September 16, 2022
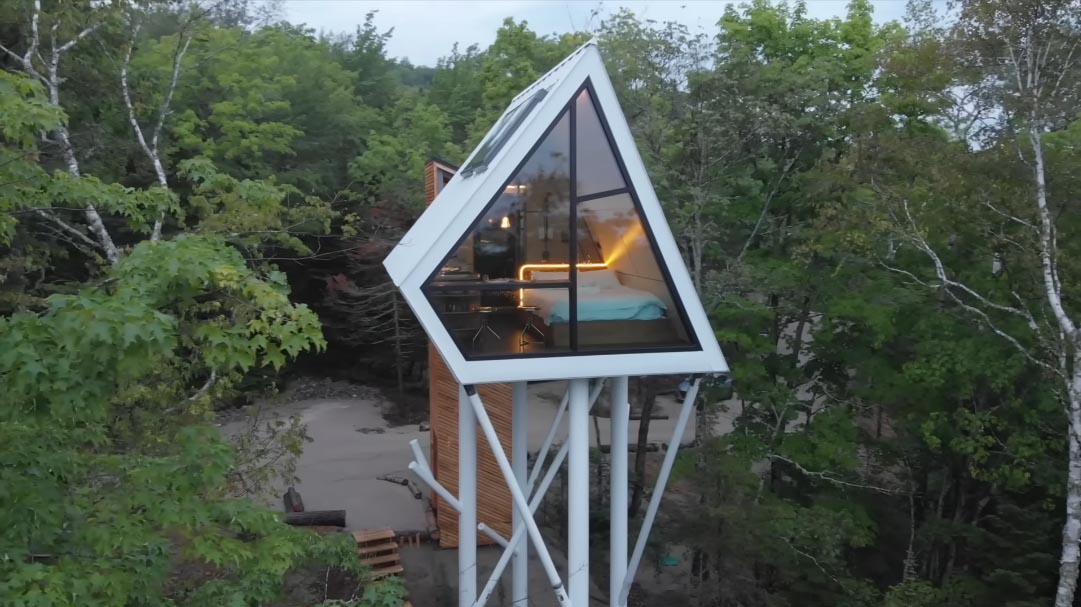
Designed and built by two brothers from Repère Boréal, along with the help of an architect, the UHU is a small cabin that sits on stilts allowing for a view of the Saint-Laurence River in Canada.
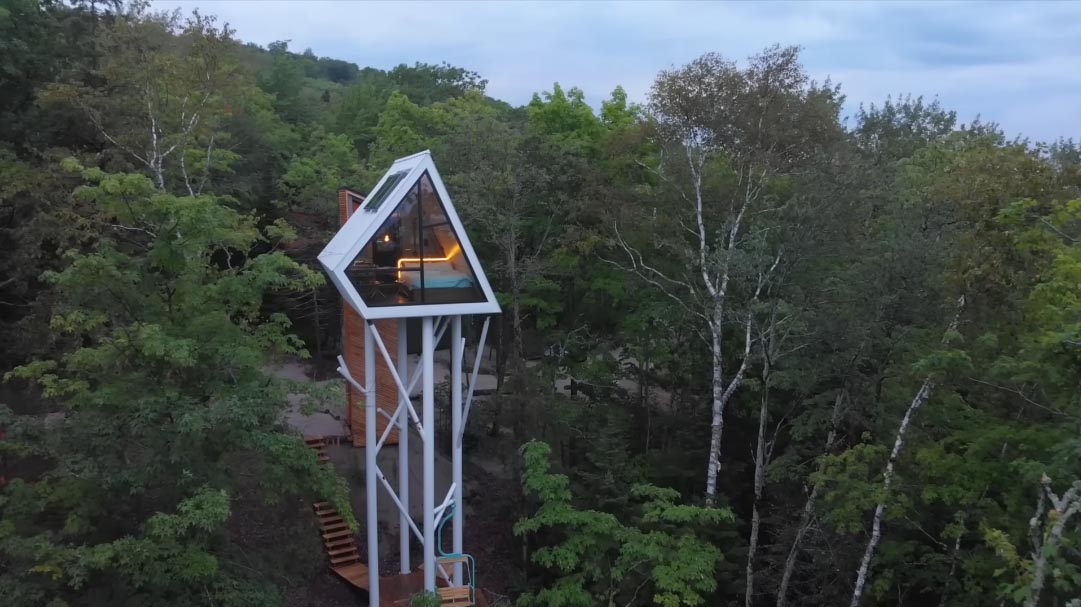
The cabin, which sits 40 feet (12m) from the ground, is accessed via an enclosed spiral staircase and a 20-foot (6m) bridge.
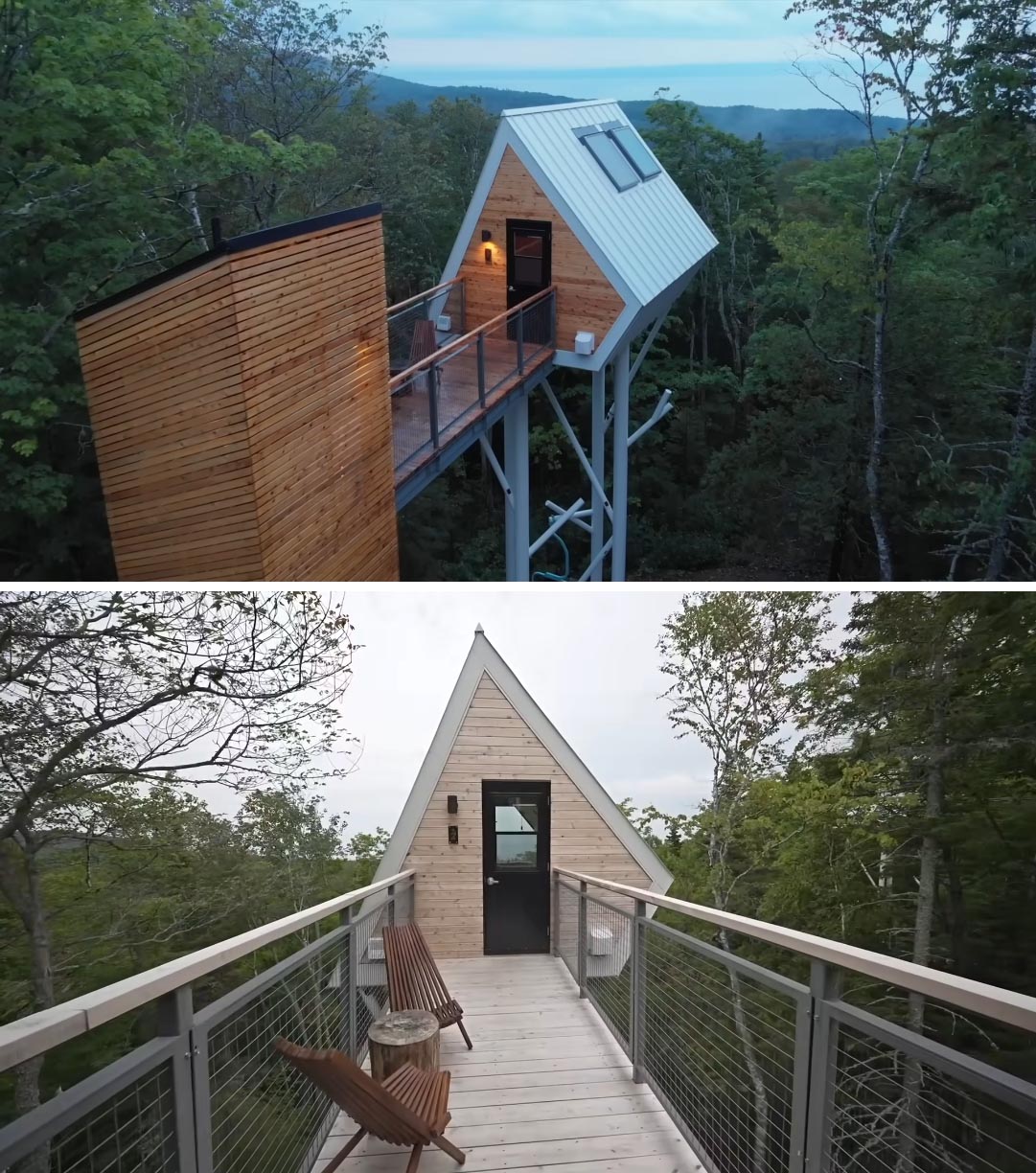
Stepping inside the cabin and there’s a full wall of windows that follow the angle of the roofline, flooding the interior with natural light.
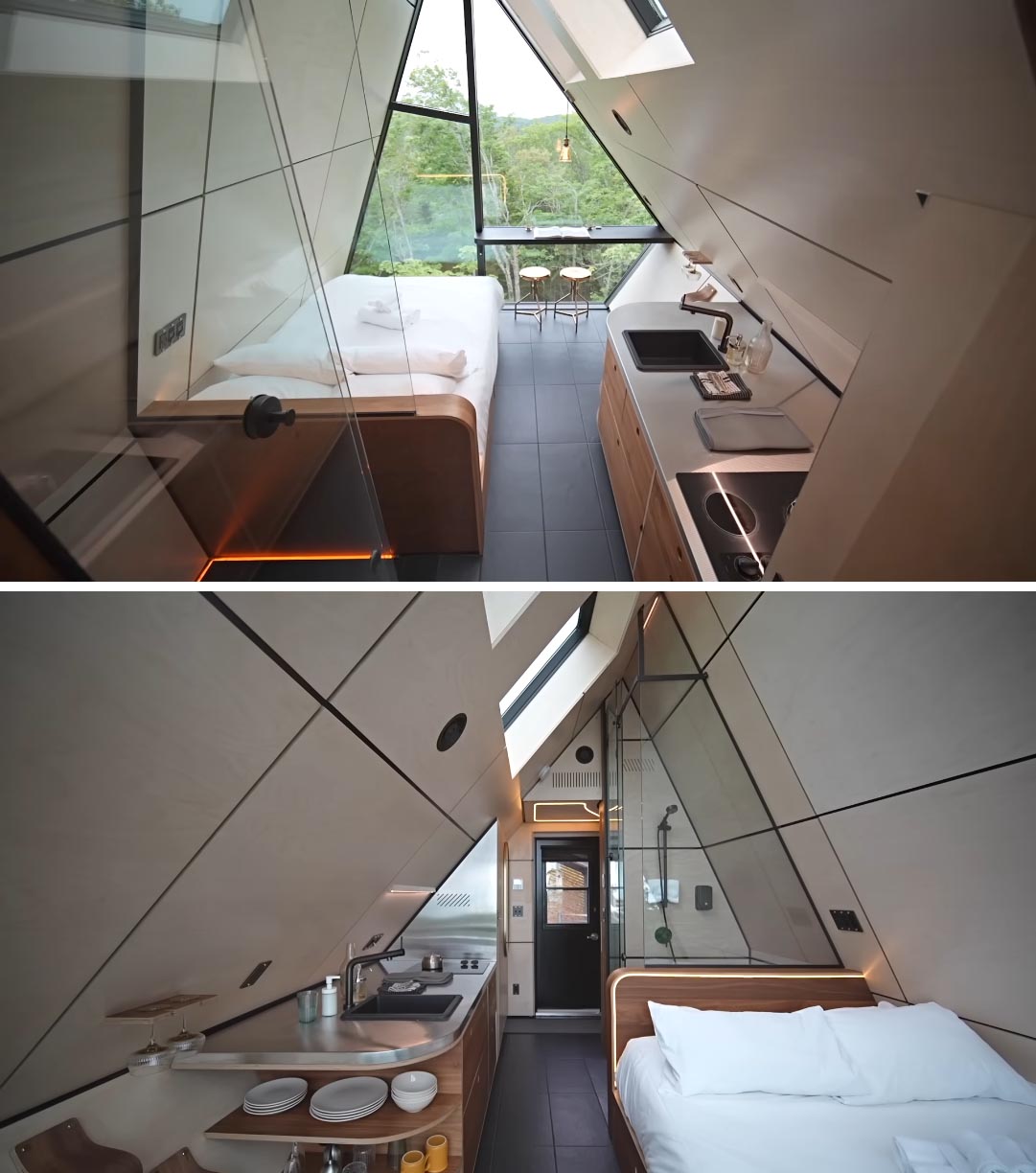
There’s also a queen bed, a toilet, a glass-enclosed shower, a heated floor, an integrated sound system, and a fully equipped kitchen.
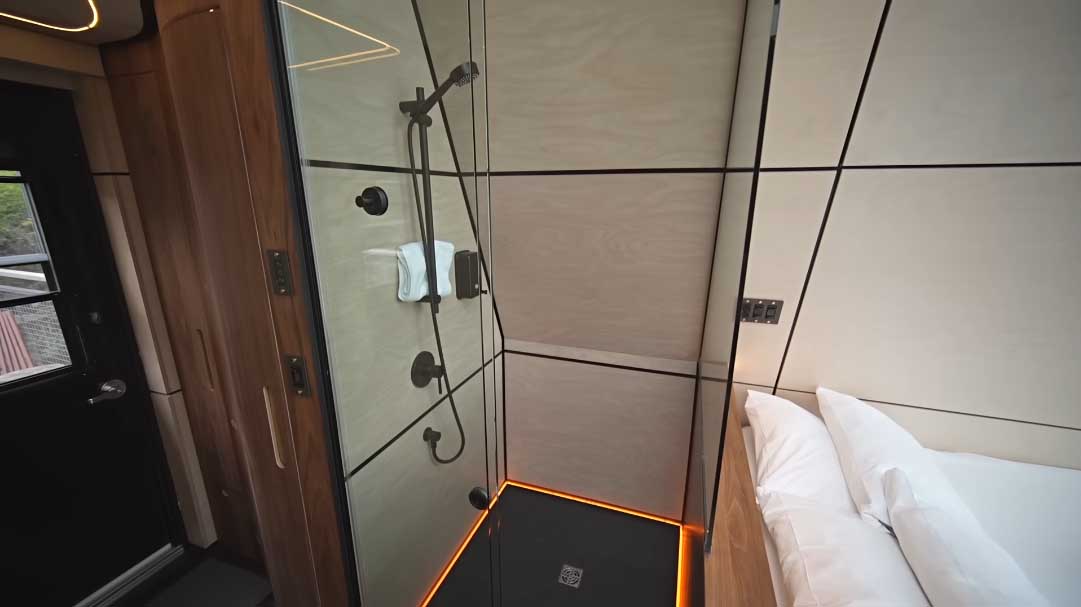
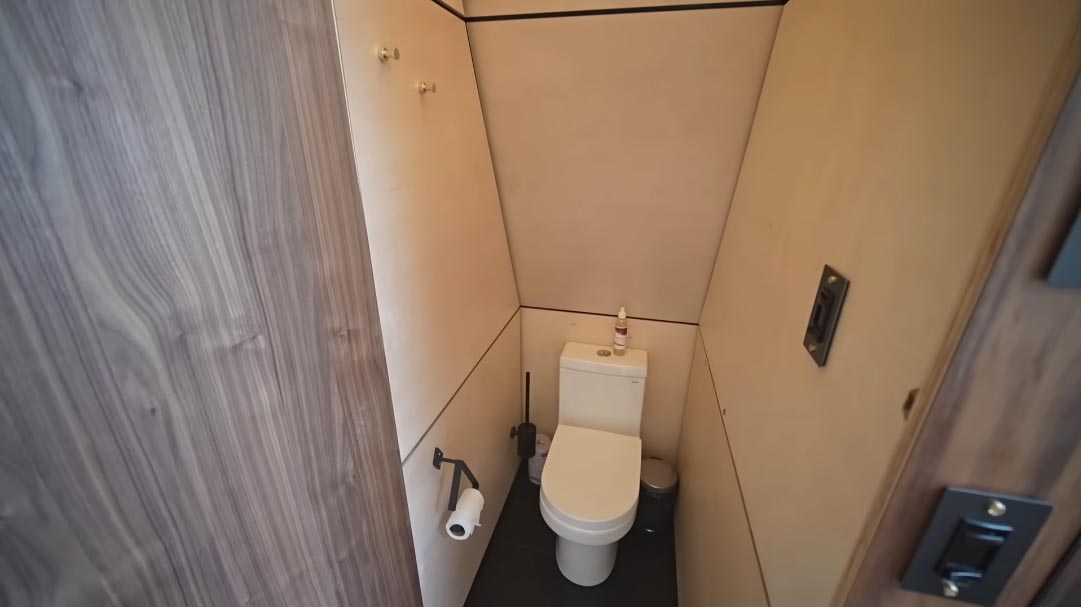
To learn more, take a tour of this tiny house by watching a video from the YouTube channel Exploring Alternatives as they take look around and talk to the designer.
Source: Contemporist

