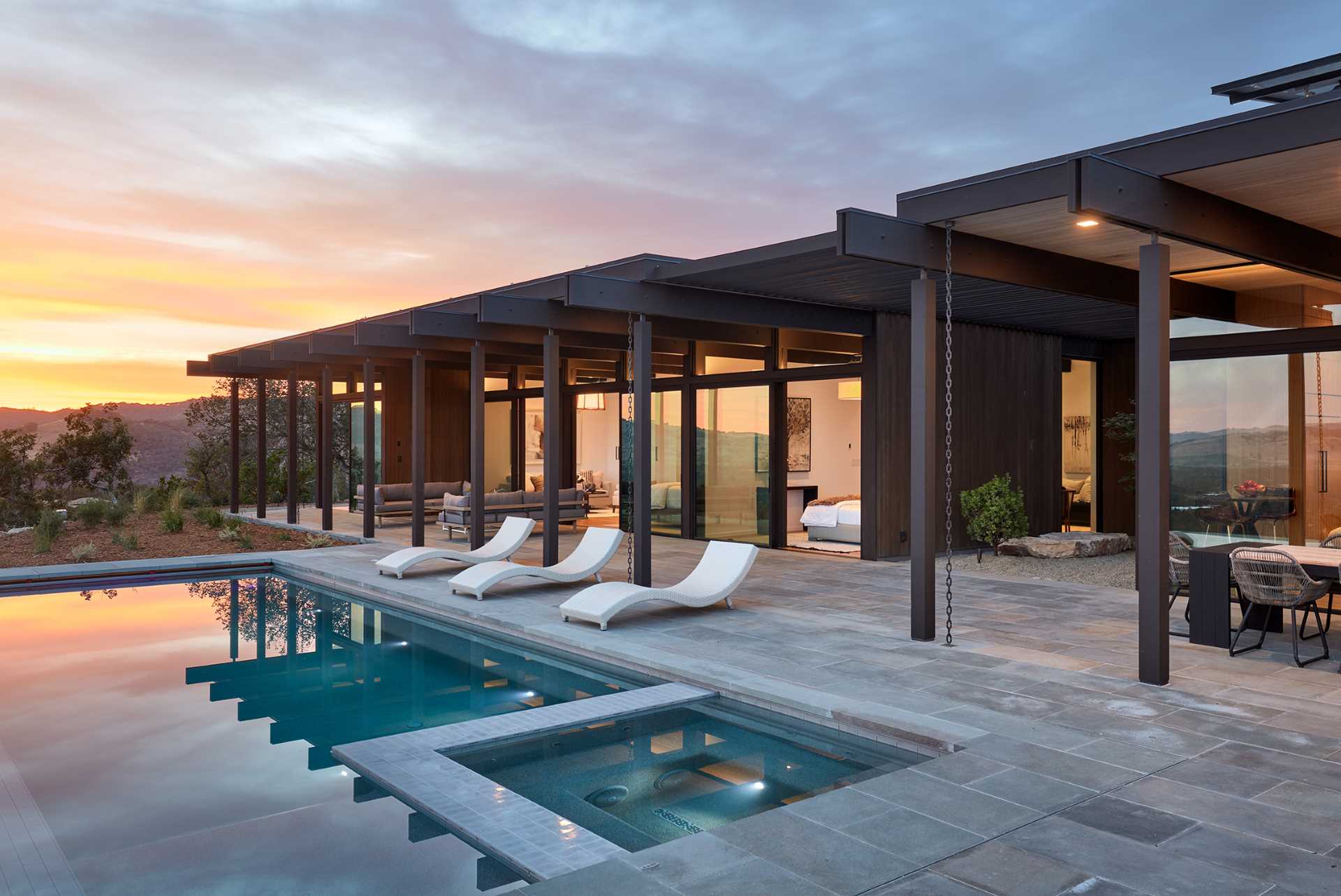
Klopf Architecture has shared one of their latest projects with us, a new home in California, whose design is inspired by mid-century modern houses.
When looking at the house, you can immediately see the mid-century inspired design elements, from the flat roof to the exposed post and beam structure.
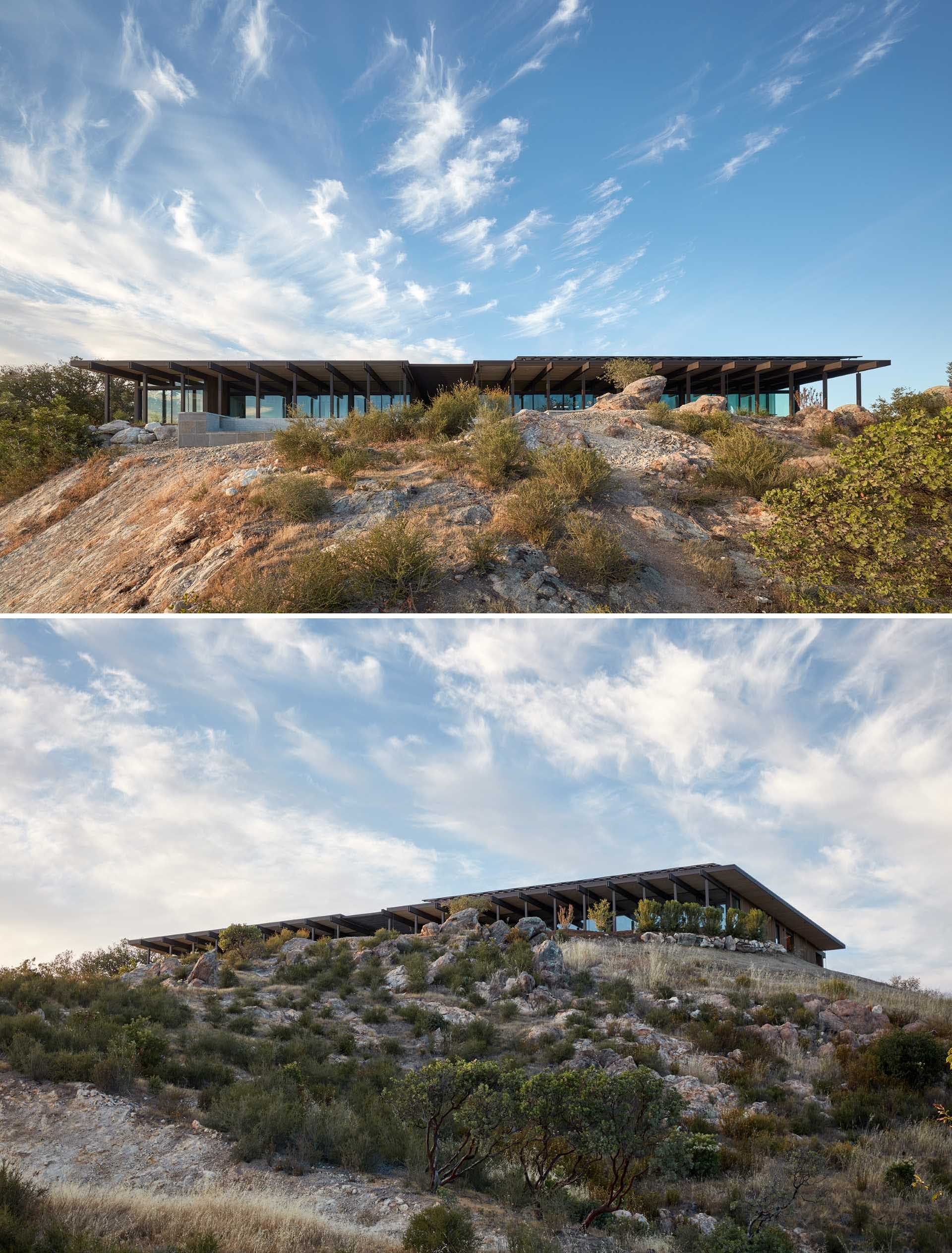
Upon arrival at the home, there’s a driveway that guides you past a garden and wood exterior, to the front door, which is located down a few steps. A large sliding glass door welcomes you to the home.
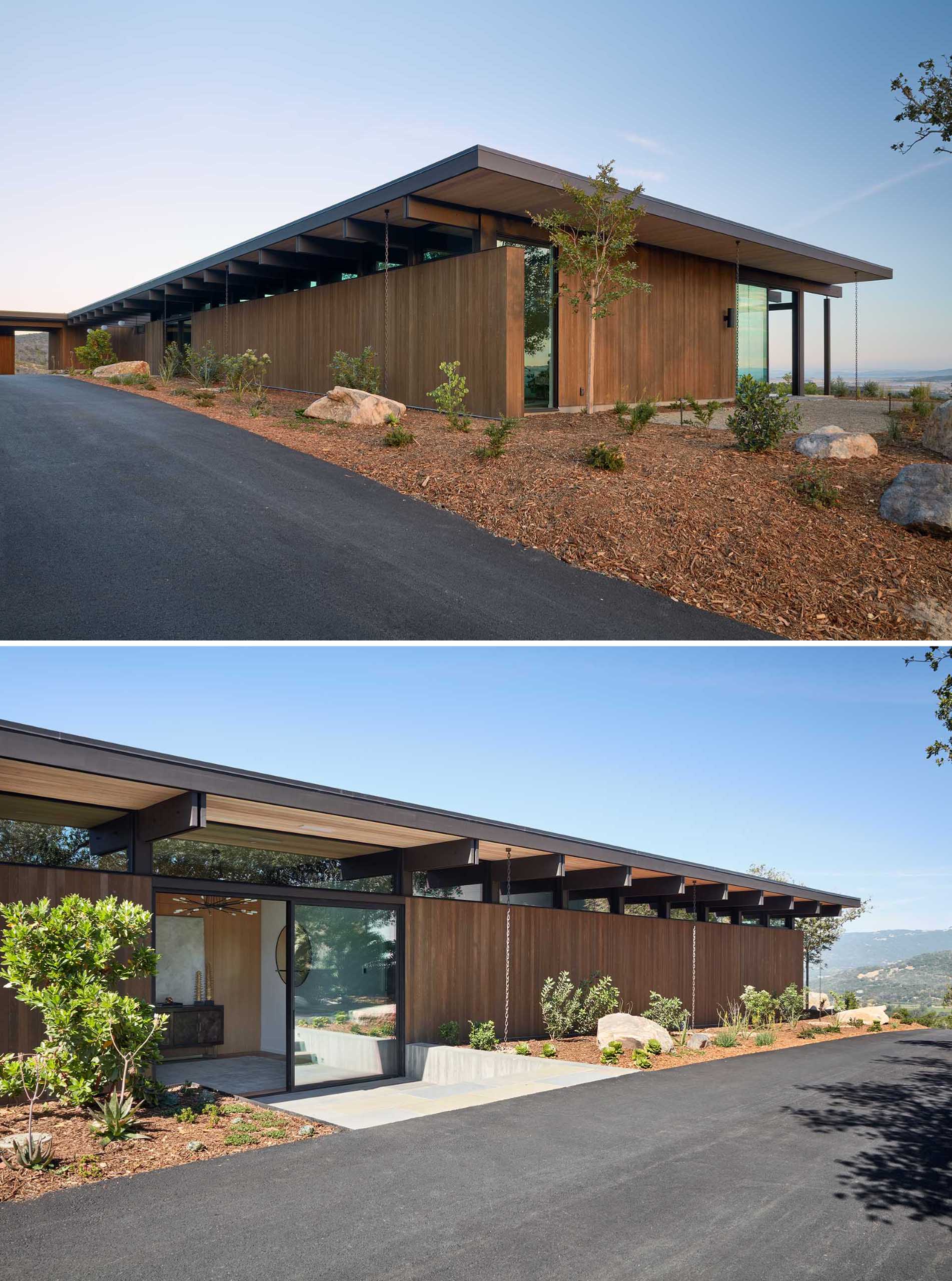
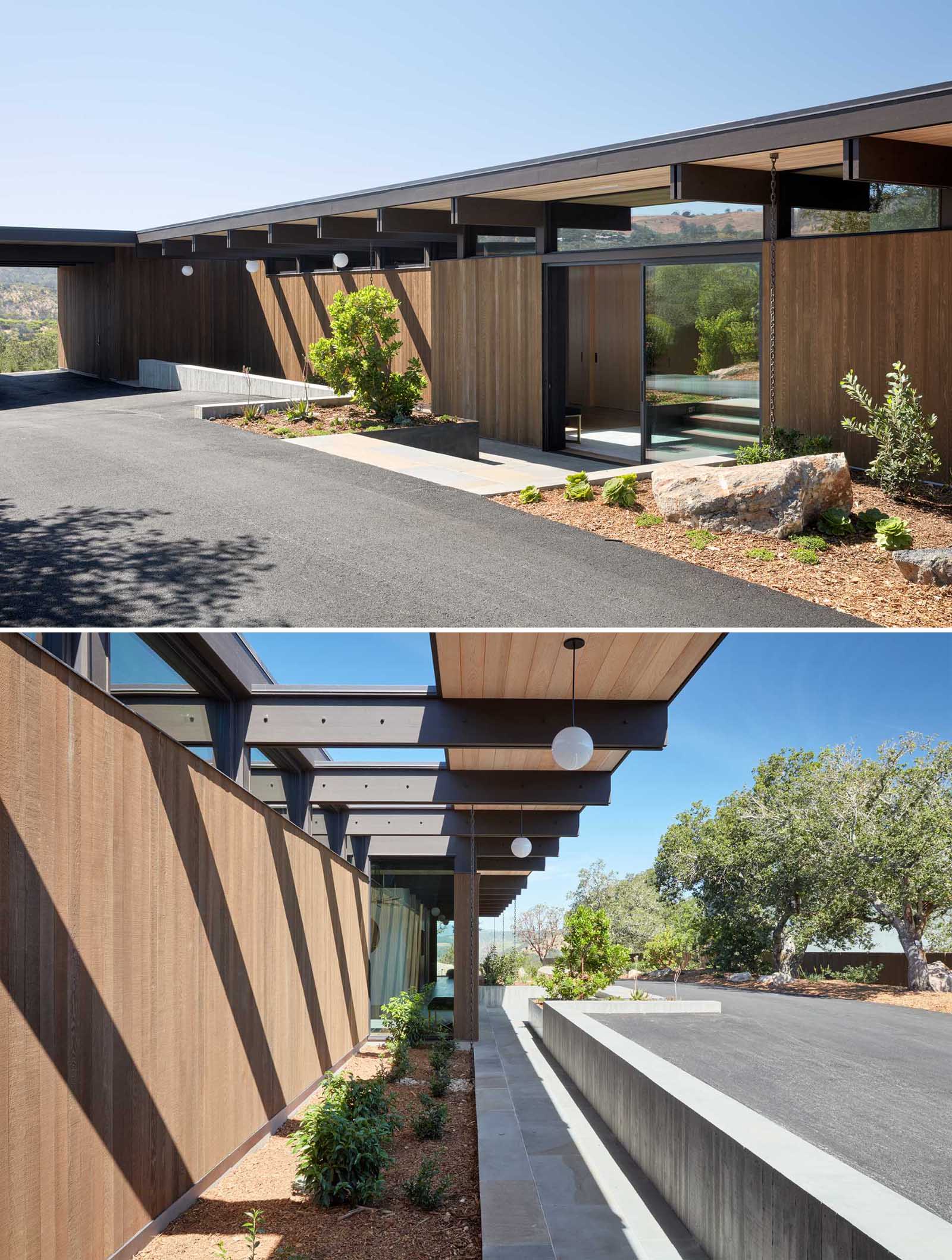
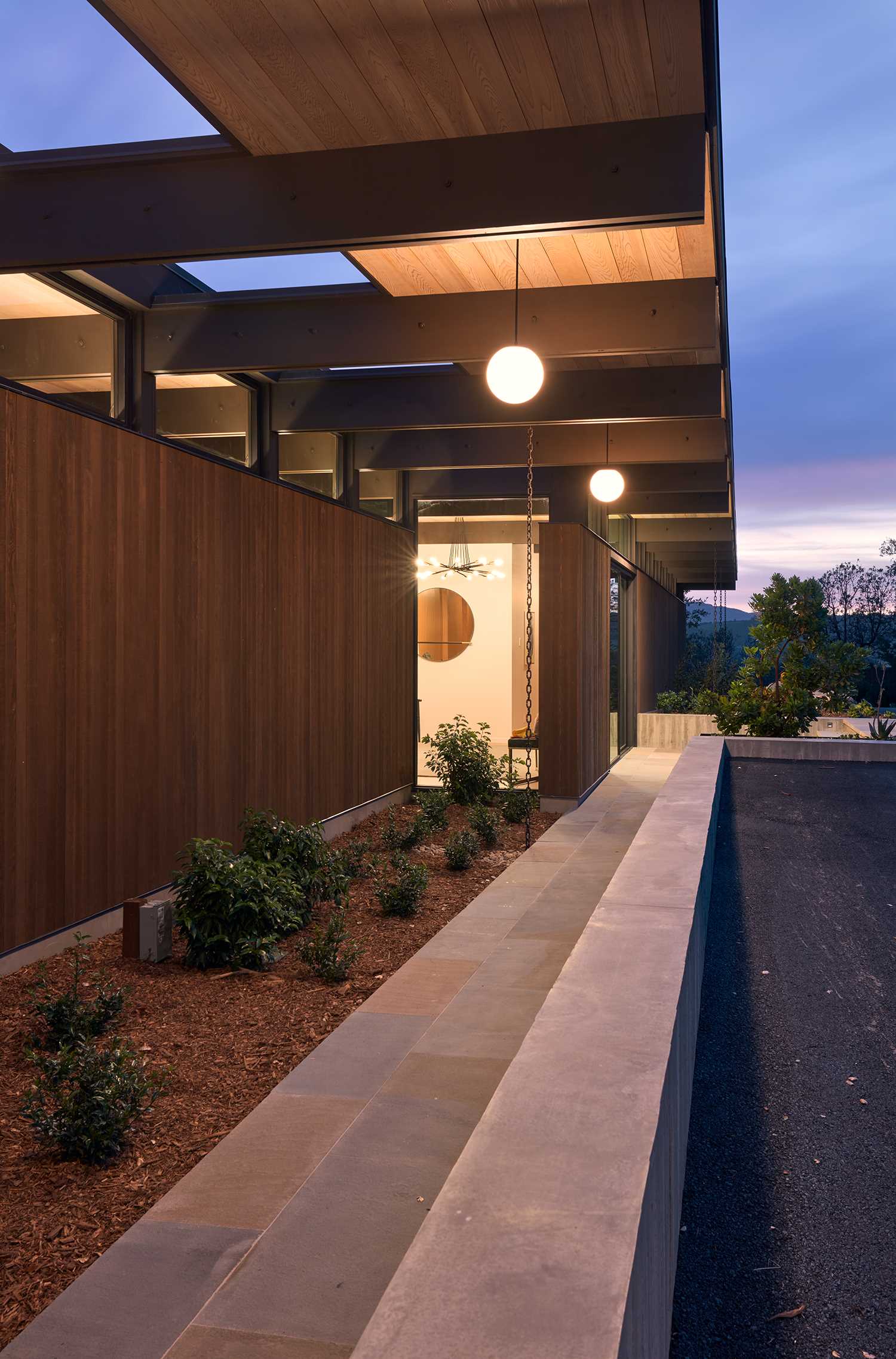
The entryway has a small bench area, a sculptural chandelier, and a wood accent wall that allows a collection of doors to blend in.
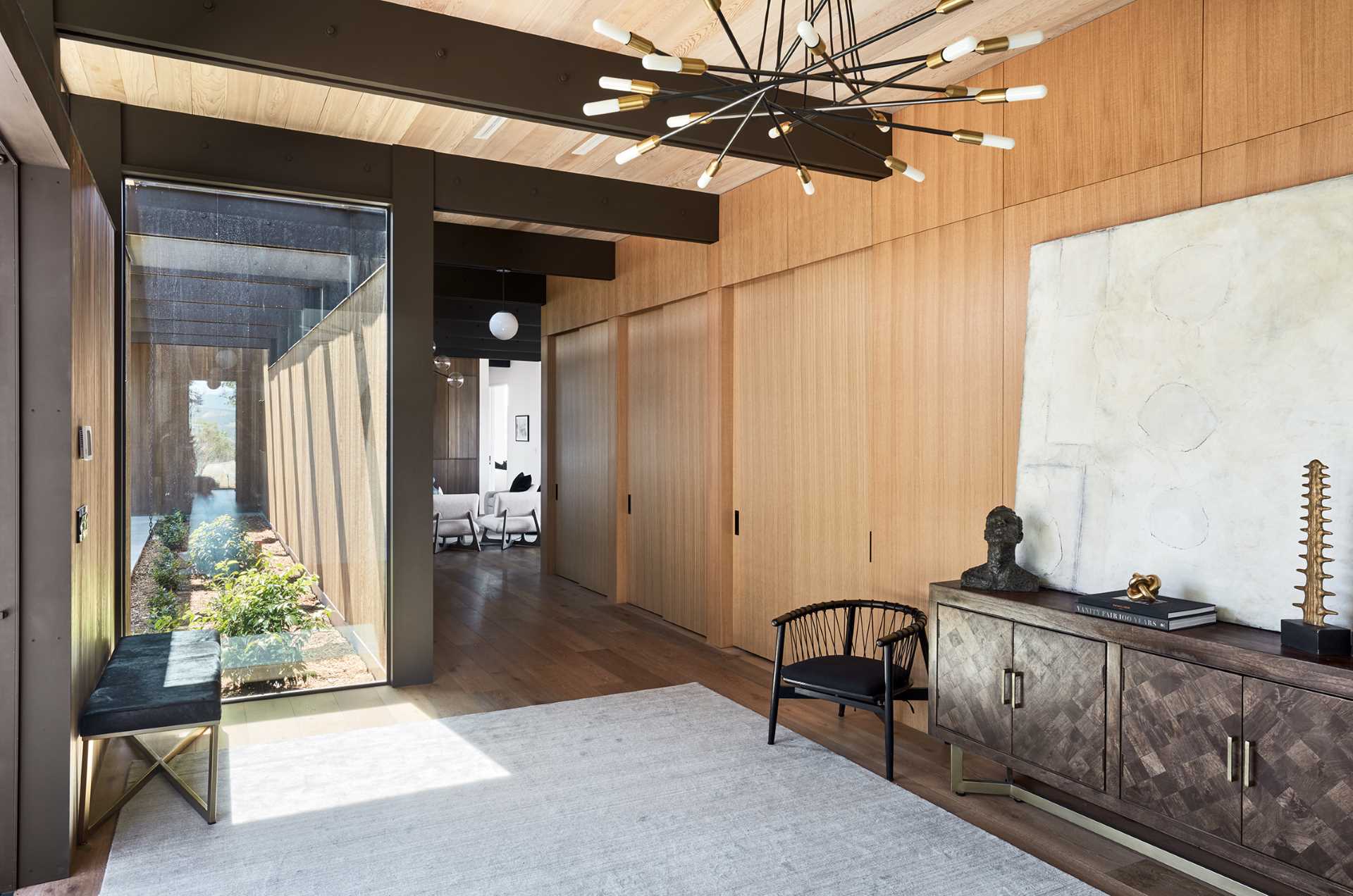
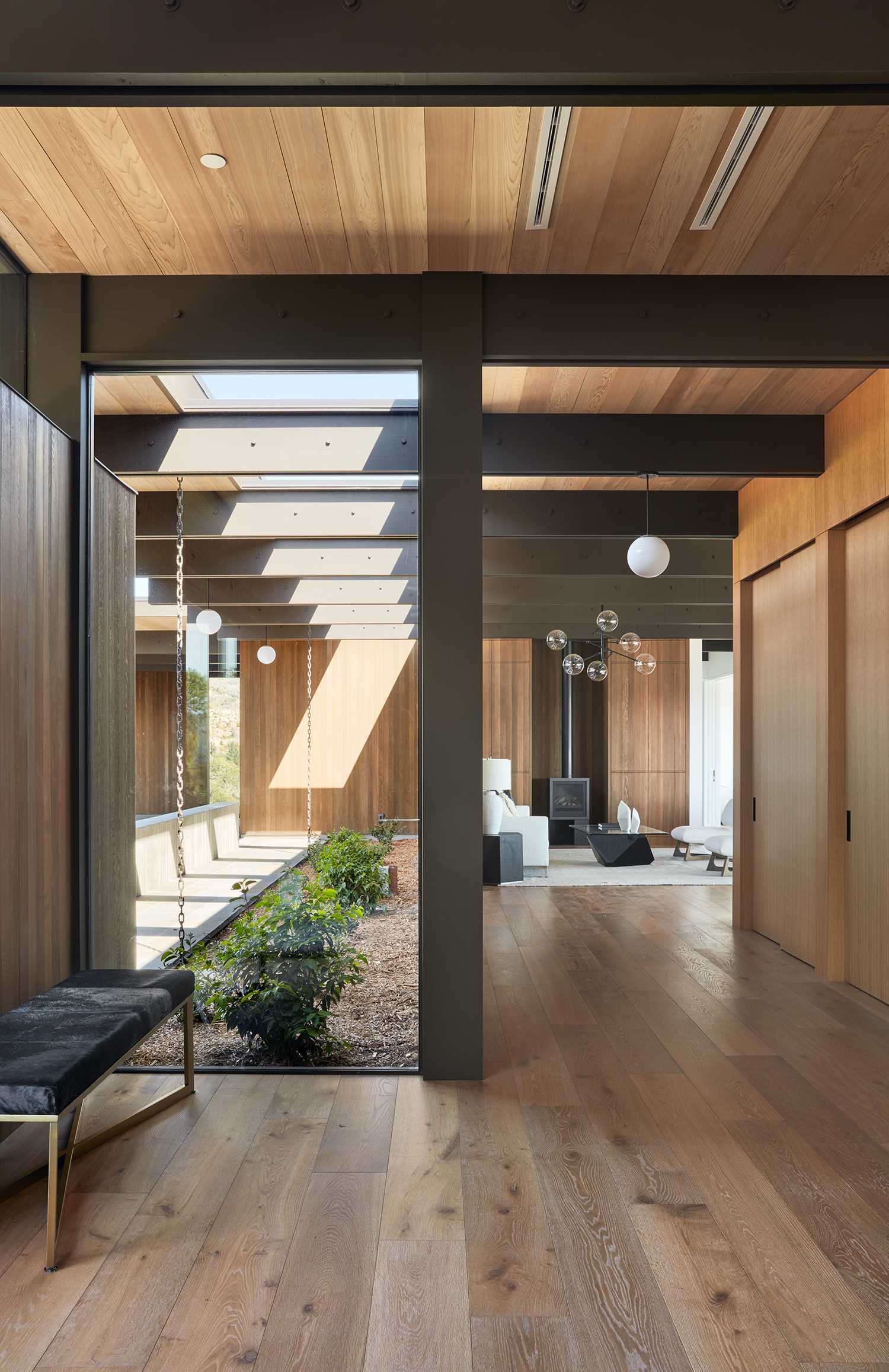
The home has multiple living rooms, some are a more formal space, others more relaxed. The main living room includes wood-lined walls with built-in cabinets that flank a black fireplace.
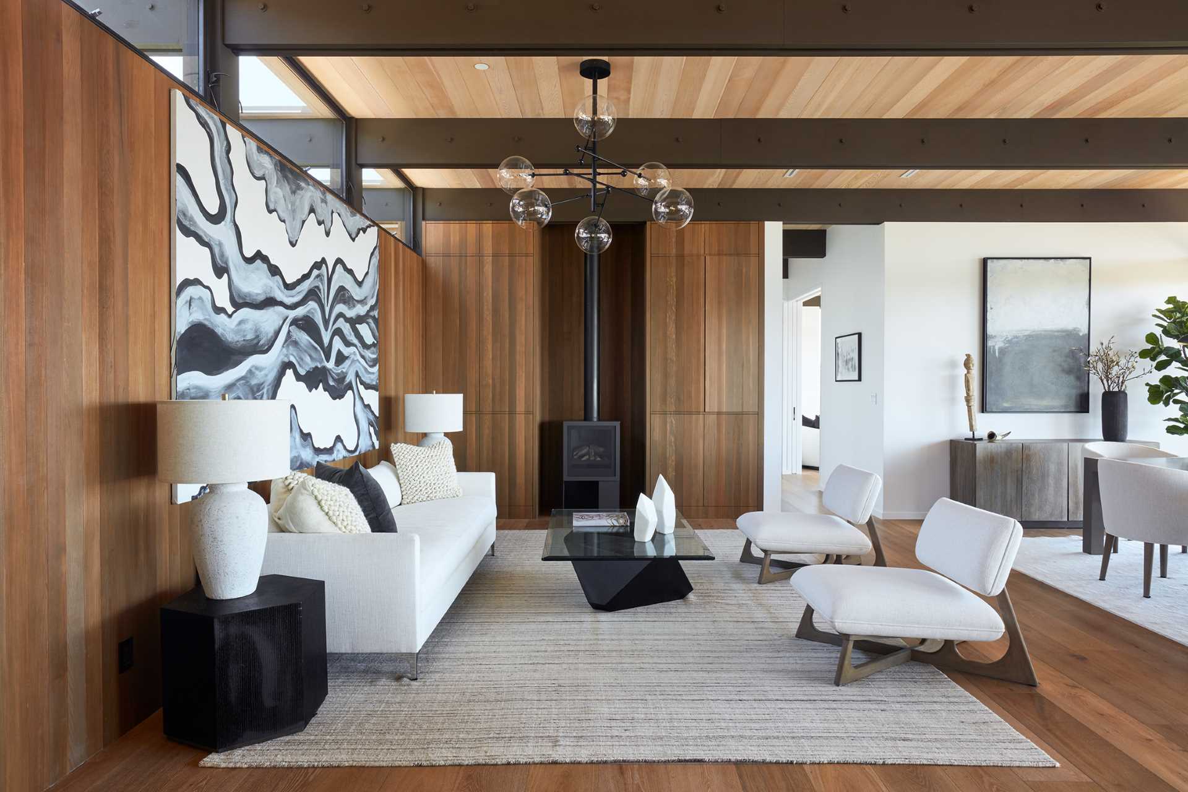
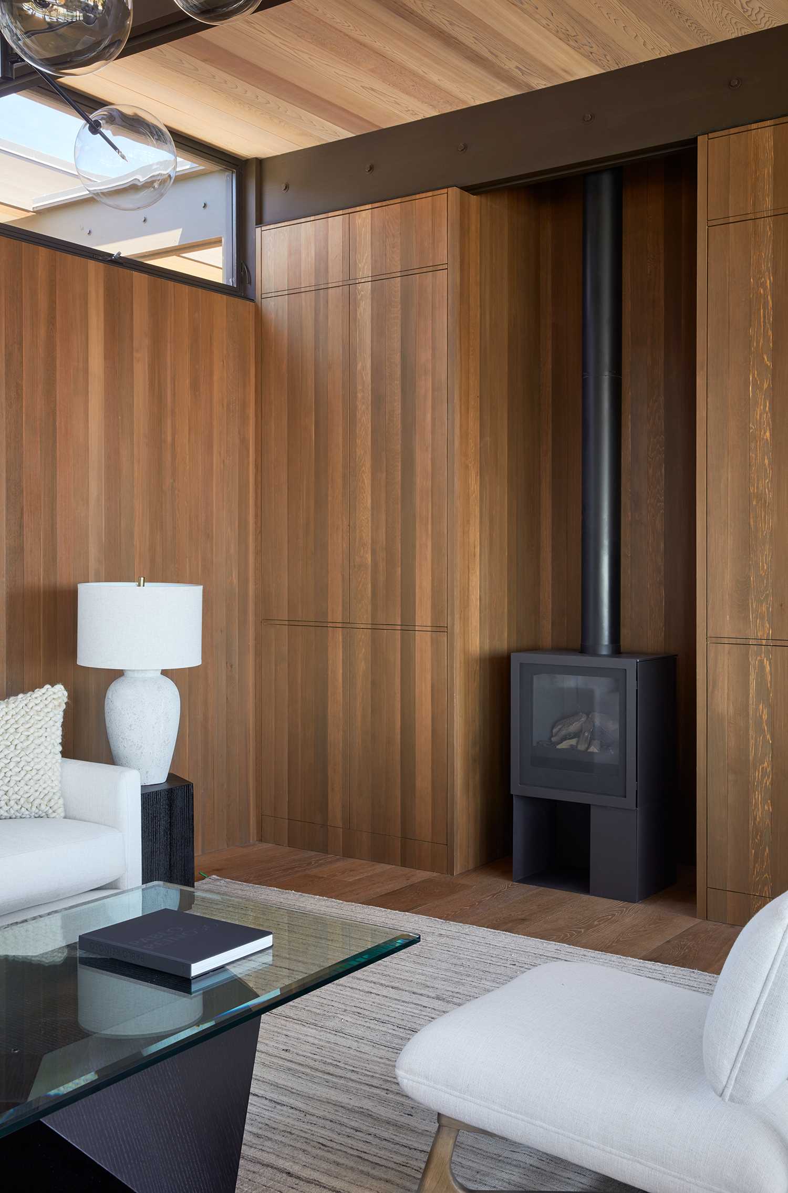
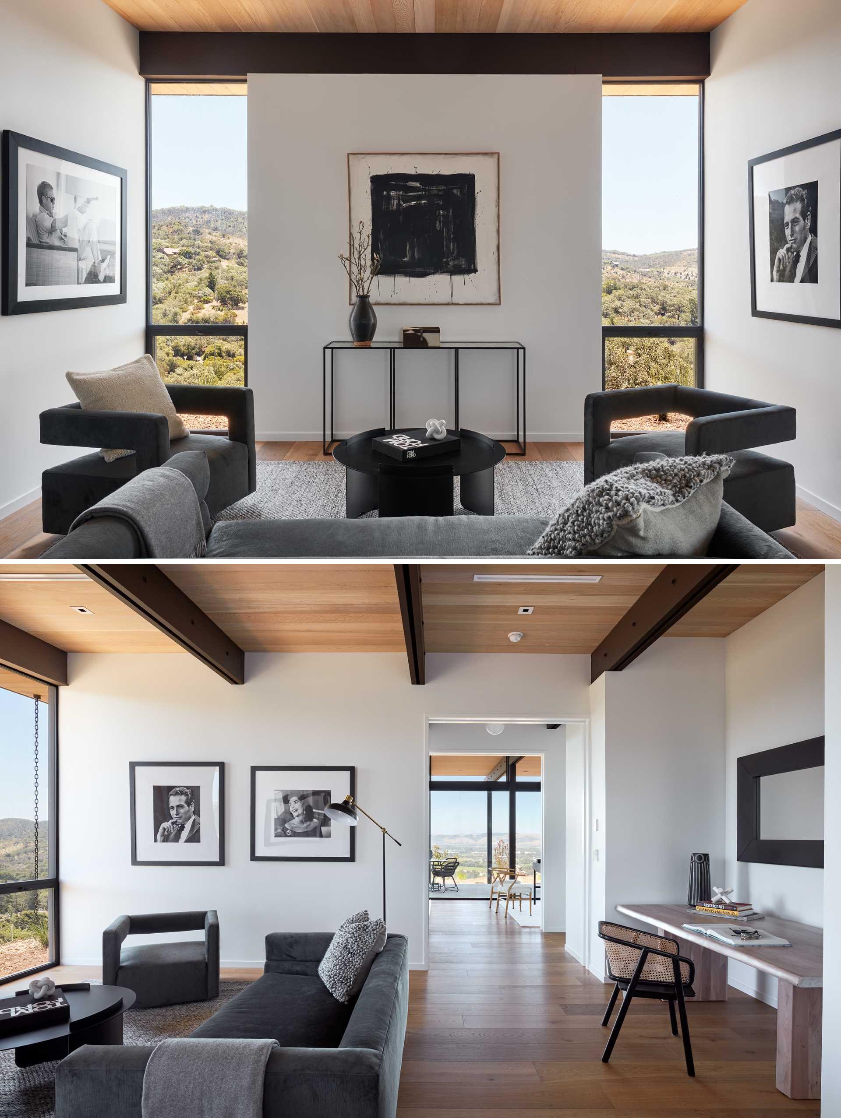
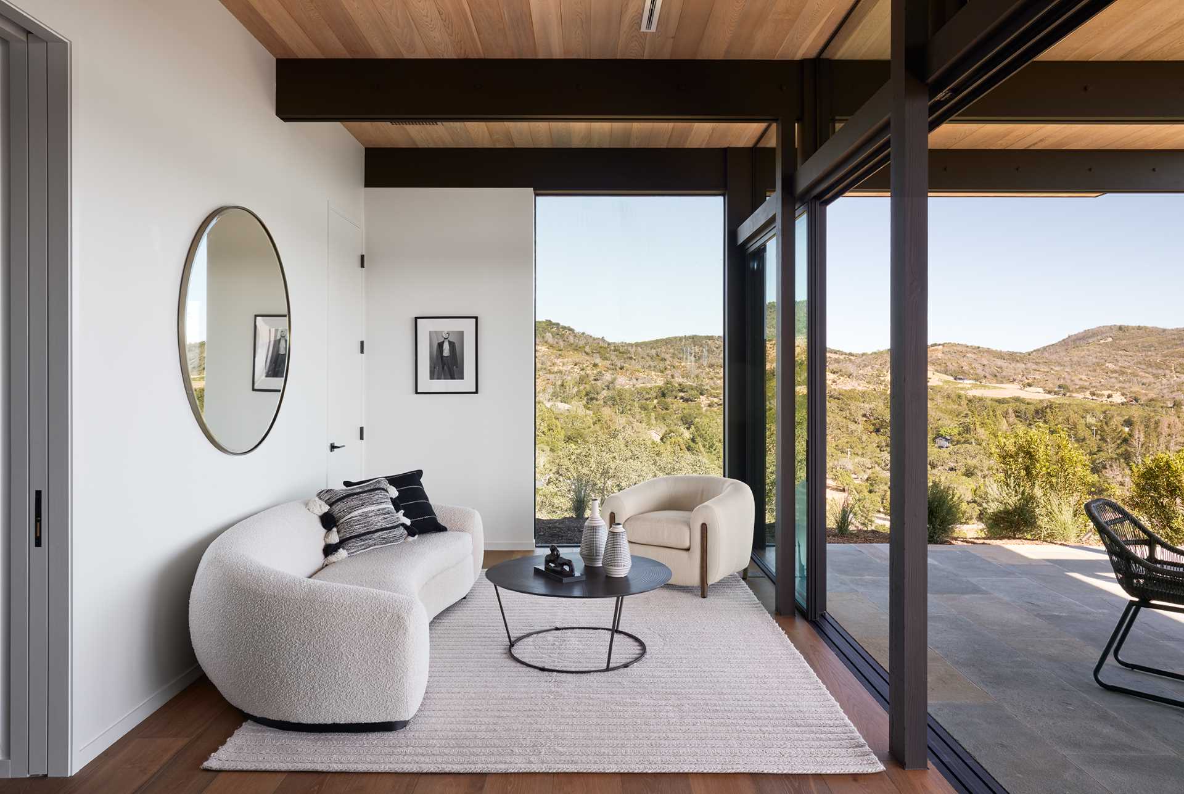
The main social space of the house includes a dining area positioned to take advantage of the views. It’s also in this open plan section of the house that it’s easy to see the post and beam structure featured throughout the interior.
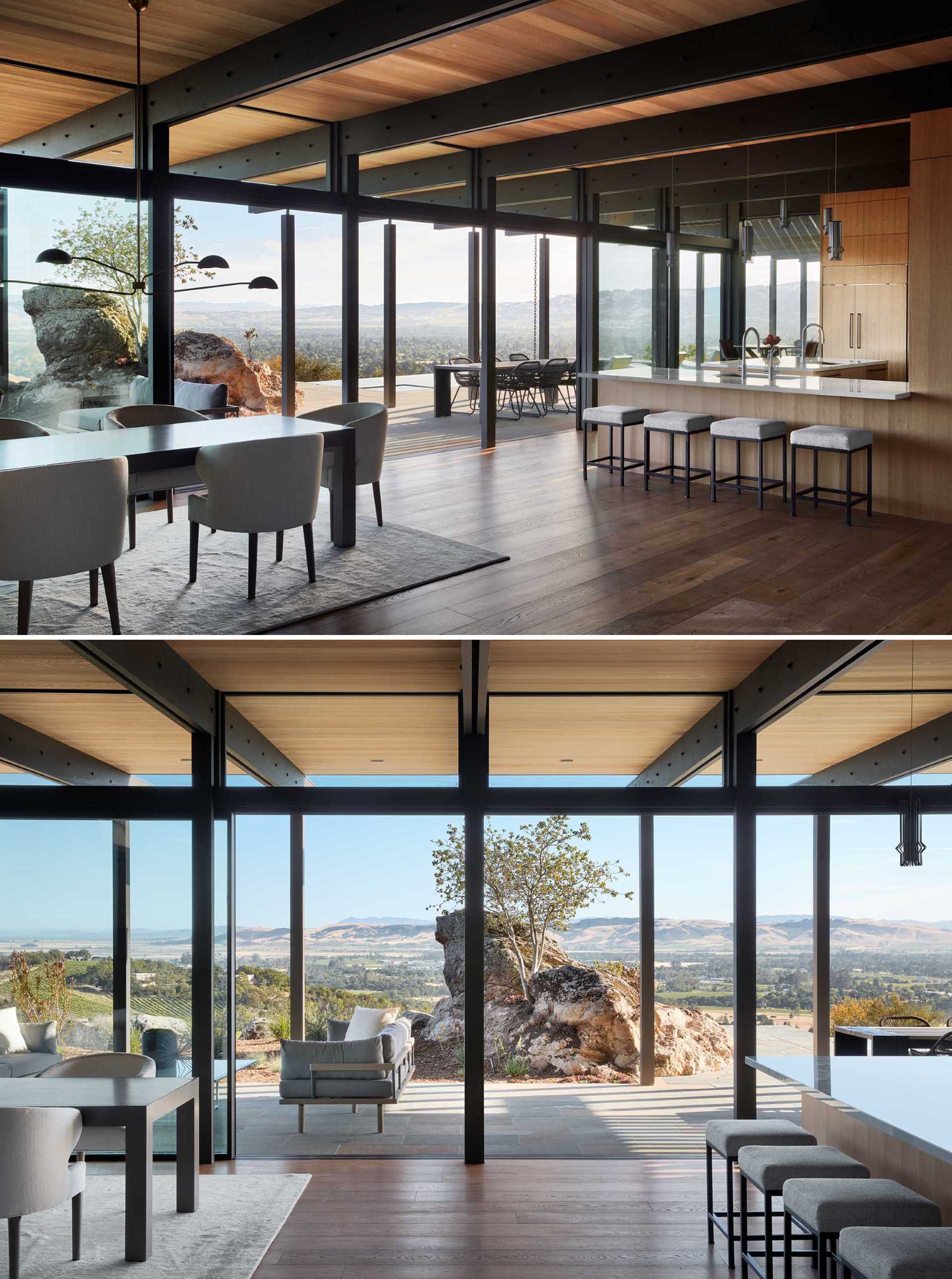
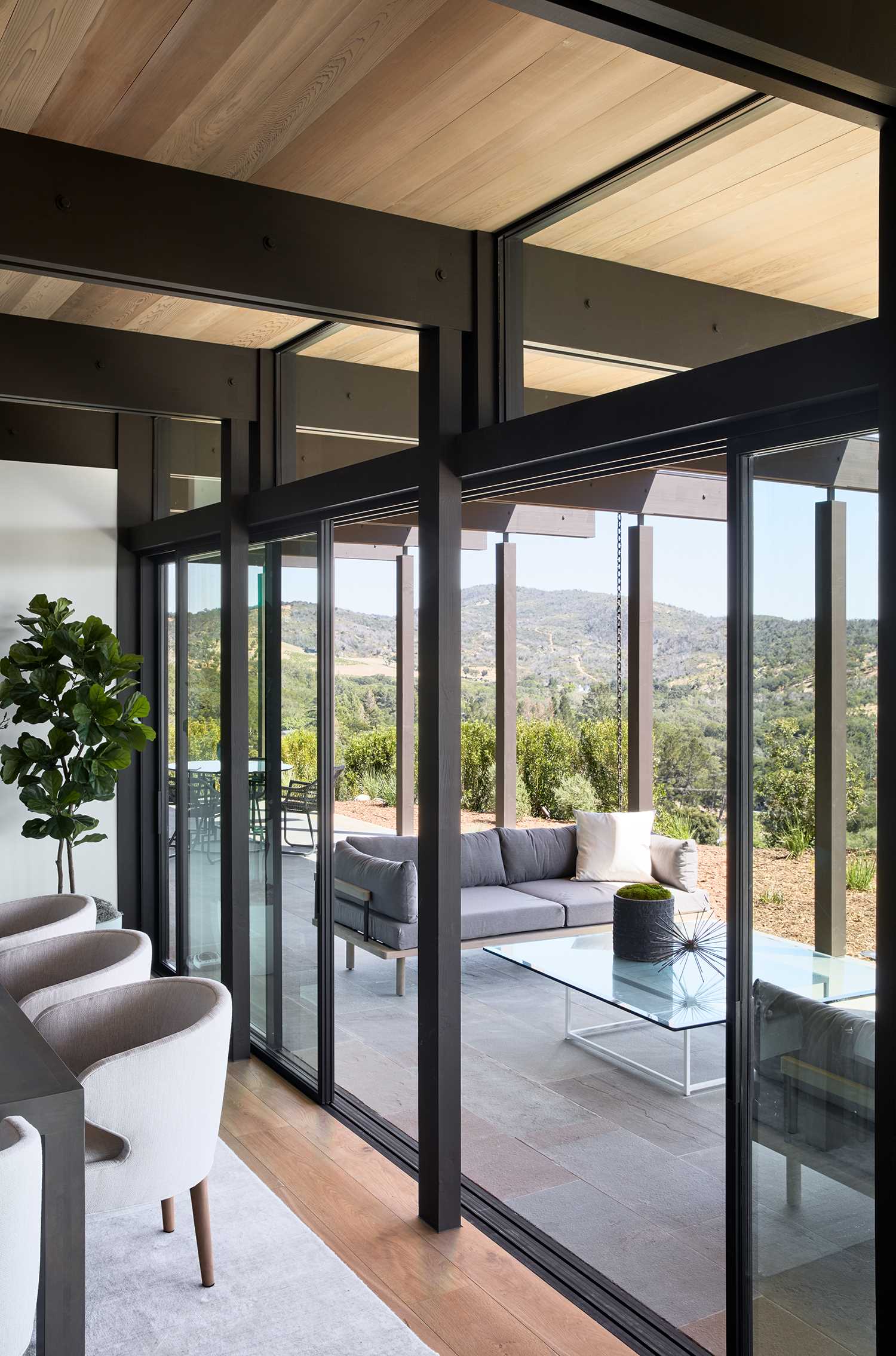
The wood wall from the entryway wraps around and continues through to the kitchen, with tall cabinets, hanging pendant lights, and light-colored counters.
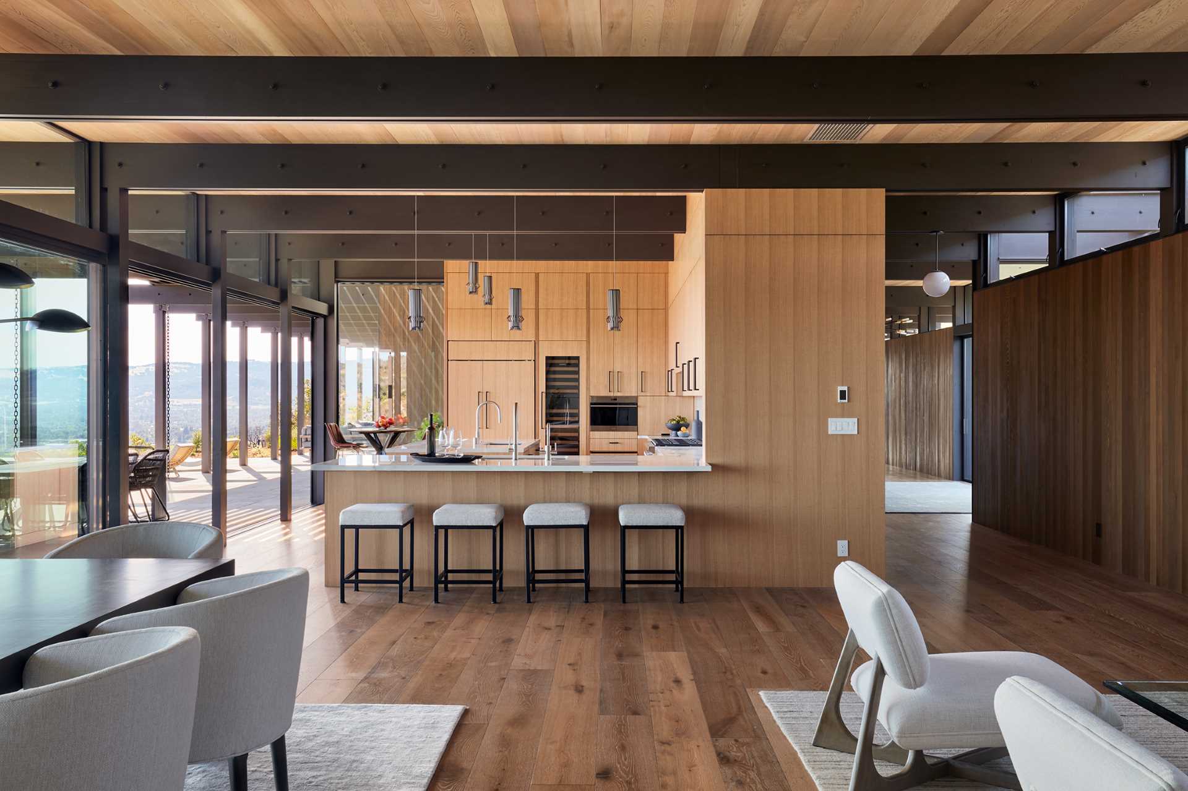
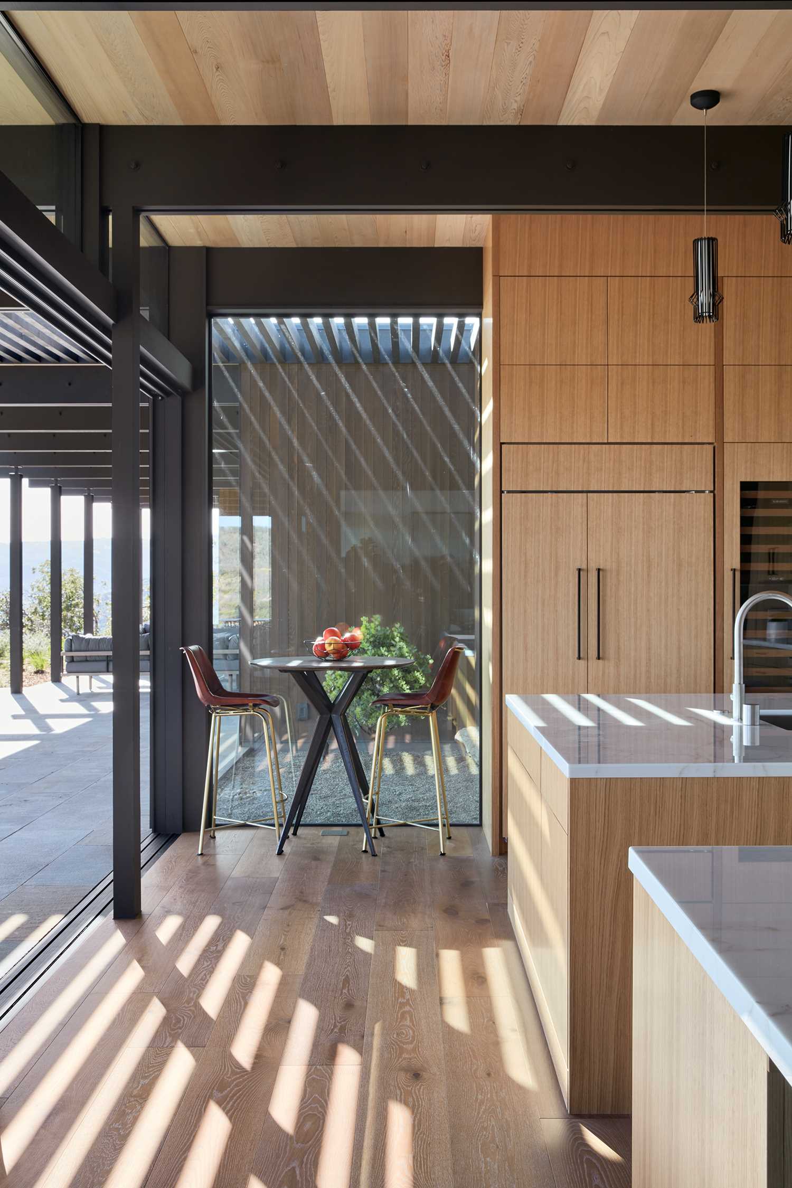
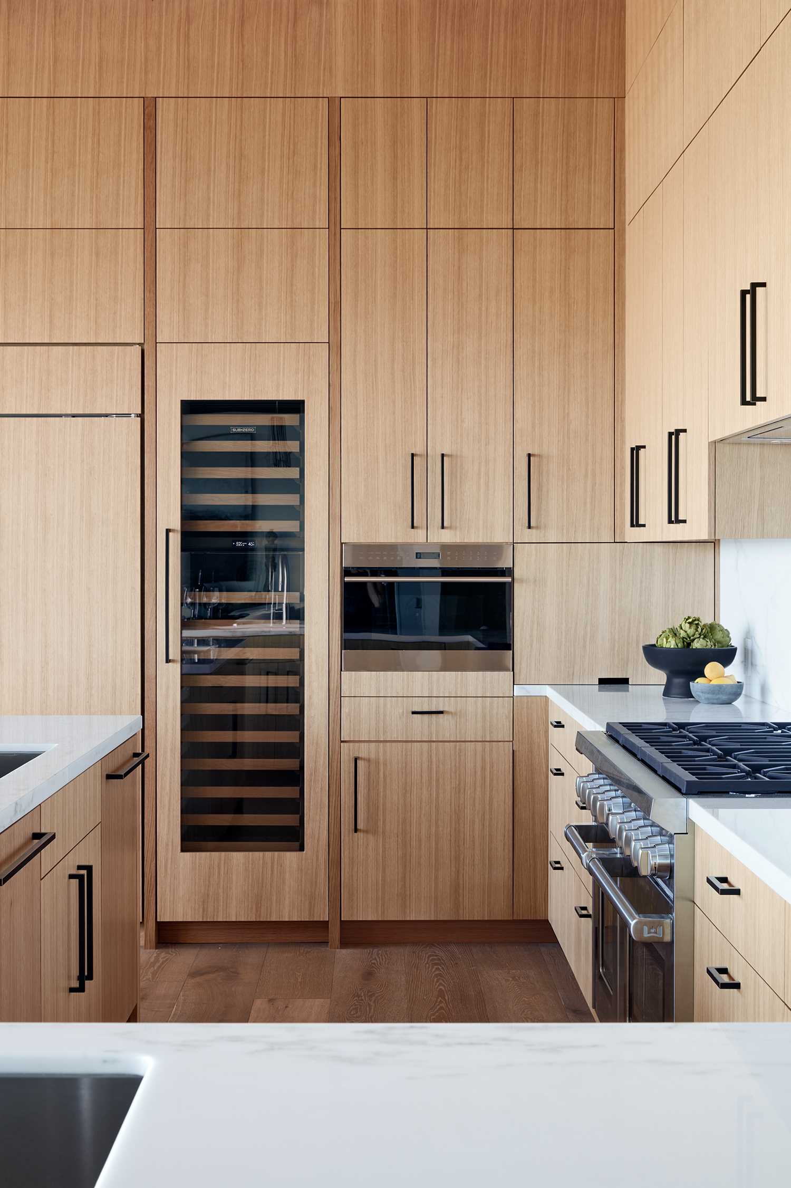
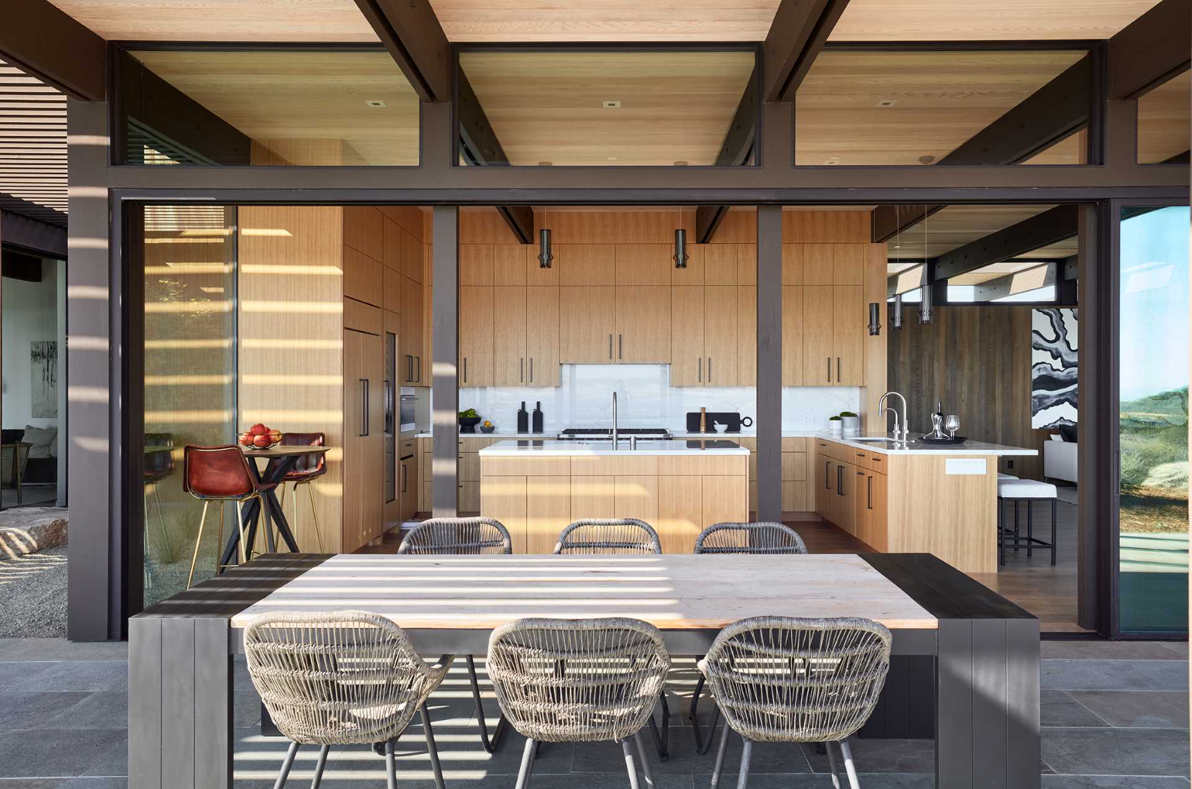
The kitchen, dining, and living spaces, all open up to an extended covered patio, where there are multiple sitting areas, and an additional dining area.
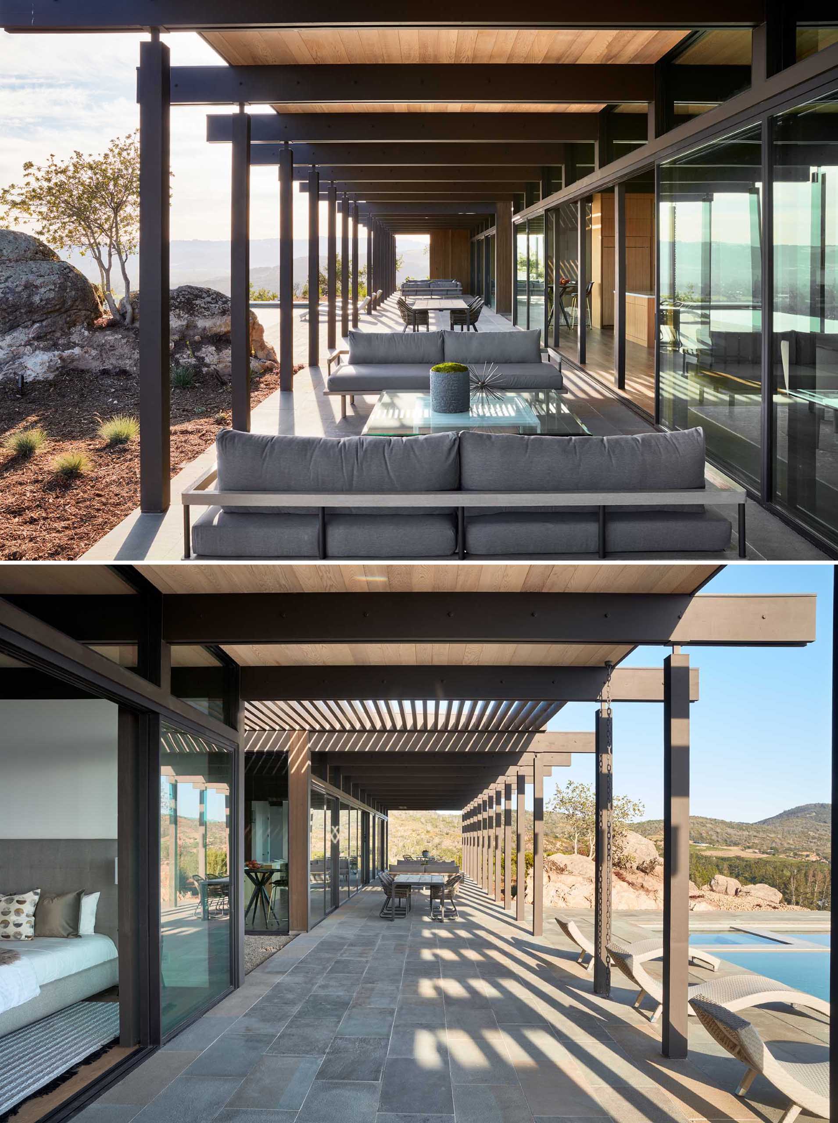
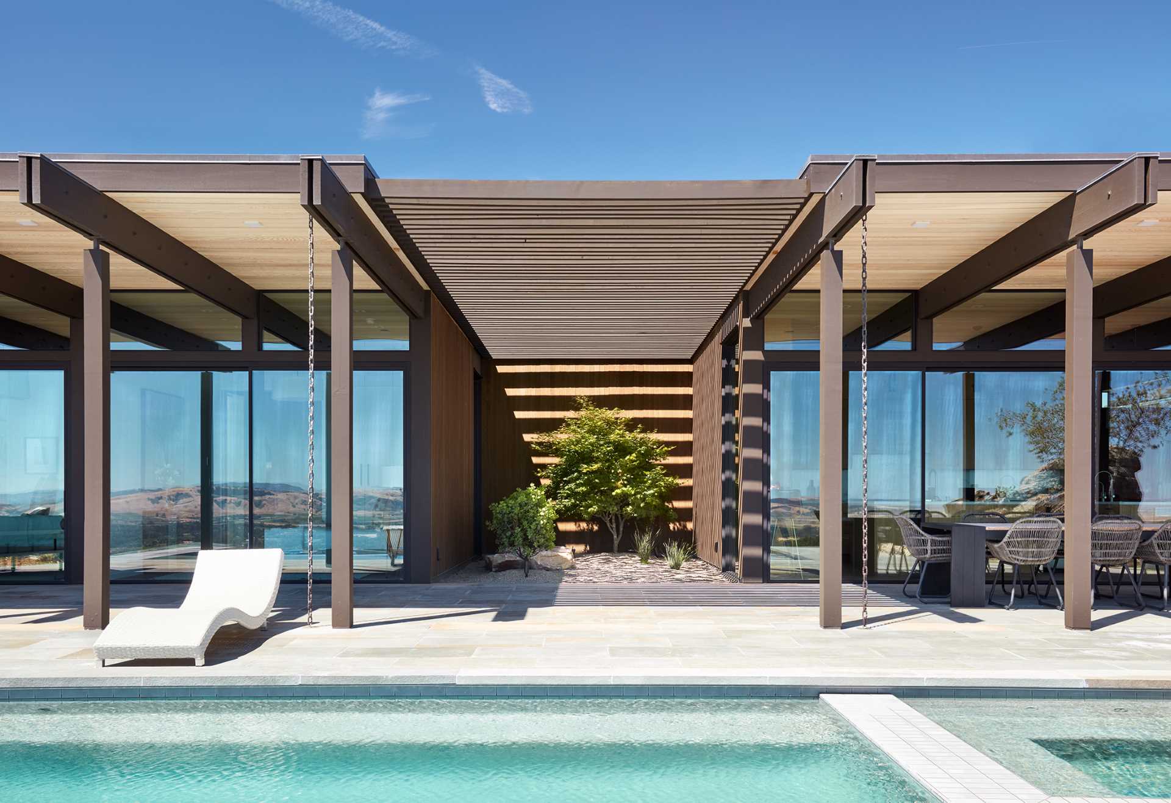
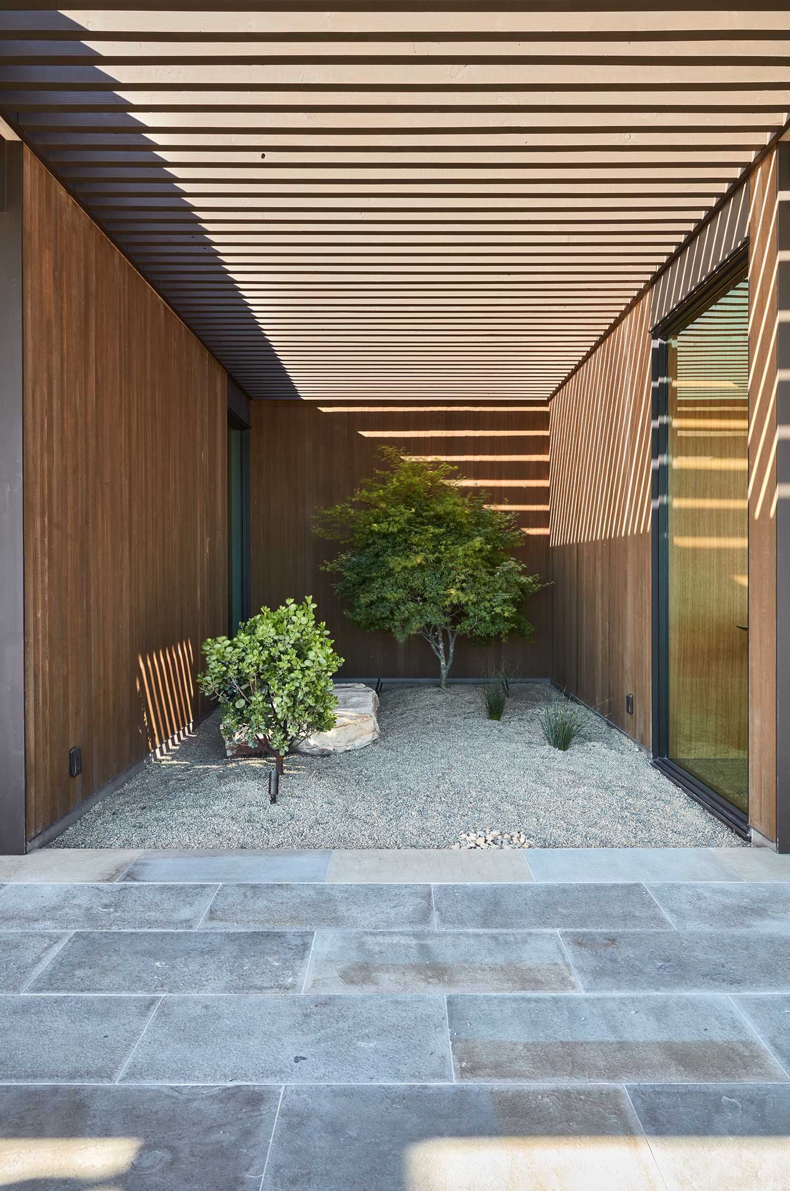
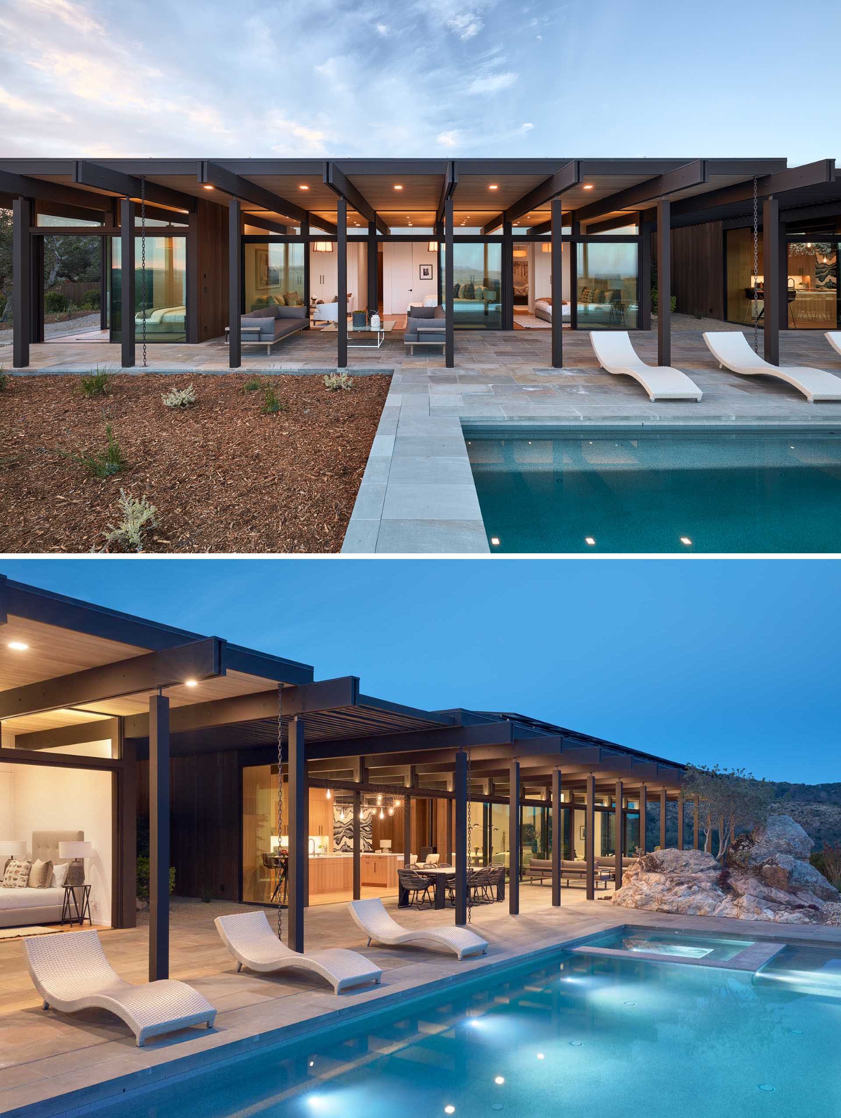
The patio extends towards the infinity edge swimming pool, creating a space for lounging in the sun.
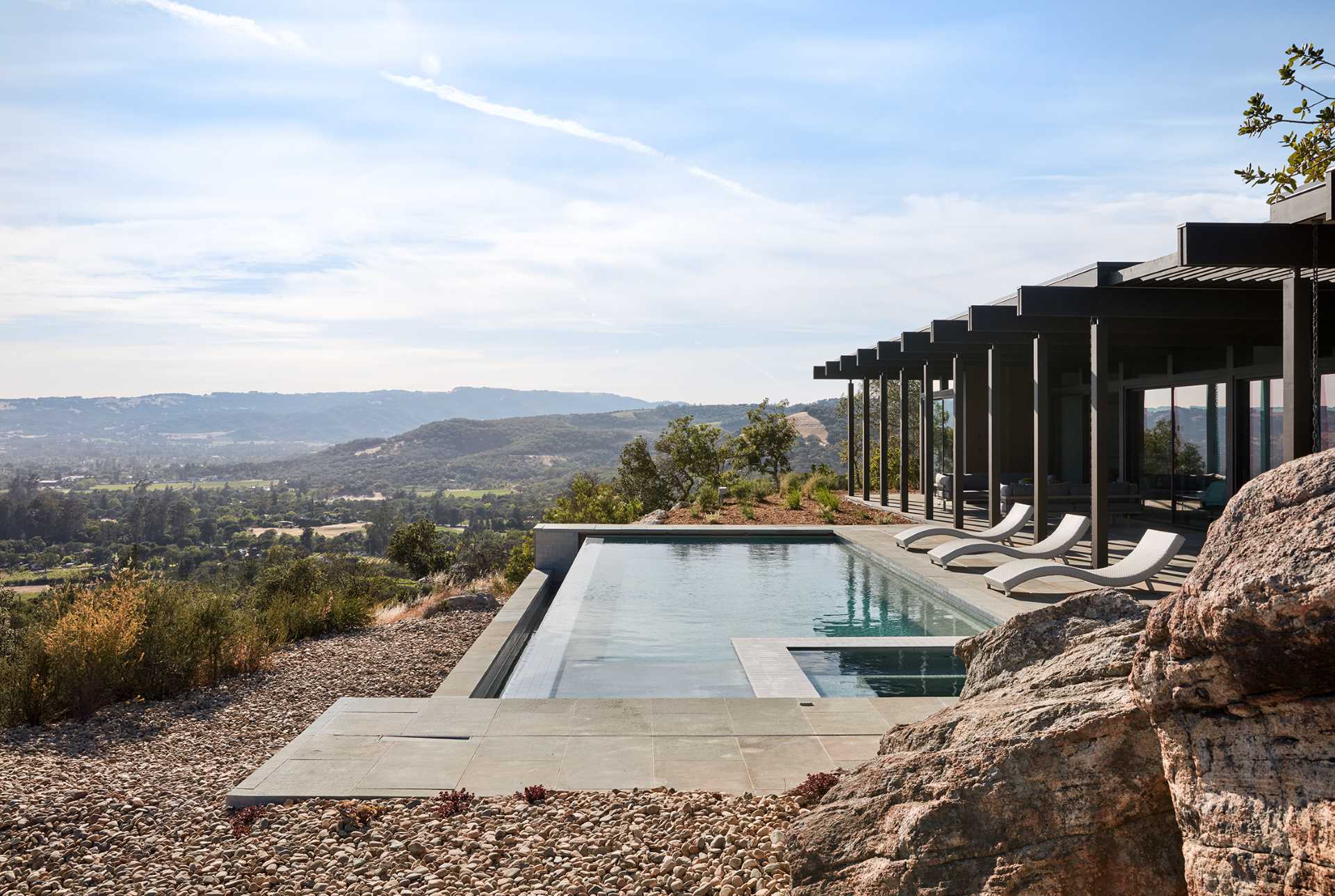
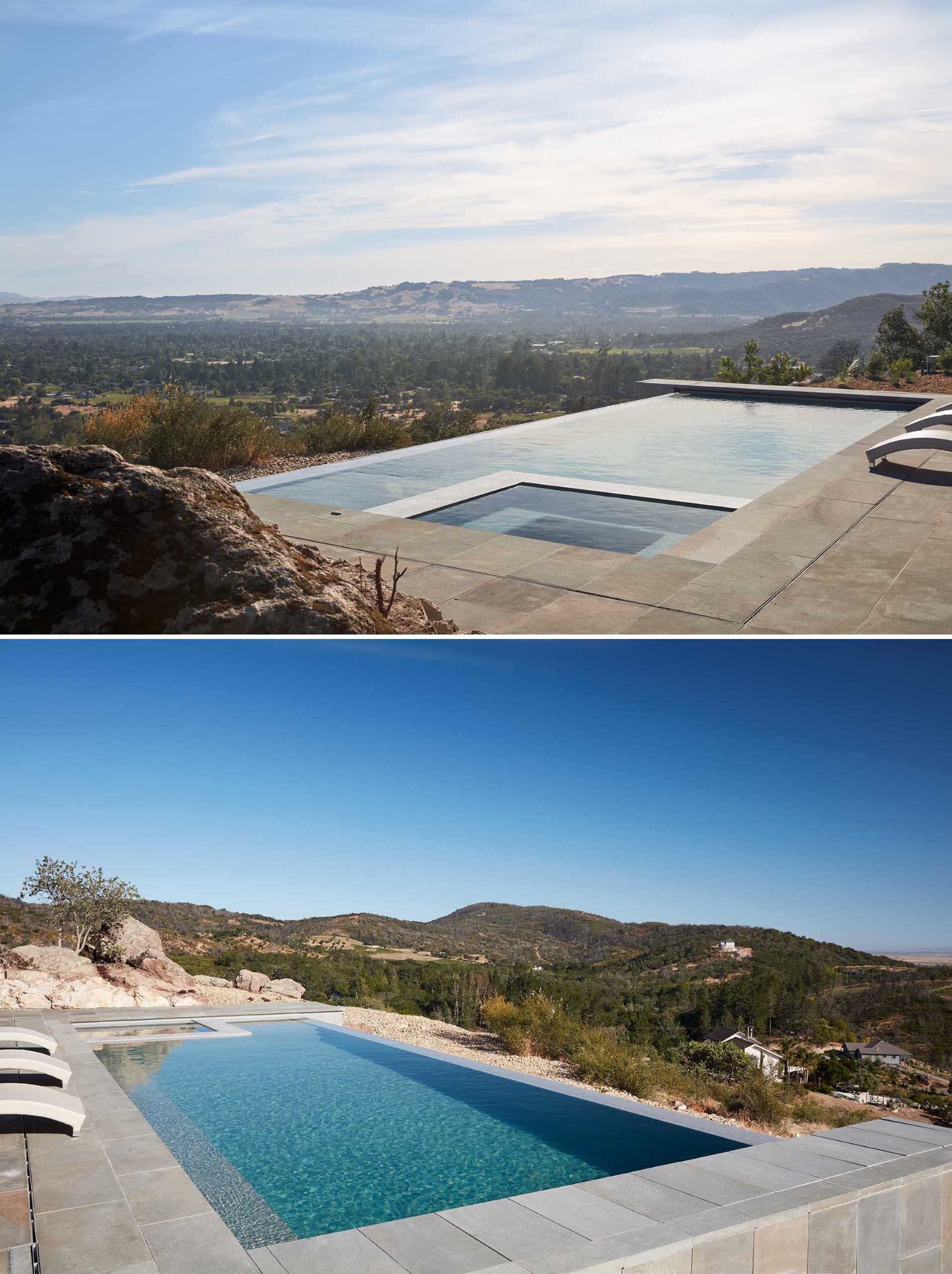
Back inside, we see the bedrooms all have views of the valley, and some have sliding glass doors to connect them to the outdoors.
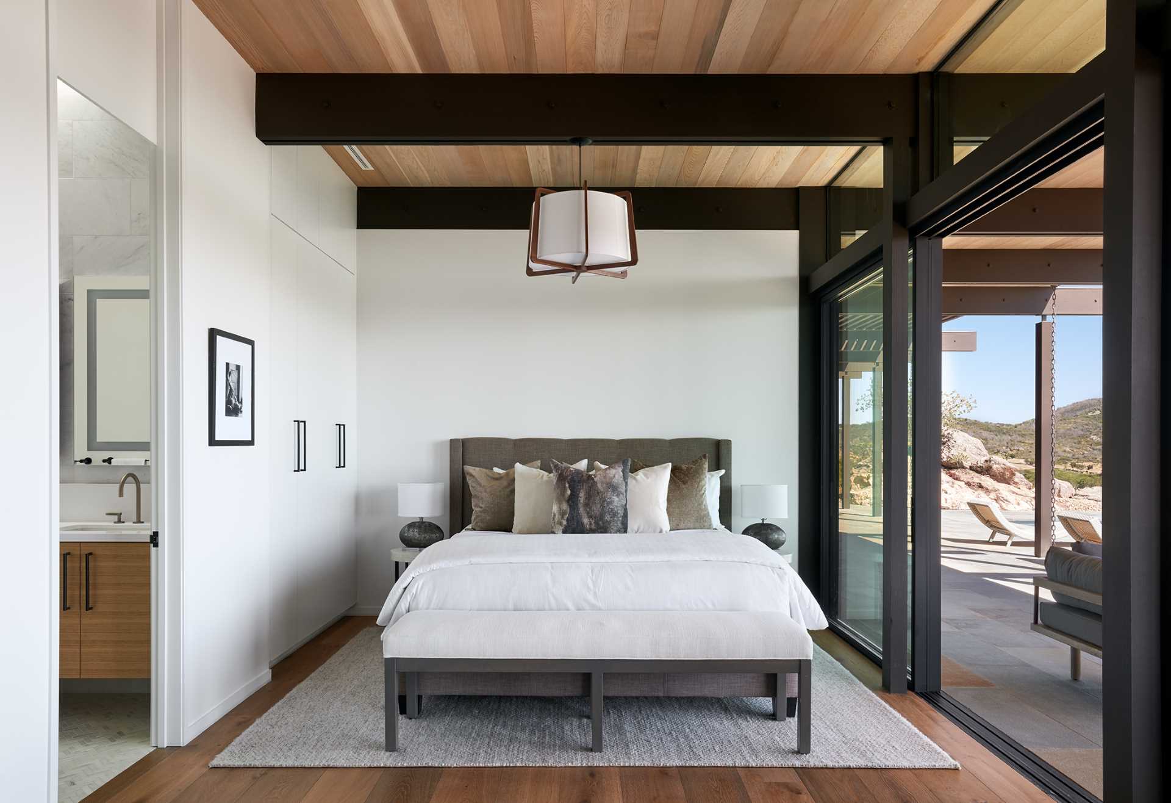
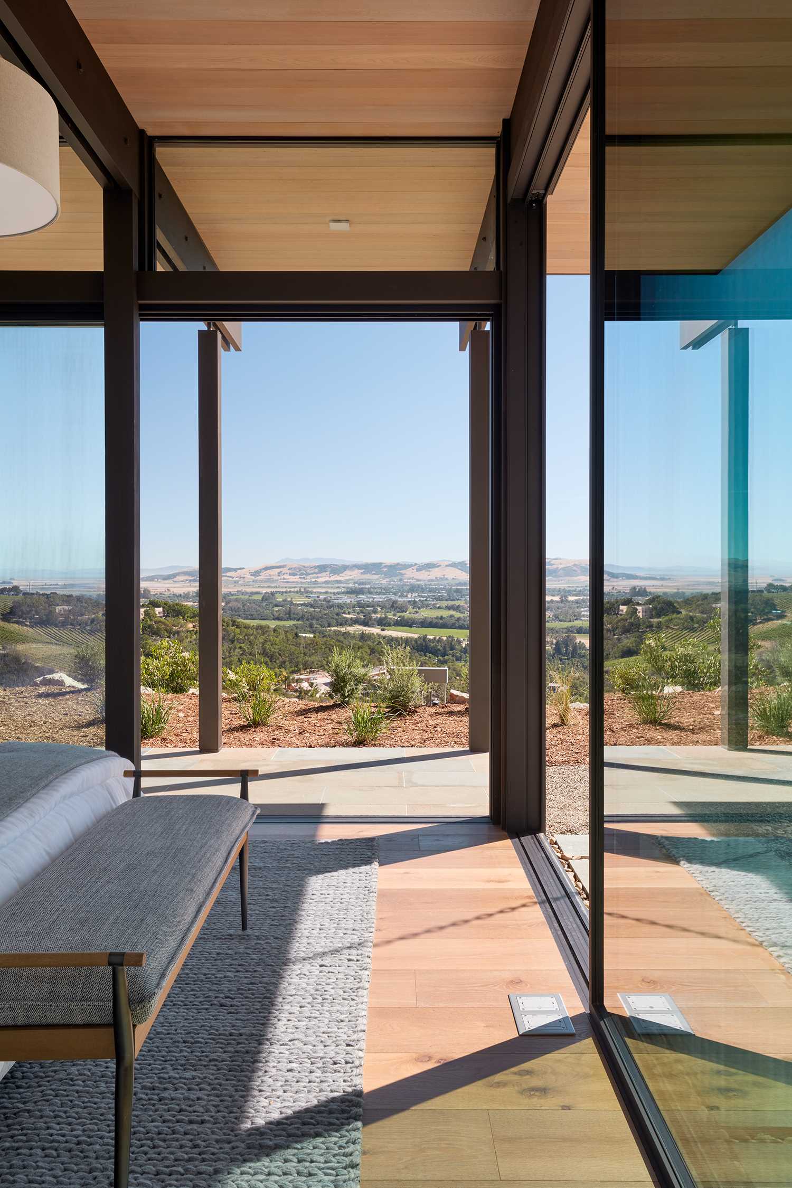
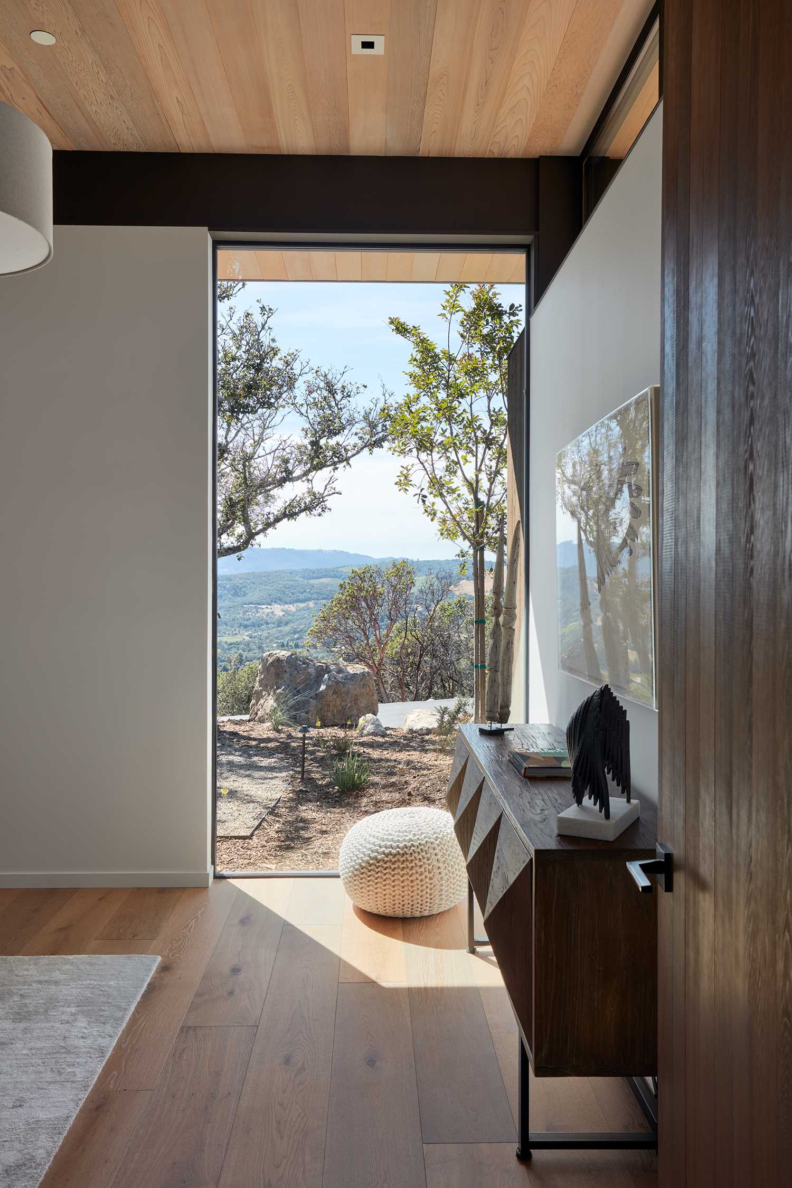
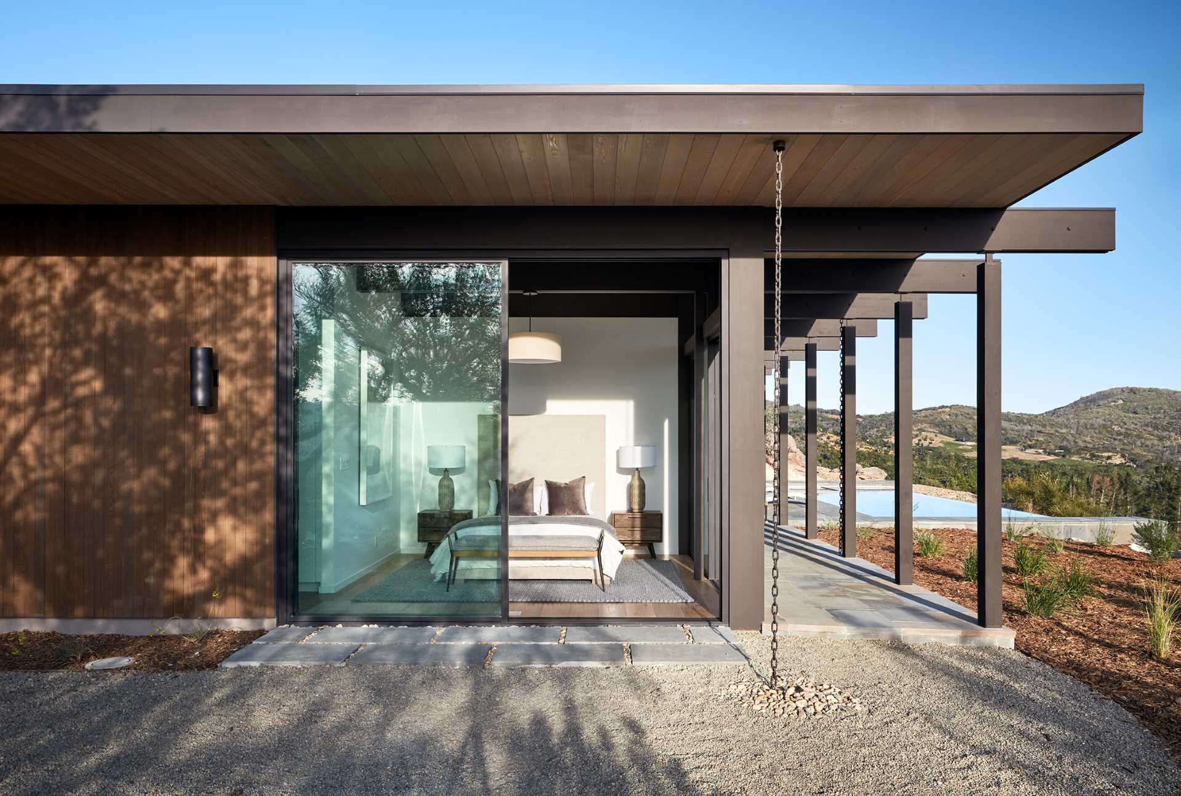
The bathrooms in the home share similar material palettes, with wood accents and light-coloured tiles.
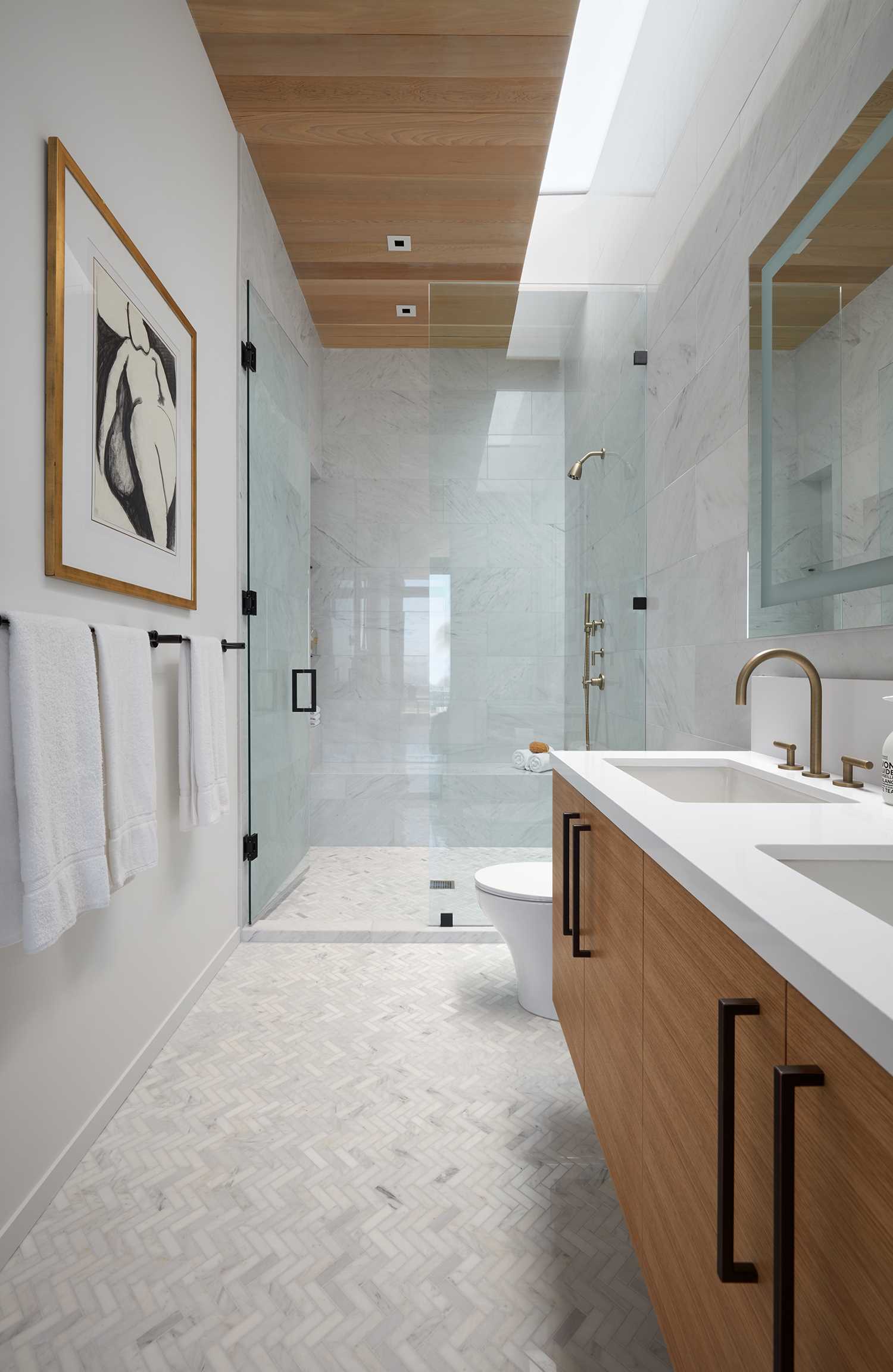
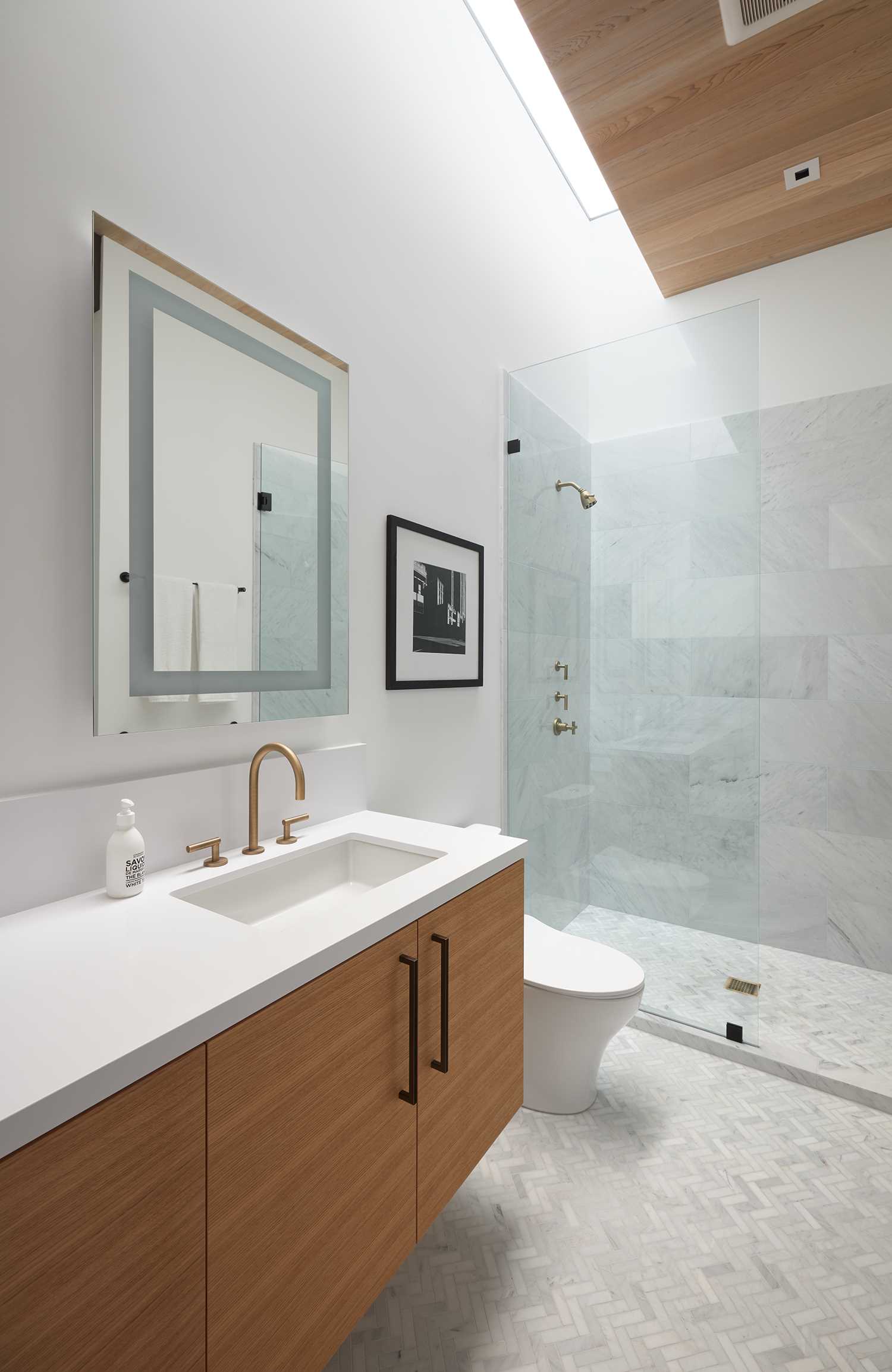
In the laundry, there’s custom cabinetry and a skylight.
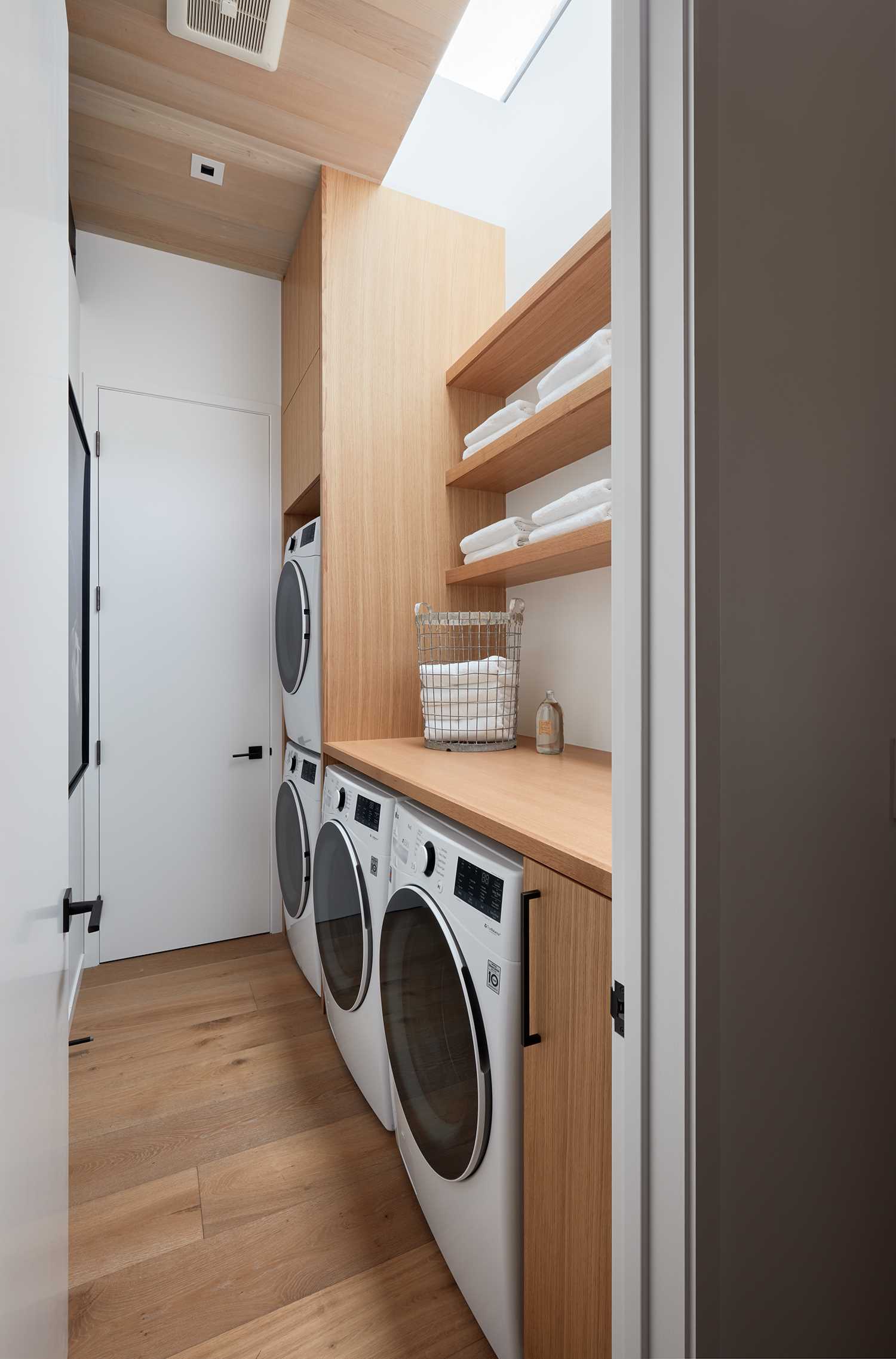
Here’s a closer look at some of the structural post and beam details on the home.
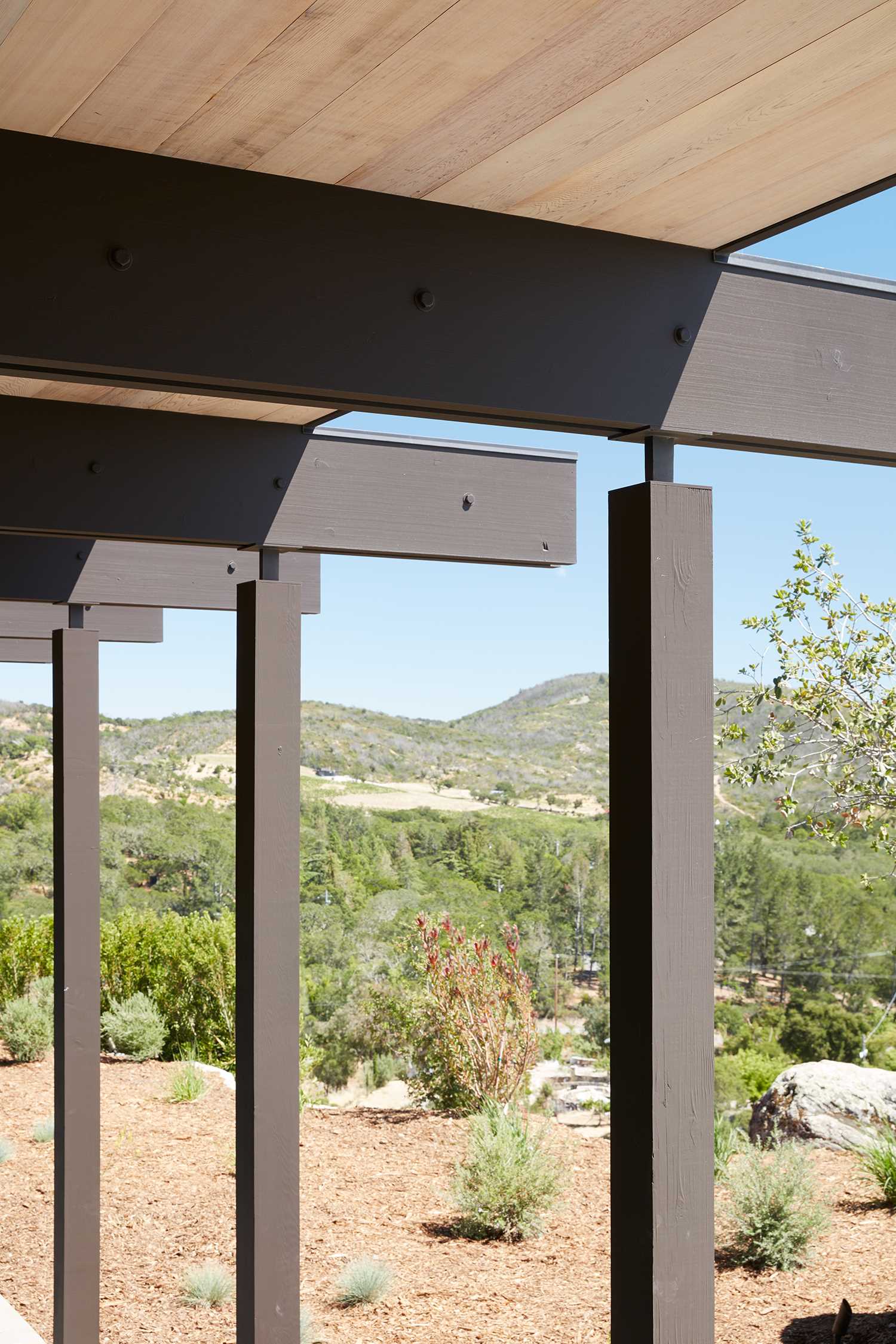
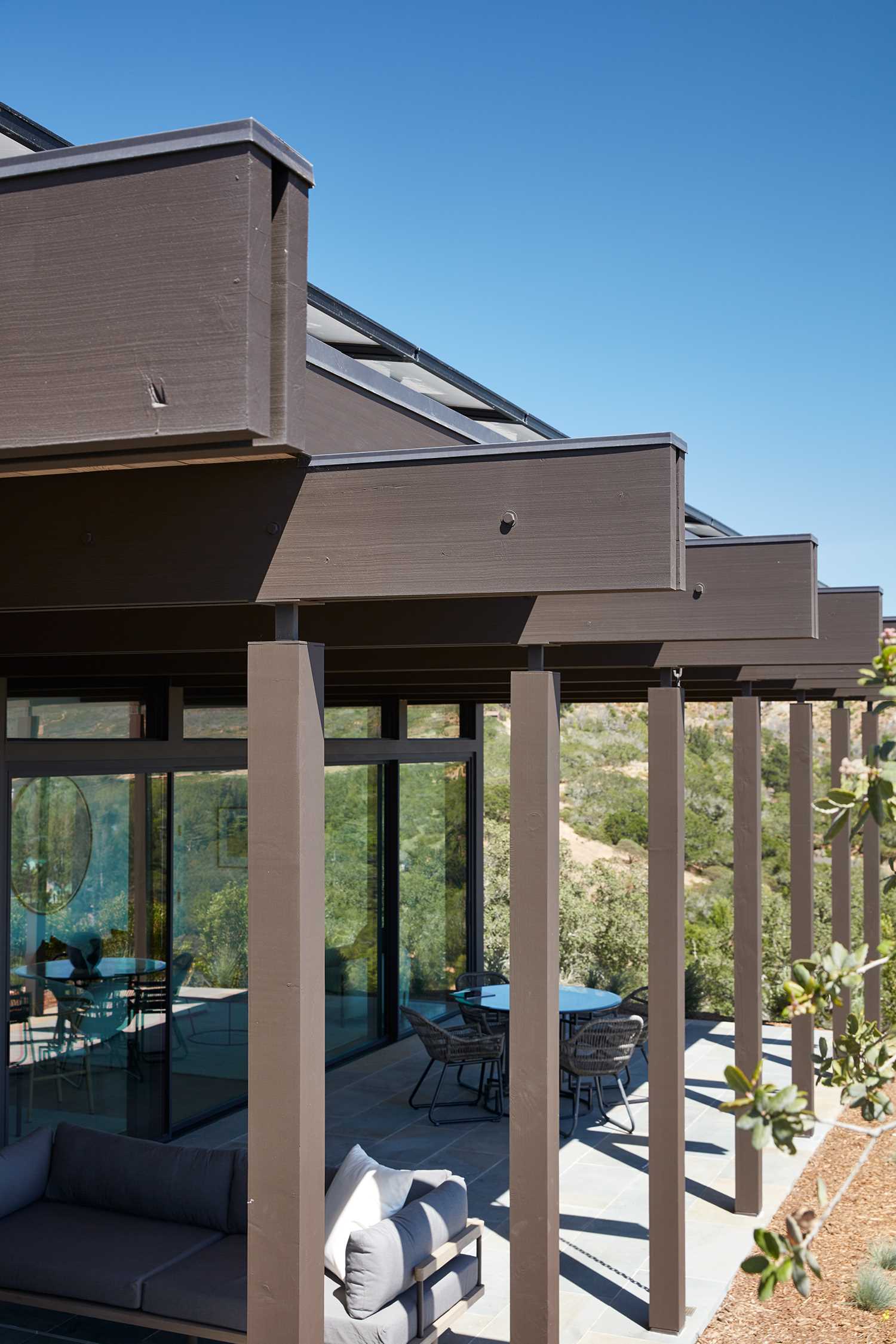
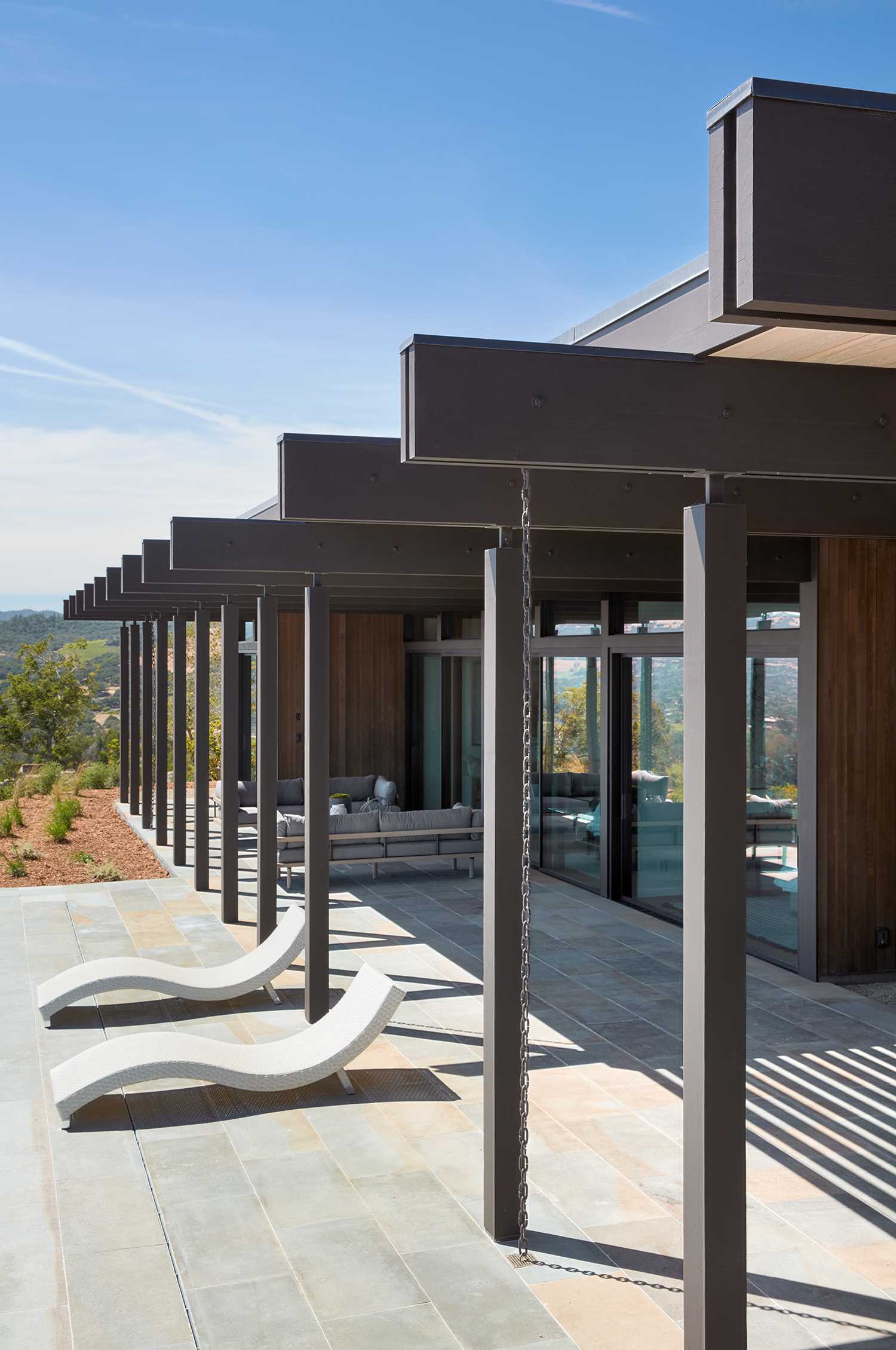
Another detail that we spotted in this home, is the inclusion of rain chains, a useful feature for guiding rainwater away from the house and into the gardens.
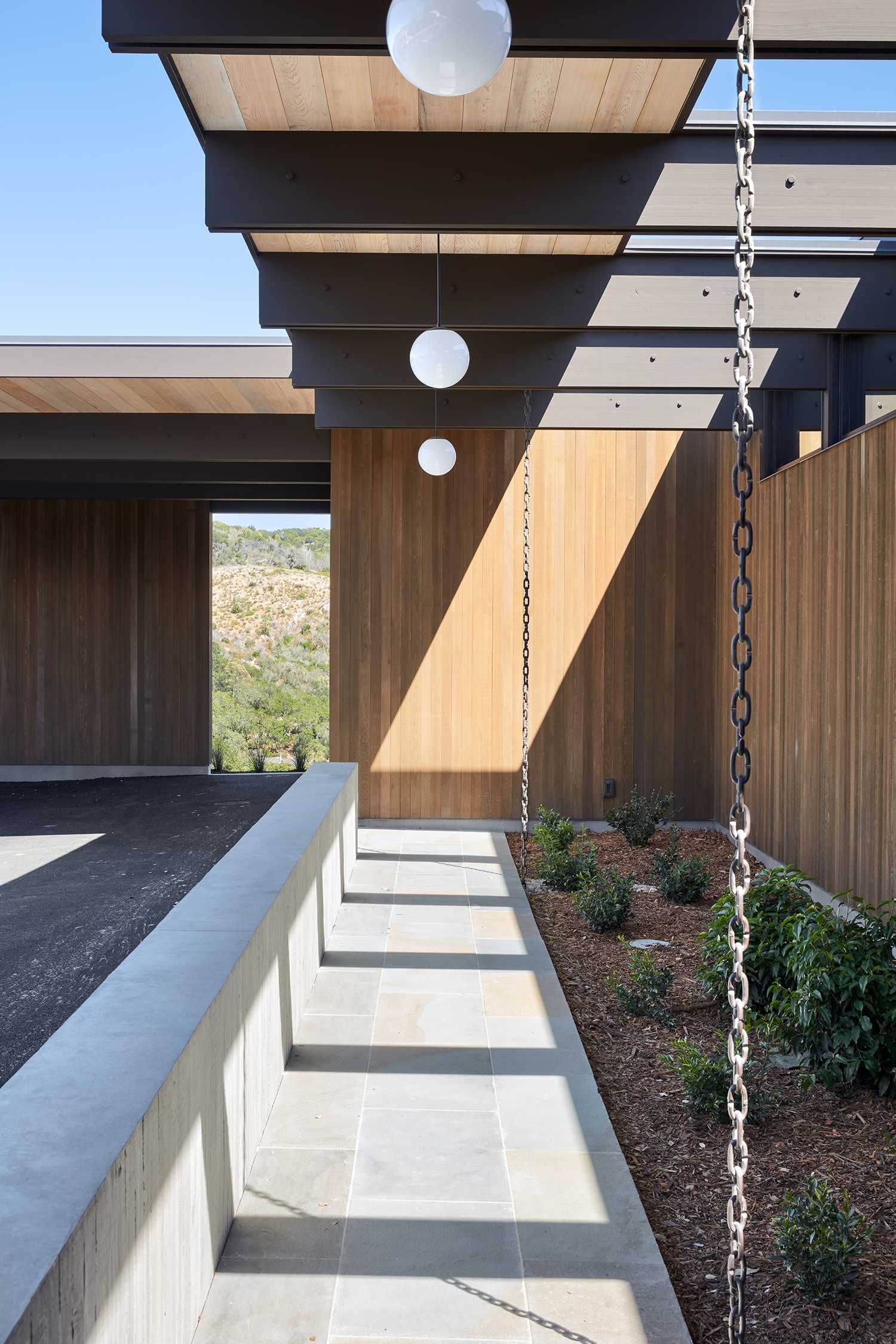
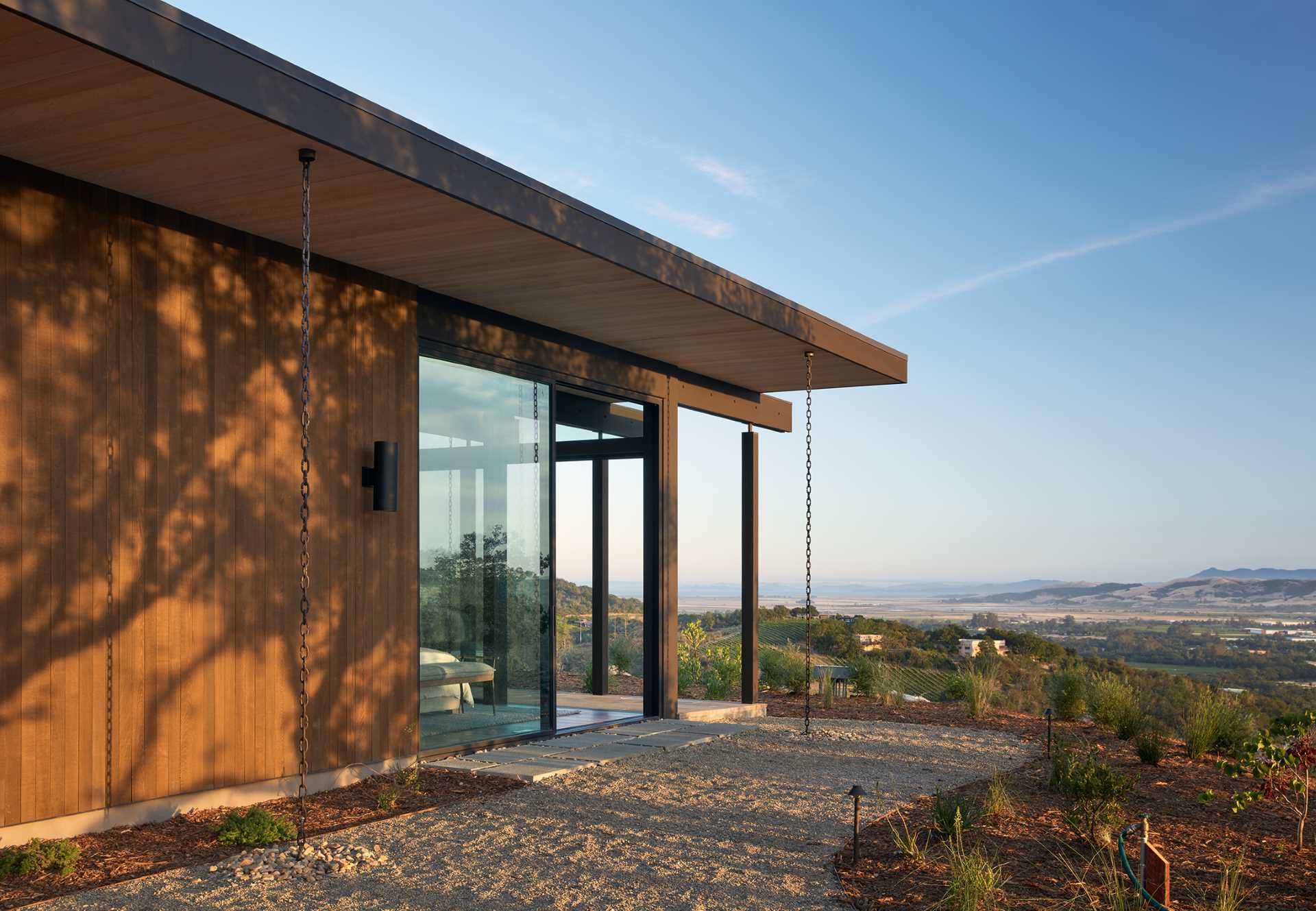
Photography: ©2022 Mariko Reed | Klopf Architecture project team: Geoff Campen, Ethan Taylor, Noel Andrade, and John Klopf | Landscape Architects: Arterra Landscape Architects | Structural Engineer: ZFA | Contractor: Eames Construction
Source: Contemporist

