January 1, 2023
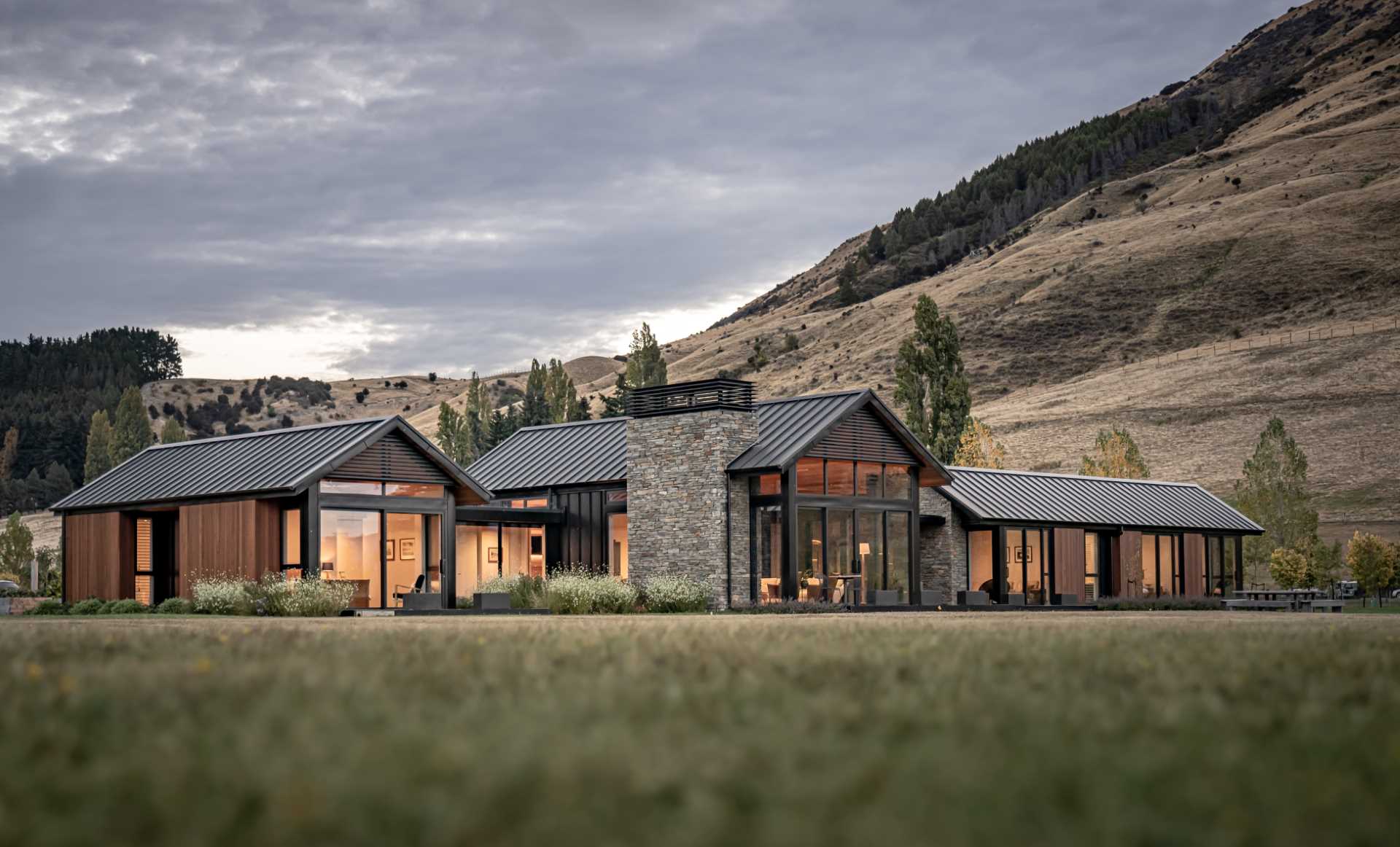
Surrounded by a working farm, the Hillend Station House designed by Condon Scott Architects has mountain vistas that can be seen in every direction.
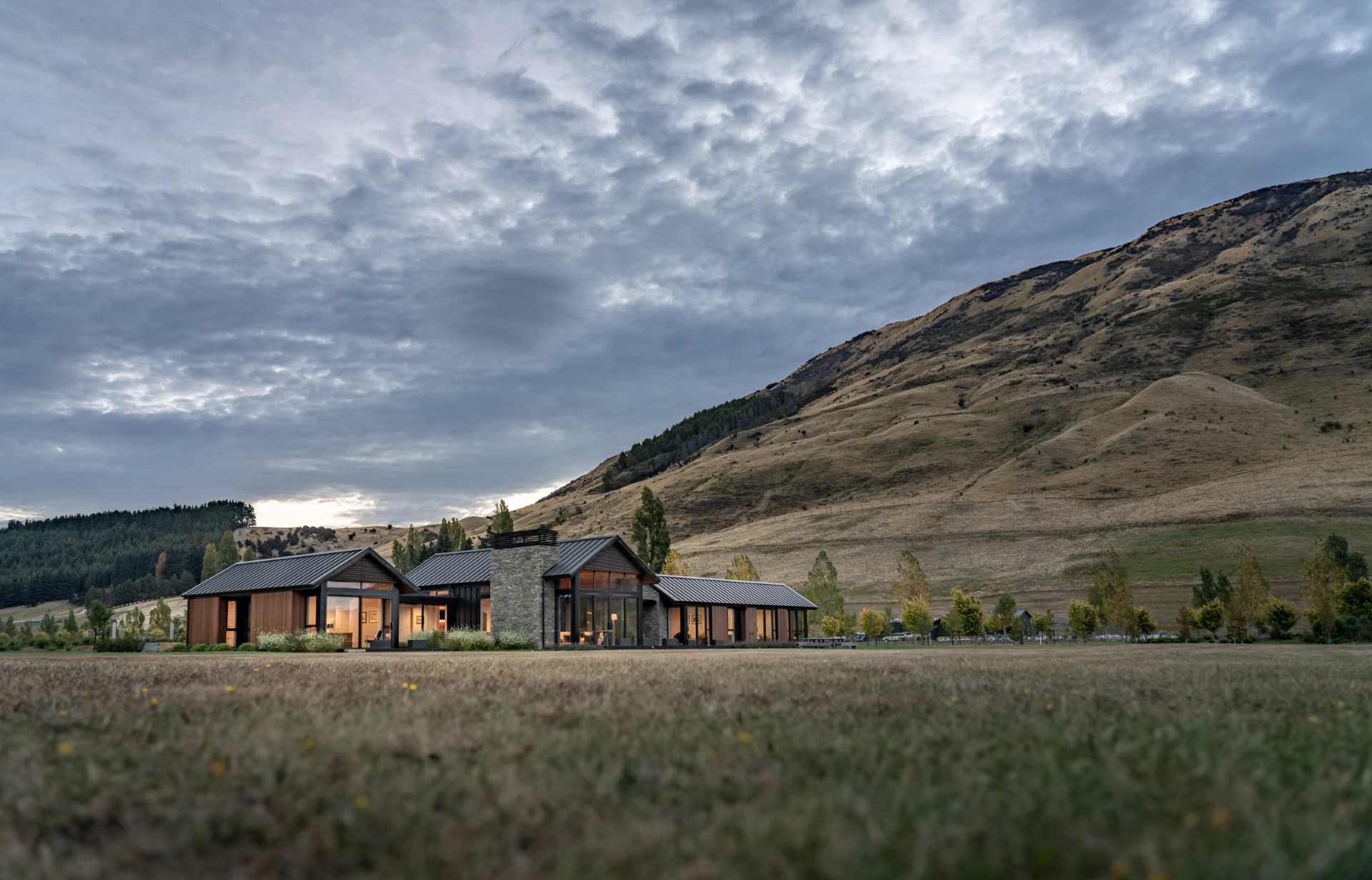
The architect’s vision was to contain these views and frame them within the home, using carefully placed windows in corridors and bedrooms for pocketed alpine and rural outlooks, and large-scale glazing in open-plan living spaces to fully enjoy the widespread vistas.
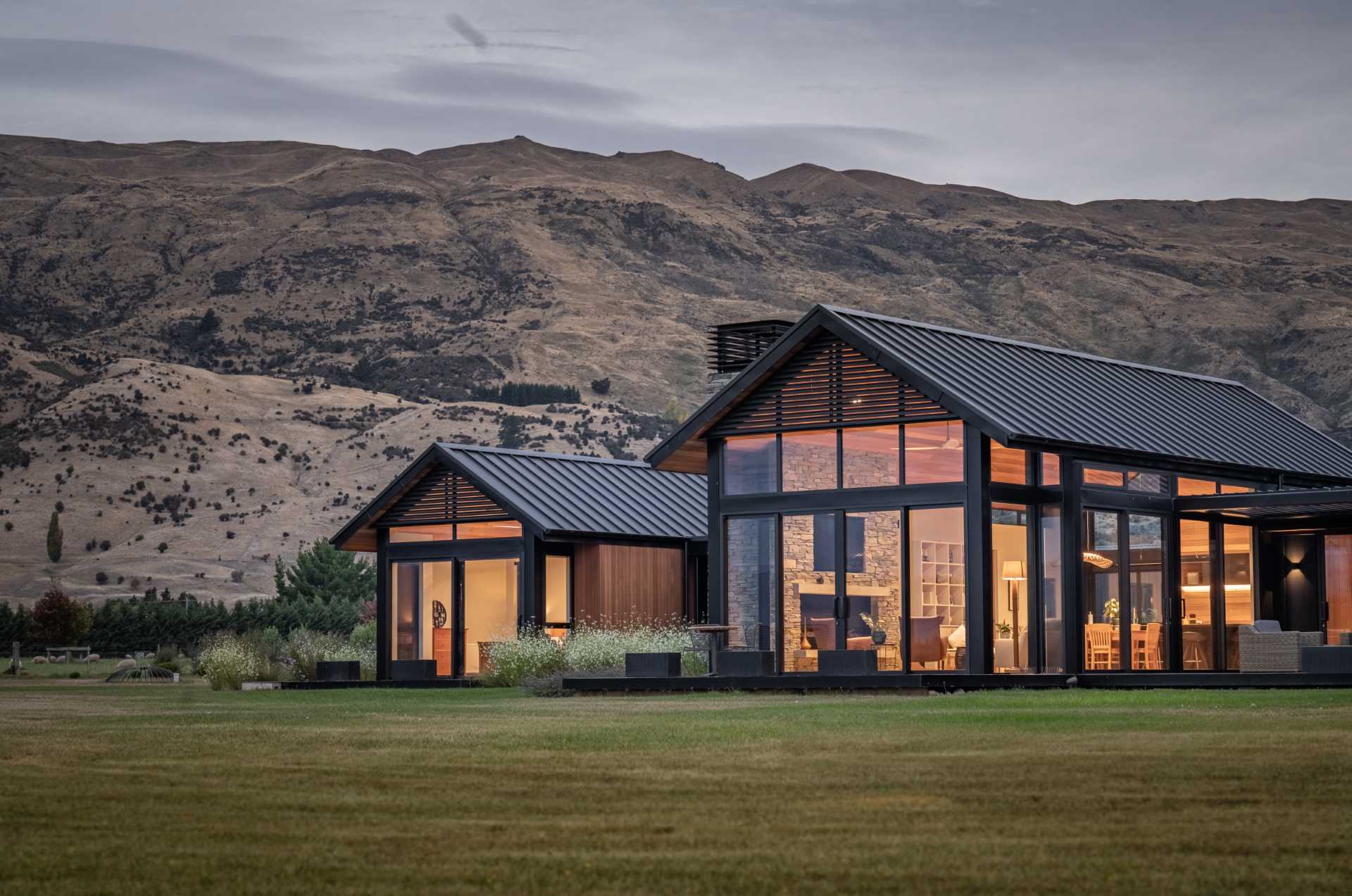
Drawing inspiration from farmhouses and previously designed houses by the architect, the clients decided to use cedar in the build to add warmth, while metal was chosen as a low-maintenance contrasting material, and stone accents were added using Schist.
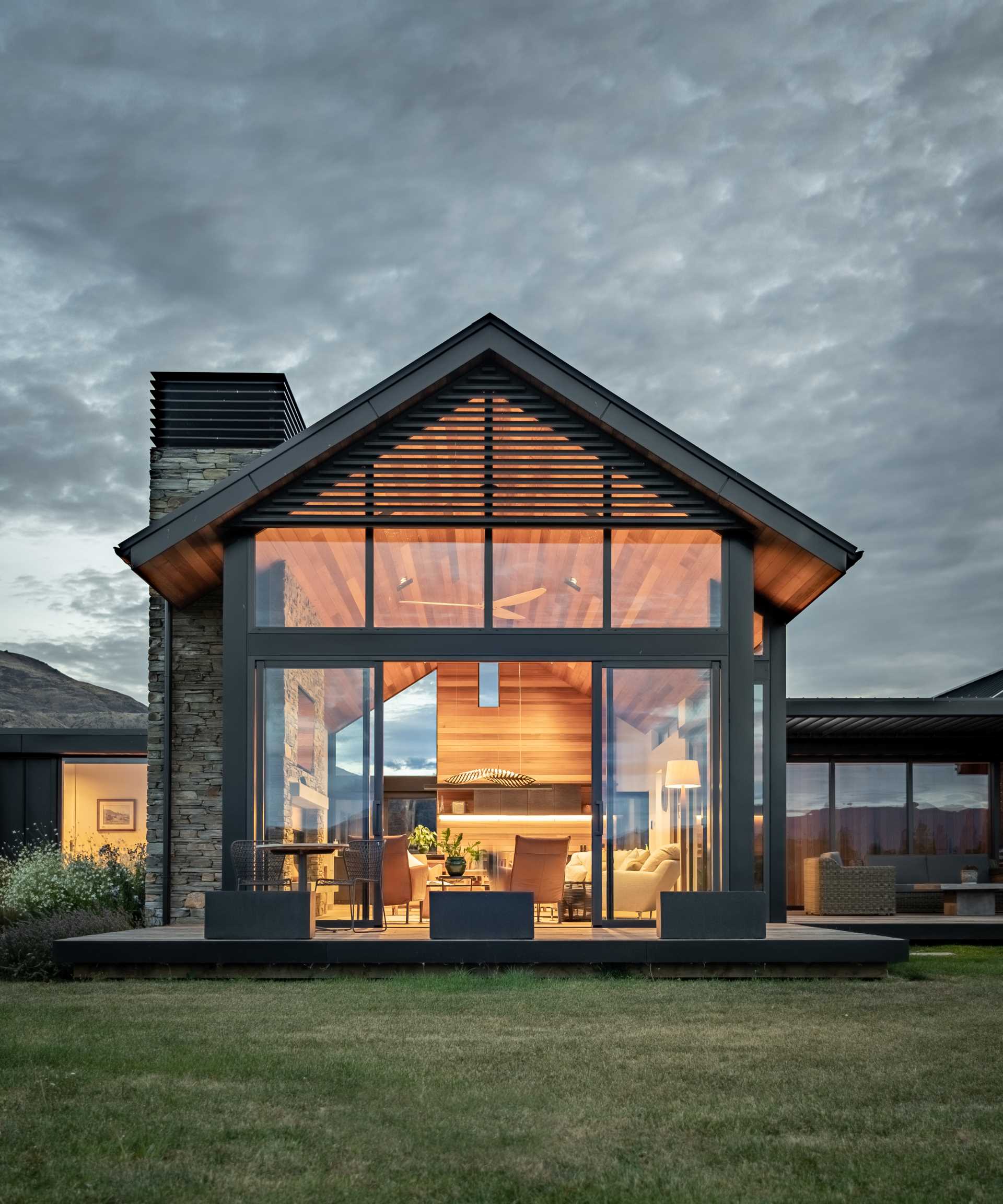
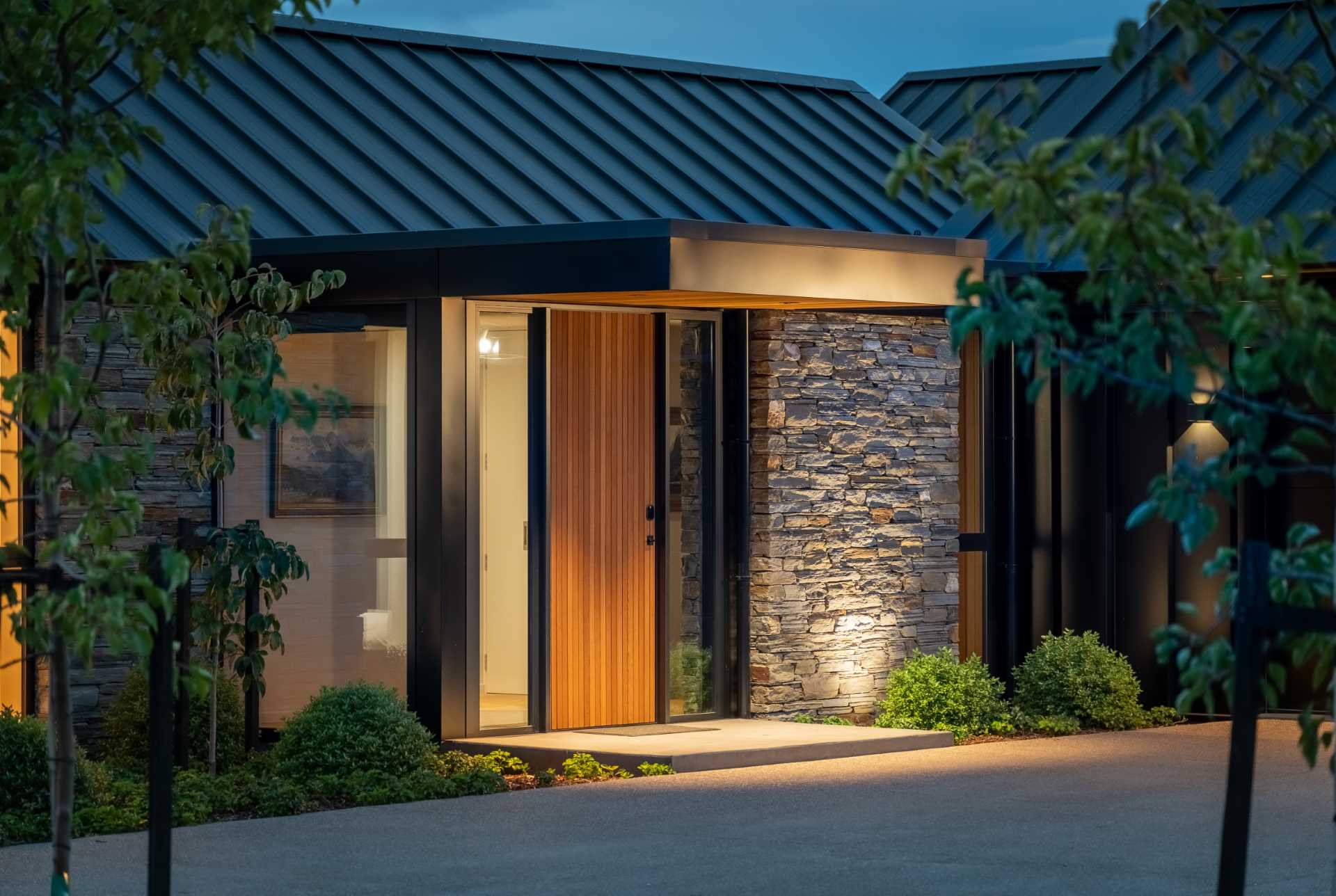
Inside, there are timber-lined walls and ceilings, hardwood floors, and a chunky stone fireplace.
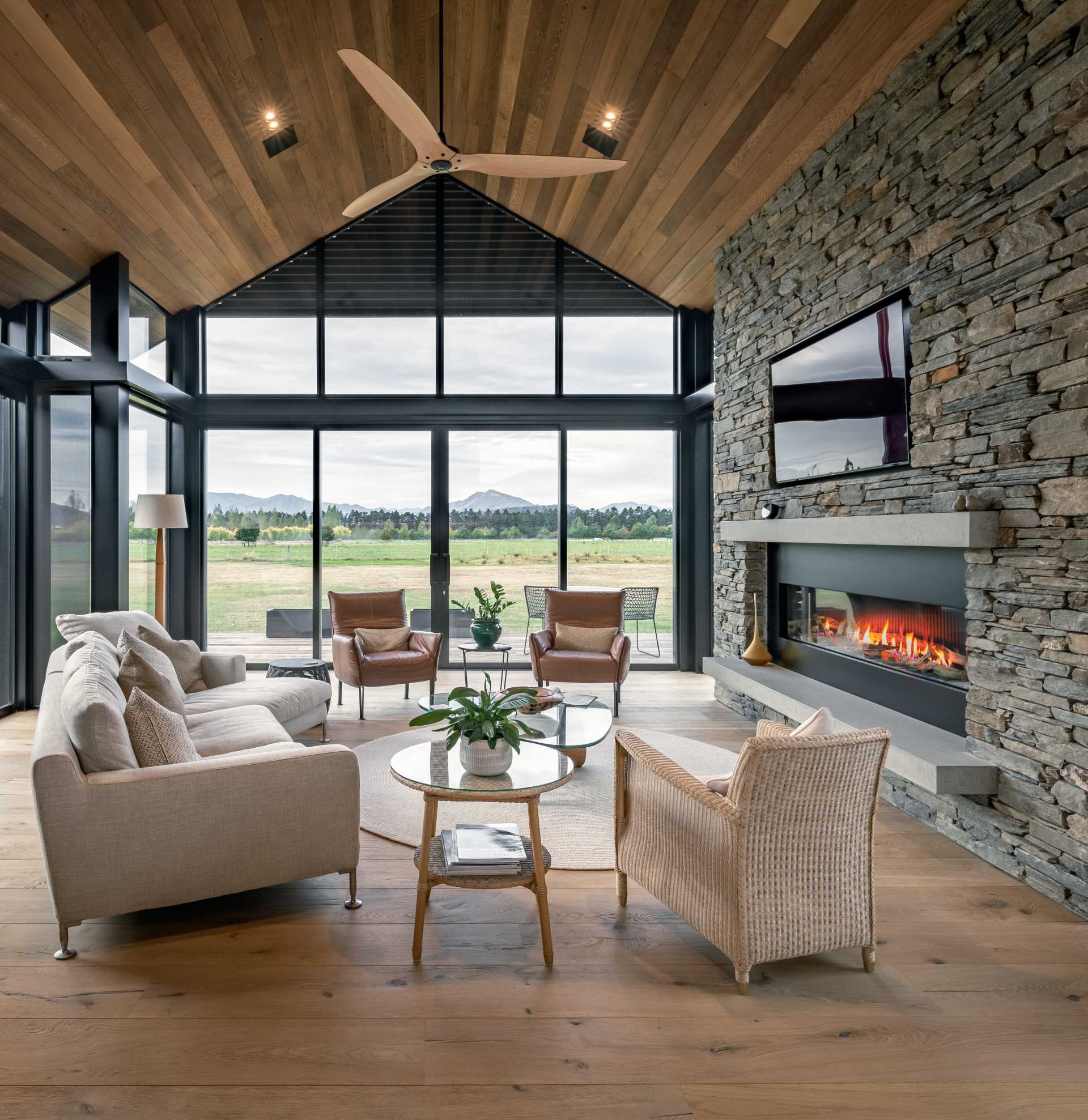
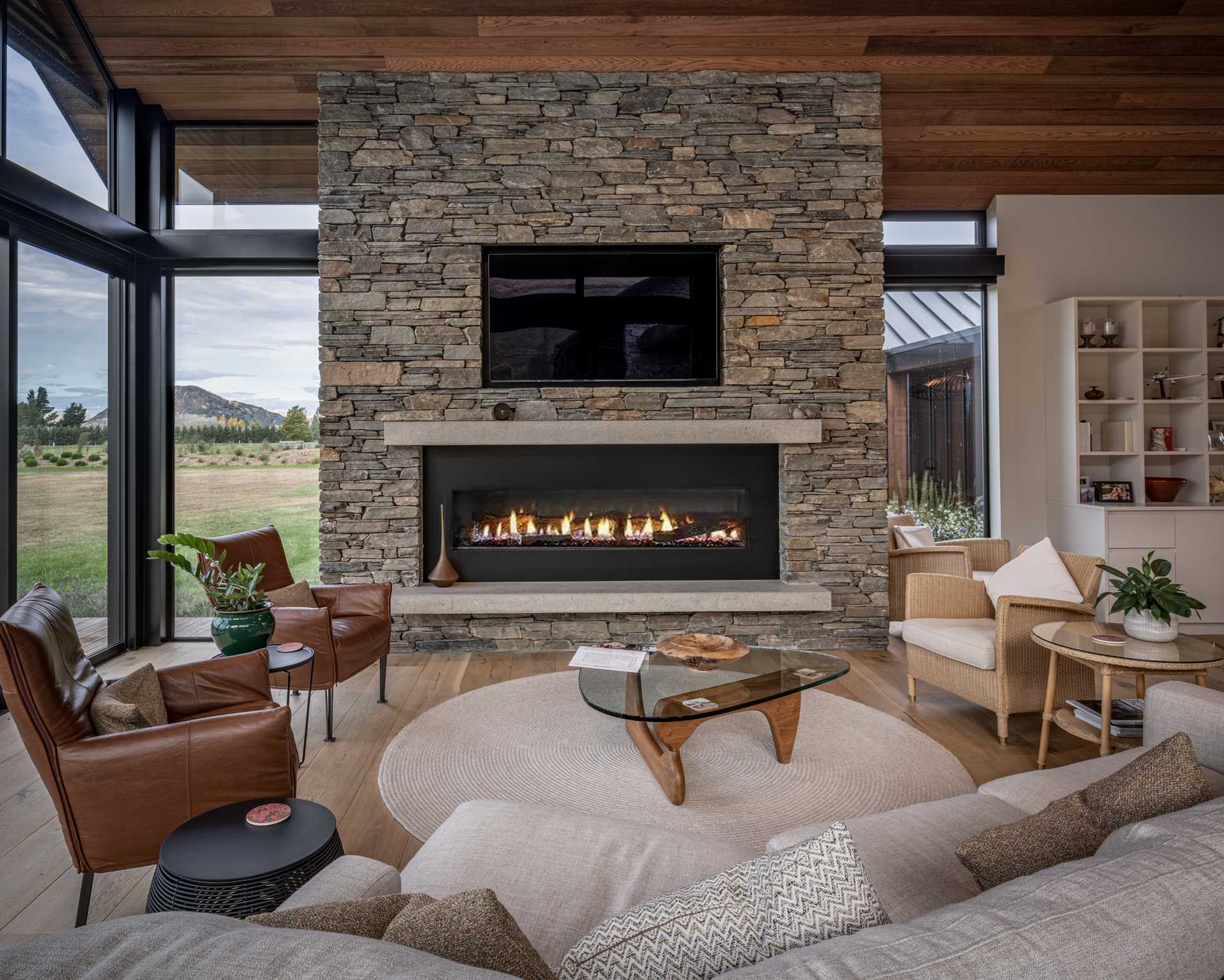
In the kitchen, the dark cabinets contrast the wood on the ceiling and walls, while a glass backsplash protects the wood, and hidden lighting highlights it.
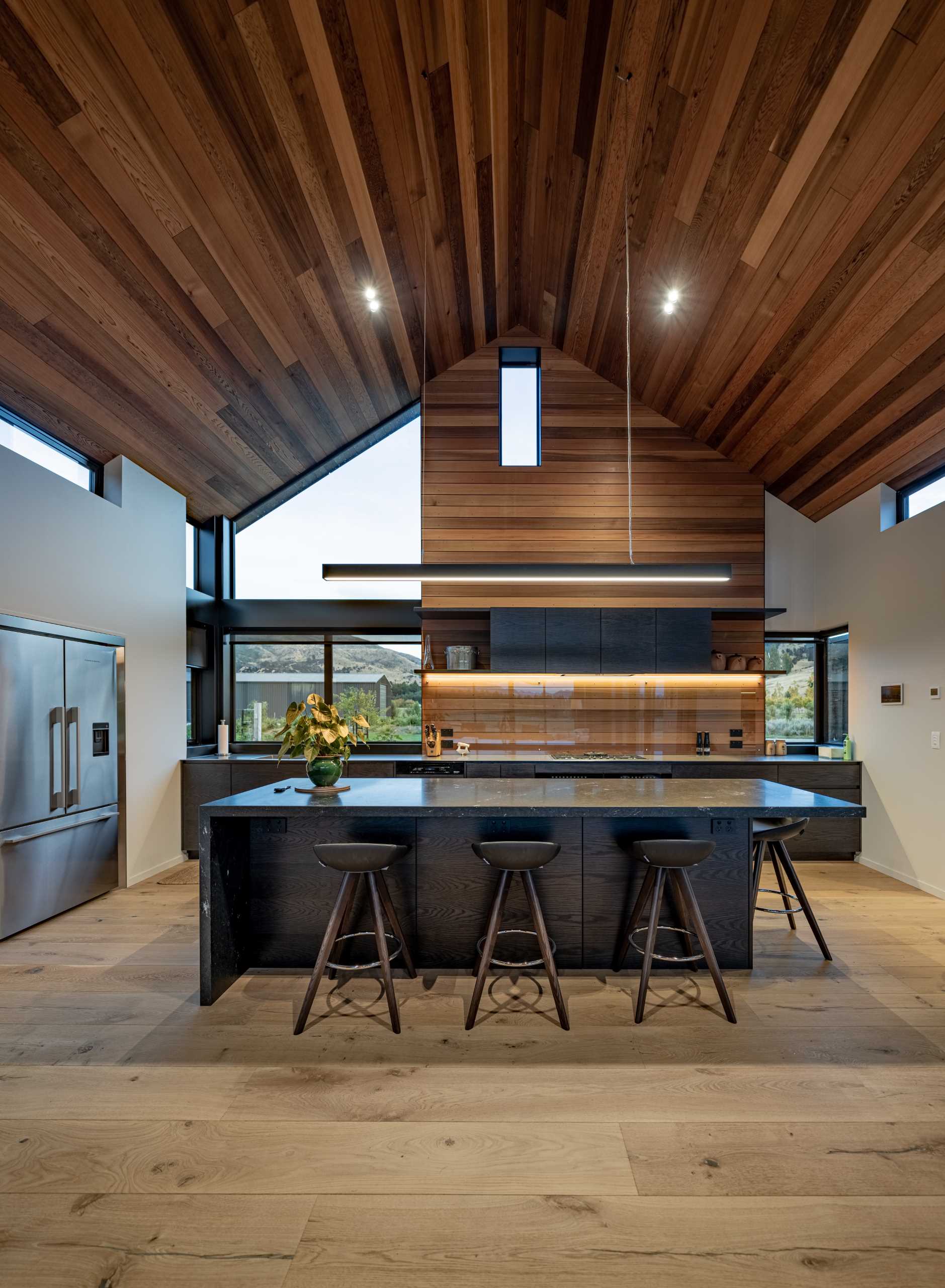
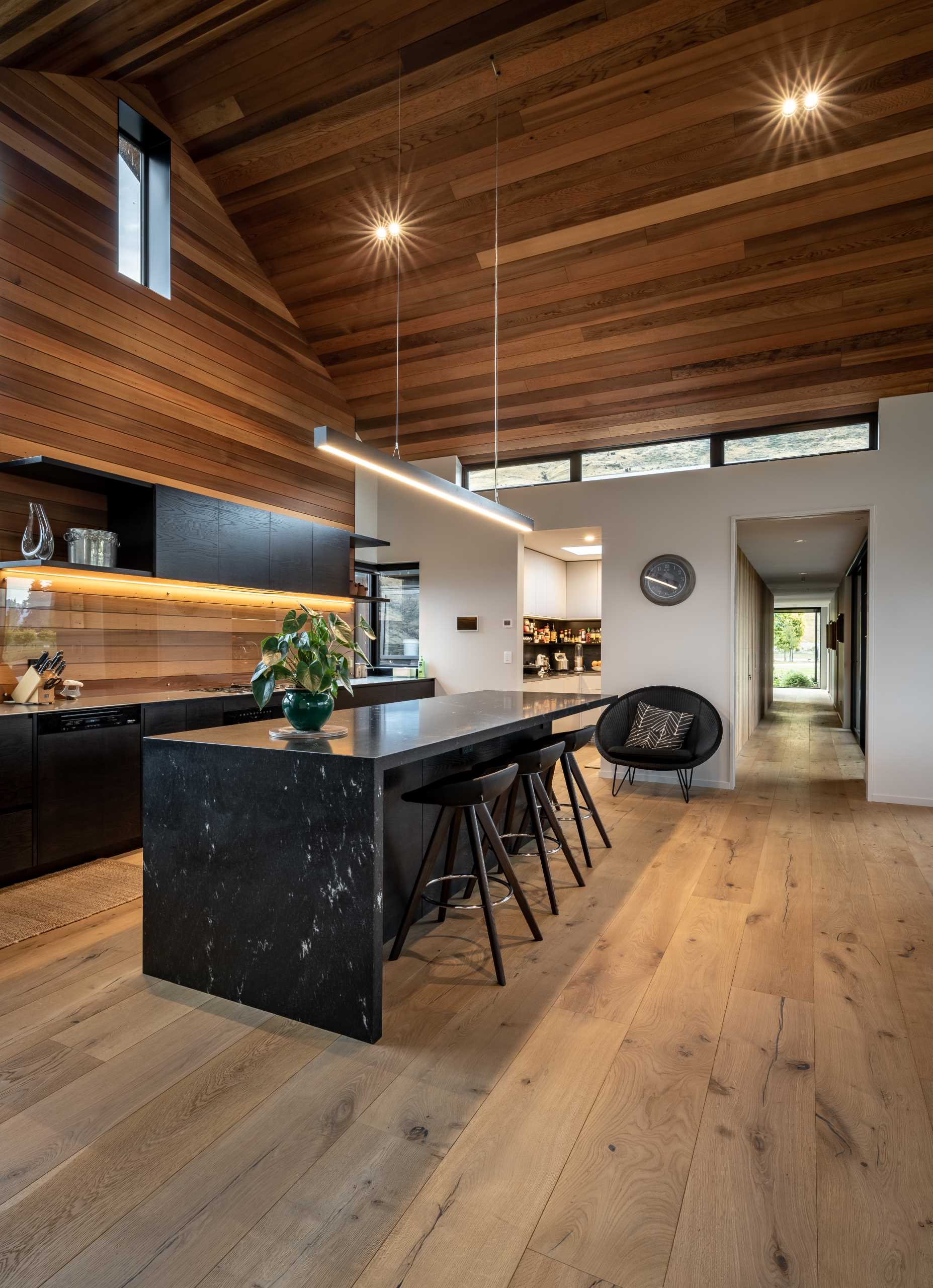
Here are the elevations, floor plan, and site plan of the home.
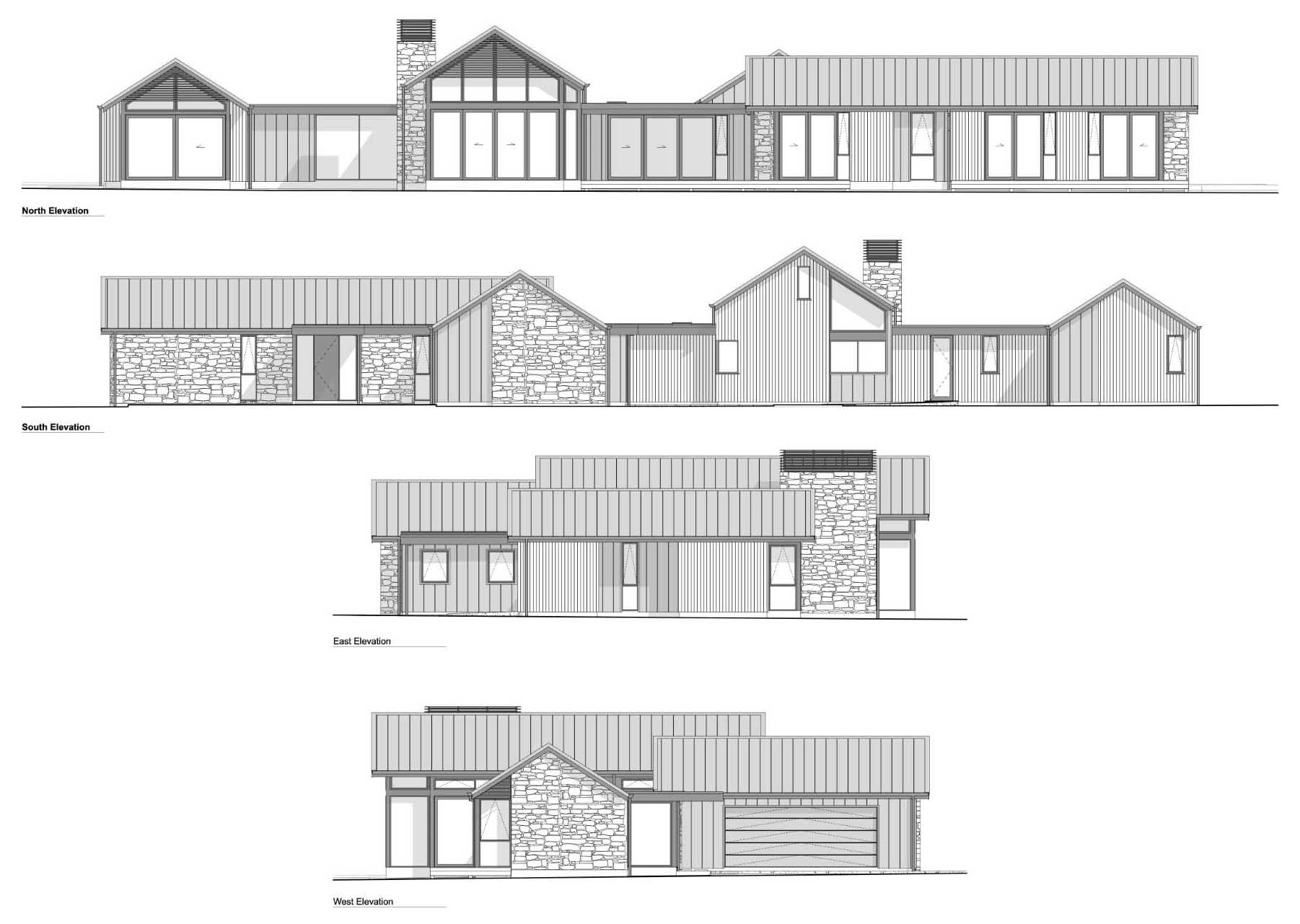
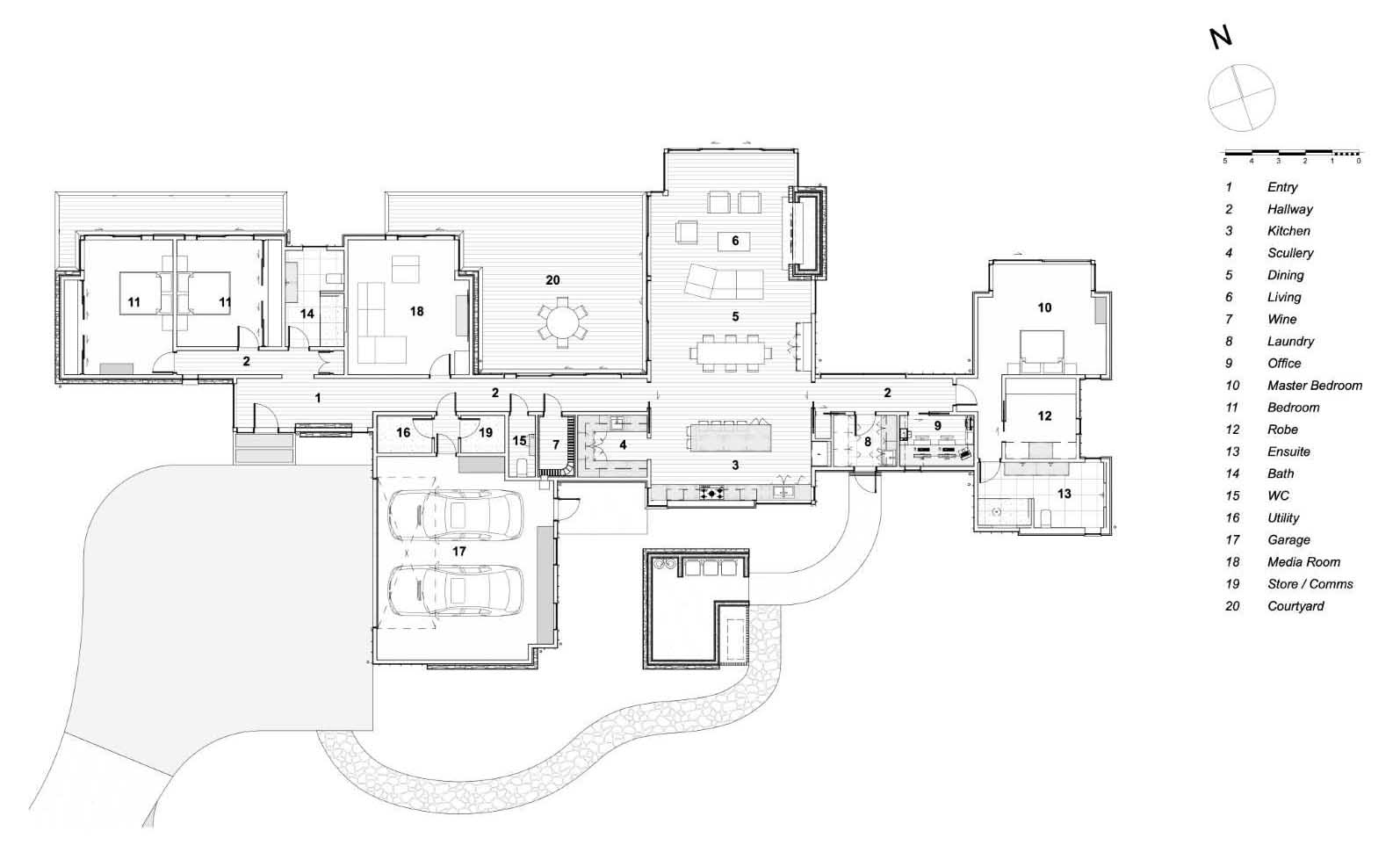
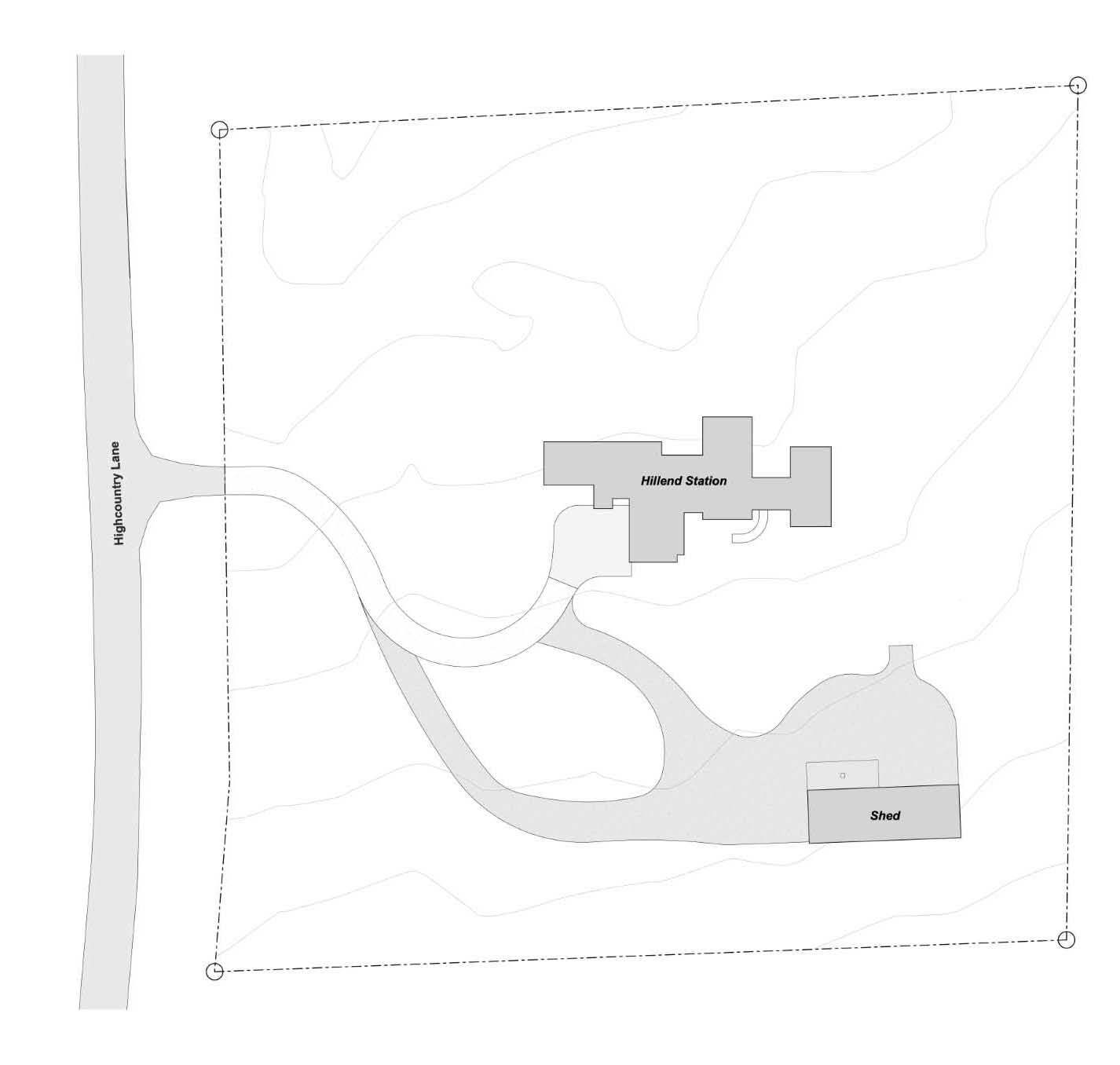
Photography by Simon Larkin
Source: Contemporist

