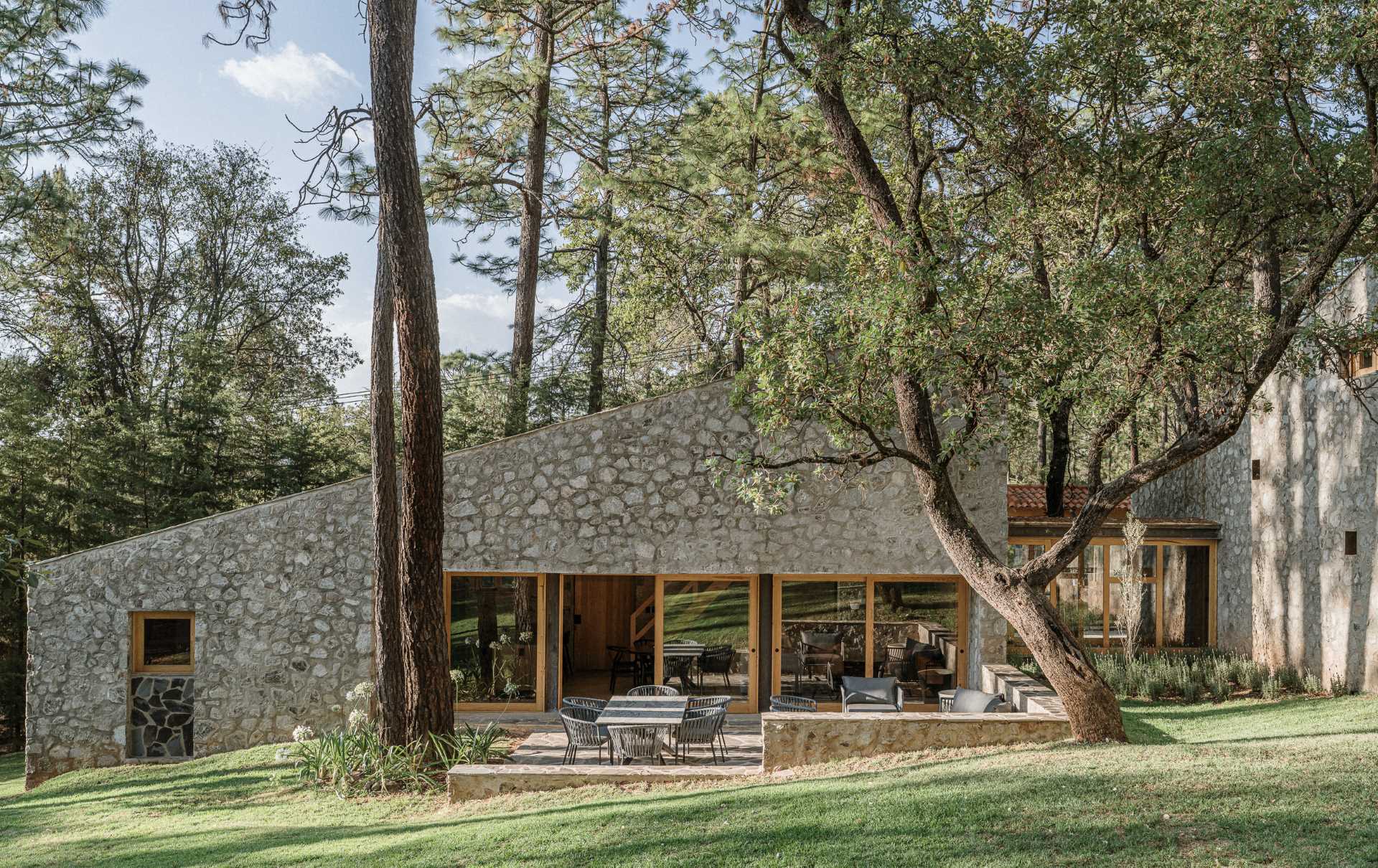
Architecture firm ARGDL has shared photos of a home they completed in Tapalpa, Mexico, that’s built using stone, wood, and glass.
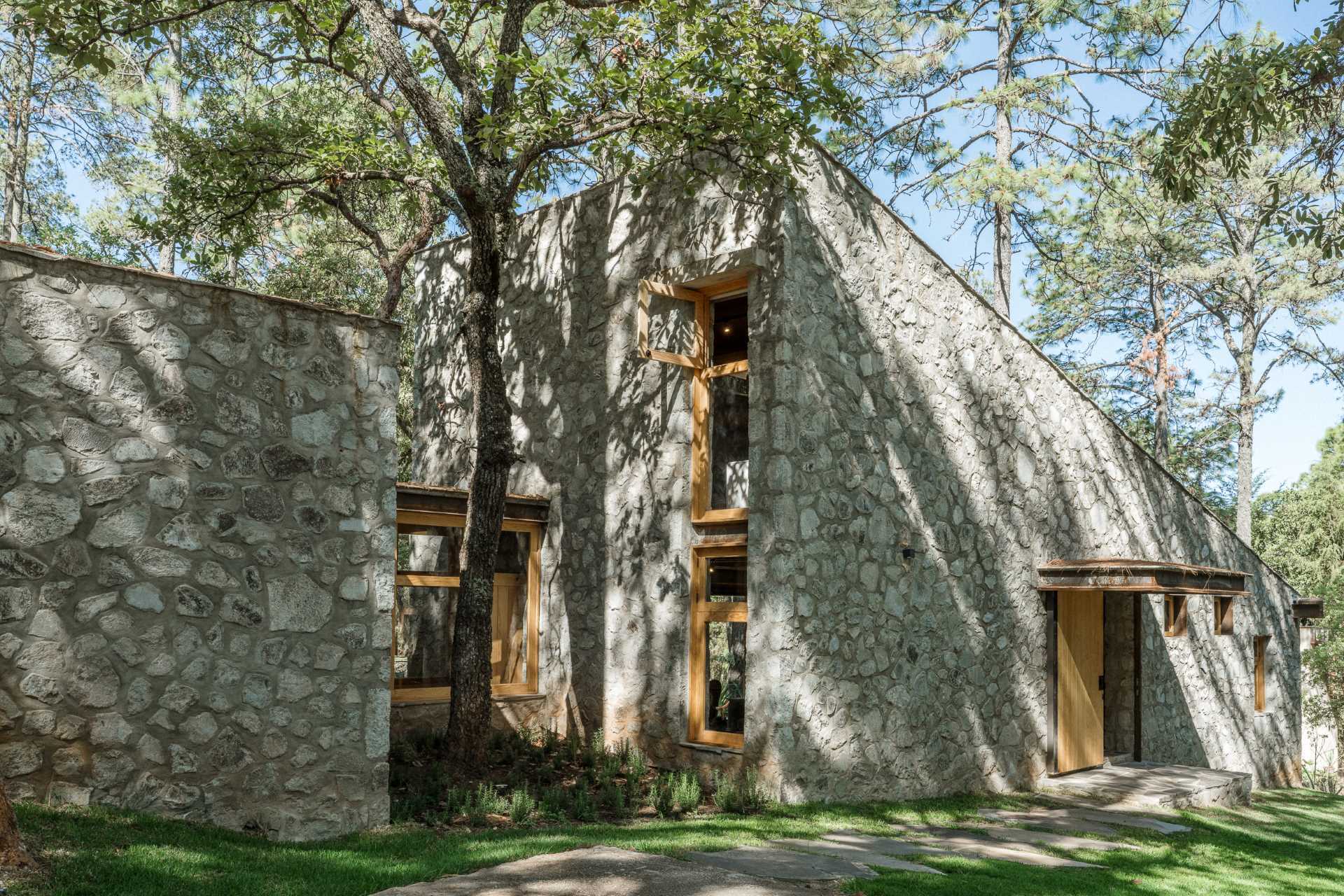
Local stone was used to generate the main volumes of the home, while the regional pine can be seen in the roof structure as well as the window and door frames, and glass has been used to achieve internal transparency with the landscape.
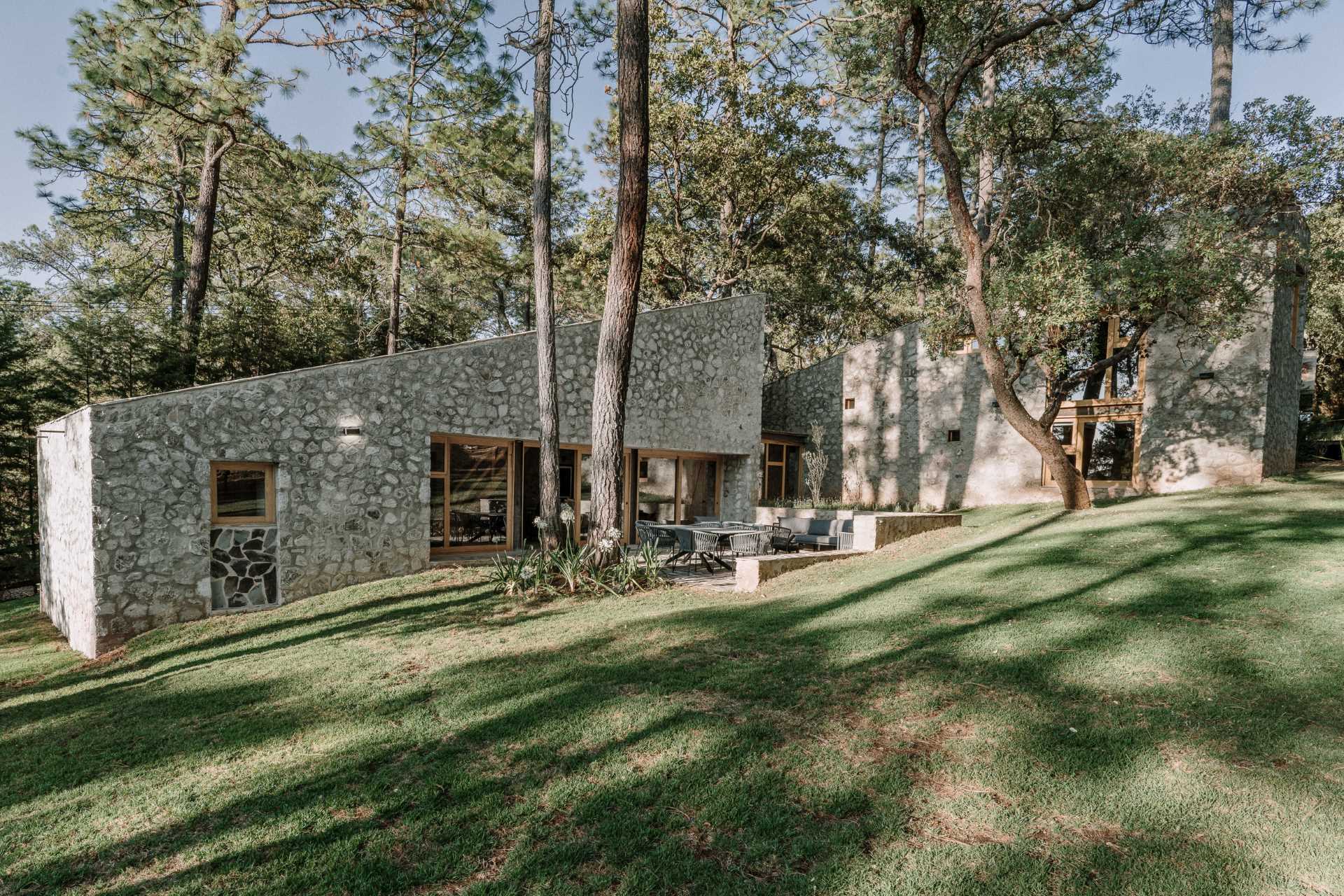
A patio located off a living room creates room for outdoor entertaining.
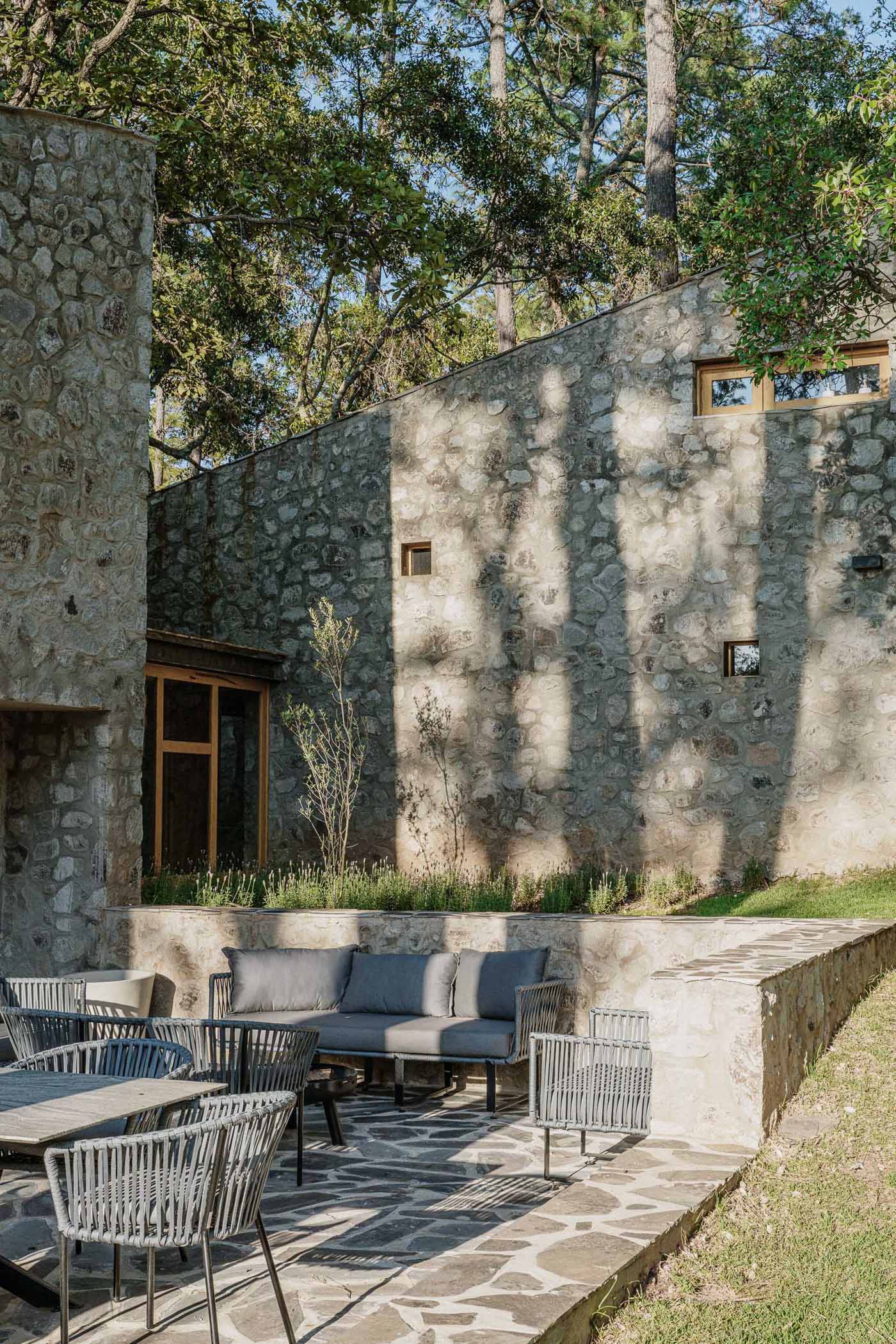
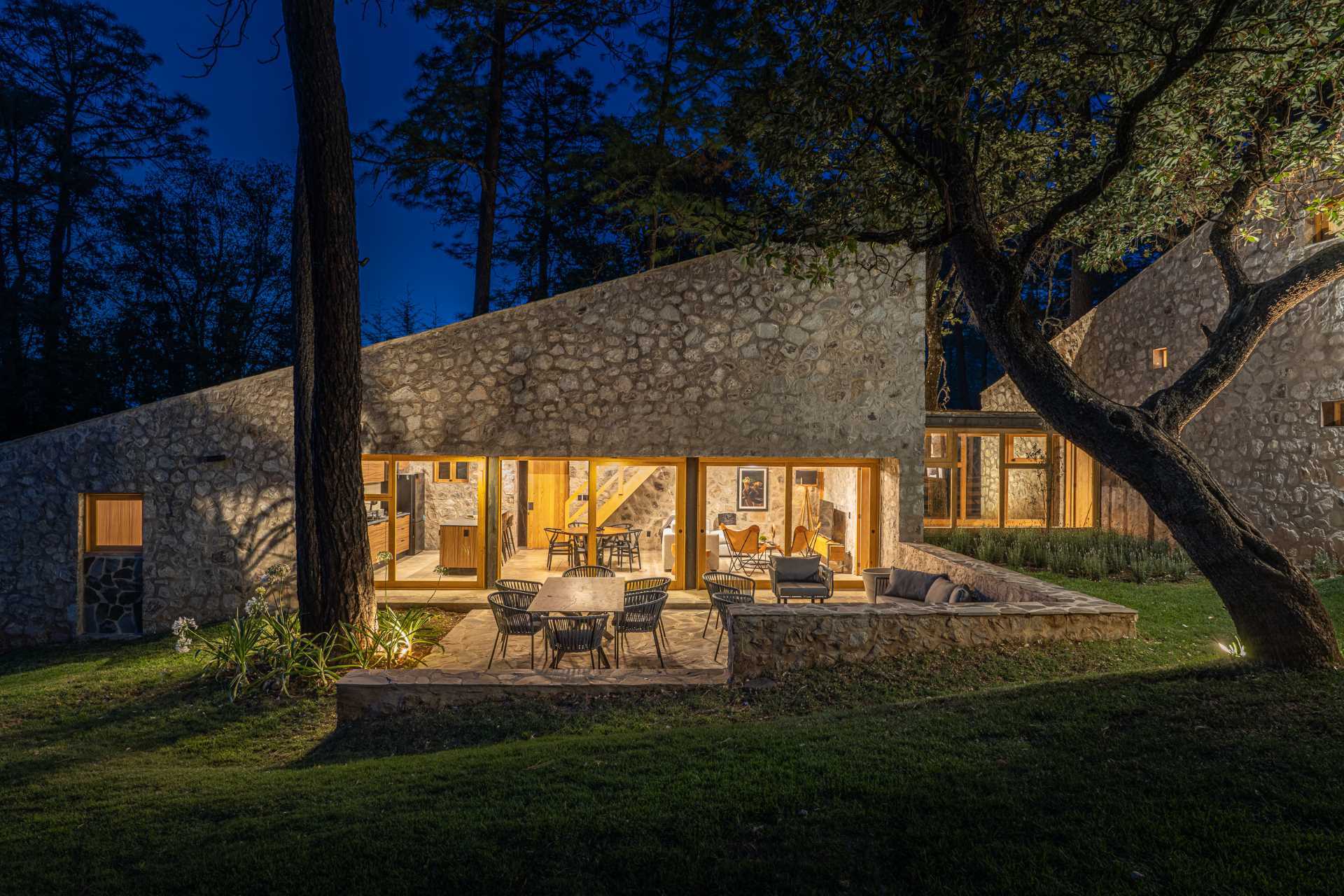
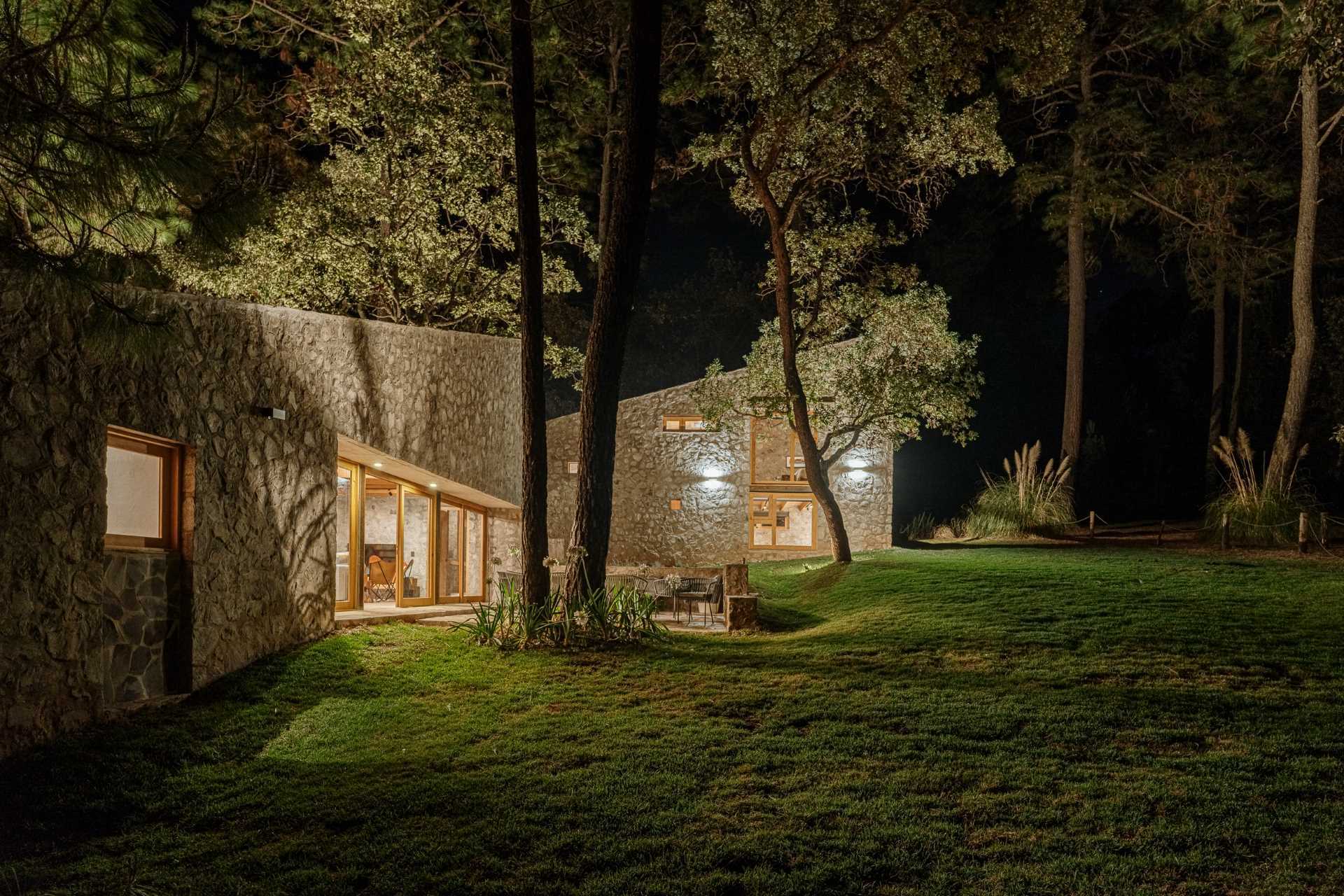
A glass corridor connects the two volumes of the stone home.
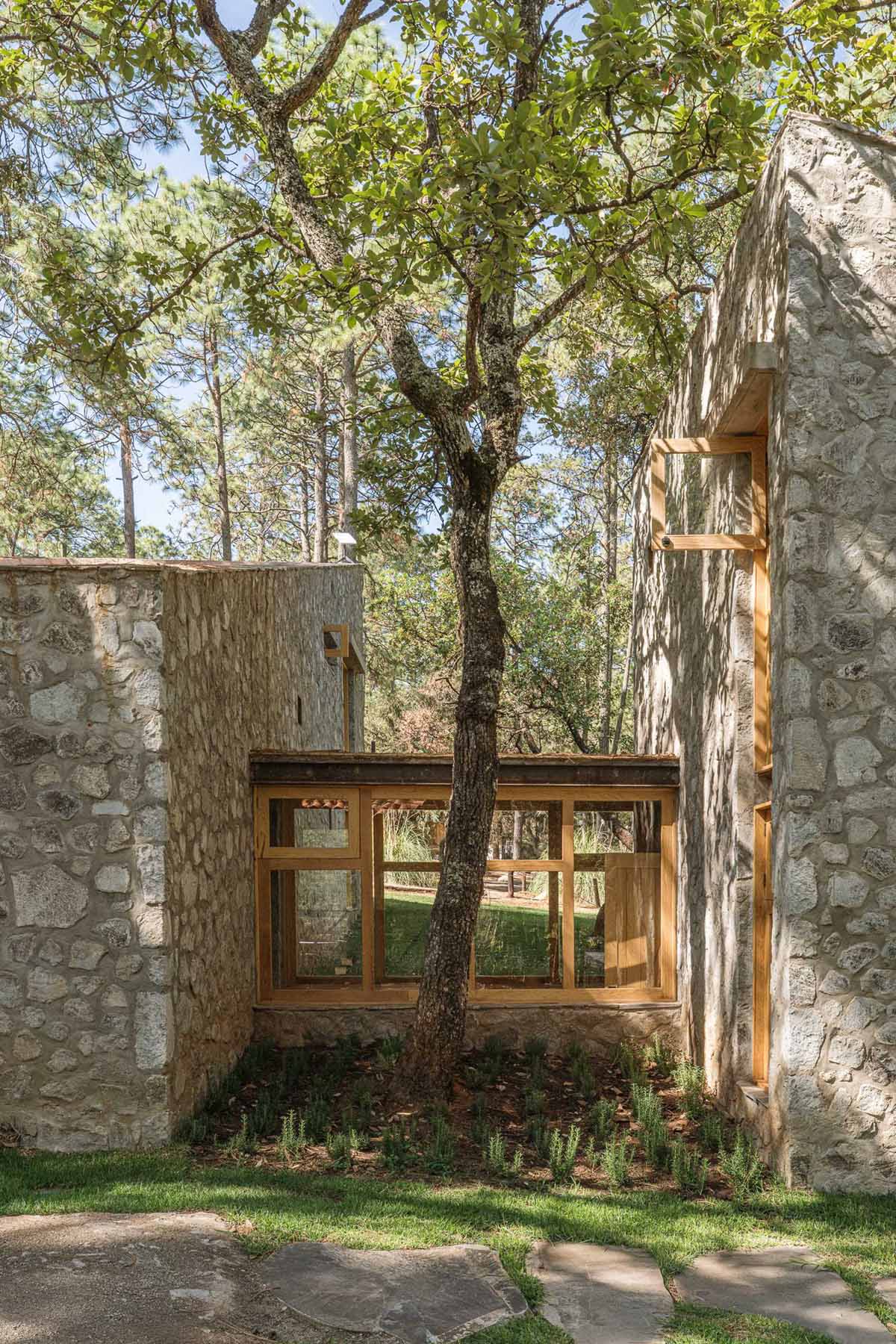
Inside, there’s an open-plan living/tv room, dining area, and kitchen. Stairs that run alongside the stone wall lead to a loft bedroom.
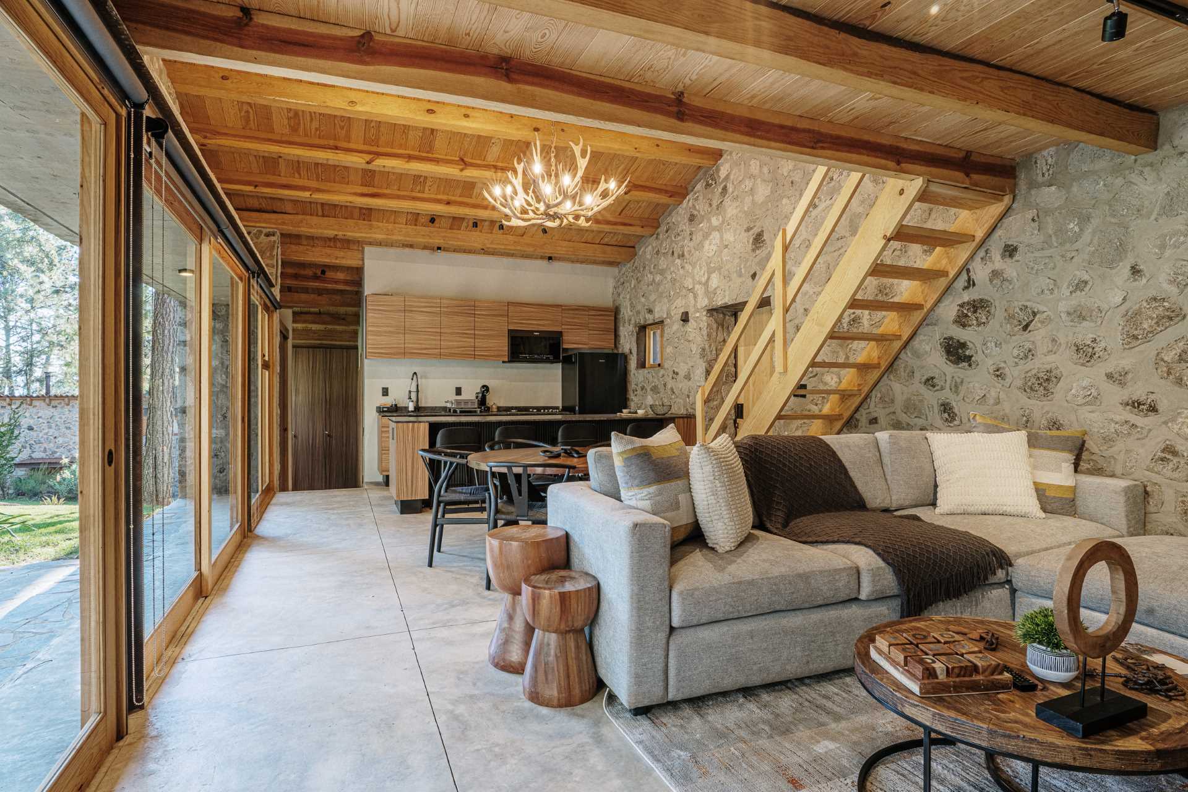
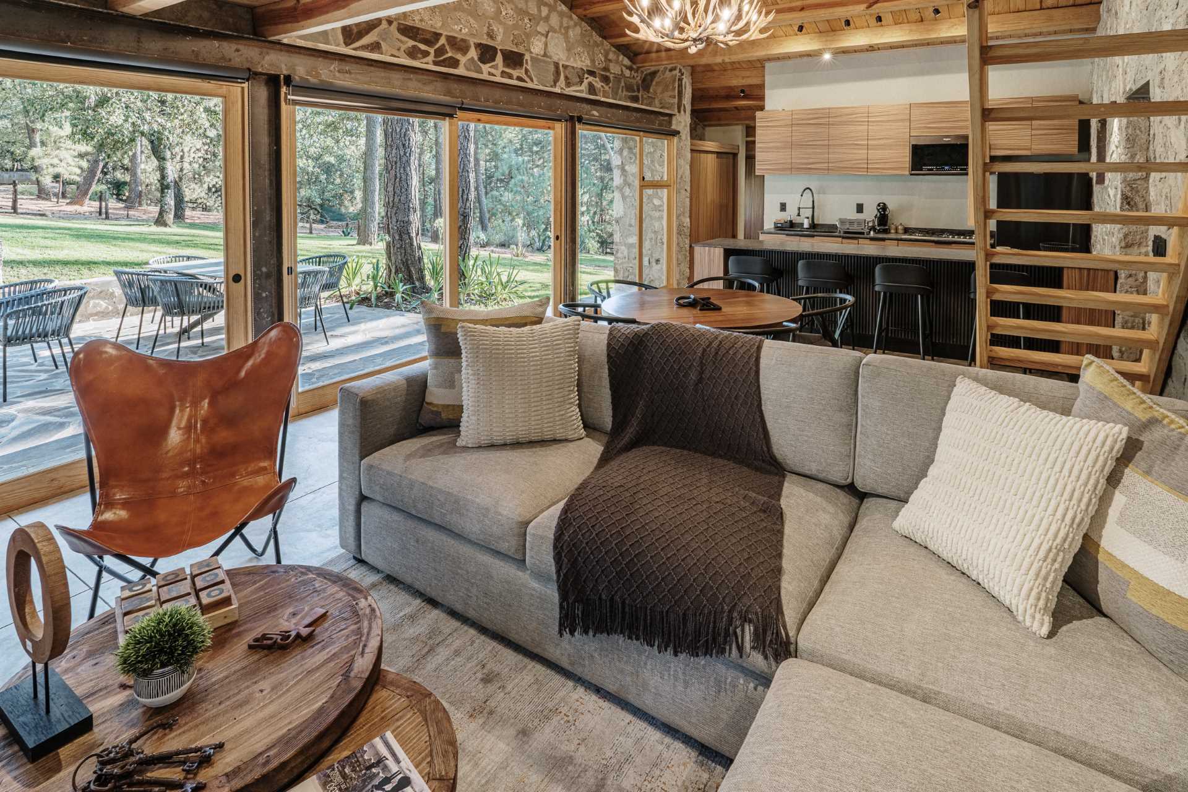
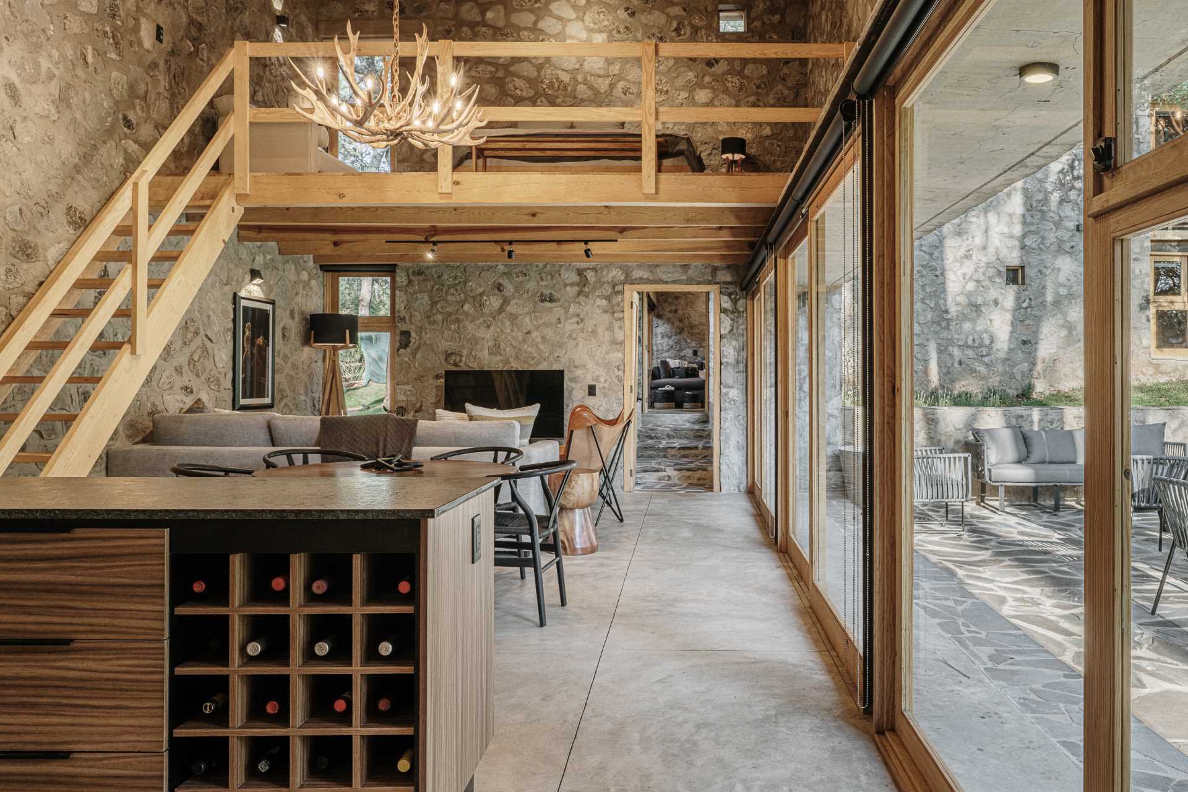
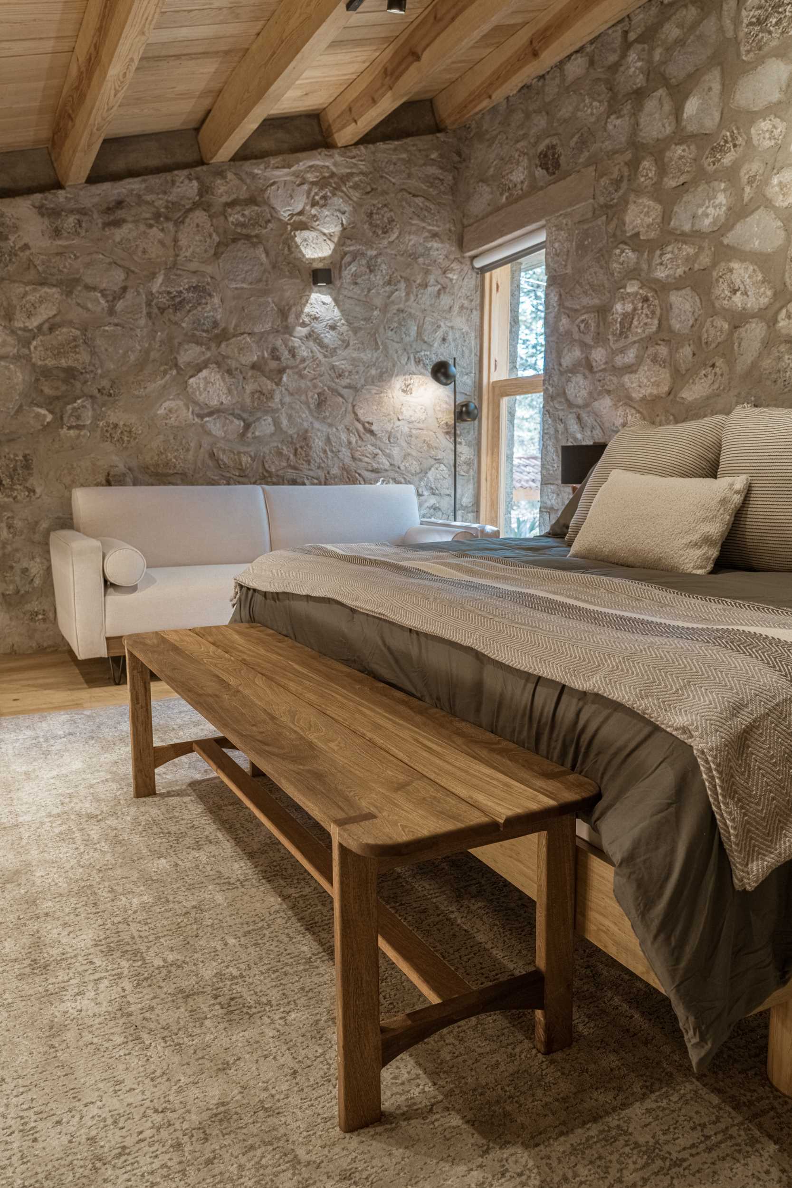
The glass corridor connects the open-plan area with the secondary living room.
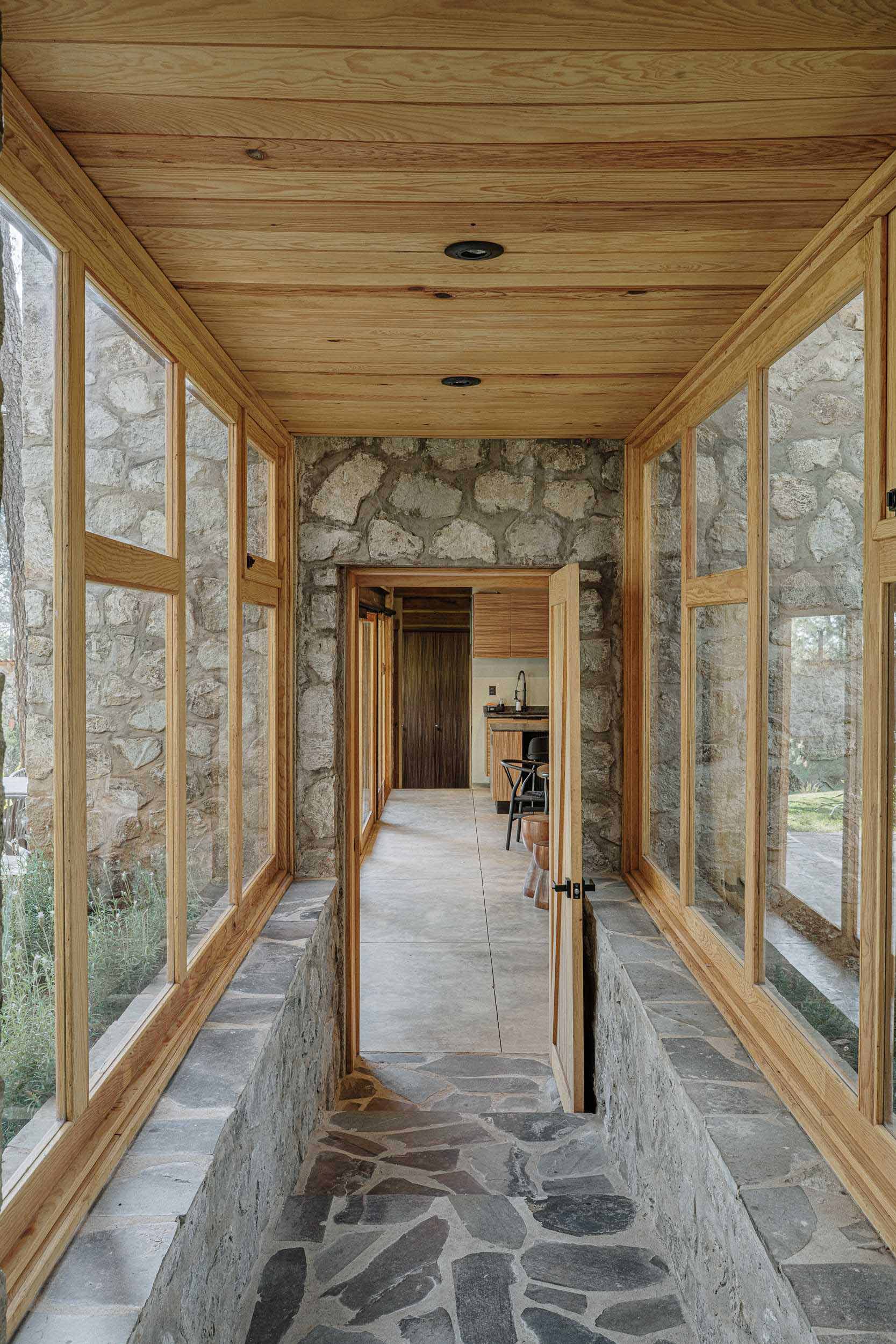
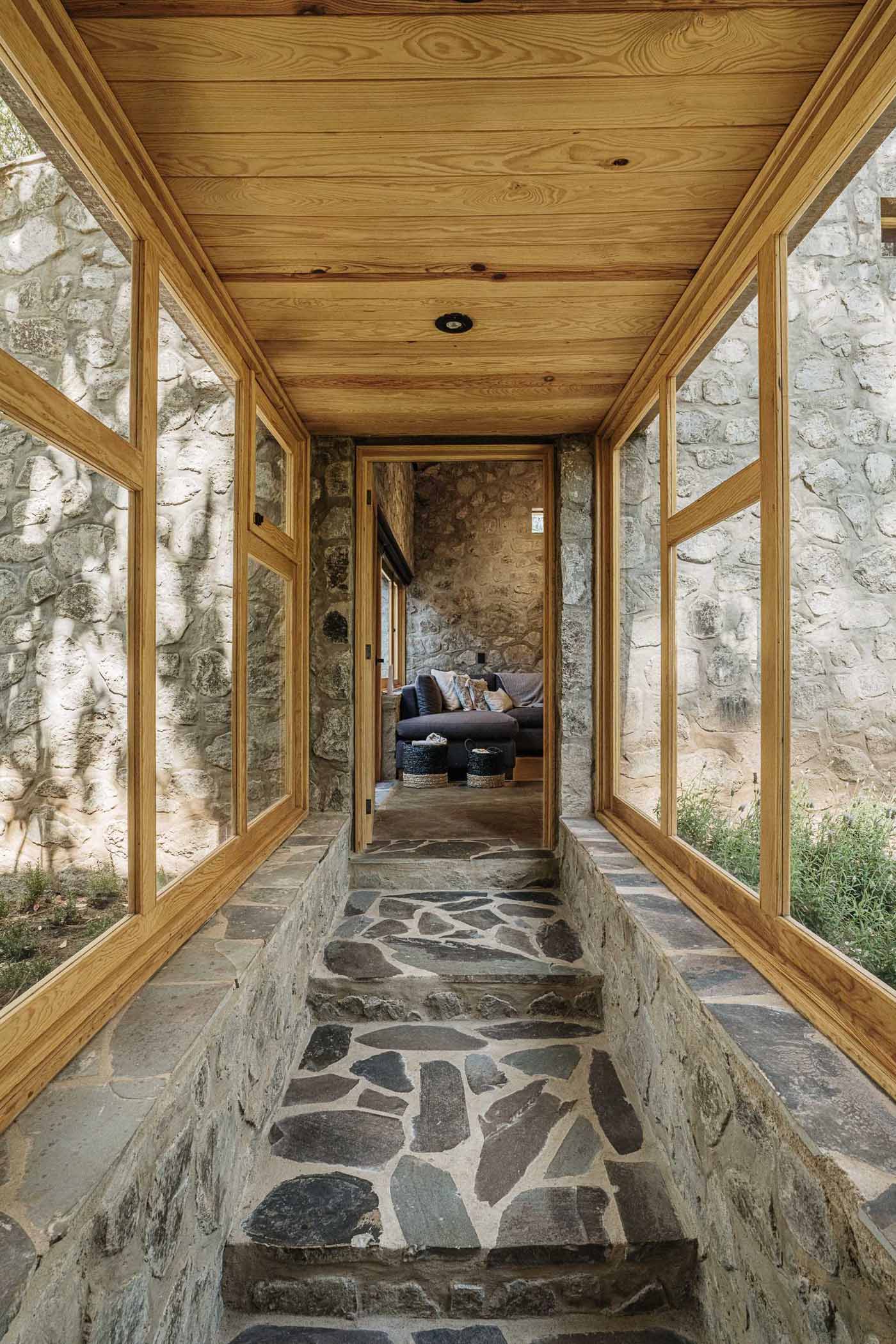
This living room includes a couch that lines the corner of the room. As with the first living space, there are stairs that lead up to a bedroom.
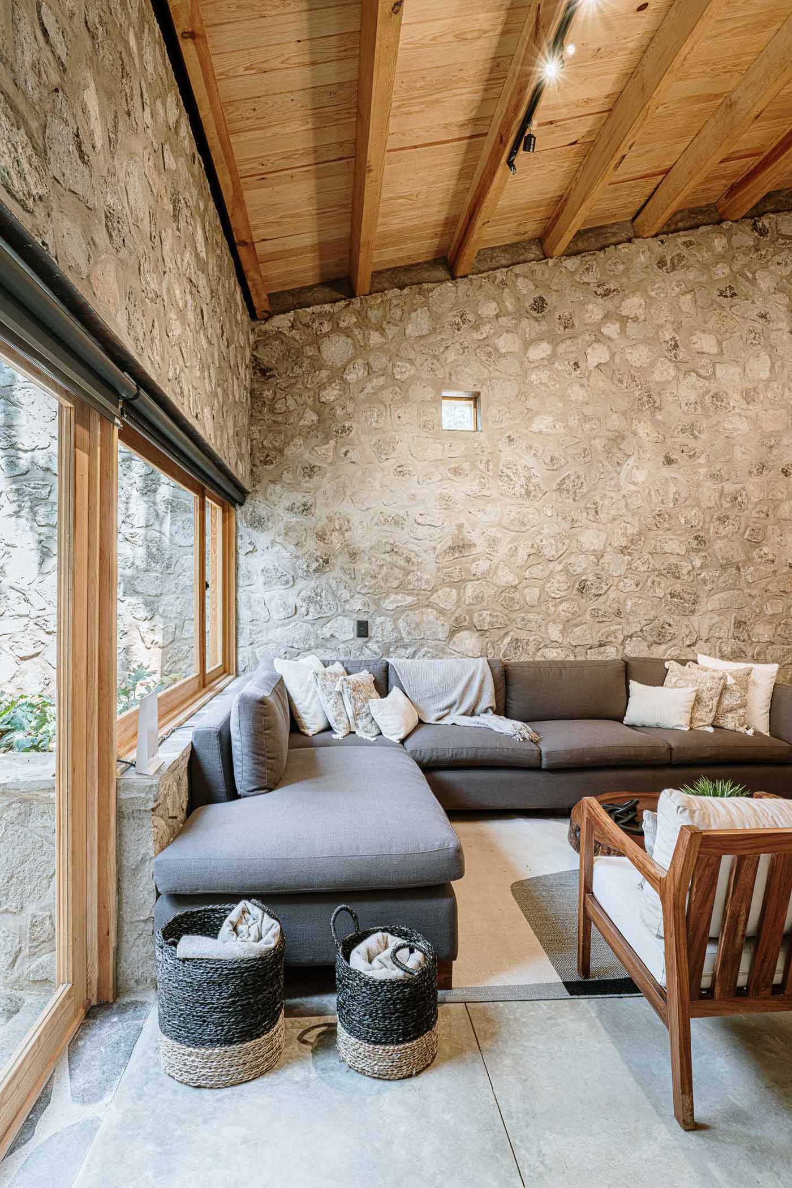
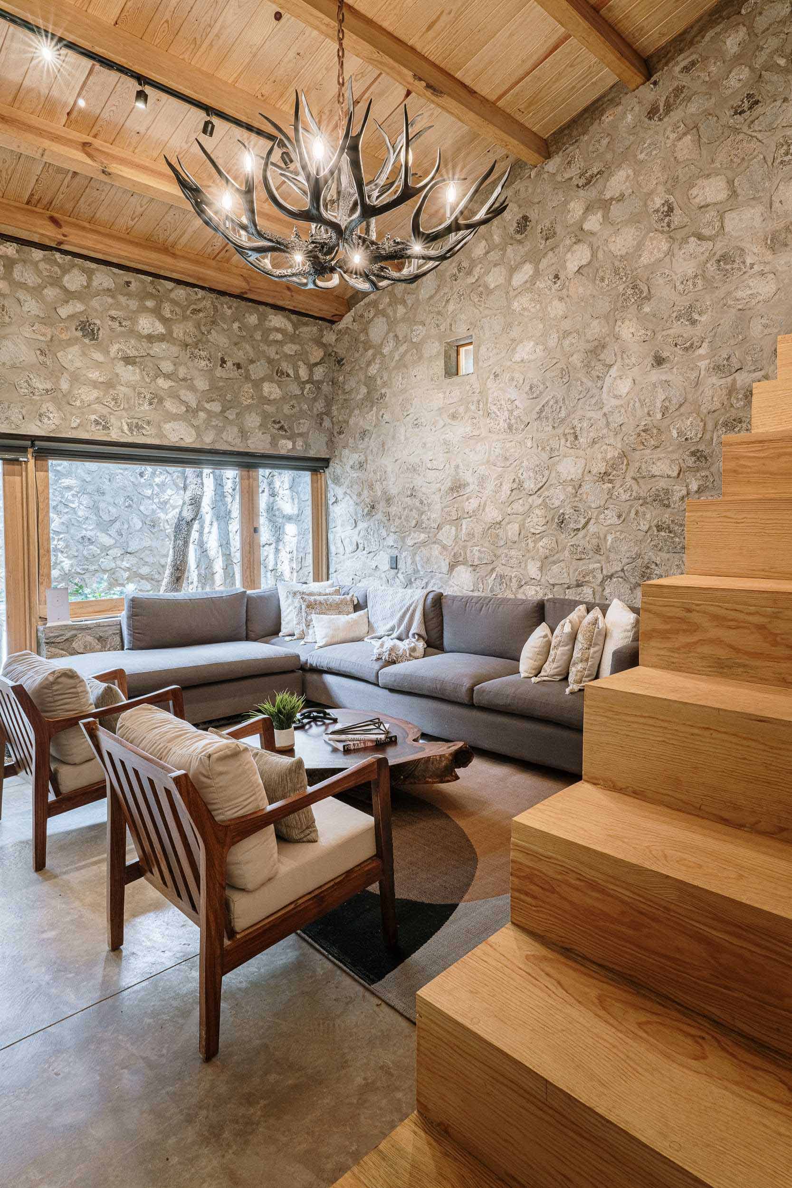
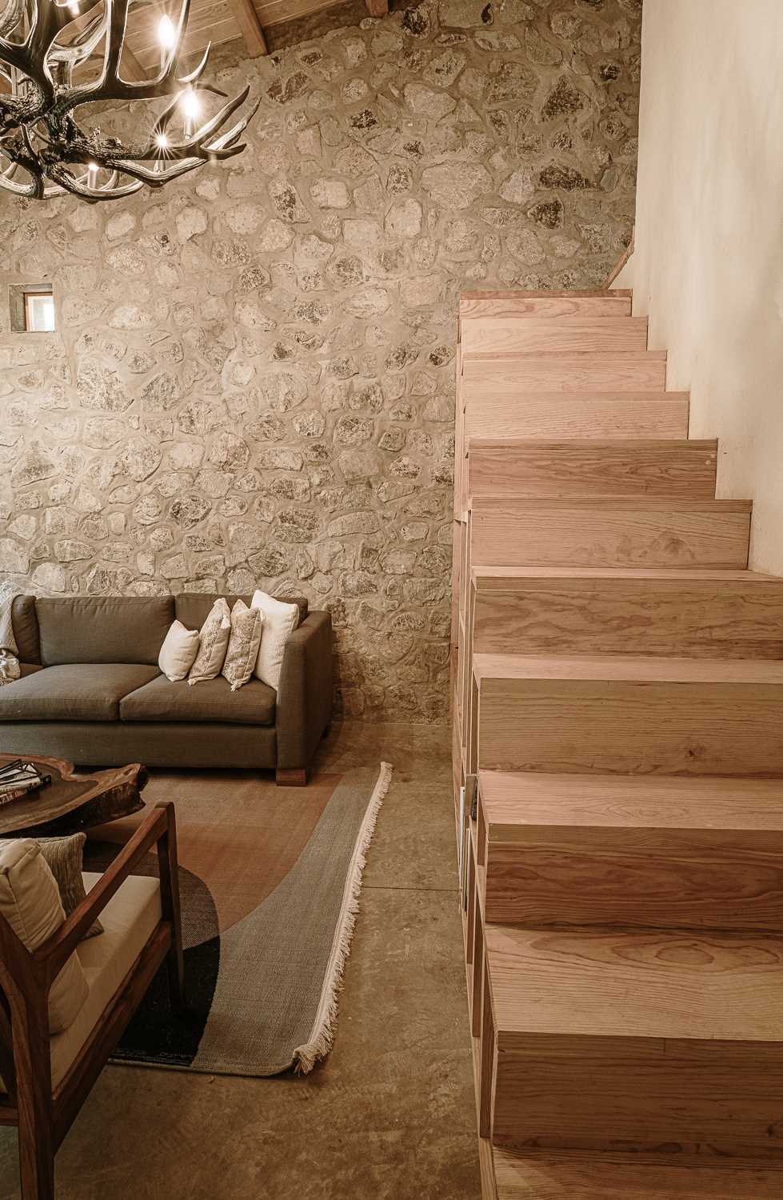
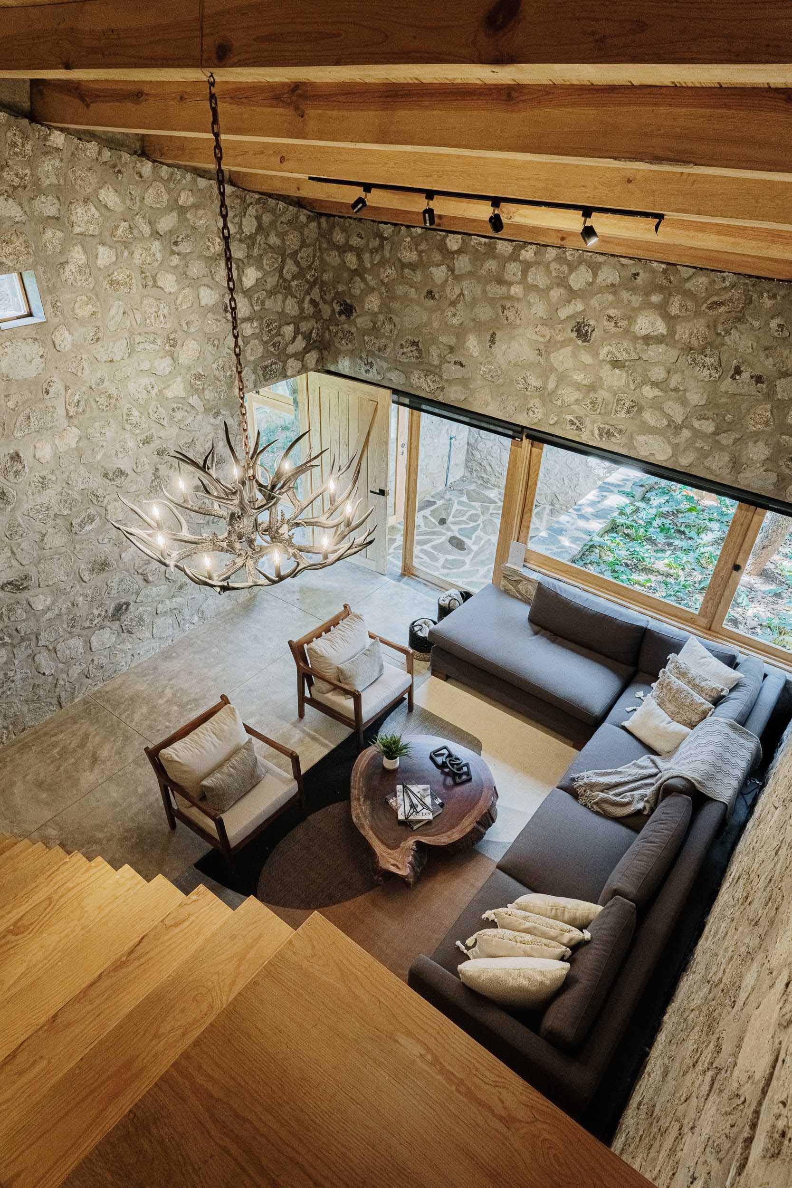
The loft bedroom includes treetop views and a wood bedframe with matching bedside tables.
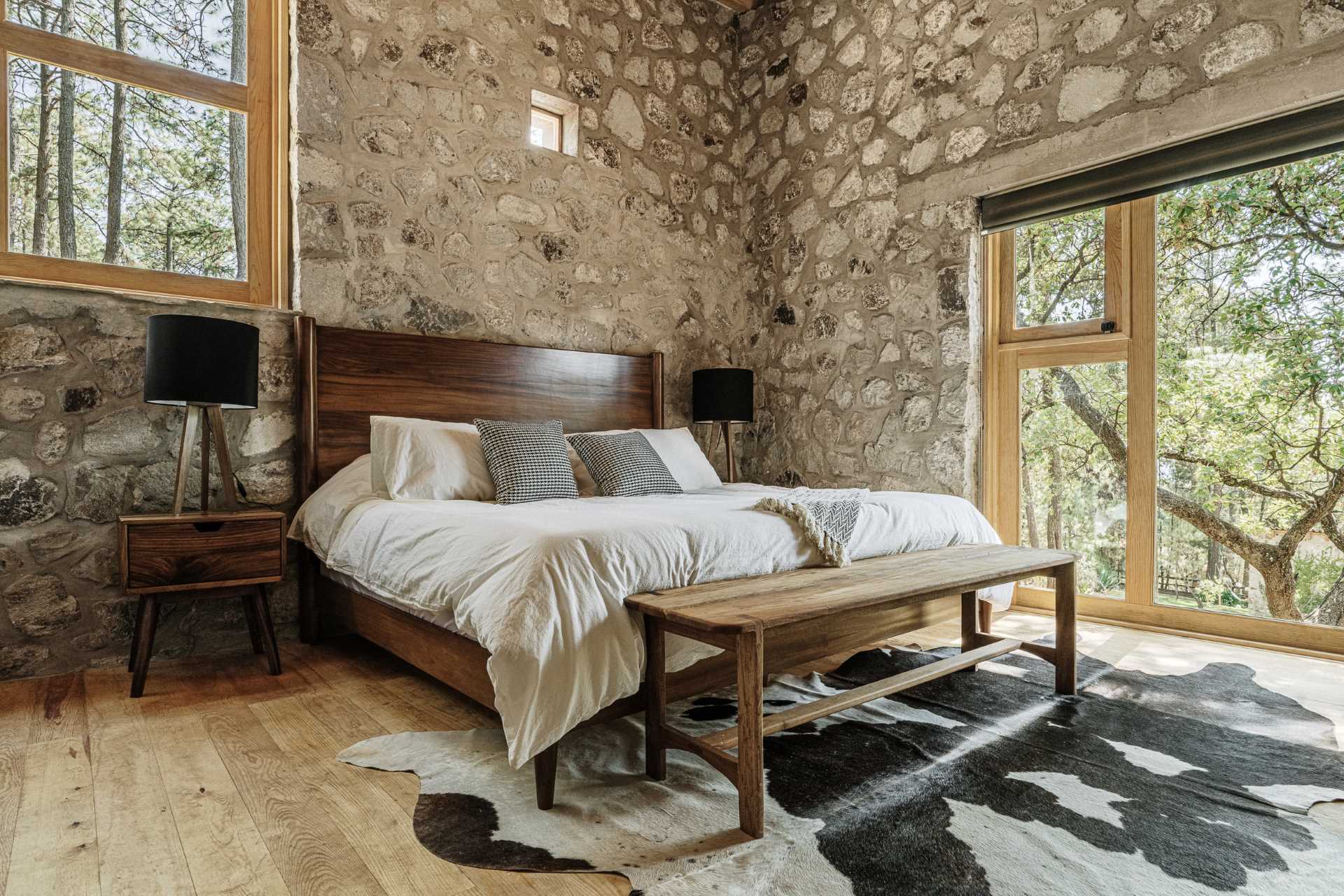
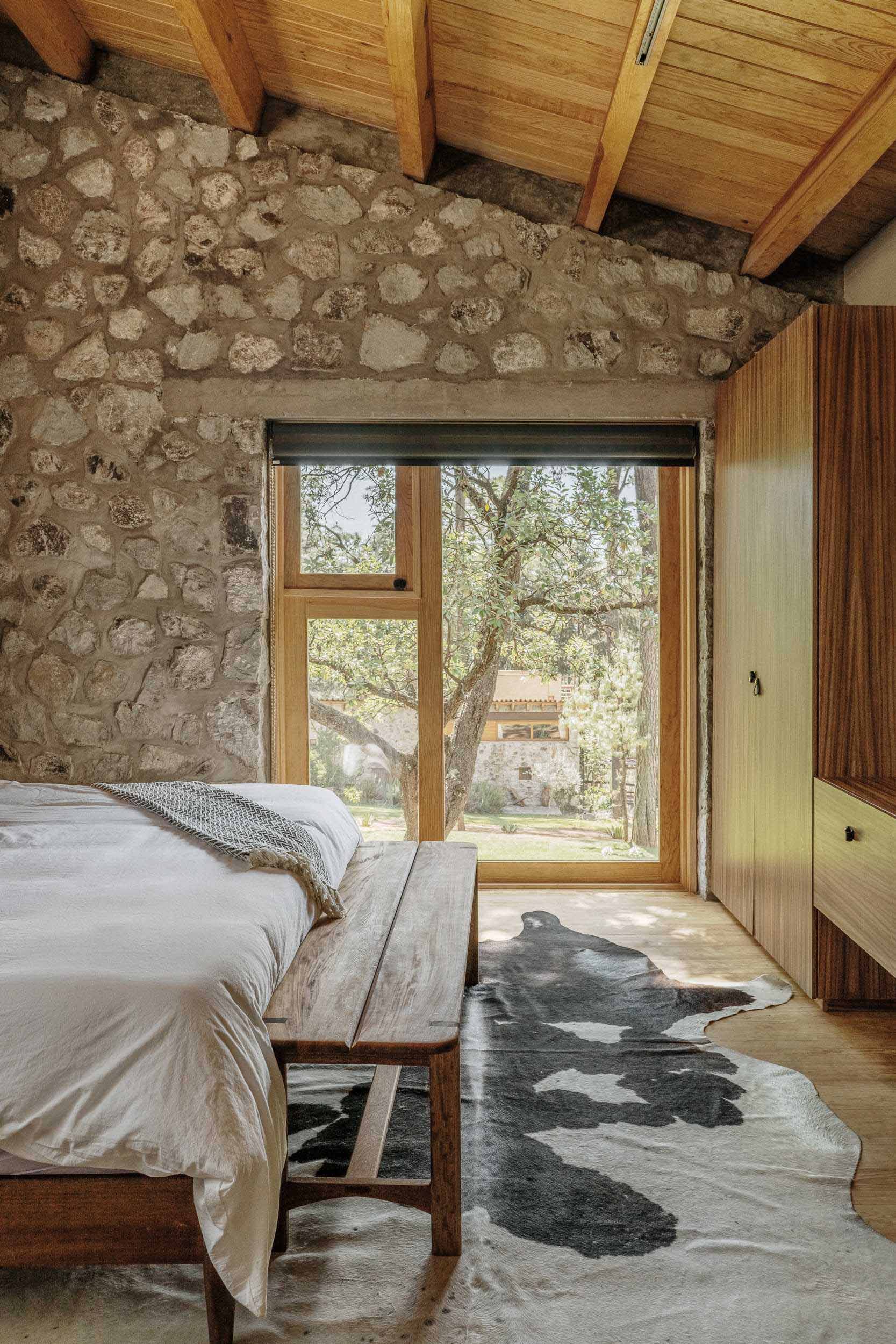
There’s also another bedroom down a hallway, however, this one has been furnished with two beds and includes a built-in floating cabinet on the wall opposite the beds.
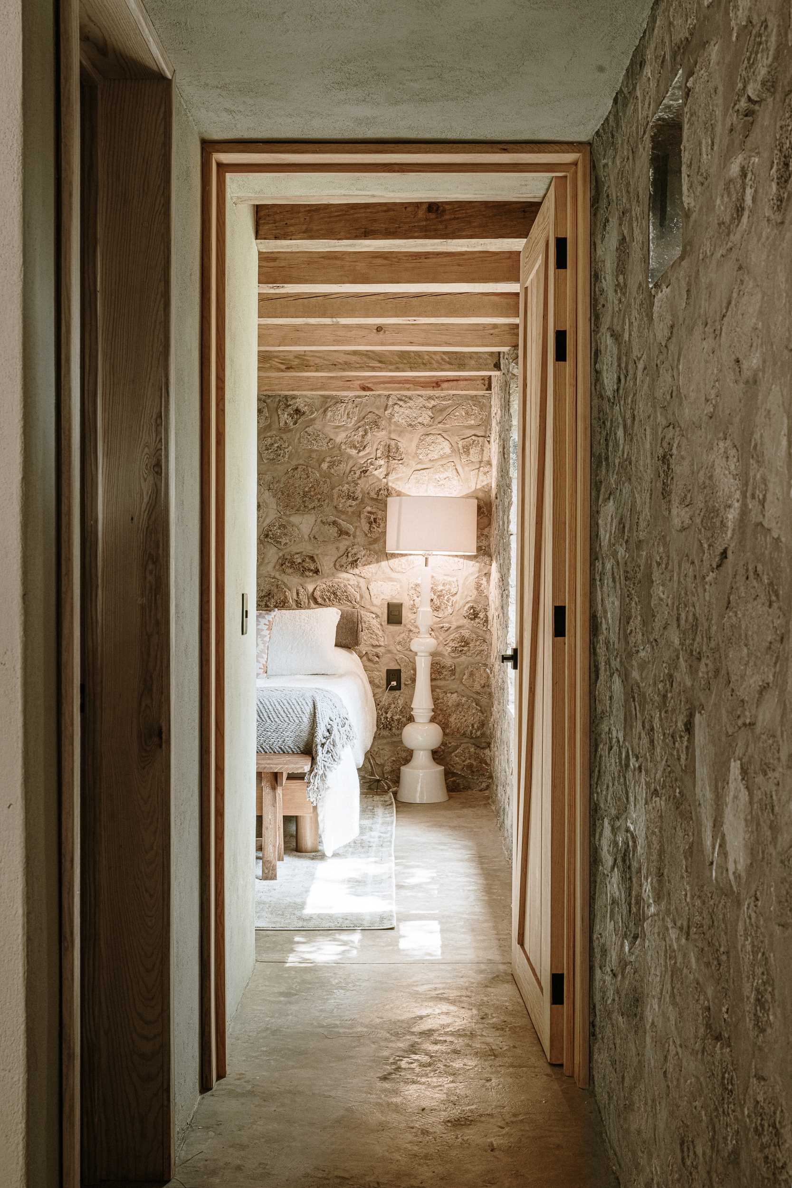
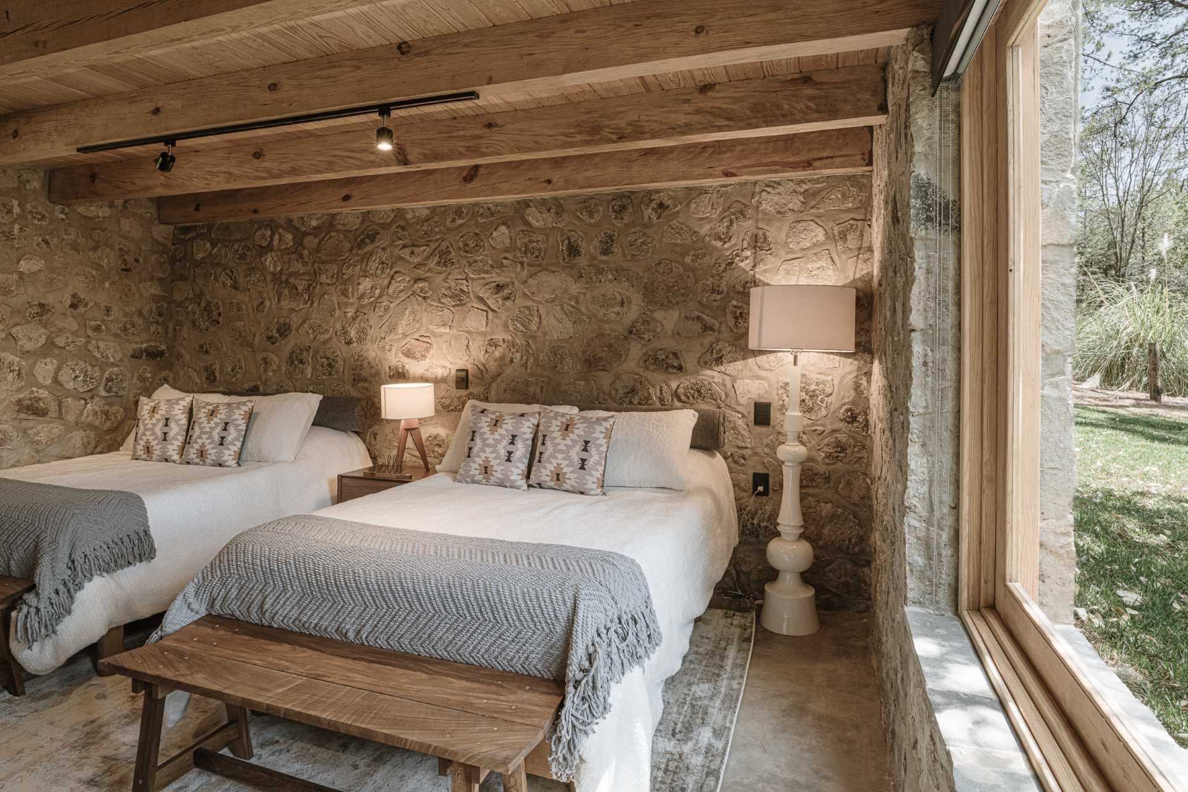
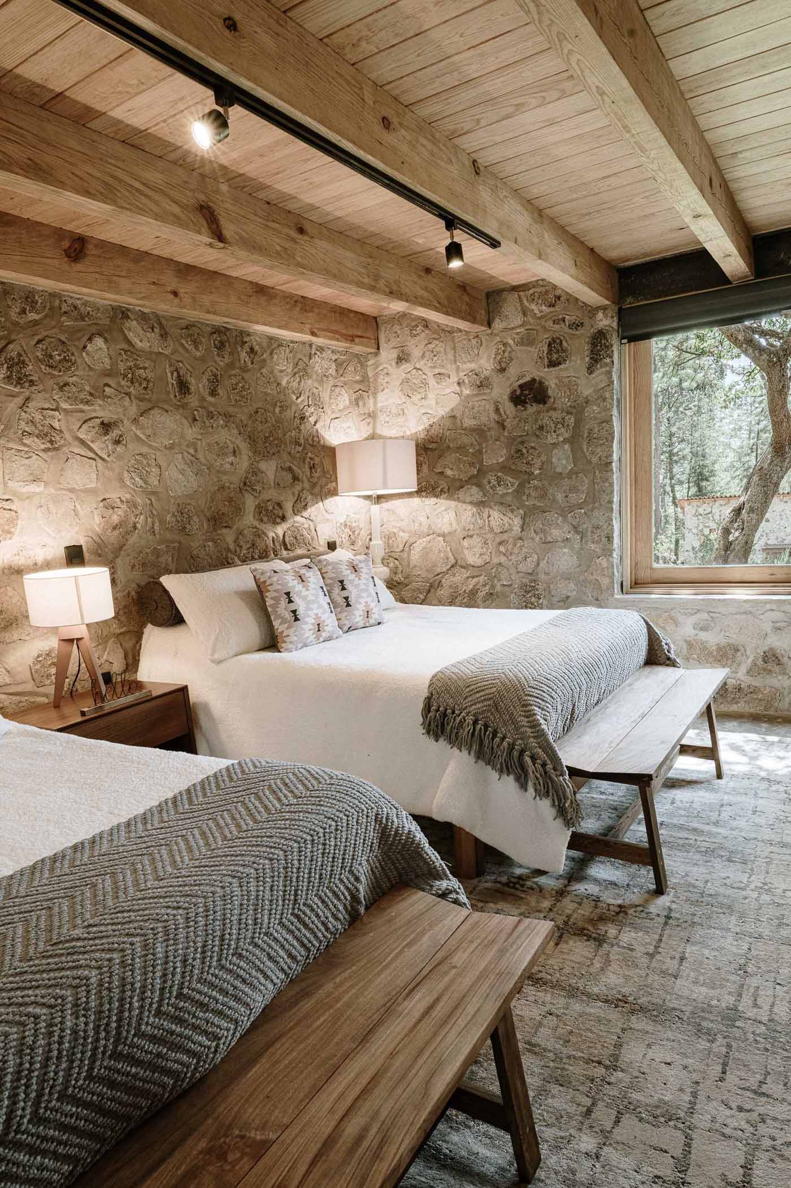
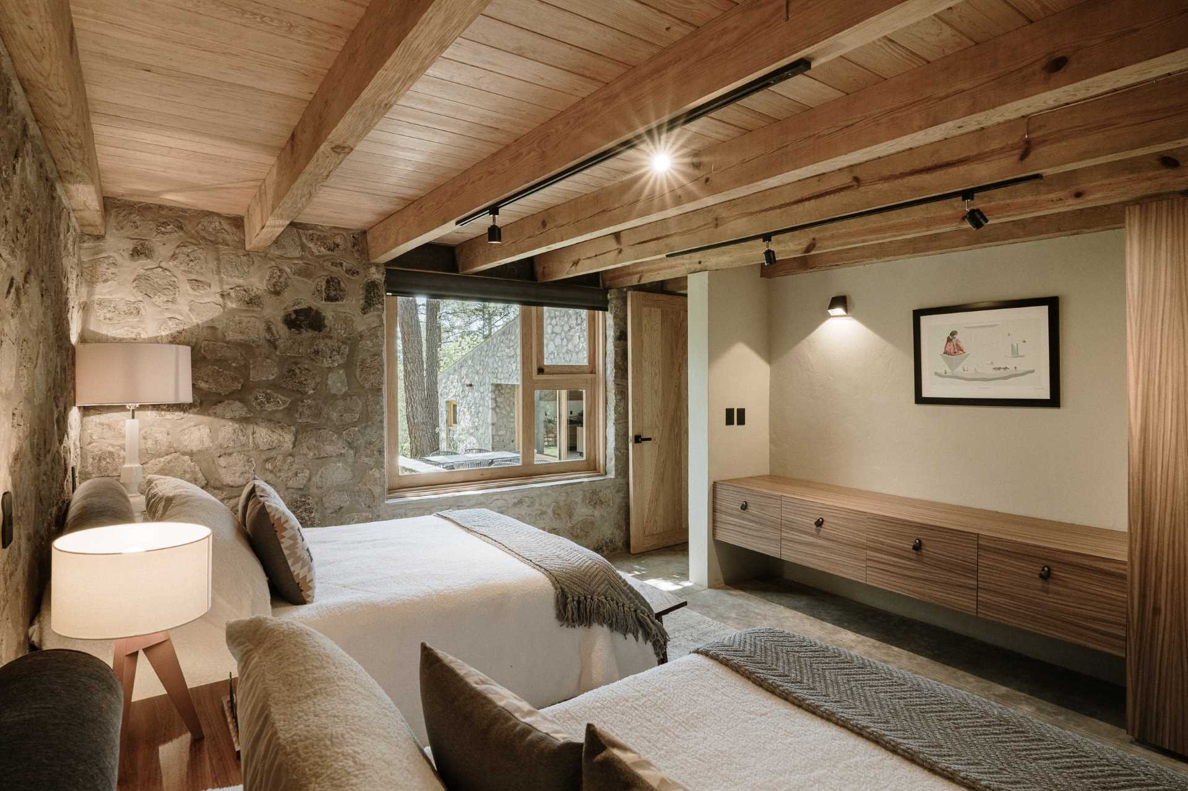
Both of the bathrooms have the same design aesthetic, with the first having a double vanity and glass-enclosed shower.
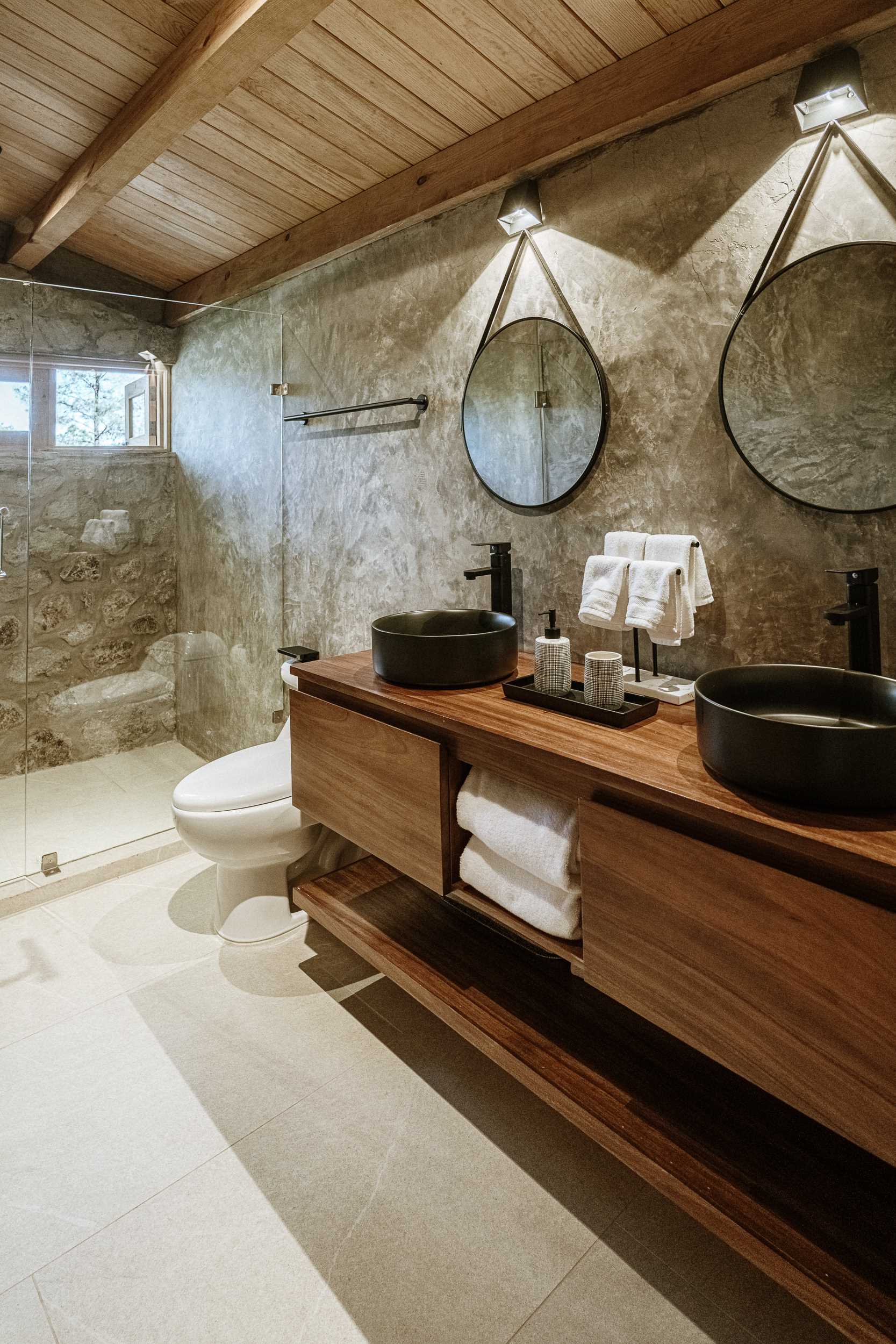
The second bathroom includes a single vanity and a partial wall that separates the shower from the rest of the space.
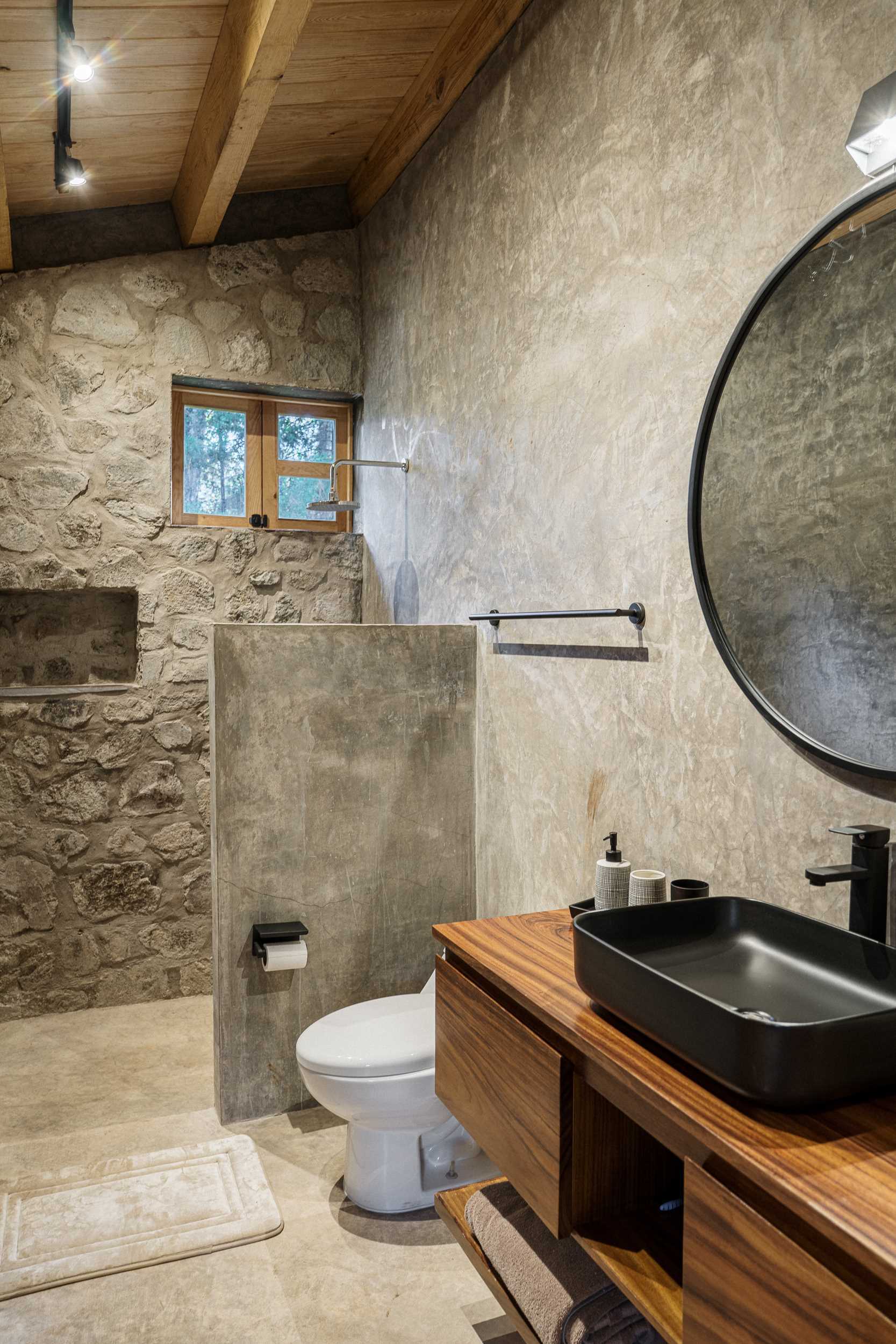
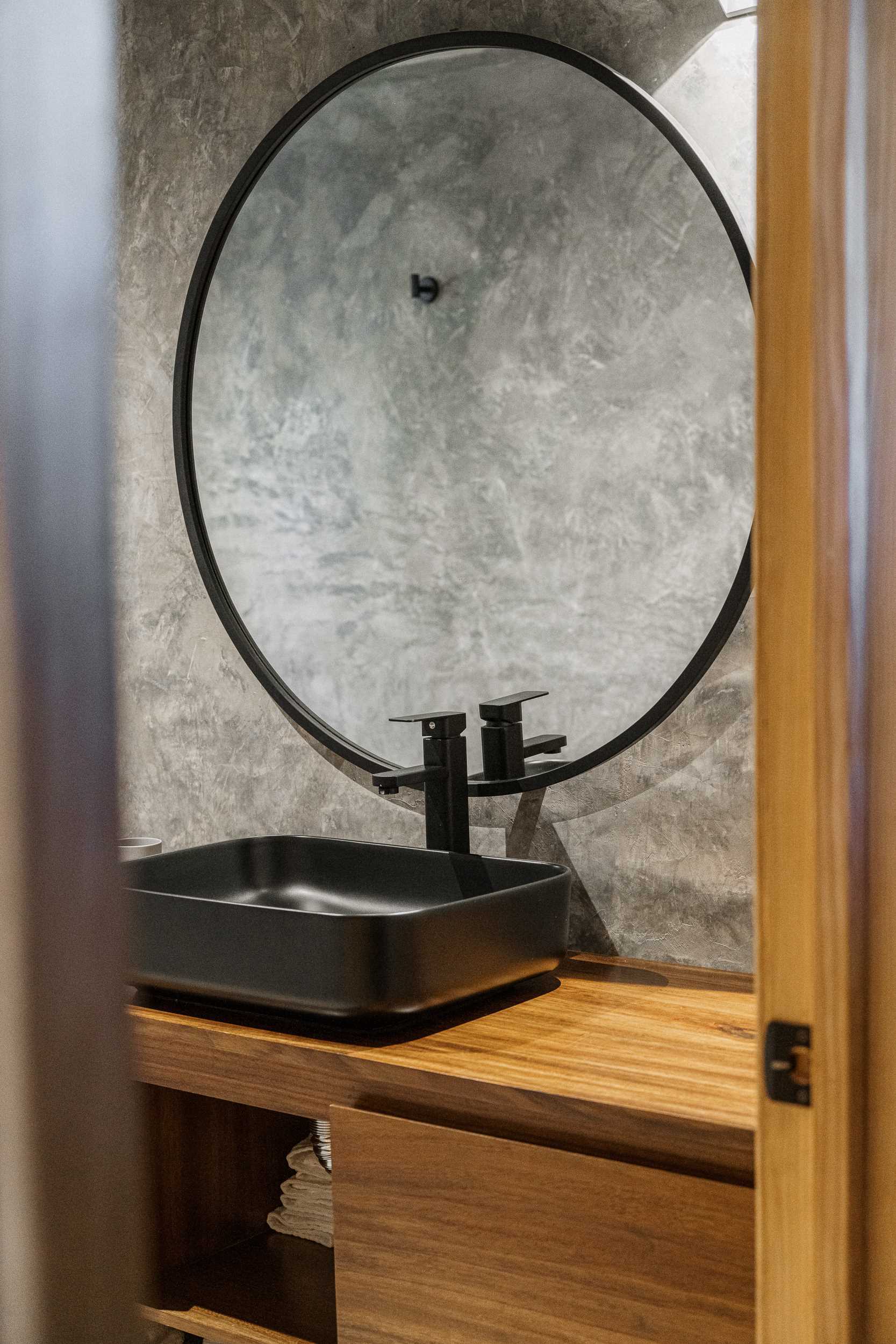
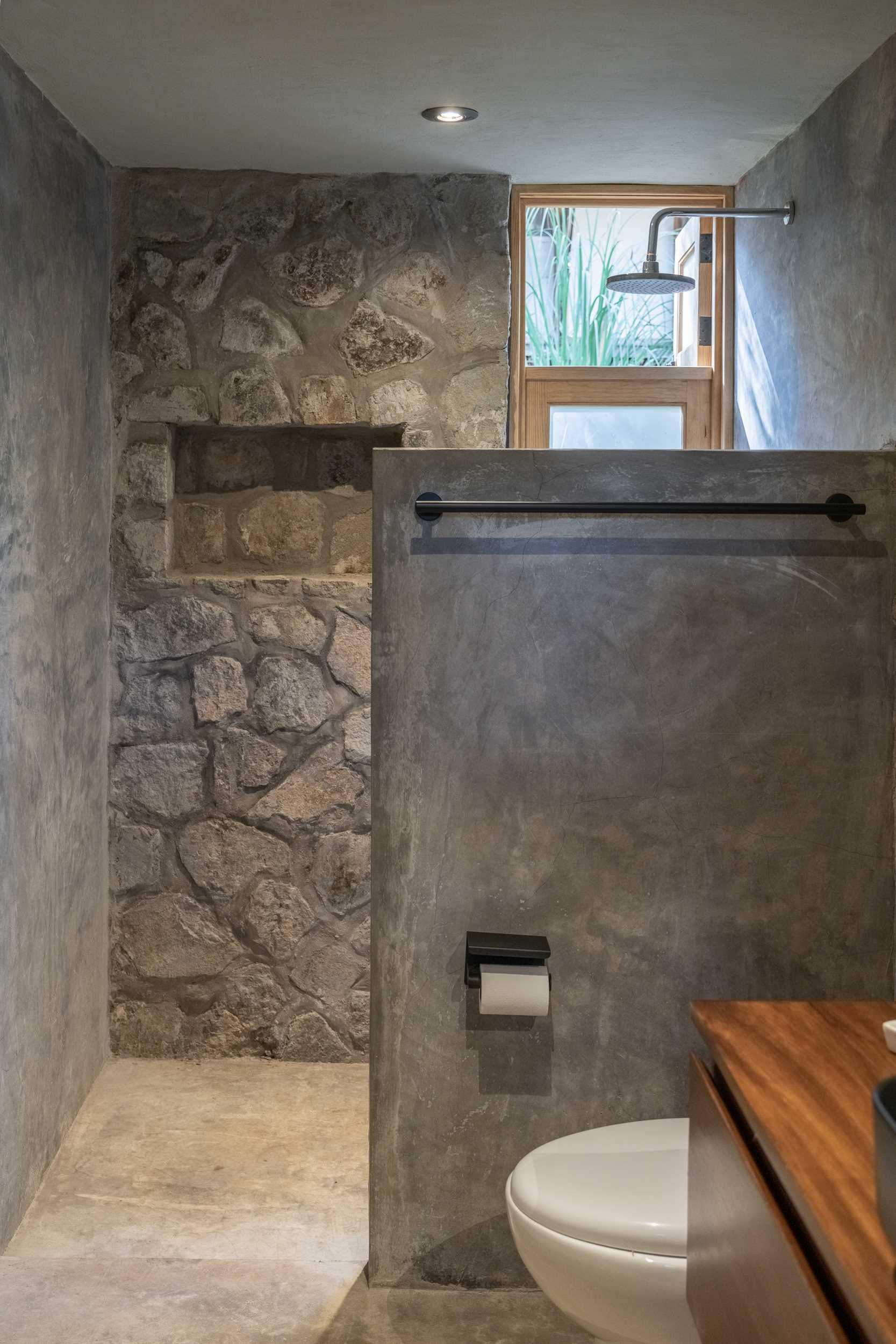
Photography by Juan Manuel McGrath
Source: Contemporist

