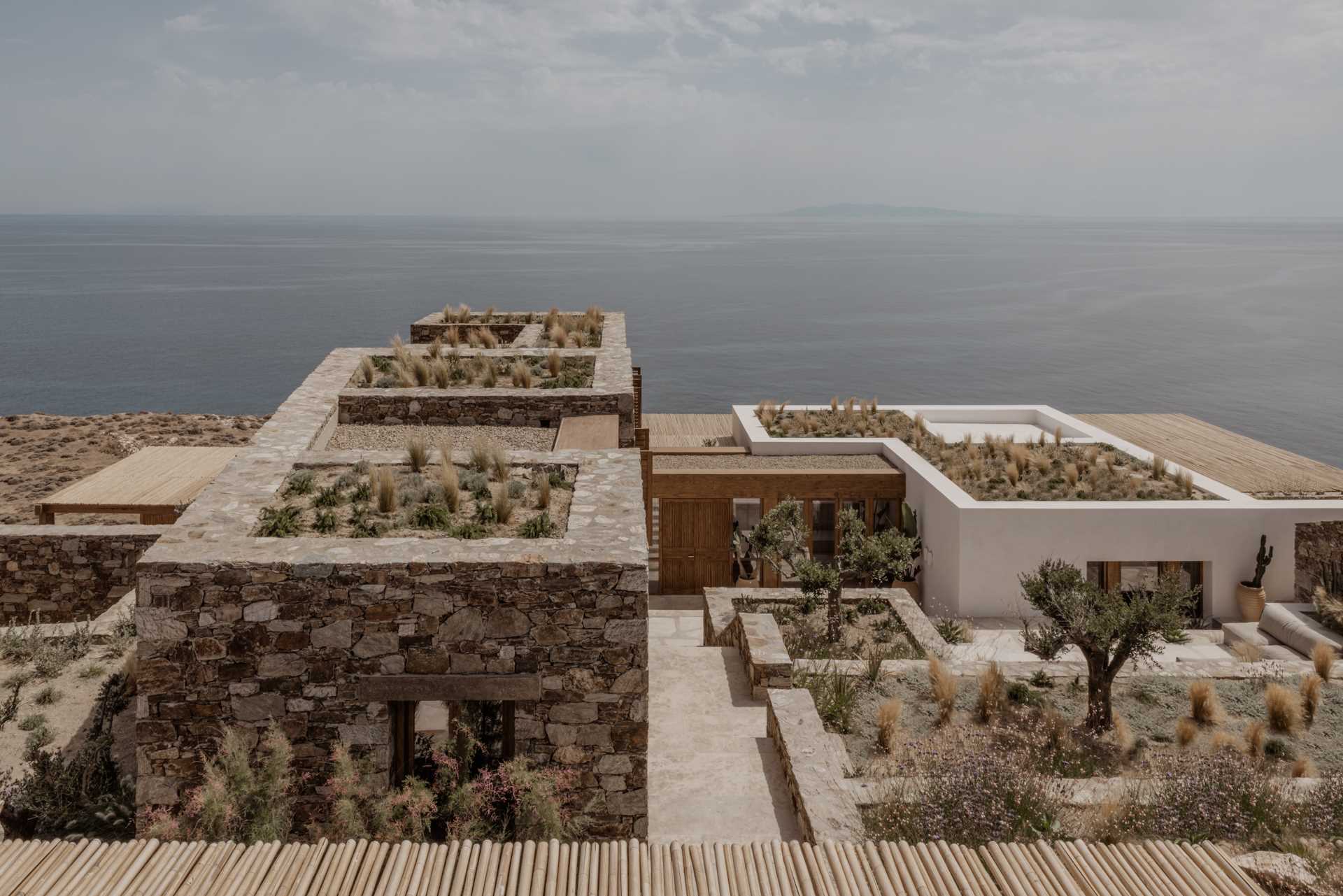
Photography by Ana Santl
Athens-based architecture studio Block722, has shared photos of a modern home they have completed that’s perched on the rocky slopes above the Mediterranean Sea on the Cycladic Island of Syros.
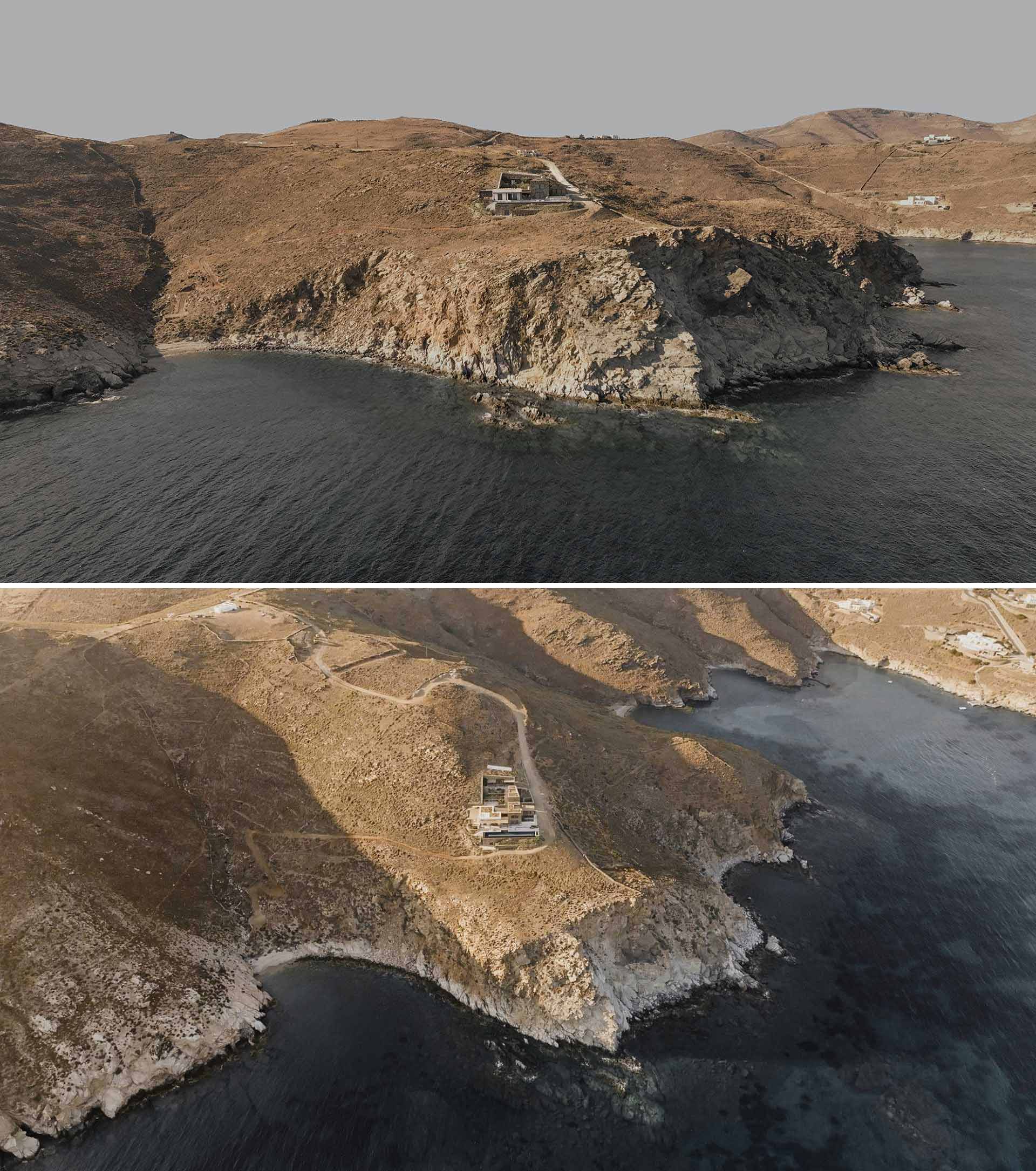
Photography by George Pappas
The client’s brief outlined a home inspired by the simple forms of the Greek island vernacular and has a blend of low-key, gentle architecture, minimalist forms, natural materials, and neutral colors.
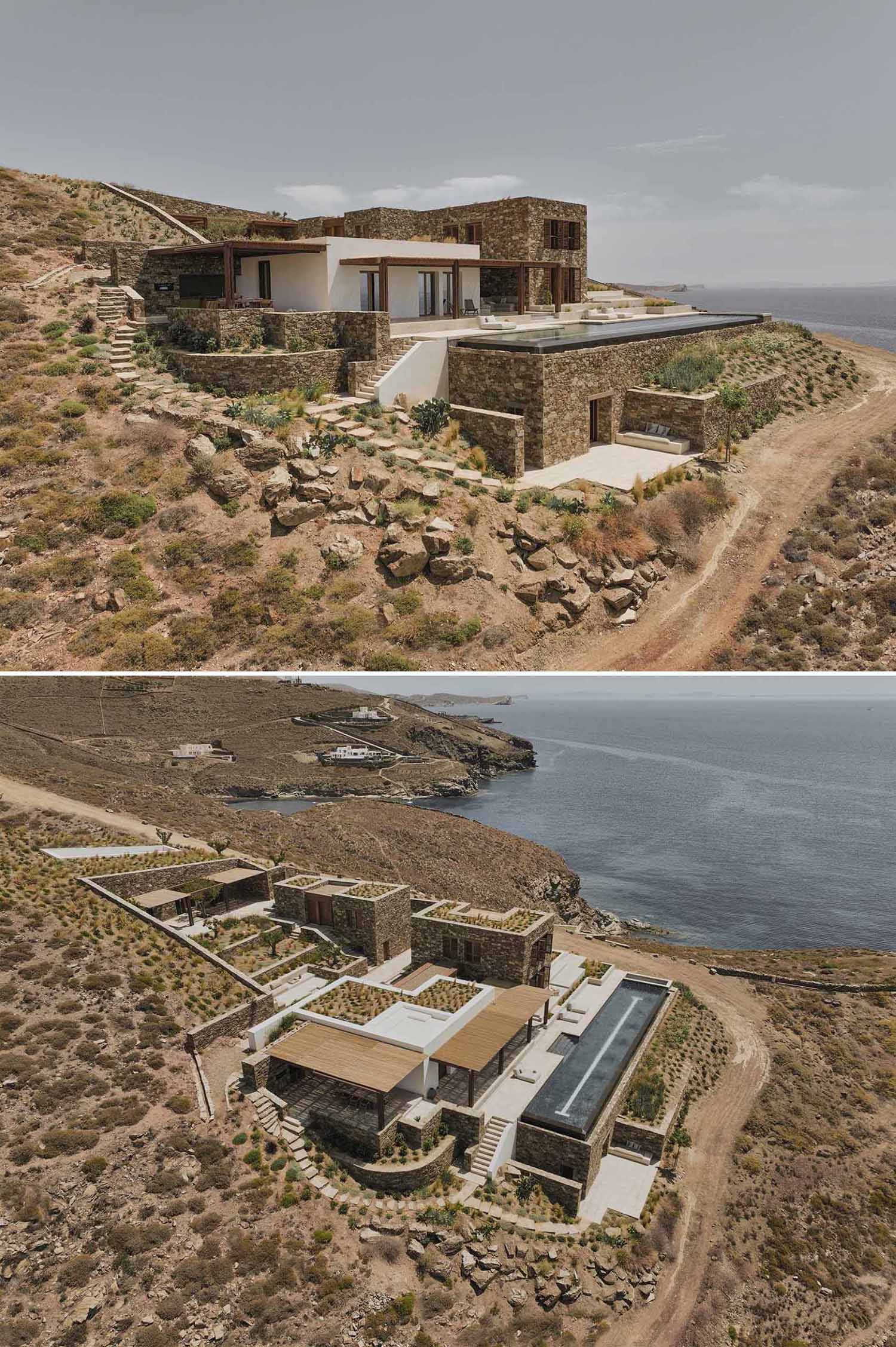
Photography by George Pappas
The main house contains a primary suite, a second bedroom, and a flowing, open-plan living space. Two guest suites provide additional sleeping quarters, remaining connected to the primary residence through shared facilities and vistas.
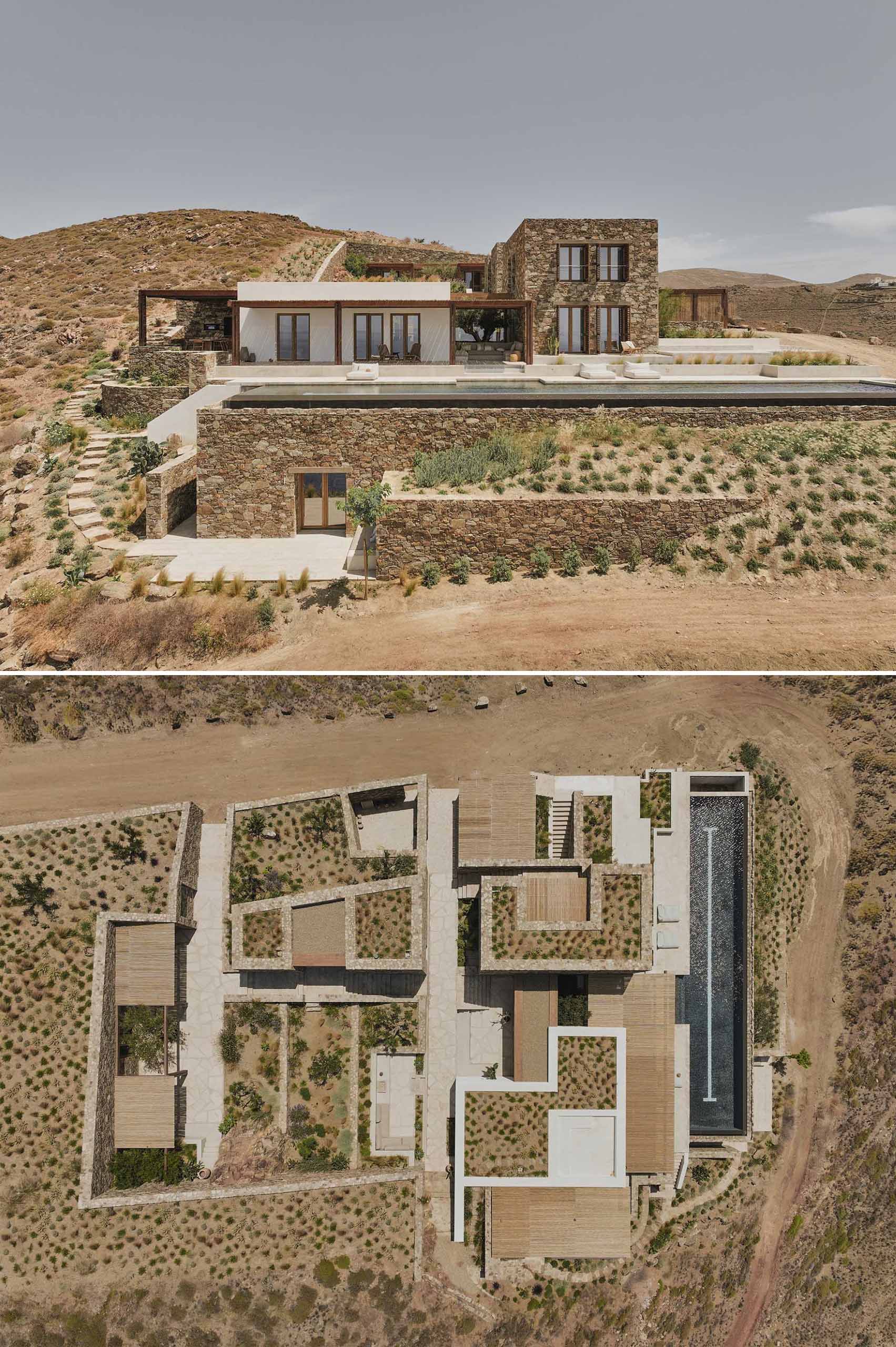
Photography by George Pappas
Key to the design of the home are the multiple green roofs that help the home seamlessly blend into the surrounding landscape.
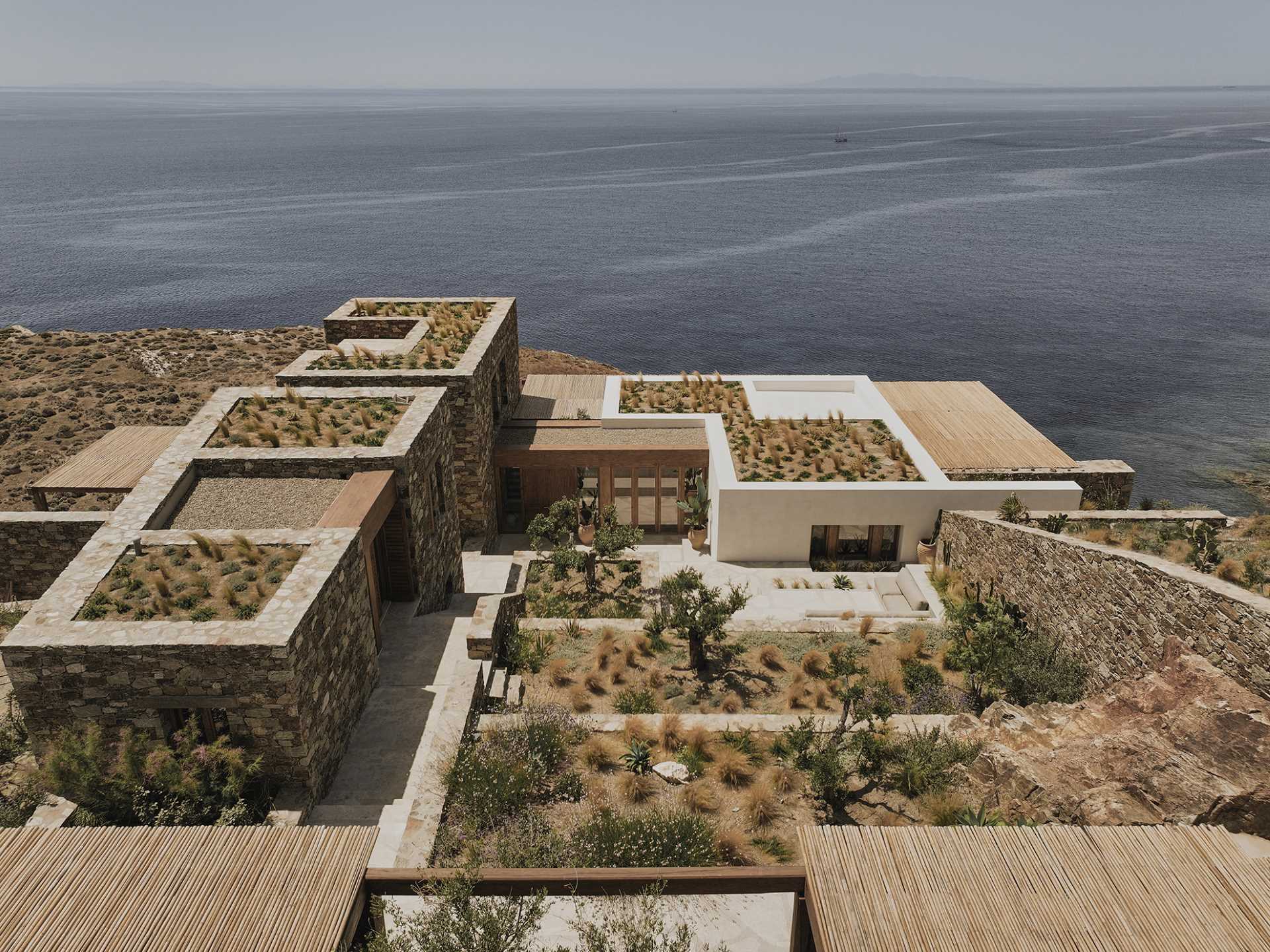
Photography by George Pappas
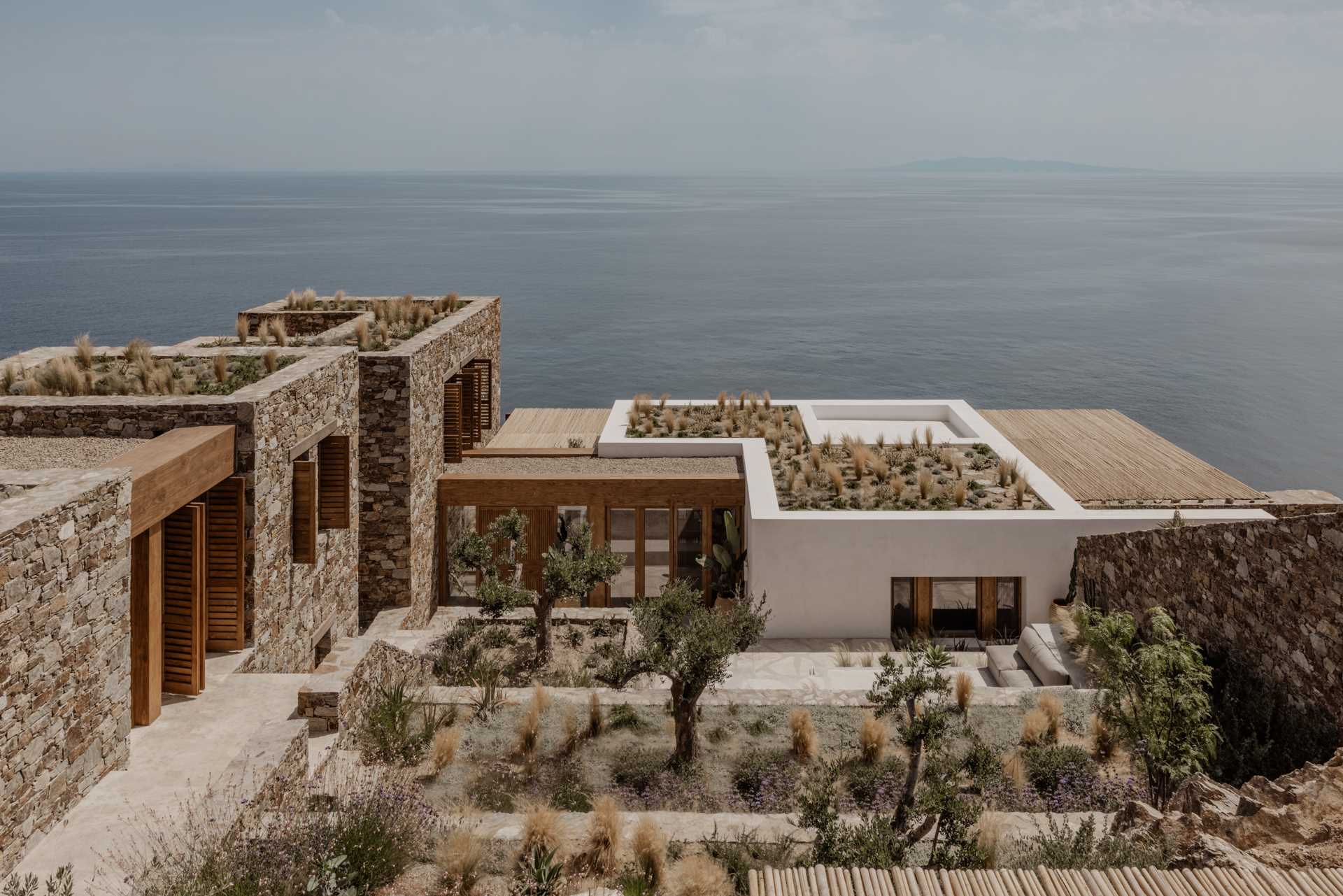
Photography by Ana Santl
The home is arranged around a network of pathways that connect both enclosed spaces and the various terraces, gardens, and patios on site.
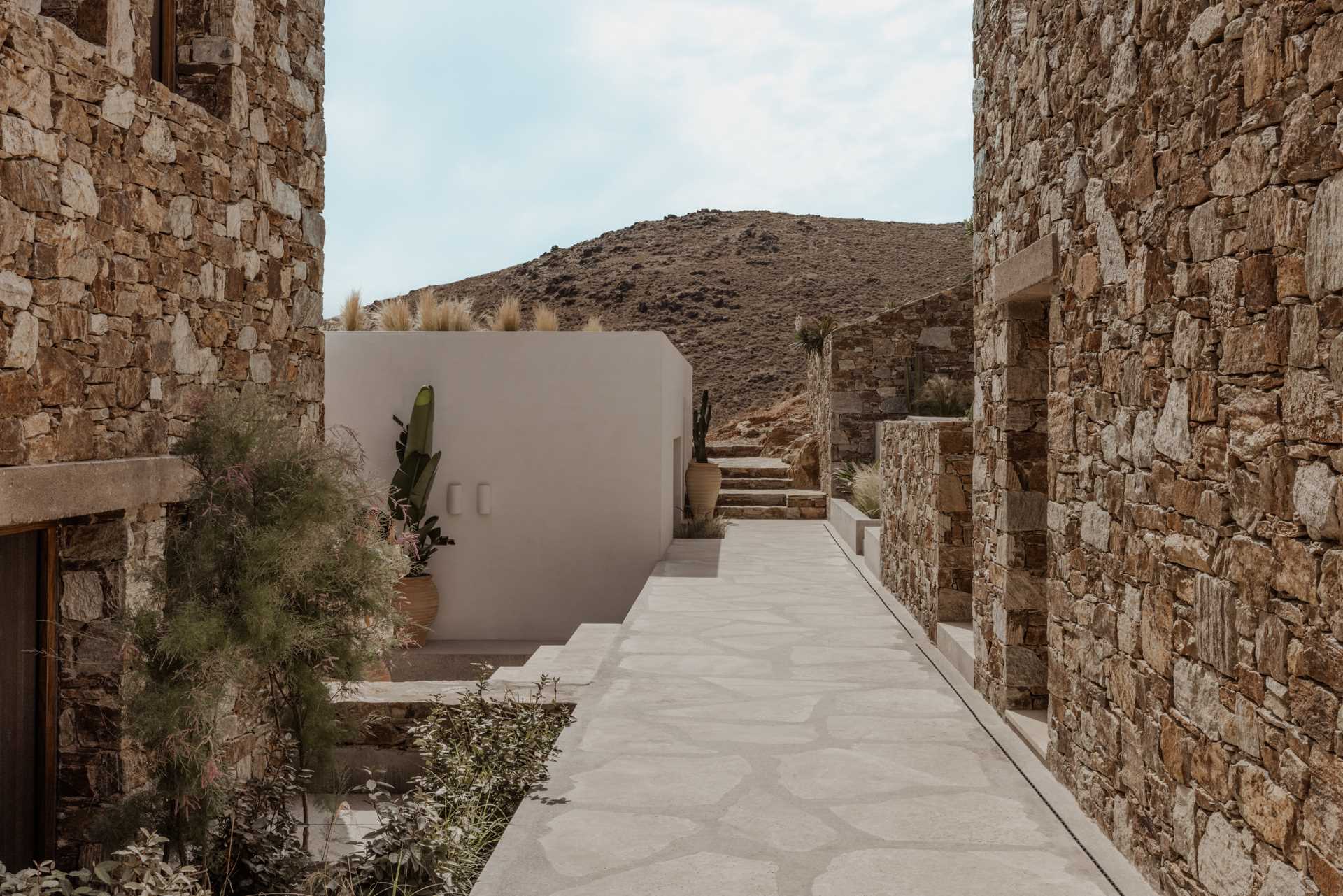
Photography by Ana Santl
A garden of native species surrounds the home, complementing the green roofs.
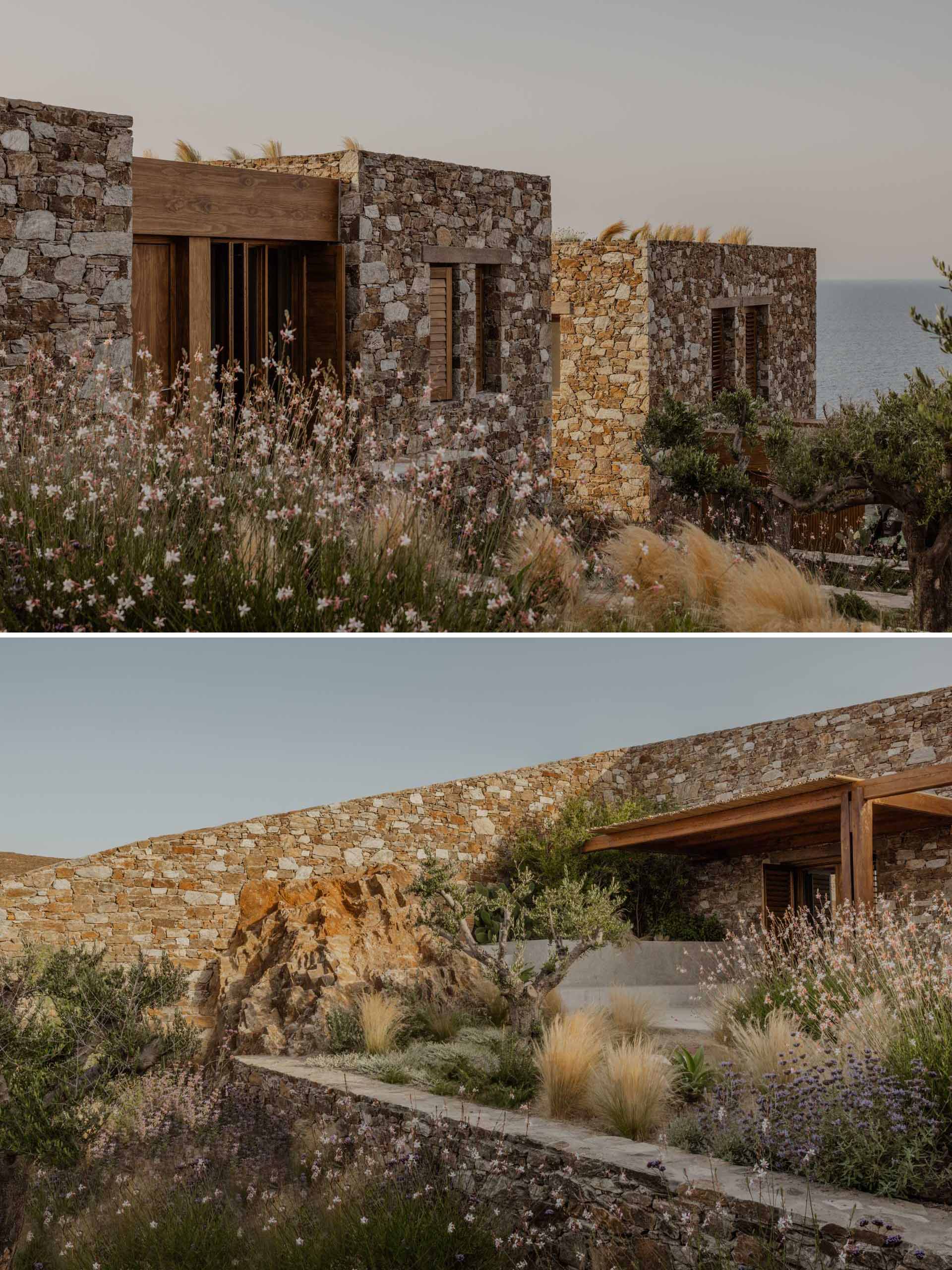
Photography by Ana Santl
A variety of terraces and patios expands the living areas of the home, with some furnished with lounges, while others are for dining or relaxing in the shade.
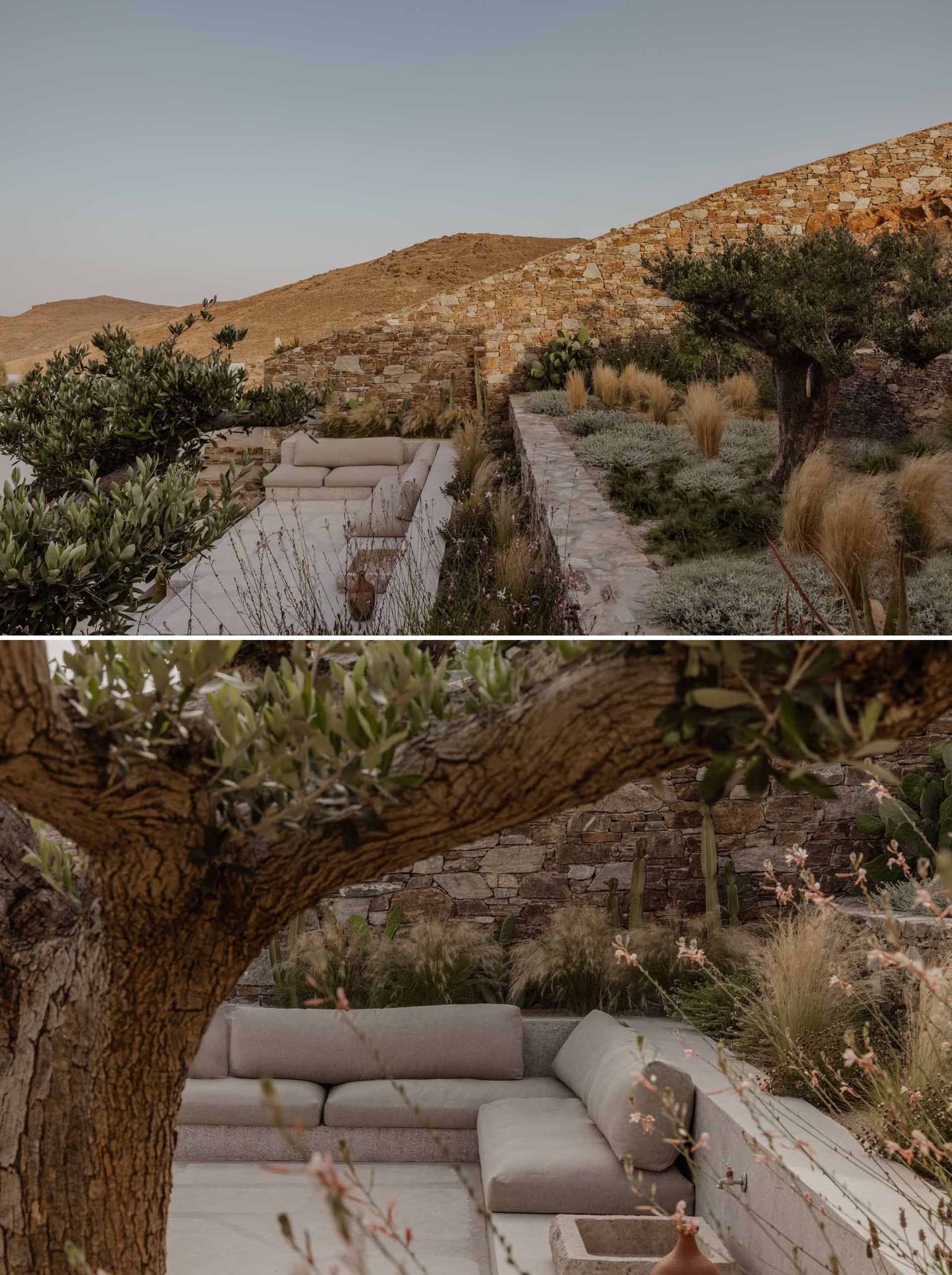
Photography by Ana Santl
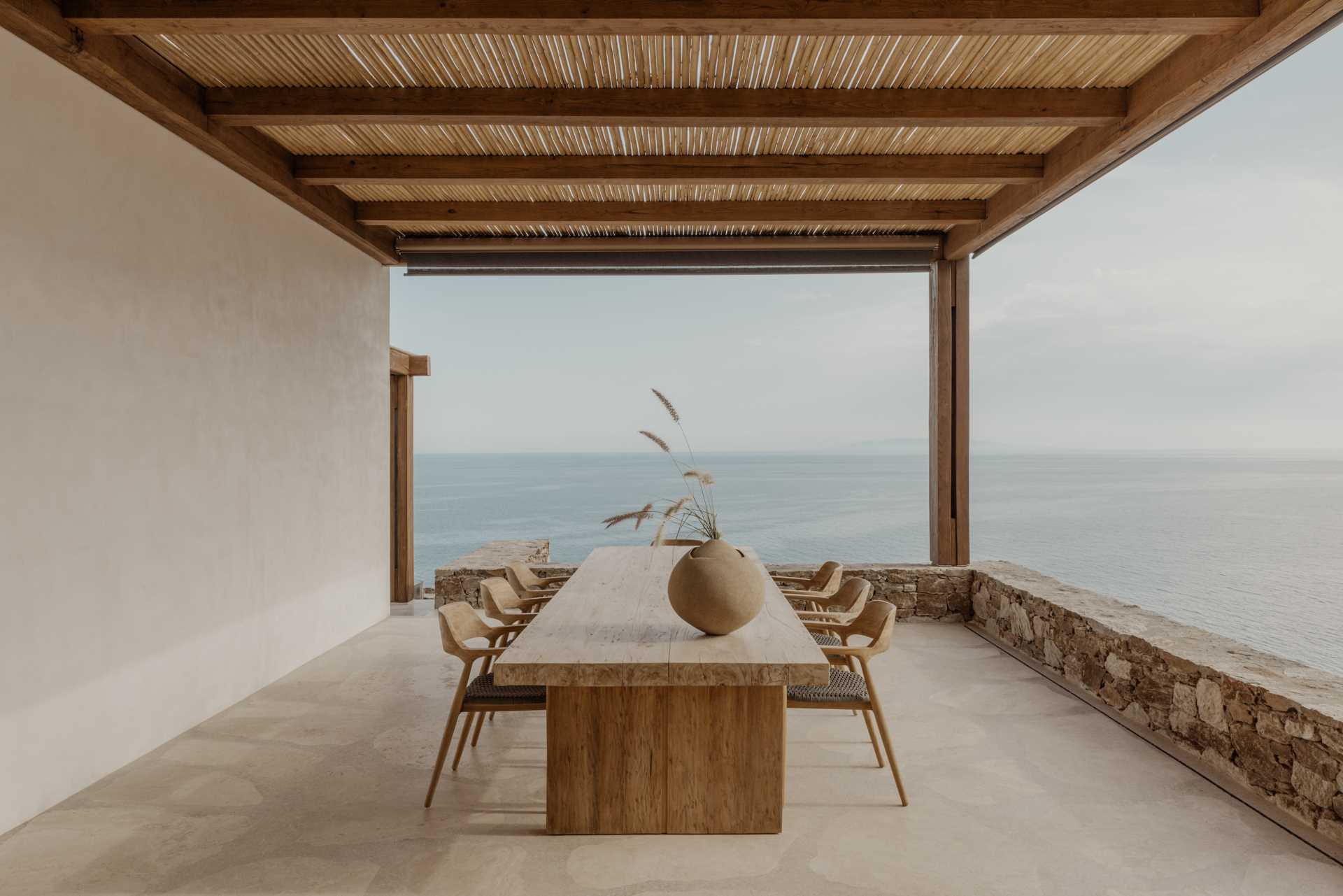
Photography by Ana Santl
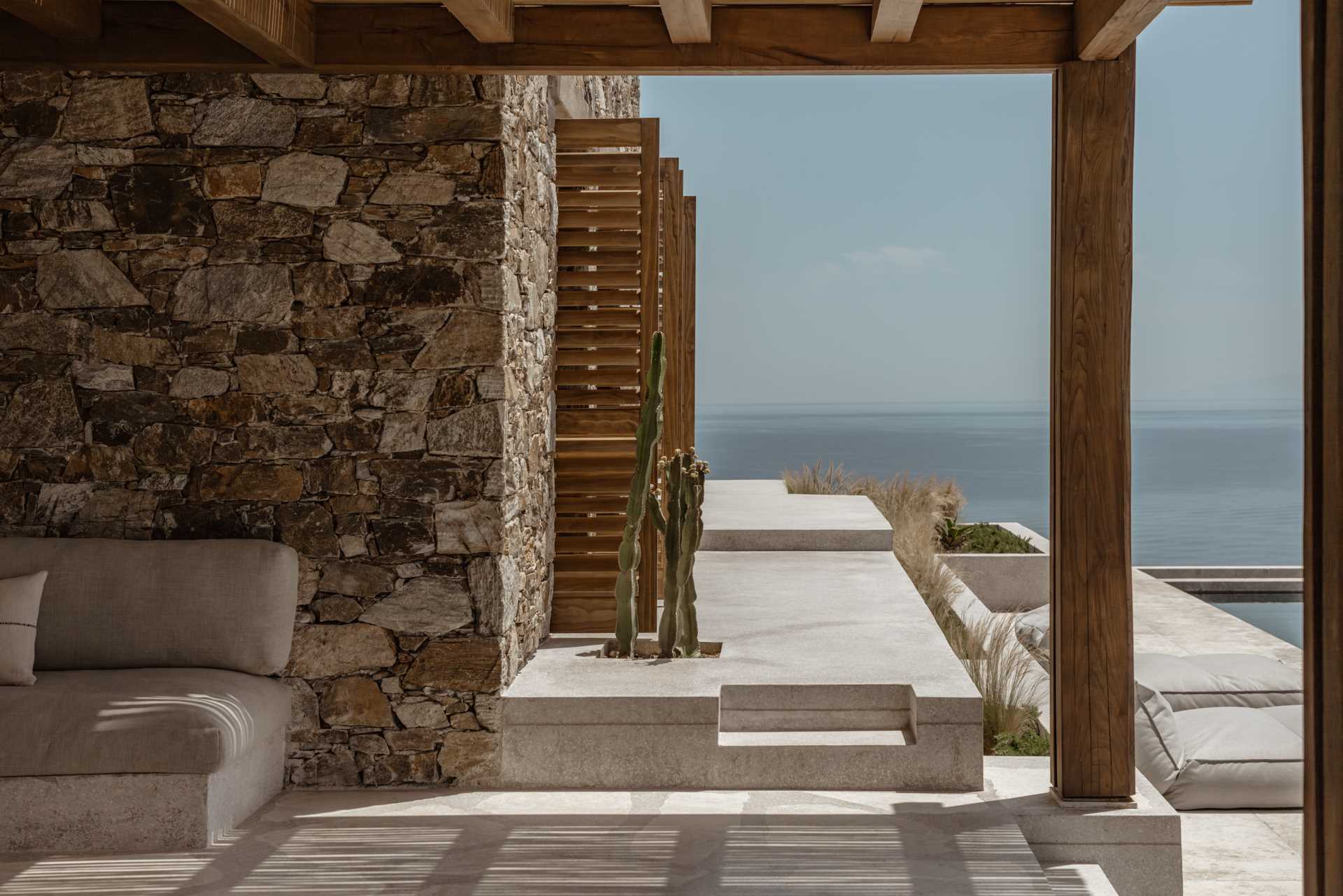
Photography by Ana Santl
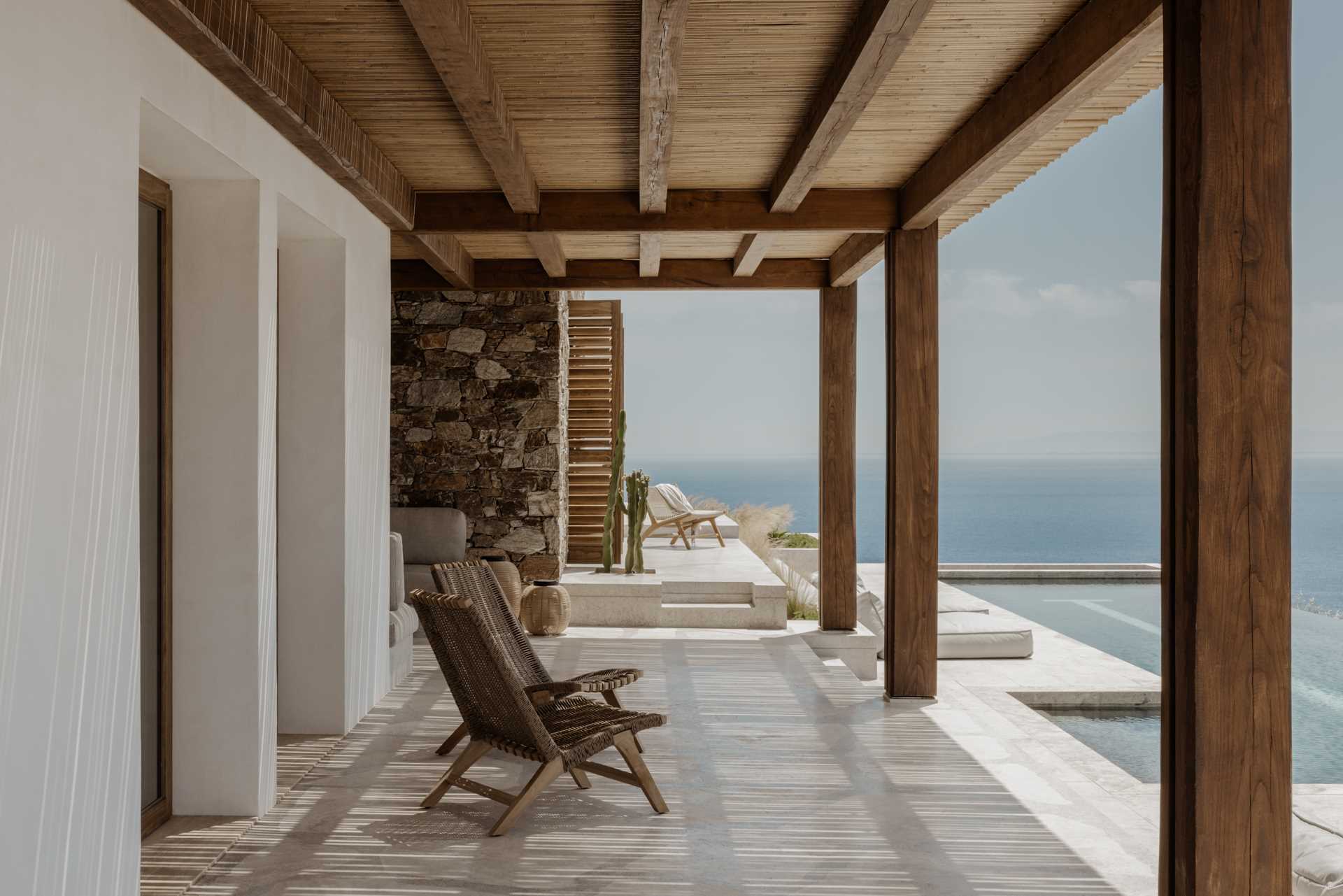
Photography by Ana Santl
A swimming pool with an infinity edge provides a place to cool off with uninterrupted views of the Mediterranean Sea.
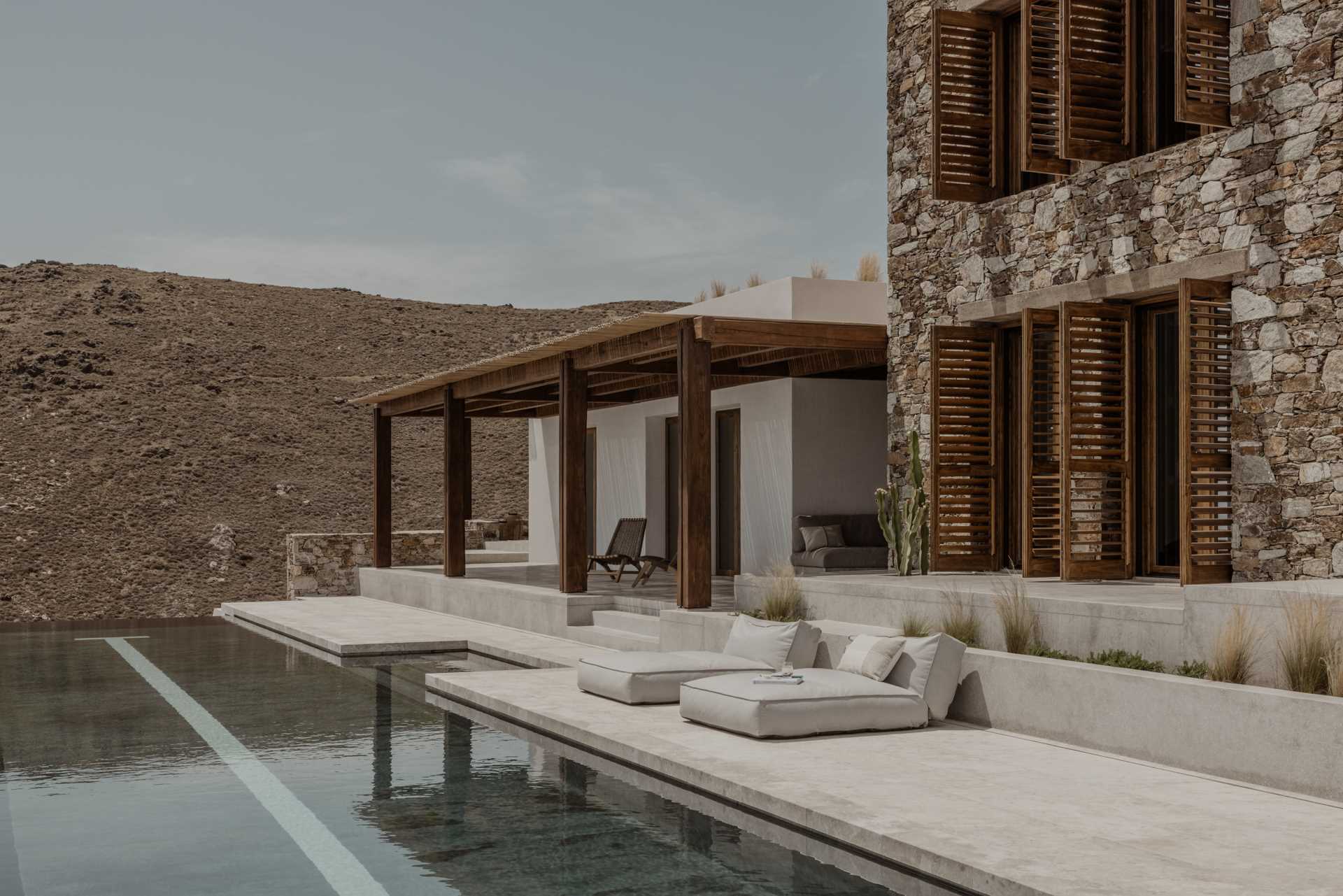
Photography by Ana Santl
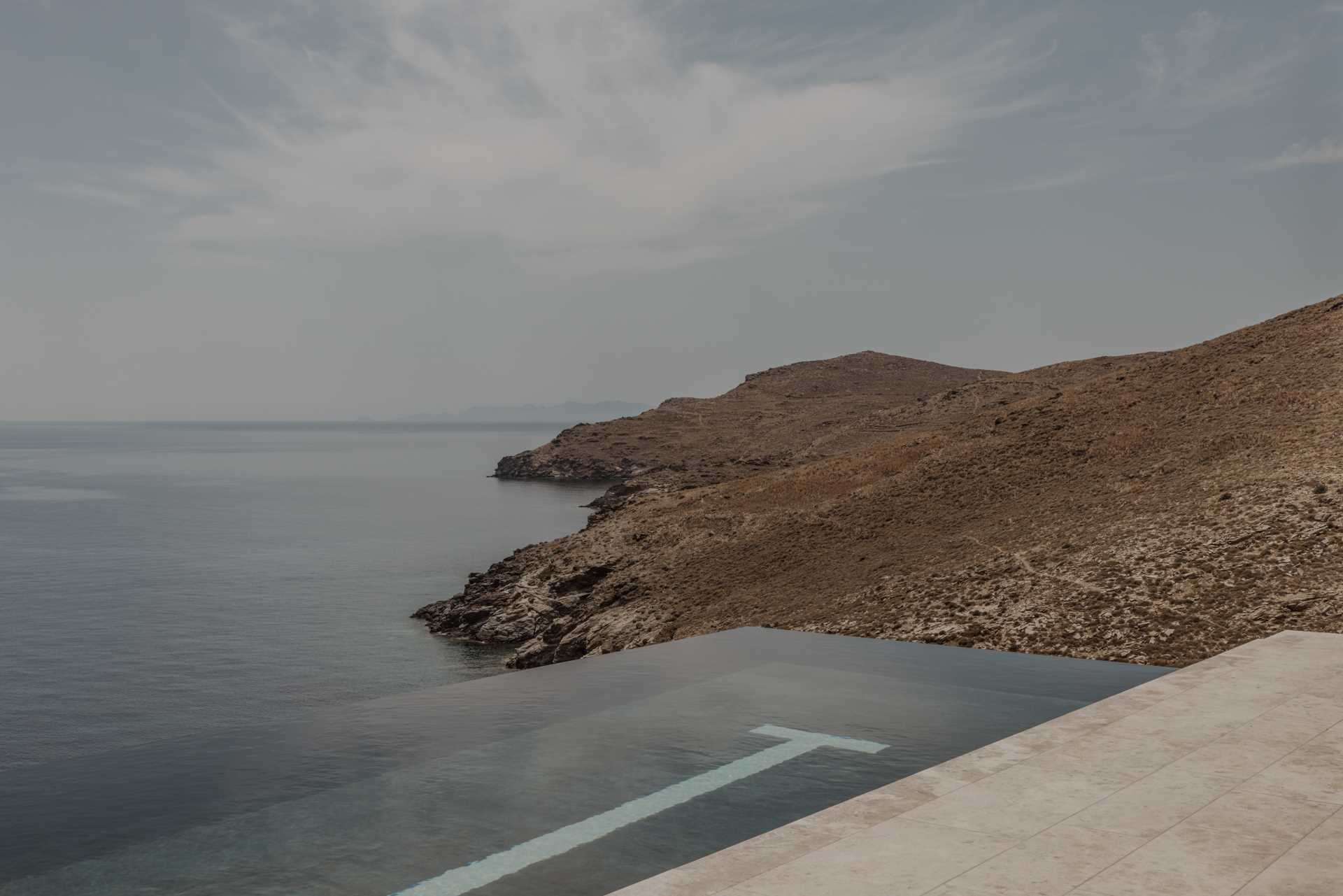
Photography by Ana Santl
Throughout the home, the material palette includes Olympus marble, travertine stone, bamboo, and oak wood.
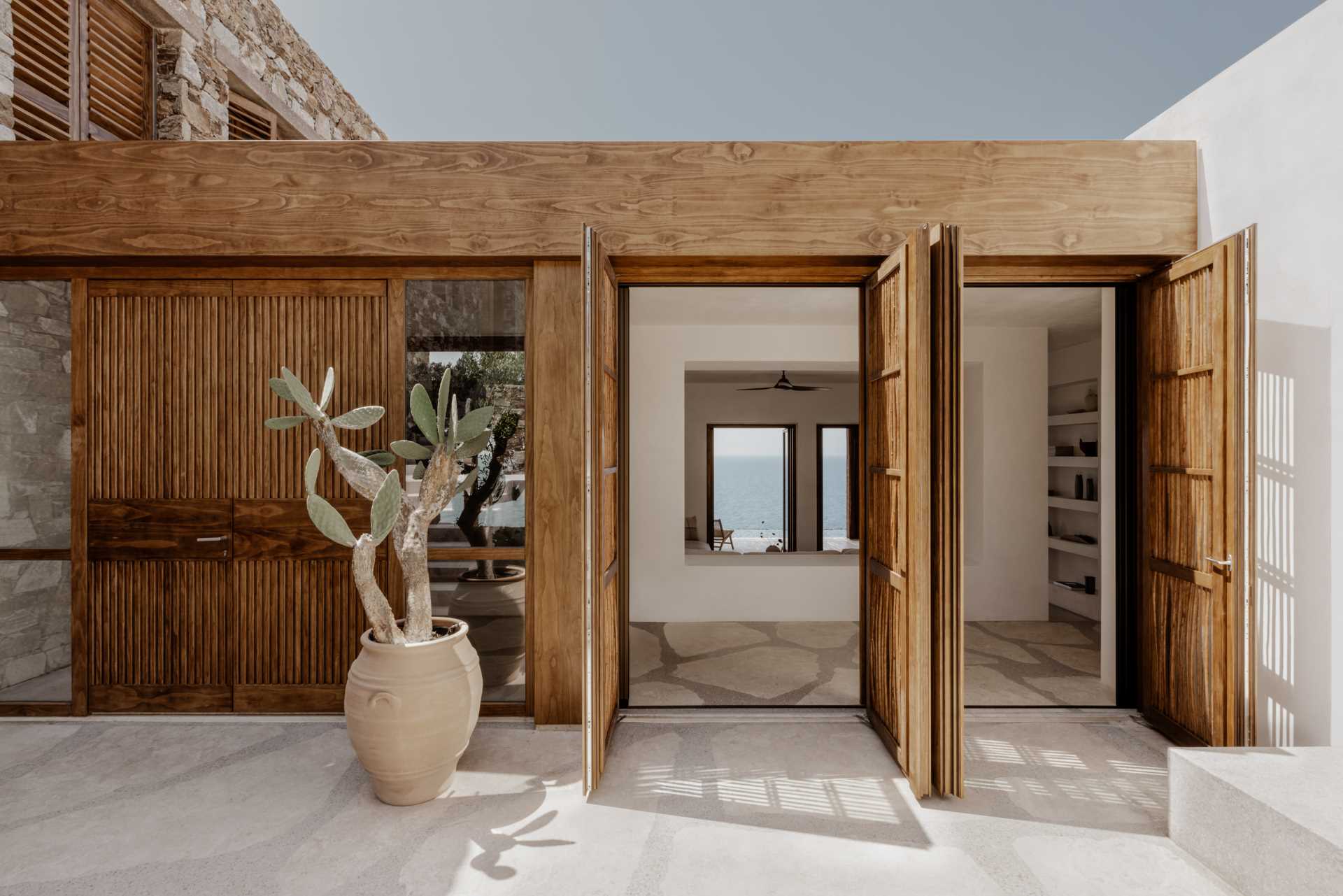
Photography by Ana Santl
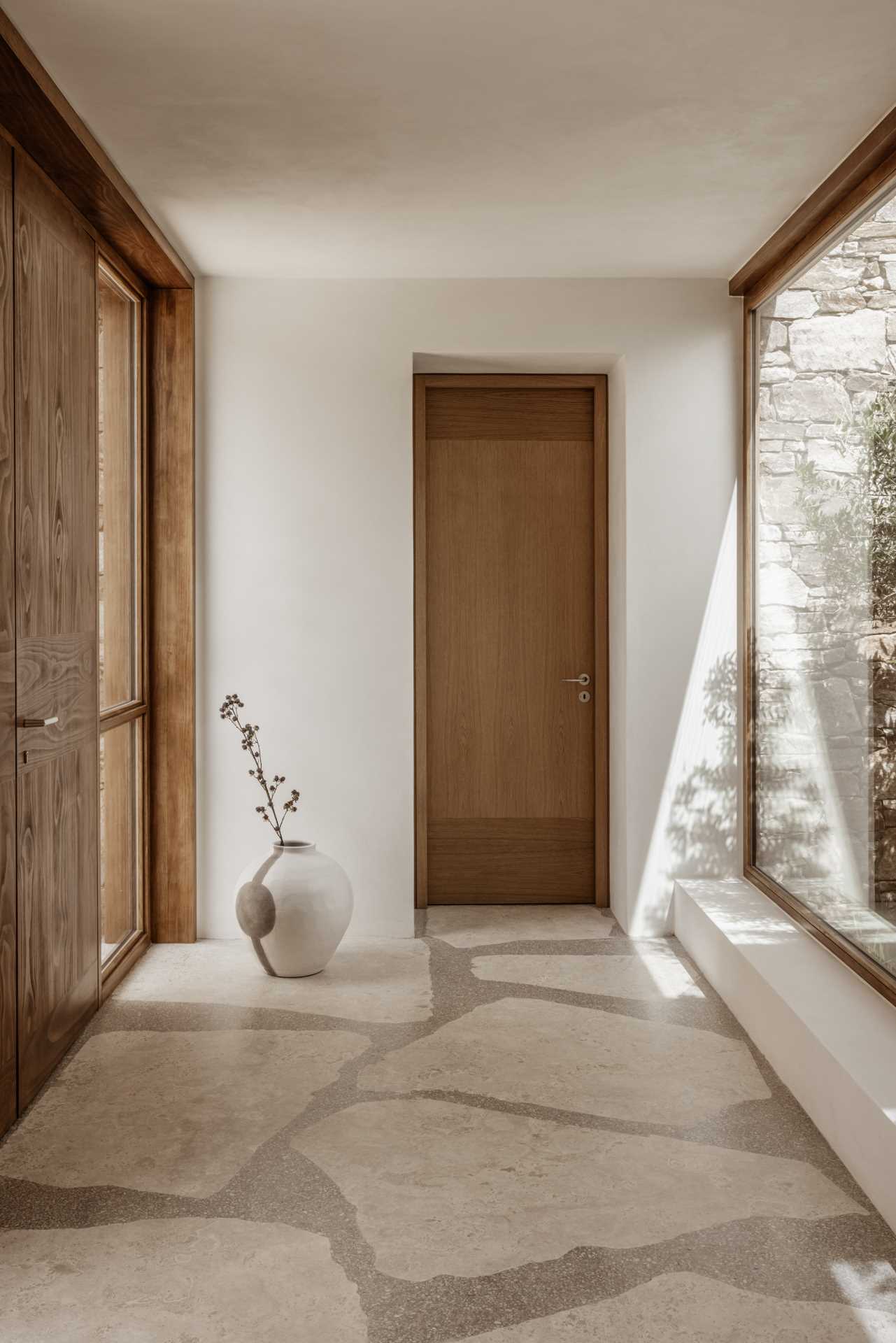
Photography by Ana Santl
Bespoke details, like the built-in shelving in the living room, have also been included throughout the home.
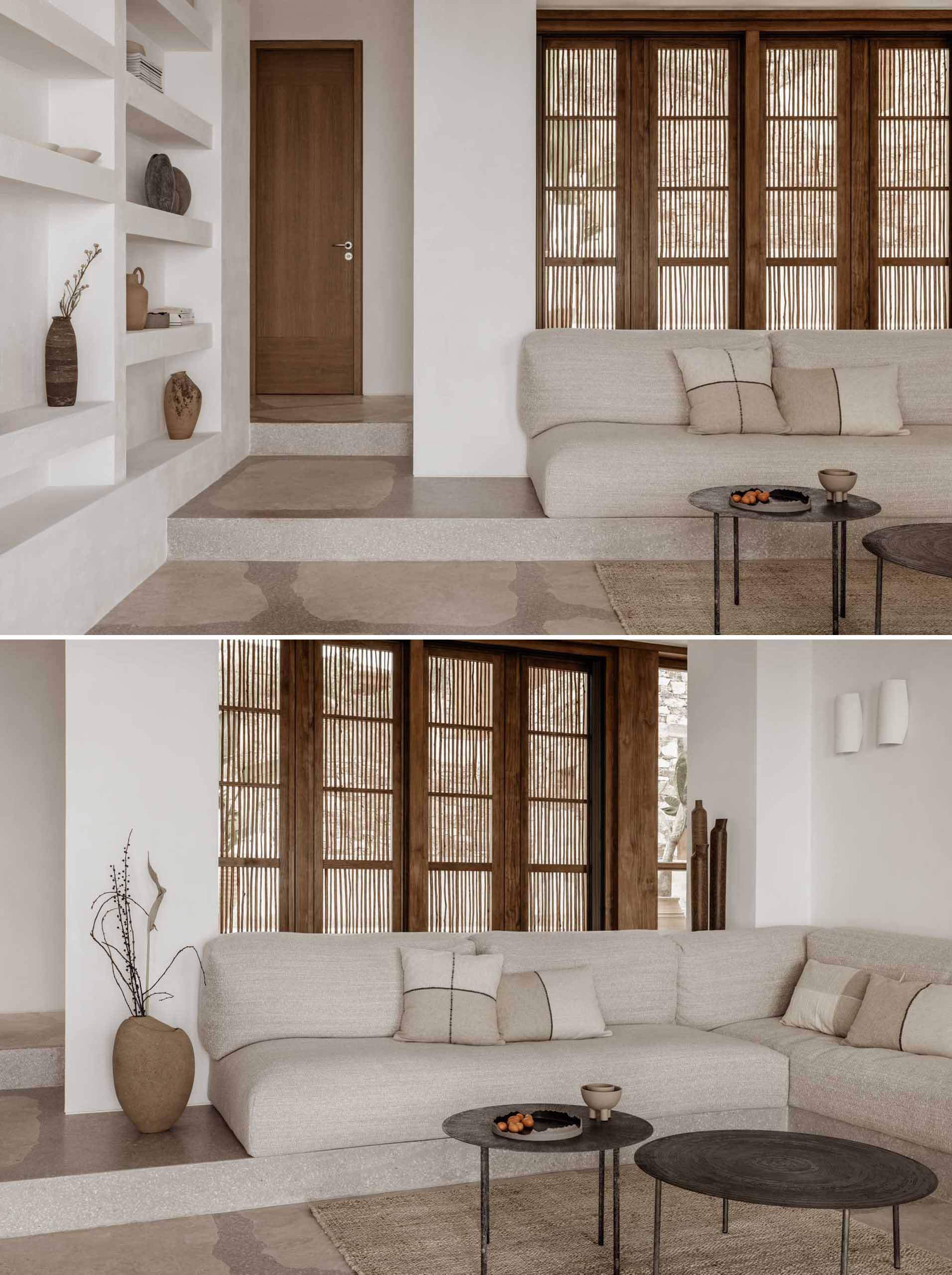
Photography by Ana Santl
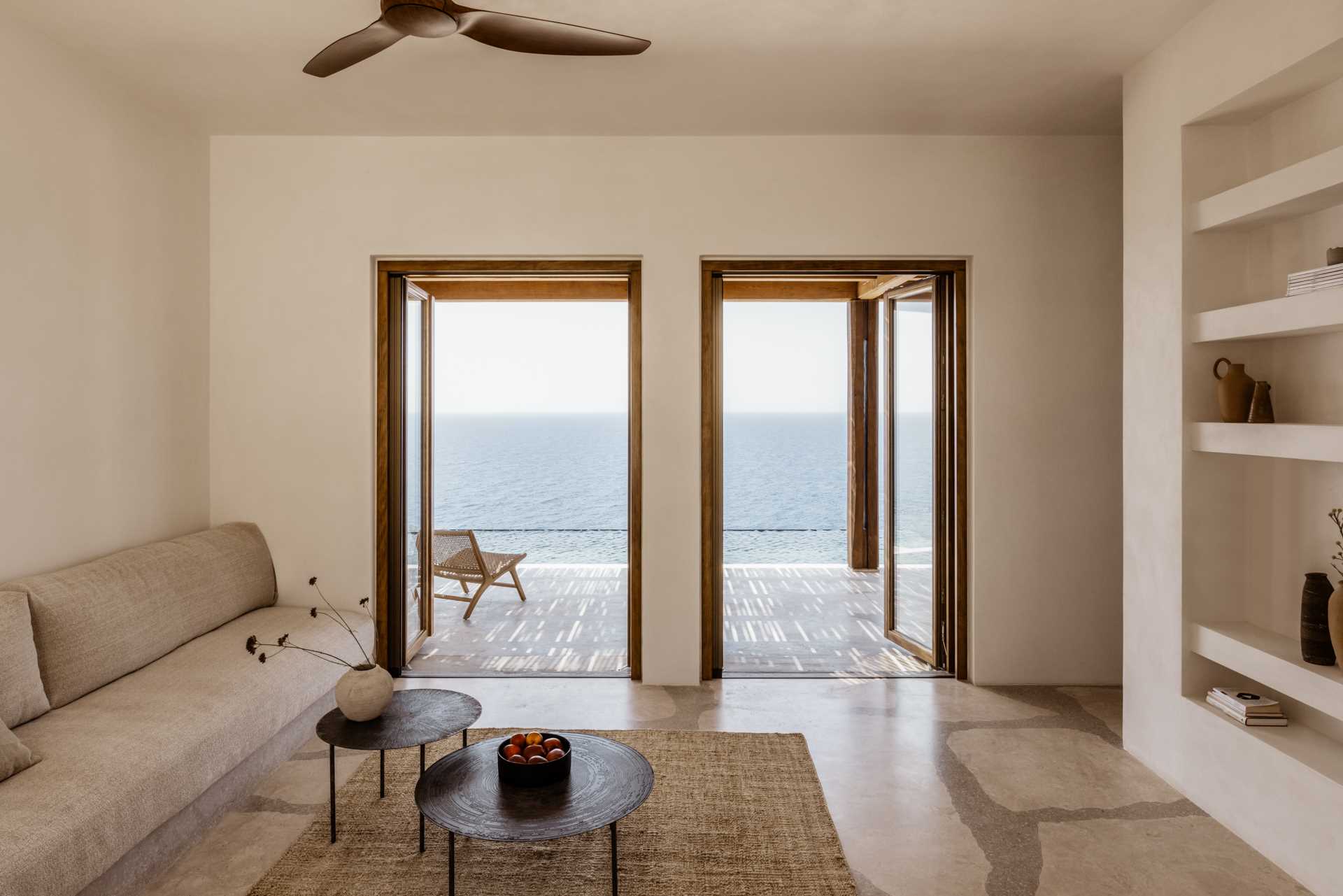
Photography by Ana Santl
In the dining area, a bench has been built-in at the end of the table and under the window.
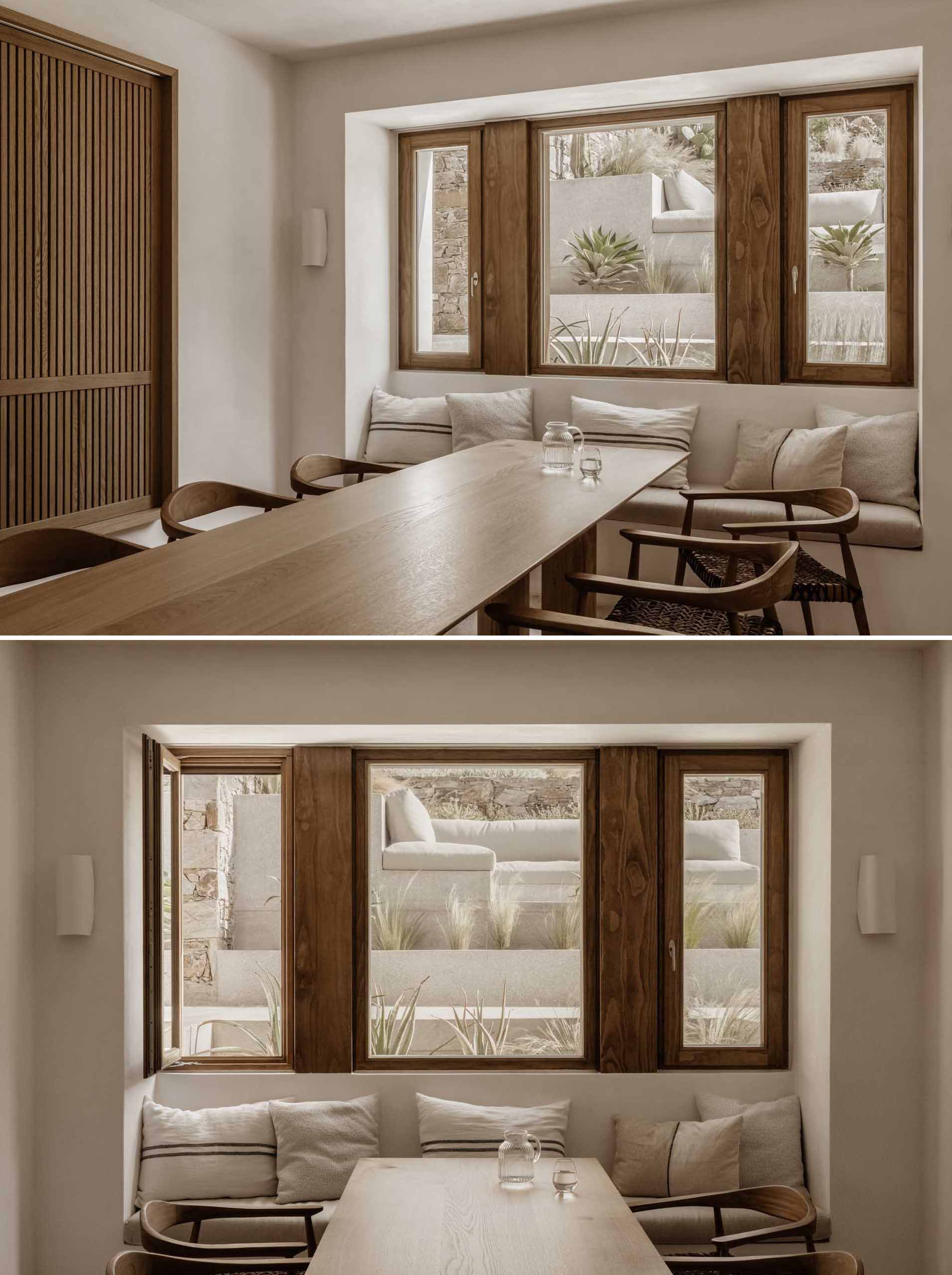
Photography by Ana Santl
Each of the bedrooms of the home includes a very paired back palette and water views.
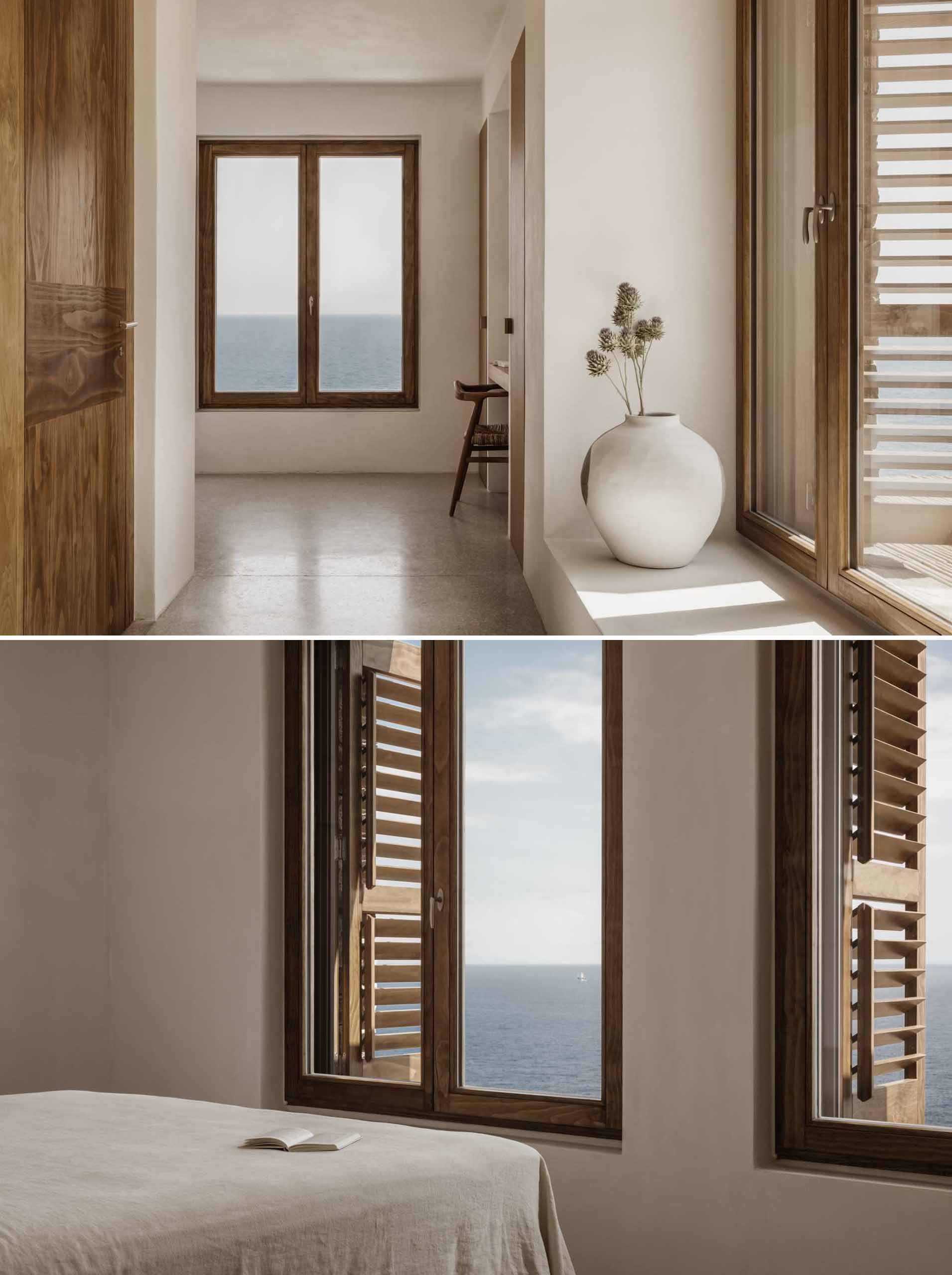
Photography by Ana Santl
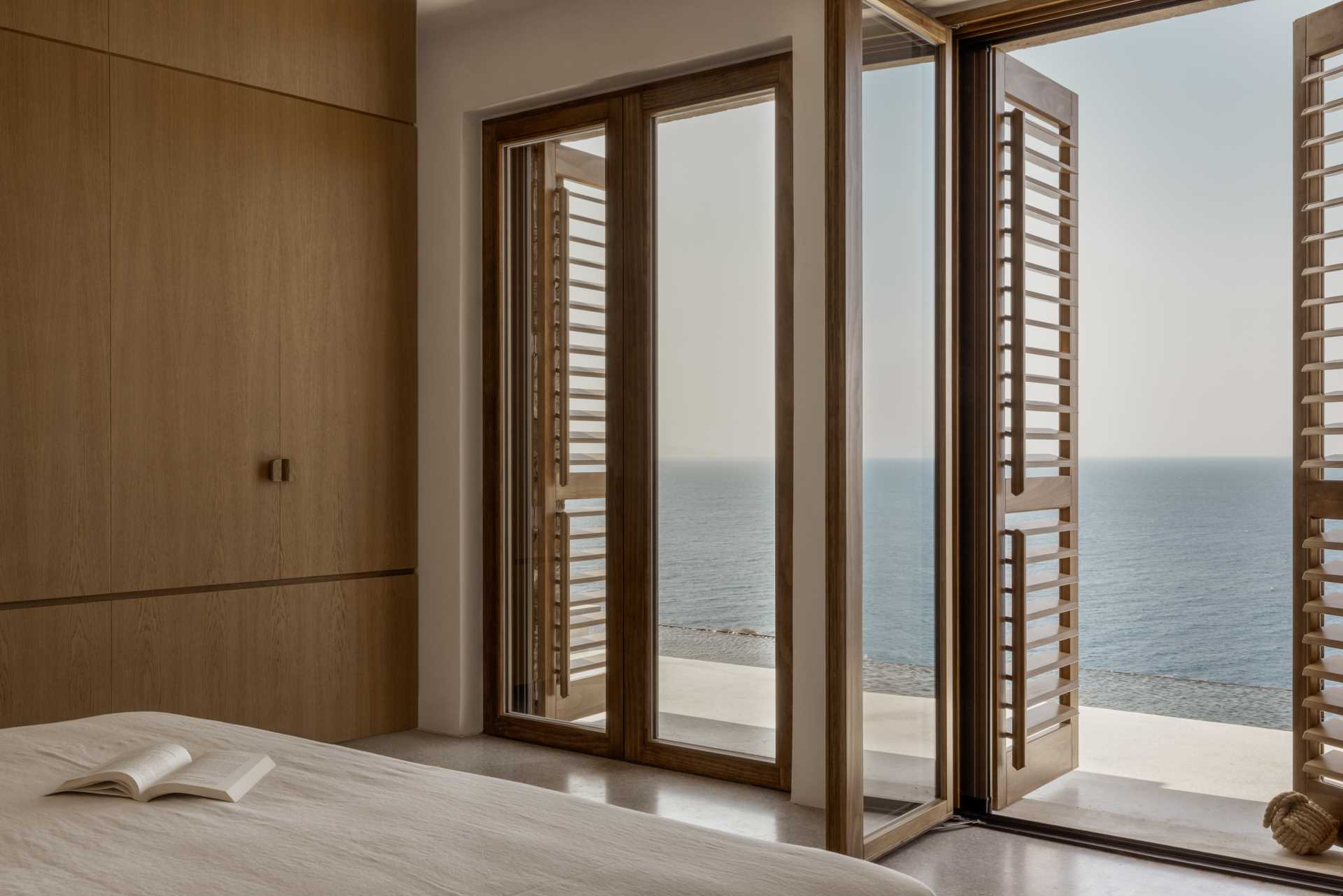
Photography by Ana Santl
Other bedrooms in the home have doors that open to terraces.
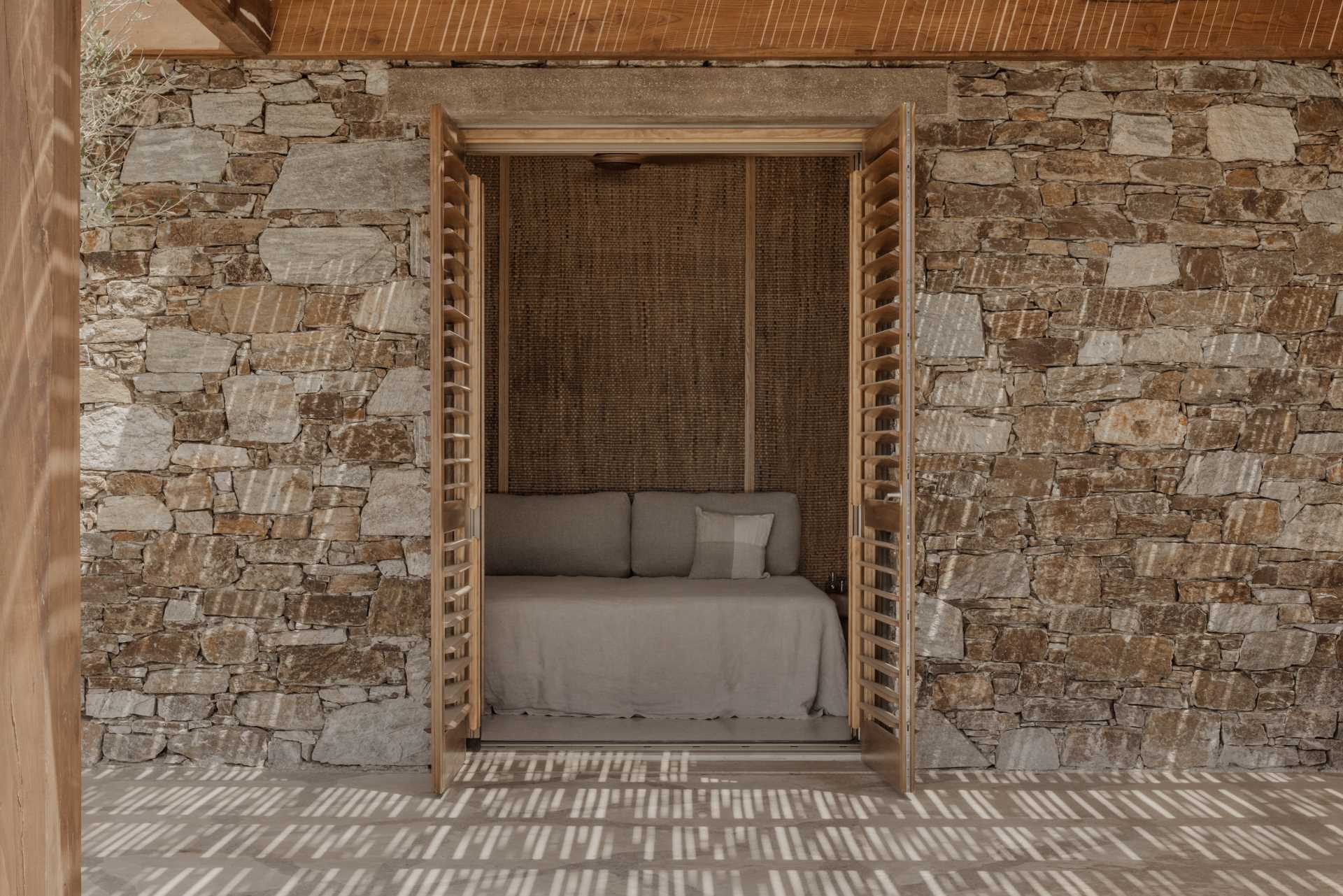
Photography by Ana Santl
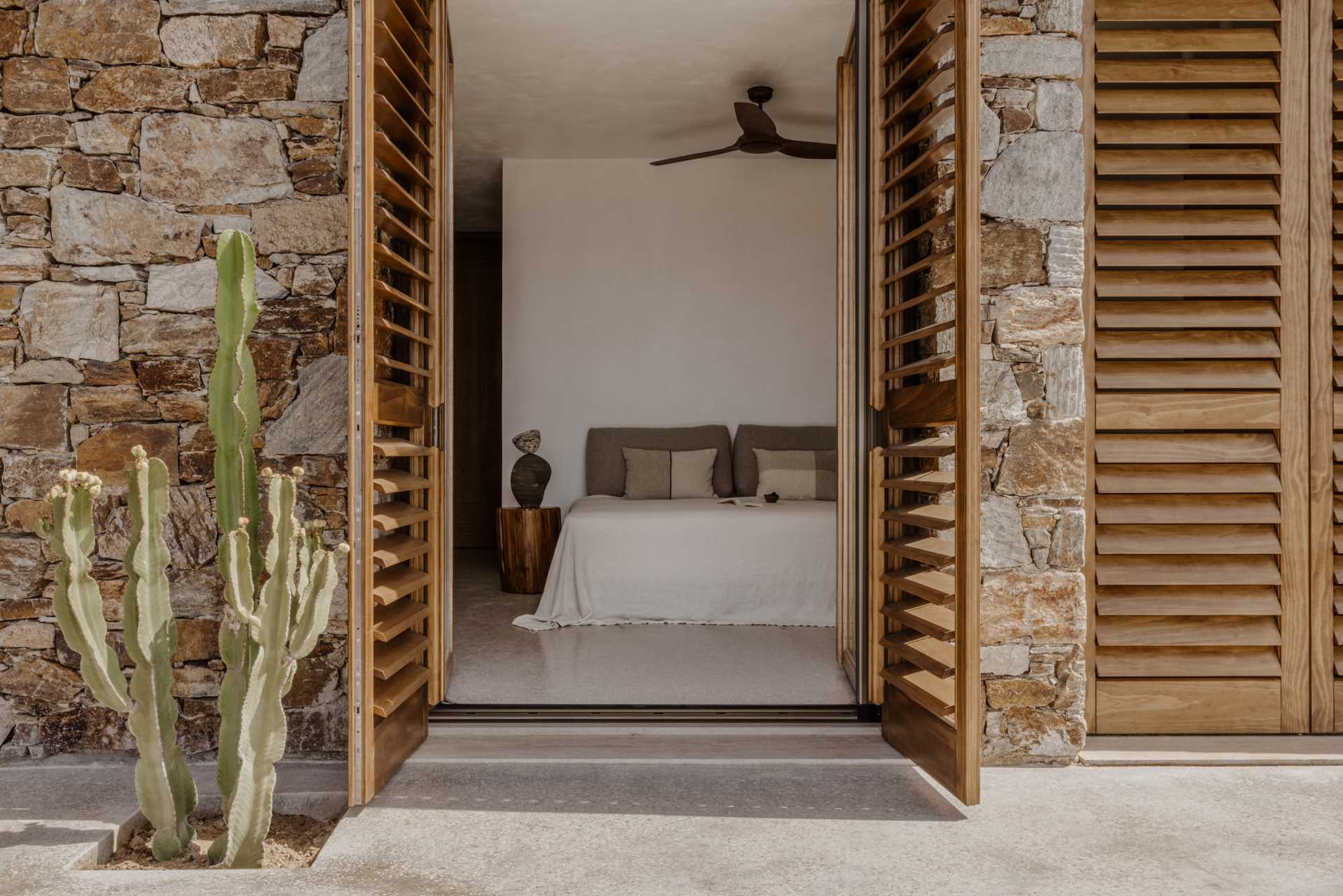
Photography by Ana Santl
In one of the bathrooms, a double vanity is located below a large window that provides natural light and views of the garden.
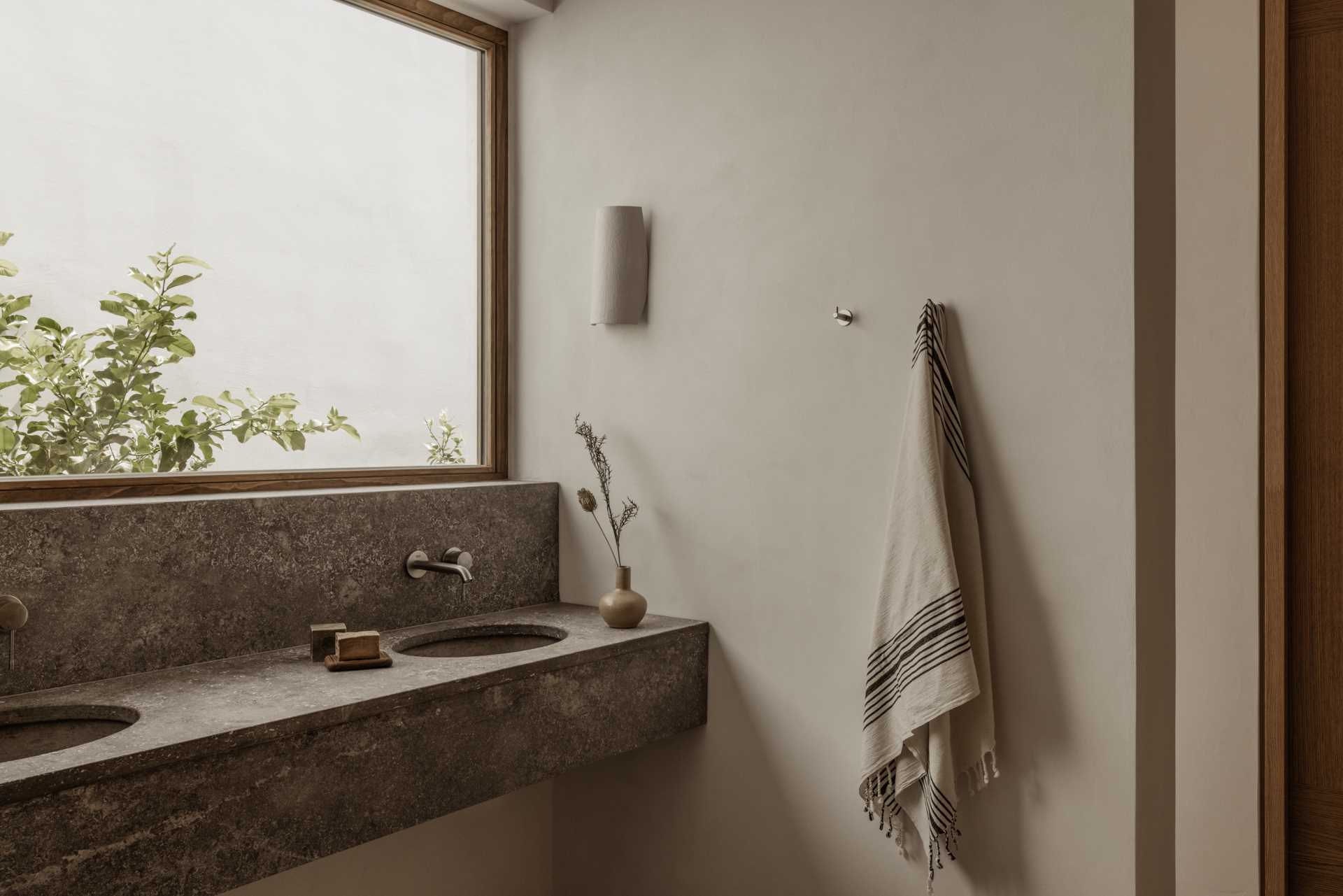
Photography by Ana Santl
Overall architectural drawings.
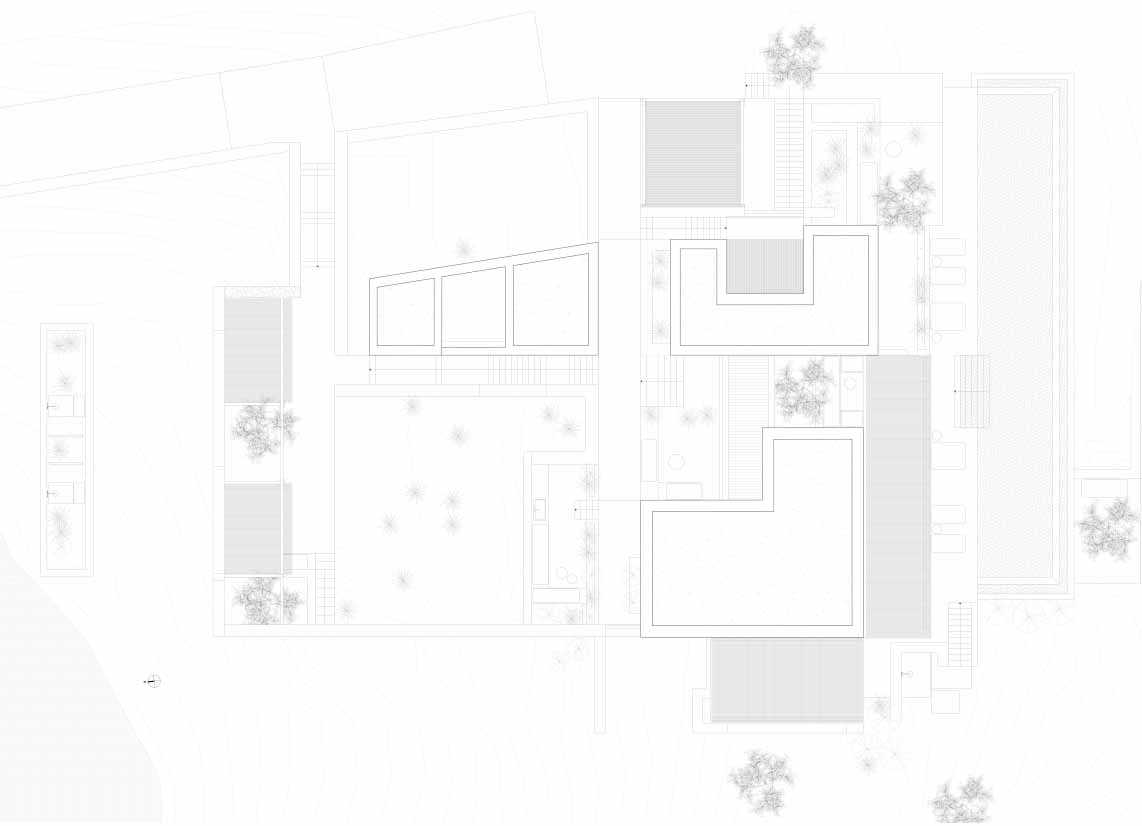
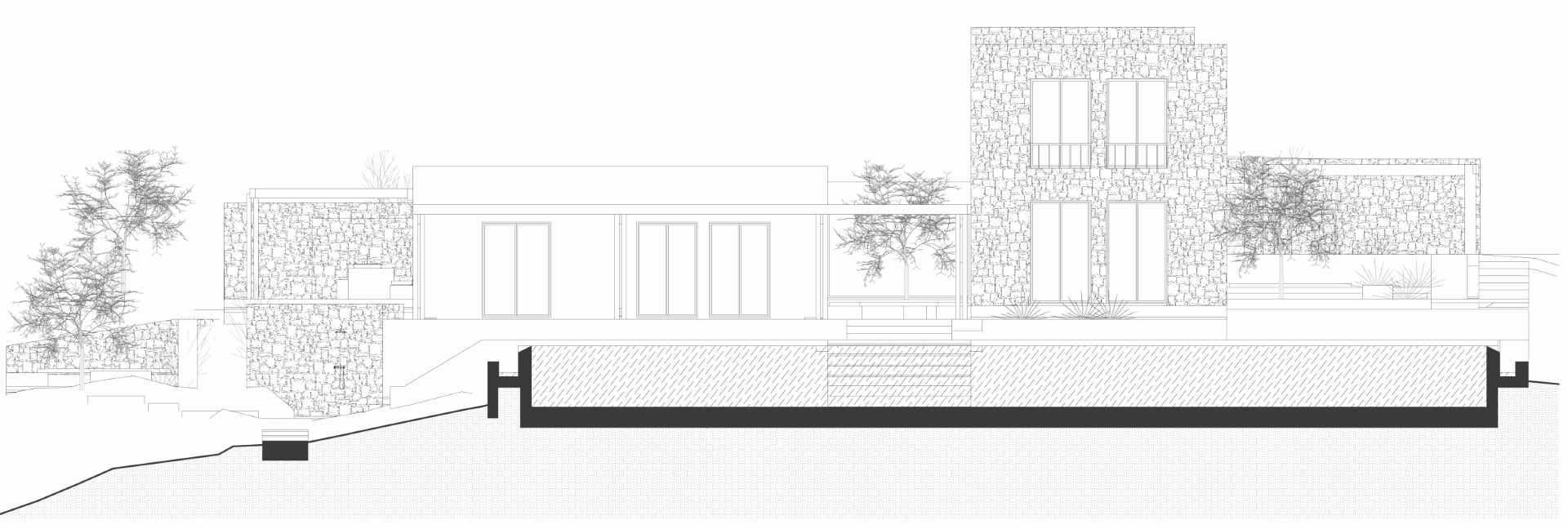
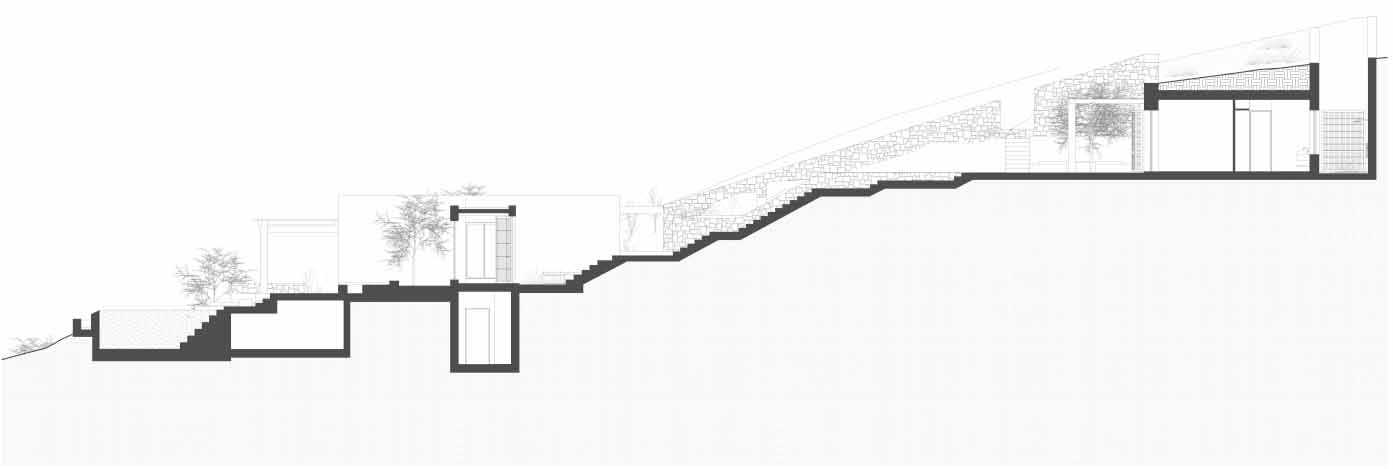
The architectural drawings for the main house.
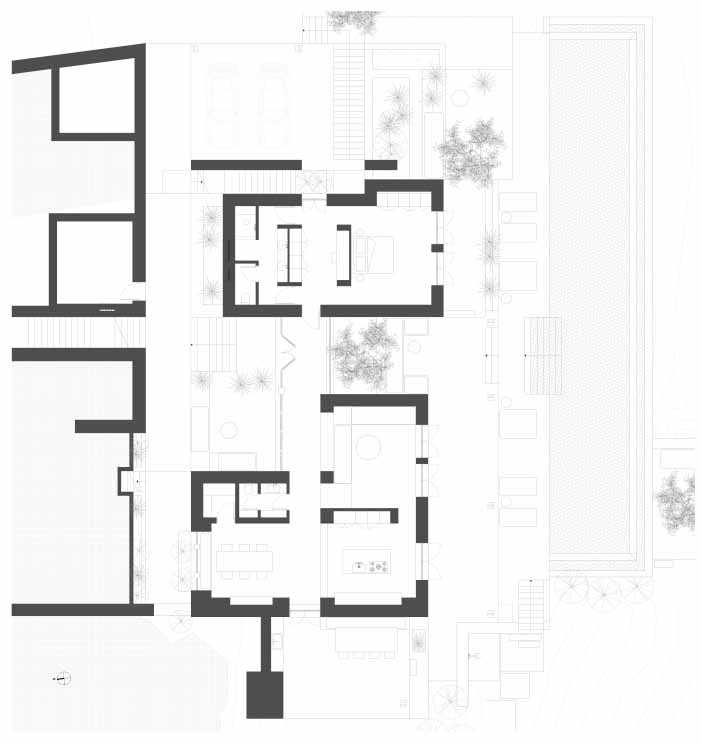
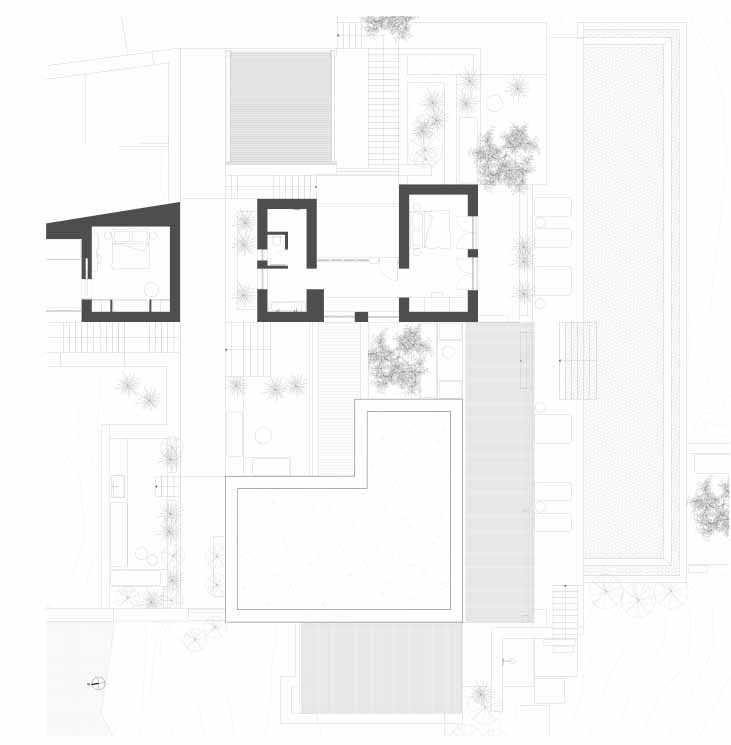
The architectural drawing for the north guest house.
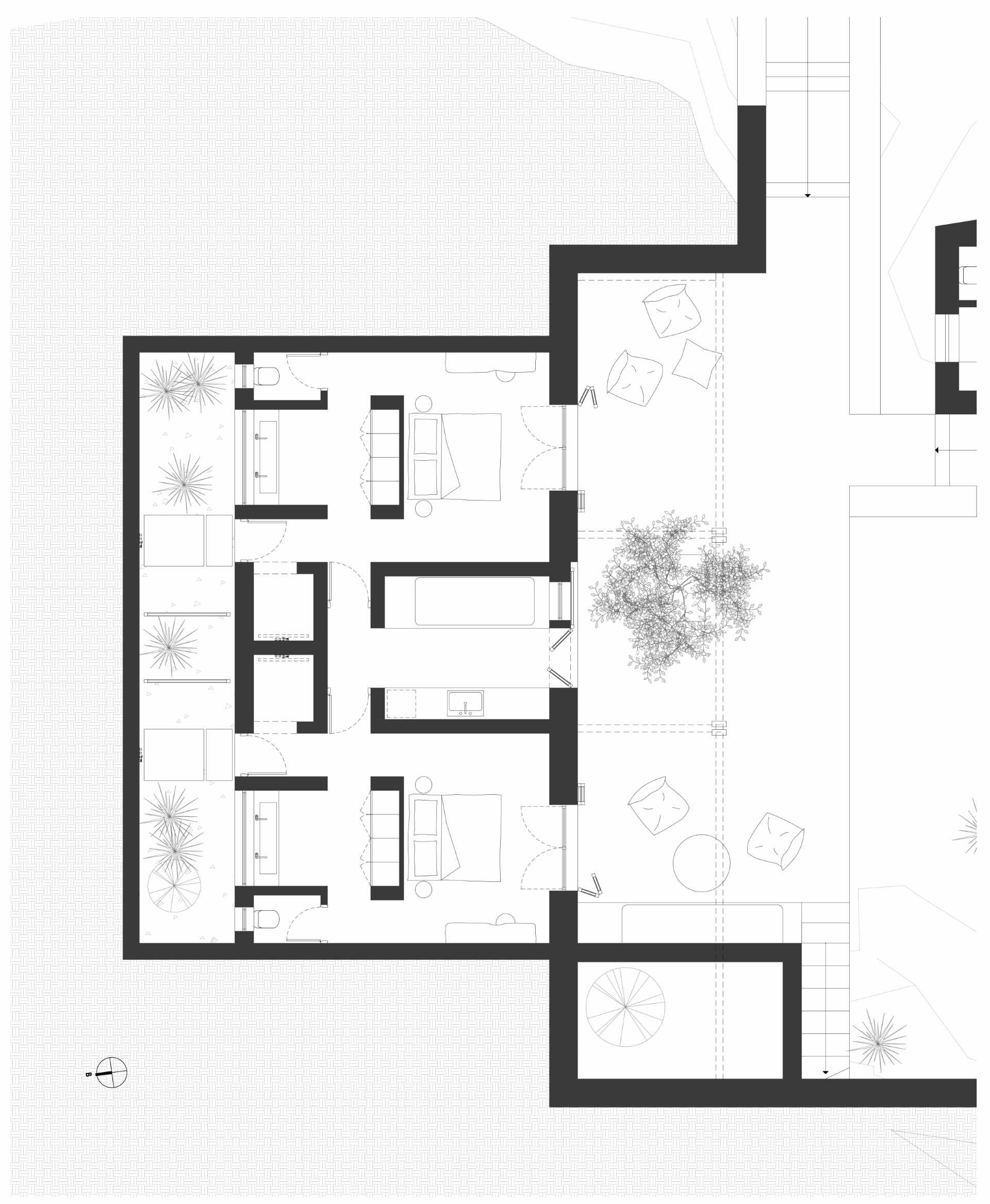
The architectural drawing for the south guest house.
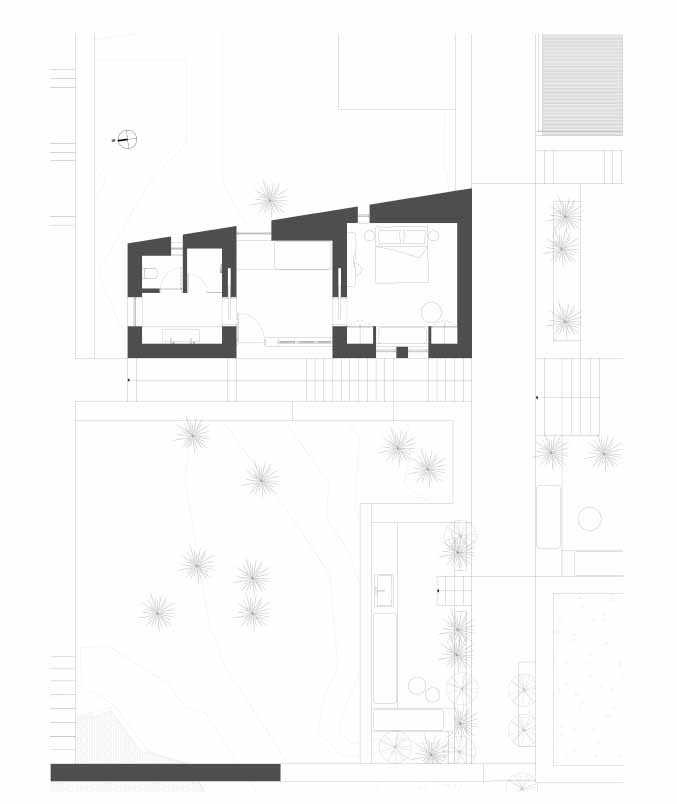
Masterplanning & Architecture: Block722 | Construction manager: Block722 – Michael Gryllakis | Architectural Supervision: Block722 | Image editor: Ana Santl and Maria Siorba | Creative Direction: Block722 | Construction/Site Engineer: Isidoros Rossolatos | HVAC consultant: Regeon PC- Kapetanakis K. & M. | Interior Design: Block722 – Structural Eng: Isidoros Rossolatos | Landscape: Outside Landscape Architecture | Lighting Study: Skia lighting | MEP: Leonardos Roussos
Source: Contemporist

