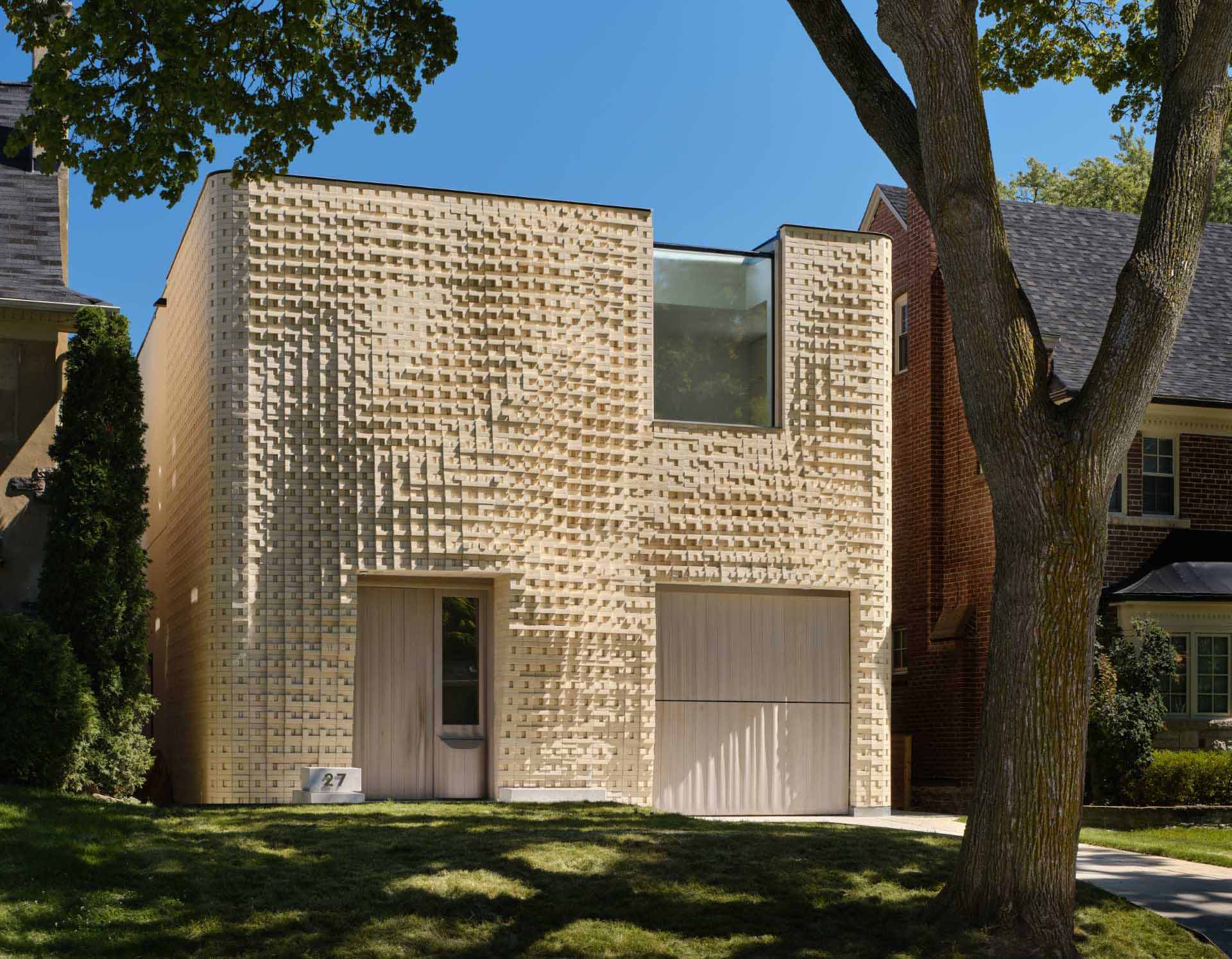
Photography by Younes Bounhar
Design firm PARTISANS has designed a home for a family in Toronto, Canada, that features a sculptural brick facade.
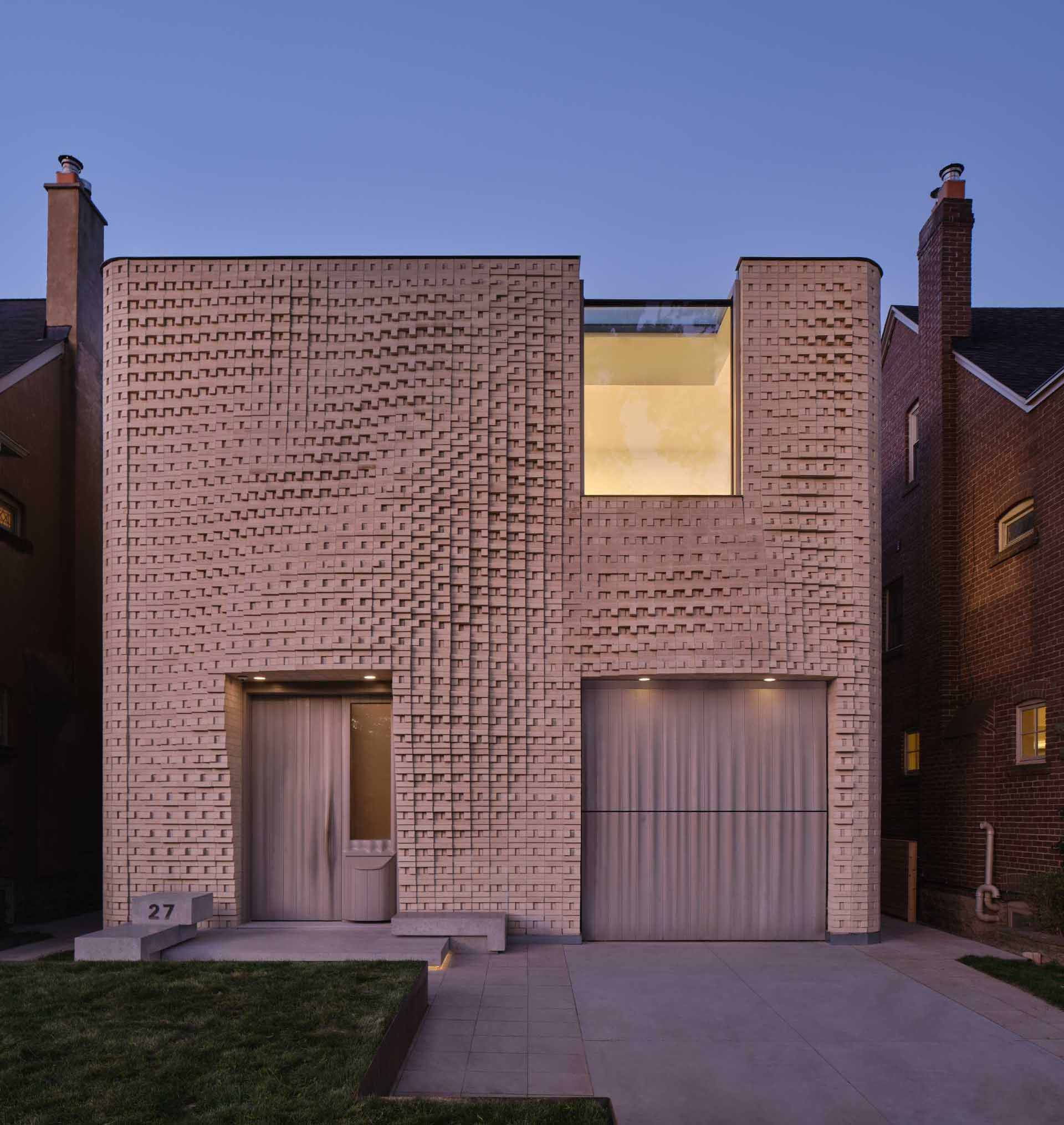
Photography by Younes Bounhar
The design of the Canvas House has been inspired by the homeowners’ love of contemporary art, with the outer walls of the home made of bricks arranged in a wavy, almost theatrical pattern.
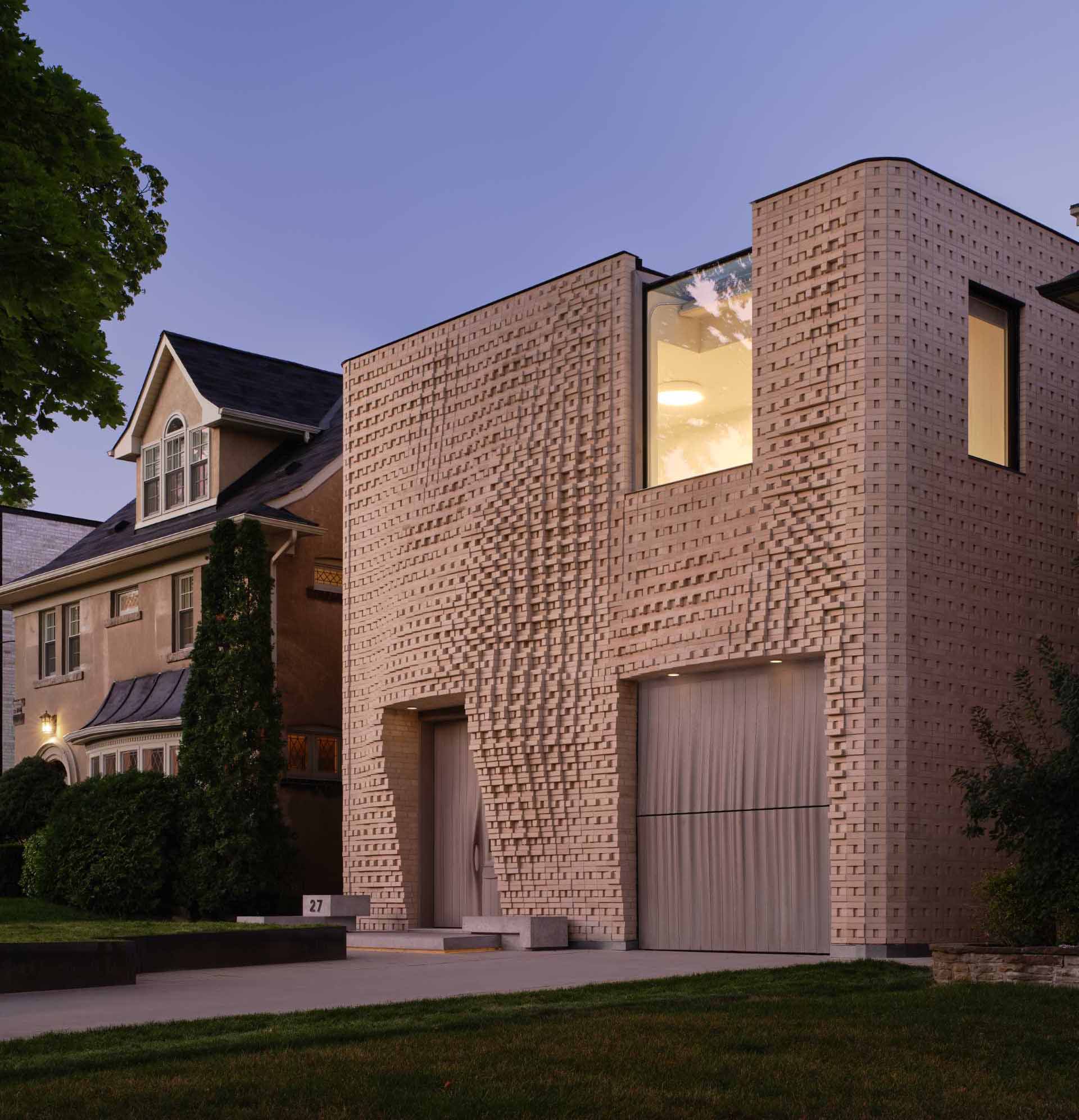
Photography by Younes Bounhar
The facade is a departure from the usual symmetrical and straightforward designs of the neighboring houses.
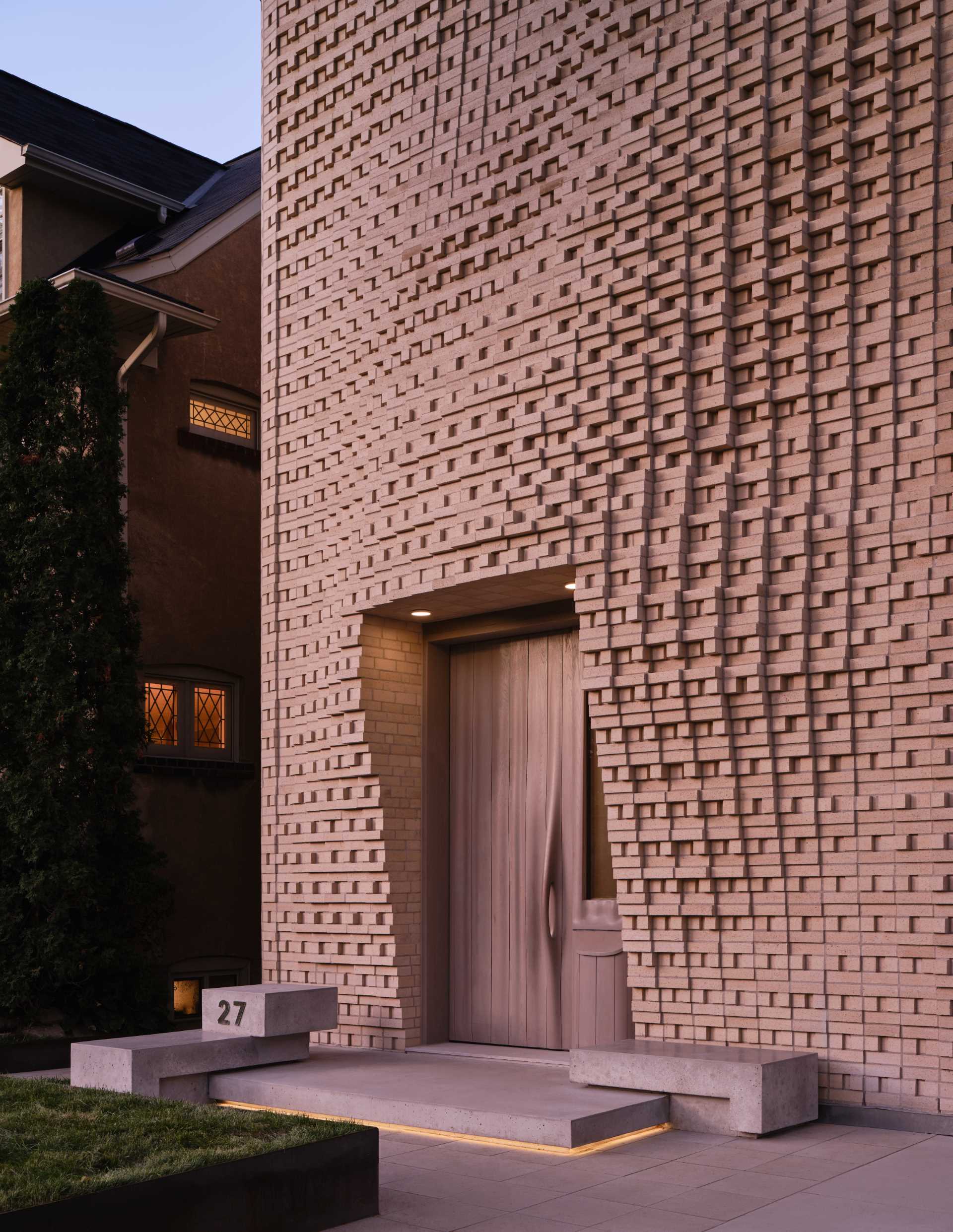
Photography by Younes Bounhar
The brick pattern on the facade is inspired by the early works of an artist named Larry Poons. It’s made up of repeating groups of five bricks, with some parts sticking out while others are recessed.
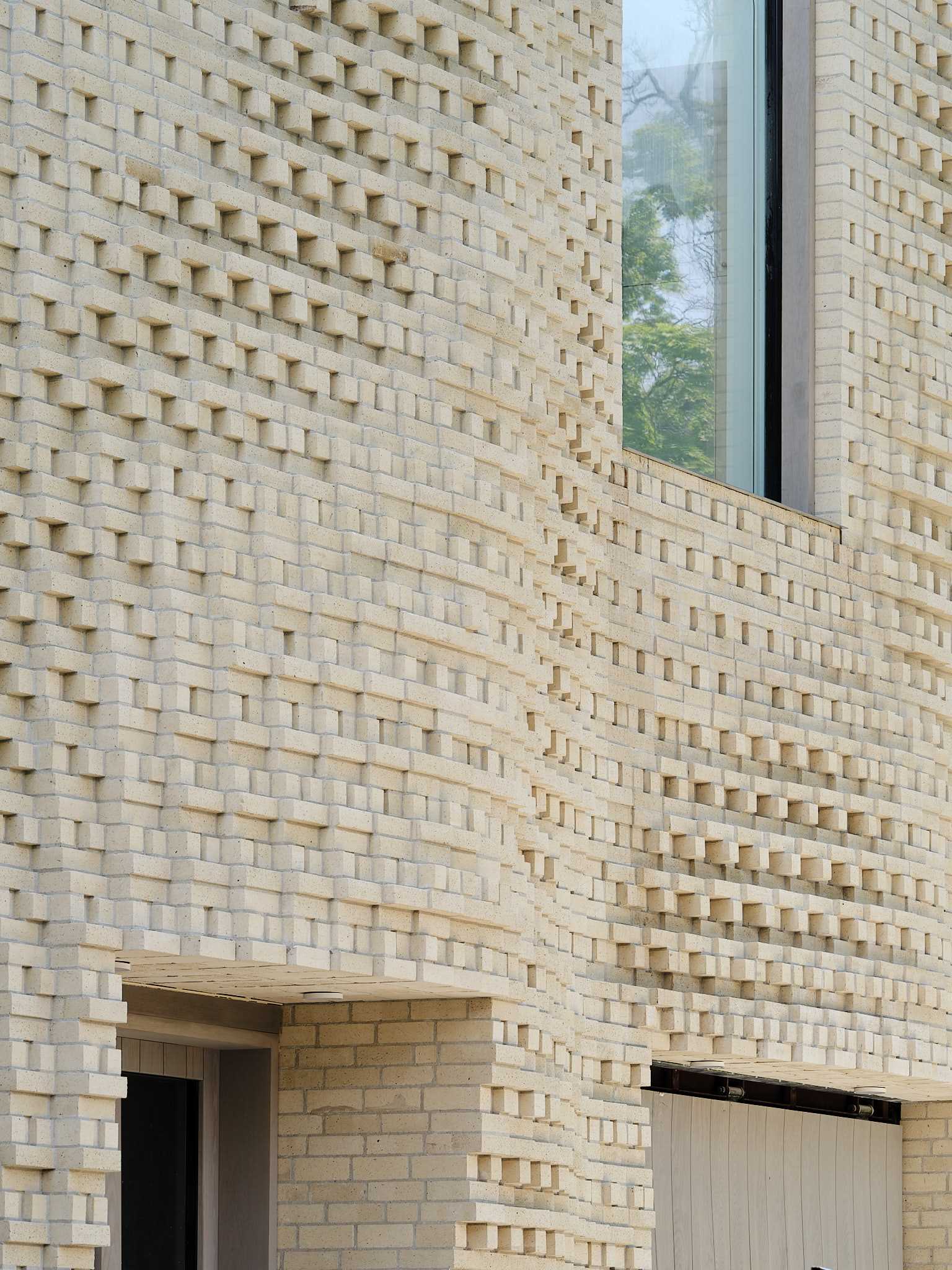
Photography by Younes Bounhar
This design adds a dynamic and artistic touch to the house, setting it apart from the ordinary.
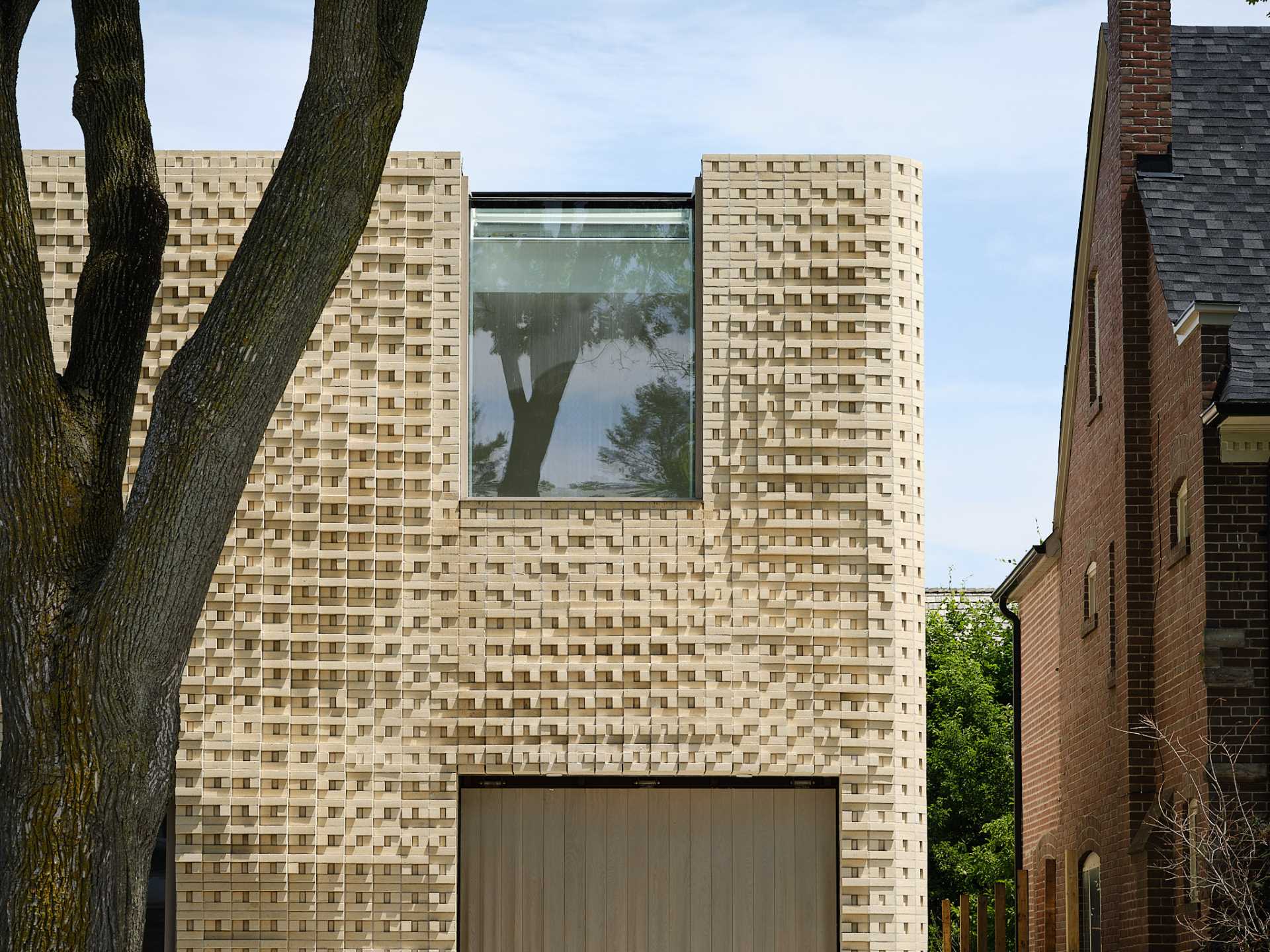
Photography by Younes Bounhar
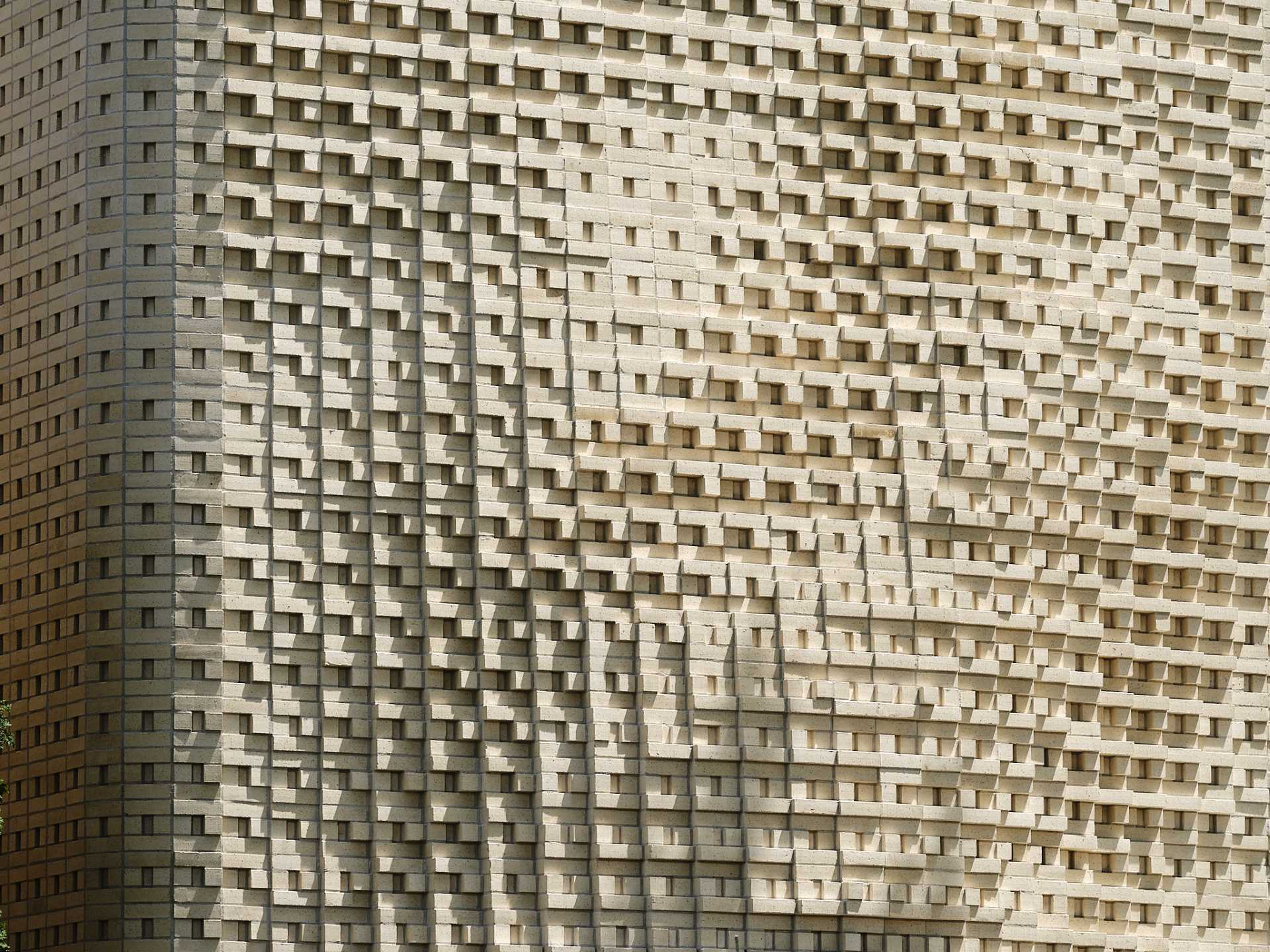
Photography by Younes Bounhar
The facade swells and recedes in response to the functional needs of its openings, as seen around the second-floor skylight.
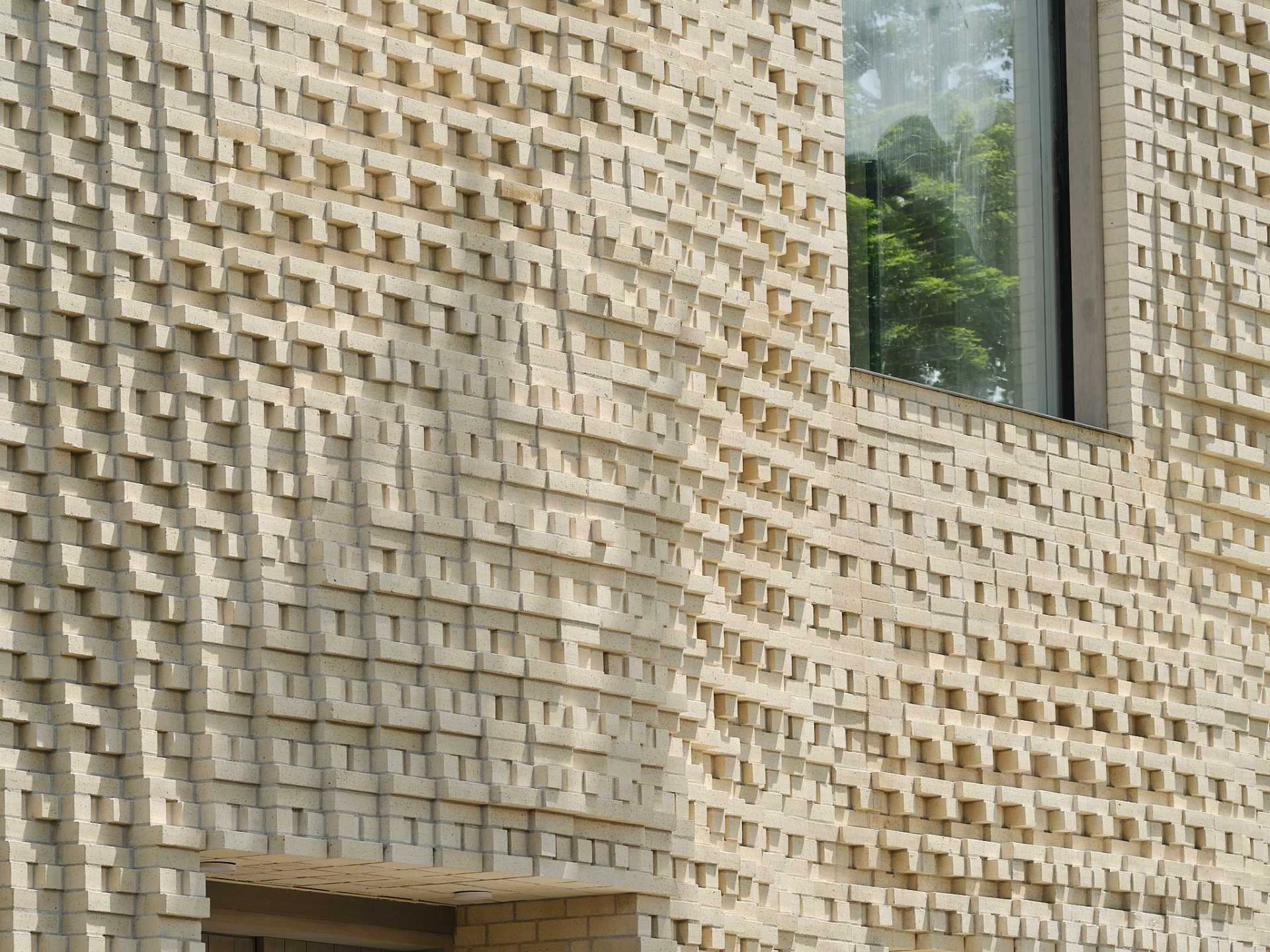
Photography by Younes Bounhar
Here’s a close-up look at the various brick patterns used in the creation of the facade.
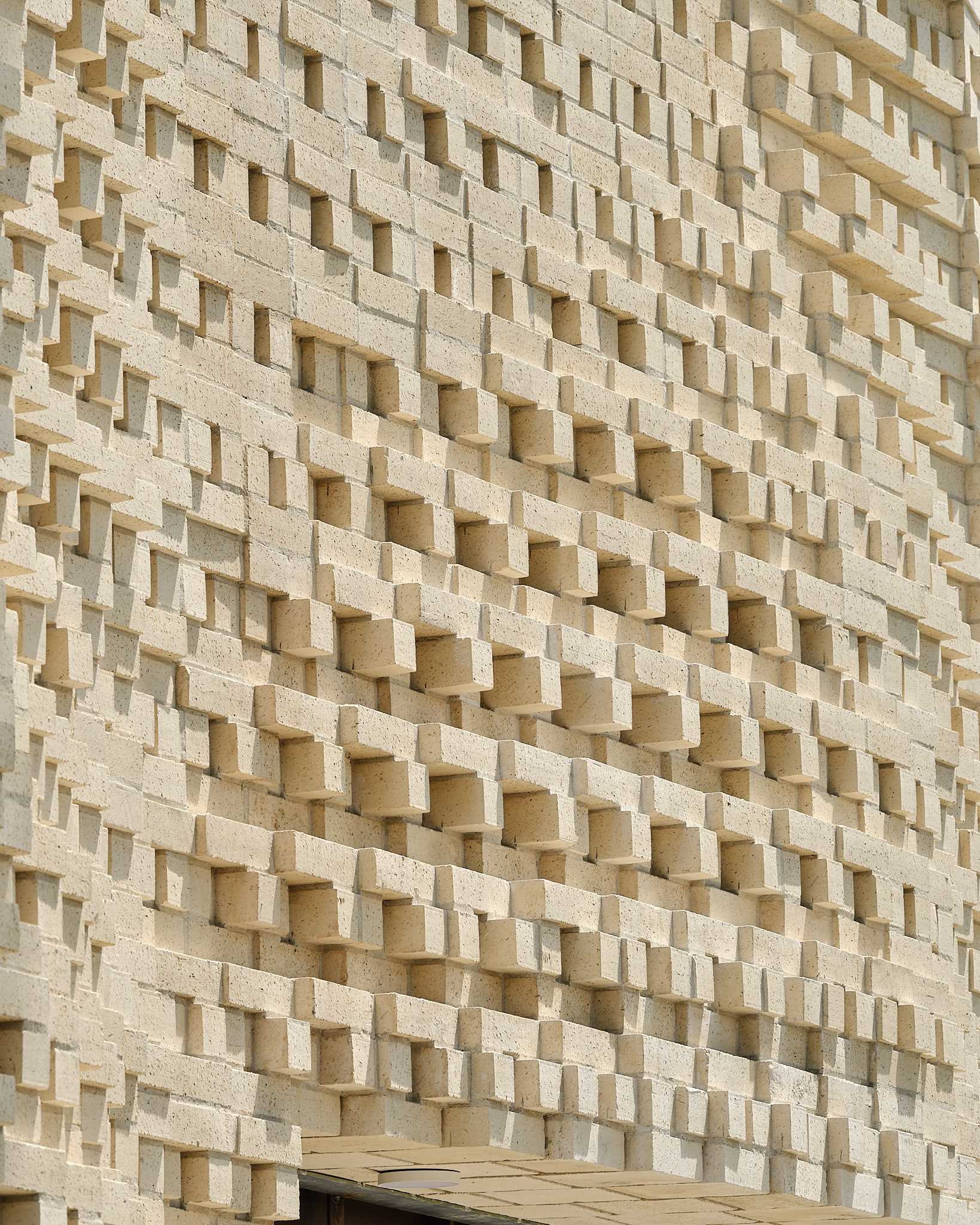
Photography by Younes Bounhar
Inside the home, the play of light and shadow creates a sense of depth and intrigue, while the curvy walls flow seamlessly into the ceilings and other architectural features.
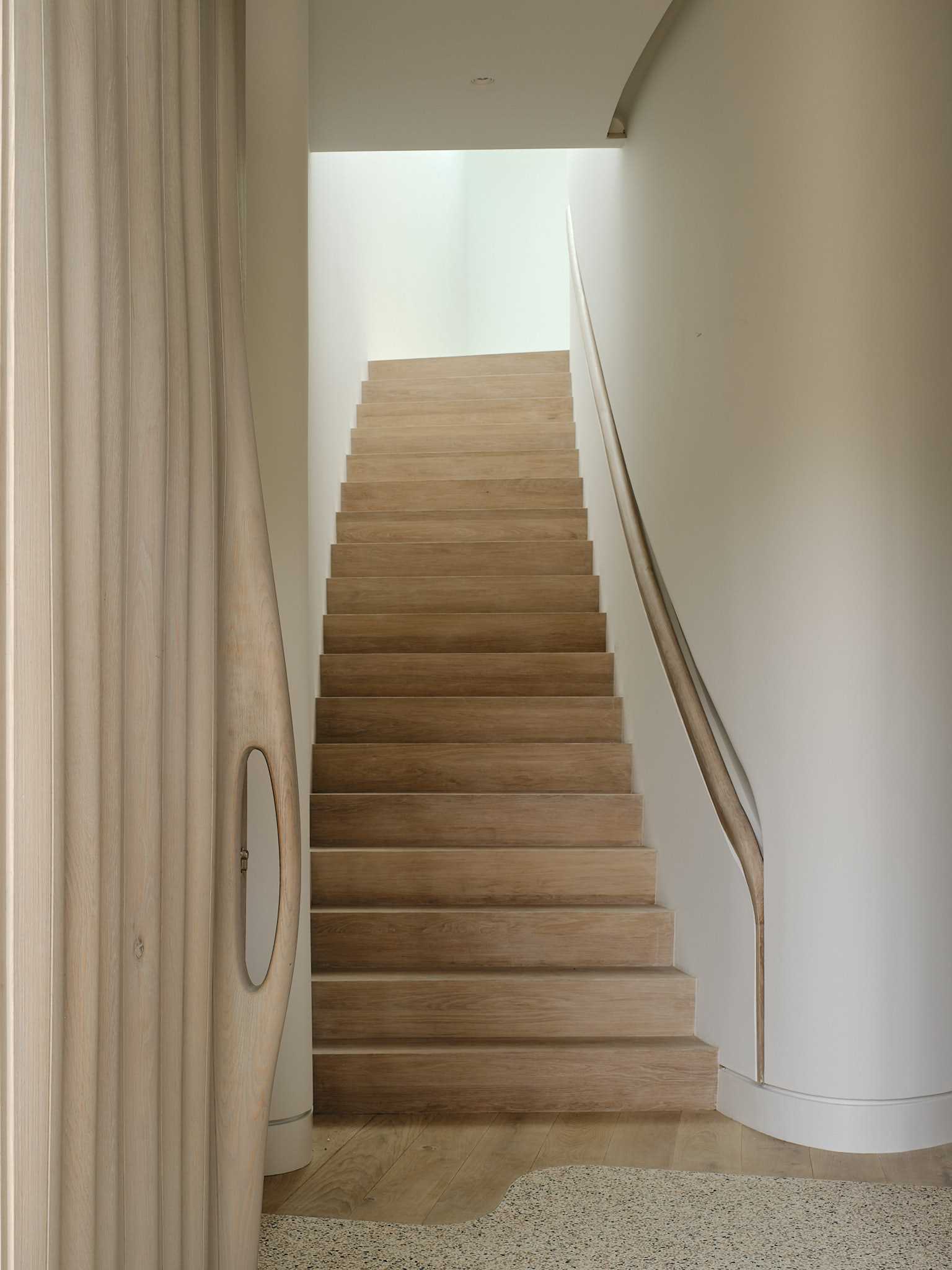
Photography by Younes Bounhar
A unique design detail of the interior can be seen on the stairs, with the built-in custom-milled handrail that’s recessed into the wall.
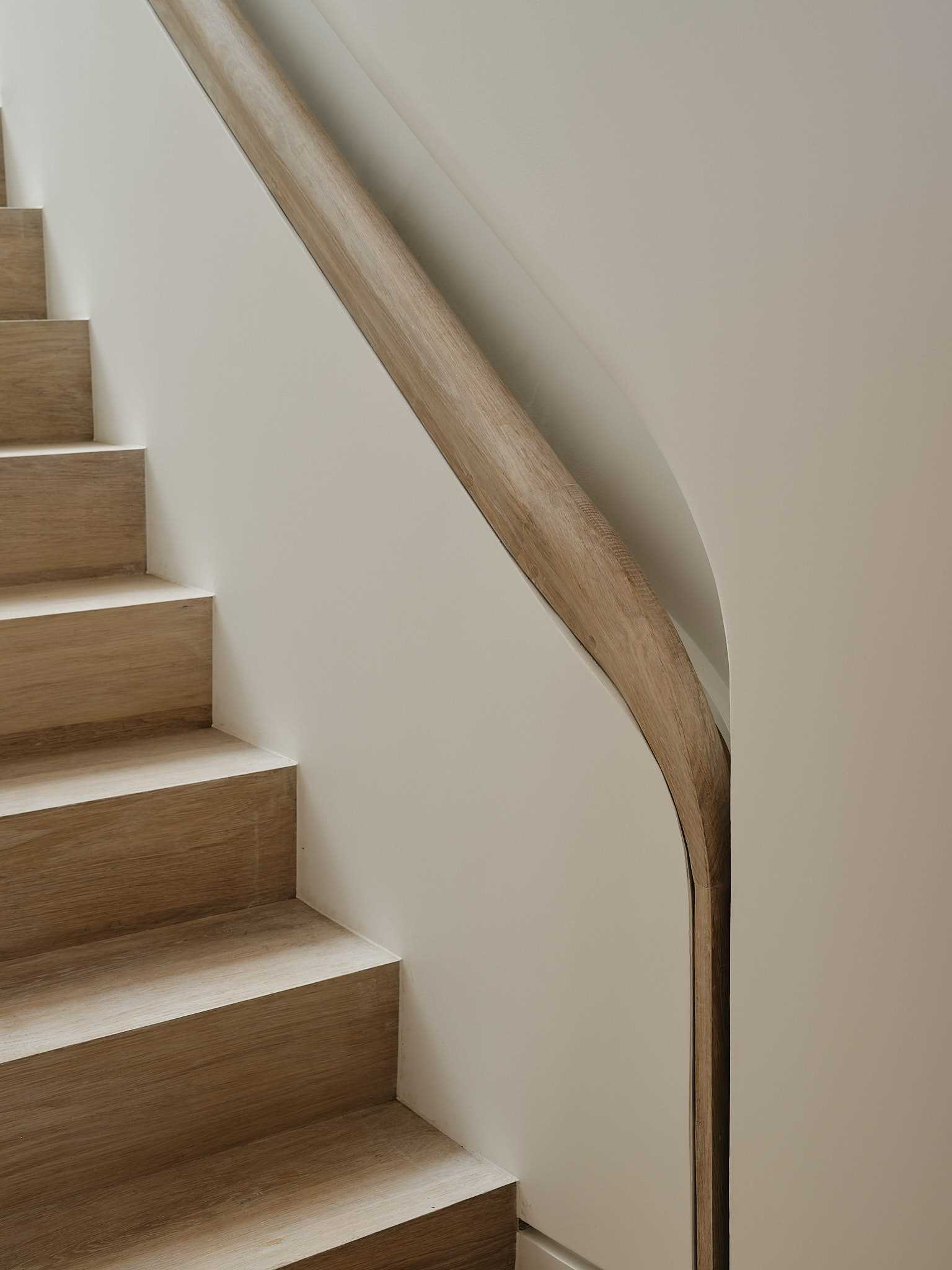
Photography by Younes Bounhar
The handrail also includes hidden lighting.
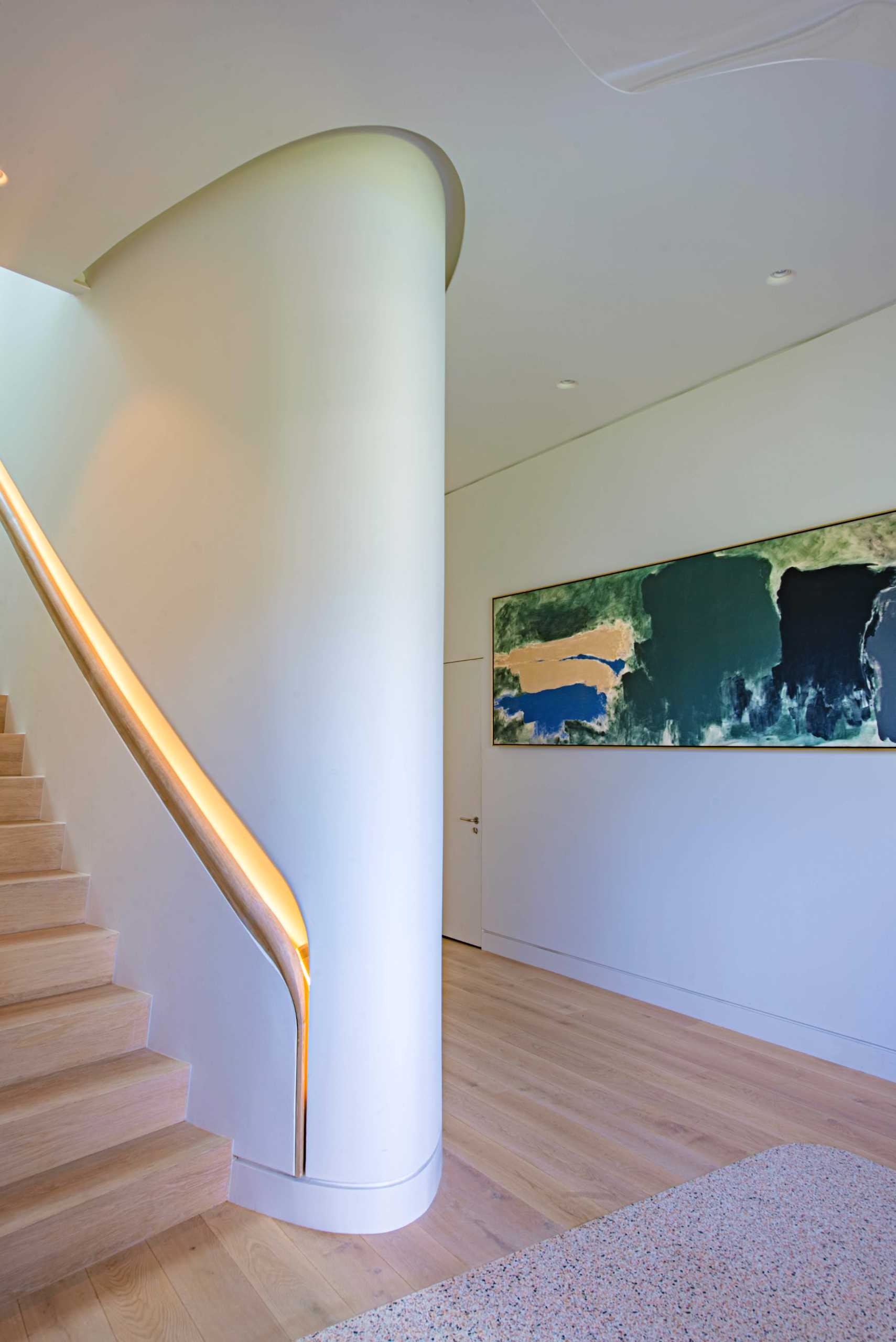
Photography by Teddy Shropshire
Here’s a glimpse of the other areas of the home that showcase a variety of art, much like a gallery.
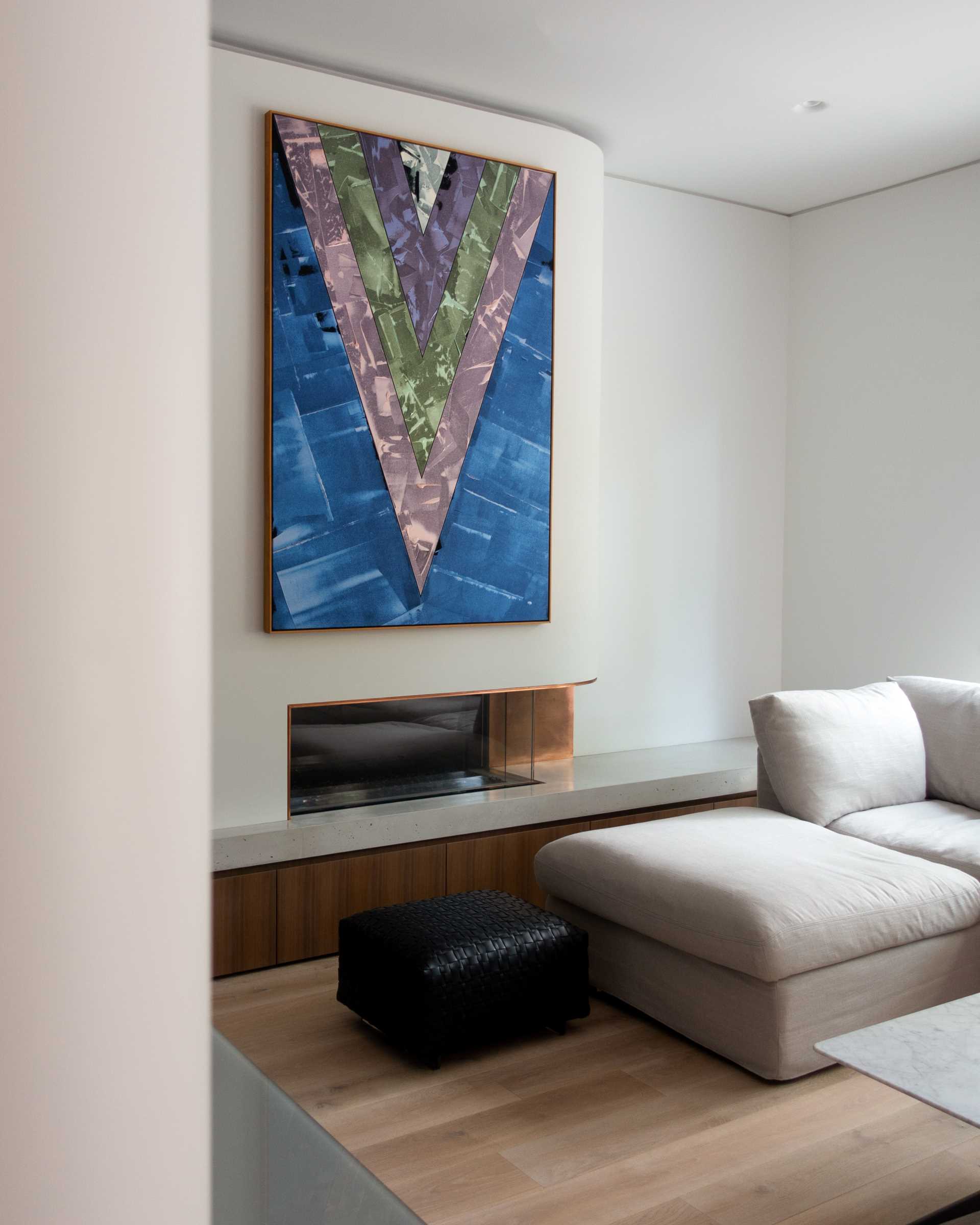
Photography by Teddy Shropshire
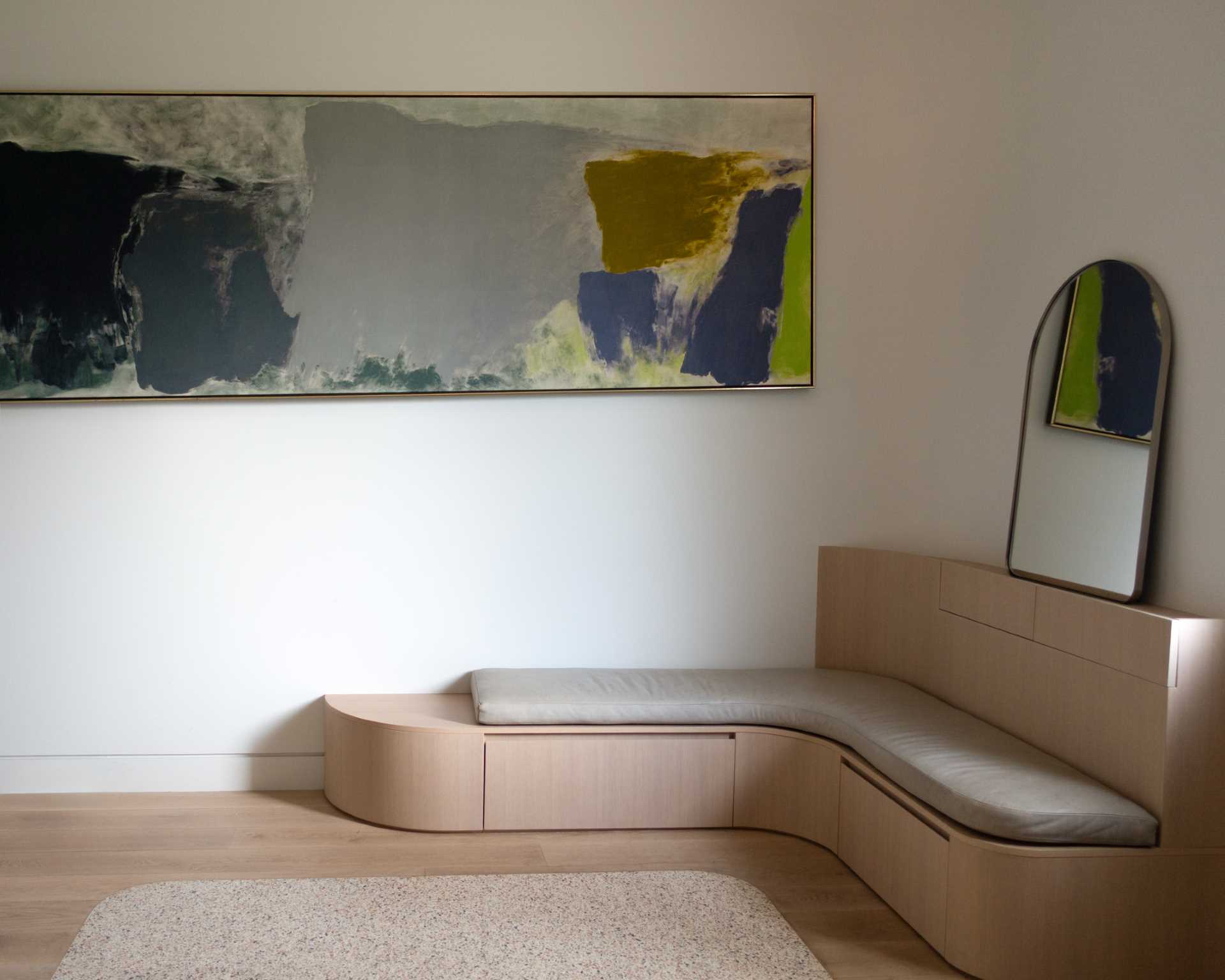
Photography by Teddy Shropshire
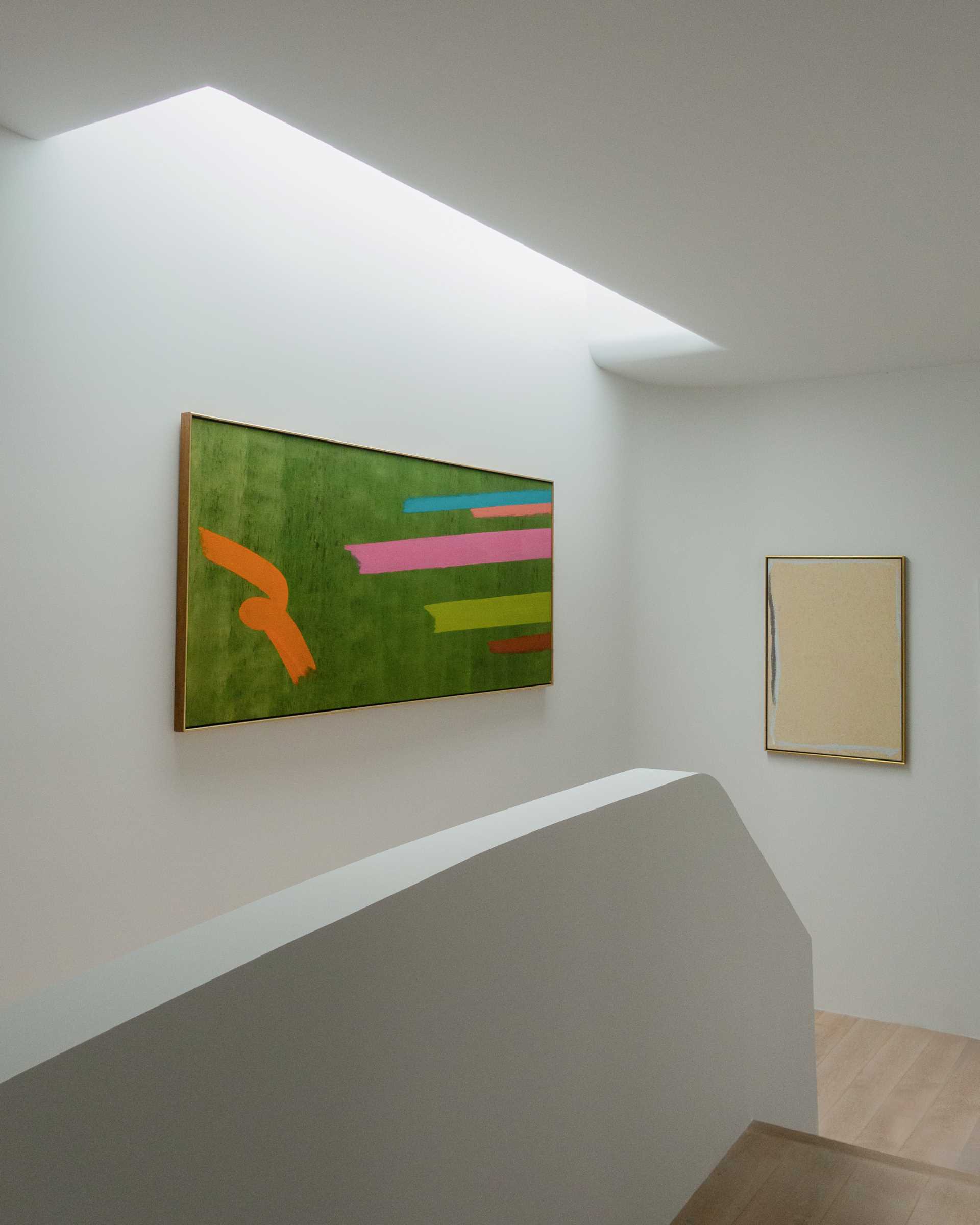
Photography by Teddy Shropshire
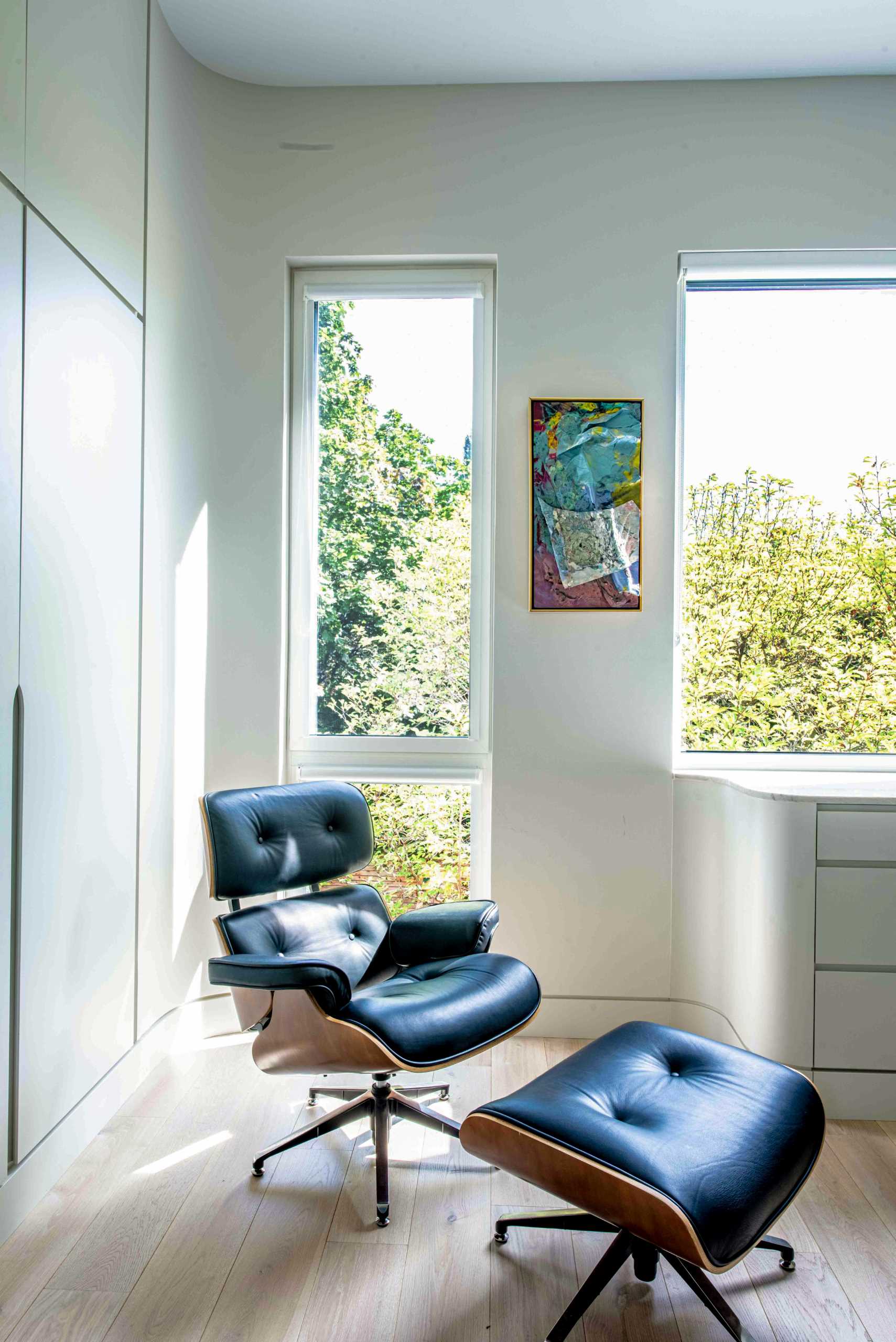
Photography by Teddy Shropshire | PARTISANS Team: Alex Josephson, Partner In Charge / Suzan Ibrahim, Project Manager / Tim Melnichuck, Designer / Nathan Bishop, Designer | Contractor: Duffy and Associates | Landscape: PARTISANS | Structural: Moses Structural Engineering | Masonry Engineer: Picco Engineering | Masonry: Finbarr Sheehan | Interiors: Patti Rosati
Source: Contemporist

