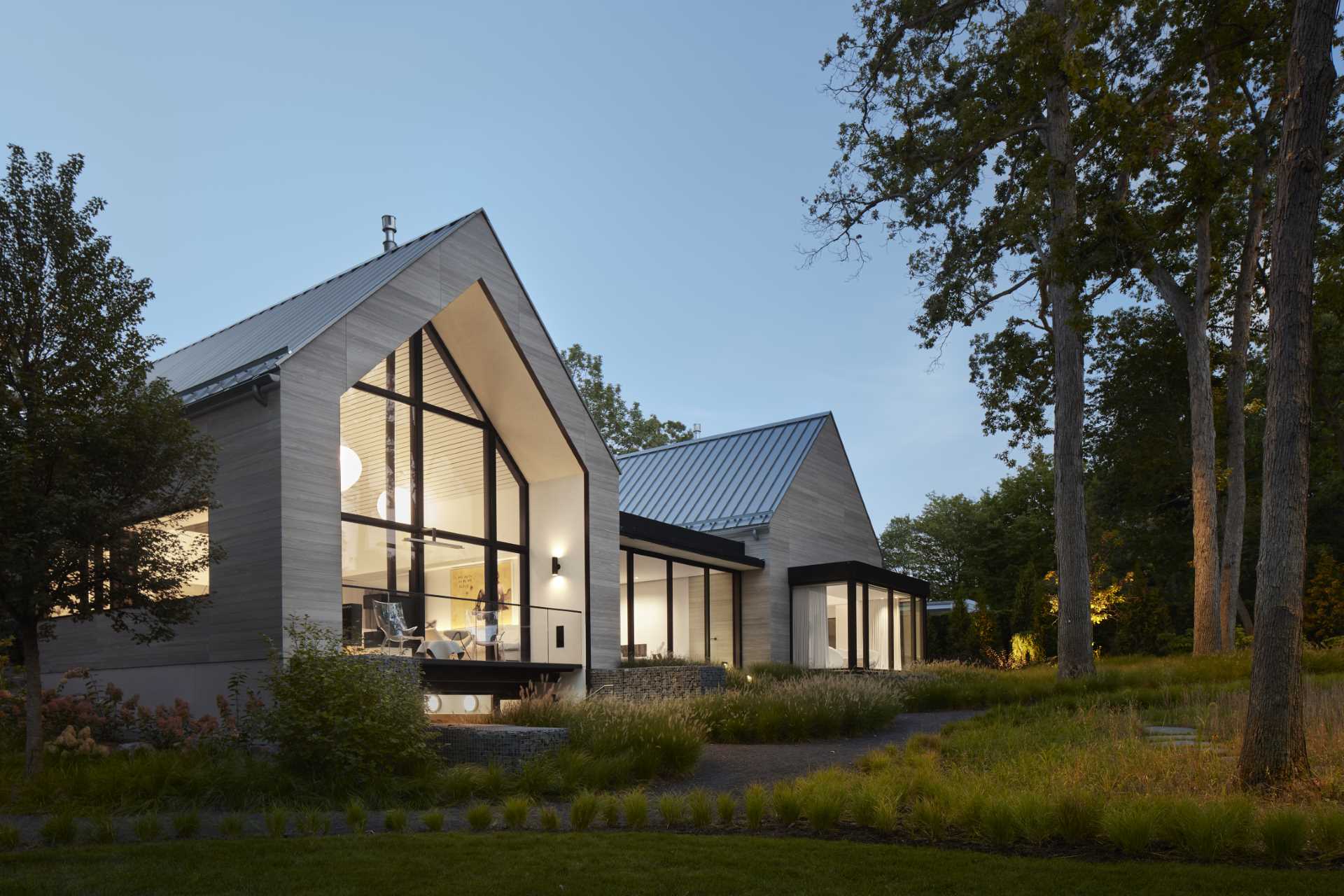
Wheeler Kearns Architects has shared photos of a new home they have completed in Illinois, which is located on a one-acre wooded ravine site north of Chicago.
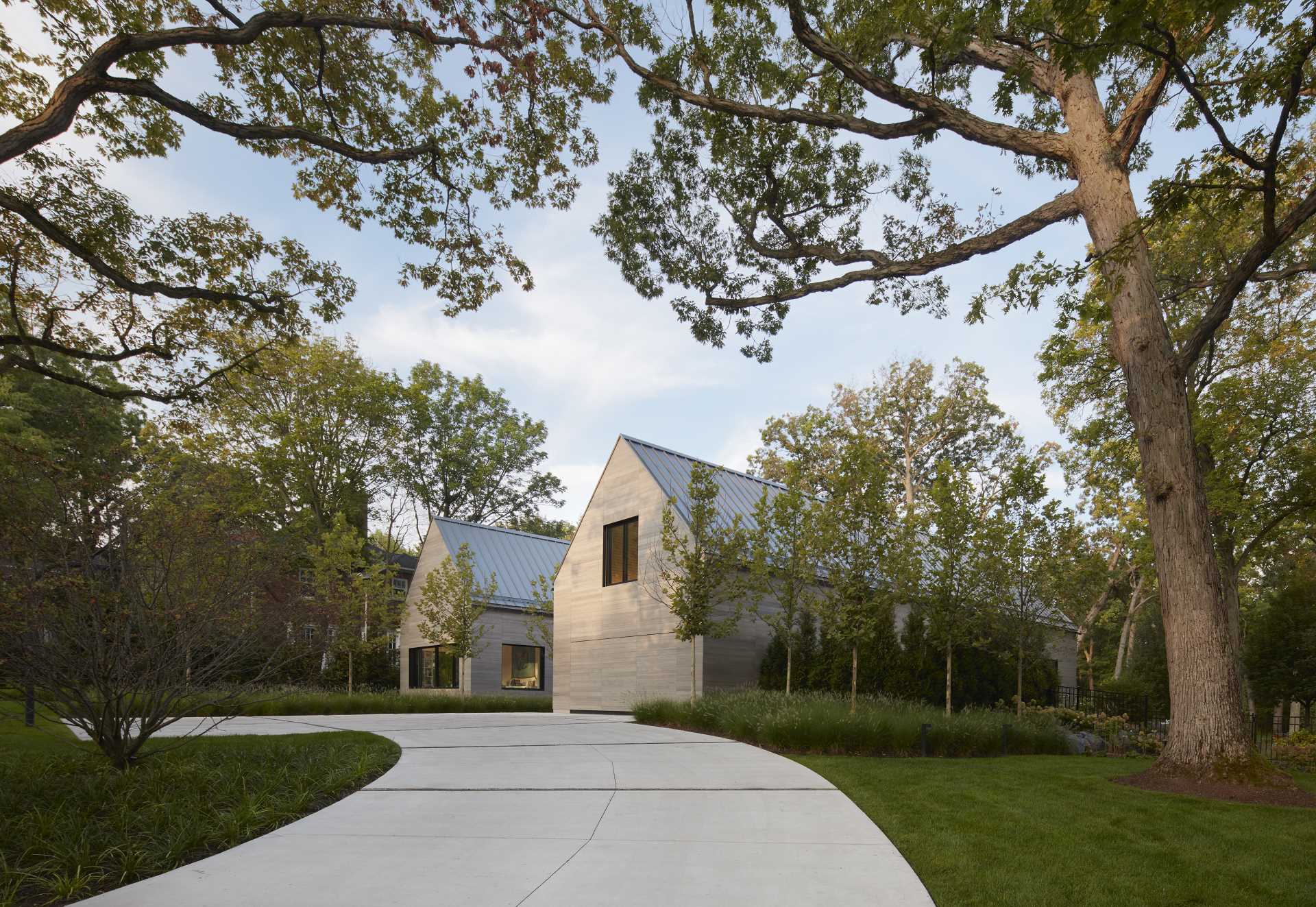
The home, situated upward and slightly angled away from the street, includes twin-gabled volumes, one for sleeping and one for living, which are connected by a glazed breezeway.
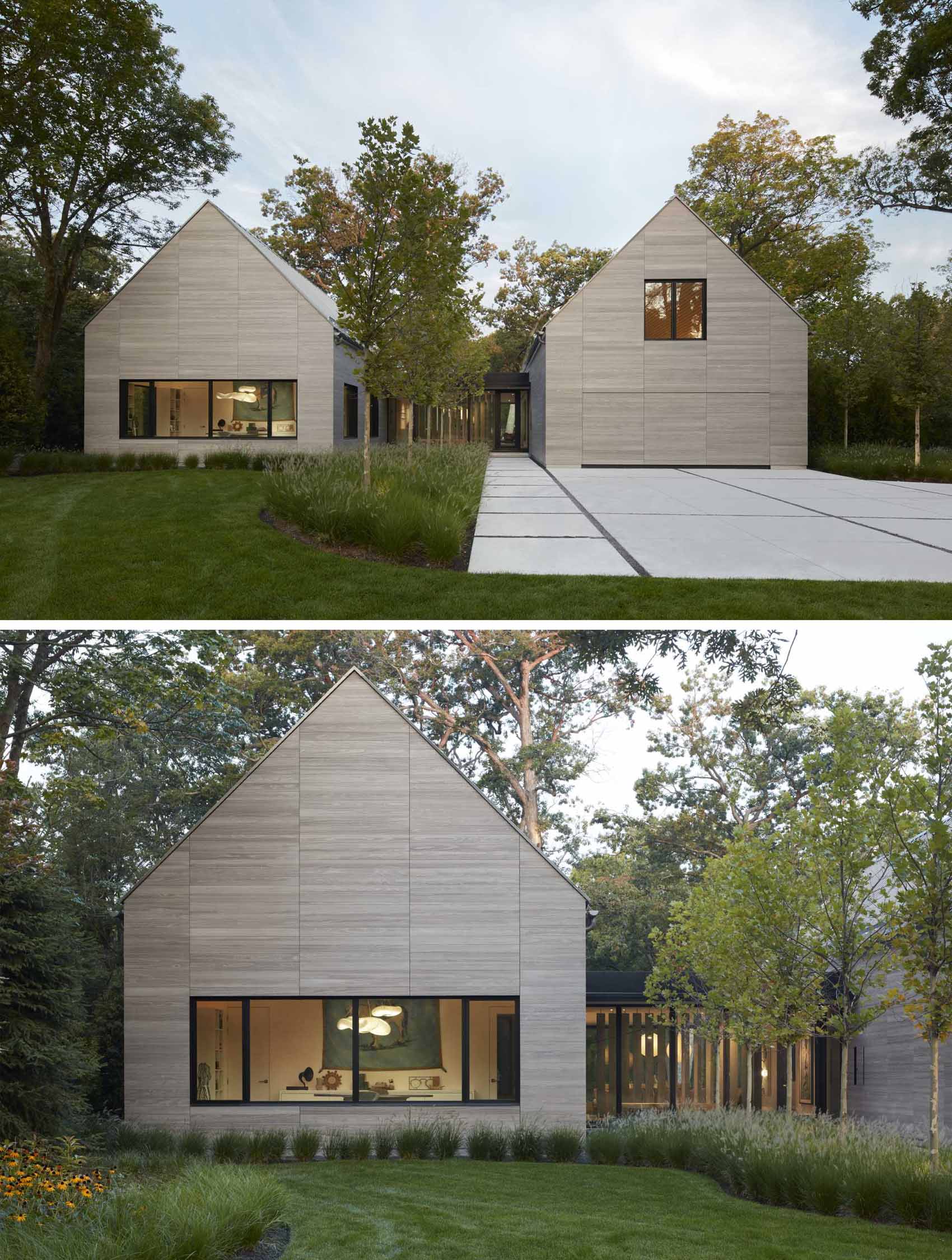
The exterior of the home is composed of warm gray Accoya siding, deeply inset windows, and zinc-colored standing seam roofing. A path leads from the driveway, past the landscaping, and to the glass front door and entryway.
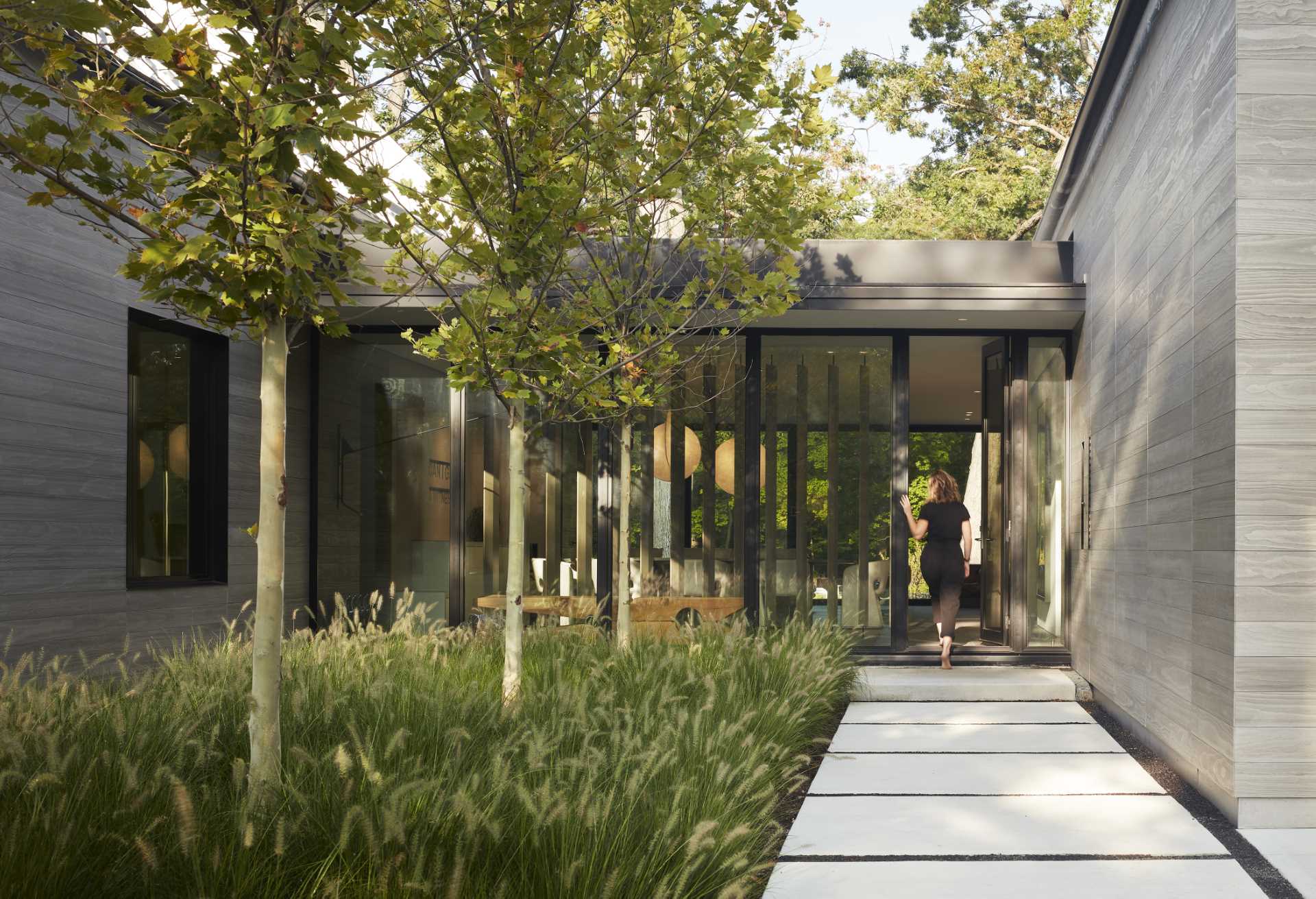
The breezeway features floor-to-ceiling glass doors and an exterior wood shell that bleeds inside on both ends.
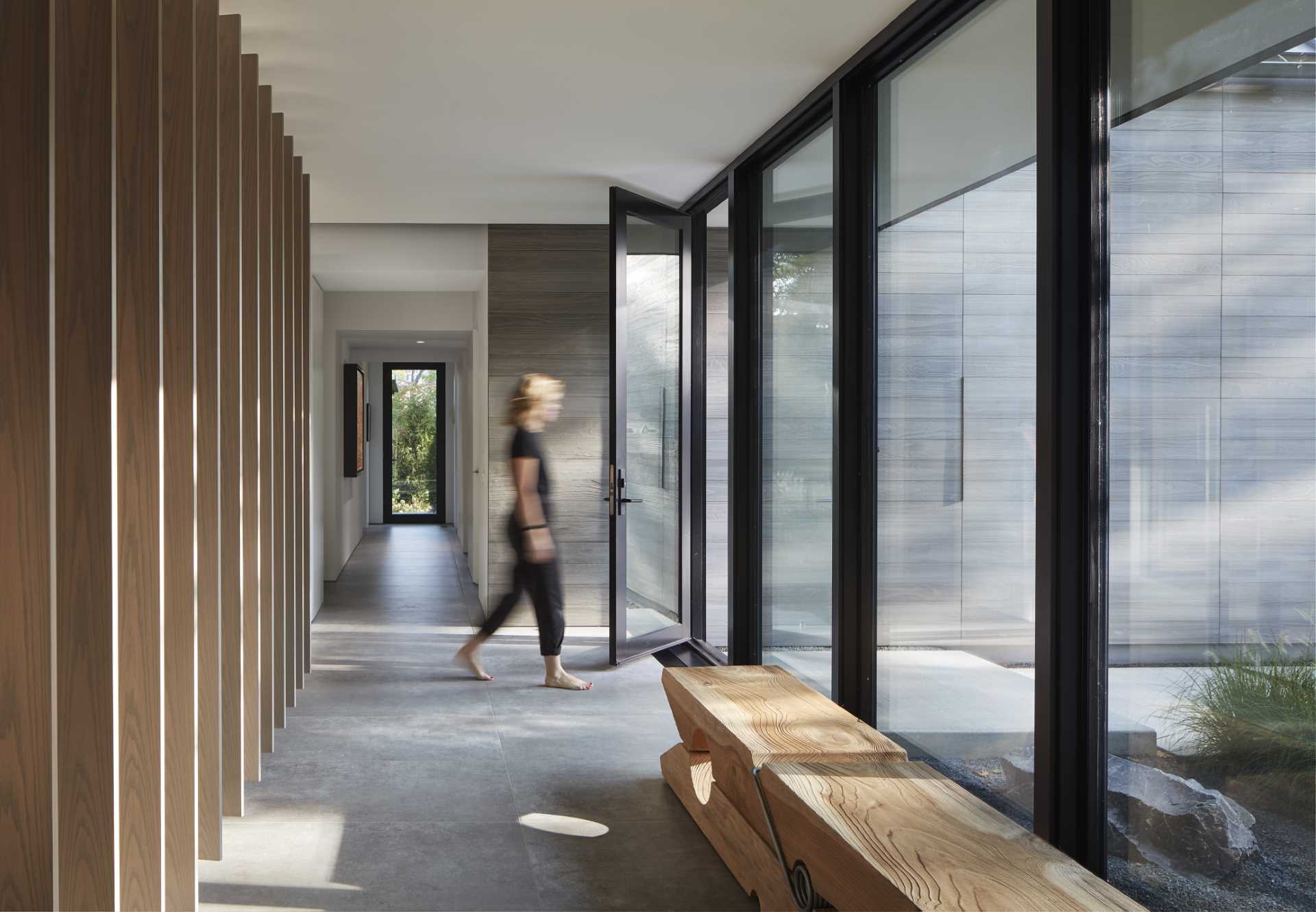
An operable vertical wood screen provides a variety of degrees of privacy, allowing light in during the day and screening views into the home at night. The open-plan room includes a dining area with an oval table and a pair of sculptural pendant lights.
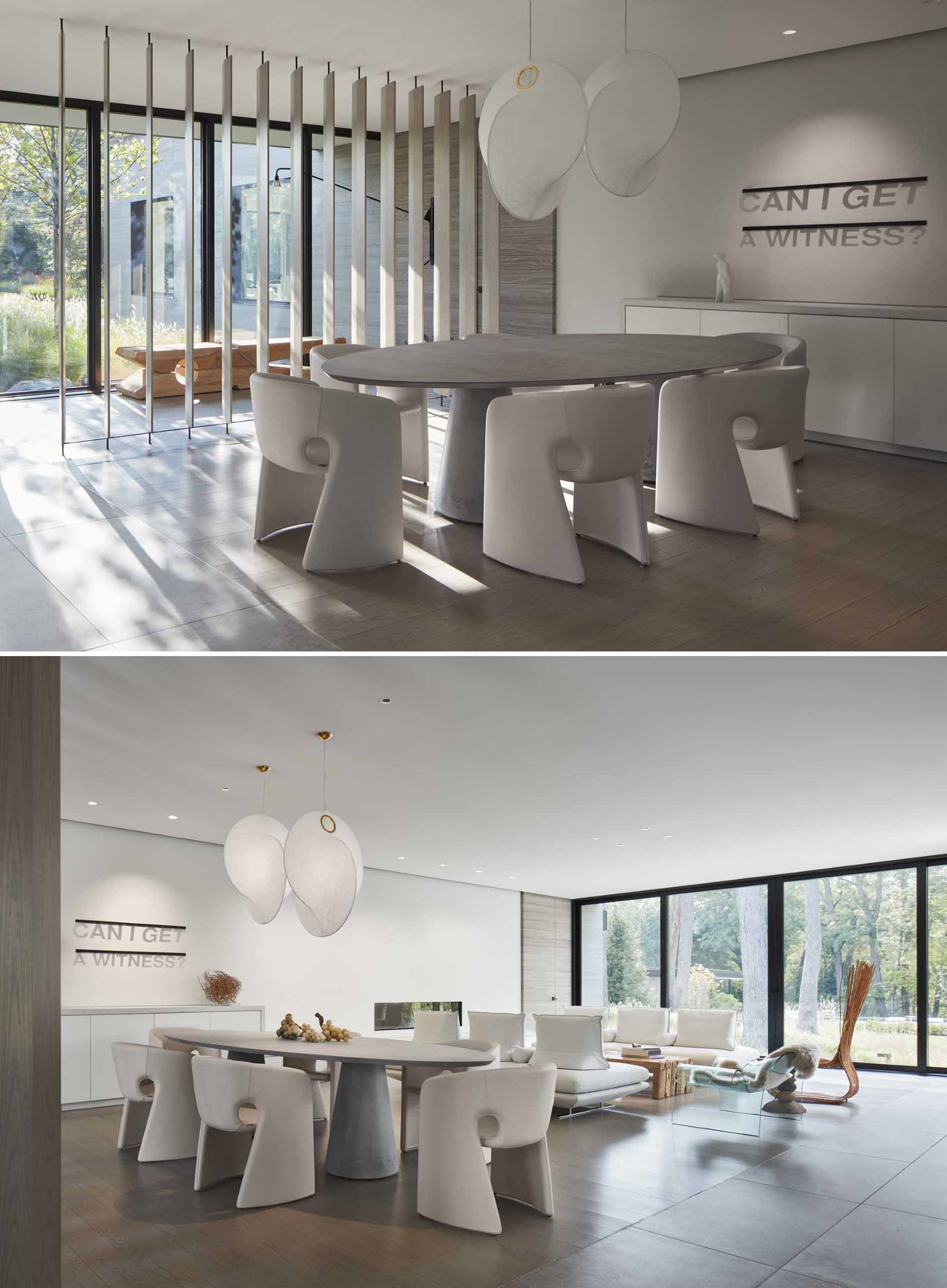
Adjacent to the dining area is the living room which has views of the backyard.
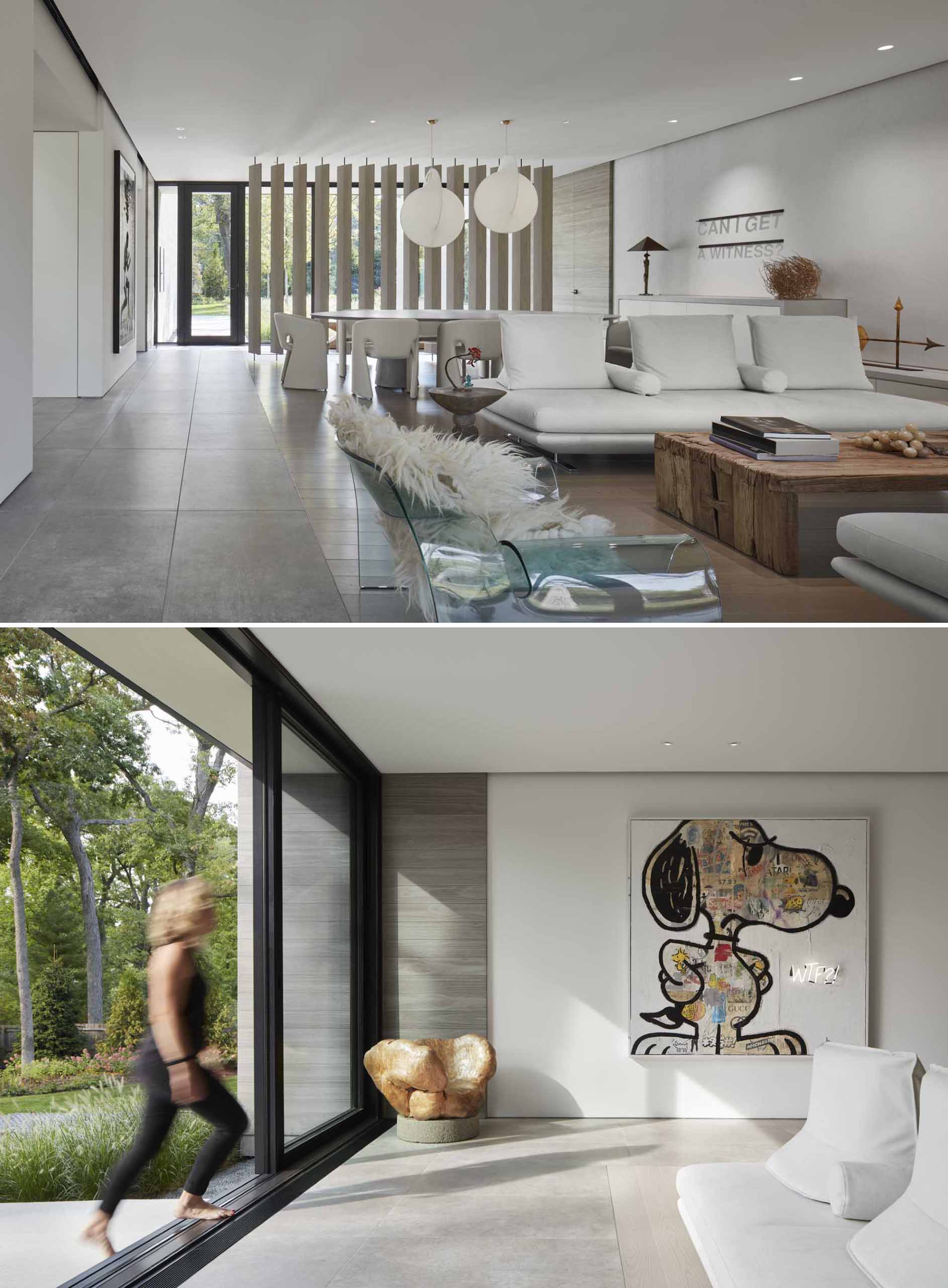
Sliding glass doors open the breezeway living area to outdoor stairs flanked by various grasses.
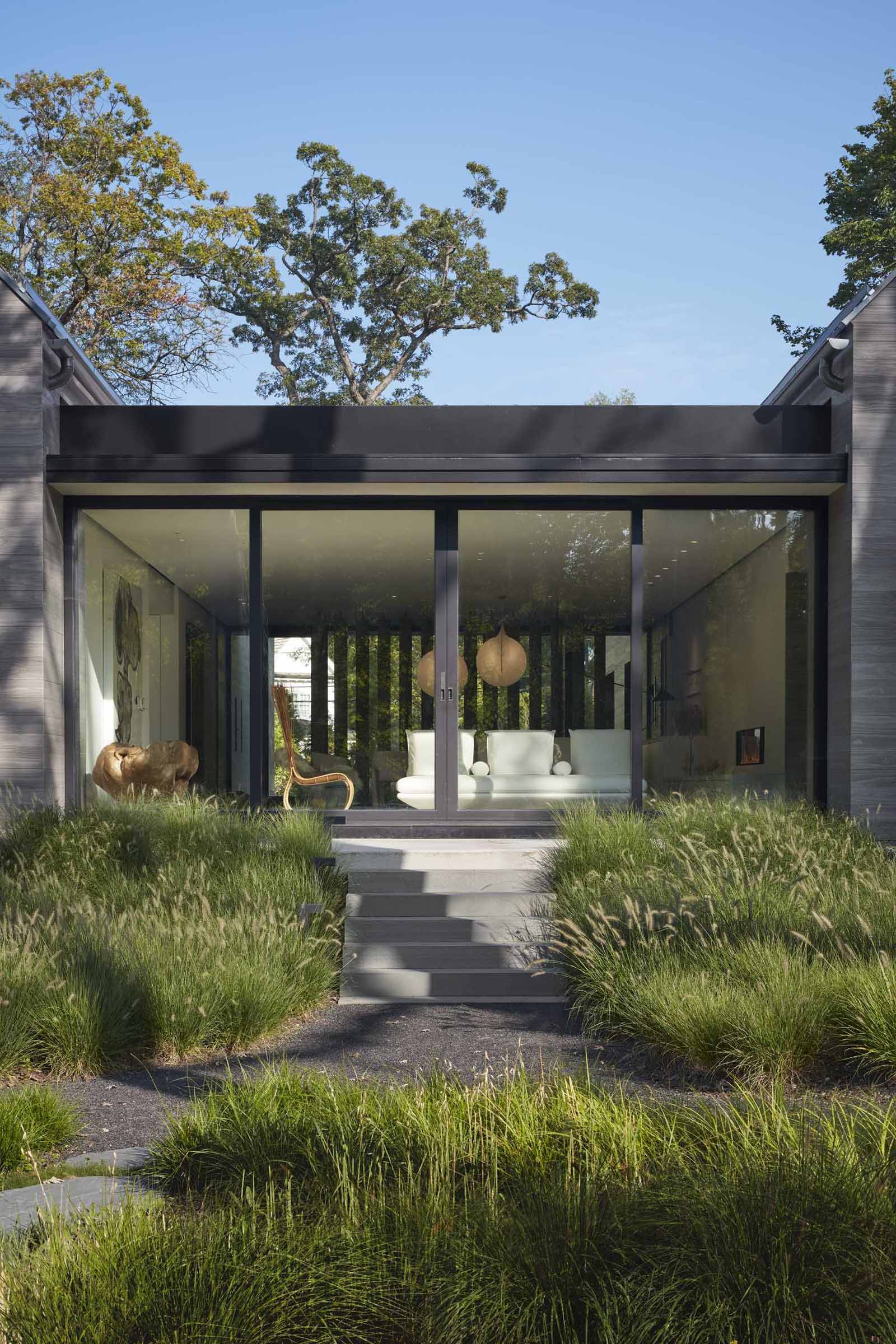
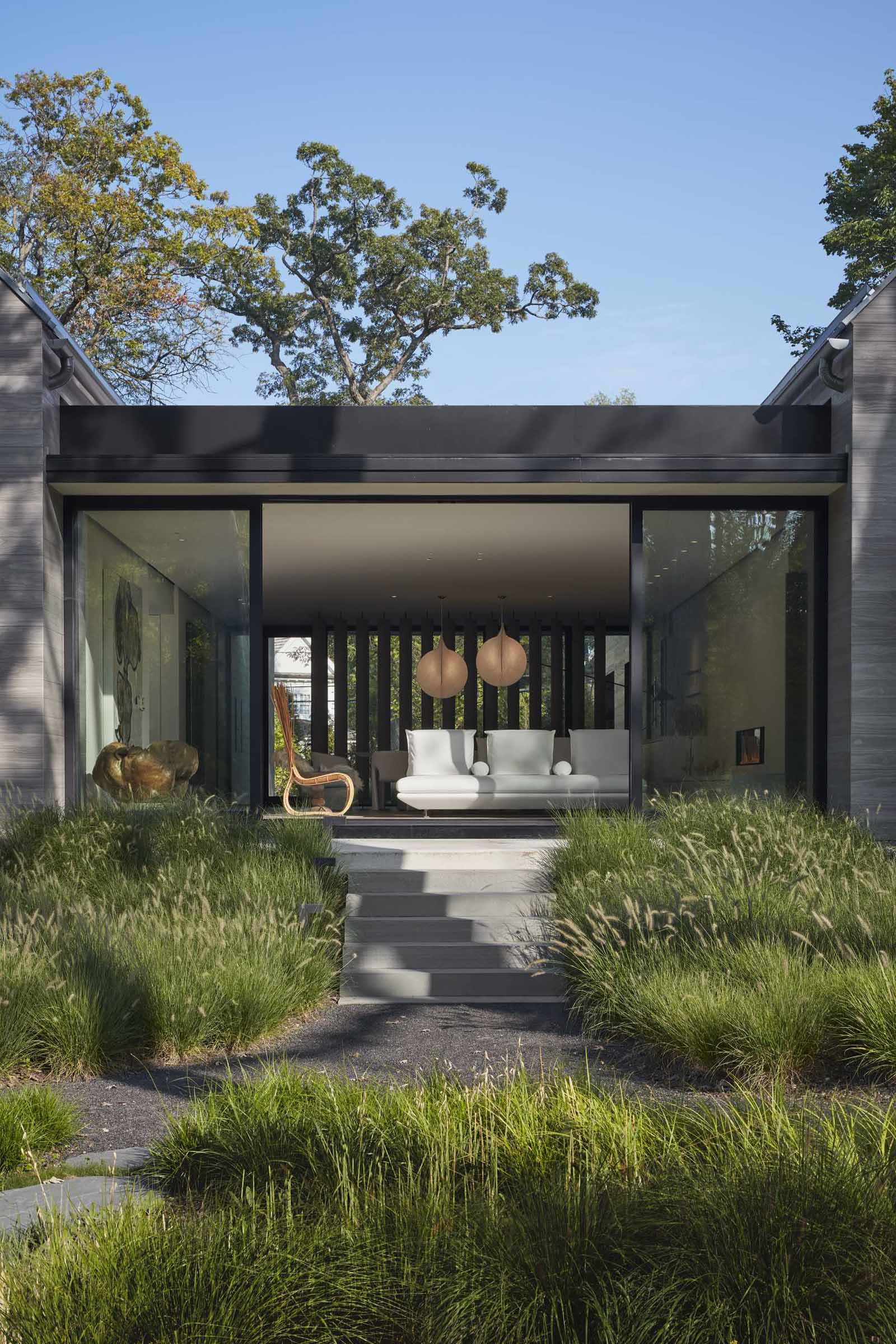
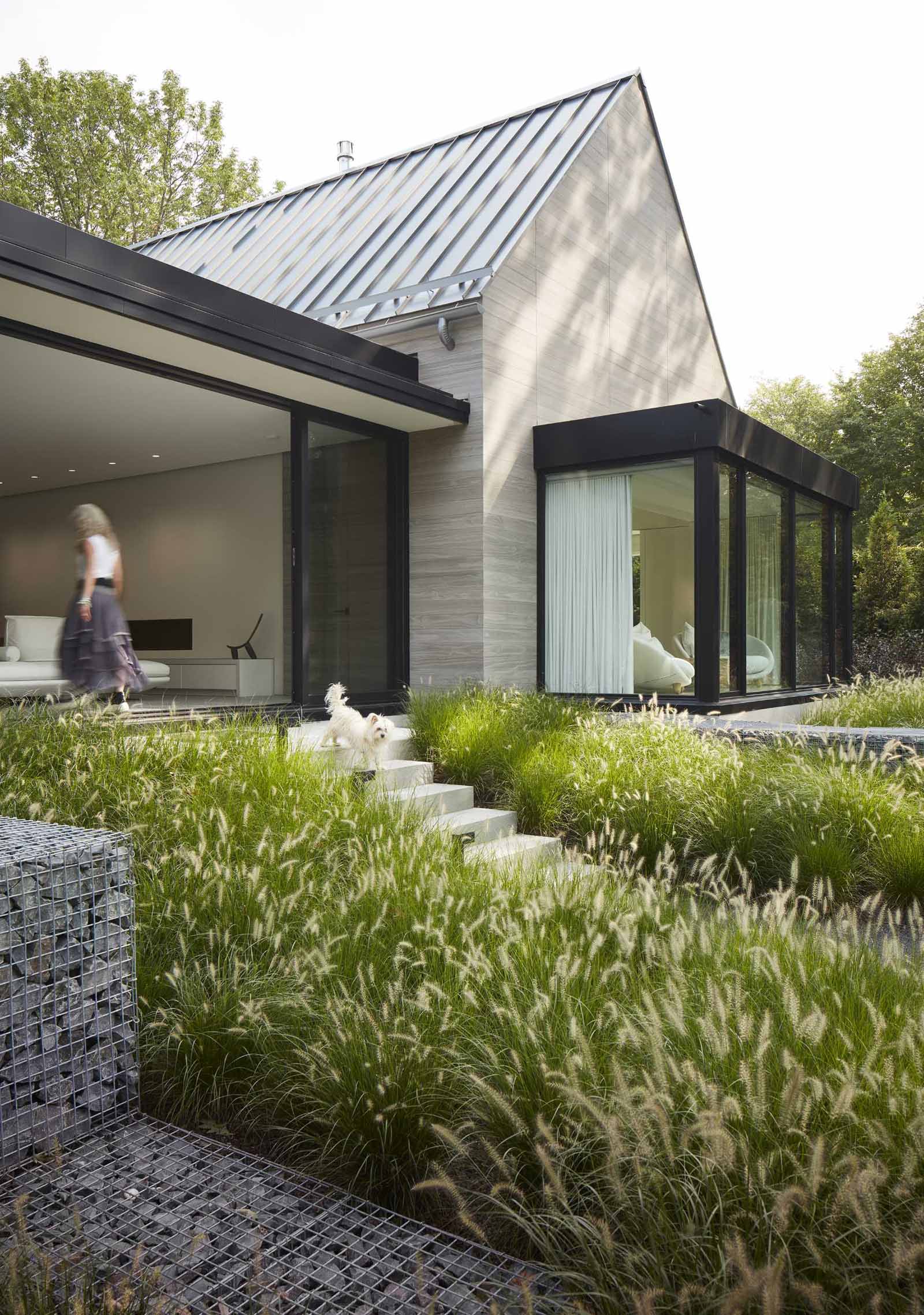
Pathways lead from the house through the rear garden and to an outdoor entertaining area.
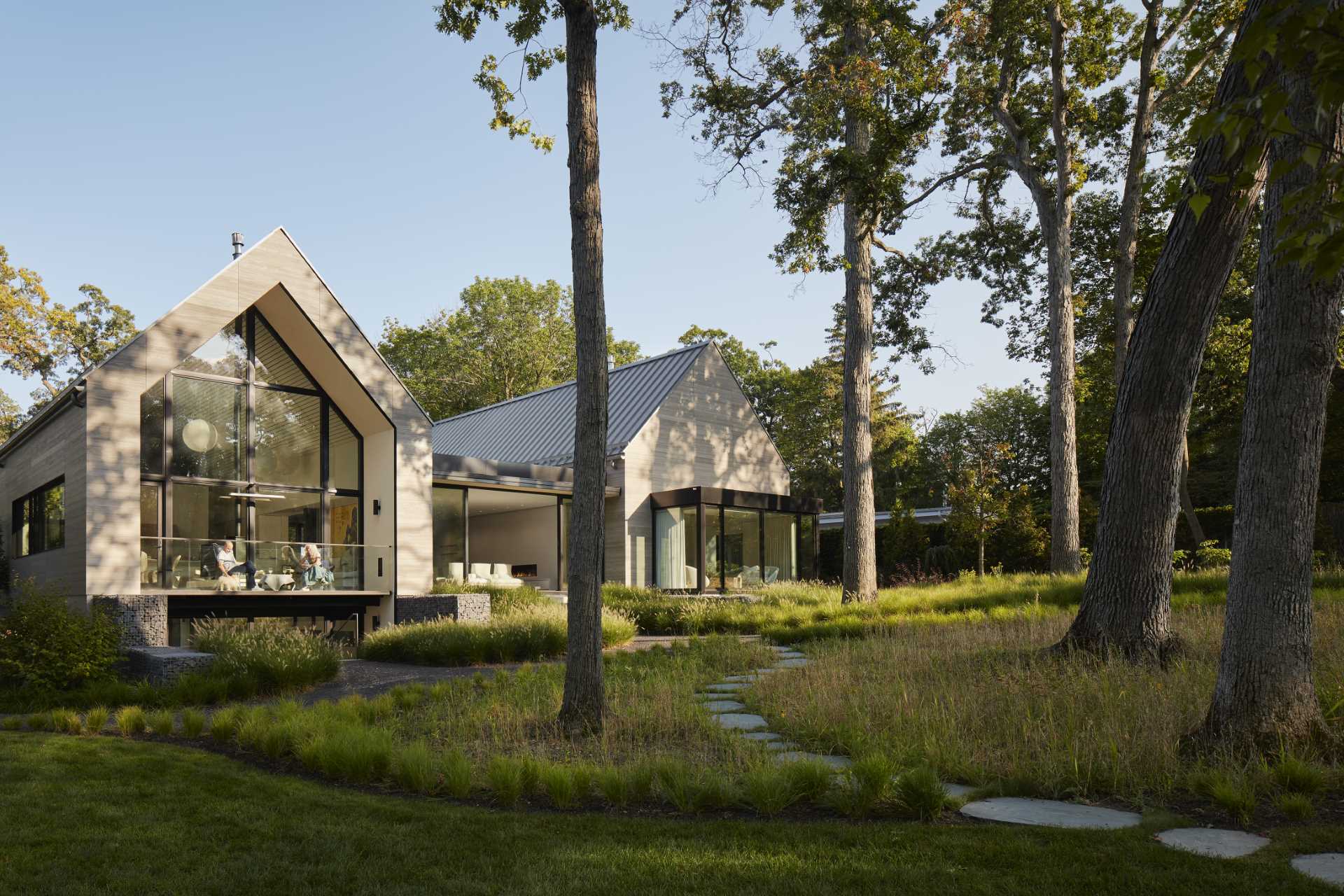
The outdoor entertaining area includes a swimming pool and a pool house with a dining area and lounge.
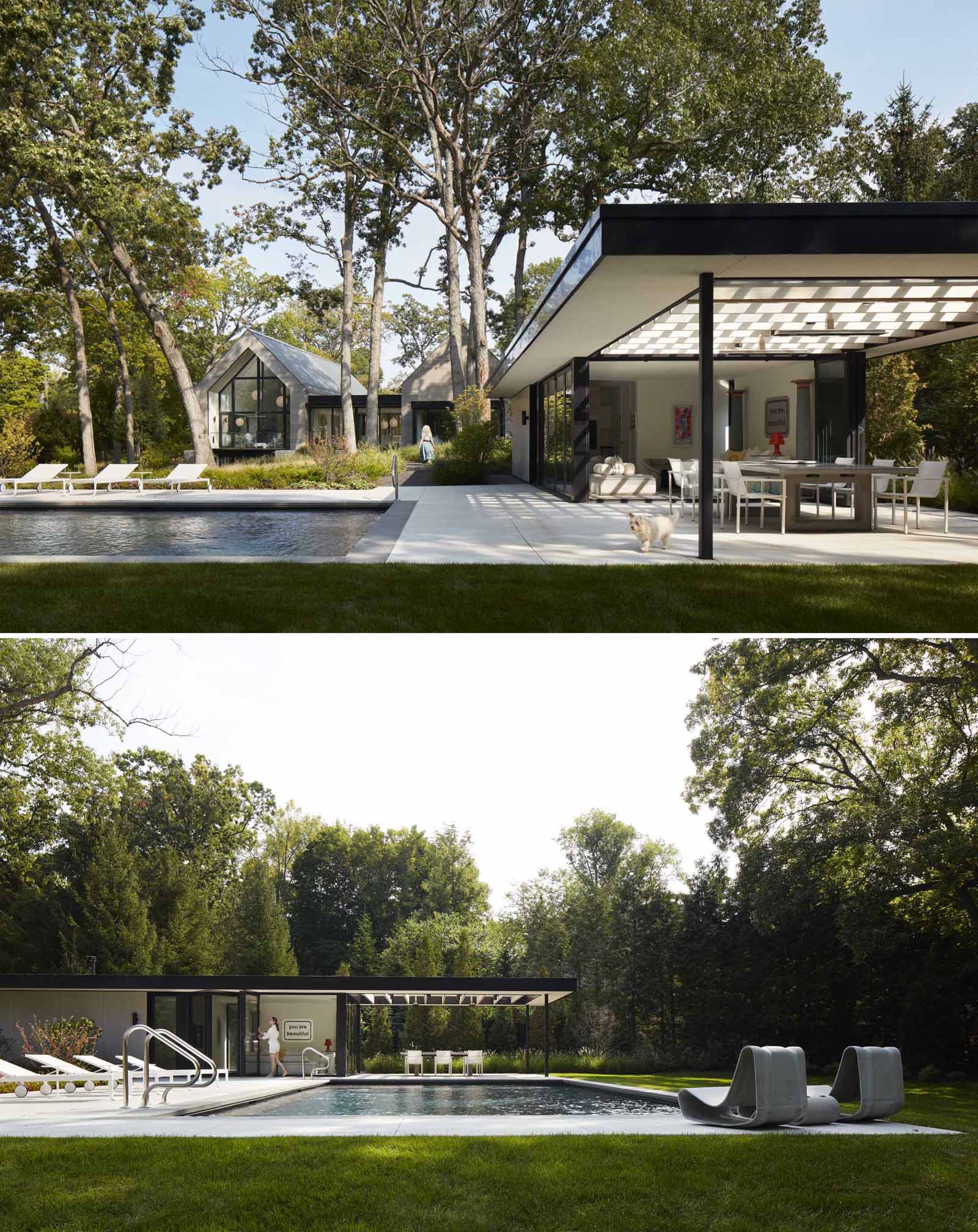
Back inside, there’s an opening by the living room that leads to the kitchen with white cabinets and an island. There’s also a secondary living room and dining area.
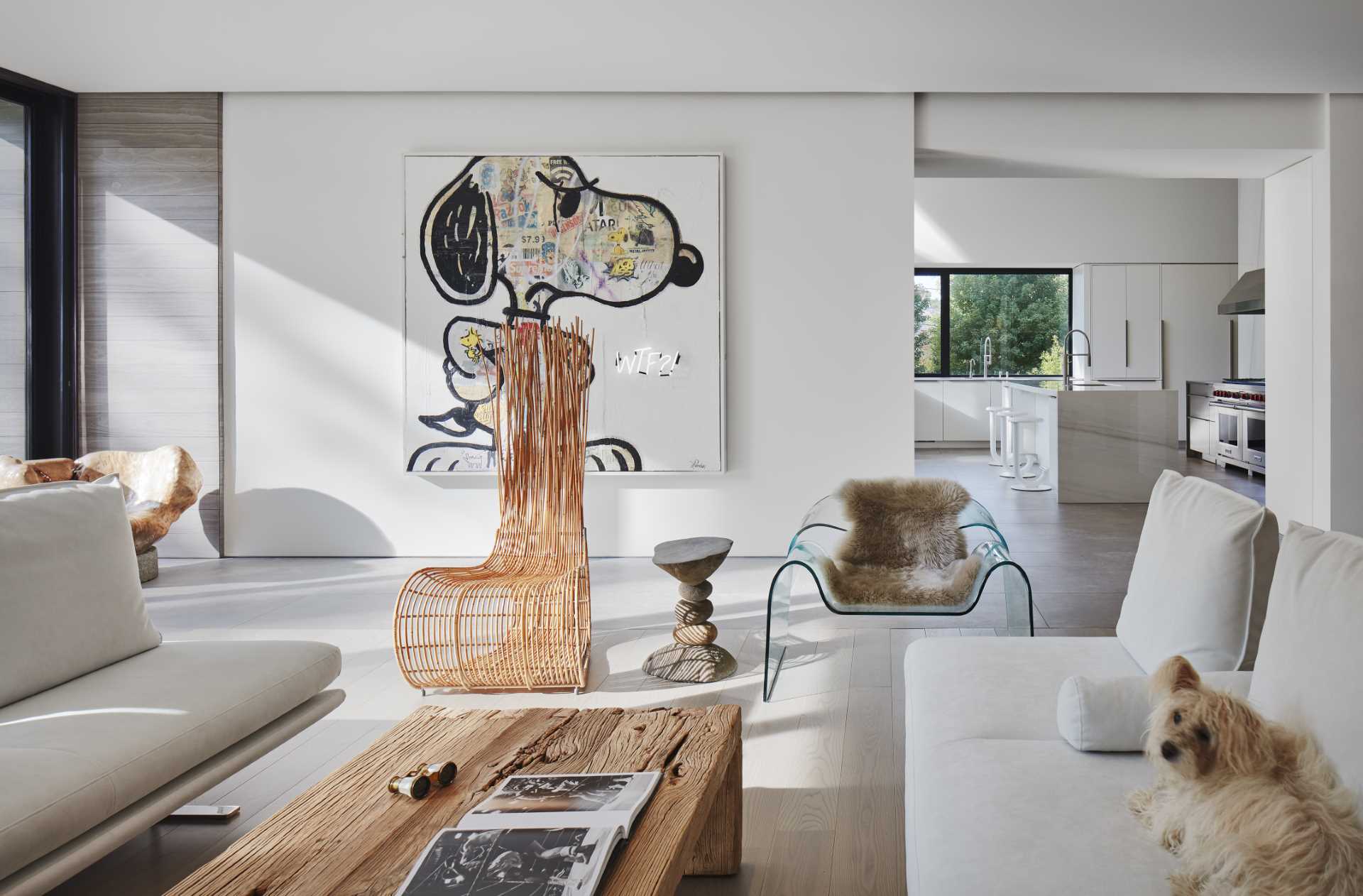
This area, named the “coffee house”, is a bright, casual space that connects the kitchen with expansive windows and a terrace overlooking the back garden. Here, a banquette, built-in seating, and millwork are carved into the walls’ thickness, surrounding a centered fireplace and rotating TV/message board.
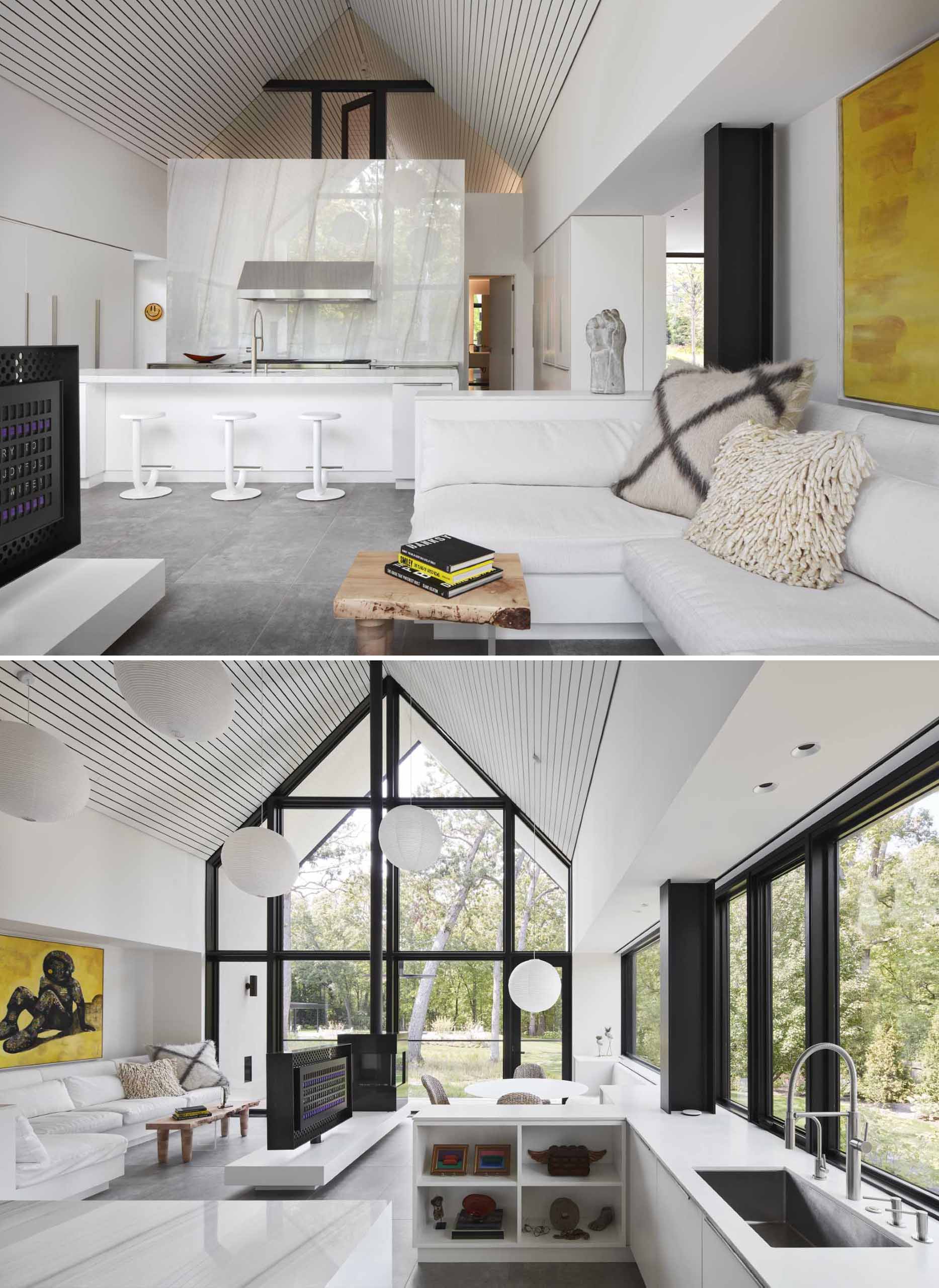
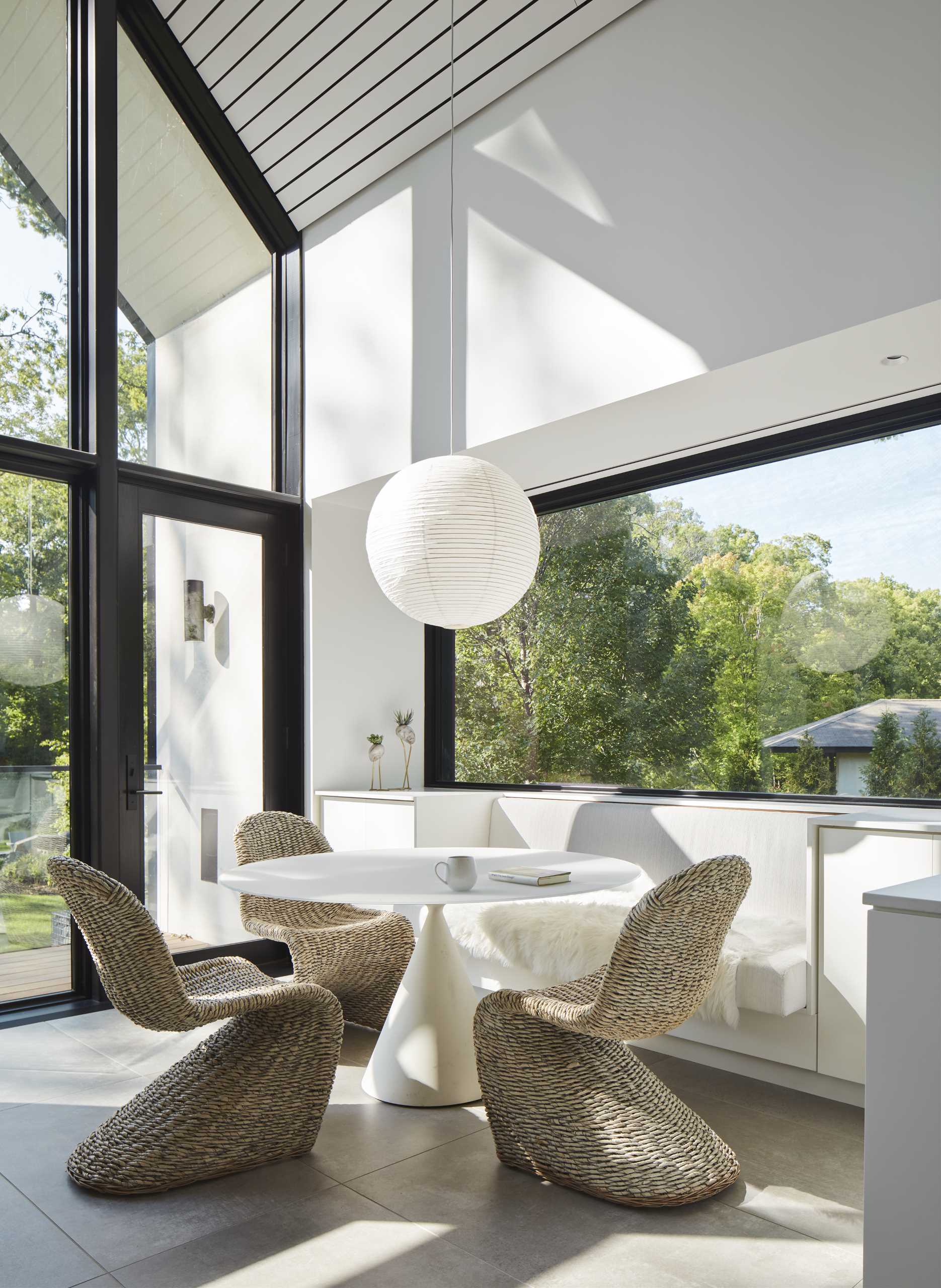
Stairs lead up to a private library area with a slatted wood ceiling that’s been painted white.
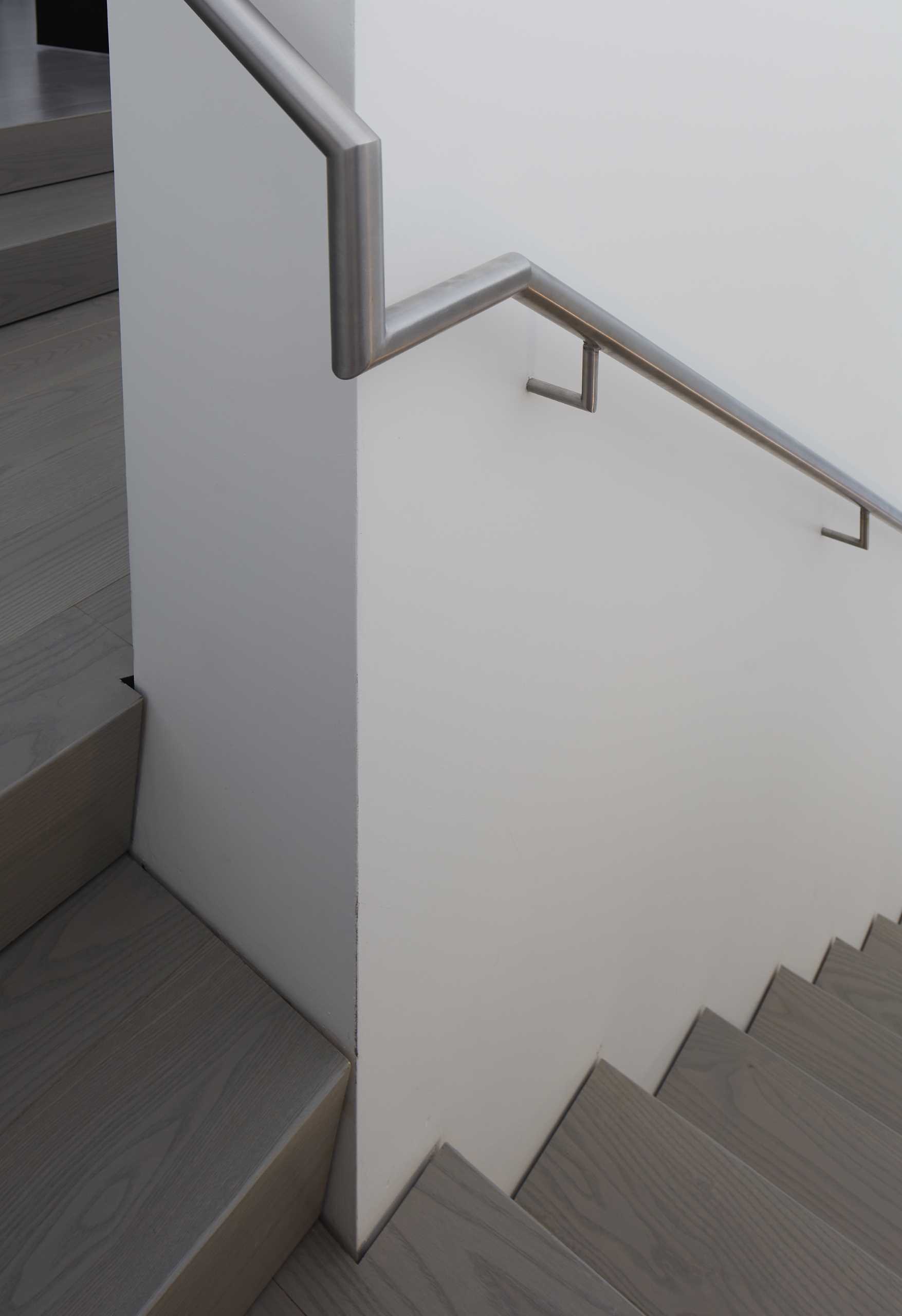
In the library, low bookcases line the space, while hidden lighting creates a soft glow for the room.
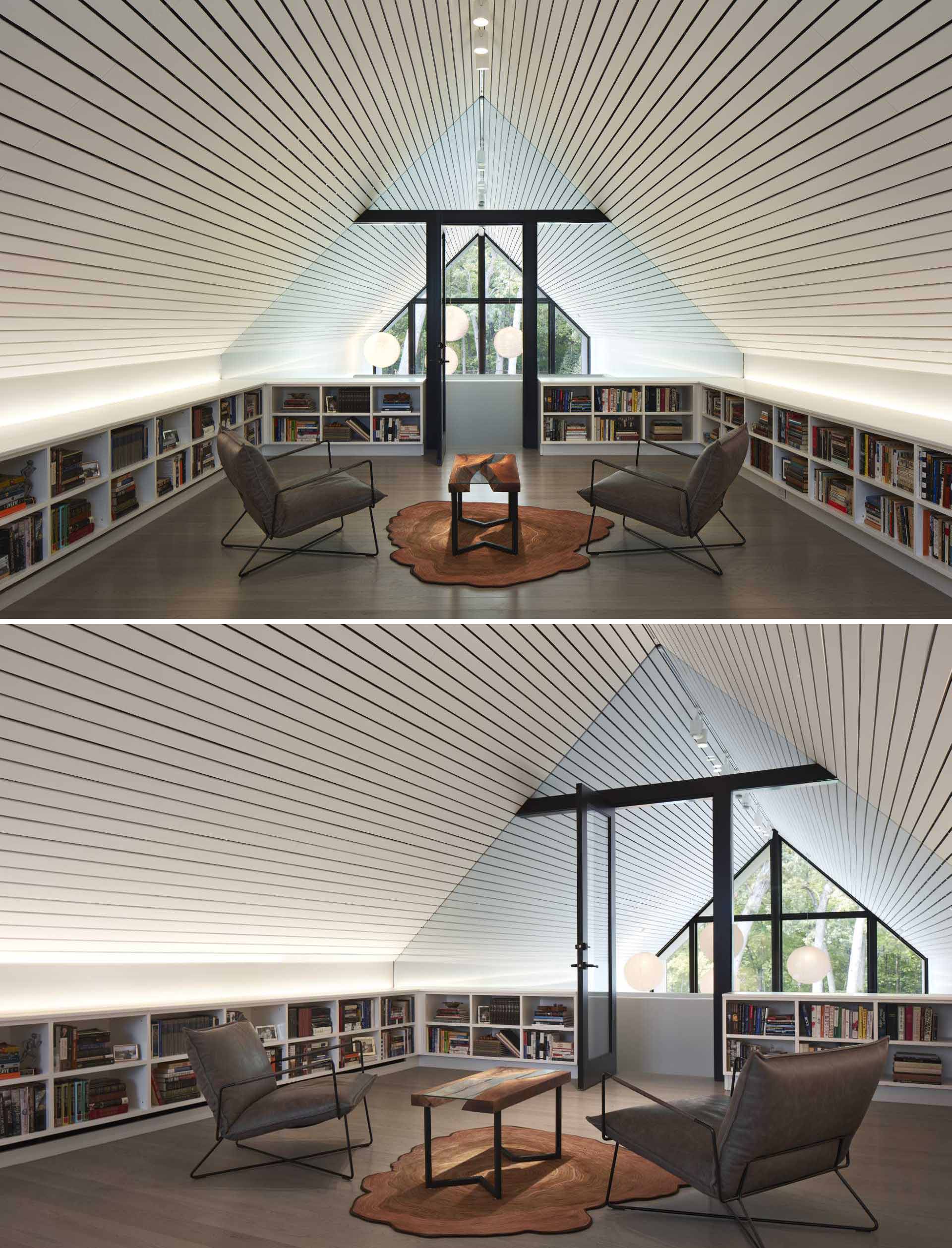
The house also includes a home office with windows that look out towards the driveway at the front of the home.
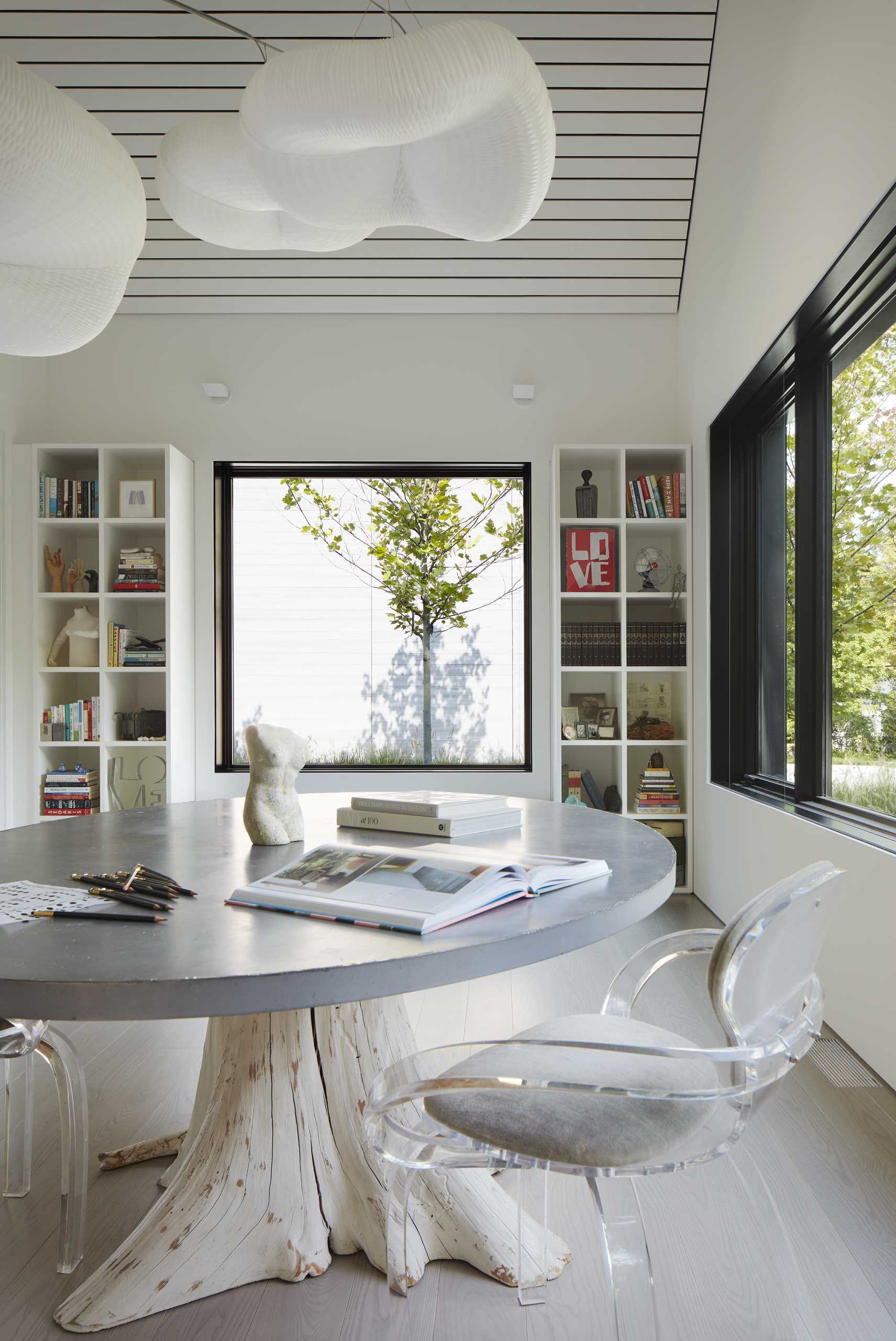
A door that blends into the wood wall, opens to reveal one of the bedrooms, which is bright and open and has its own sitting area with views of the garden.
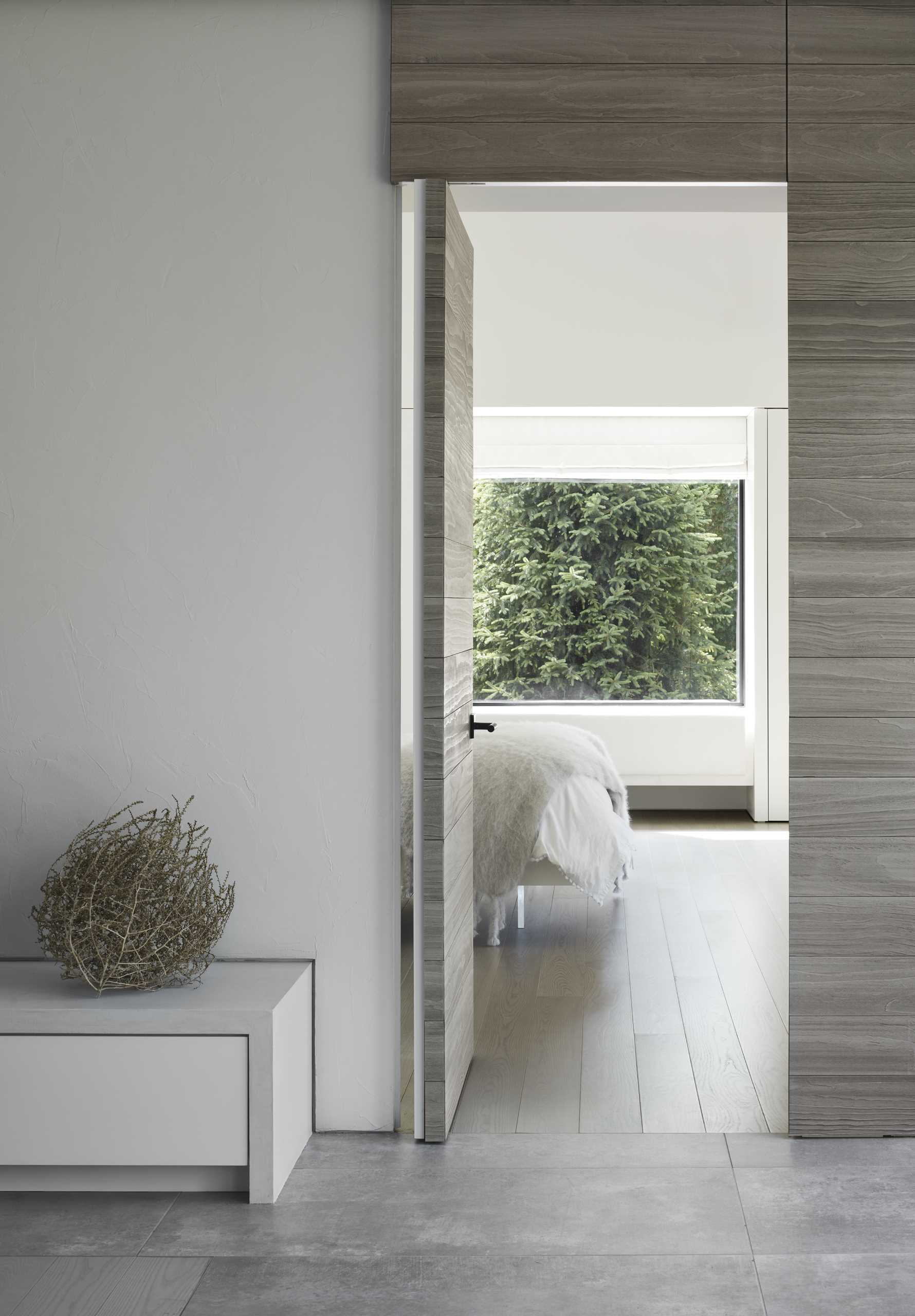
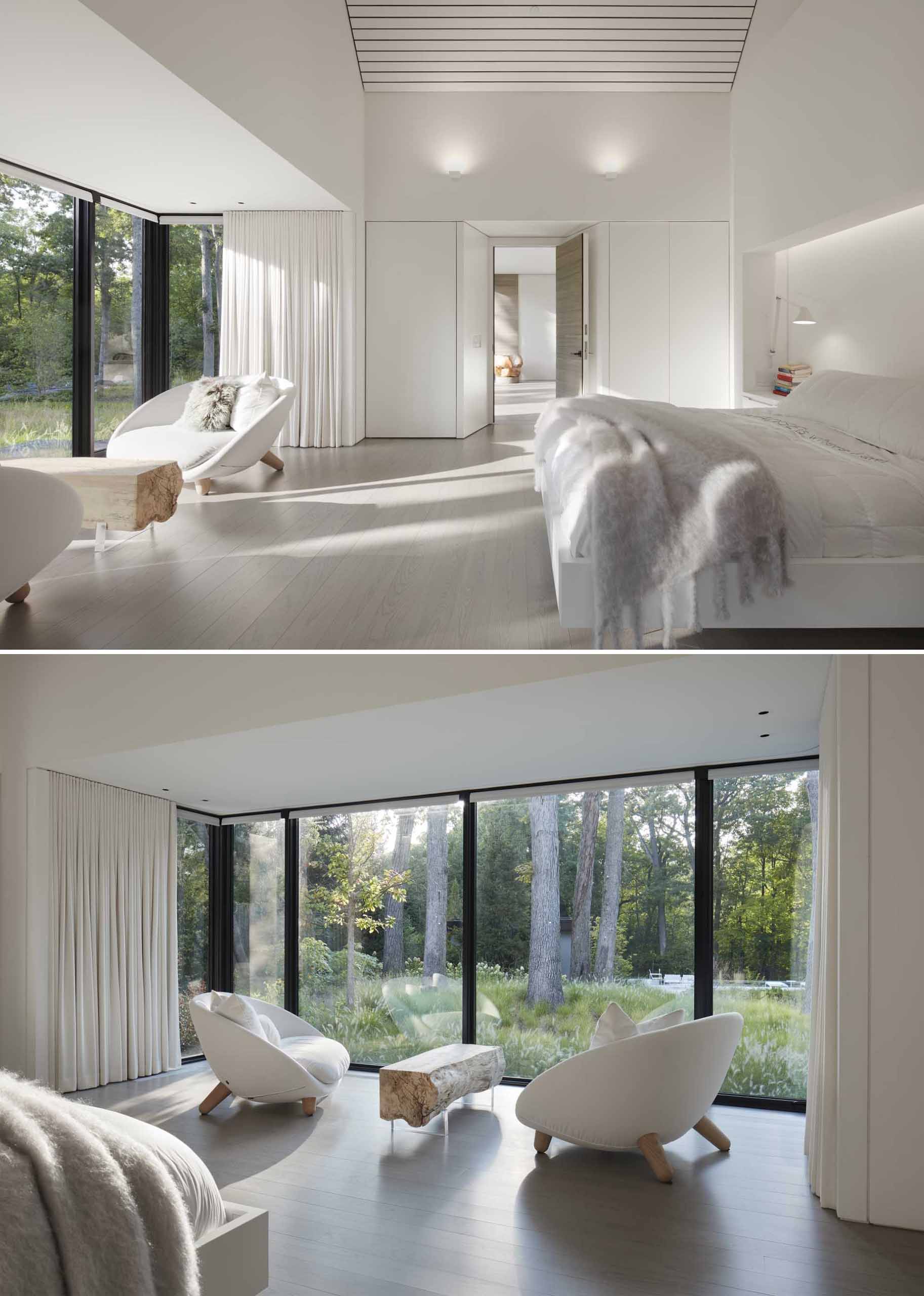
In a bathroom, there’s a freestanding bathtub, frosted glass walls, and a floating vanity.
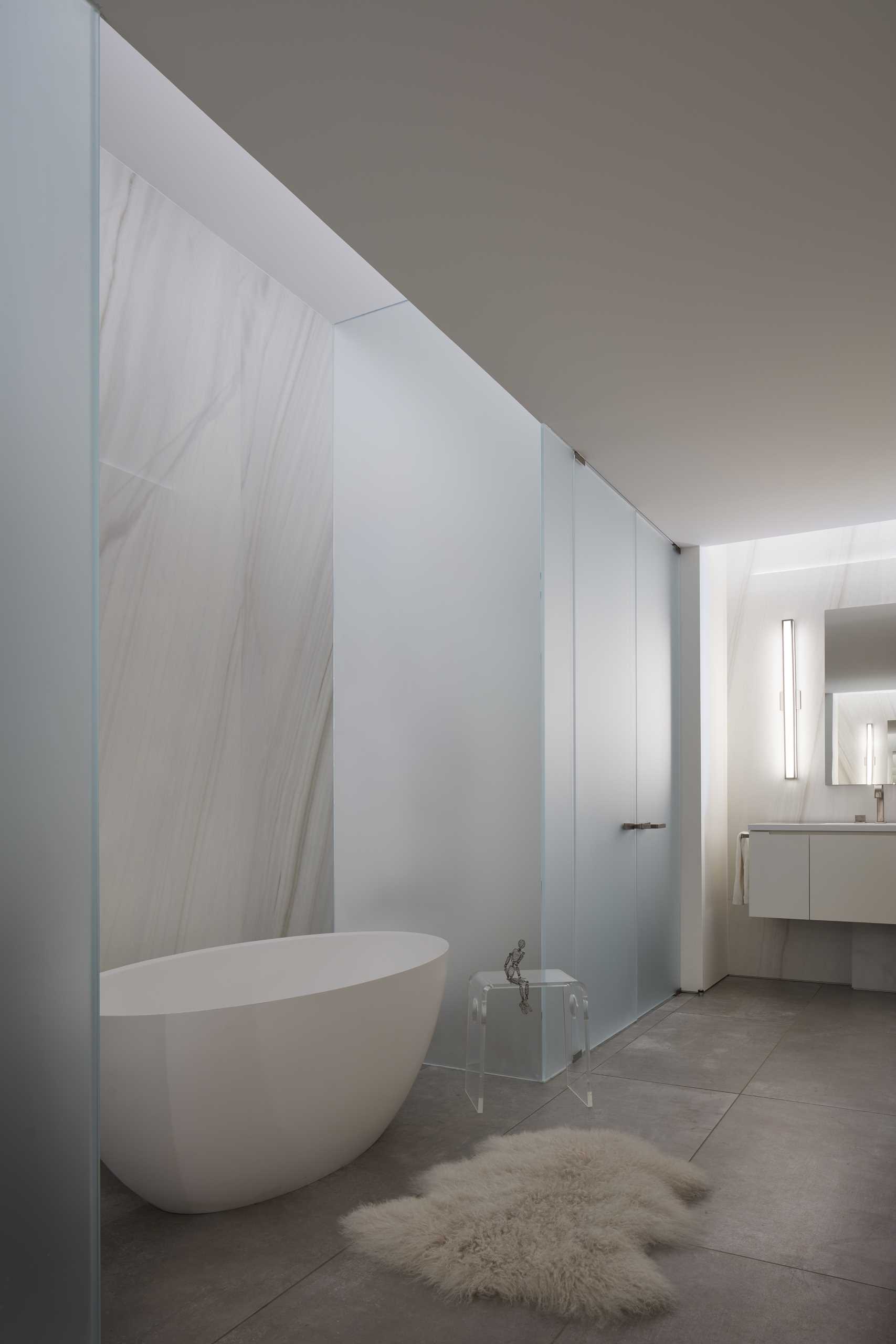
A secondary bedroom is smaller with a black window frame that complements the black furniture accents and art.
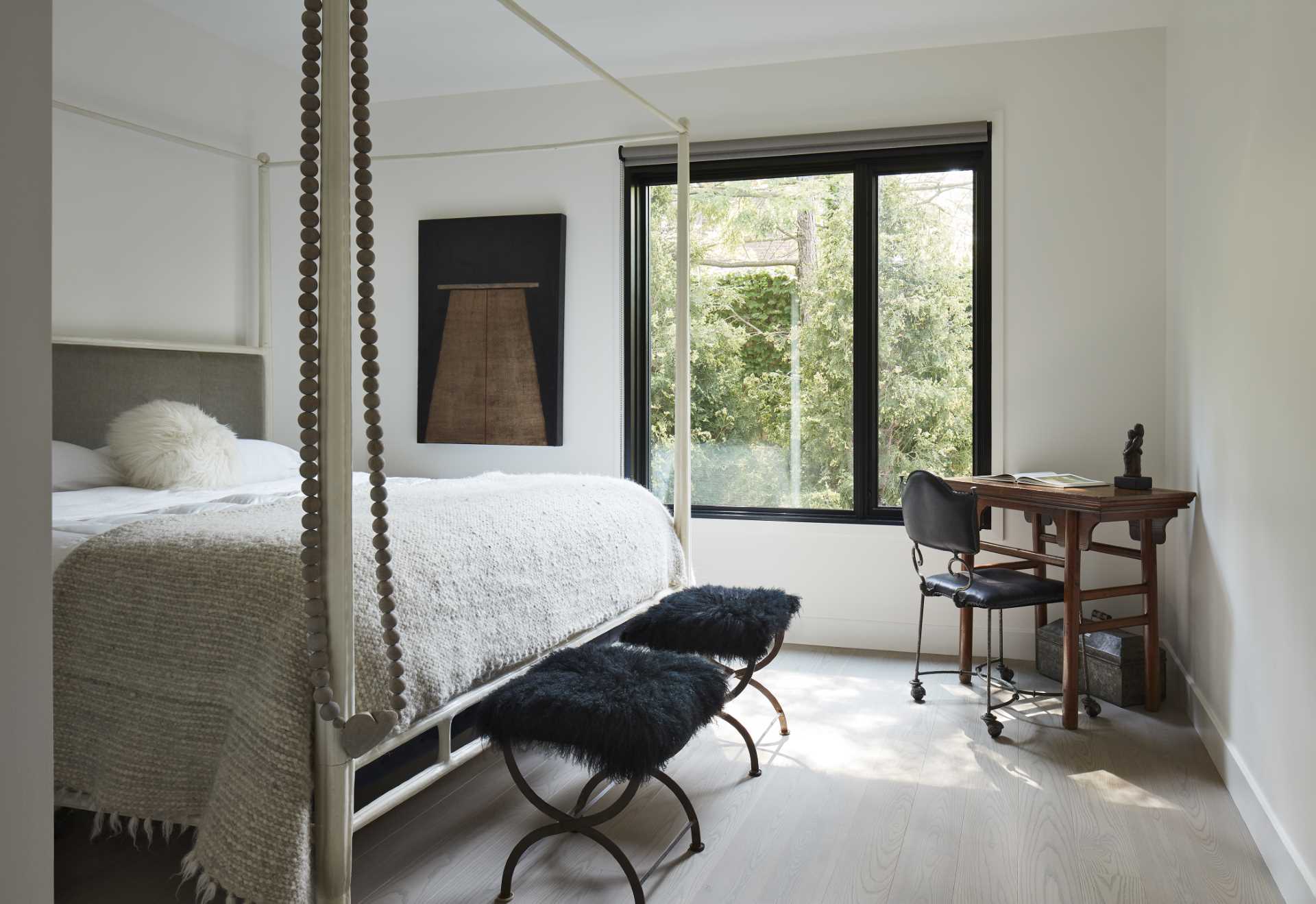
Photography by Kendall McCaugherty | Architecture firm: Wheeler Kearns Architects | Construction Manager: Power Construction | Structural Engineer: Enspect Engineering | MEP/FP Engineer: Russell Engineering, LLC | Landscape Architect: Scott Byron & Company, Inc. | Lighting Design: Lux Populi
Source: Contemporist

