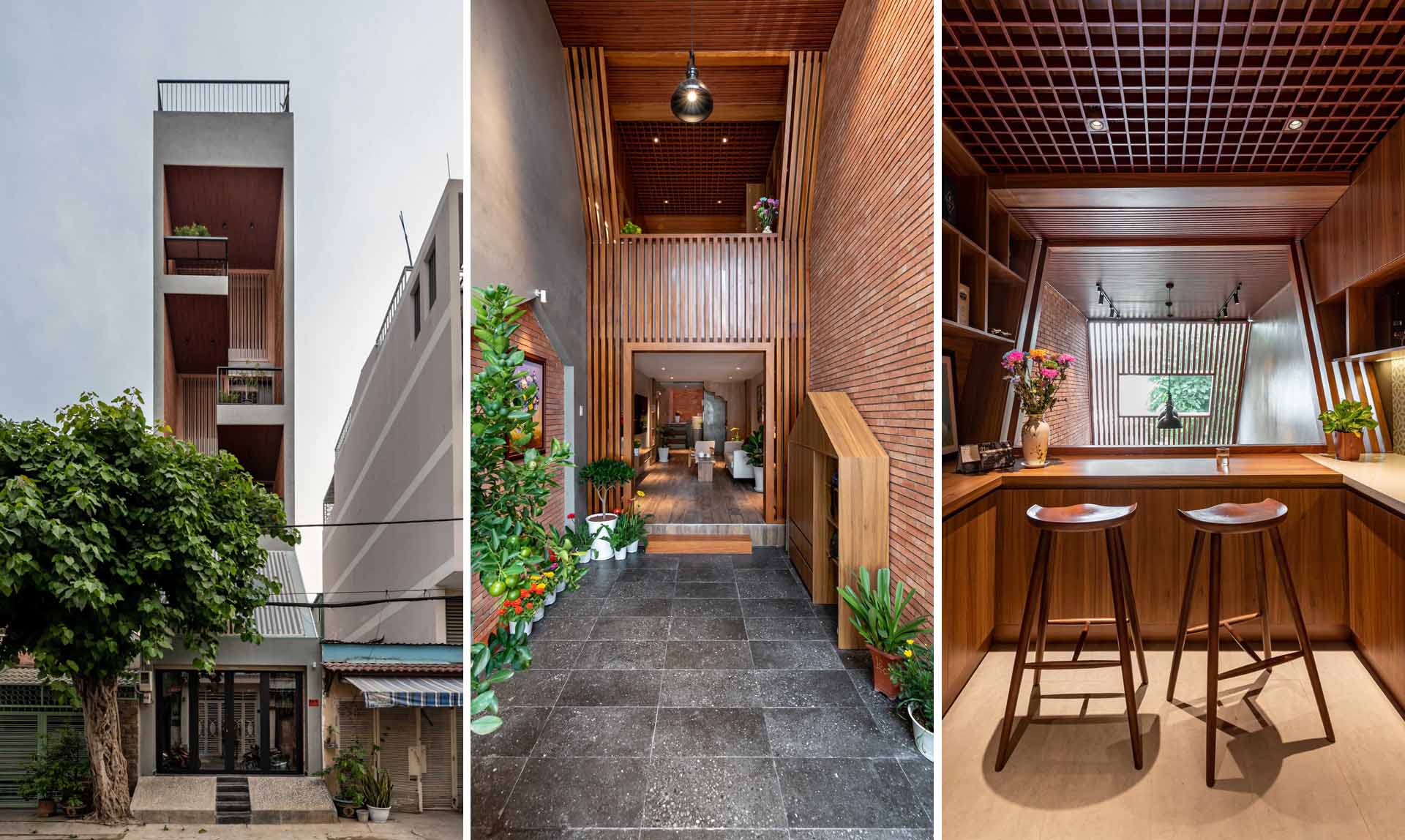
Story Architecture has shared photos of a new tall and skinny home they recently completed in Ho Chi Minh City, Vietnam, for a family of four with two sons.
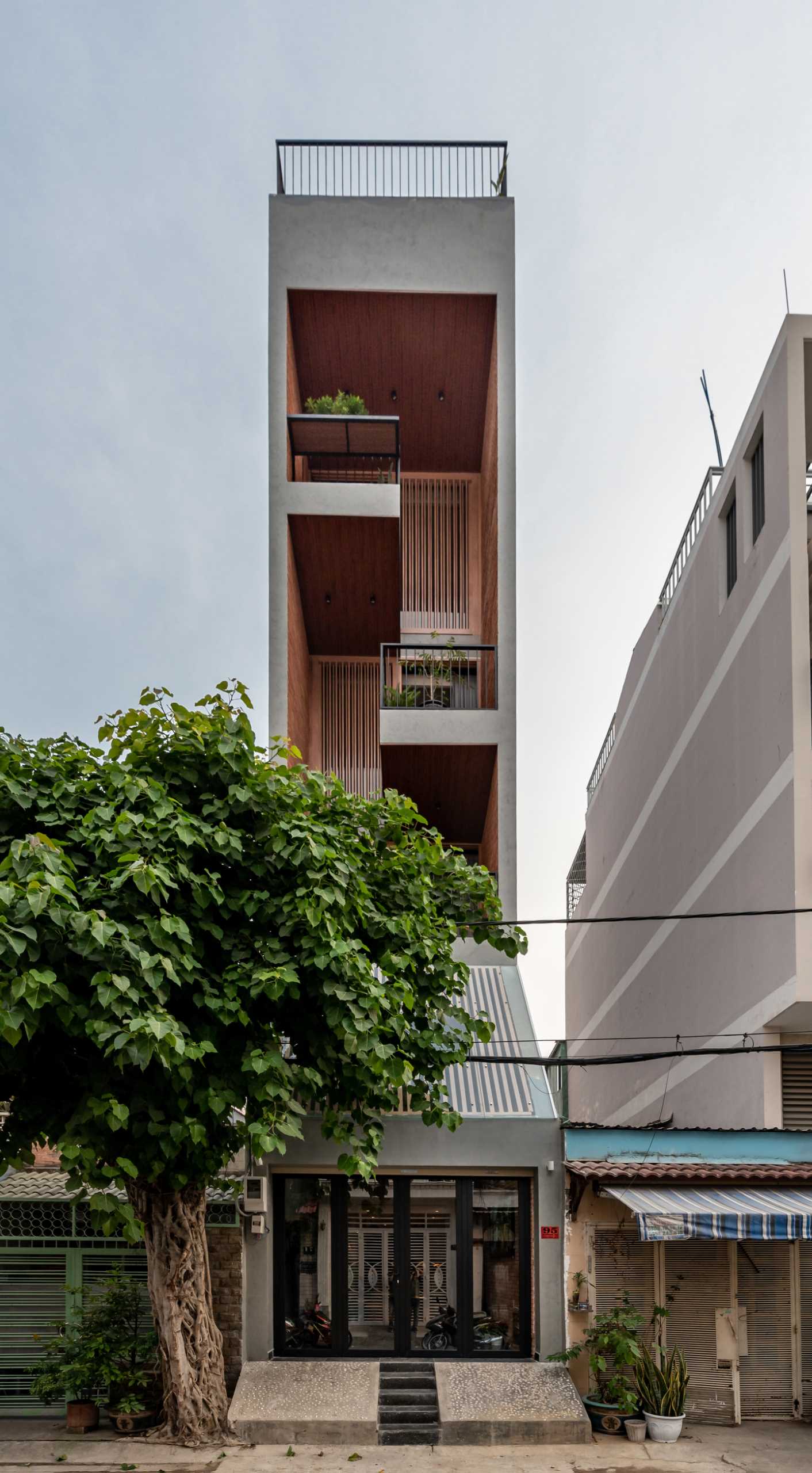
The homeowner wanted a house with a bit of nostalgia, lots of space to relax, and be airy and light, have a swimming pool, an elevator, and a parking space.
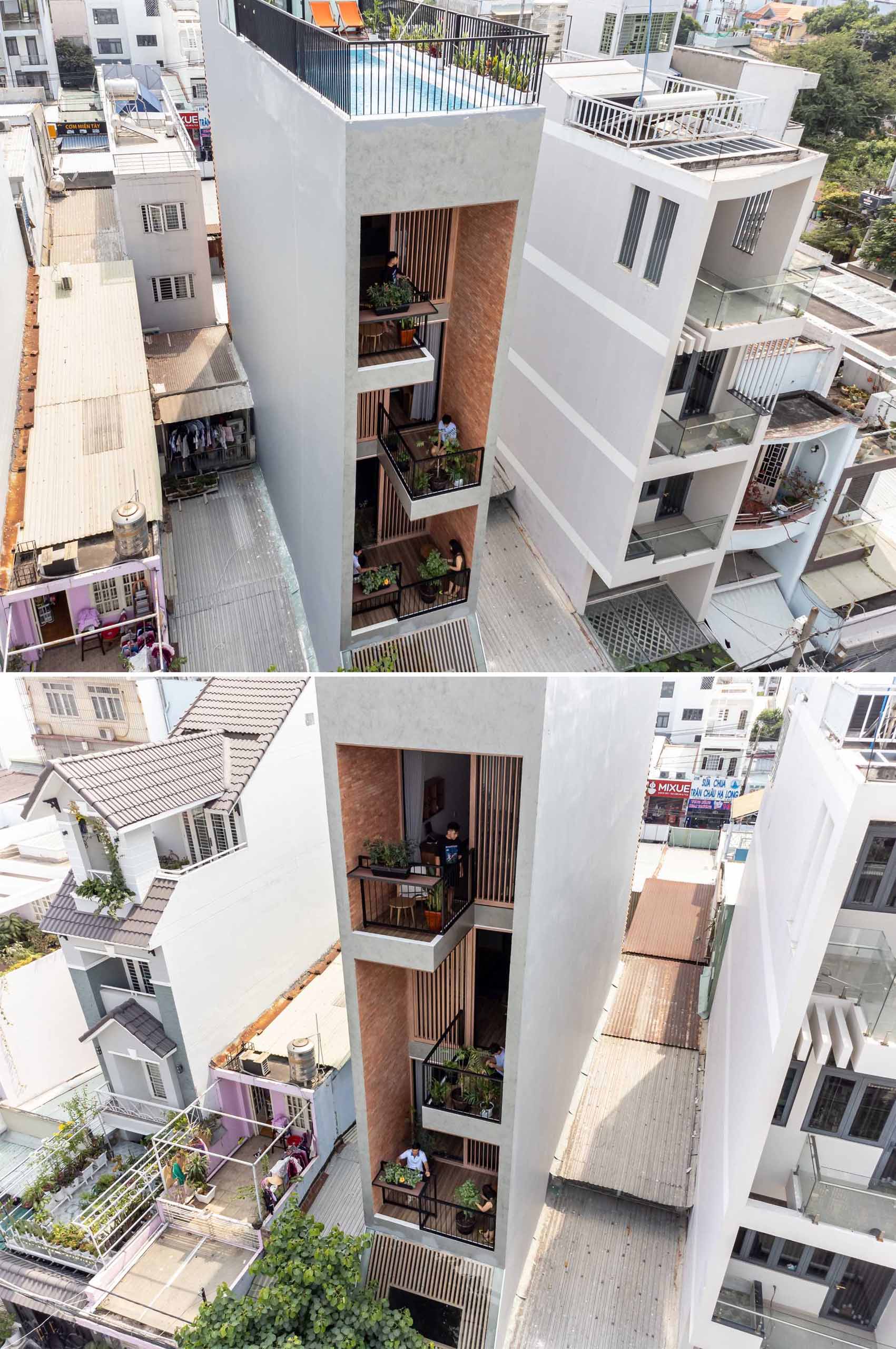
At night exterior lighting showcases the different levels of the home.
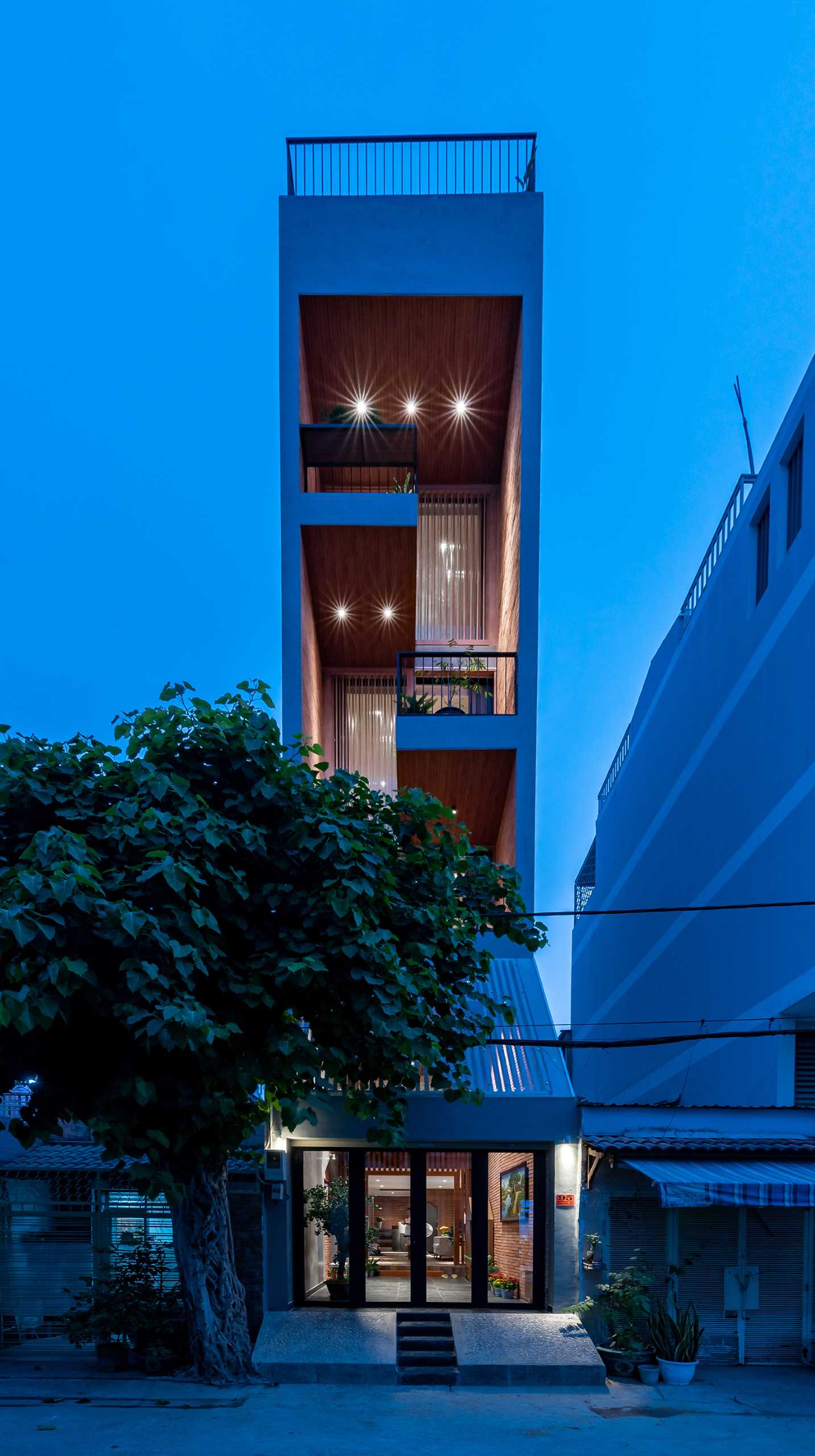
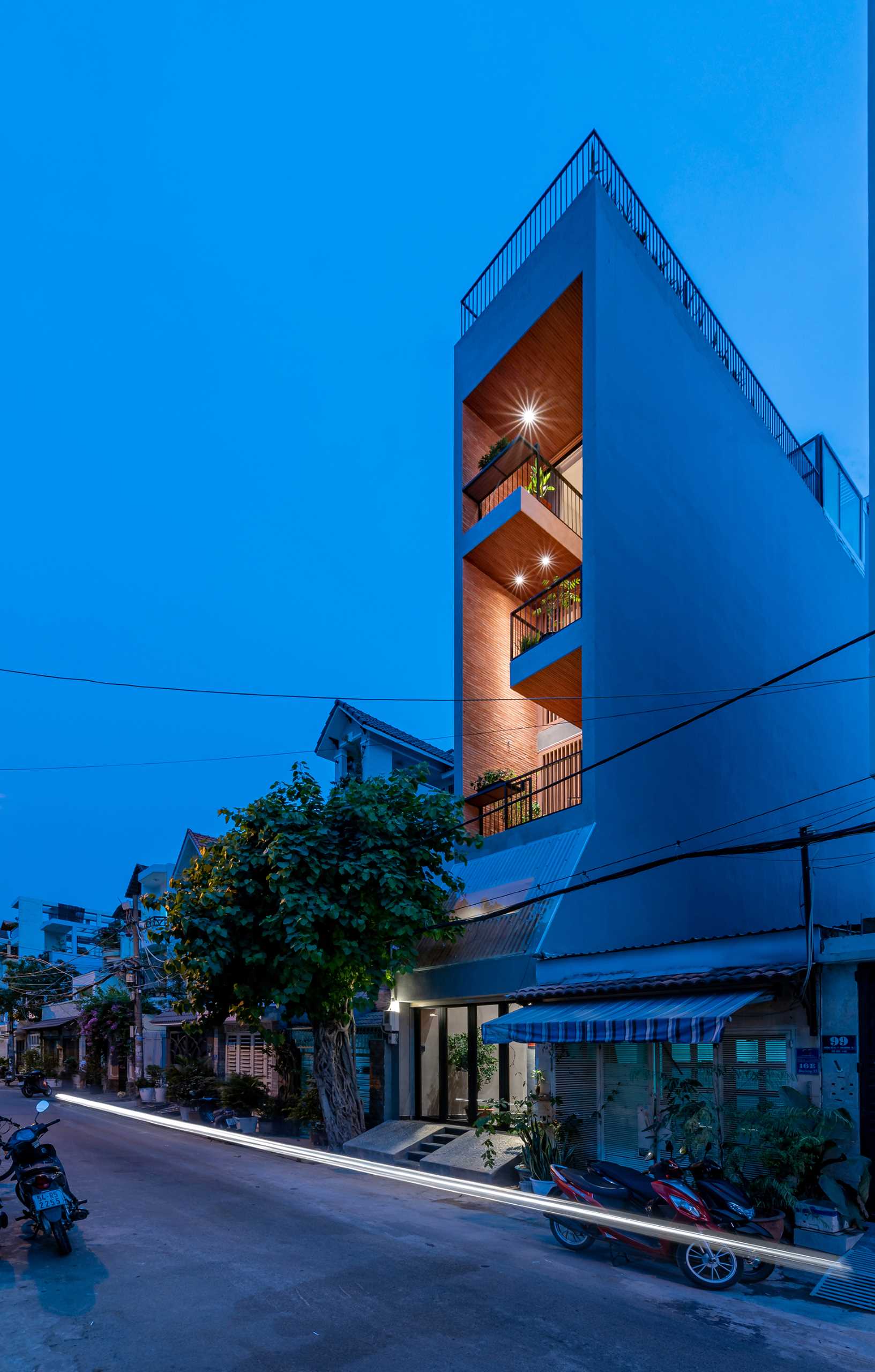
On the ground floor, there’s space for parking motorbikes and flower pots.
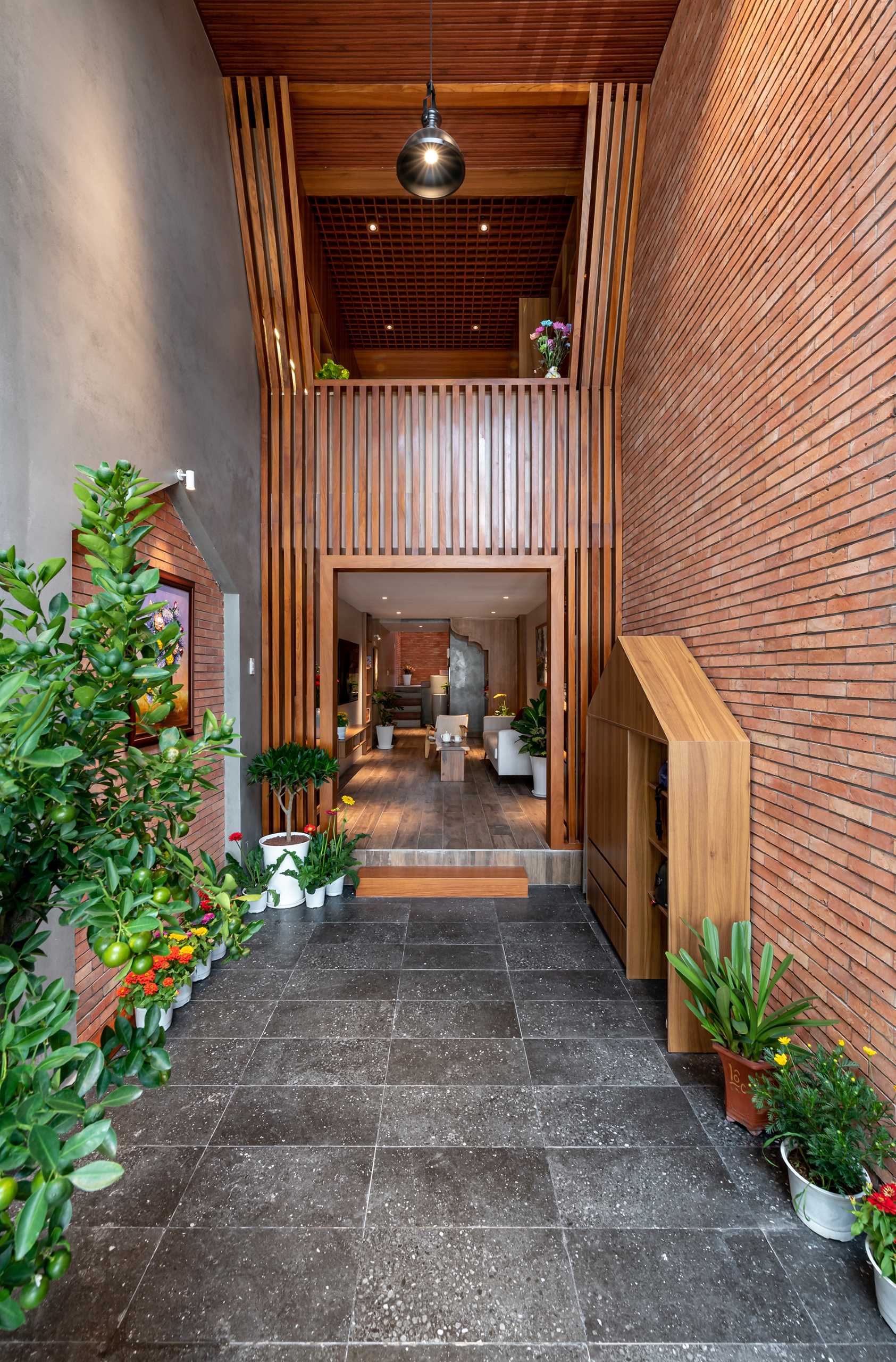
Further into the home, the living room is combined with a worship area, and a powder room.
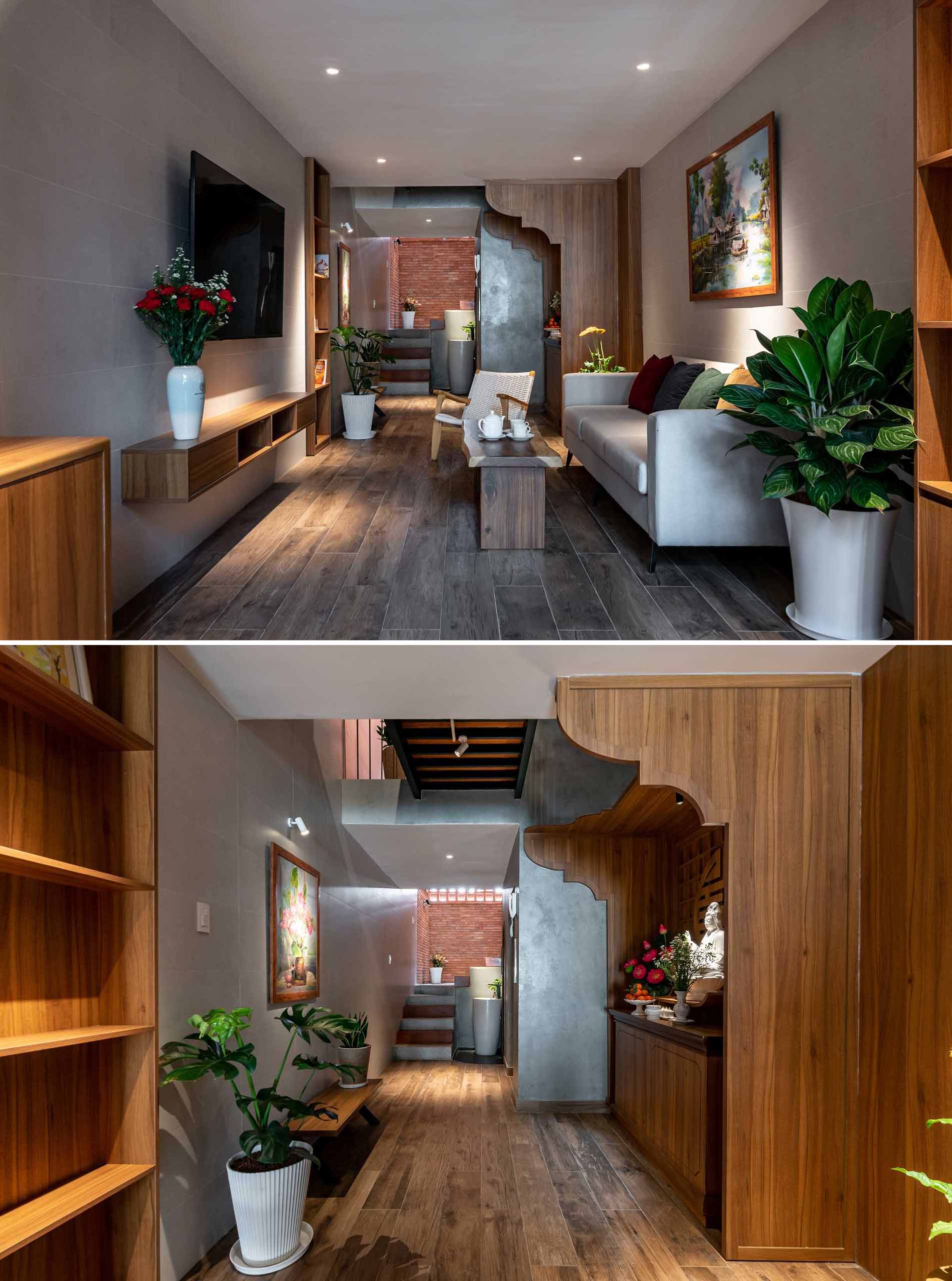
At the end of the ground floor, there’s an elevator and stairs that lead to the five other levels of the home.
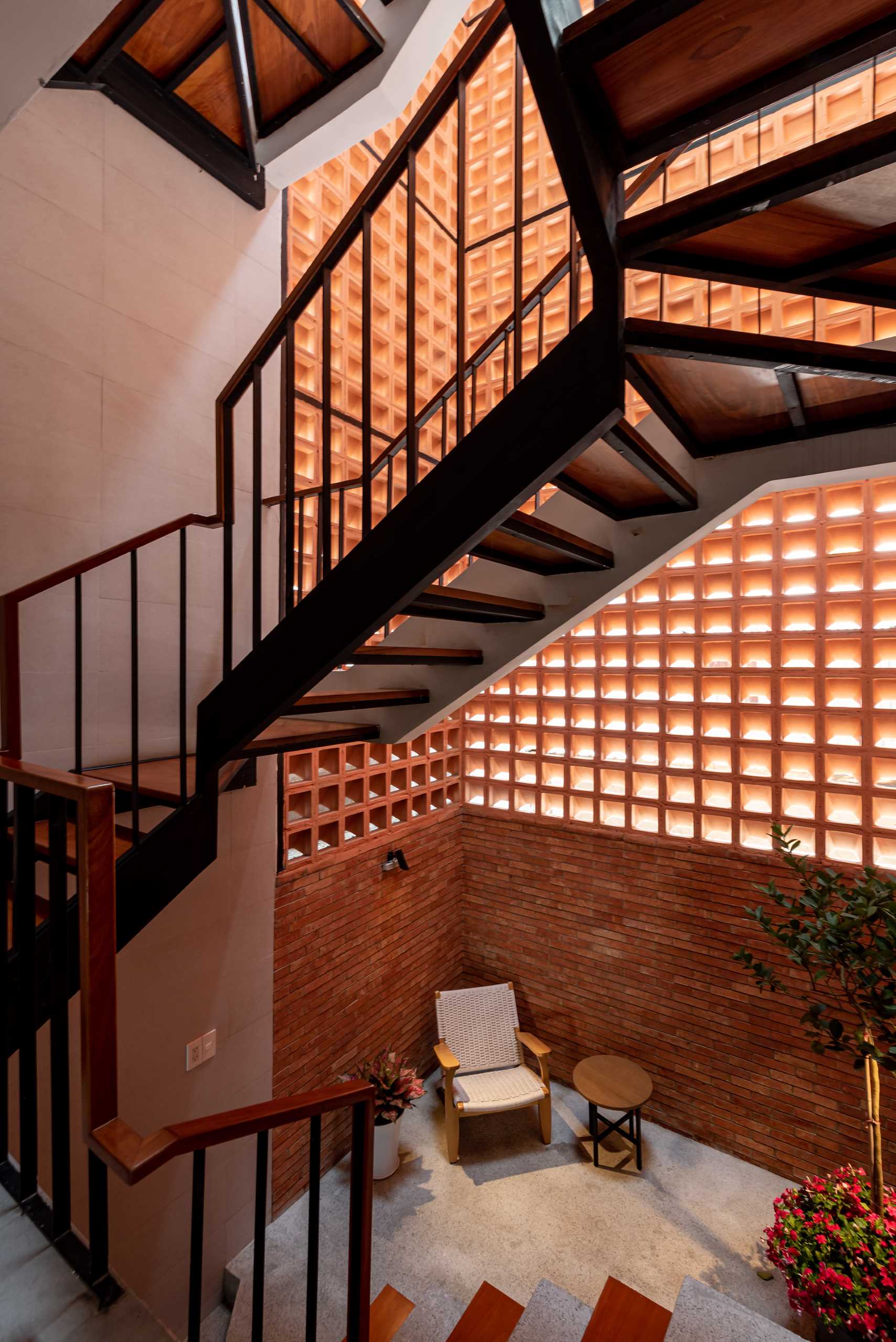
The back of the staircase is covered with wind encaustic tiles, a popular type of tile in the locality, creating convection ventilation, while glass panels let in light and add a sense of looking up at the sky.
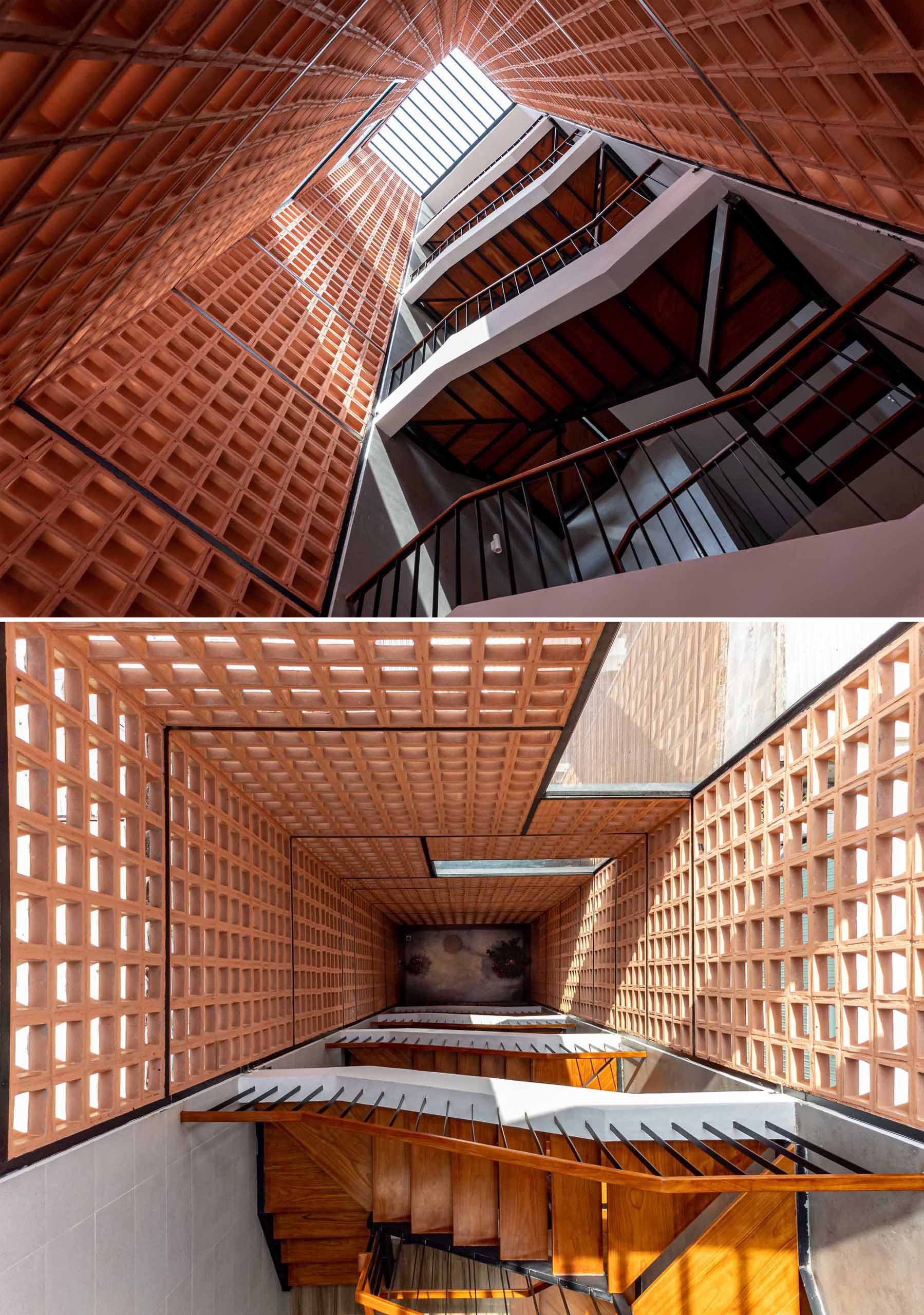
The walls of the facade of the atrium are covered with bricks from old houses. After dismantling the walls, the intact bricks were cut into 3 thin slices and then re-tiled in the new house.
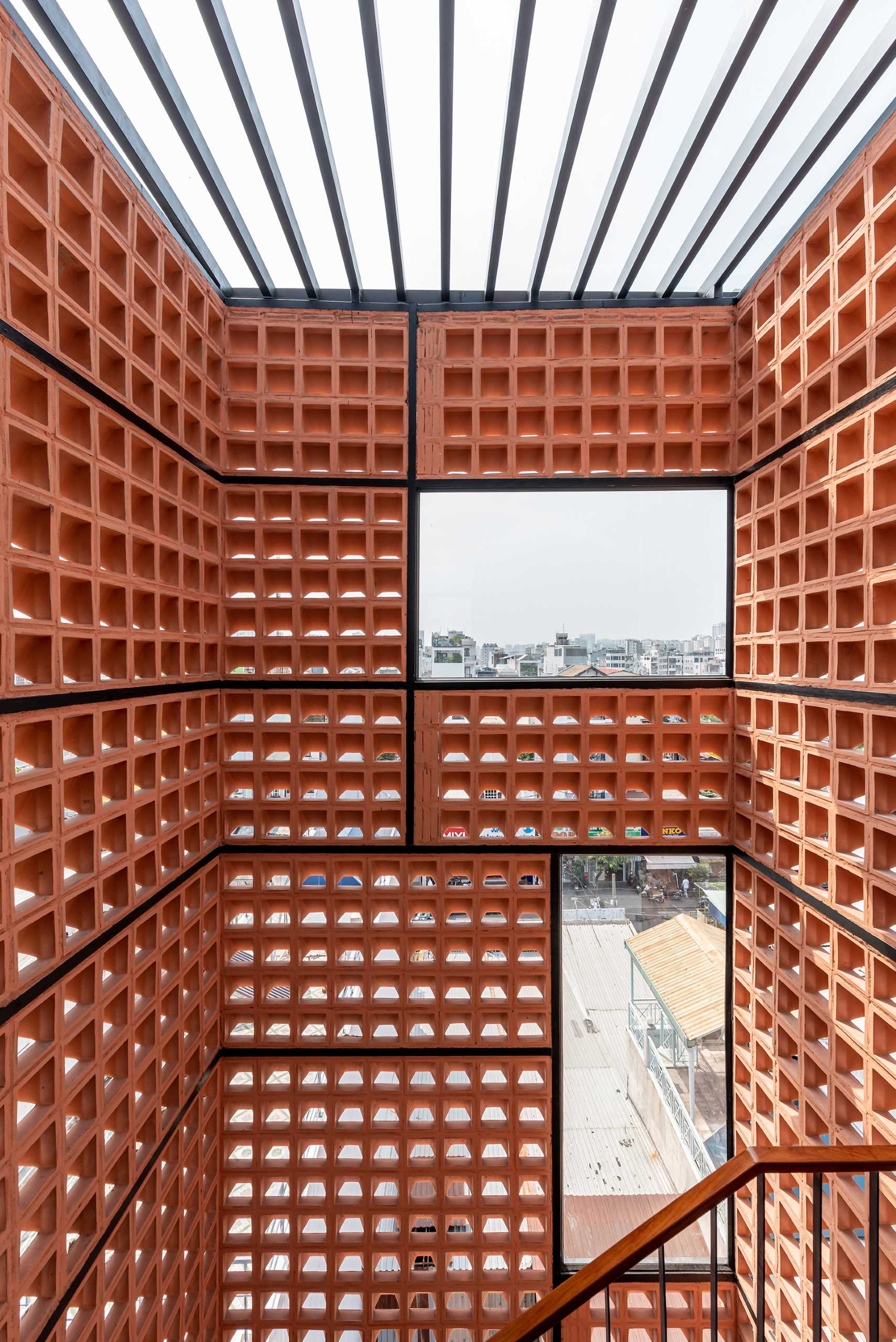
The mezzanine, which is home to the dining area and kitchen, has a skylight that can look down into the garage area and entrance hall so you can cook and look after the house at the same time.
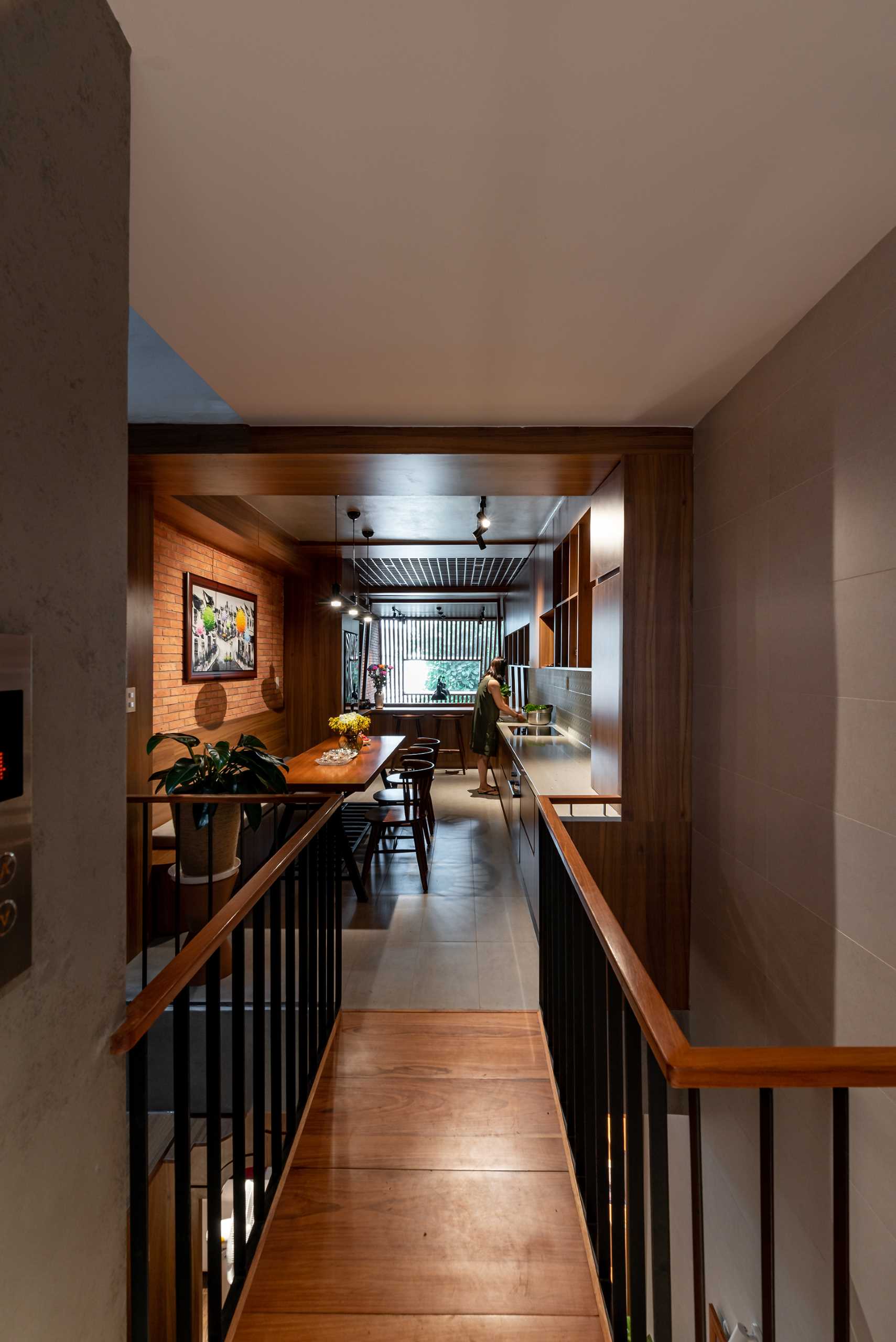
The long kitchen counter with a tiled backsplash and hidden lighting ensures there’s enough counter space for cooking meals.
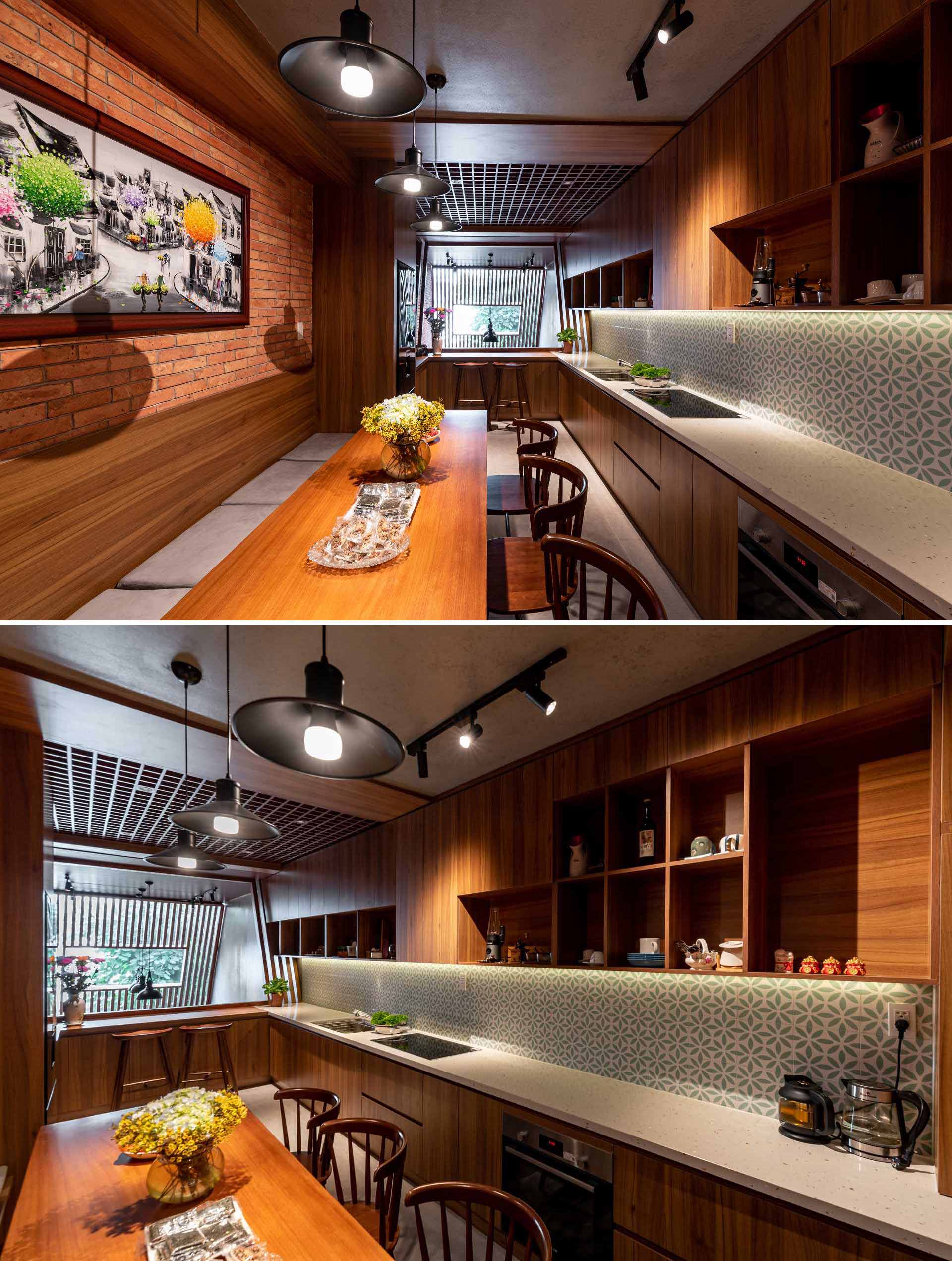
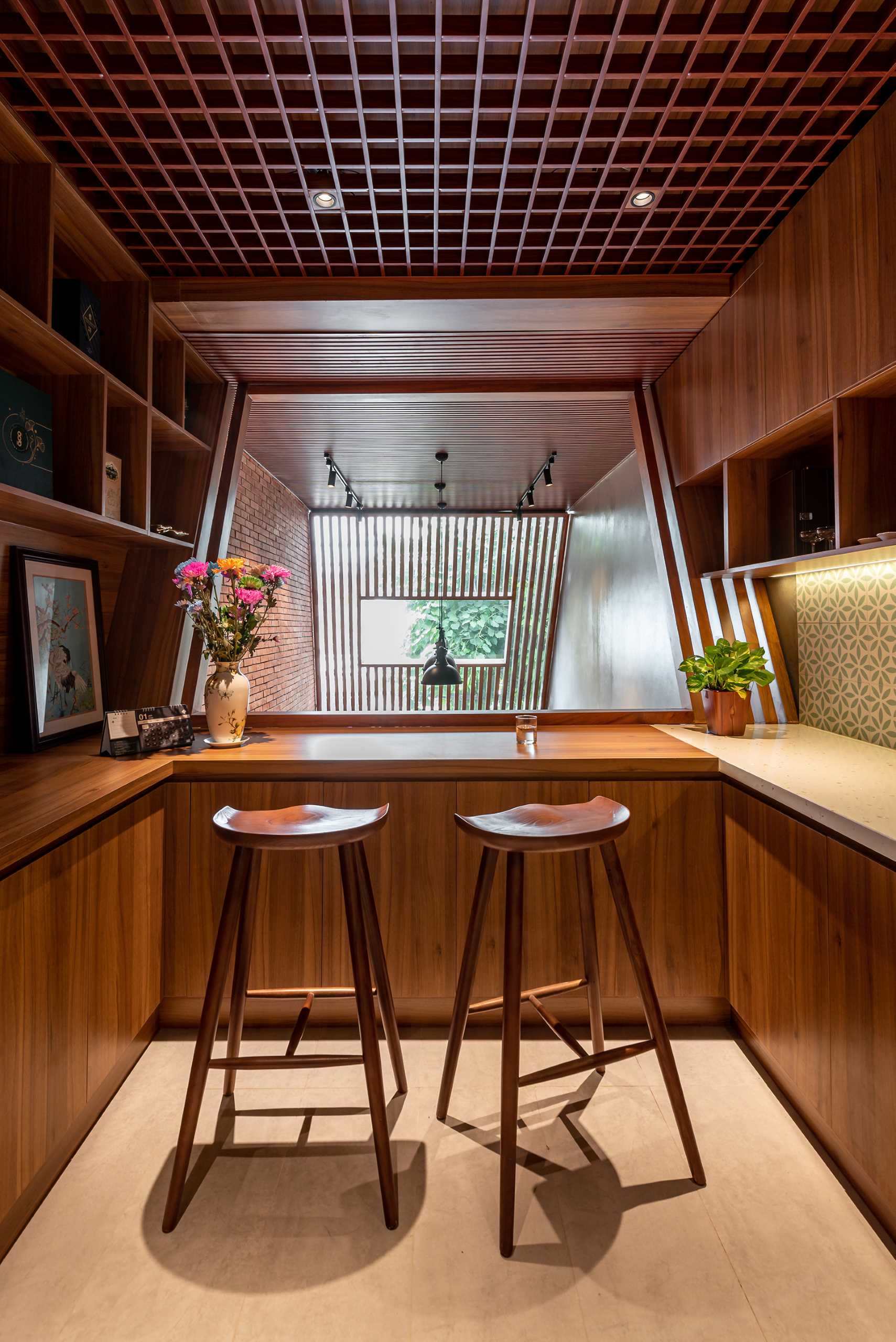
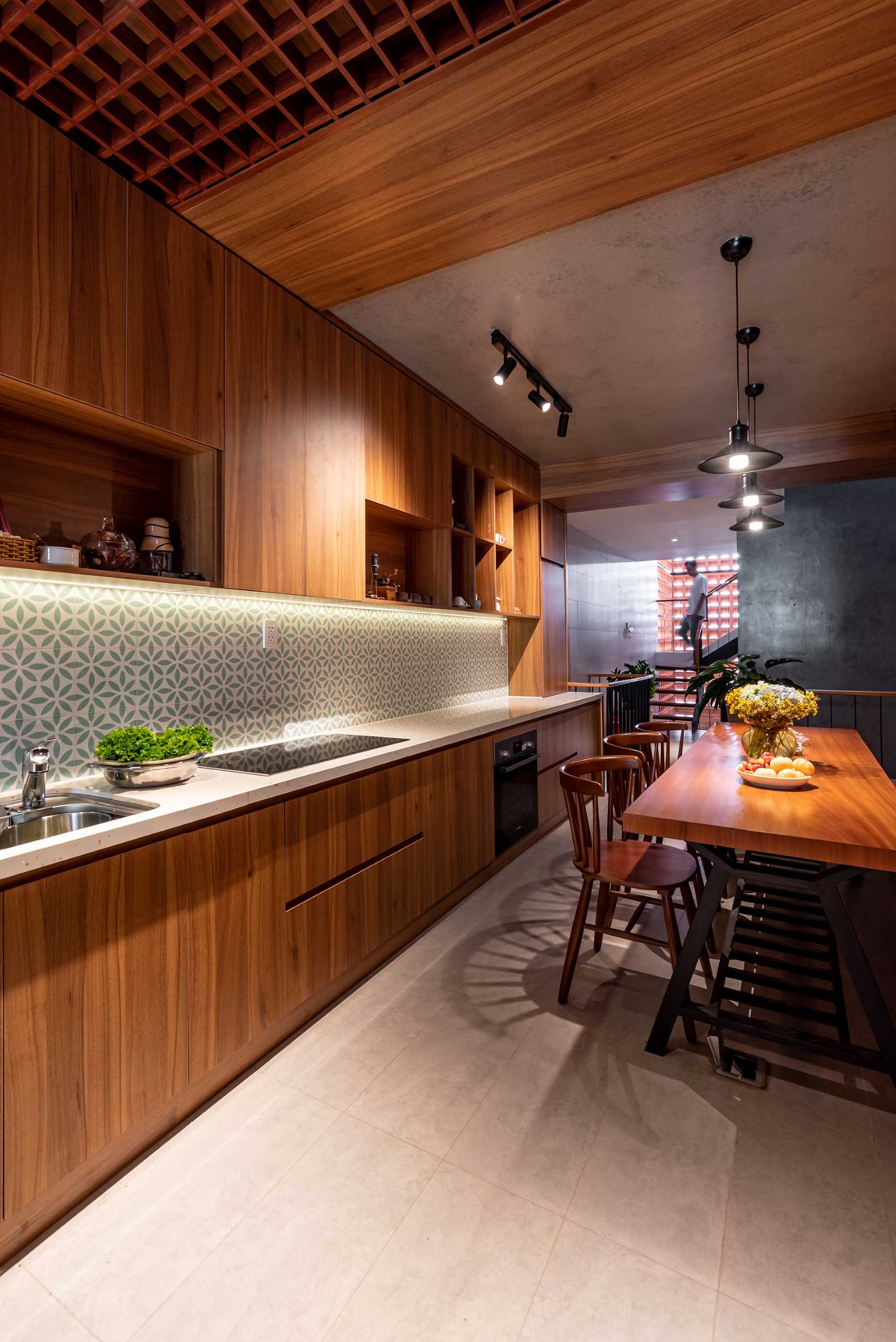
The dining area includes built-in banquette seating, while three pendant lights highlight the wood table.
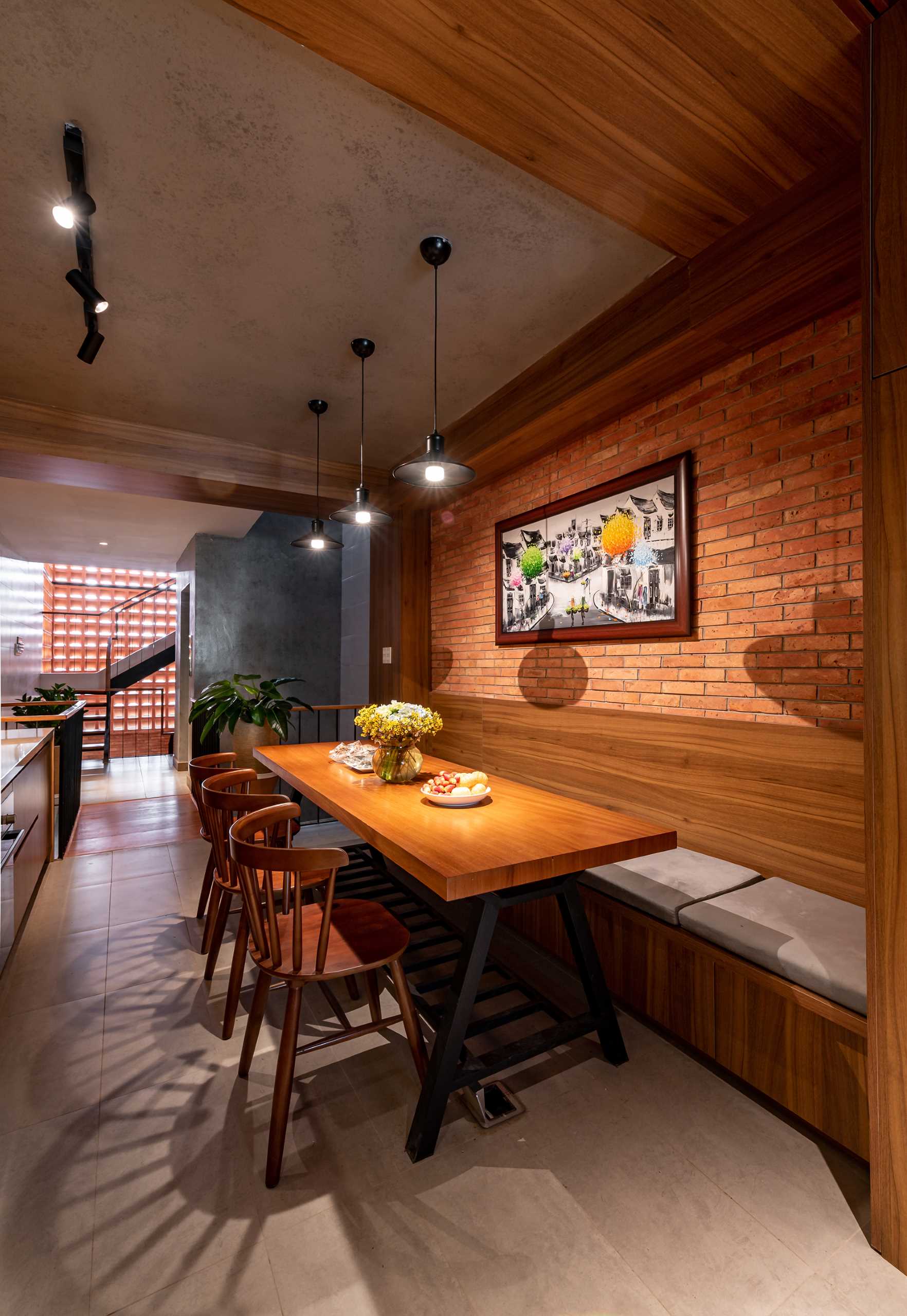
The remaining floors of the home each have a bedroom with a private bathroom. The bathrooms are designed with glass walls to help reduce occupied wall space, and each of the bedrooms has a large balcony to create green space that can be used as a place to relax.
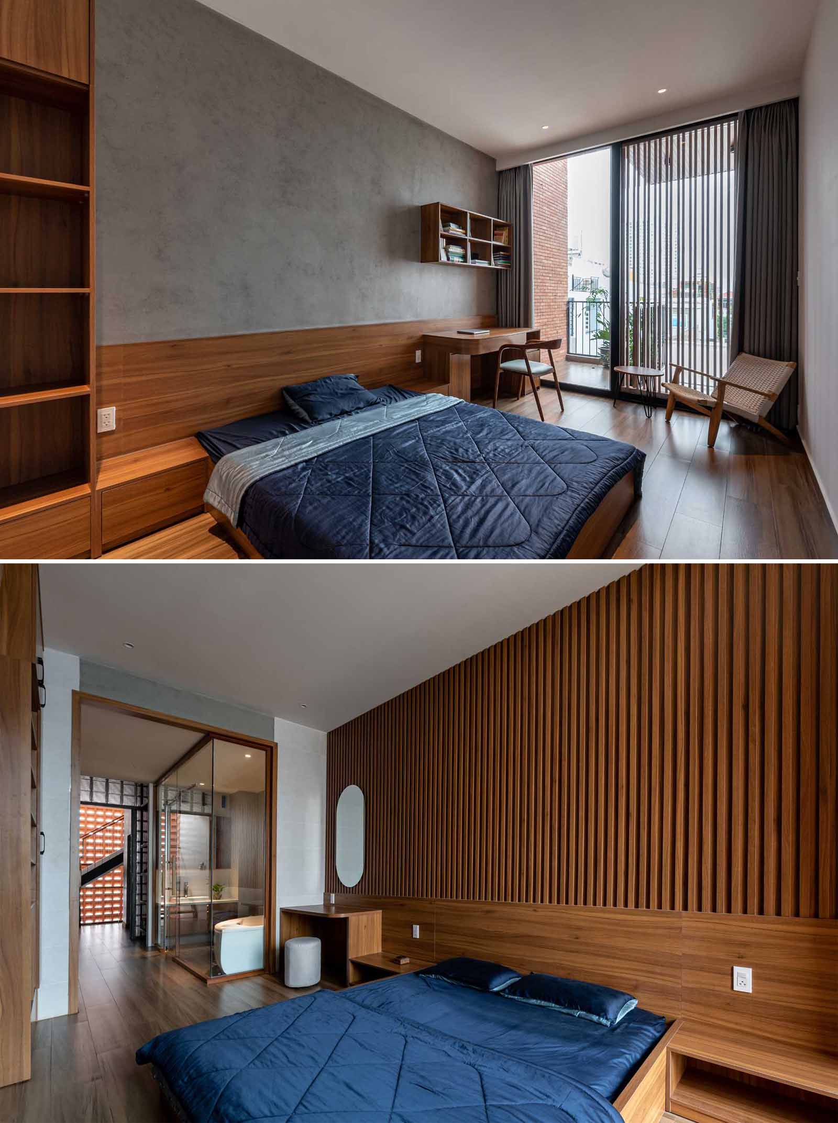
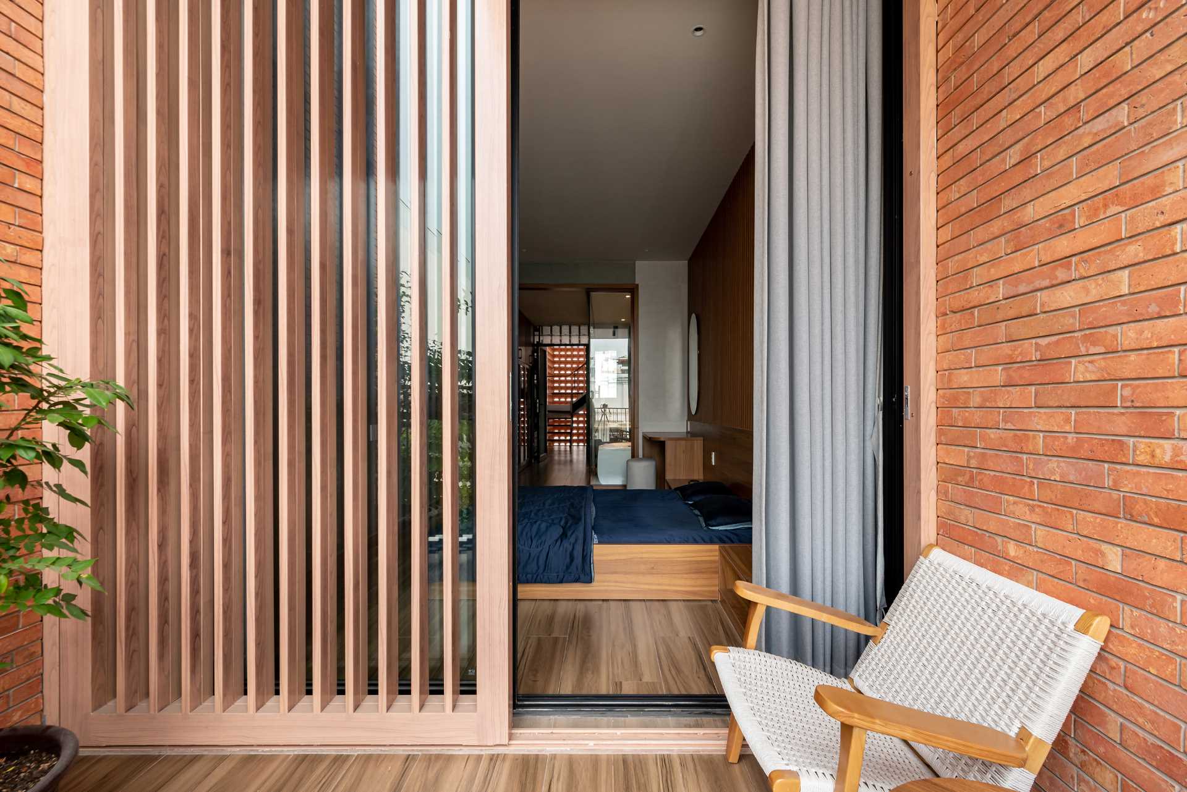
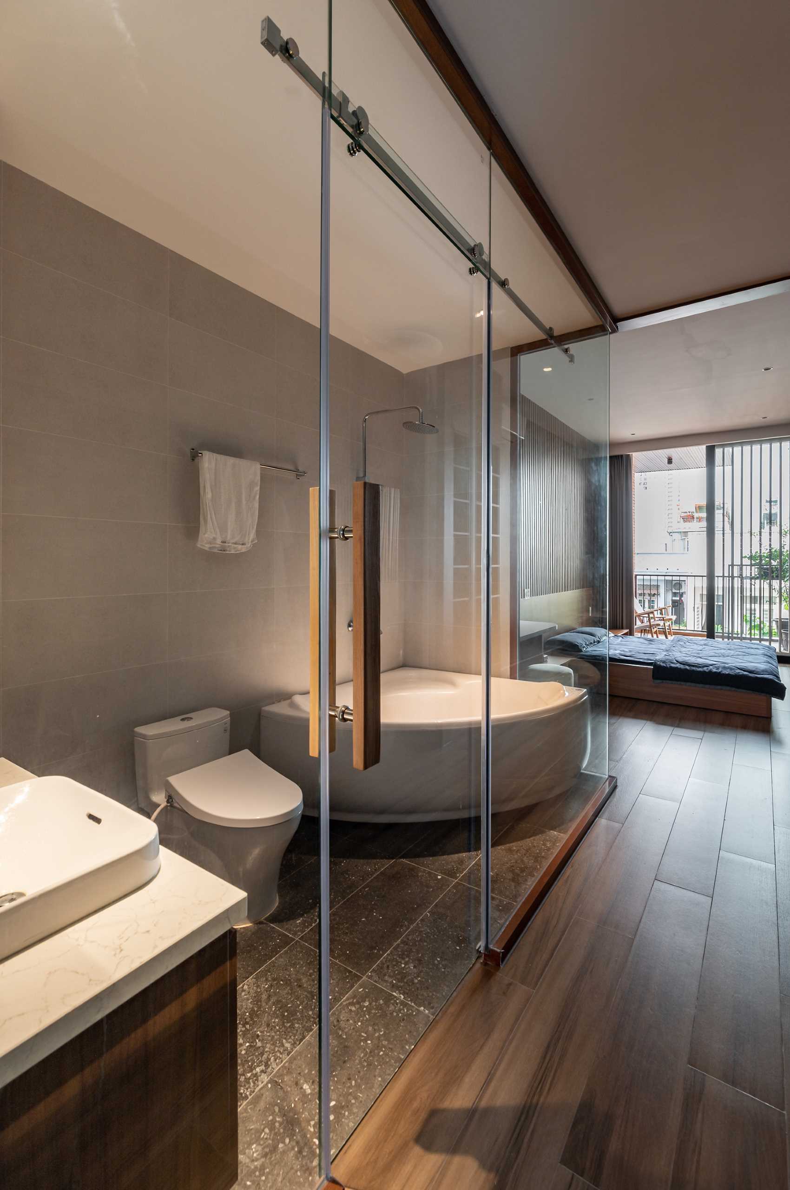
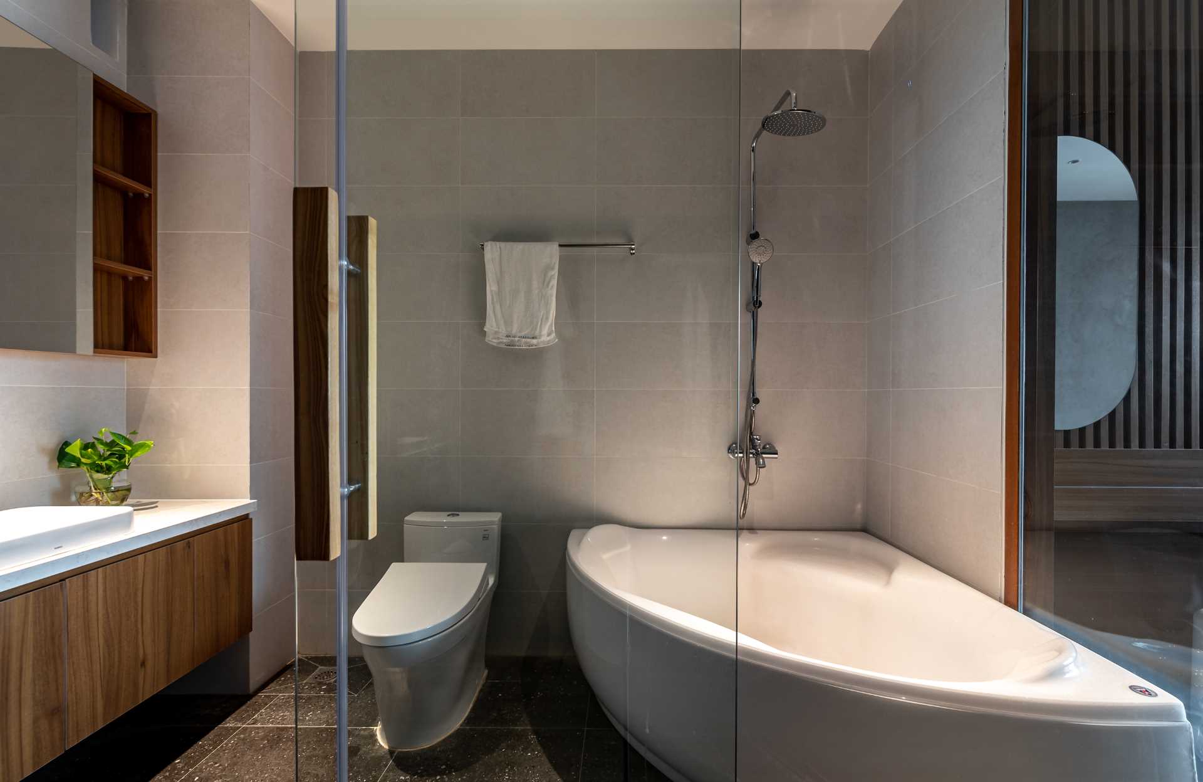
The balconies are hollowed out on each floor with different positions, creating interest for the facade and also serving as a place for communication between floors.
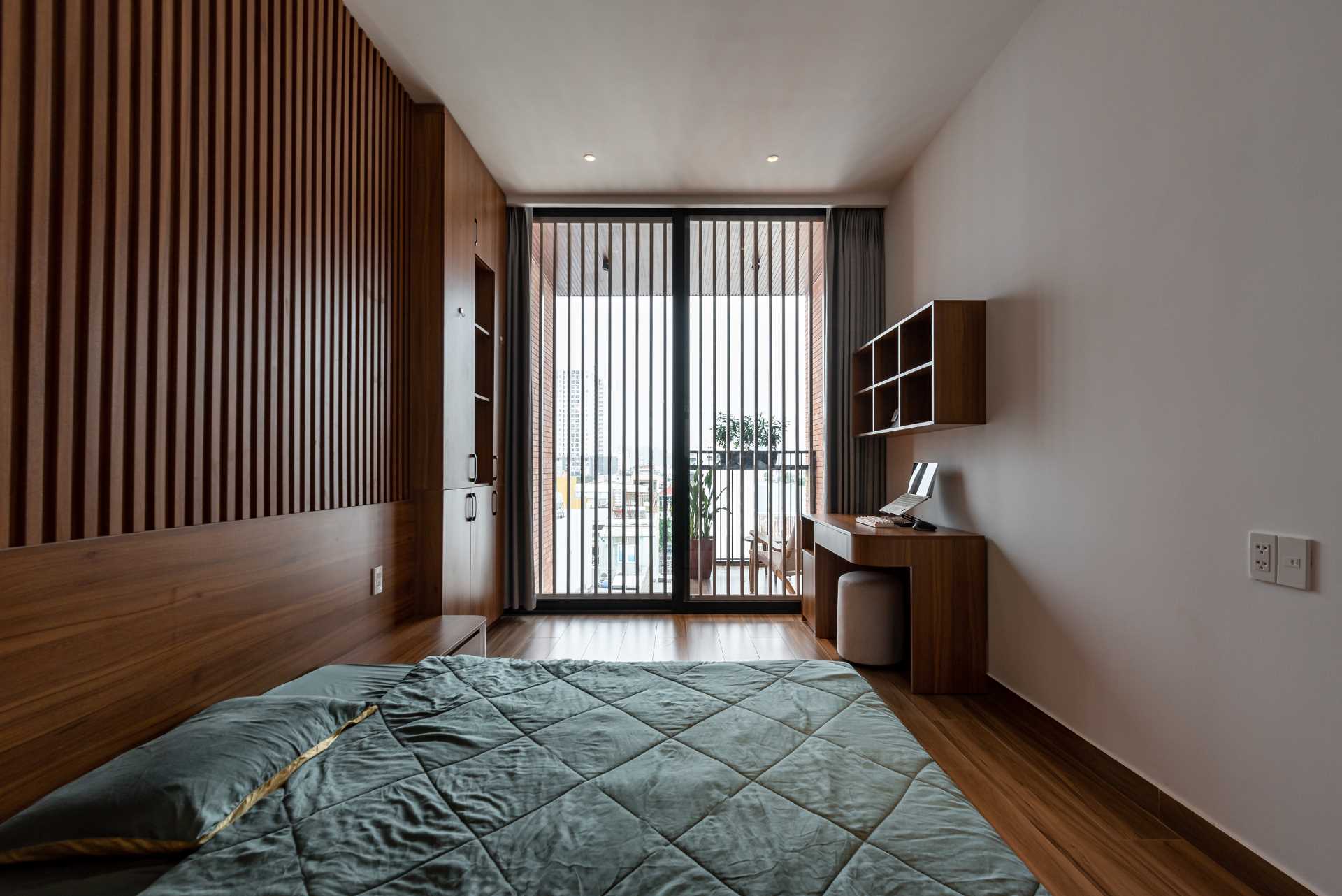
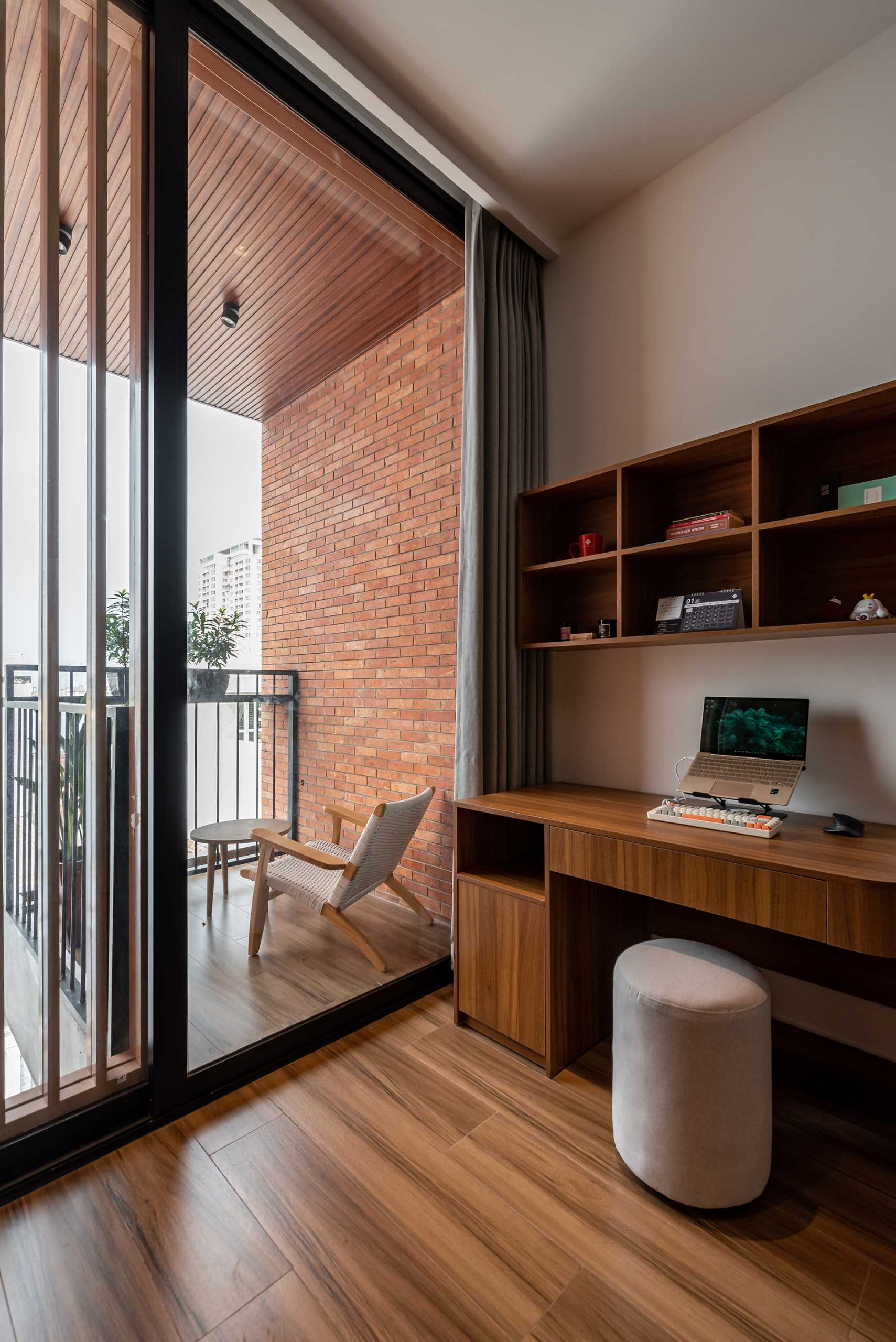
The rooftop terrace is equipped with a laundry area and a small swimming pool with views of the city center.
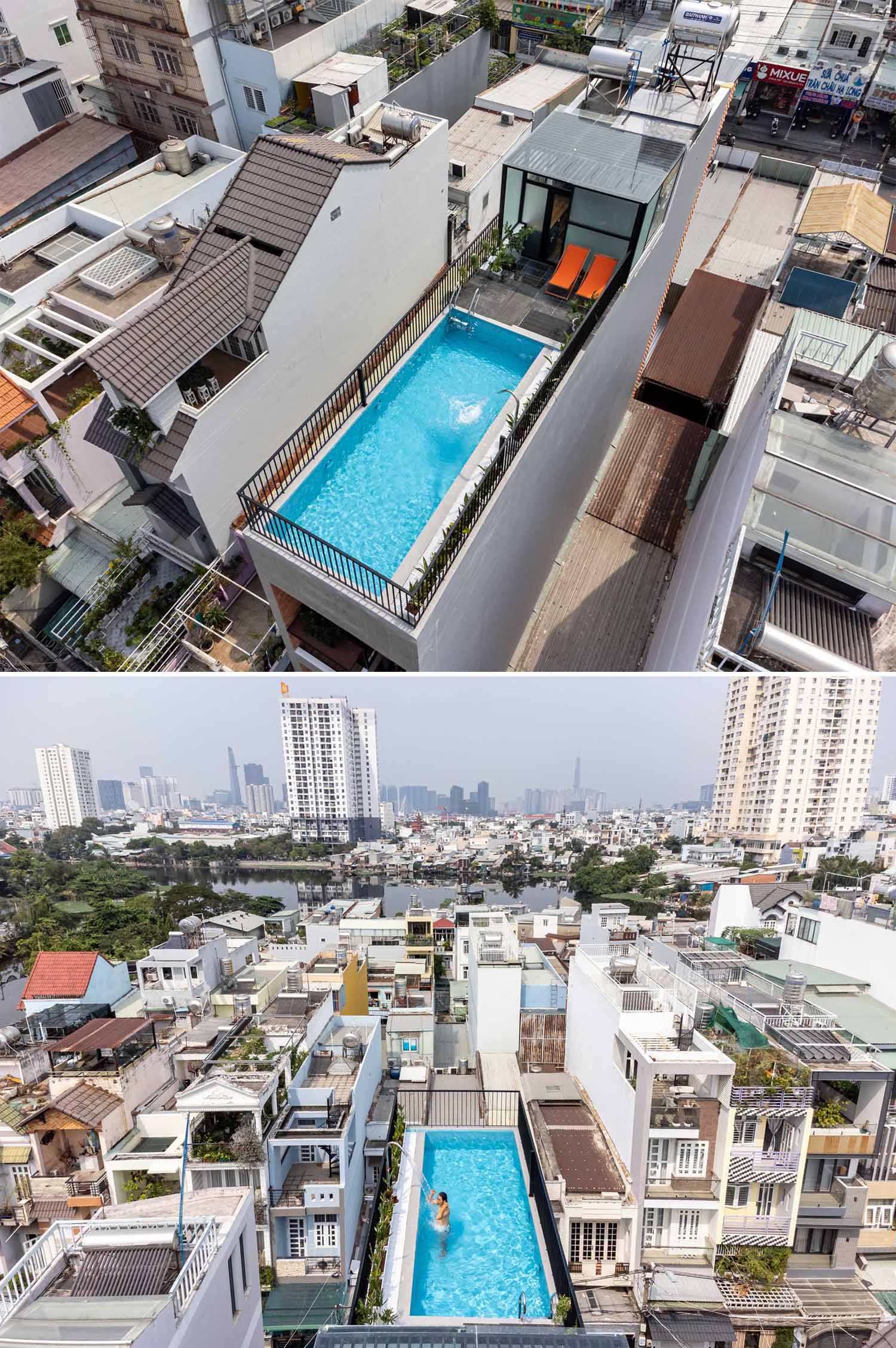
Here’s a look at the architectural drawings for the home.
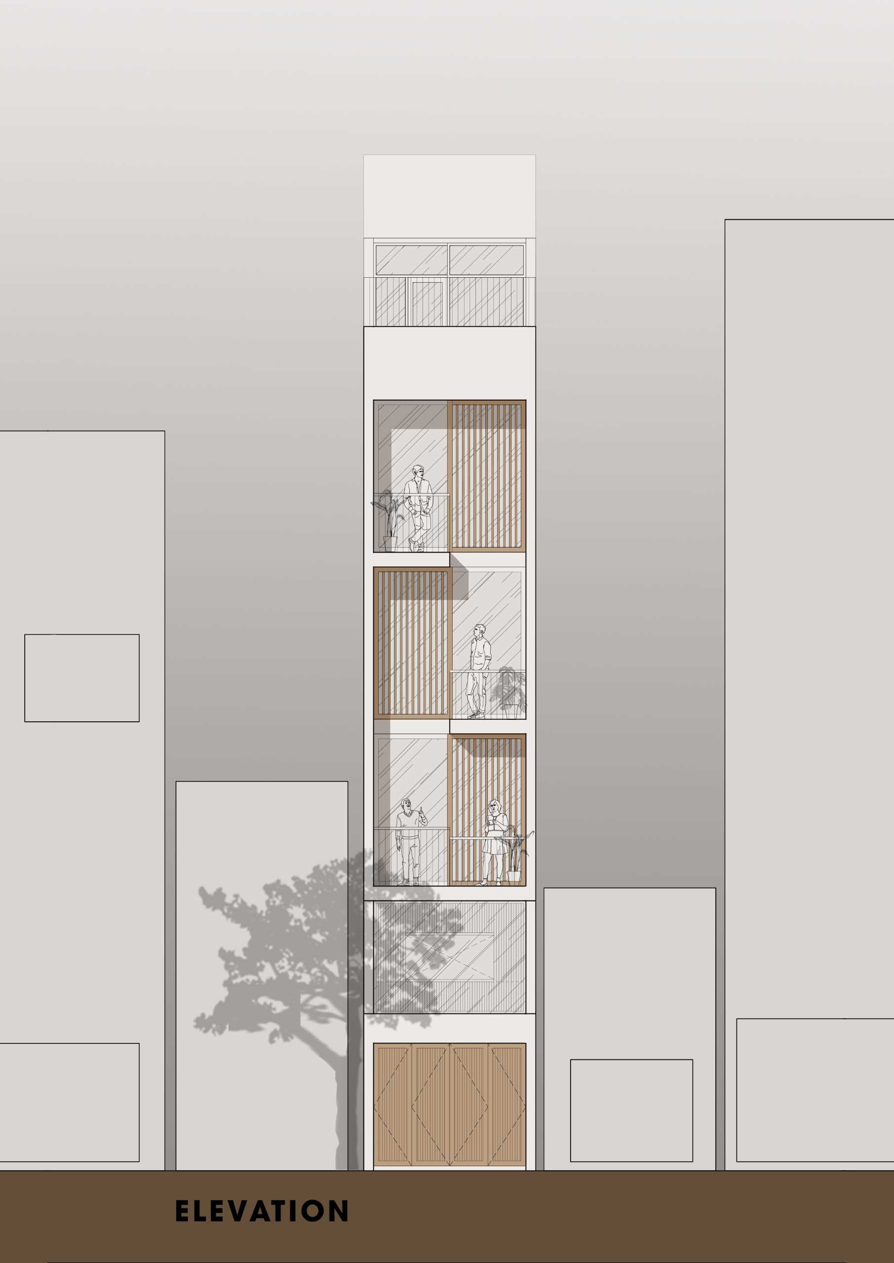
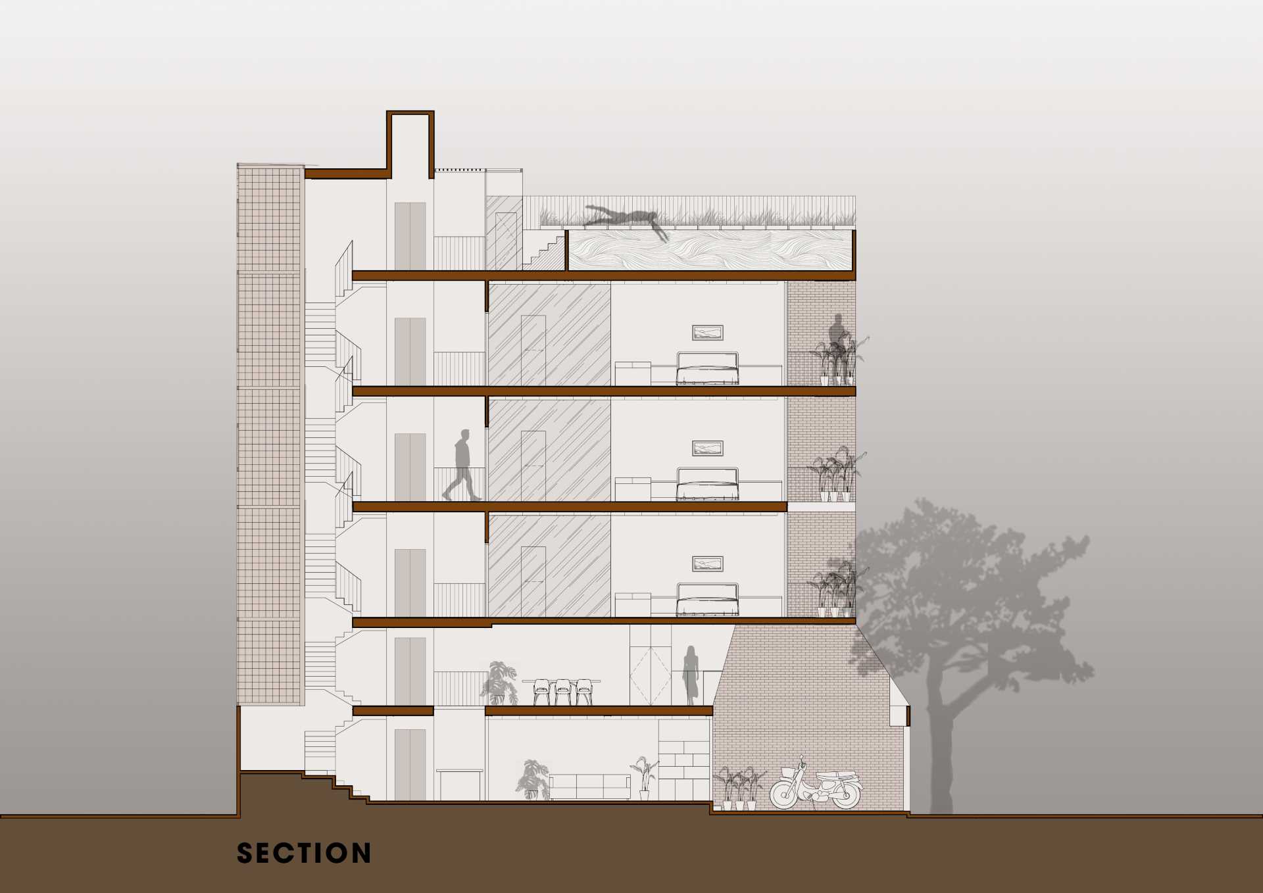
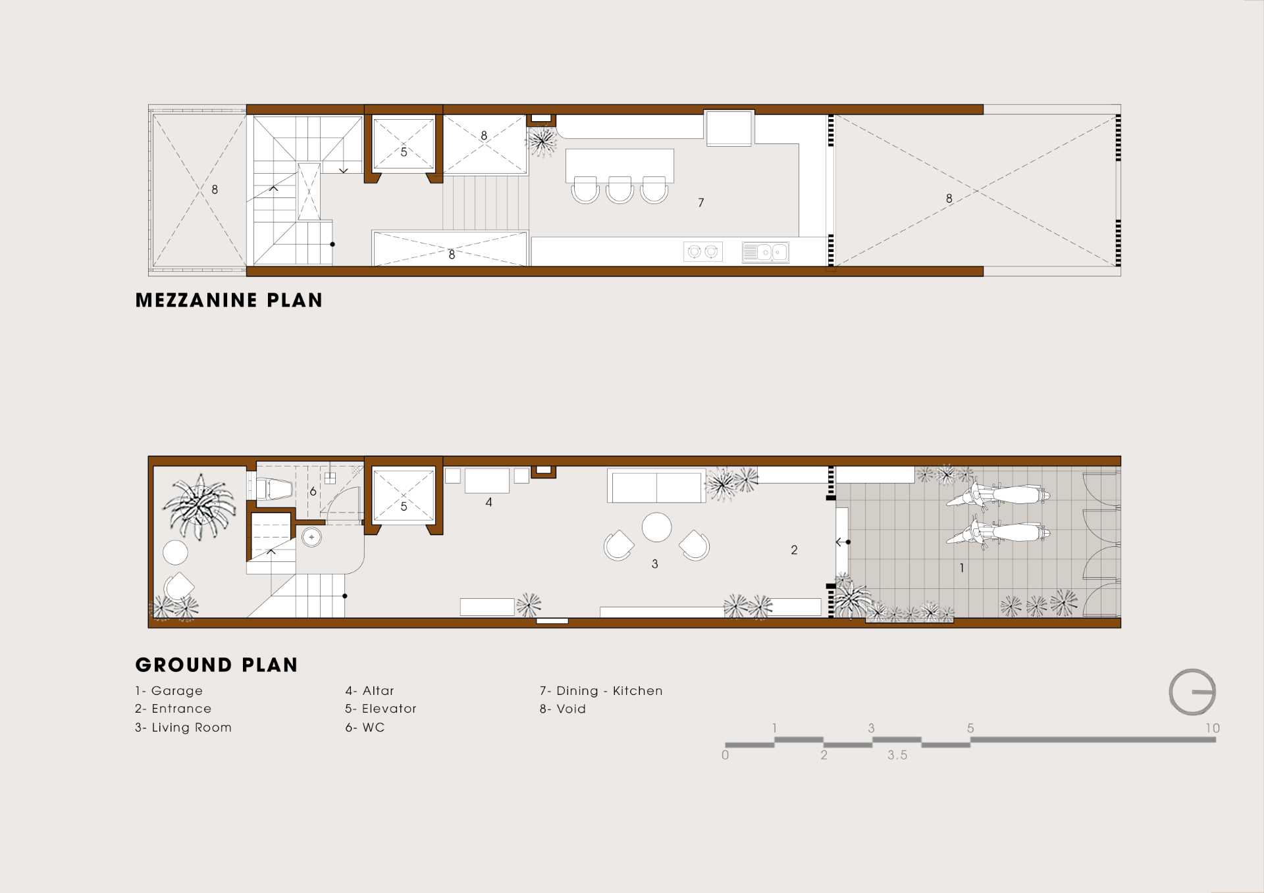
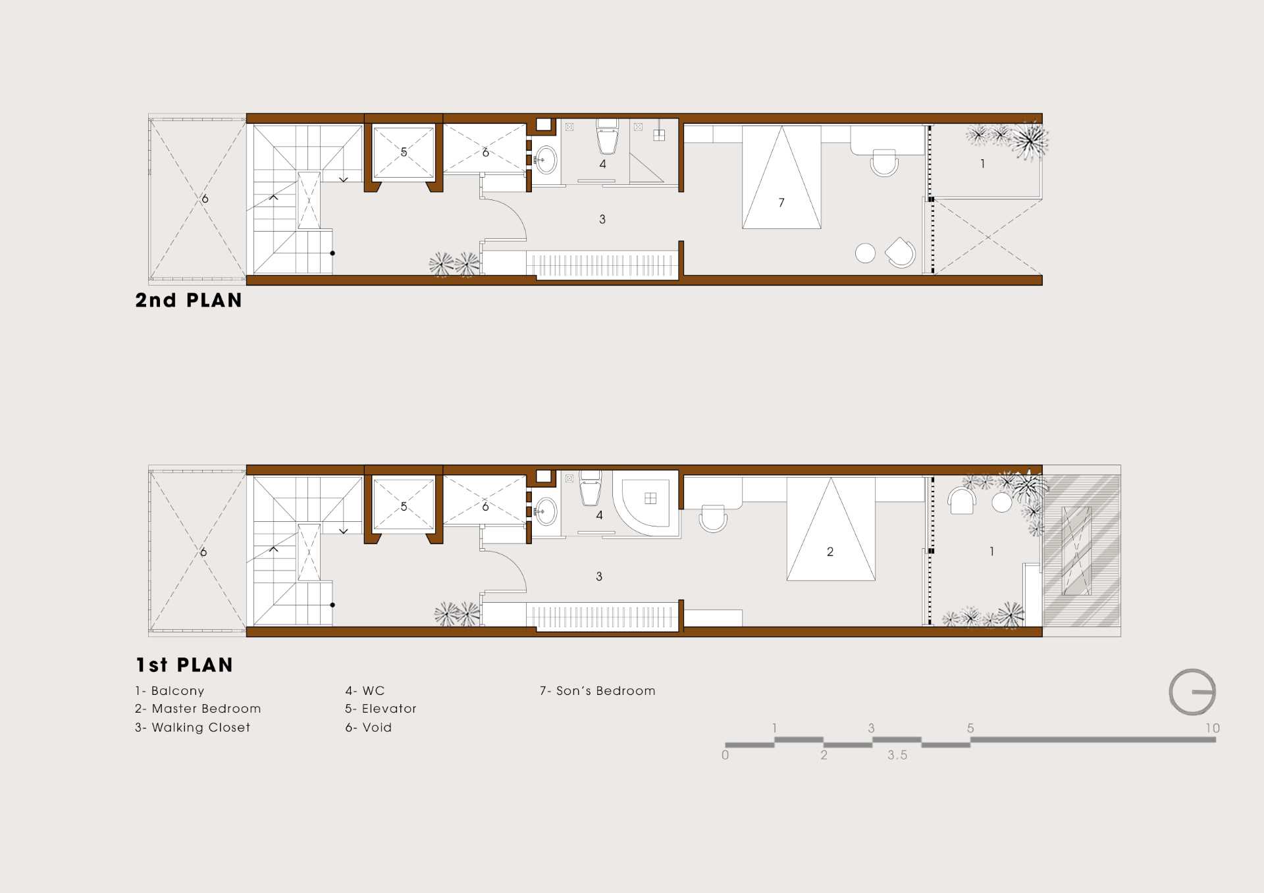
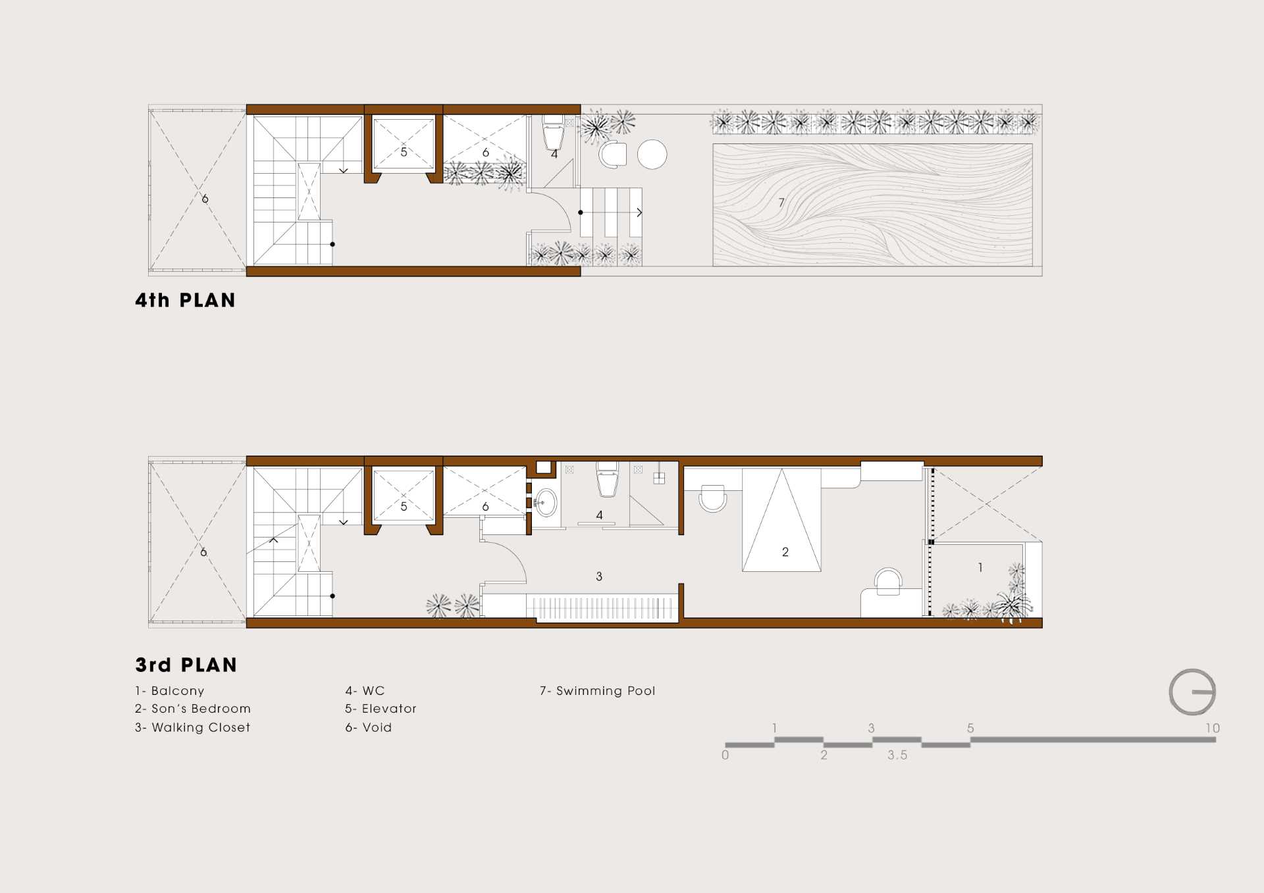
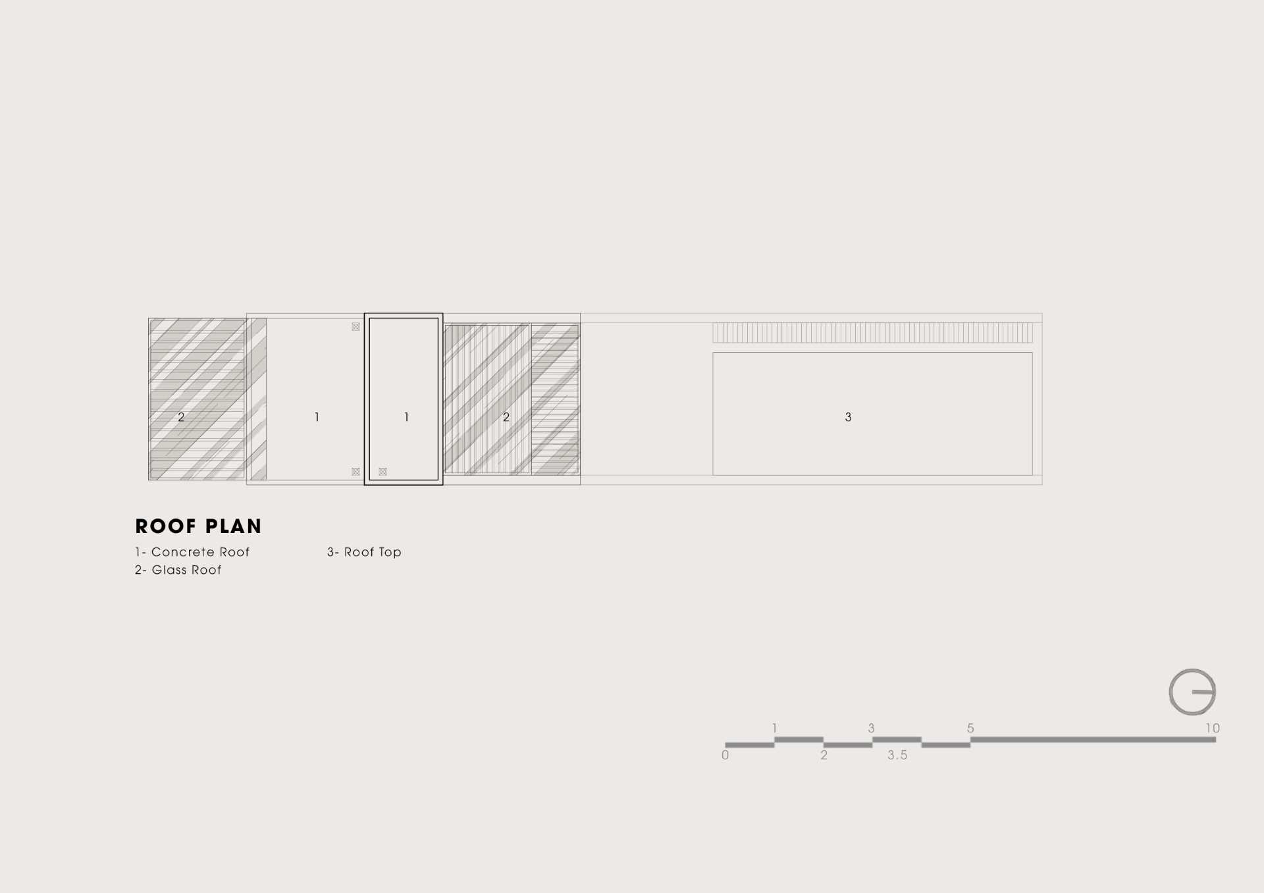
Photography by Lonton Studio
Source: Contemporist

