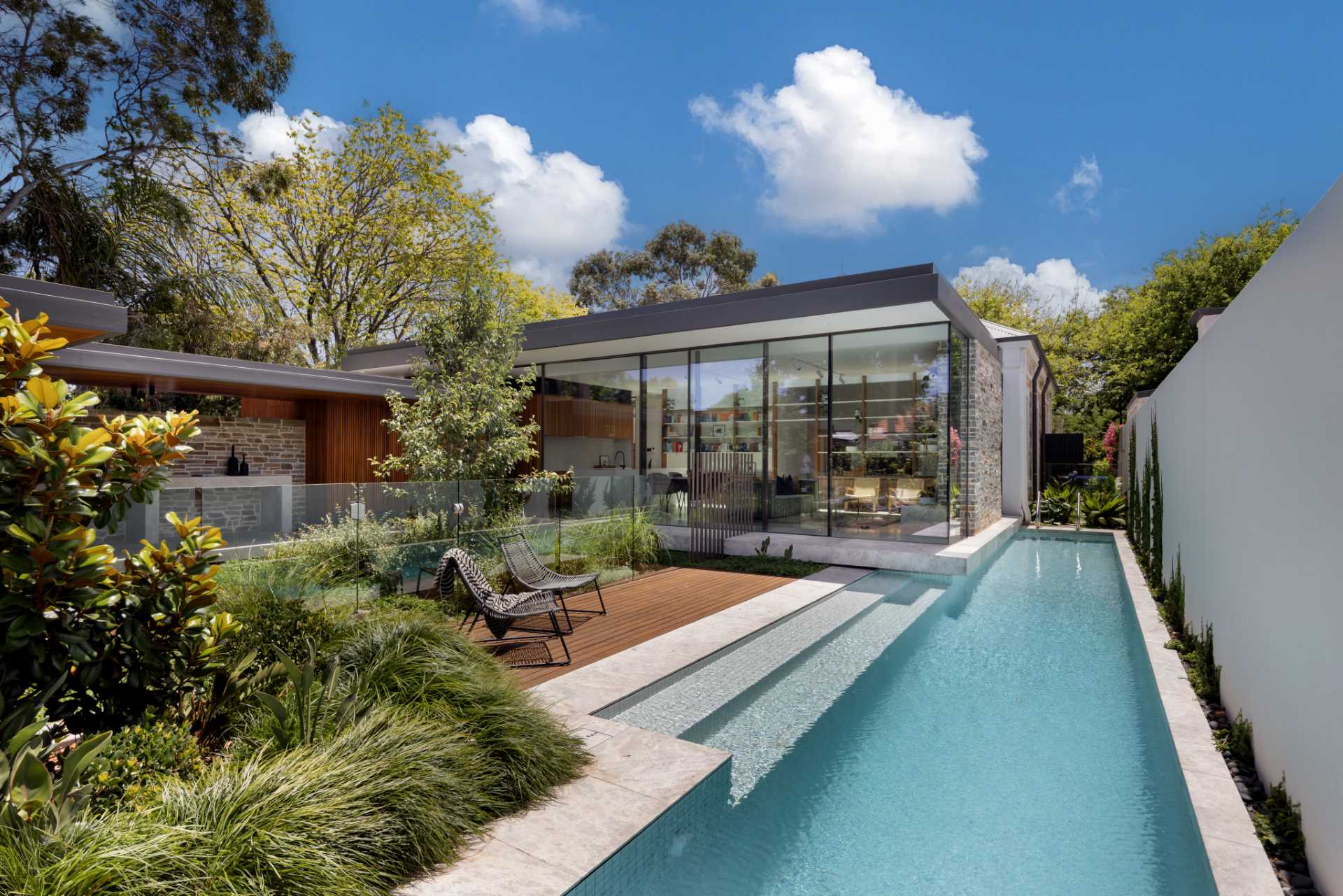
Glasshouse Projects, an architecture, interior design, and building firm, has shared photos of a mid-century modern inspired extension and renovation they completed for an original 1890 sandstone cottage in Prospect, South Australia.
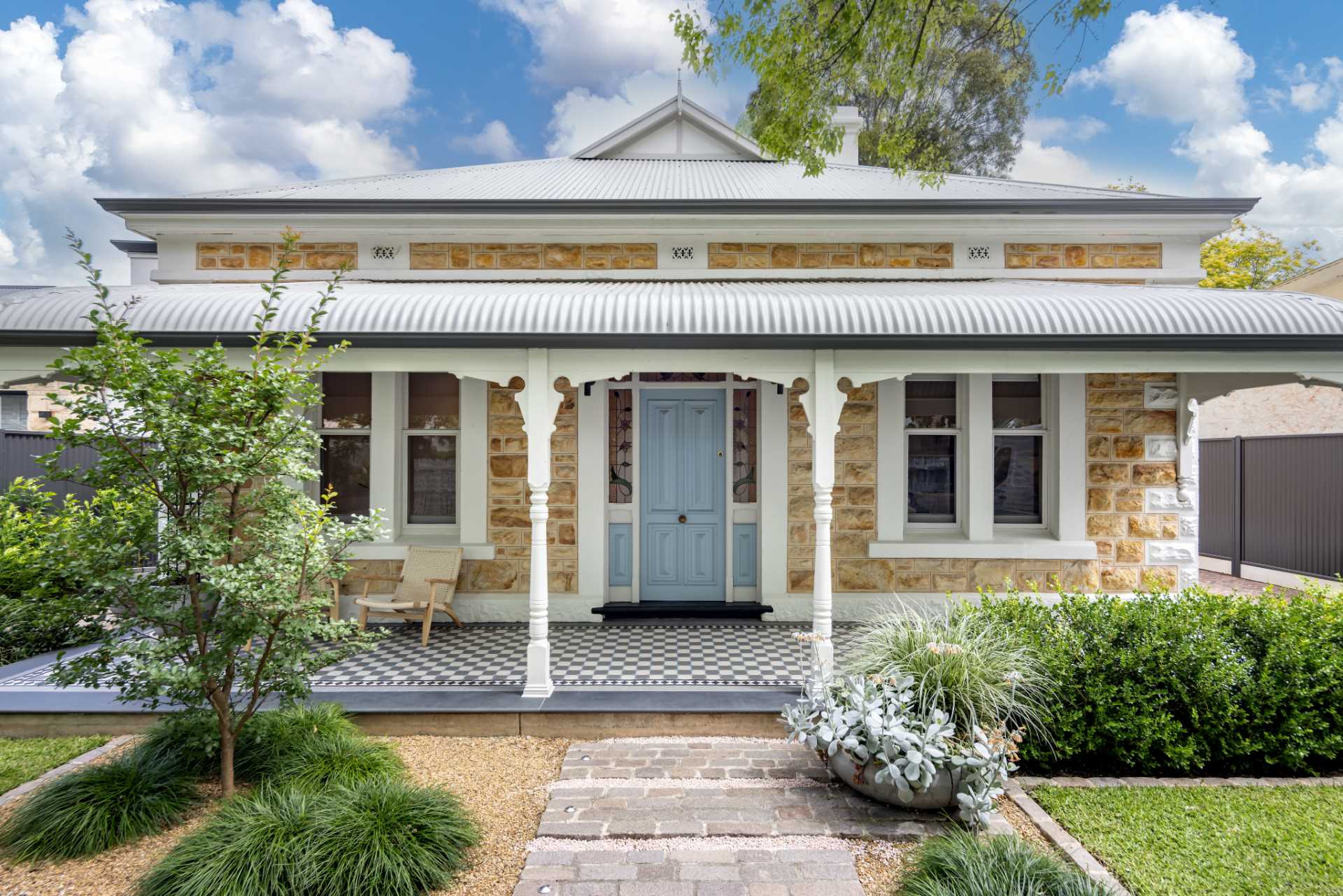
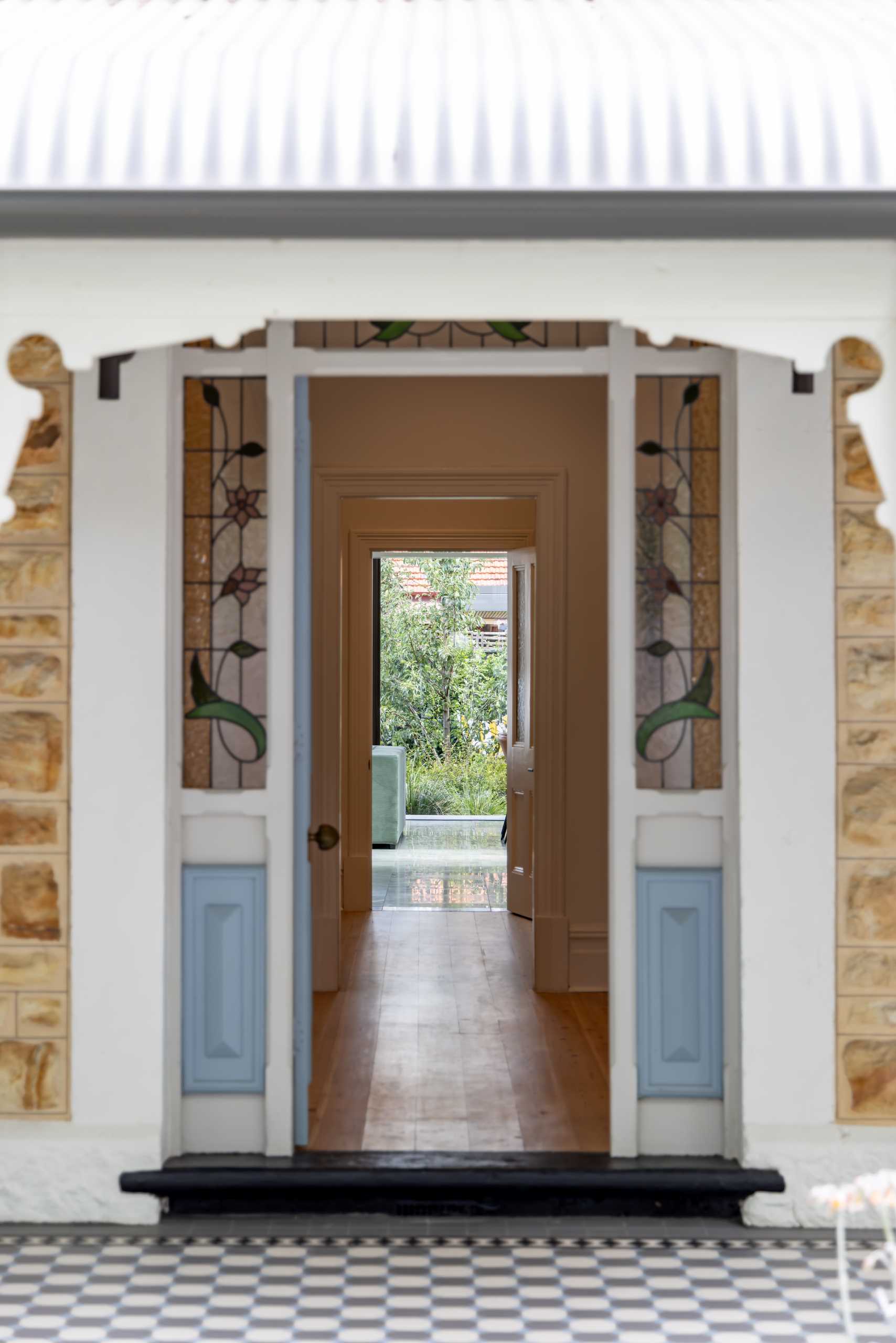
The extension can be accessed through the front door of the home, or via a side door off the driveway.
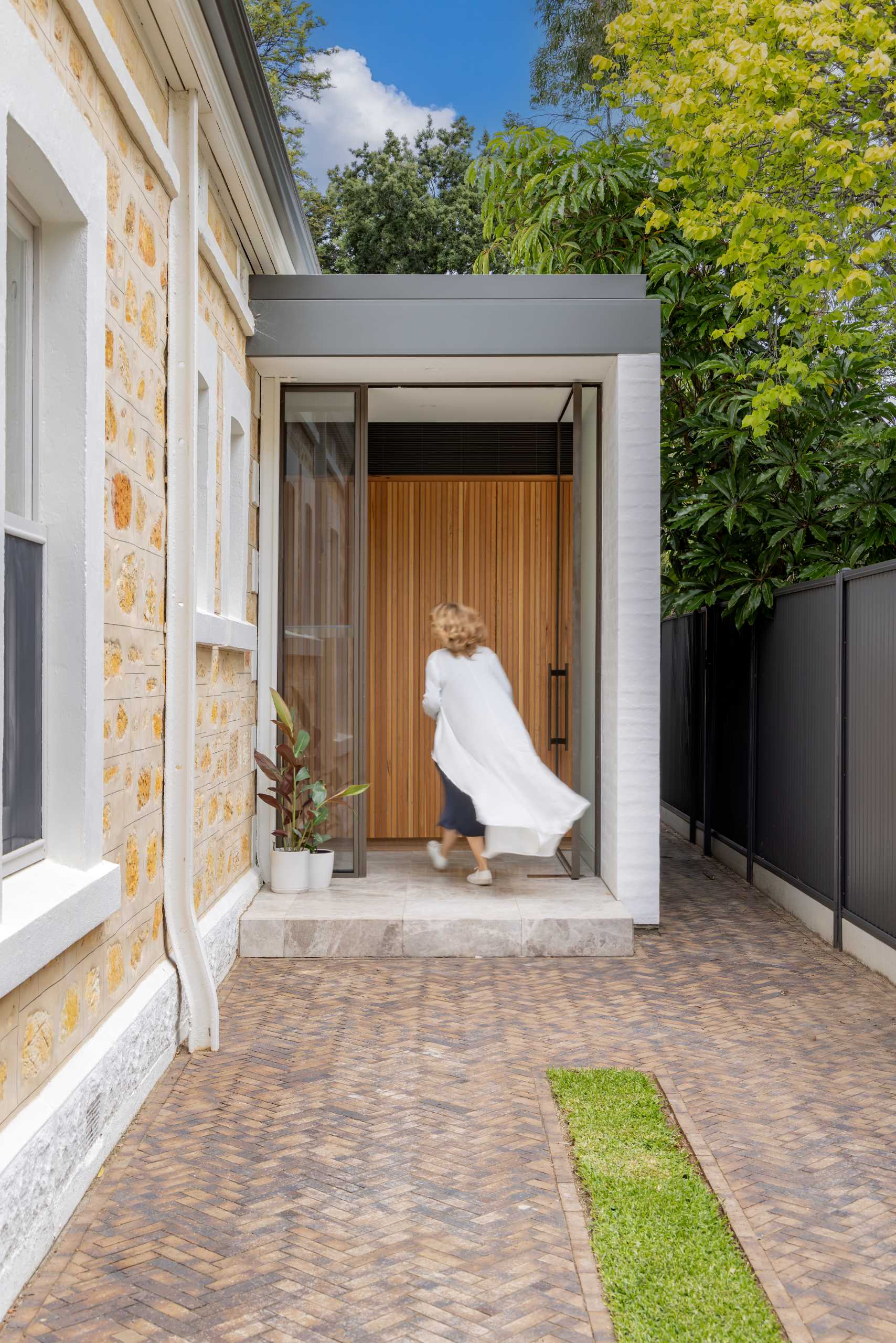
The new extension, as well as renovation to the older part of the home, resulted in a new master bedroom with ensuite, dining, kitchen, butler’s pantry, laundry, powder room, guest bathroom, study, pool, and outdoor living area.
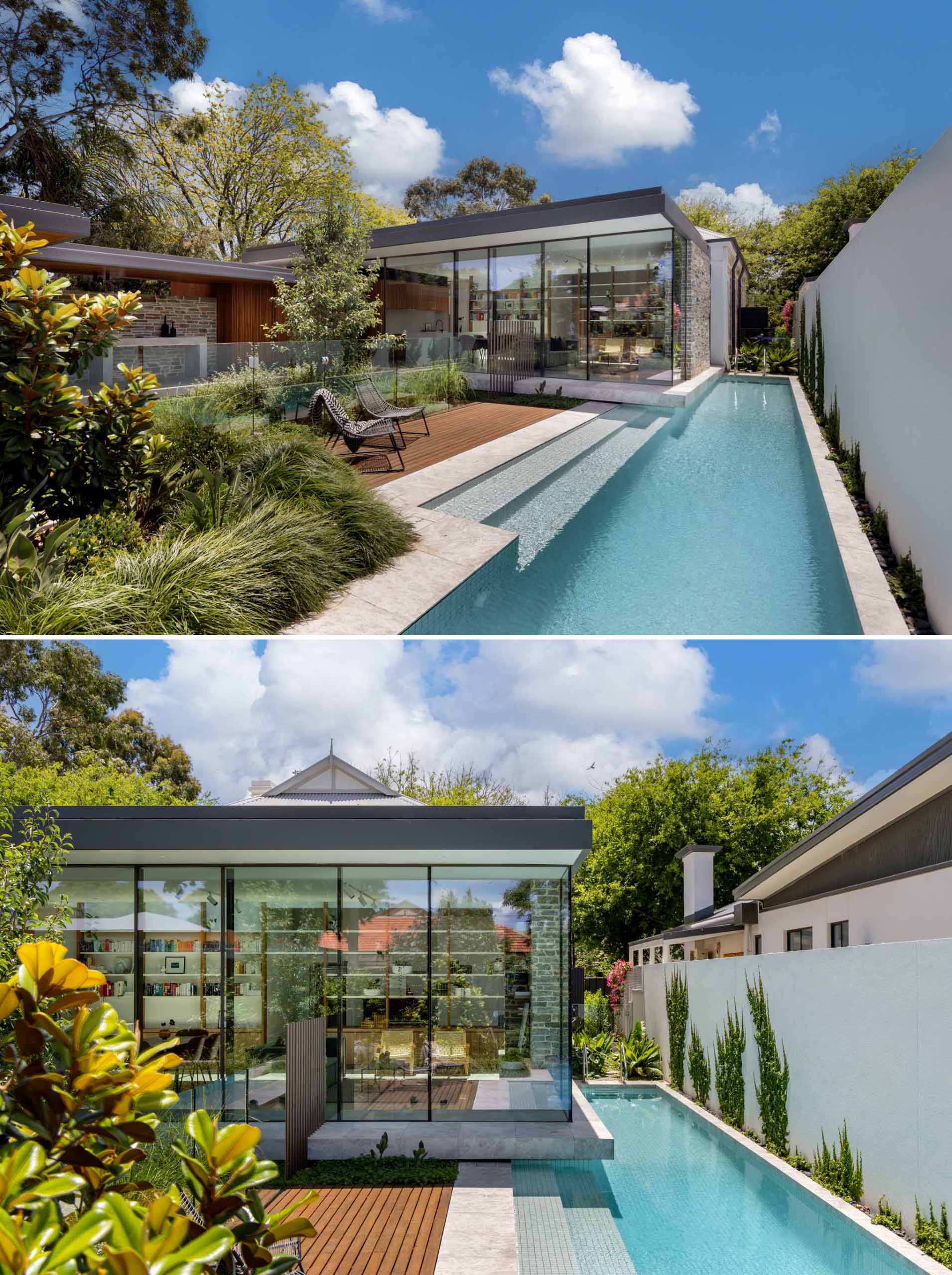
A structured floating box with glass walls has a nearby sunken garden, a patio, and a rectangular pool.
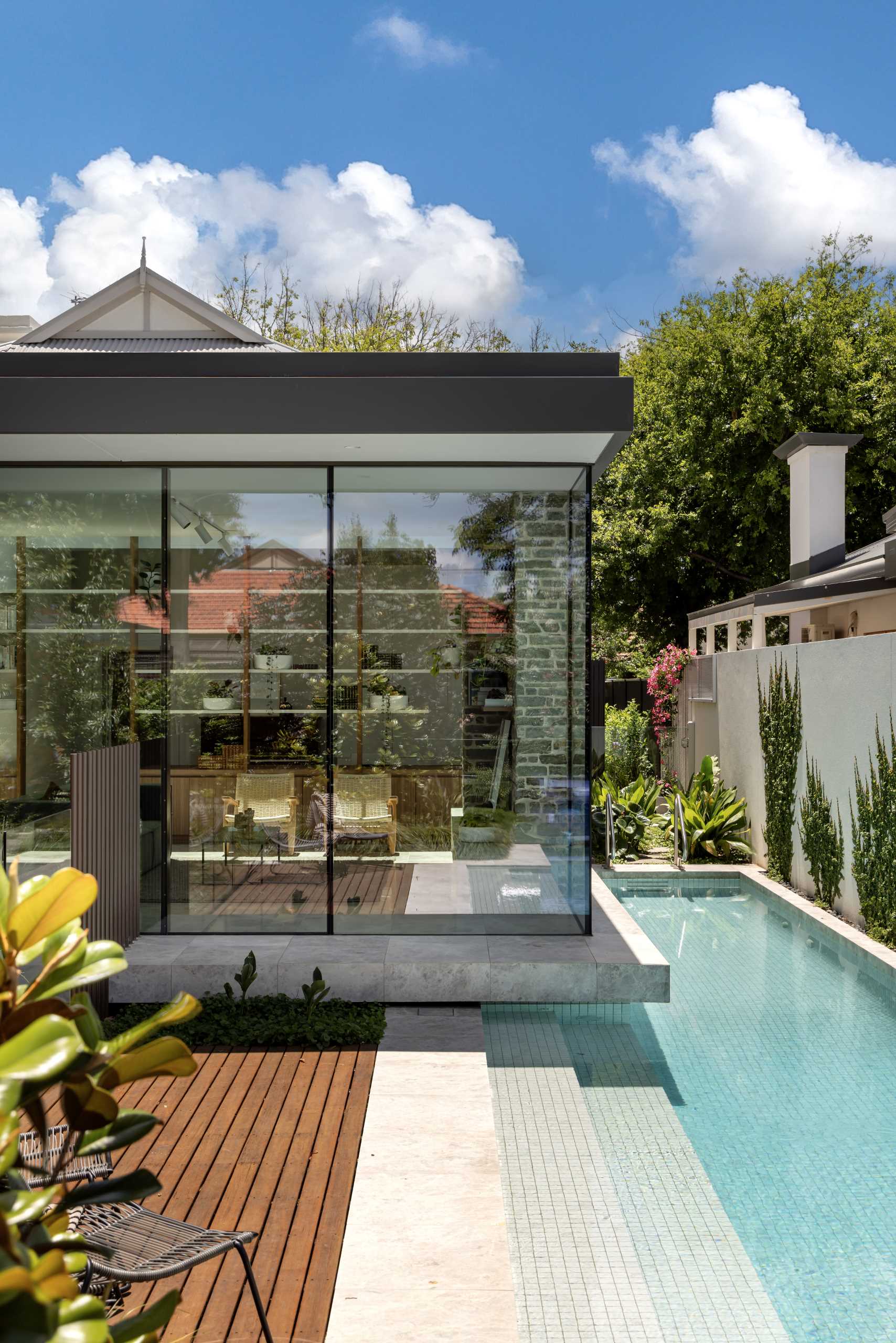
A stone wall alongside a path includes an area for an outdoor kitchen with a bbq.
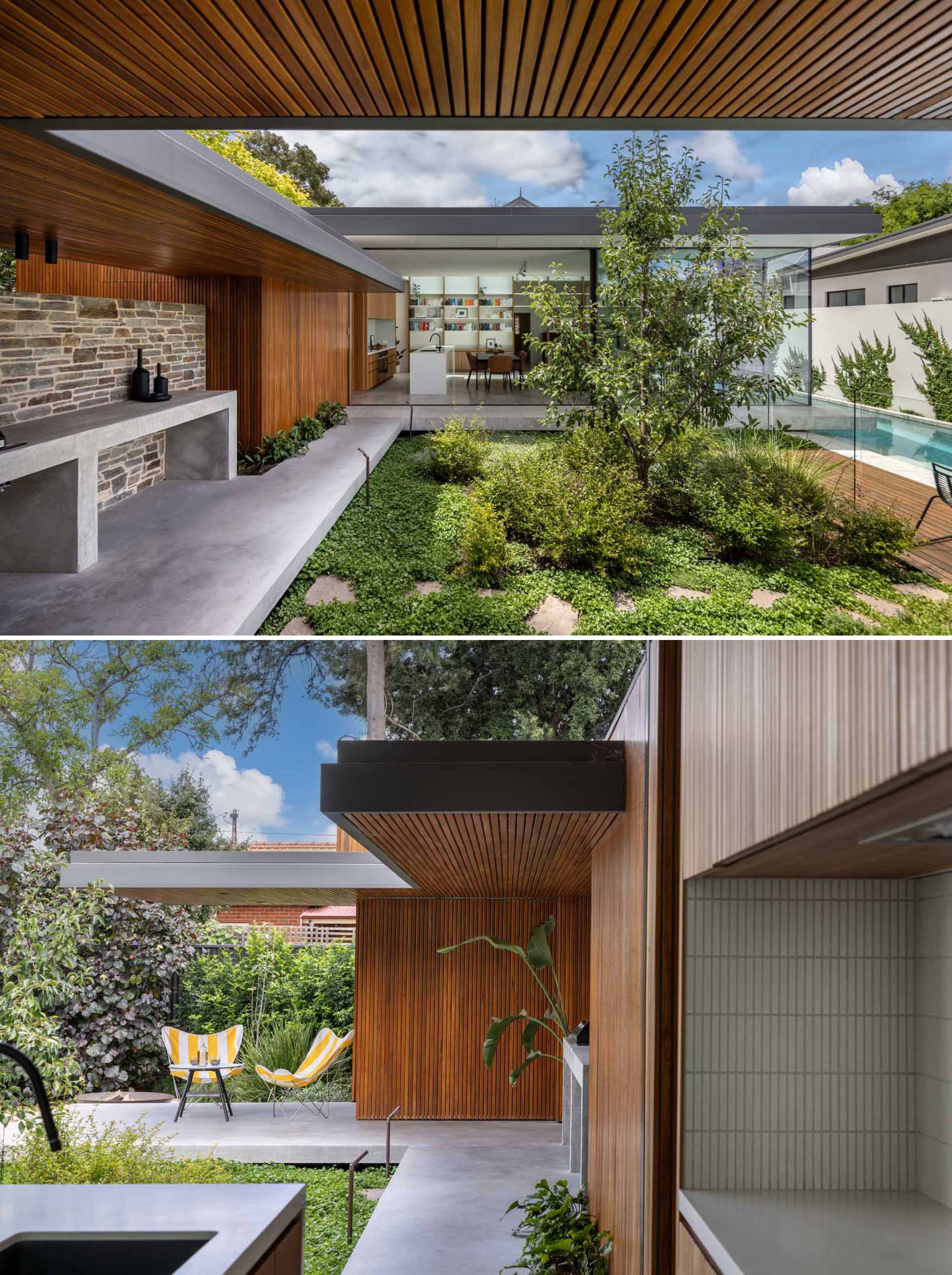
The path connects the outdoor kitchen with the indoor kitchen, which features wood cabinets, Japanese ceramic tiles, laid vertically as a backsplash, and a minimalist stone island.
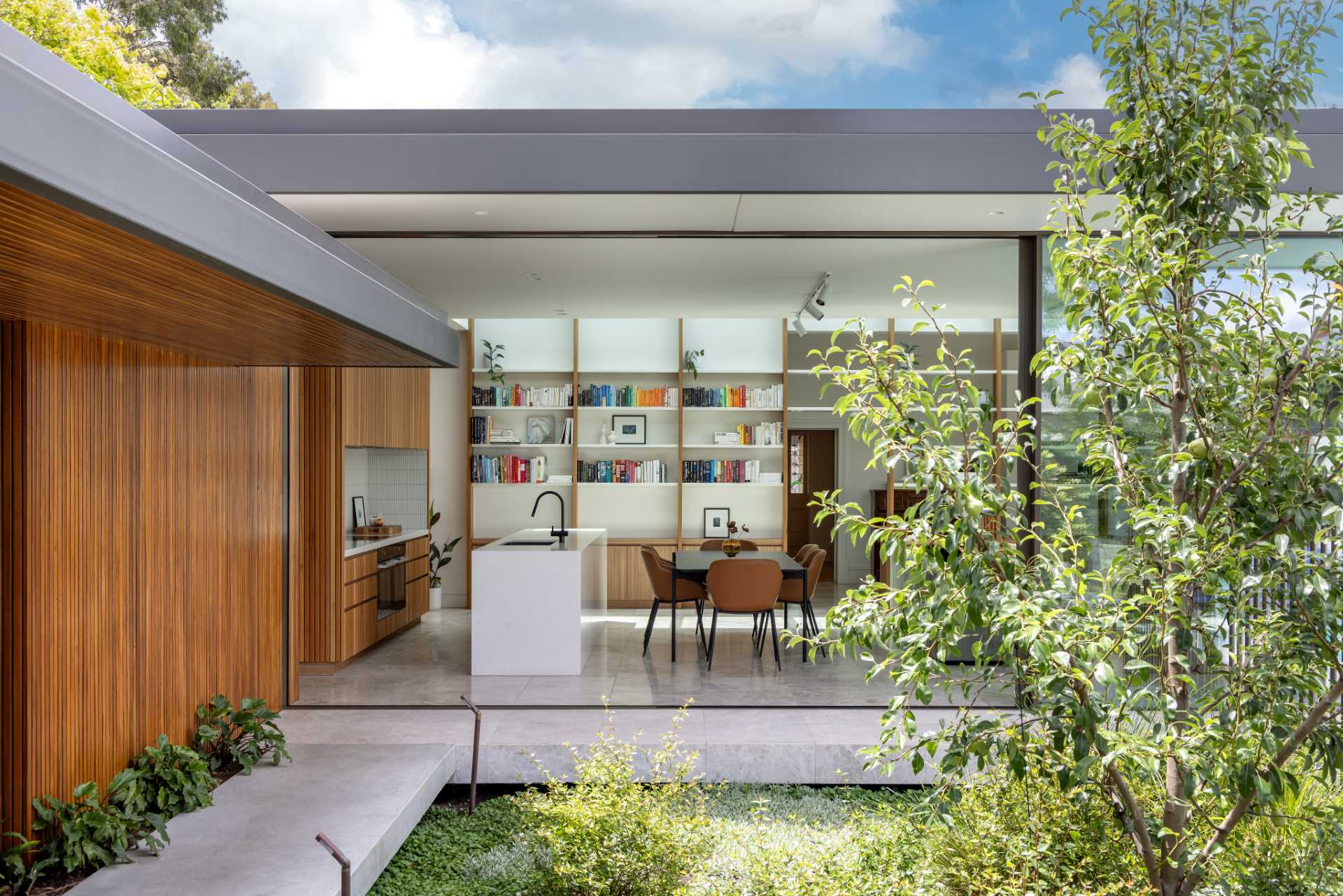
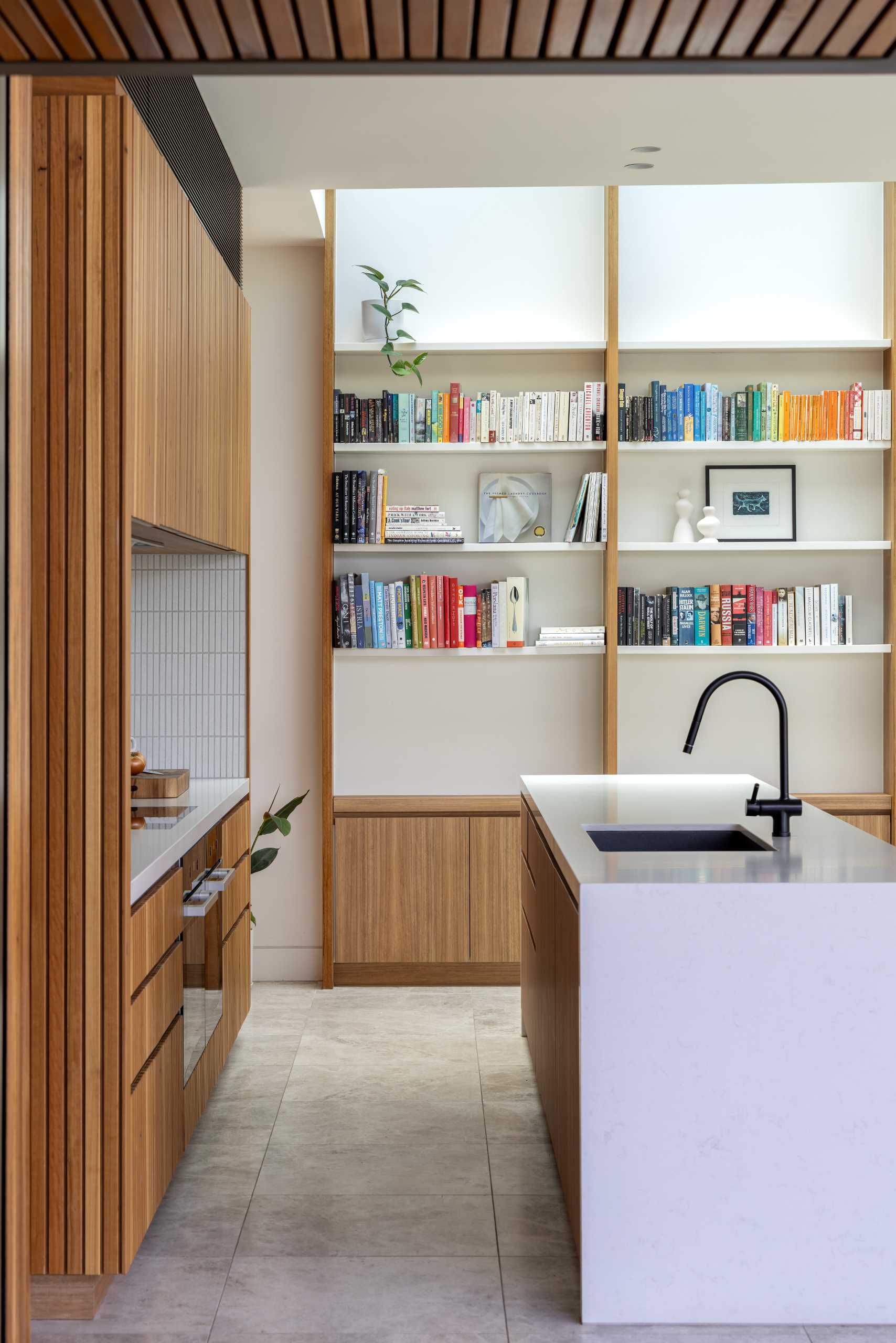
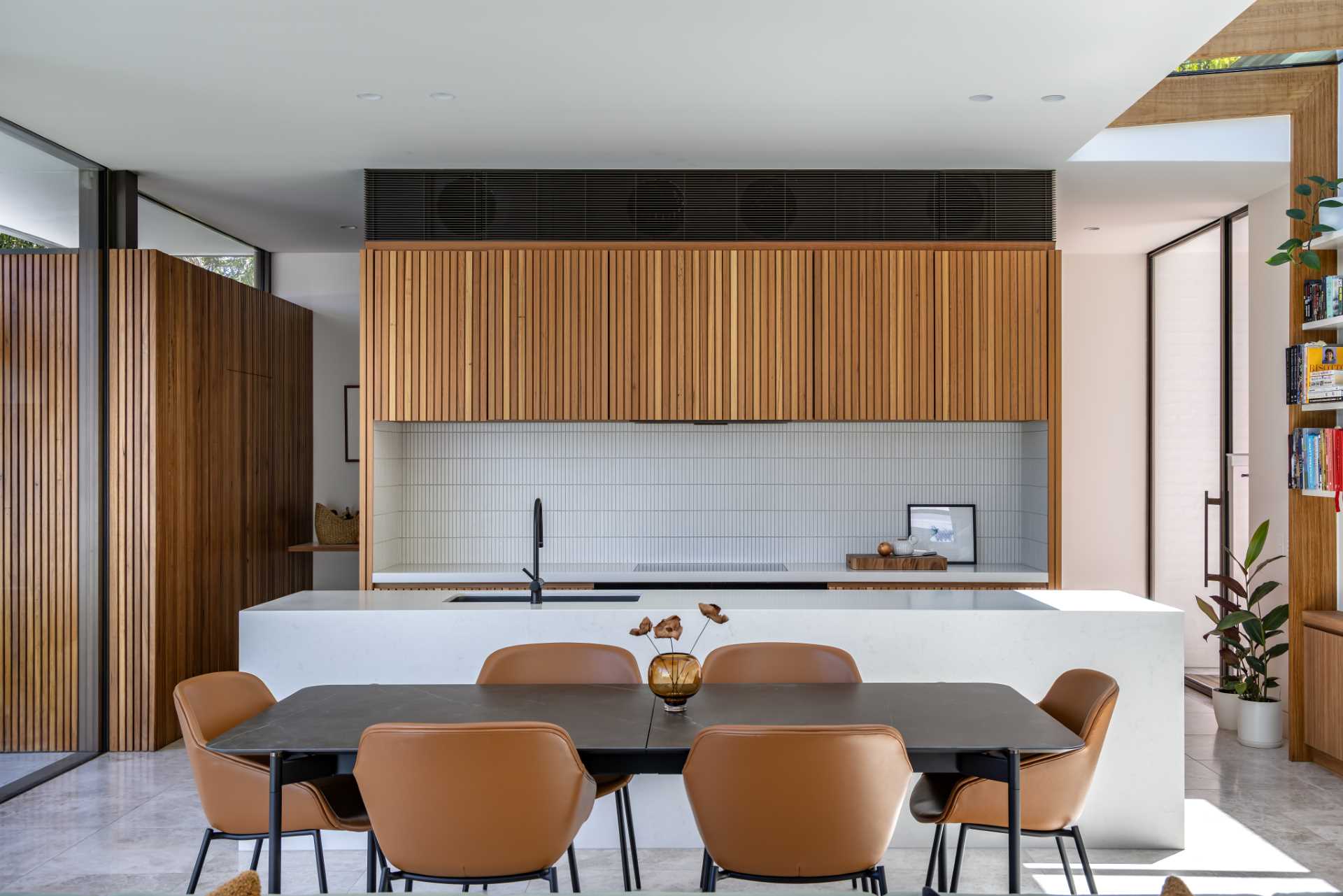
An open-plan dining area separates the kitchen from the living room, while 9-foot (3m) sliding glass doors connect the interior and exterior spaces.
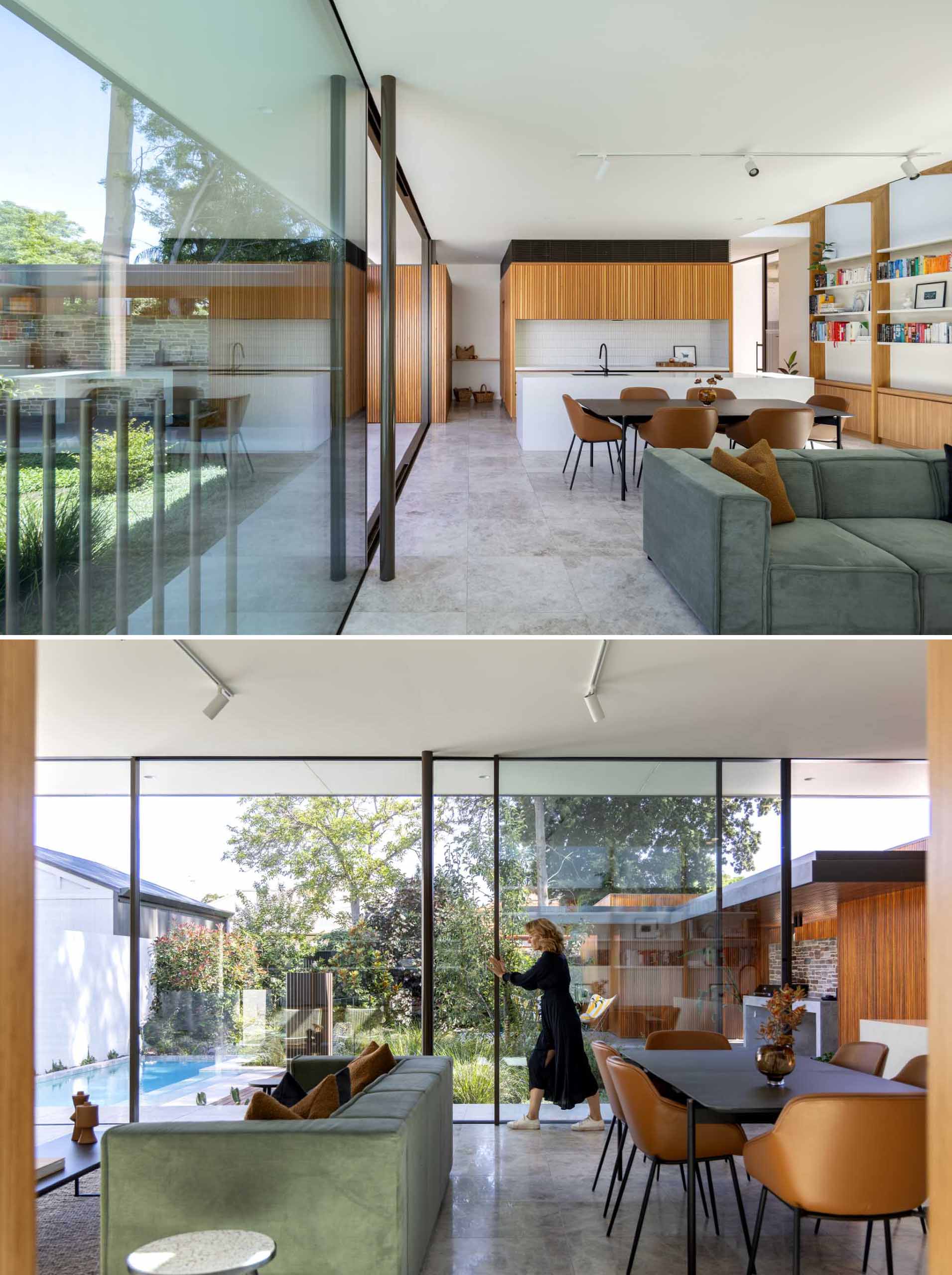
In the living room, a stone fireplace creates a focal point, while open joinery intersects to create boundaries between the study and living spaces.
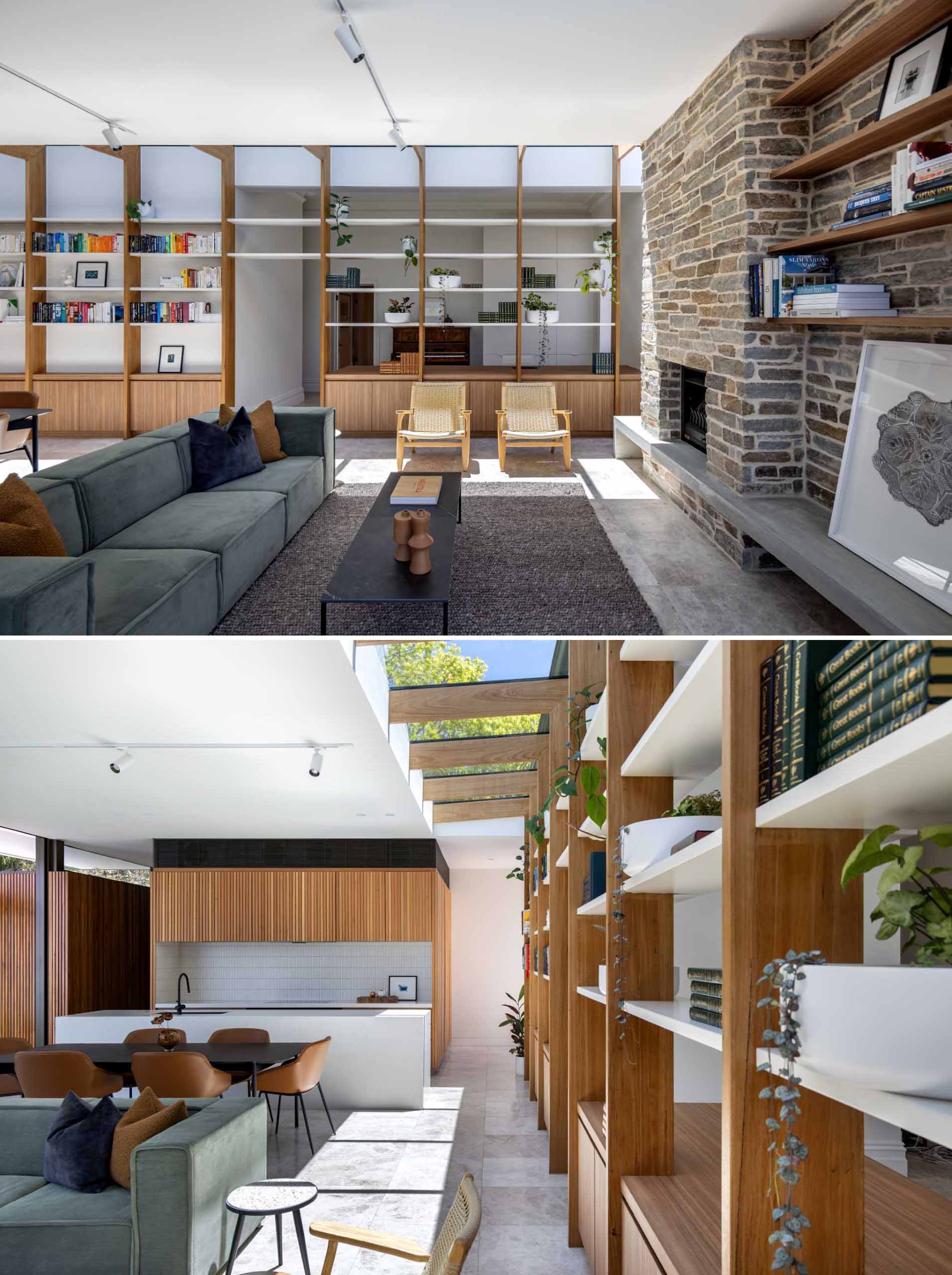
This allows the homeowners to be working privately, yet still feel connected to the rest of the home, and enjoy the natural light provided by the skylight and oversized framing.
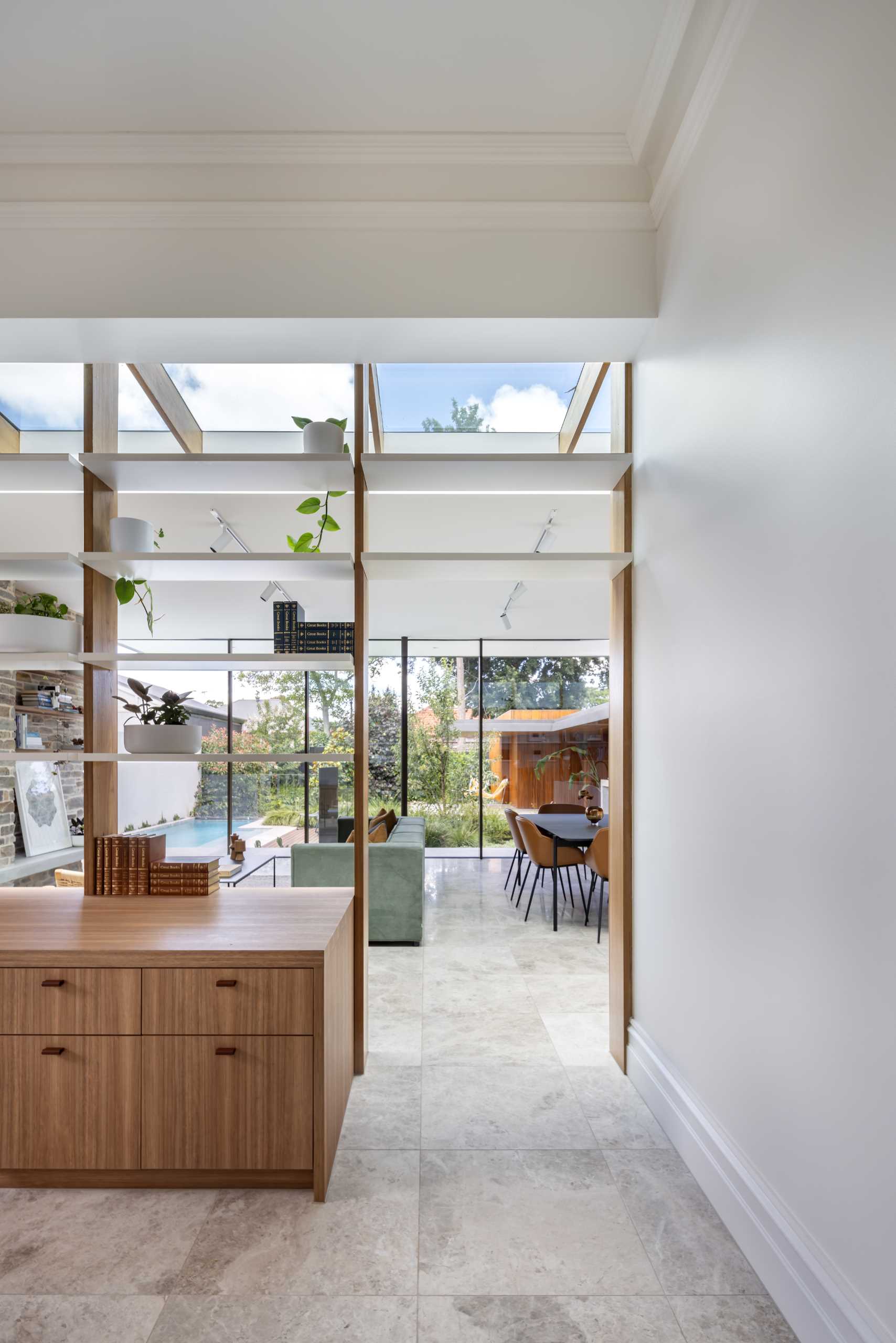
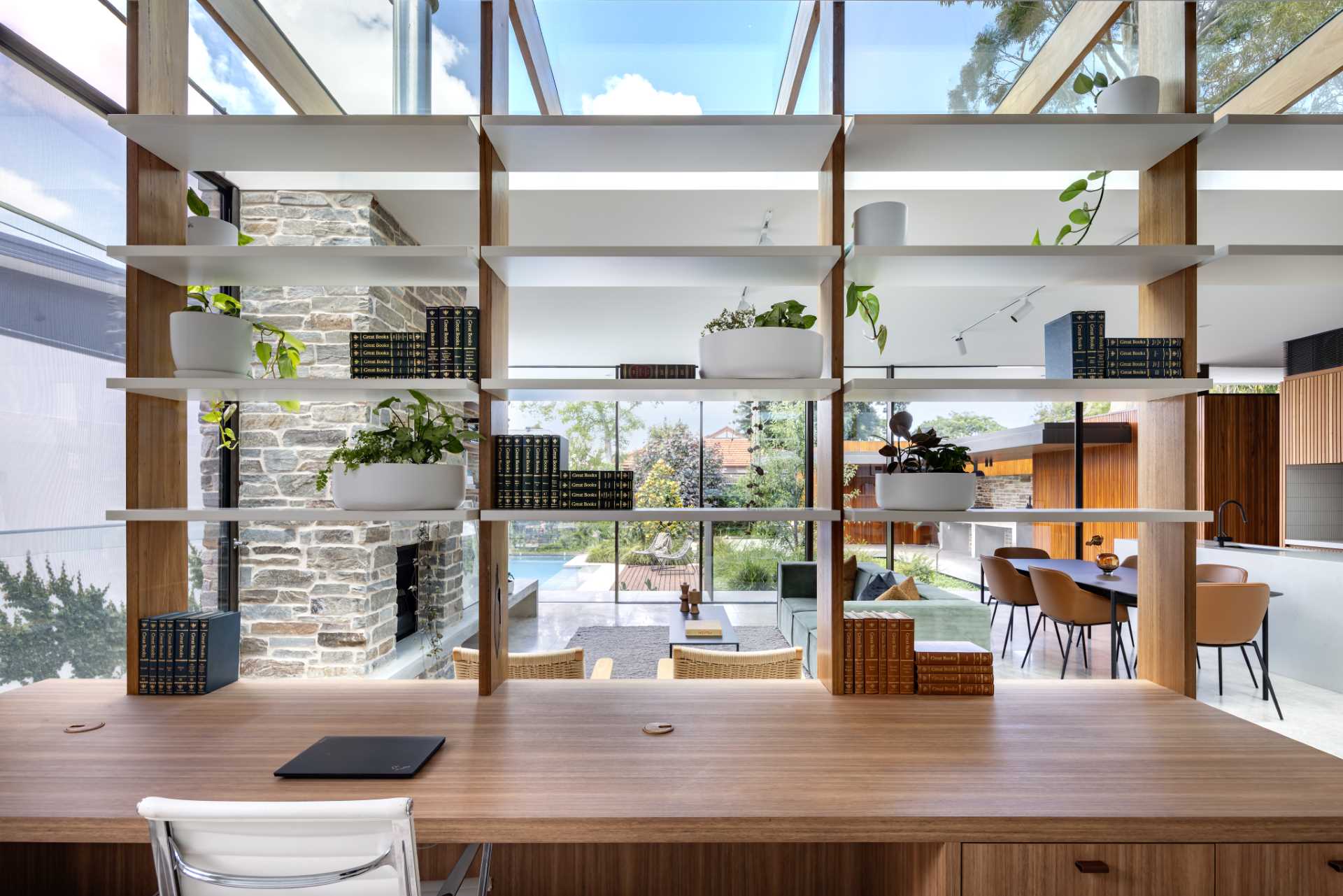
A minimalist design was chosen for the bedroom, with neutral furnishings and color palette.
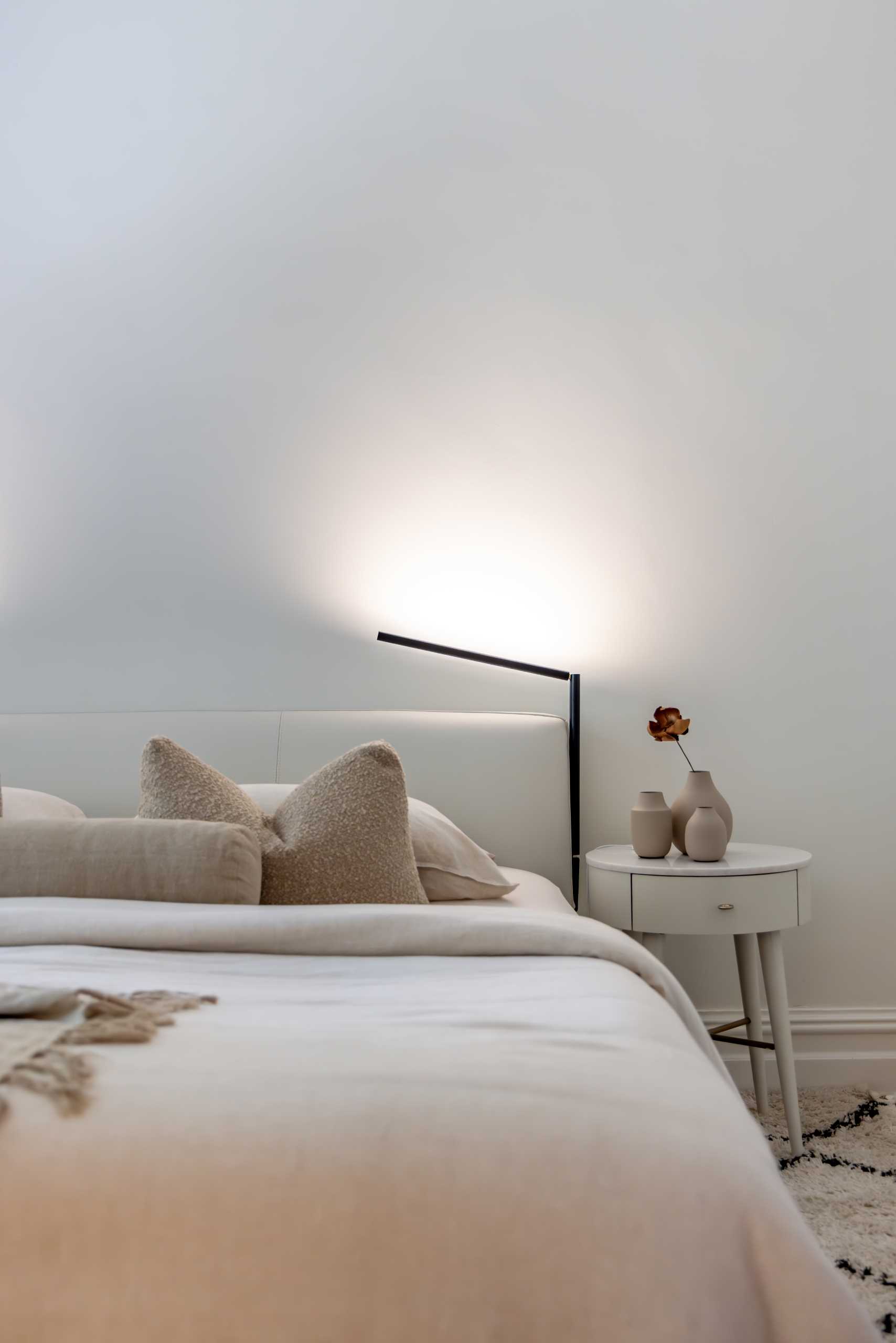
In an ensuite bathroom, tiles adorn the walls, while the bathtub is positioned underneath a skylight, a wall of wood slats adds a sense of warmth, with storage below.
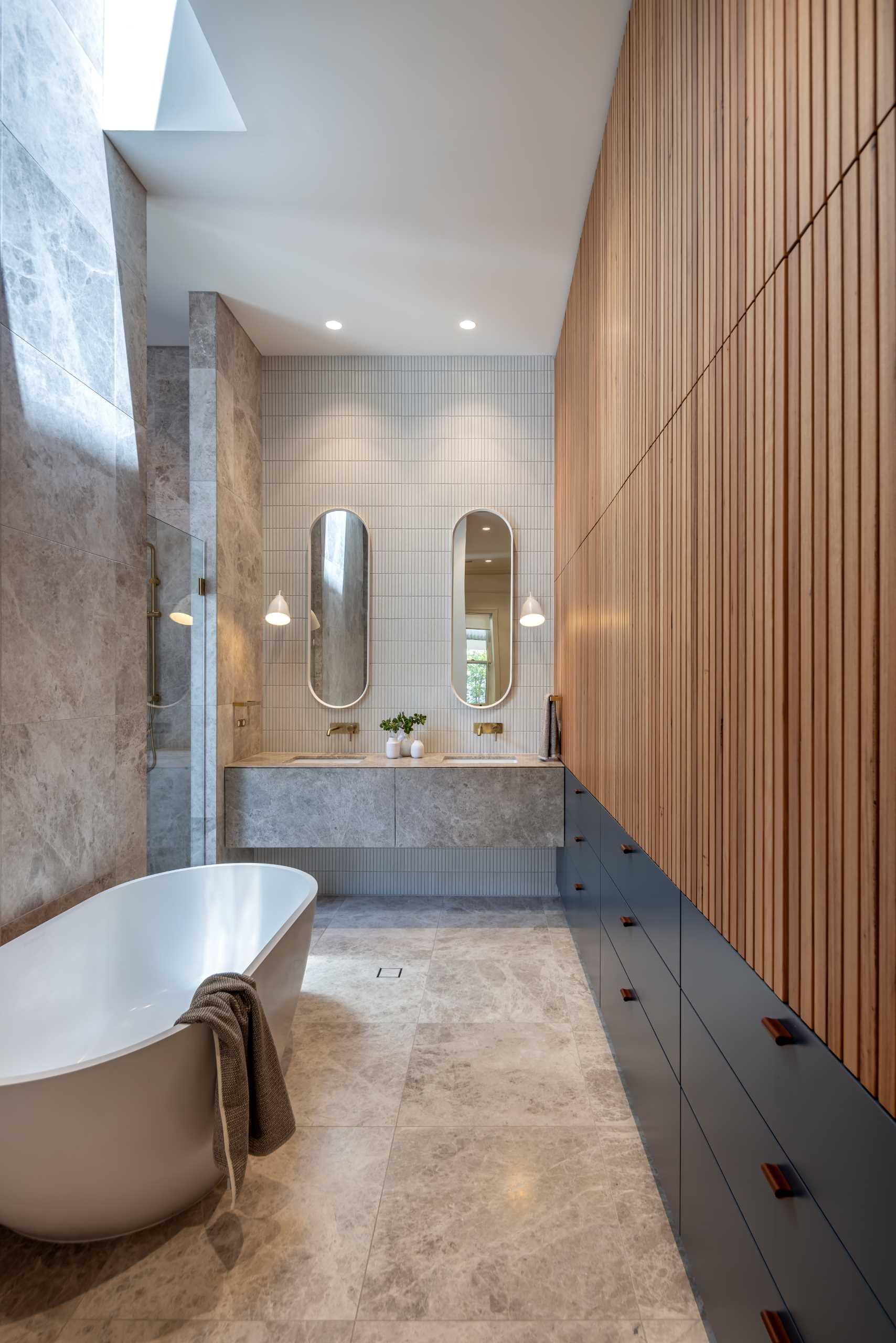
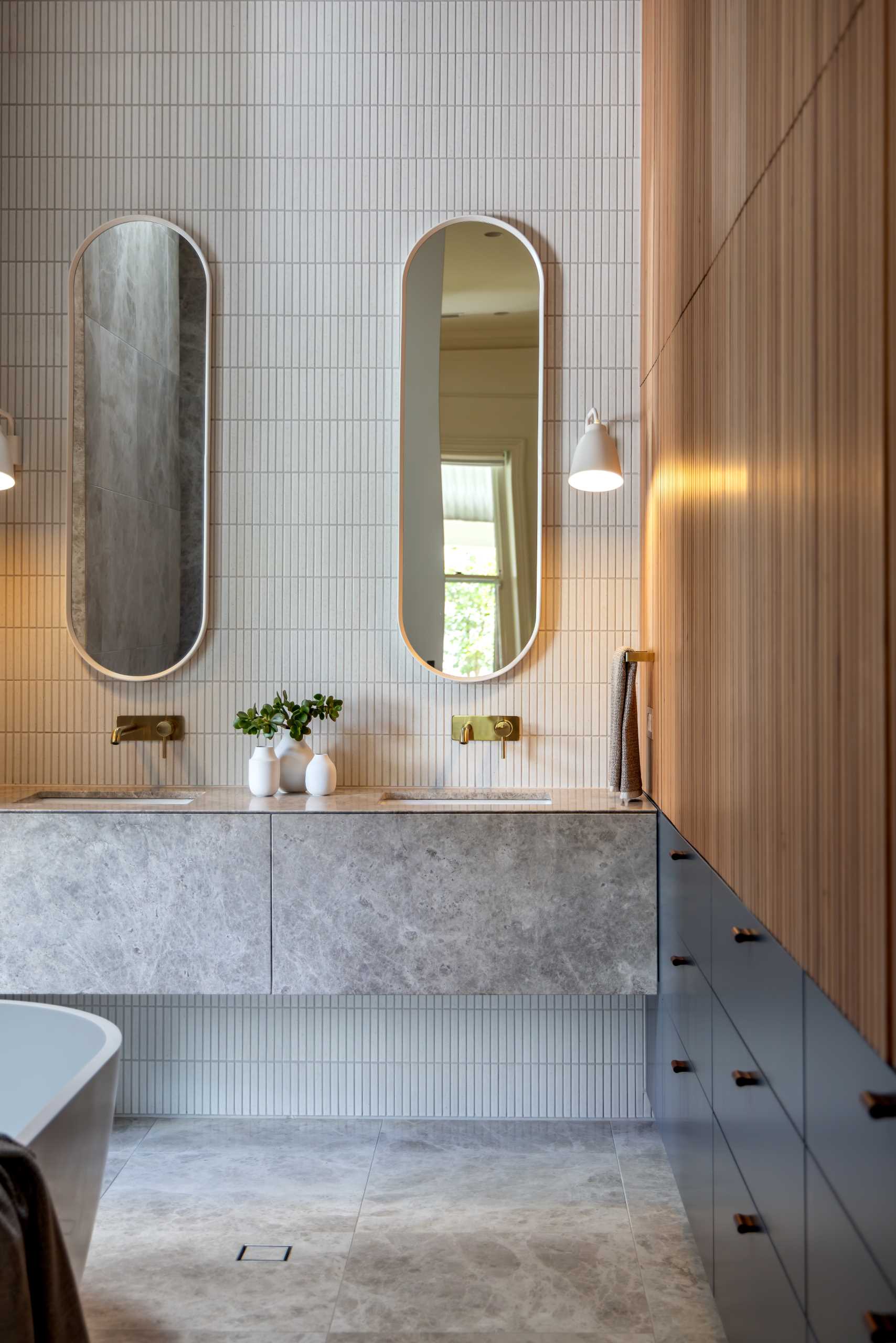
In another bedroom, a more neutral color palette has been chosen.
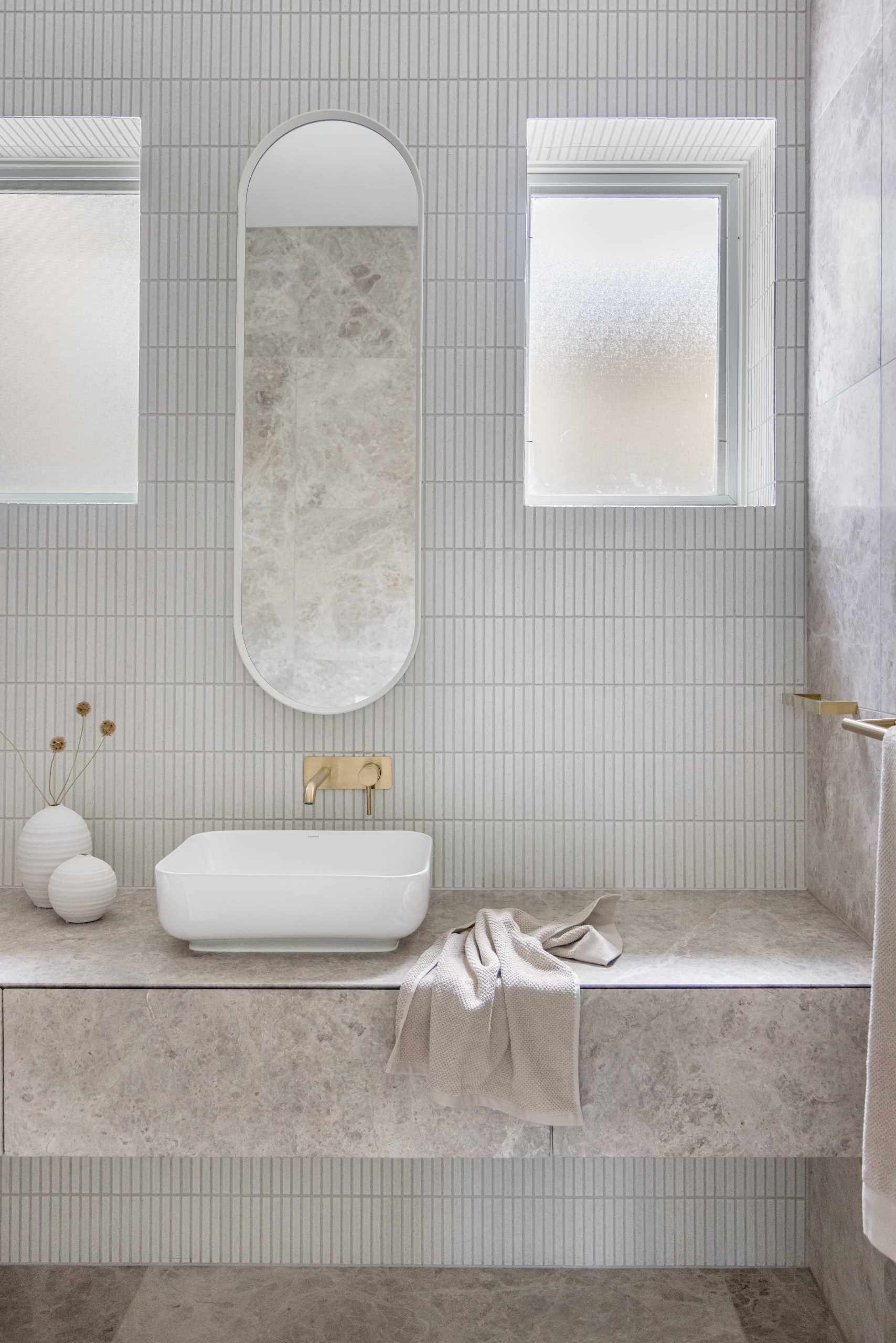
In a powder room, floor-to-ceiling wood walls are highlighted by the skylight.
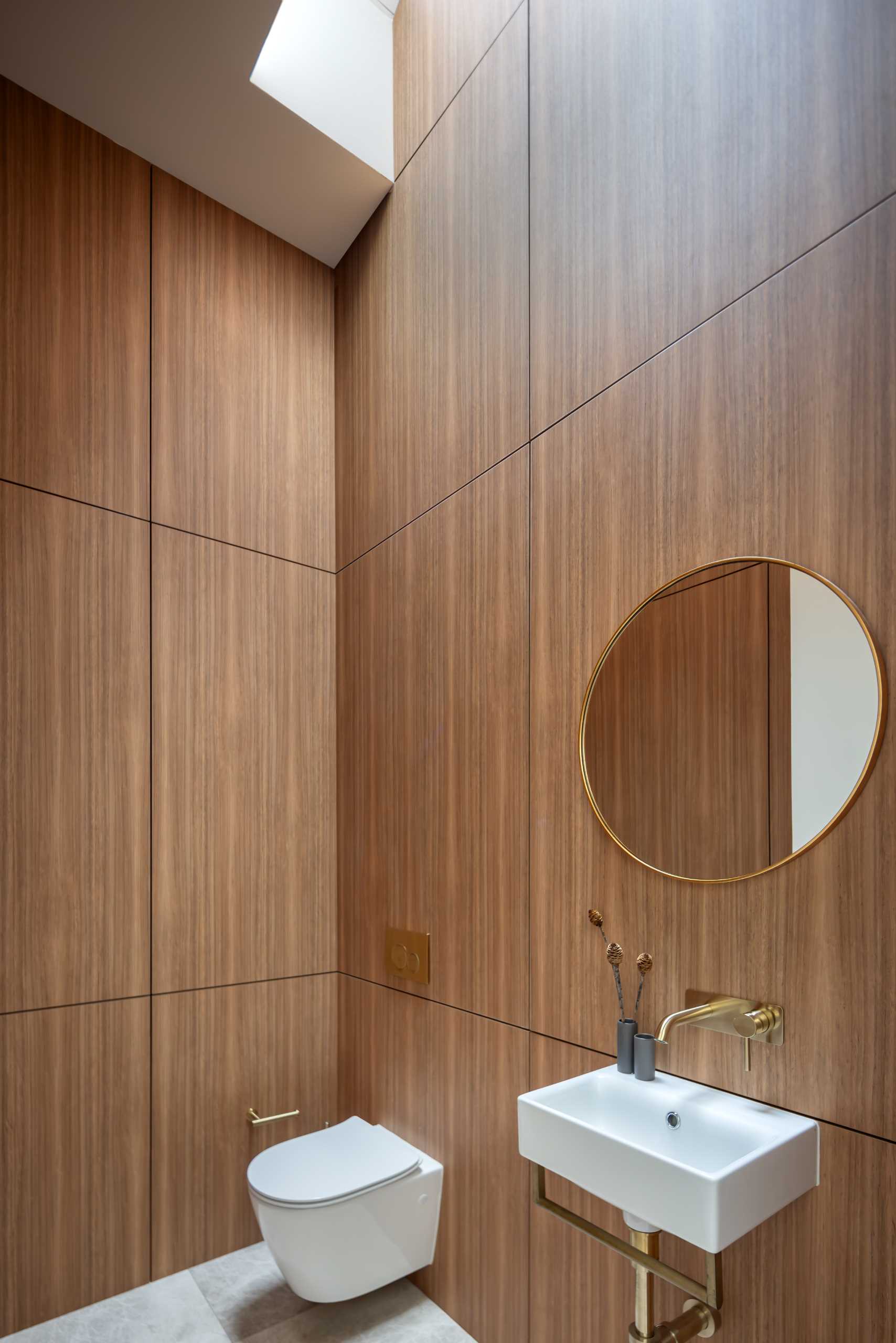
Photography by Art Department Creative | Photography Styling: Art Department Styling | Architect, Interior Design & Builder: Glasshouse Projects | Engineer: MQZ Consulting Engineers | Landscaping: Yardstick Landscape Services | Furniture: BoConcept
Source: Contemporist

