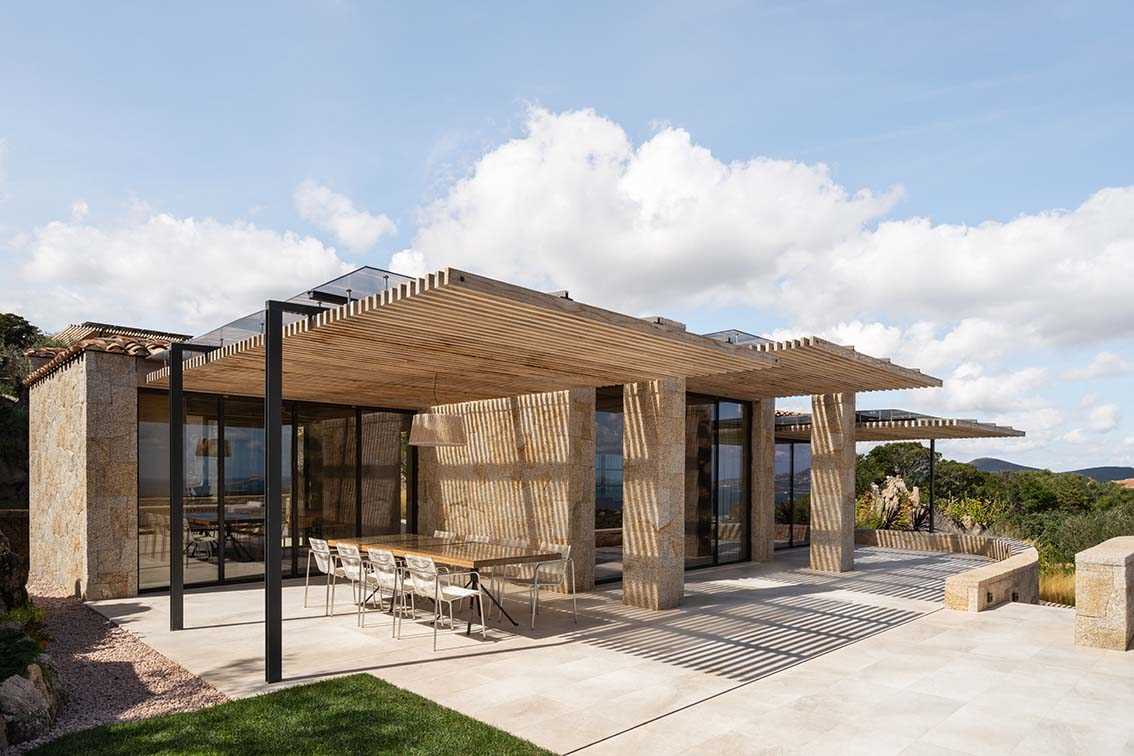
Photography ©Marco Cappelletti
Architecture firm Alvisi Kirimoto has shared photos of a villa they completed in Porto Rotondo, Sardinia, that showcases local granite throughout its design.
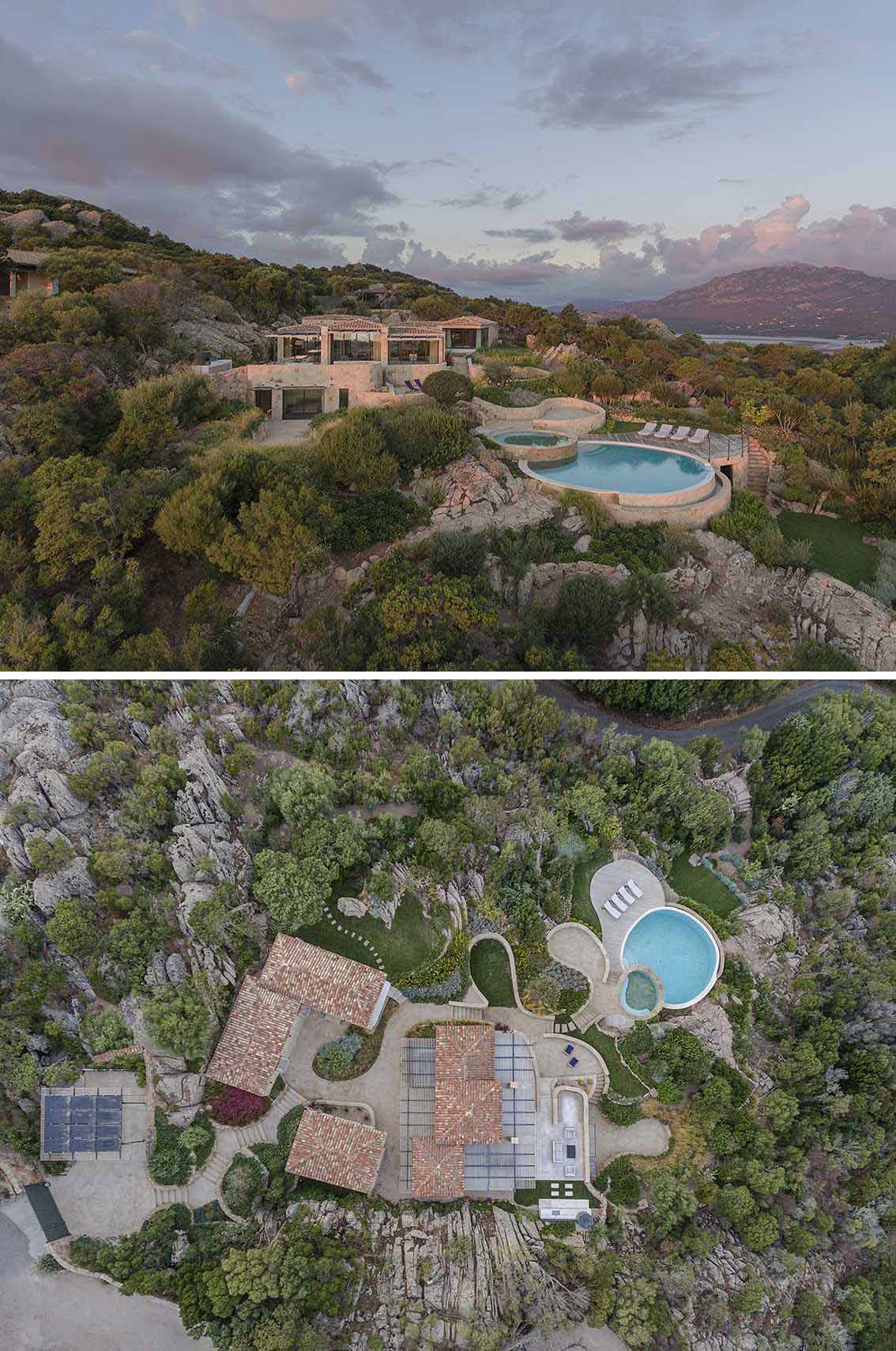
Drone photography ©Mattia Caprara and Flavio Pescatori
San Giacomo yellow granite winds through the various buildings of the home, from the pool to the paths, to the structures.
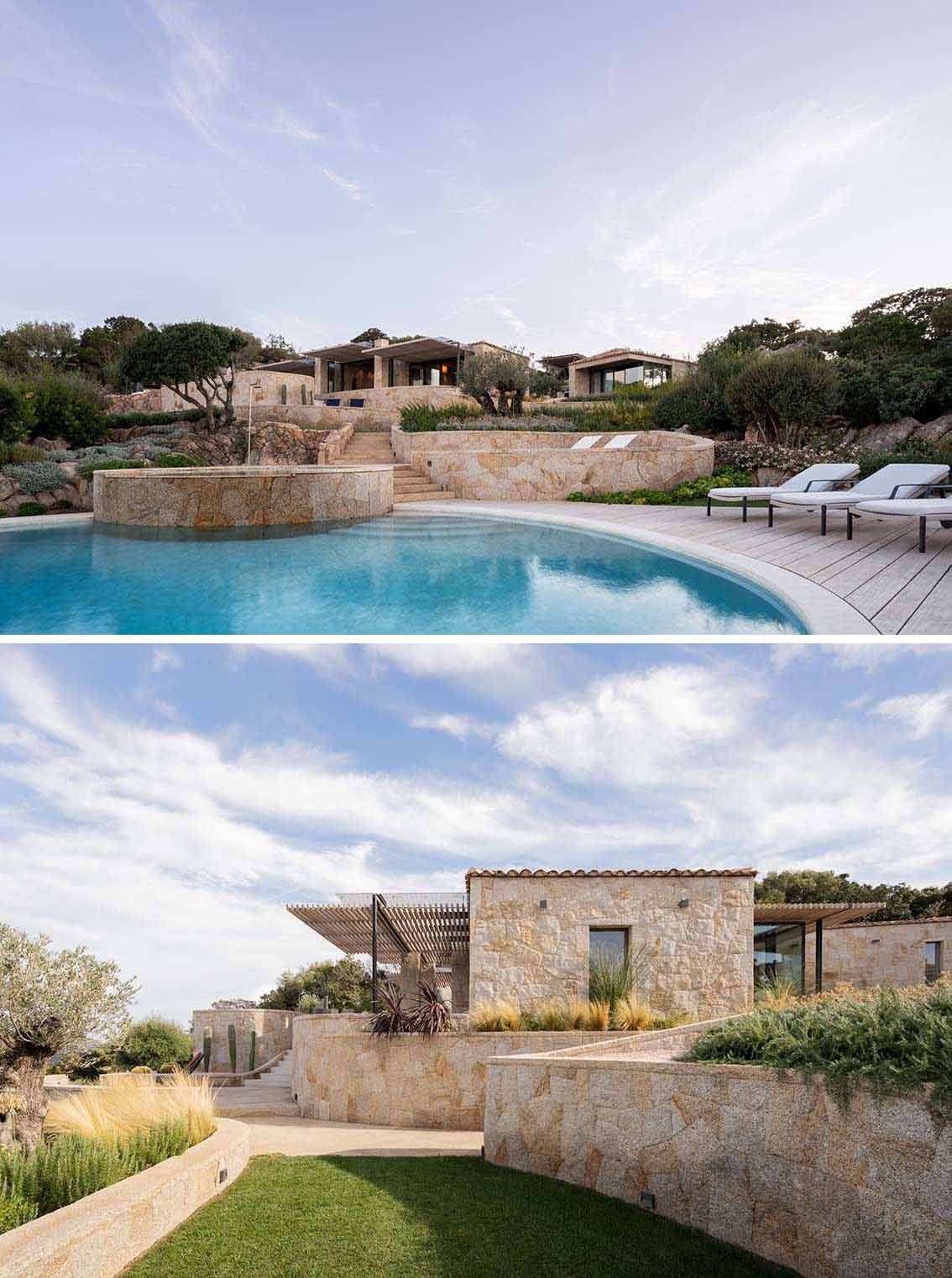
Photography ©Marco Cappelletti
Glass walls, with some that open, connect the outdoor spaces to the interior, while at the same time, providing unobstructed water views.
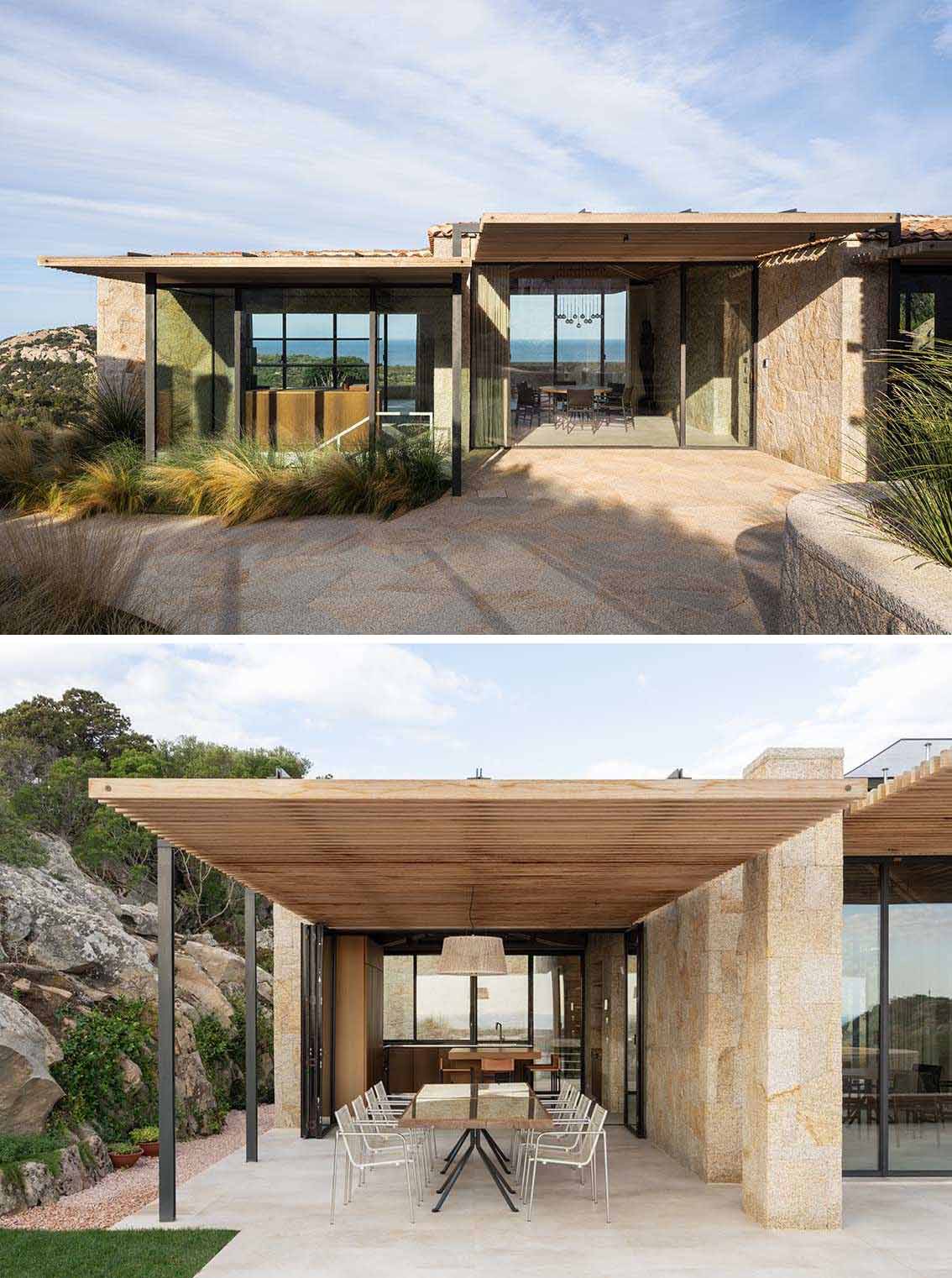
Photography ©Marco Cappelletti
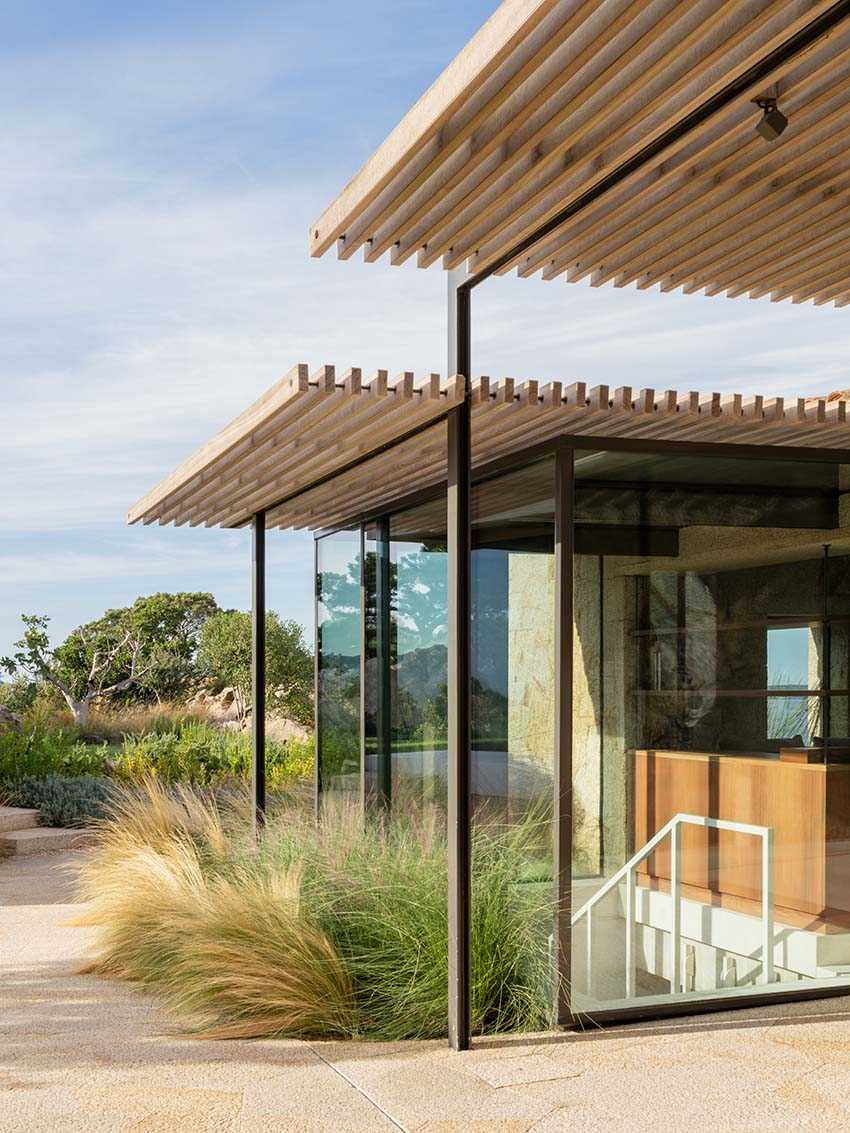
Photography ©Marco Cappelletti
The outdoor spaces of the home include shade canopies made from Iroko wooden slats and powder-coated metal structure, while the terraced garden features an infinity pool.
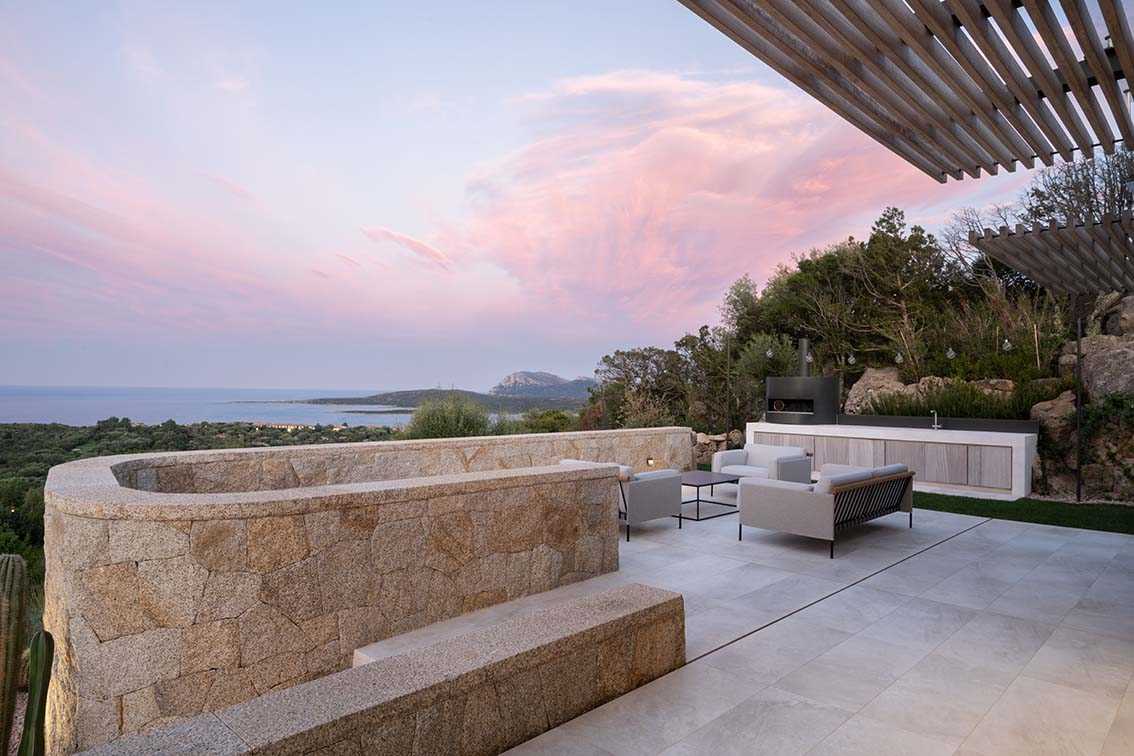
Photography ©Marco Cappelletti
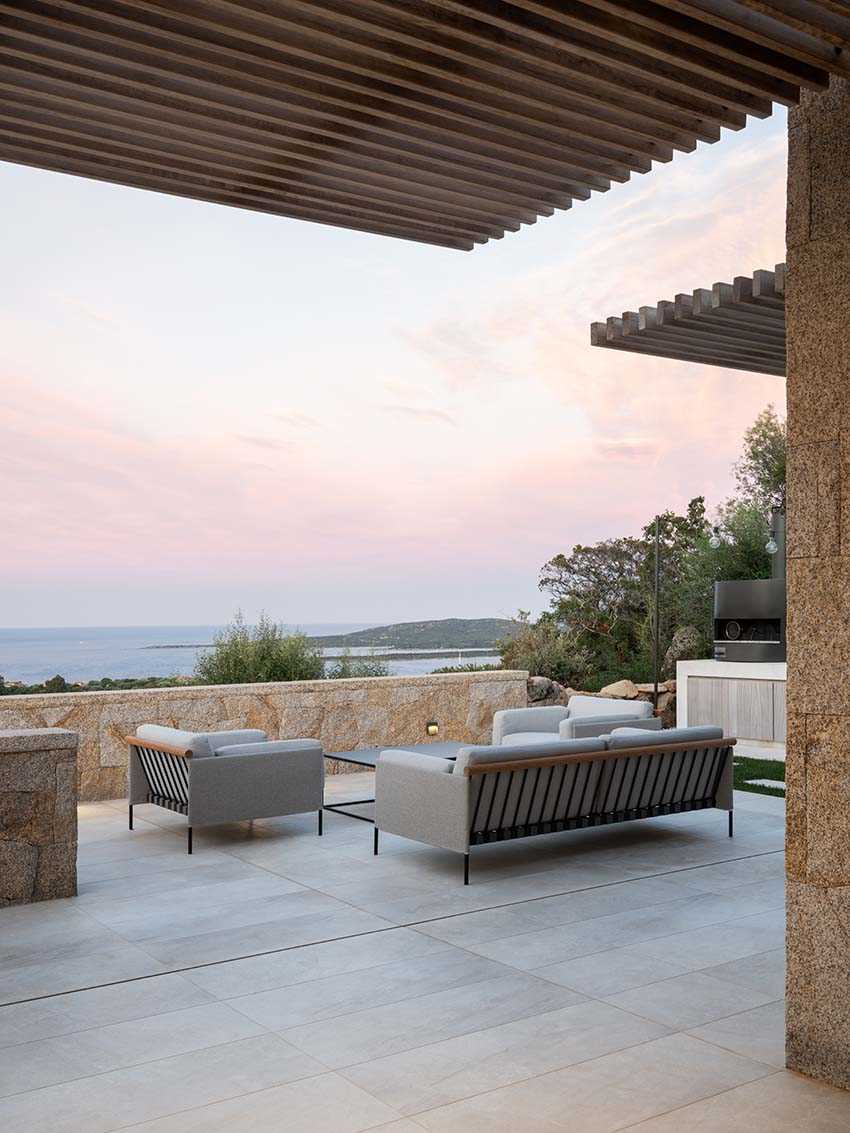
Photography ©Marco Cappelletti
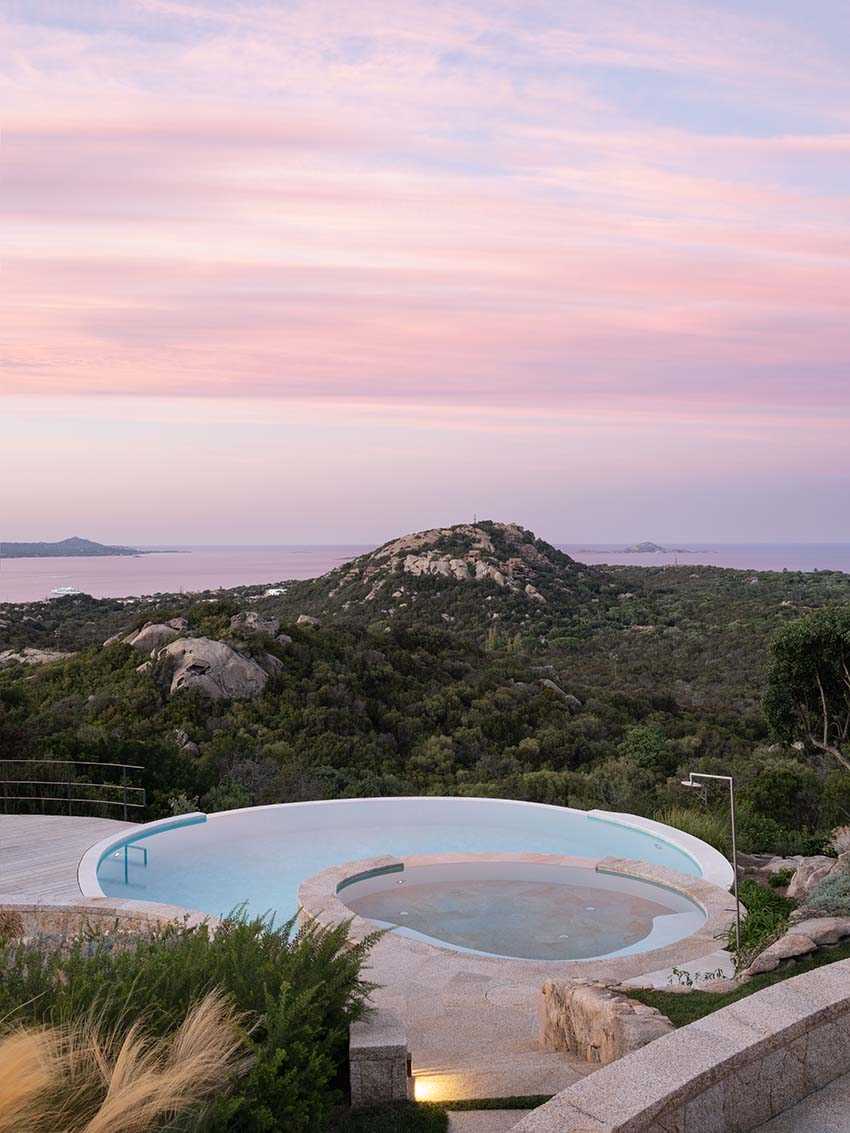
Photography ©Marco Cappelletti
In the living room, there’s an Iroko wood ceiling, Orosei marble flooring, San Giacomo yellow granite masonry, and burnished brass folding window frames.
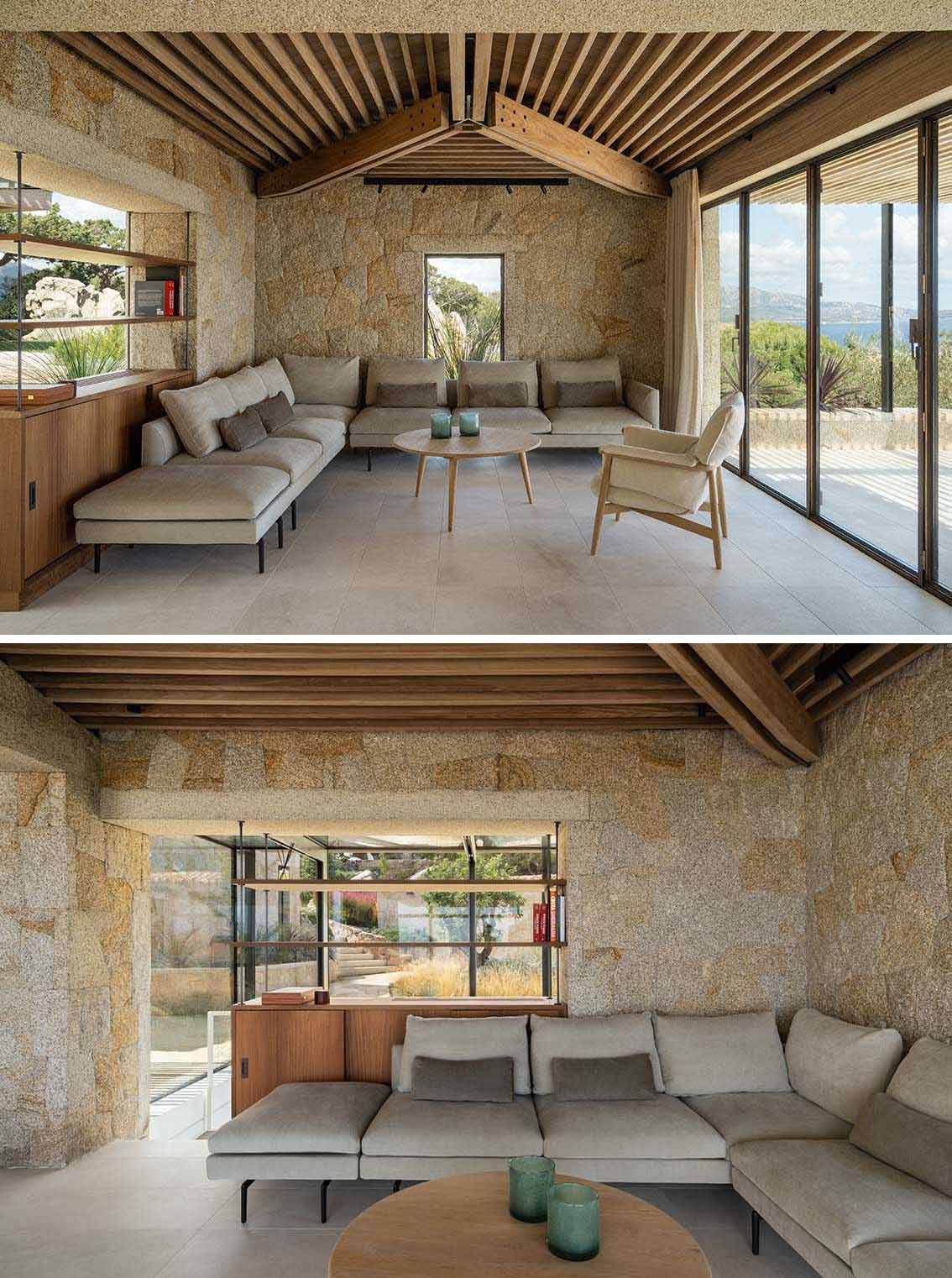
Photography ©Marco Cappelletti
In the dining room, the dining table has been designed by Alvisi Kirimoto, while the dining chairs are SUNSET by DePadova, and above is the Algorithm suspension lamp by Vibia.
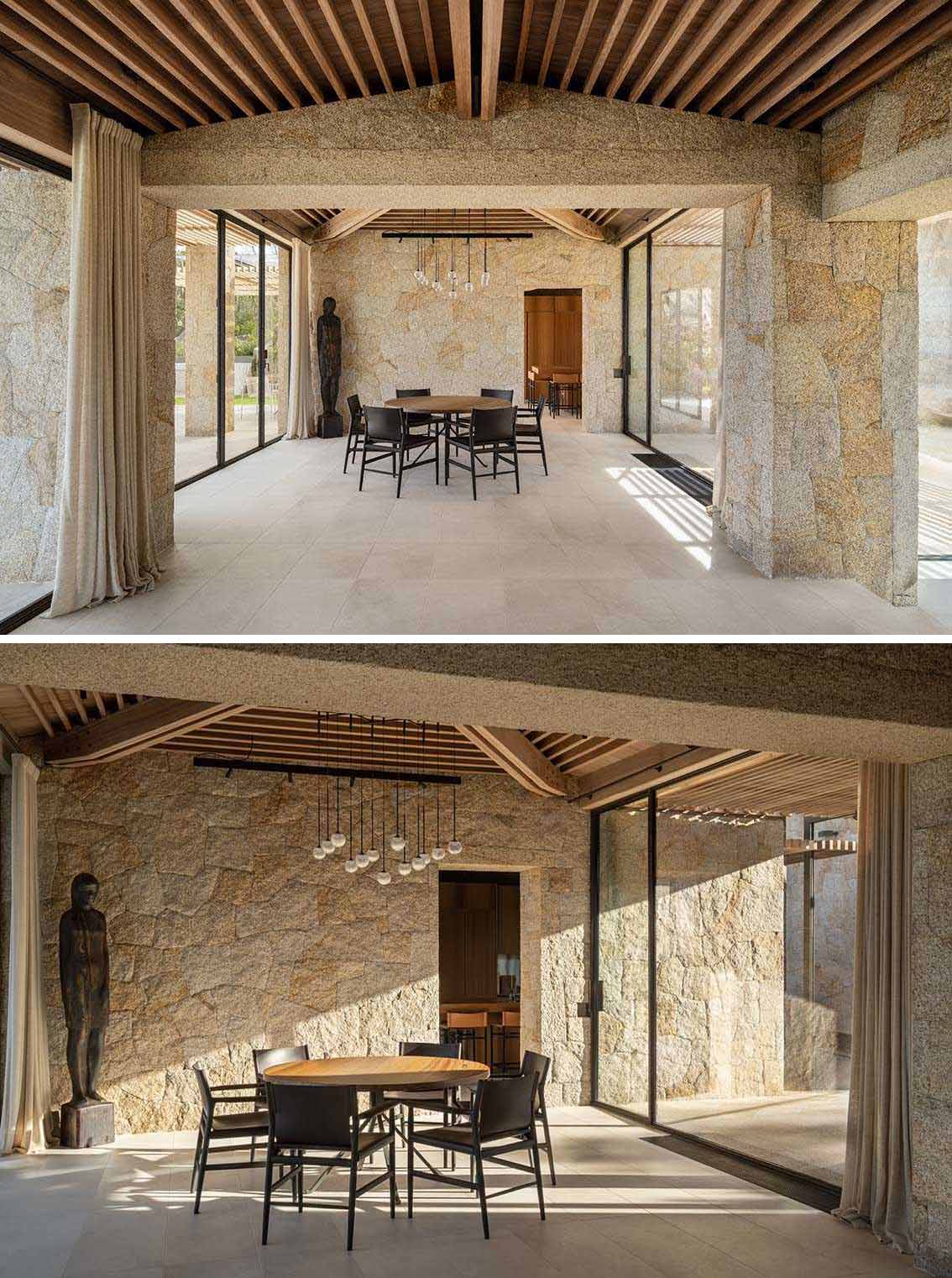
Photography ©Marco Cappelletti
The kitchen is located off the dining room and through an opening in the stone wall. The warm wood cabinets complement the kitchen island, which has an overhang for seating.
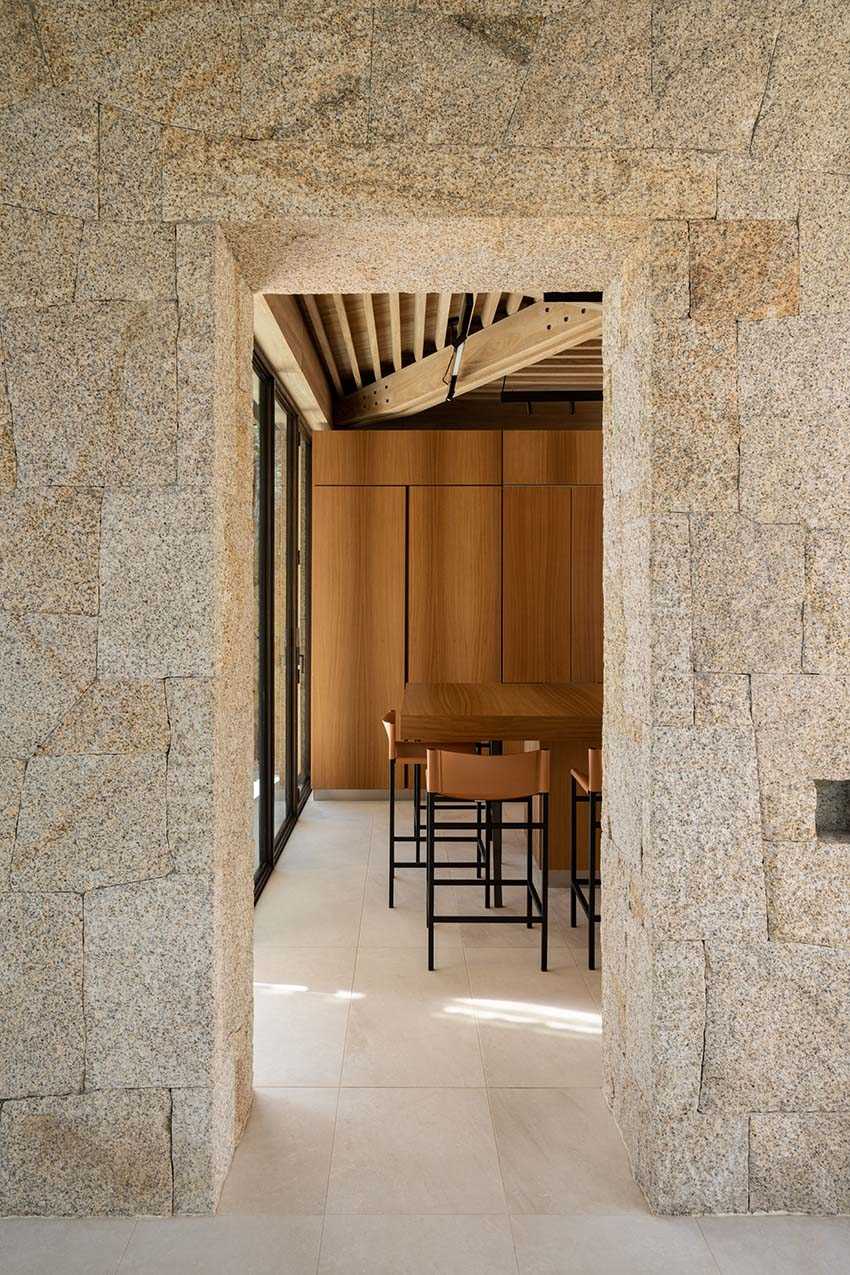
Photography ©Marco Cappelletti
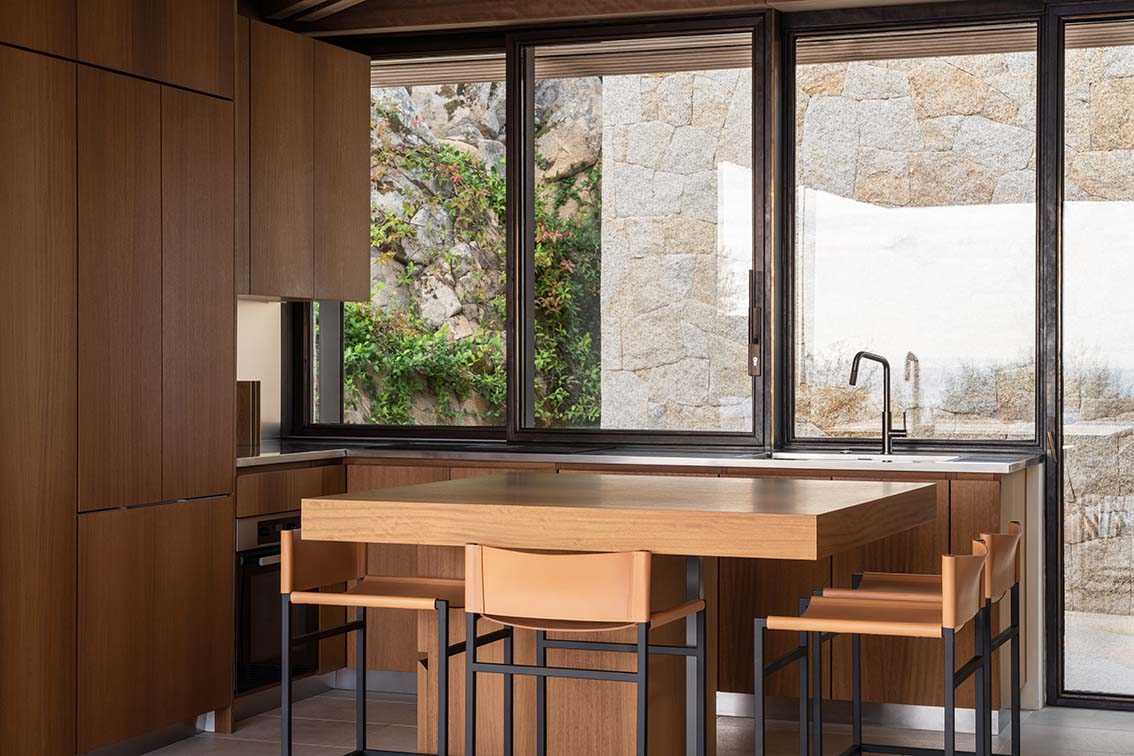
Photography ©Marco Cappelletti
Here’s a view of the ceiling detail in the kitchen where the beams meet.
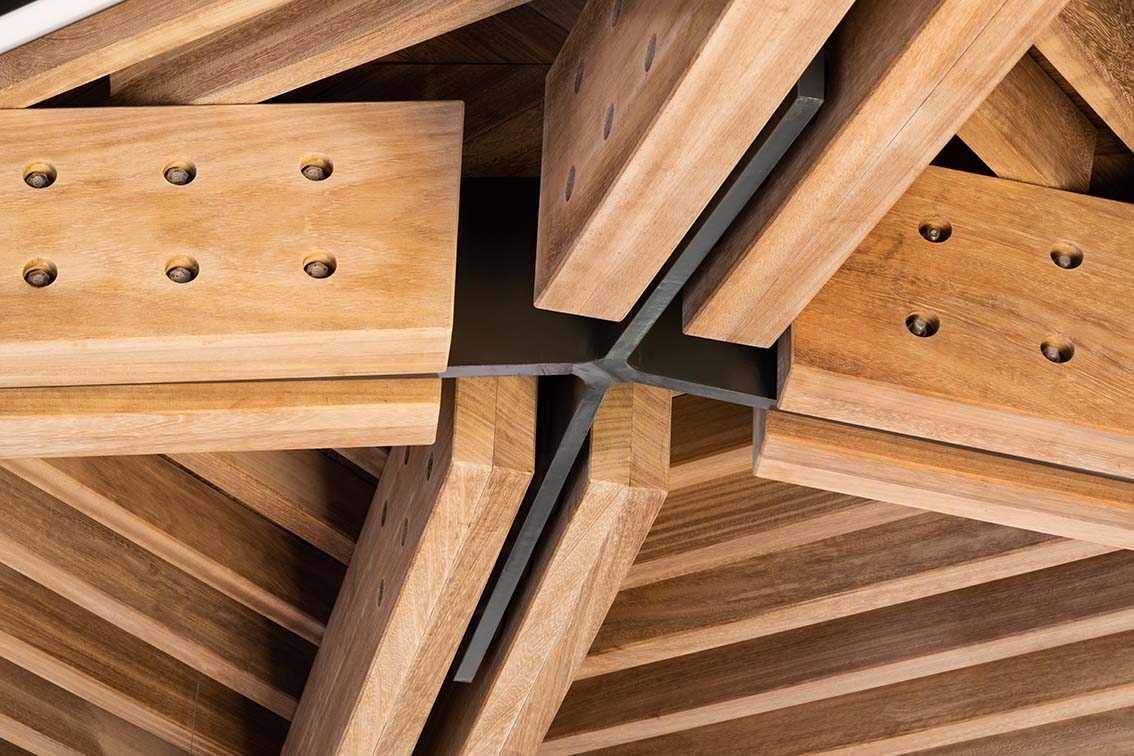
Photography ©Marco Cappelletti
In the bedroom, the granite walls provide a backdrop for the bed, while Iroko wood was used to create the built-in wardrobe.
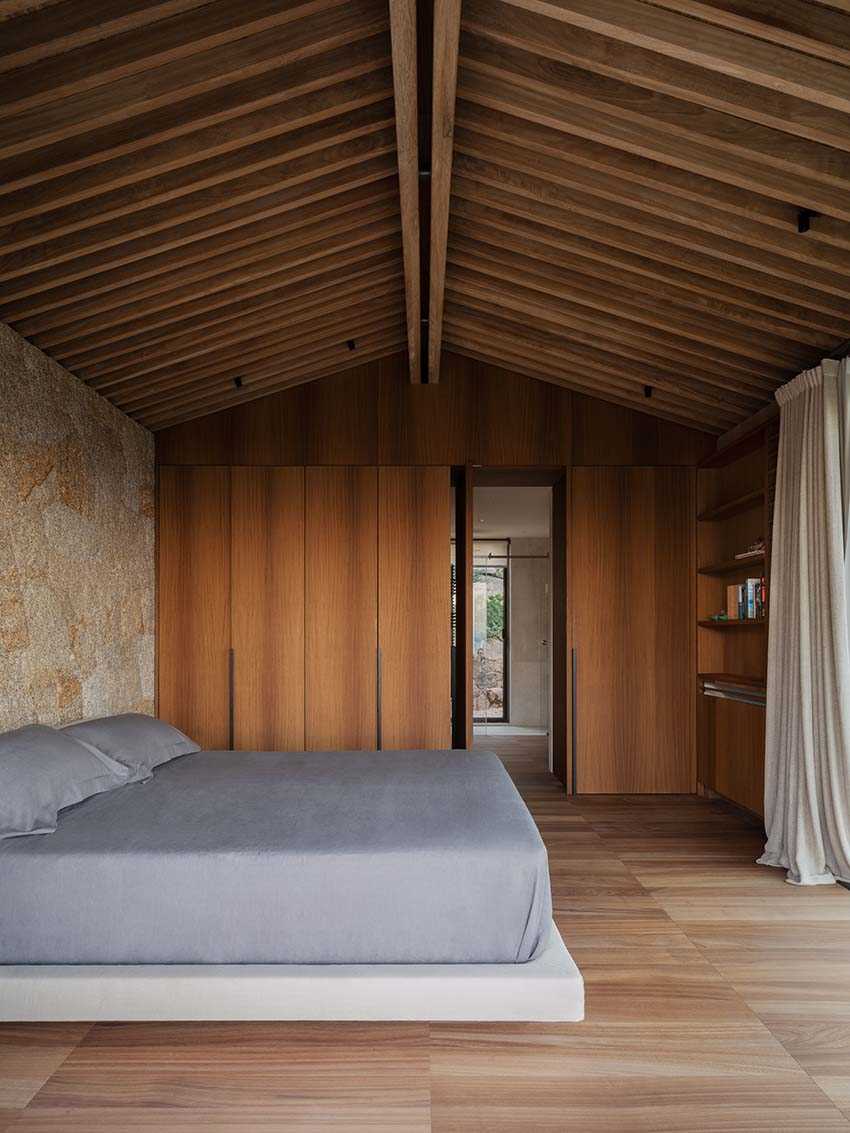
Photography ©Marco Cappelletti
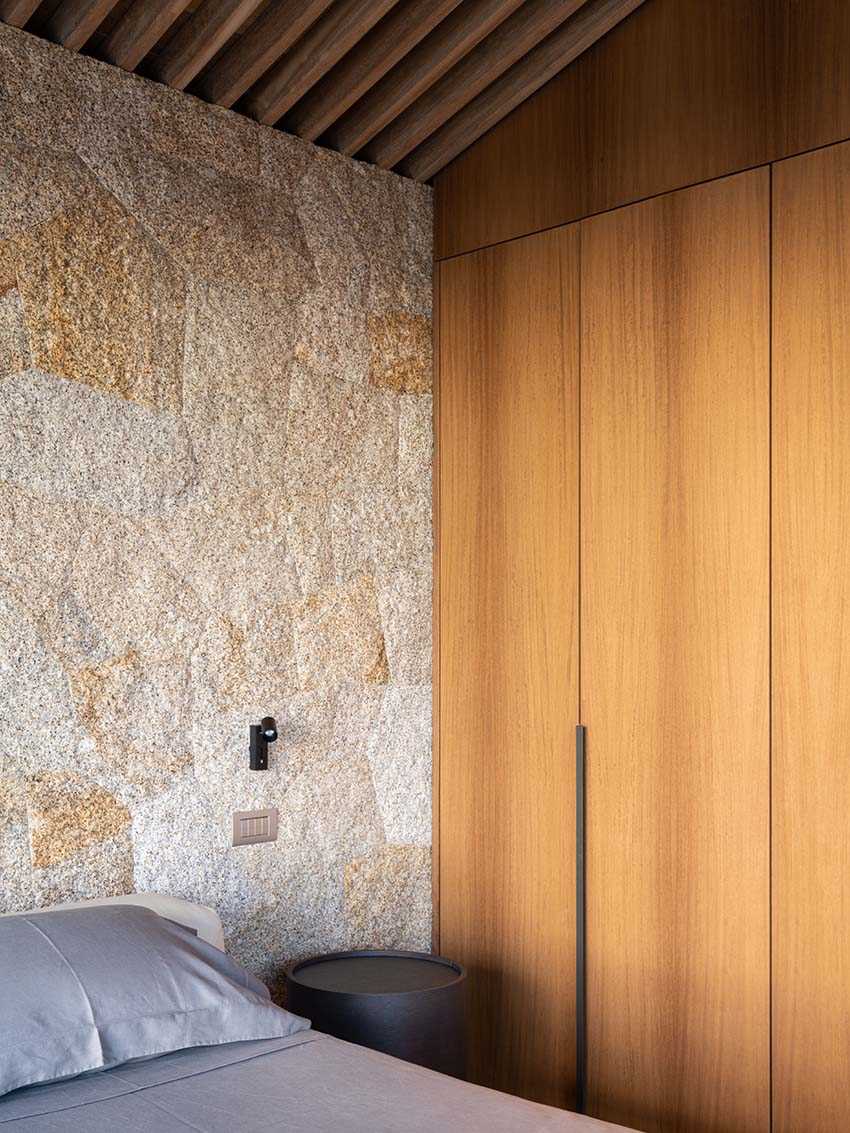
Photography ©Marco Cappelletti
Here’s a close-up of where the stone wall meets with the Iroko wood slats featured on the ceiling.
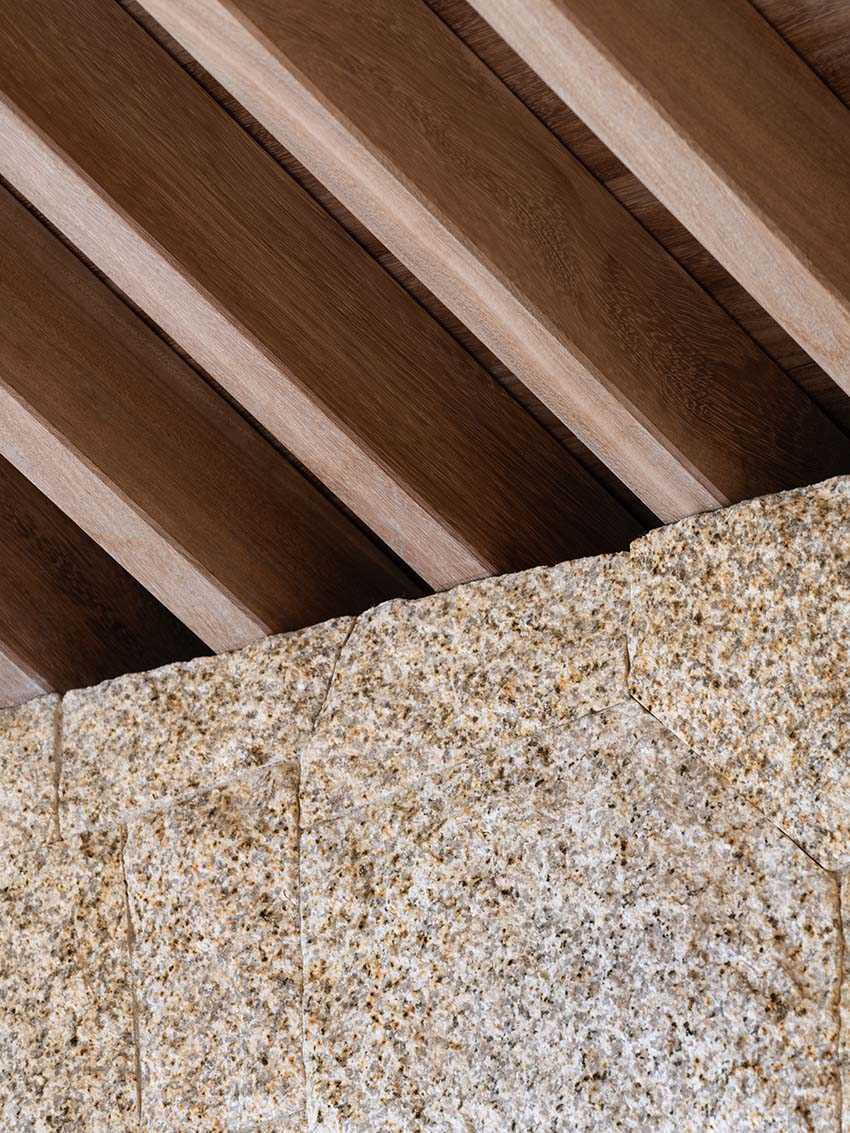
Photography ©Marco Cappelletti
In one of the bathrooms, a tall window is featured in the shower, providing natural light and a view of the garden.
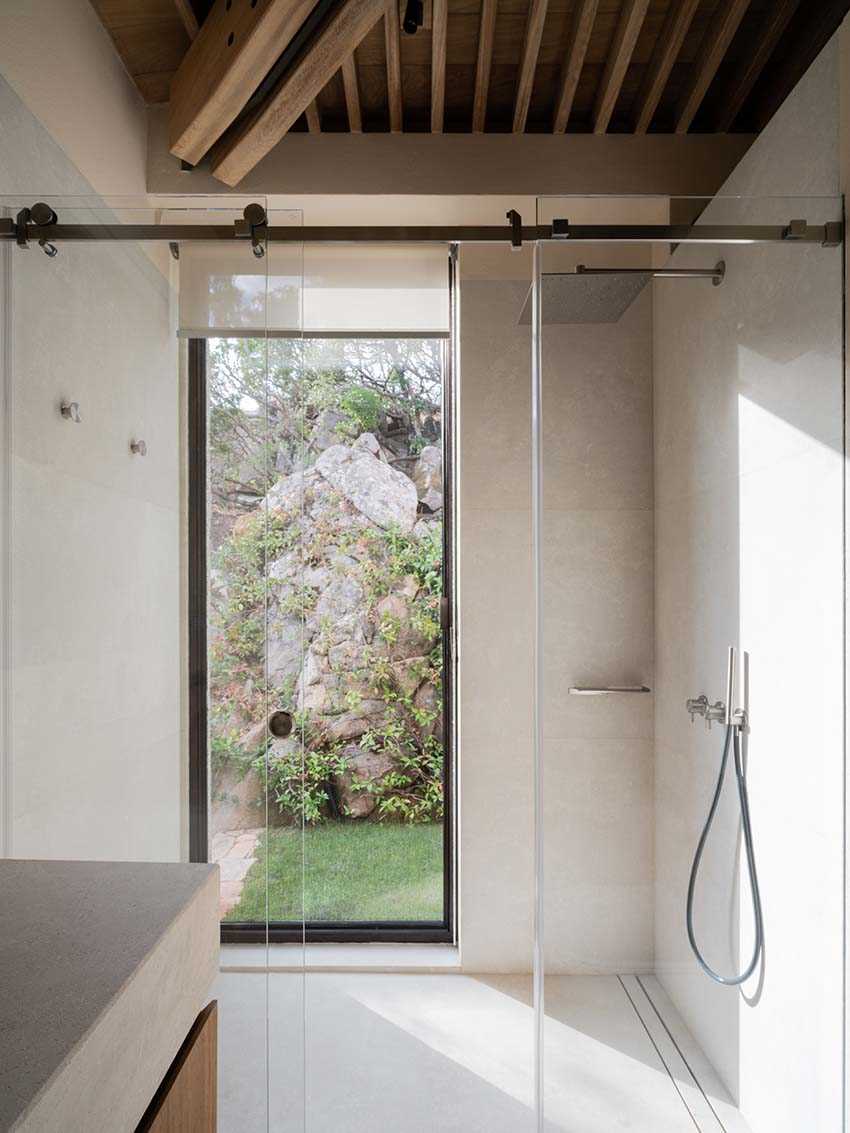
Photography ©Marco Cappelletti
Here’s a look at the home at nighttime with exterior lights highlighting the stone and design of the house.
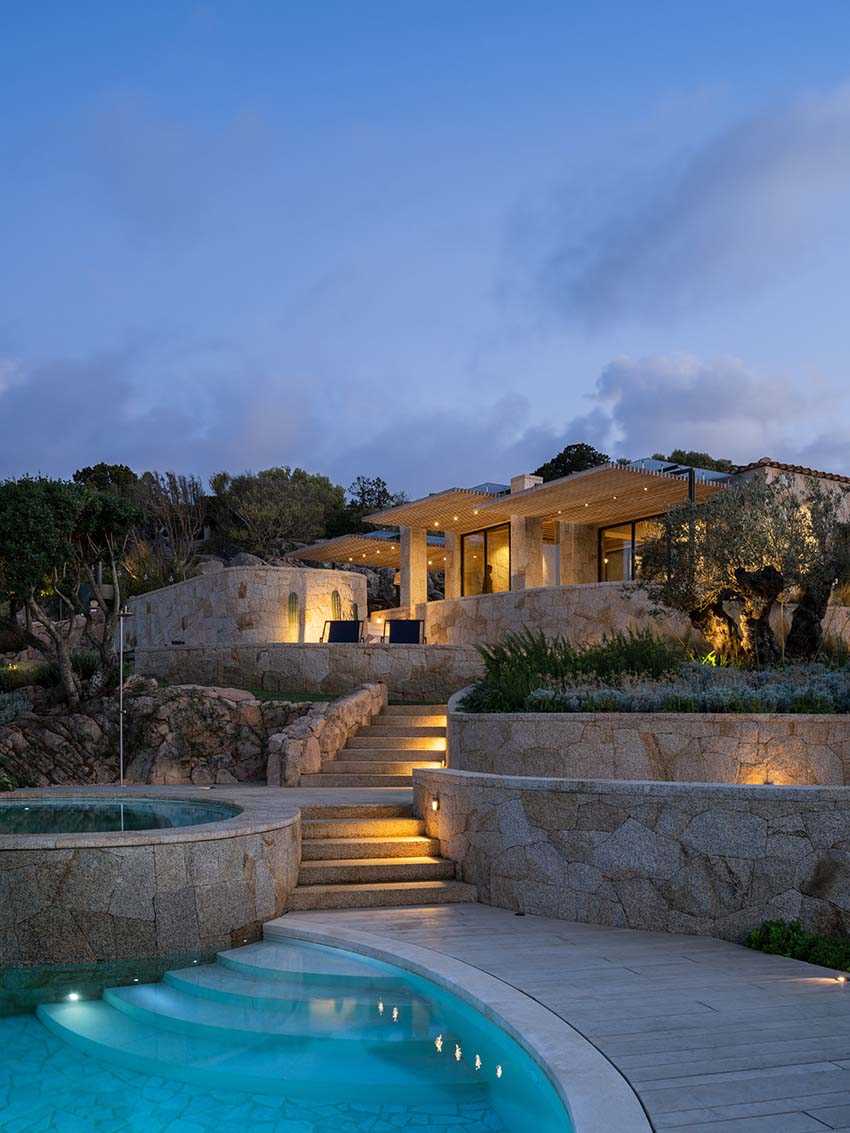
Photography ©Marco Cappelletti
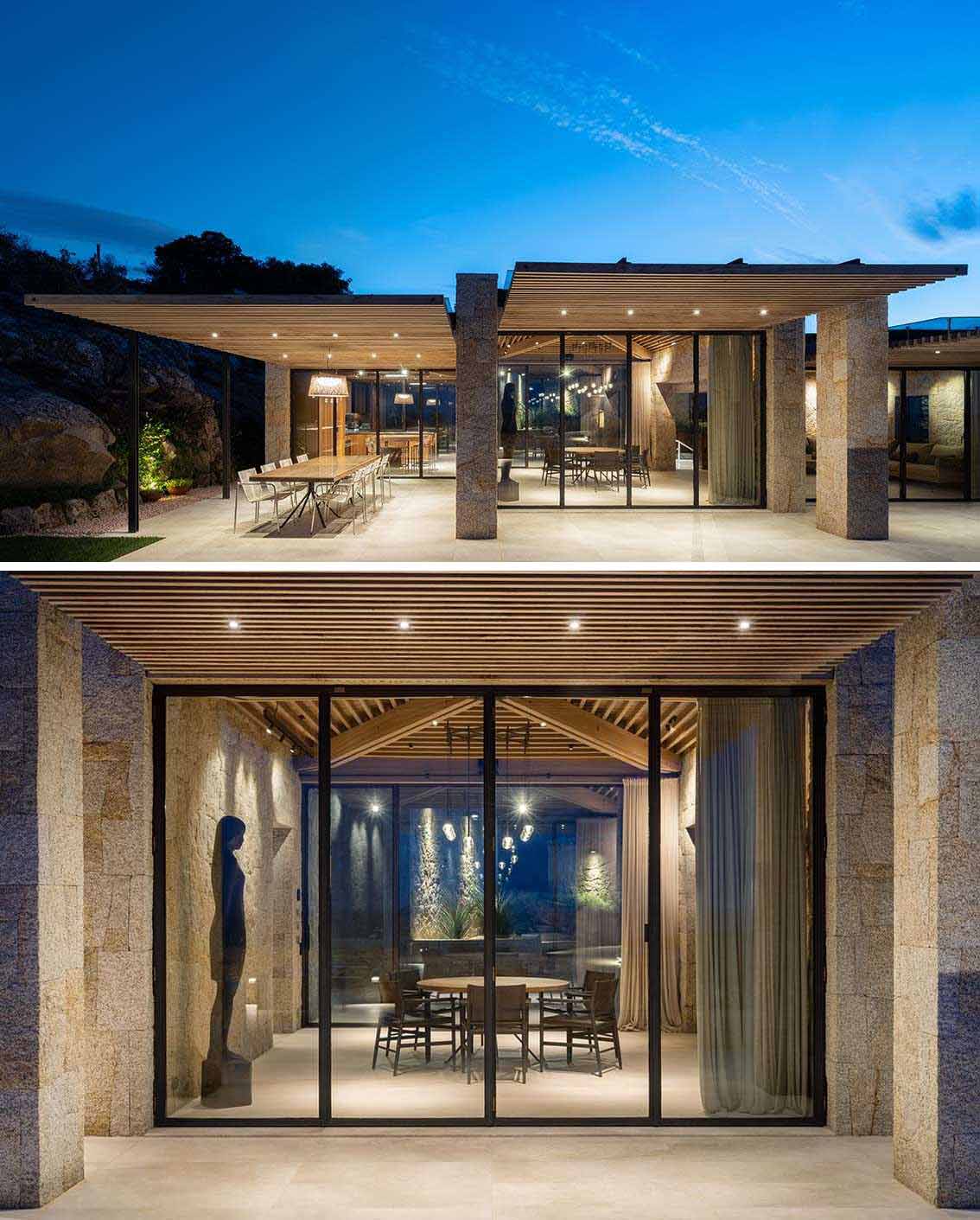
Photography ©Marco Cappelletti
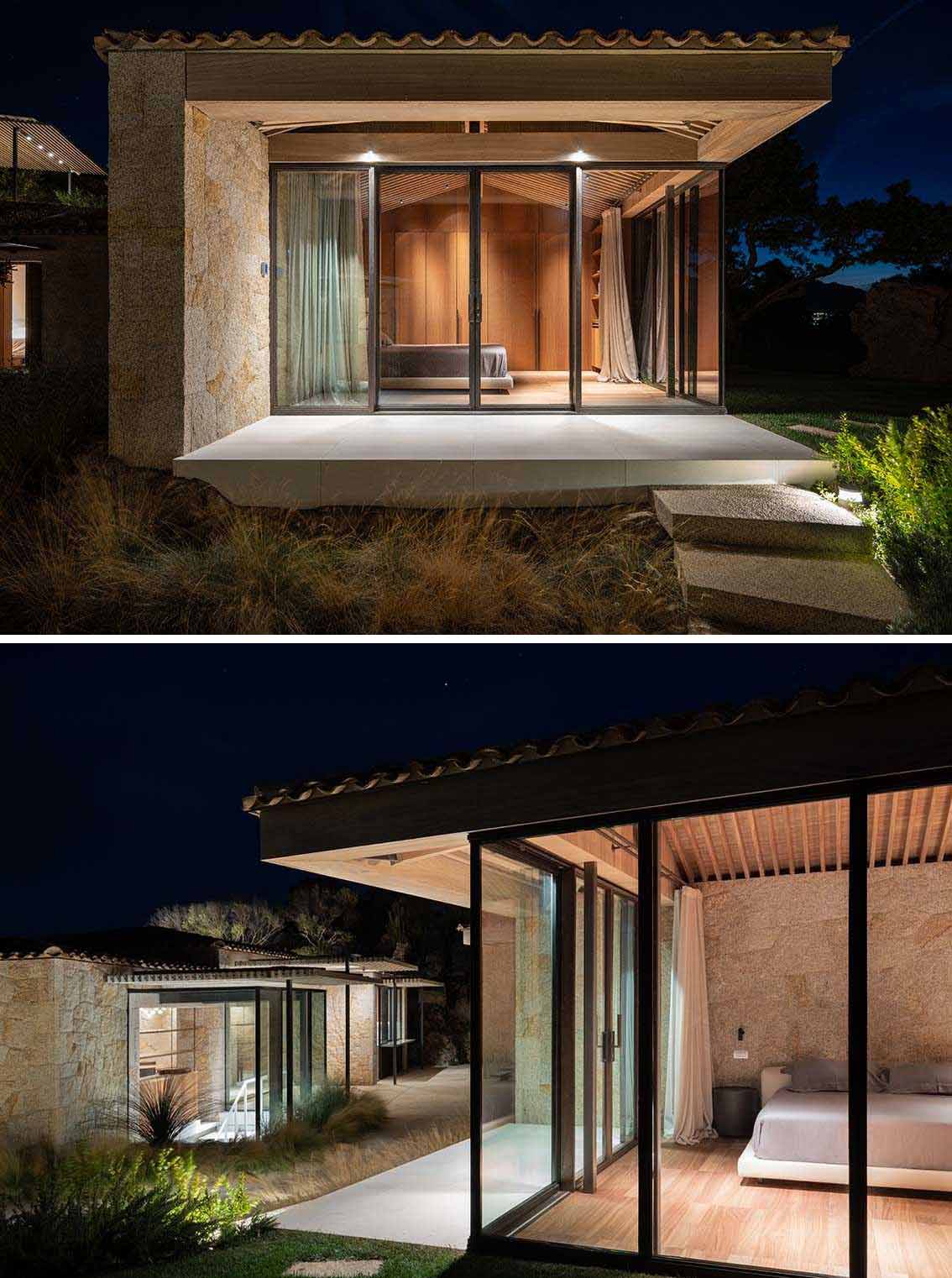
Photography ©Marco Cappelletti
Architecture firm: Alvisi Kirimoto | Architect and co-founders: Massimo Alvisi, Junko Kirimoto | Project manager: Eloisa Susanna | Design manager: Daniel Costa Garriga | Team: Sara Ciarimboli, Alessia Coppelli, Nica Fiorini, Giulia Gorgo, Eljor Kerciku, Simone Lorenzoni | Contractor: 2C Ristrutturazioni (Francesco Cannas / Matteo Carrai) | Structural Engineer: Engineer Giuseppe Fabiano
Source: Contemporist

