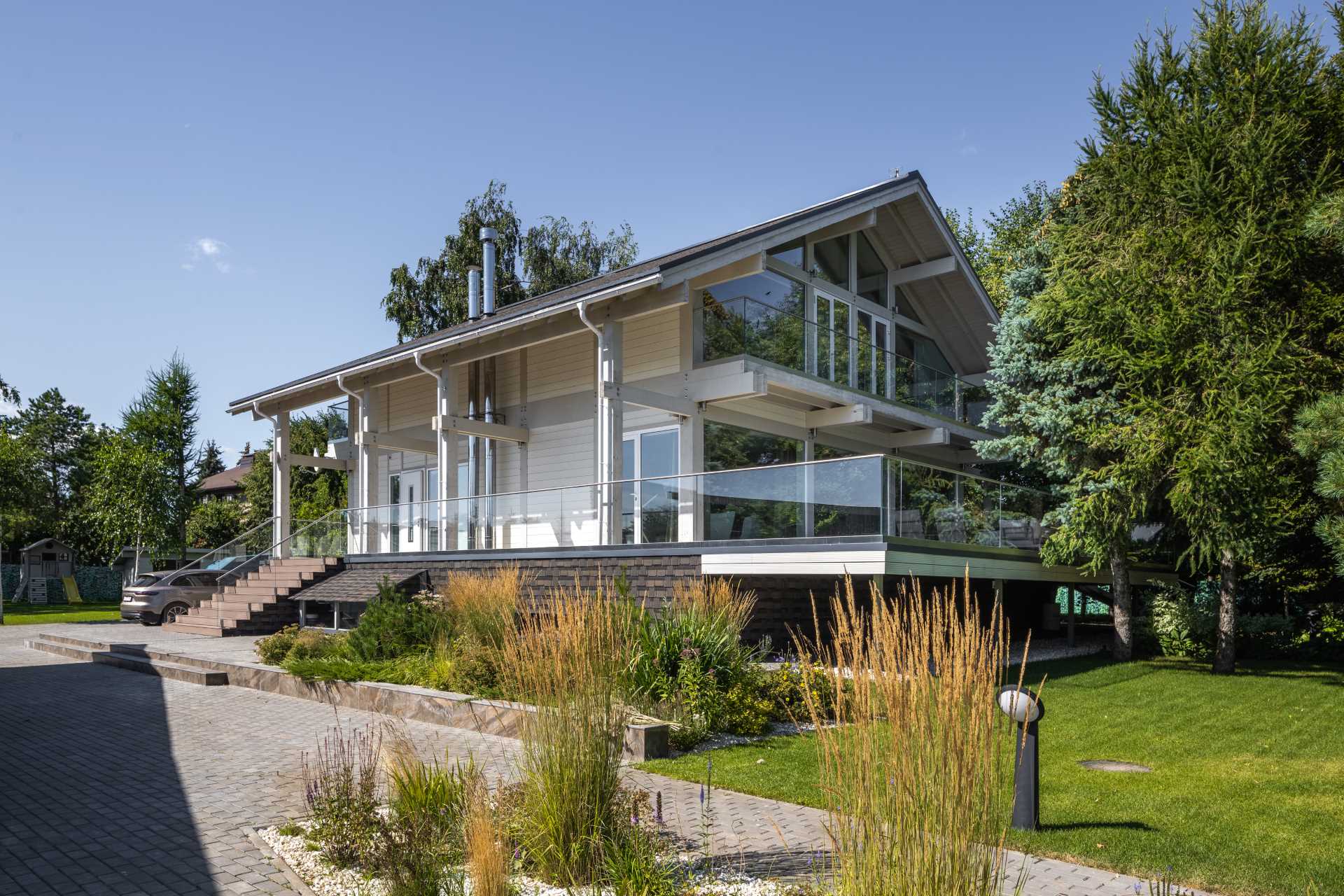
Interior designer Tamara Strugova, together with her husband, has completed a contemporary home whose design was inspired by the Fachwerk-style houses found in Hamburg, Germany, with their prominently exposed posts and beams.
Inside, the central part of the house encompasses a common area that unites the living room, dining area, and kitchen. The use of light wood in wall finishes and panoramic windows, helps the home appear spacious and open.
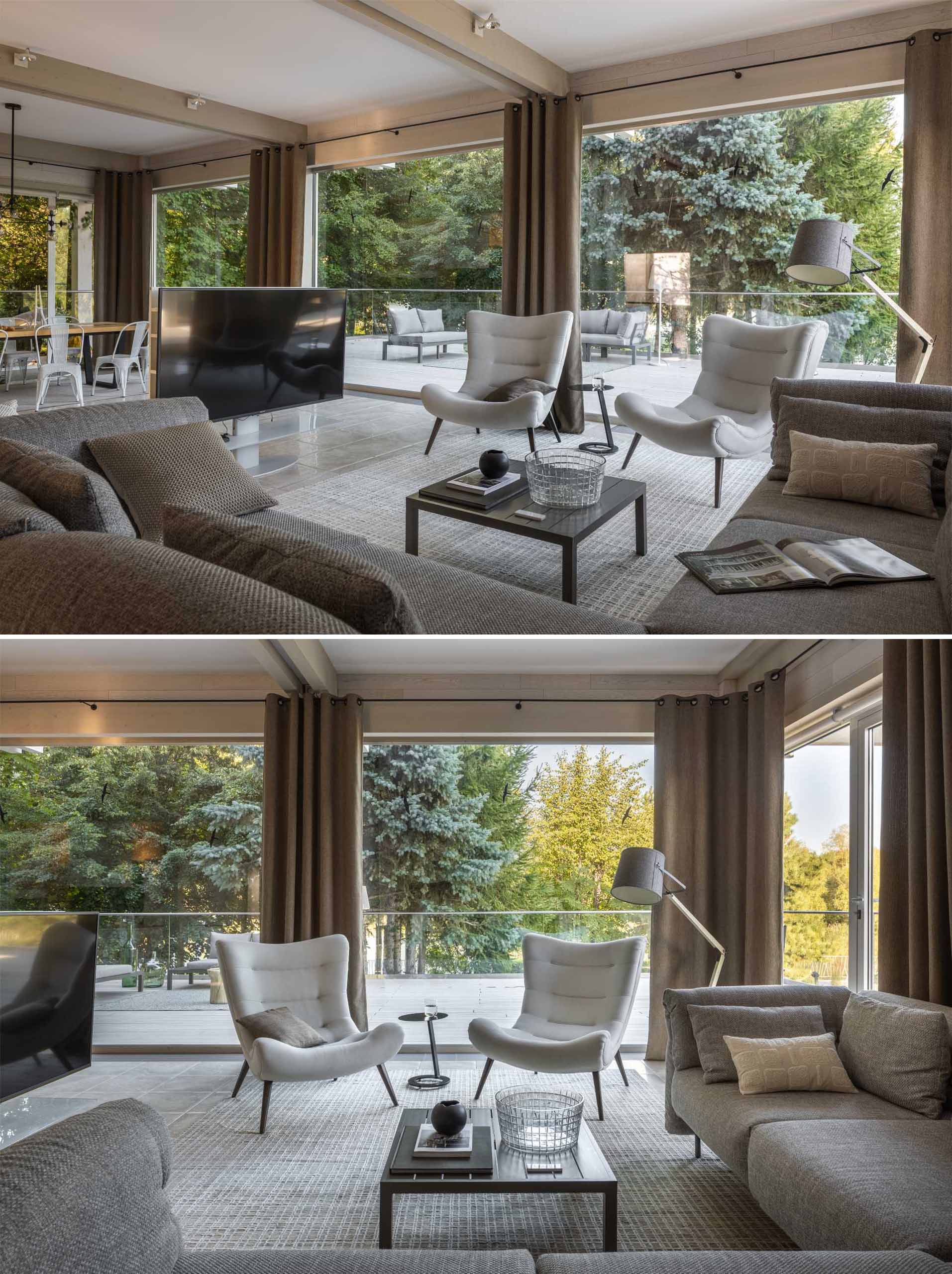
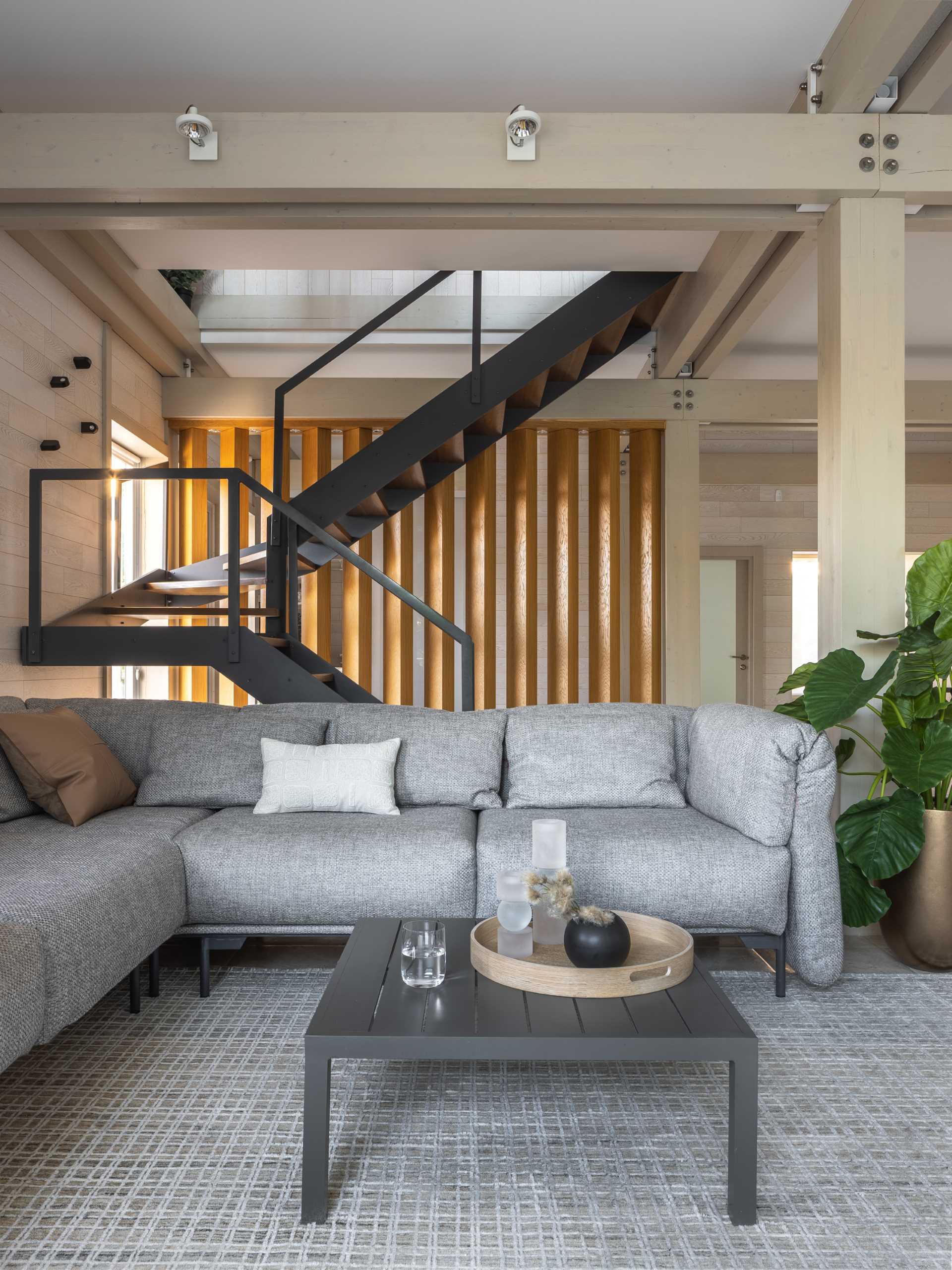
The interior lighting, like in the dining area, was carefully planned for various scenarios, allowing for vibrant festive evenings and cozy family moments.
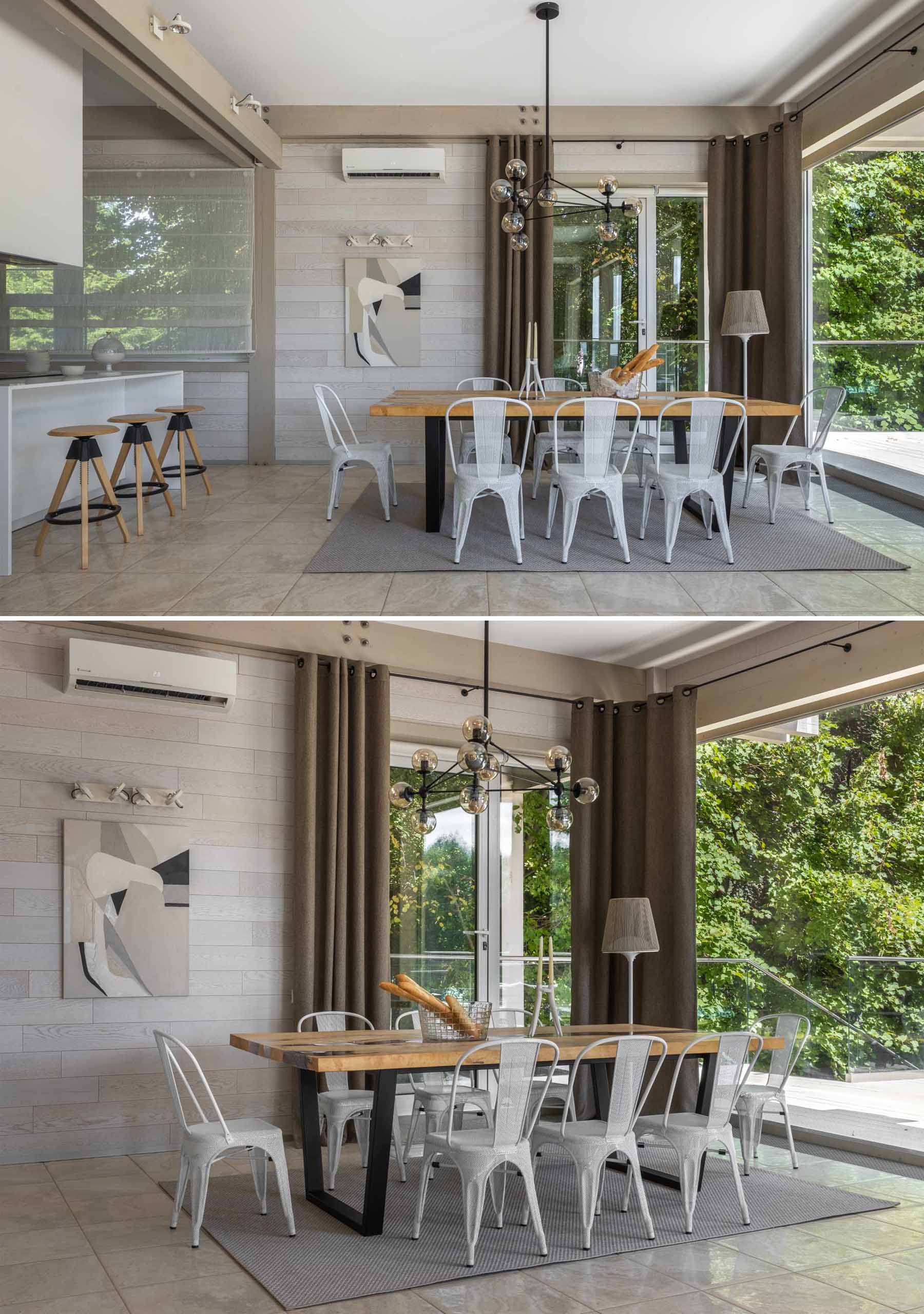
In the kitchen, the white cabinets have been paired with wood accents for a contemporary finish.
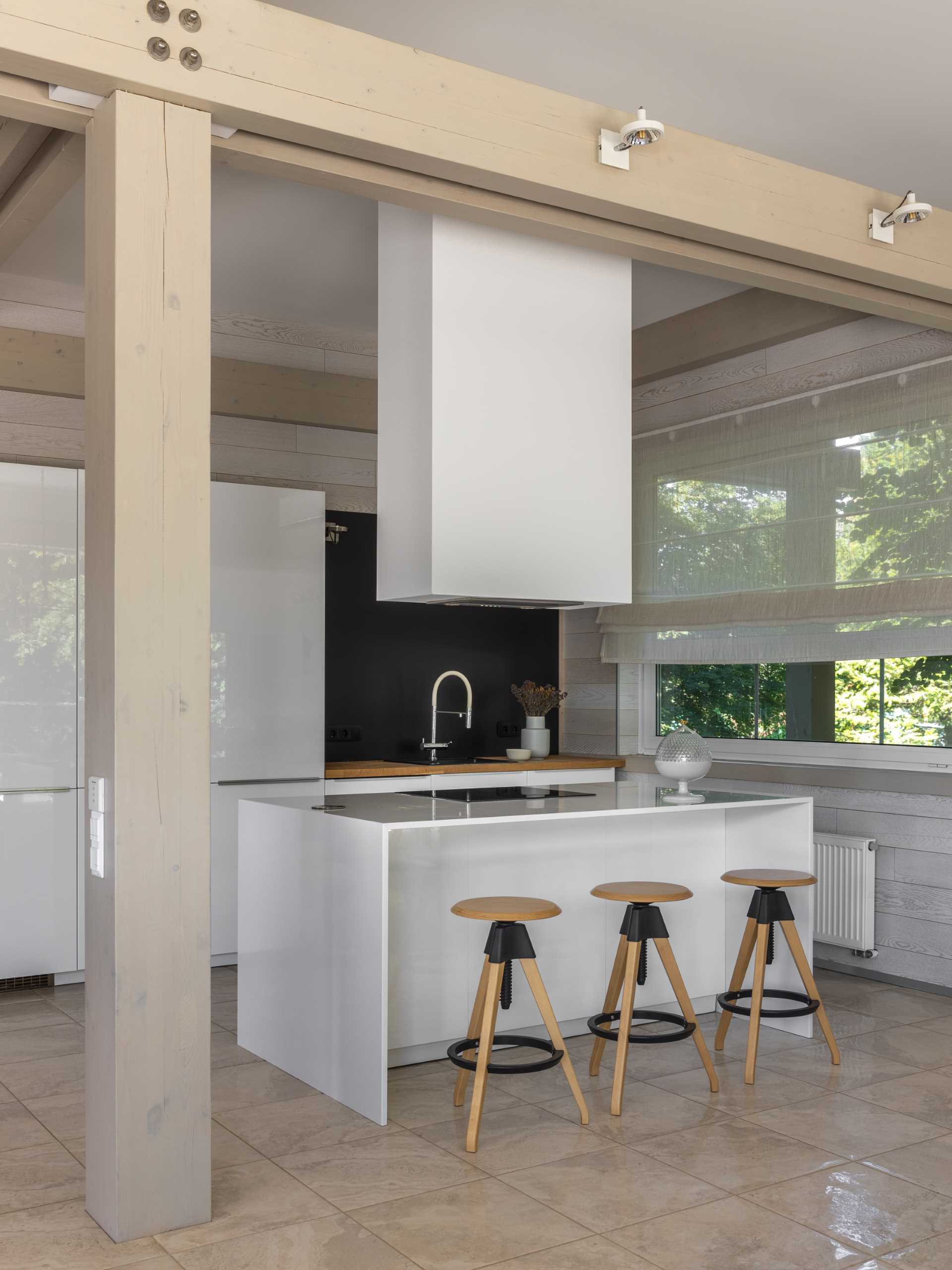
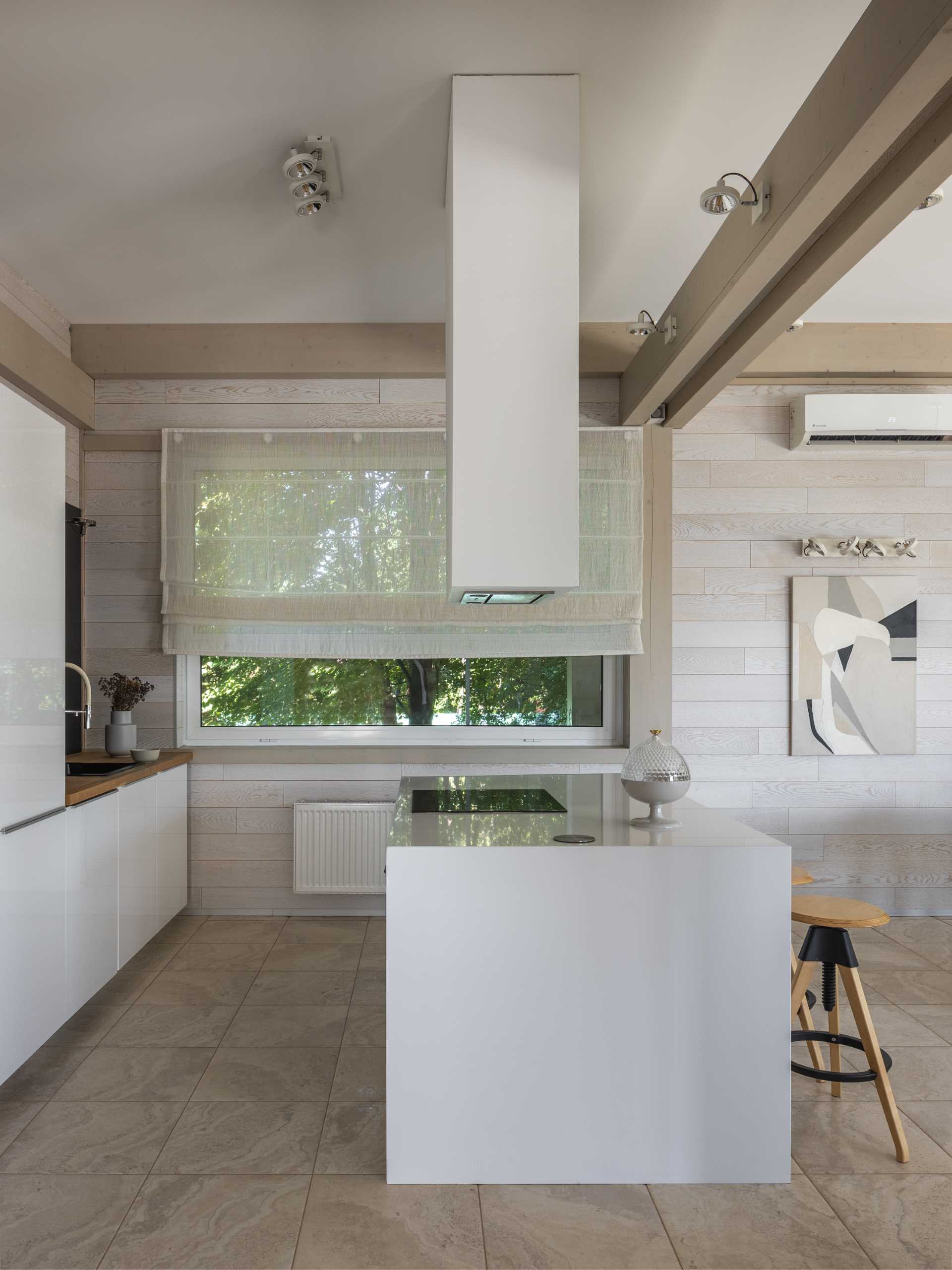
Steel and wood stairs connect the main floor with the home’s upper floor.
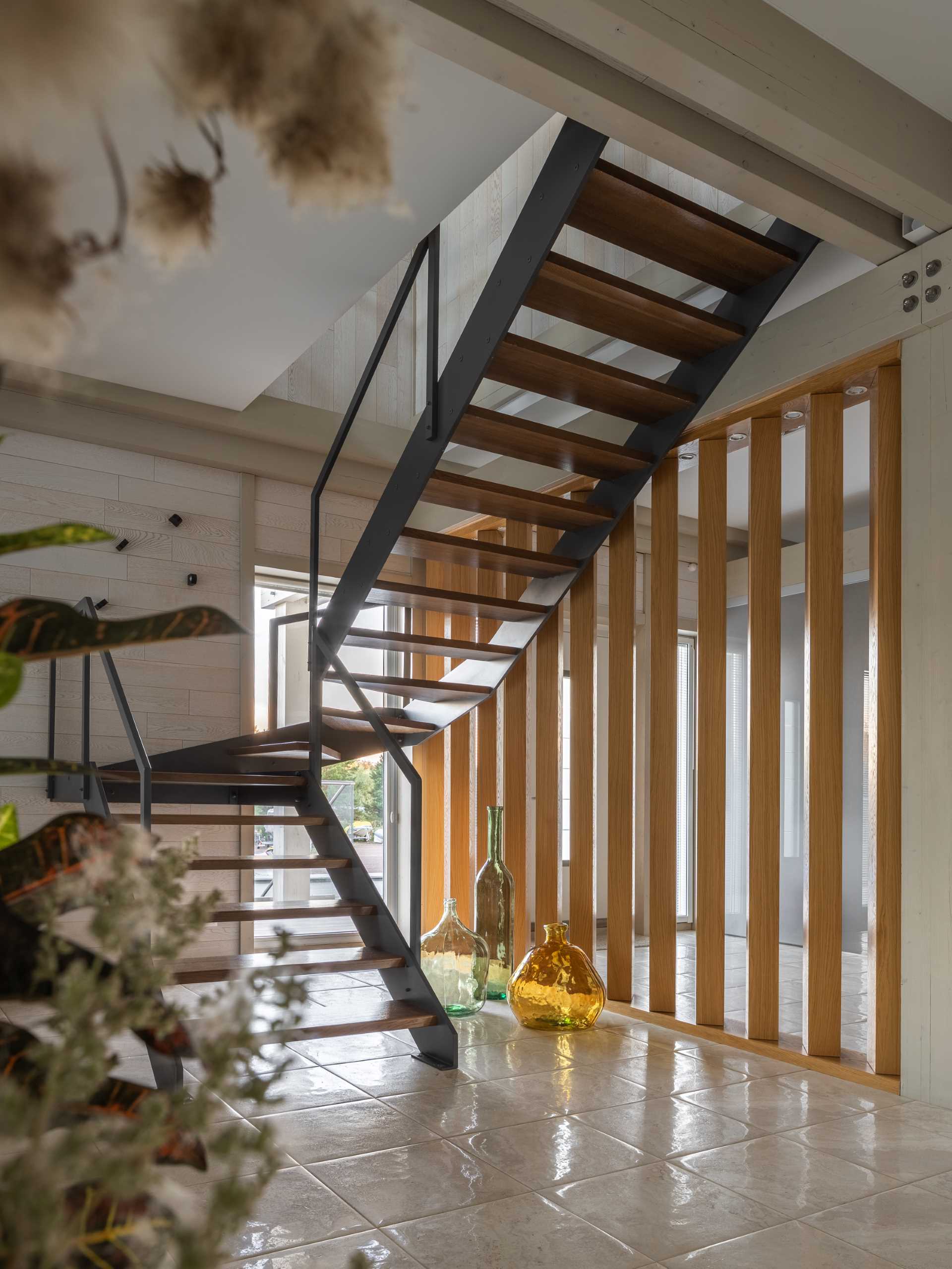
Upstairs, there’s a casual living room where materials and objects were chosen to be as tactile and warm as possible.
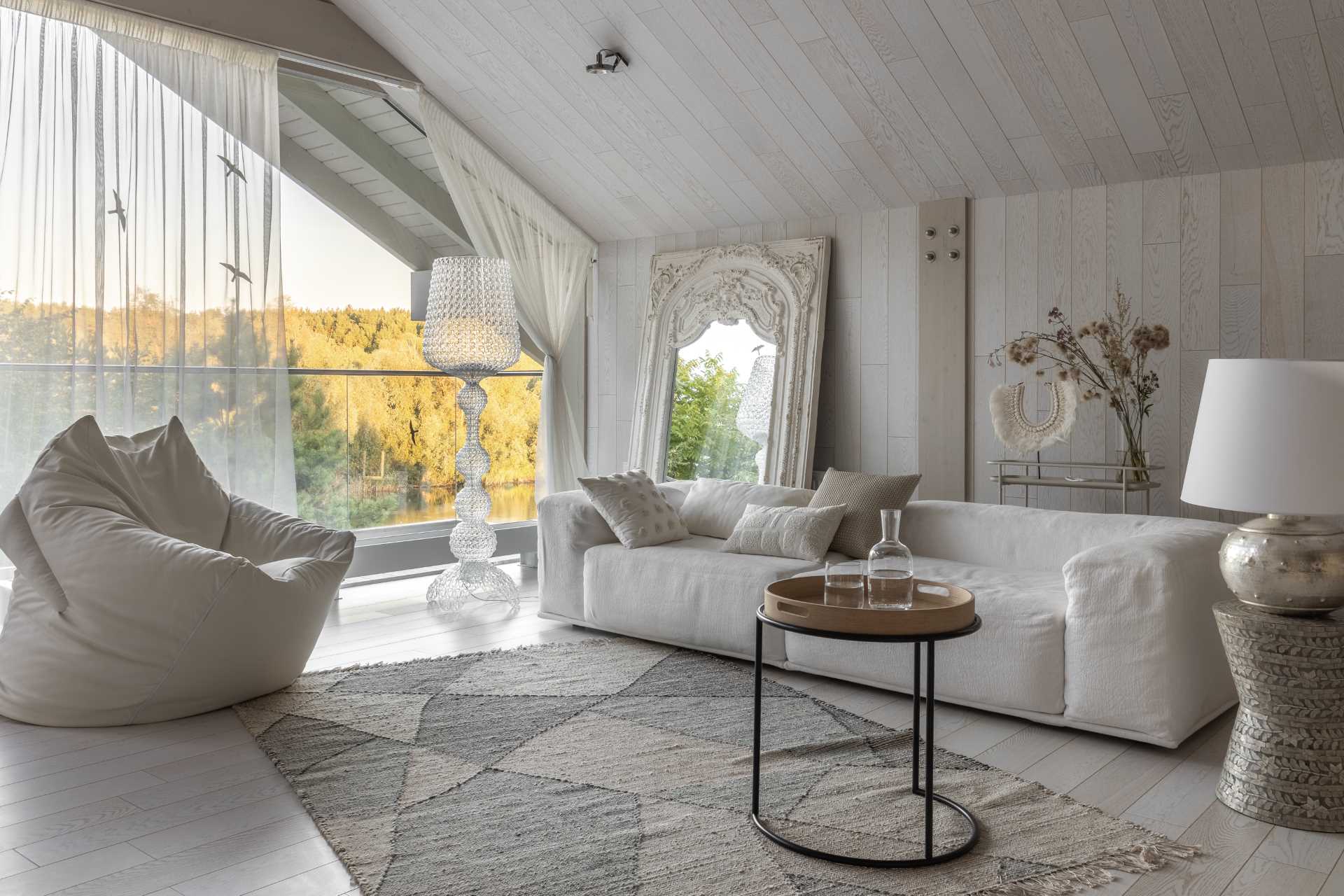
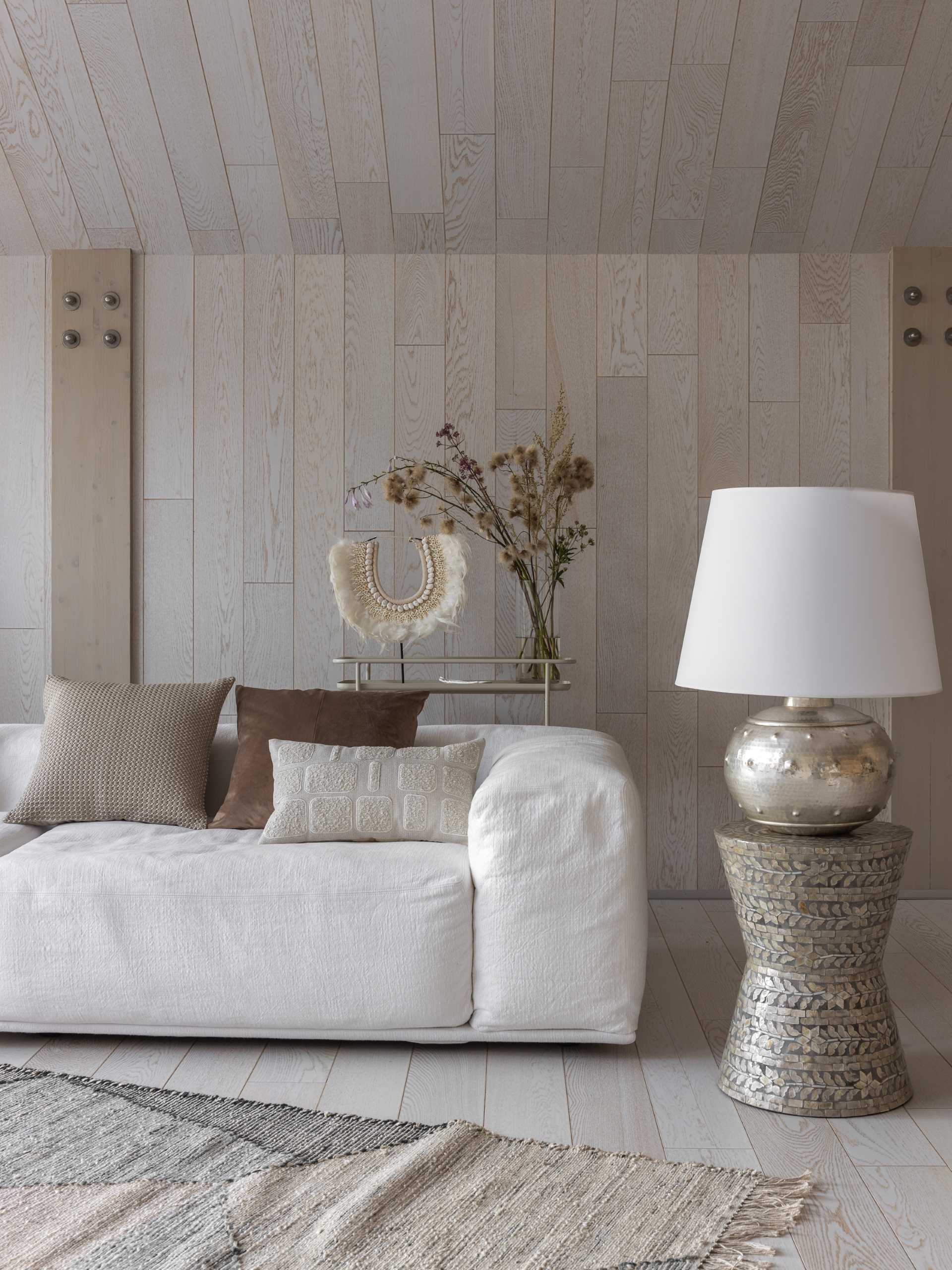
In one of the bedrooms, the grey color palette contrasts the lighter areas of the home, while floor-to-ceiling windows fill the room with ample natural light.
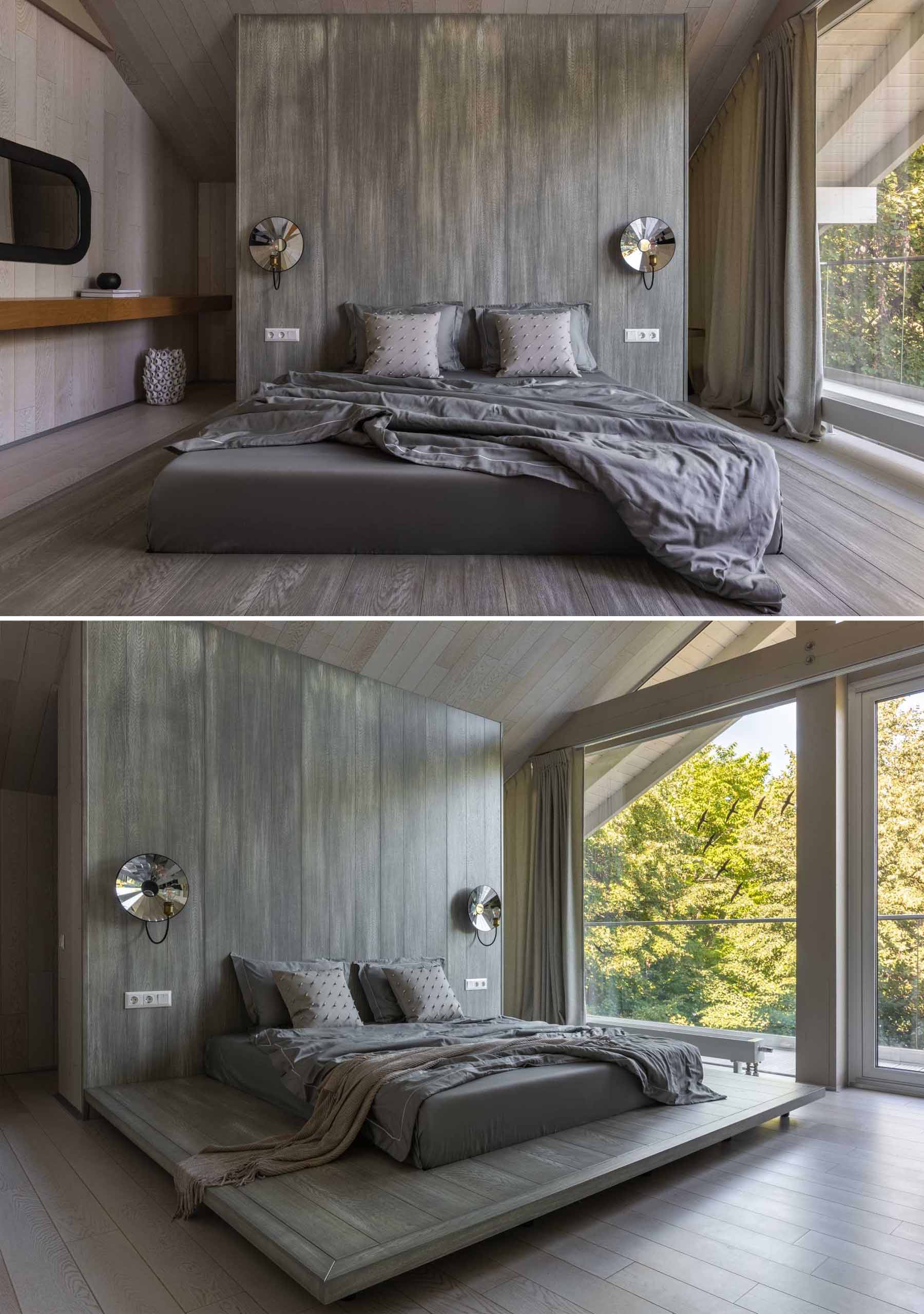
In another bedroom, the color palette is the complete opposite, with light wood walls and a white bed frame.
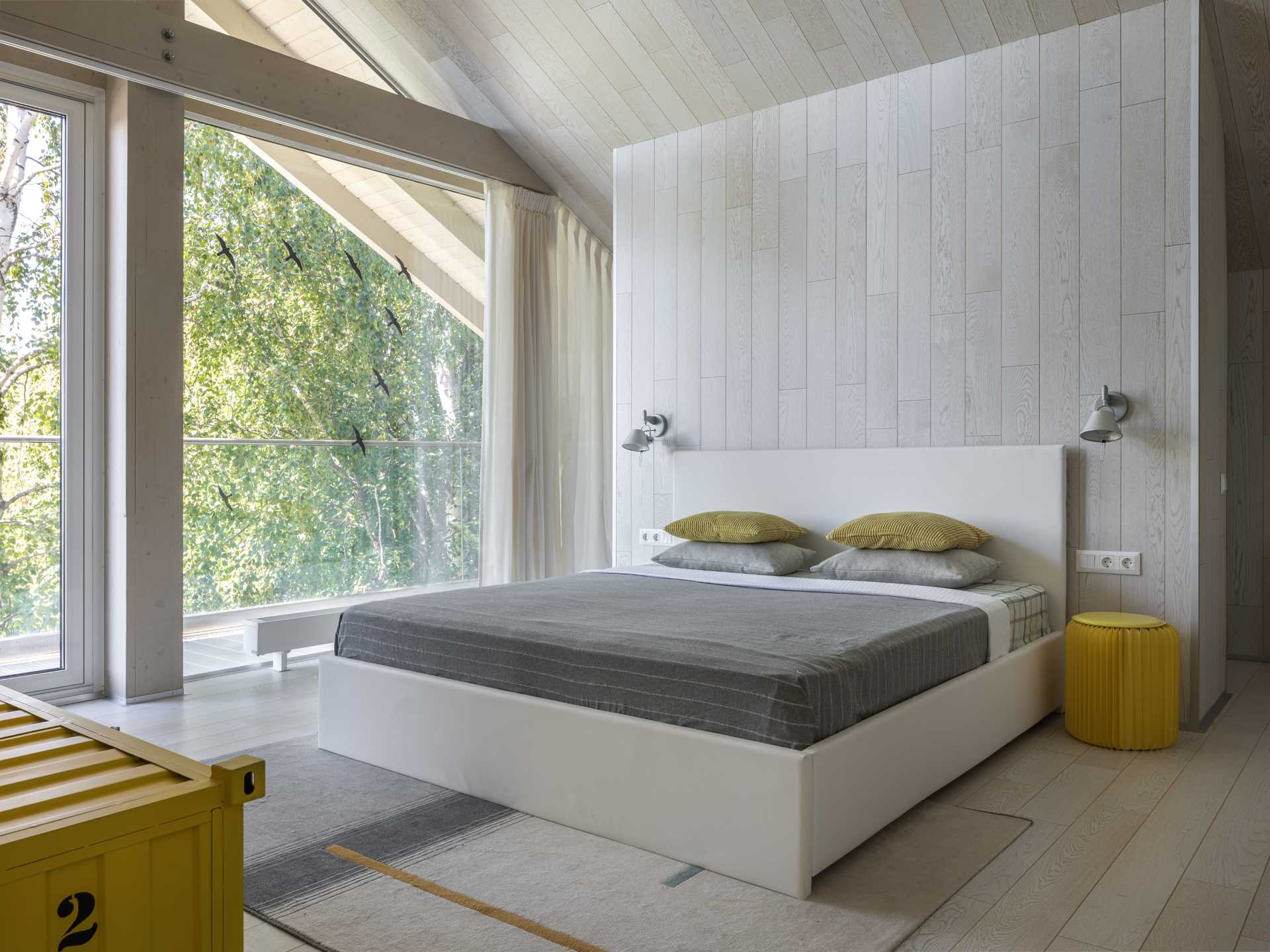
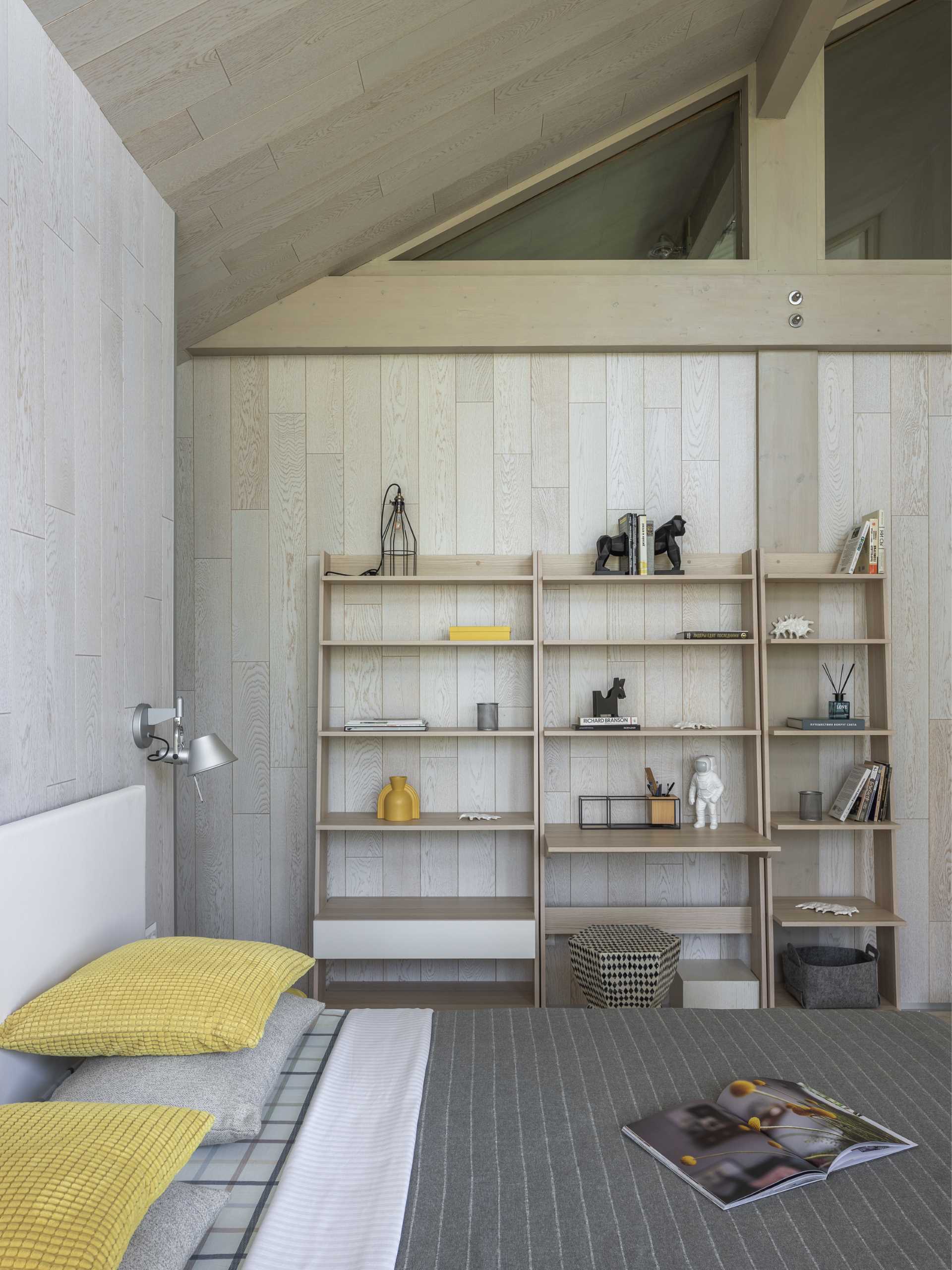
In the bathroom, wood finishes create a cozy ambiance.
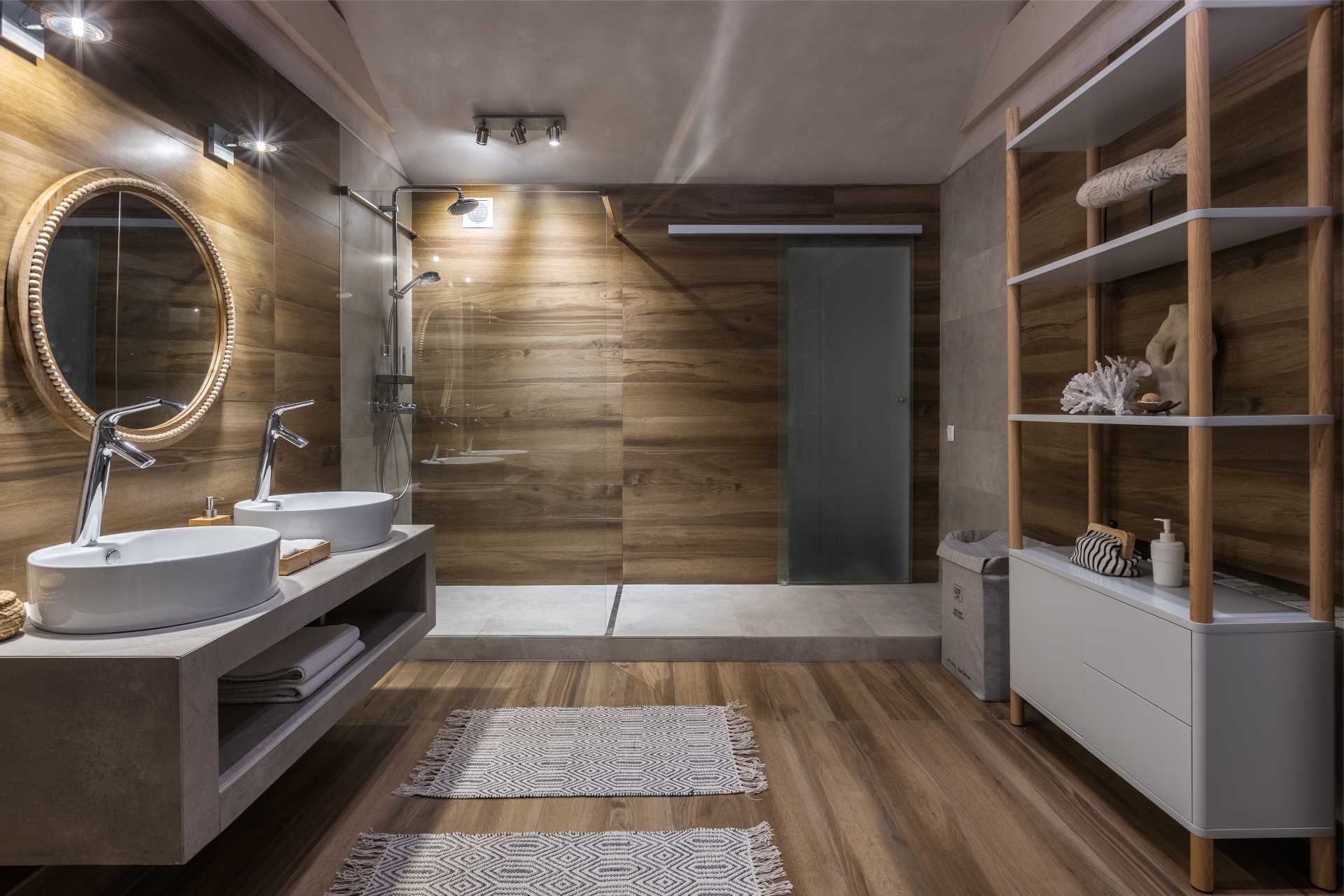
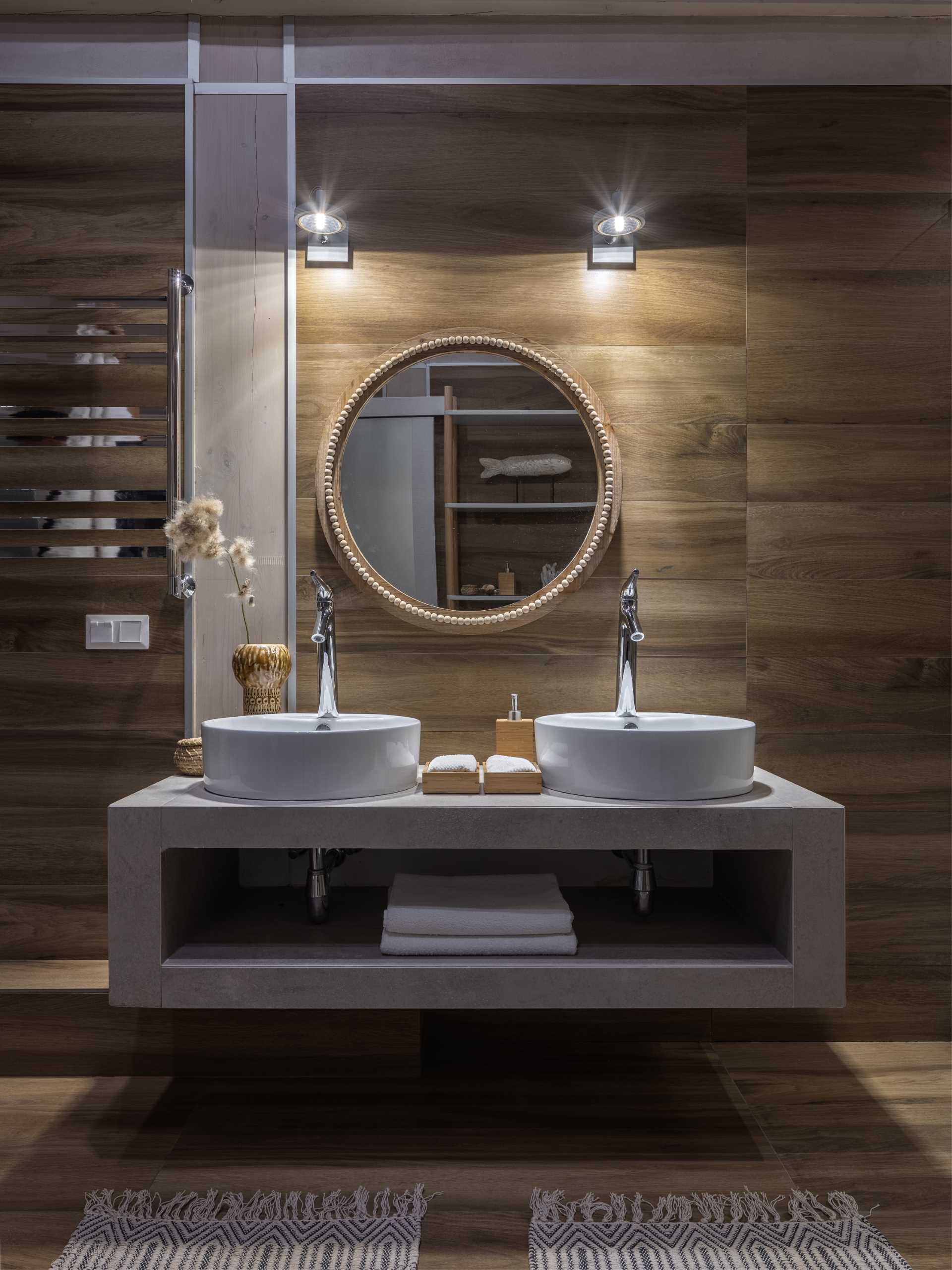
The home also has a matching outdoor pavilion with a kitchen, BBQ, a covered dining area, and a lounge area.
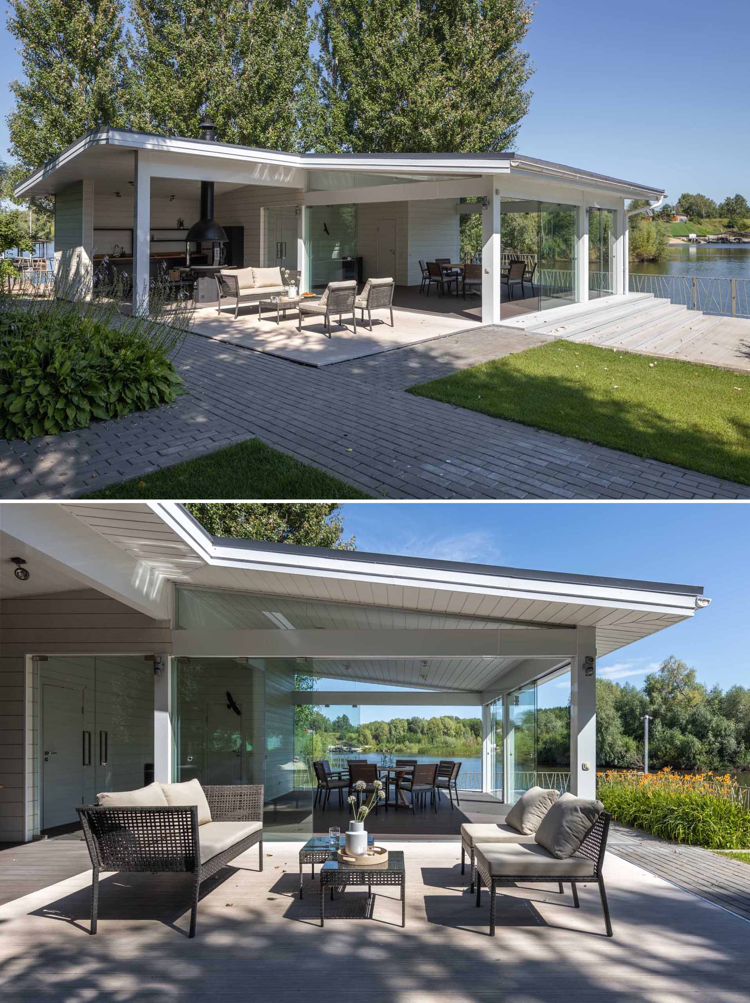
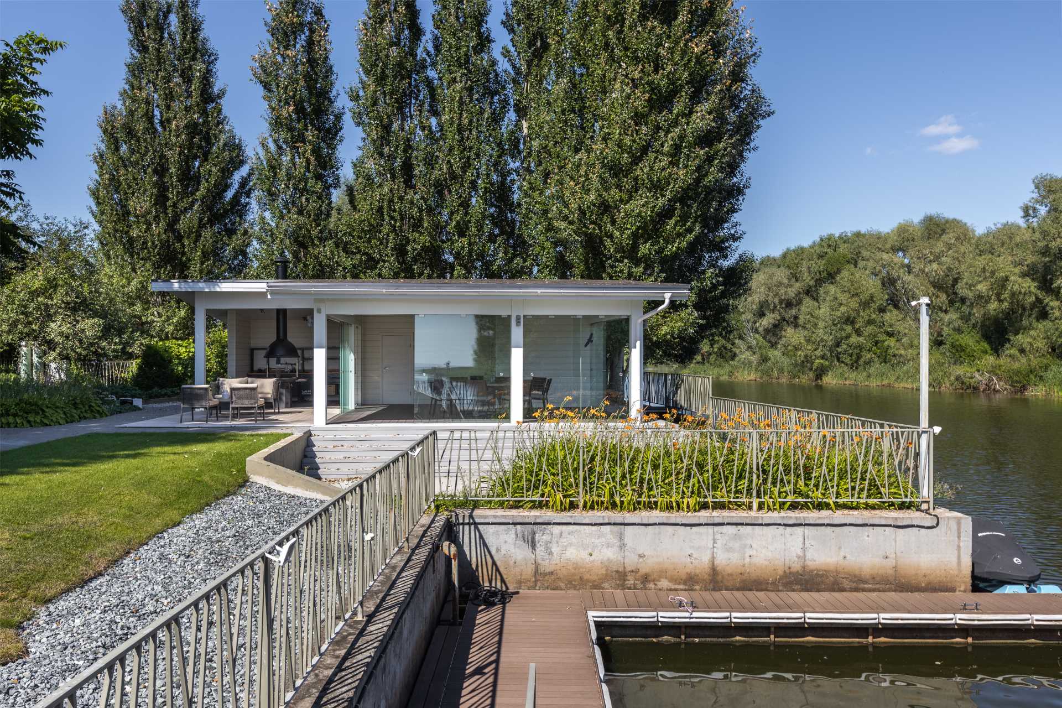
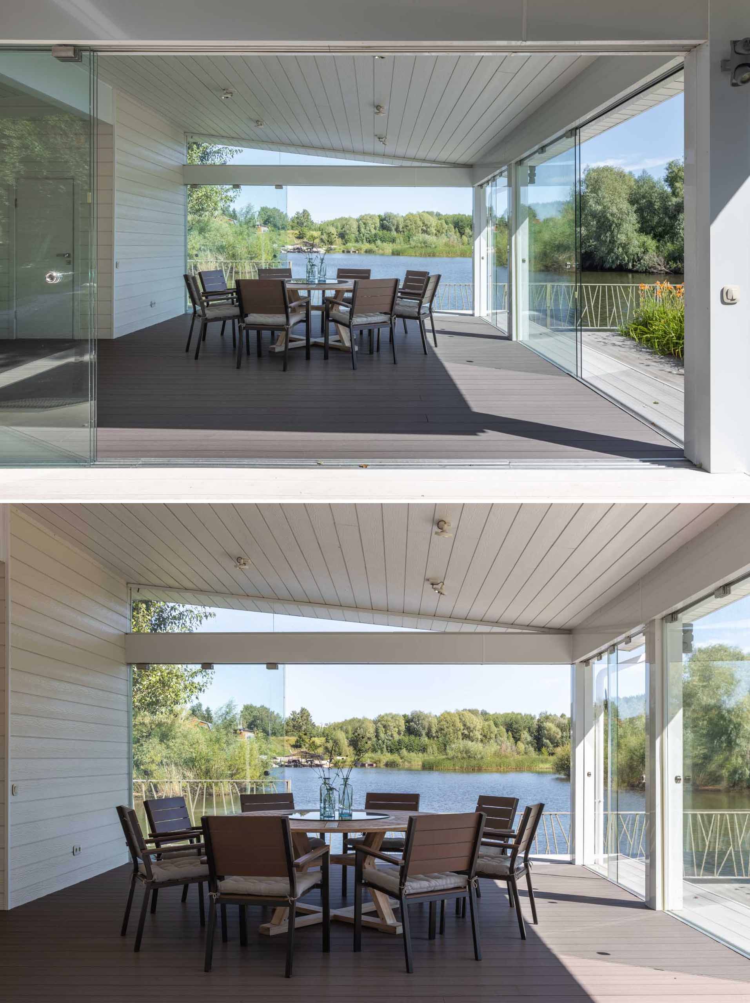
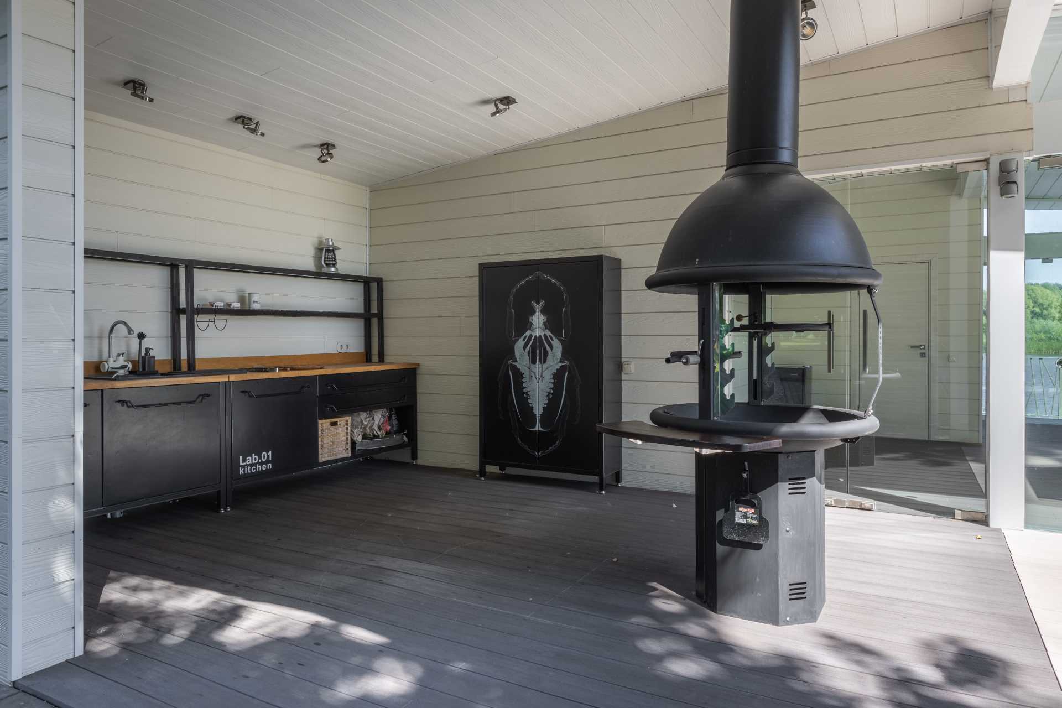
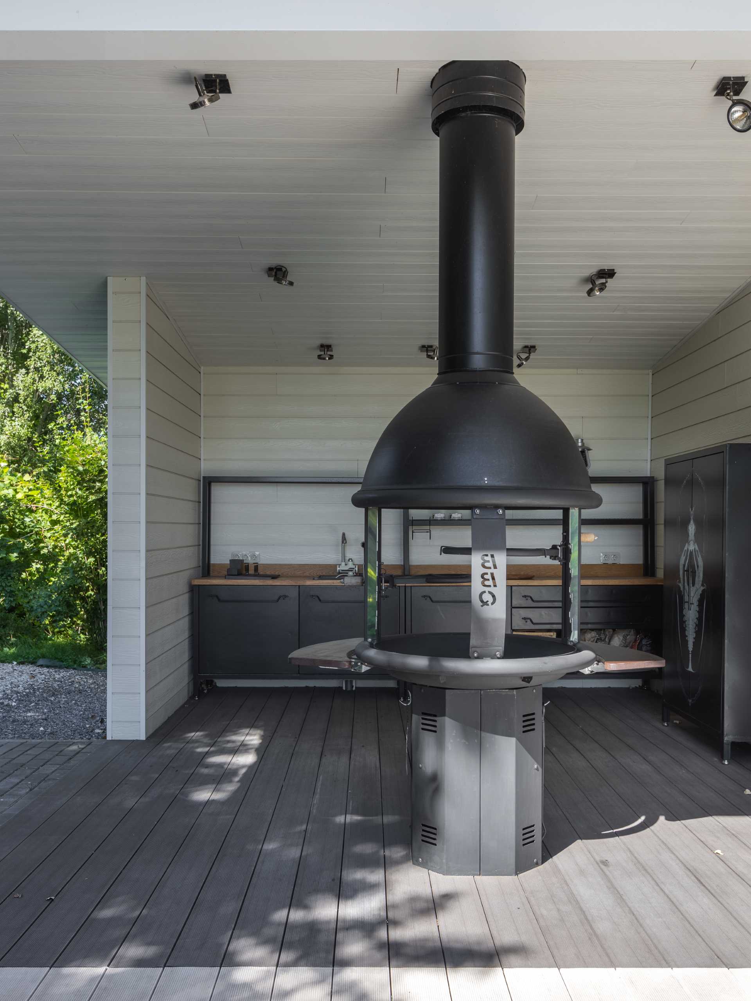
Photography by Roman Spiridonov | Designer: Tamara Strugova | Interior stylist: Diana Mukhtarova
Source: Contemporist

