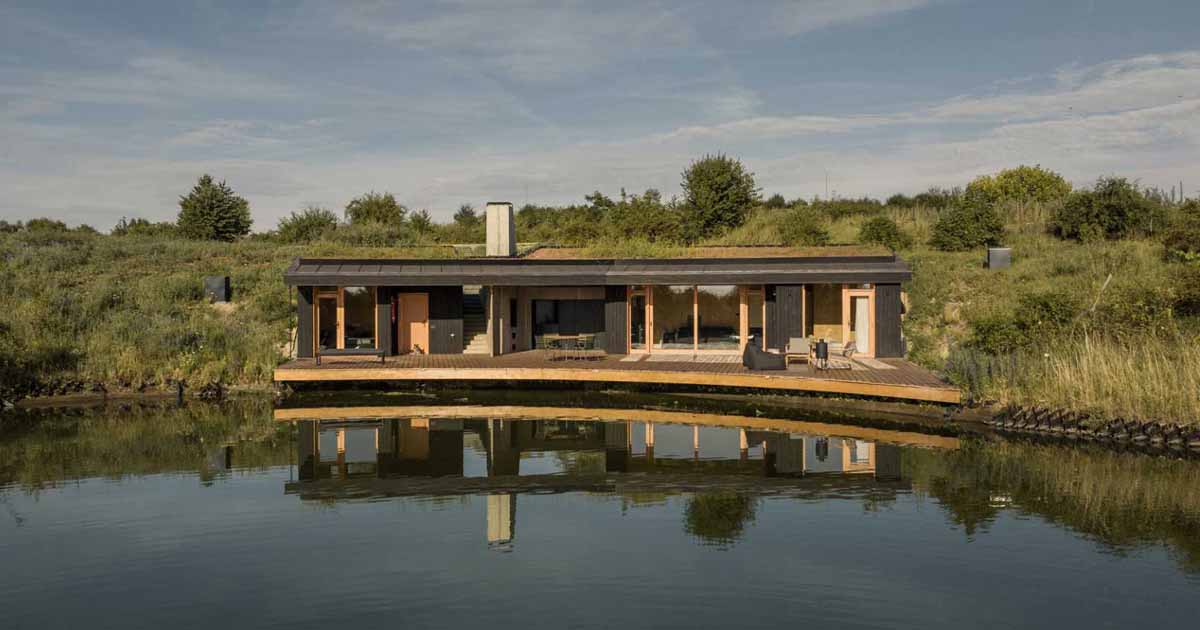
Architect office Hello Wood has sent us photos of a small modern house they completed tucked away in Hungary’s lush rural landscapes.
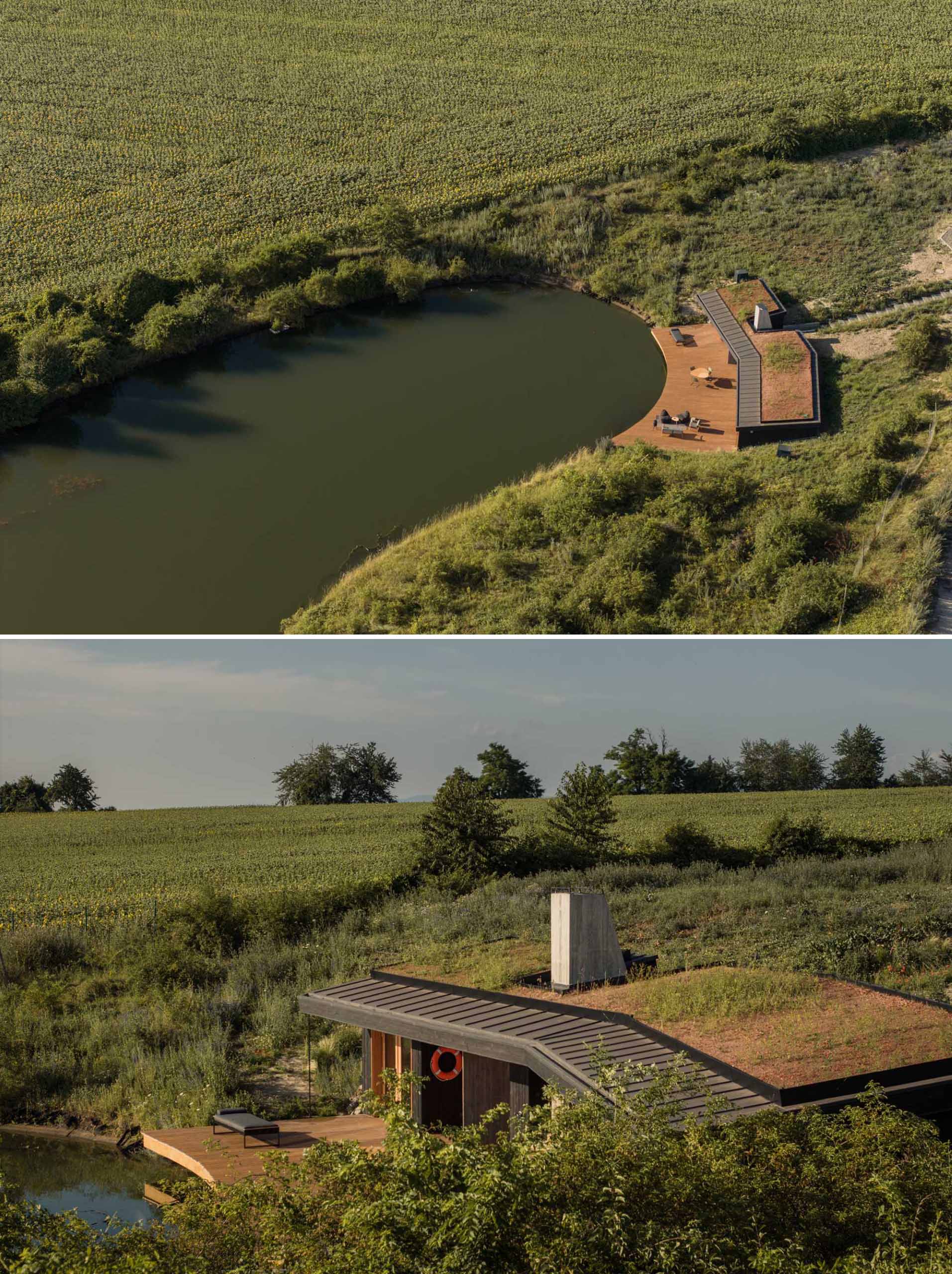
Situated next to a fishing pond, the home is a retreat for the owners and is dug into a mound, peeking out just enough to blend with the horizon.
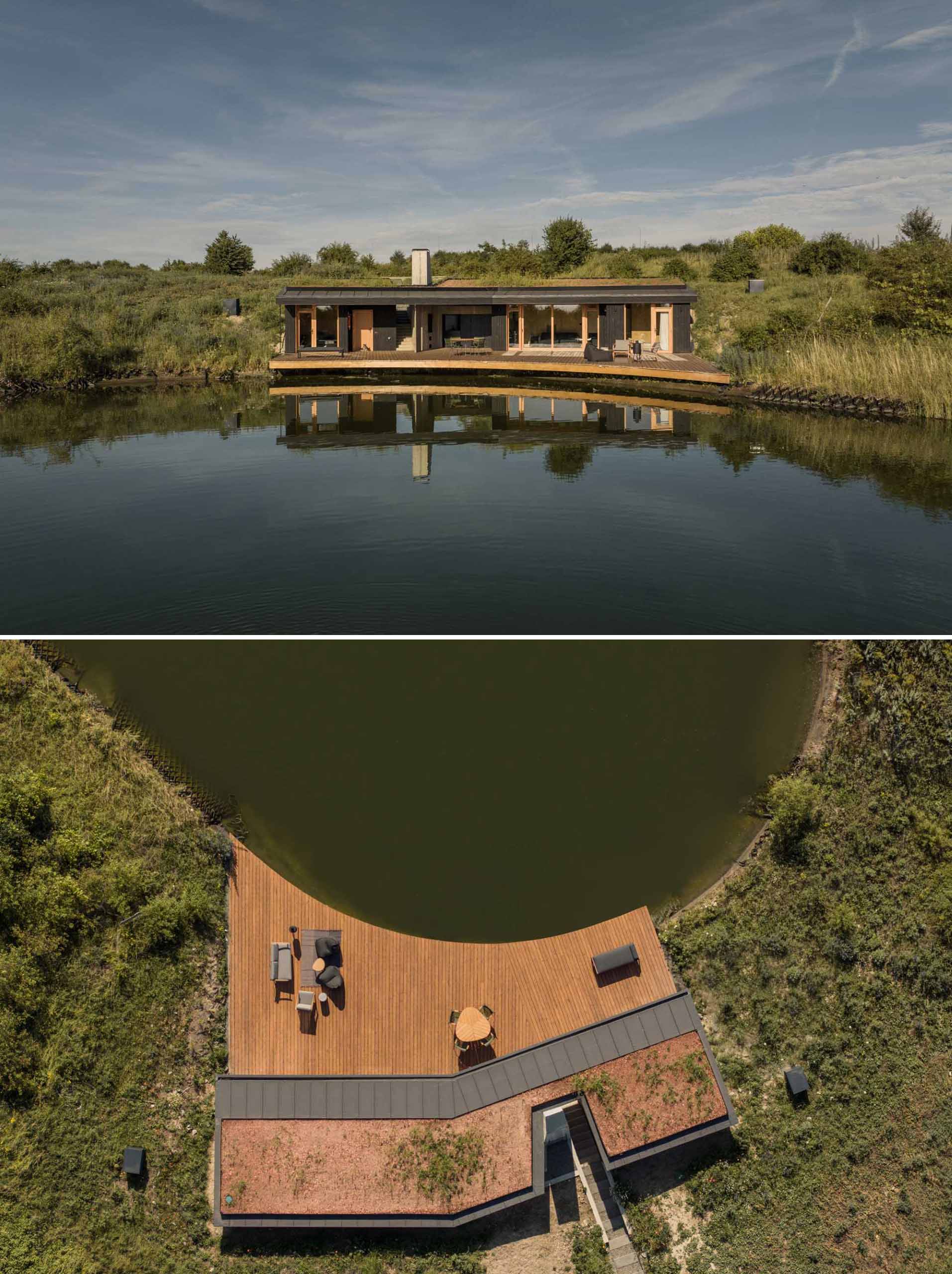
The home has a green roof allowing it to blend into its surroundings.
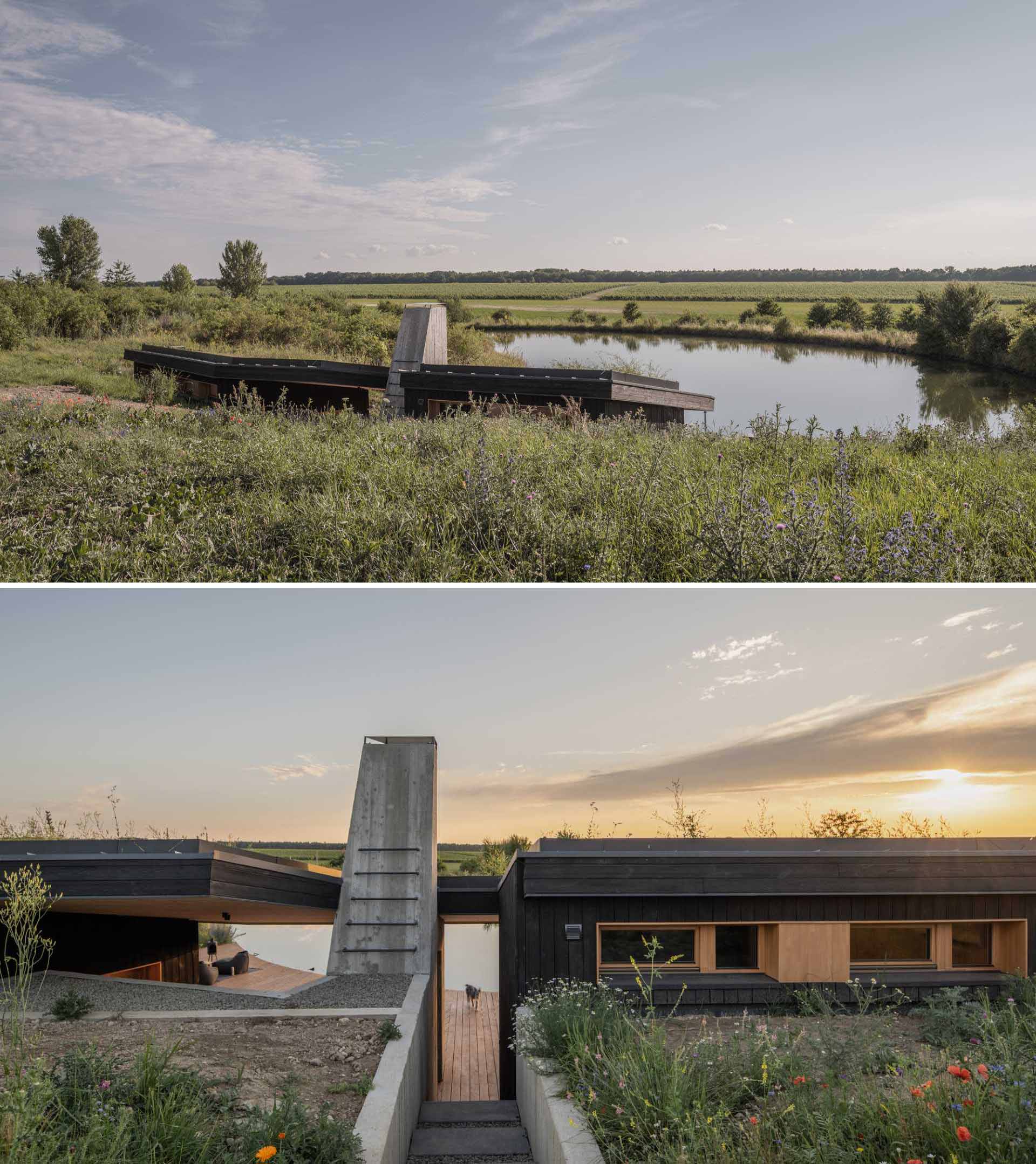
Concrete stairs flanked by gardens on either side lead down to a terrace, while the home’s structure includes cross-laminated timber to give strength and soul to the structure, and the surface of the wooden facade is treated with the yakisugi method.
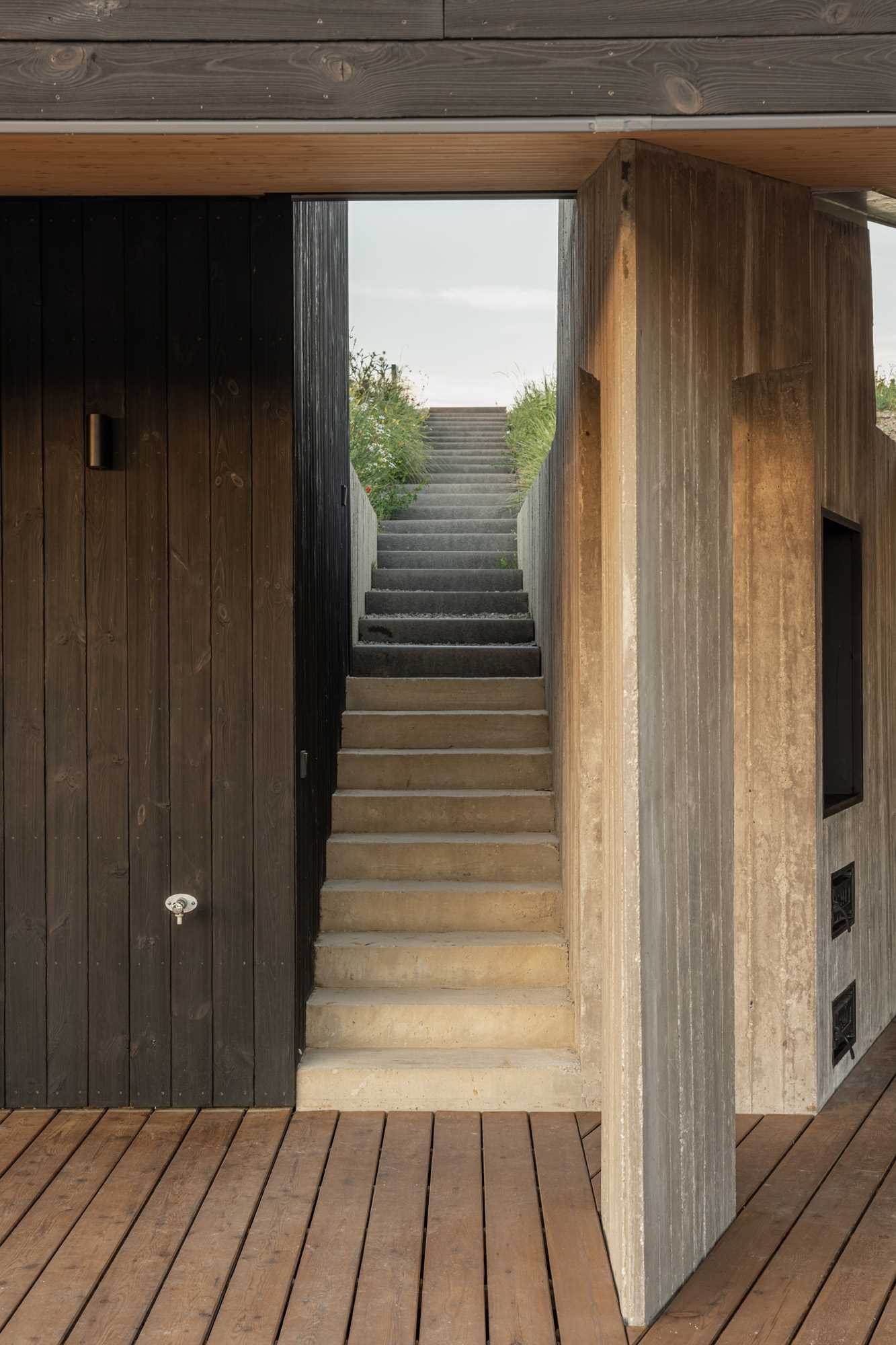
The house stretches out with a 135 square-meter terrace on the water’s edge, creating an opportunity to enjoy the sunrises and sunsets.
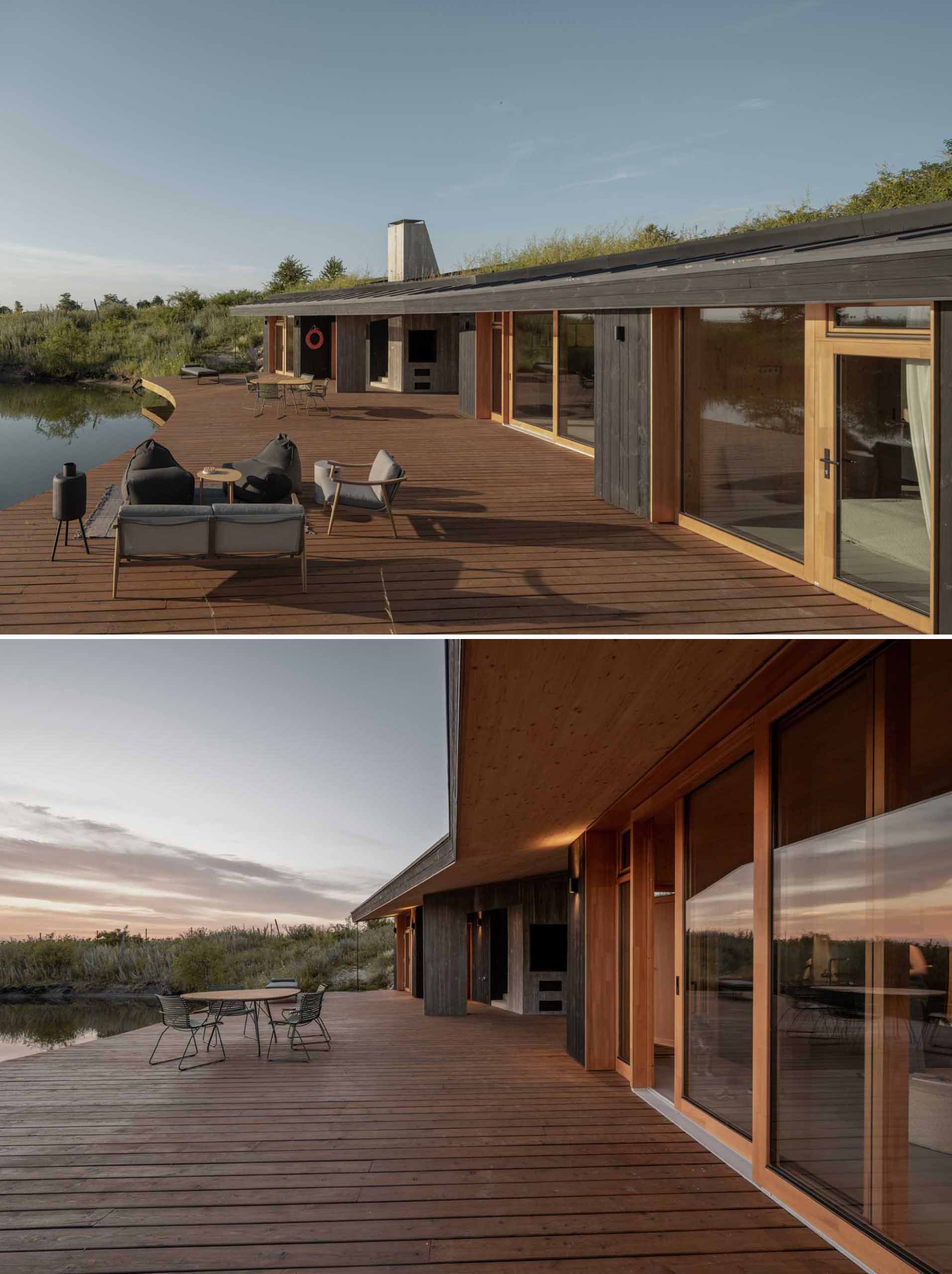
Linking the home’s two wings is a roofed and cozy summer kitchen with a furnace like a shark fin slicing through the air.
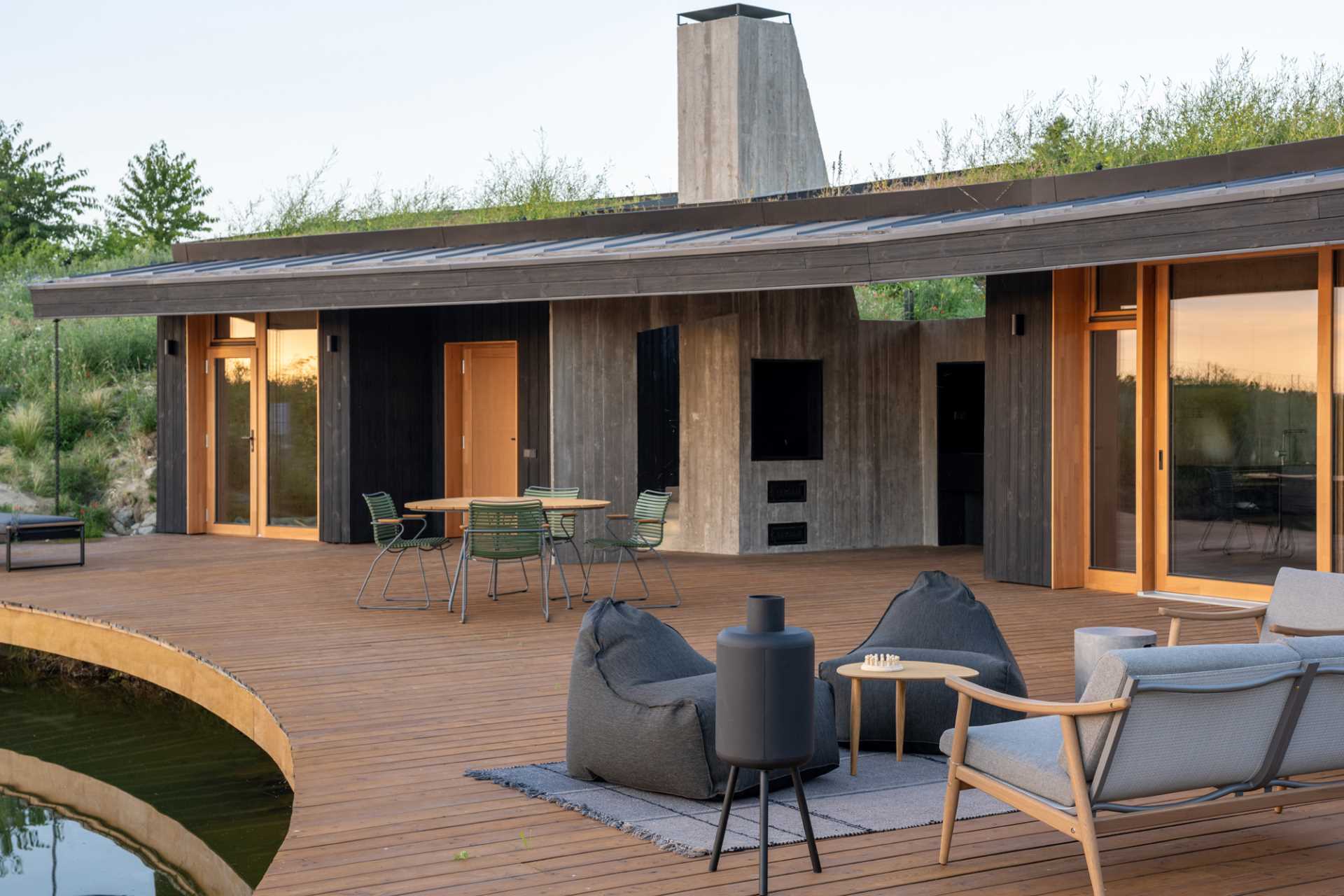
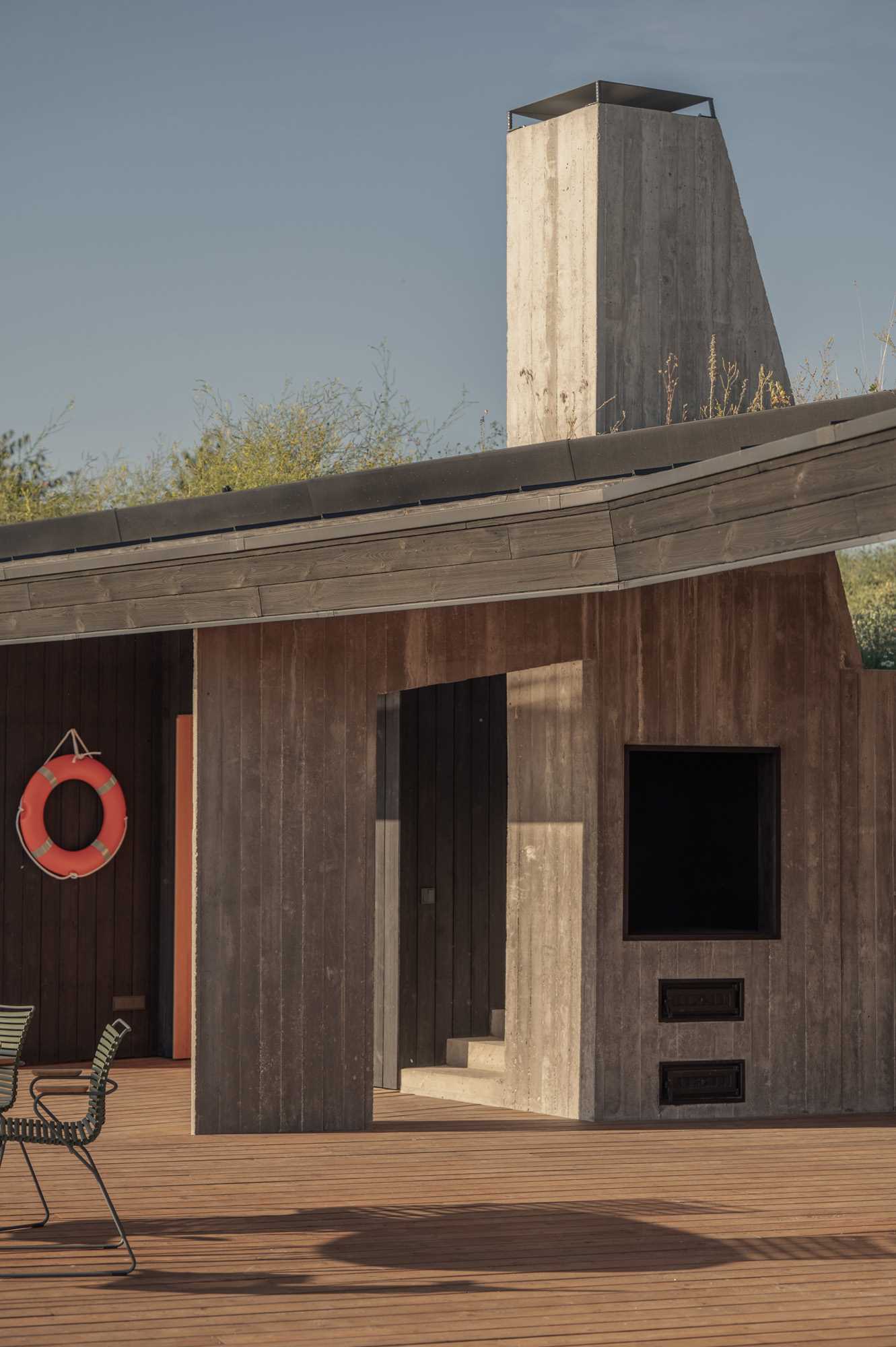
Inside, the living room and small kitchen share the wood-lined space with an angled ceiling.
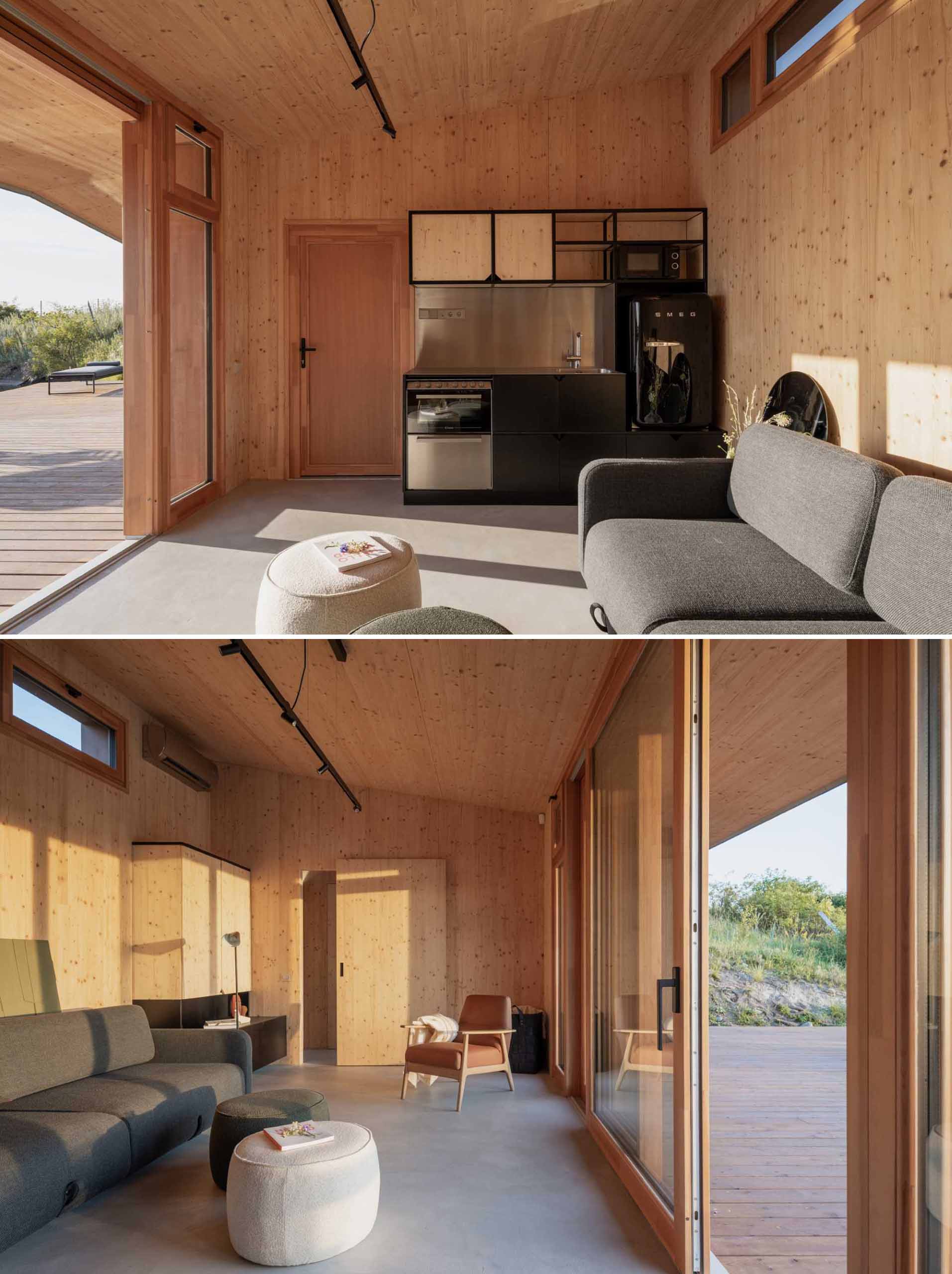
The home includes a main bedroom and guest bedroom, both with views of the terrace and pond.
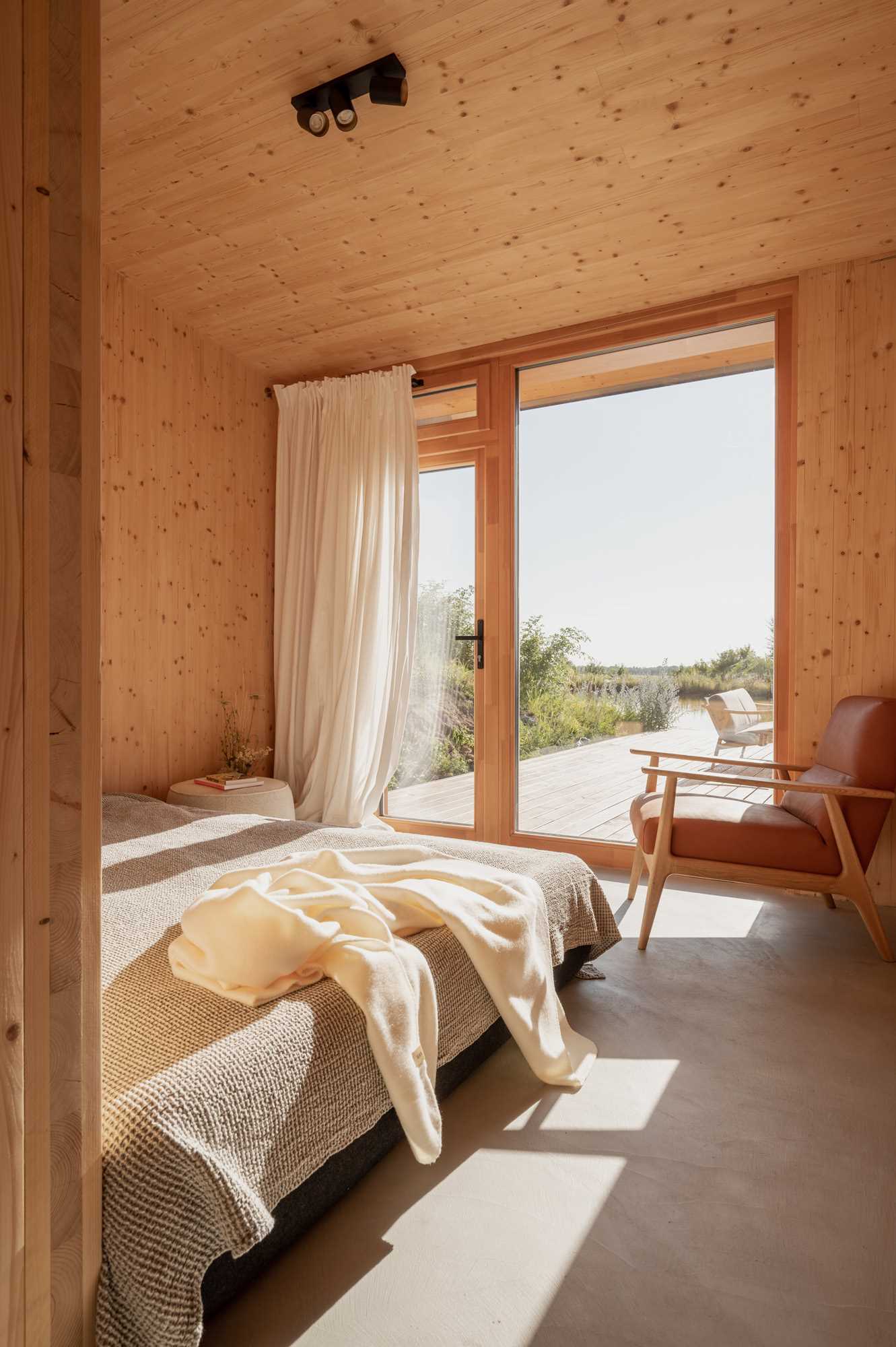
Dark walls line the bathroom, which also includes black accents, giving the space a dramatic appearance.
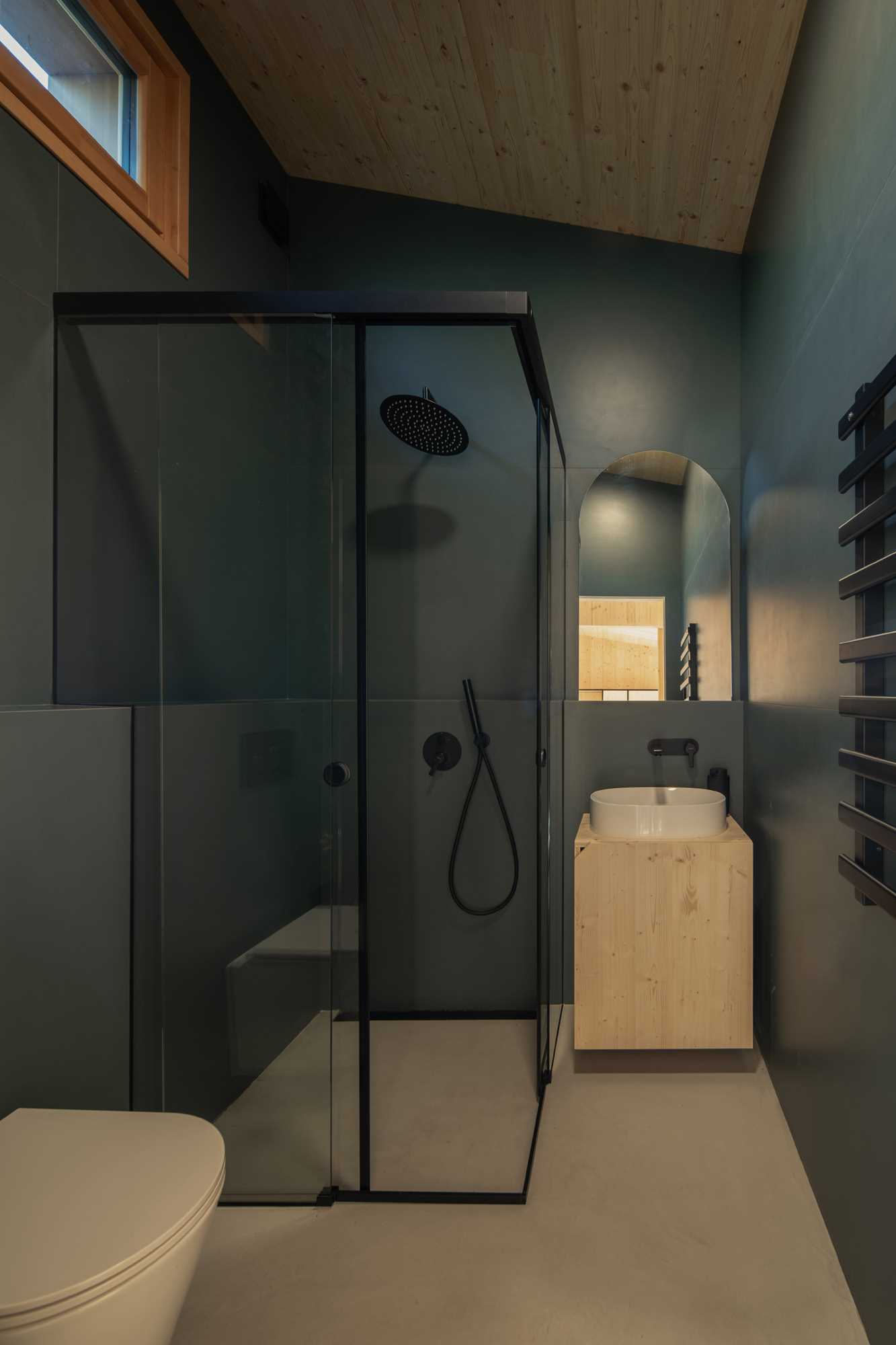
Watch the video below to see some behind-the-scenes footage of the build.
Photos: Gyorgy Palko | Video: Mate Lakos | Design: Hello Wood | Design Board: Andras Huszar, David Raday, Krisztian Toth, Peter Pozsar | Chief Architects: Andras Huszar and Peer Pozsar | Project Leader Architect: Peter Oravecz | Architects: Marianna Czicze, Adam Bedrossian | Construction Project Leader: Csanad Karsko | Construction Estimator: David Szabo | Construction Leader: Henrik Polyucsak | Interior Design Consultants: Tamas Devenyi, Miklos Batisz | CLT Consultant: Istvan Murka
Source: Contemporist

