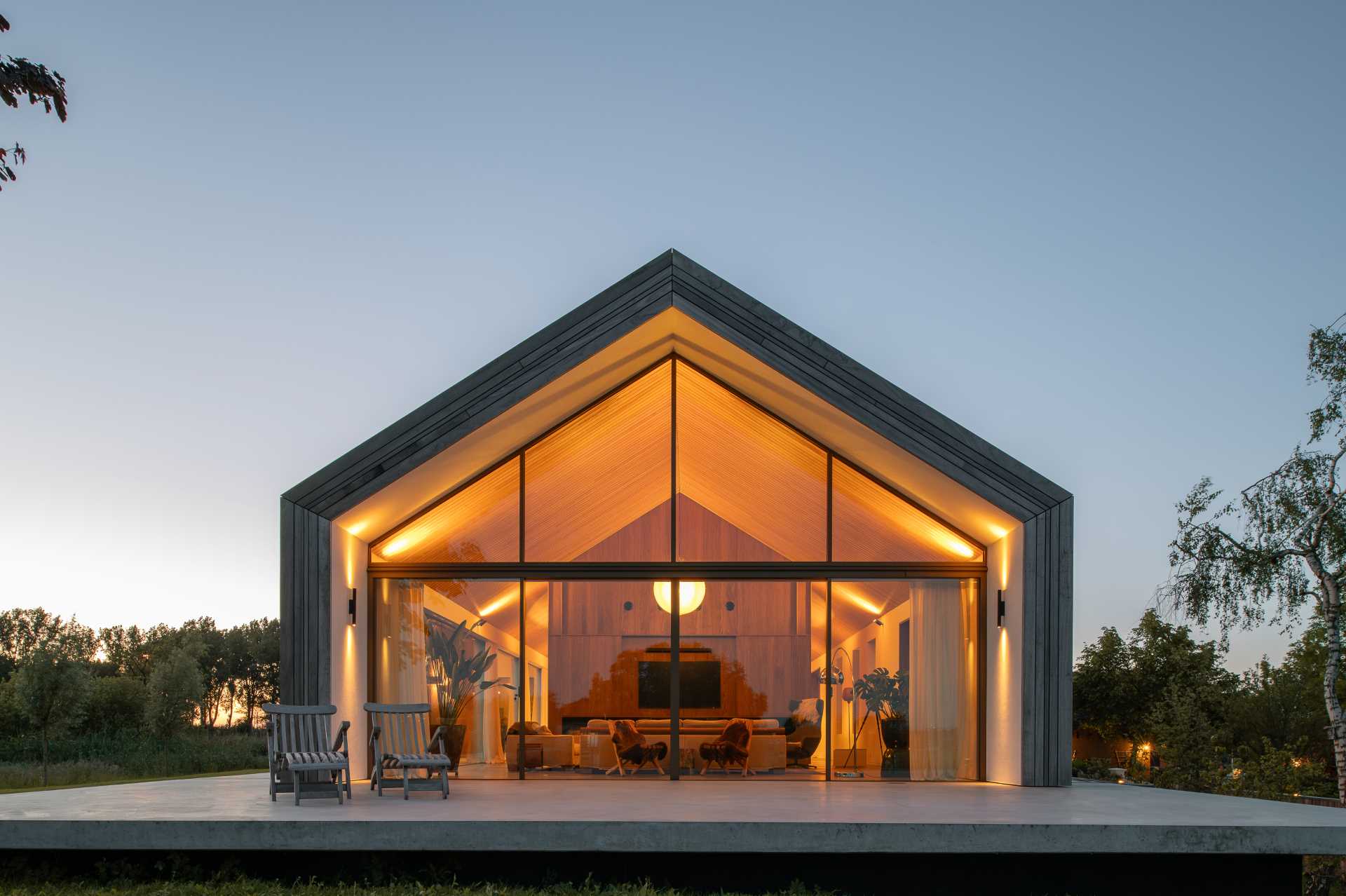
Architecture firm JURY!, has shared photos of a renovation project they completed for a home in Maasland, The Netherlands, that enhanced an existing dike house with a modern barn-inspired design.
The original dike house includes a basement partially built into the dike, which is exposed on the eastern side. The renovation retained the concrete basement structure while removing the upper structure down to the ground floor level for reconstruction.
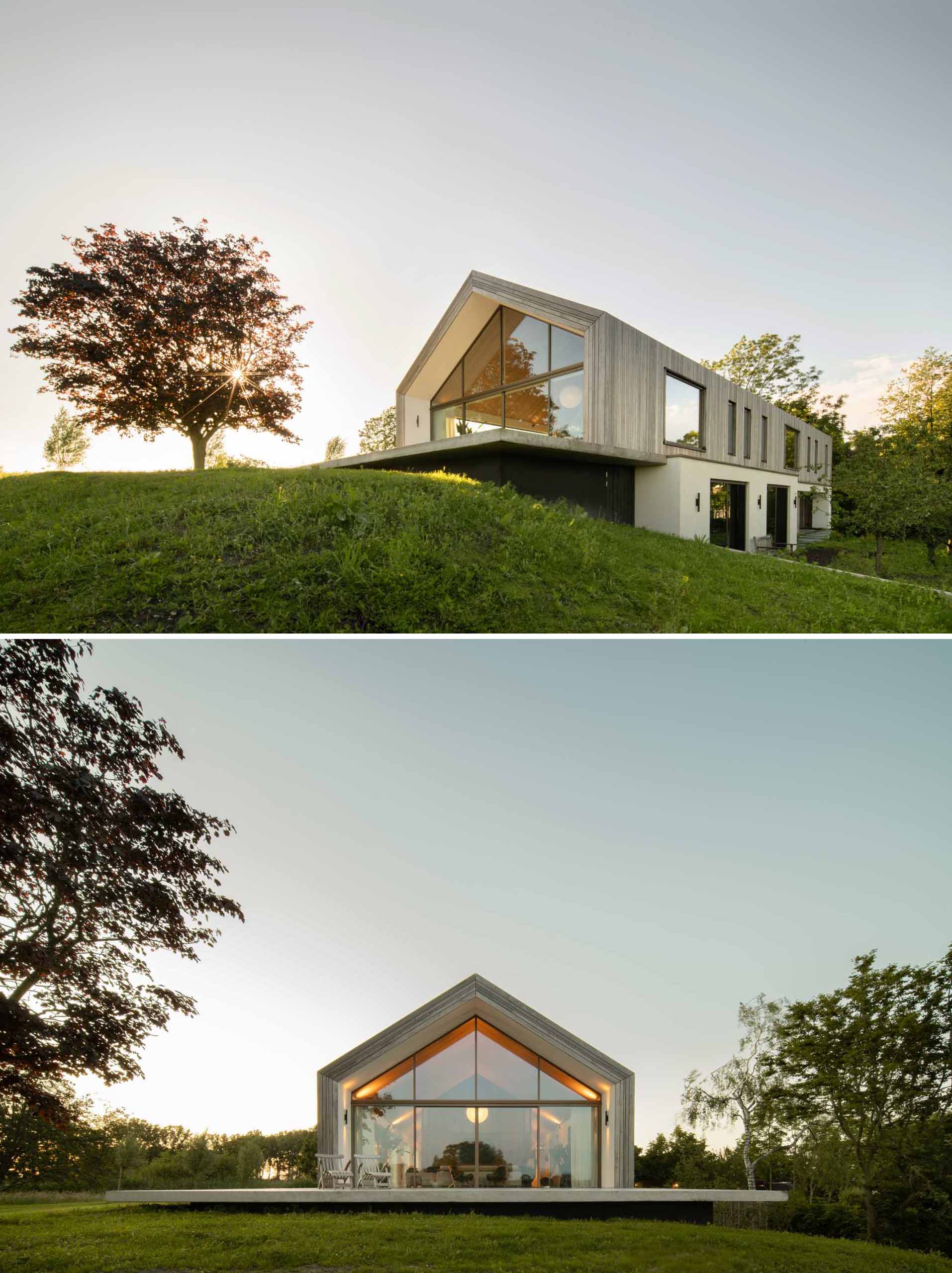
The main form remains similar to the original house, which is characterized by a cross-section with a slightly sloping gable roof, spanning one to one-and-a-half stories with a simple, recognizable volume, while floating concrete floors expand the living area outside.
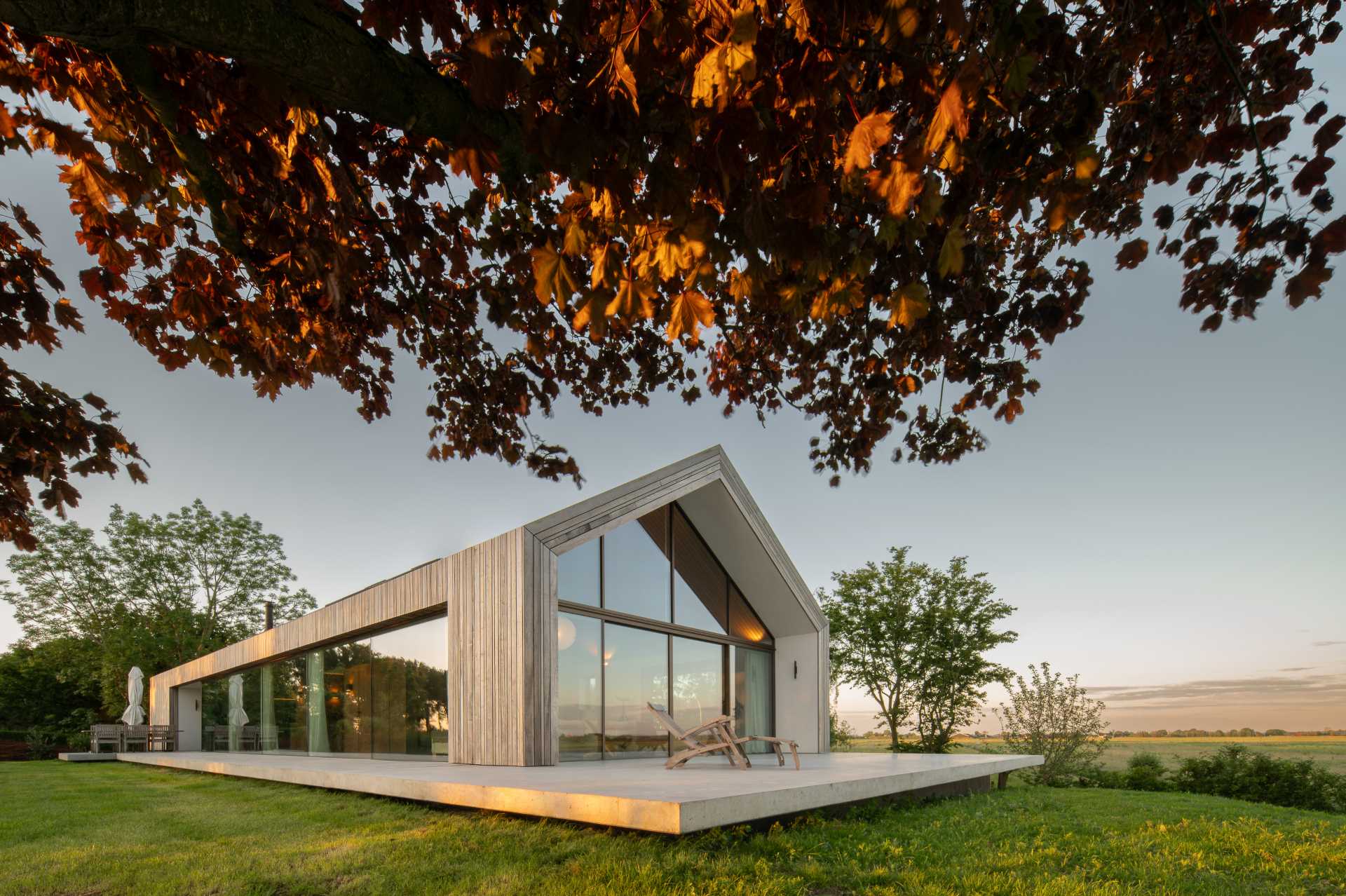
The roof material extends down the facade, while glass walls flood the interior with natural light.
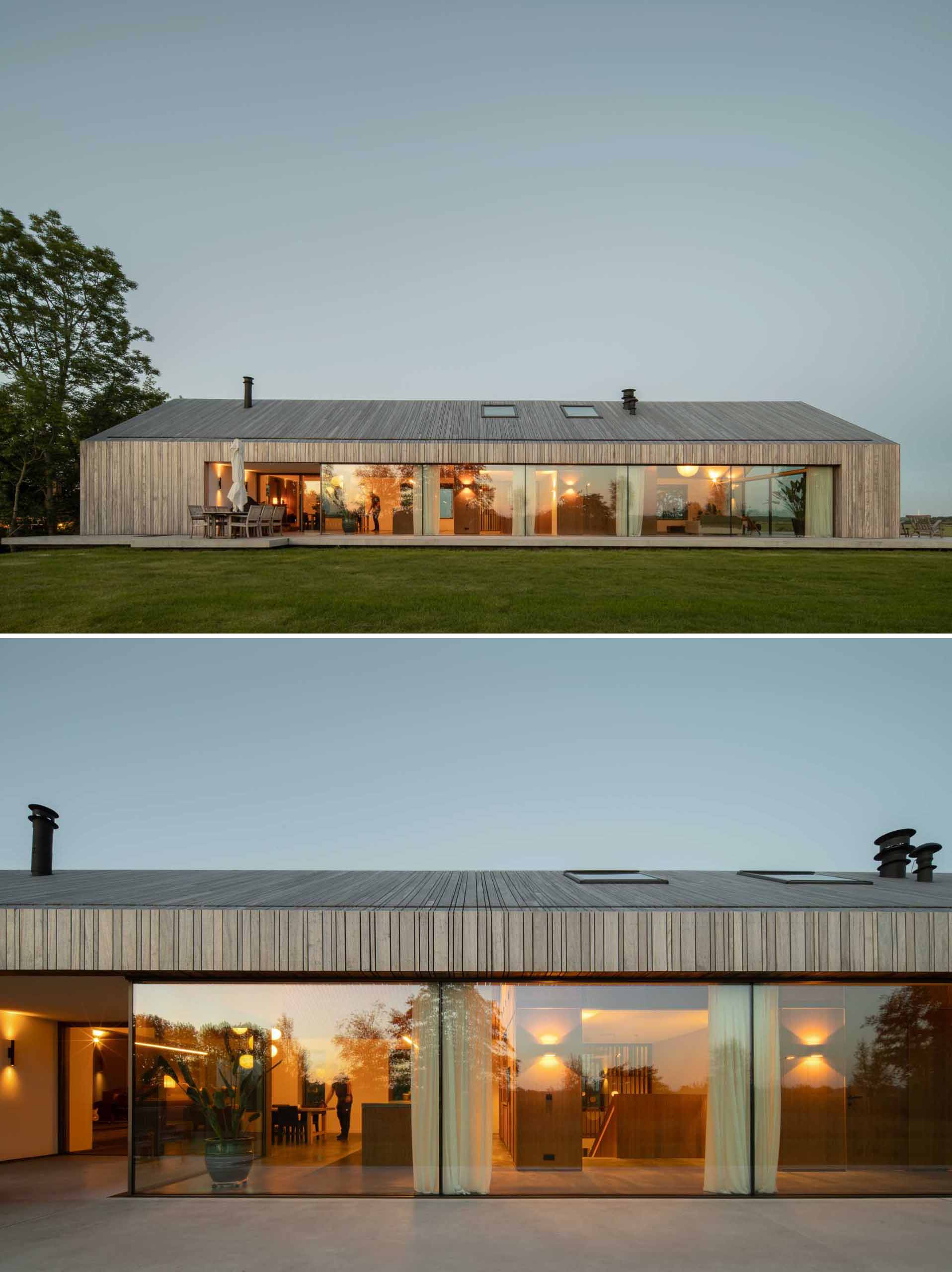
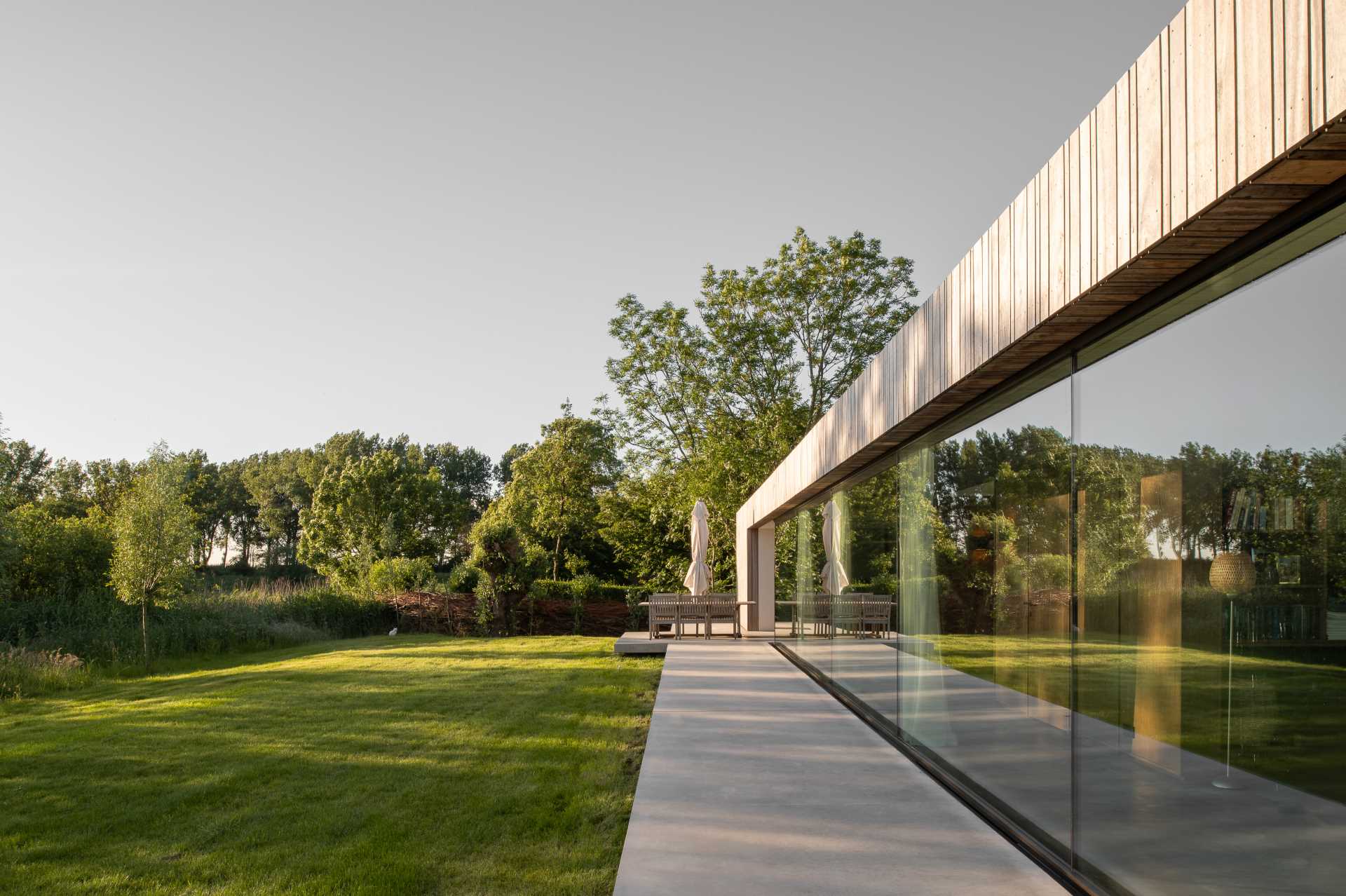
The entrance facade combines the Padoek wood siding with stucco for a modern appearance. At night, lighting is used to highlight the design.
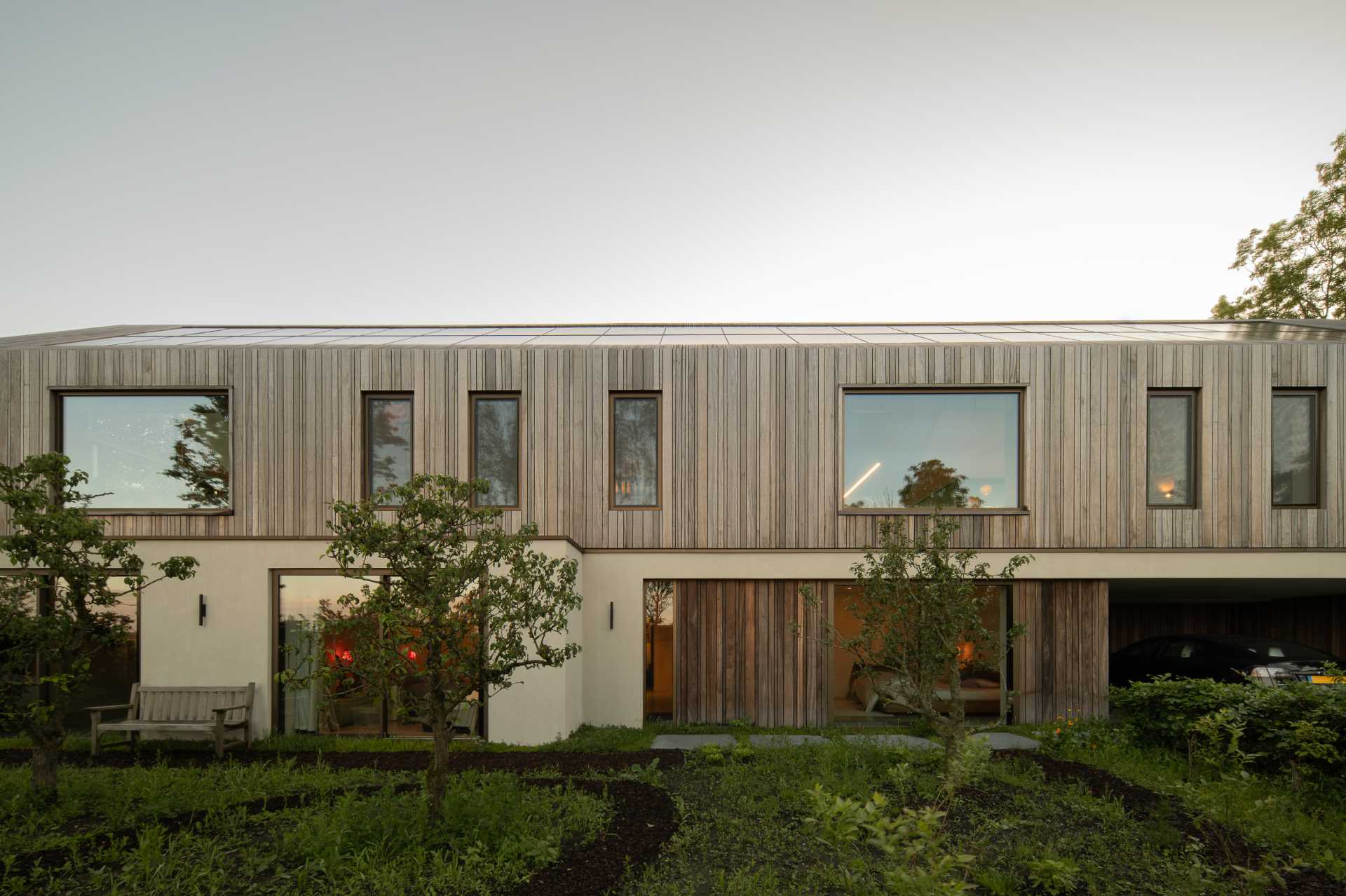
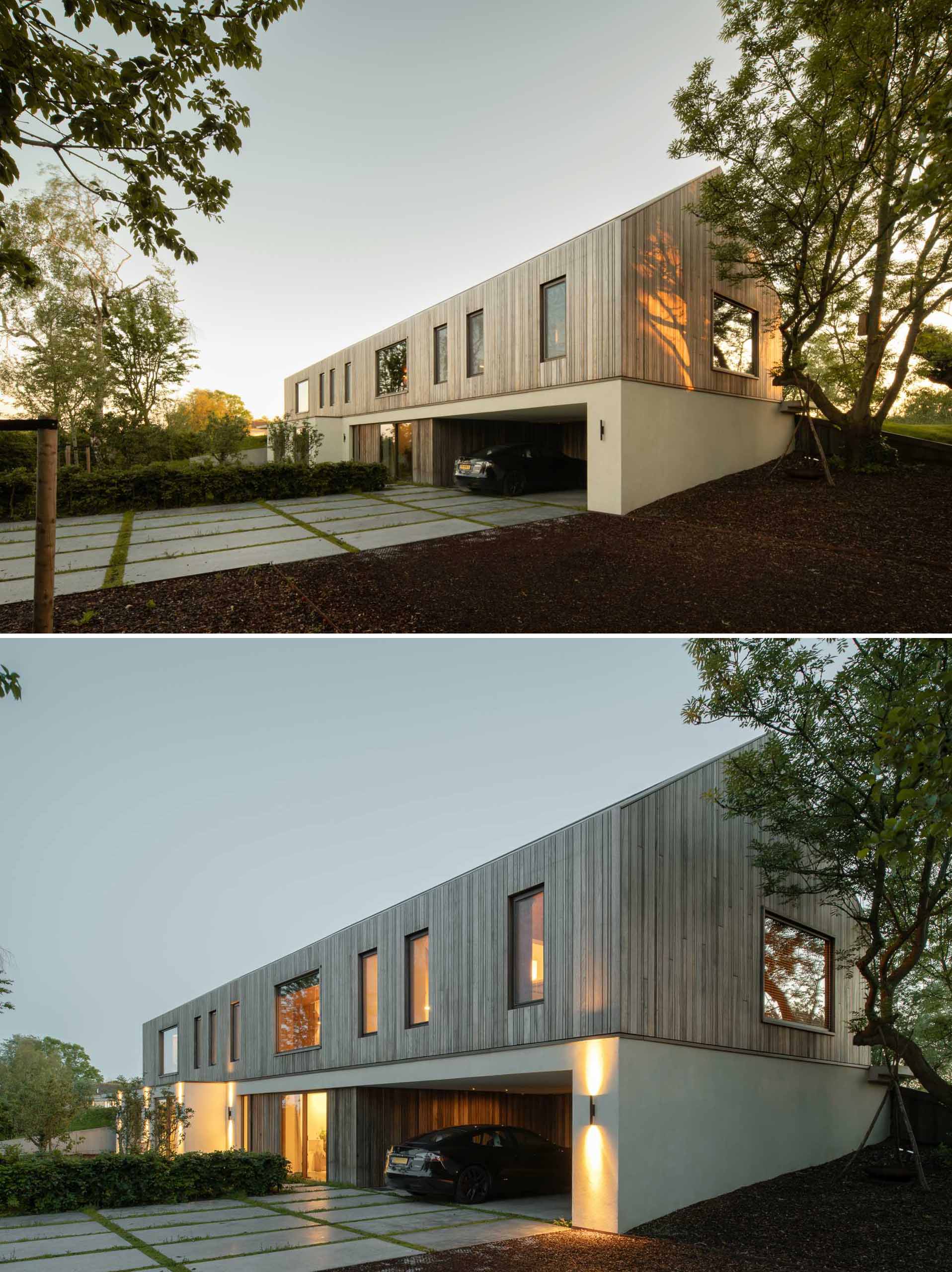
Inside the main entrance, you arrive at the lower ground level which is home to the bedrooms, bathrooms, and storage. Terrazzo stairs lead up to the social areas of the home.
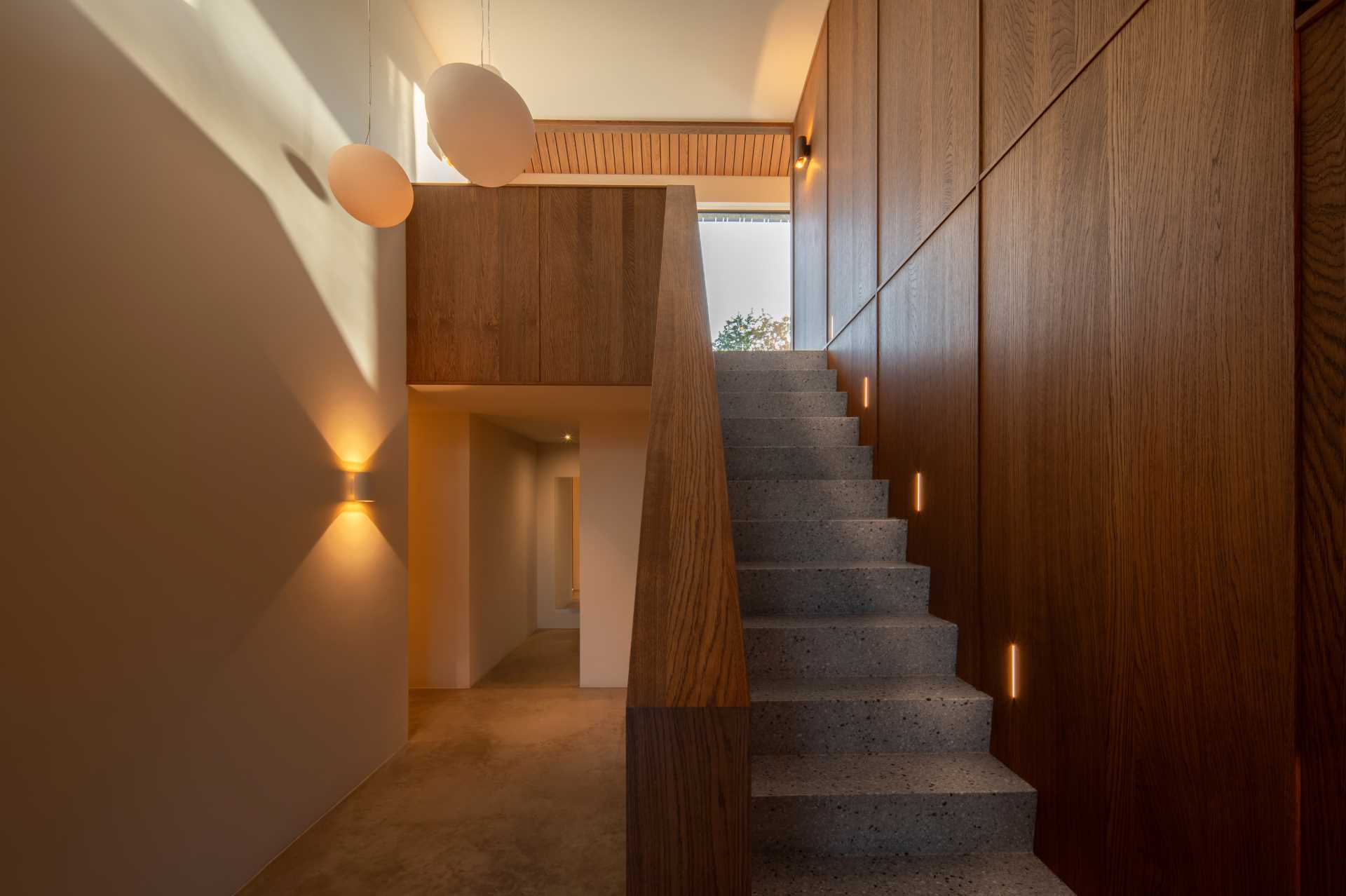
In the living room, it’s easy to see the wood-lined gabled ceiling. The living room includes sliding doors at one end, a fireplace with wood storage, and a custom shelving unit with a hidden TV.
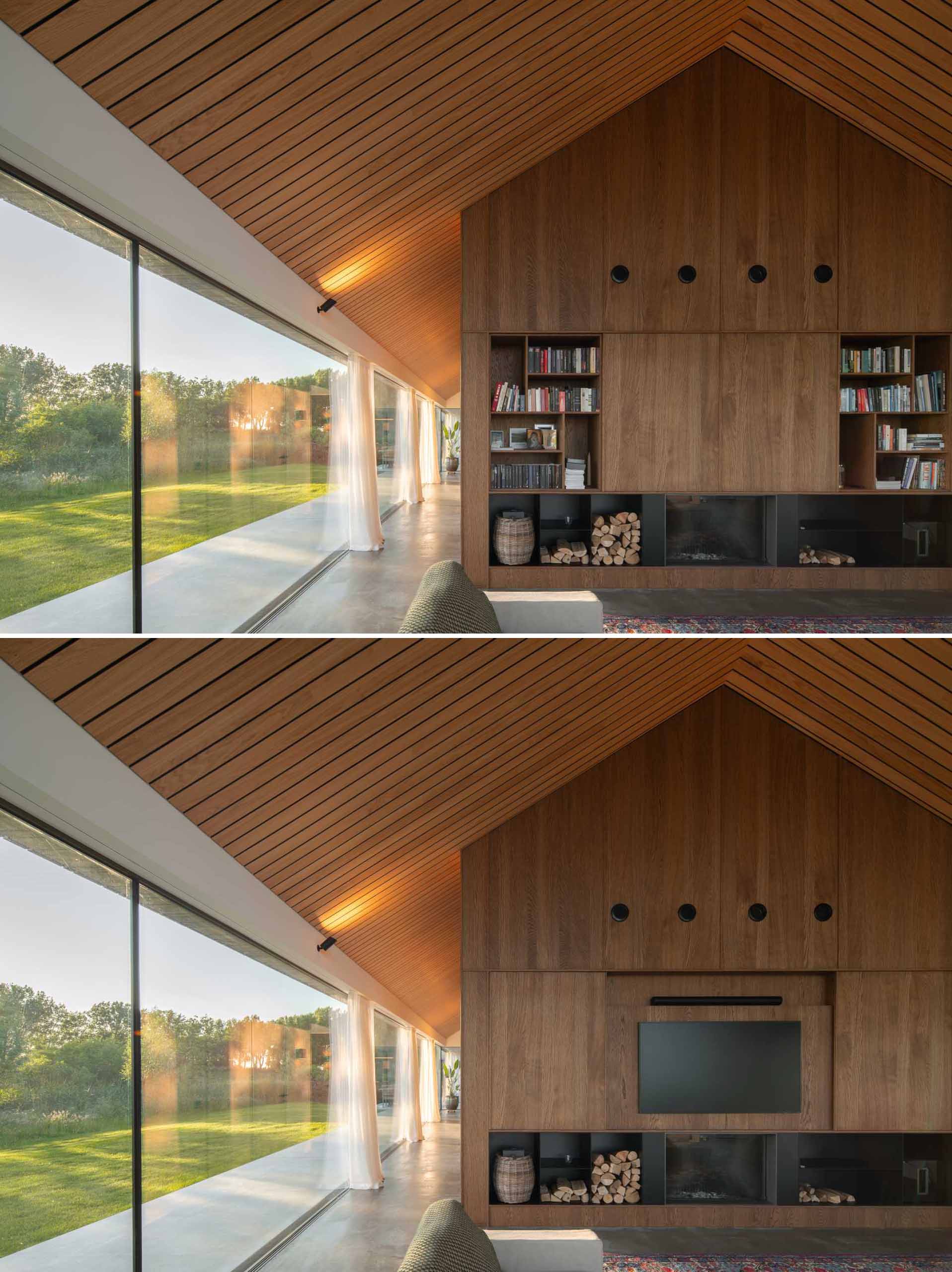
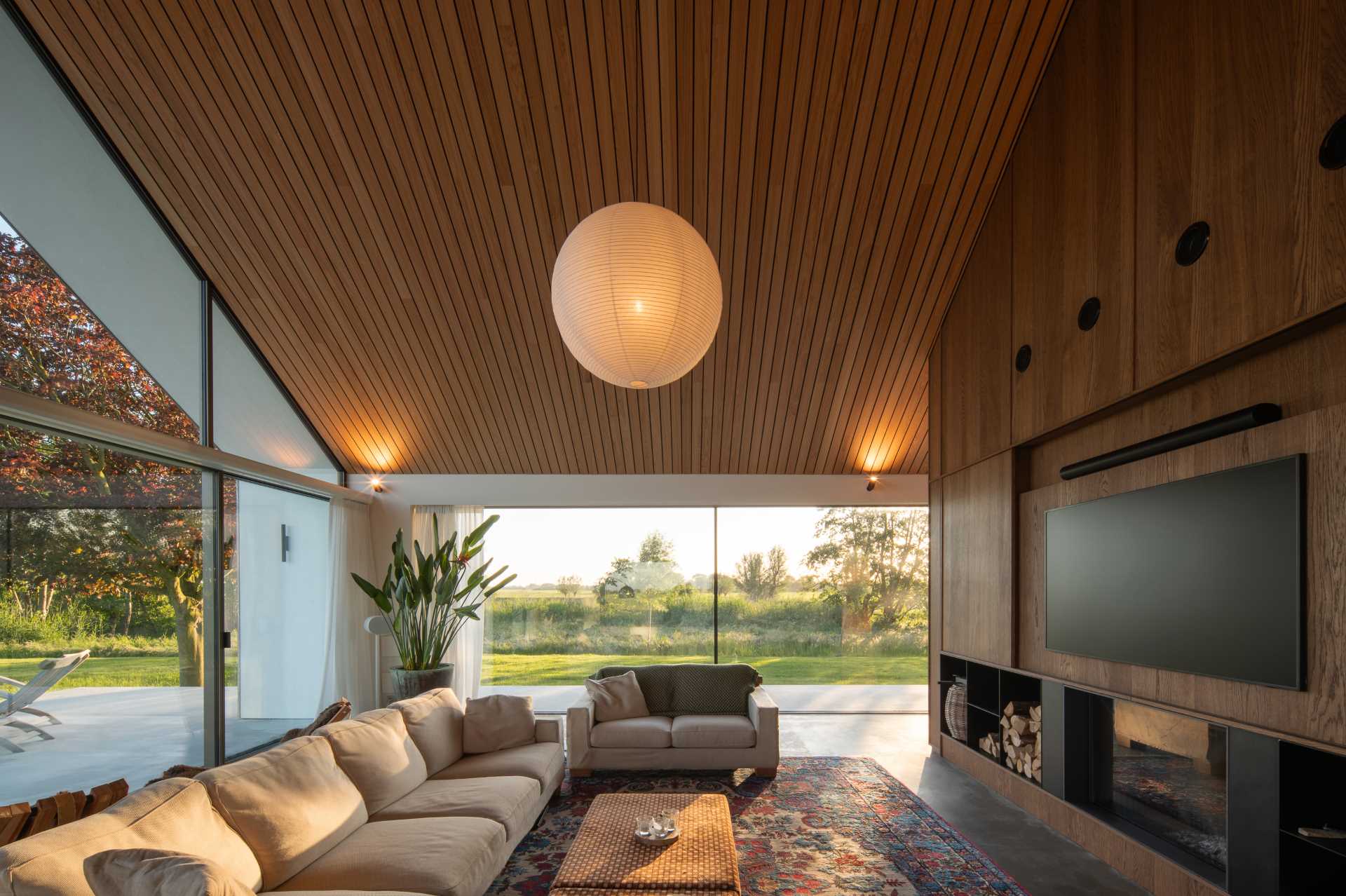
In the kitchen, wood cabinets are paired with a dark grey countertop, while the picture windows frame the view.
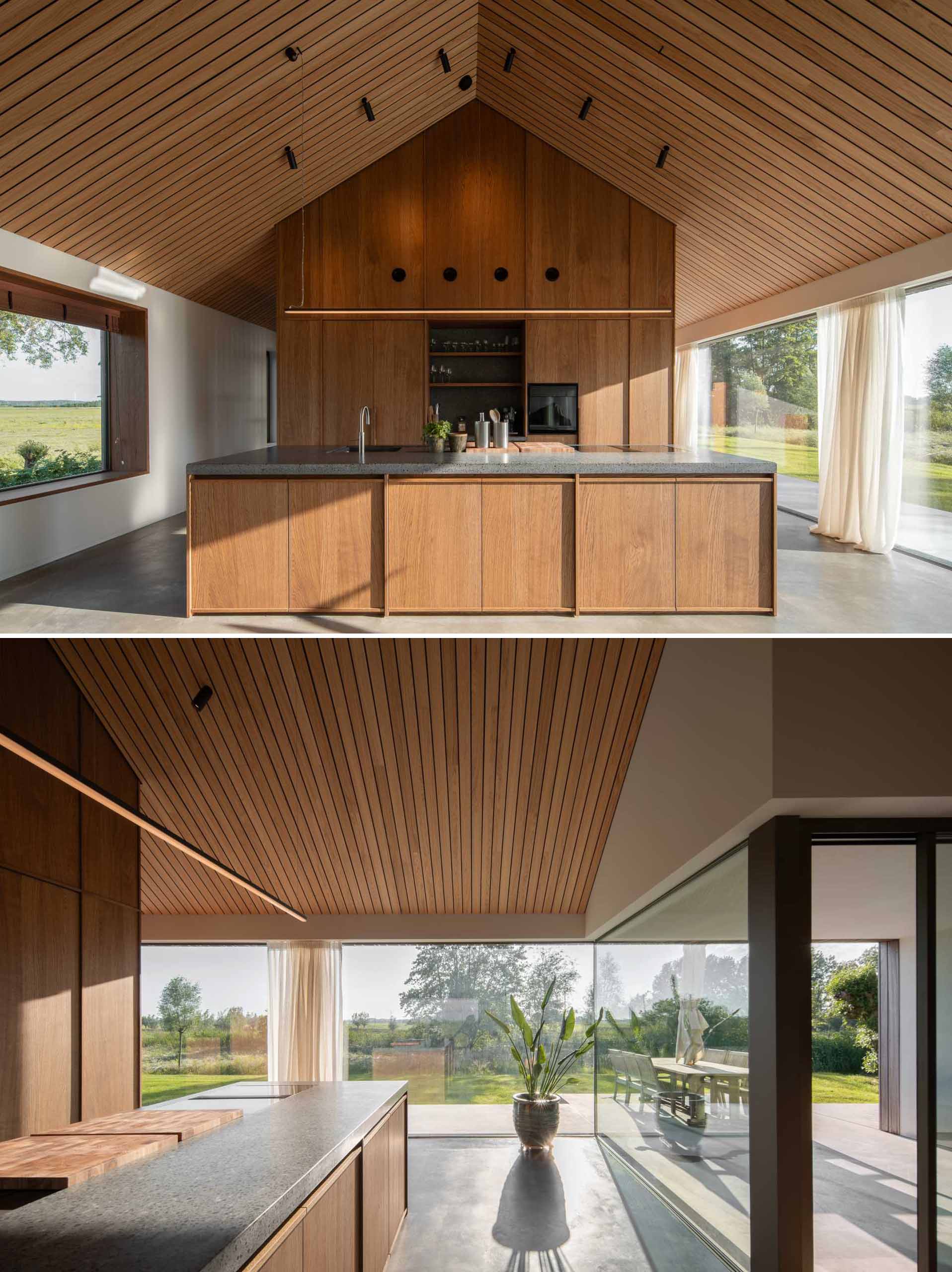
In the hallway, you can see how the concrete floor extends from inside the house to the exterior.
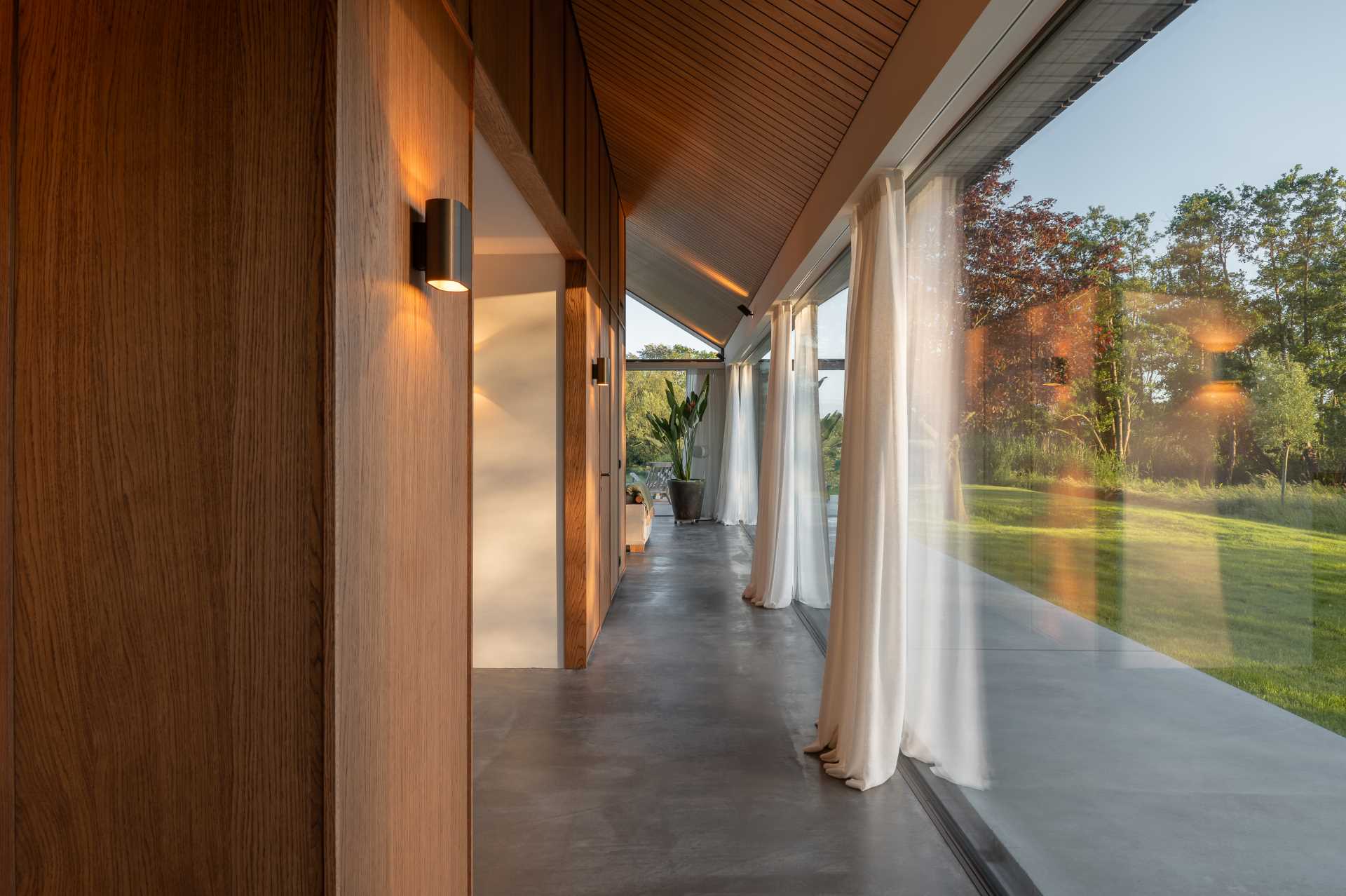
In a bathroom, a double vanity is made from Terrazzo, while the wood walls complement the other wood features in the home, and a freestanding bathtub allows for relaxation.
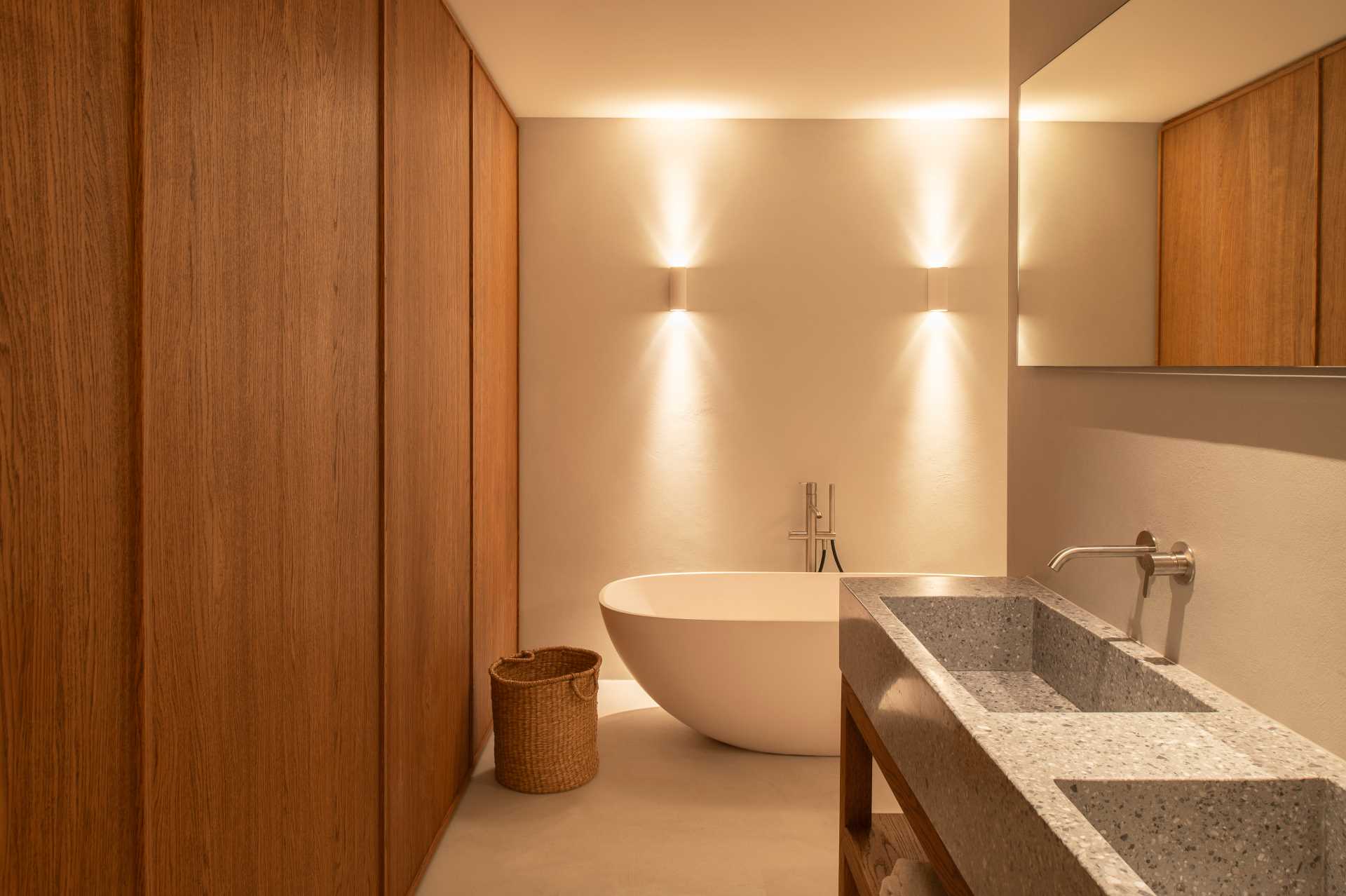
Here’s a look at the floor plans and sections for the home.
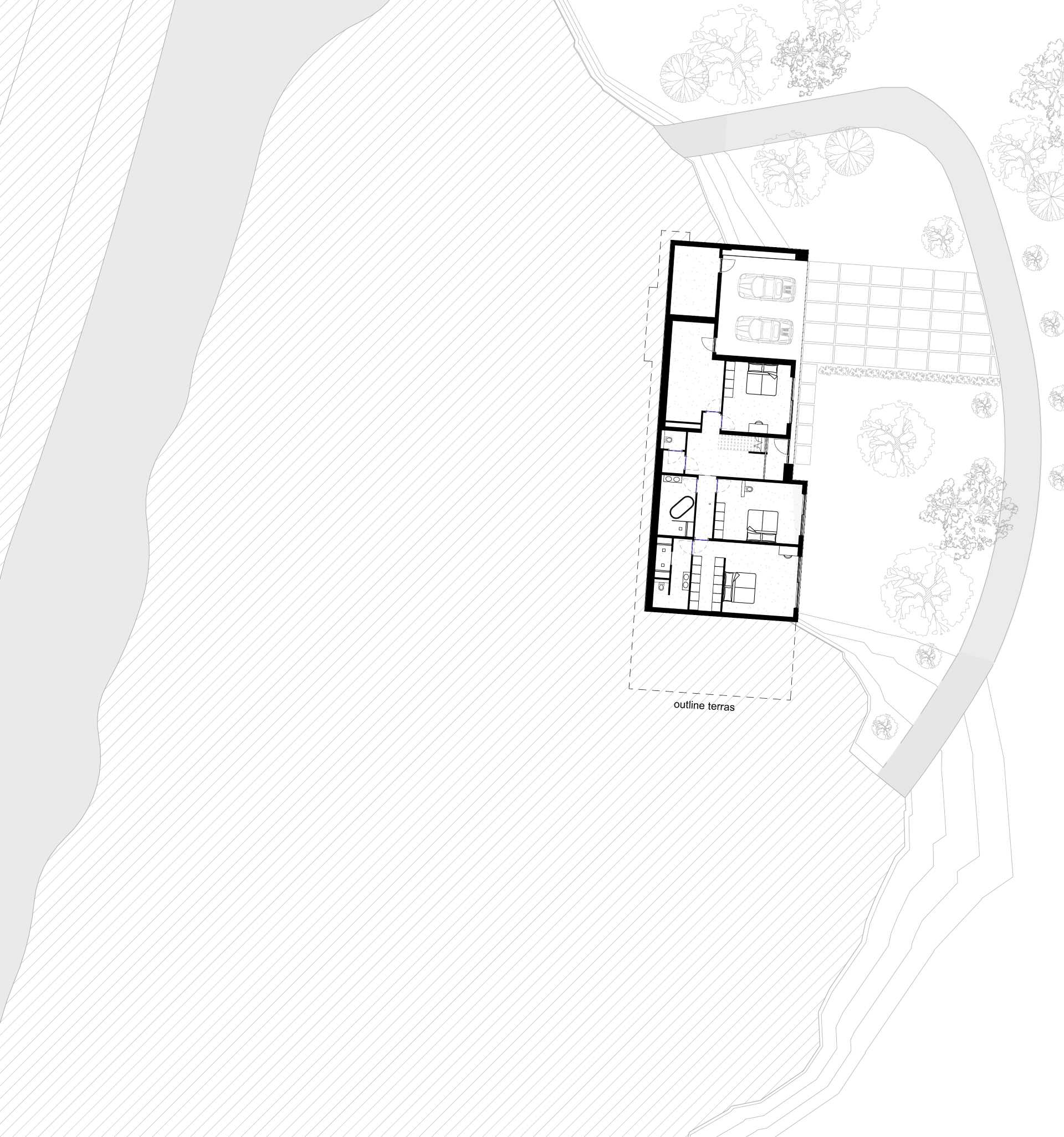
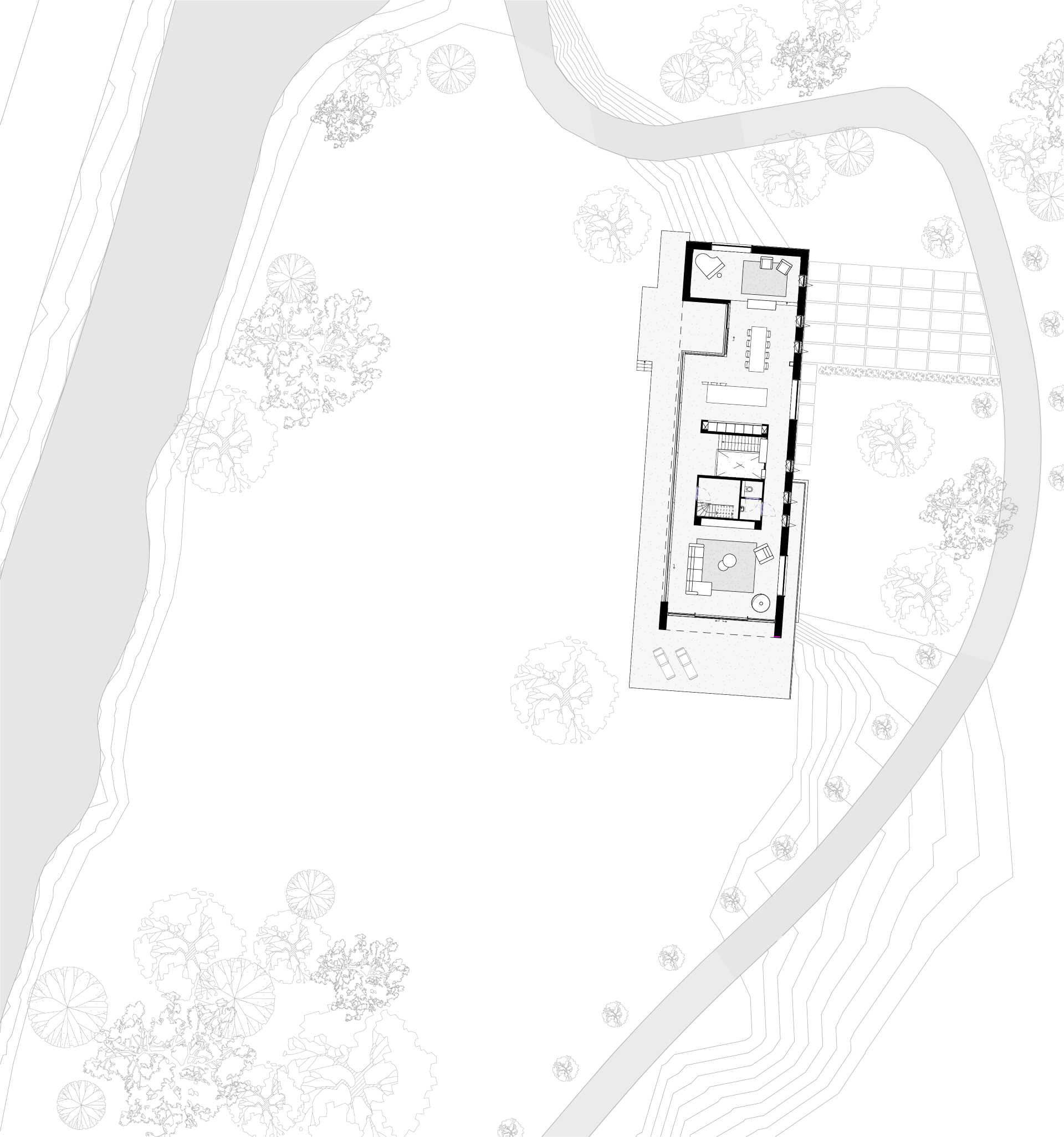
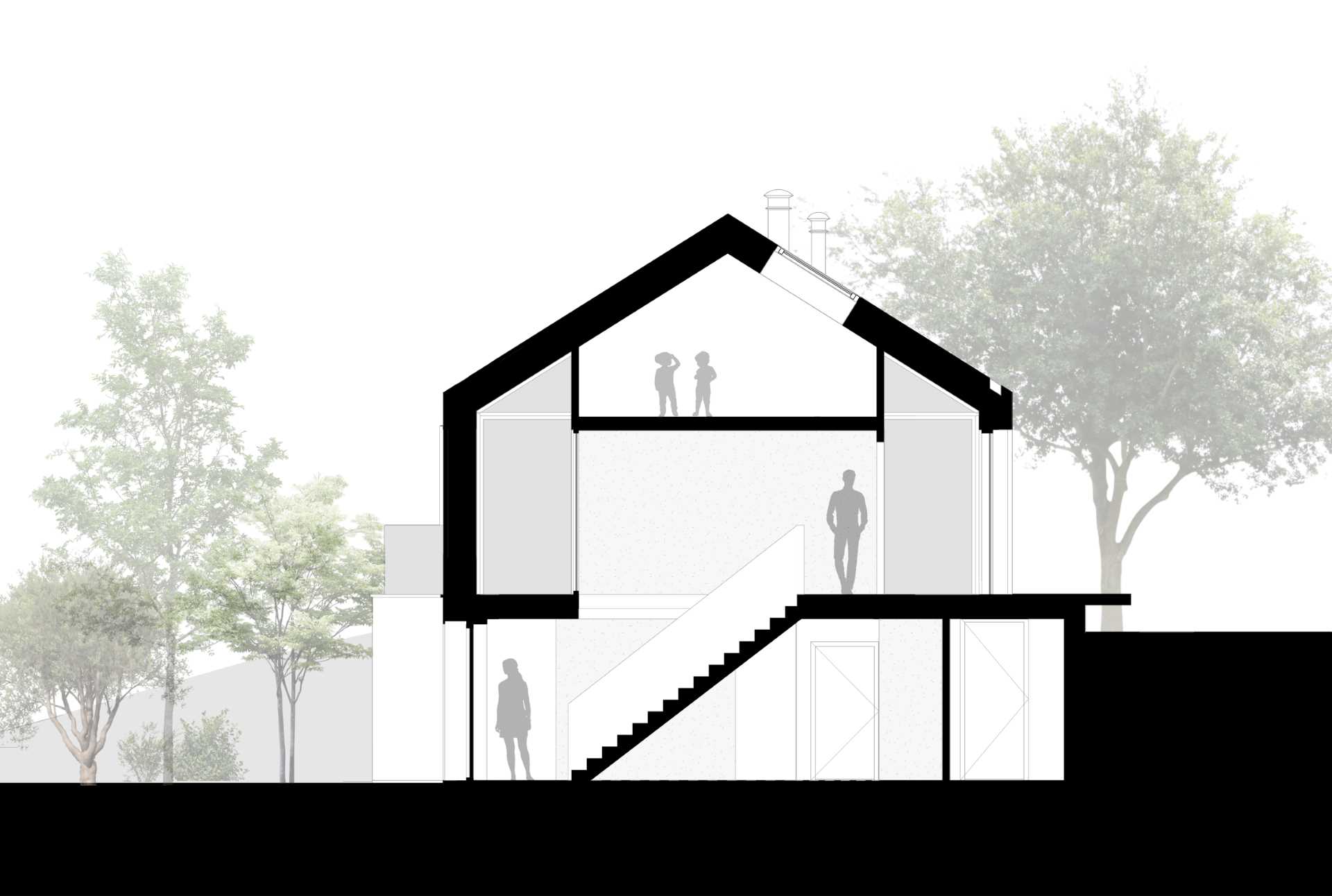
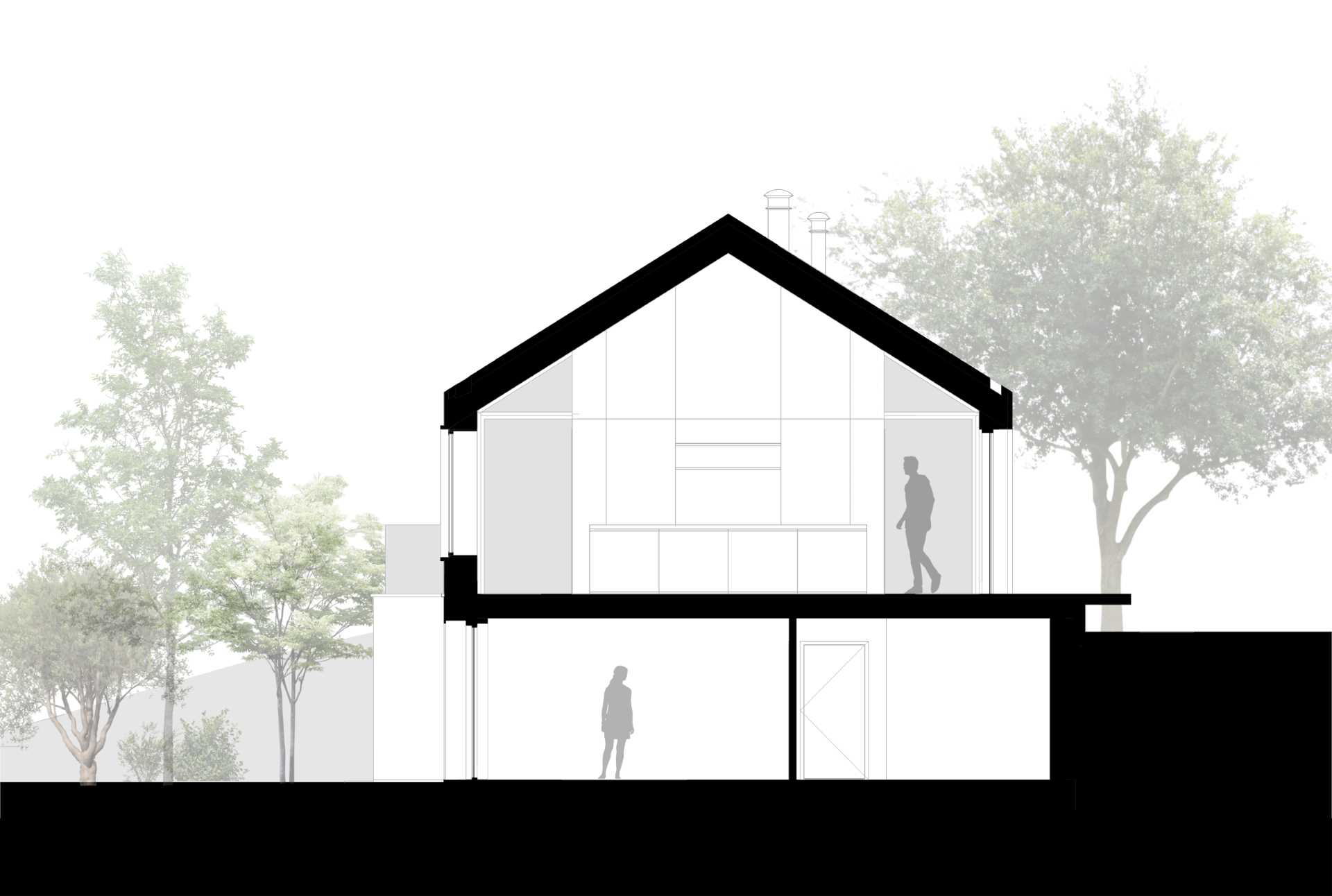
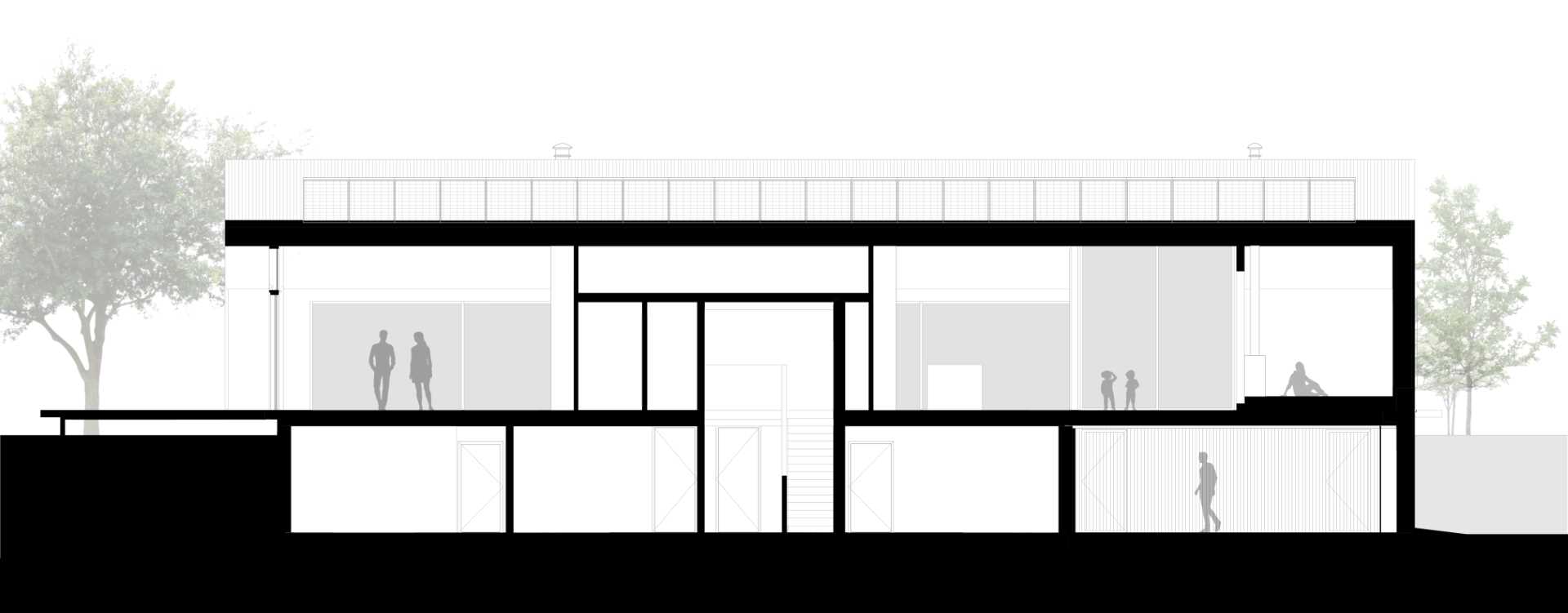
Photography by Aiste Rakauskaite | Architecture Firm: JURY! | Head architect: Rob Reintjes
Source: Contemporist

