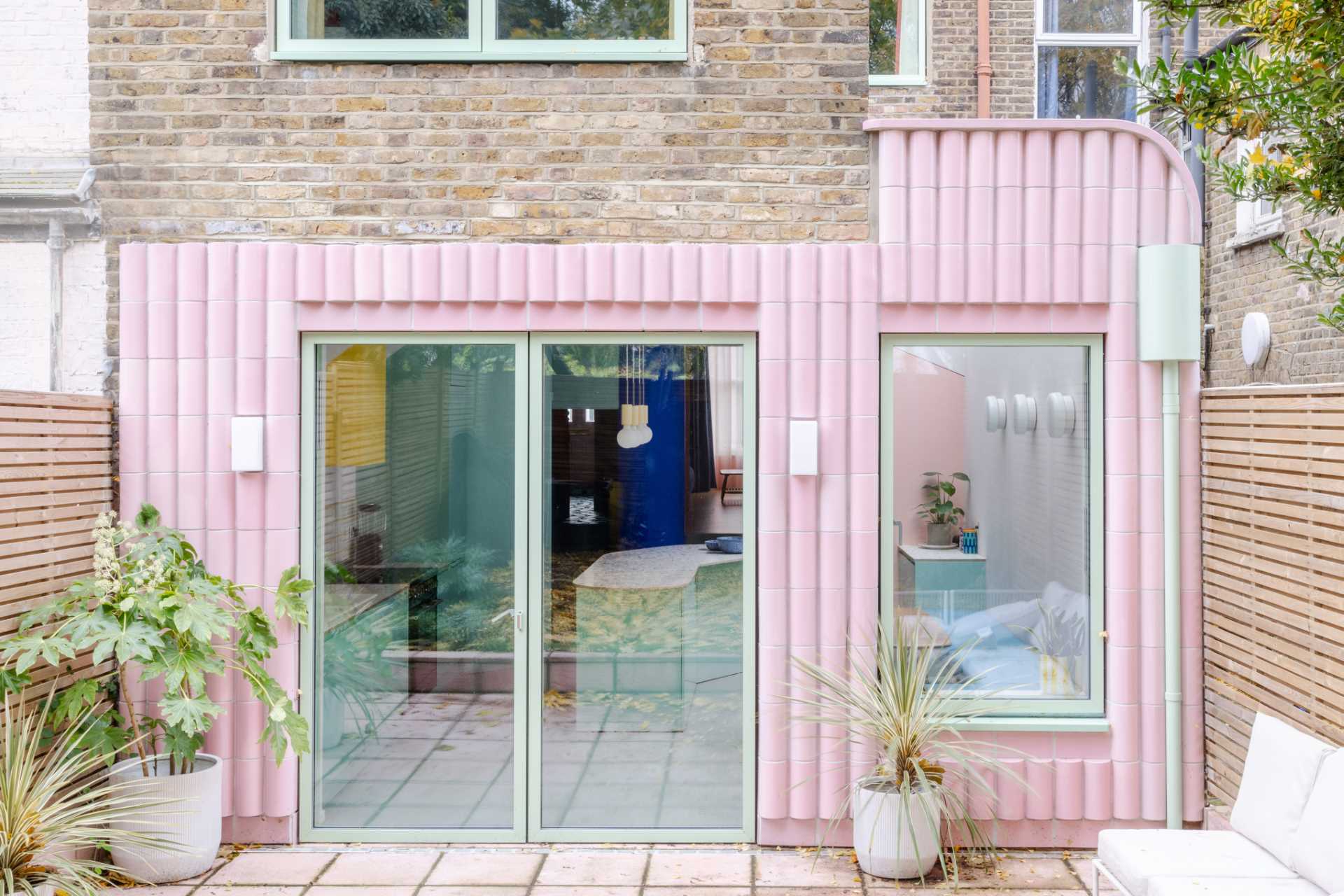
Office S&M Architects has shared photos of a home addition they designed for a Victorian house in North London, that includes glazed pink pillow-shaped tiles.
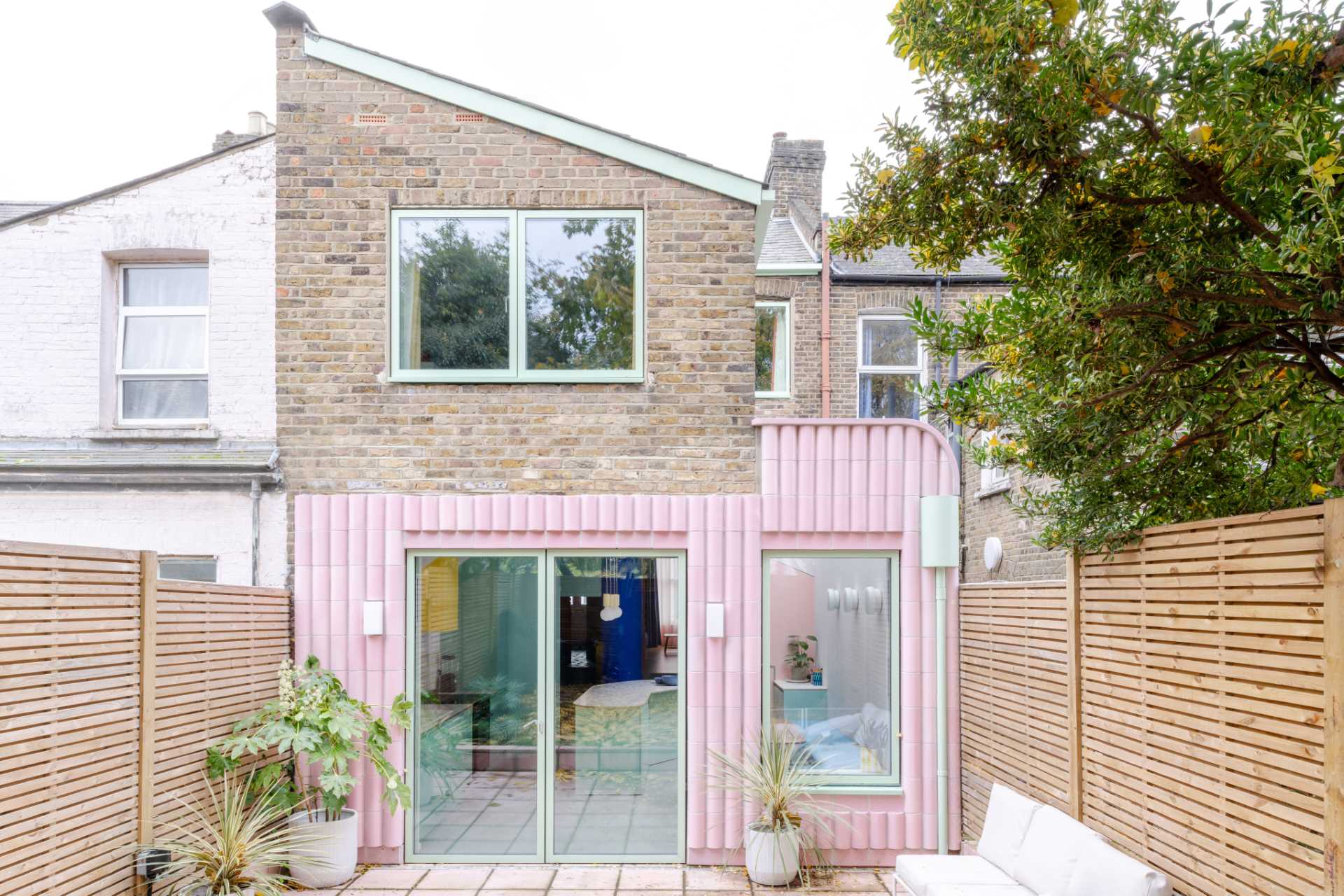
The handmade glazed tiles in a pink shade complement the home’s warm brick tones and draw upon the clients’ love of municipal architecture.
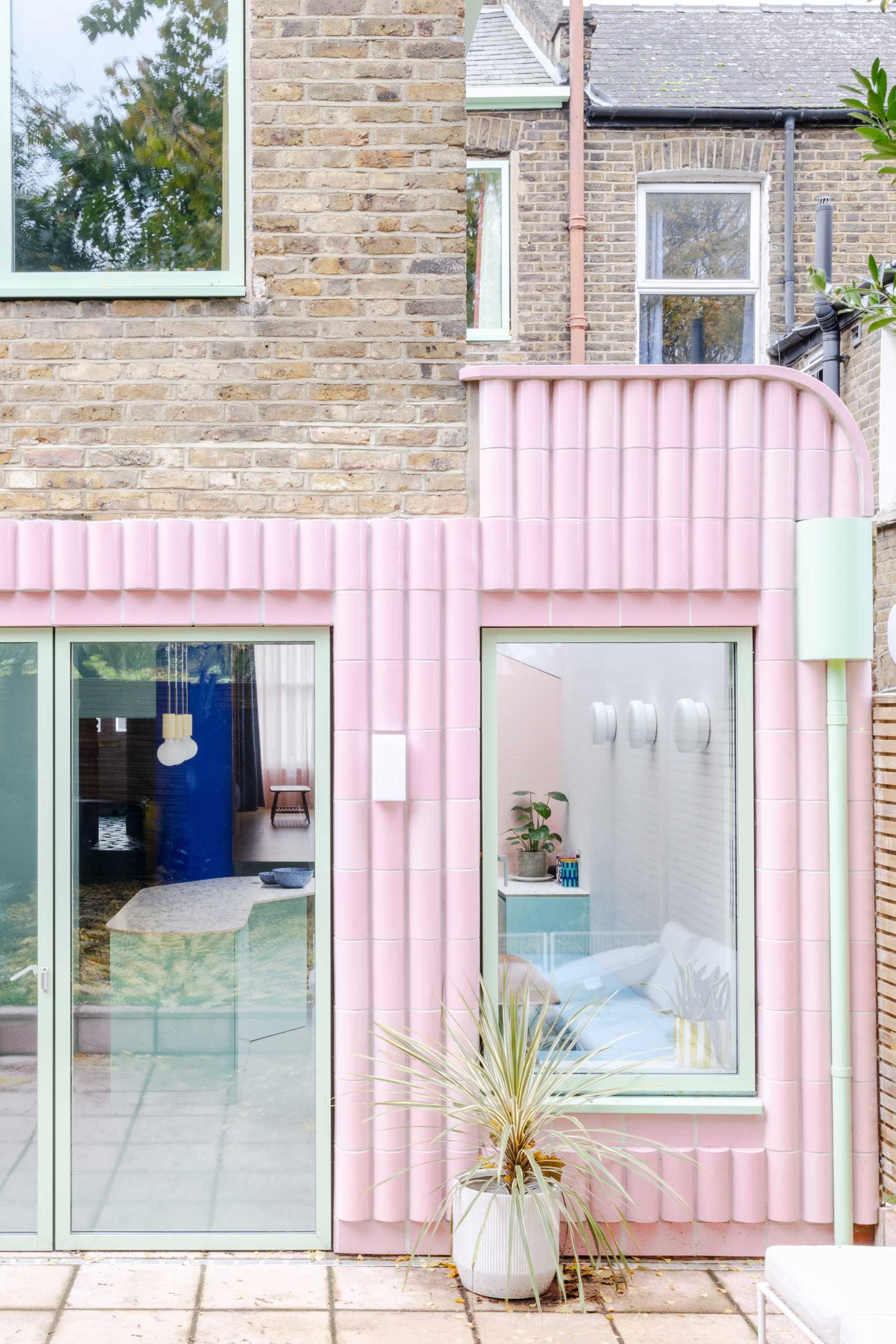
These tiles have been custom-made for the project by Materials Assemble and each tile has been made using extruded clay and hand craftsmanship.
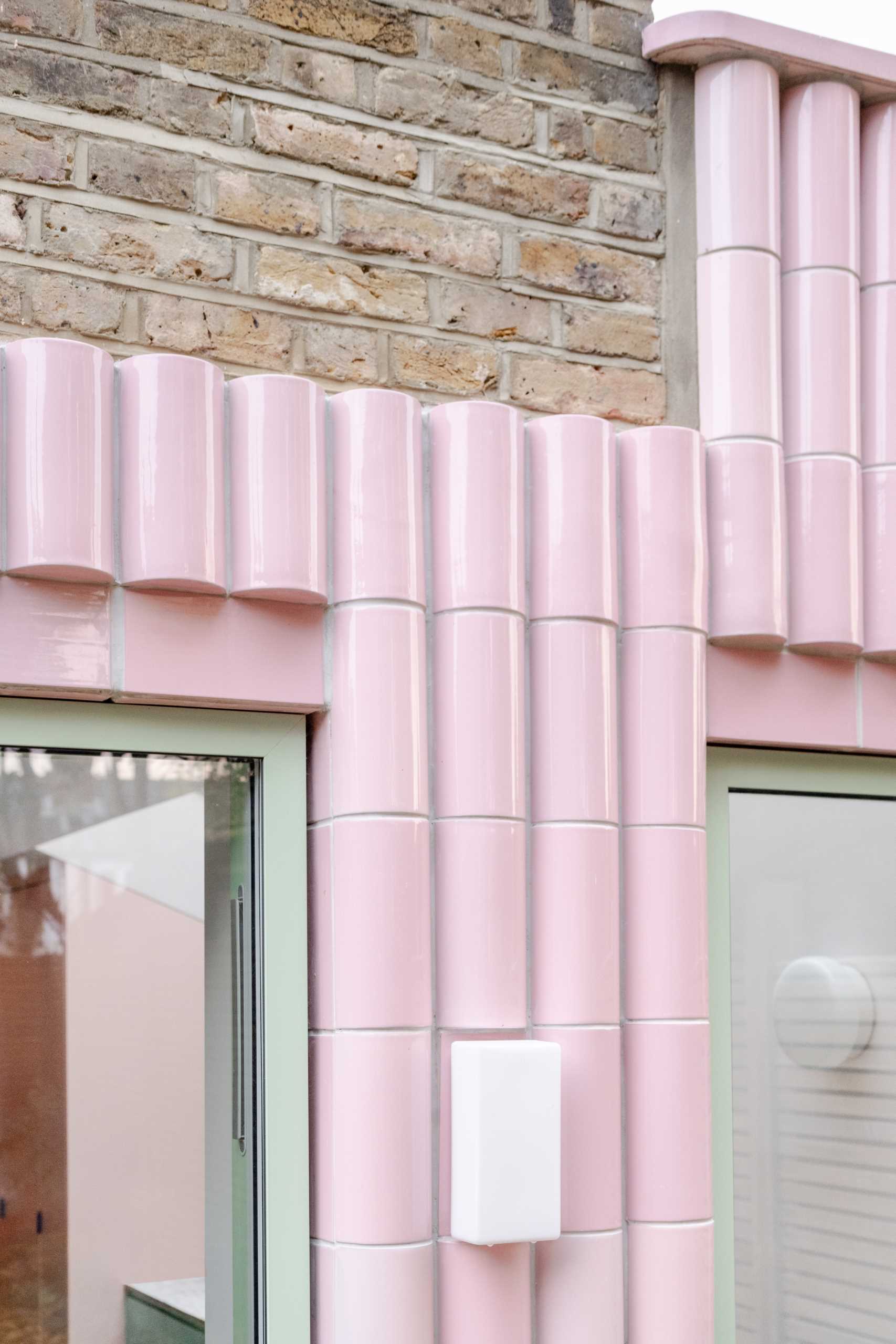
The tiles are exactly scaled-up versions of the curved corner tiles found on the London underground, and the pink coloured glaze is the same as used in the Hammersmith and City Line stations.
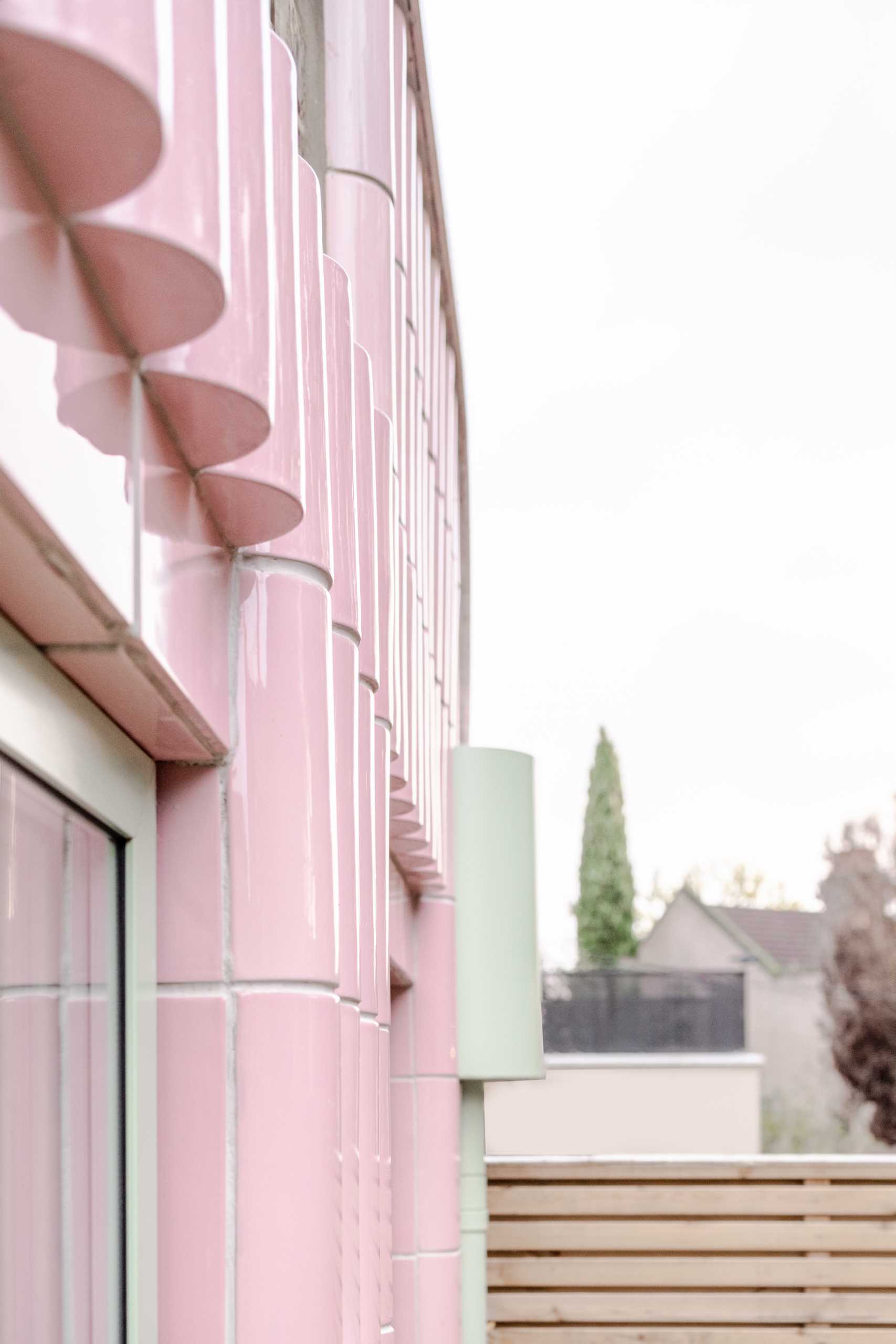
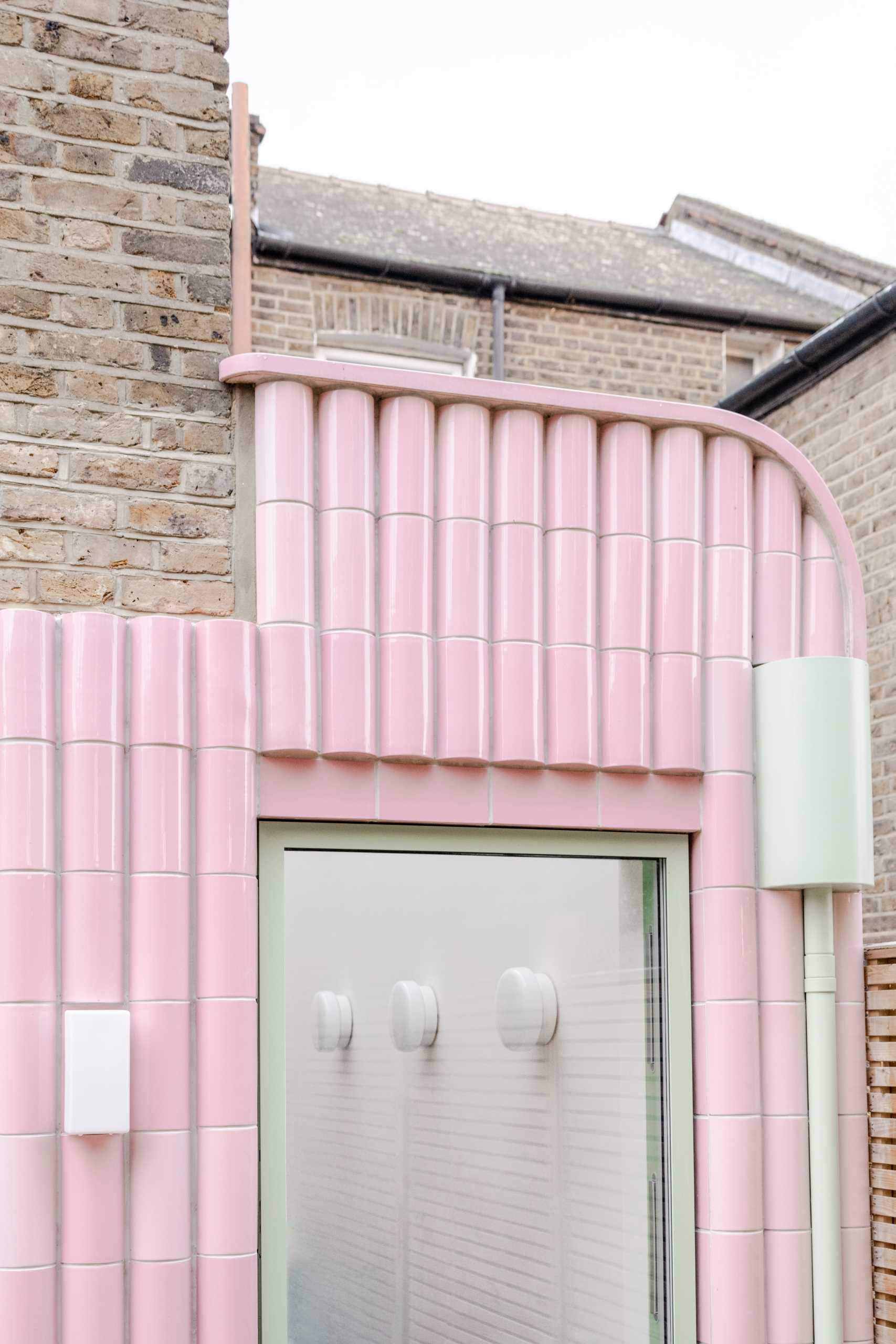
Inside the new addition, bespoke patterned worktops were ordered for the kitchen, which complement the pastel green cabinets, while the soft banquette seating was sewn by a local upholsterer. The chosen palette of materials is made up of natural and recycled materials, bespoke patterned timber worktops, locally sourced low VOC paints, and recycled fabrics for the upholstery.
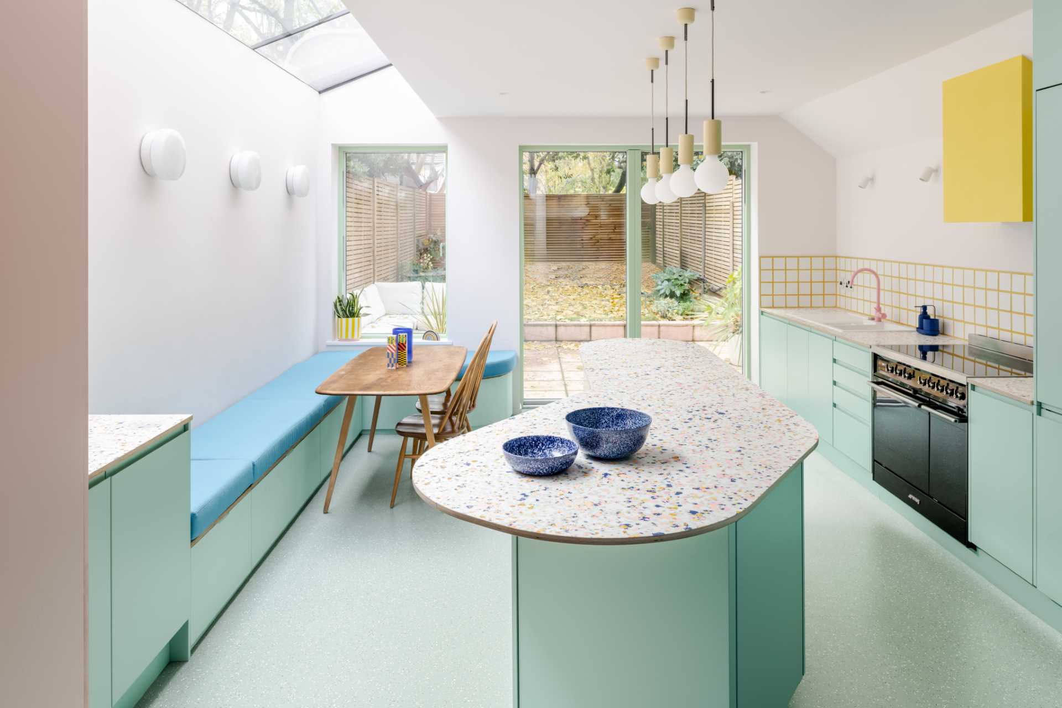
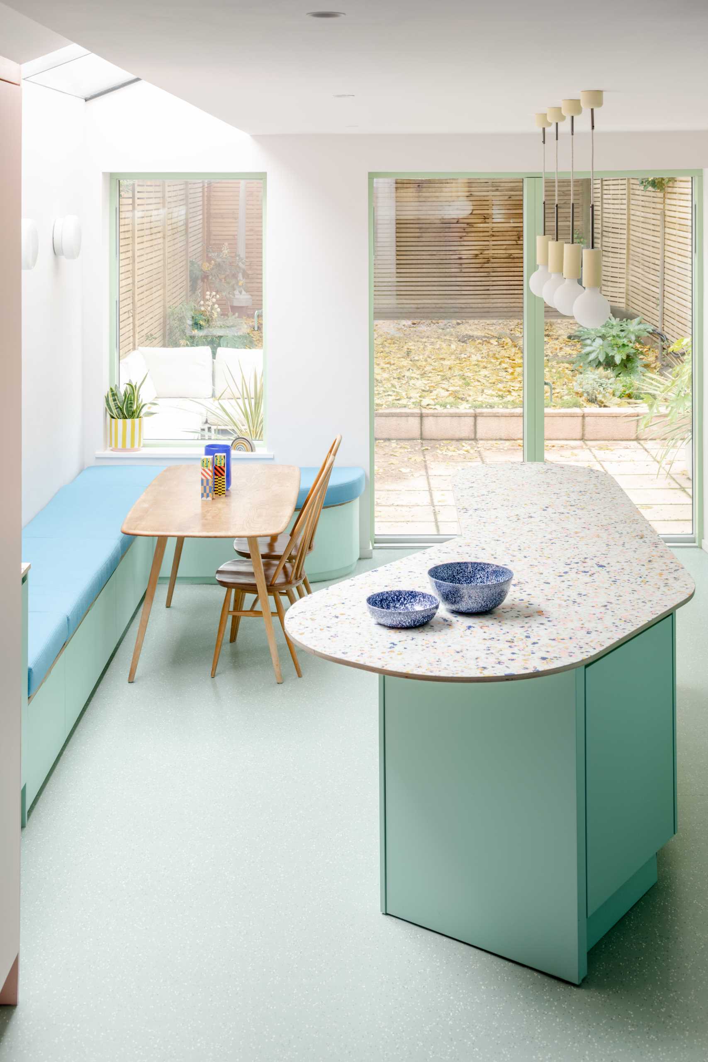
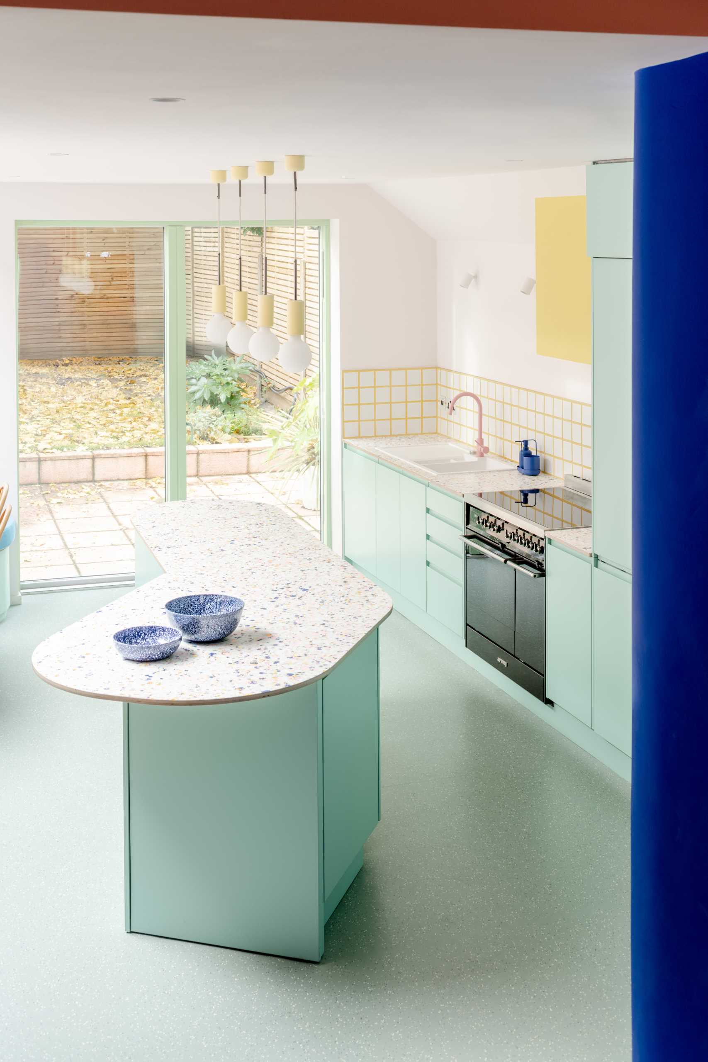
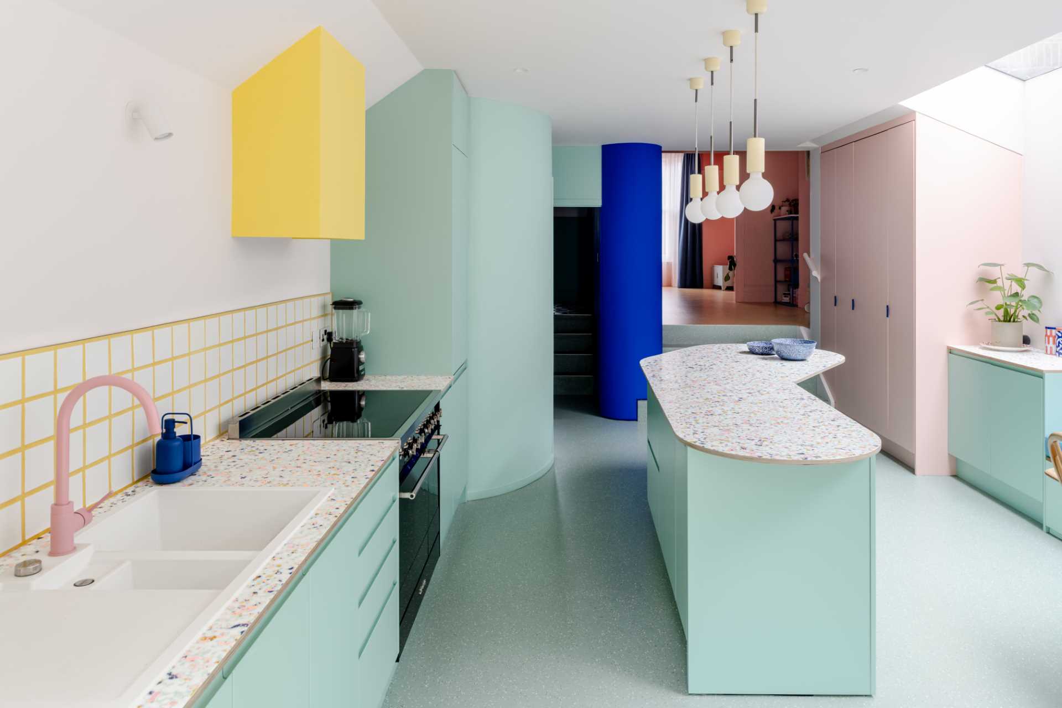
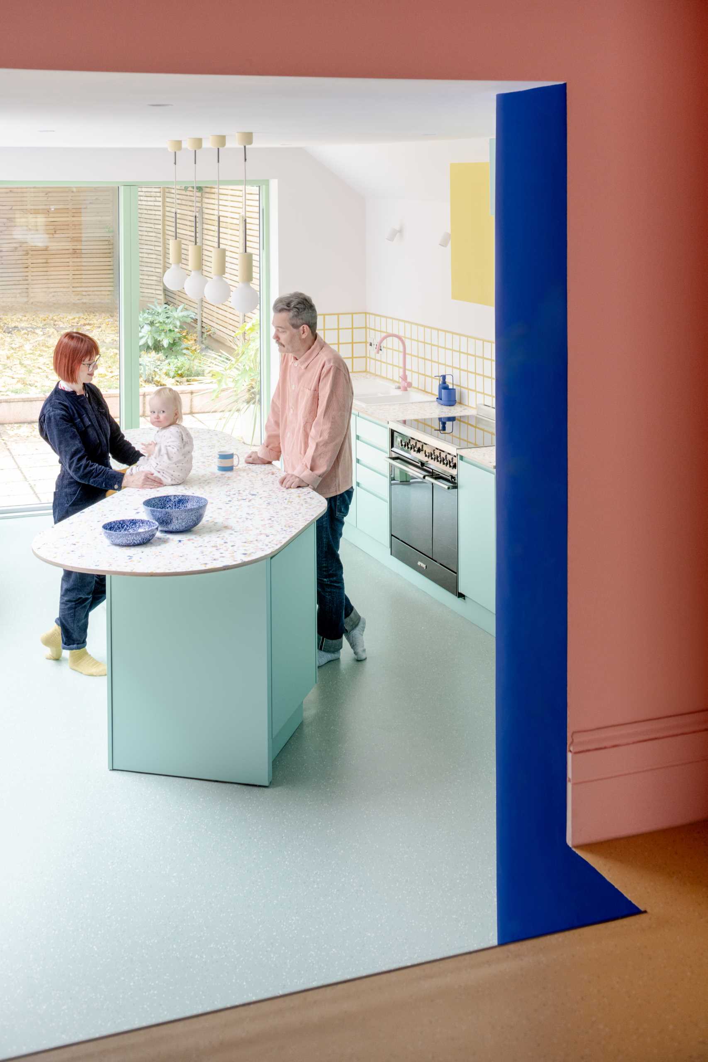
Bold colors and a few stairs connect the kitchen and casual dining area with the nearby living room.
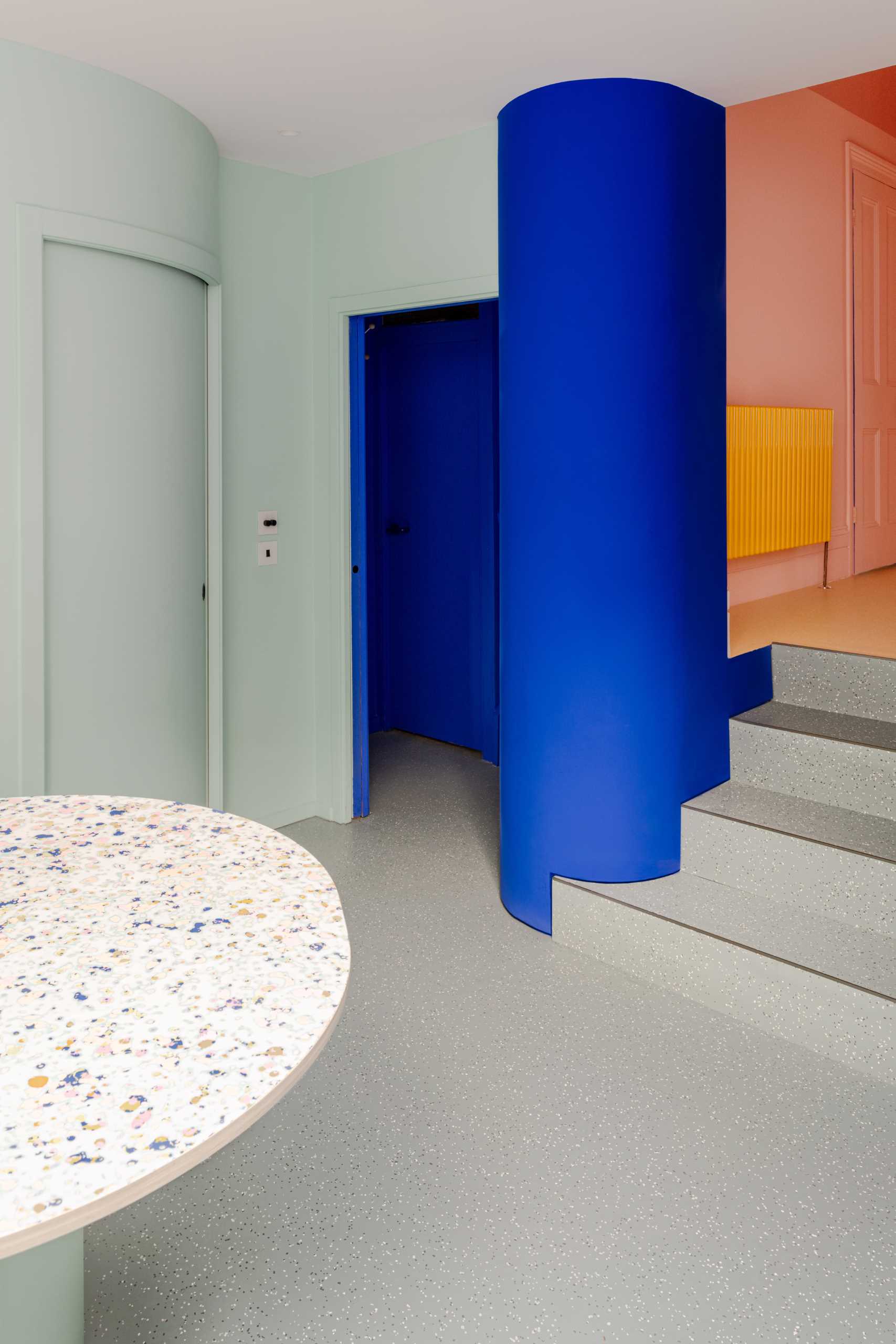
The living room features a soft pastel pink design with bold blue and yellow accents, as well as a natural linoleum floor.
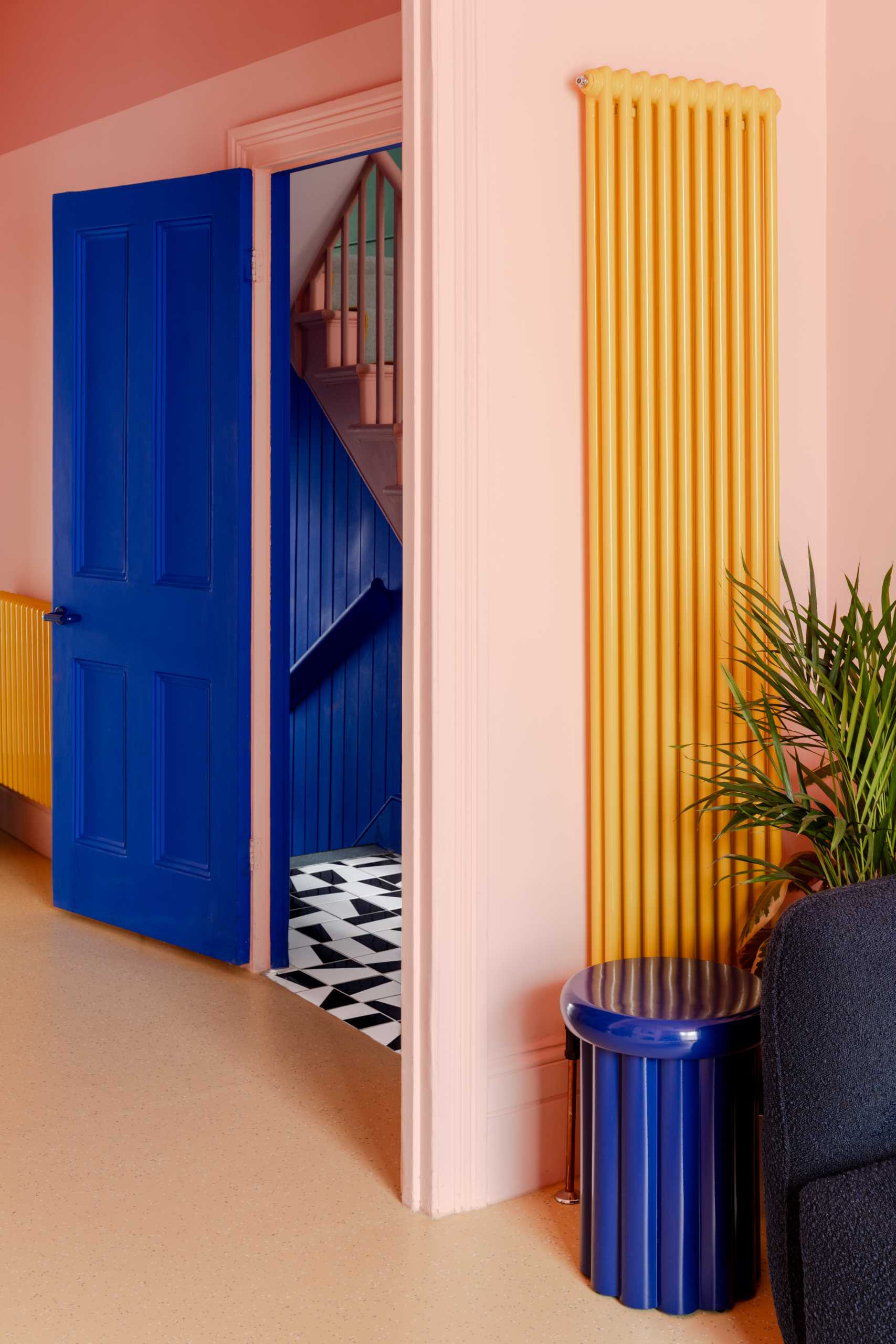
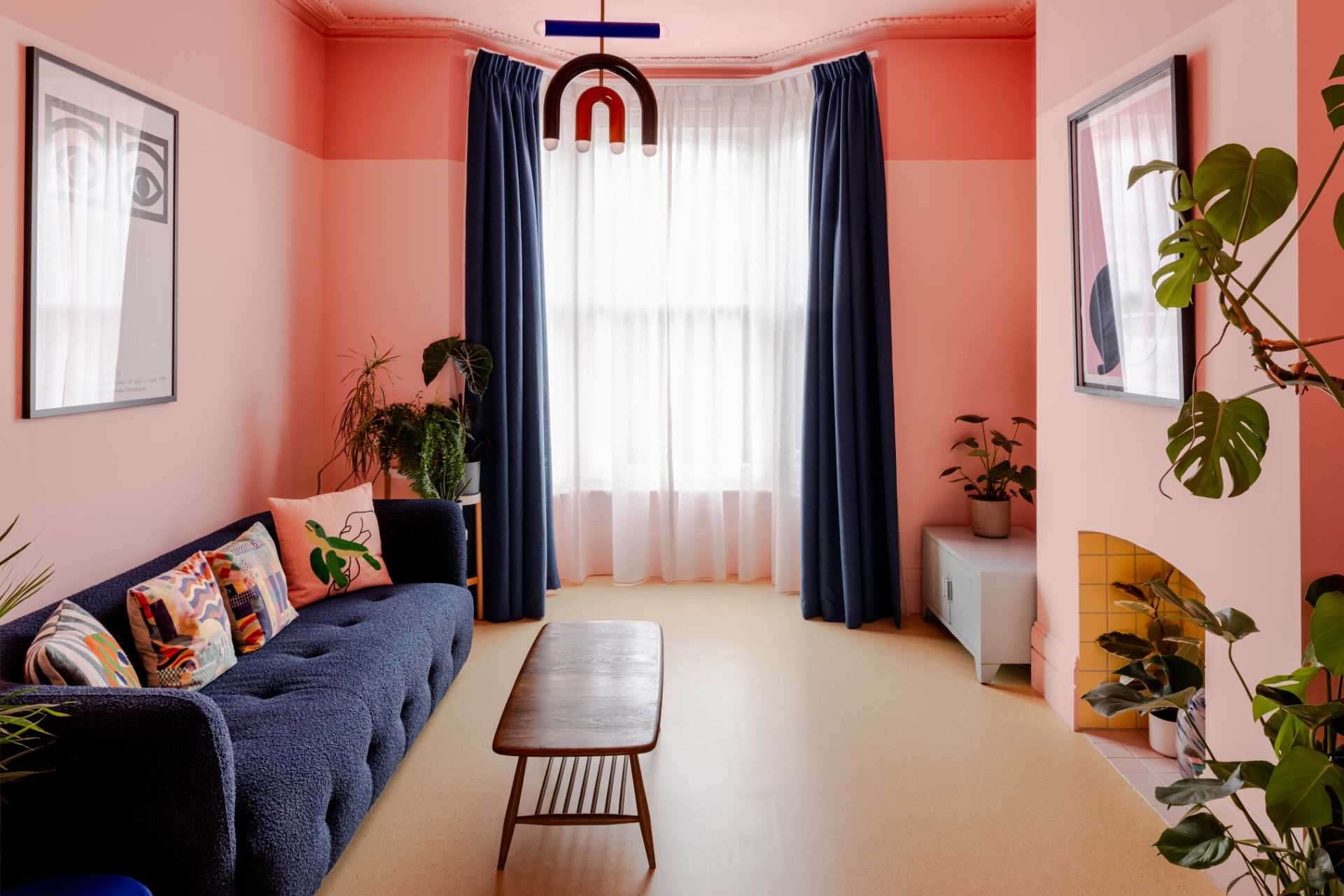
Geometric black and white tiles connect the living room with the hallway and staircase.
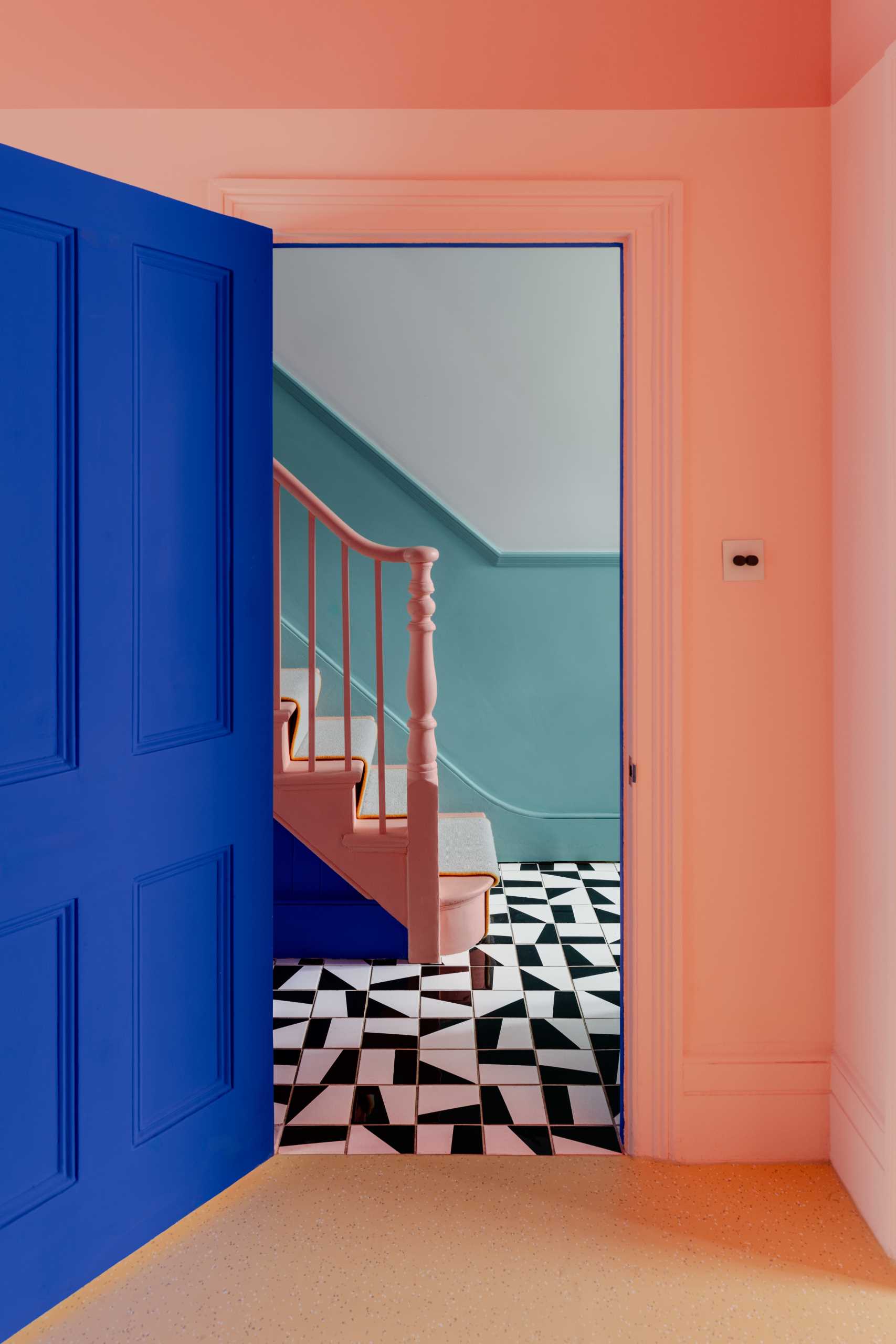
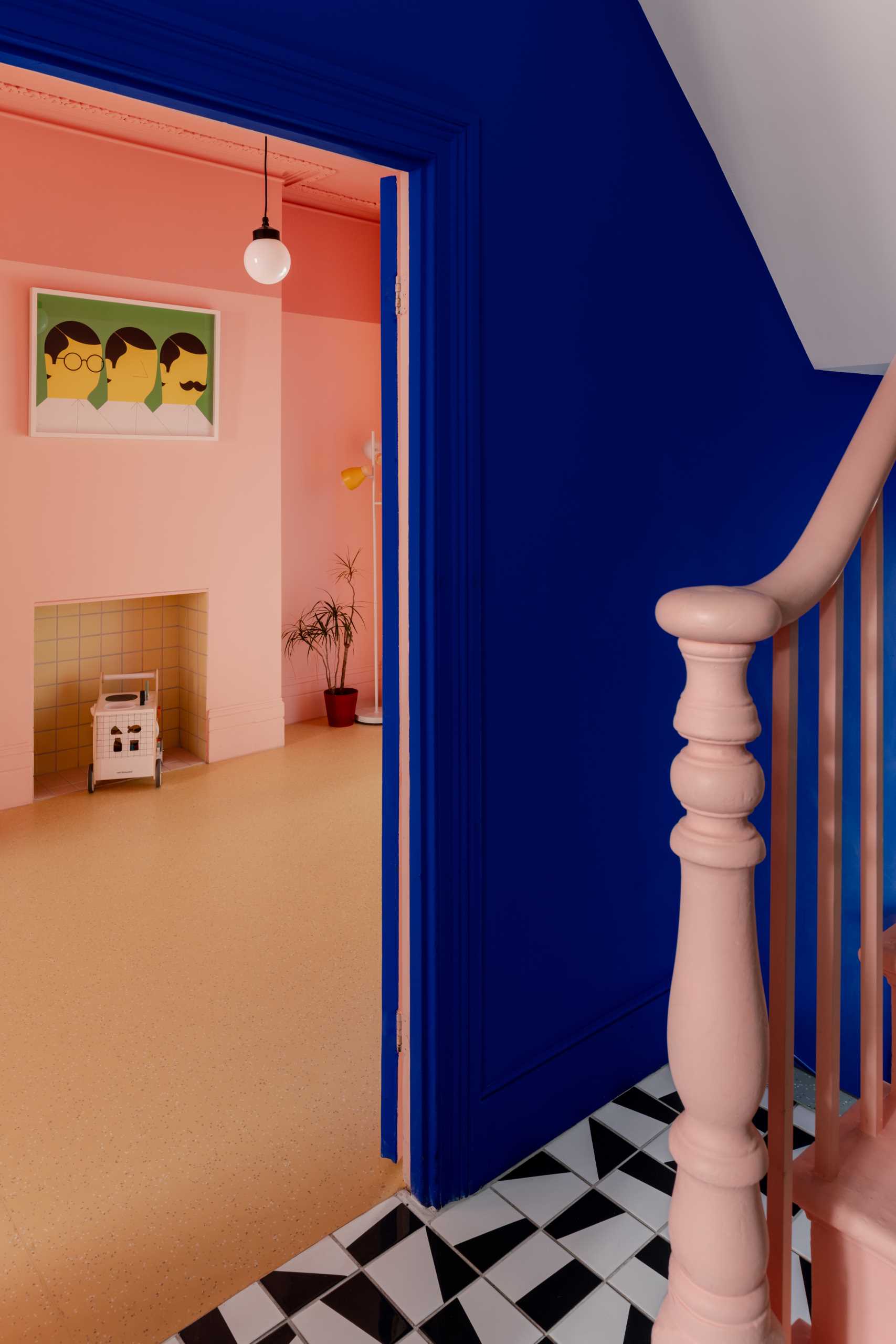
Colorful stairs and accents provide a hint of what’s to come upstairs.
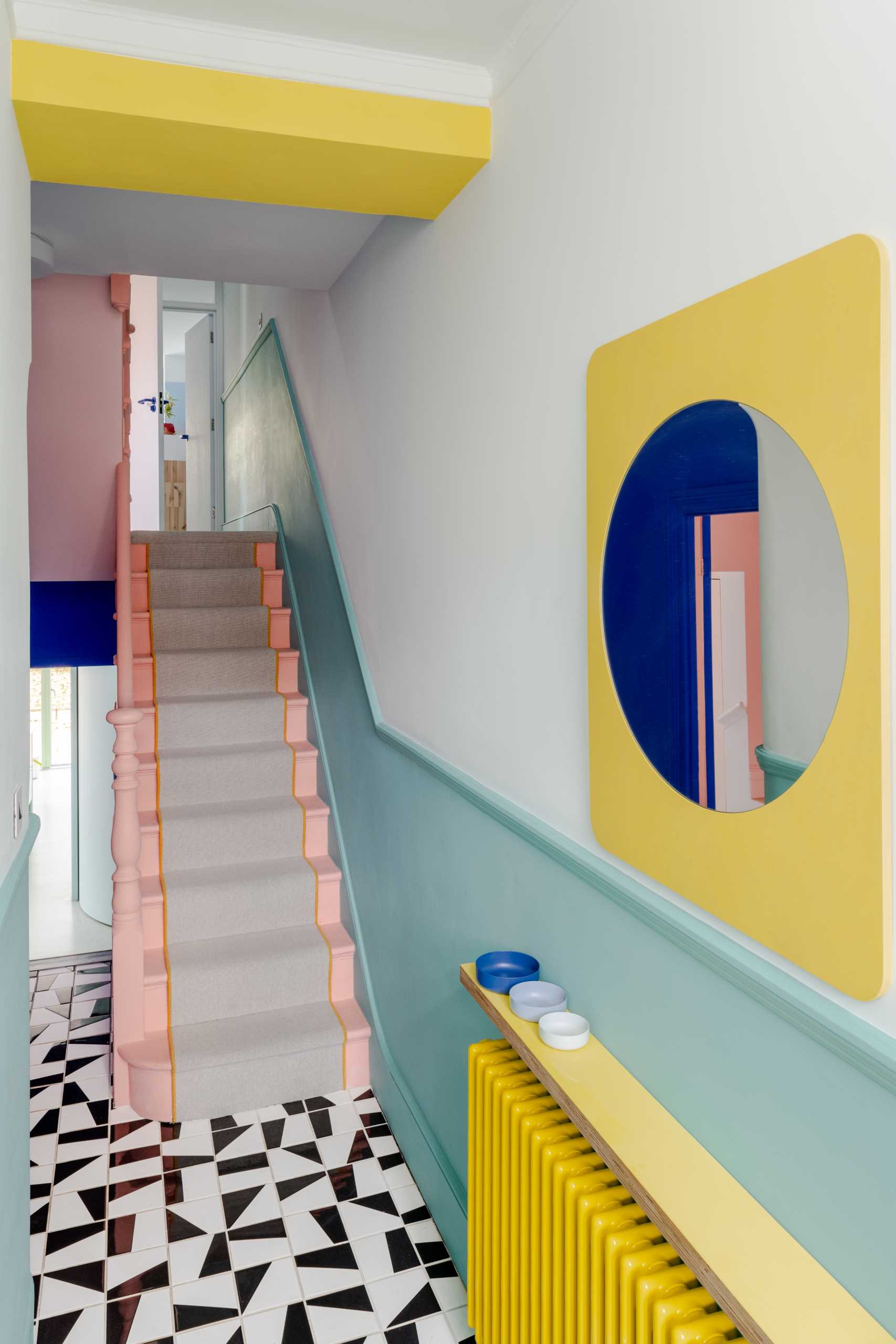
In the primary bedroom, two-tone pink walls provide a backdrop for the deep navy blue curtains.
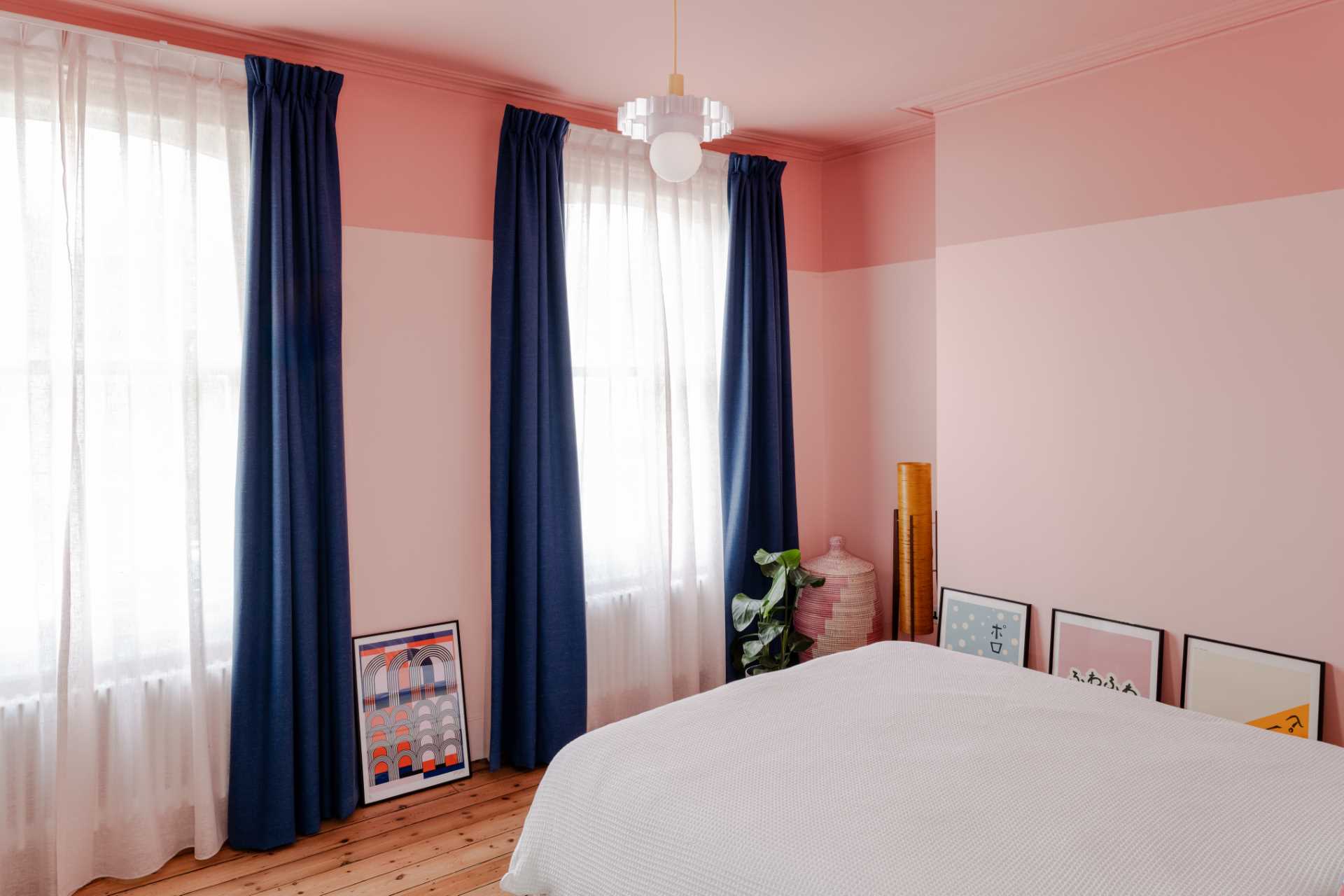
In the second bedroom, there are green and white walls with a pop of contrasting color in the form of curtains.
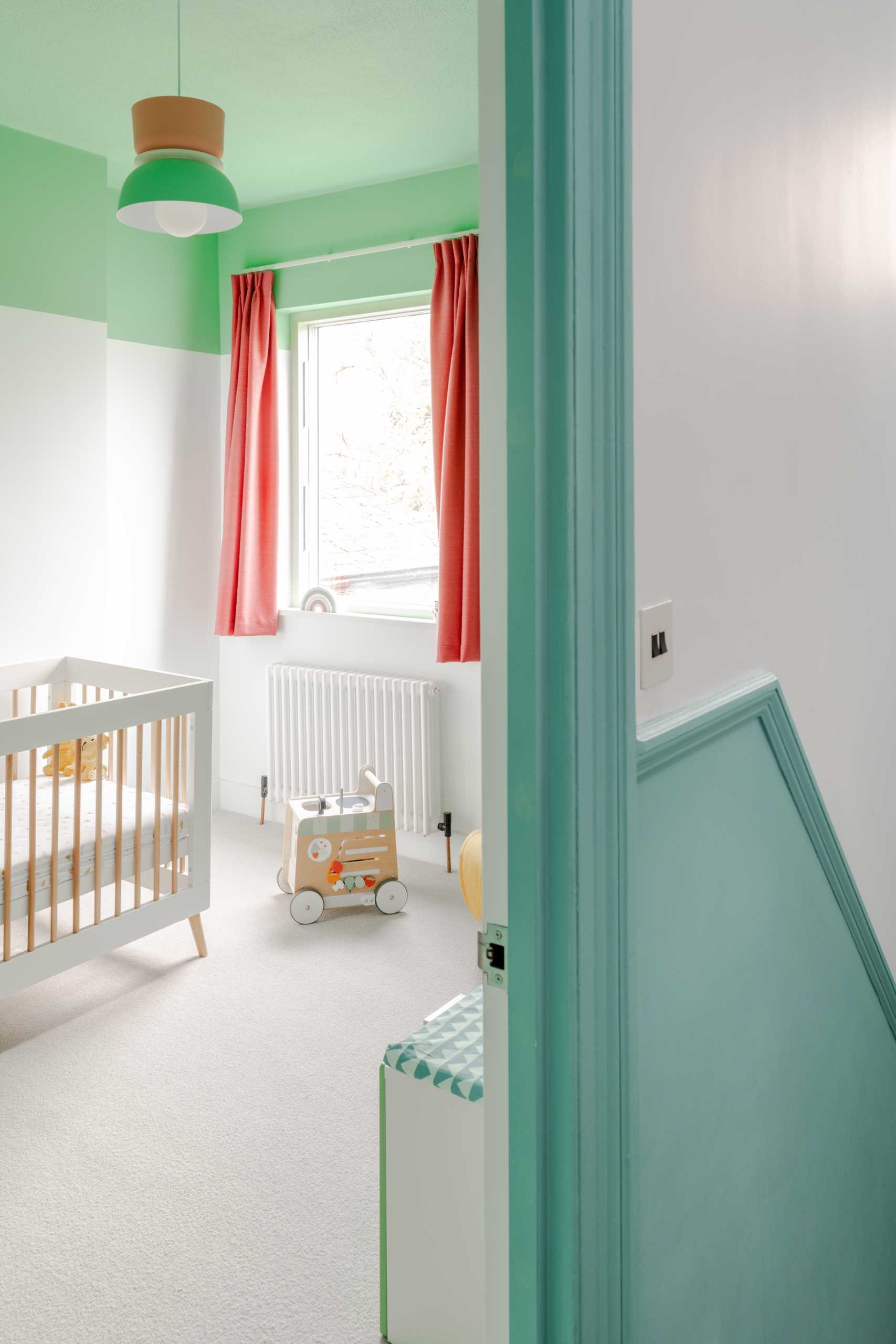
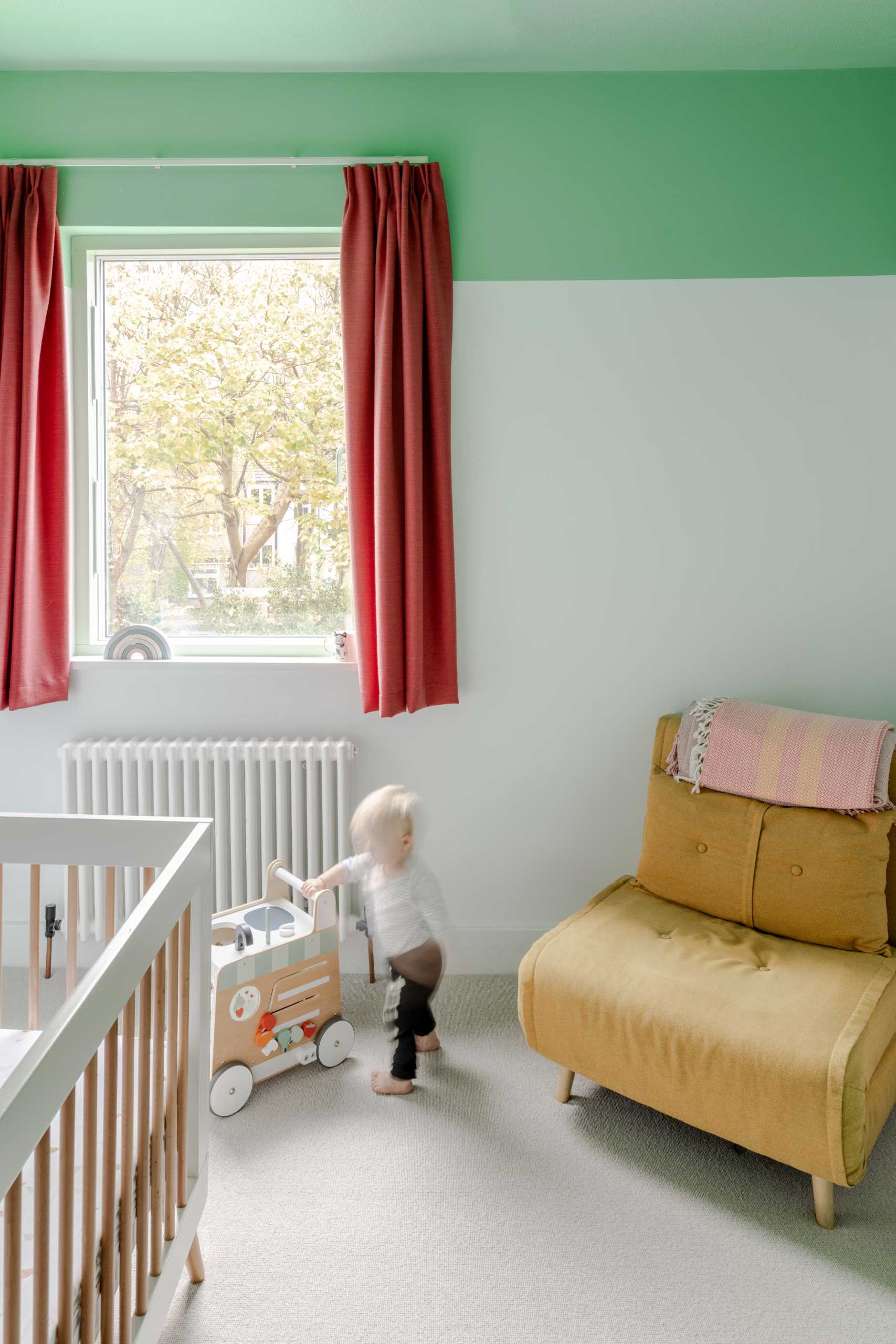
From the upper hallway, you can see a glimpse of the bathroom and a playroom.
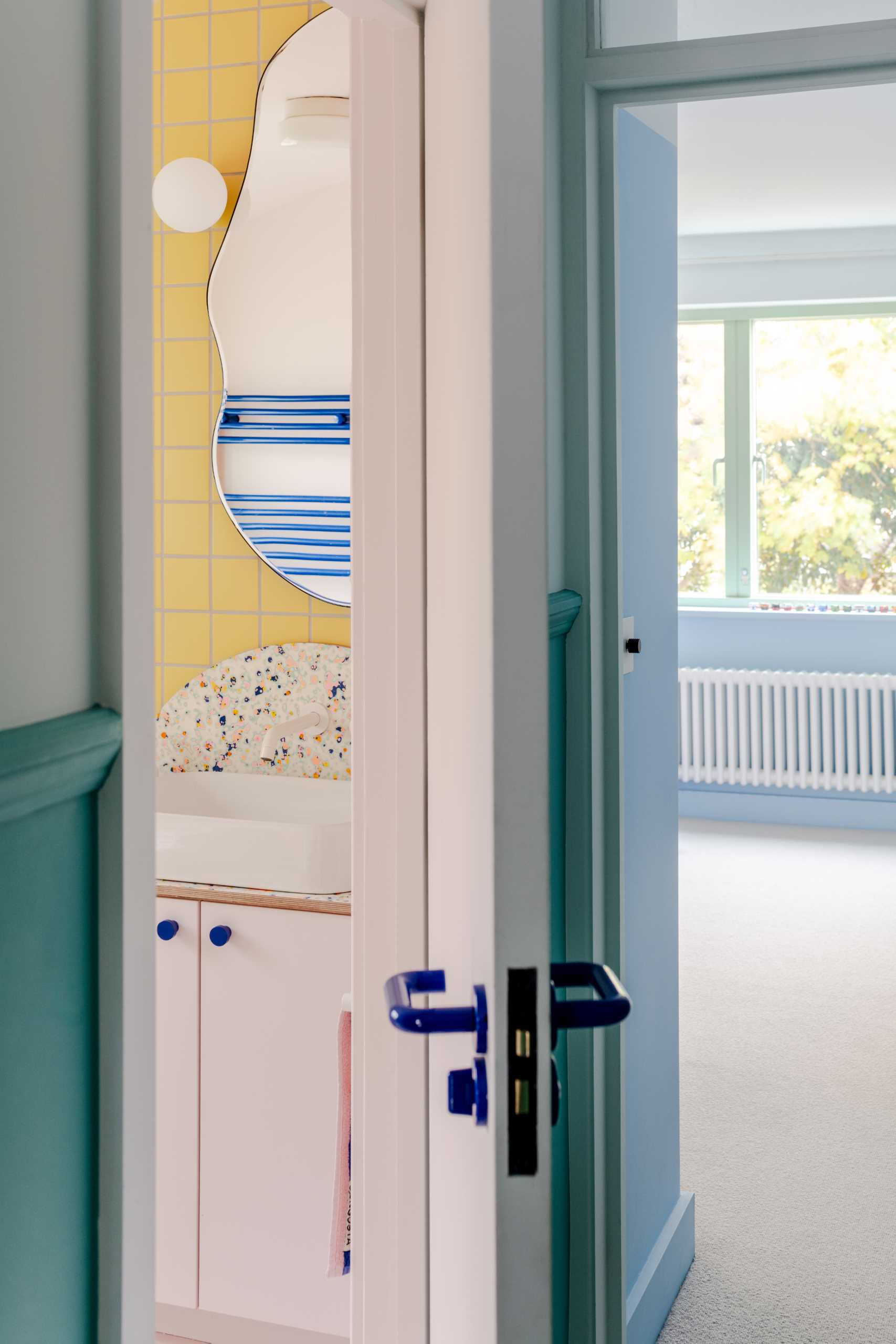
In the playroom, a bookcase with mostly open shelving provides an abundance of storage.
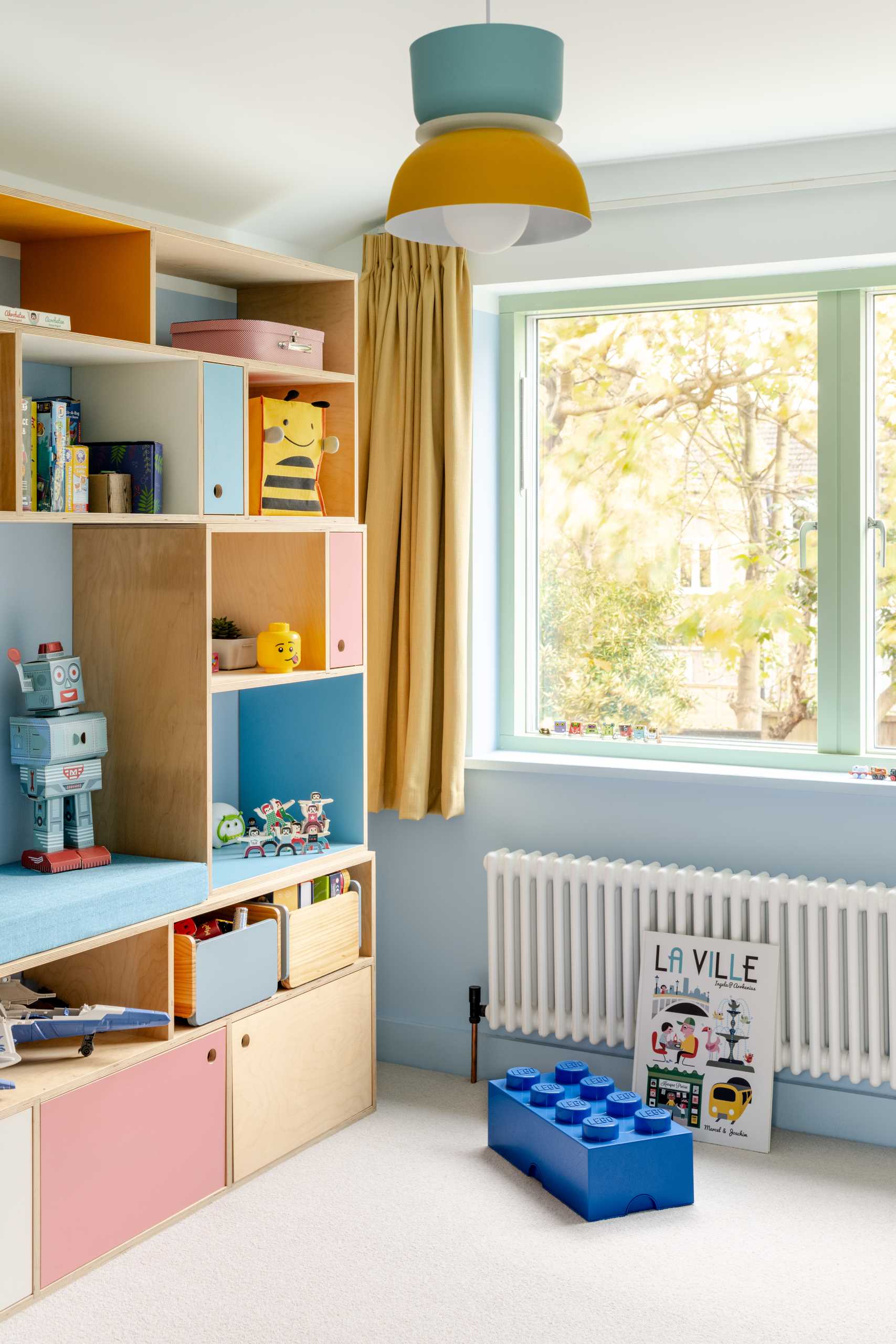
In the bathroom, square yellow tiles cover the walls and meet the pink tiles that wrap around the bathtub, while an organically shaped mirror adds a fun element.
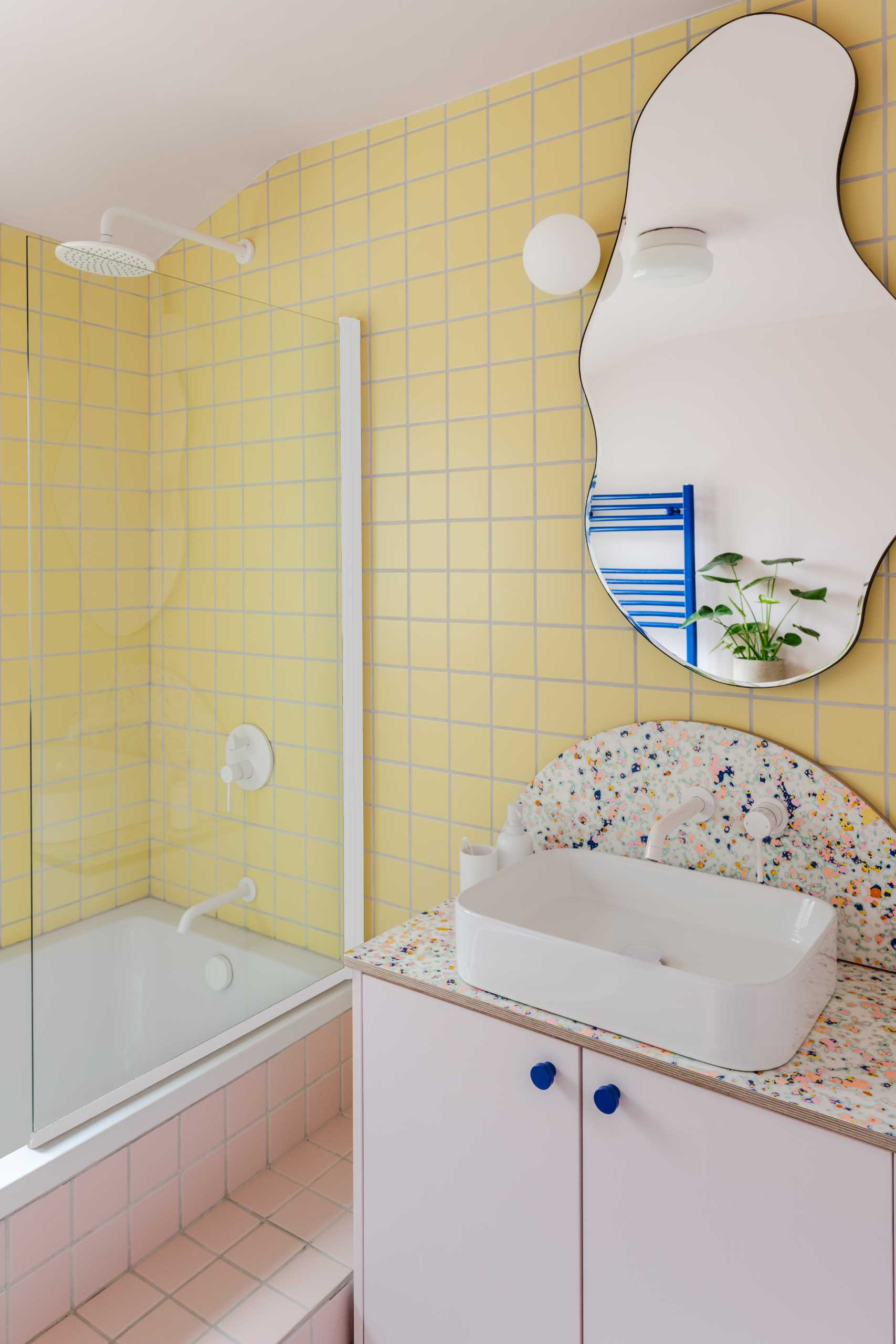
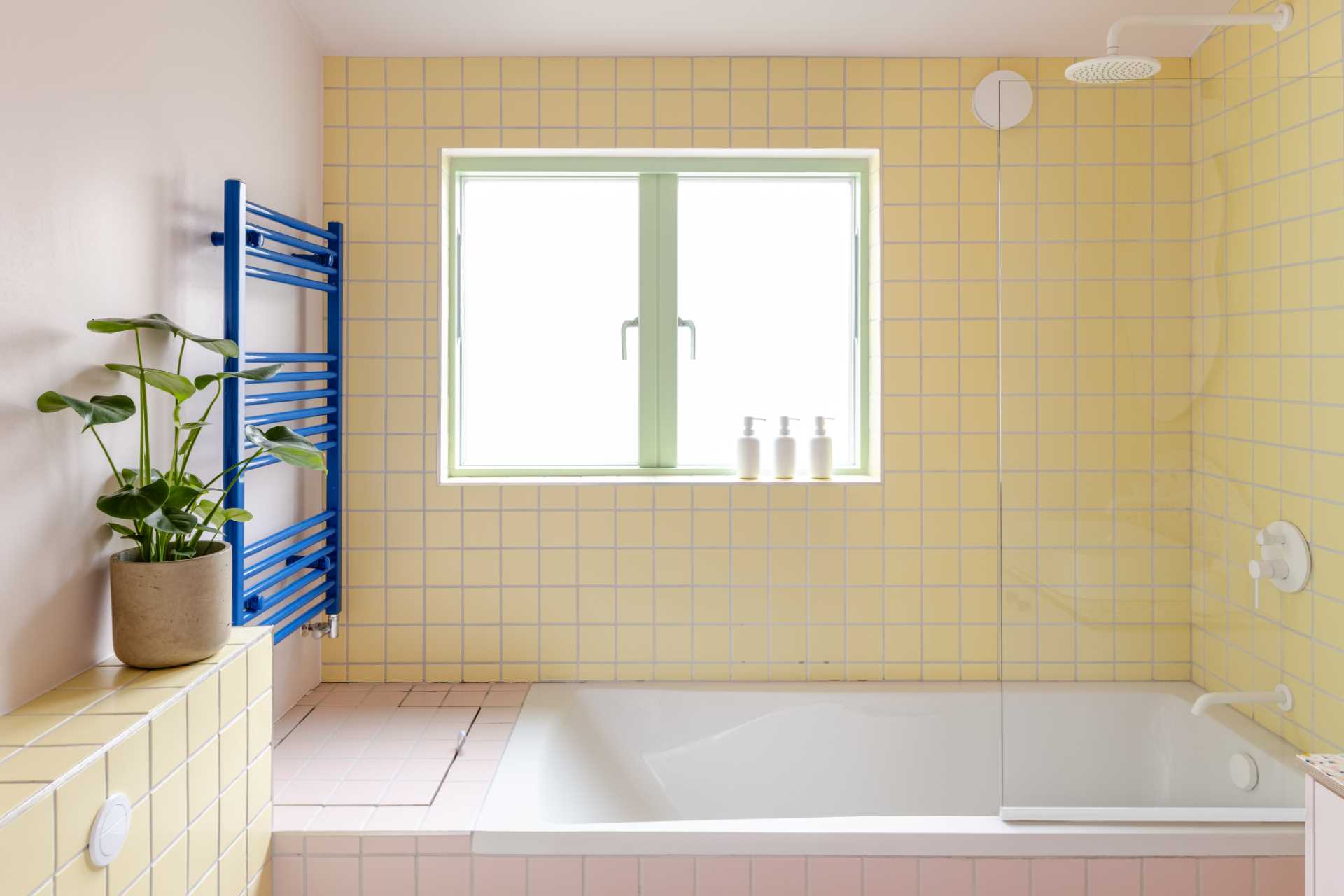
Photography © French + Tye | Architect: Office S&M | Structural Engineer: Foster Structures | Contractor and Furniture Build: YG Builders | Kitchen surfaces: Mirrl | Glazed pink external tiles: Materials Assemble and Teamwork Global | Paints: YesColours | Upholstery: Studio Swade | Gold number sign: Mark Errington
Source: Contemporist

