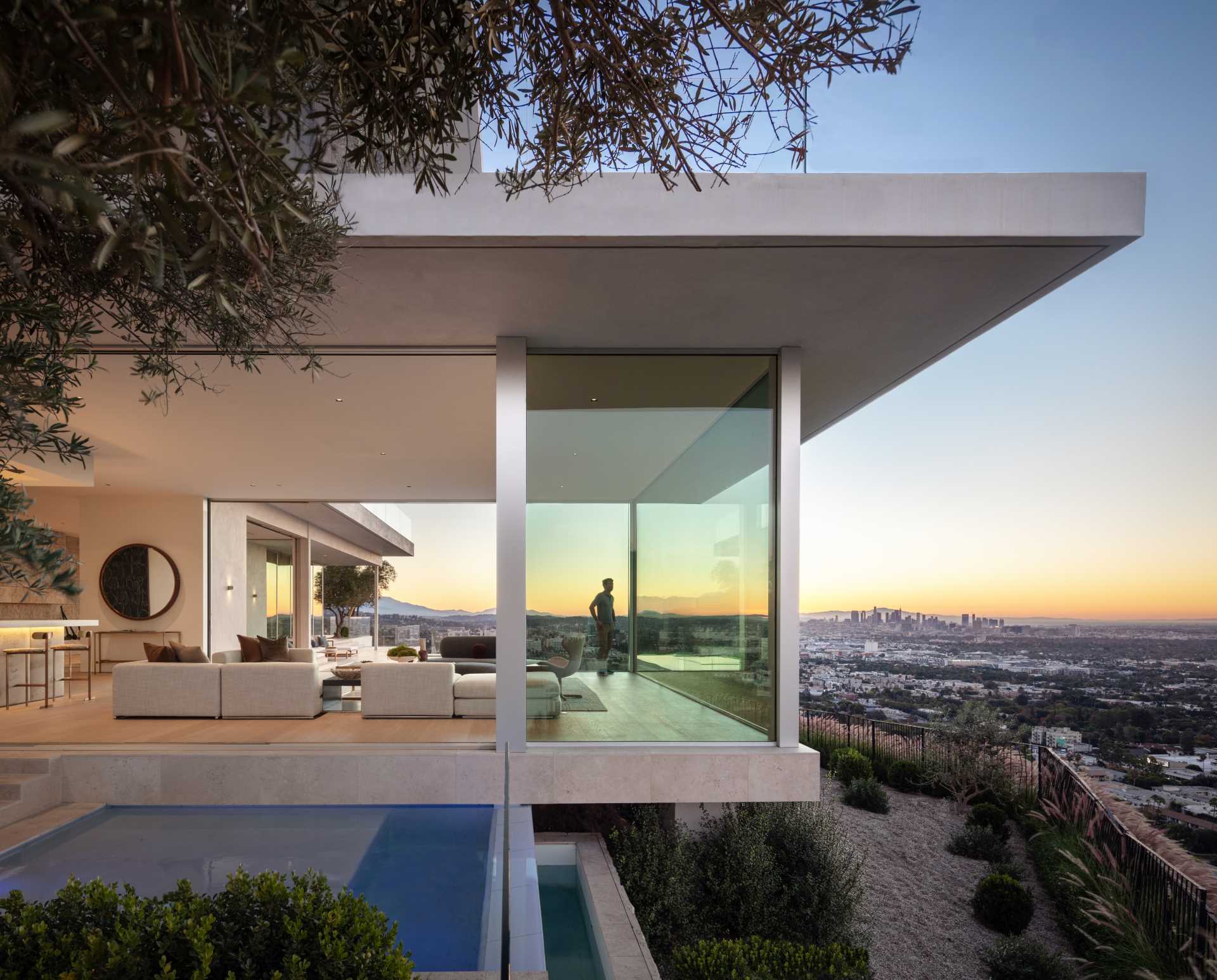
Cape Town based architecture firm SAOTA has completed a new home in Los Angeles, California, that draws inspiration from the famous Stahl House, designed by Pierre Koenig.
Let’s take a look around…
Upon arriving at the home, there are large curved white walls accented by stone and olive trees, with the entryway highlighted by lighting.
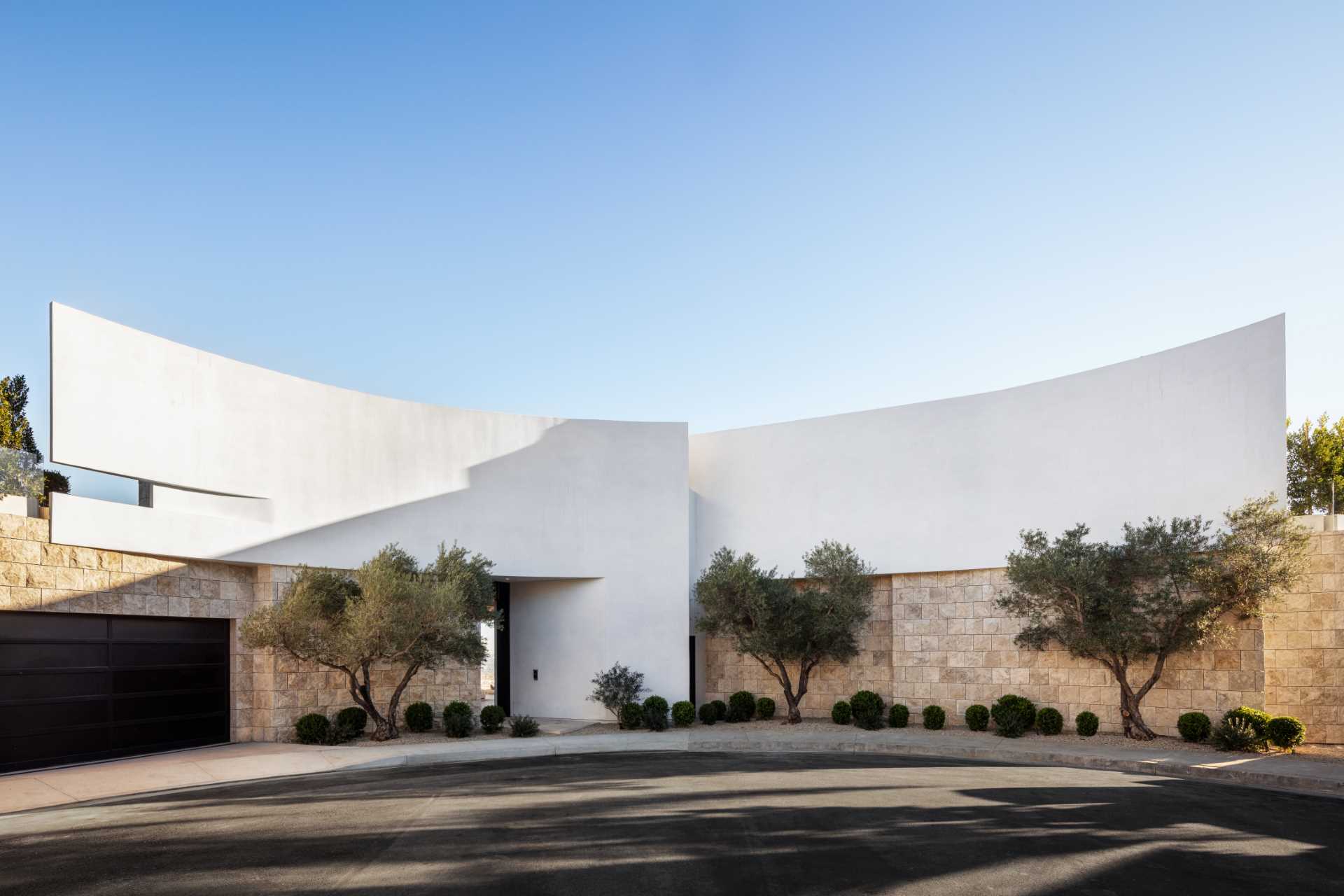
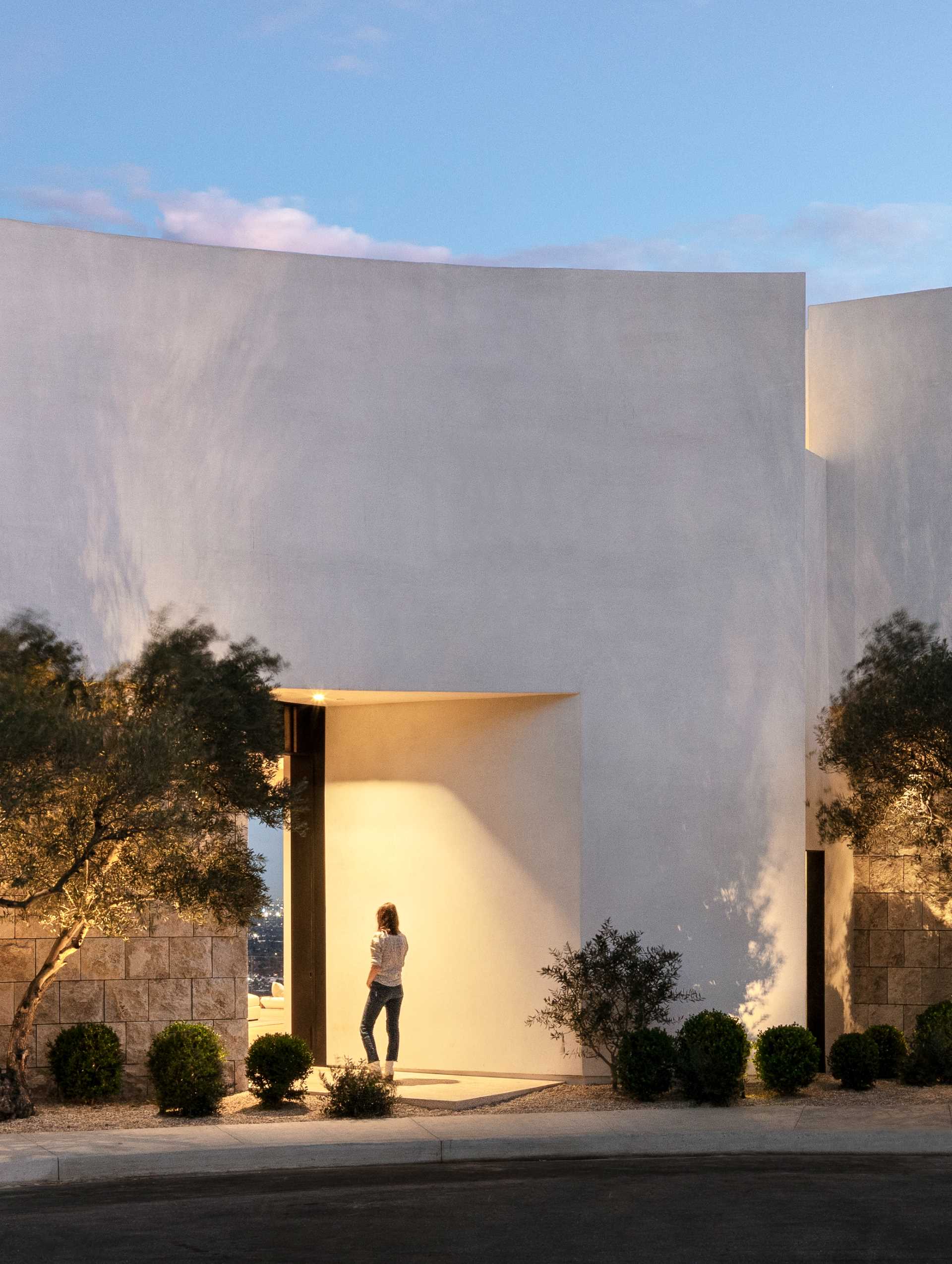
Perched high above Laurel Canyon Boulevard in the Hollywood Hills, the multi-story house has views extending from Los Angeles to Santa Monica.
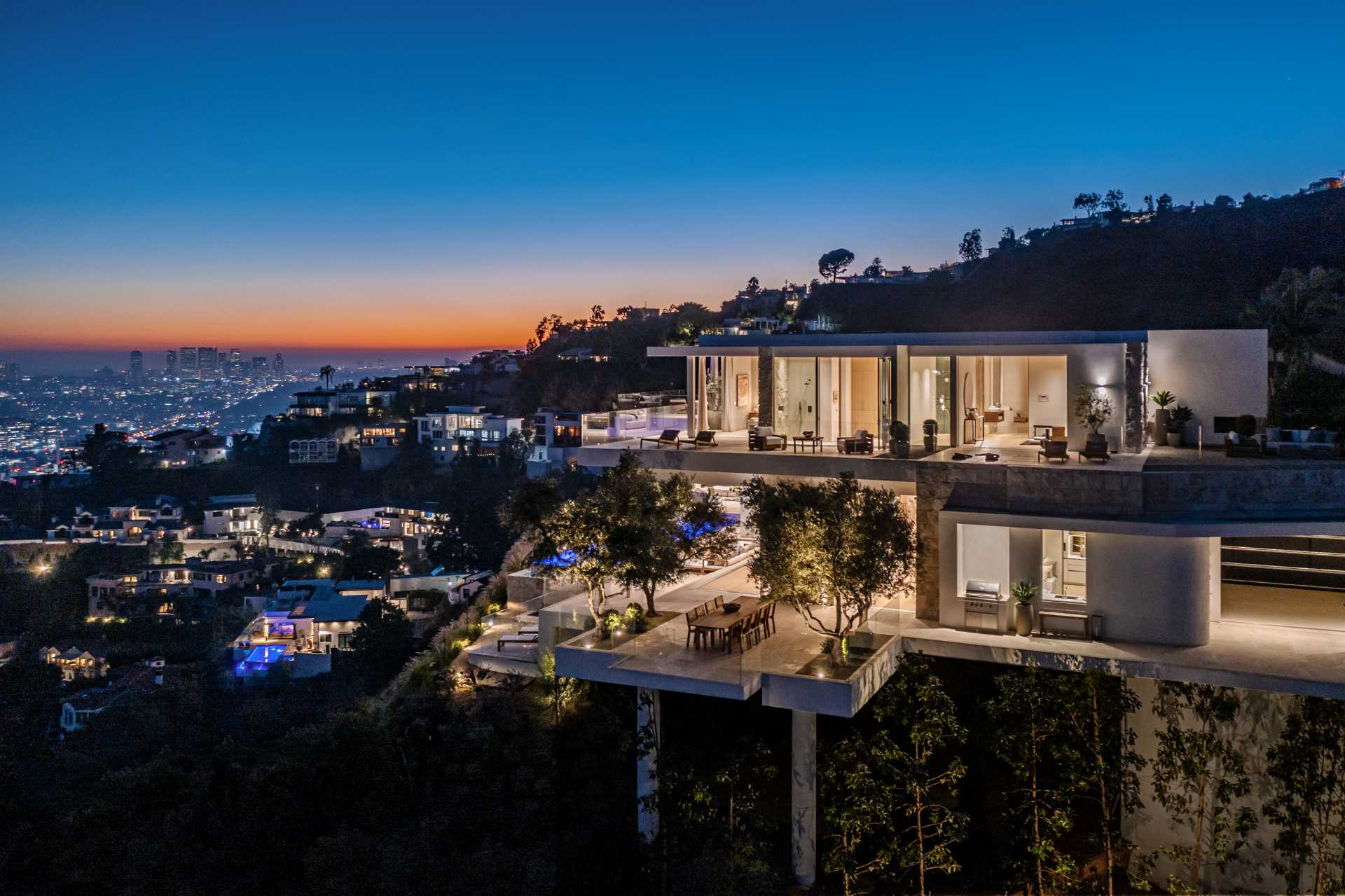
The house, designed with indoor/outdoor living in mind, has multiple outdoor areas, including patios, decks, a swimming pool, an outdoor lounge, and a dining area.
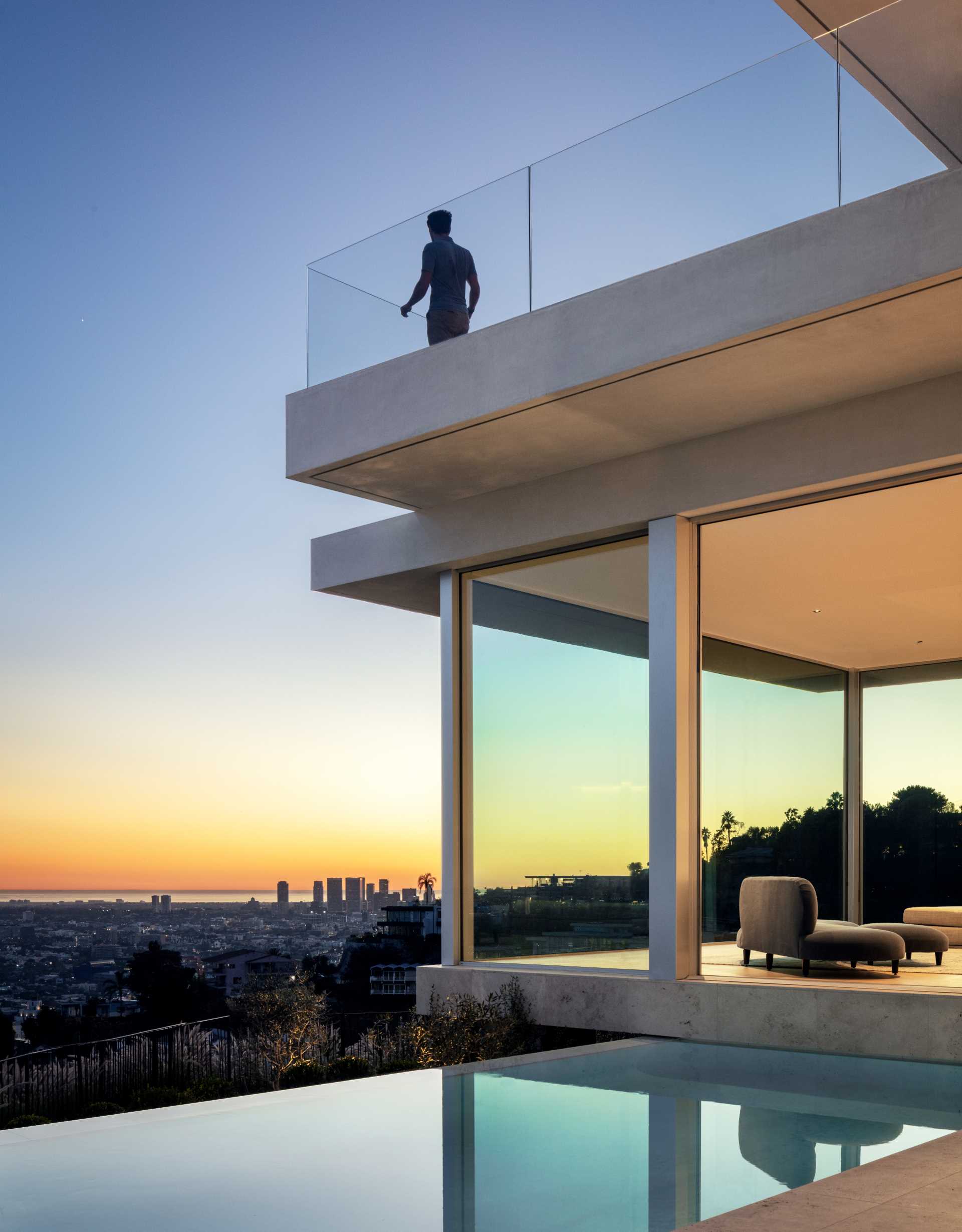
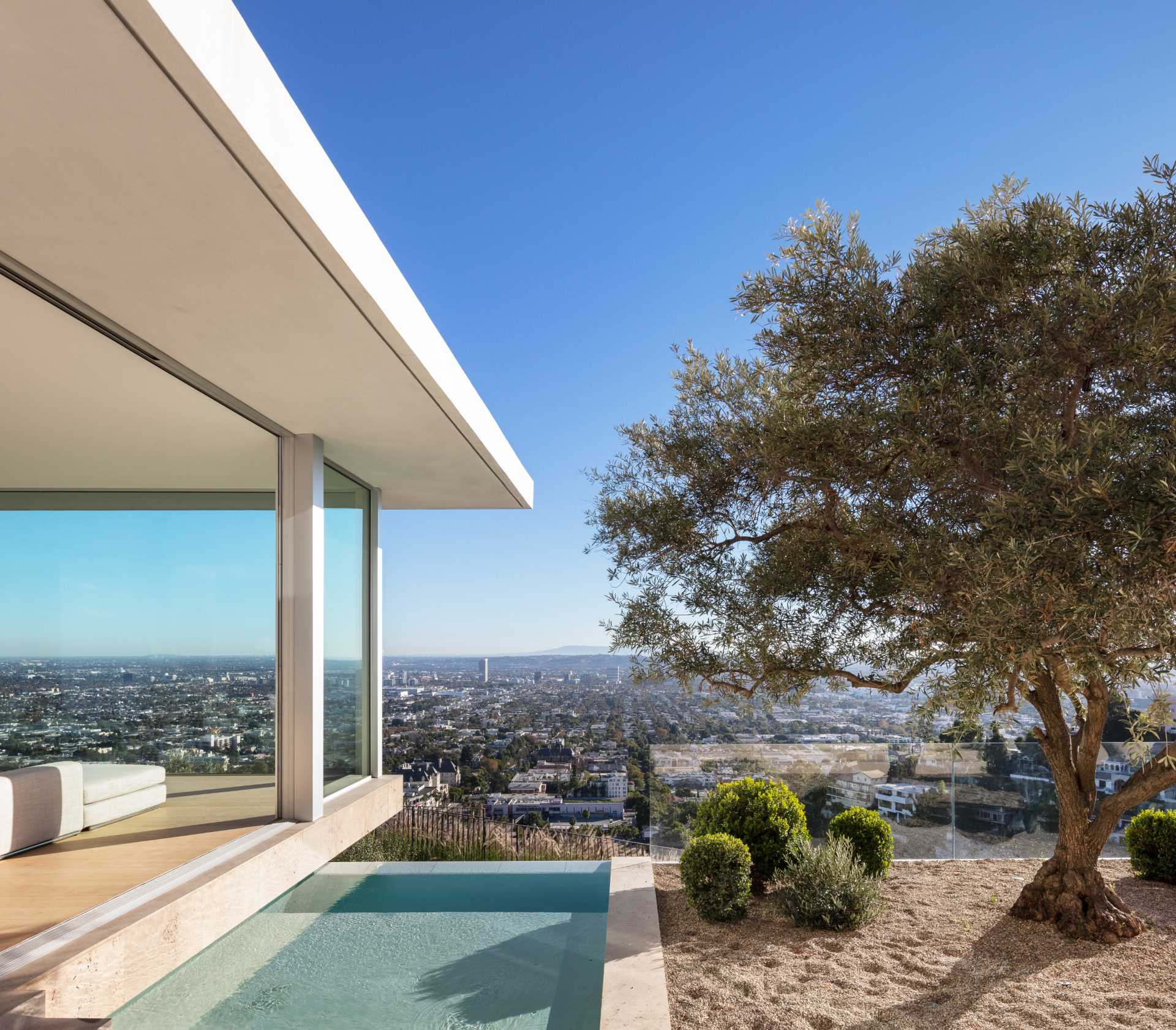
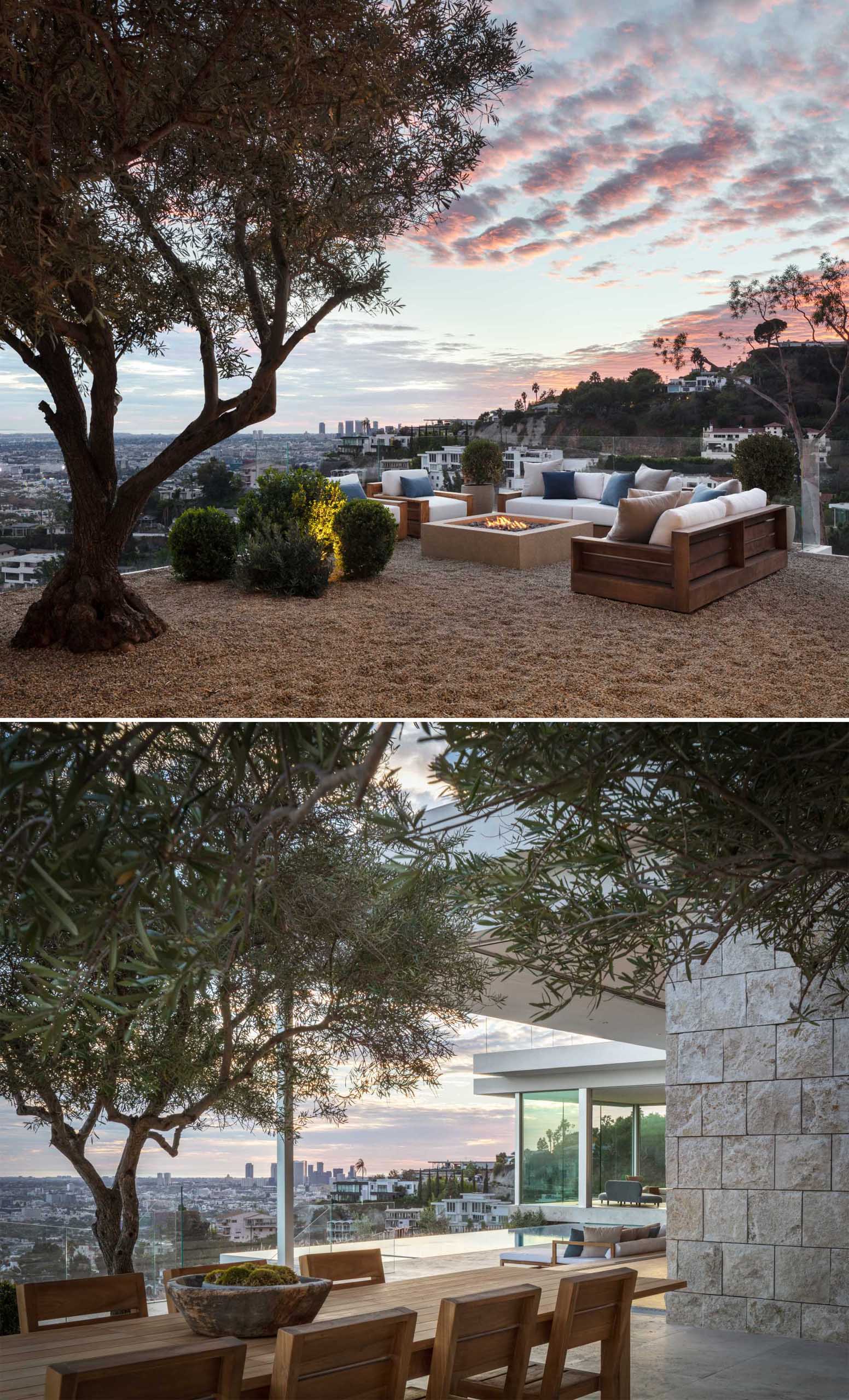
The clients worked with interior design firm Platner and Co. to complete the interiors, with most of the rooms designed to focus on the views.
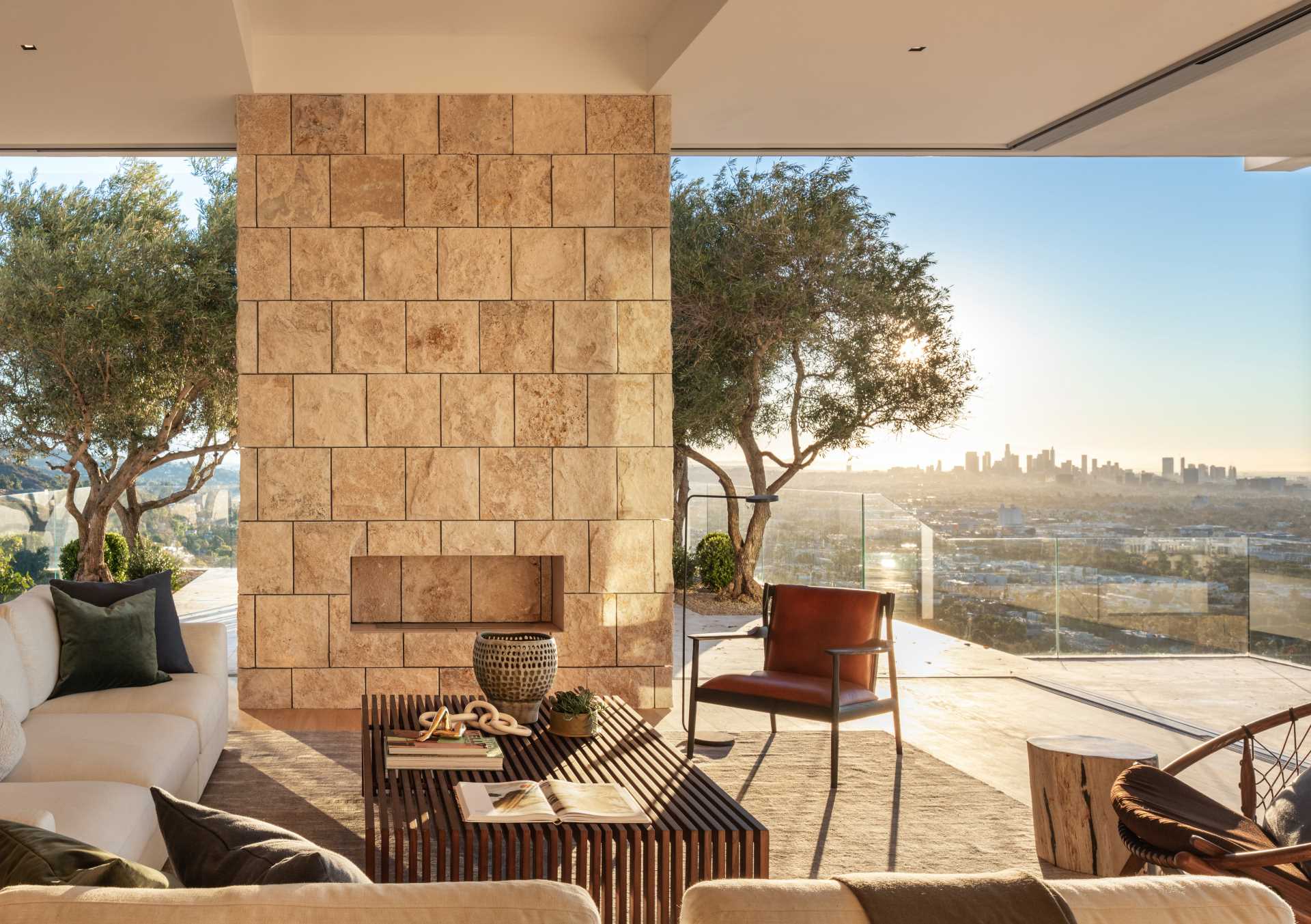
The main living room is positioned in a cantilevered glass box with windows on three sides, providing an unobstructed view of the landscape.
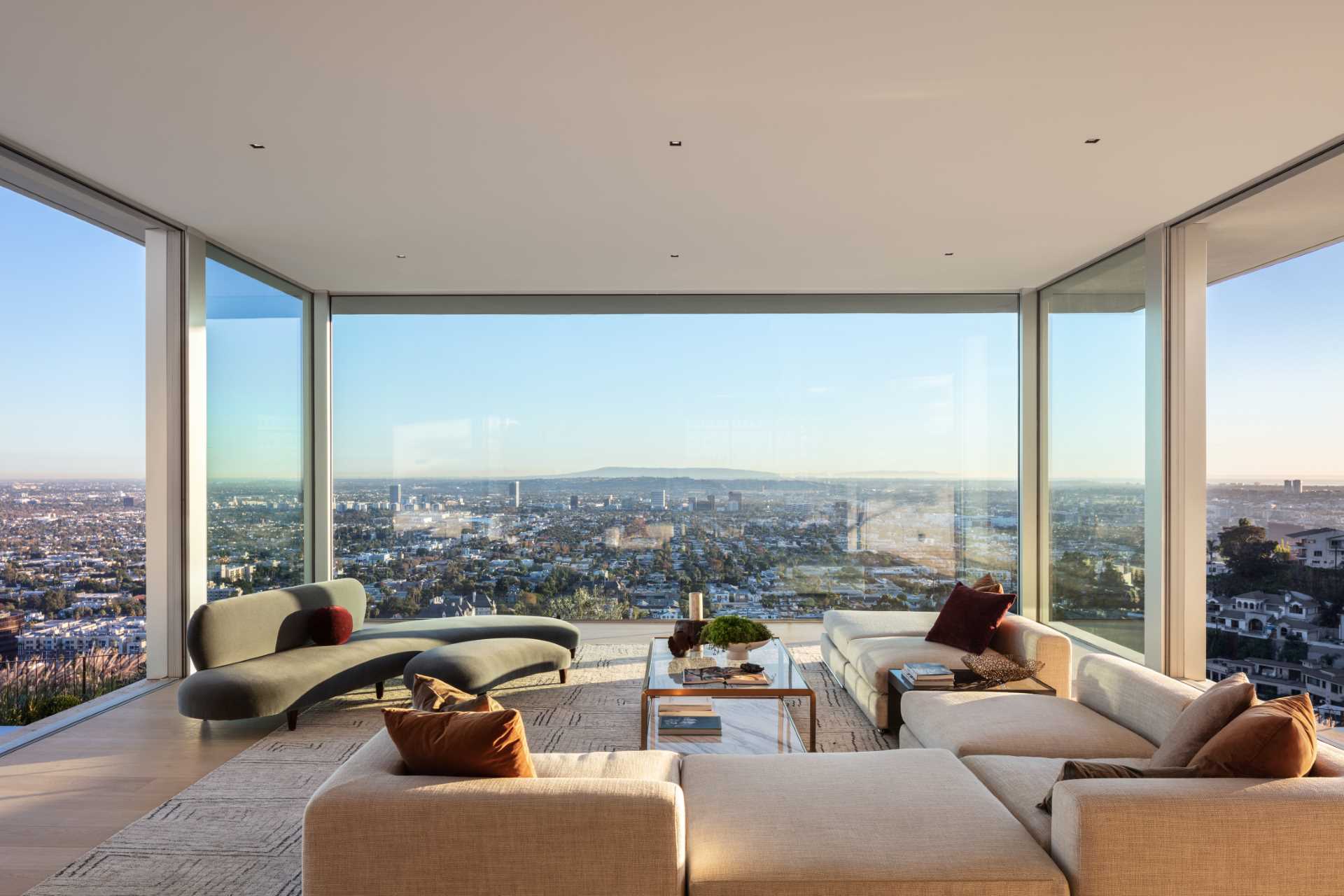
Other living spaces have sections of walls that can be opened to interact with the outdoor spaces.
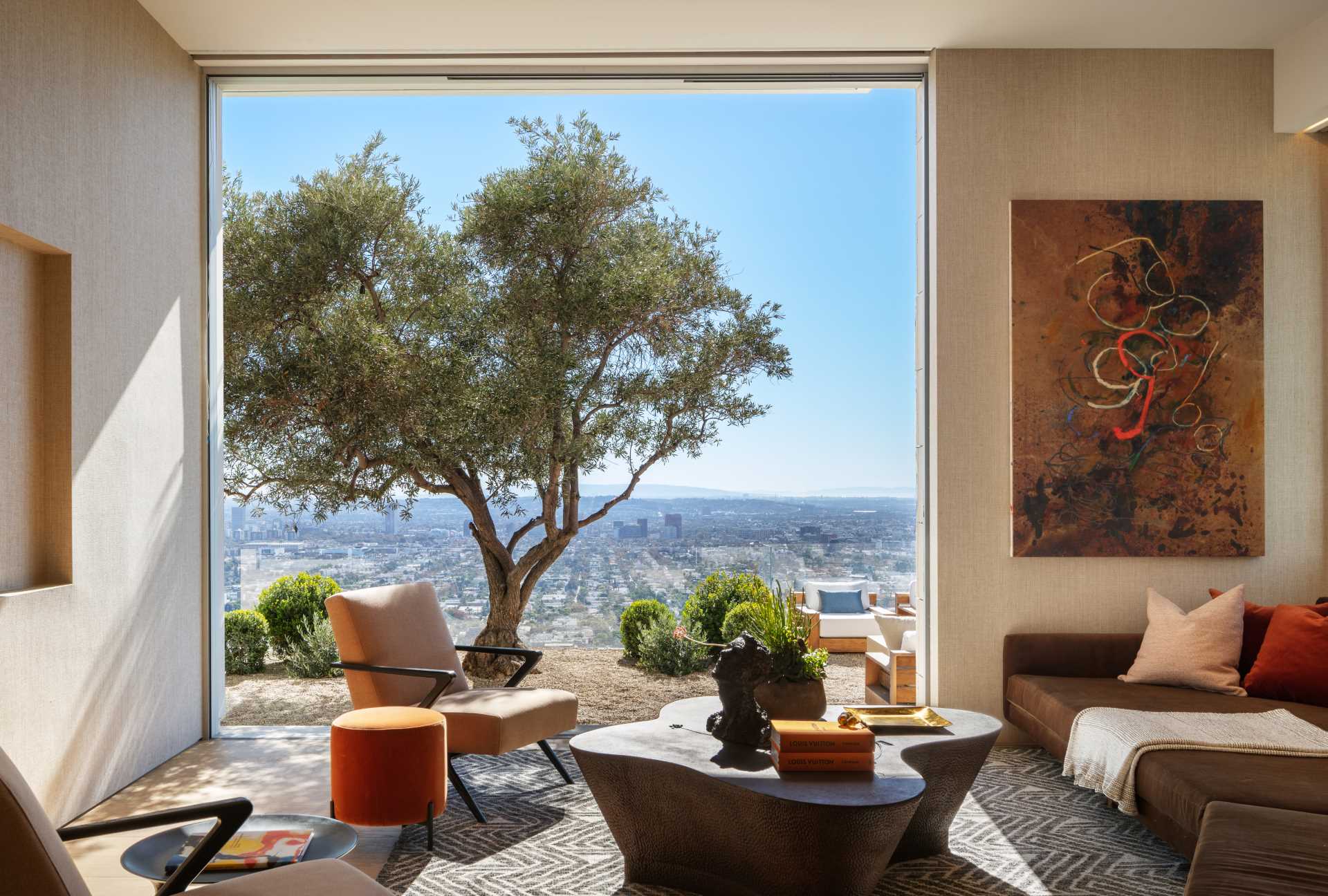
The dining room has a large wood table that runs alongside the windows to take advantage of the views of the swimming pool and beyond.
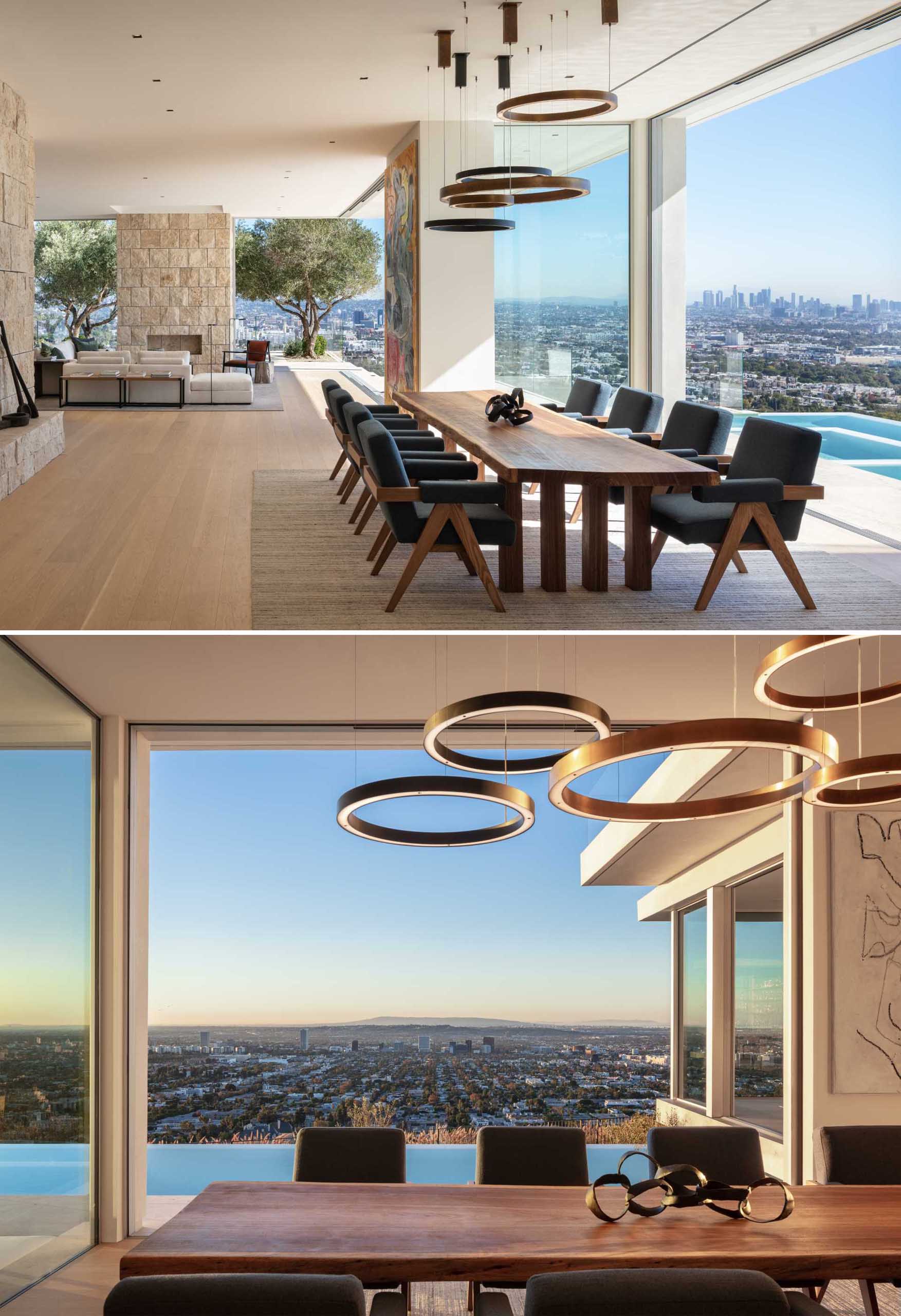
The kitchen has minimalist white cabinets that sit flush with the walls, while a large island includes a shelf with a mirror for displaying books.
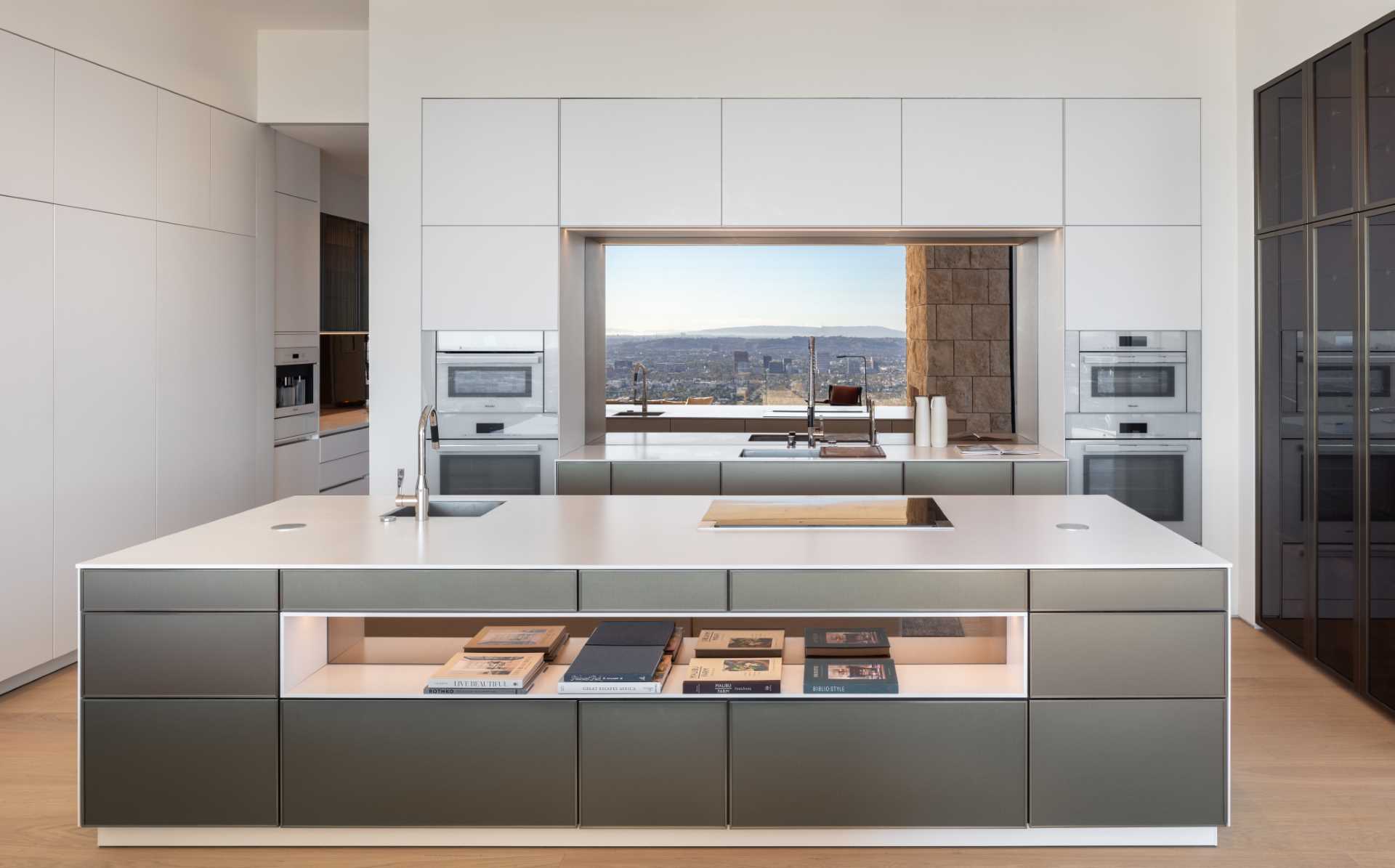
There’s also a home office that’s filled with natural light.
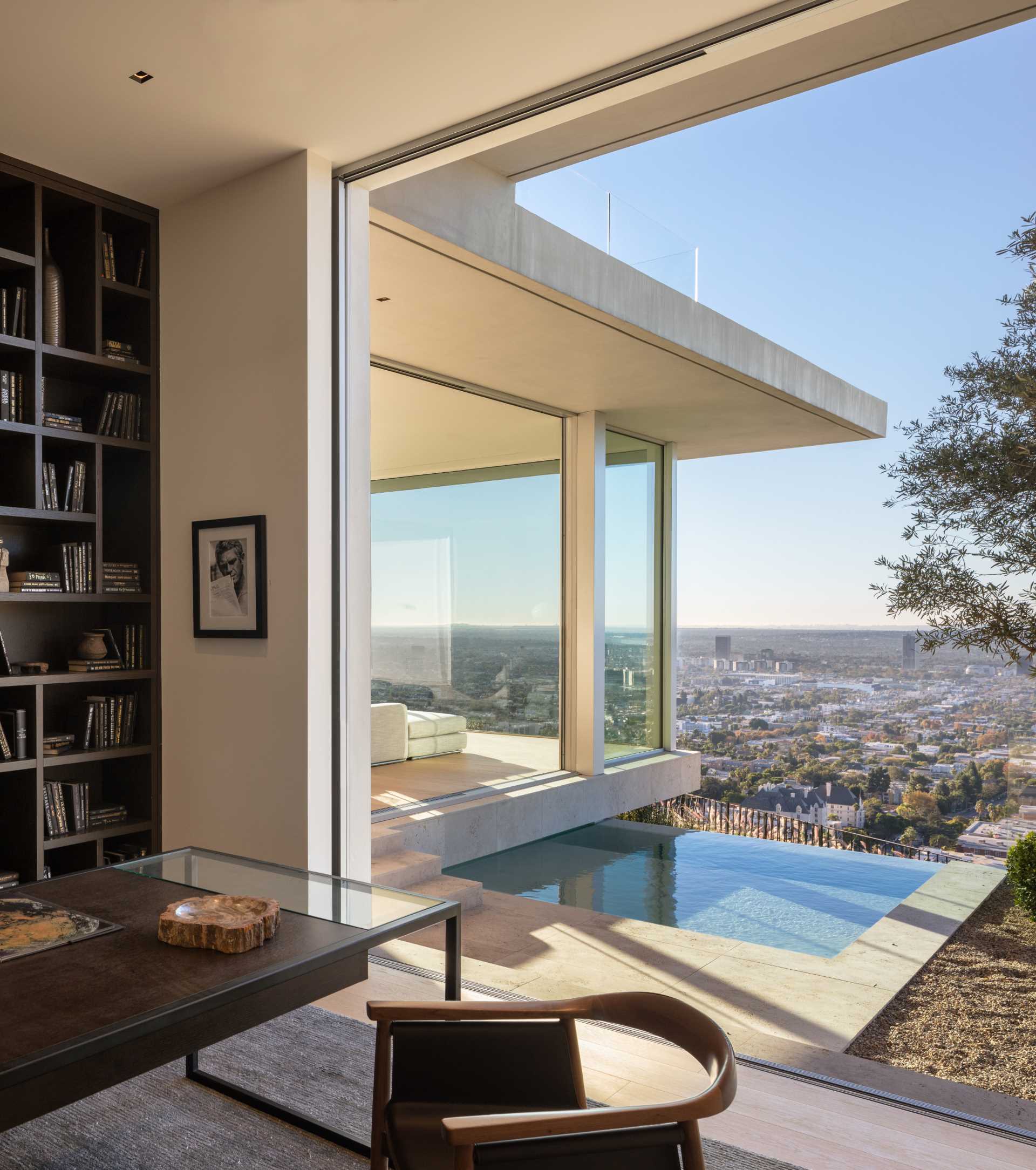
Stairs with a glass and wood handrail connect the various levels of the home, while a sculptural light fixture adds interest to the space.
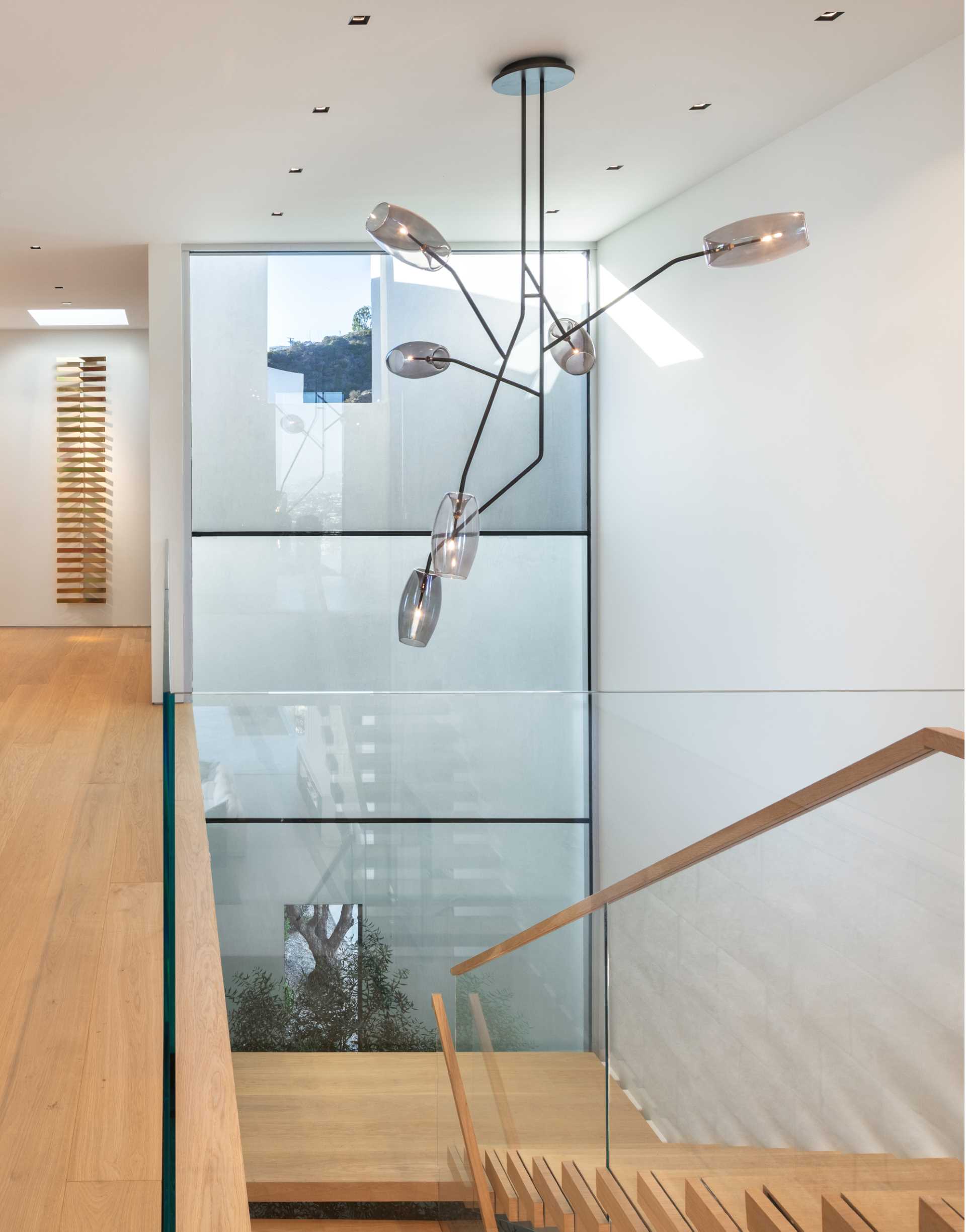
The bedrooms have light billowing curtains that draw attention to the views, while outside there are chairs to relax in the sun.
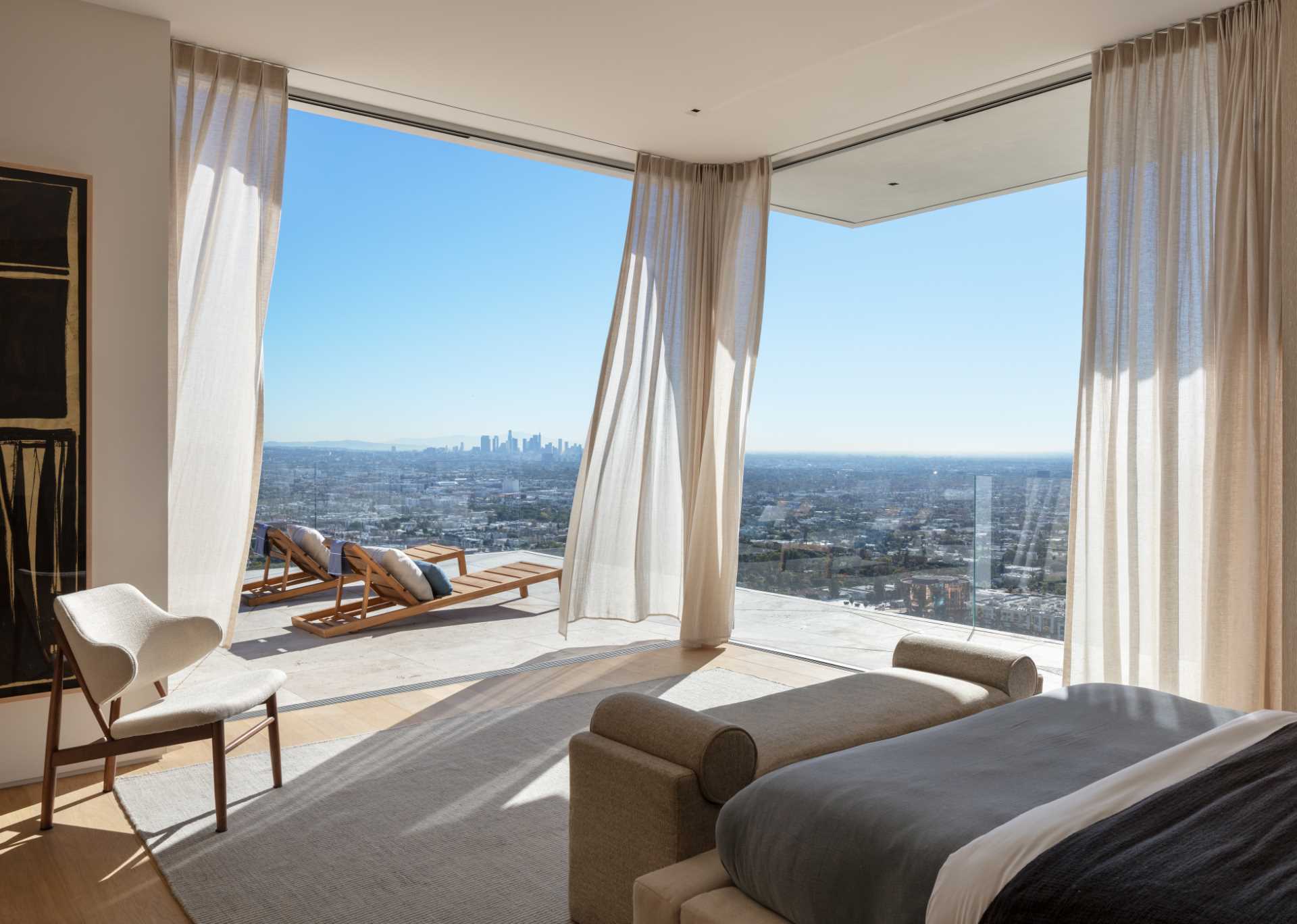
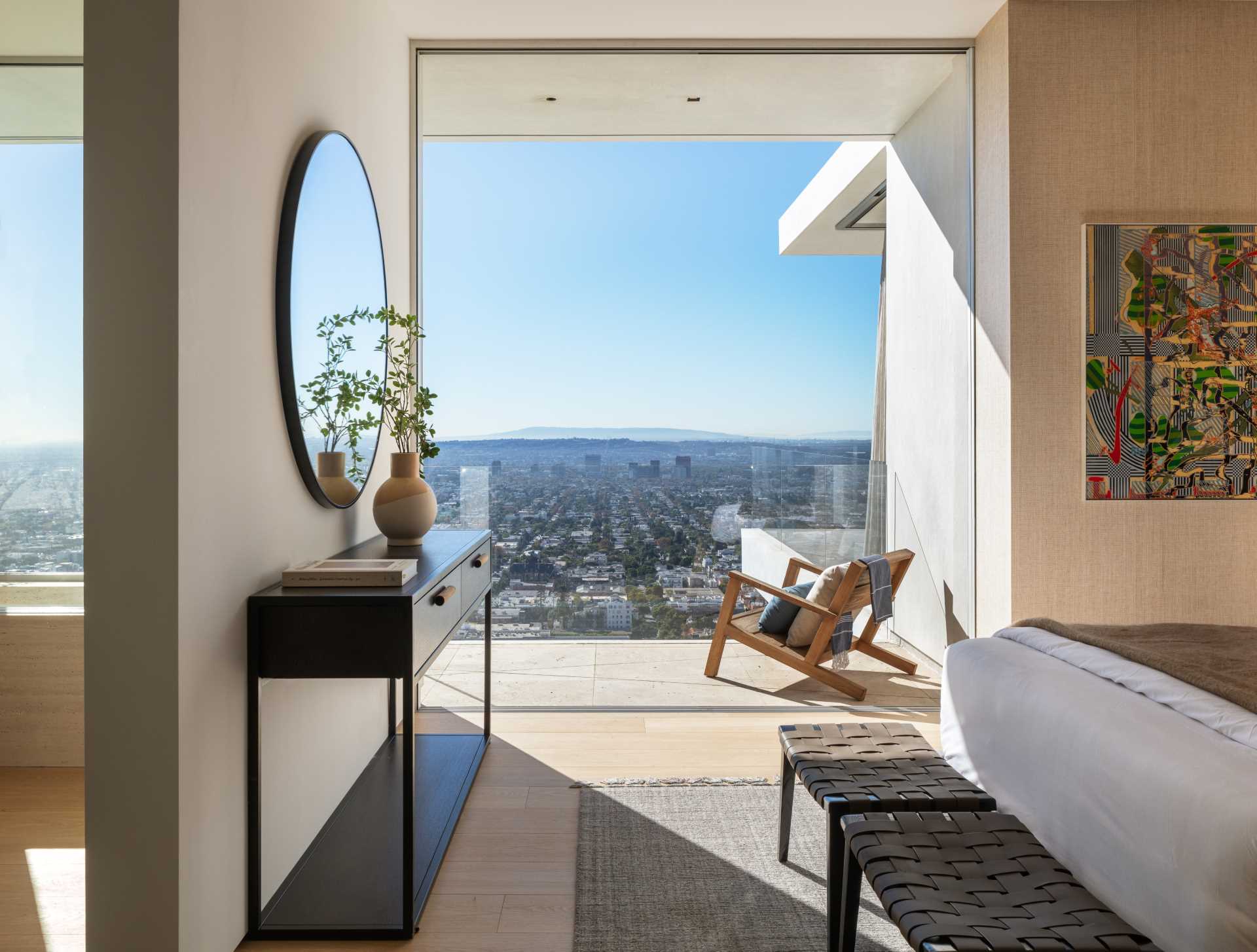
In one of the bathrooms, there’s a freestanding bathtub and a shower by the windows.
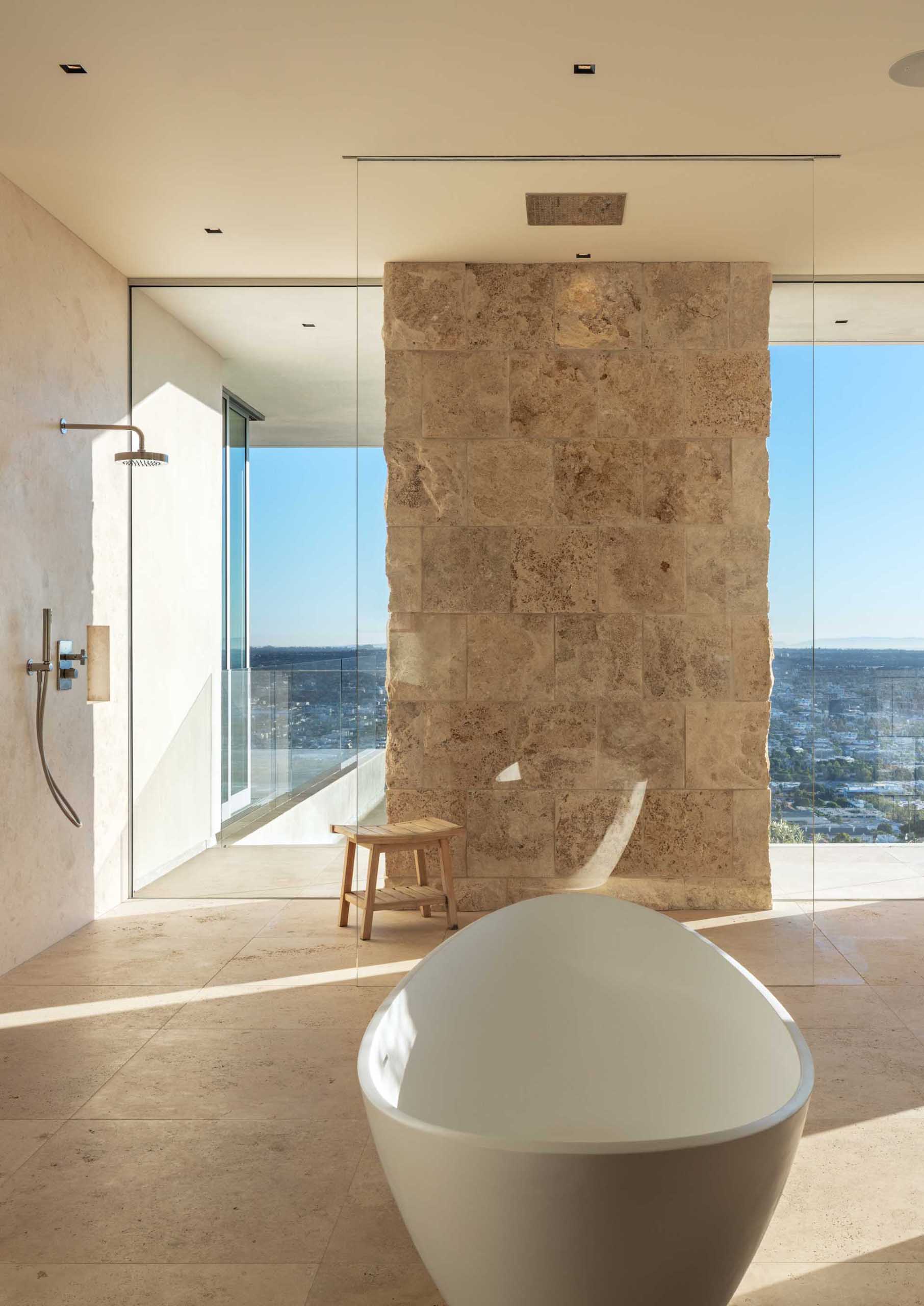
Photographer: Mike Kelley | Lead Designers: SAOTA | SAOTA Project Team: Mark Bullivant, Tom Burbidge & Arthur Lehloenya | Architect of Record: WOODS + DANGARAN | Development Manager: PLUS Development | Contractor: OHS Design and Development | Civil Engineer: LFA (Labib Funk + Associates) | Structural Engineer: LFA (Labib Funk + Associates) | Electrical Engineer: Design Build | Landscaping: Fiore Landscape Design | Lighting Design: Helius Lighting | Interior Designer: Platner and Co.
Source: Contemporist

