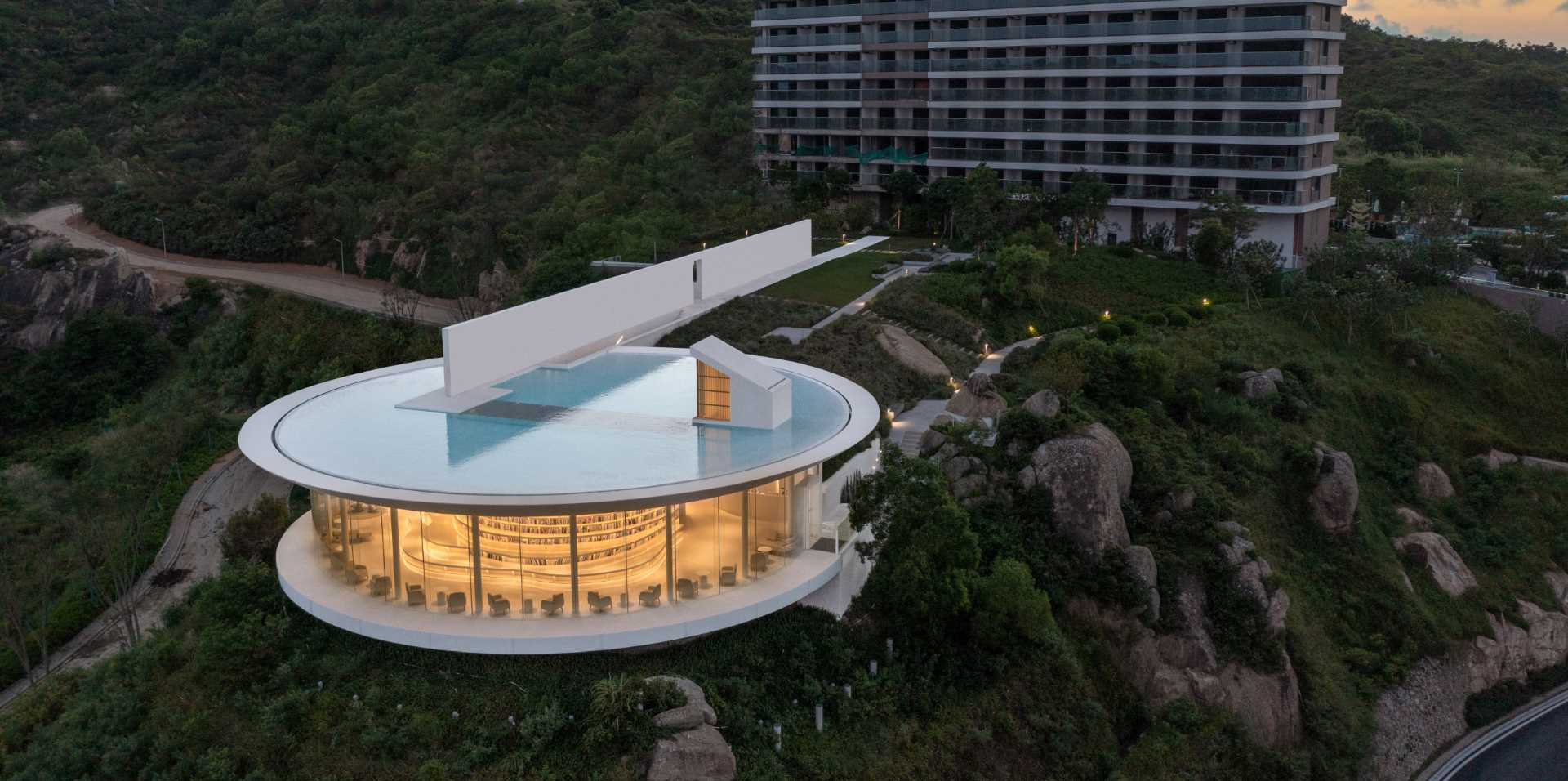
Photography by Jin Weiqi
3andwich Design together with He Wei Studio, has completed the Water Drop Library that’s located in Shuangyue Bay Central Park in Huizhou City, China.
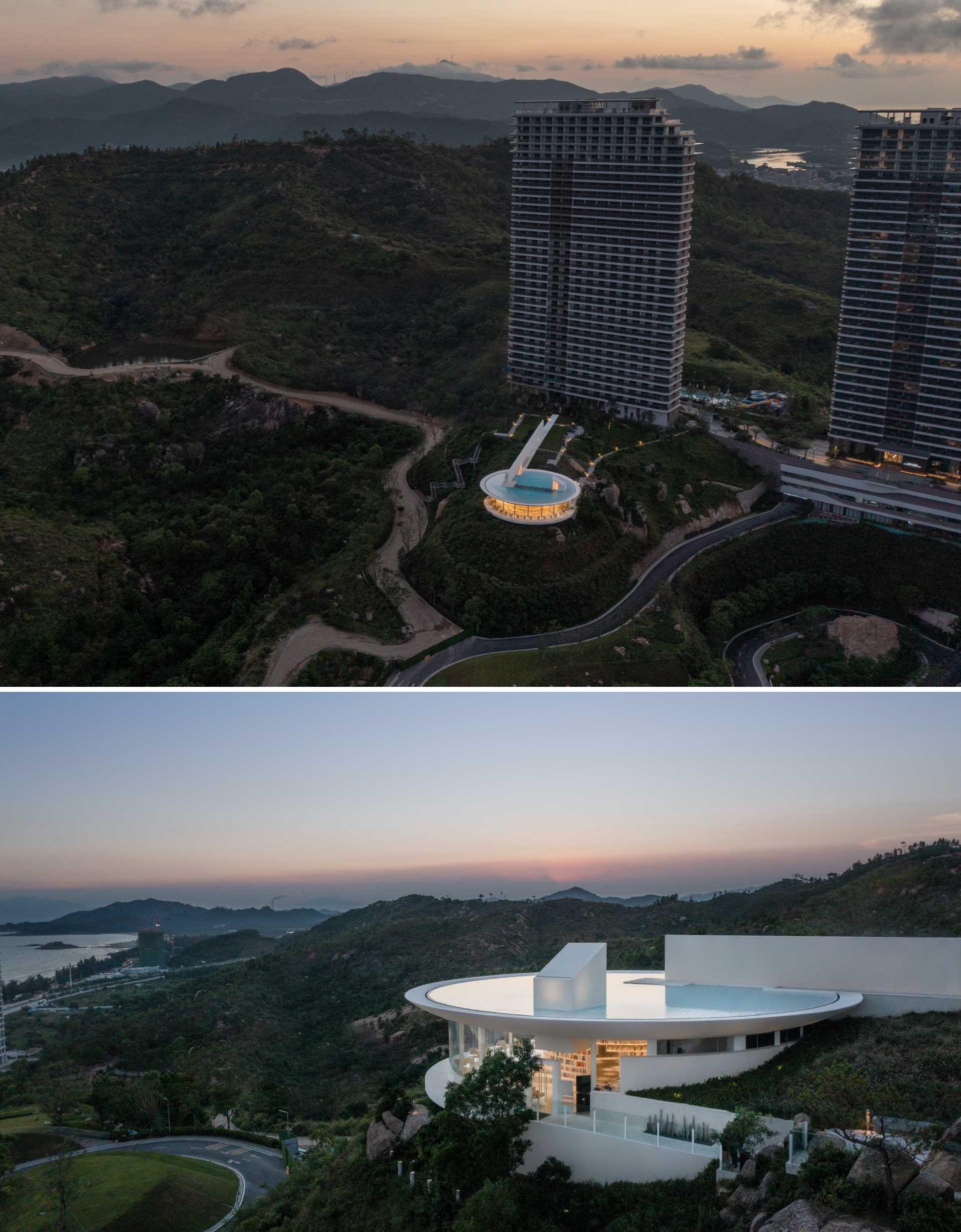
Photography by Jin Weiqi
The building sits on top of a hill, looking out towards the sea, and has been designed as “a white library under a pool of water”.
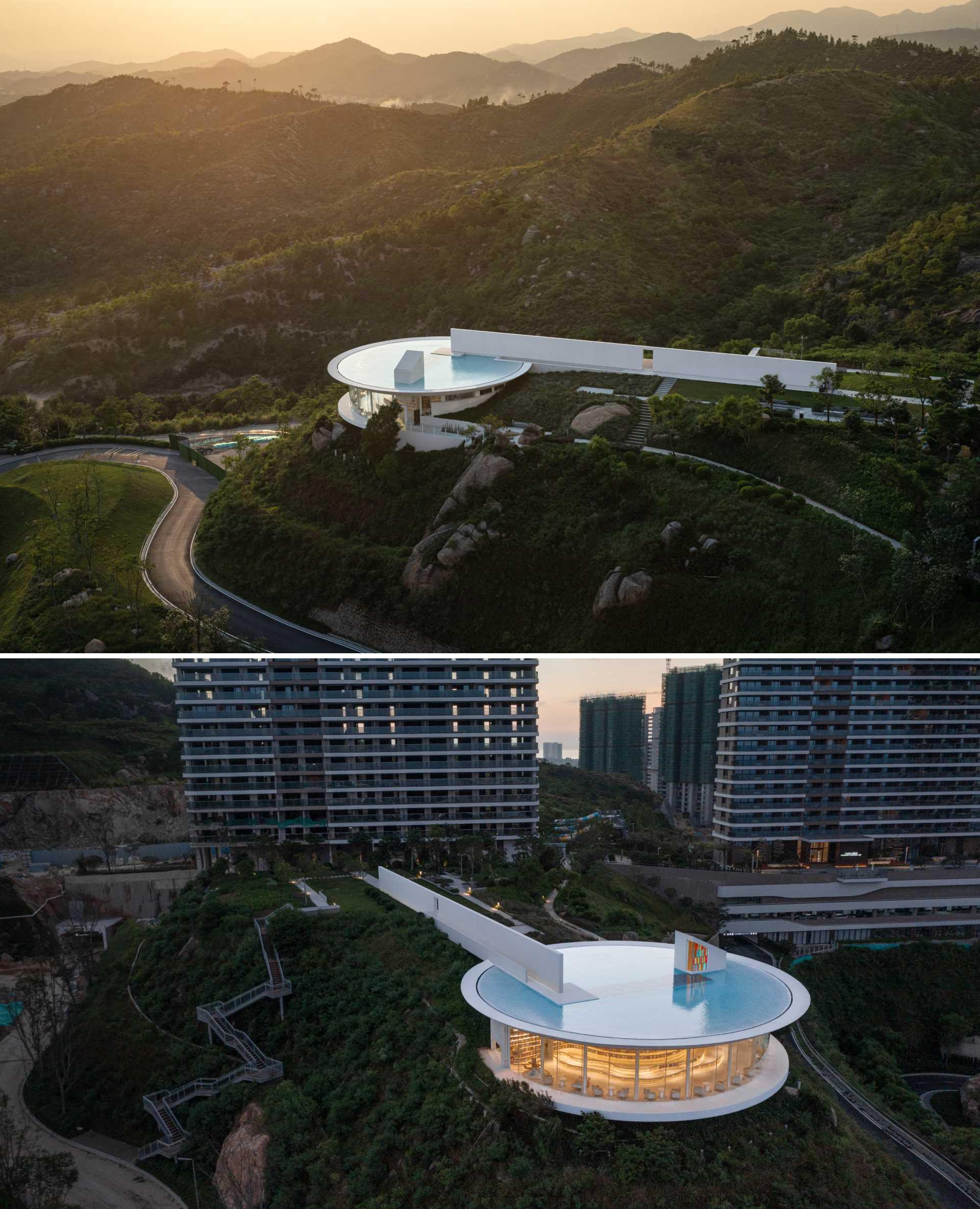
Photography by Jin Weiqi
The round design with a bowl-shaped roof allows for a shallow rooftop pool. Guests to the library can follow the hidden path on the north side of the long wall to the small platform in the pool.
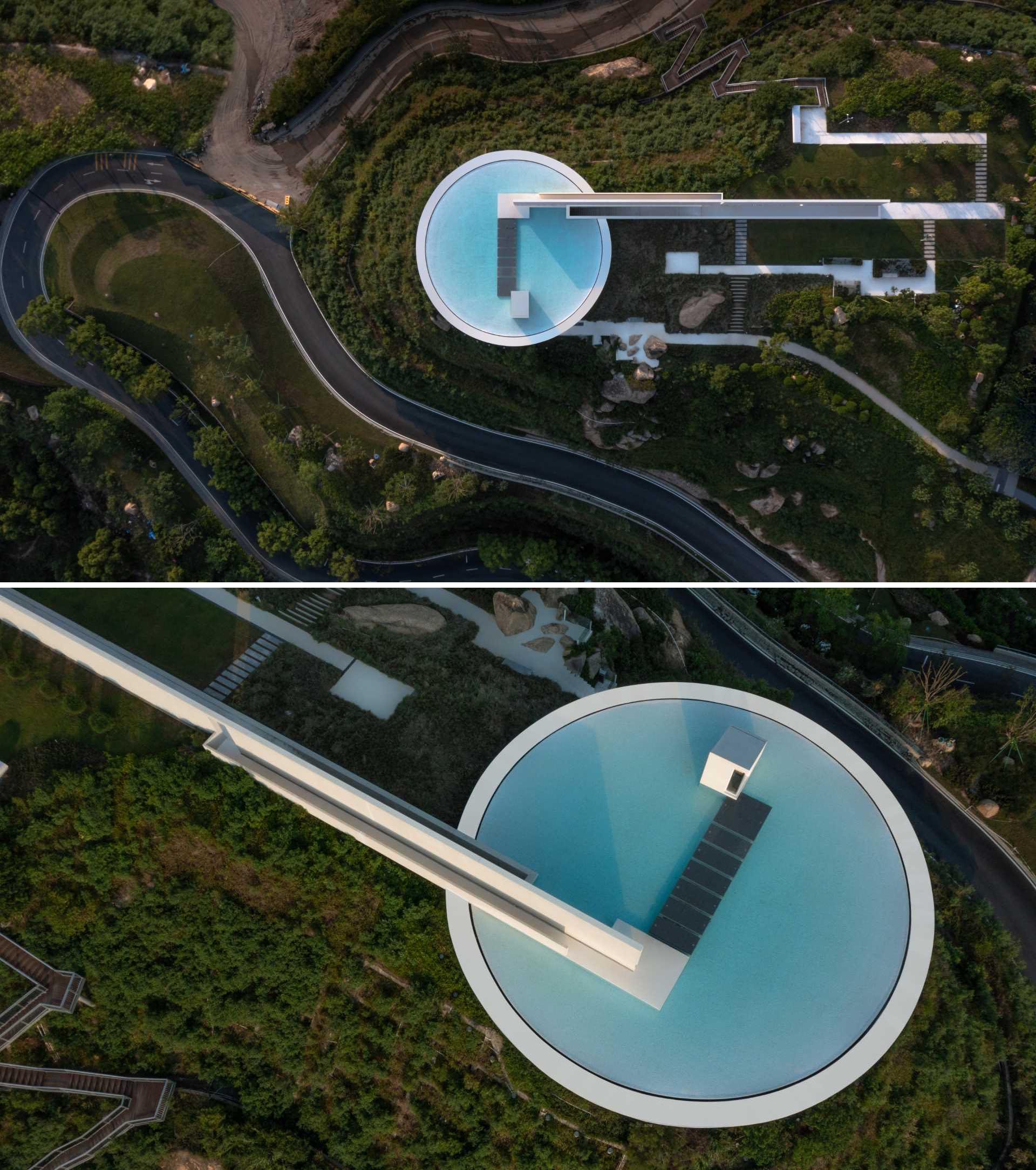
Photography by Jin Weiqi
A platform in the middle of the pool can be reached through stepping stones that match the water’s surface.
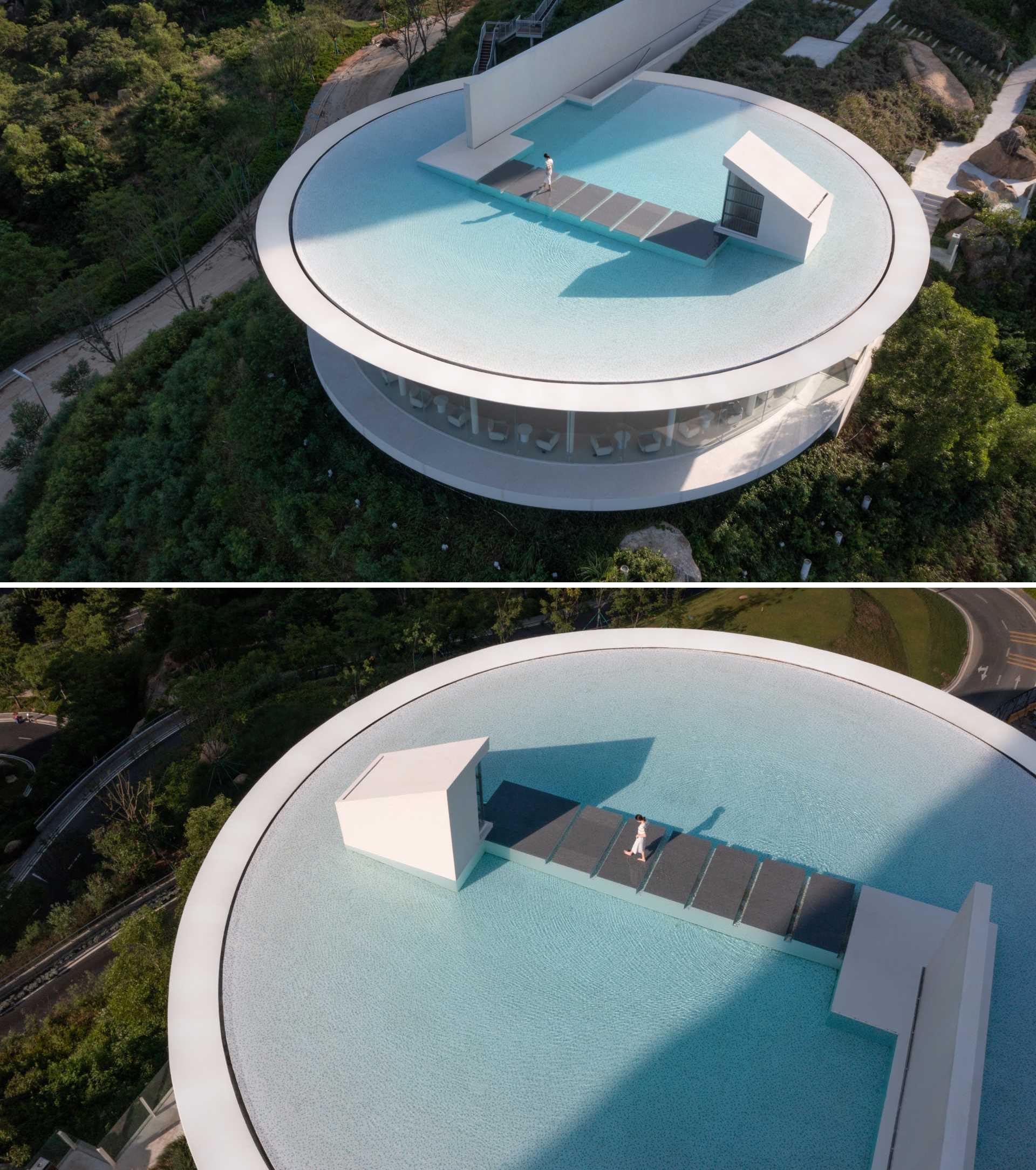
Photography by Jin Weiqi
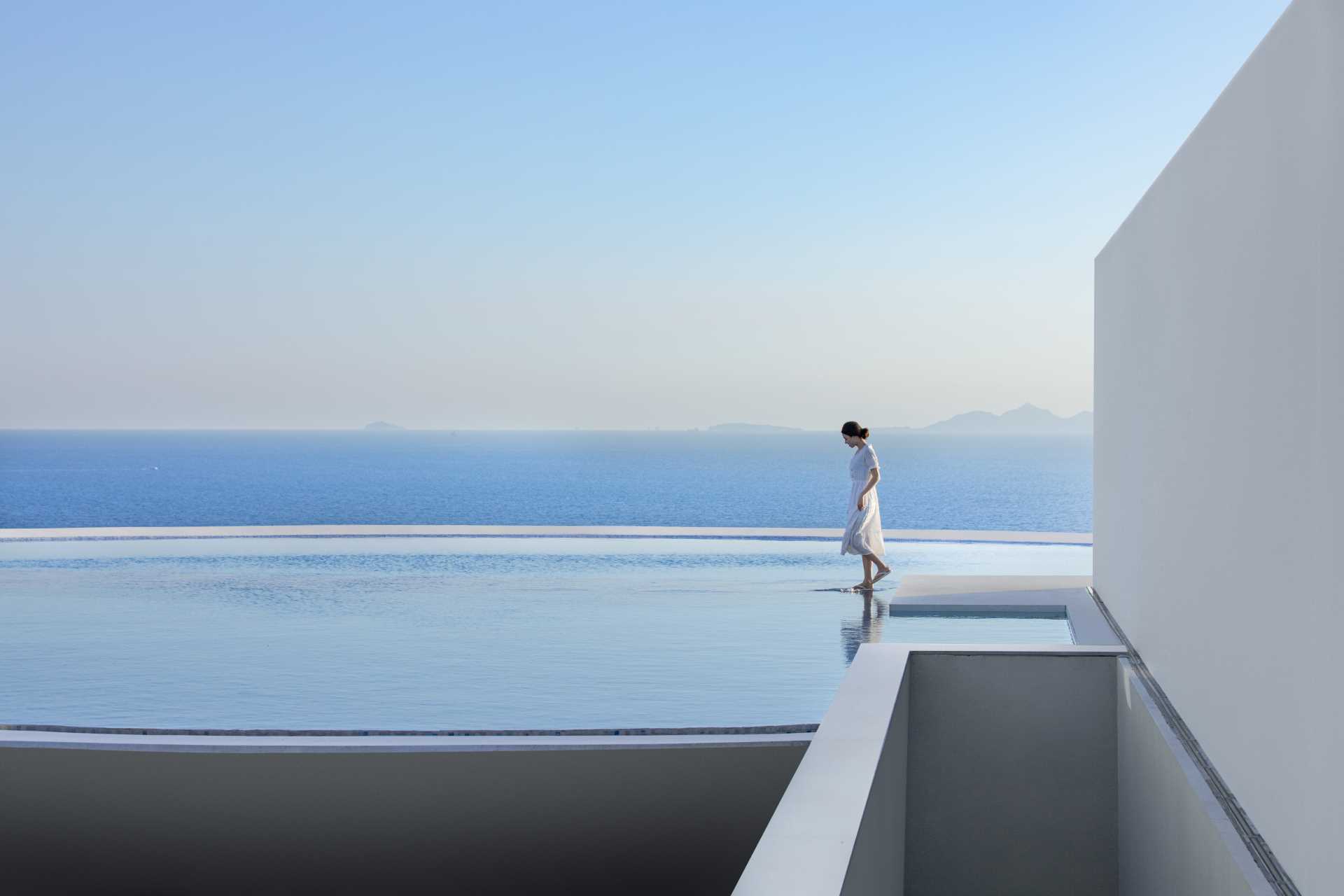
Photography by Jin Weiqi
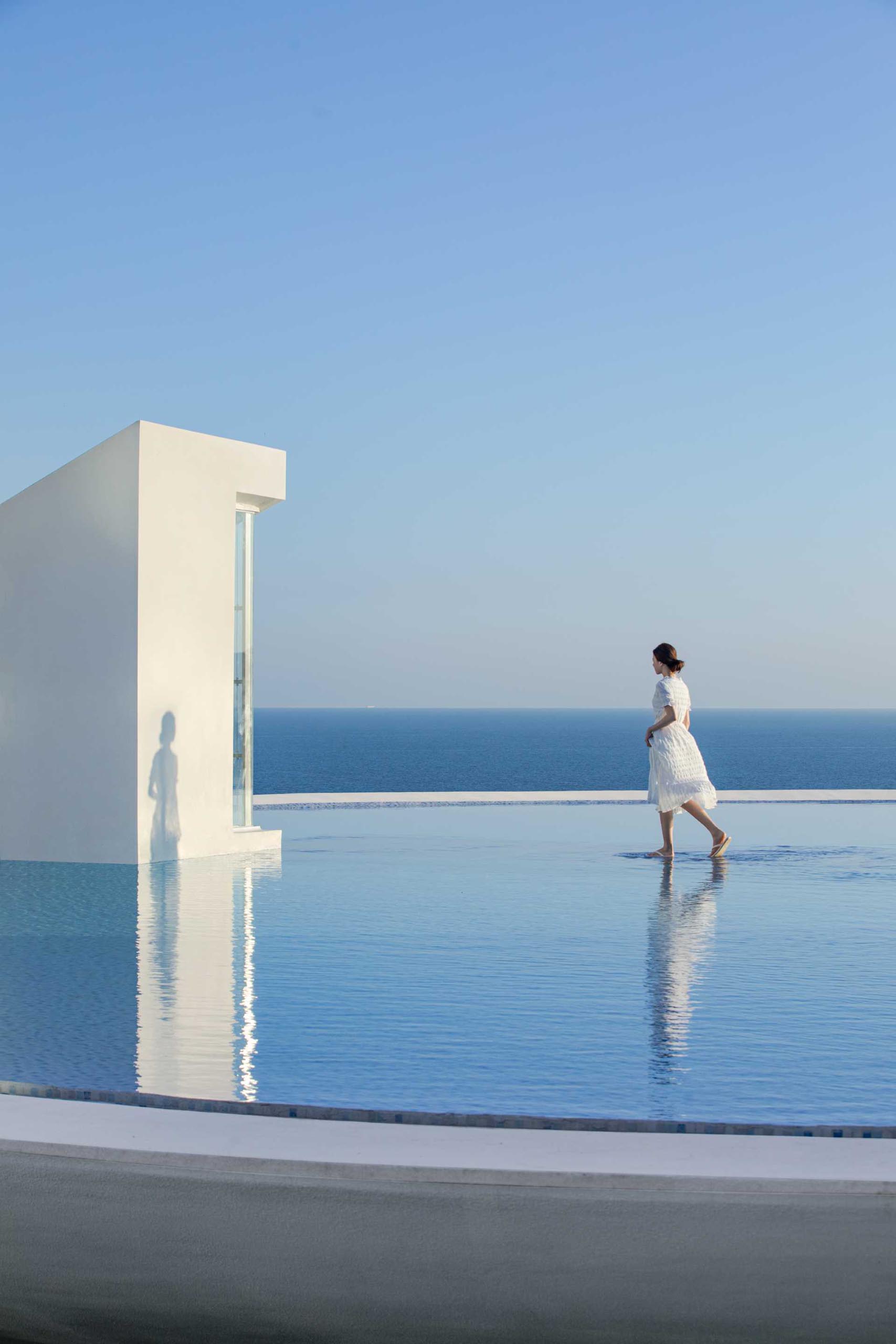
Photography by Jin Weiqi
Upon entering, guests are welcomed into the reading space, with a bookshelf that wraps around the exterior wall of a dark room, and follows the curves of the building.
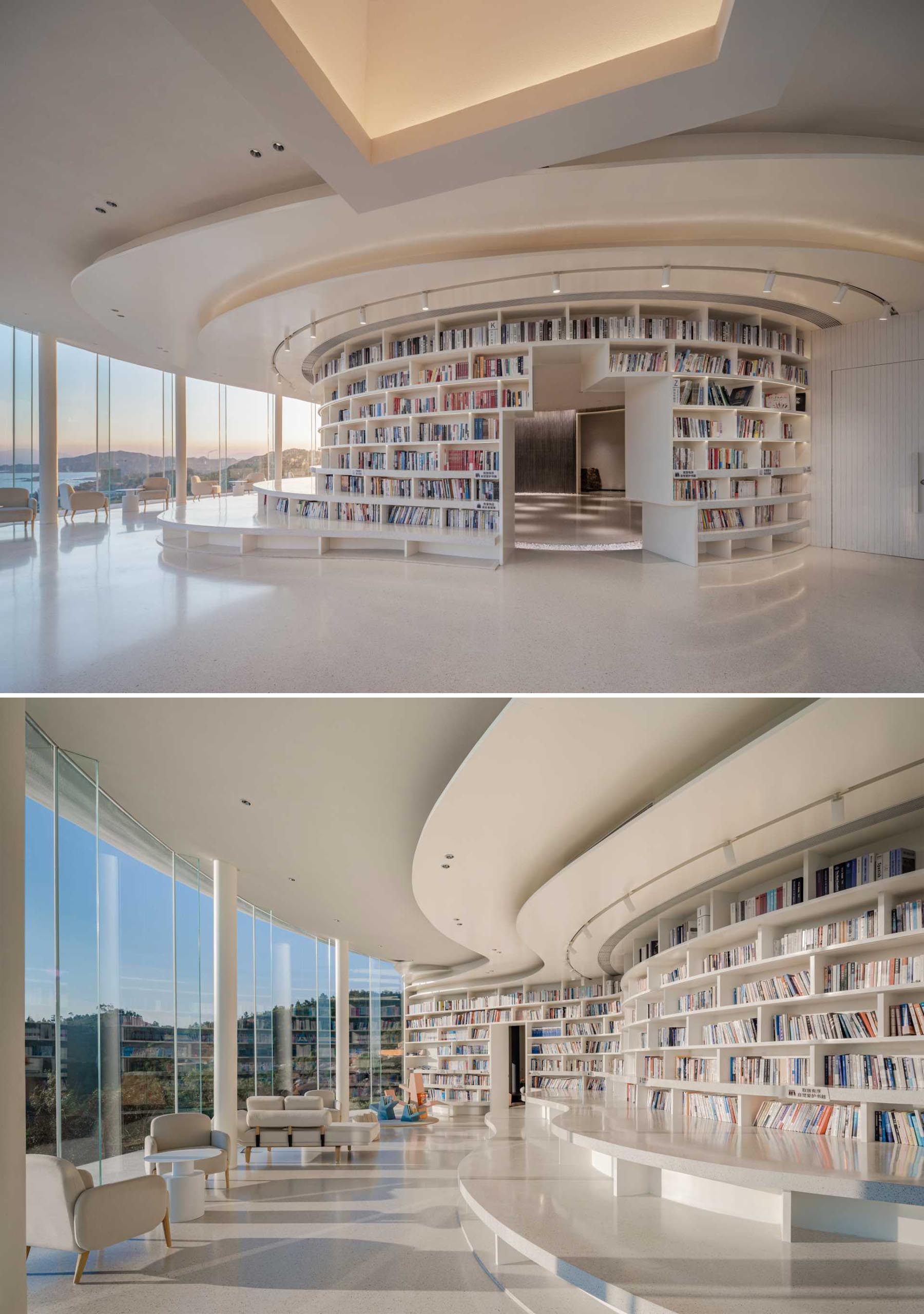
Photography by Jin Weiqi
Tiered levels act as steps as well as additional seating.
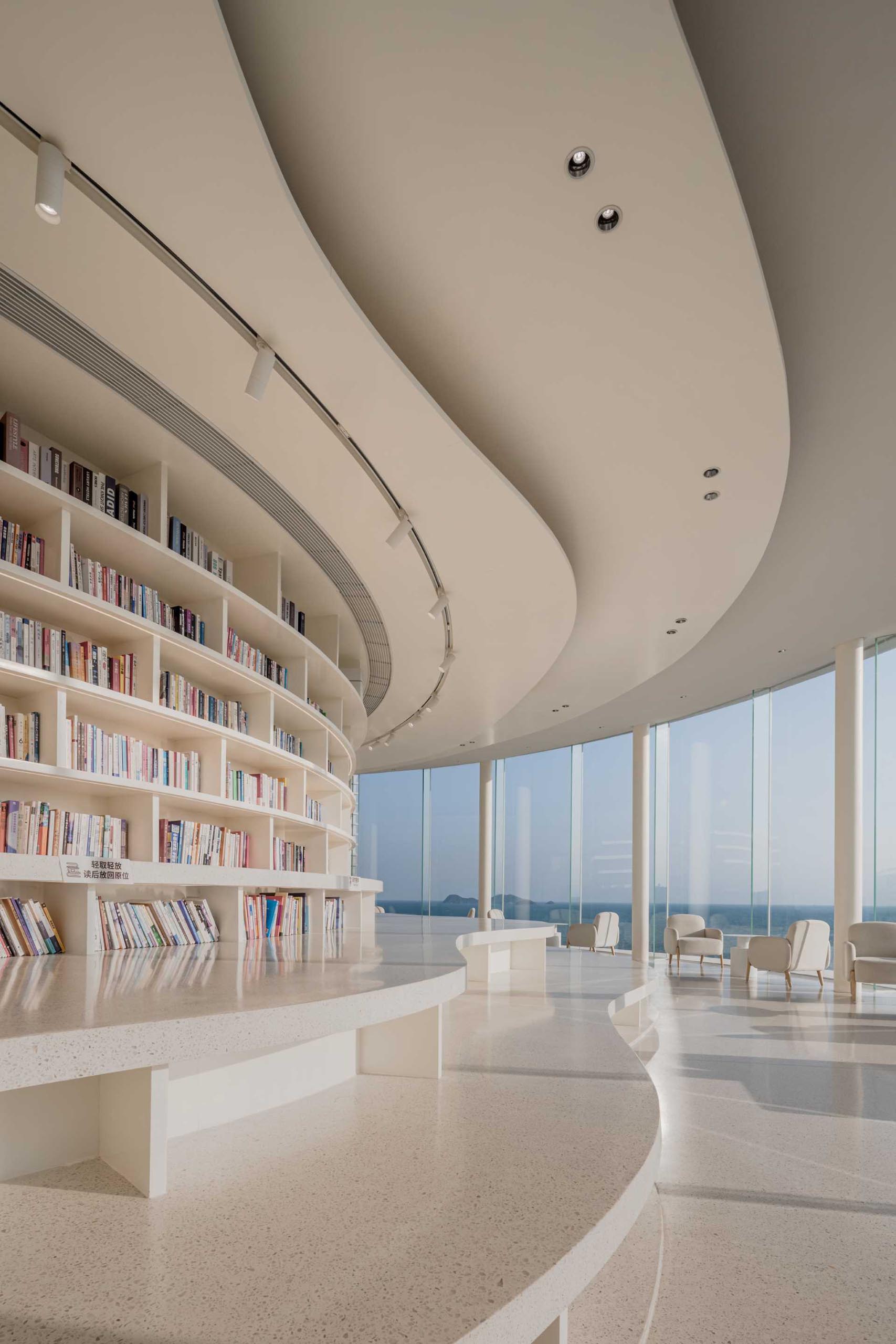
Photography by Jin Weiqi
Floor-to-ceiling windows follow the curve of the building and provide uninterrupted views of the water.
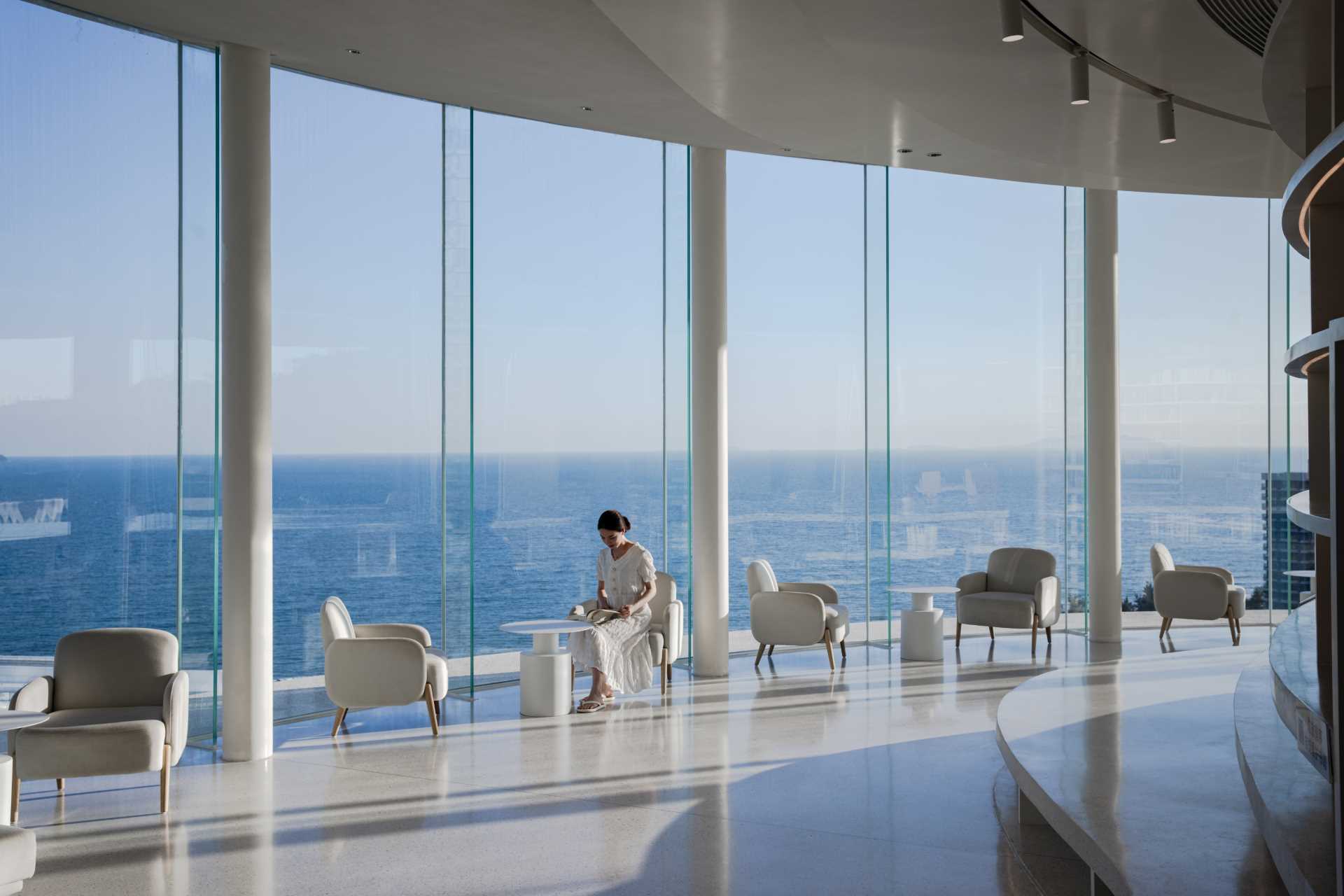
Photography by Jin Weiqi
The dark room, which is central to the library, is used for small exhibitions or gatherings.
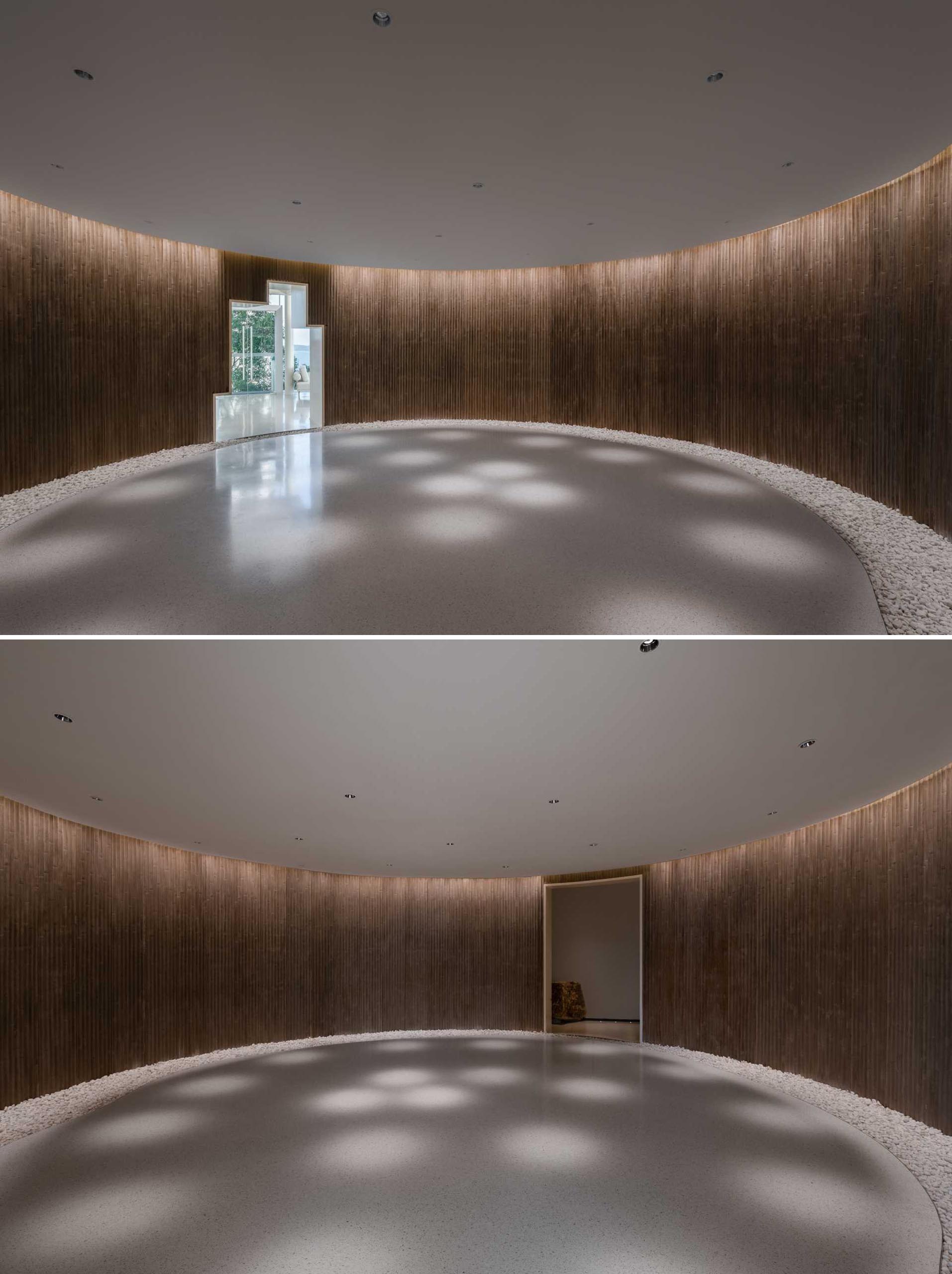
Photography by Jin Weiqi
There’s also a tea room, designed with tea tables and seats, which can be used for solitude or for talks.
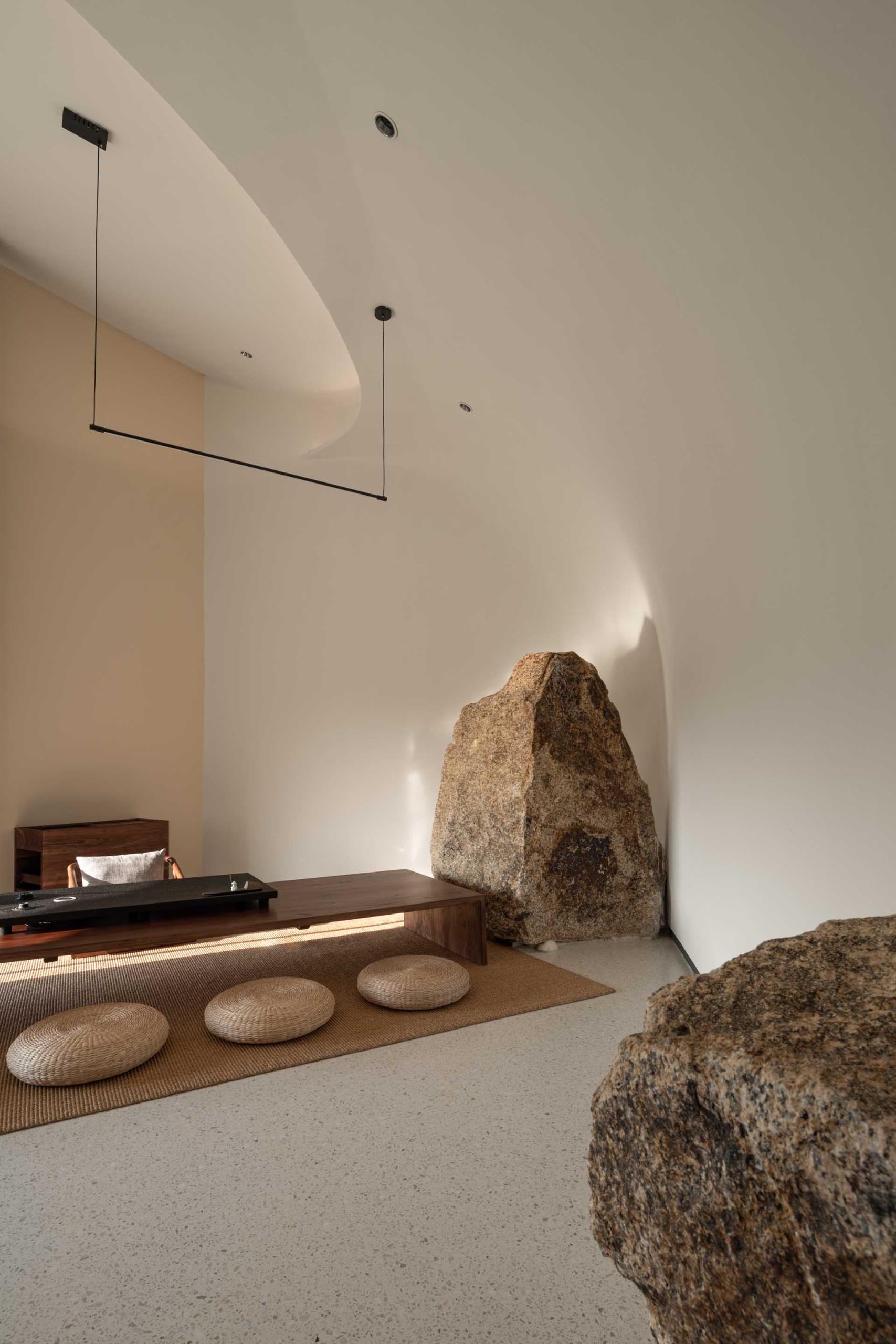
Photography by Jin Weiqi
Construction photos provide a glimpse into how the library was built.
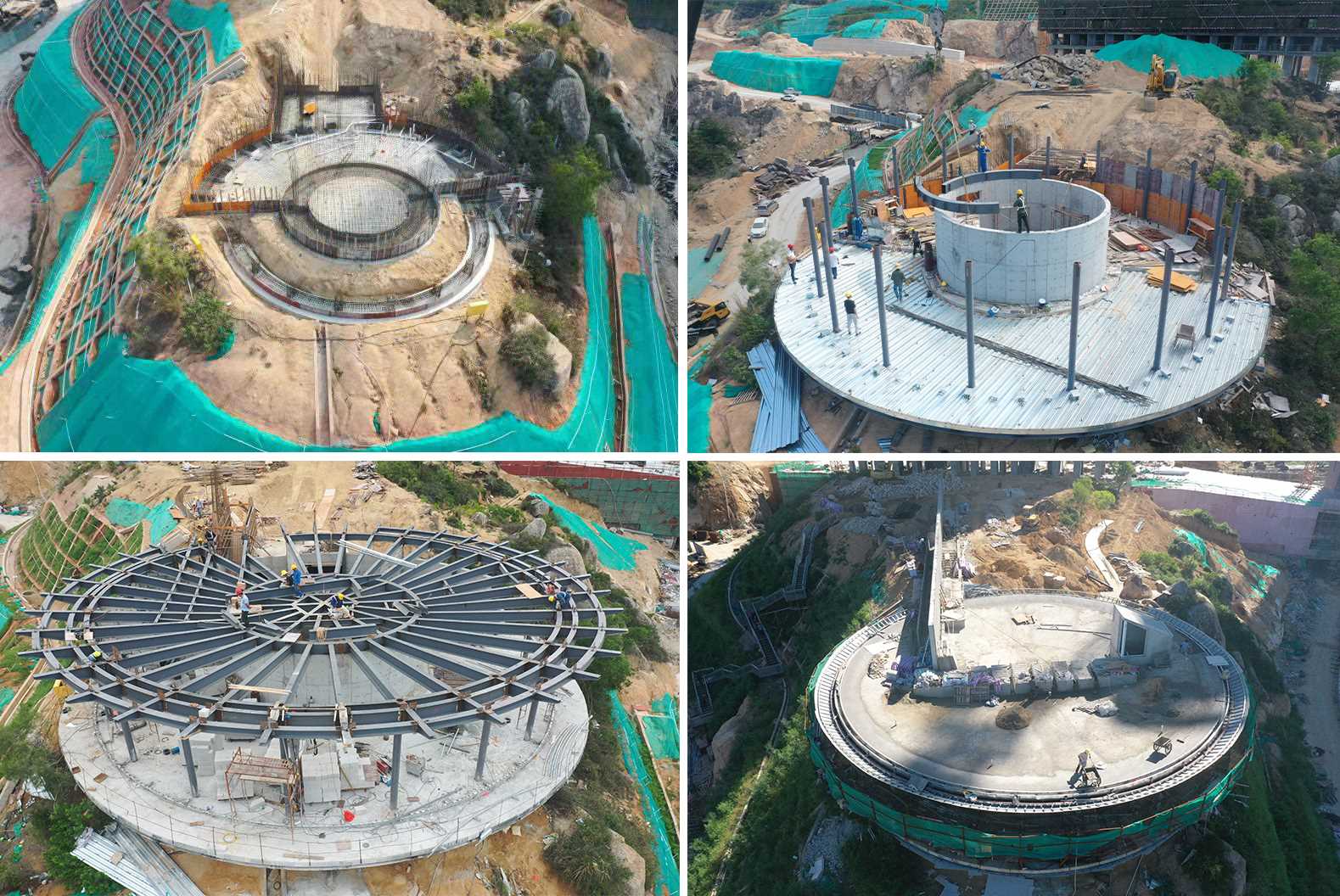
© Shuangyue Bay Real Estate
Here’s a look at some sketches of the building, as well as other diagrams.
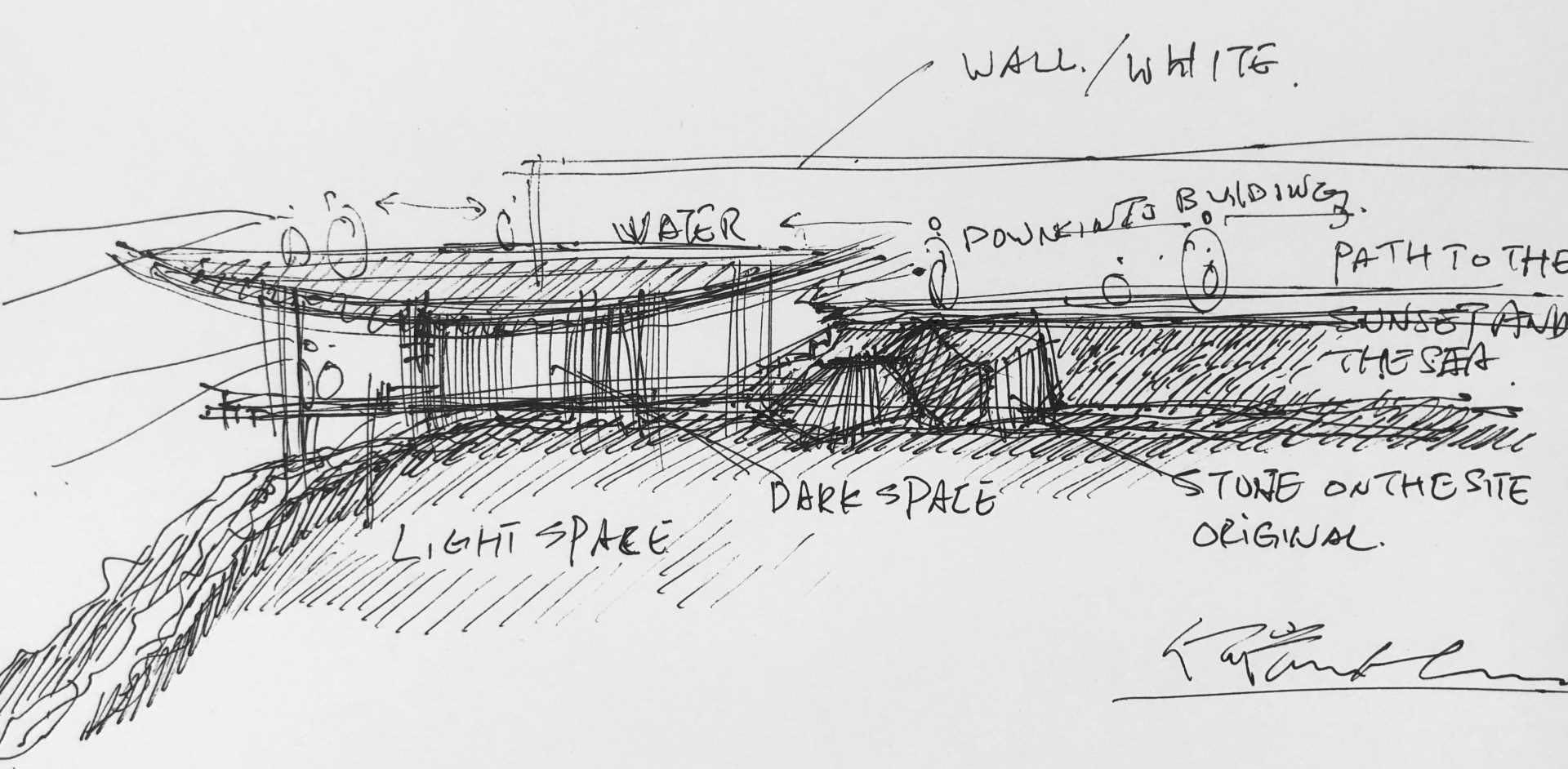
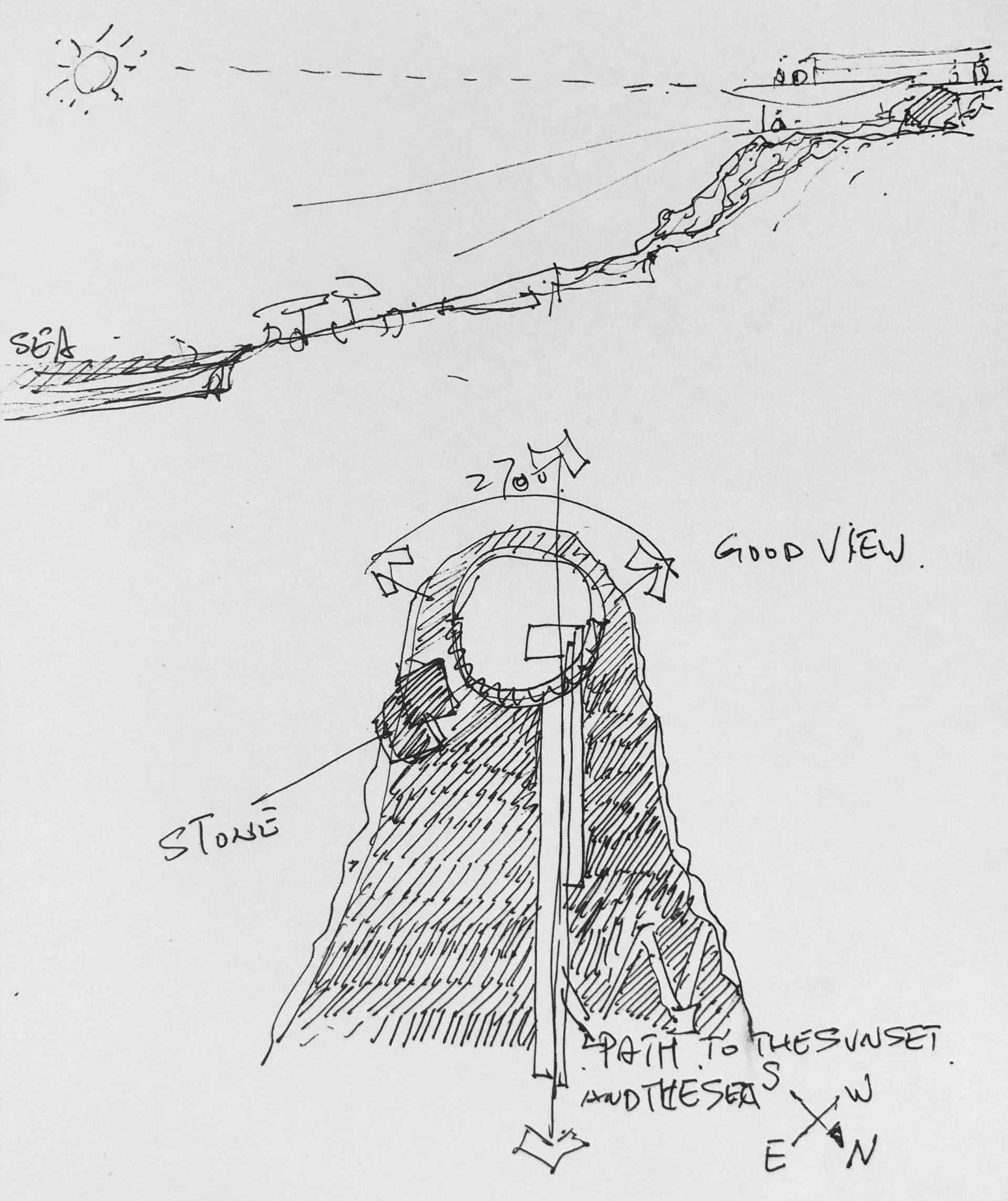
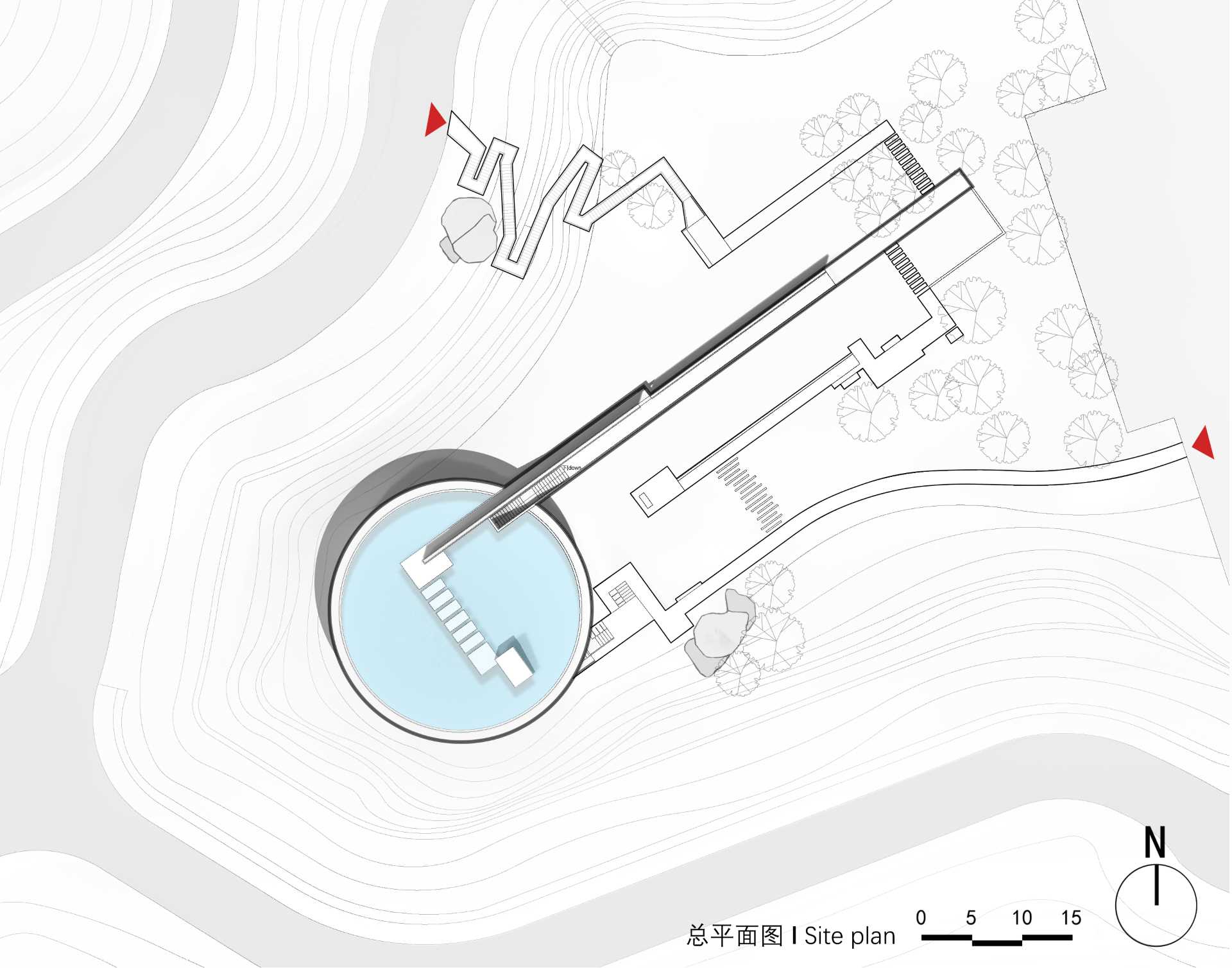
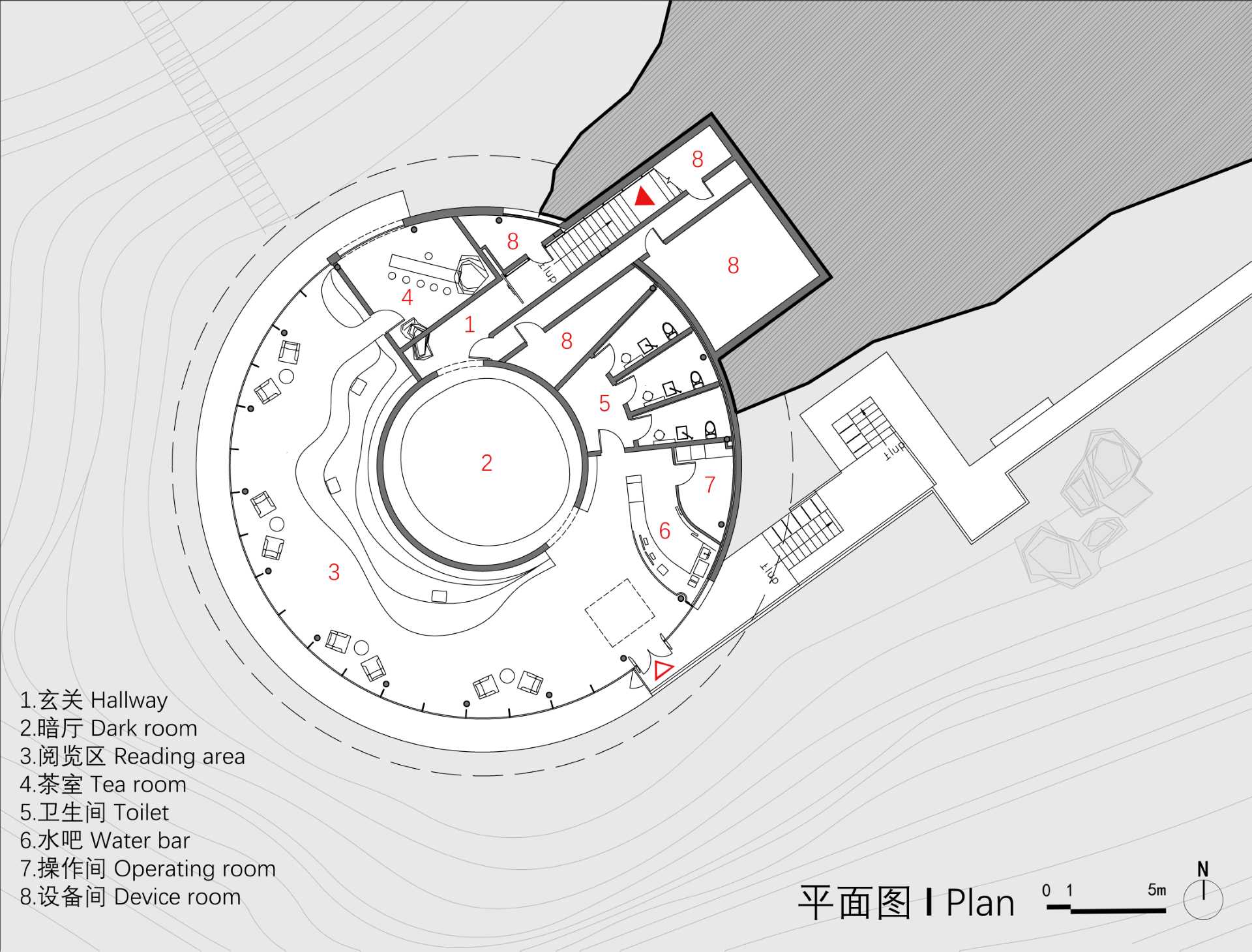

All sketches and diagrams © 3andwich Design
Architectural and interior design: 3andwich Design / He Wei Studio | Principal architects: He Wei, Chen Long | Project architects: Wang Ziyi(architecture), Meng Xiangting(interior) | Design team: Zhou Junjie, Wan Yuexiao, Liu Song, Sang Wanchen, Liu Yong, Zhu Yanming, Yan Ziming(intern) | Structure engineer: Pan Congjian | Landscape design: TOPOS Landscape Architects | Lighting design: Guangzhu International Lighting Design Co. Ltd (Beijing) | Owner: Huizhou Shuangyue Bay Real Estate Investment and Development Co., Ltd. | Owner design management team: Luo Shaochuan, Liu Shaowen, Yu Yanfei, Li Guohao | Owner Engineering Management team: Liu Zhifei, Lin Yonghua
Source: Contemporist

