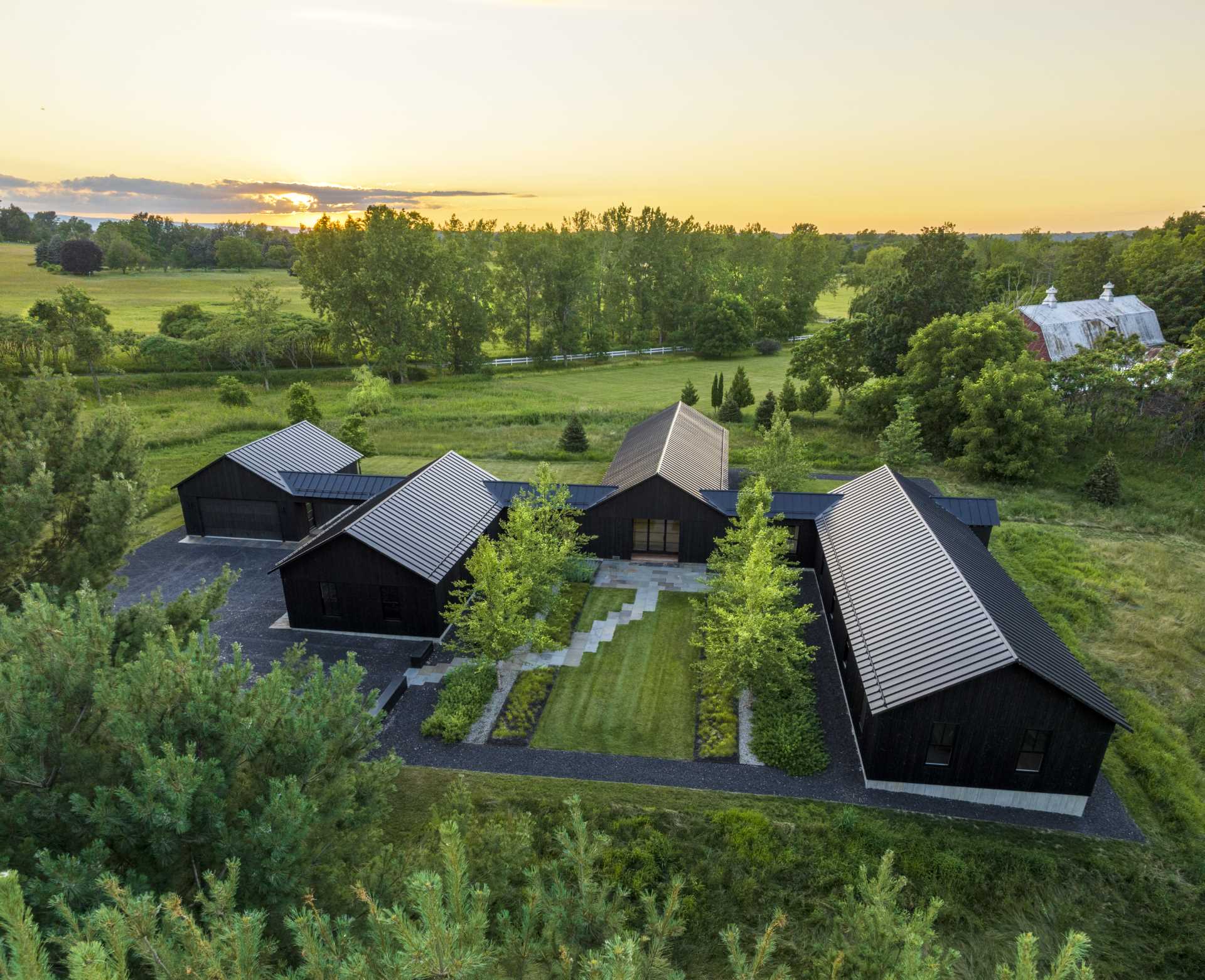
Photo by Ivar Bastress Photography
Architecture and building company BIRDSEYE, has designed a single-story homestead on the shores of Lake Champlain, Vermont.
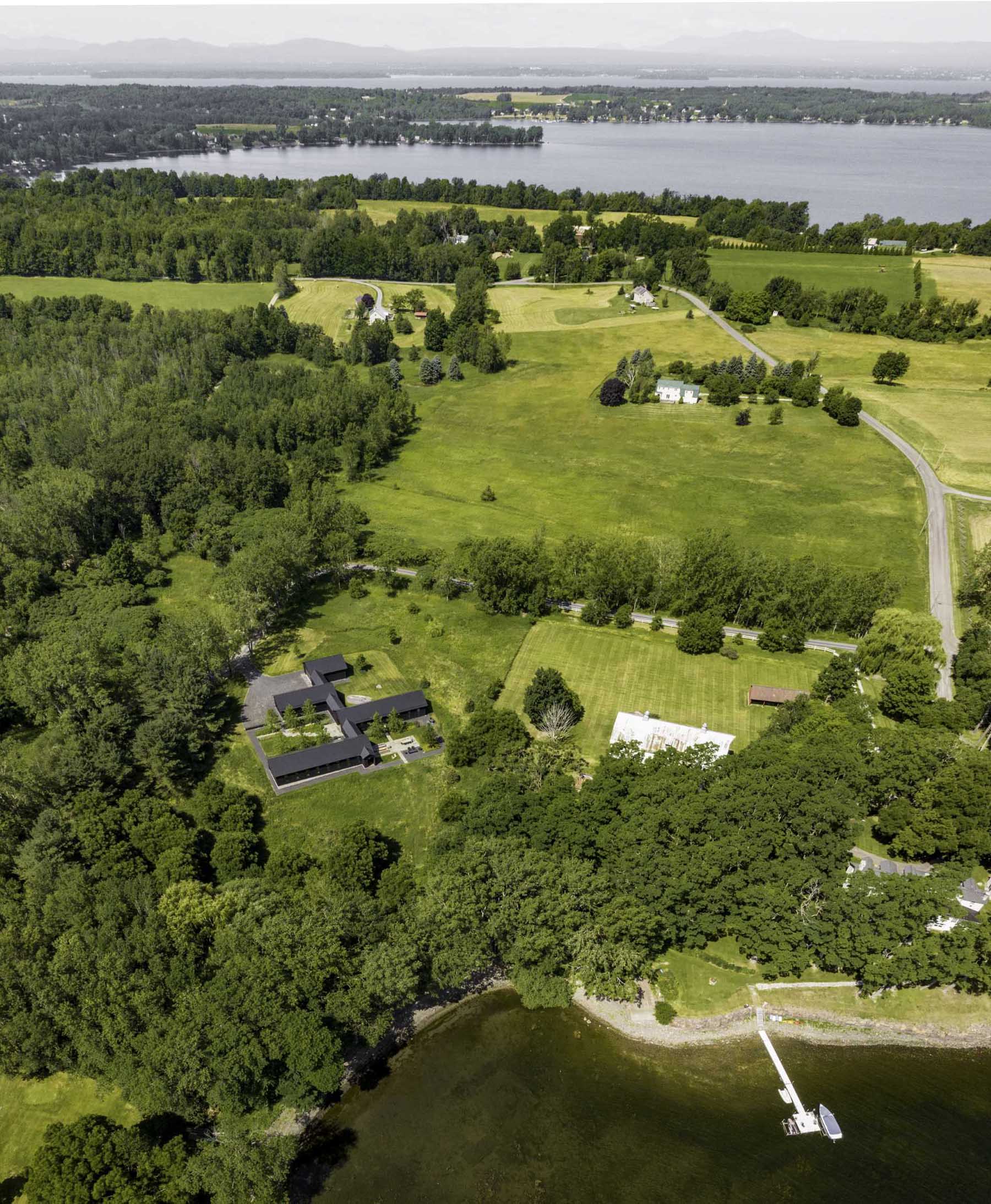
Photo by Ivar Bastress Photography
The design of the home consists of four areas that are connected by a central hallway.
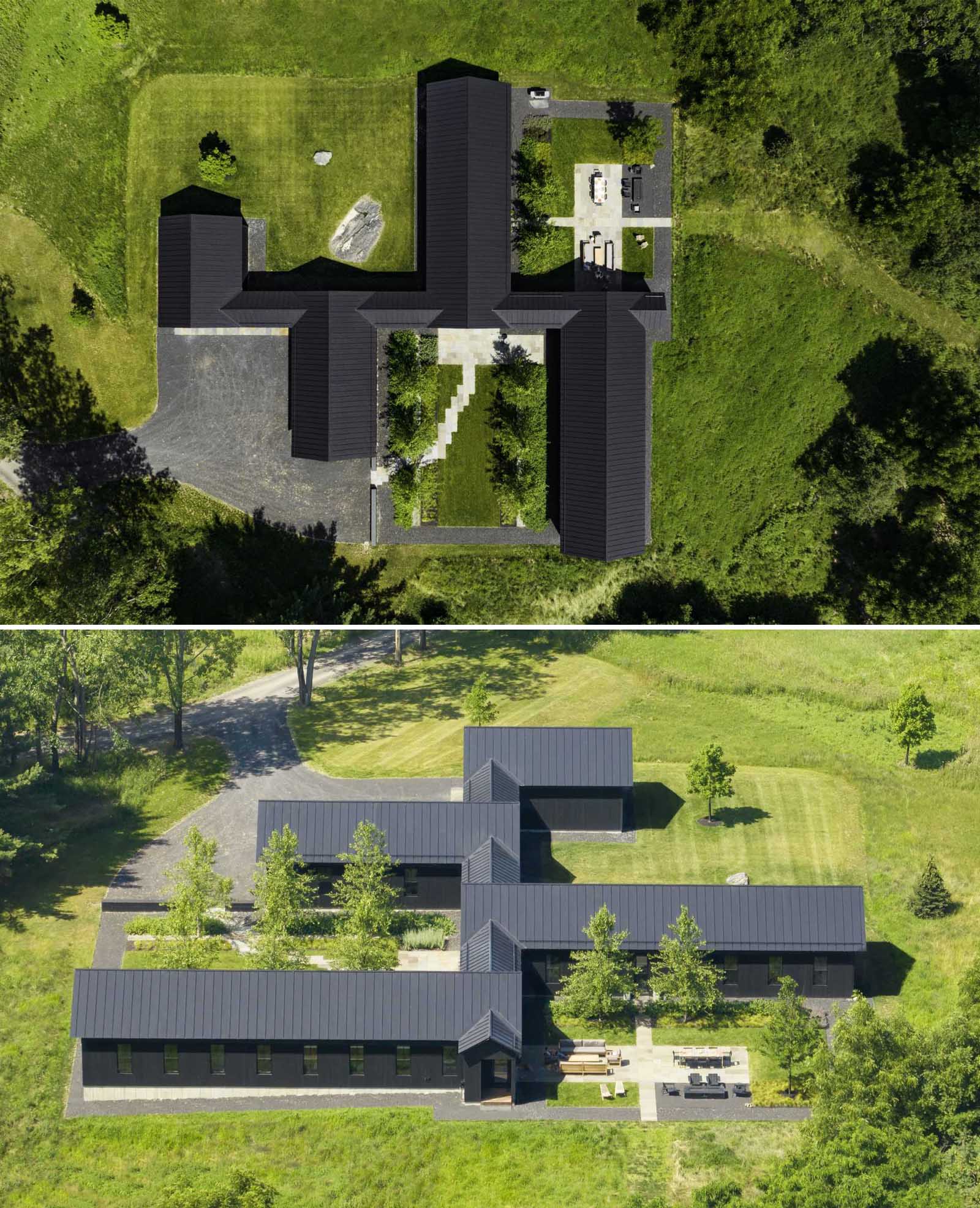
Photo by Ivar Bastress Photography
It also includes standing seam roofing, black-stained vertical cedar siding, and single-story gables with identical pitches.
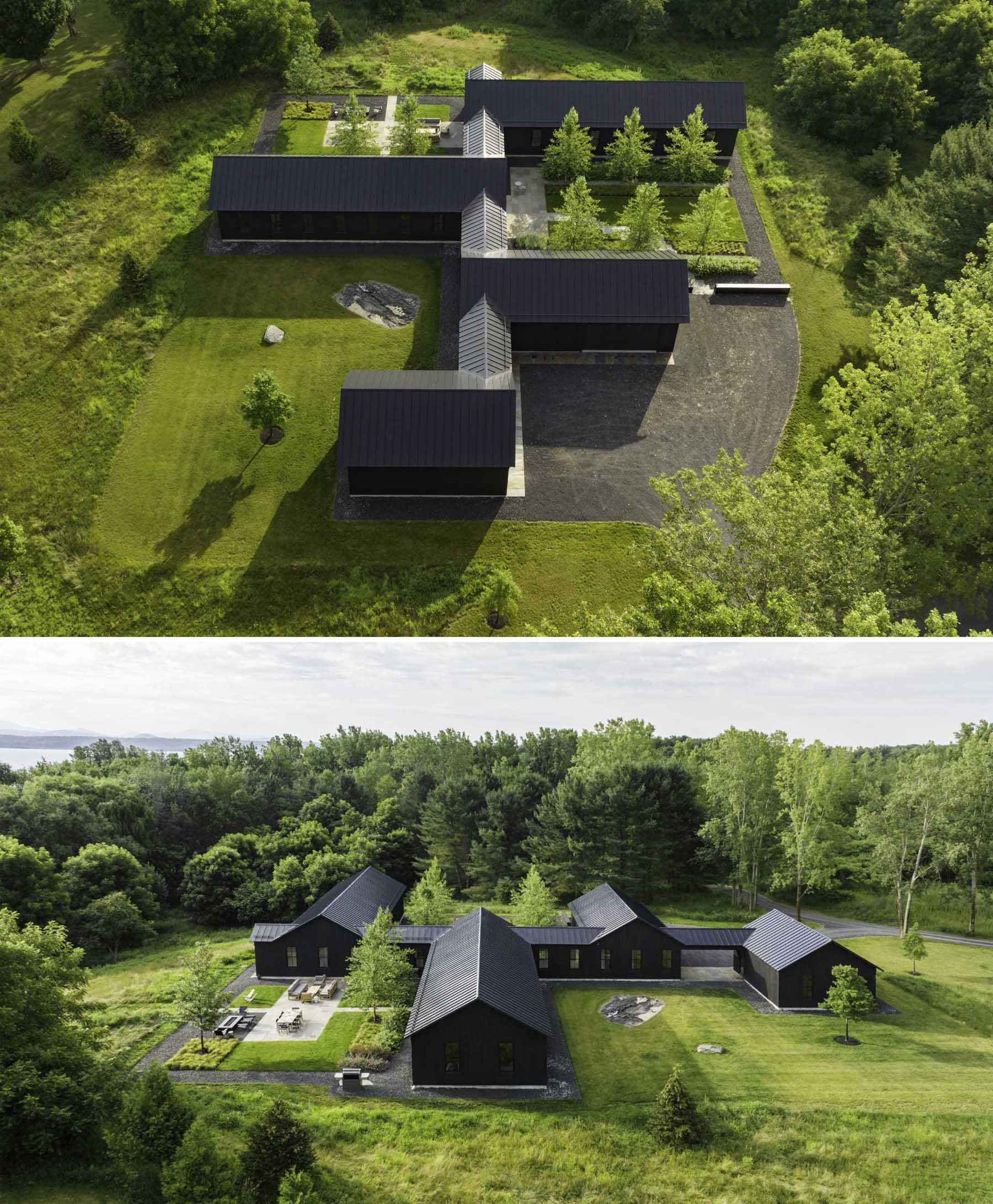
Photo by Ivar Bastress Photography
Surrounding the home are landscaped gardens with outdoor living spaces.
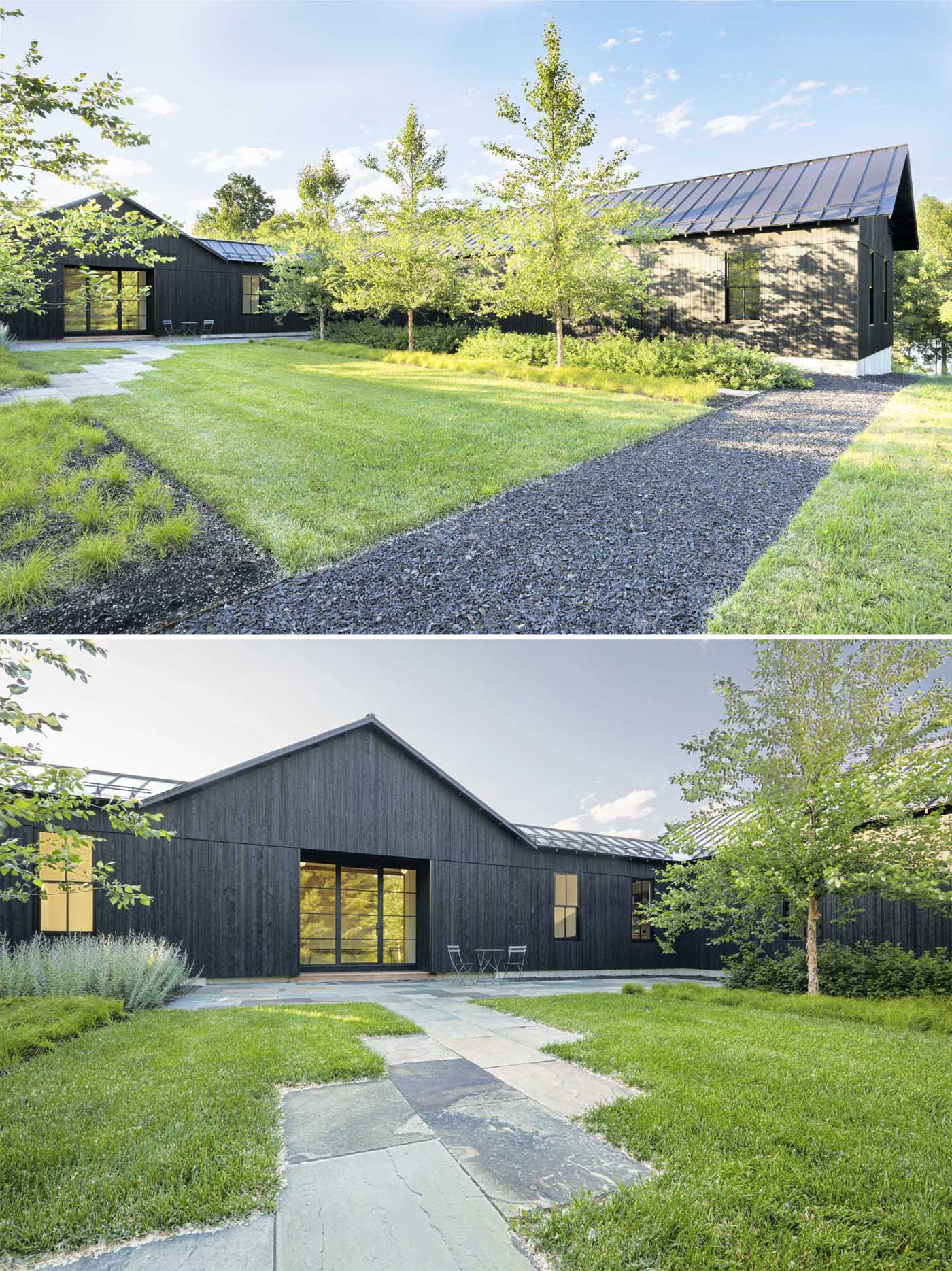
Photos by Erica Allen Studio
Stepping inside, we see there’s a living room with a fireplace and exposed wood beams.
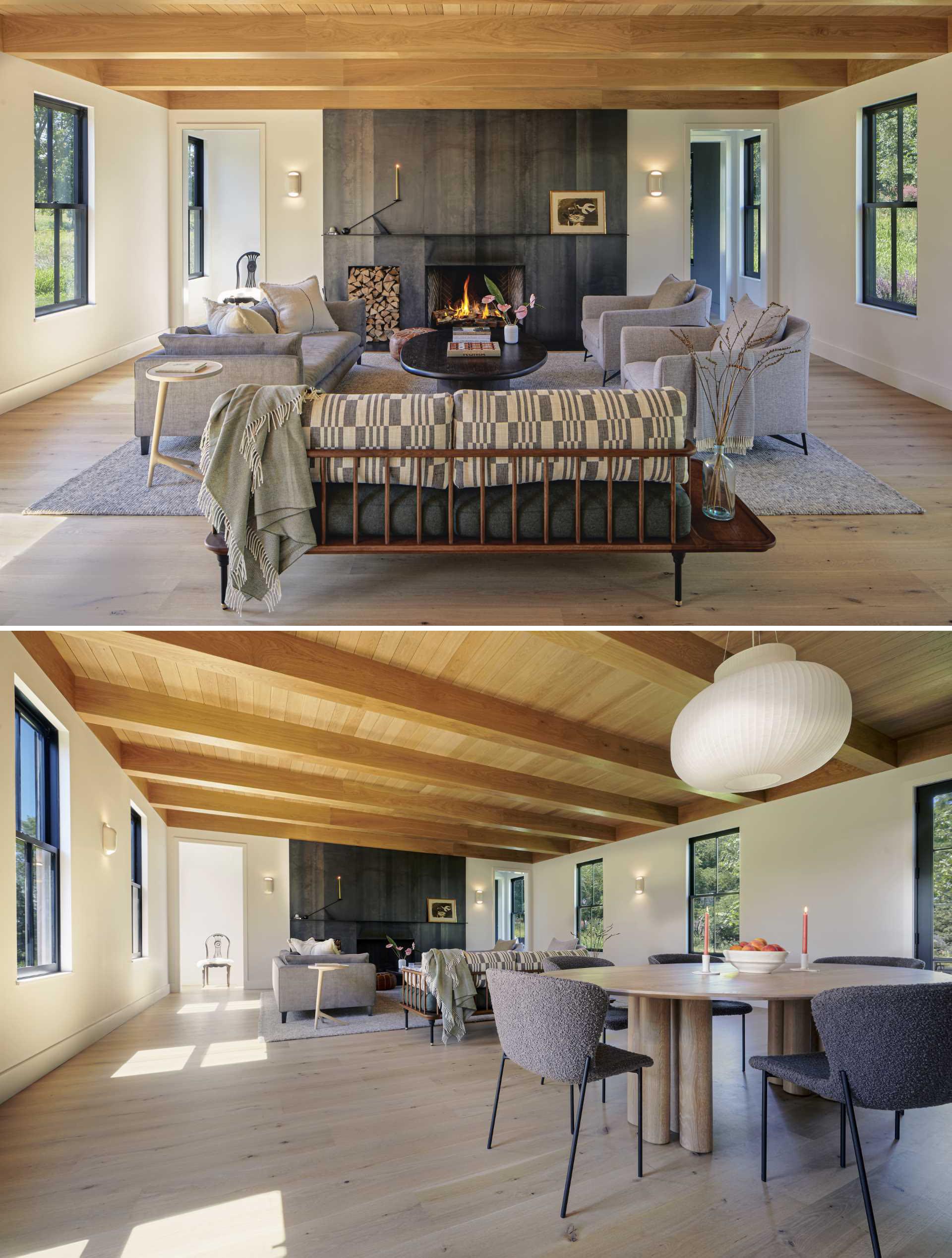
Photo by Erica Allen Studio
The dining area separates the living room from the kitchen, while the kitchen includes a large island with additional seating.
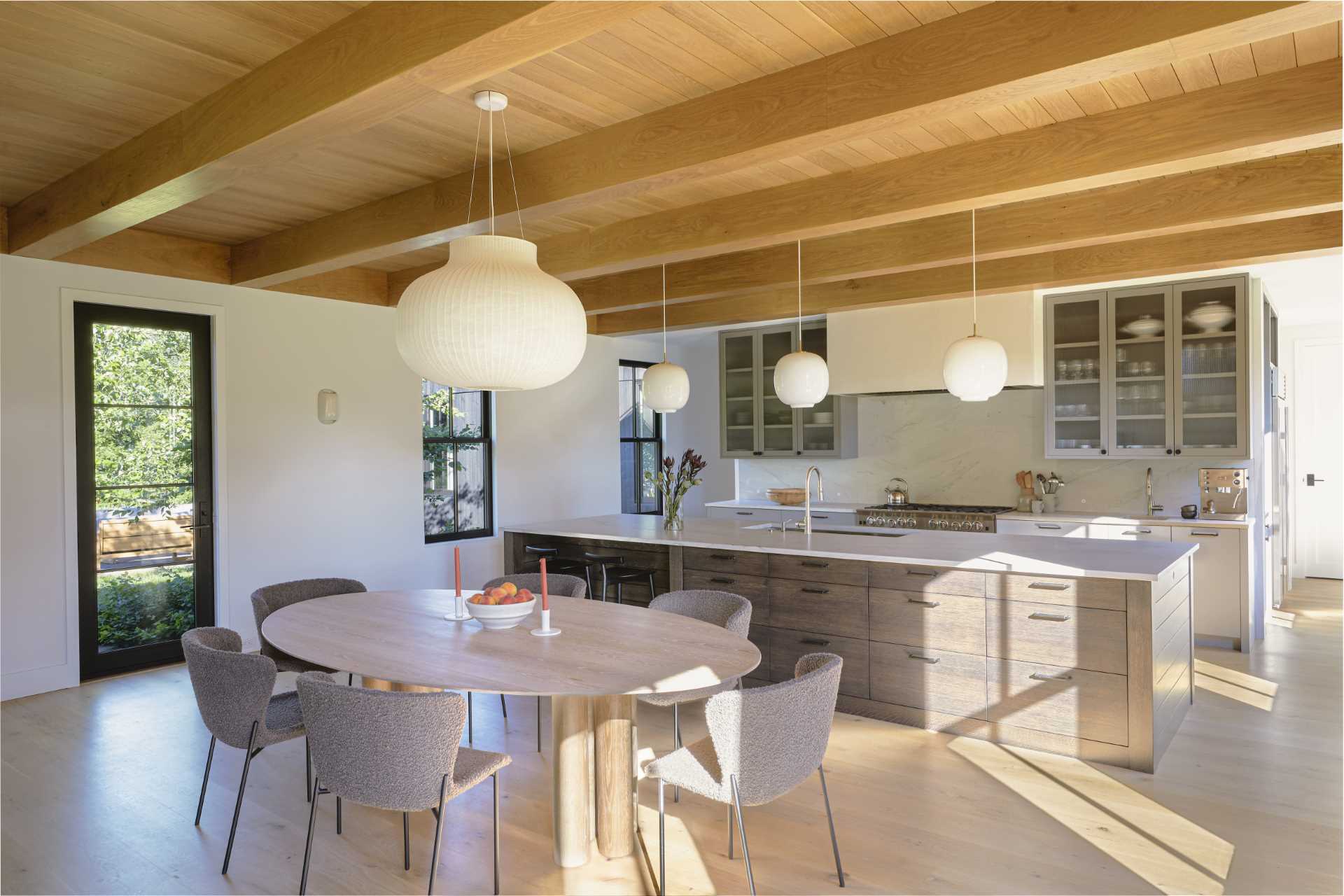
Photo by Erica Allen Studio
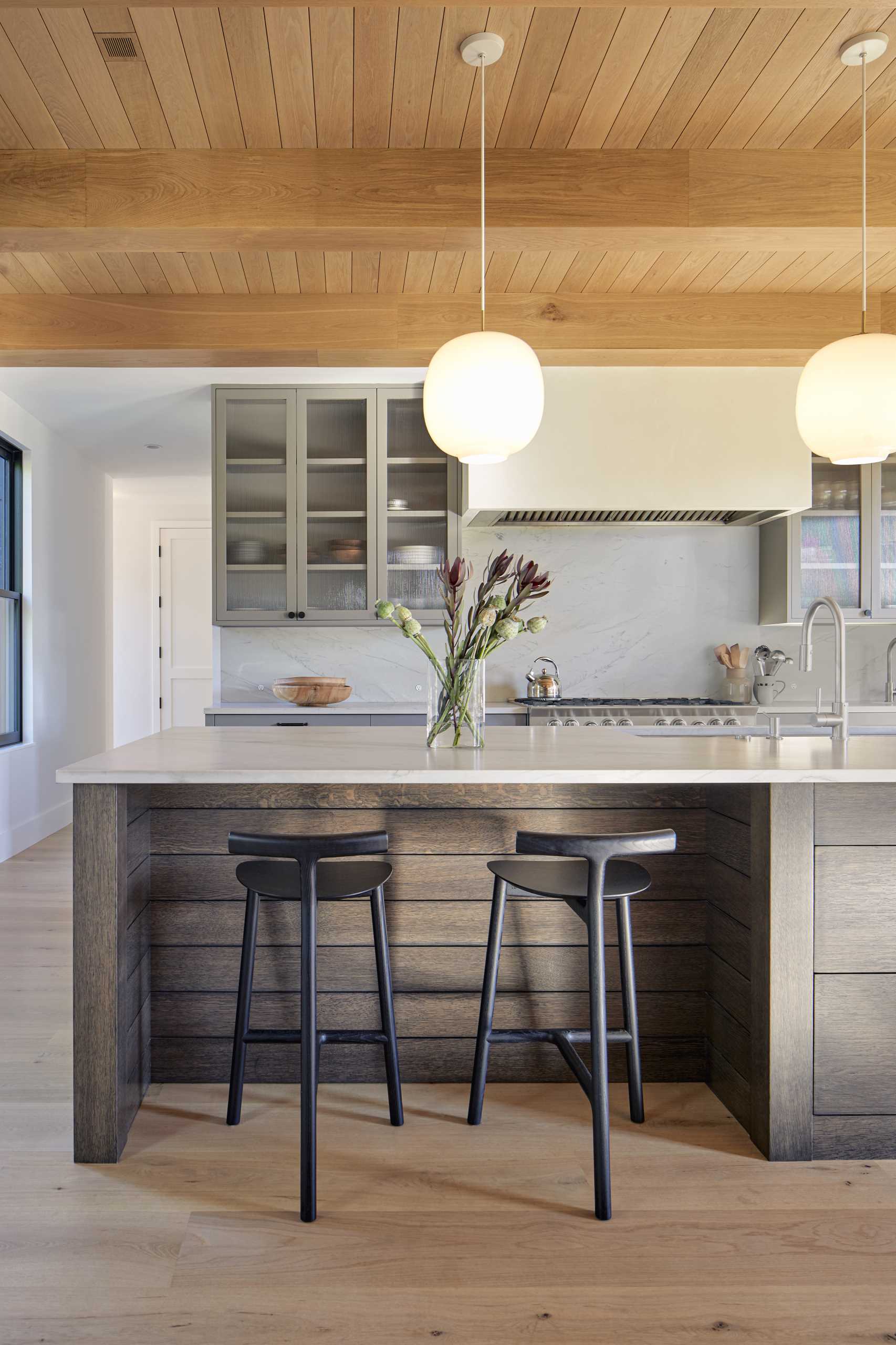
Photo by Erica Allen Studio
The hallway showcases the wood floor found throughout the interior, and provides access to all of the various areas of the home.
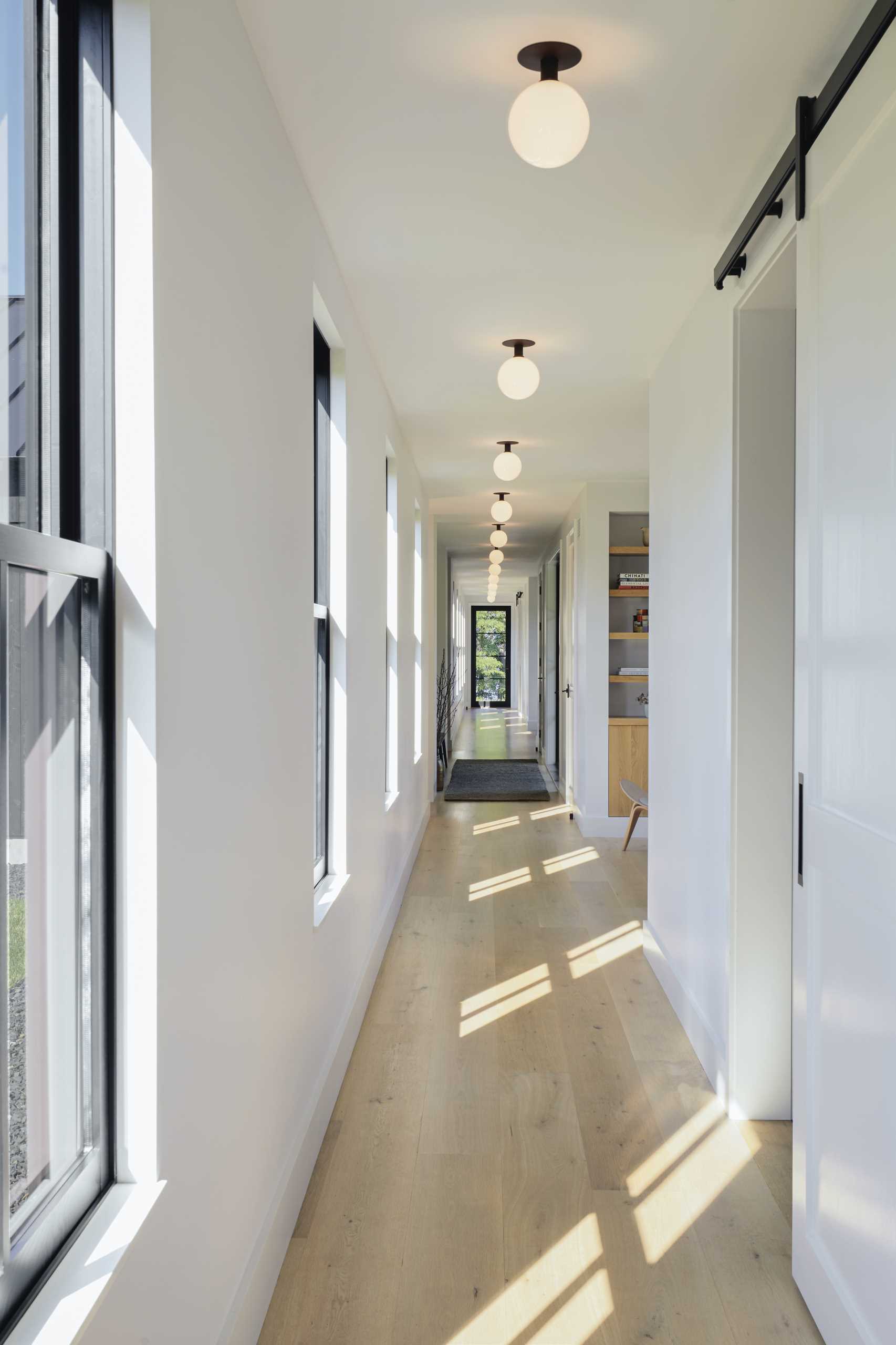
Photo by Erica Allen Studio
Located off the hallway, the TV room has been finished with dark grey walls, comfortable furniture, and a large black pendant light.
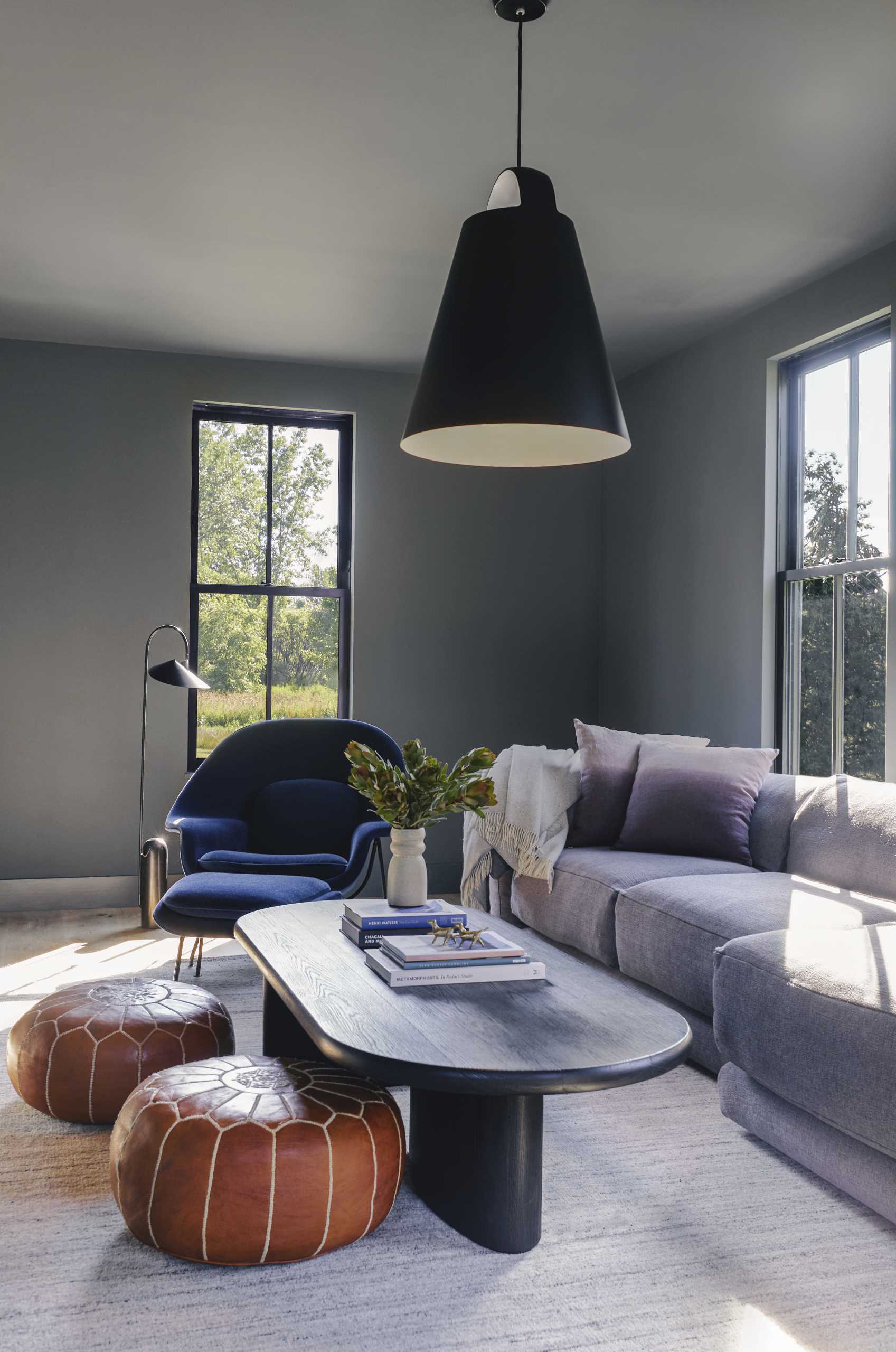
Photo by Erica Allen Studio
In one of the bedrooms, the atmosphere is brighter with light-colored walls and a wood bed frame.
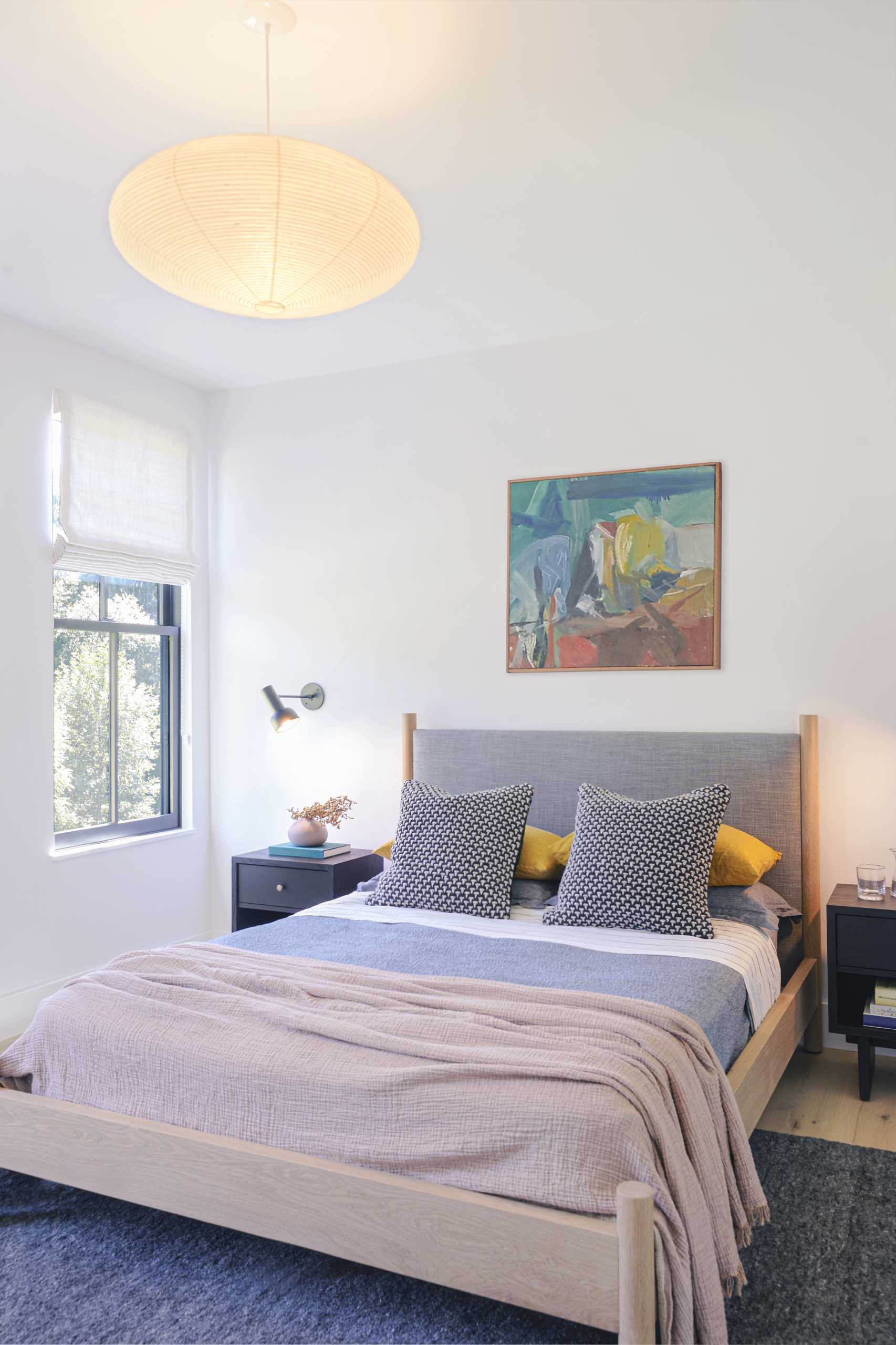
Photo by Erica Allen Studio
In the bathroom, there are square grey tiles covering the wall, and a black framed glass screen separates the freestanding bathtub from the shower.
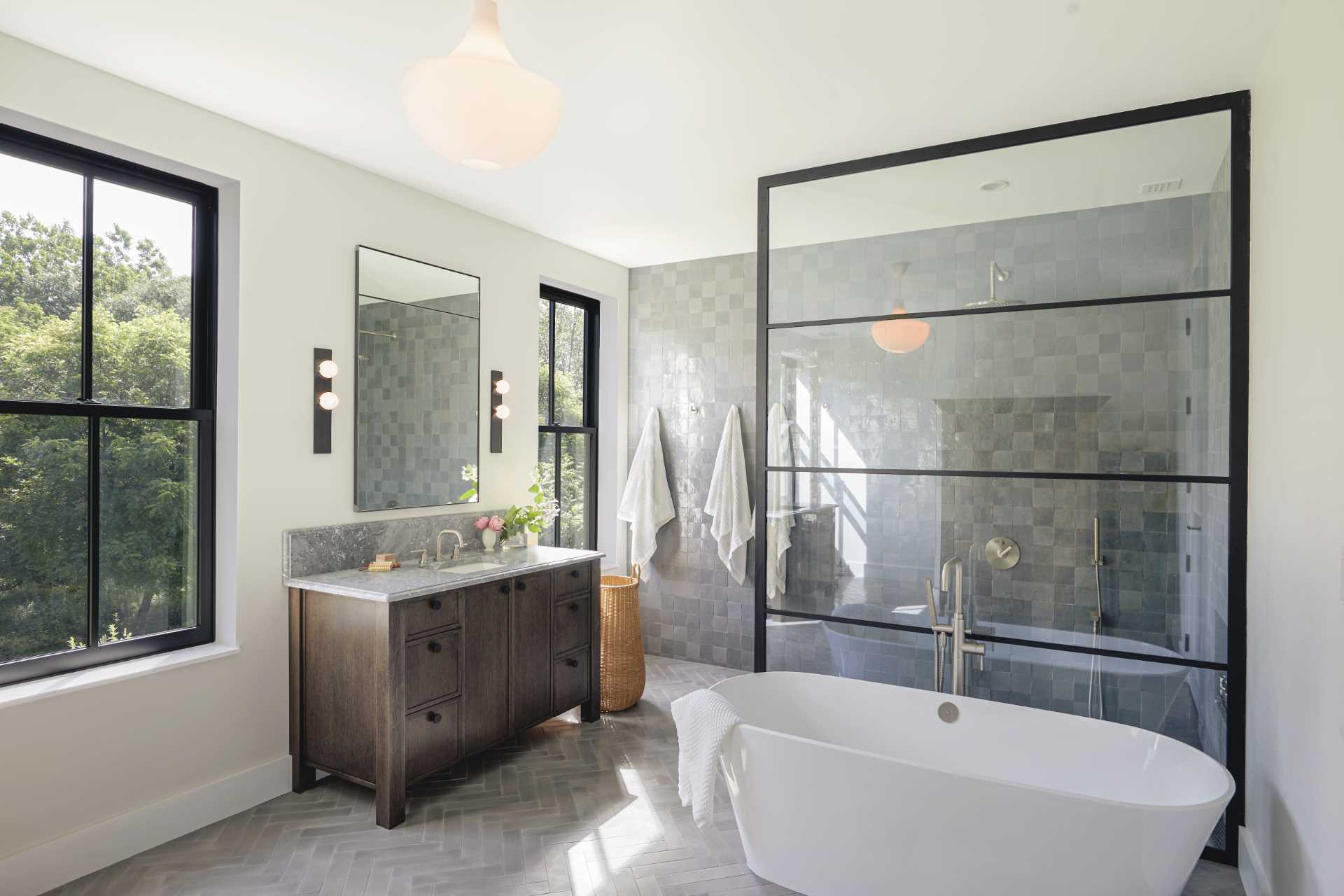
Photo by Erica Allen Studio
In another bedroom, there are multiple built-in bunk beds and storage.
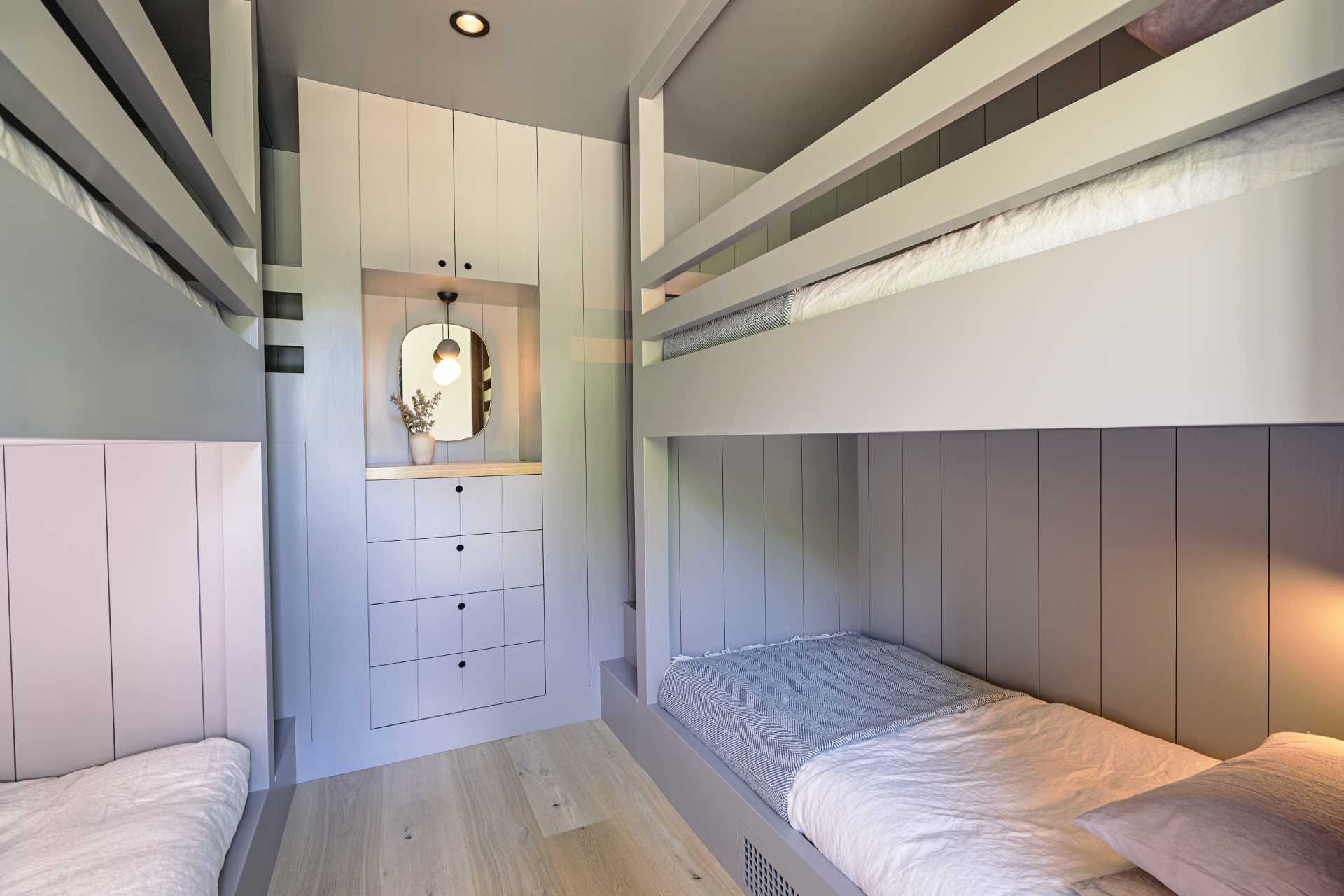
Photo by Erica Allen Studio
Here’s a look at the floor plan…
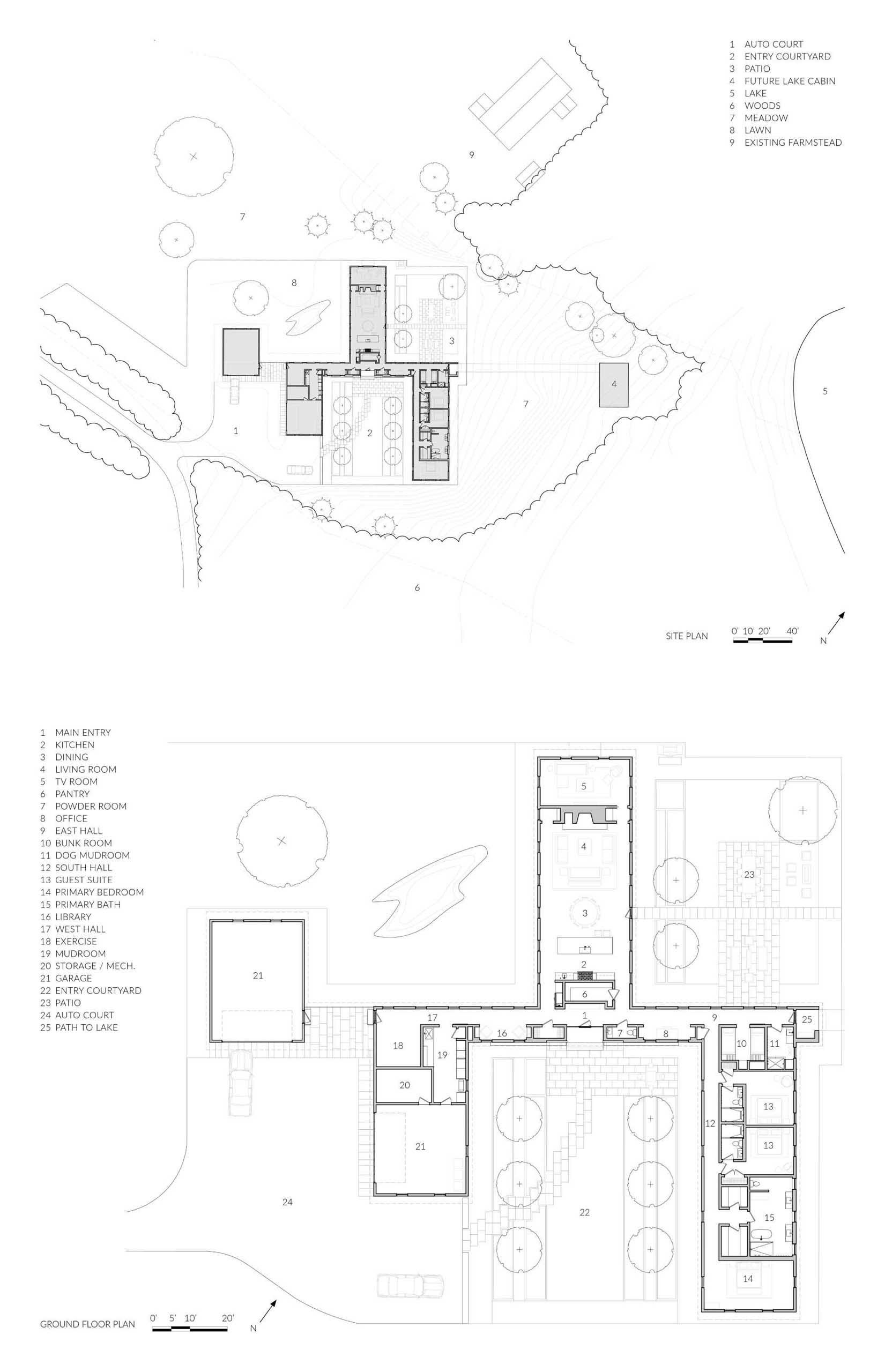
Design: BIRDSEYE | Interior Design: Brooke Michelsen Design | General Contractor: O’Neill Builders, LLC | Structural Engineer: Engineering Ventures | Landscape Architect: Wagner Hodgson Landscape Architecture | Survey: Buermann Engineering
Source: Contemporist

