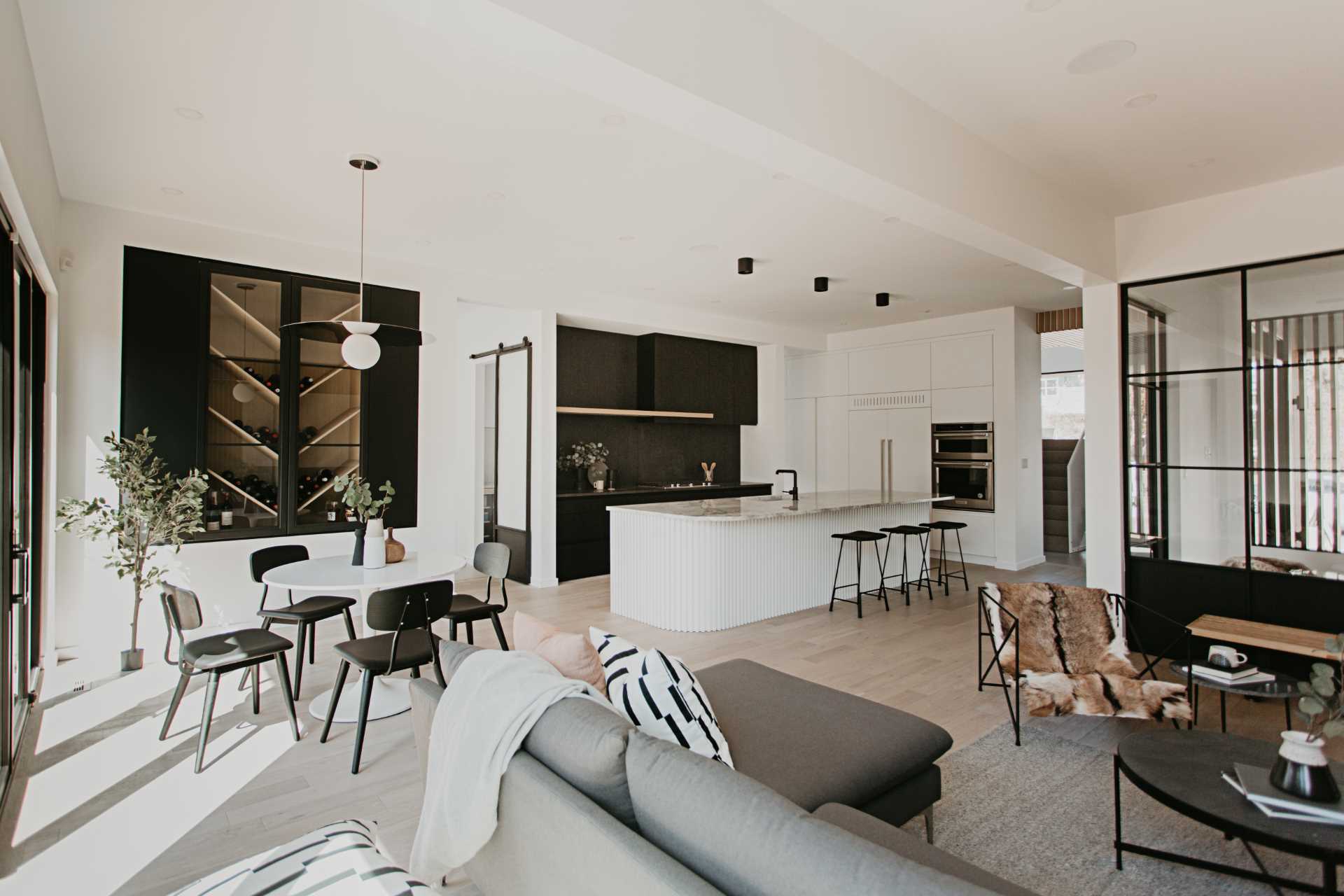
NAKO Design has designed a home in Edmonton, Canada, that’s influenced by both Japandi and Australian design styles.
With a modern palette of black and white warmed with soft silver elm wood accents and texture, the home shows sophistication with a continuity of texture and tone throughout.
In the living room, there’s an accent wall of wood slats, a fireplace, and black cabinets, while a section of interior windows provides a view of the home office.
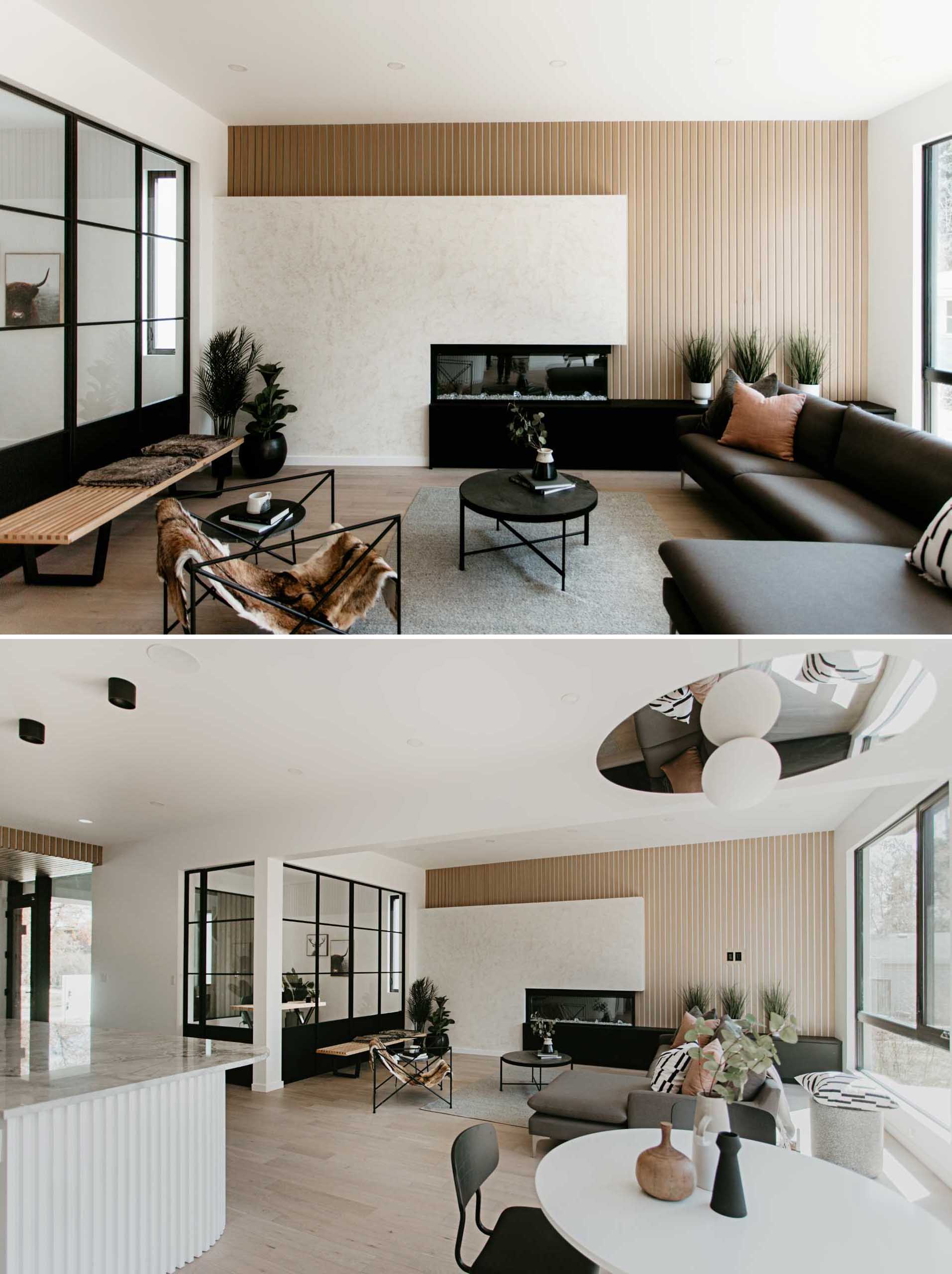
The living room shares an open floor plan with the dining area and kitchen. A wine rack with shelves angled in a chevron pattern creates an interesting focal point, while a round table is positioned below the minimalist pendant light.
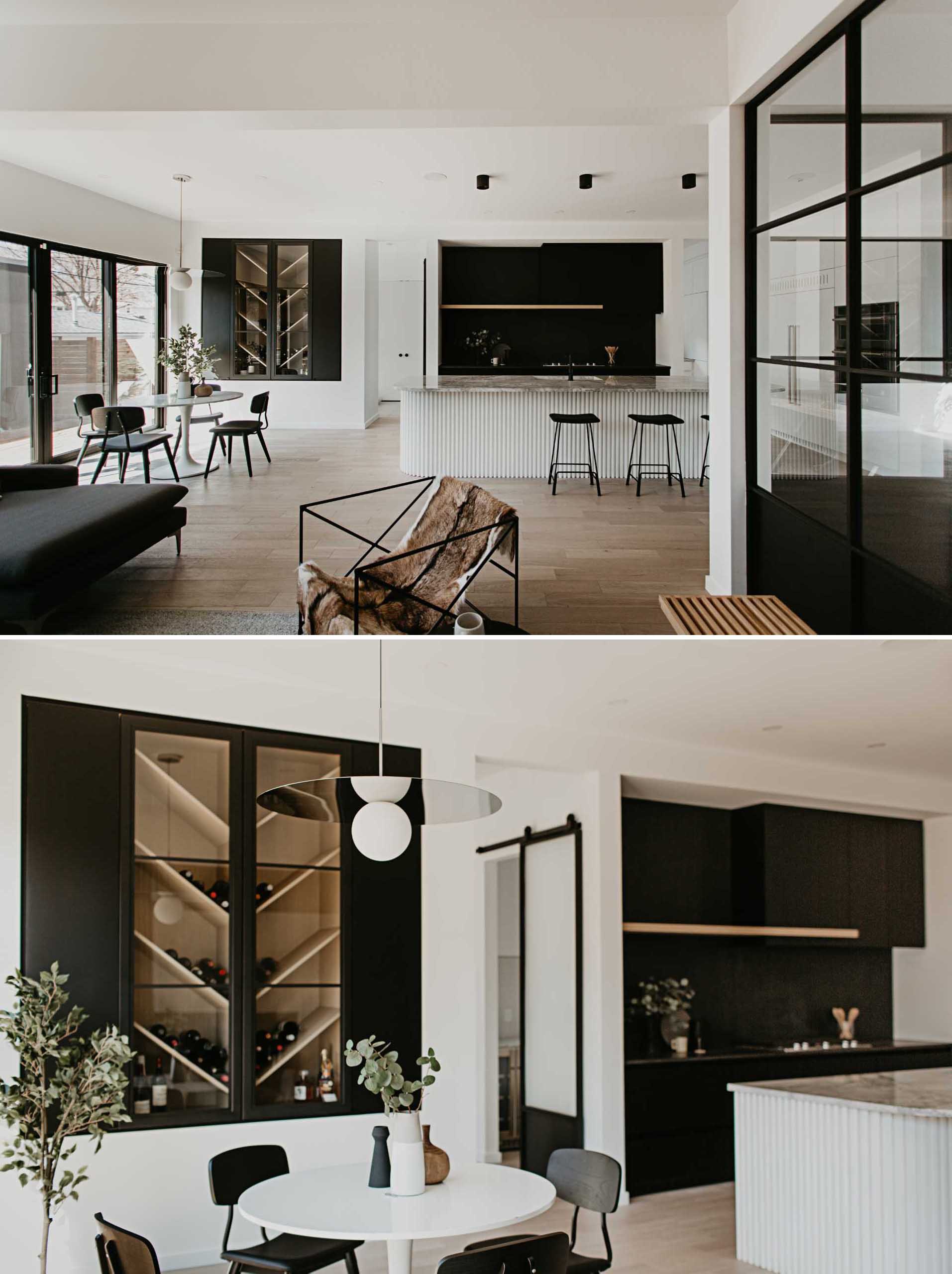
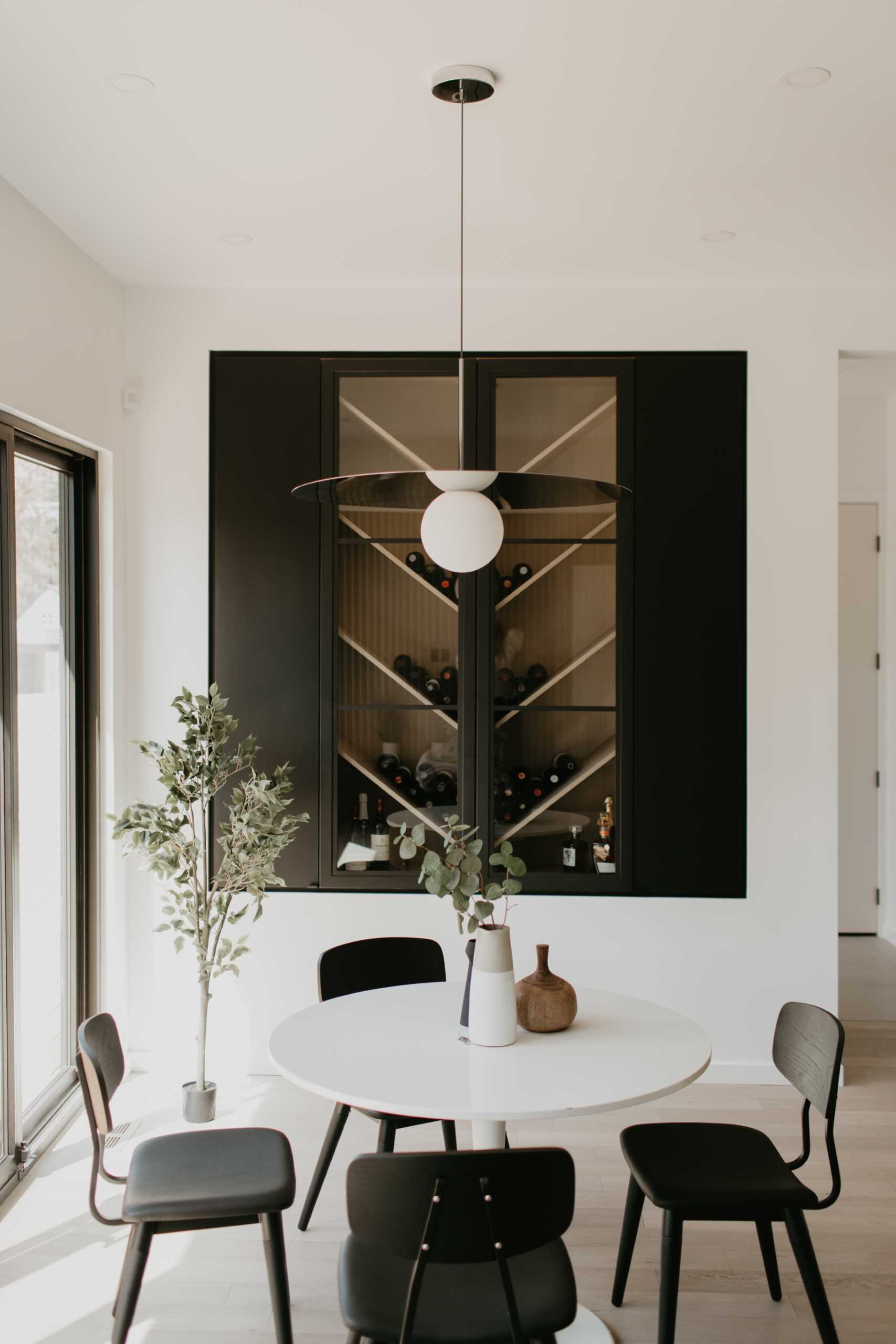
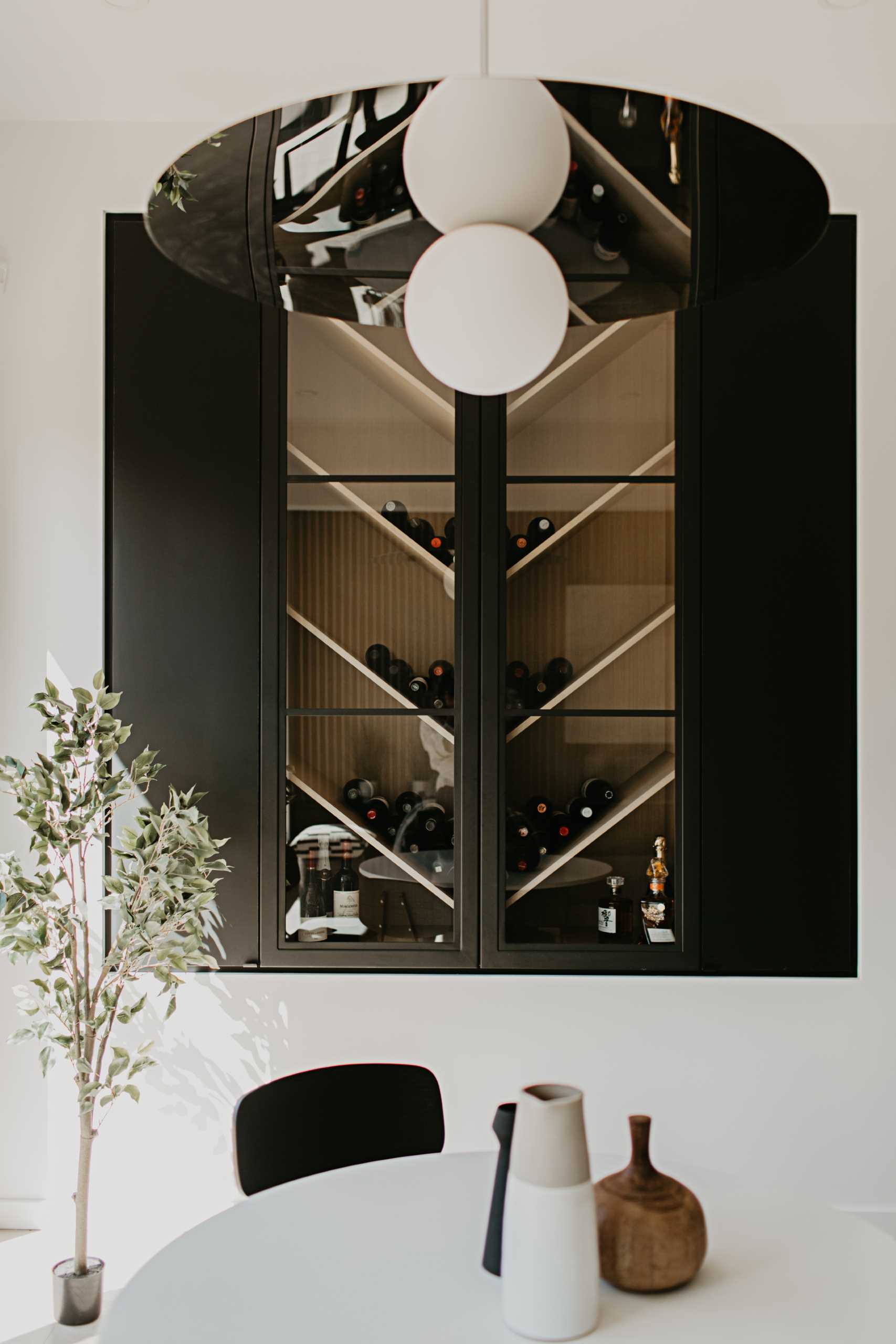
The design of the kitchen has a highly contrasting black and white look. To soften the starkness, a curve in the super white dolomite countertop on the island is replicated onto a base with painted wood slats.
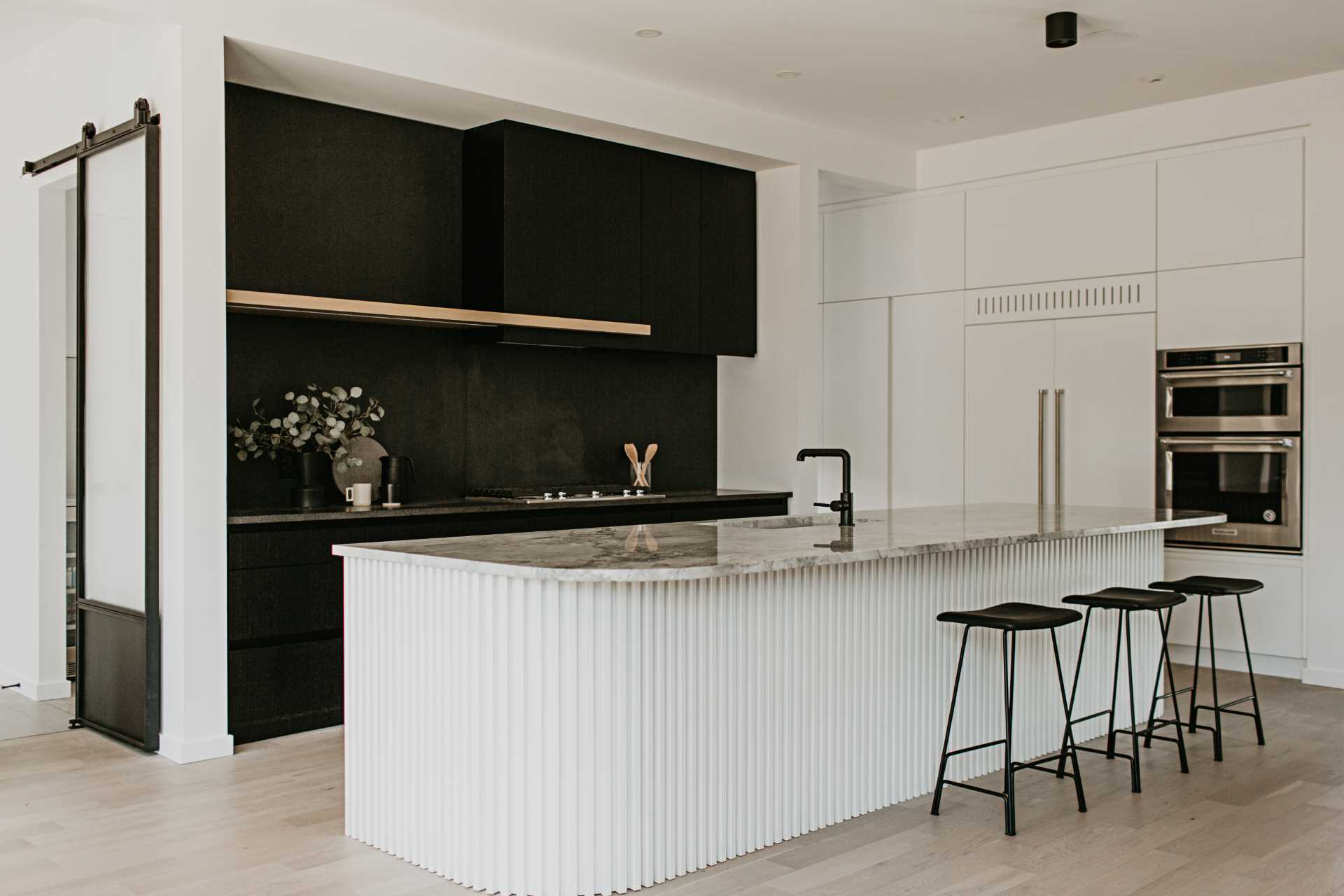
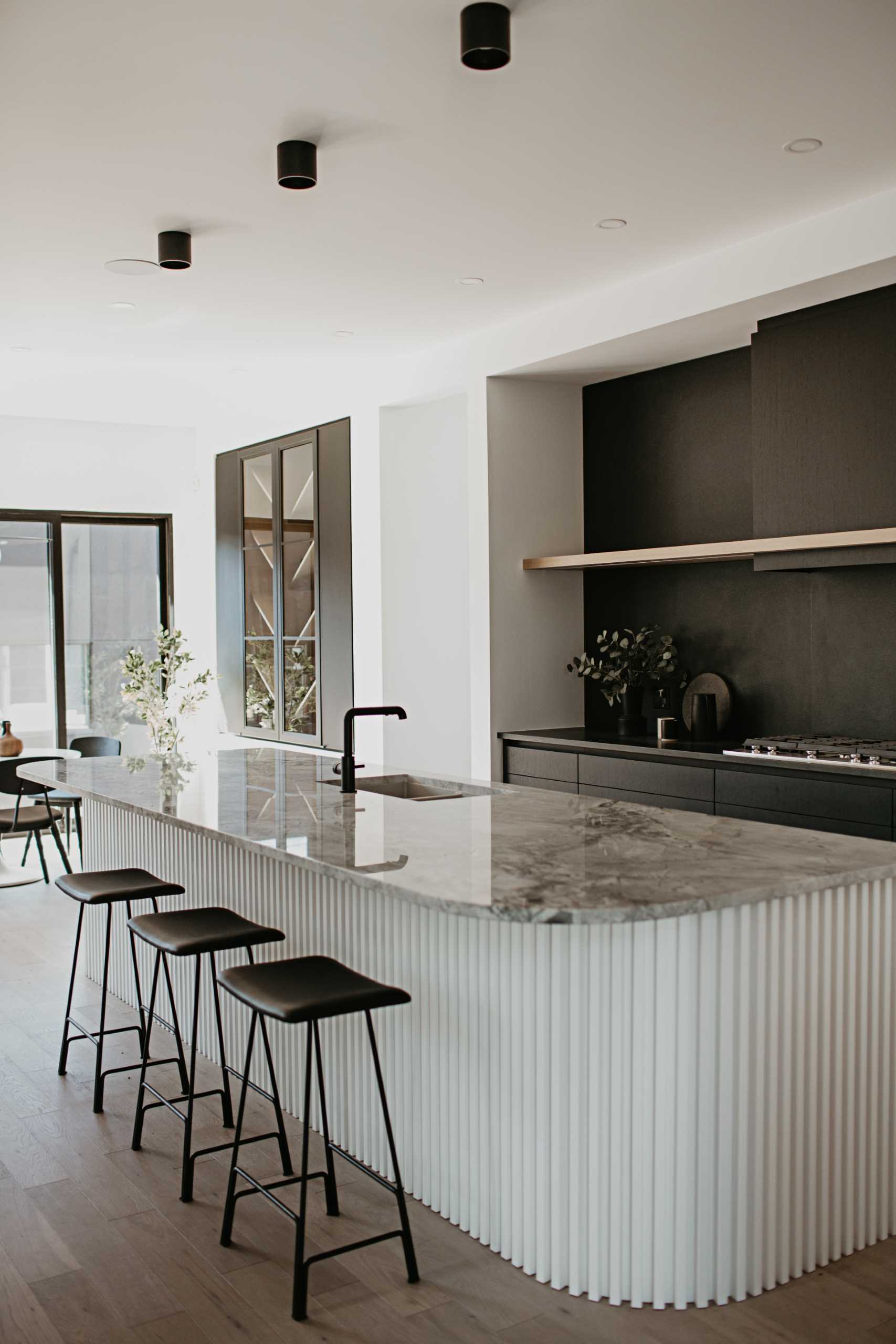
Absolute black granite is leathered on the back counter and splashback, which match the stained black wood cabinets and drawers. The kitchen also includes surface-mounted light fixtures and a wrap-around butler pantry.
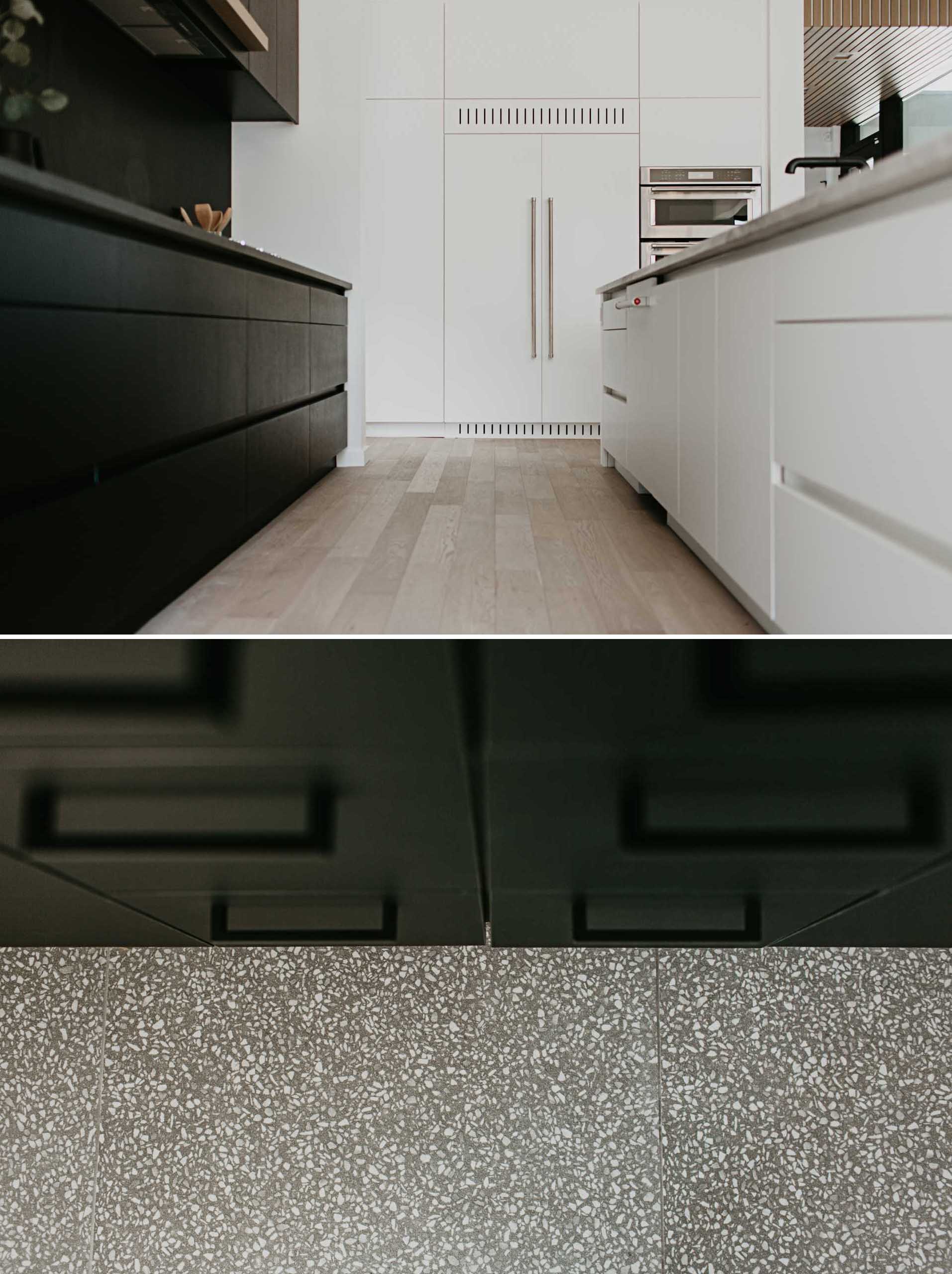
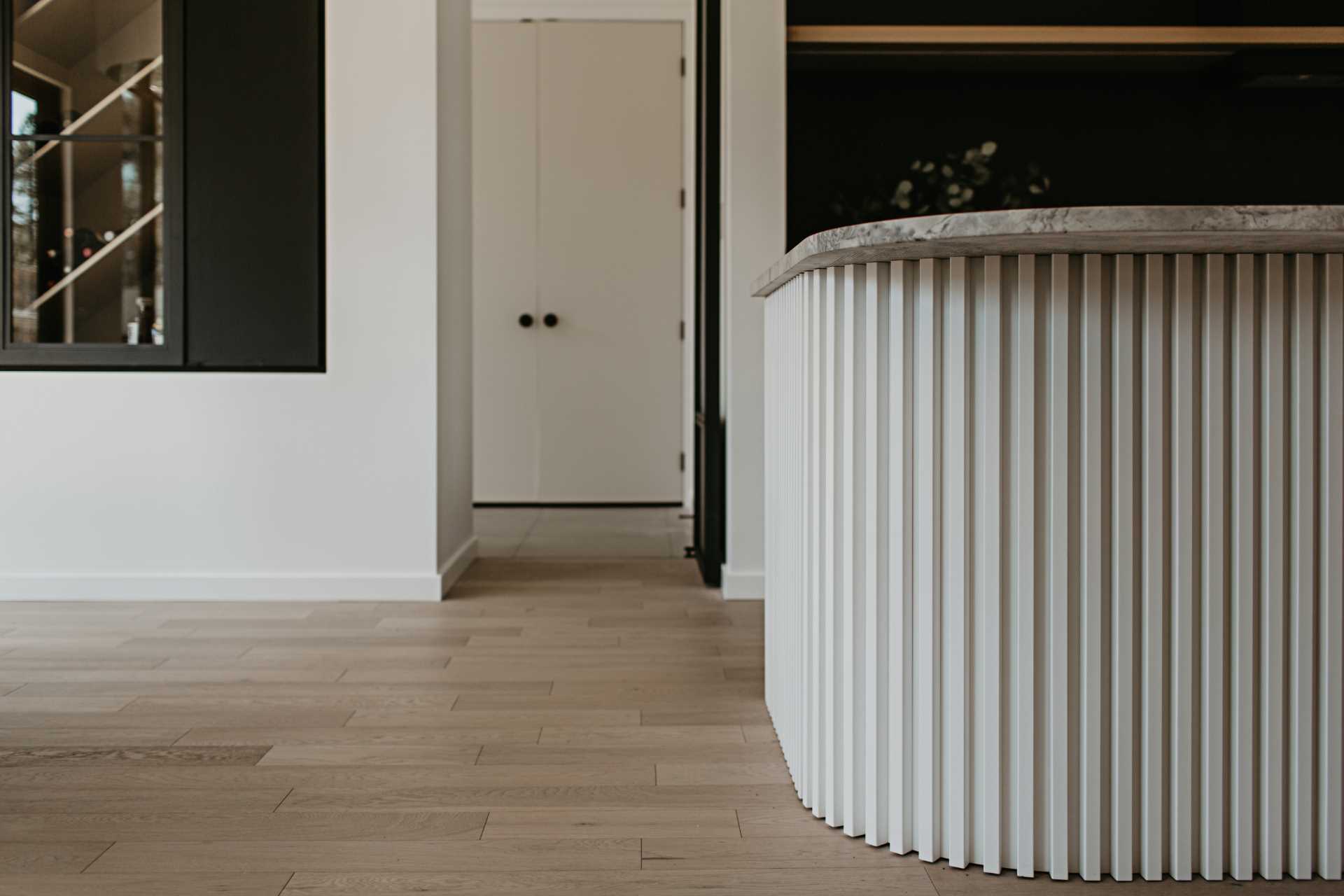
Windows with thick black frames and a pivoting door enclose the home office, and at the same time, complement the black in the kitchen.
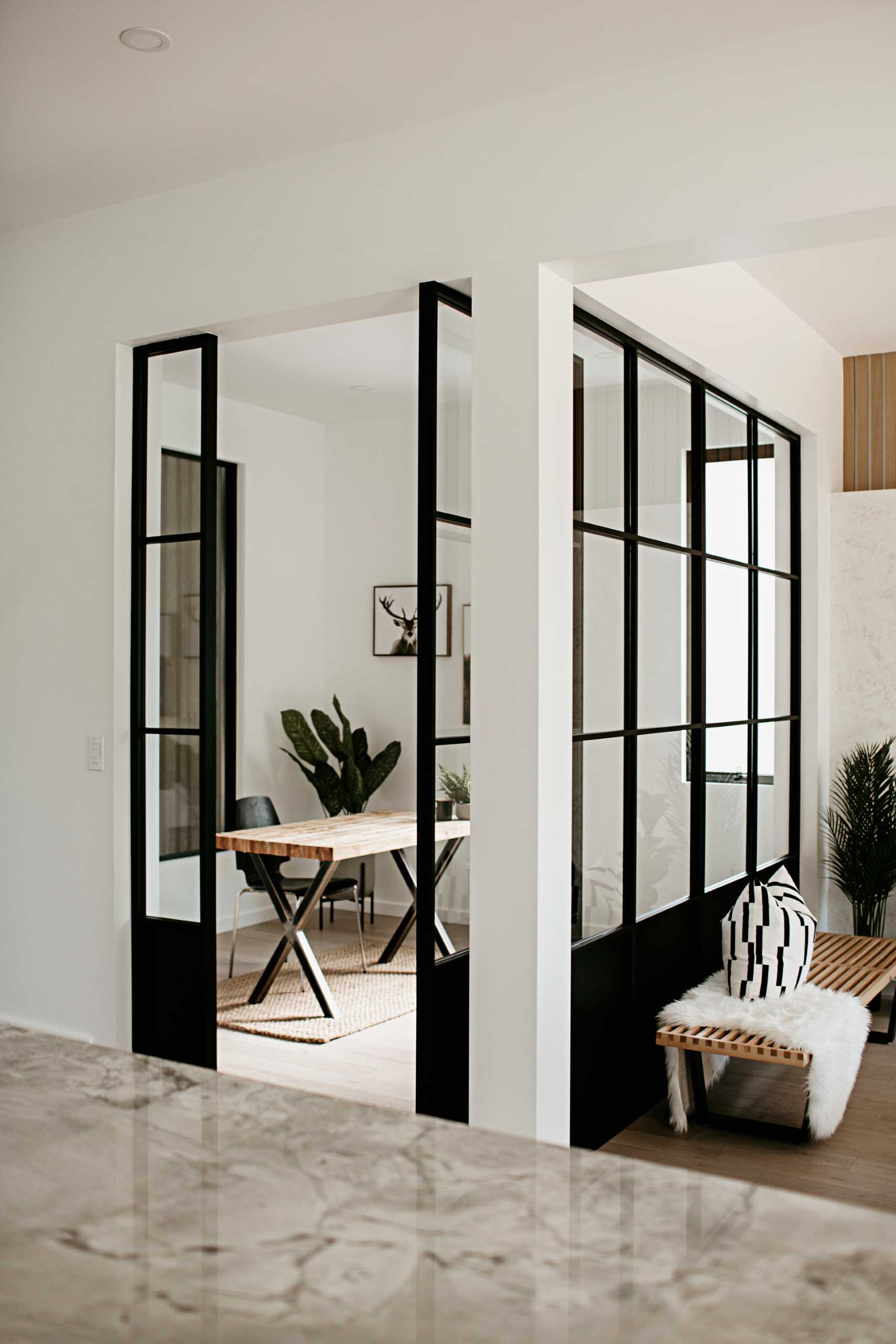
Wood stairs with perforated panels connect the various floors of the home.
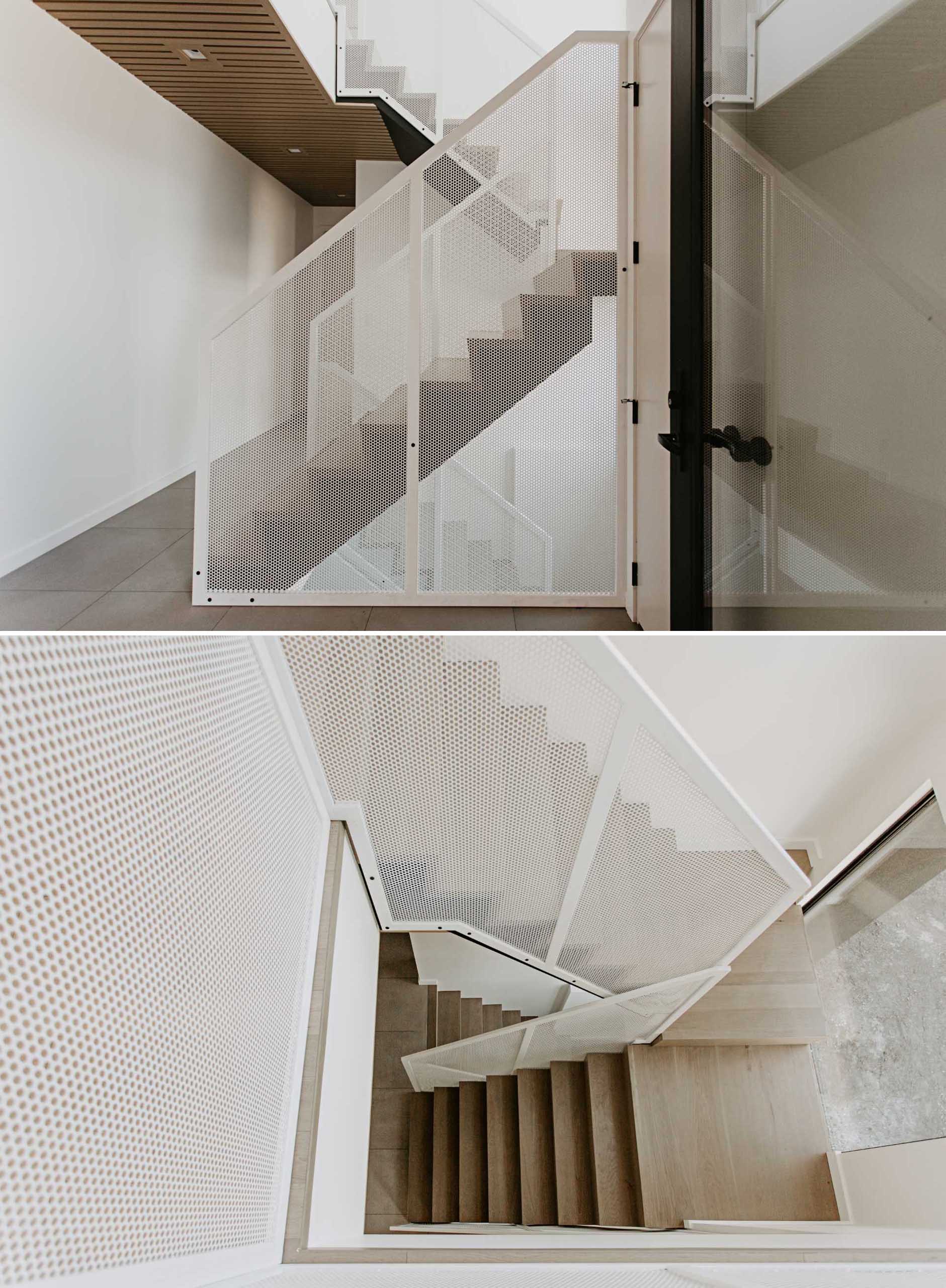
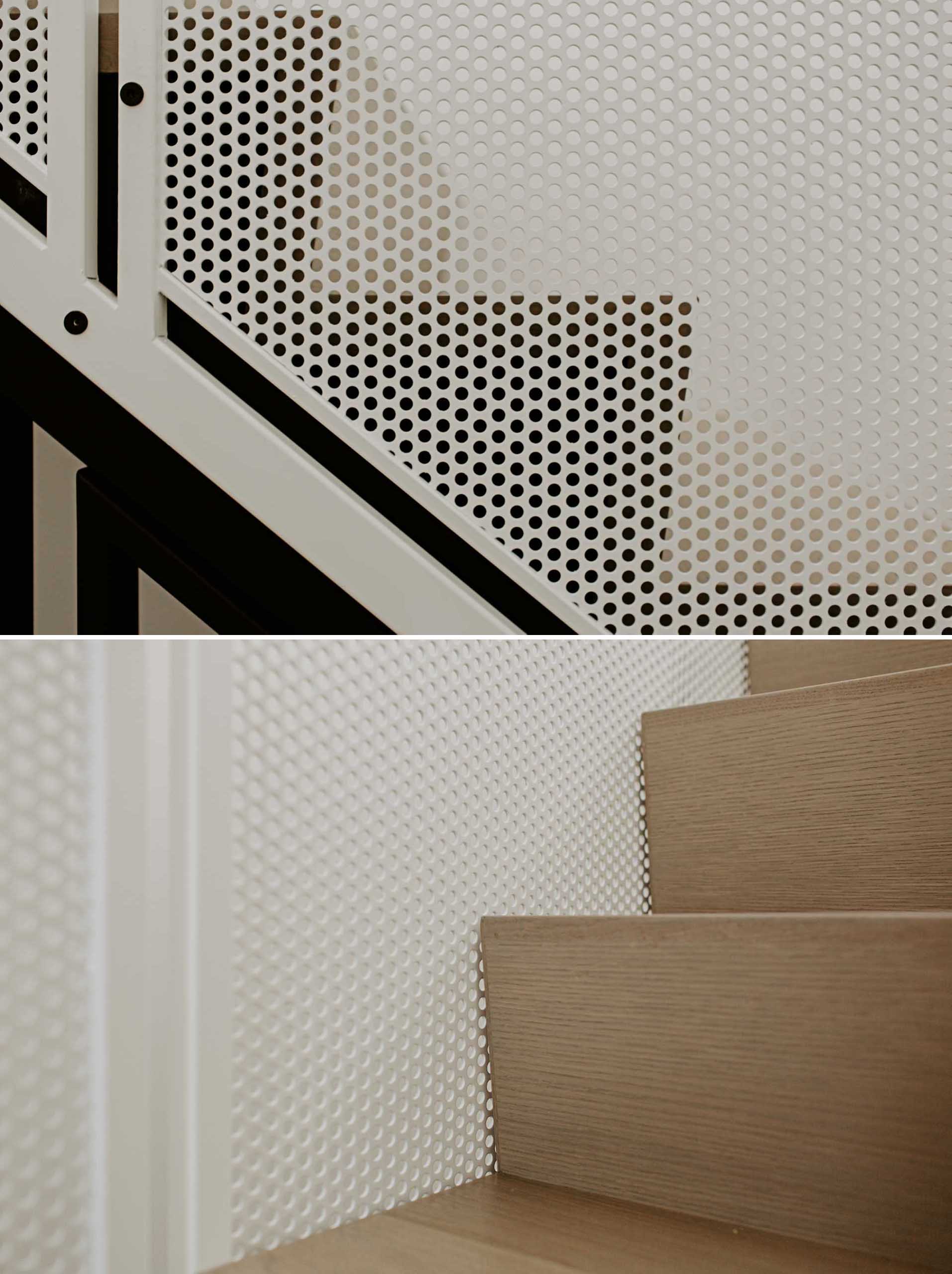
One on of the levels, there’s a bar area that acts as a coffee station.
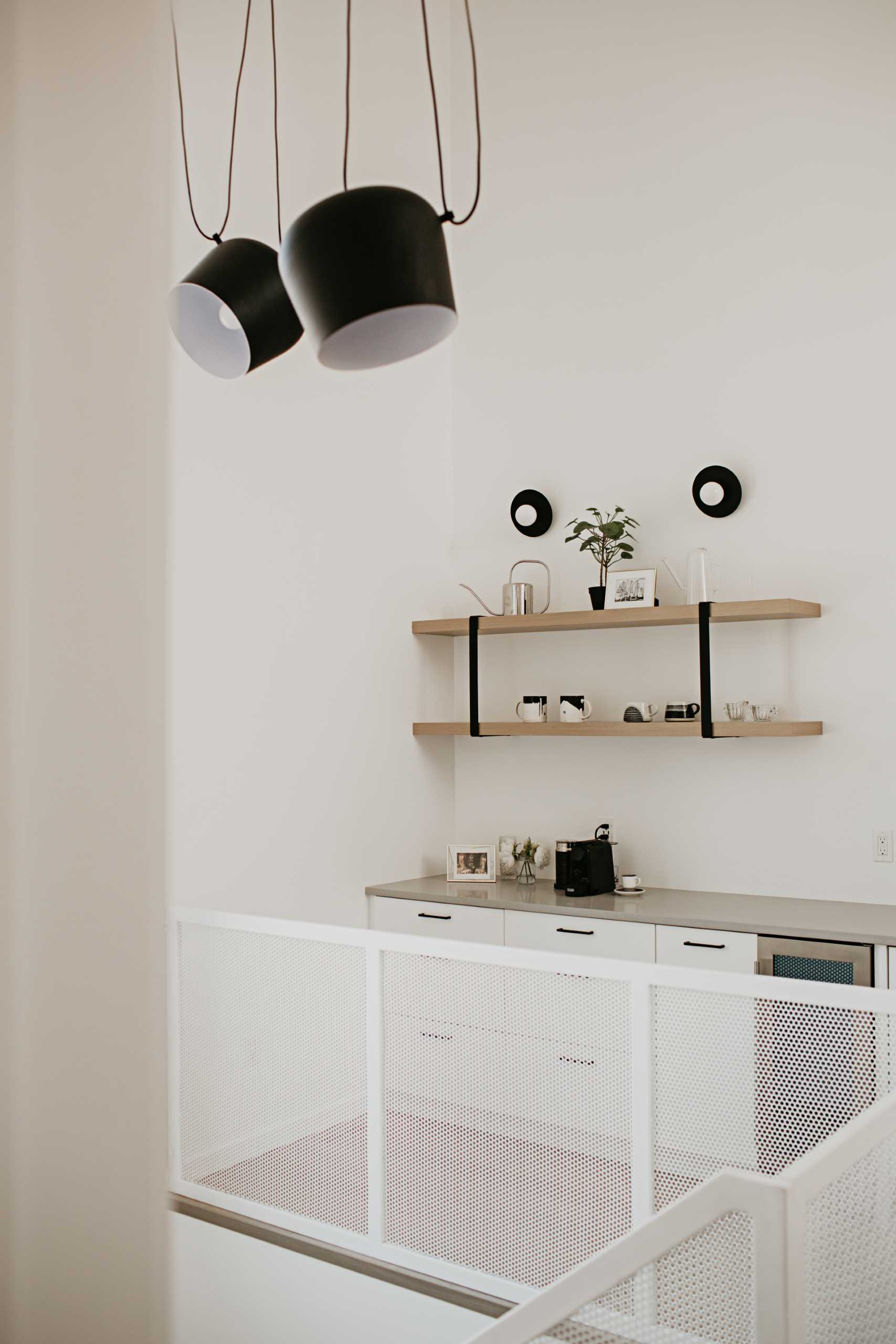
Underneath another staircase is a small and secluded seating area with black shelves.
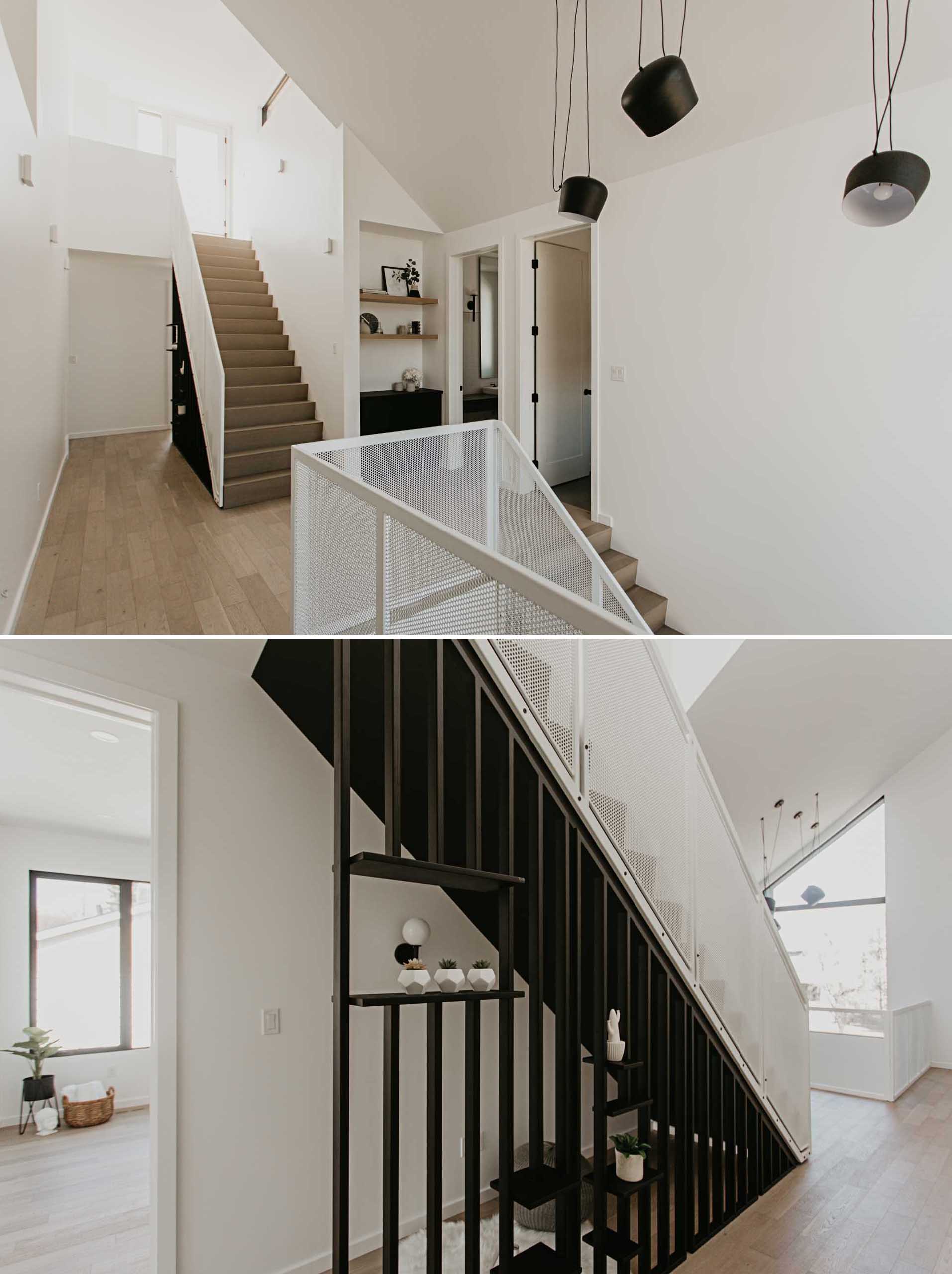
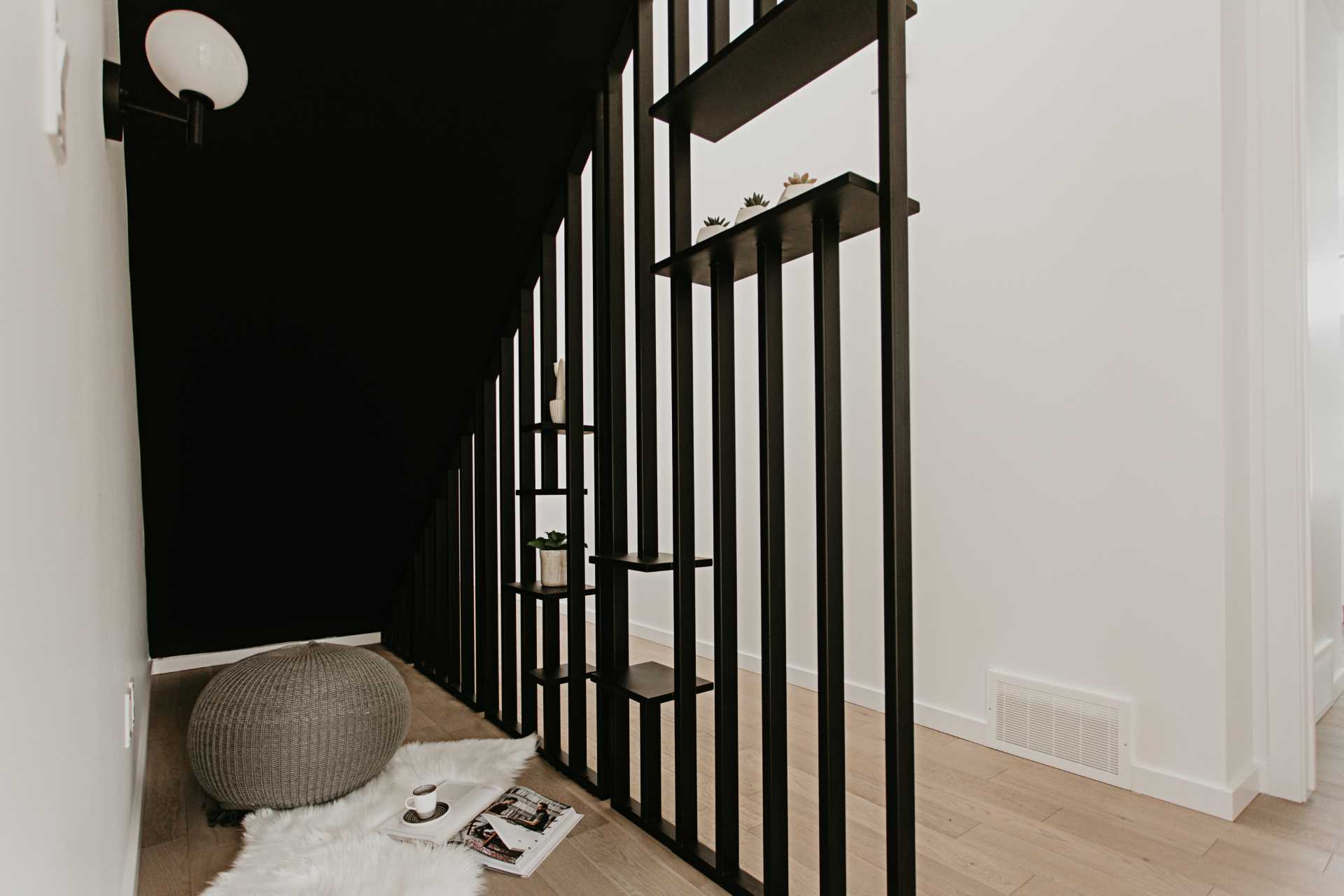
In the primary bathroom, grey and white tiles contrast with a black-on-black vanity, while curves are added with arched mirrors. A walk-in shower with a bench and a freestanding bathtub add a sense of elegance to this spa-inspired space.
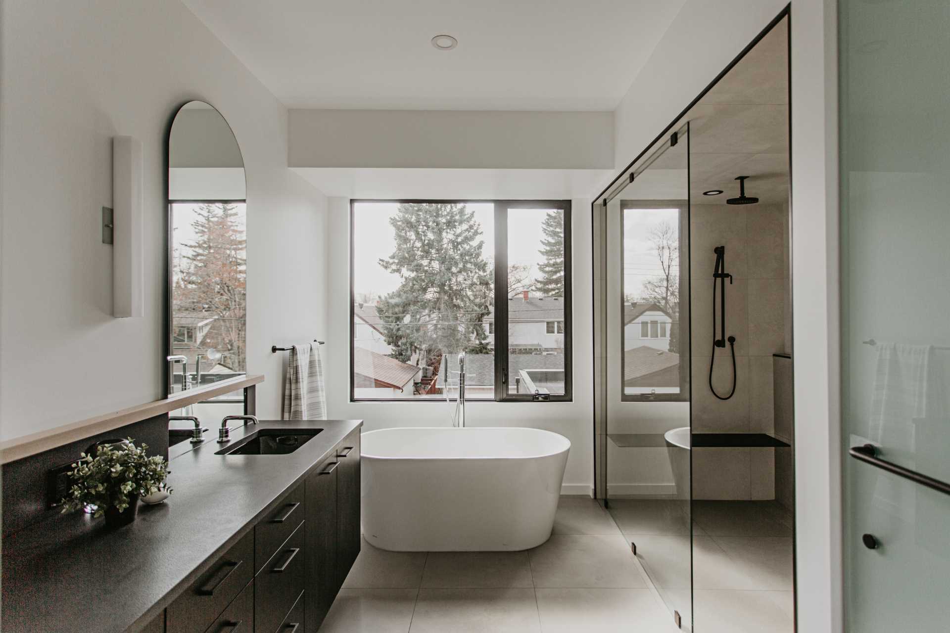
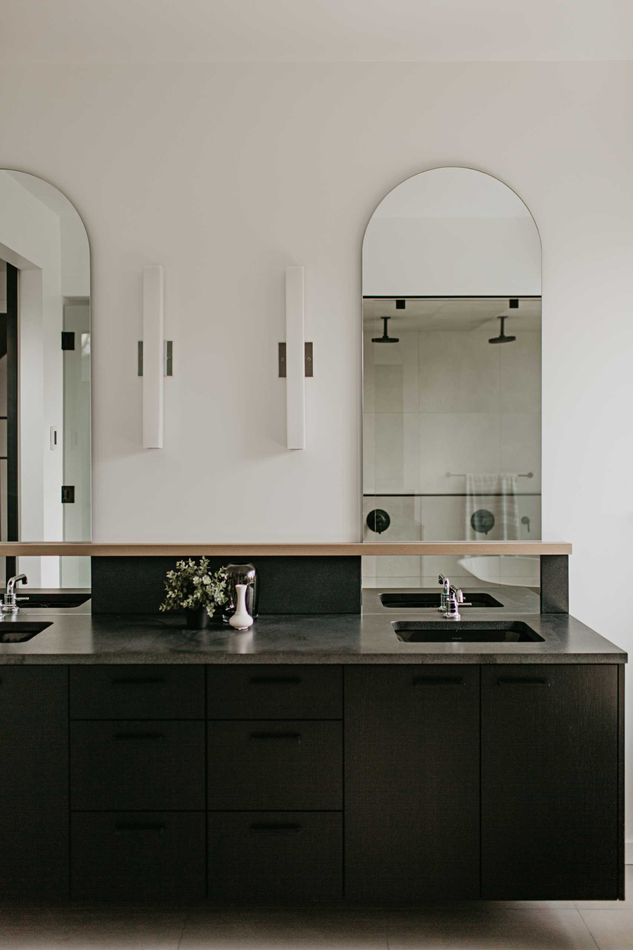
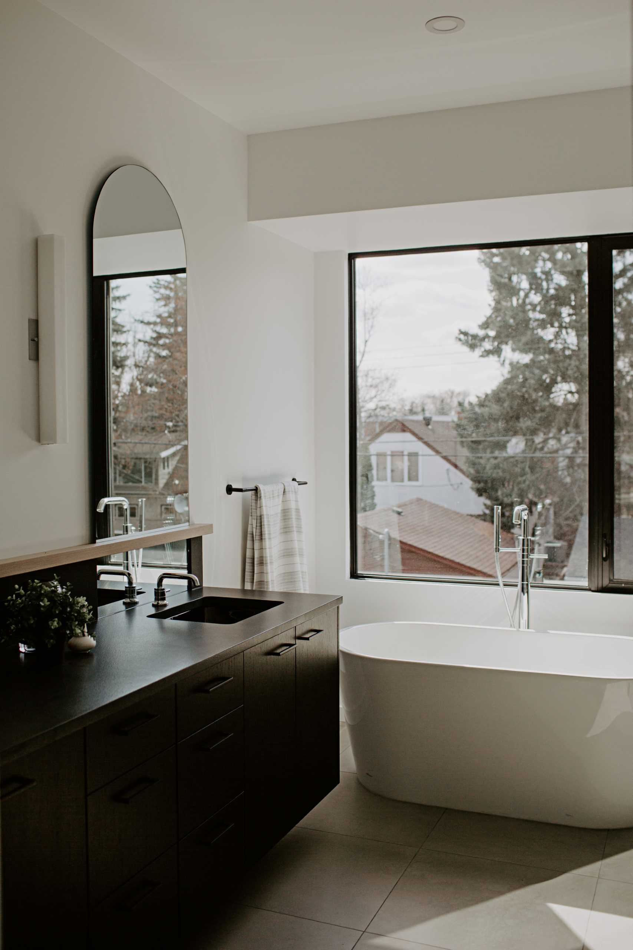
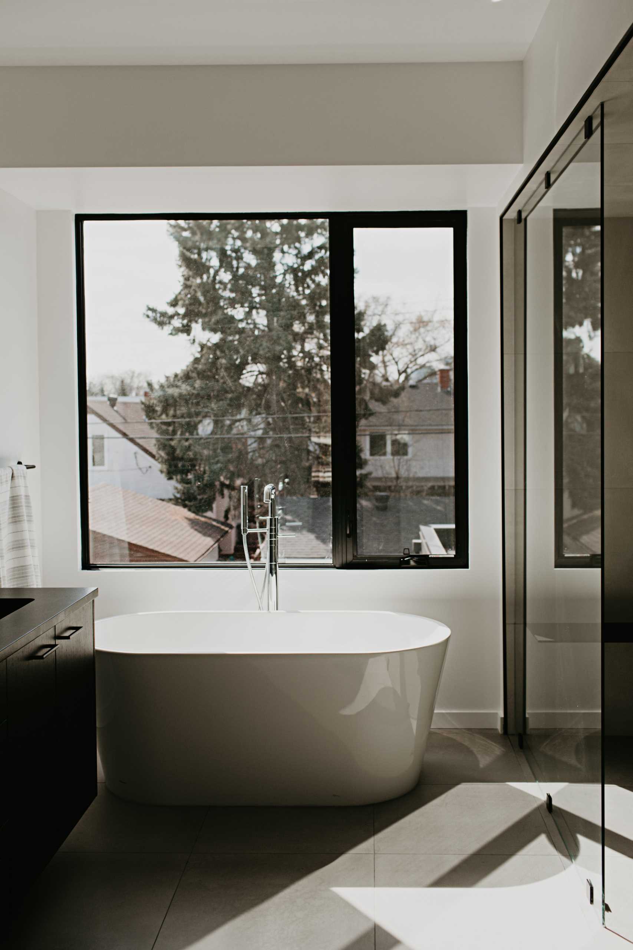
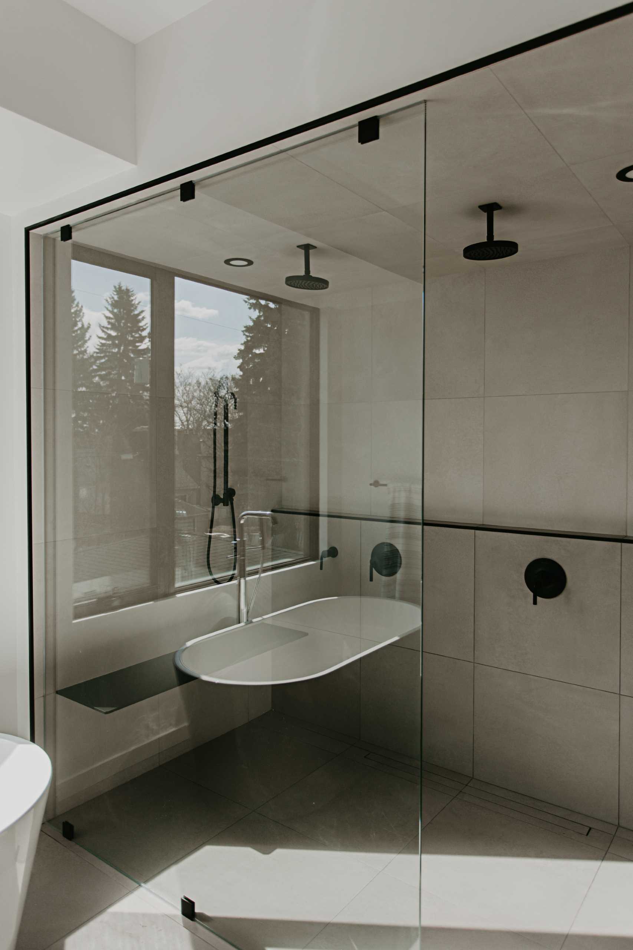
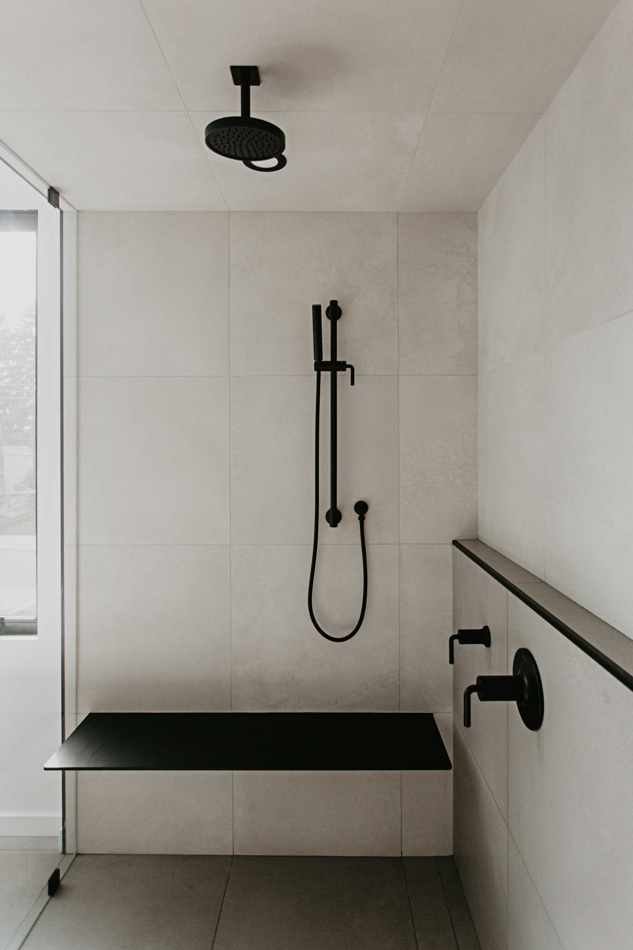
Photography by Sharon Litchfield | Interior Design: NAKO Design | Builder: Haynes Homes | Architectural Designer: Design Two Group
Source: Contemporist

