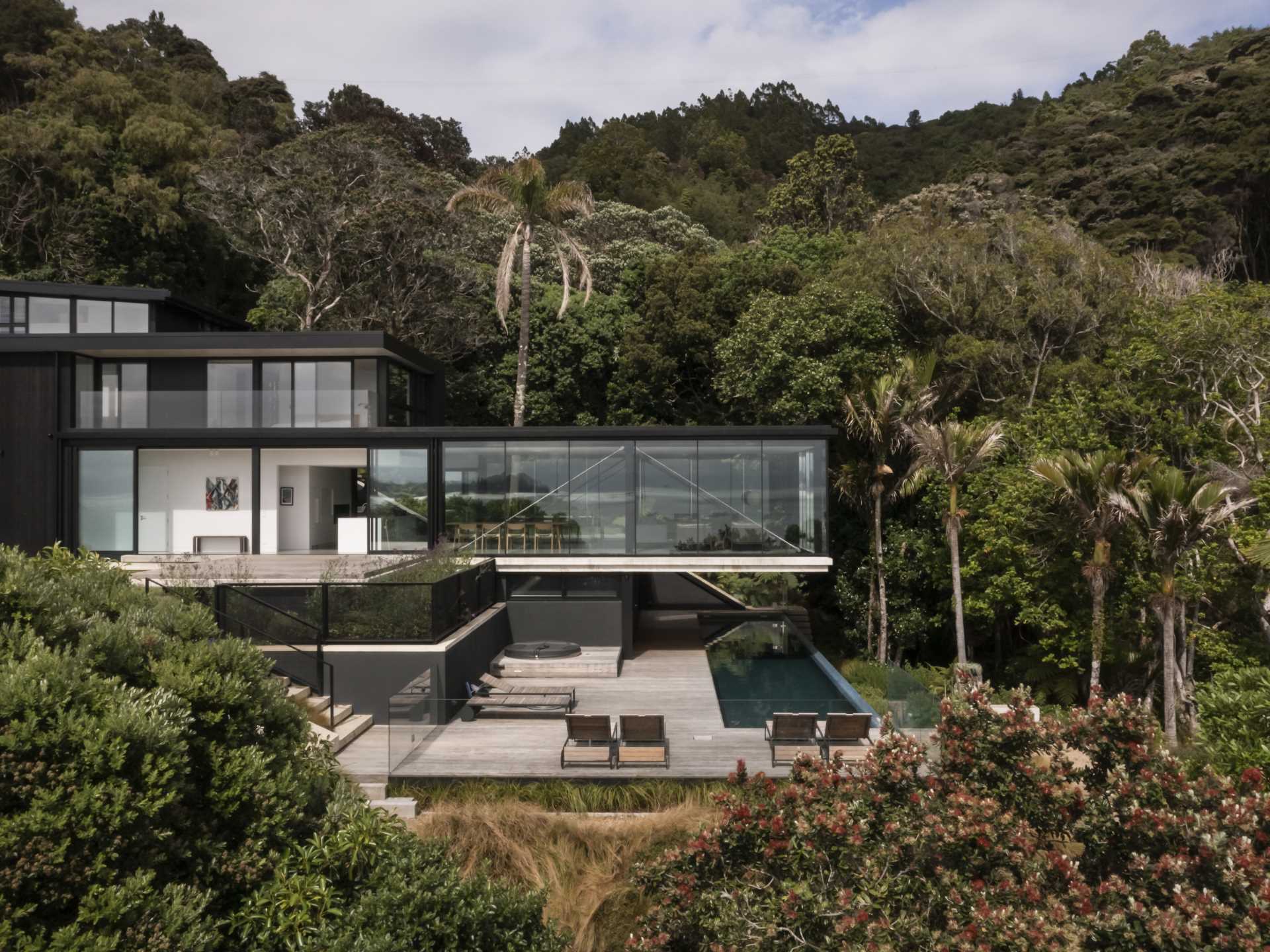
Daniel Marshall Architect (DMA) has shared photos of a new home they designed in New Zealand, that includes a cantilevered living room.
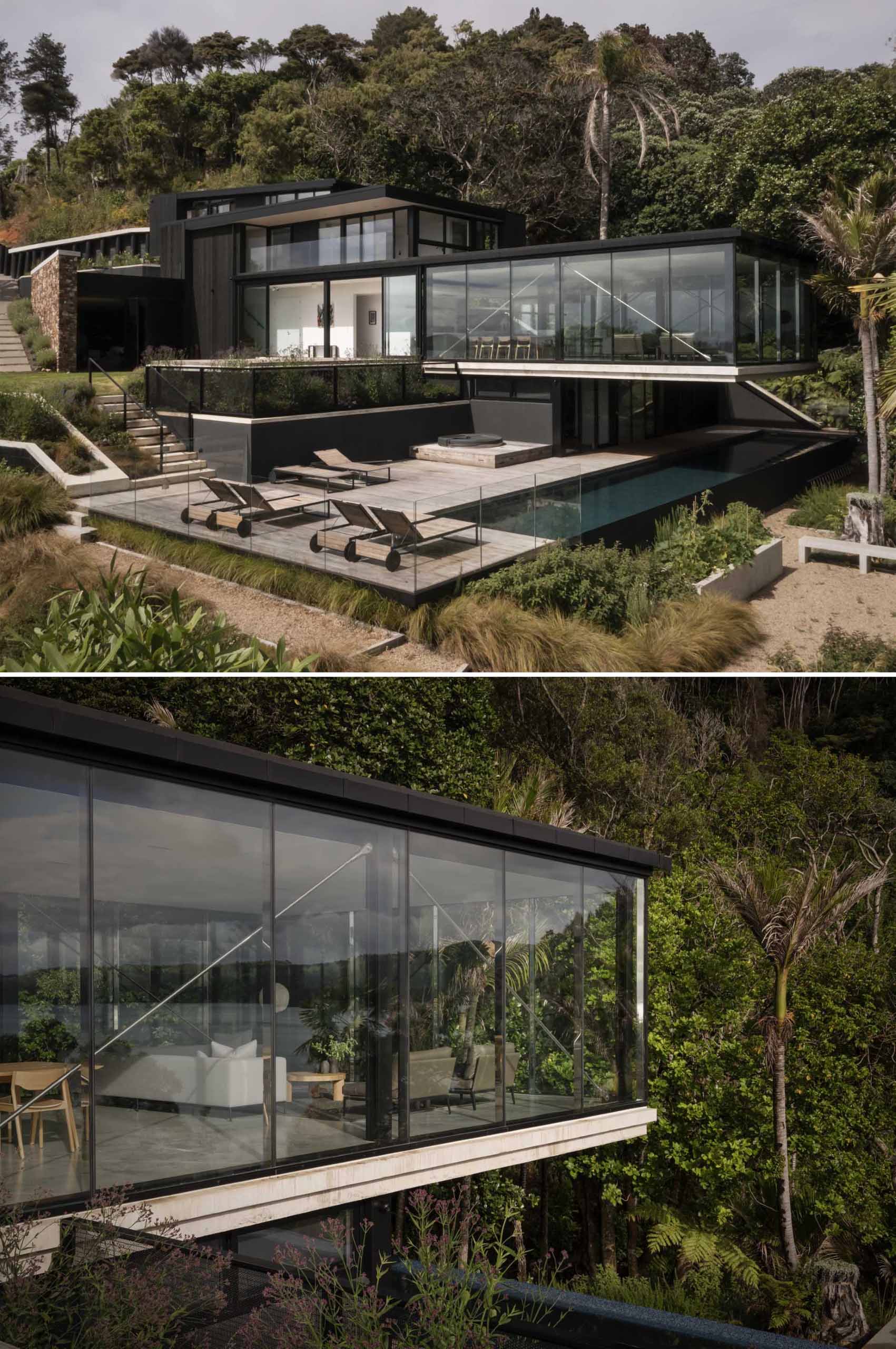
The living room extends almost 20 feet (6m) over the 65-foot (20m) swimming pool, creating a partially shaded area below.
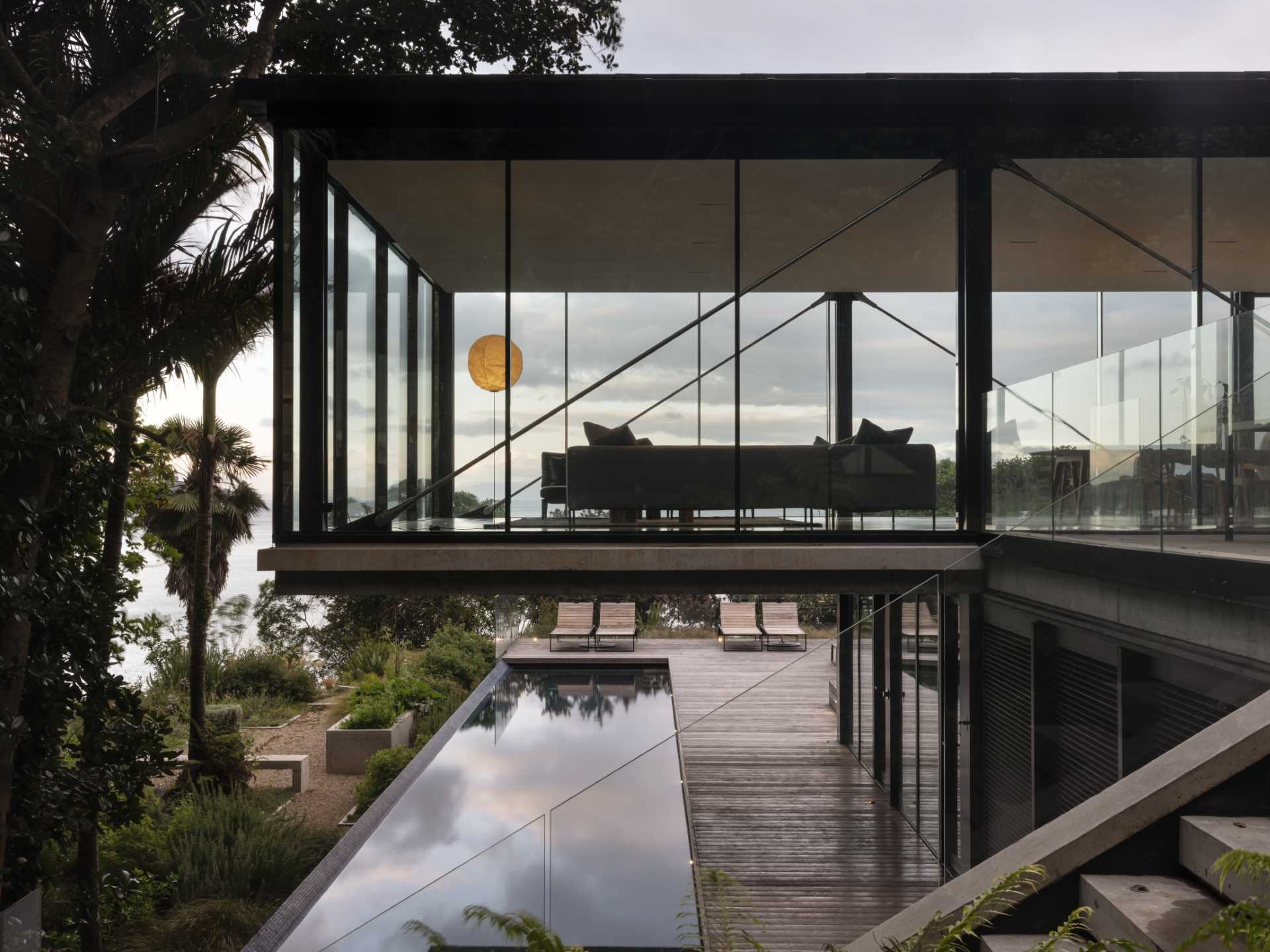
At night, the light from the living room creates a soft glow, while lighting in the swimming pool and on the deck allows for nighttime swimming.
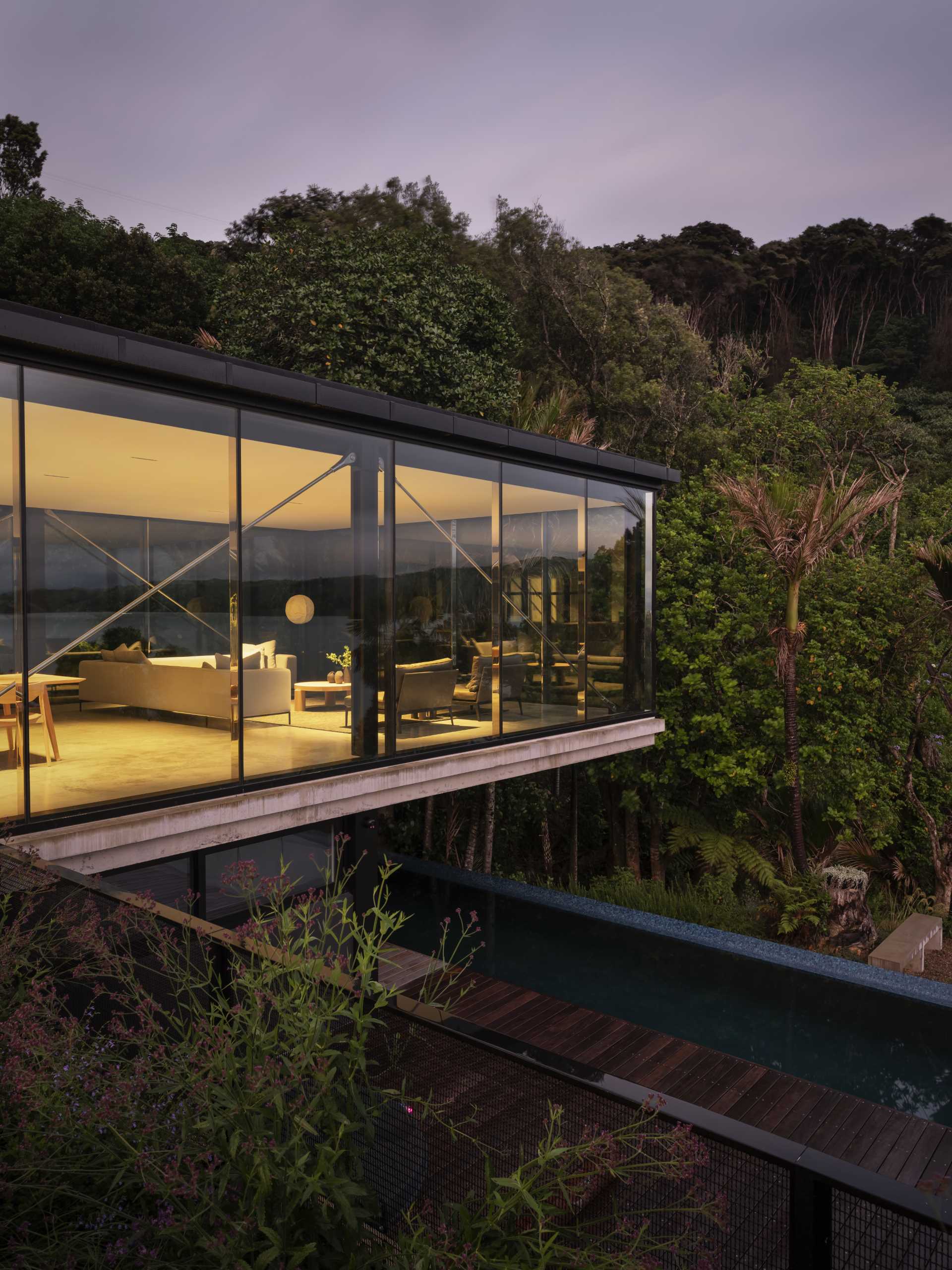
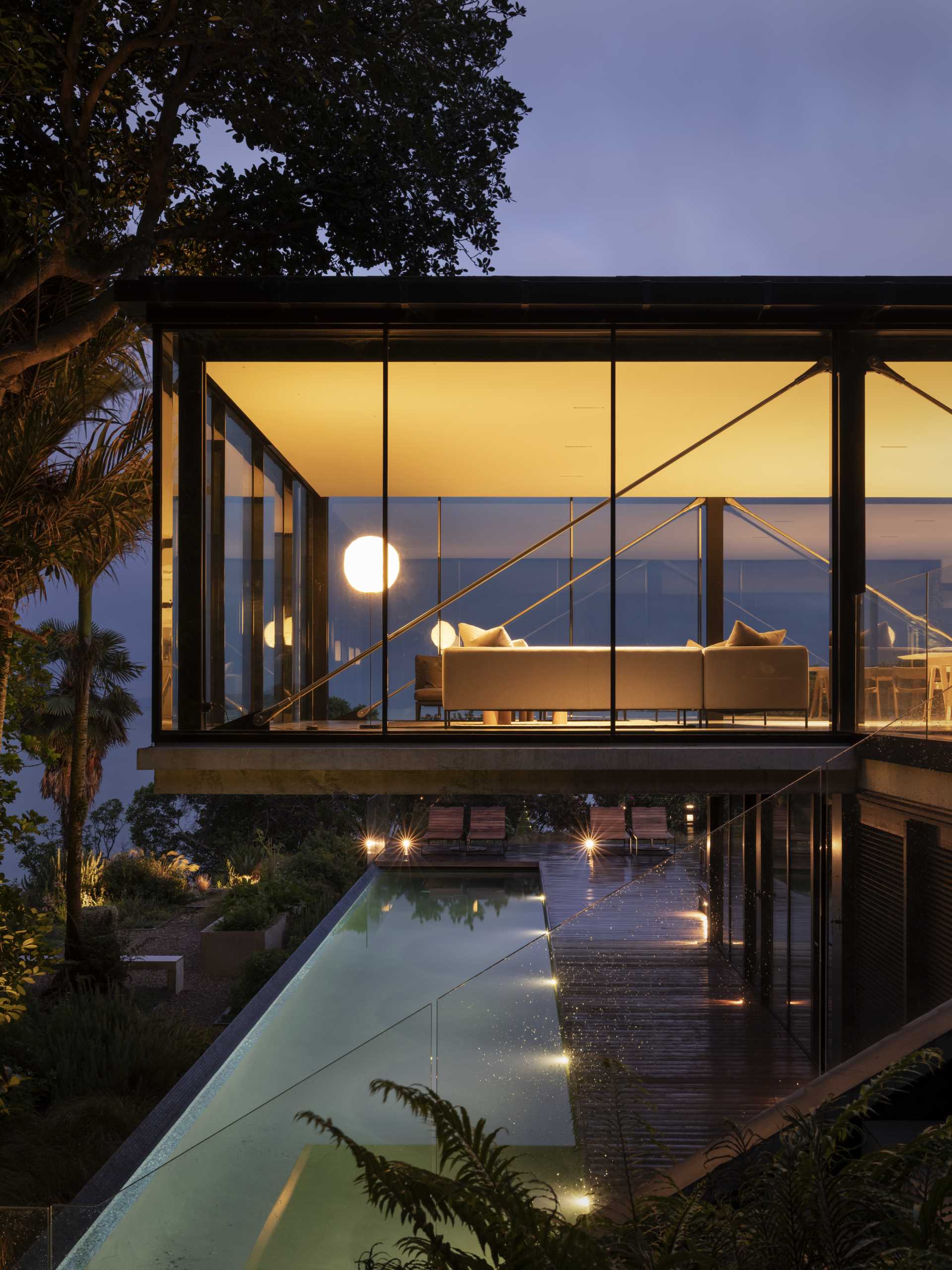
Inside, the living room, with its floor-to-ceiling windows, has uninterrupted water and tree views on three sides.
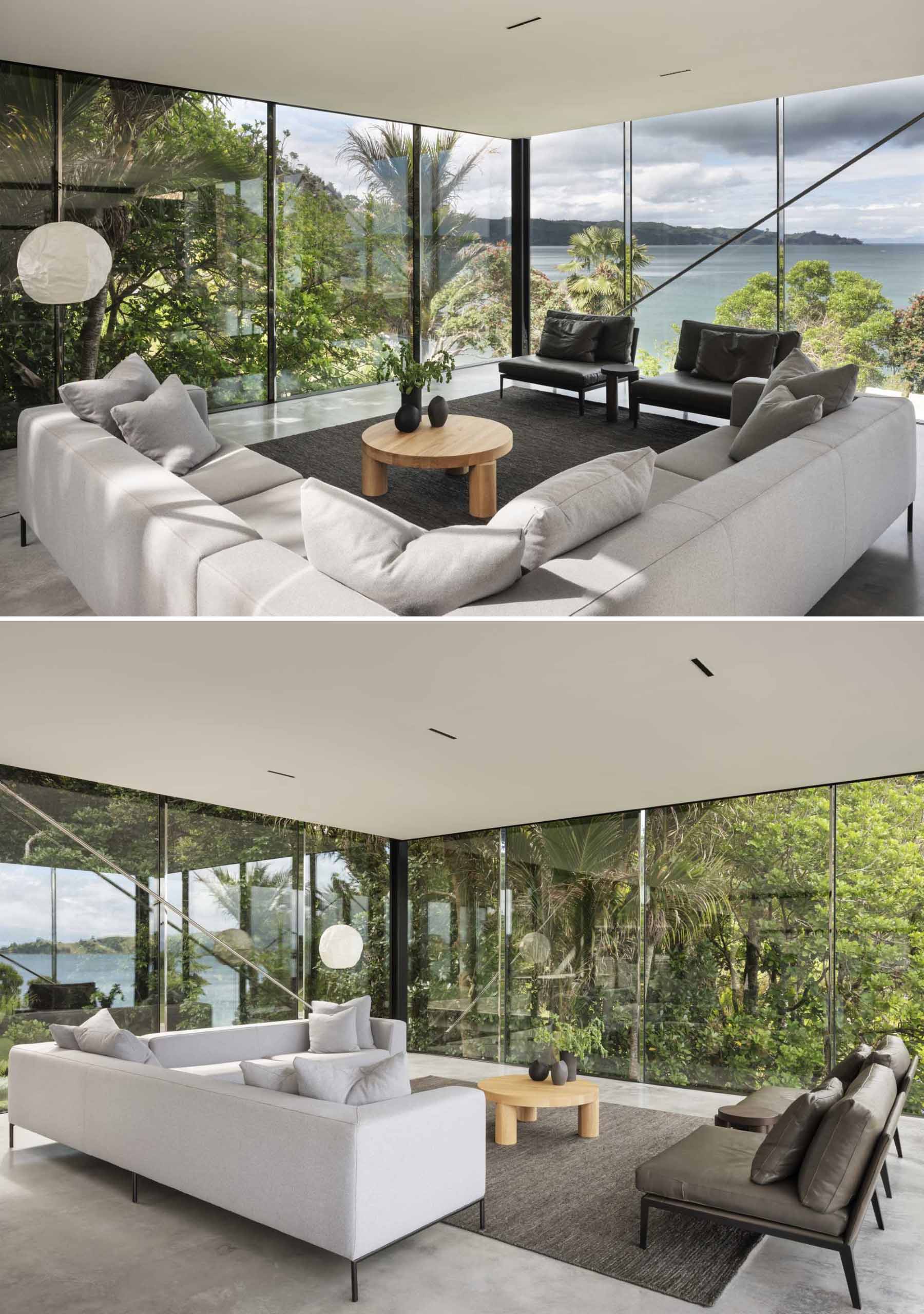
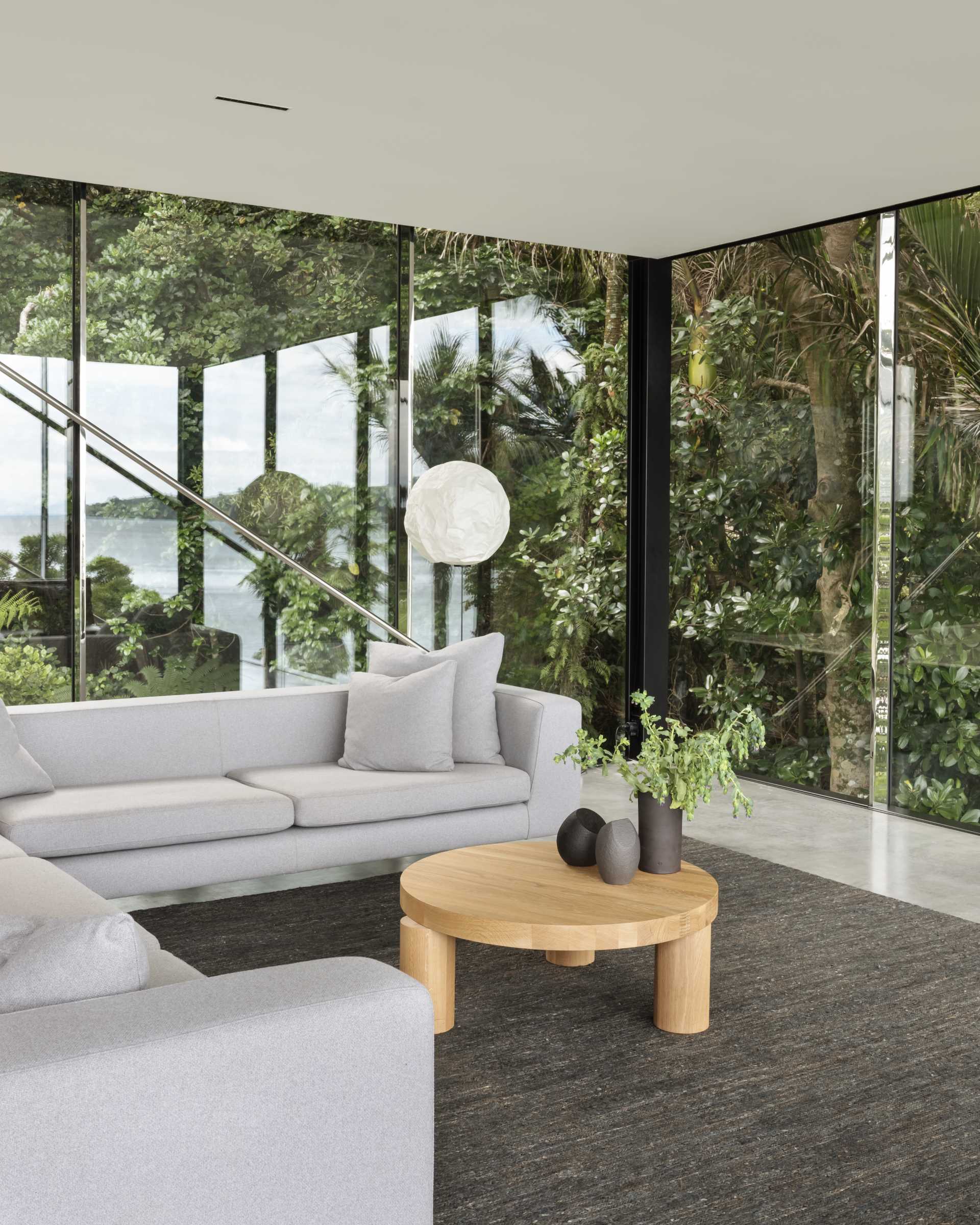
Adjacent to the living room is the open-plan dining area that’s furnished with a large wood table and matching chairs.
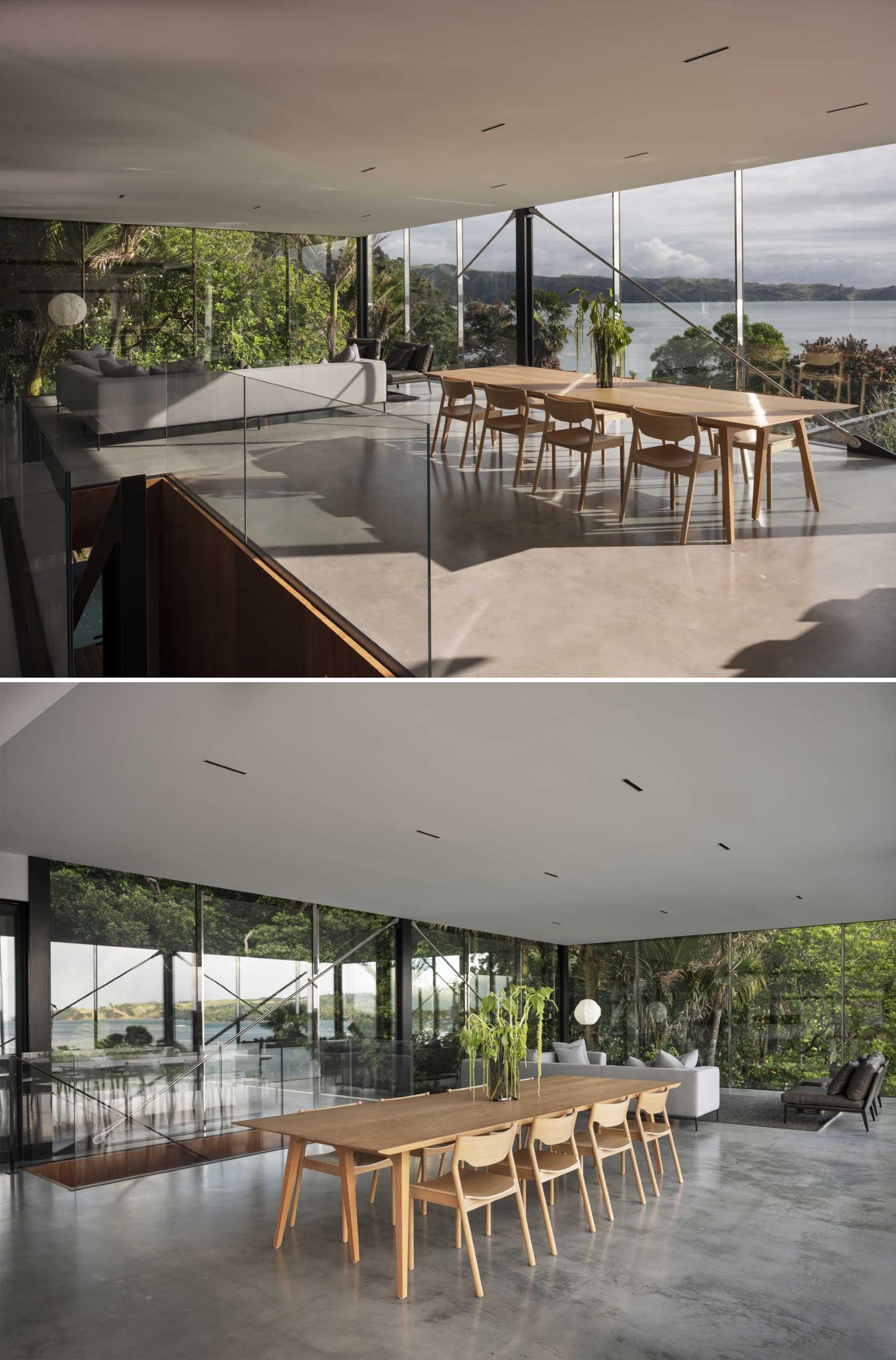
The concrete flooring from the living room travels all the way through to the kitchen, which is on the other side of the dining area.
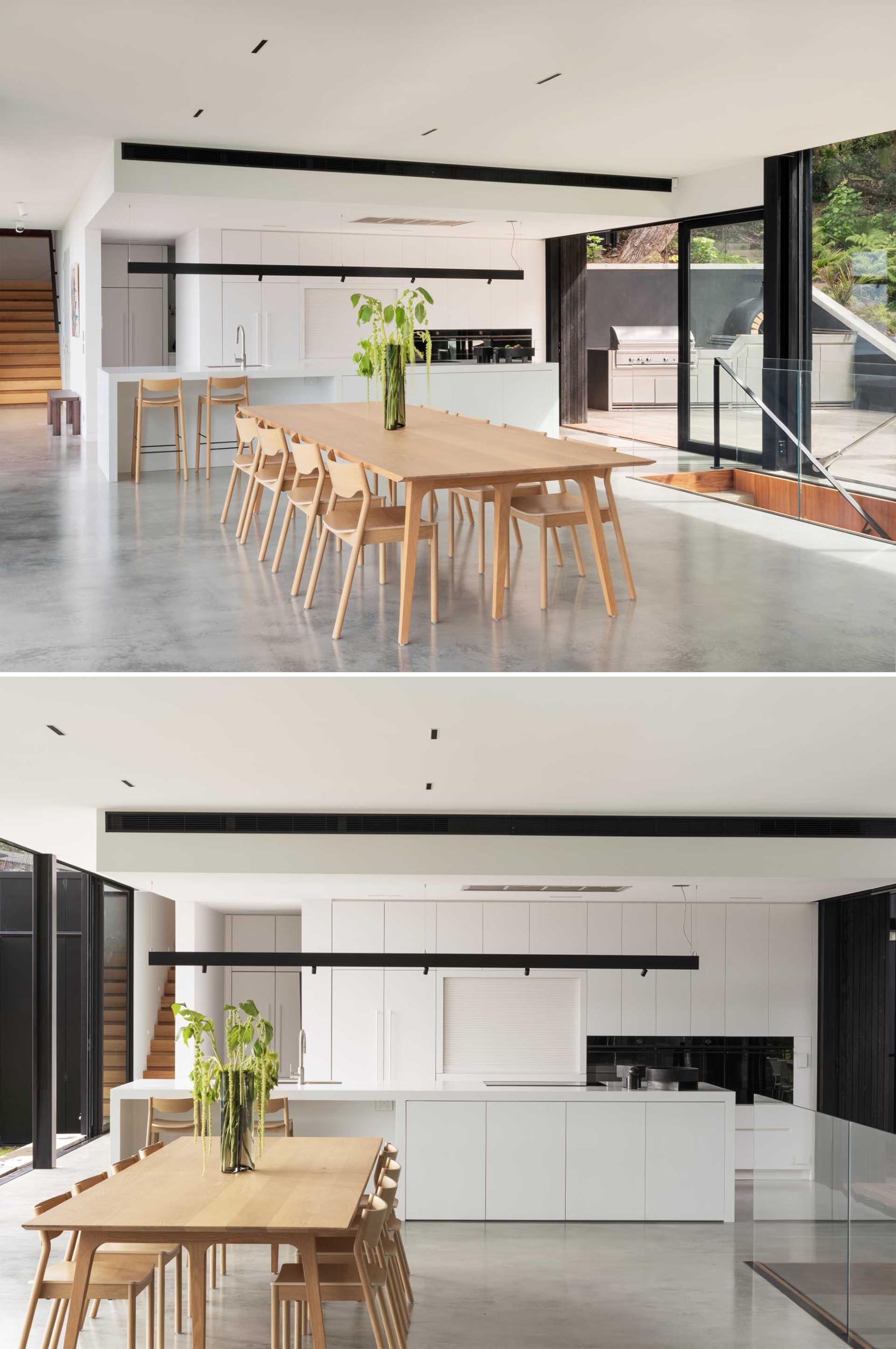
The minimalist white kitchen with its long island, keeps the interior bright, while black accents complement the black window and door frames.
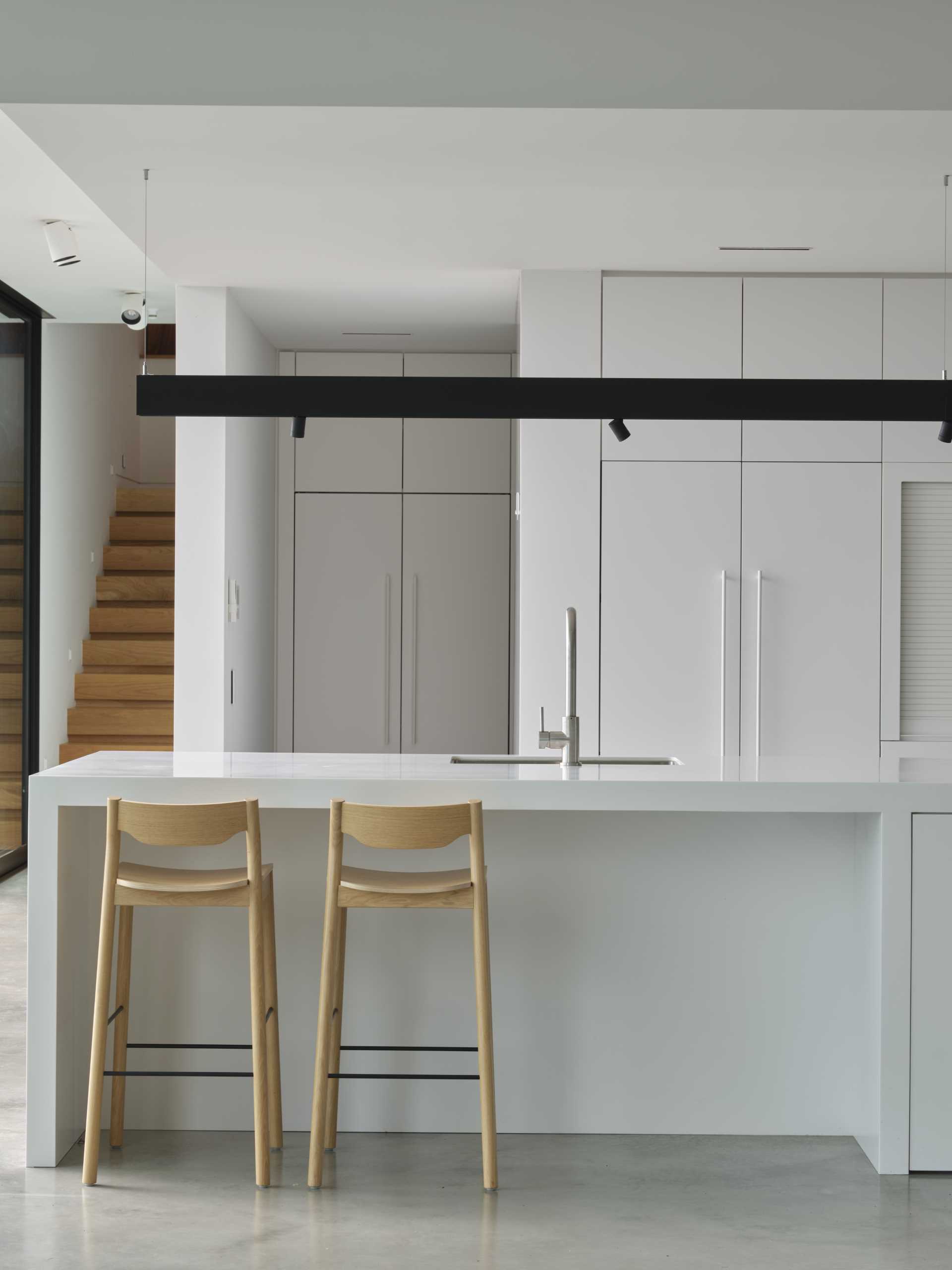
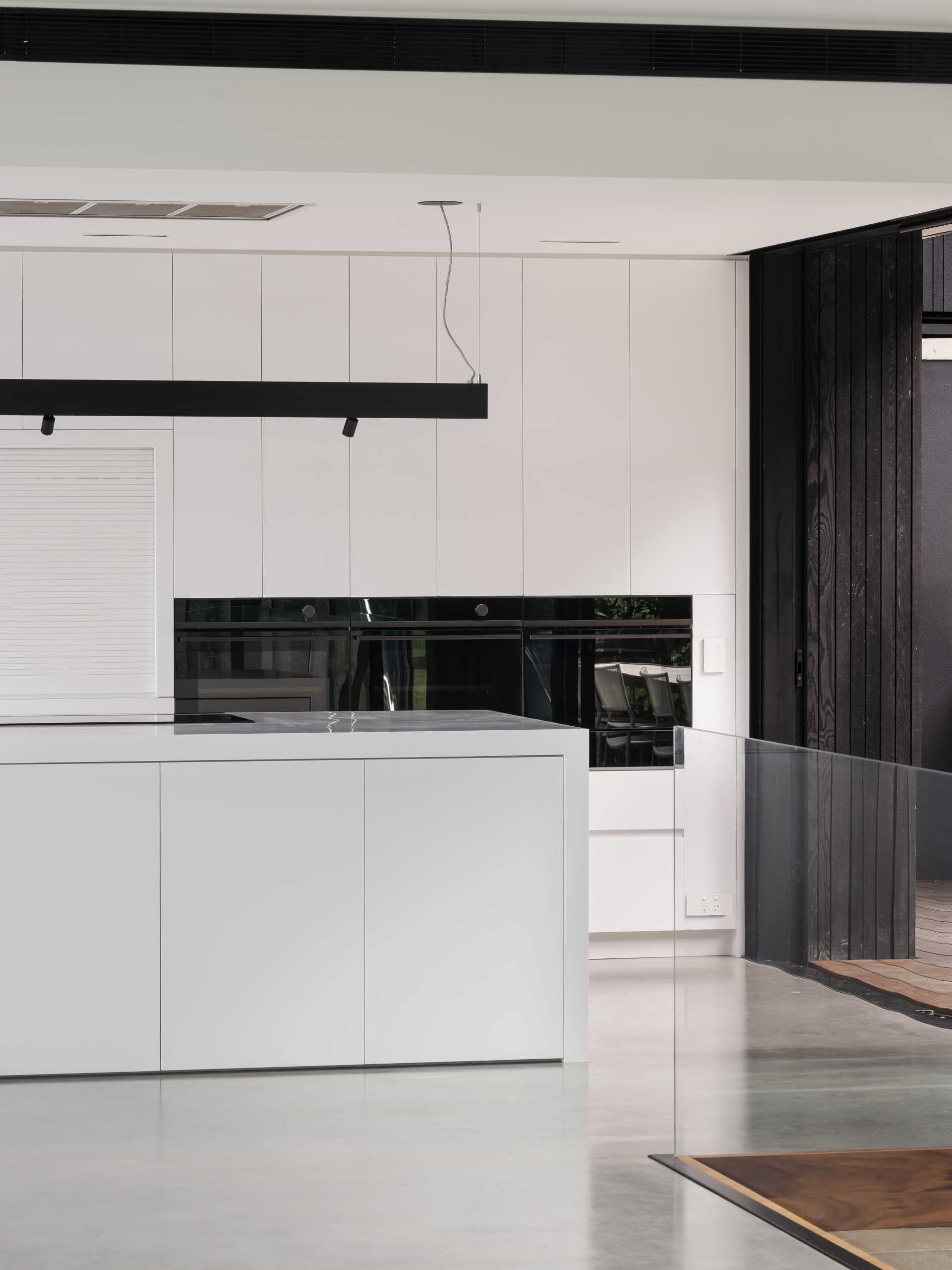
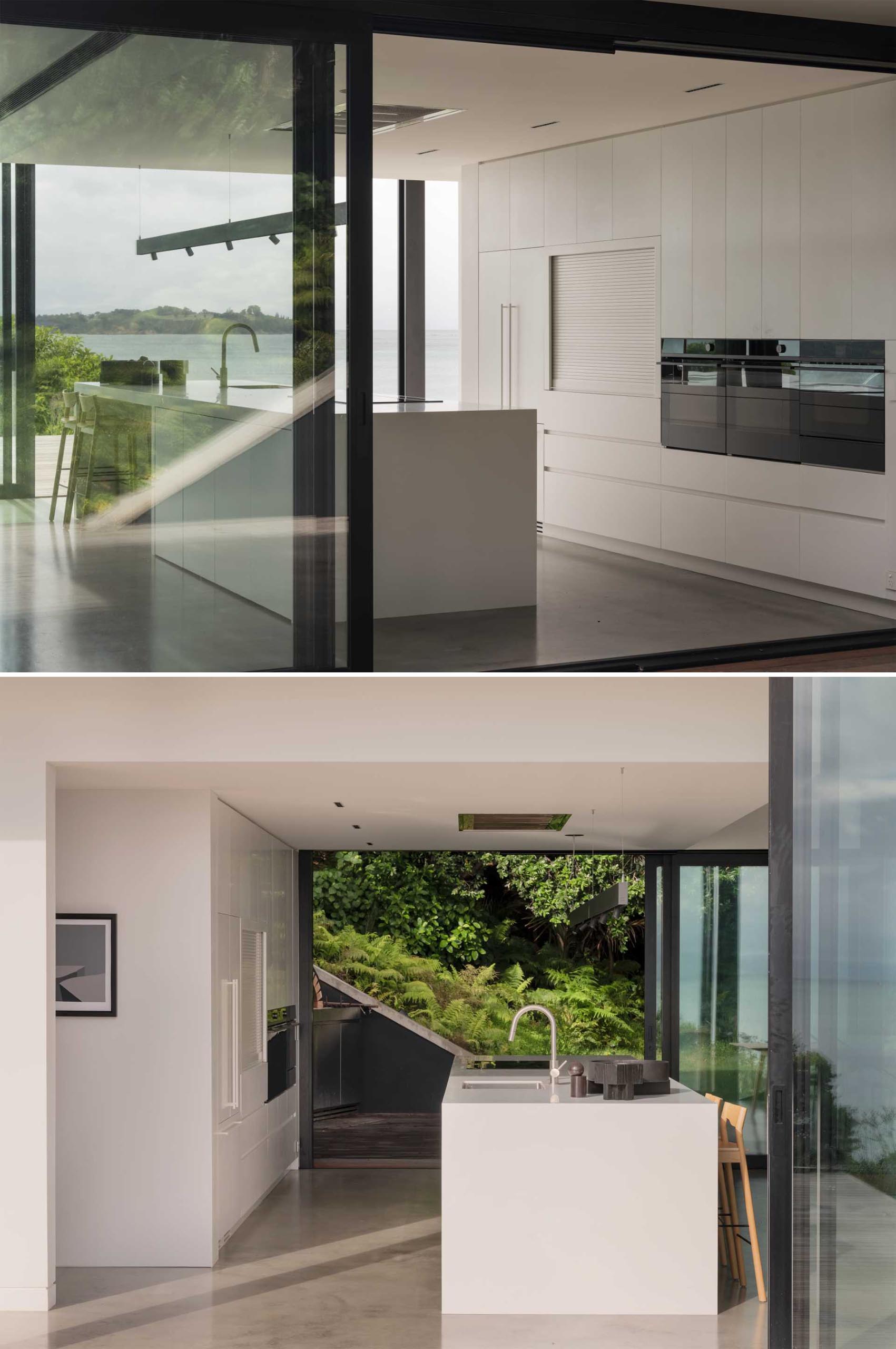
Sliding glass doors on either side of the kitchen open to outdoor spaces, like a wood deck that’s furnished for outdoor dining under the trees.
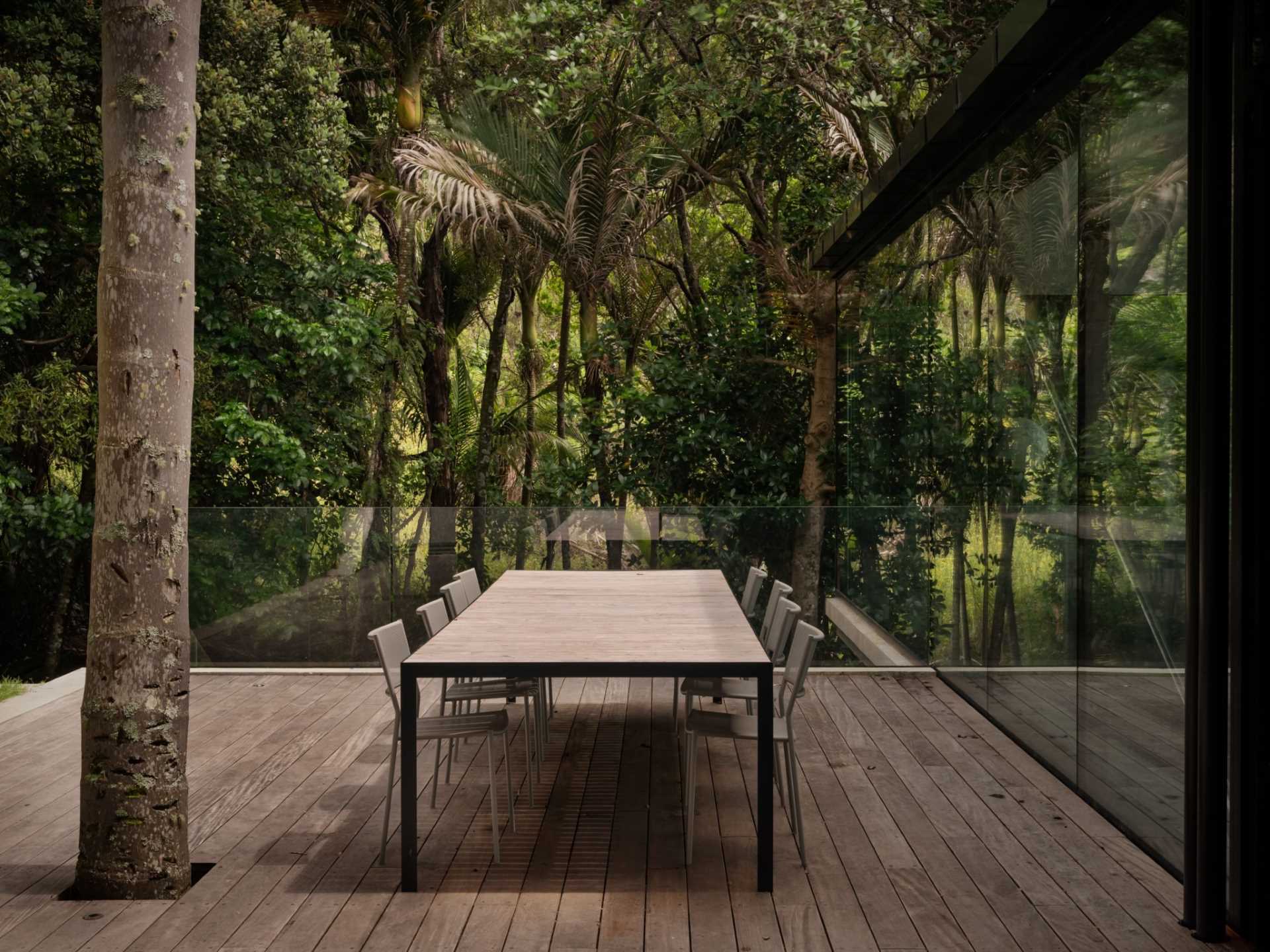
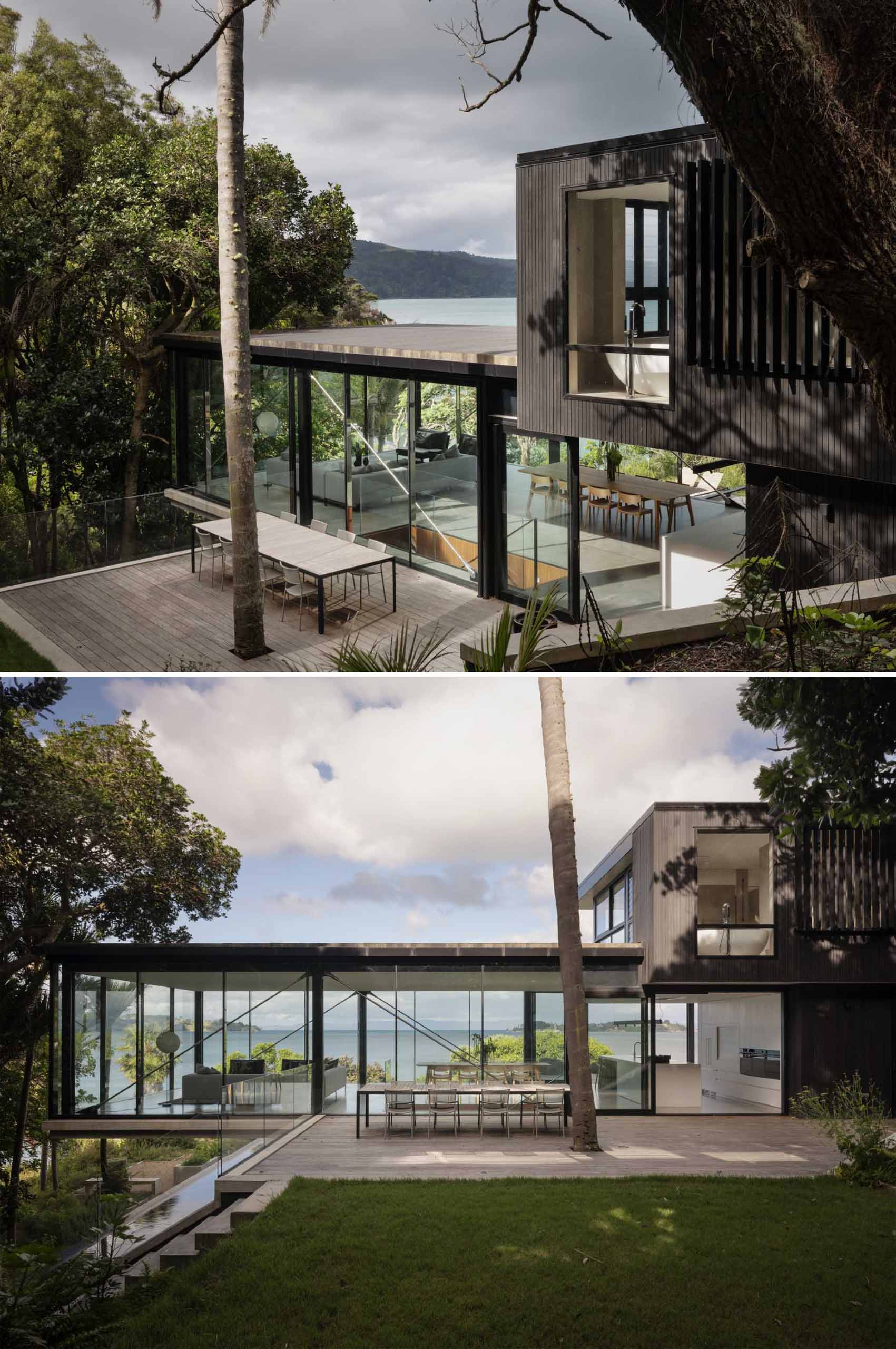
Back inside and there are steps off the dining area that lead down to the swimming pool.
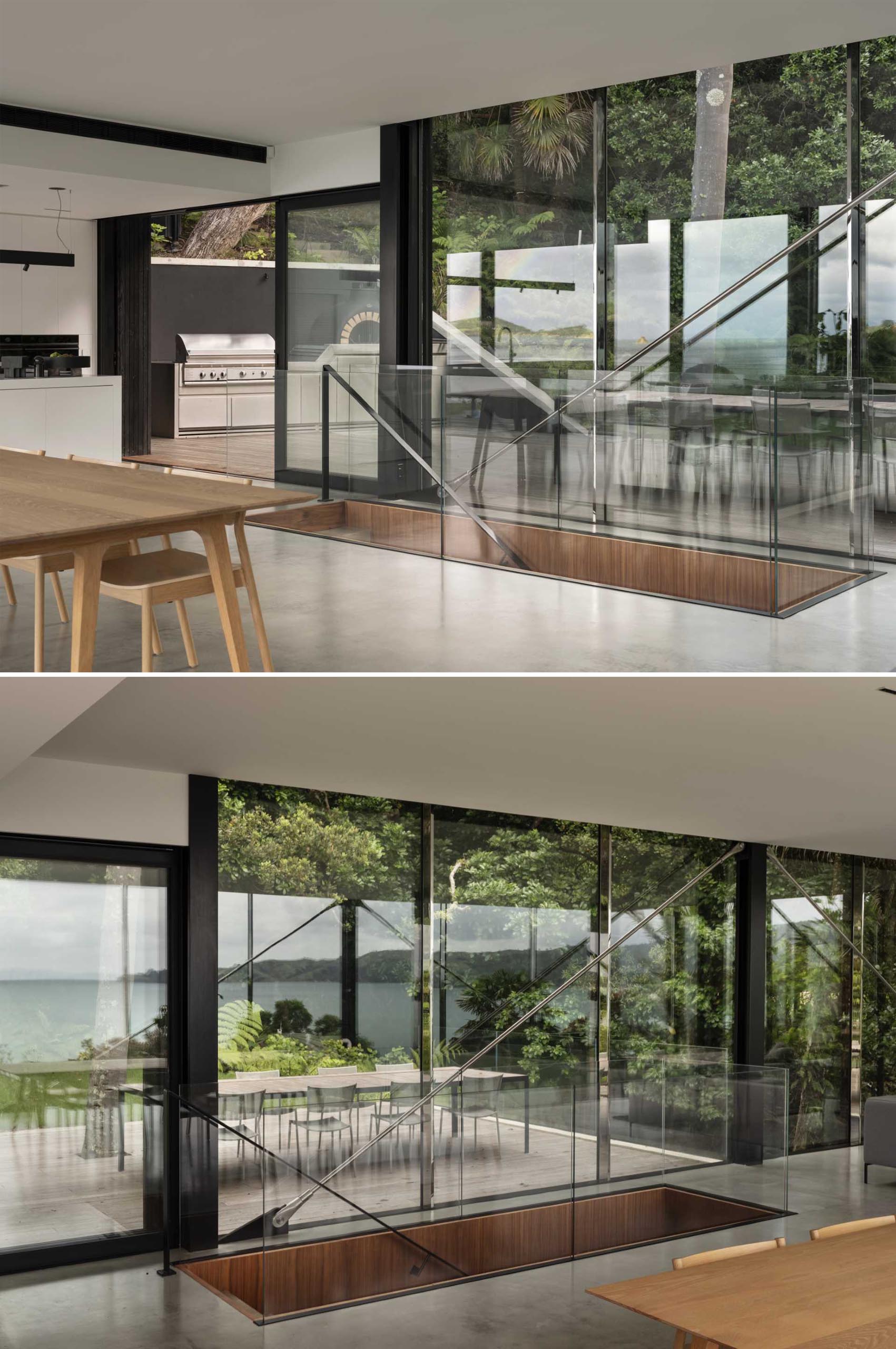
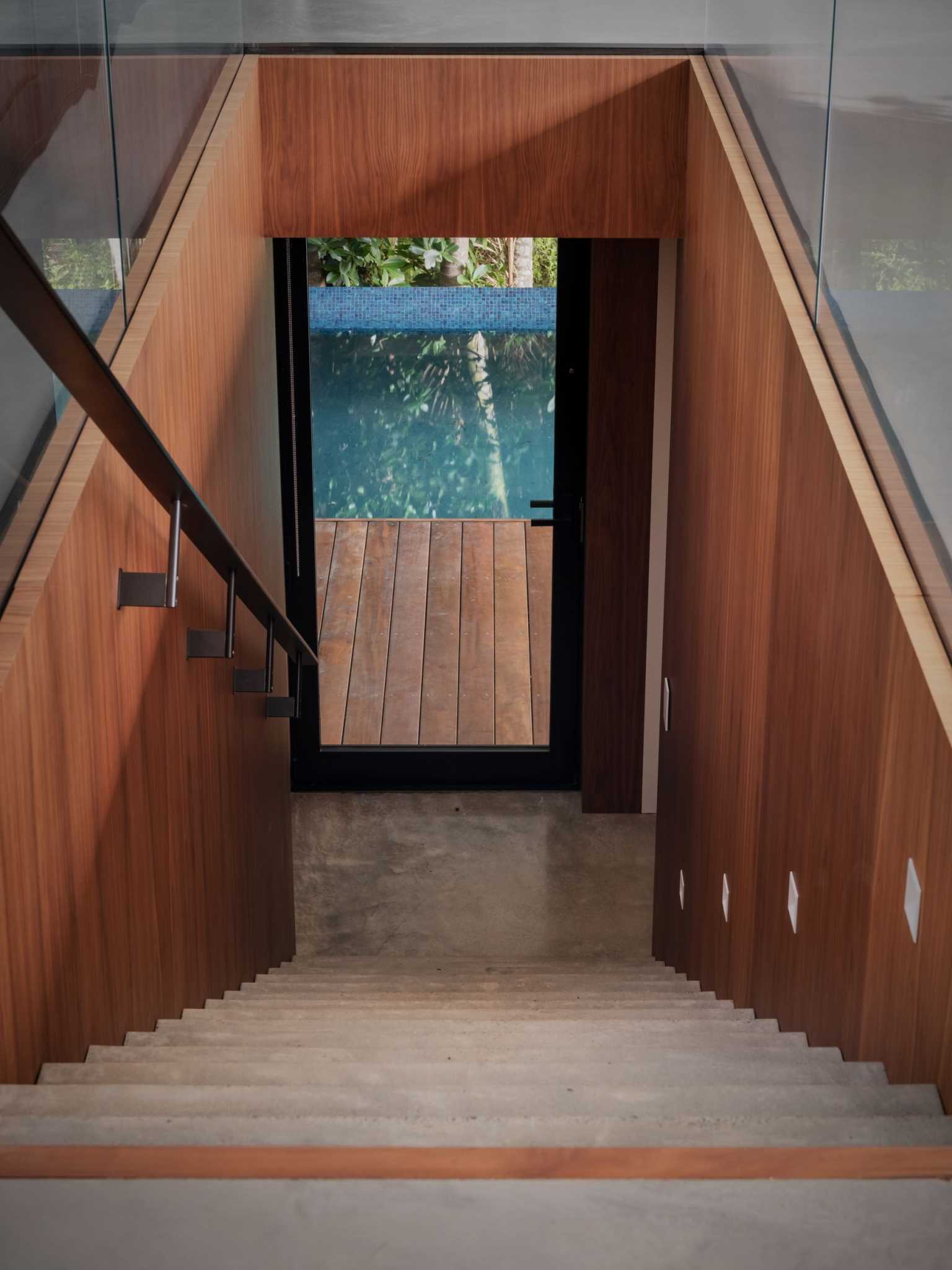
A second set of stairs, this time next to the kitchen, connect to the upper level of the home.
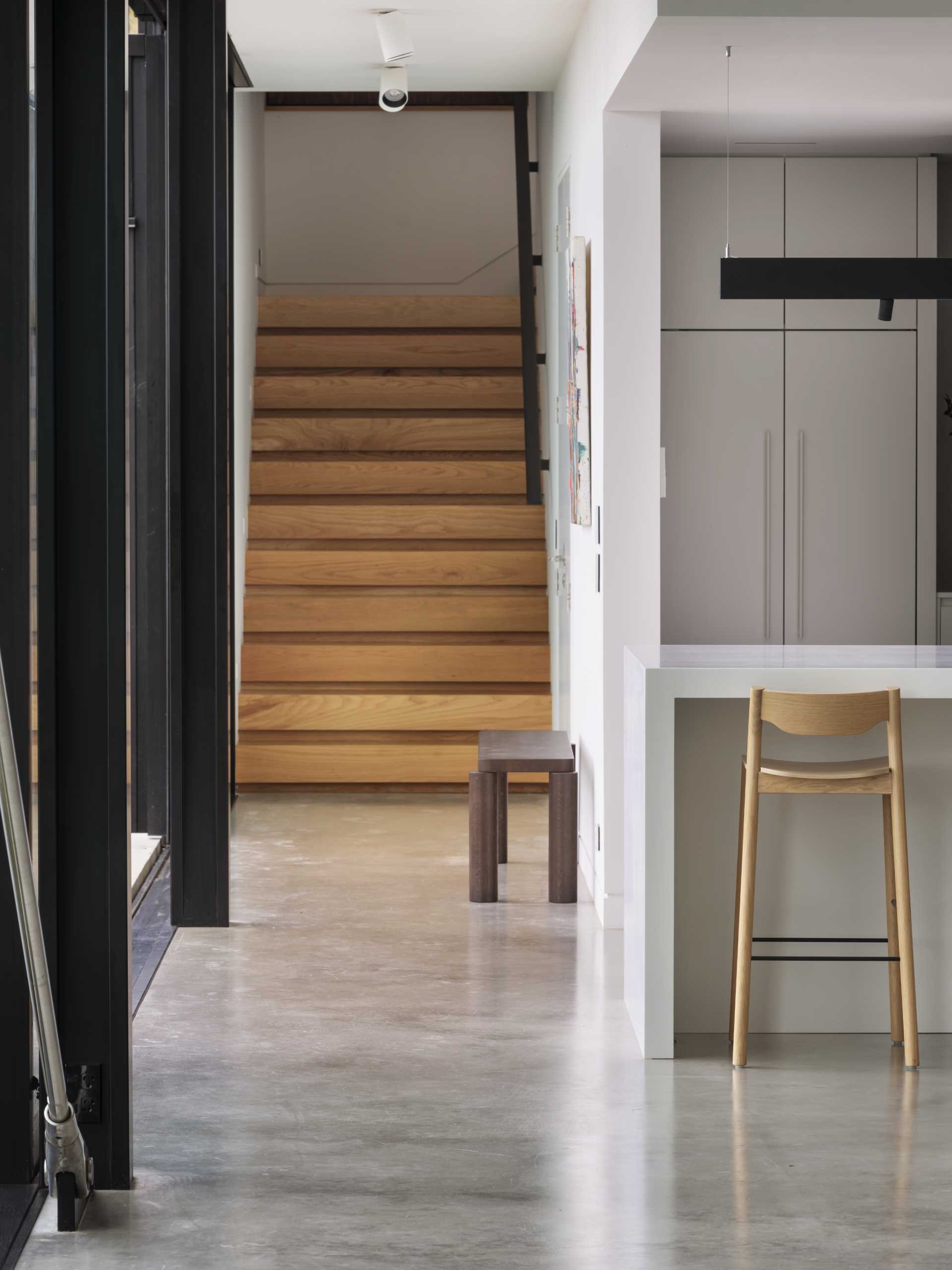
In one of the bedrooms, the wood floor and wood bed frame add a sense of warmth to the space, while a tall window frames the view.
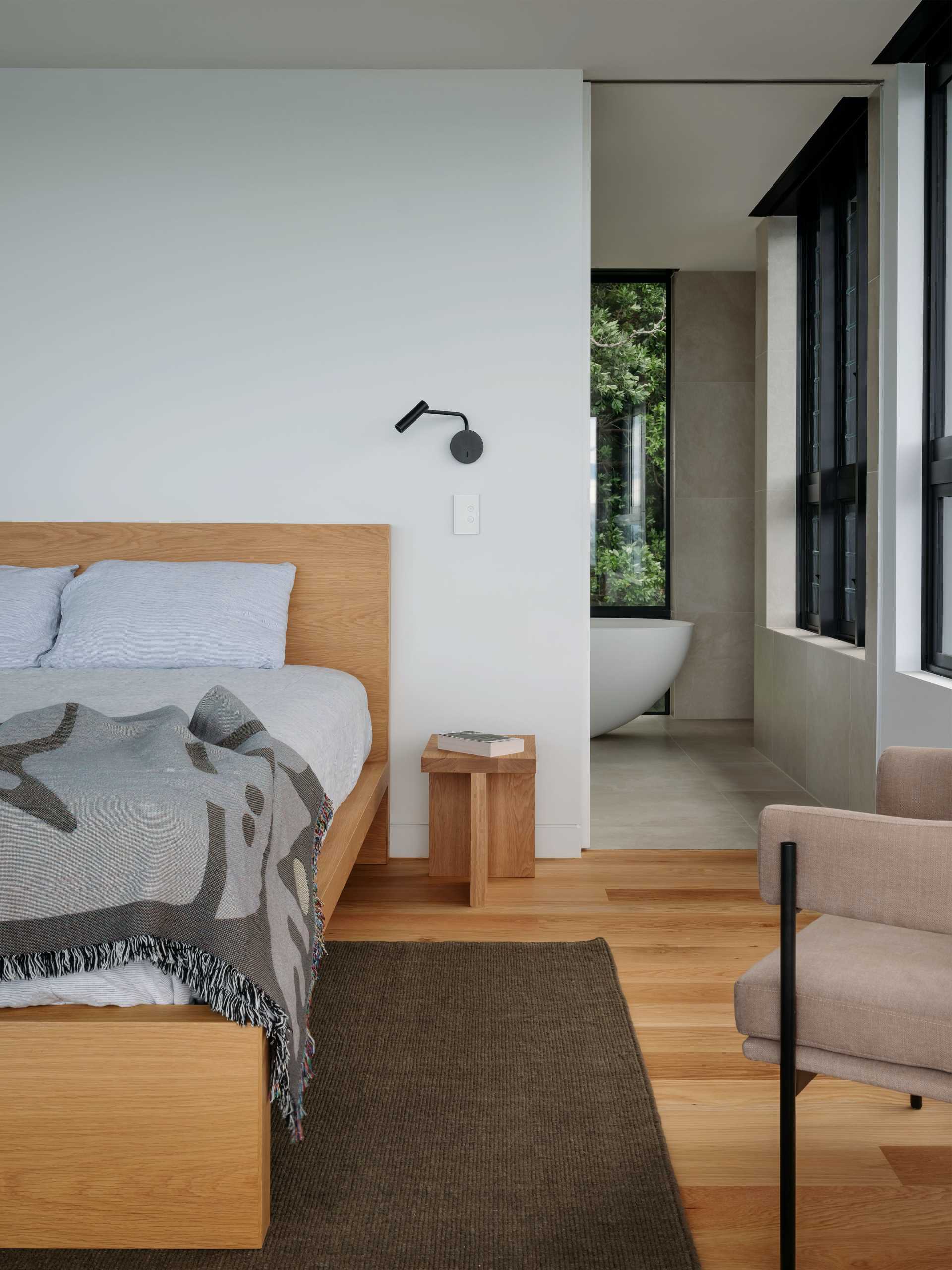
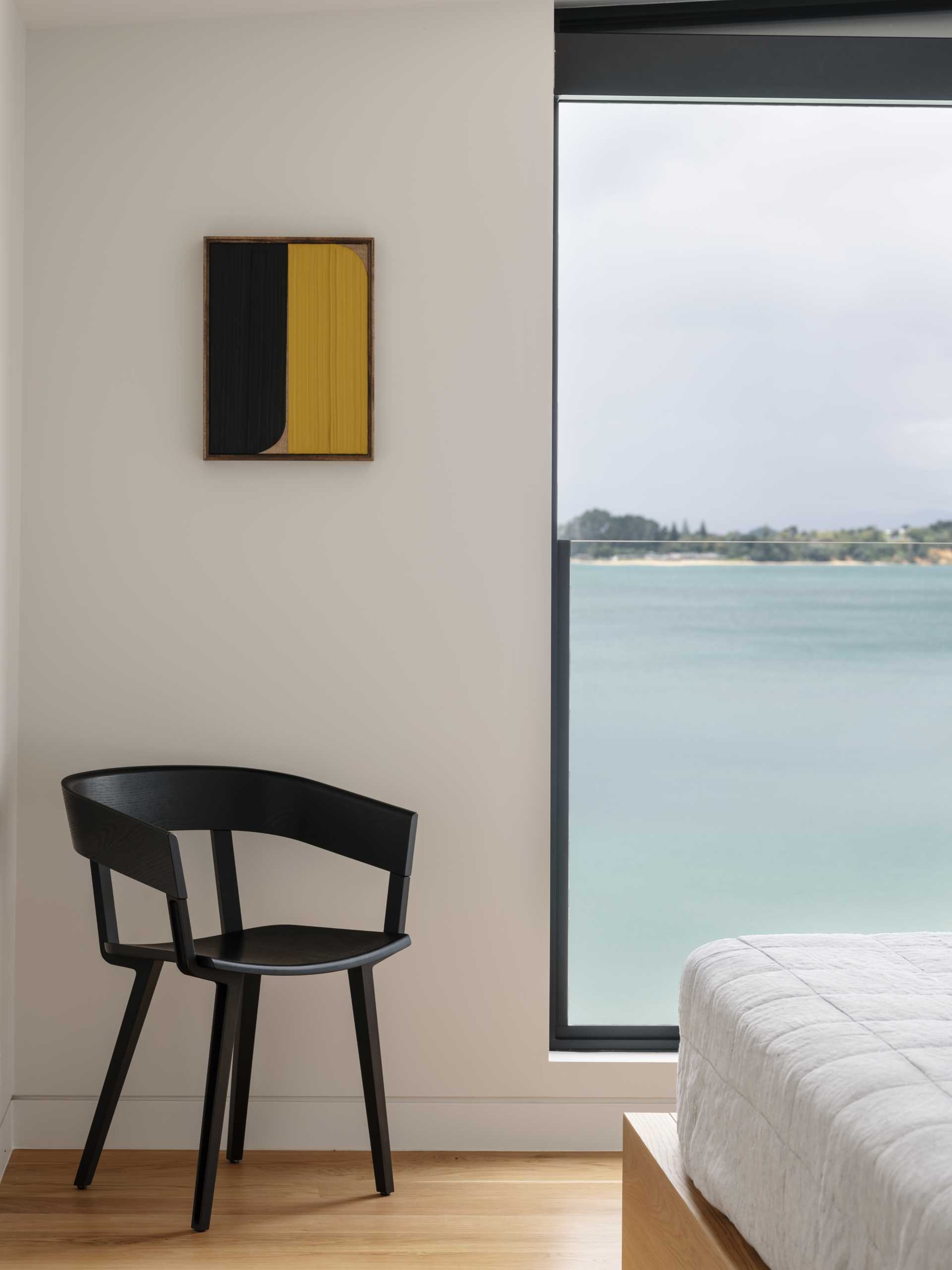
The ensuite bathroom, with its freestanding bathtub, also has tall windows.
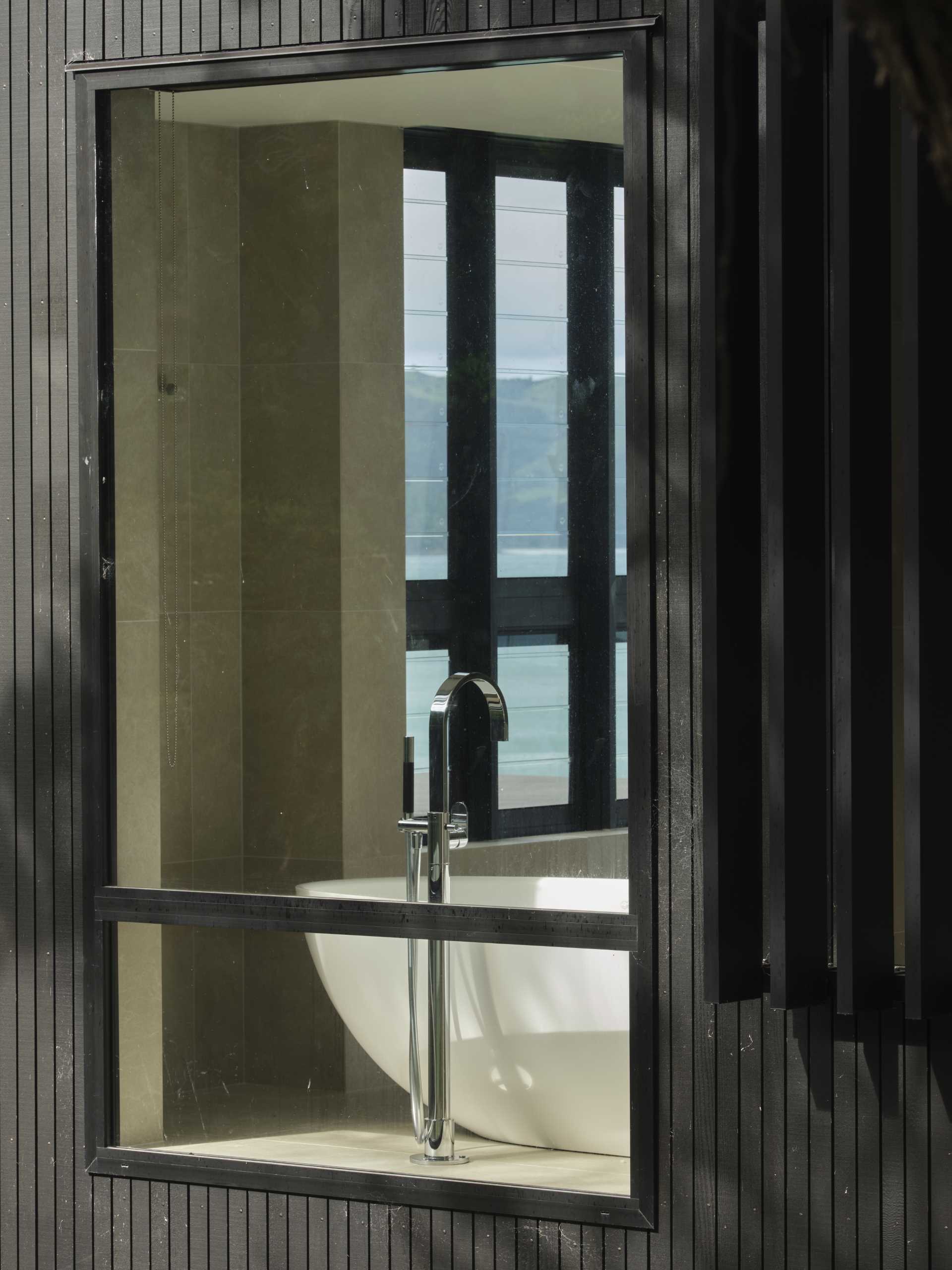
Photography by Sam Hartnett
Source: Contemporist

