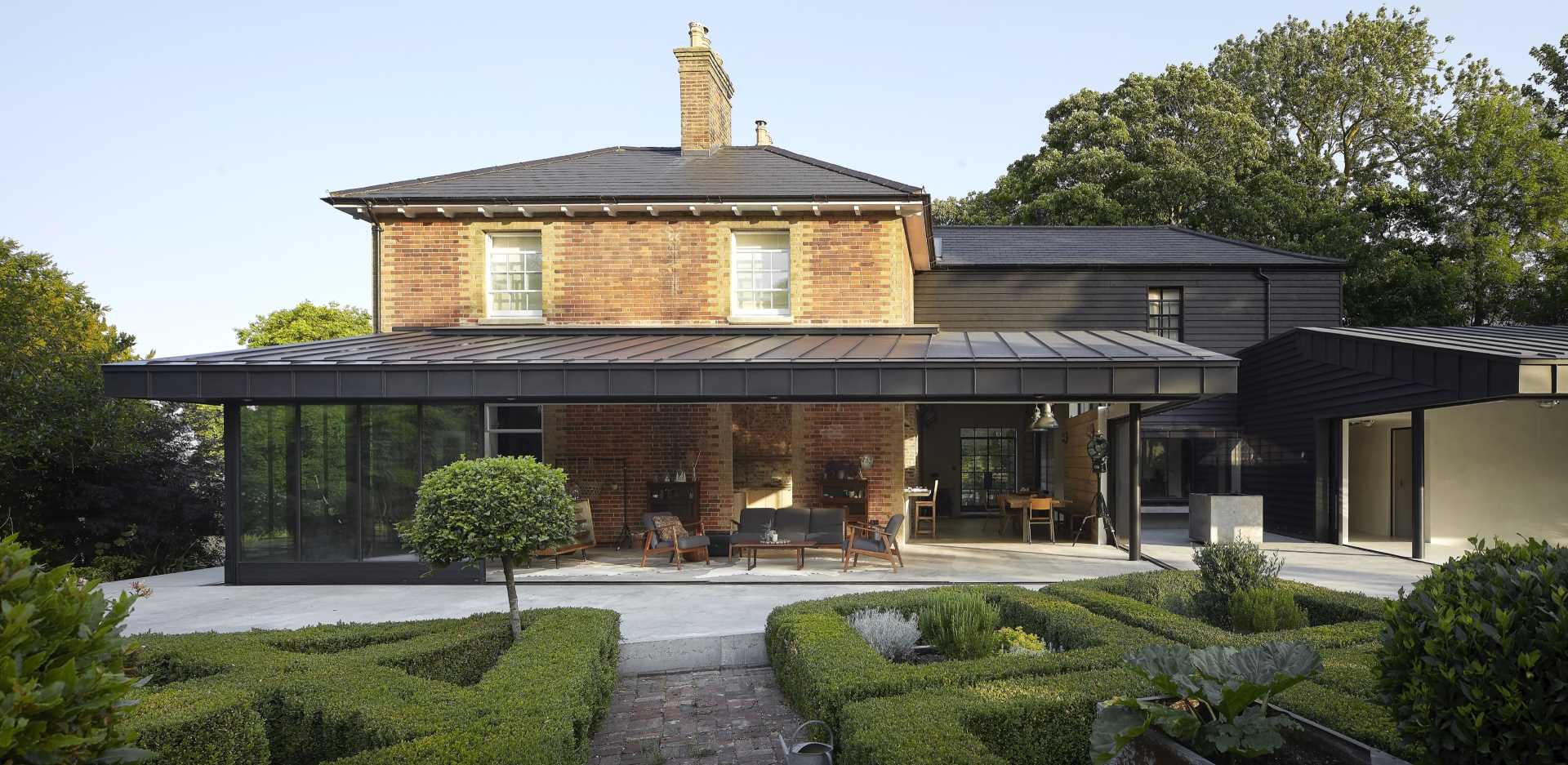
Hollaway Studio has shared photos of a modern home addition they have completed for a former farmhouse in Kent, England, that dates back to the 1830s.
The original home comprises of formal brick walls, a slate roof, white sash windows with views across the landscape, an original canopied porch, fireplaces, and box shutters.
The home has had little disruption over time other than a failing single-story 1990s annex extension and conservatory, which Hollaway Studio removed and replaced with their double height wraparound design.
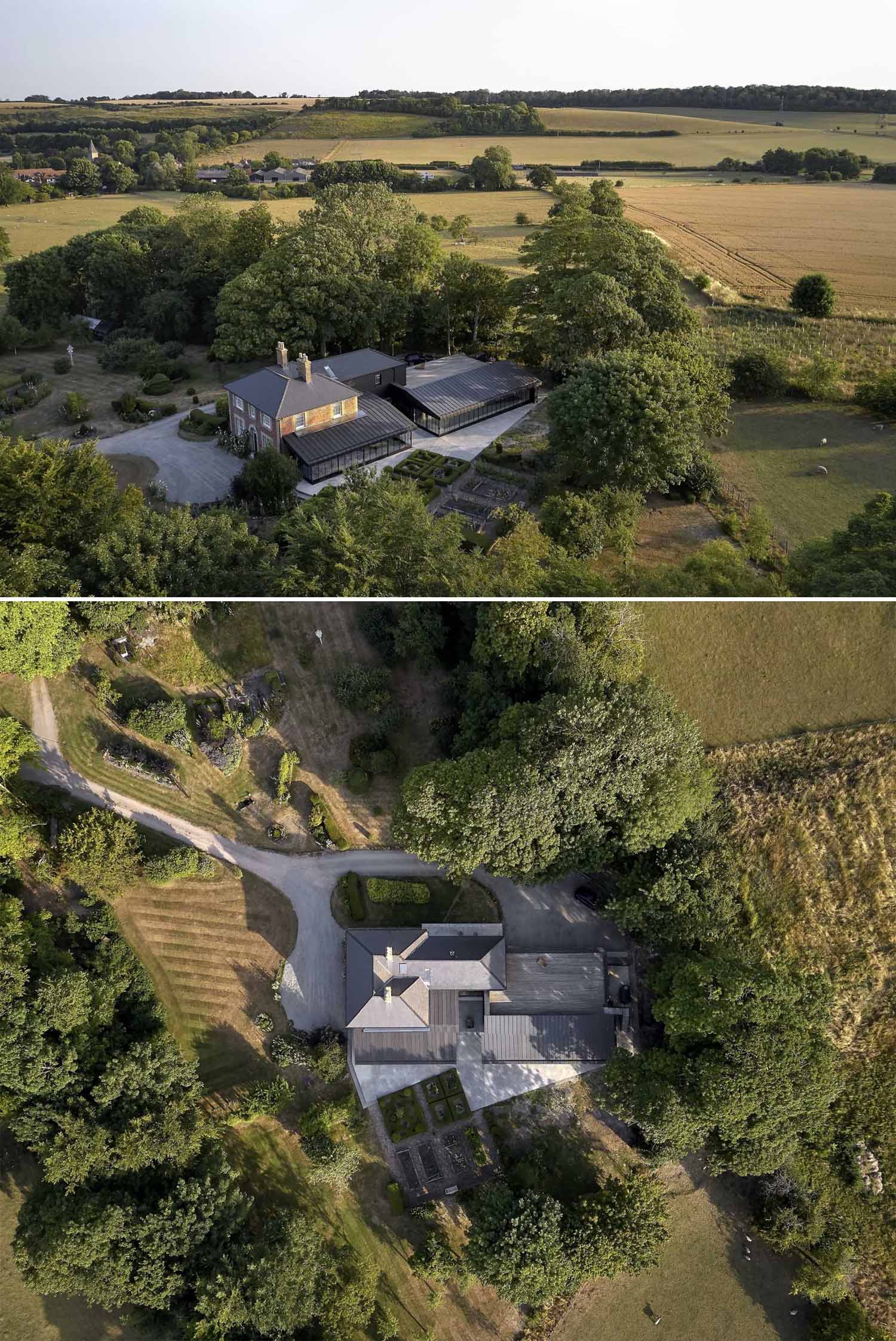
The contemporary extension subtly reveals itself on arrival at the property from the driveway, with a floating roof sitting behind the primary brick facade on one side. Following the driveway around, the full extent of the matt black feather edge timber-clad extension reveals itself.
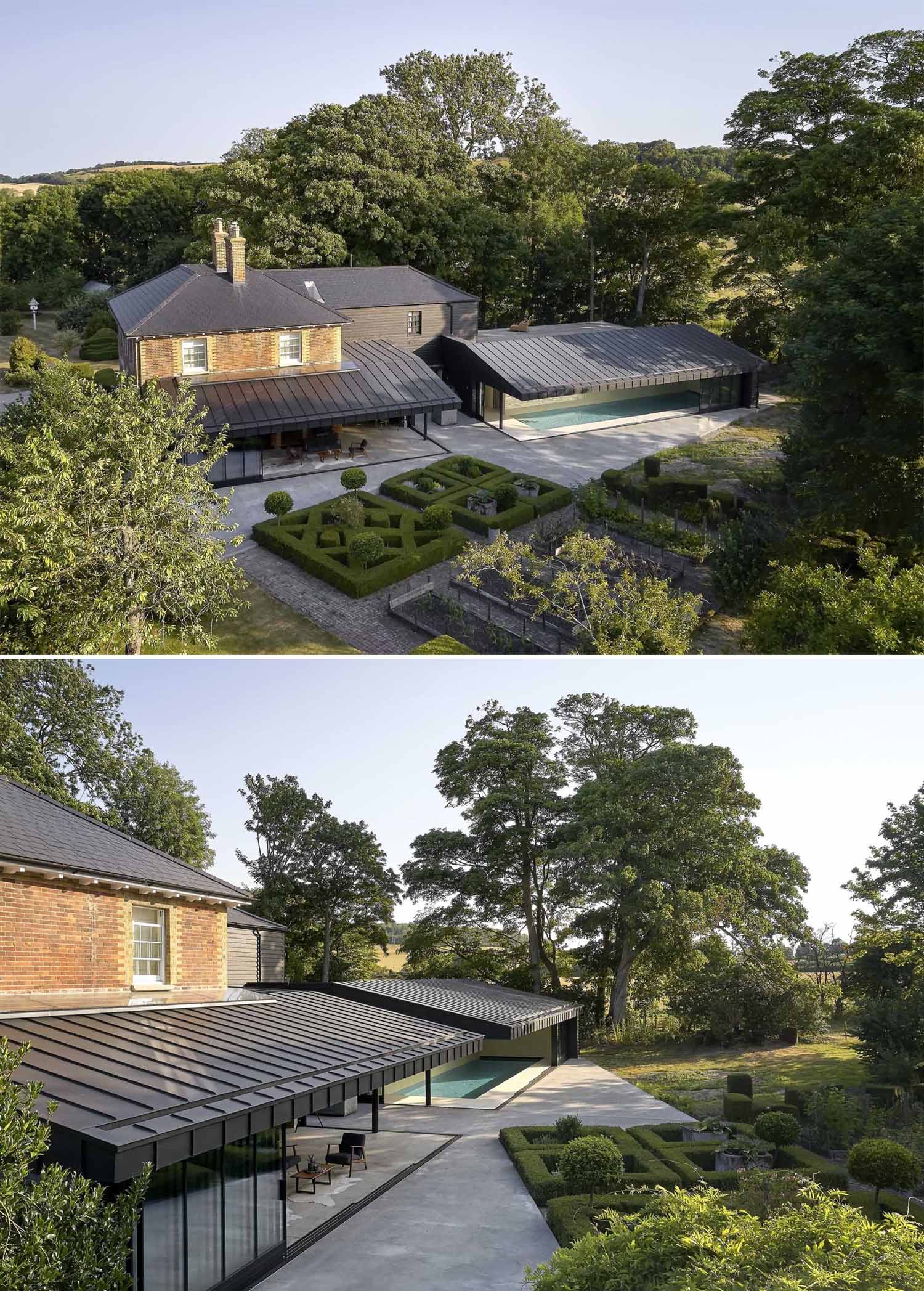
A significant two-story rear extension folds around the main house, encompassing new living, dining and utility spaces; a swimming pool; carport and garage; and a master suite on the first floor.
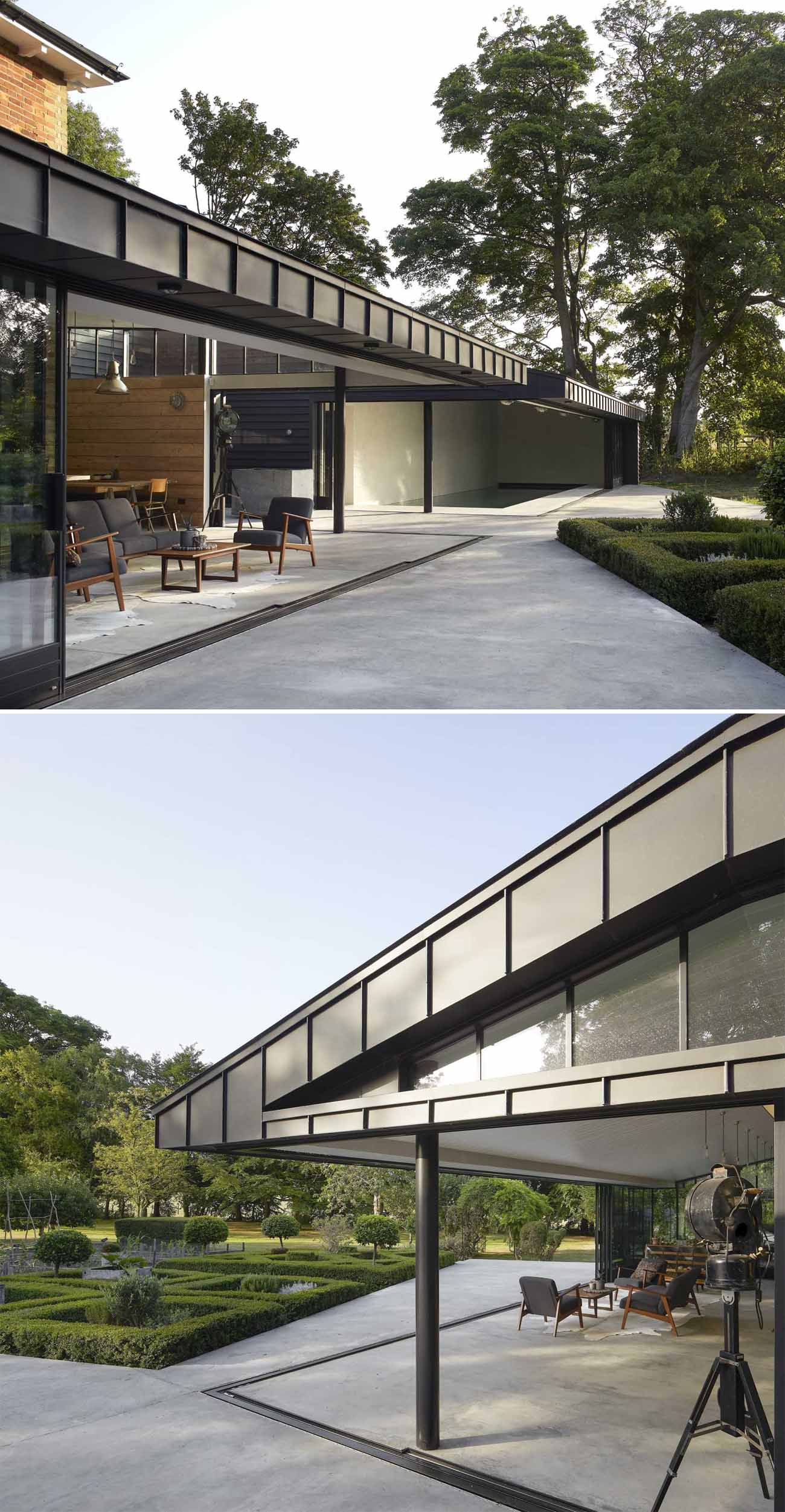
The glass walls of the new extension disappear away from the corners, allowing for seamless and uninterrupted movement from inside to outside.
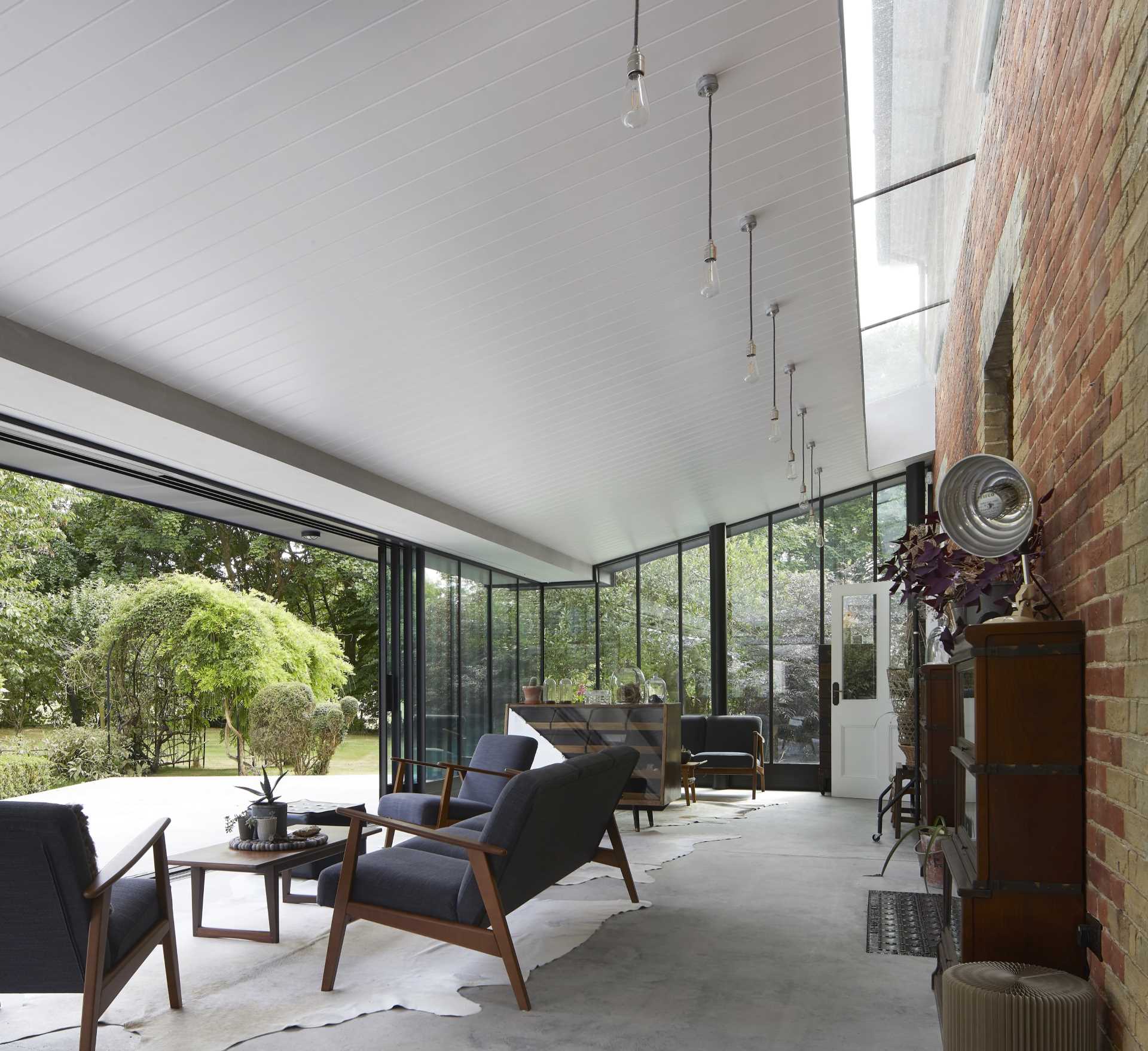
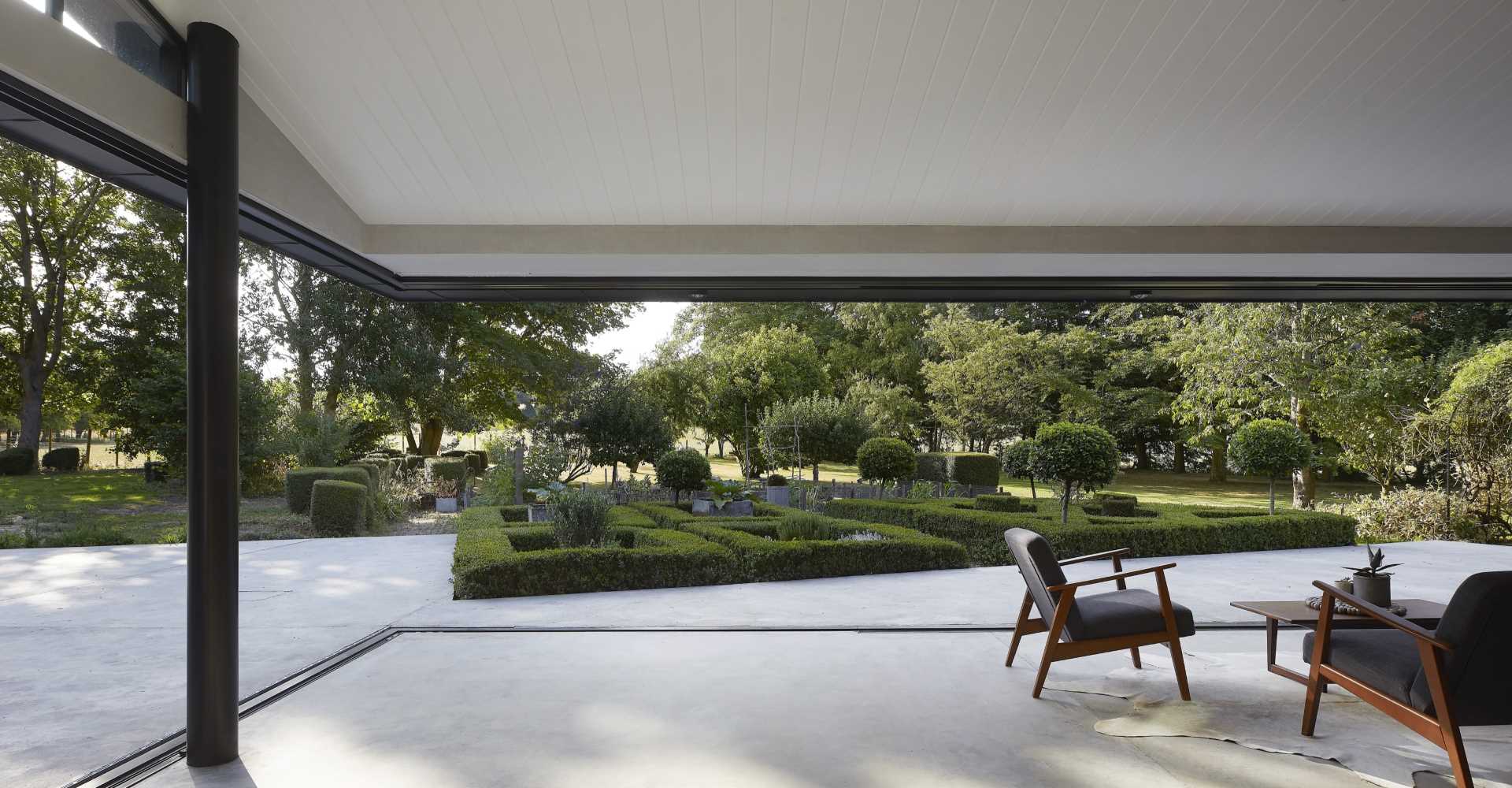
A large roof light separates the new from the old, allowing each architectural style to co-exist harmoniously.
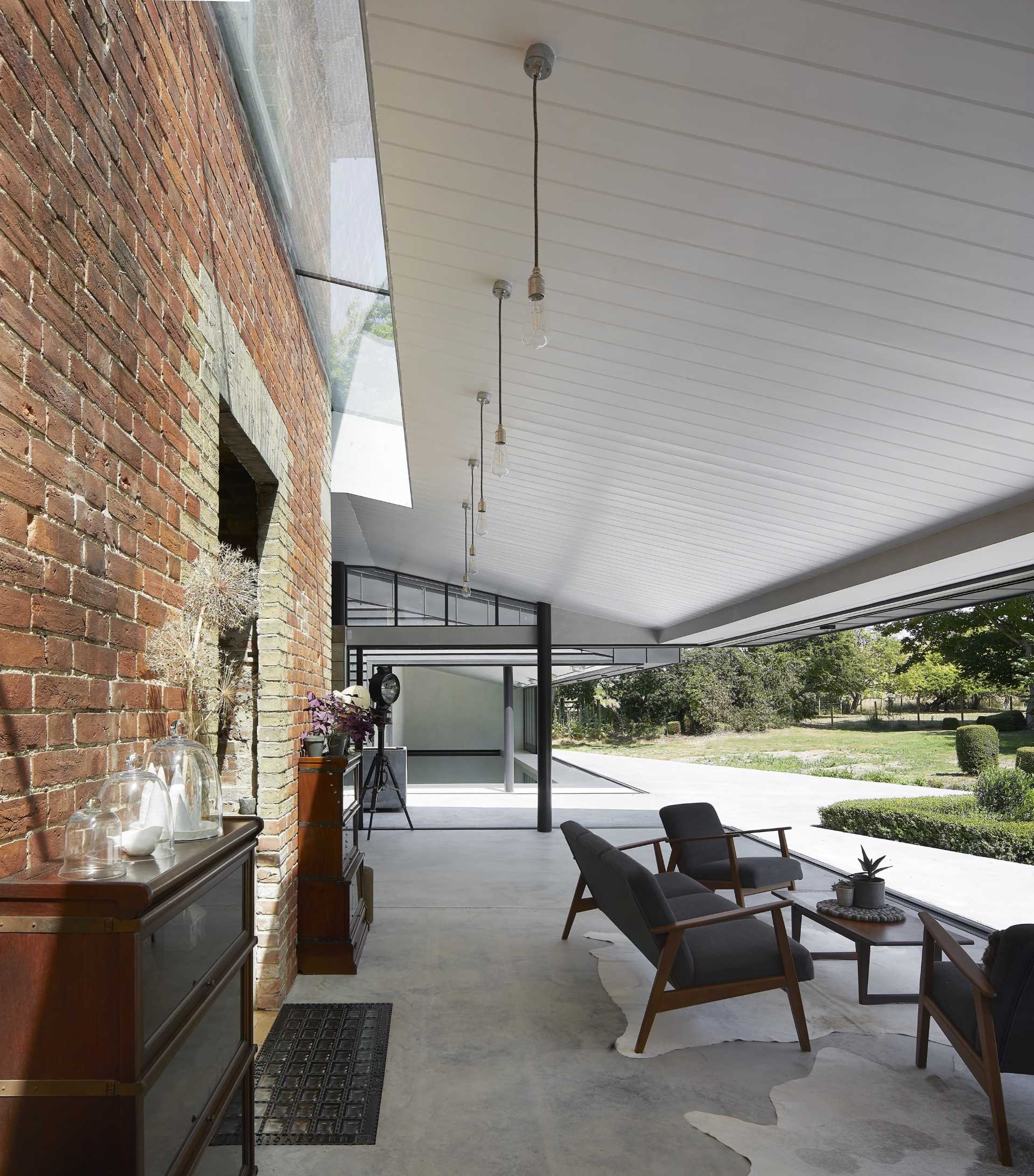
The kitchen noticeably sits within the old structure but it’s open to the new dining and living spaces allowing the uses to blend together. There’s also a nearby pantry with white paneled walls that contrasts the black window frame.
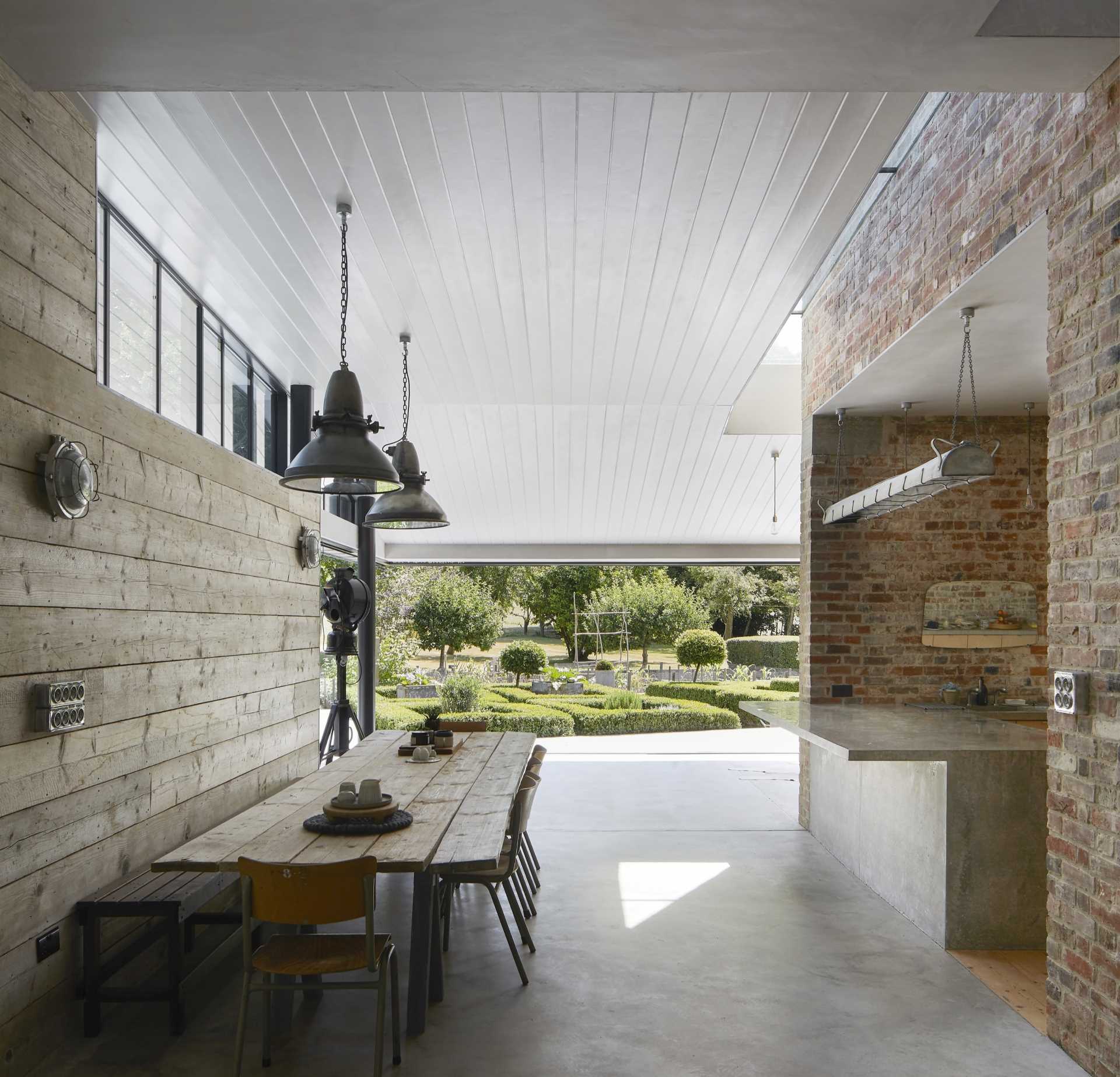
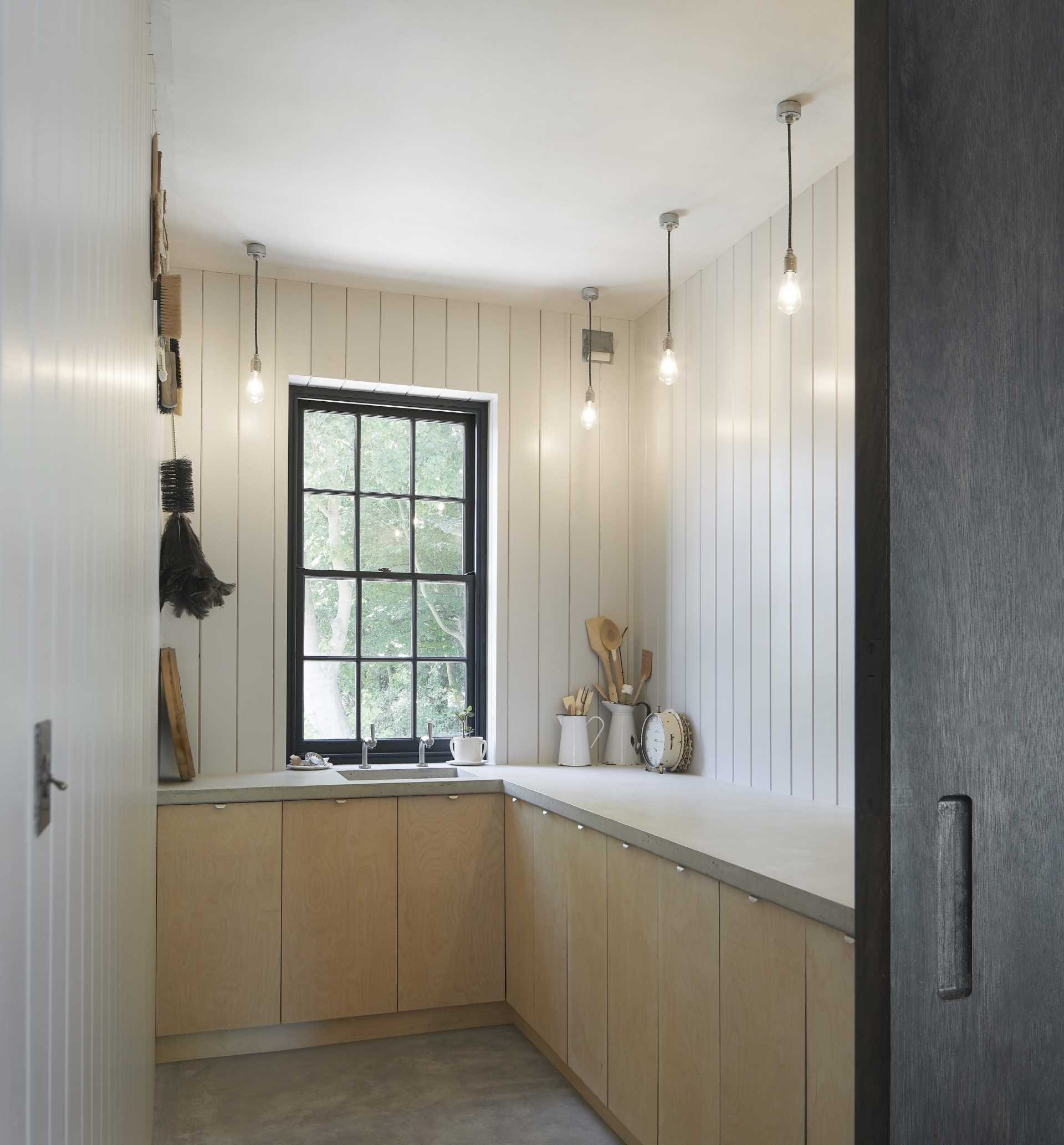
A secondary living room uses the exterior of the original home as a backdrop for the couch, while wood lines the wall behind the fireplace.
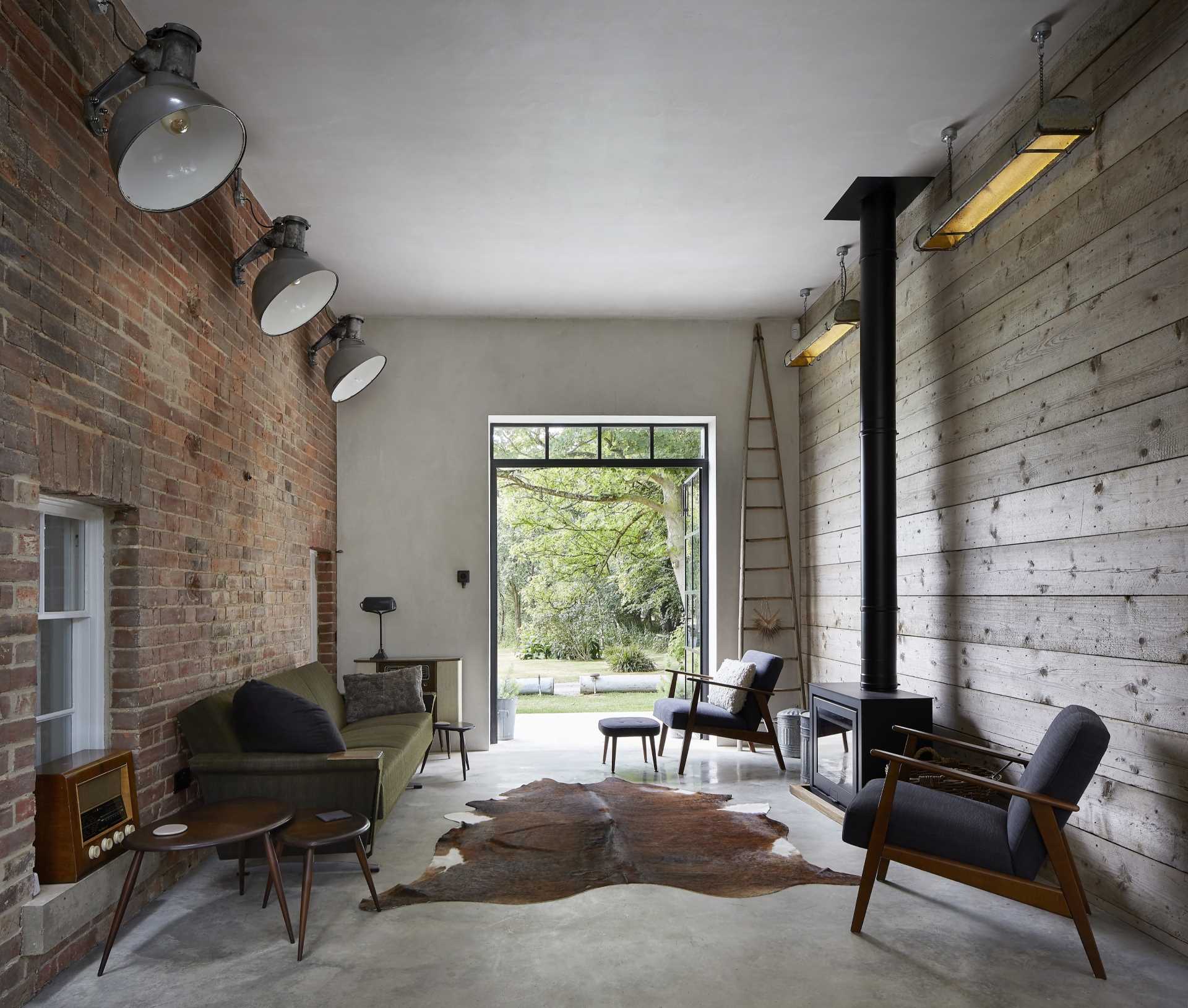
Upstairs, the master bedroom is approached past a lightwell connecting all the way up through the building and sharing light with the hallway.
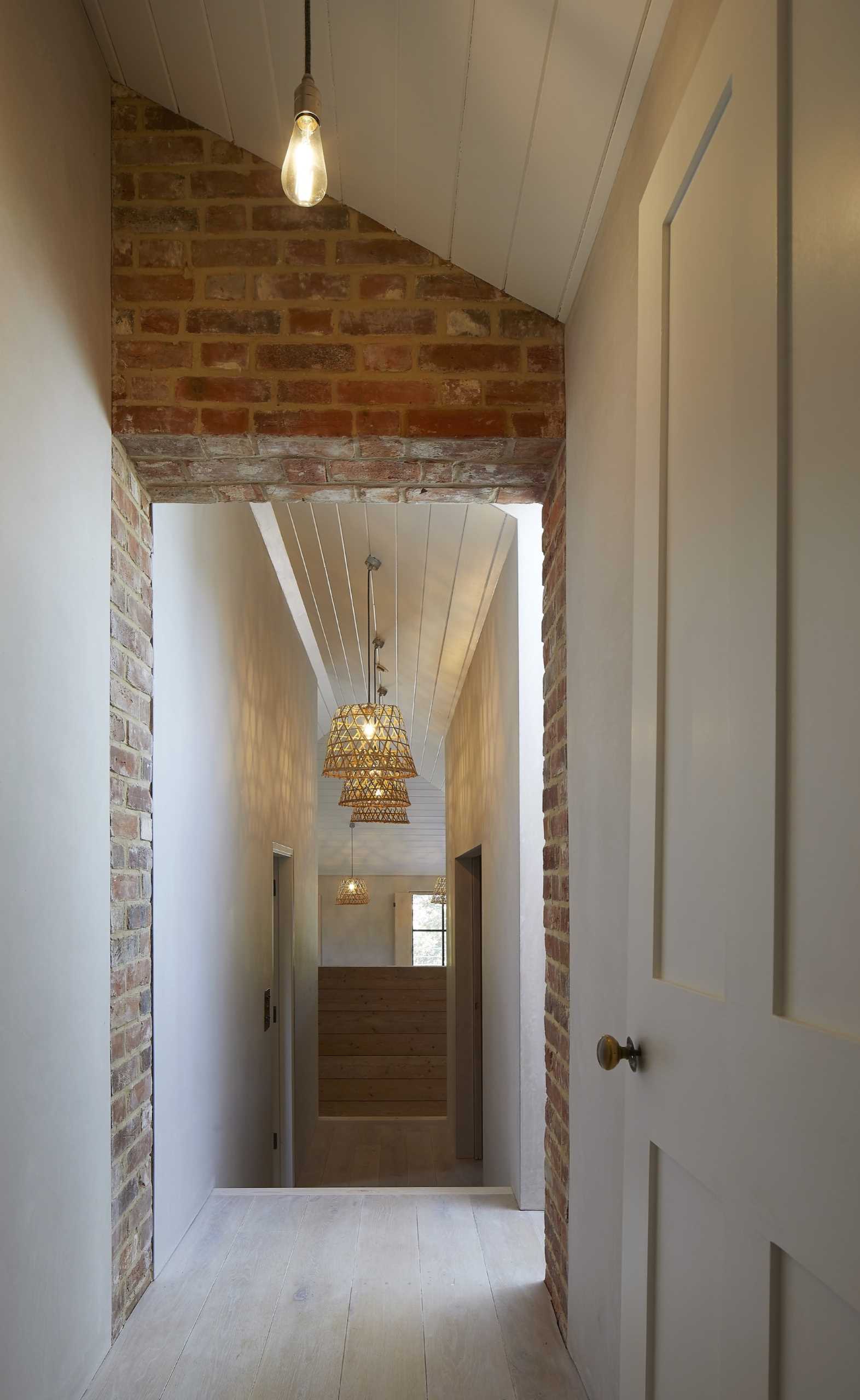
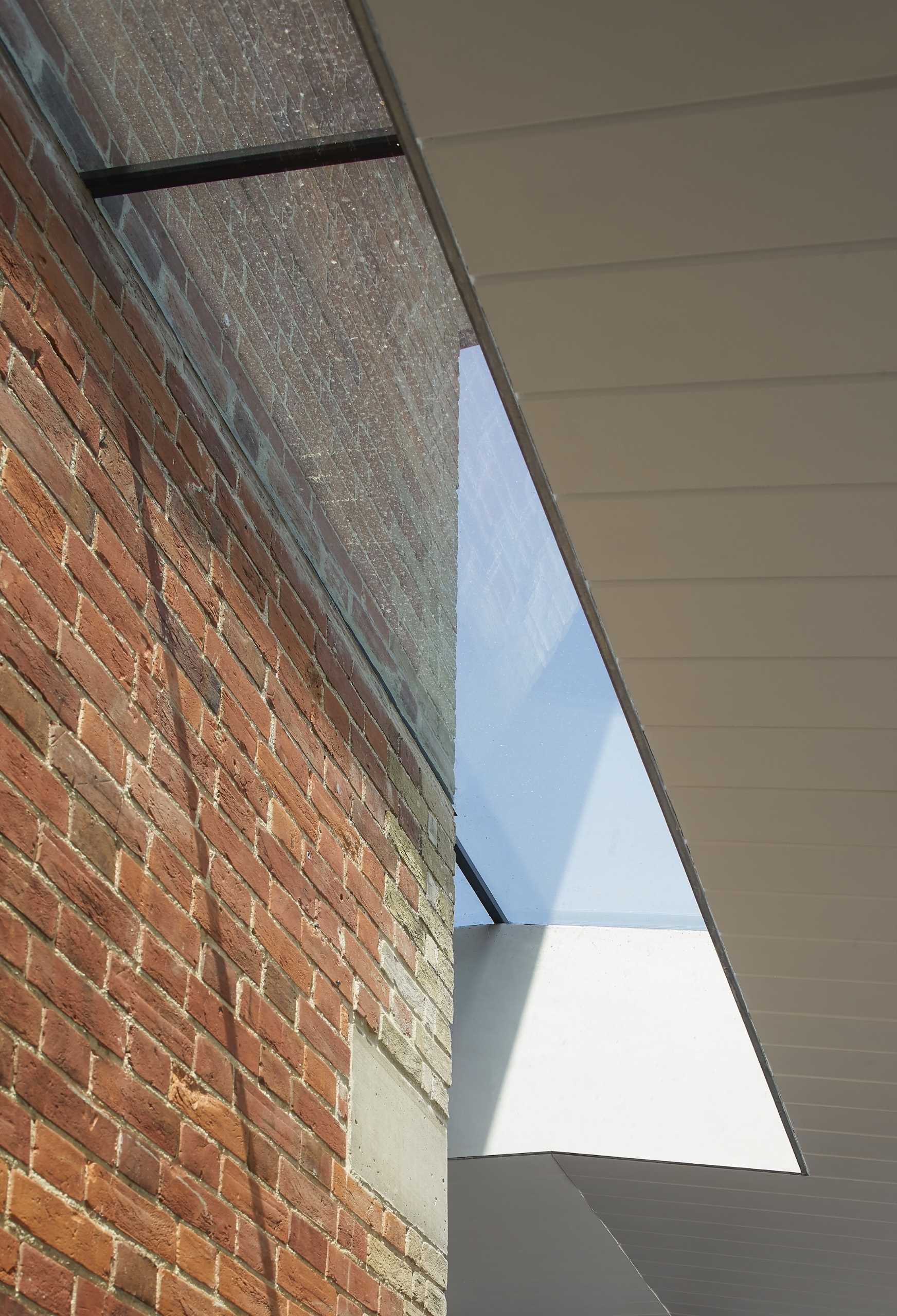
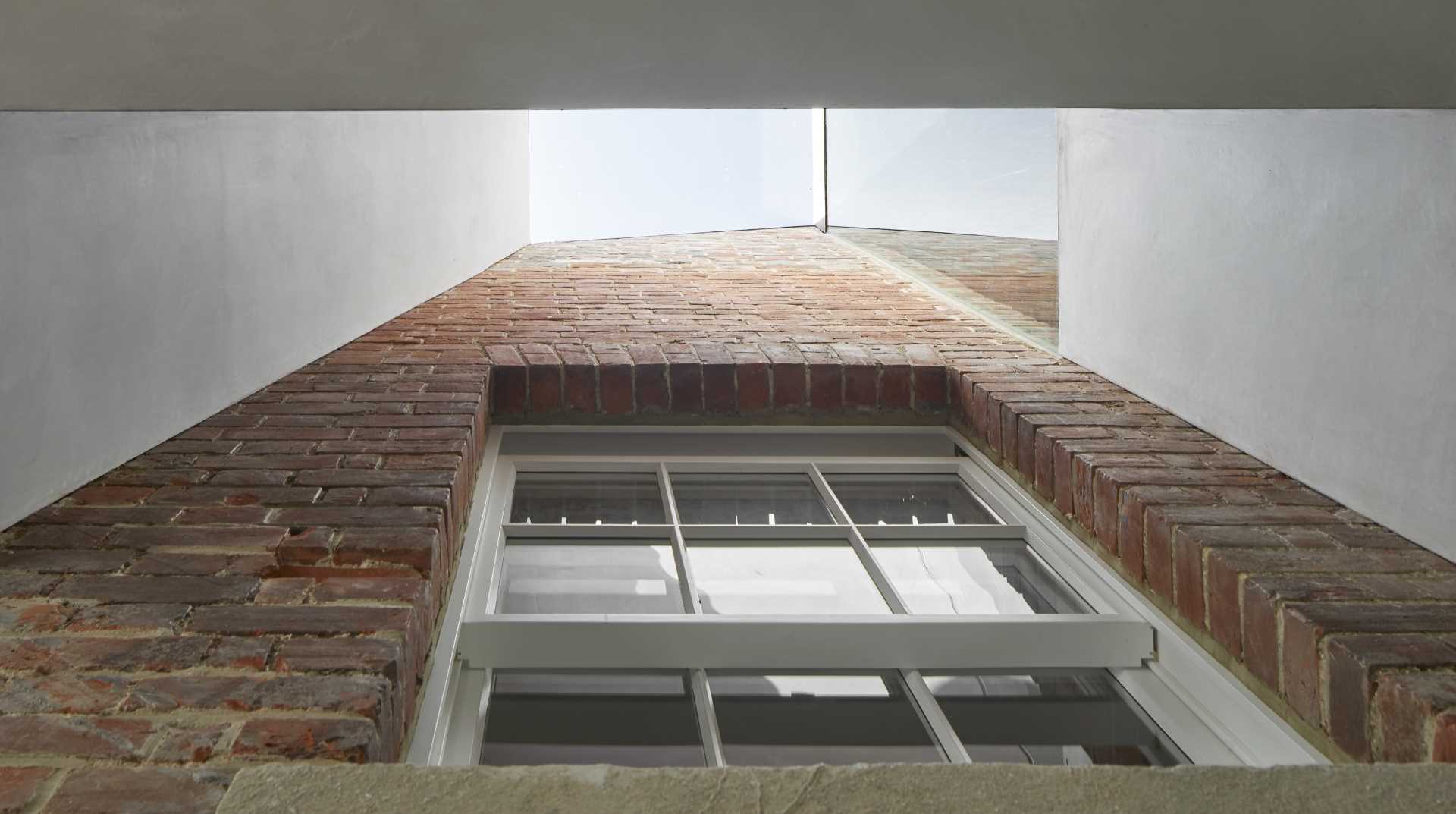
The primary suite has a wood pony wall that acts as a headboard, while the rest of the design builds on lessons from the old, with timber shutters to the windows and deep reveals that frame views of the garden and wider landscape.
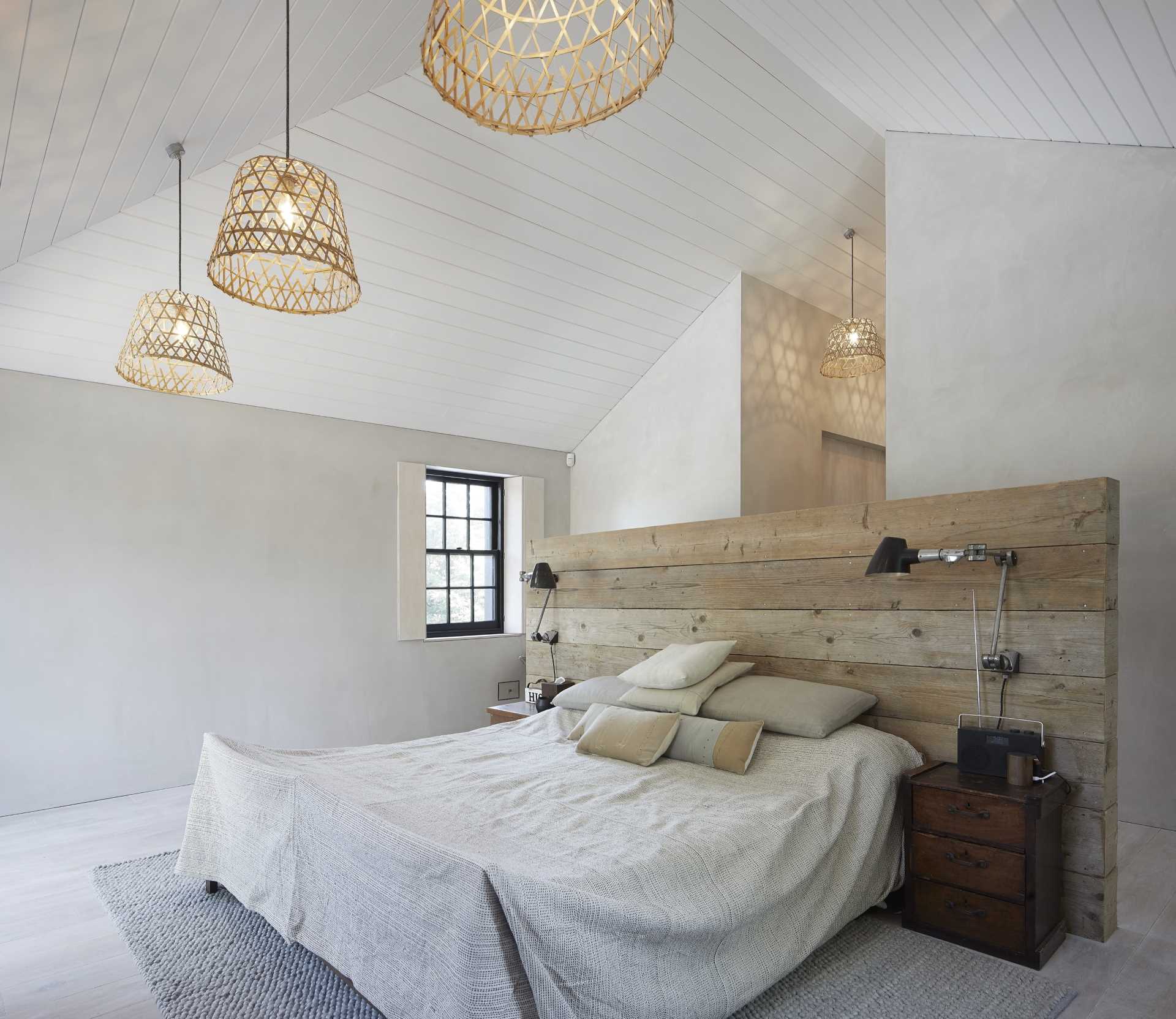
The extension also includes a pool house with the same sliding glass walls as the living spaces, enabling the space to still be used even when the weather is not optimal.
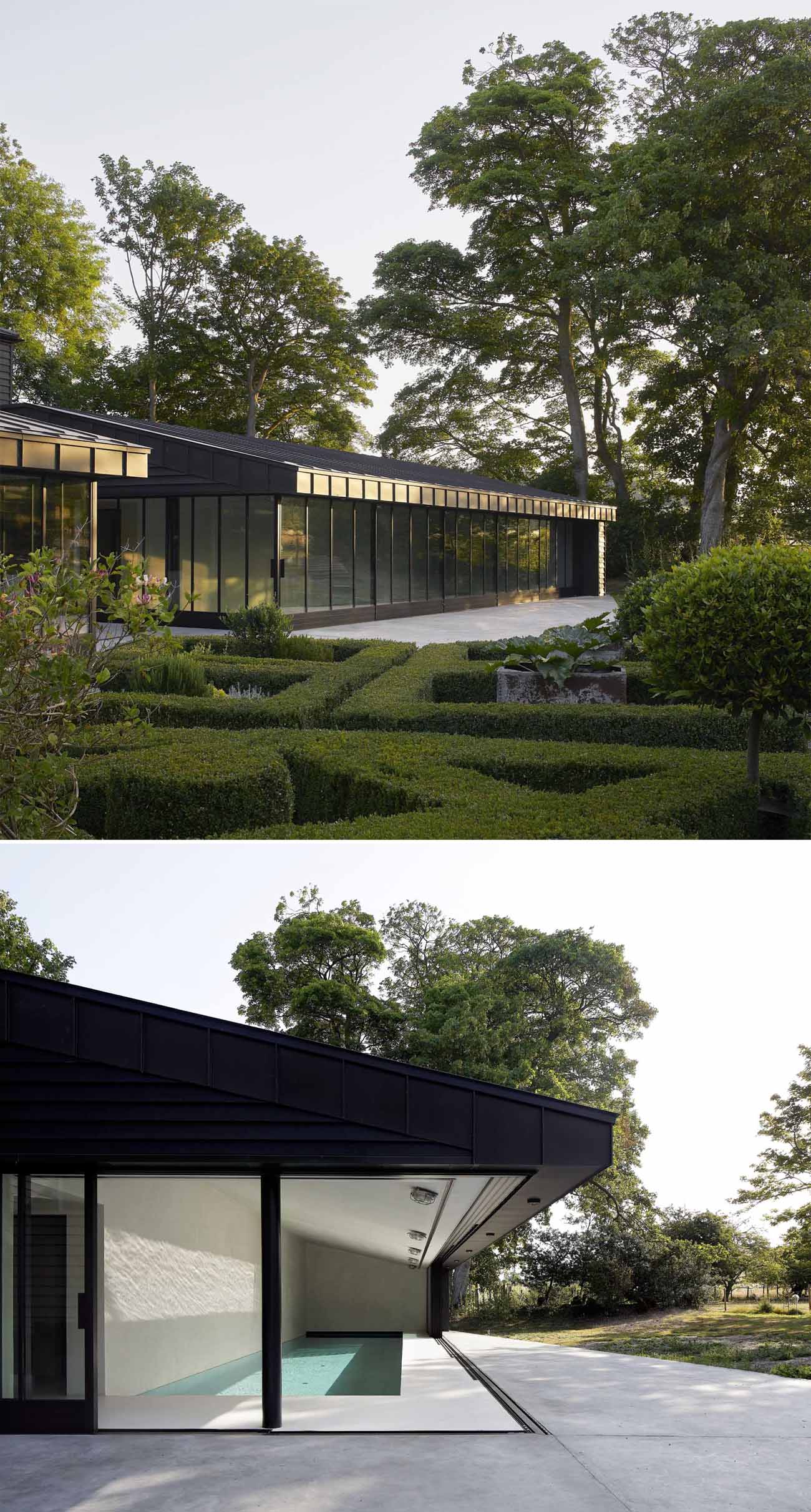
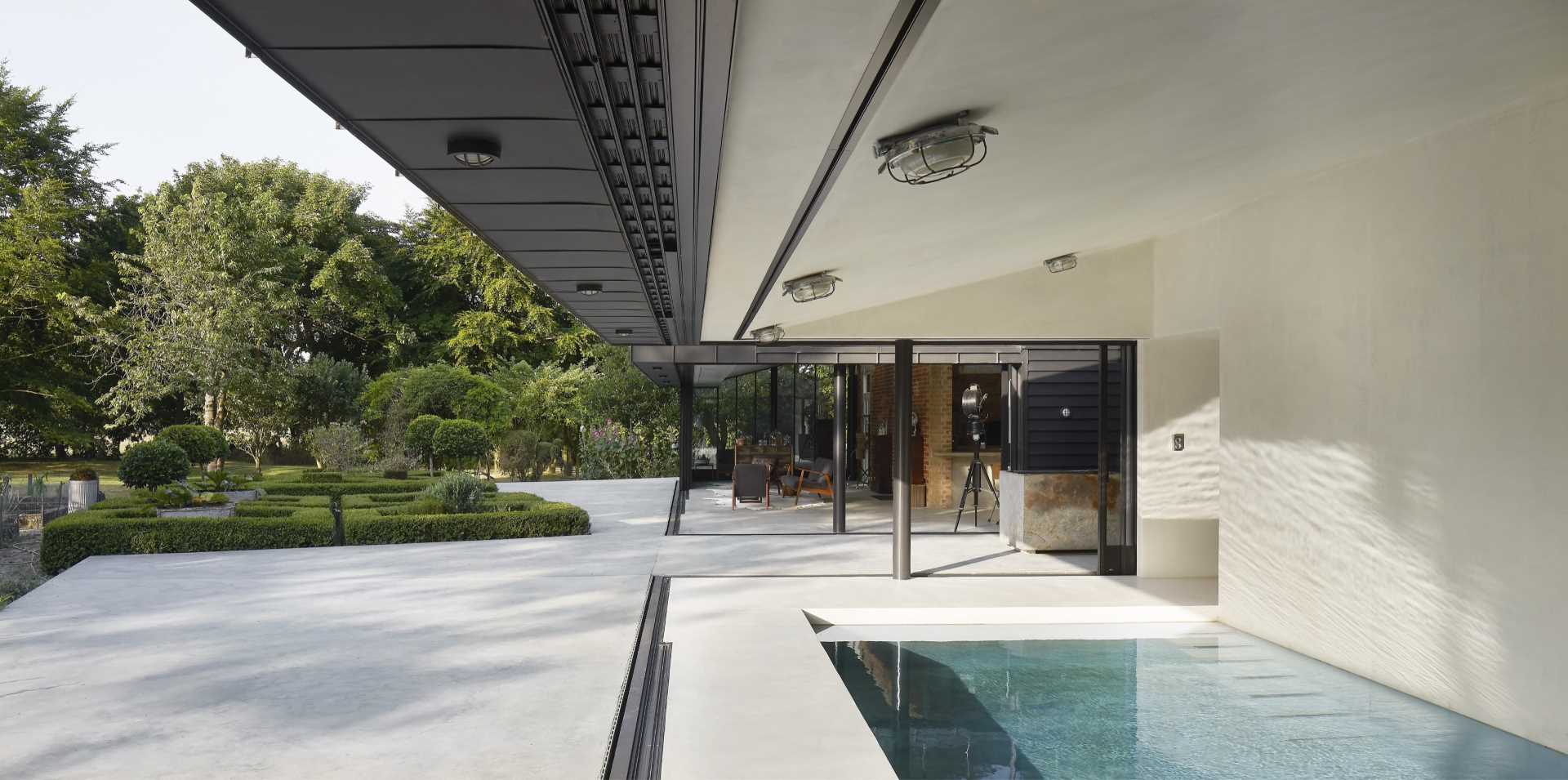
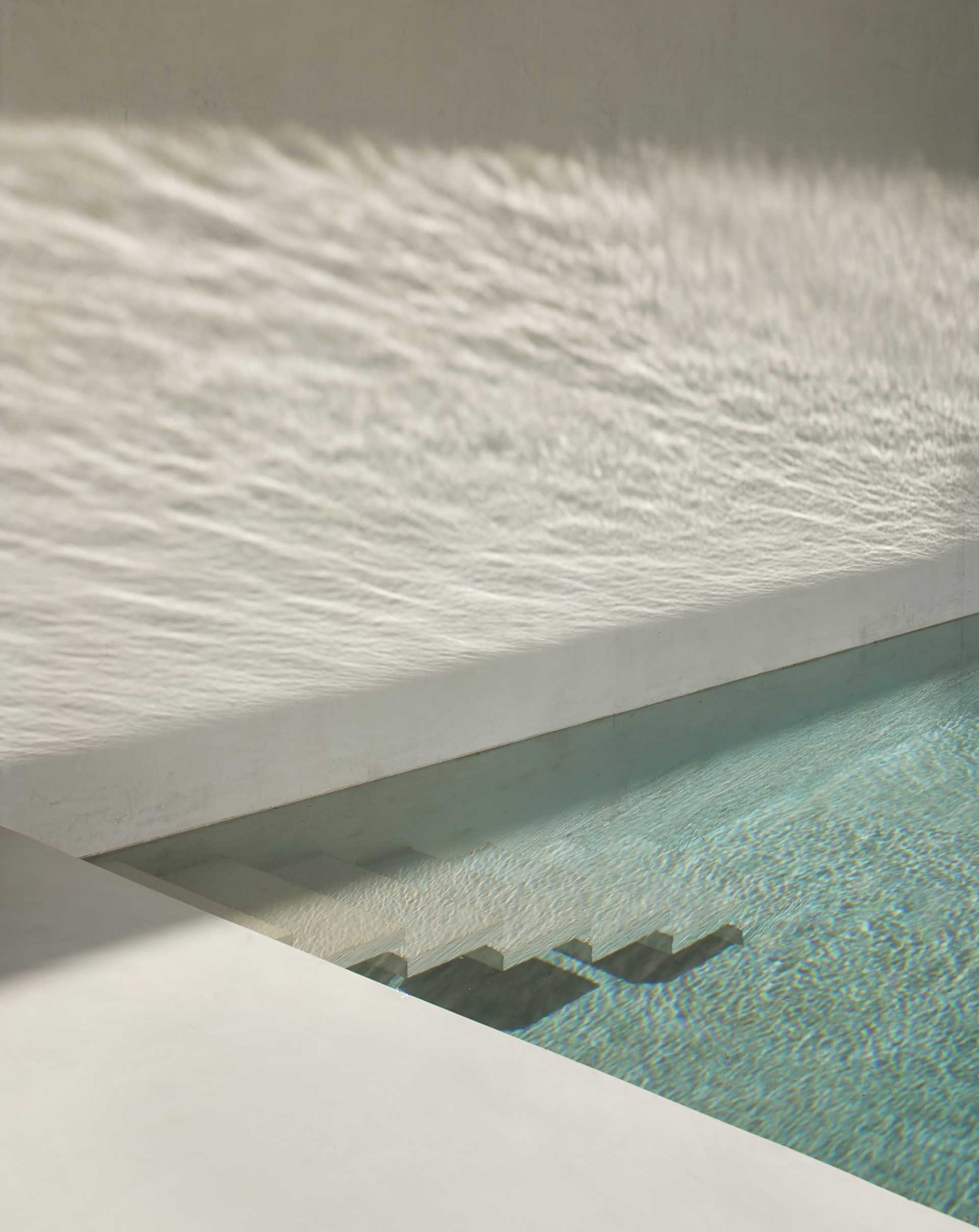
Photography © Hufton and Crow
Source: Contemporist

