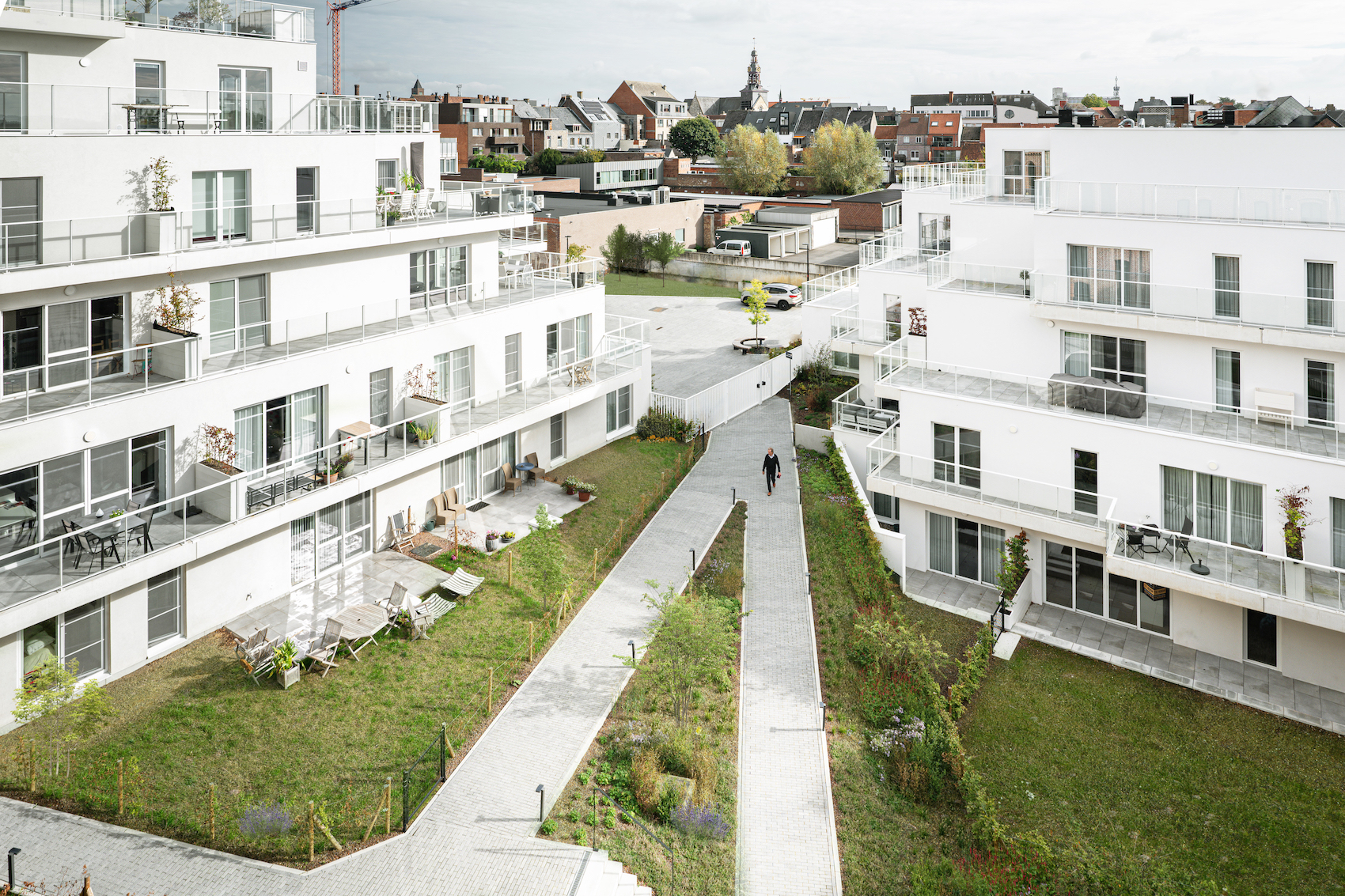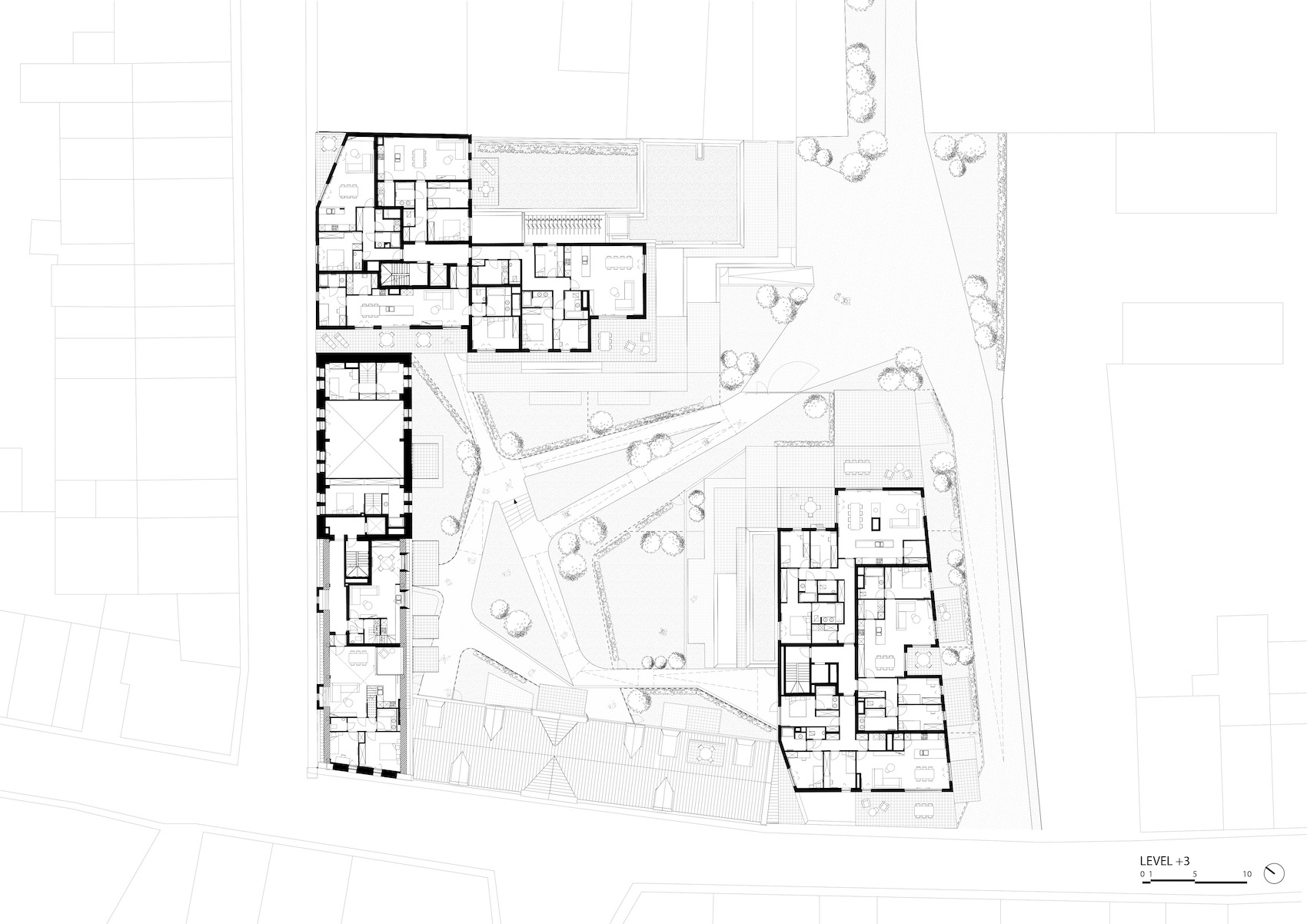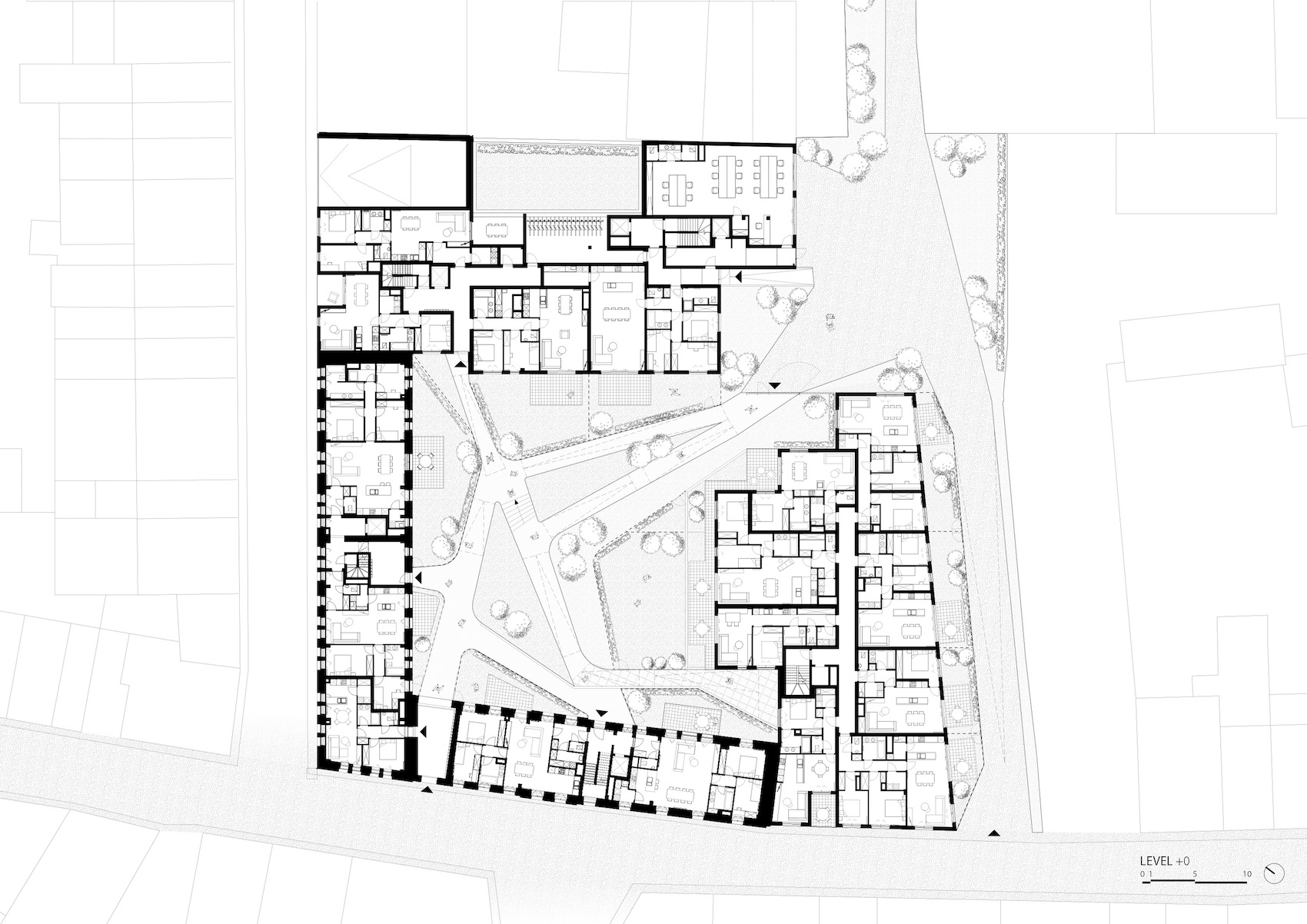An ambitious regeneration project in Zottegem, Belgium, by Studio Farris Architects forms a strong connection to its site and the wider city context.
Photos
Martino Pietropoli
Antwerp-based practice Studio Farris Architects has completed Collegium, a residential project in Zottegem, Belgium, that refurbishes and extends a dilapidated 19th-Century building located on a neglected urban ‘island’. The architectural concept was to regenerate the area by reconnecting it with the city centre and reveal the inherent beauty of the former OLV Collegium, which was damaged by fire in 2012.
Organised around a landscaped courtyard, the project comprises 65 apartments spread between the historical building and the new extension. The Collegium has been substantially and sympathetically reconstructed, while the white-rendered extension is characterised by a series of cascading terraced volumes that are designed to maximise exterior living spaces, views out, and daylight penetration. The architect says that the ‘pixelation’ of the new building also helped to create a range of different apartments in terms of size, layout and terrace type.
Ground and third-floor plans
A new pedestrian walkway connects the development to the city’s principal commercial street, while also providing access to public parking. This is signalled by a gated building on the street and continues through a pedestrian path activated by offices on the ground floor. On the opposite side of the street, a historic building forms the accesses point to the residential complex through an existing arched opening that connects to the courtyard. The entrances to the apartments are located off the courtyard, which functions as a meeting place and thoroughfare for crossing the city.
The architecture that is visible from the courtyard reconciles the old and the new, creating the feeling of serenity, protection, and openness that can be compared to a monastery courtyard, says the architect. The architecture that is visible from the street relates to the existing buildings in a seamless way, creating continuity and freshness in relation to the surrounding context.
Among the environmental initiatives employed on the project are high levels of insulation (made from recyclable materials), rainwater harvesting, and the deliberate removal of bricks from the collegium façade to promote bird nesting.
Additional Images
Source: Architecture Today







