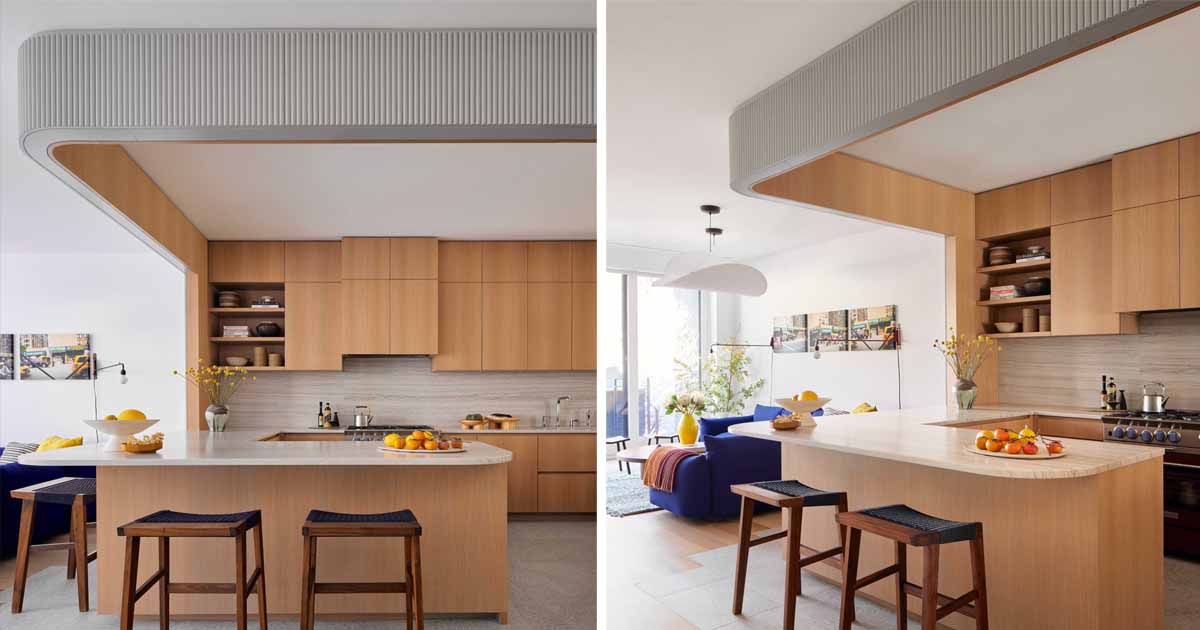
Barker Associates Architecture Office has shared photos of their Sackett Street Townhouse, a project delivered for clients, recent empty-nesters with their own consulting company, who were looking to refresh their townhouse following the departure of their daughter for college.
At the center of the interior is the kitchen, which has been wrapped in textured wood and painted blue-grey. It also has cutouts that provide views into the dining room and back toward the living space.
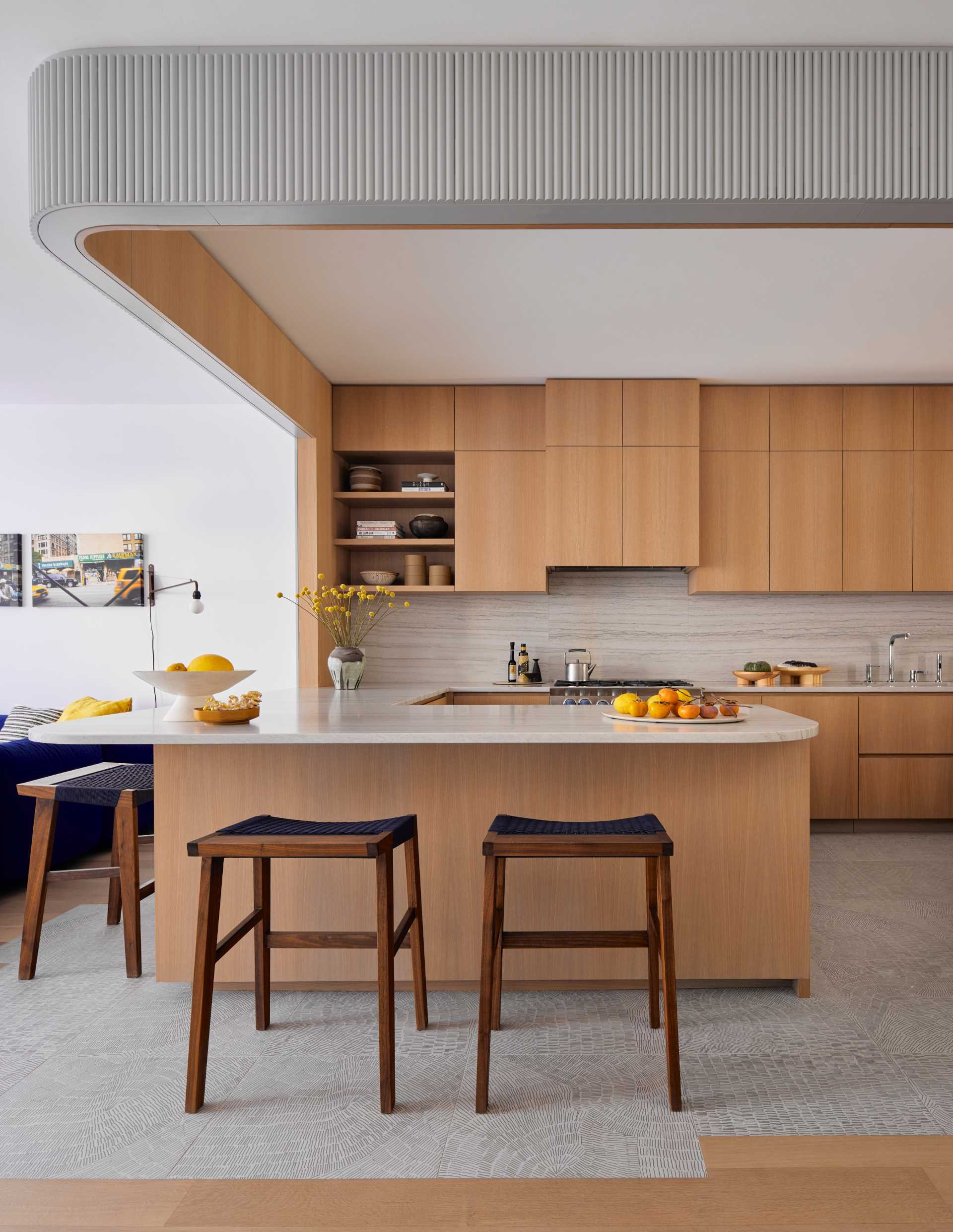
The cabinets inside are paneled in white oak and patterned porcelain tile, and recessed lighting along the dropped arch defines the boundary of the workspace.
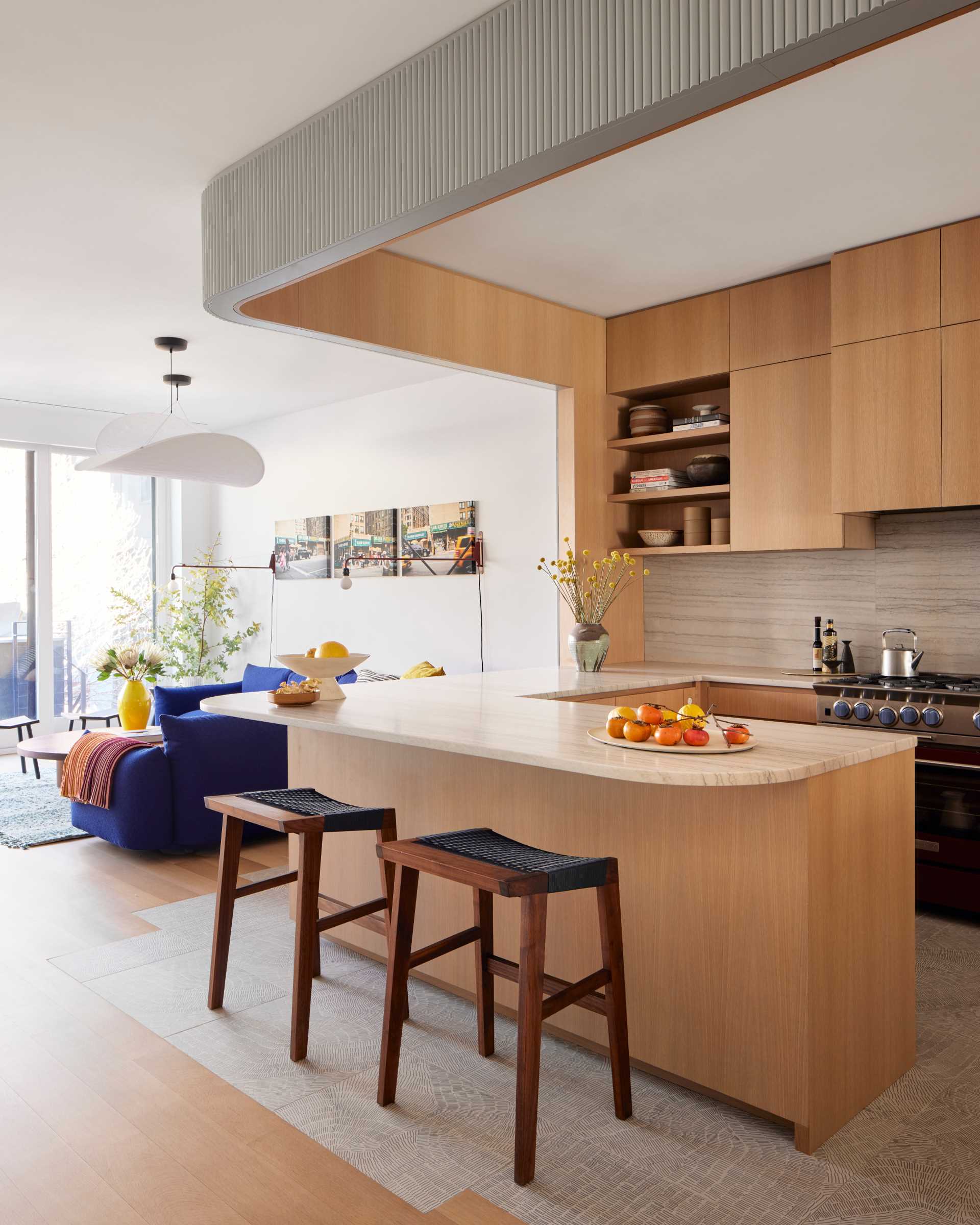
The living room looks out on the rear yard through floor-to-ceiling glass and includes a Marenco sectional in blue Kvadrat wool wraps, a coffee table by Hinterland Design, and a rug by Philippe Malouin.
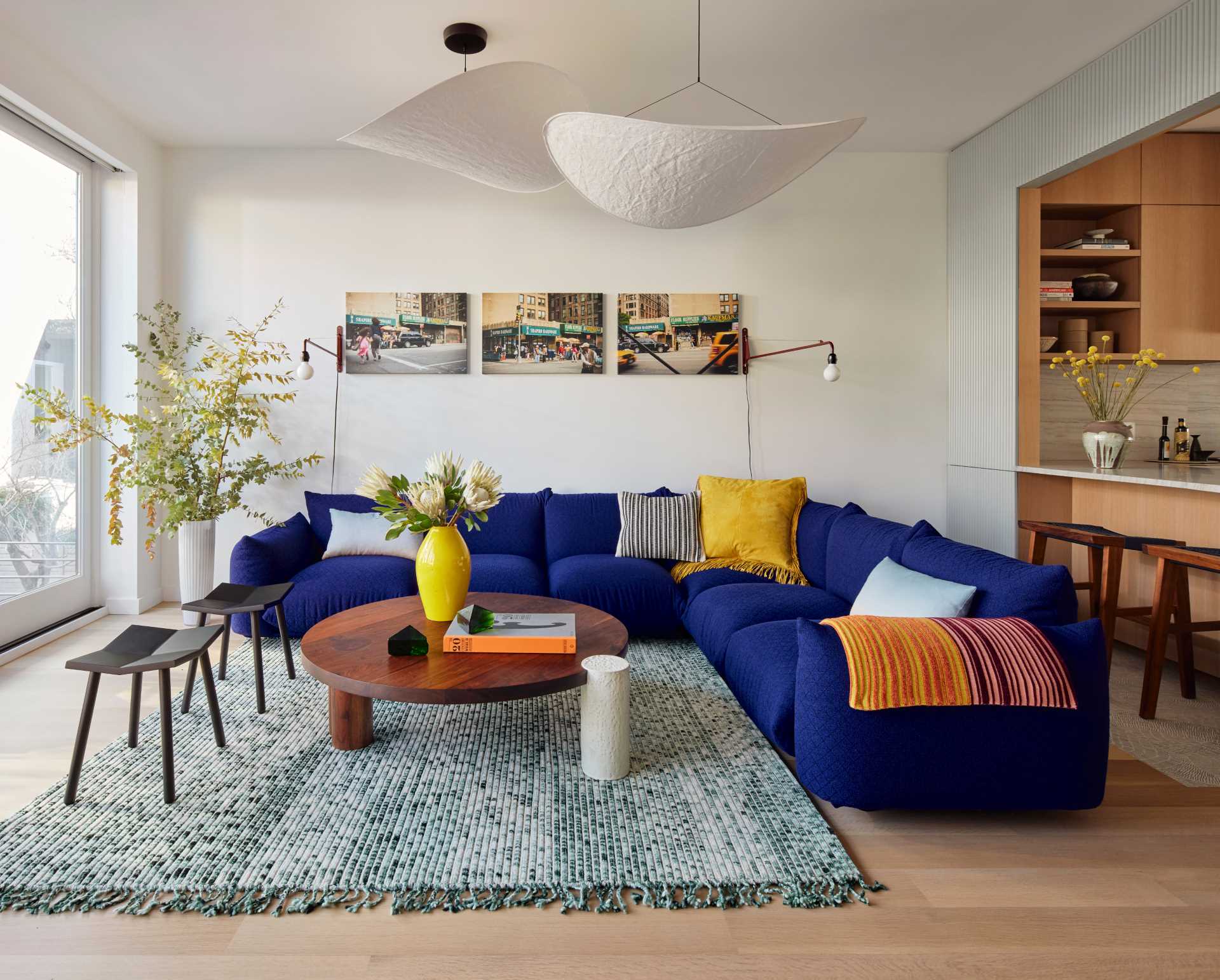
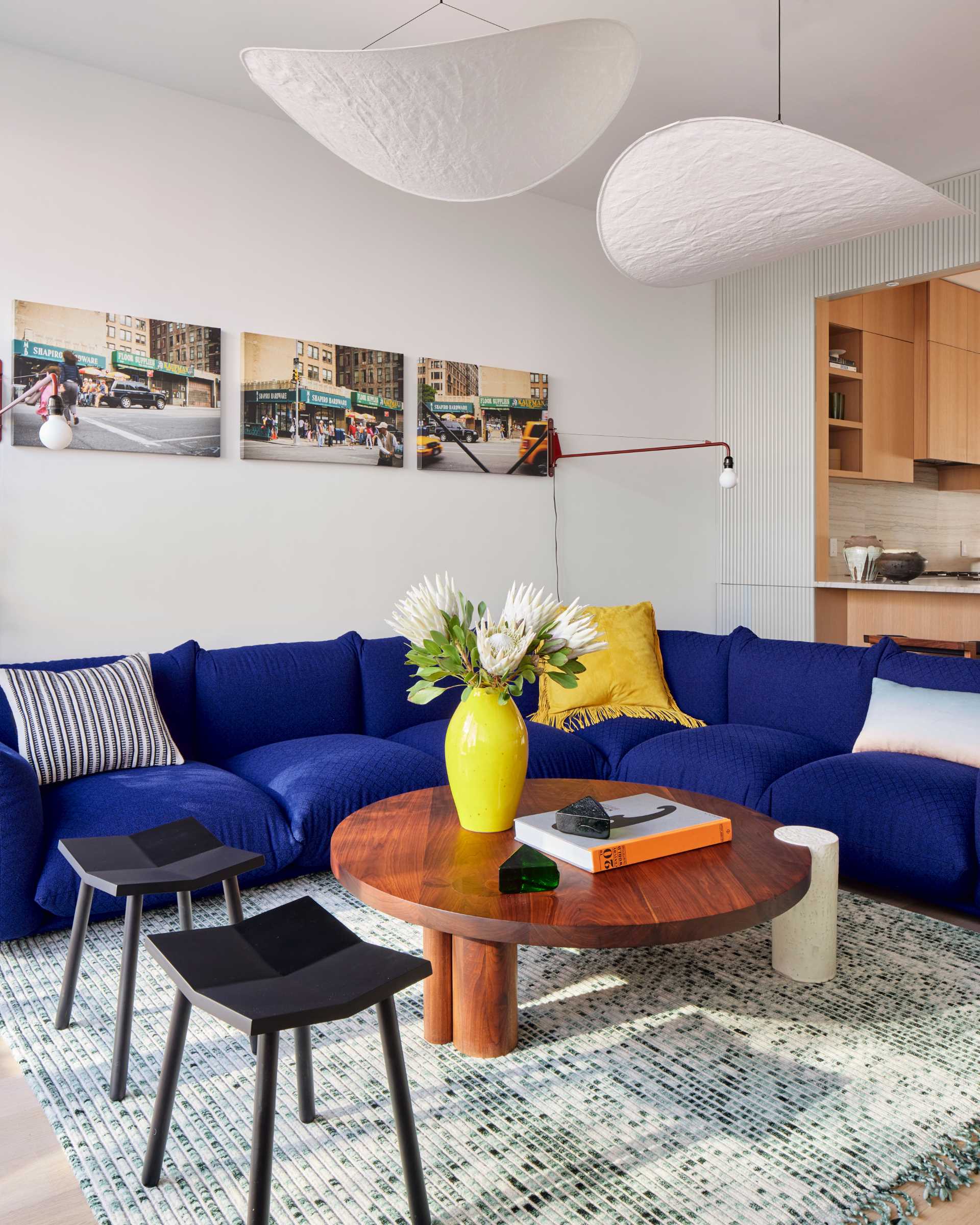
In the dining area, a pendant by Anony zigzags over the dining table, framing a display of the client’s ceramic vessels.
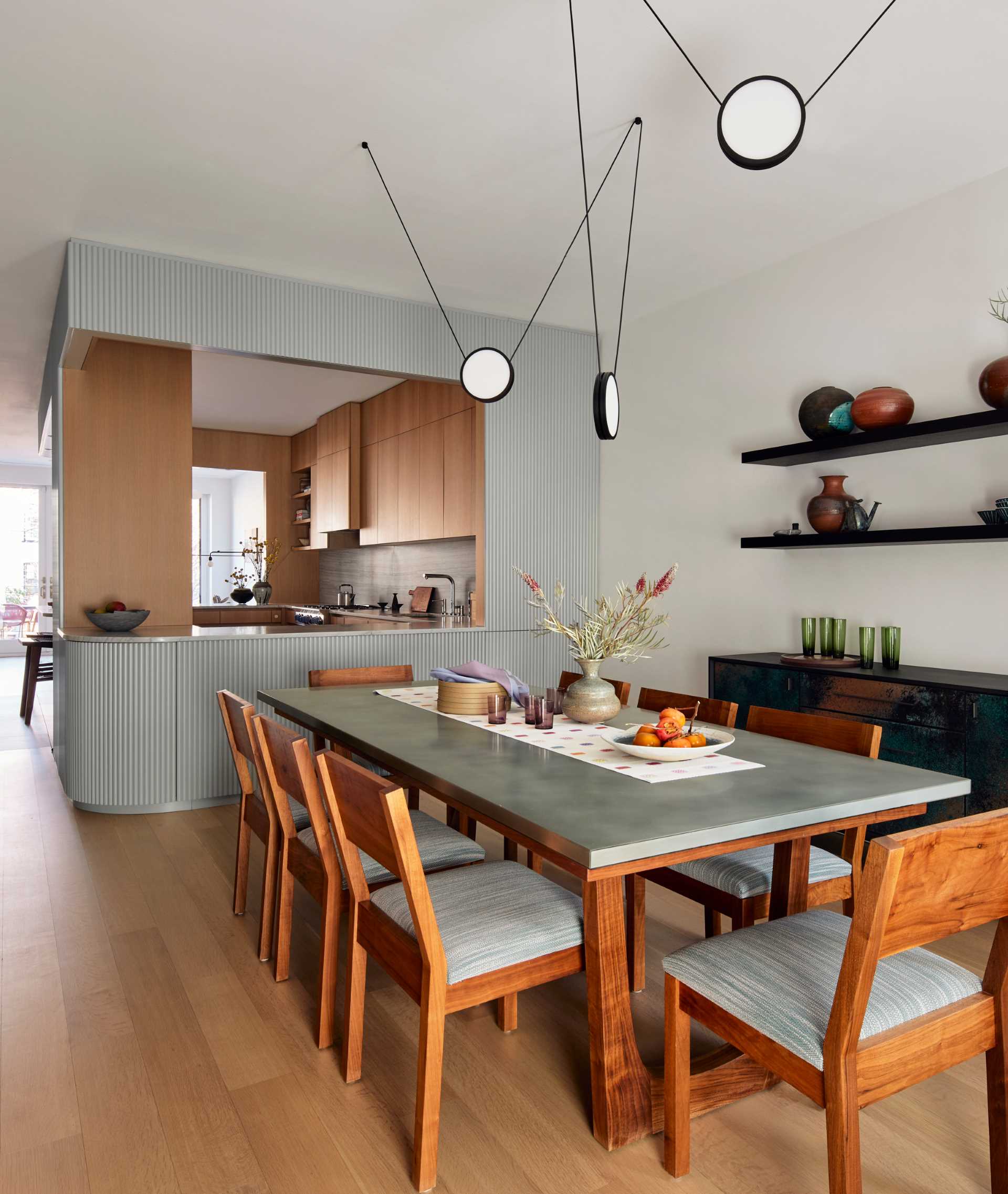
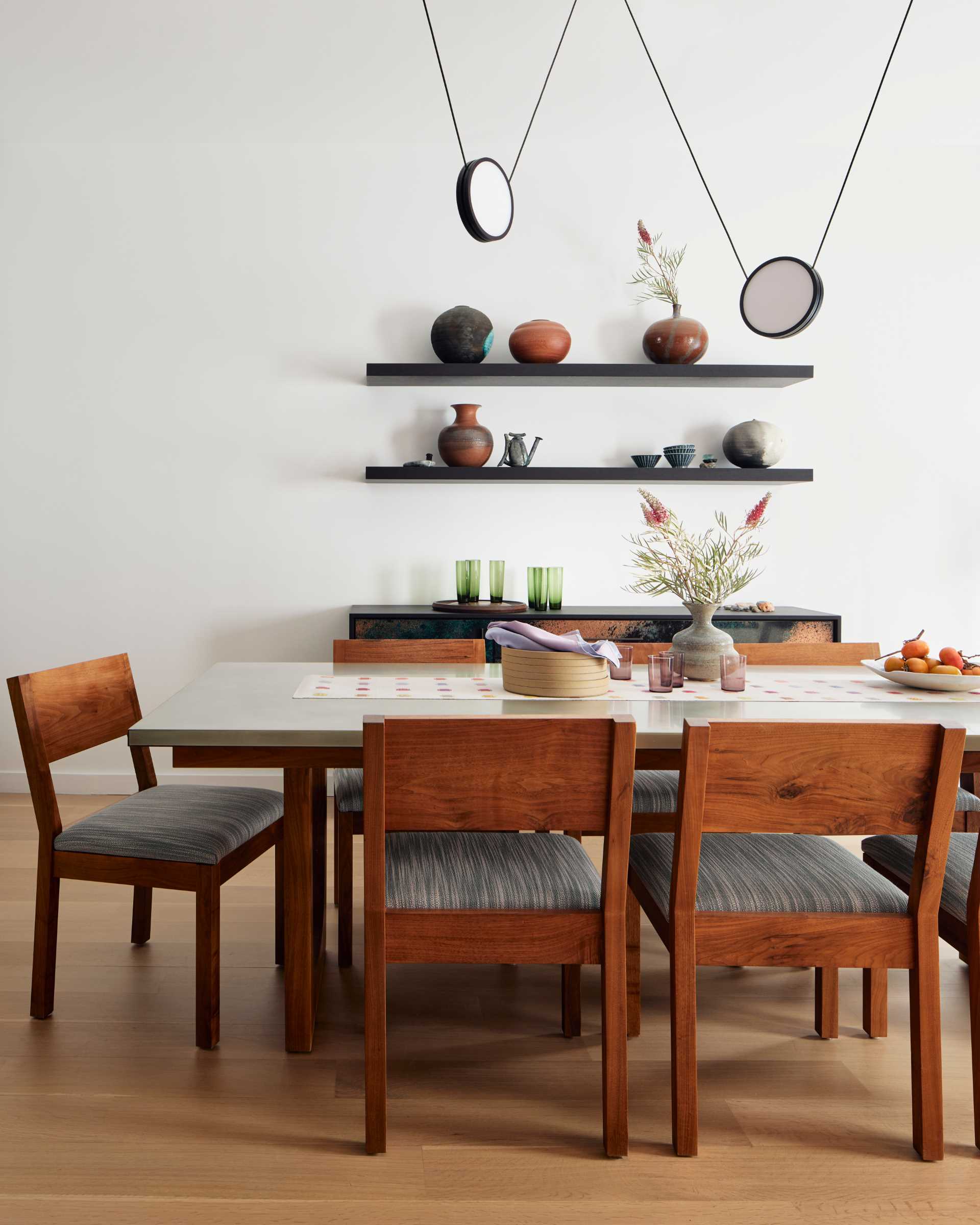
The blue-grey toned interior of the entry vestibule volume is expressed as a red volume that separates it from the adjacent dining room.
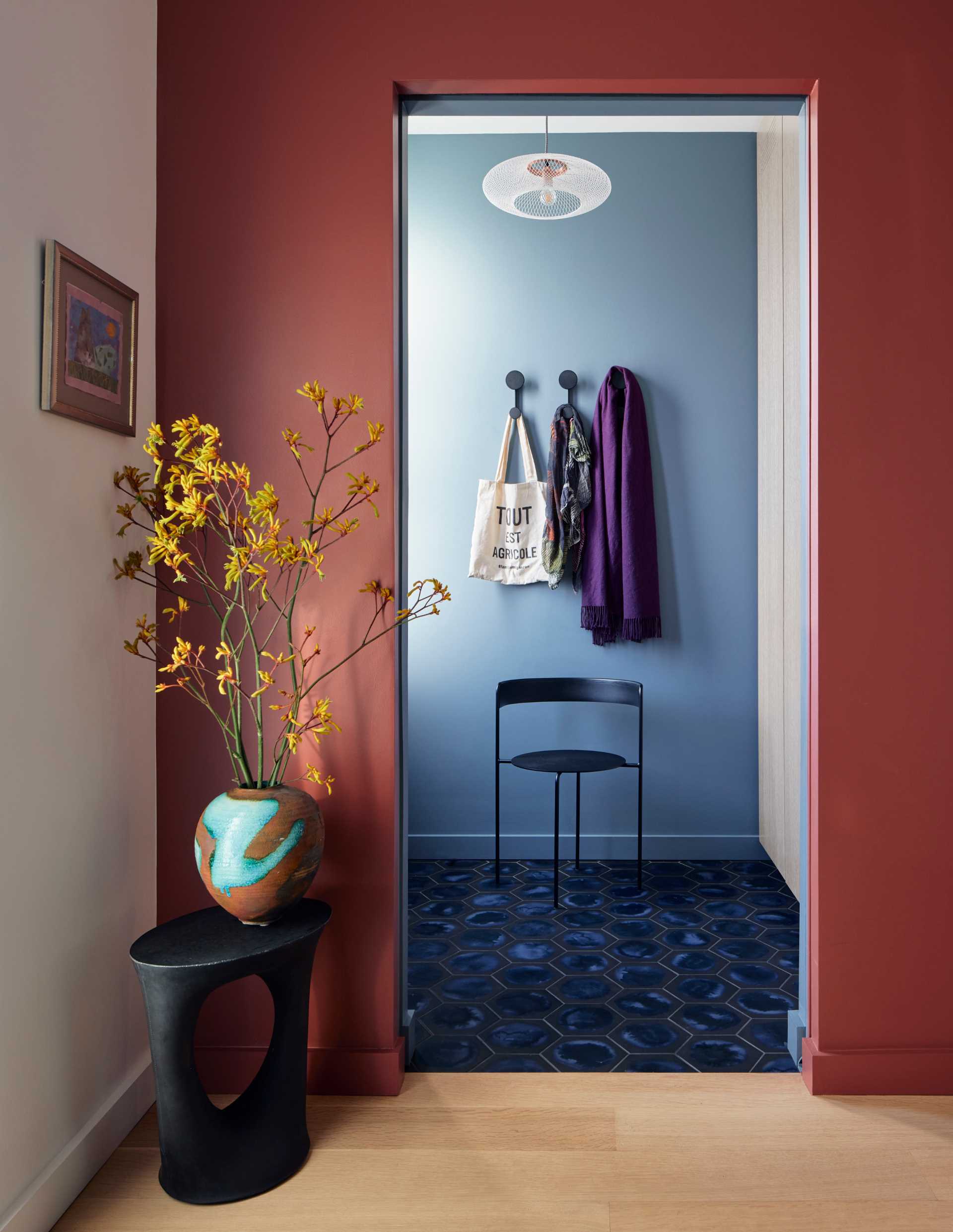
A reeded glass and steel stair rail echo the texture of the kitchen enclosure.
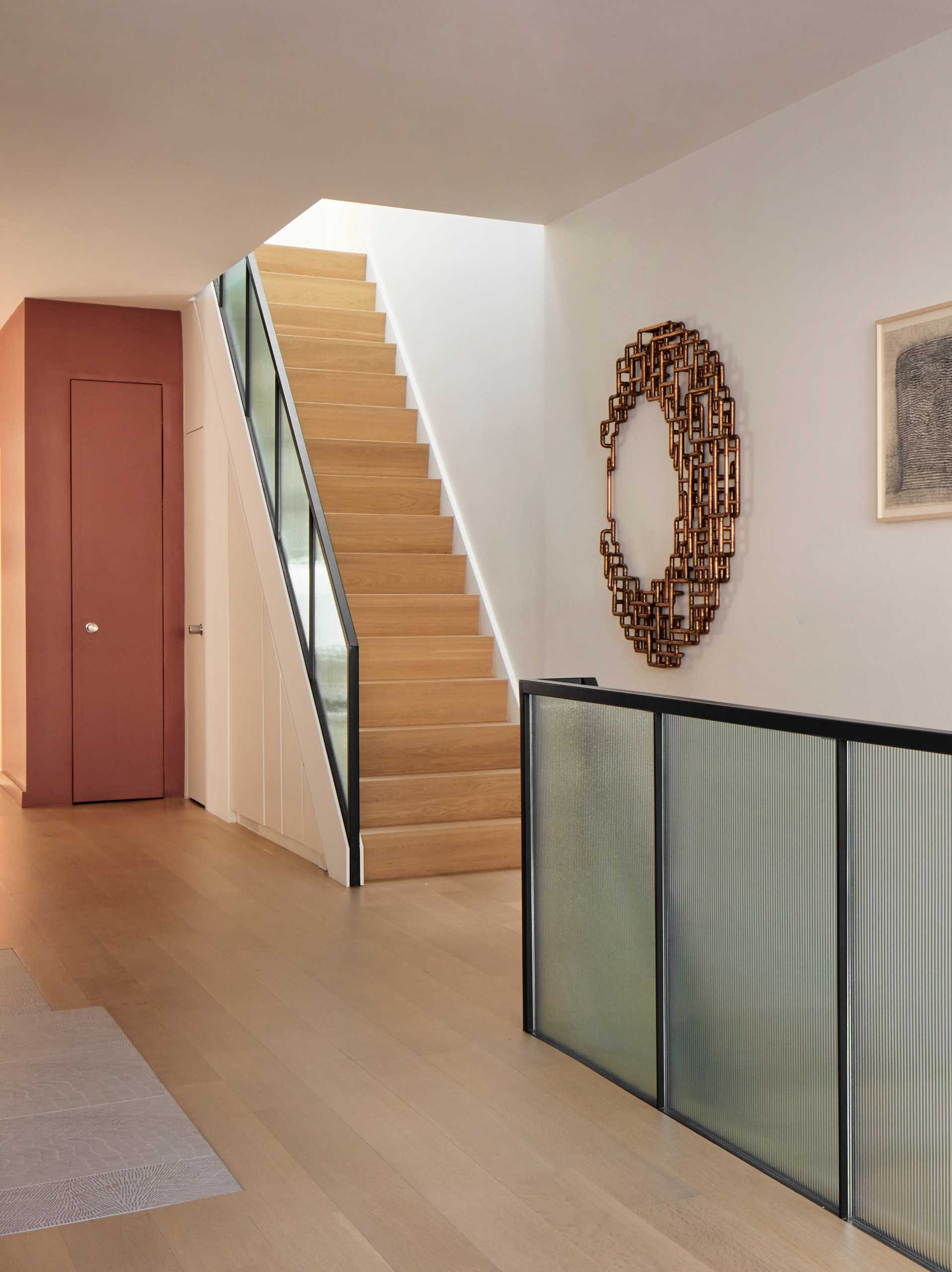
The powder room tucked, under the stairs, is painted in a deep blue-black with a pop of yellow provided by a Kast concrete sink.
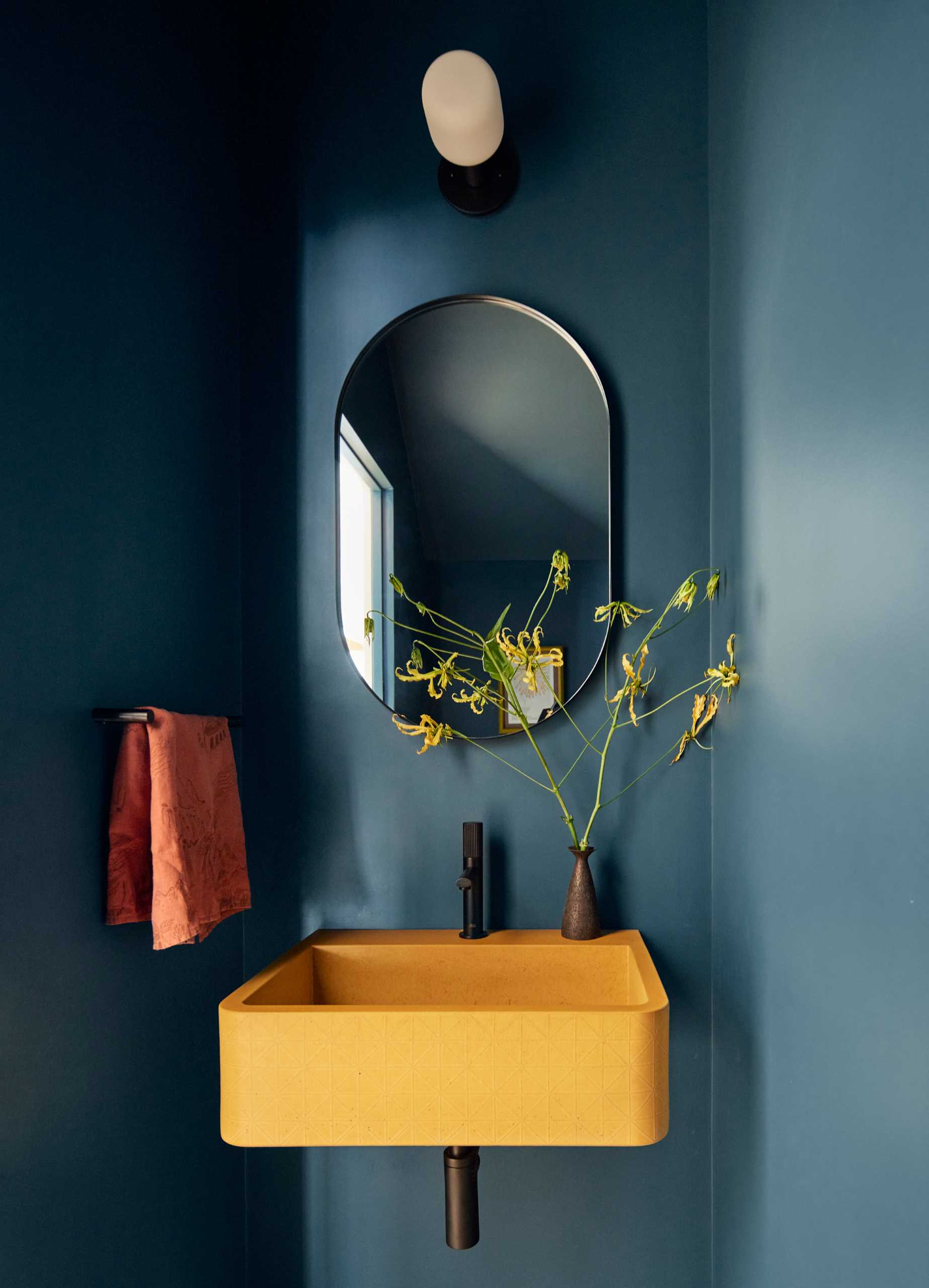
Upstairs, the new primary suite is defined by white oak and painted built-ins, with the sleeping and dressing areas divided by a volume that acts as a headboard on one side and storage on the other.
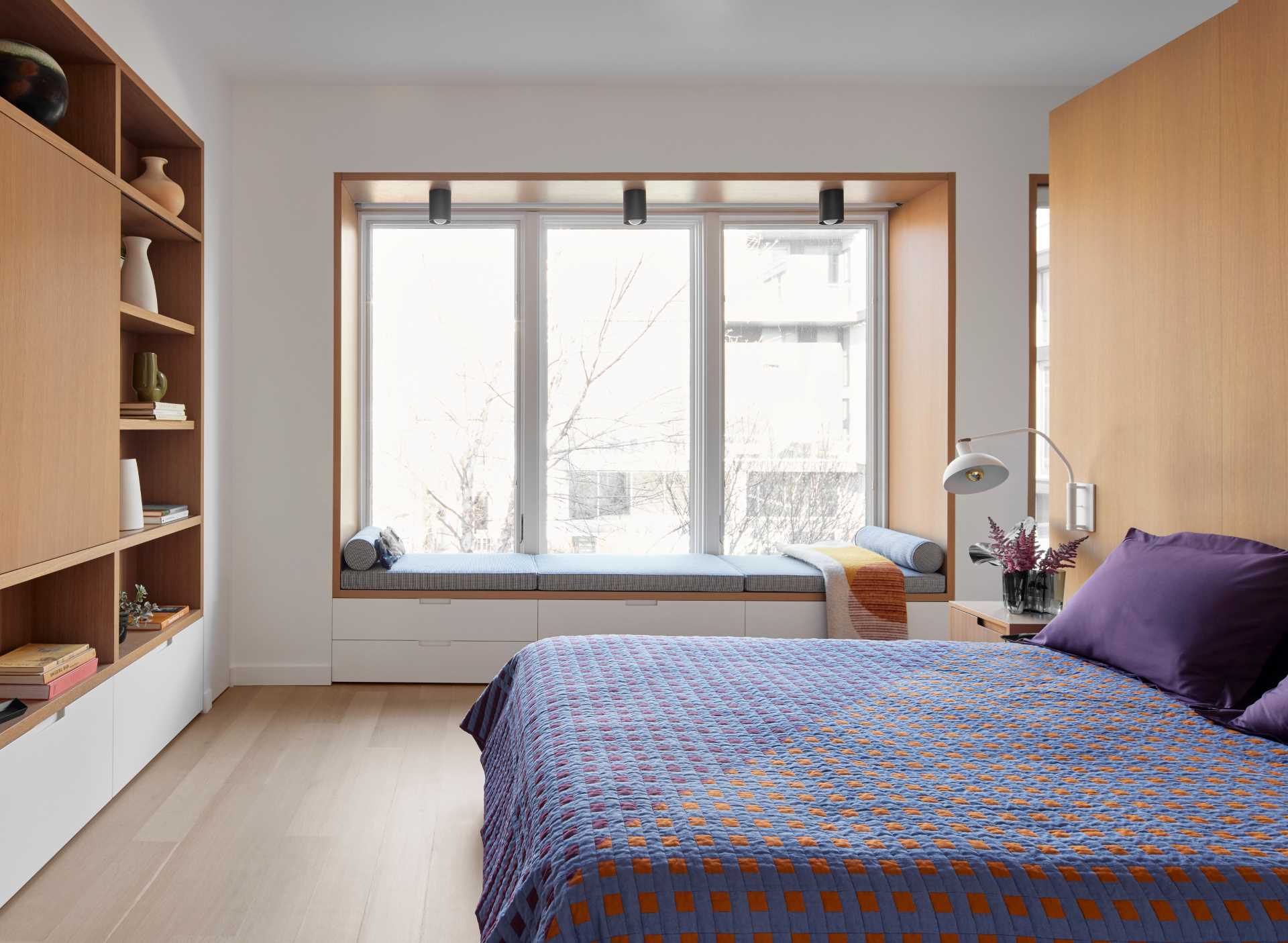
The custom bedframe and side tables face a wall of shelving and sliding panels, and a window seat frames the view to the rear yard.
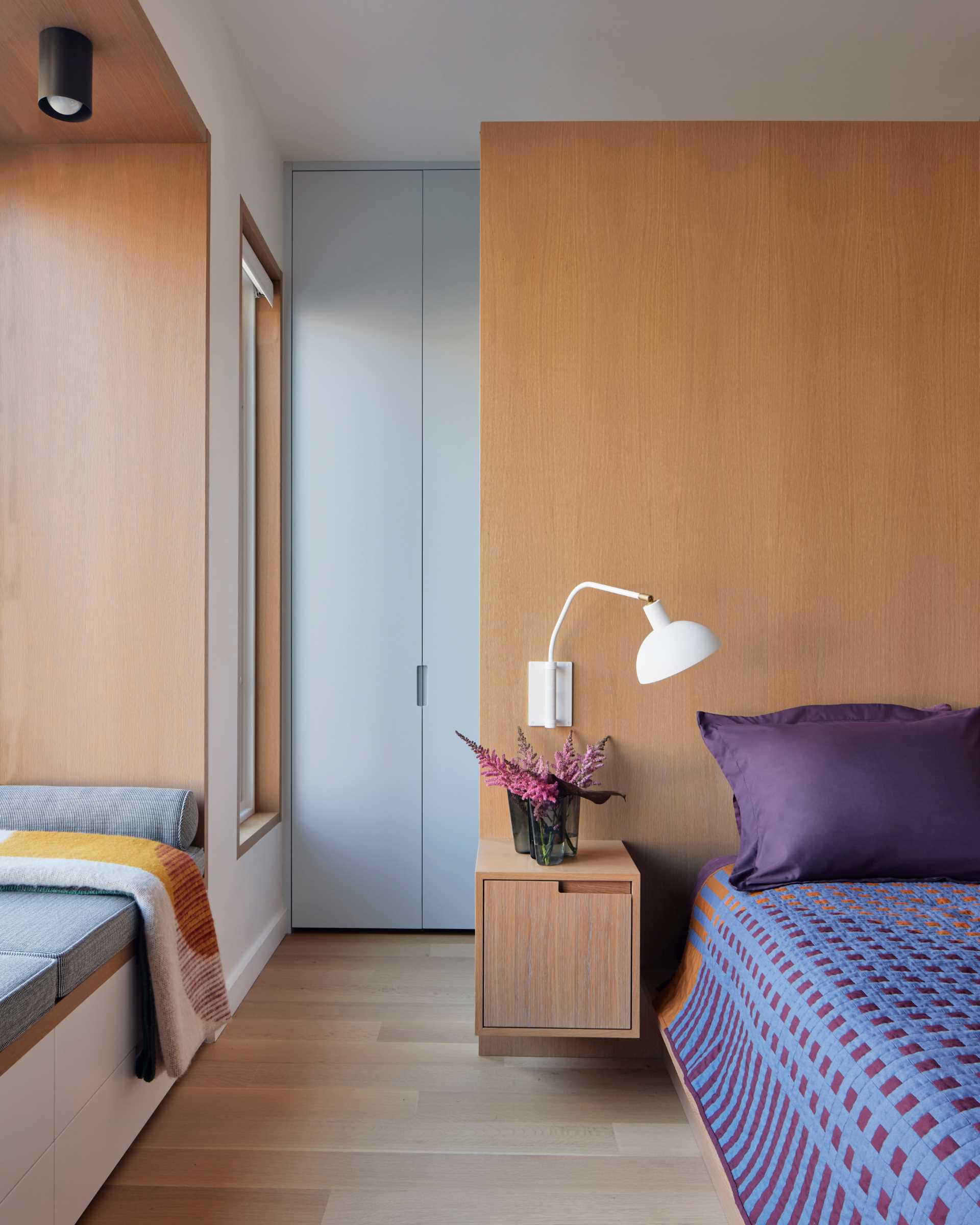
The custom closet wall is painted the same blue-grey as the main floor, while a mirror helps to reflect the light in the narrow space.
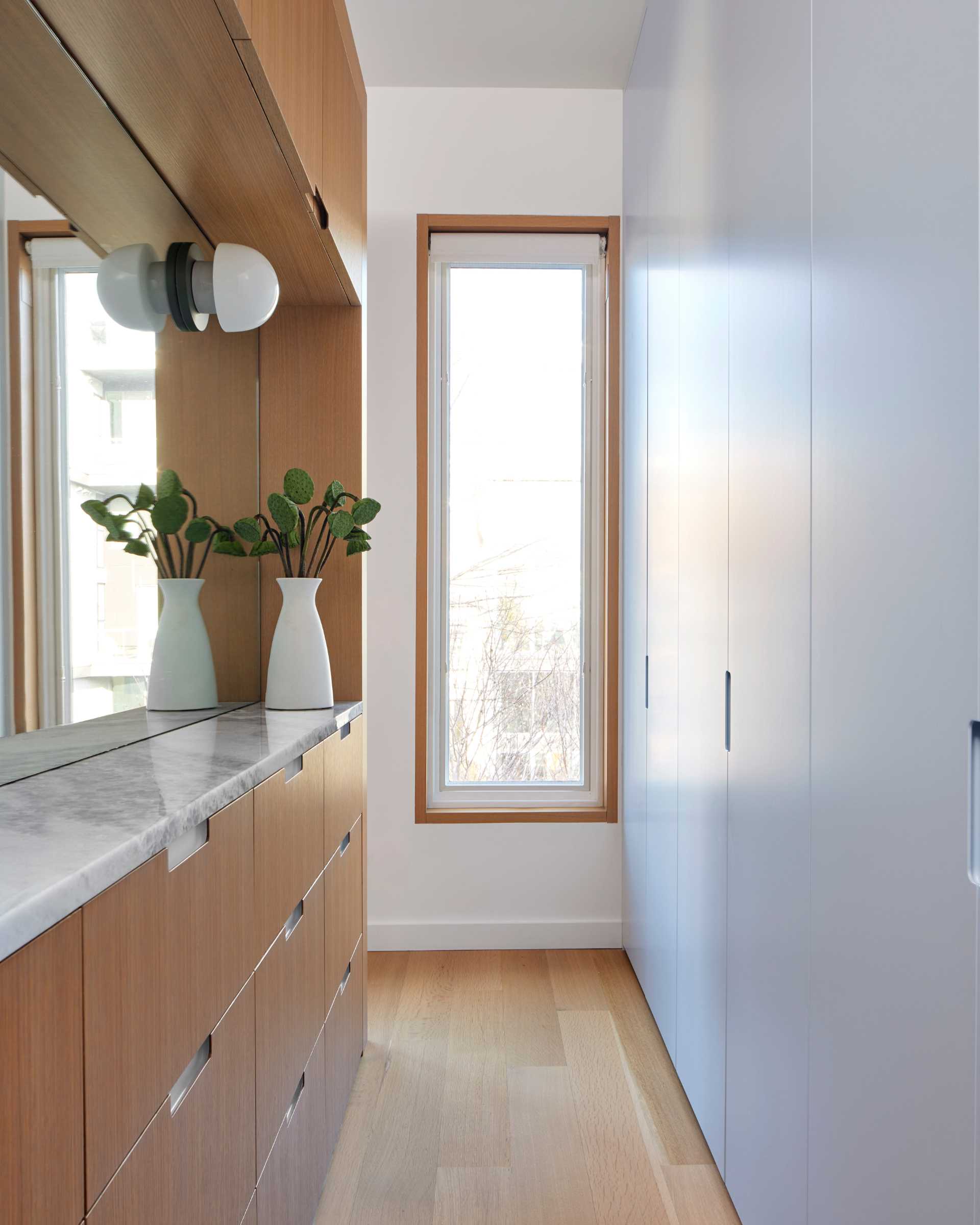
The primary bath features a vaulted skylit ceiling and porcelain tiles that pick up the same muted color palette.
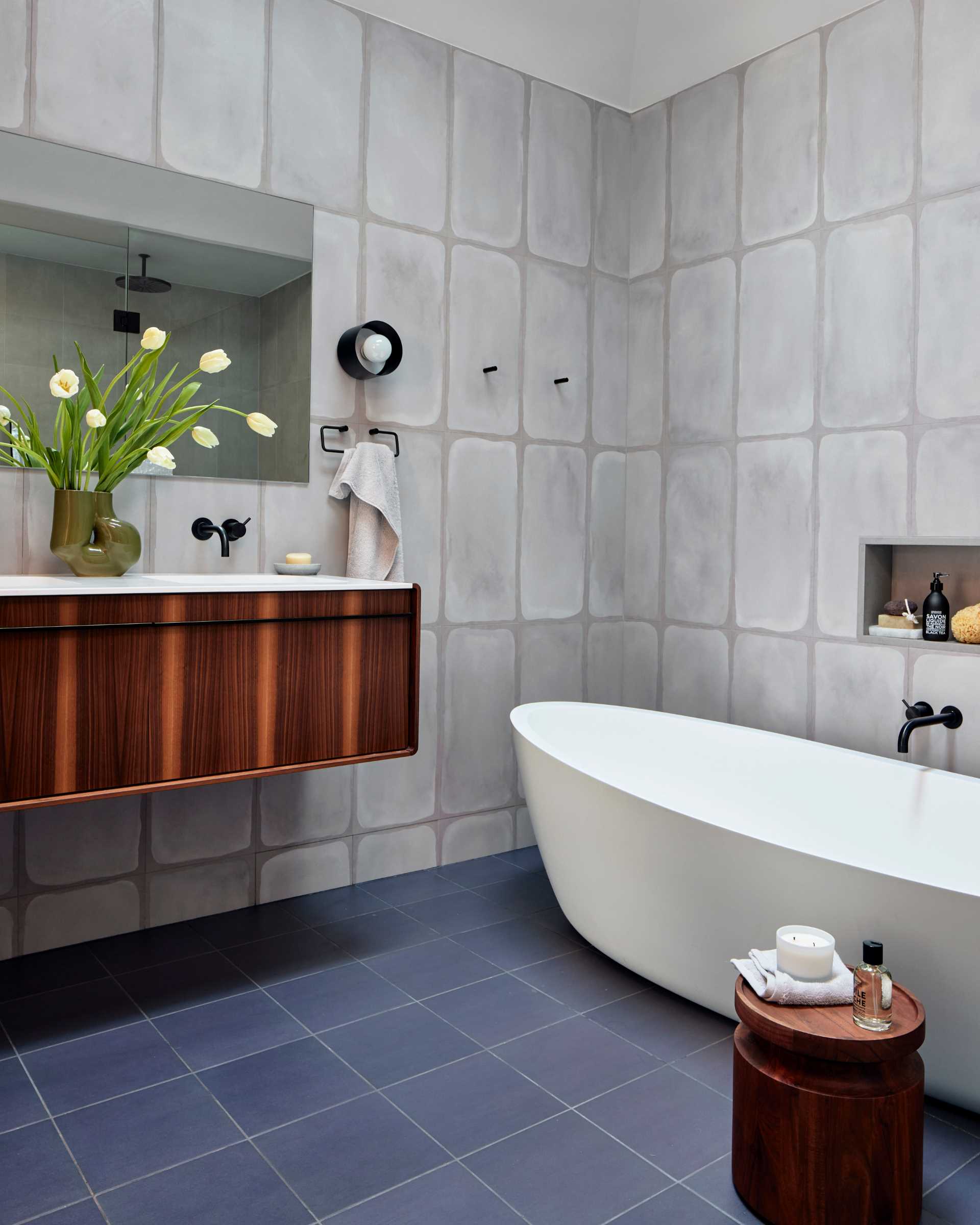
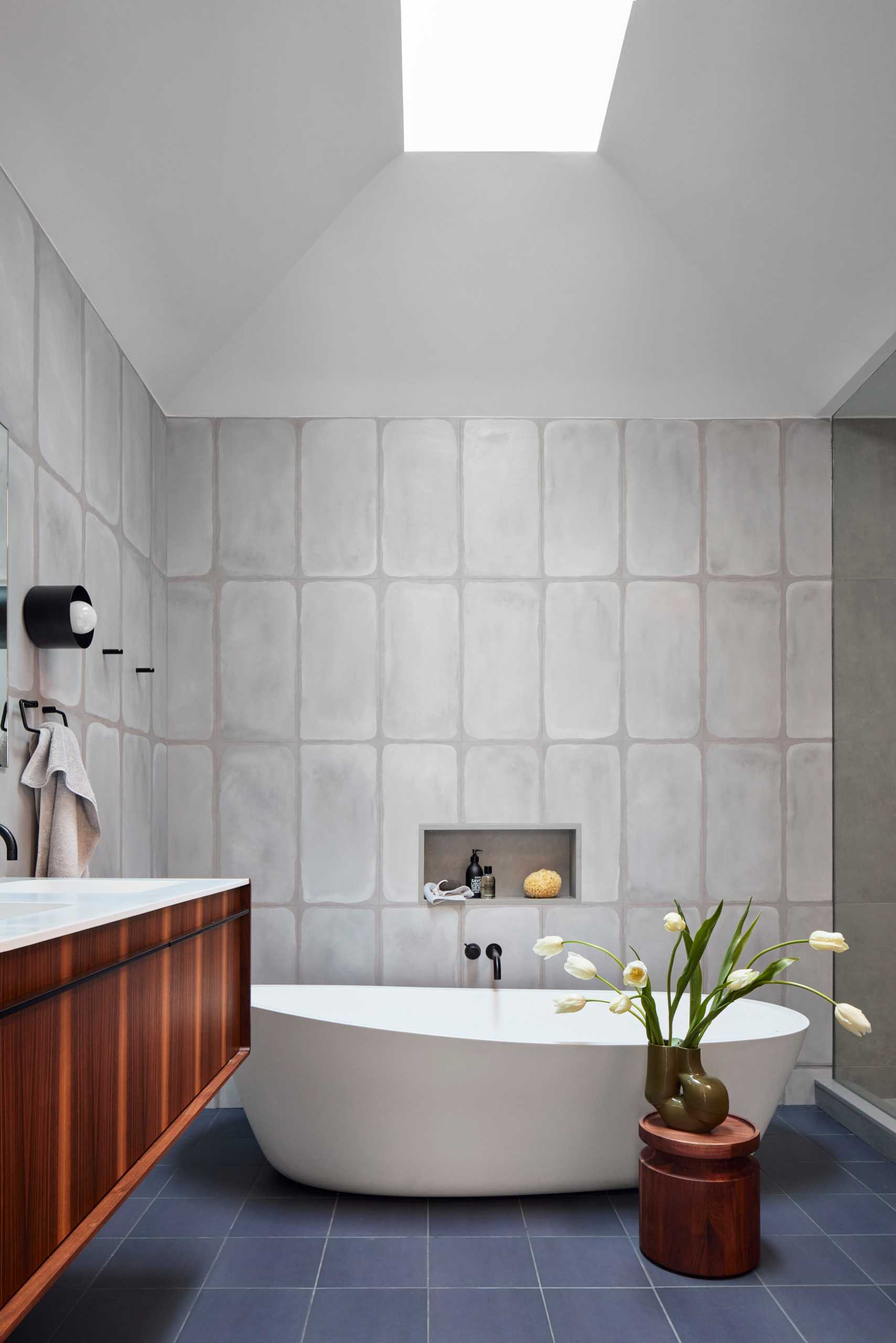
Recent weather events prompted a re-examination of the finishes on the lower level of the house, where the spaces were revamped to create a secondary living area separated from a workspace by floor-to-ceiling sliding reeded glass panels.
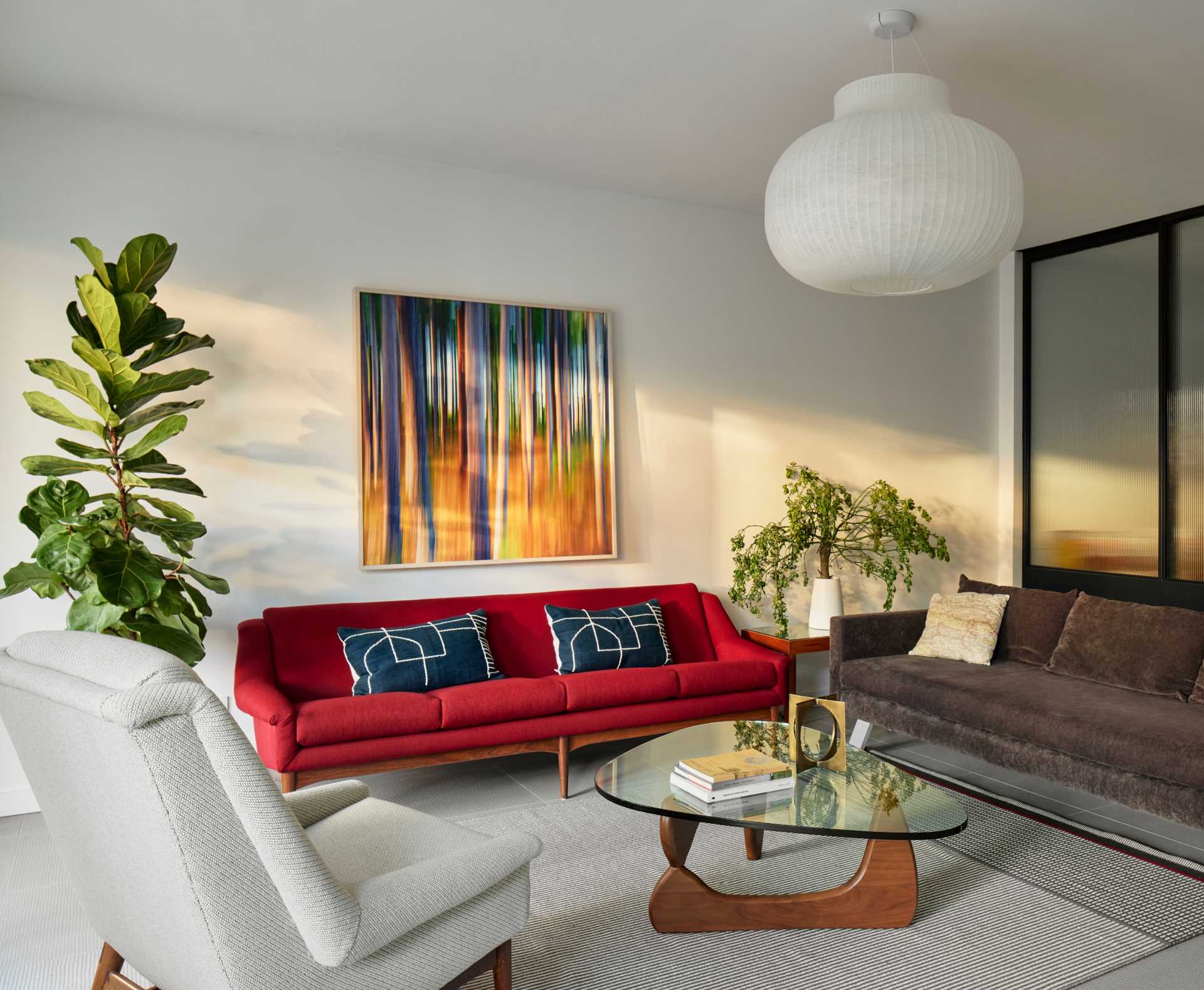
Porcelain tile provides a practical floor covering for a house in an area prone to flooding.
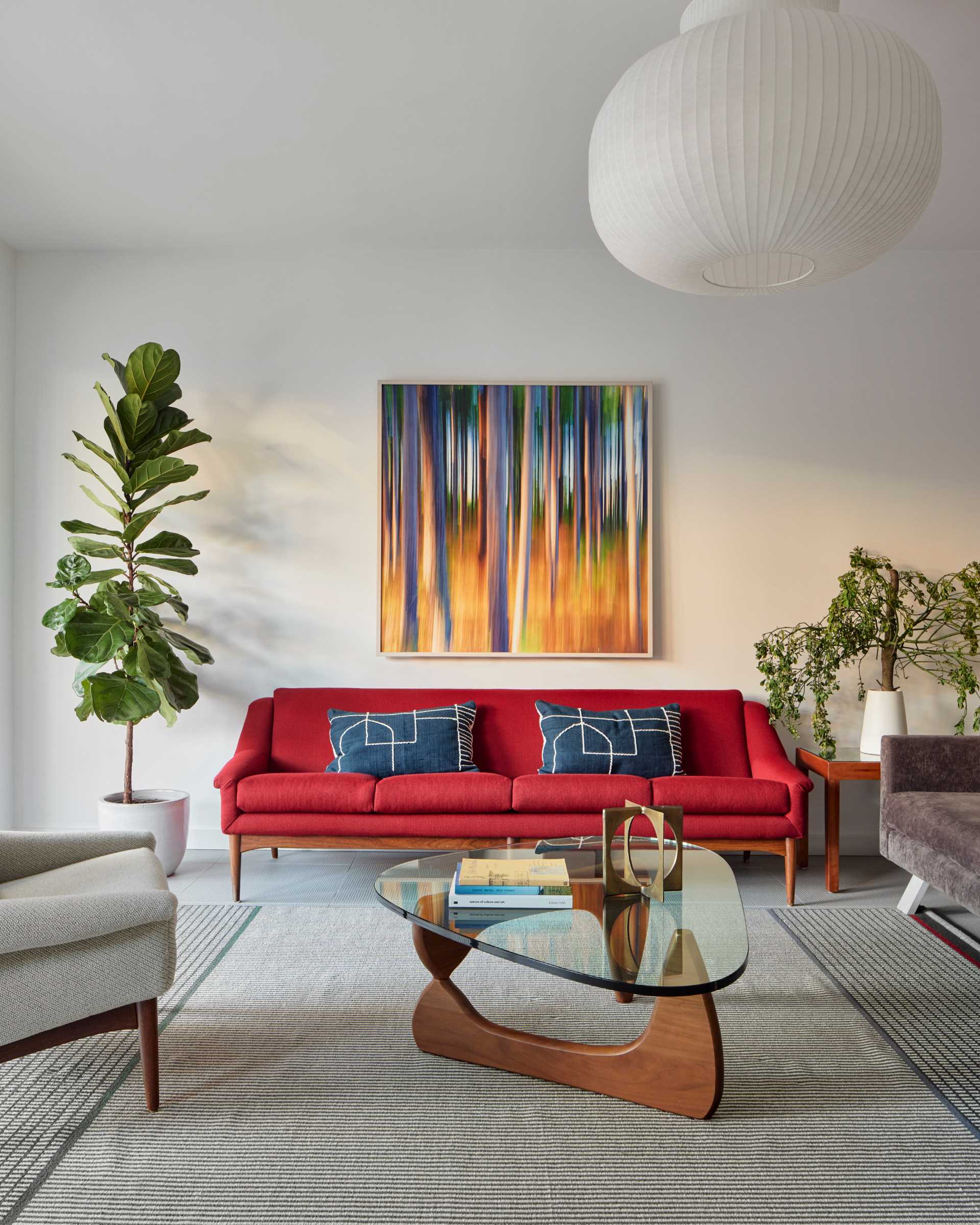
Photography by Gieves Anderson | Styling by Philippa Brathwaite
Source: Contemporist

