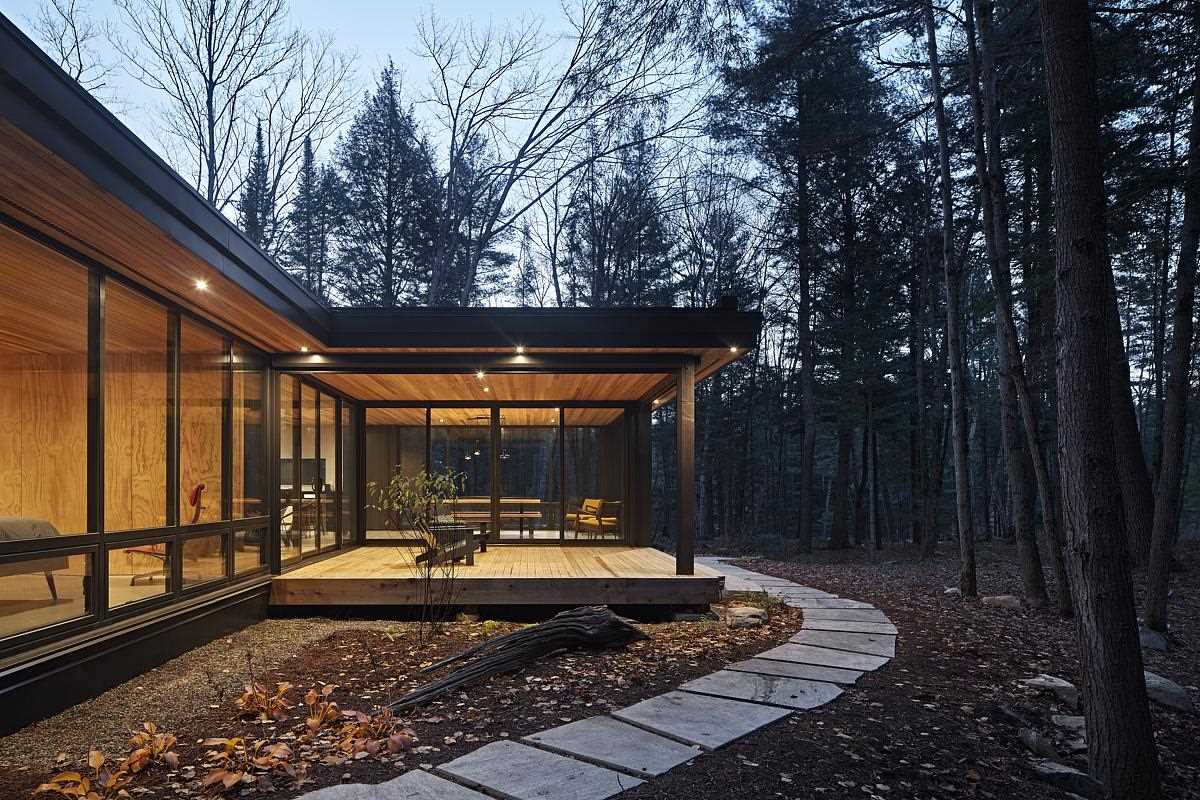
Design build firm MAFCOhouse, has shared photos of a contemporary home they completed in Haliburton, Ontario, for a family that wanted a place in cottage country with a cozy vibe.
Working with the family, MAFCOhouse searched hard and found a four-acre lot with southern and western exposure, 1,200 feet of shoreline littered with granite outcroppings, a point that juts out into the lake, and many mature pines.
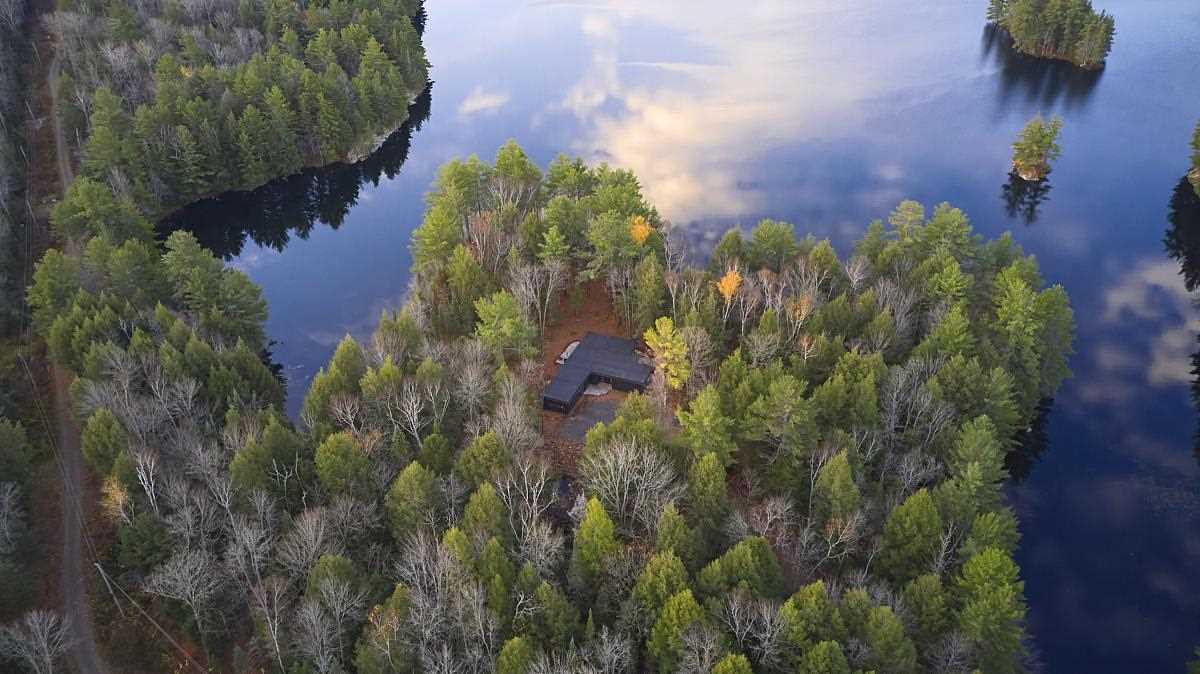
The chosen design for the home was an L-shaped building that features two bedroom wings, connected by the cottage heart that includes the kitchen, living and dining areas, and a screened porch.
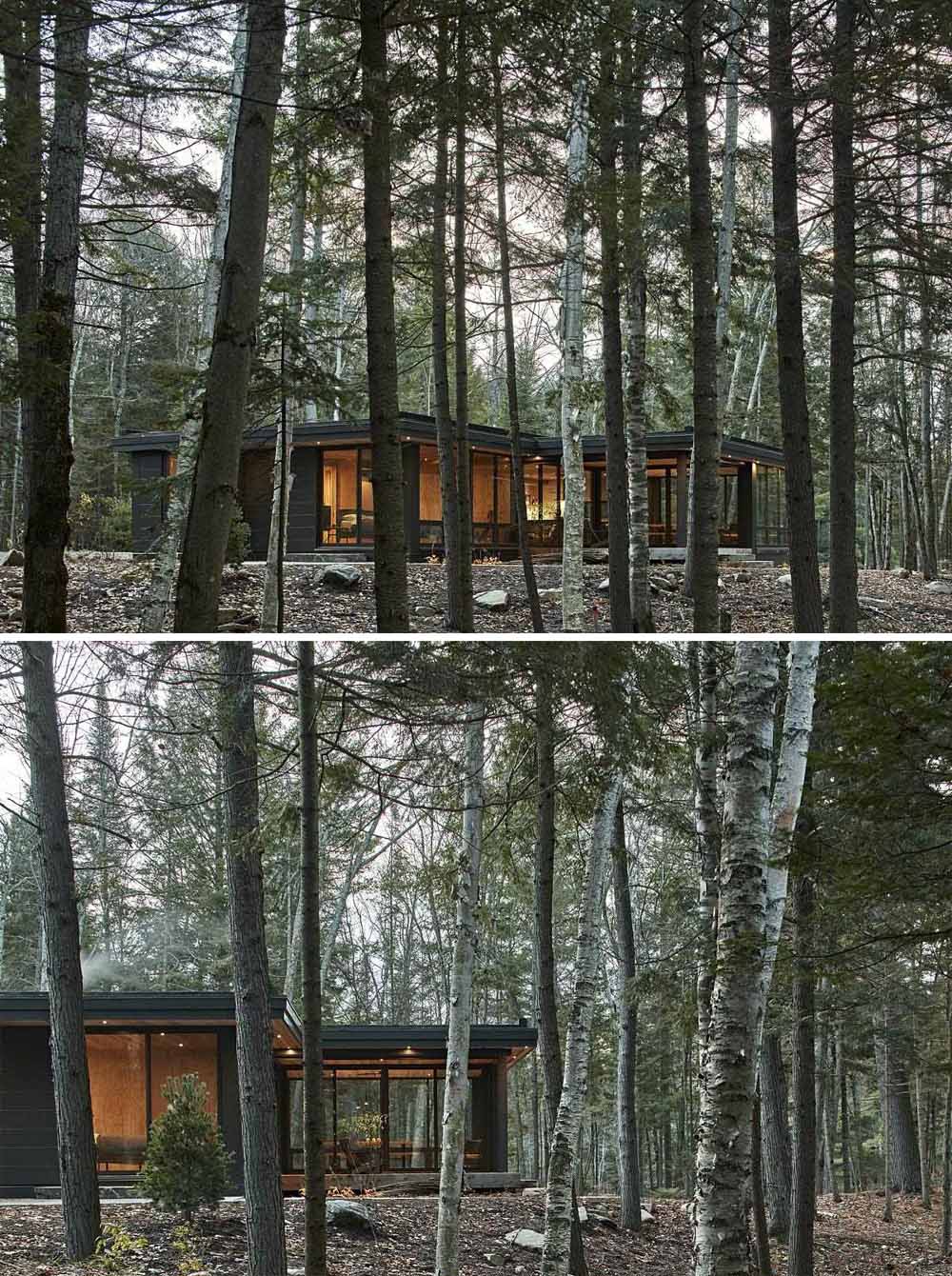
Large roof overhangs shade the glazed walls, protecting the building from the elements and moderating the internal temperature year-round.
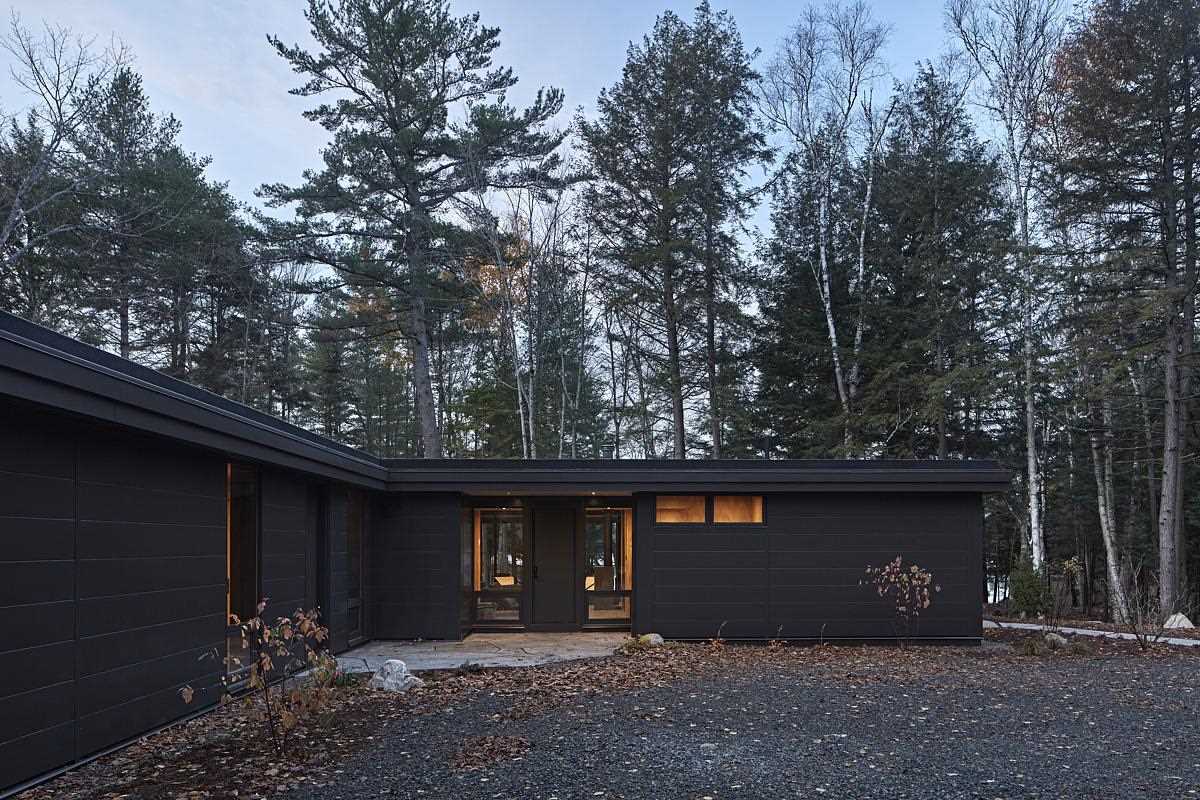
Inside, a durable material palette of warm tones celebrates the building’s natural surroundings and reflects the client’s desire to use this building for what it is; a cottage.
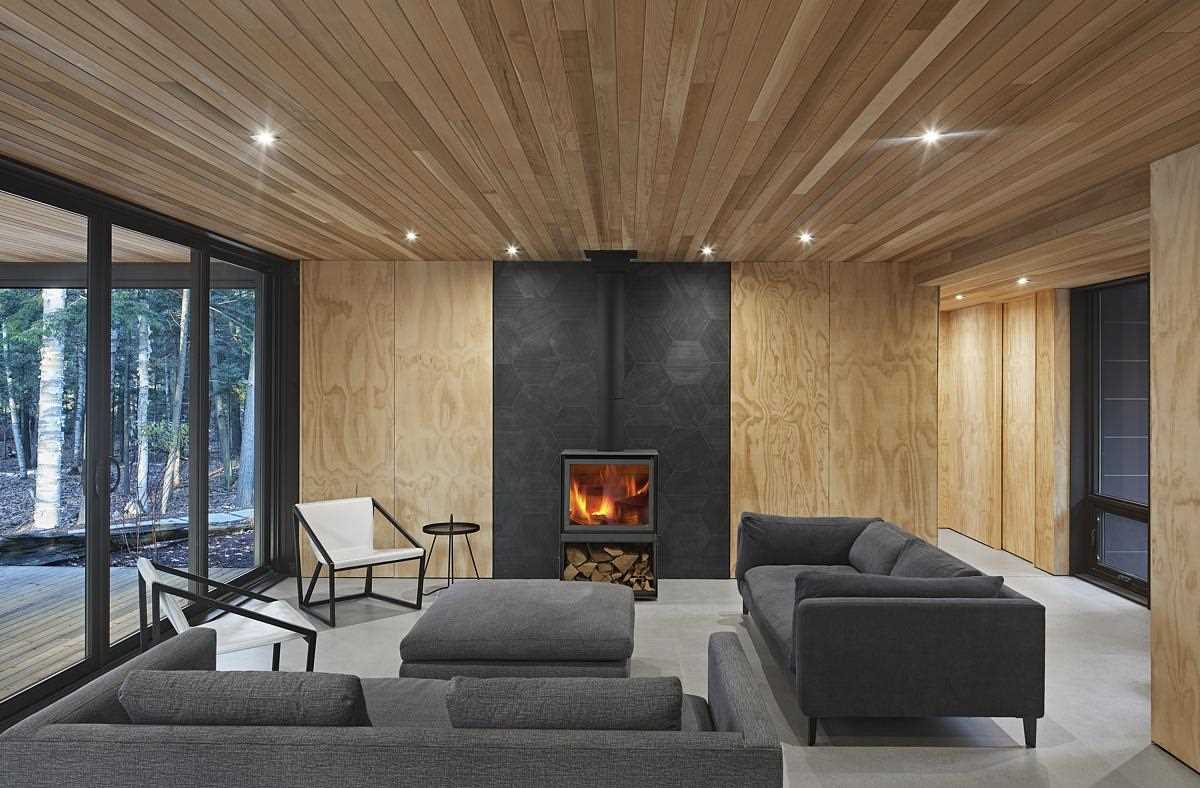
The cedar ceiling that extends from the interior to the screen porch and all soffits really blurs the boundaries between inside and out.
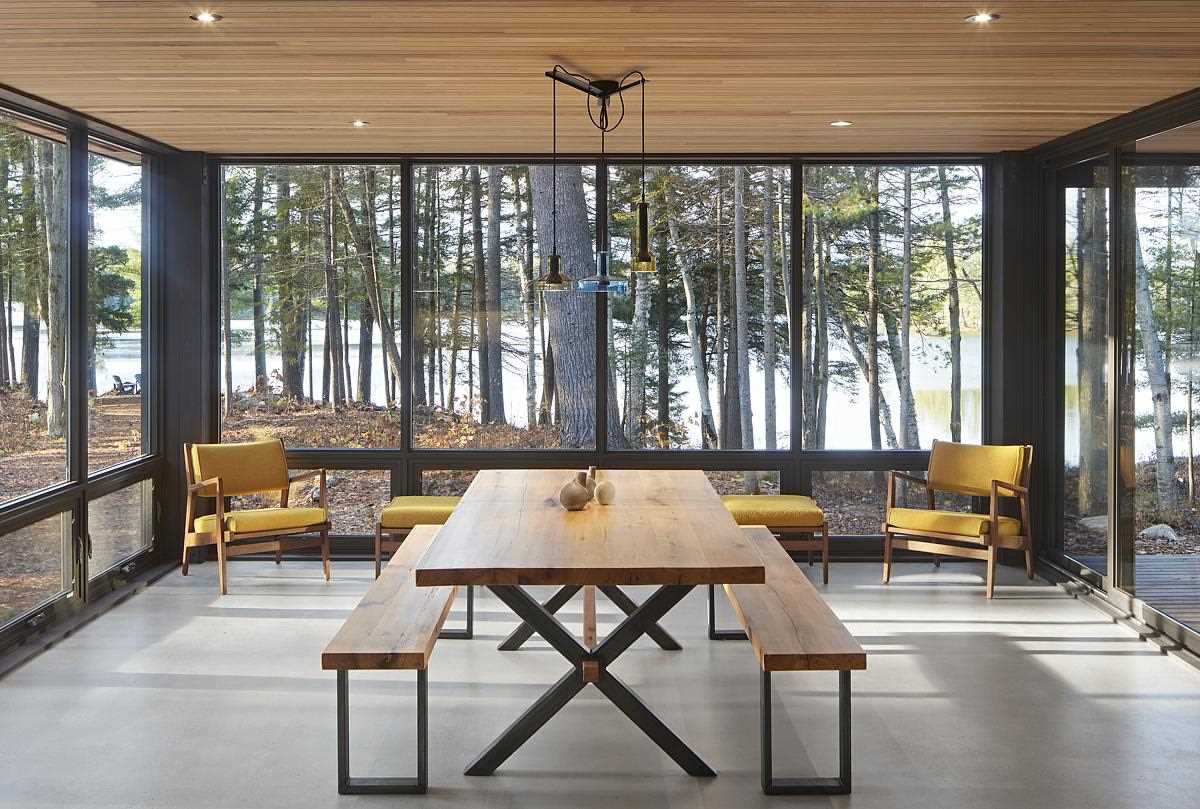
Polished concrete floors and radiata pine walls like in the kitchen and living spaces will take on a unique patina and stand the test of time as the family enjoys the home for many years.
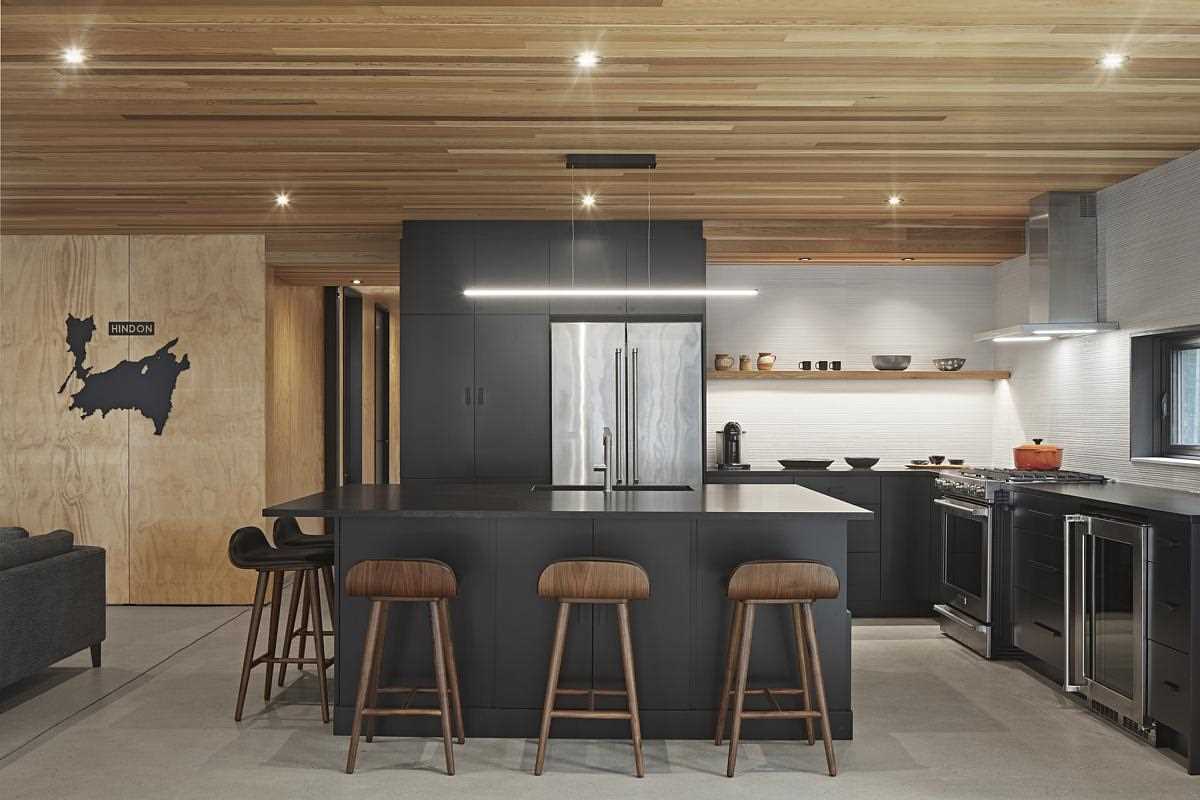
The L-shaped home creates a degree of separation between the three boys’ bedrooms and the primary suite. Each bedroom in the ‘teenager wing’ features floor-to-ceiling views to the south-east inlet of the lake, as well as a shared bathroom plus their own access to the outdoors.
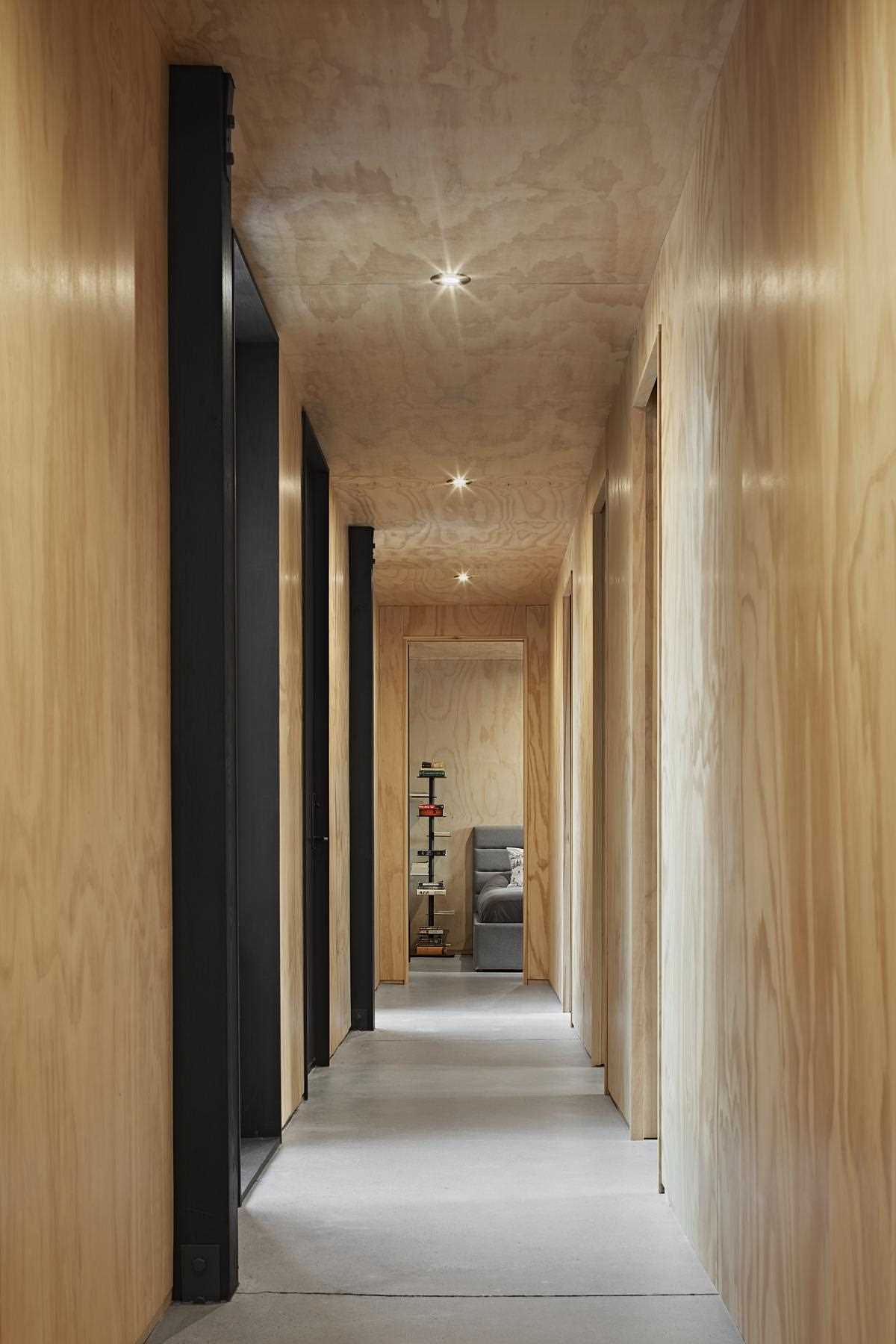
The primary wing includes a bedroom with big lake views to the south, an ensuite, a powder room for guests, and a private covered entry.
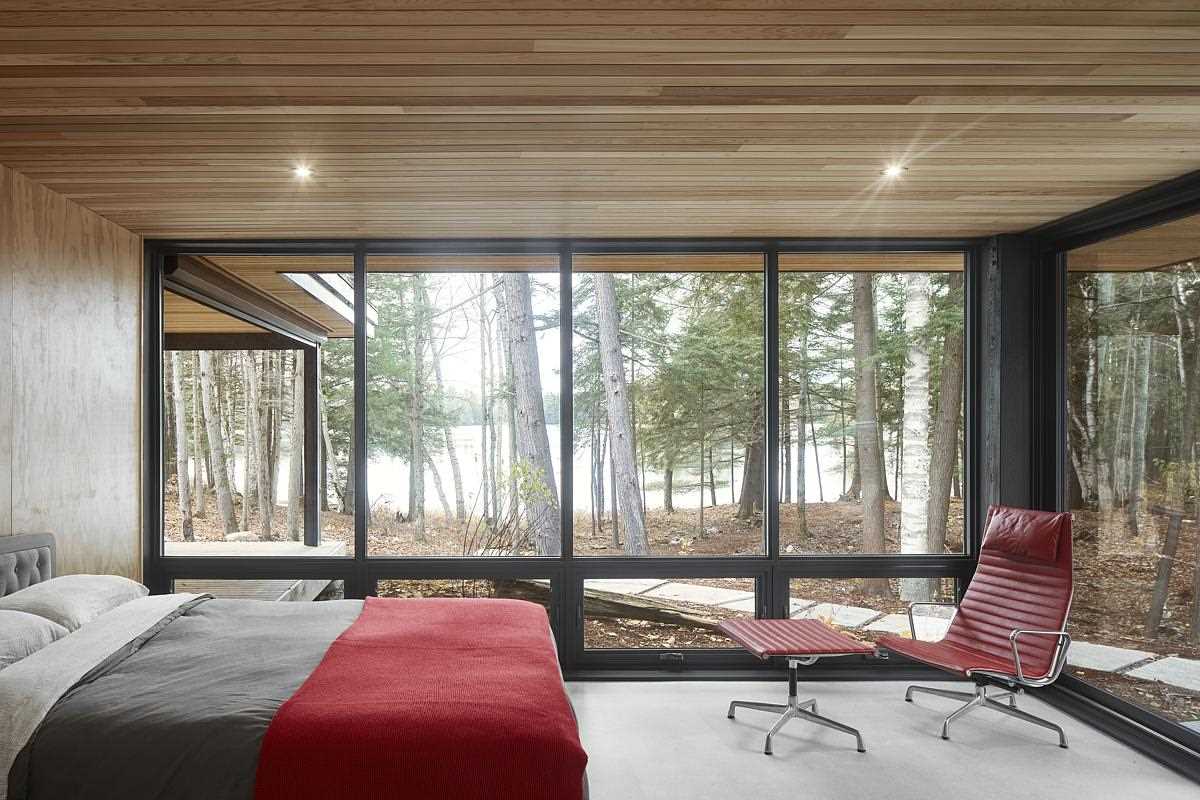
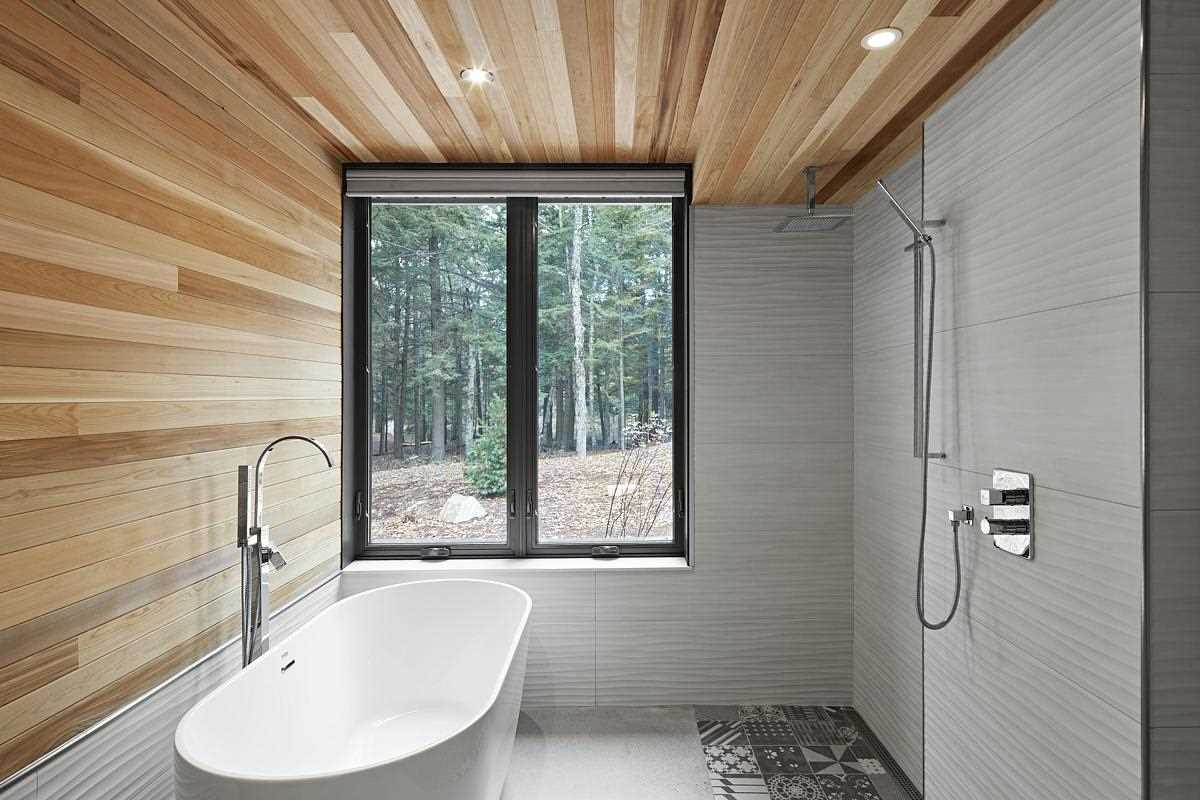
Here’s a look at the floor plan that shows the layout of the home.
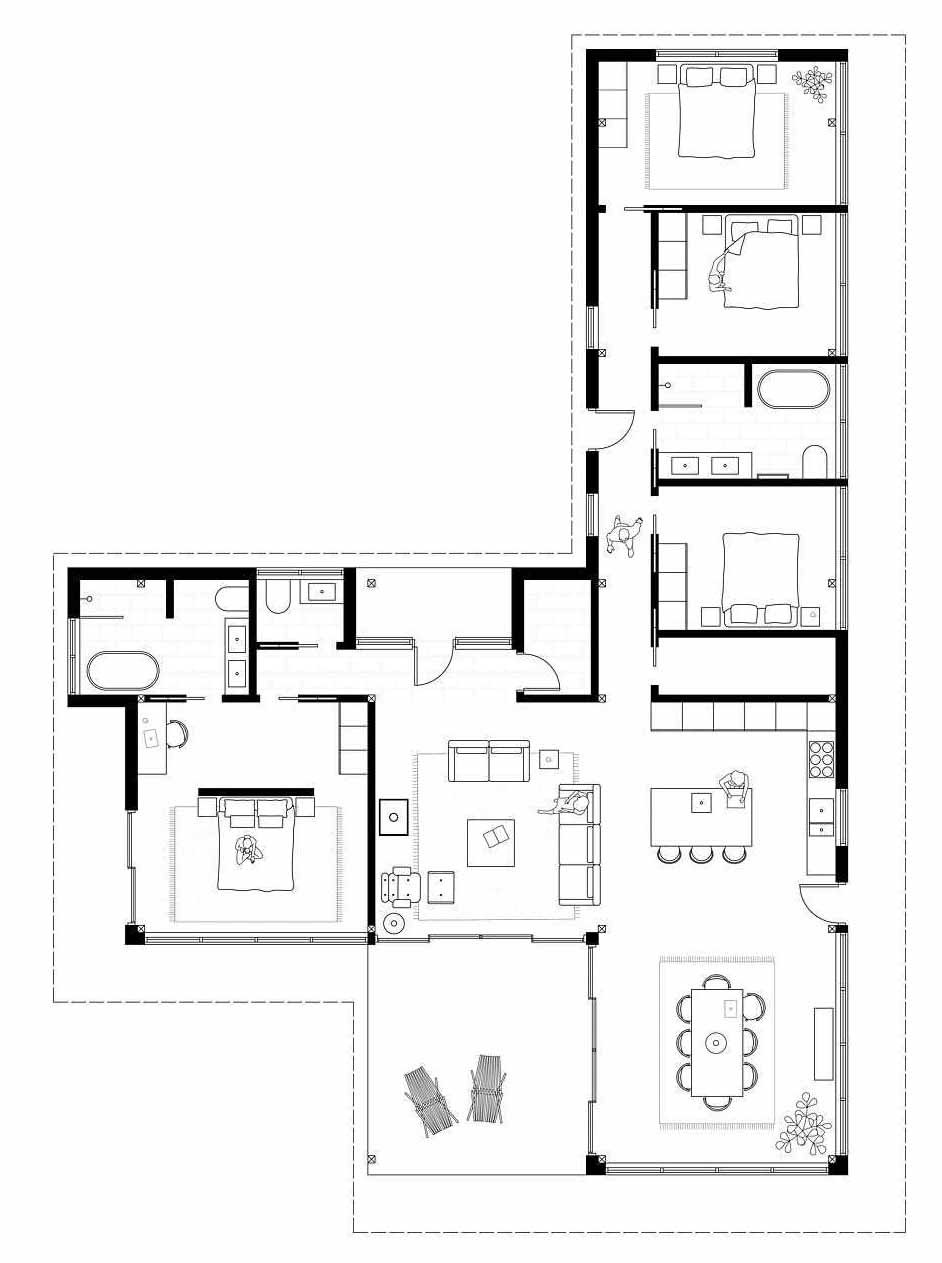
Photography by Riley Snelling
Source: Contemporist

