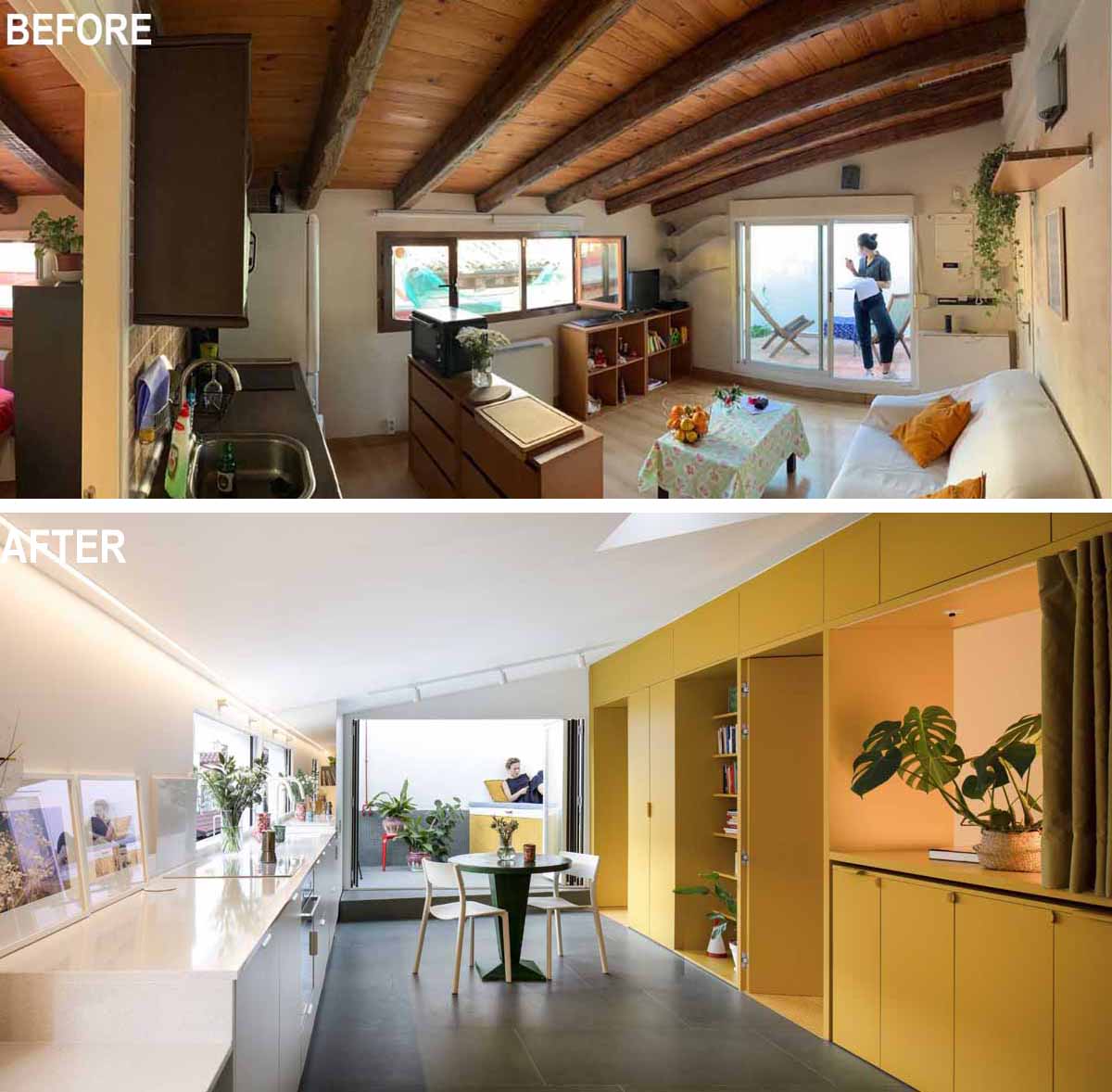
gon architects have recently completed a small apartment renovation inside a home in Madrid, Spain, that includes a bright yellow accent wall.
The original apartment, which measures just over 500 square feet (47m2), included a wood ceiling and beams, as well as a separate bedroom behind the kitchen.
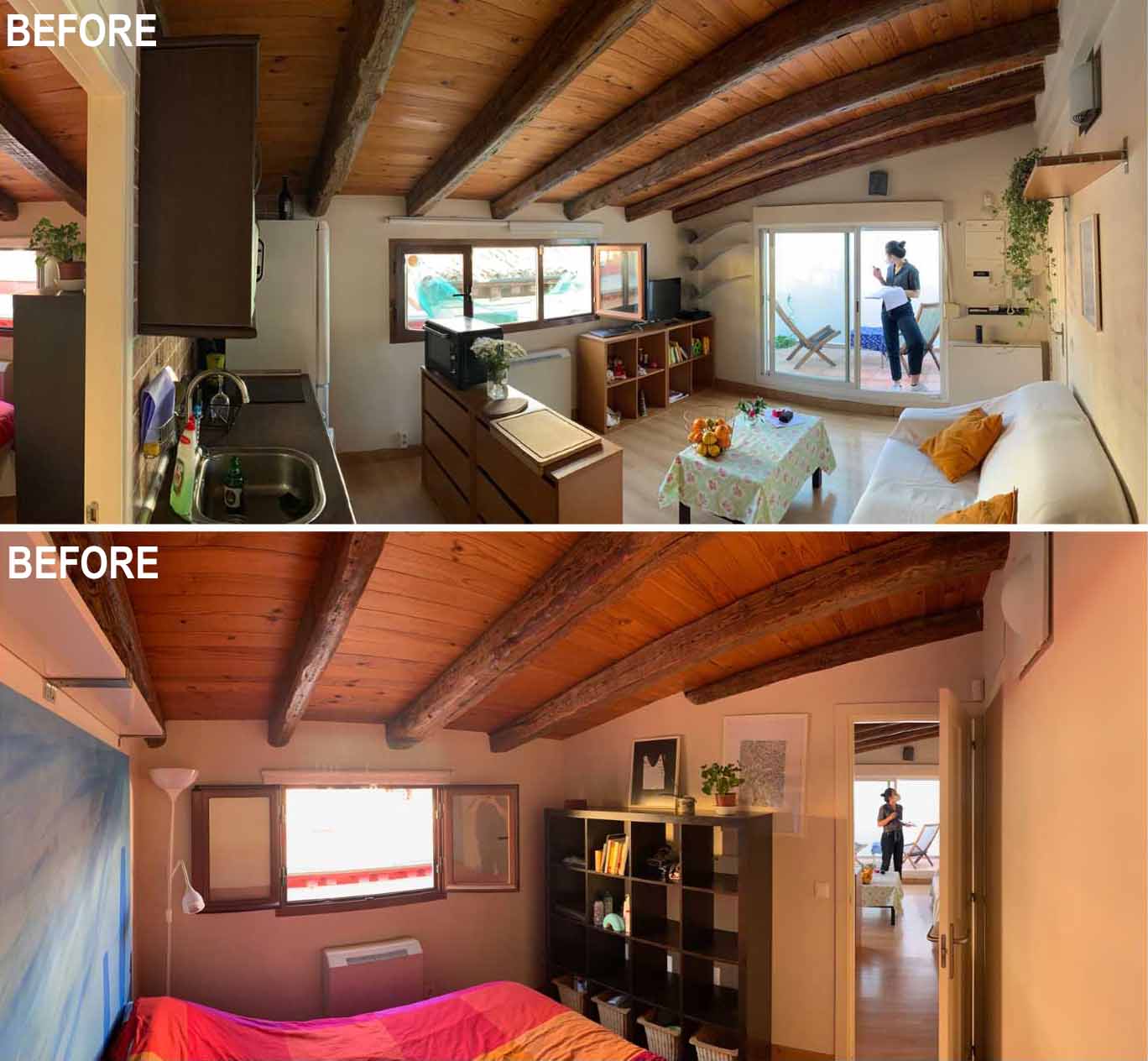
The renovation transformed the home into a bright, open, and flexible space with a yellow wall separating the bedroom and bathroom from the main living area and kitchen.
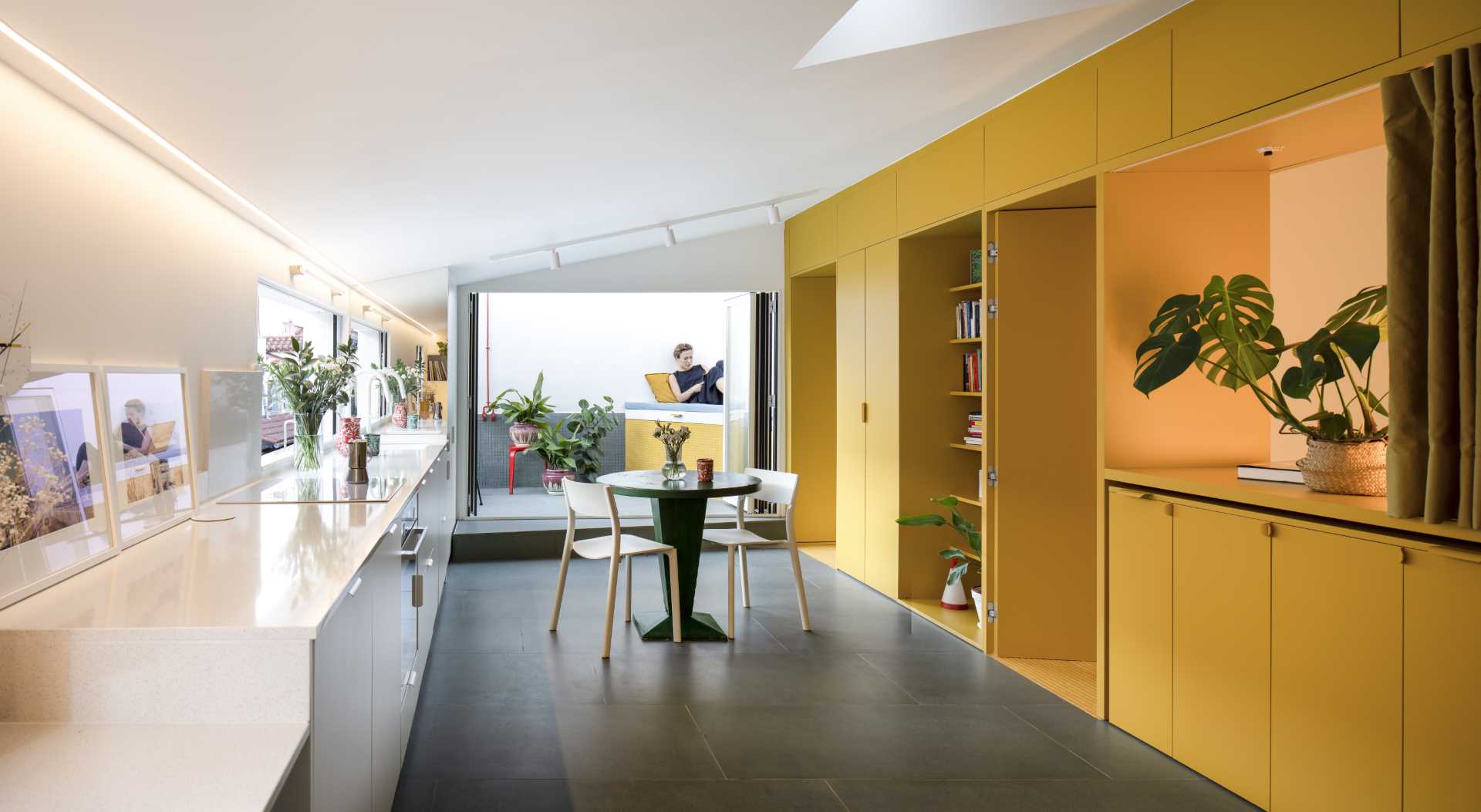
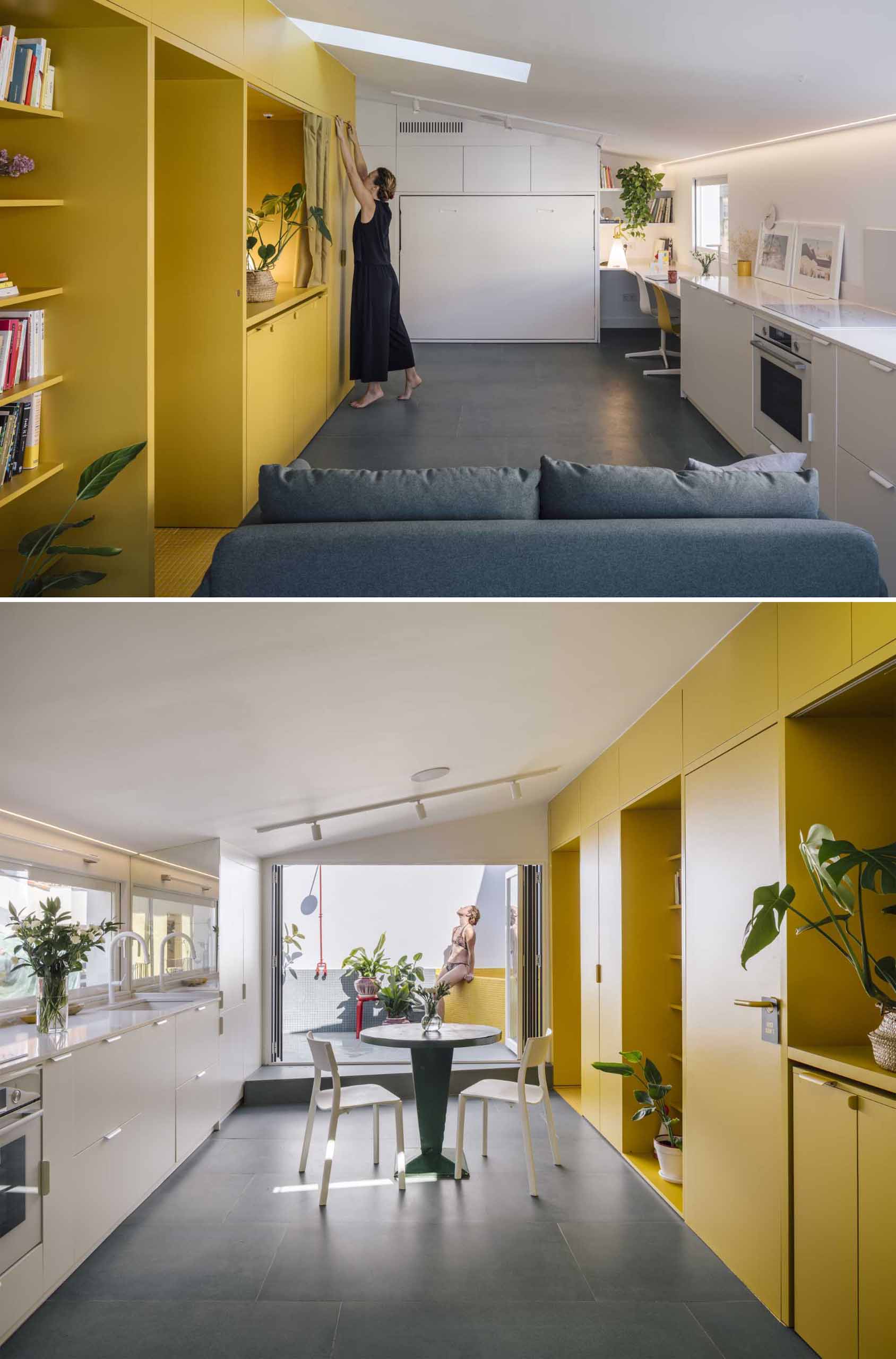
The yellow wall includes cabinets, a bookshelf, hidden doors, and an opening with a curtain that provides a glimpse of the bedroom beyond.
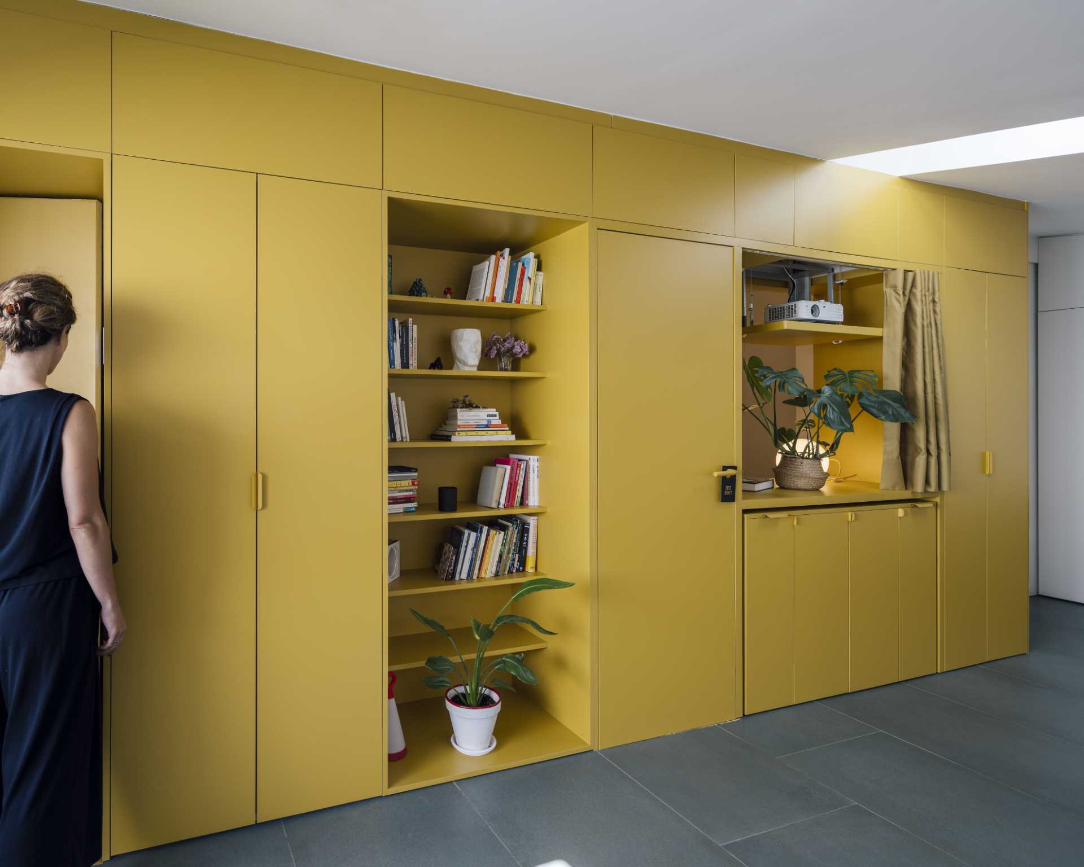
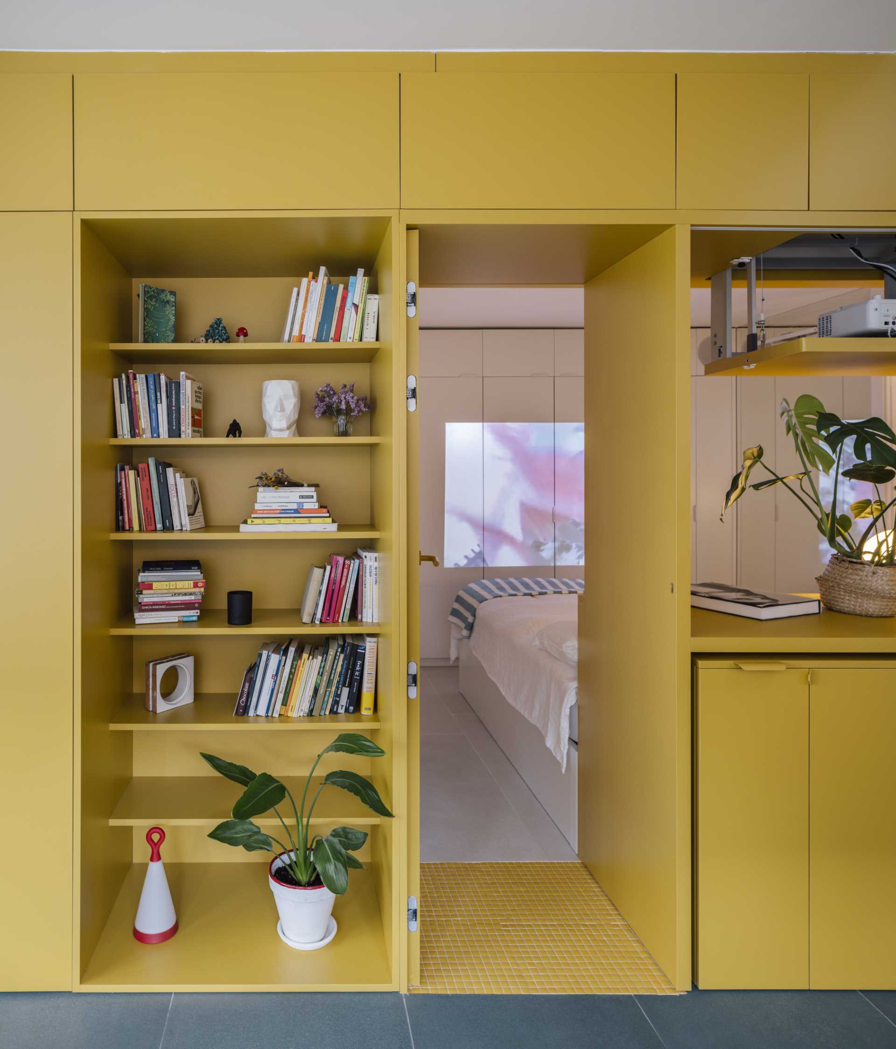
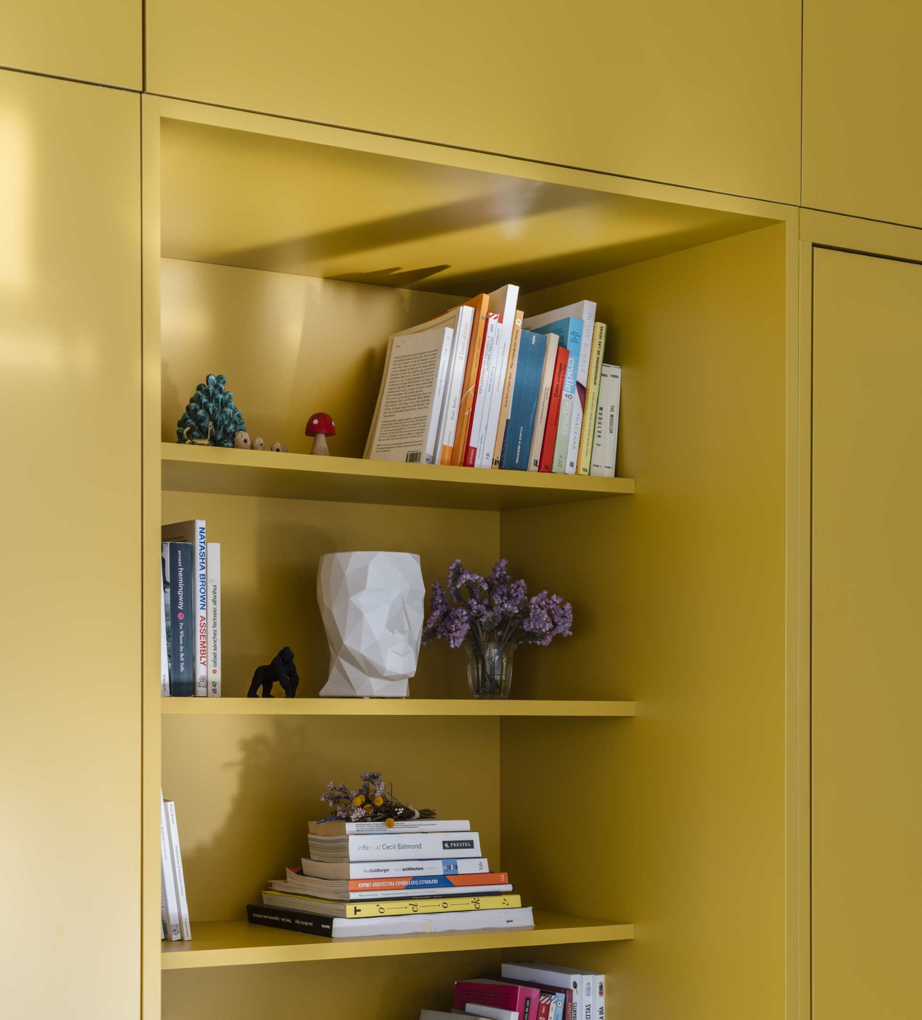
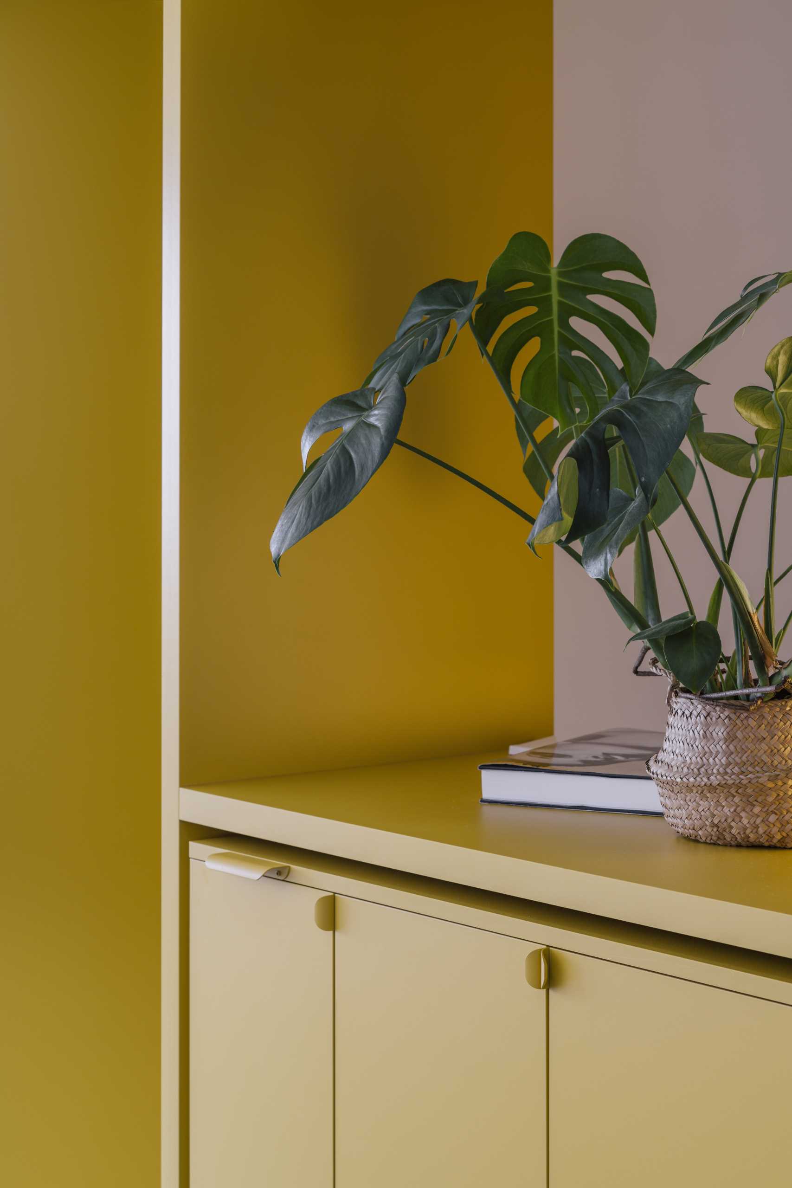
Folding glass doors connect the interior space with the small terrace, which is home to a daybed with a hidden outdoor bathtub underneath, as well as an outdoor shower.
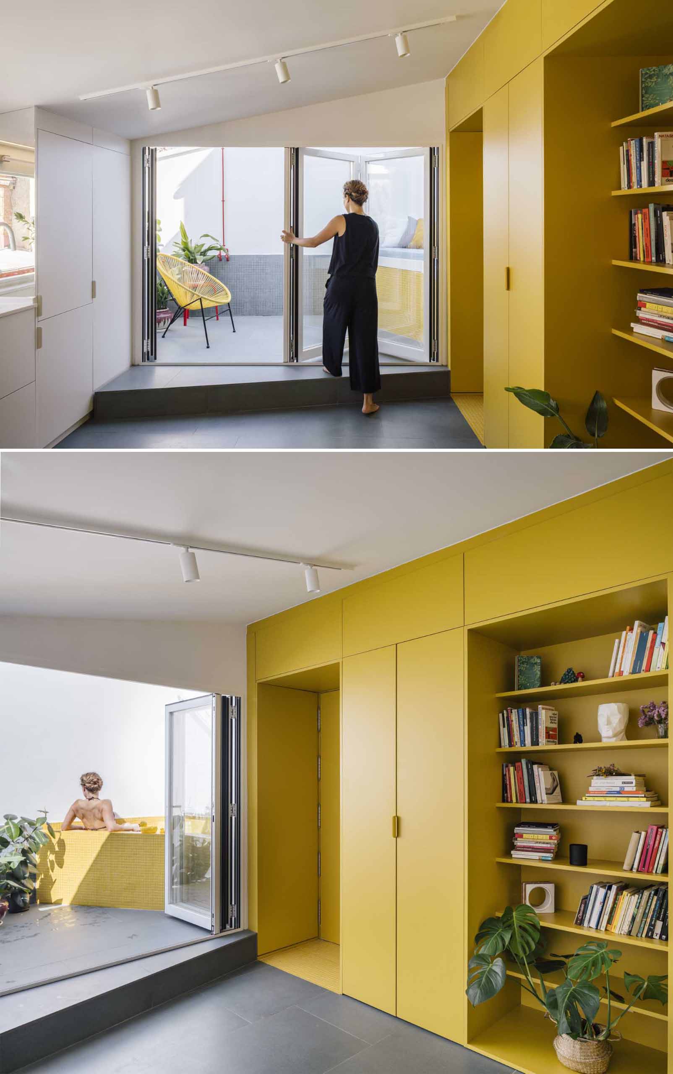
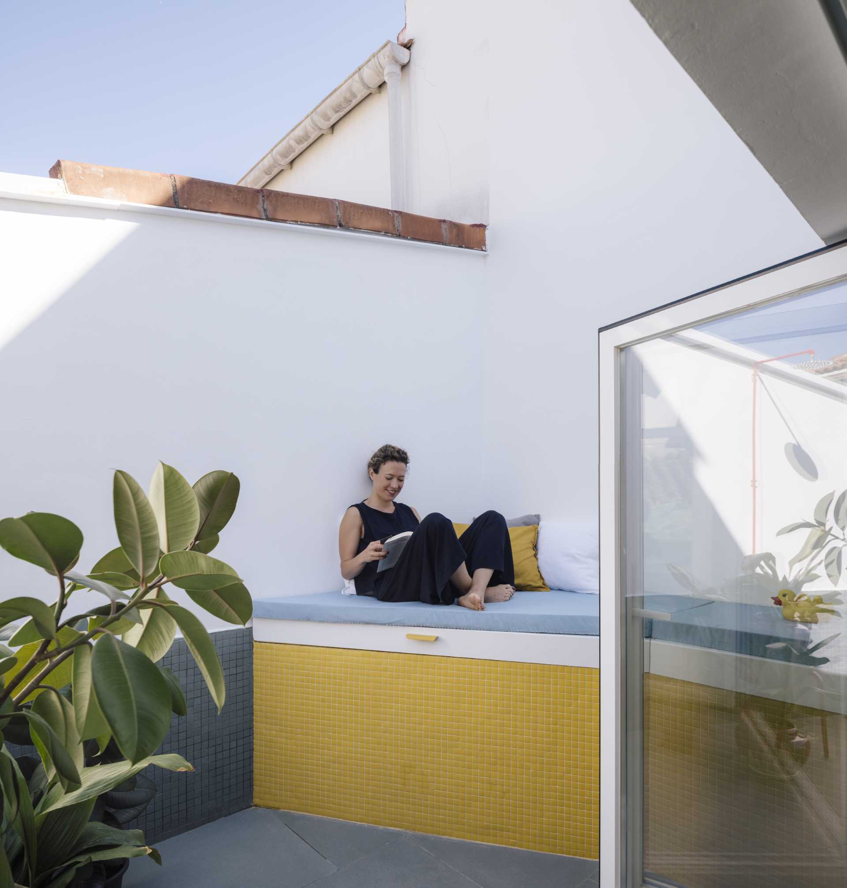
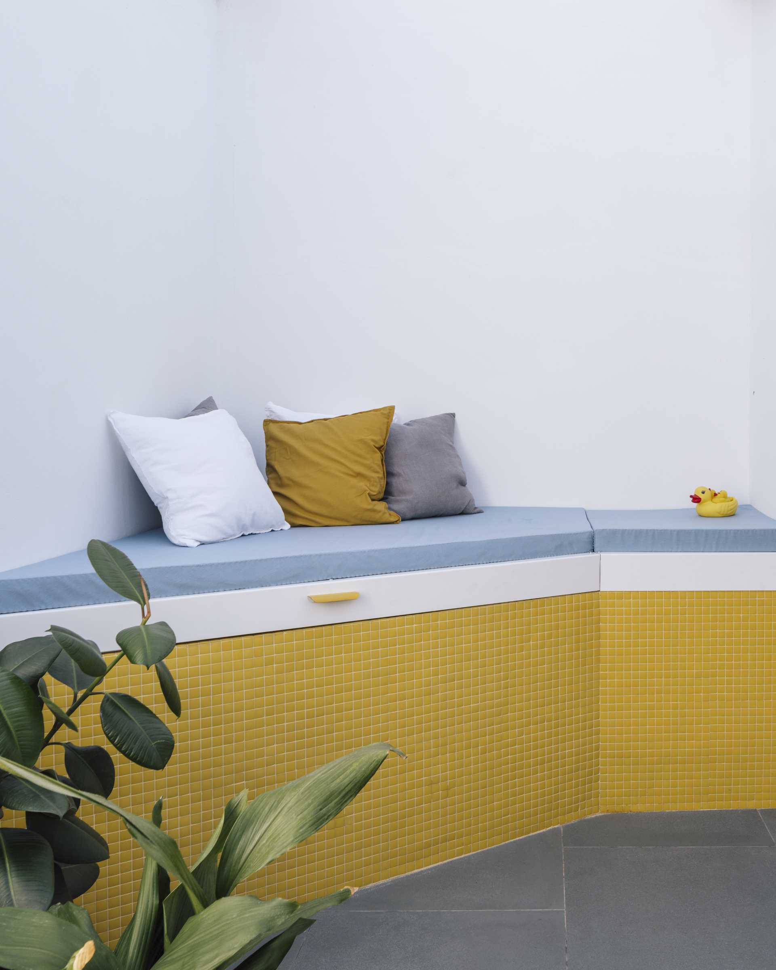
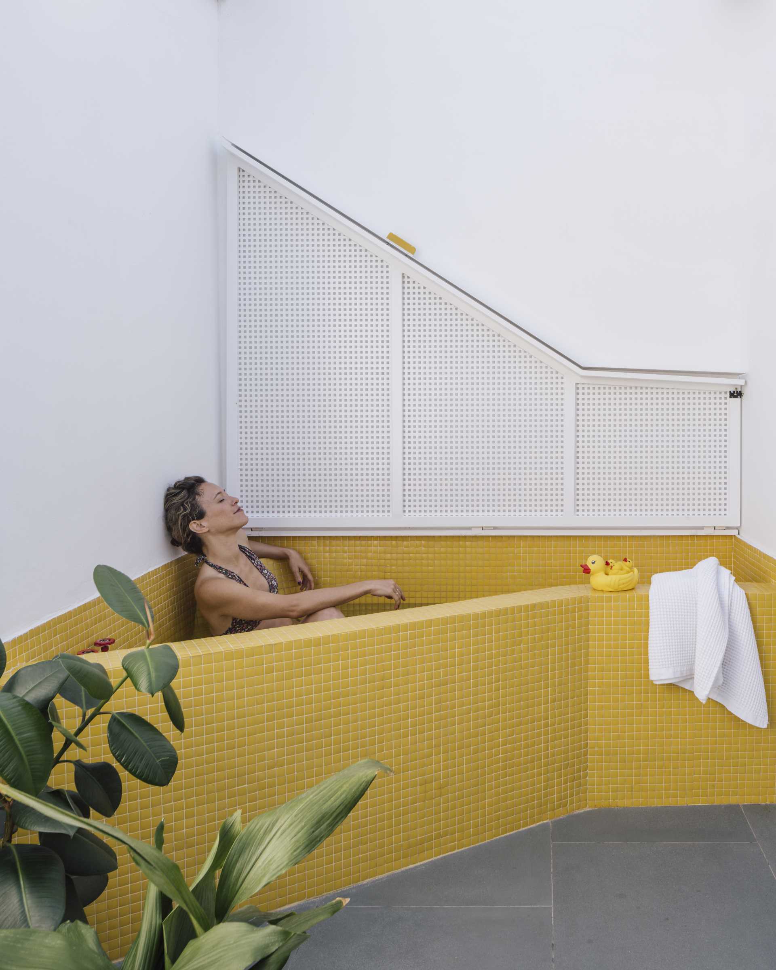
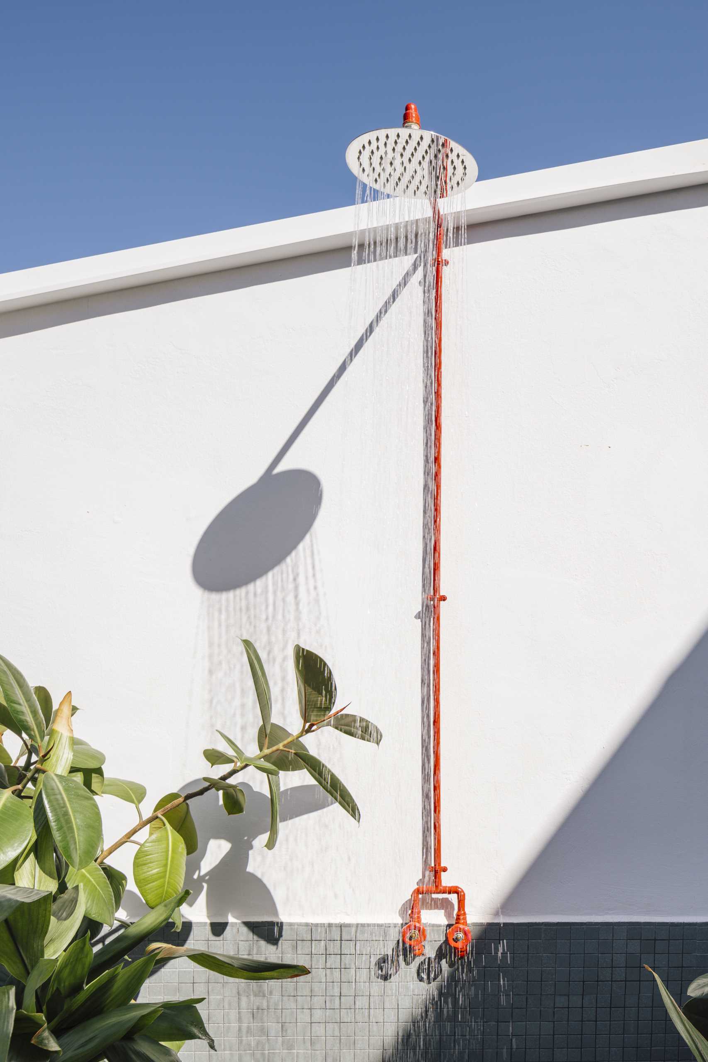
Back inside, we can see the white kitchen running along the wall and underneath the window, while the kitchen countertop transitions into the desktop in the home office.
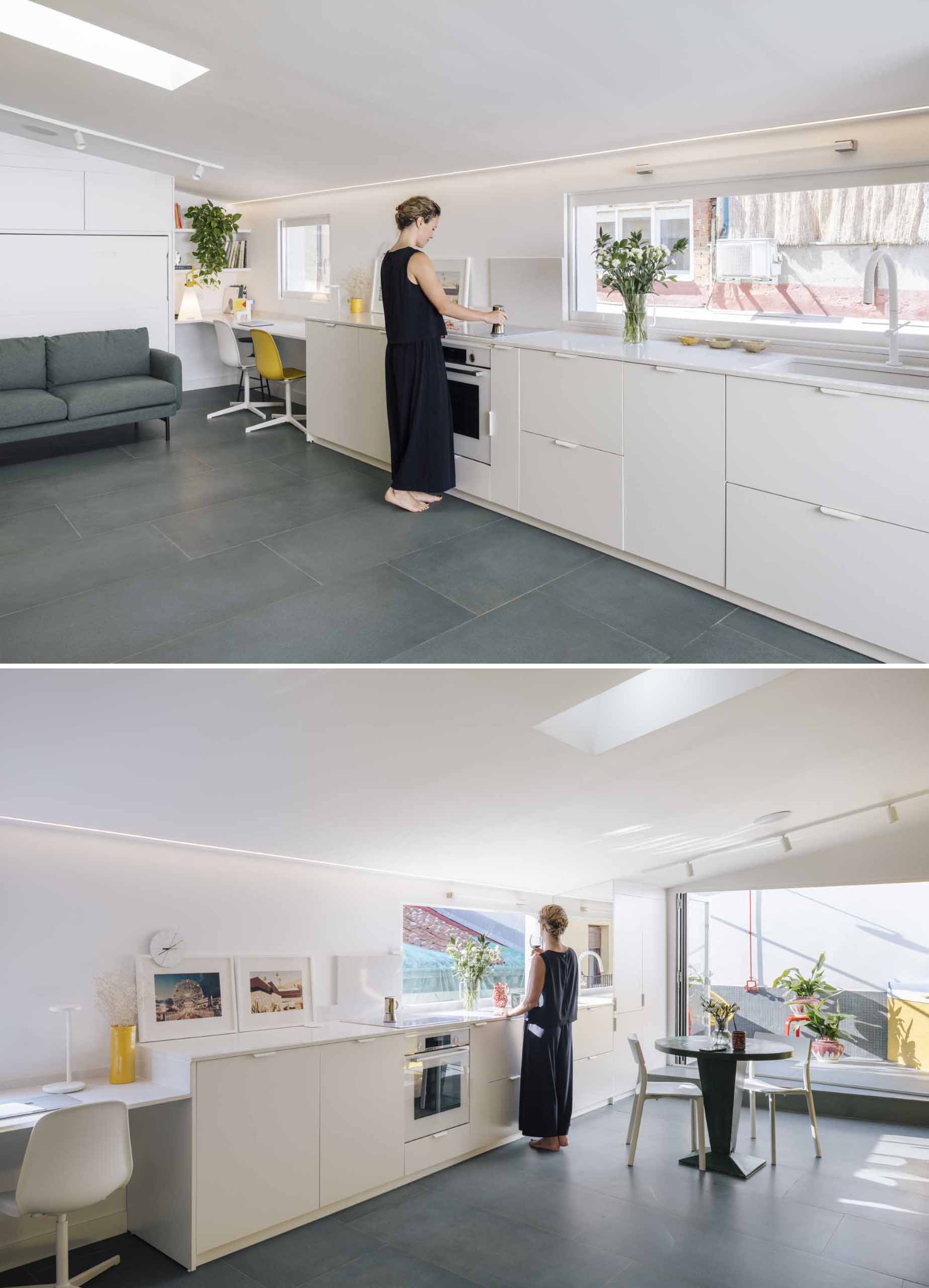
The bedroom, which is accessed through a door in the yellow wall, has a floor-to-ceiling mirror making the space feel larger. A sliding door opens to reveal the bathroom, where a yellow vanity complements the other yellow accents.
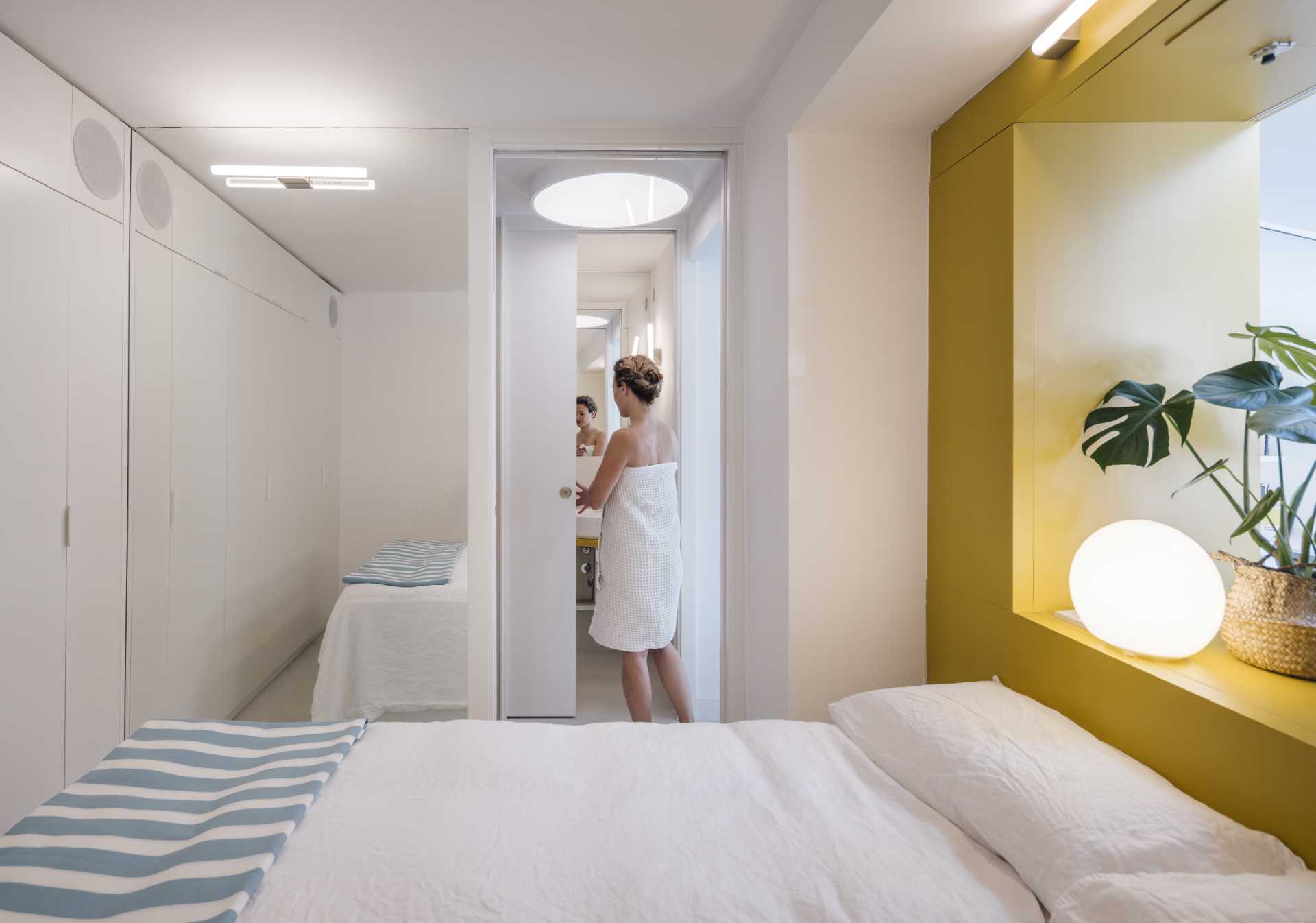
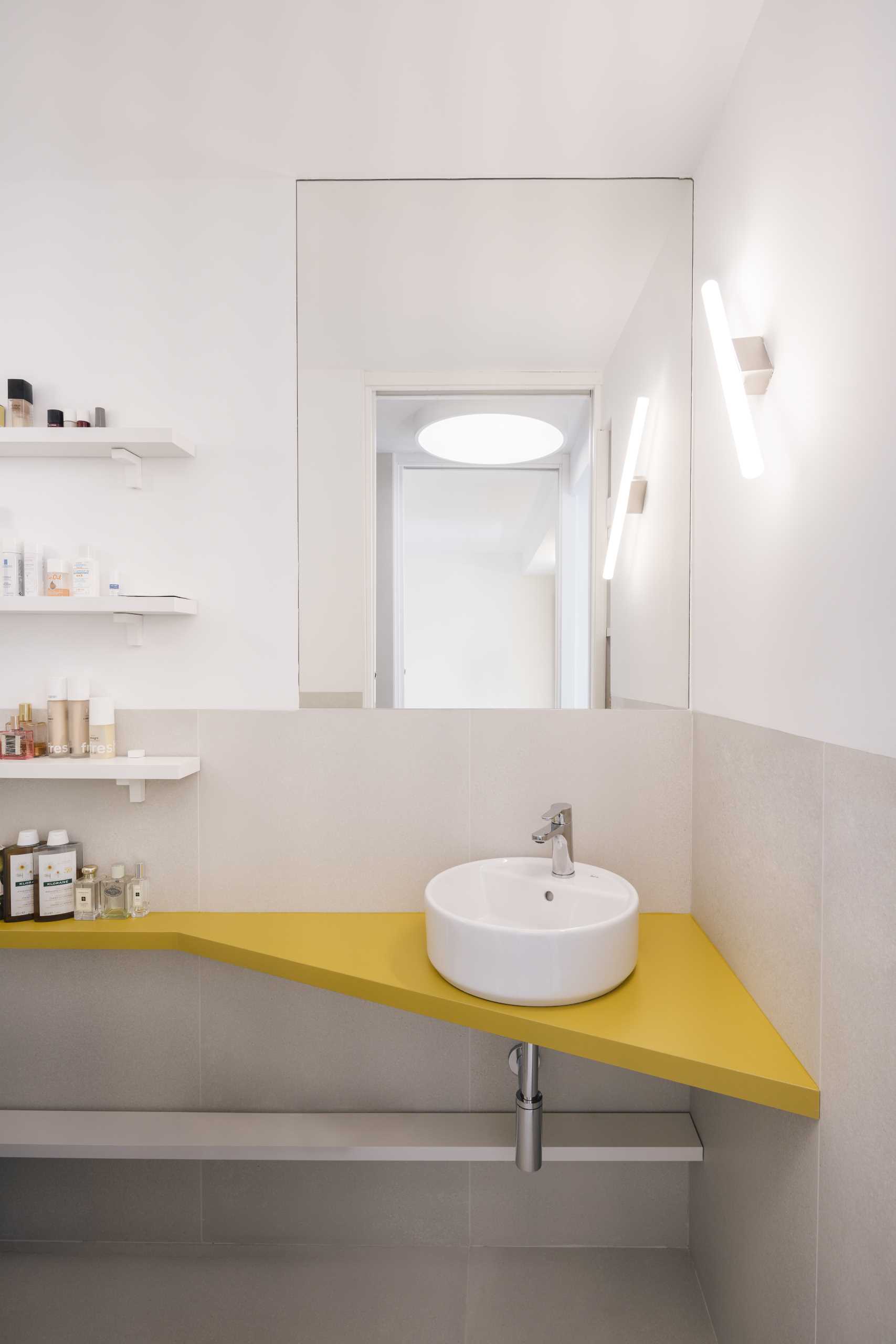
The Floor Plan
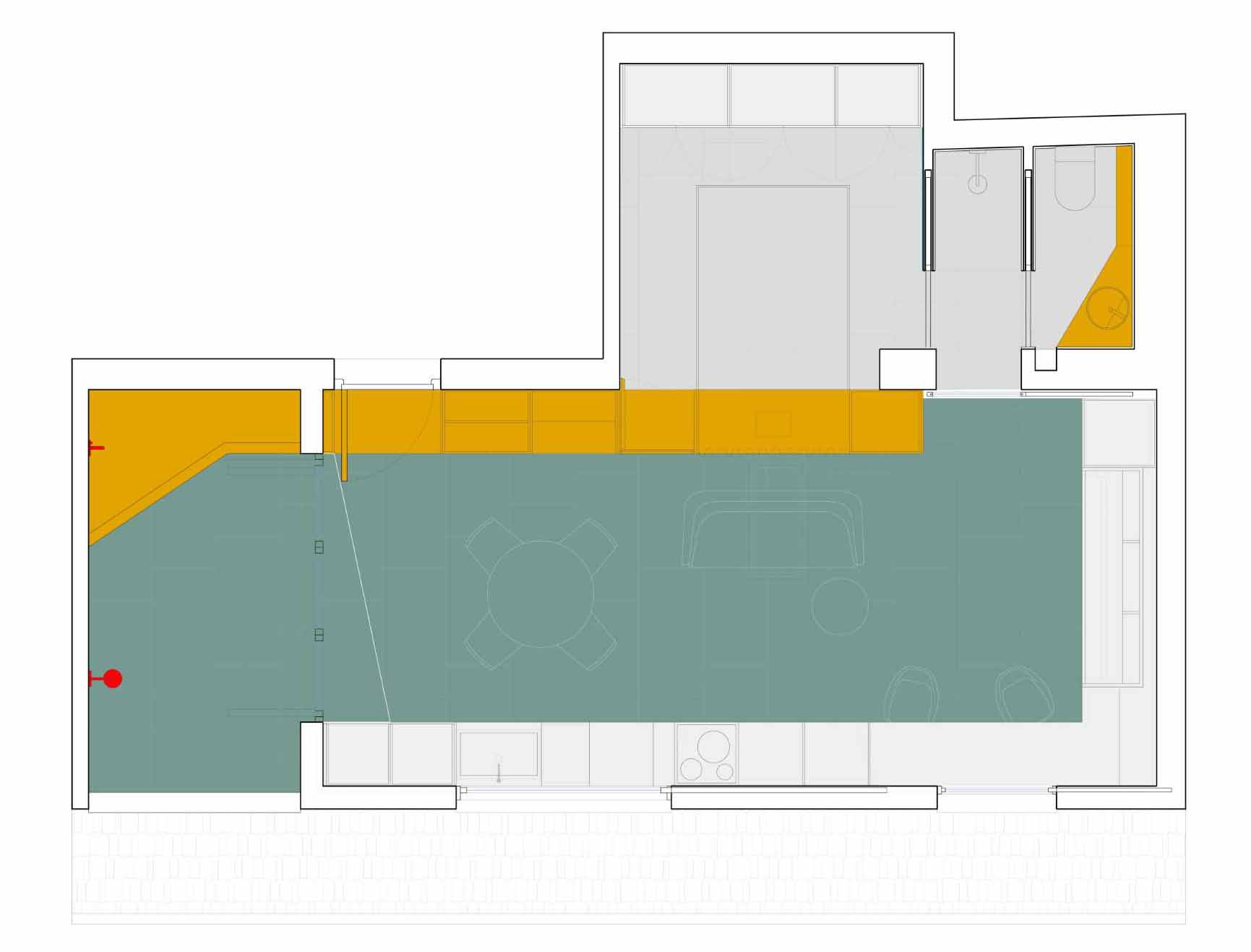
Photography by Imagen Subliminal (Miguel de Guzmán + Rocío Romero) | Architecture: gon architects | Lead architect: Gonzalo Pardo | Design team: Carol Linares, Cristina Ramírez, María Cecilia Cordero, Kostís Toulgaridis, Celia Urbano | Construction: REDO Construcción
Source: Contemporist

