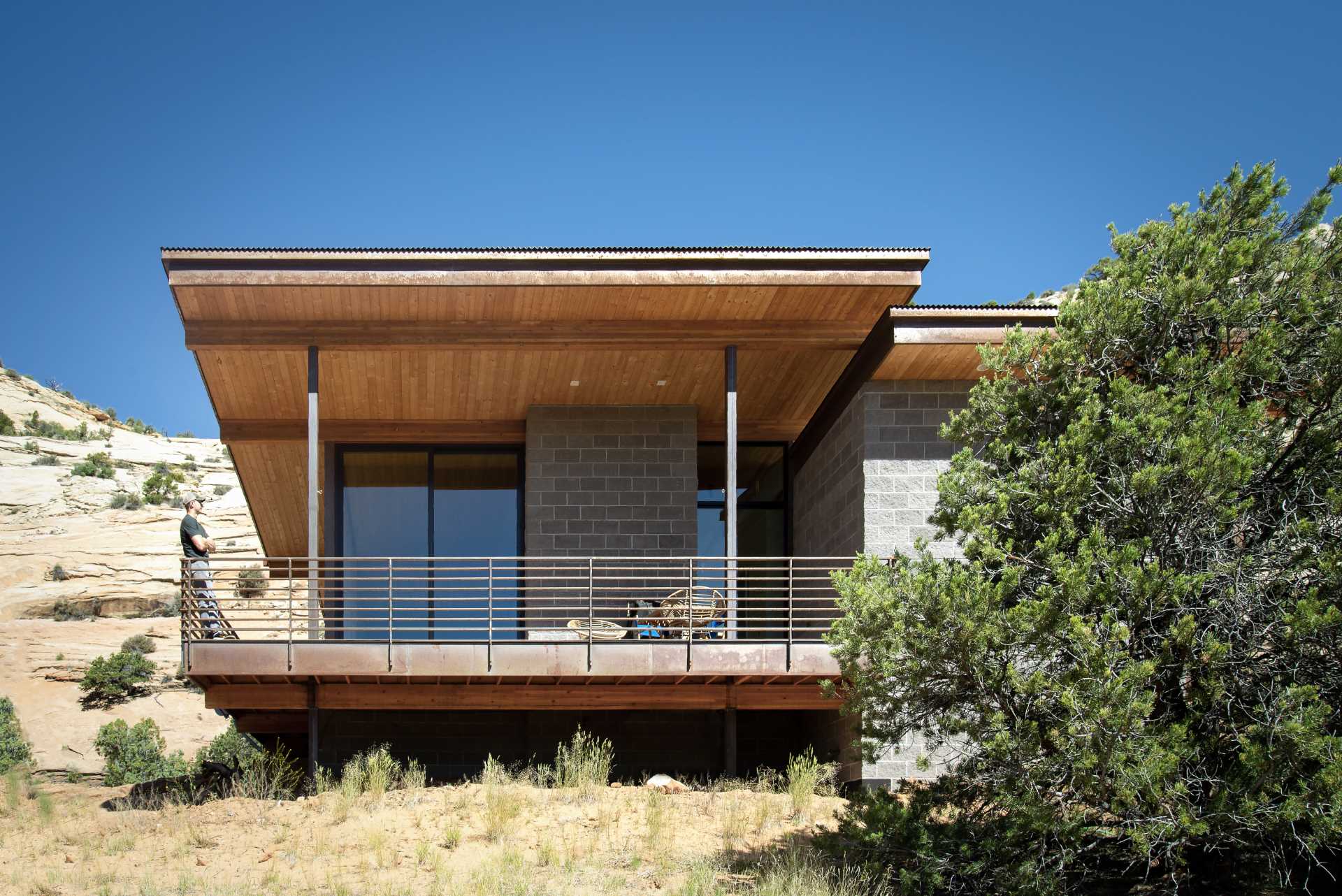
Imbue Design has completed a desert home where the owners could put up their feet and relax in the natural desert landscape of Grand Staircase-Escalante, Utah.
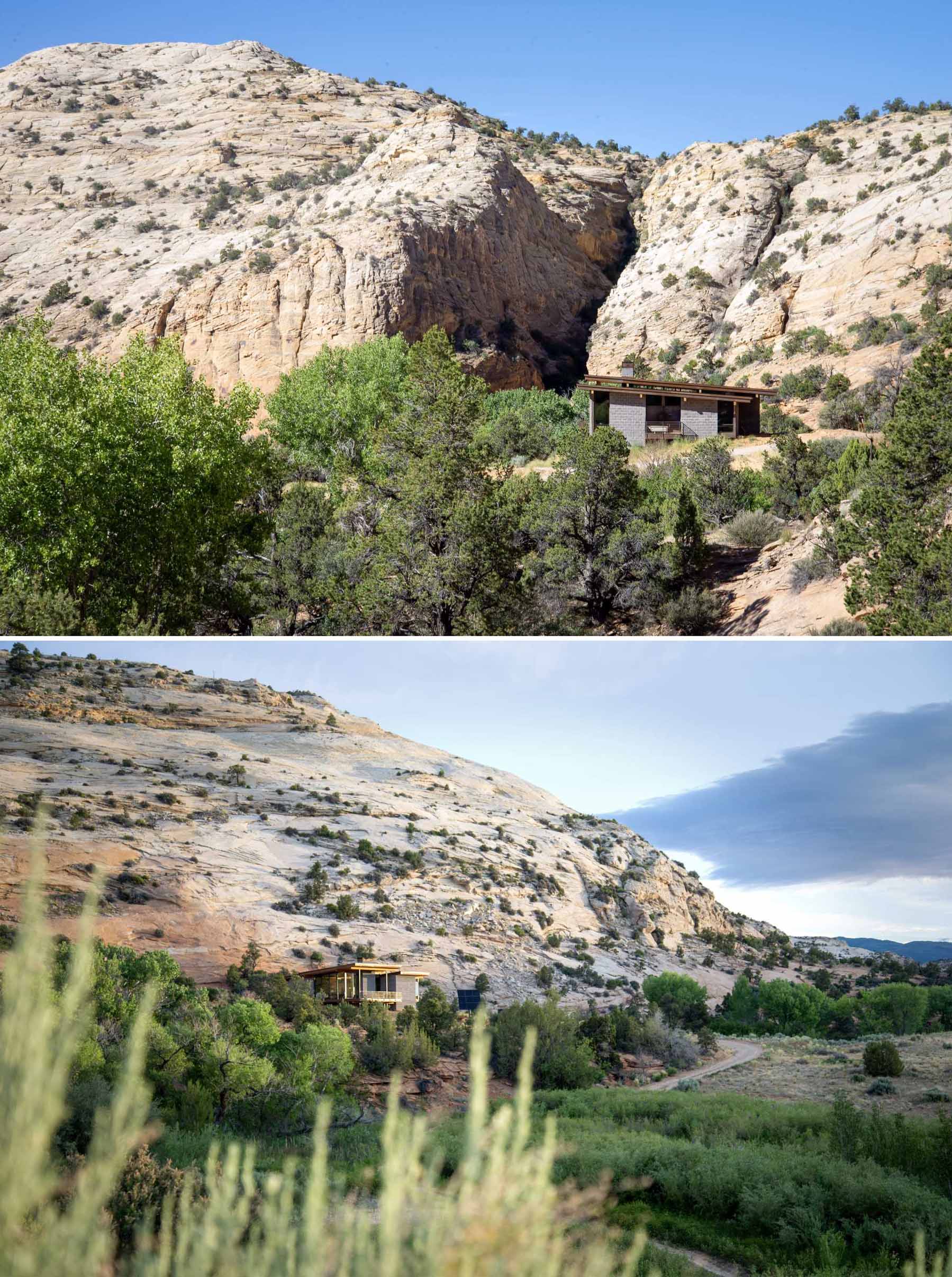
The home was designed in such a way as to disrupt the land as little as possible. With that in mind, the designers positioned the structure to gently rest near the base of a bluff, at the seam where rock and vegetation meet. This helped to minimize the visual impact from afar while maintaining spectacular views from the interior.
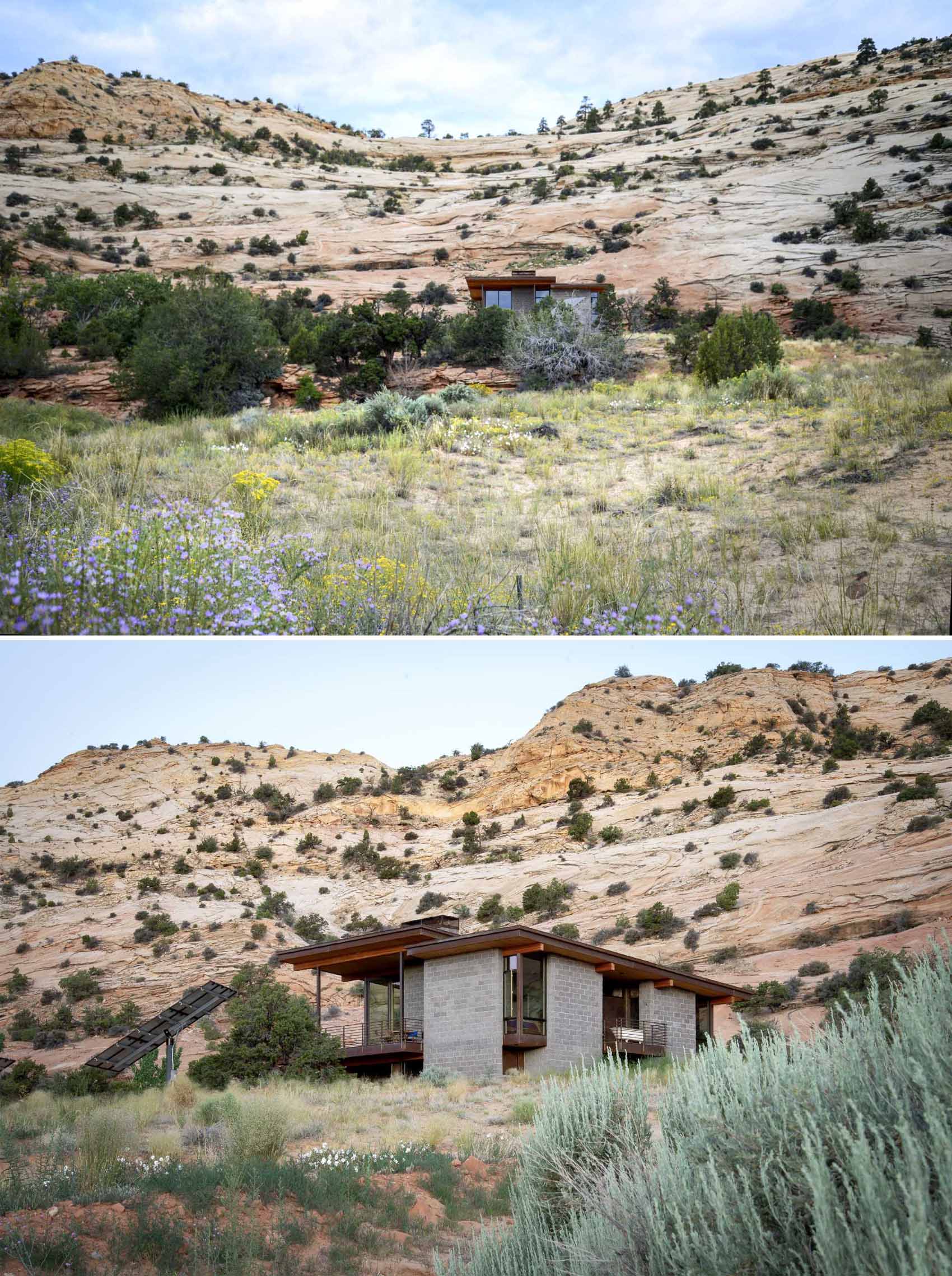
Using rugged materials that reflect the desert fabric, like weathering steel, split-face concrete block, and cedar, the structure naturally blends in and ages with its surroundings.
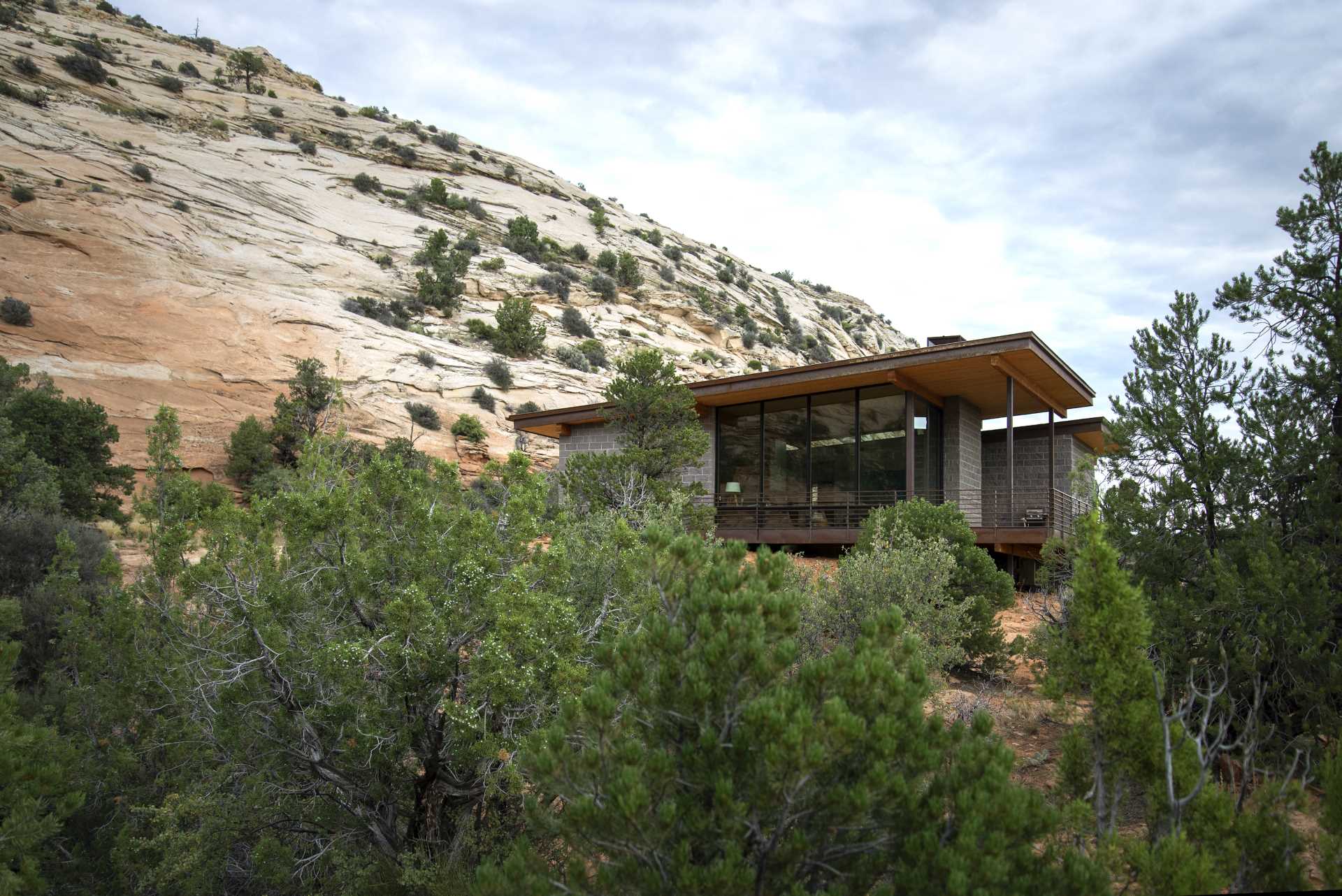
The simple form is made up of two volumes that are capped by shed roofs and married by clerestory windows.
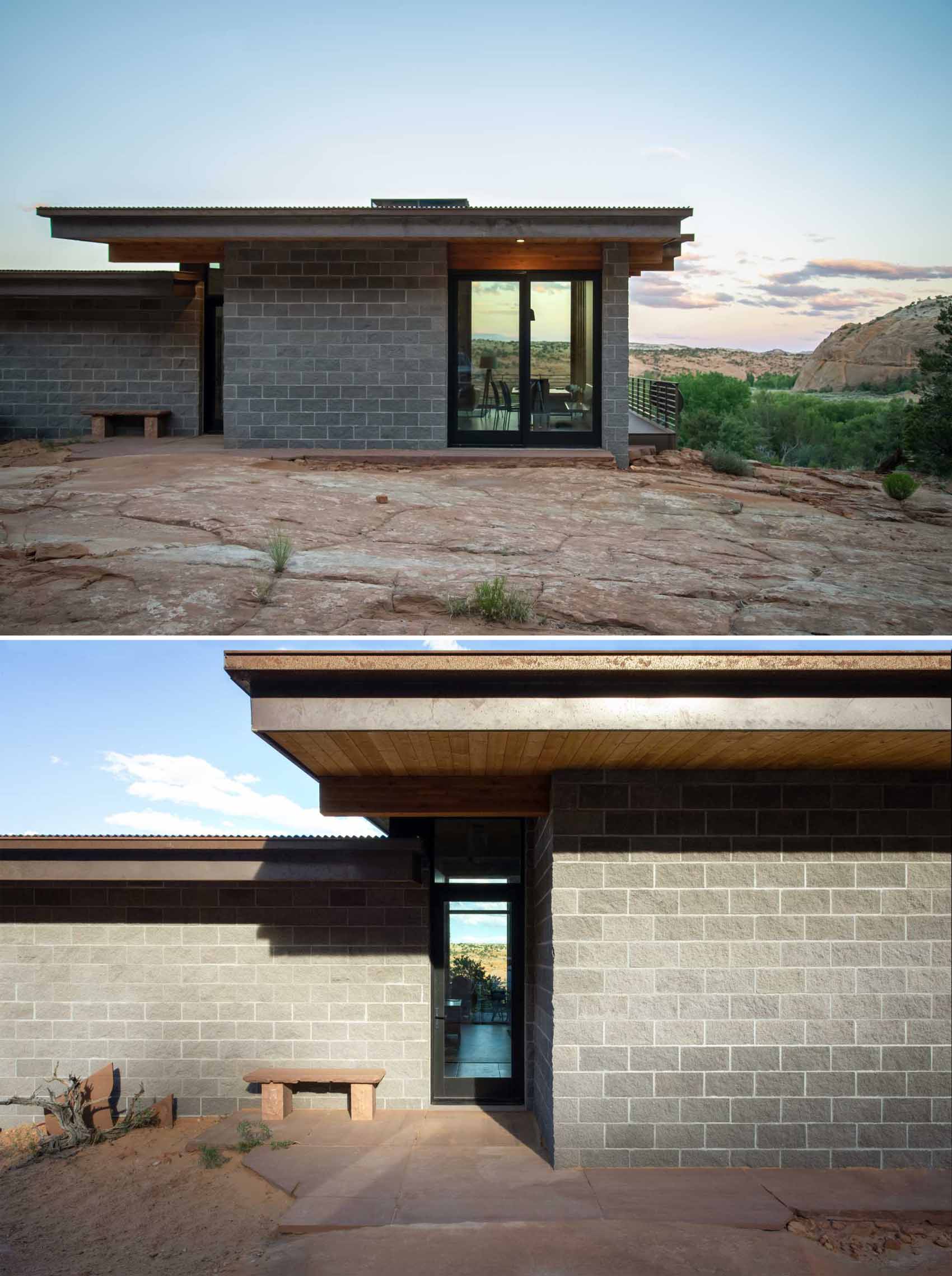
Outdoor spaces flank every side of the structure, with the living room spilling out onto a floating observation deck overlooking the distant view.
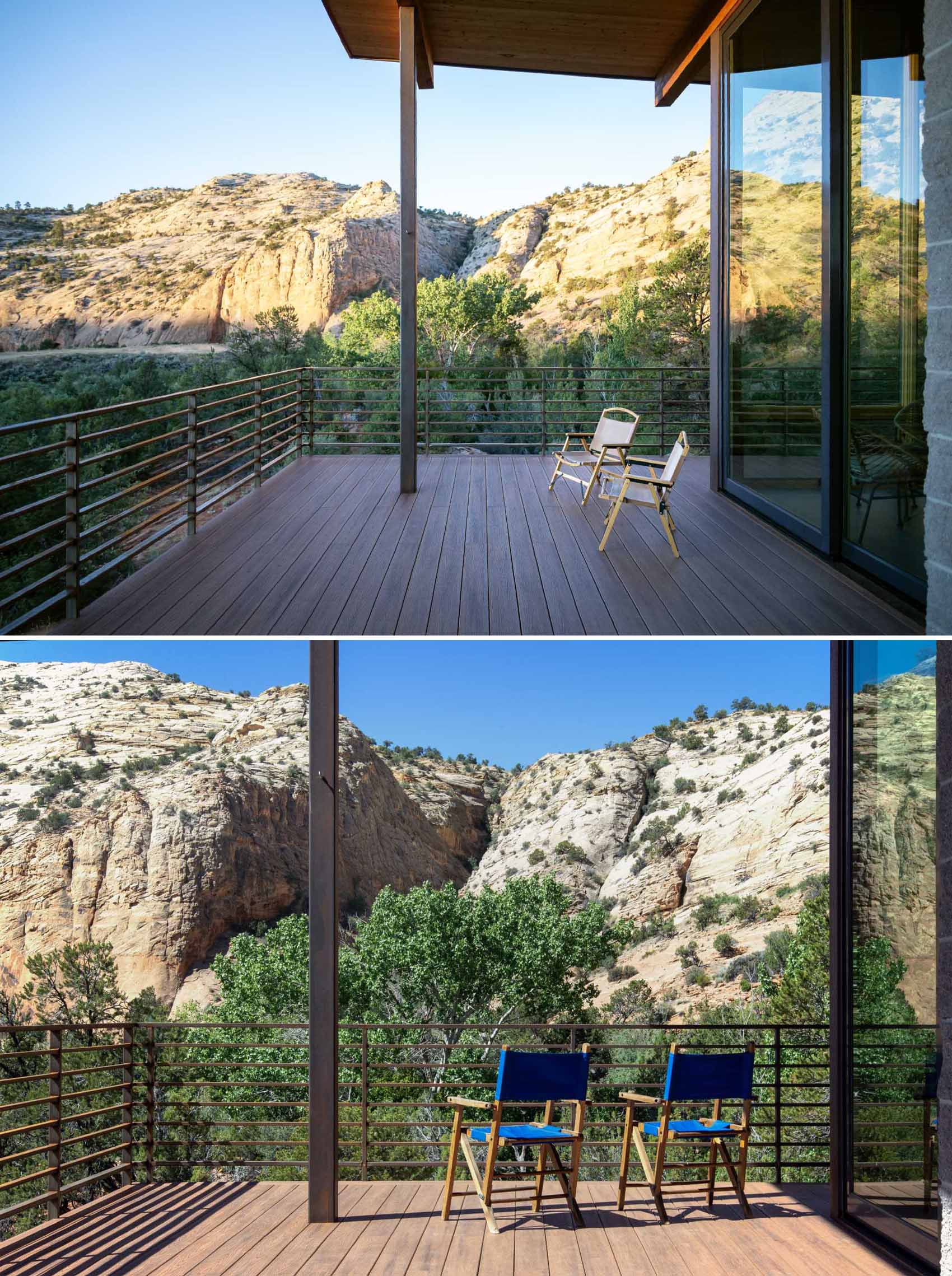
The kitchen opens onto a patio carved directly into the sandstone, and the bedrooms share an elevated outdoor tub for bathing under the stars.
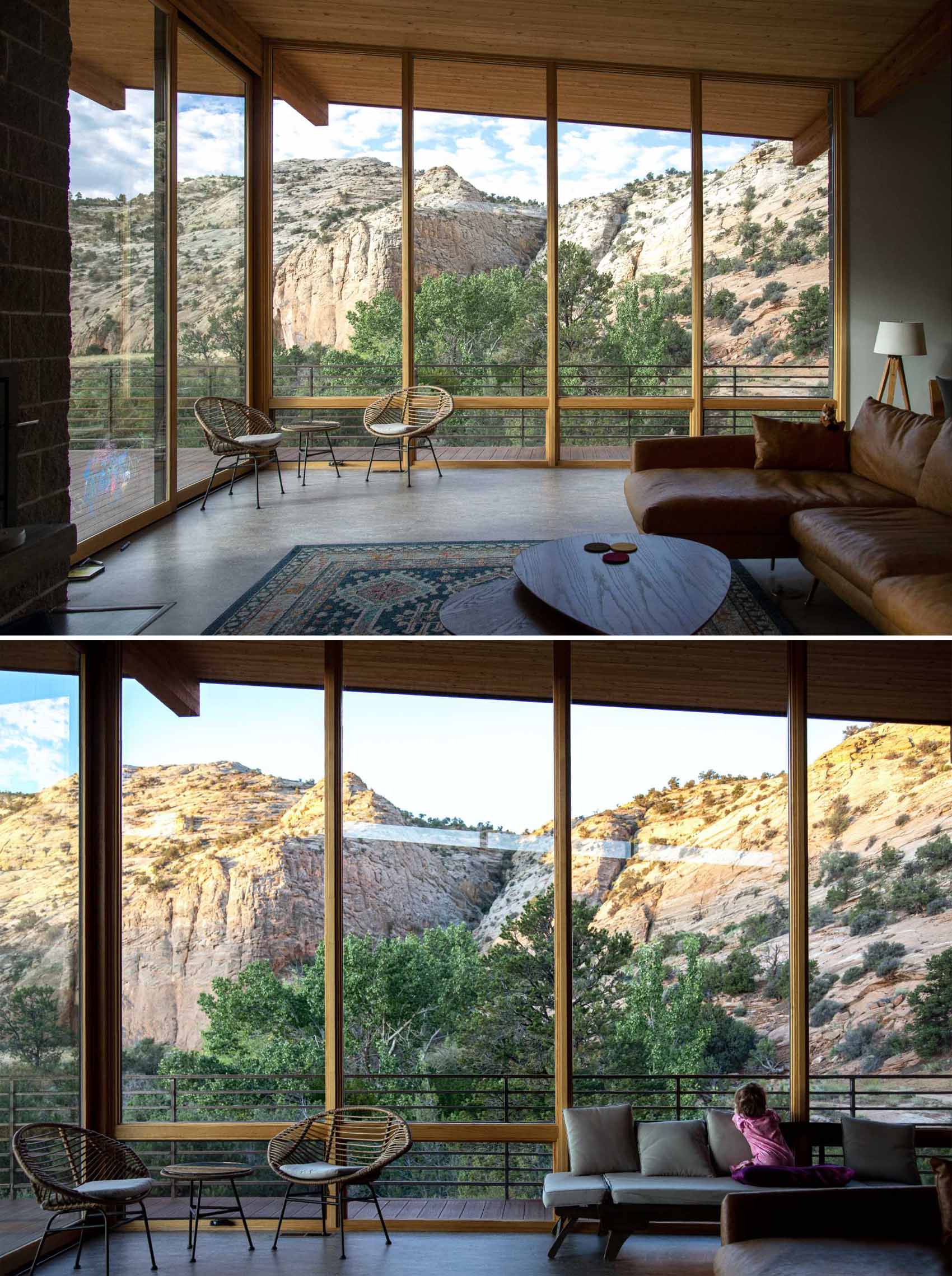
To withstand the harsh desert climate and its drastic temperature swings, the retreat employs several passive energy strategies, including calculated overhangs for shading, thermal mass as a heat sink, and strategically placed operable windows for cross-ventilation cooling.
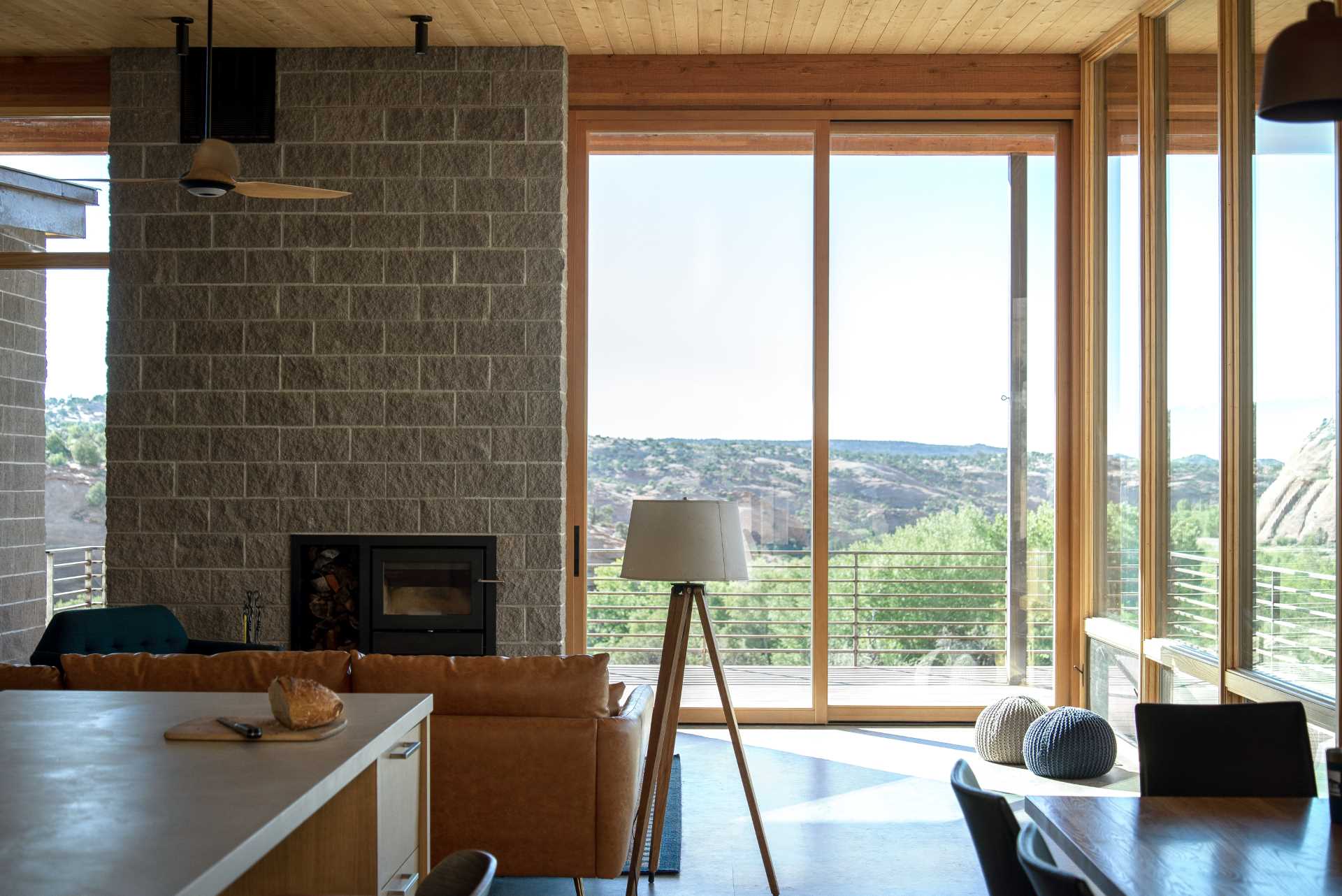
Here’s a look at the elevations, site plan, and floor plan.
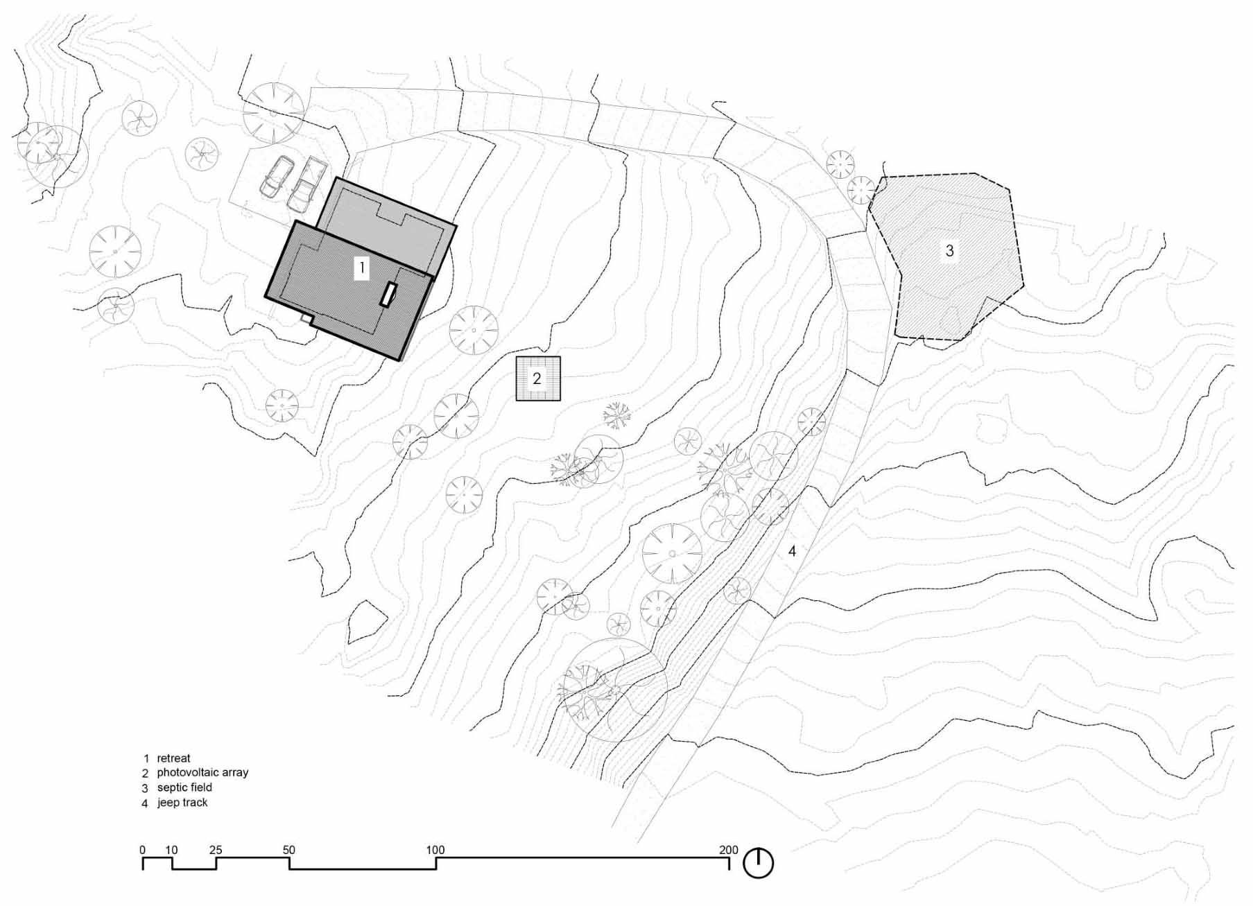
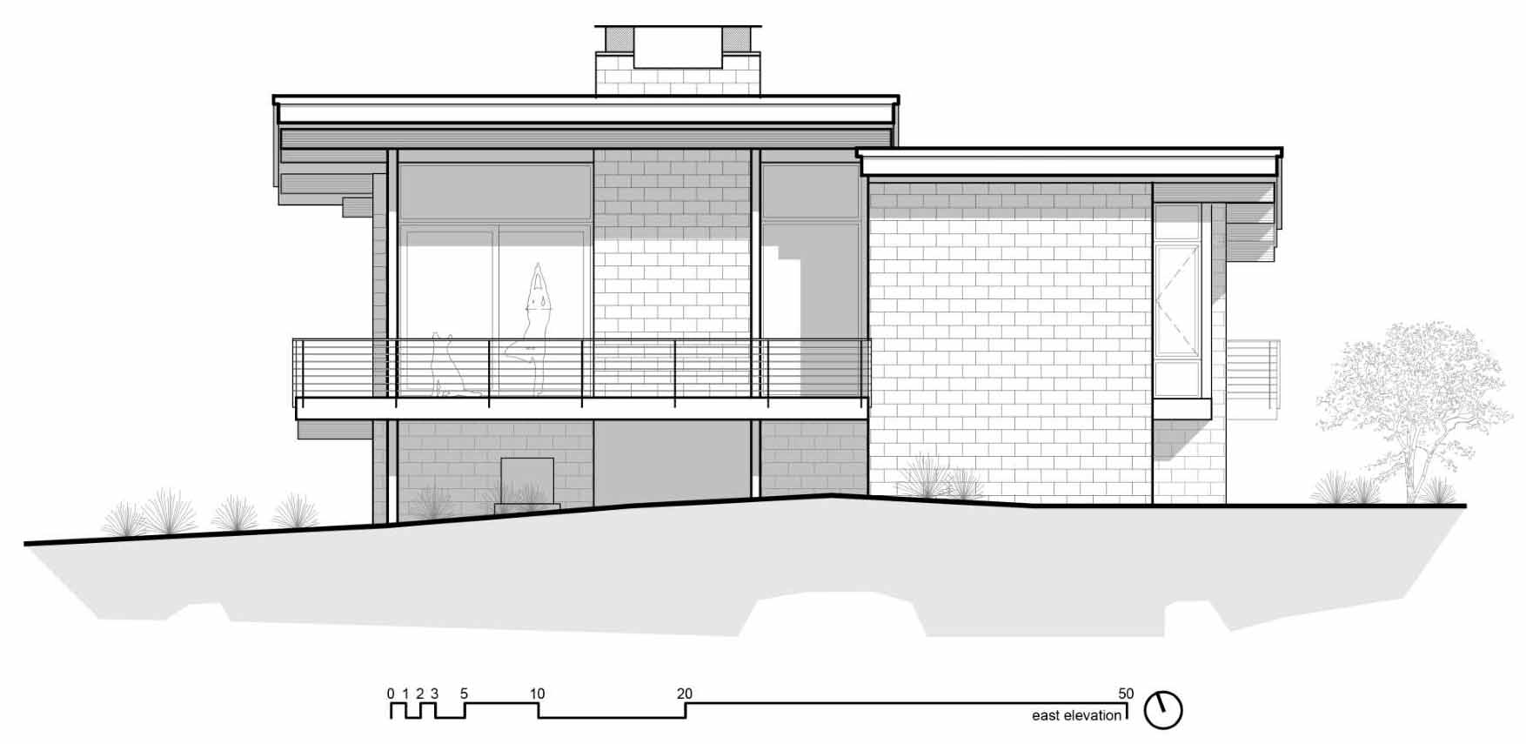
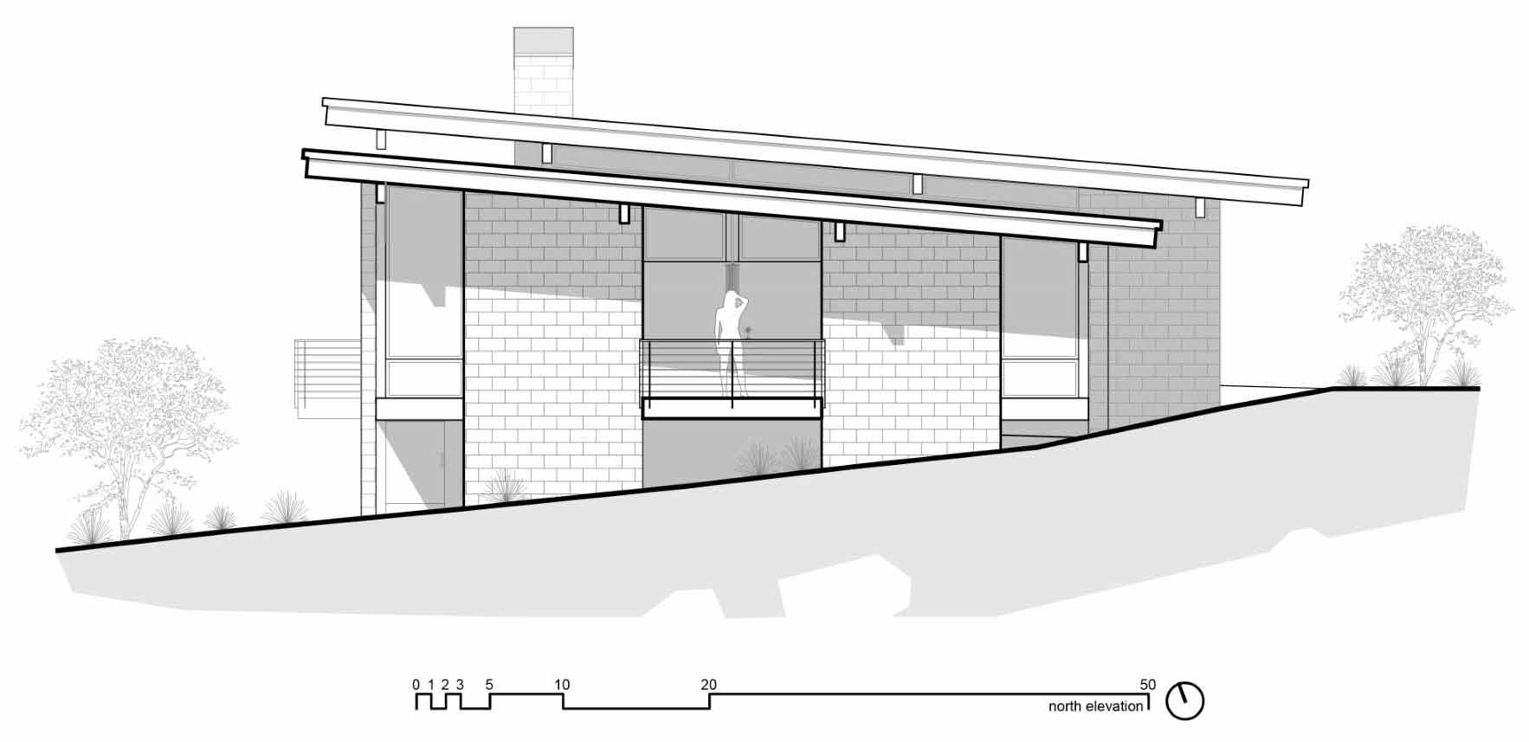
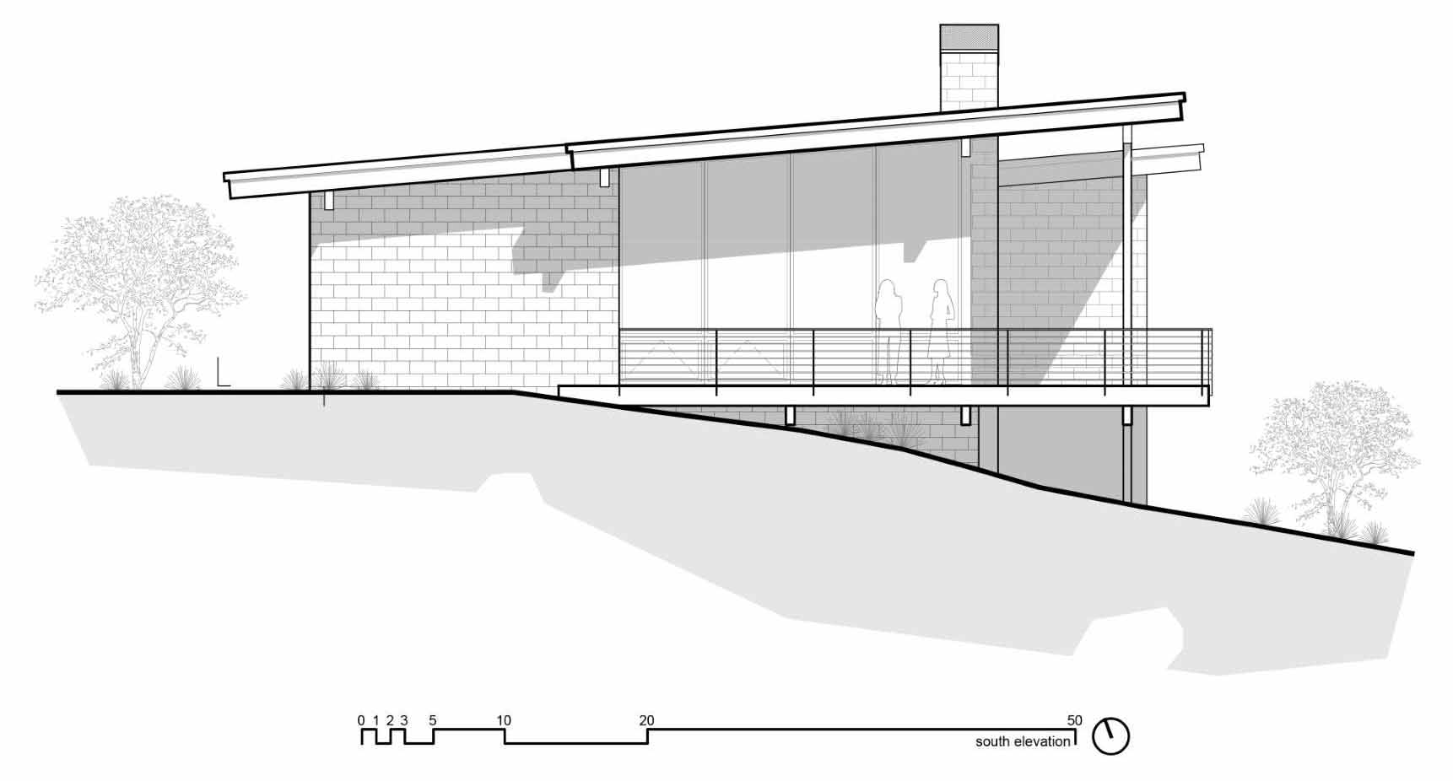
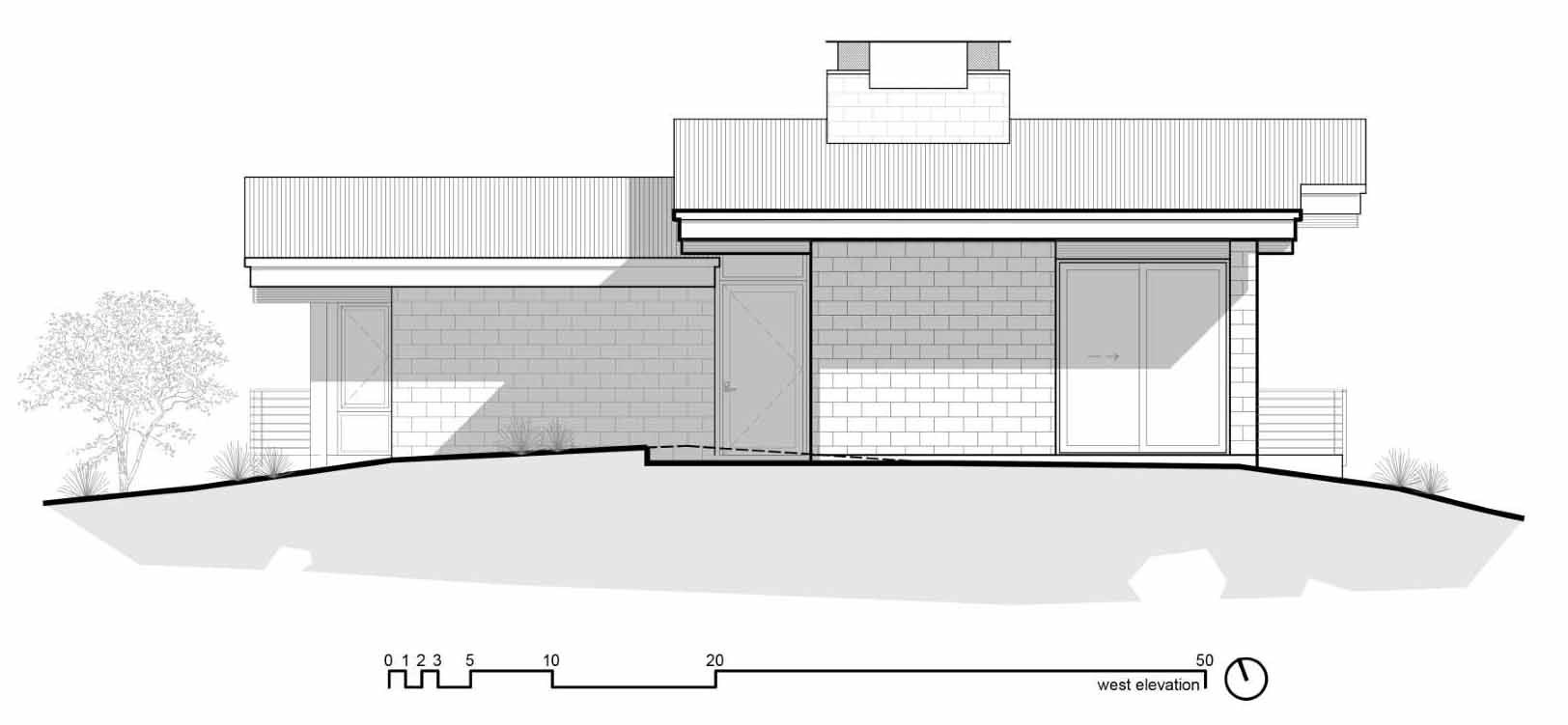
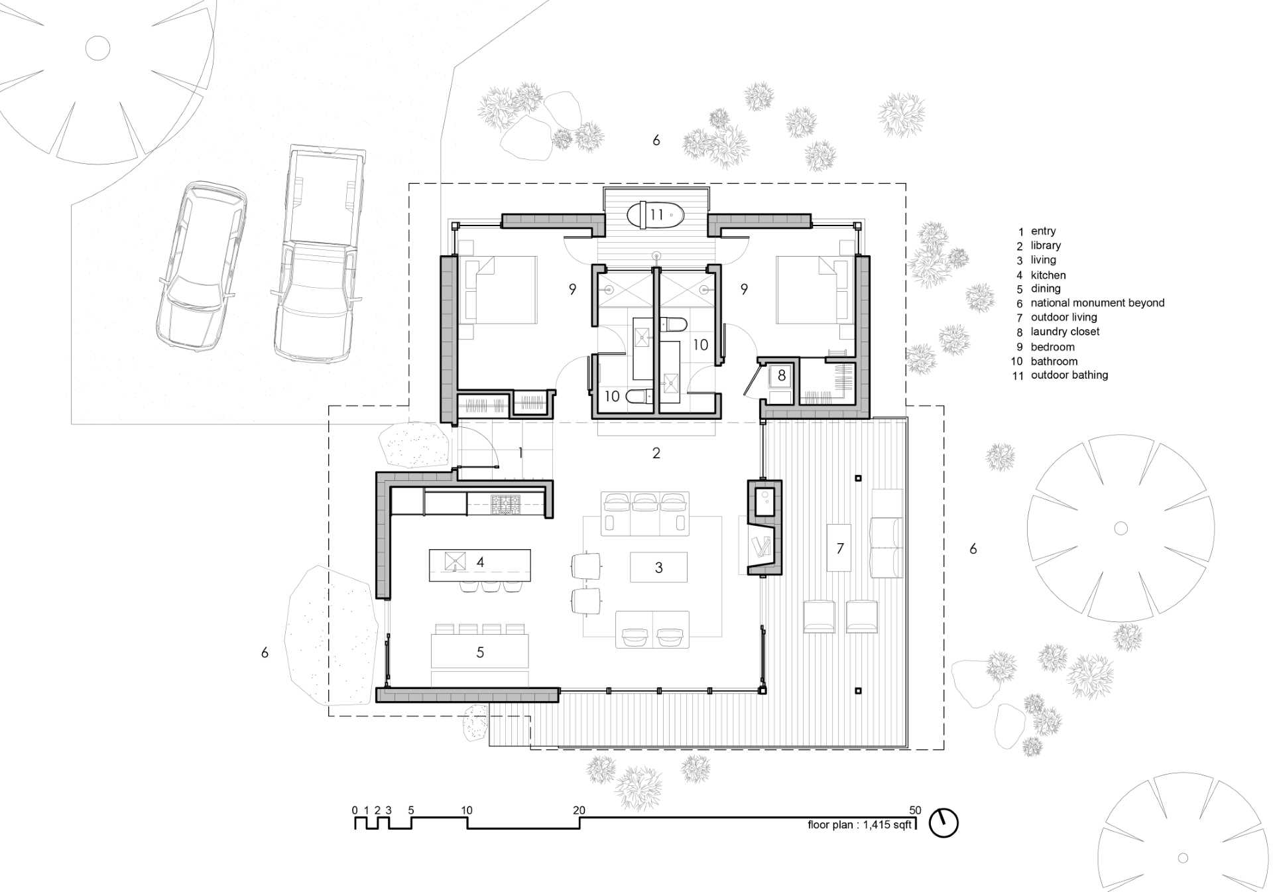
Photography by Imbue Design | Design: Imbue Design | Project Lead: Christopher Talvy
Source: Contemporist

