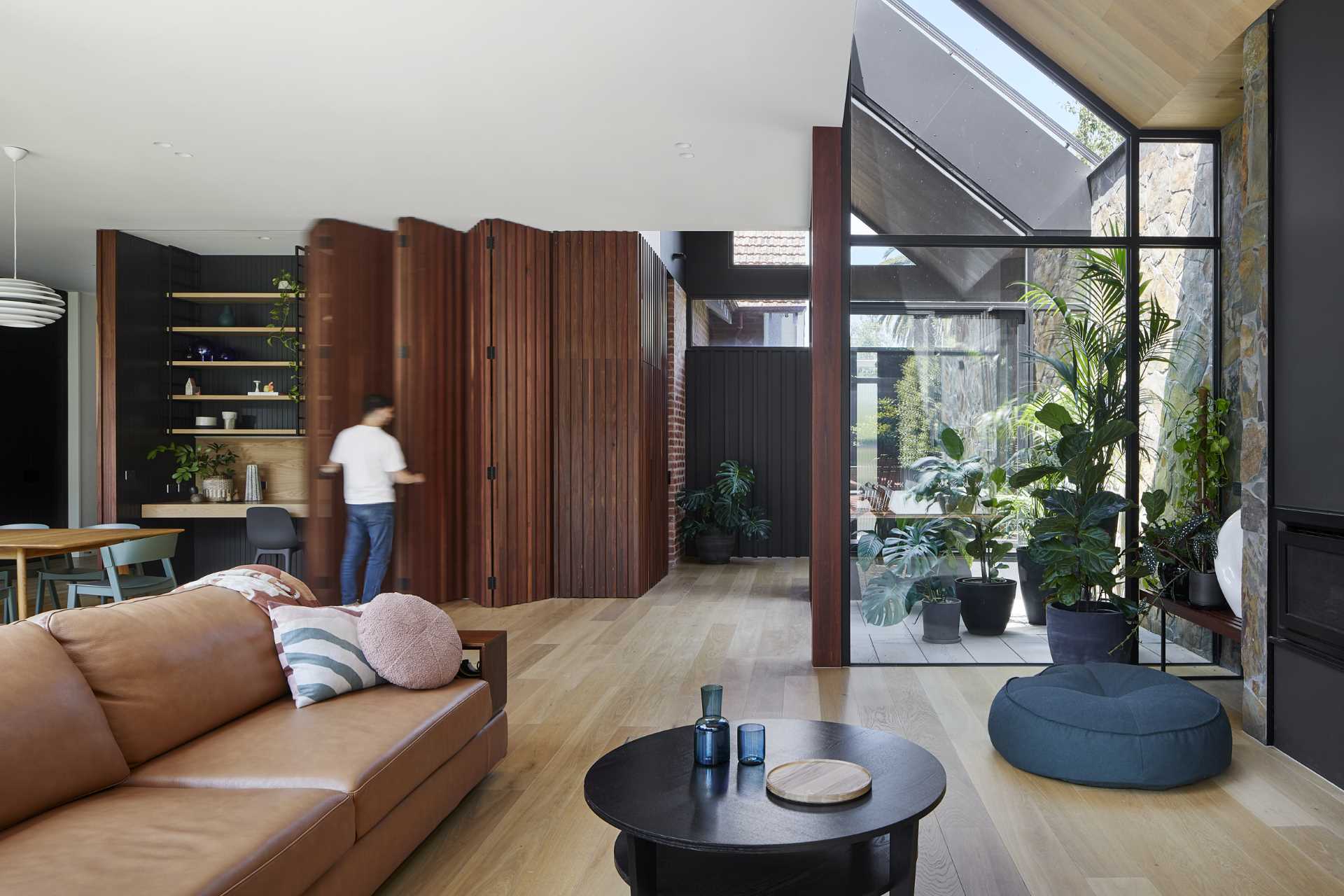
BENT Architecture has sent us photos of a renovation and extension they completed for a house in Hawthorn, Australia.
One design detail that caught our attention is the home office hidden in plain sight in the dining room behind a wood accent wall.
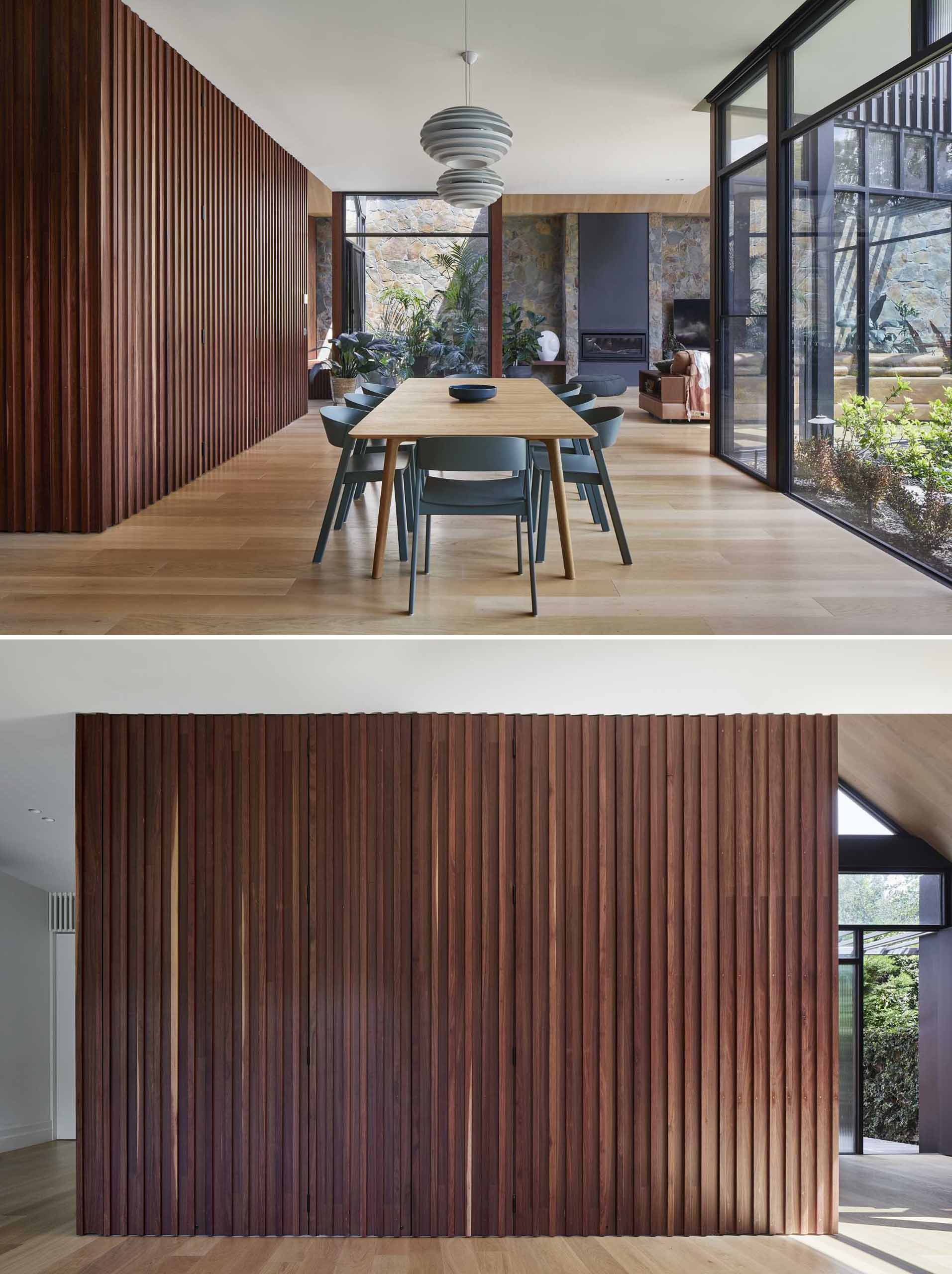
The floor-to-ceiling wood accent wall folds open to reveal the home office.
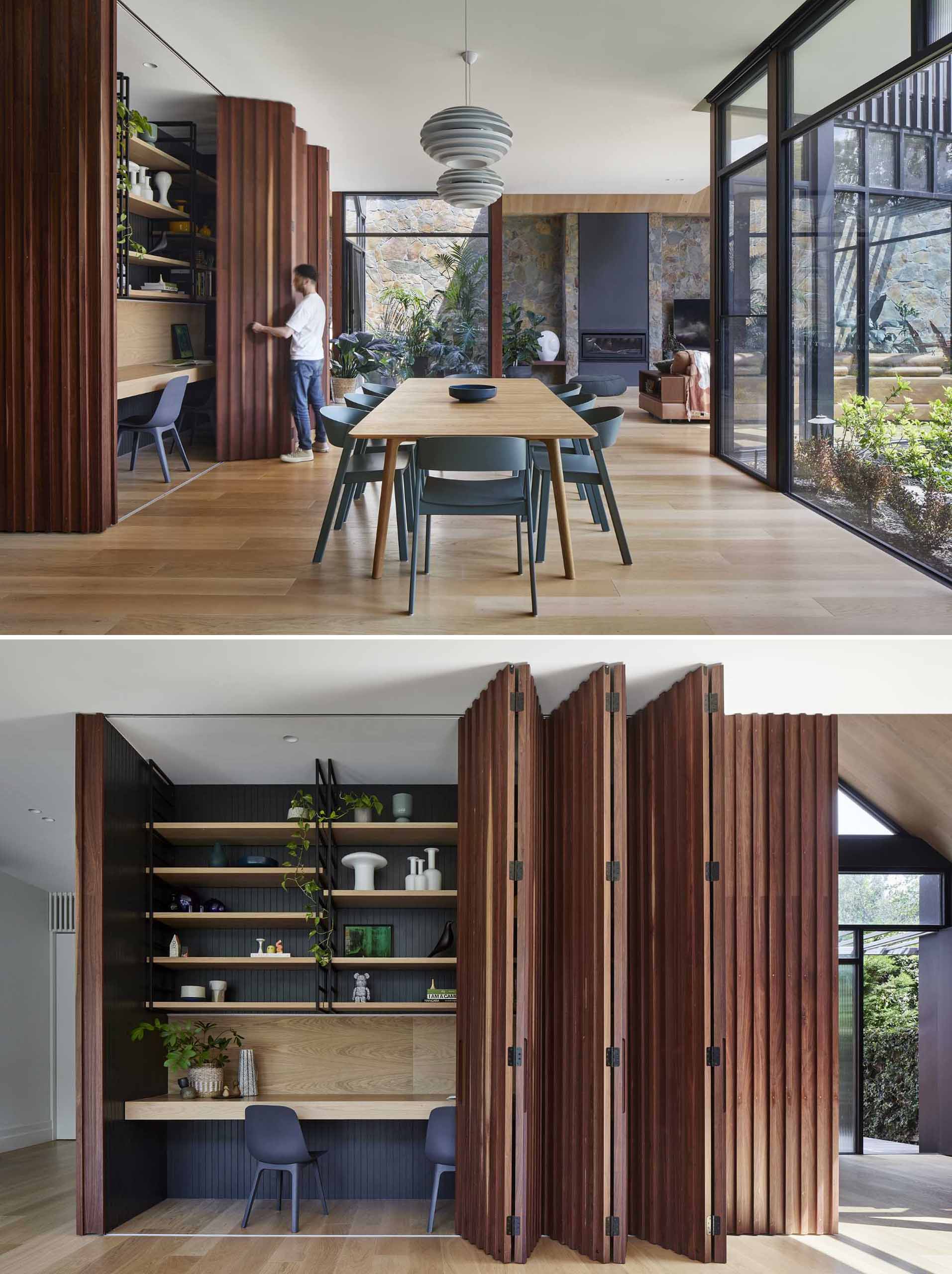
When opened, the home office is revealed with a wood desk designed for two people, and a black accent wall that provides a backdrop for the wood and black metal shelving.
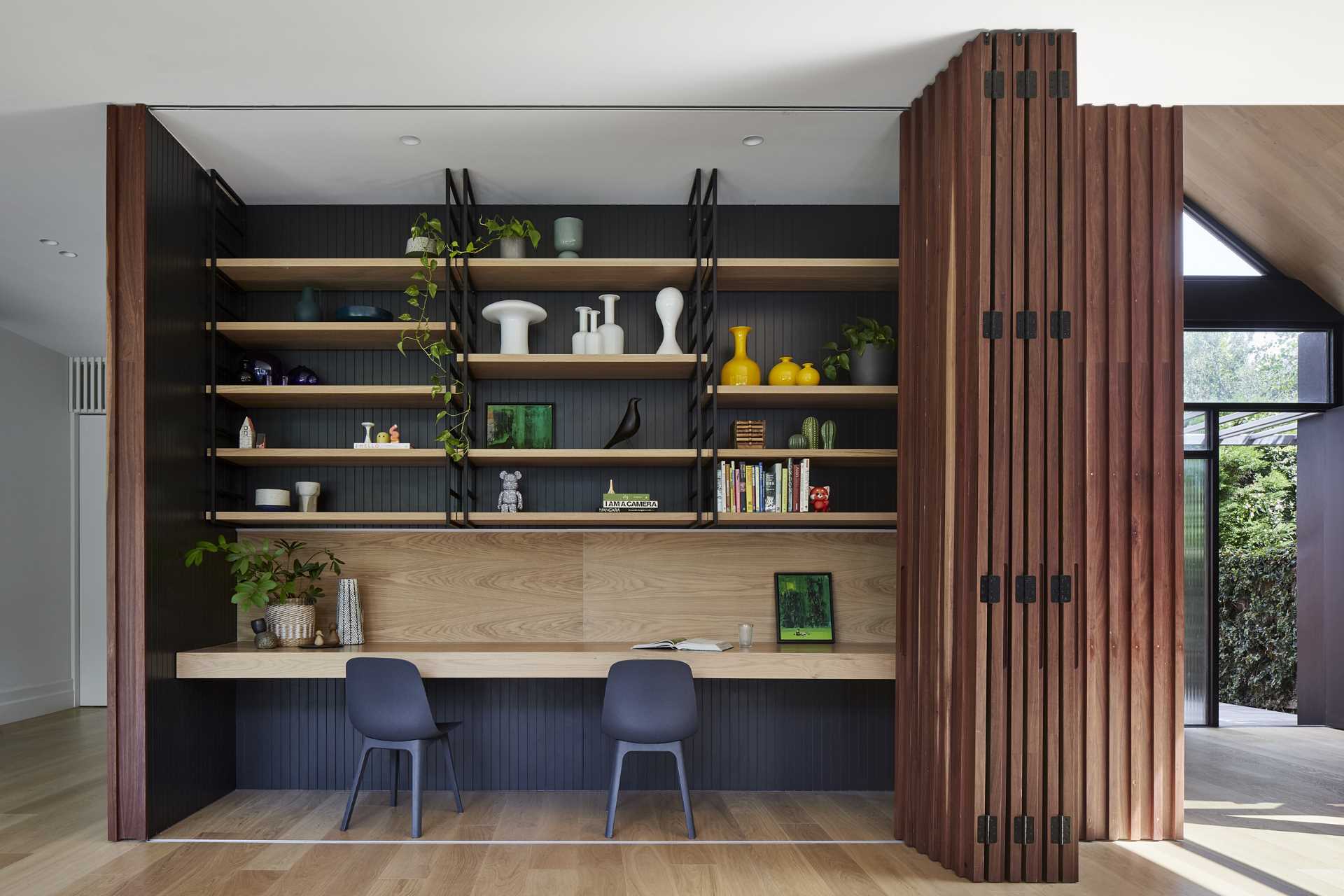
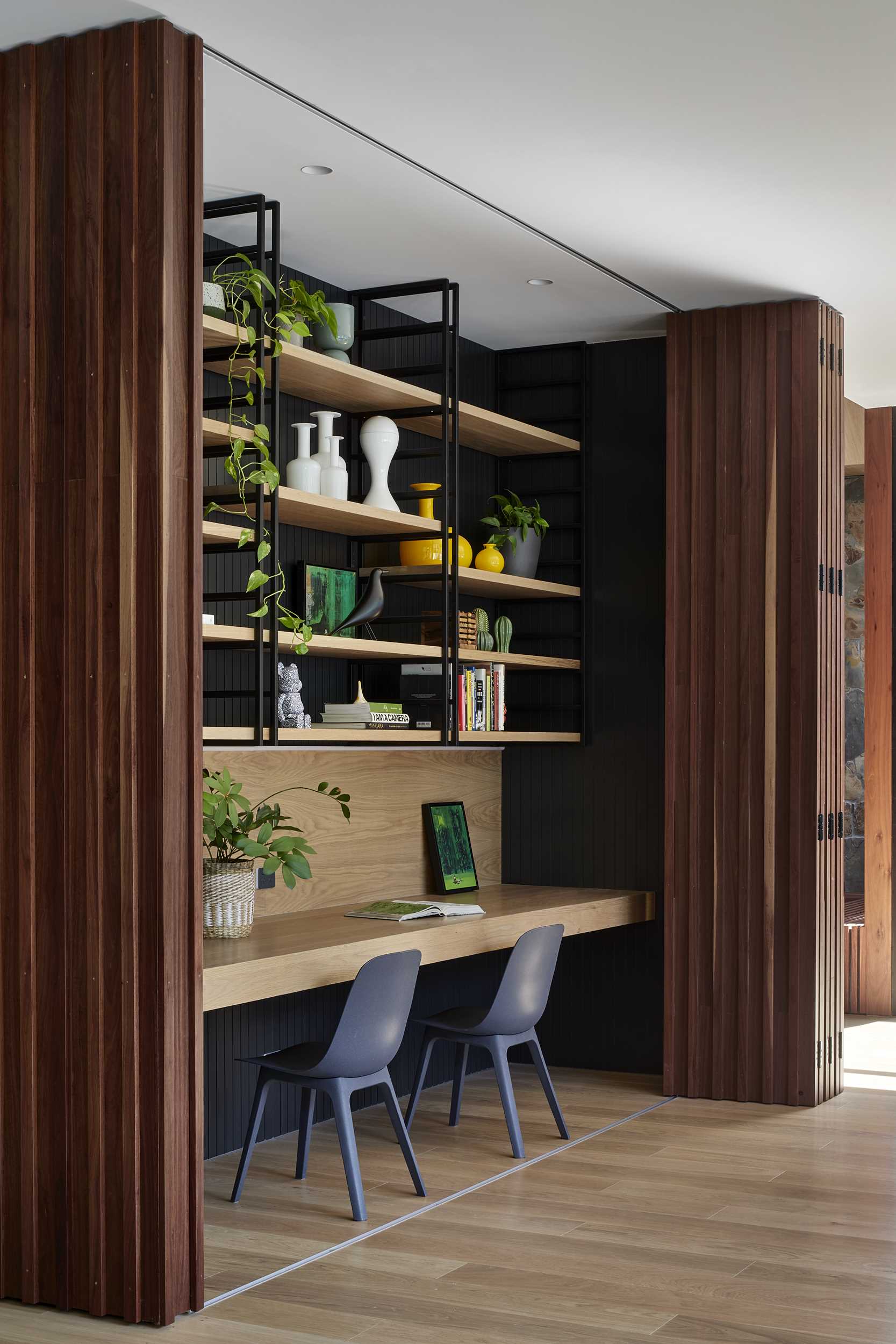
Let’s take a look at the rest of the home…
The rear exterior features a black facade and a stone wall, while a black fence separates the swimming pool from the yard, where a pergola provides shade for outdoor dining, and a wood bench wraps around a planter.
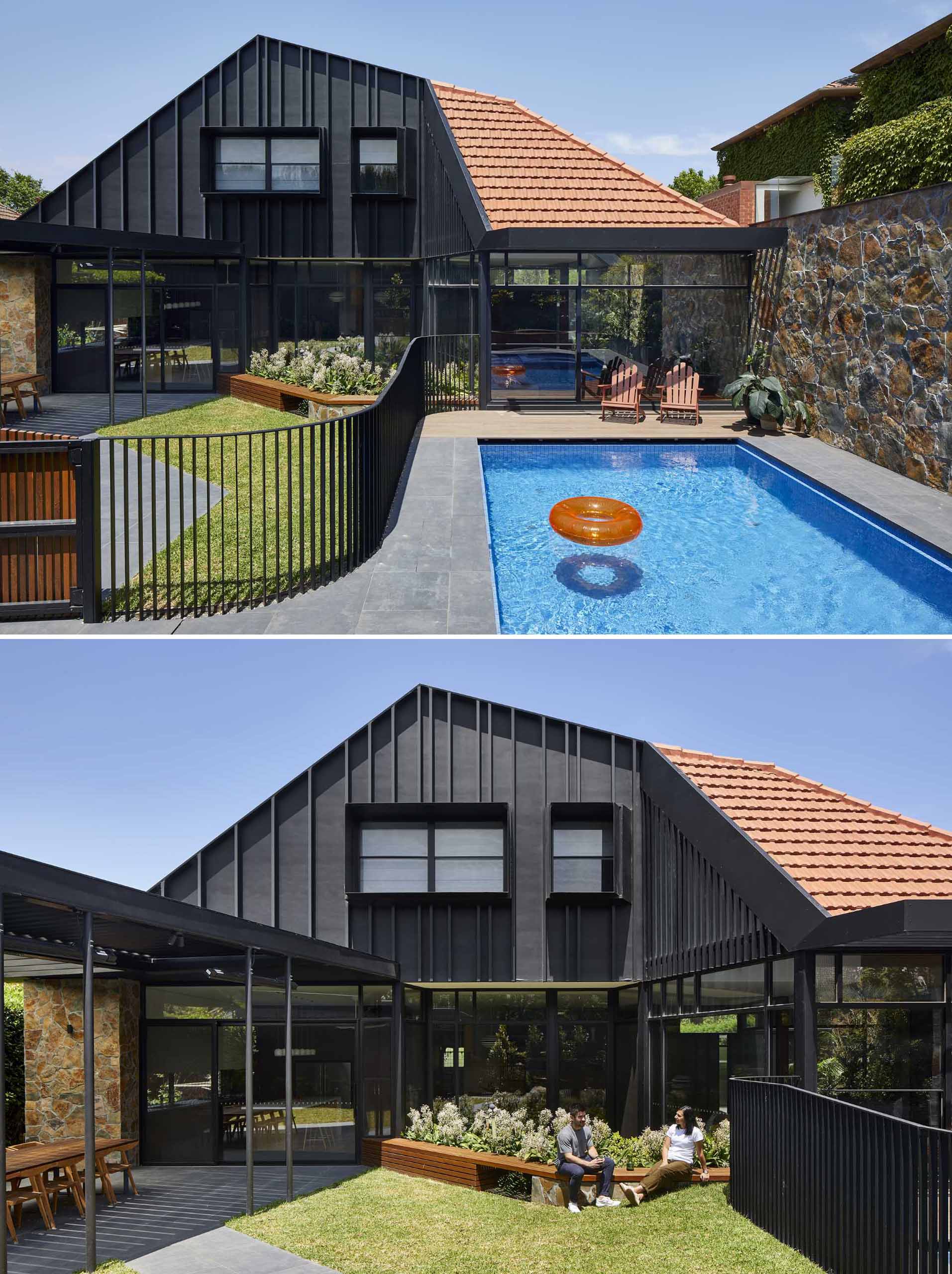
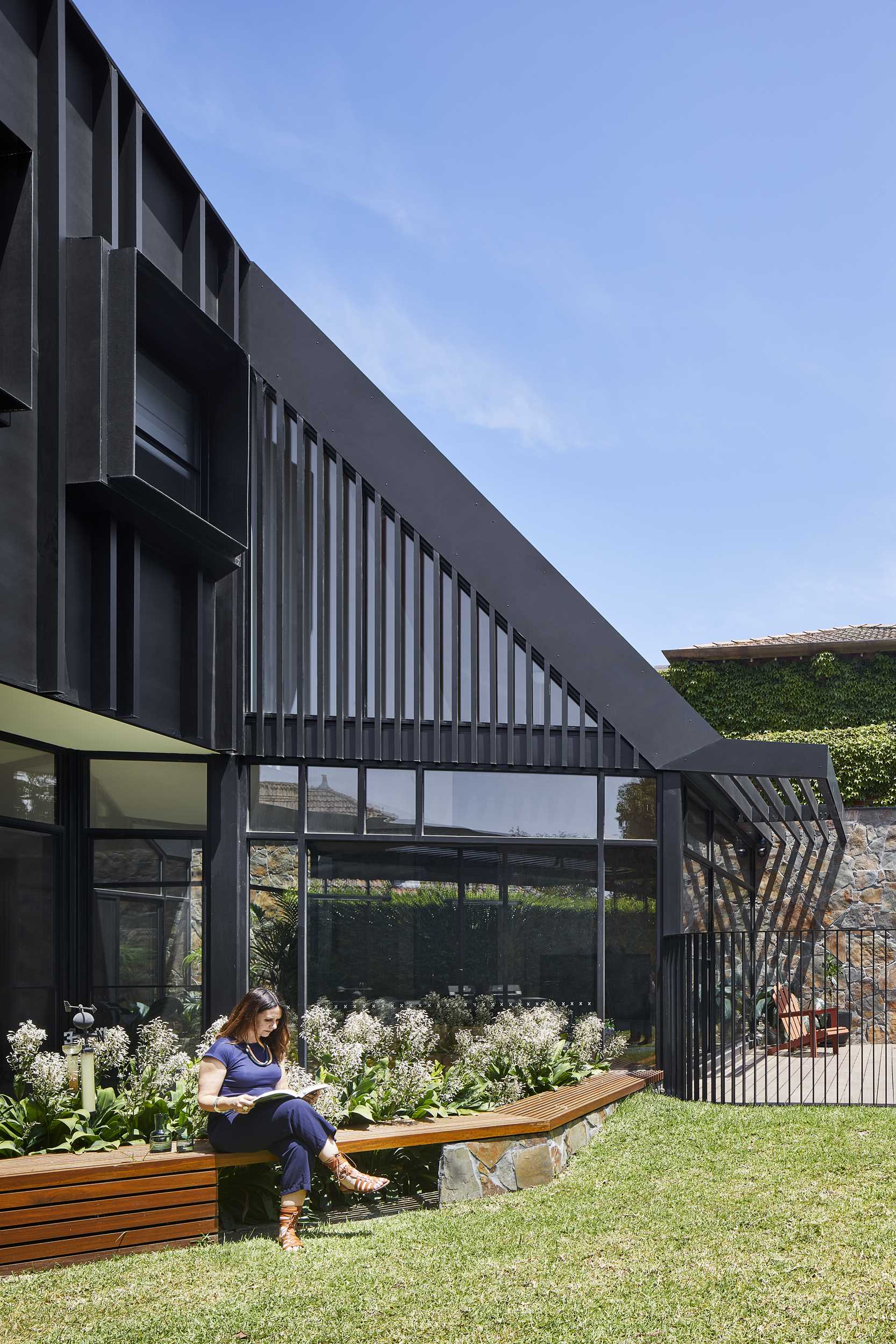
Inside, the stone wall by the swimming pool as well as the wood bench by the planter continue through to the living room which is filled with natural light from the windows.
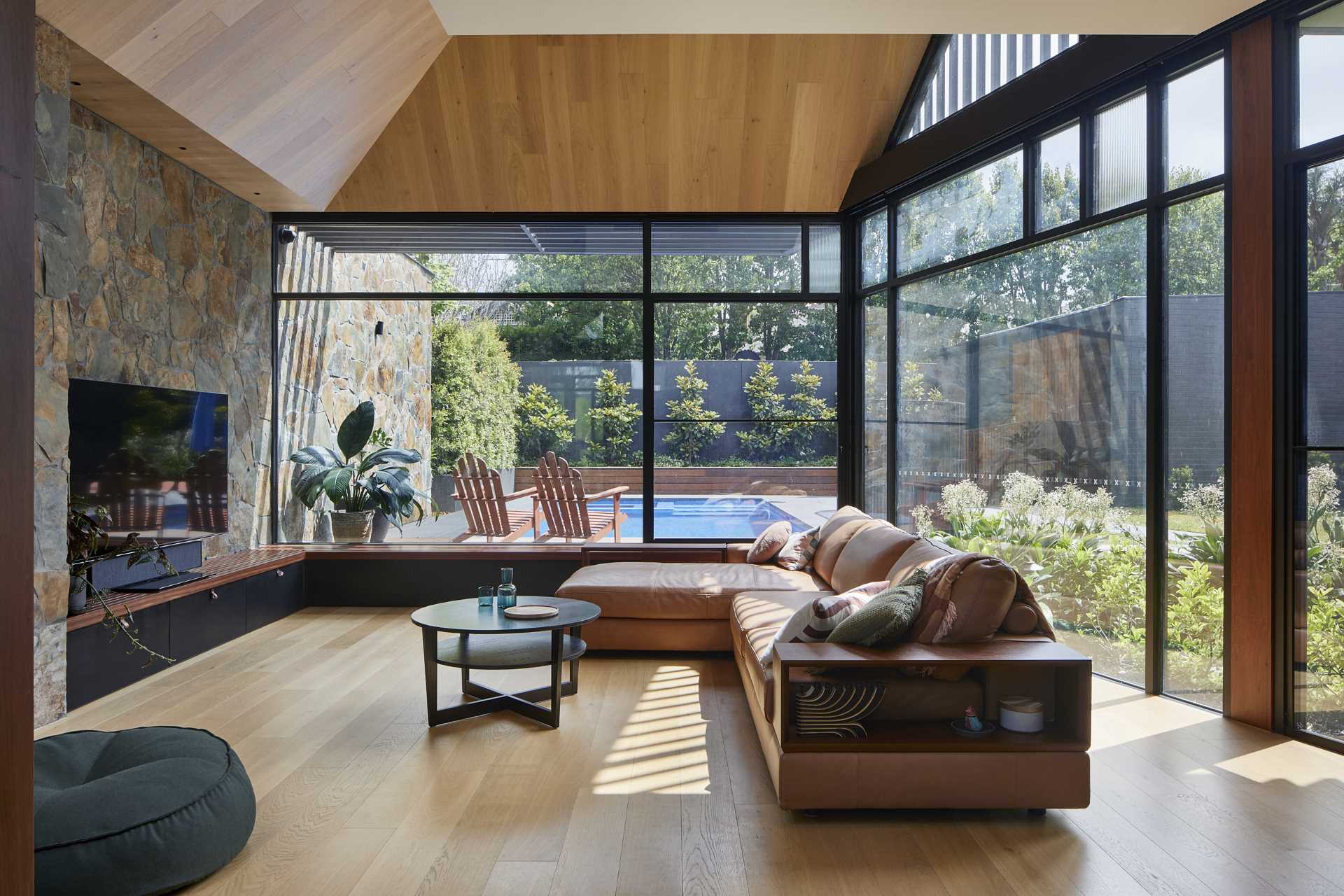
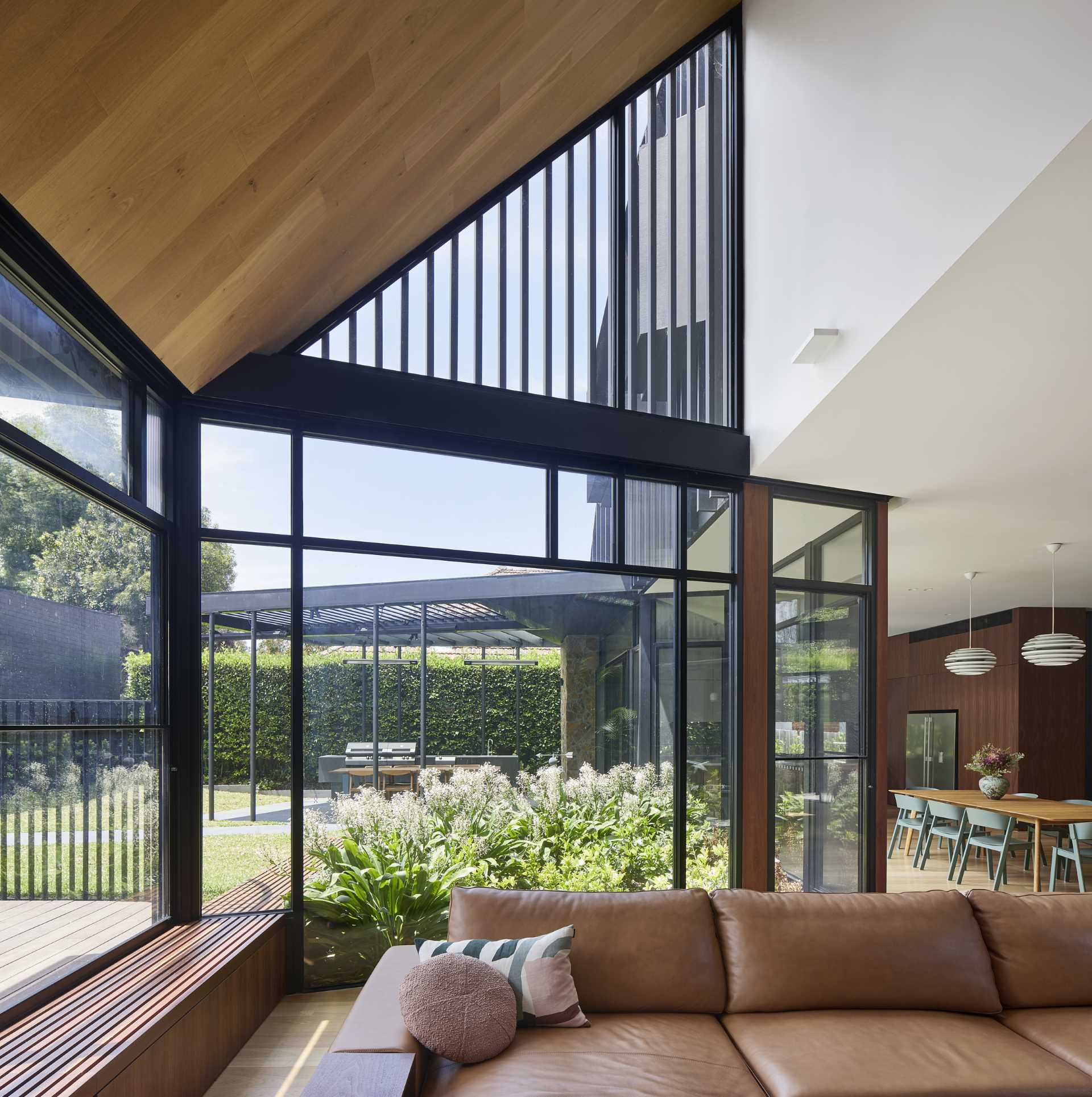
The dining room separates the living room from the kitchen, with two pendant lights defining the location of the dining table and chairs.
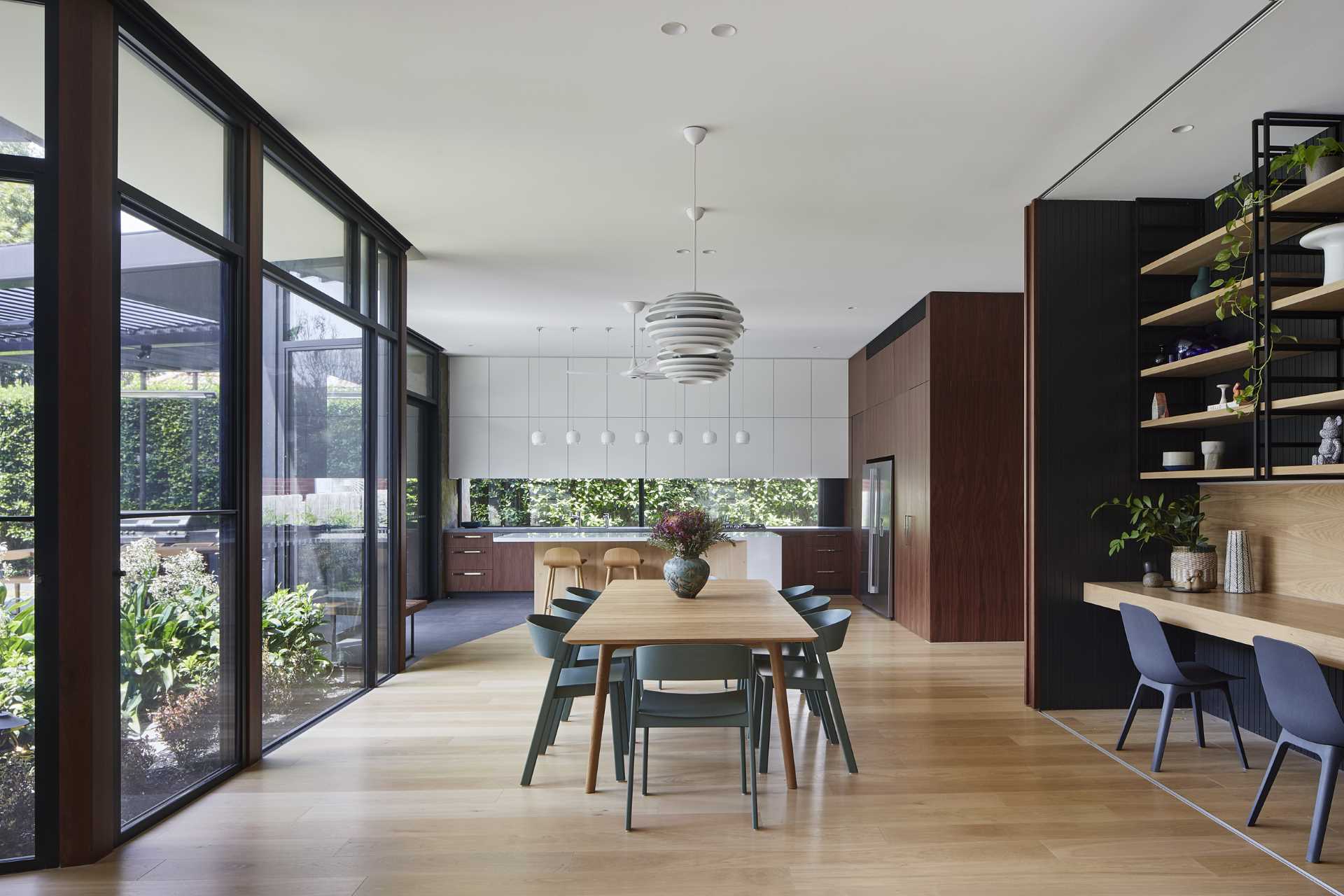
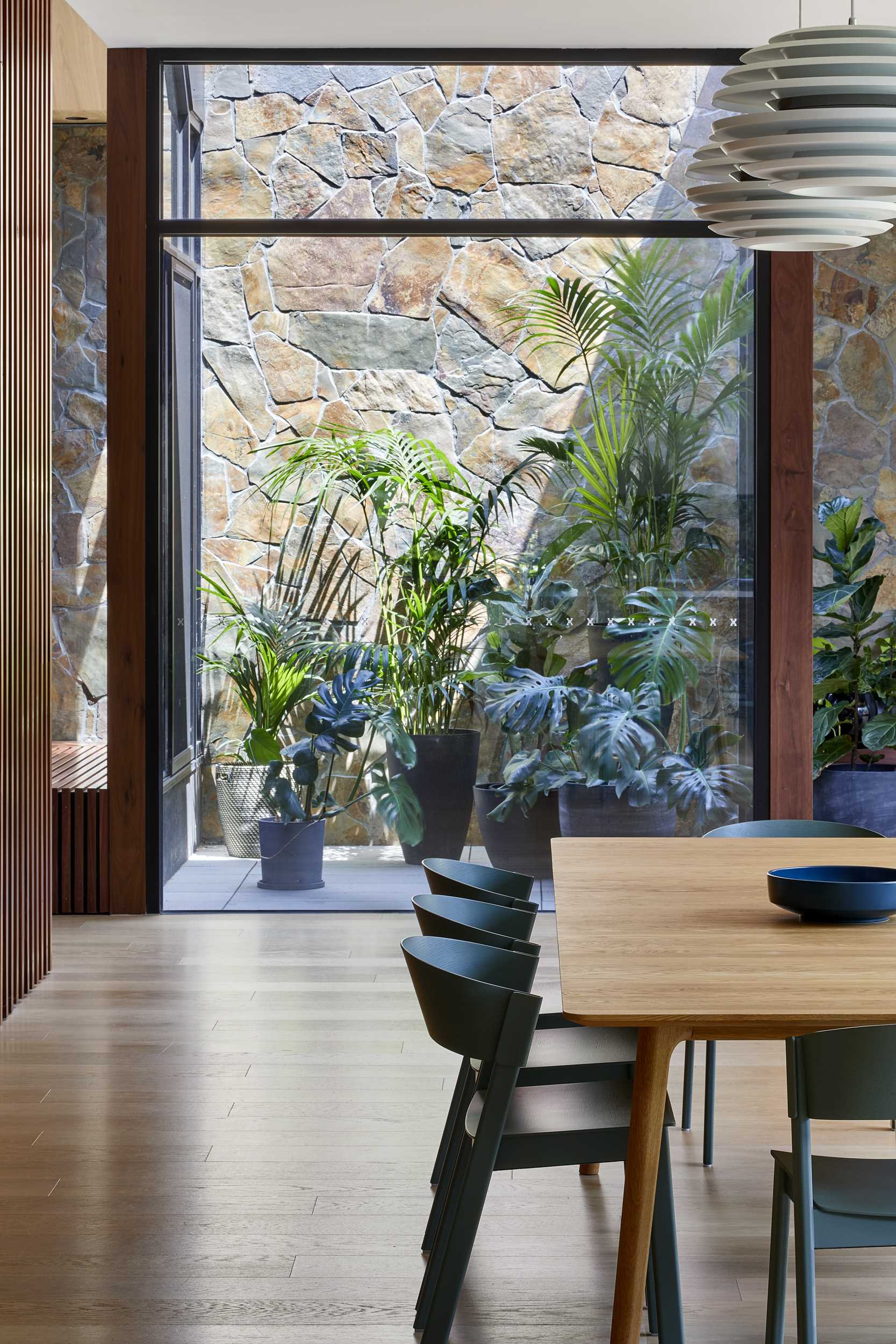
In the kitchen, dark wood cabinetry has been paired with minimalist white cabinets, while the island has room for a pair of stools and seven pendant lights to ensure the island is well-lit. The kitchen also includes a glass backsplash, allowing the plants outside to be seen.
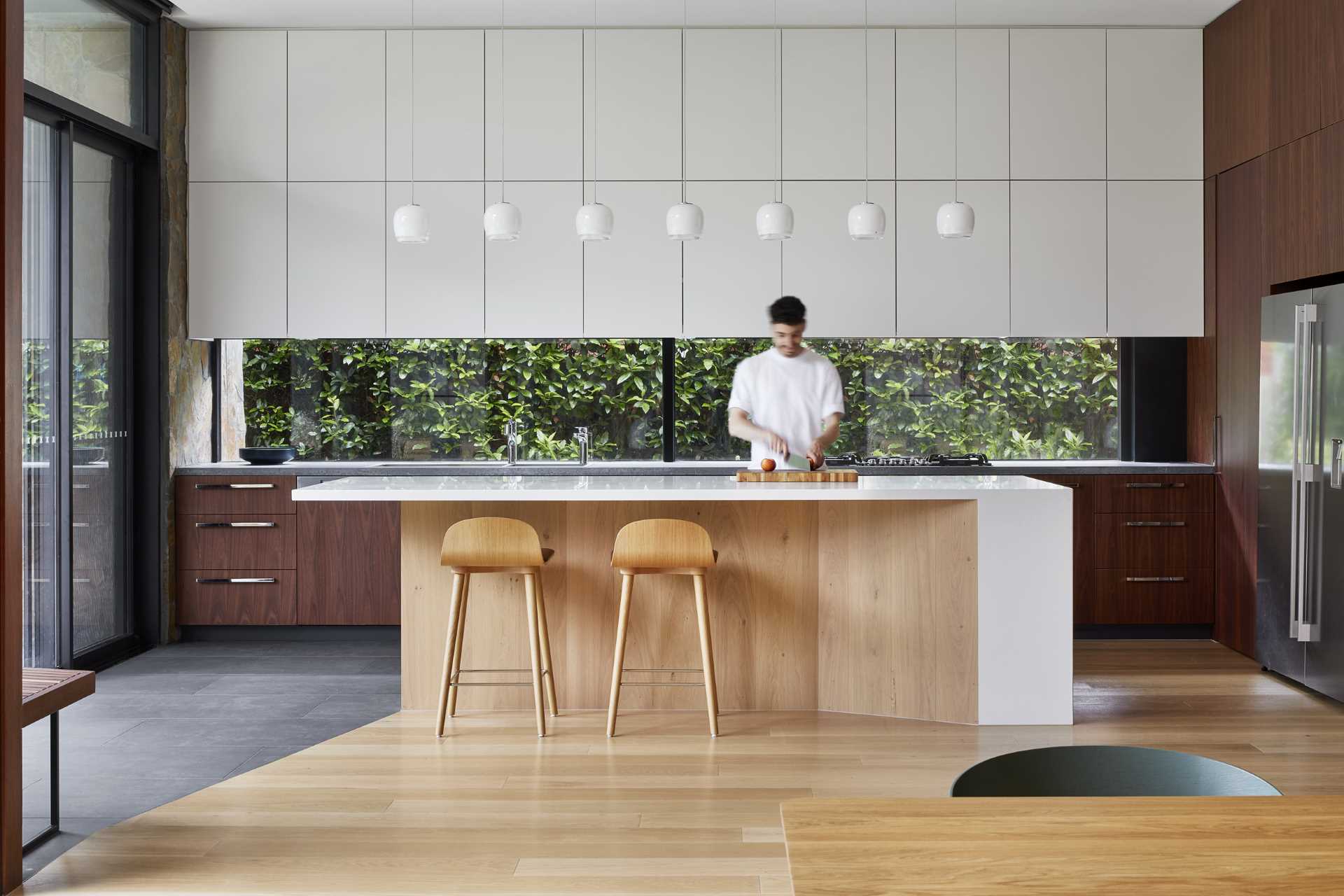
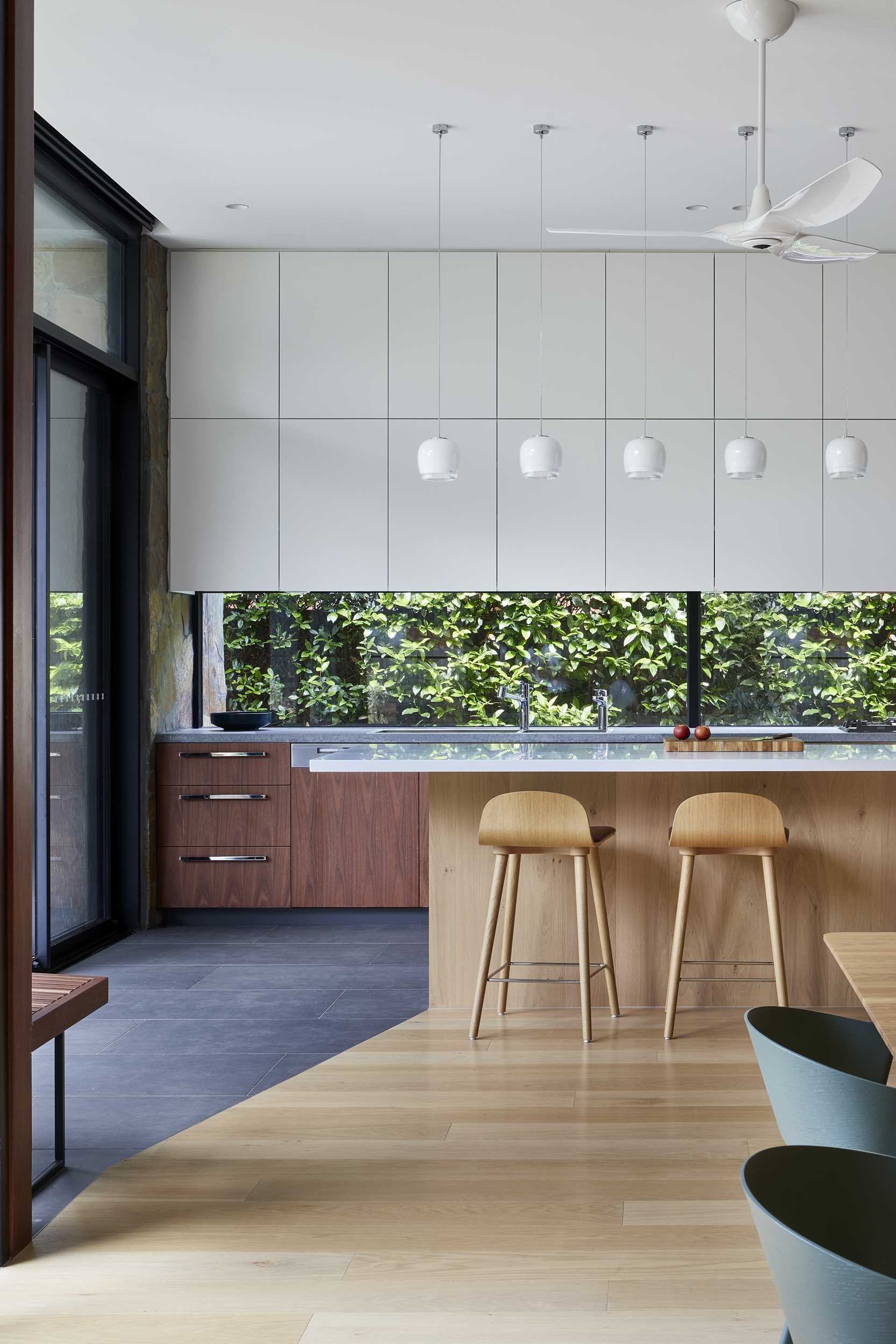
Photography by Tatjana Plitt | Design: BENT Architecture | Team: Paul Porjazoski (Project Director), Michael Germano (Project Architect), Joanna Butler (Design Team), Merran Porjazoski (Design Team), Lana Blazanin (Design Team) | Structural/Civil Engineer: Clive Steele Partners
Source: Contemporist

