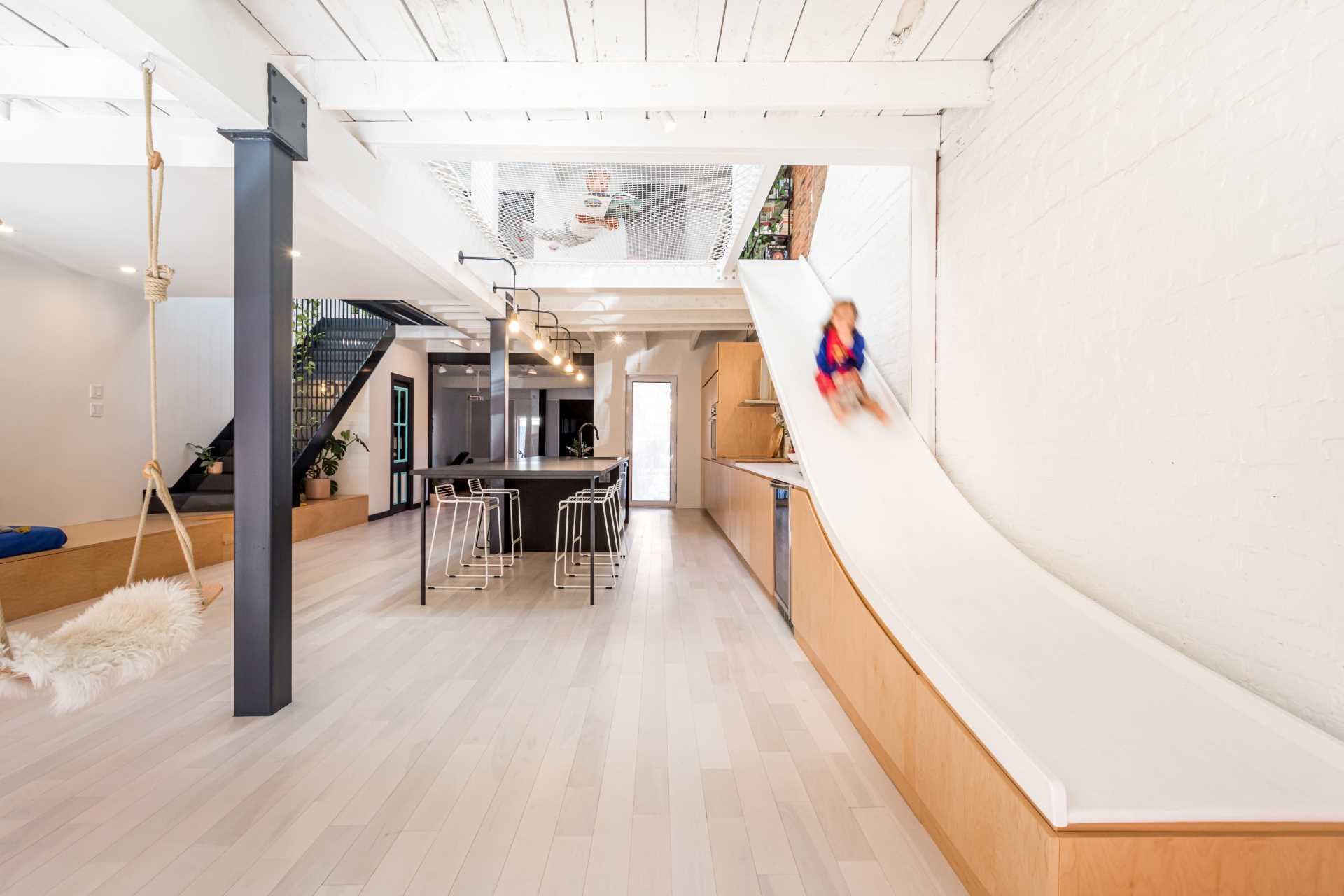
Indee Design has recently completed a renovation in Montreal, Canada, that transformed a duplex into a single-family home, and included in the interior, is a slide that travels between floors.
Stepping inside the home, there’s a glass-front area with floor-to-ceiling windows that look out to the street. This wood-lined area, with curtains, includes a sitting area and an area with a stool and wood bar.
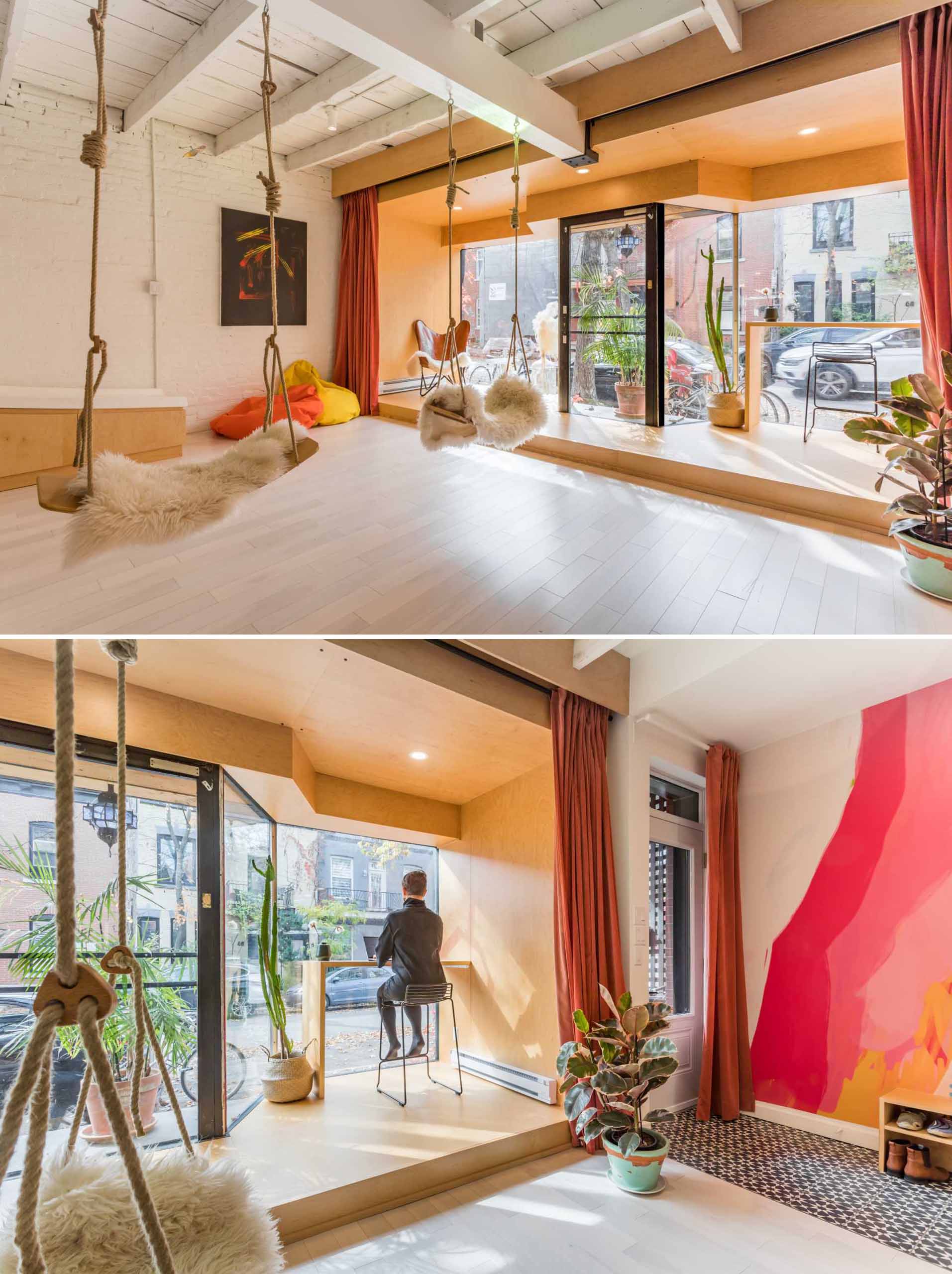
This front section of the home also includes a pair of swings and a view of the slide that connects the two floors of the home.
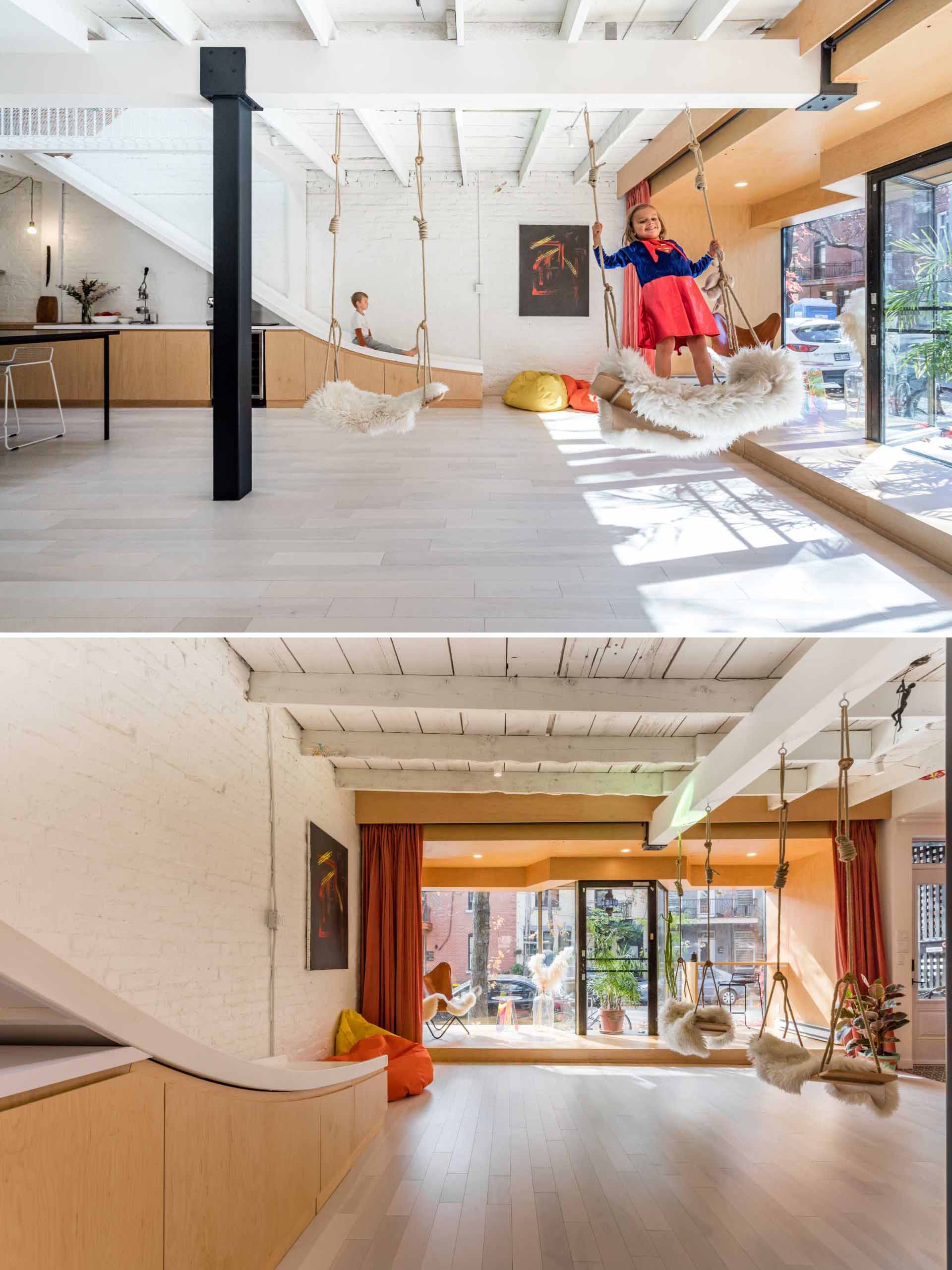
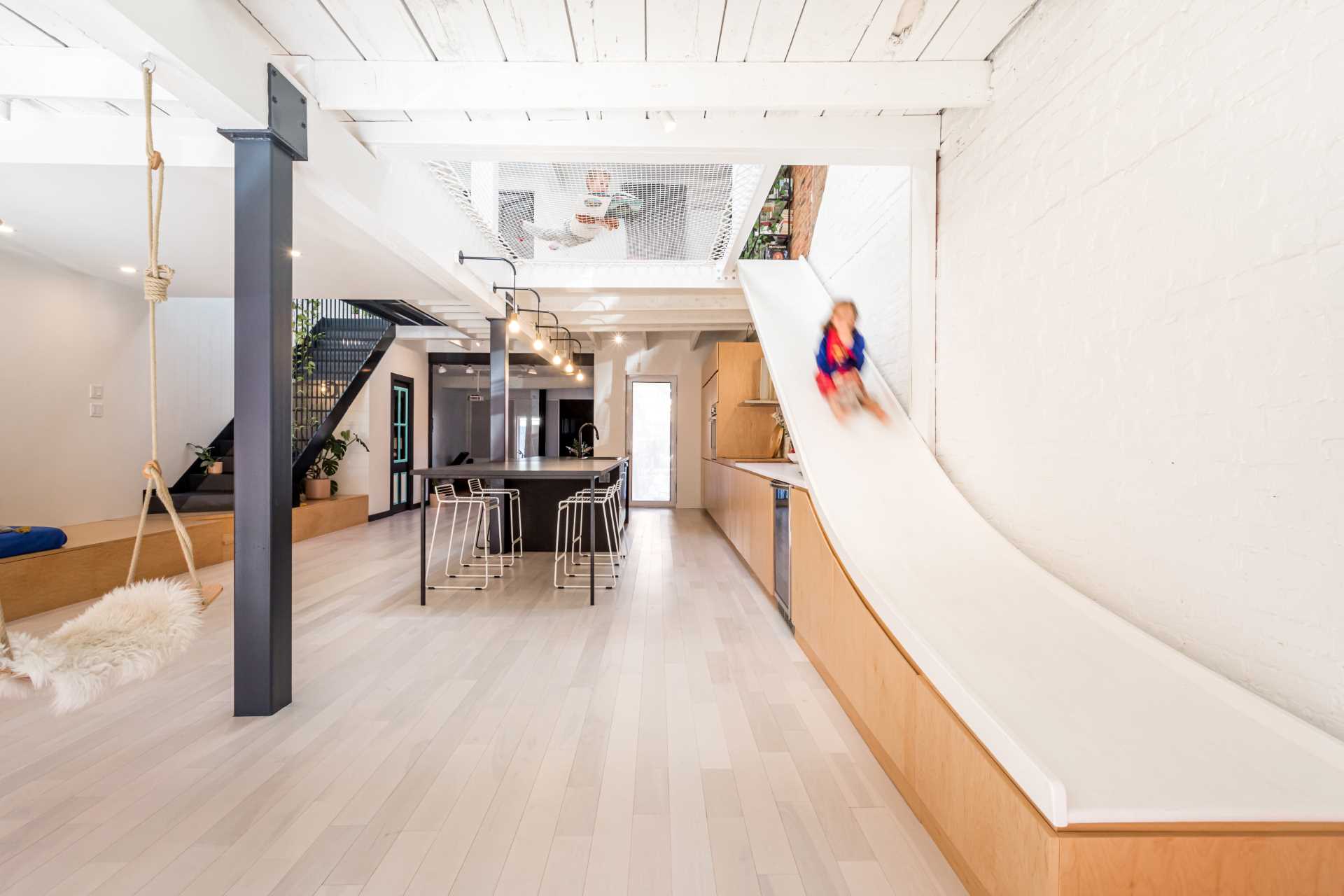
The open-plan interior of the social areas of the home also includes the dining area and kitchen, where wood and black cabinetry and countertops have been paired for a contemporary appearance.
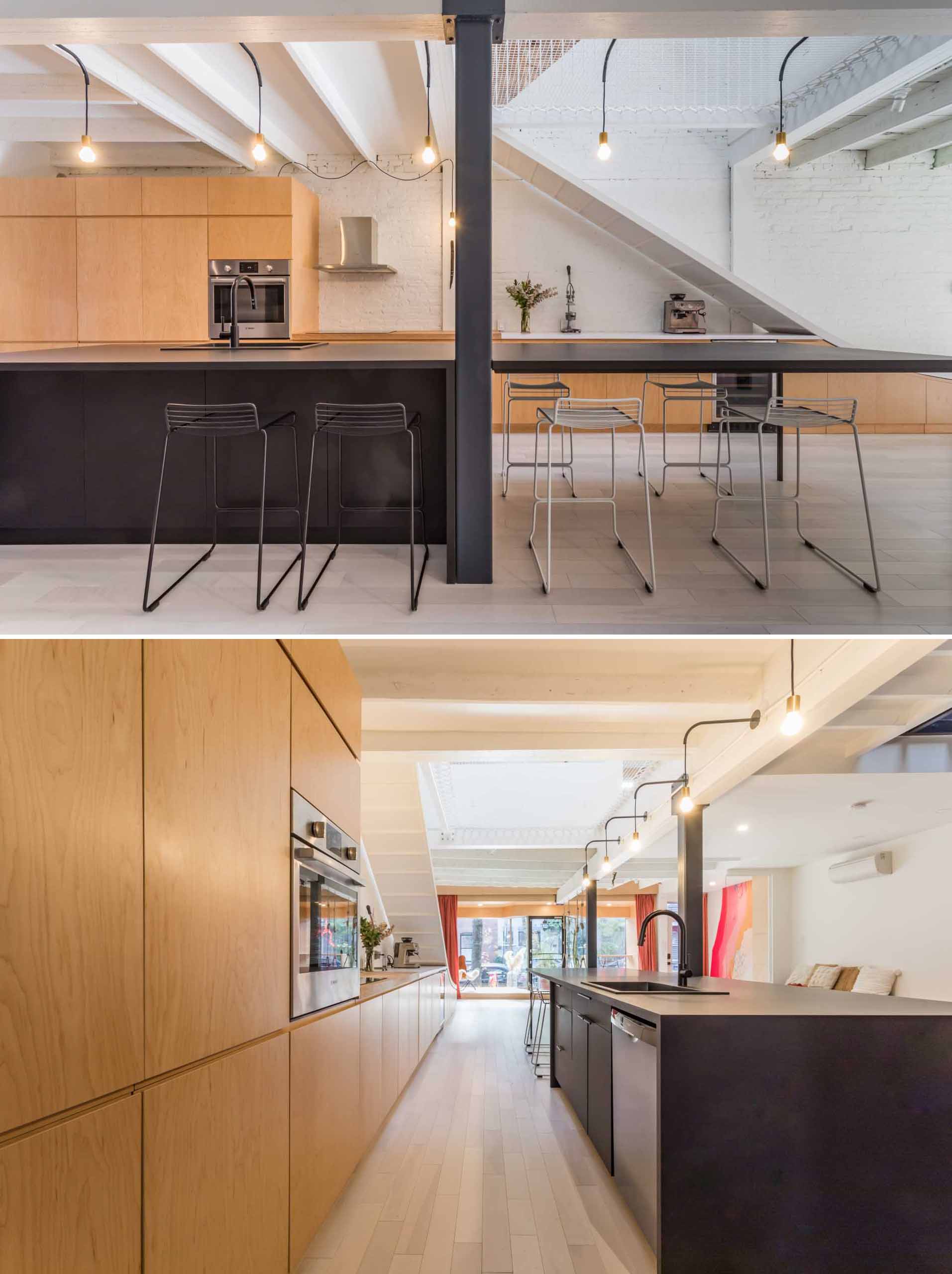
Opposite the kitchen is a wood platform that’s home to a couch and leads to the steel stairs. A powder room with patterned tiles has been tucked away underneath the stairs.
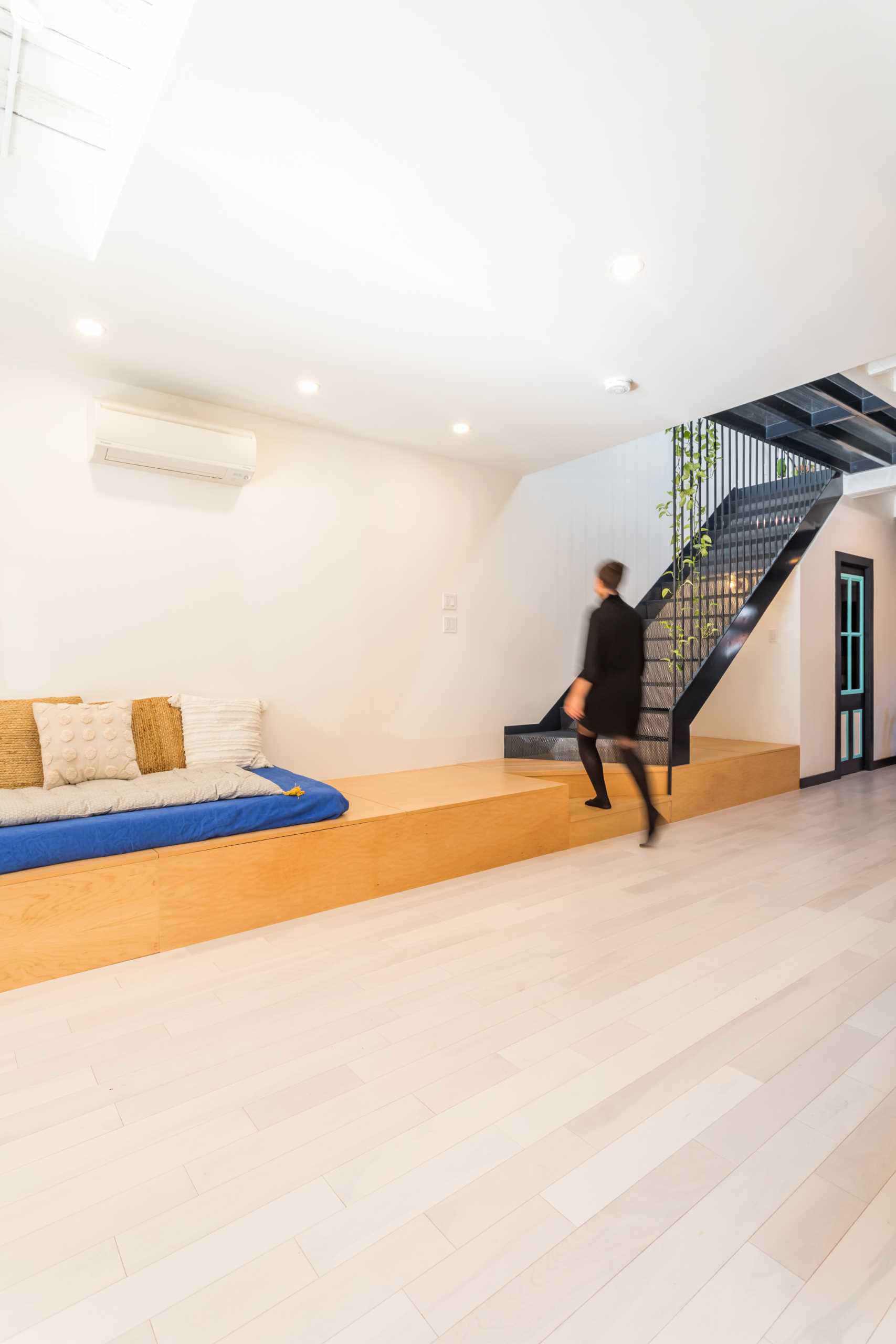
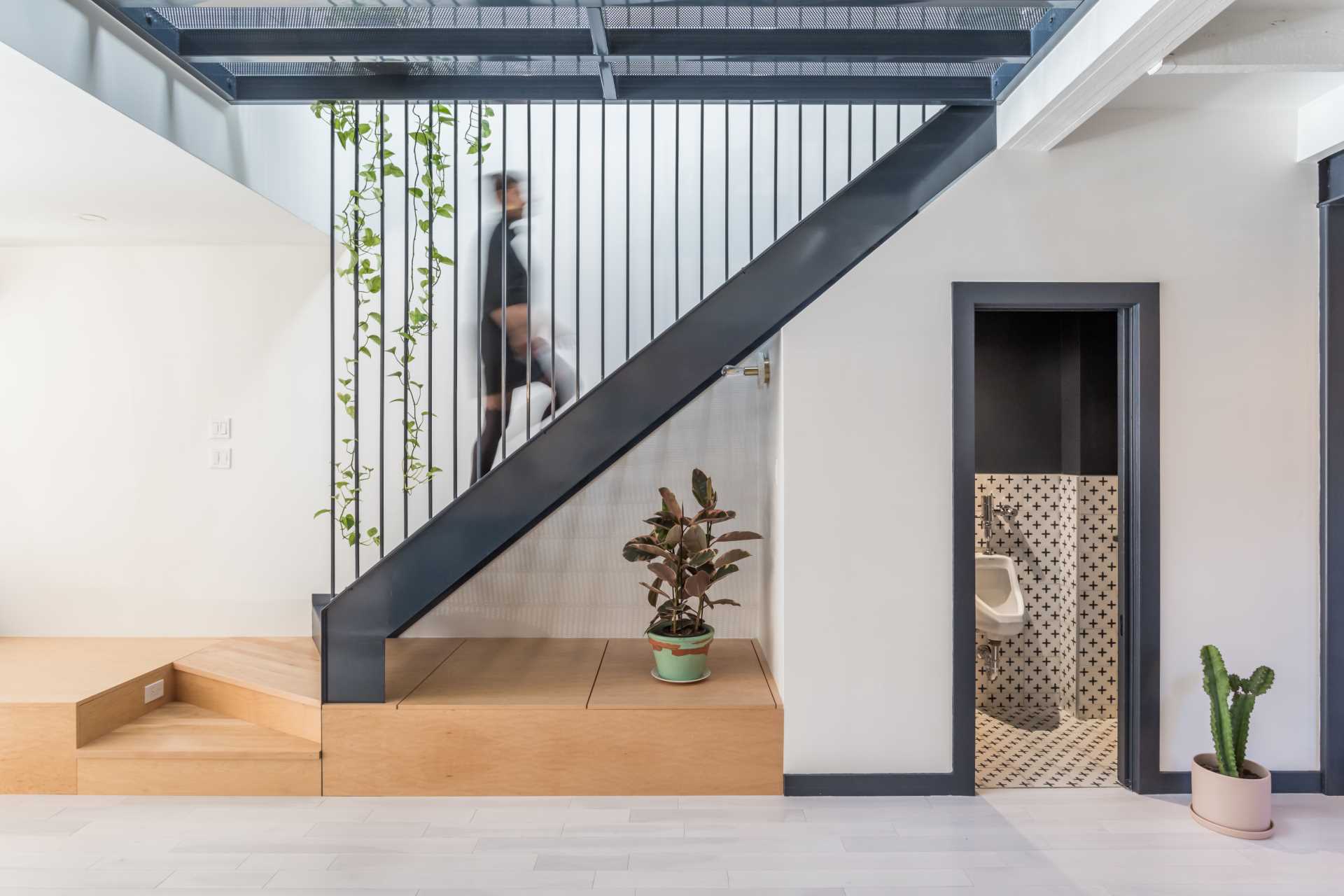
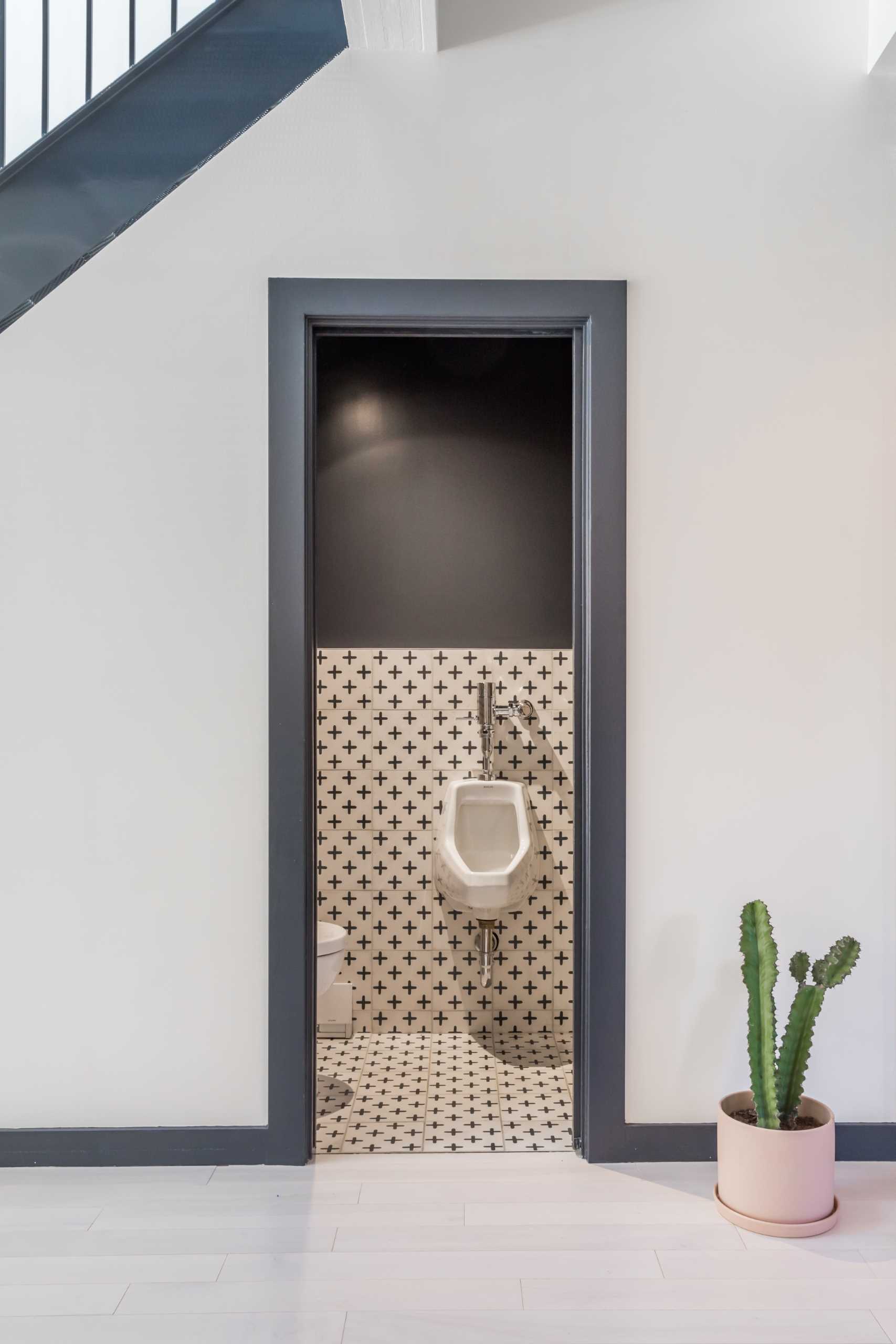
The metal screen from the lower level continues through to the upper level and includes shelves for plants.
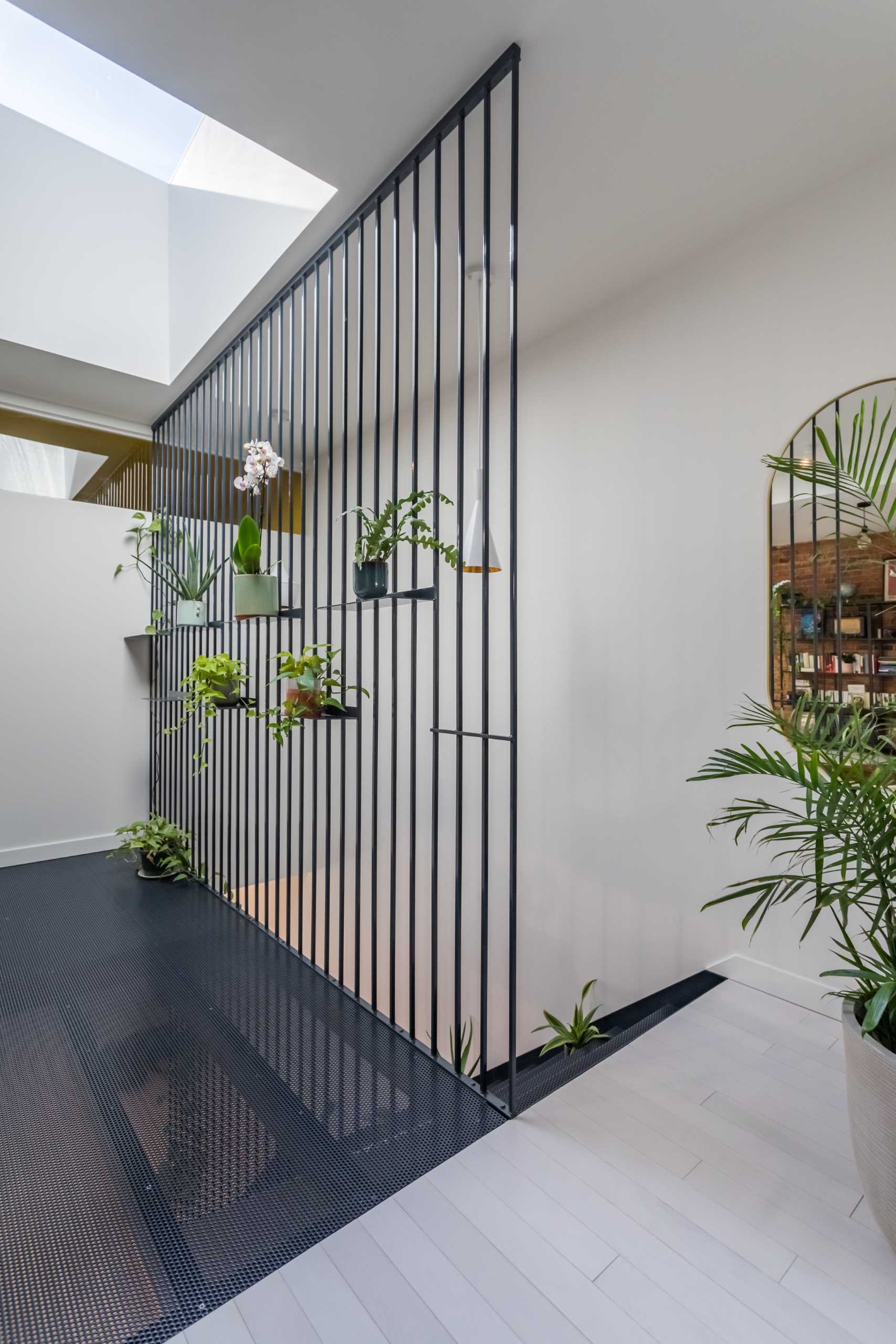
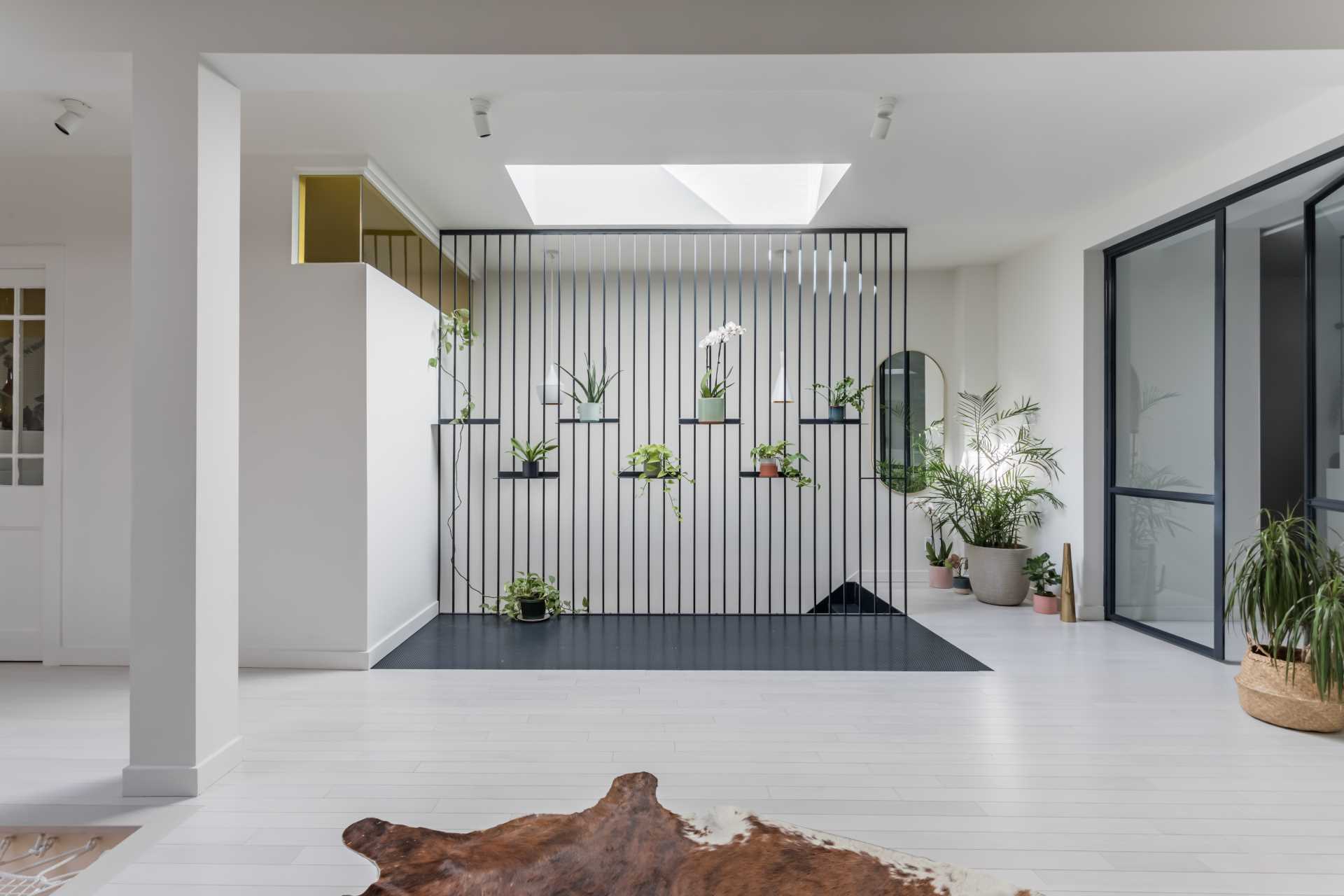
Metal-framed glass doors open to reveal the primary bedroom and bathroom. A pony wall separates the sleeping area from the bathroom, where the shower separates the two vanities.
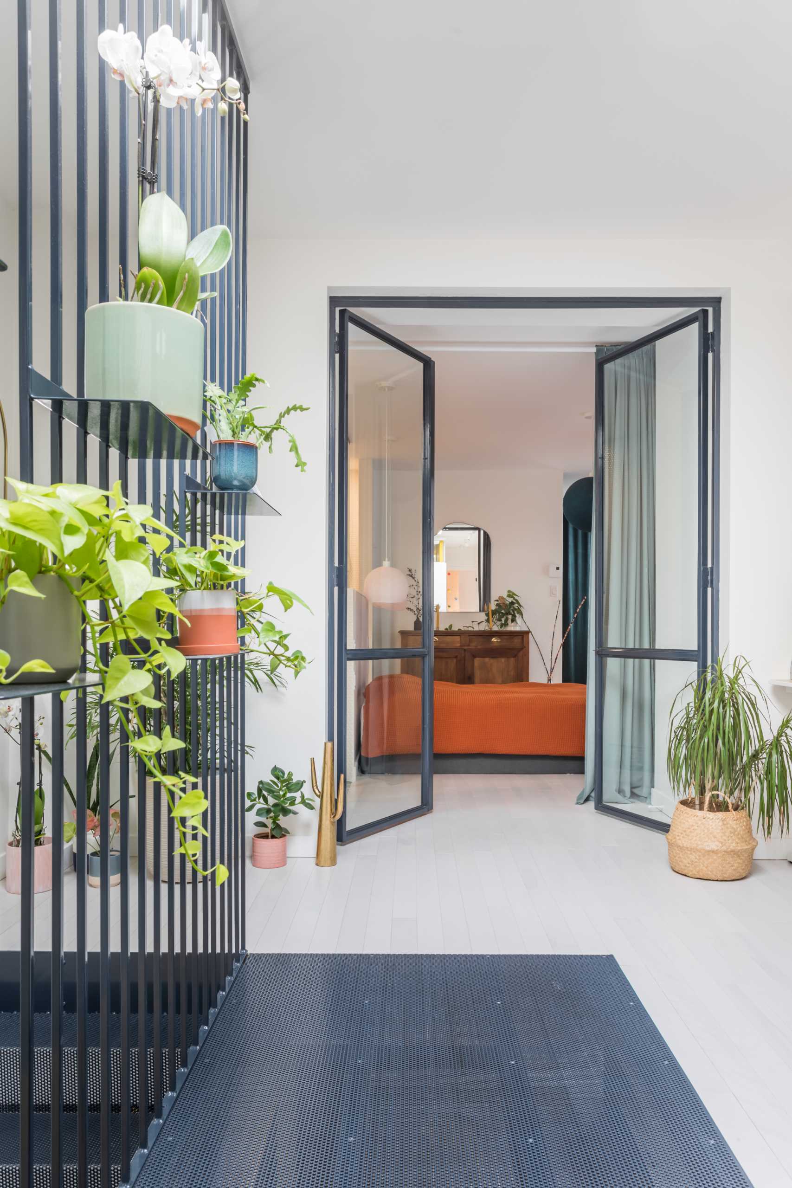
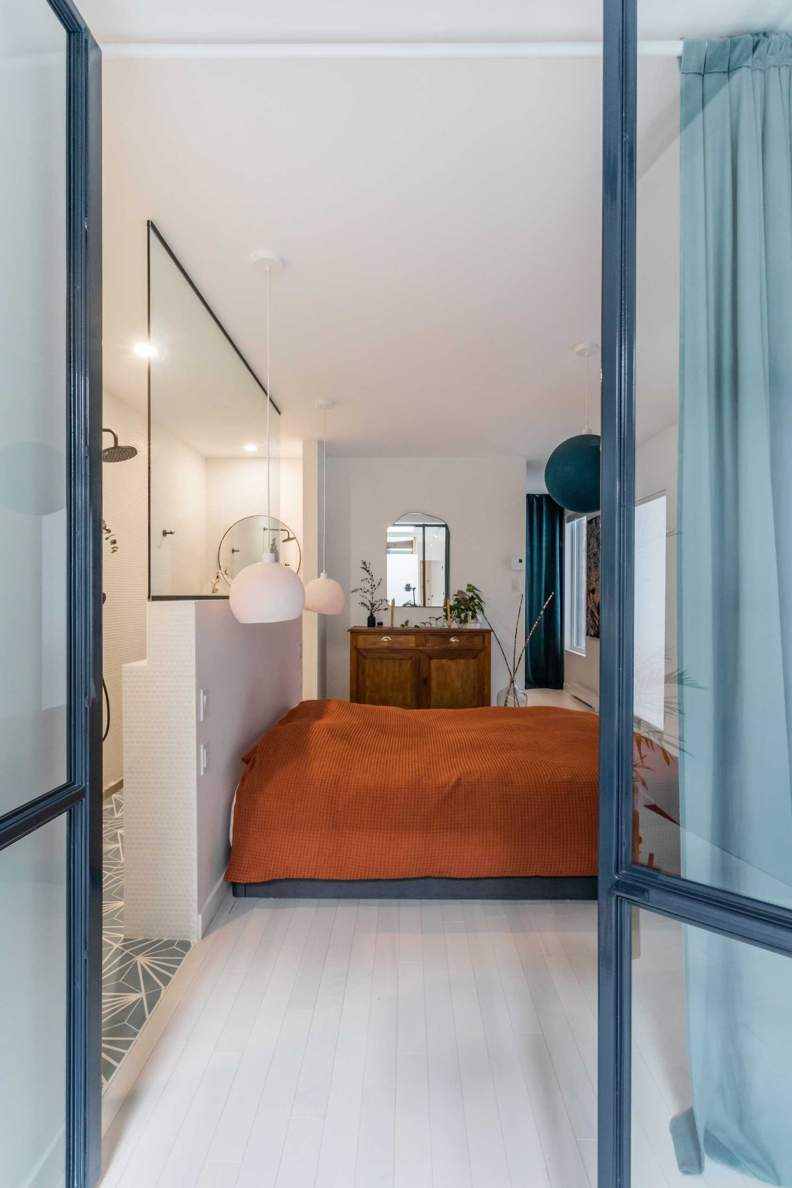
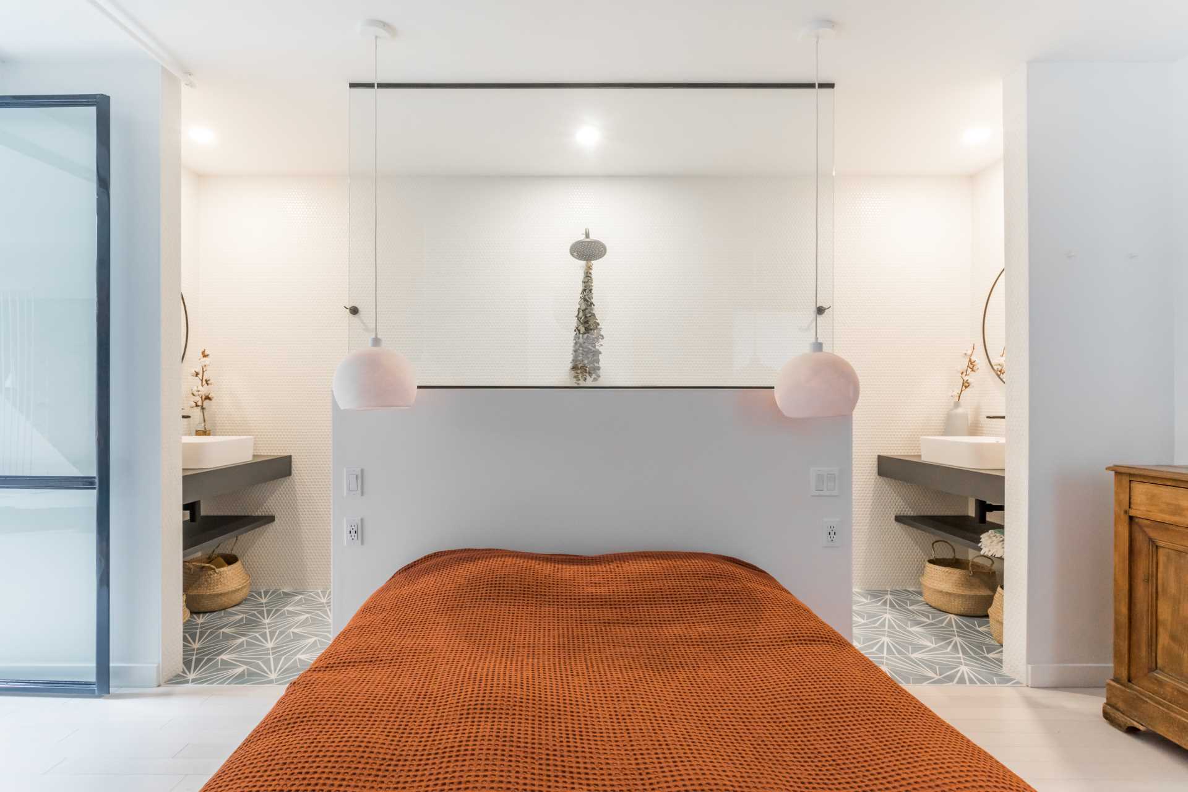
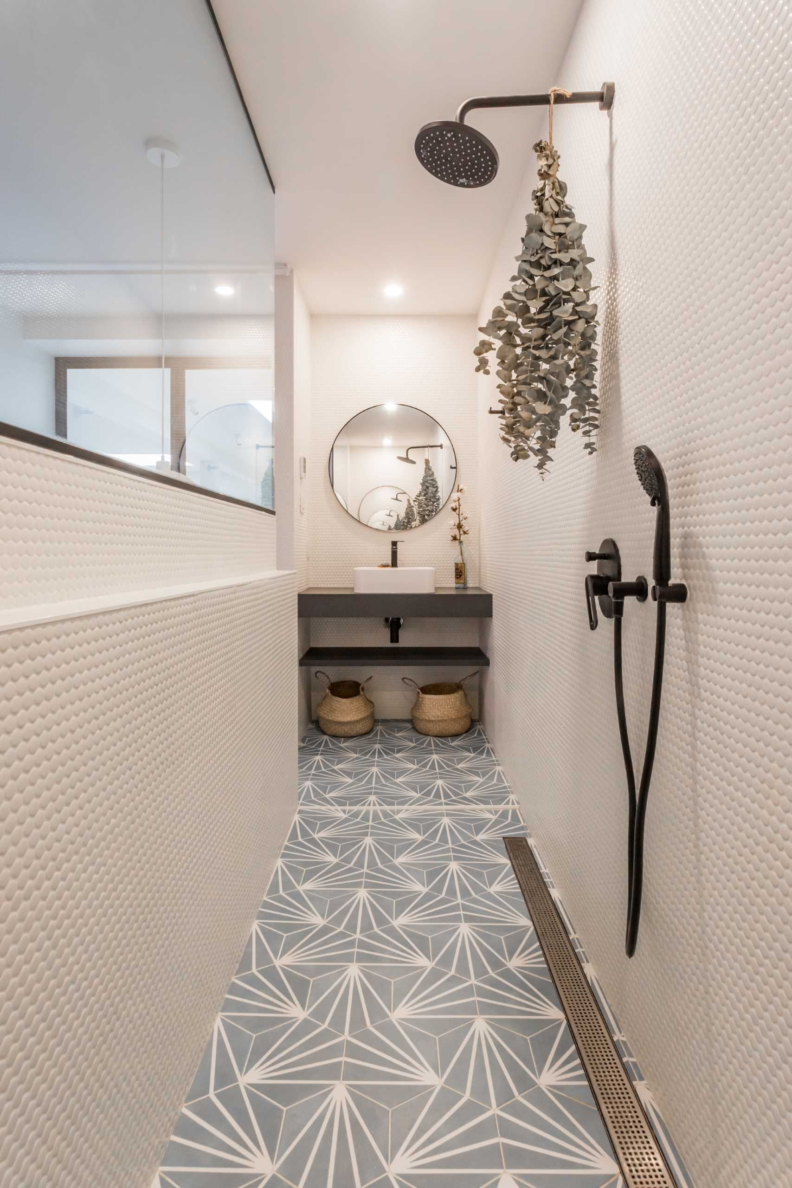
Also on this floor is a catamaran net for relaxing. Beside the net is the top of the slide, providing the children of the home with a fun way of getting downstairs.
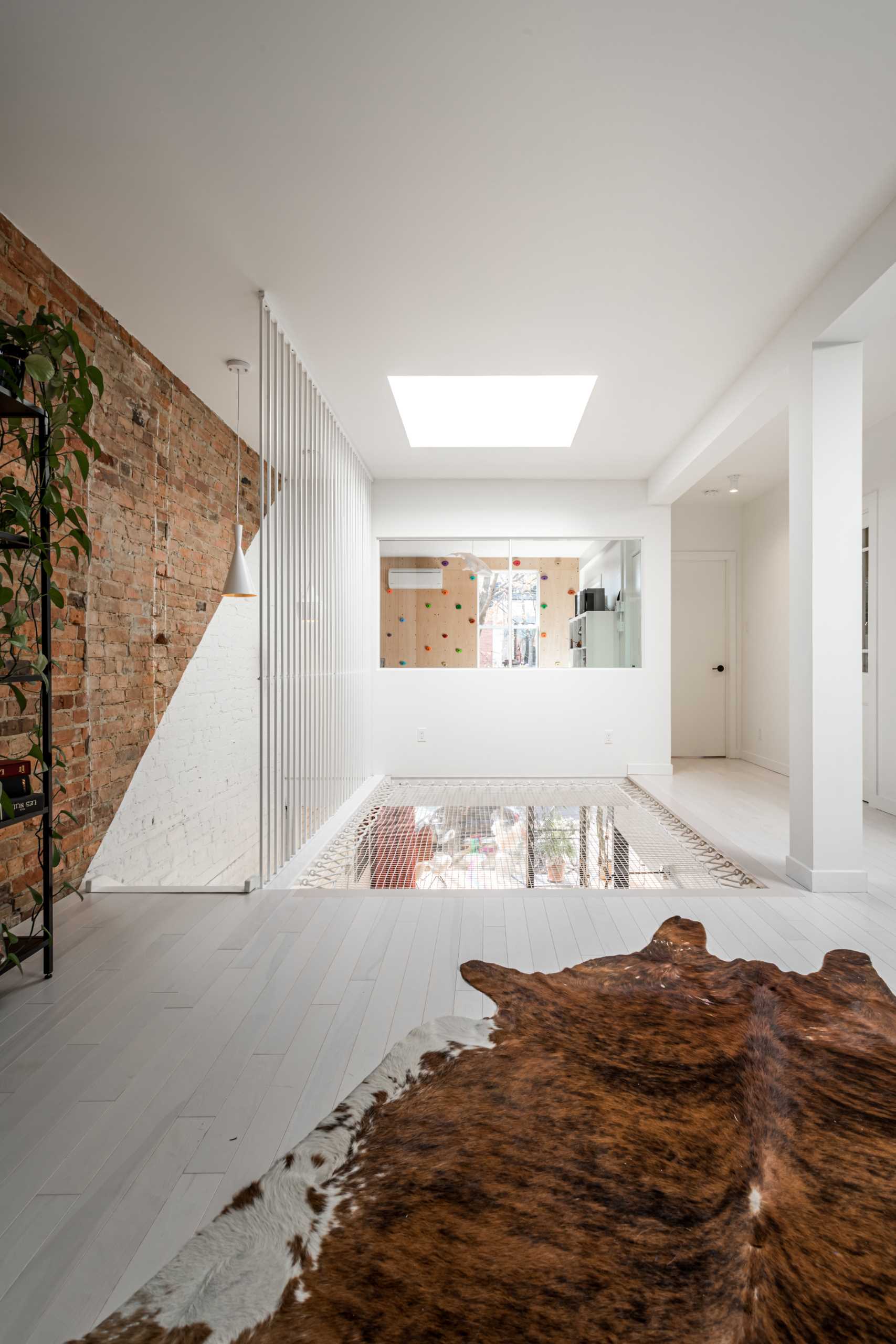
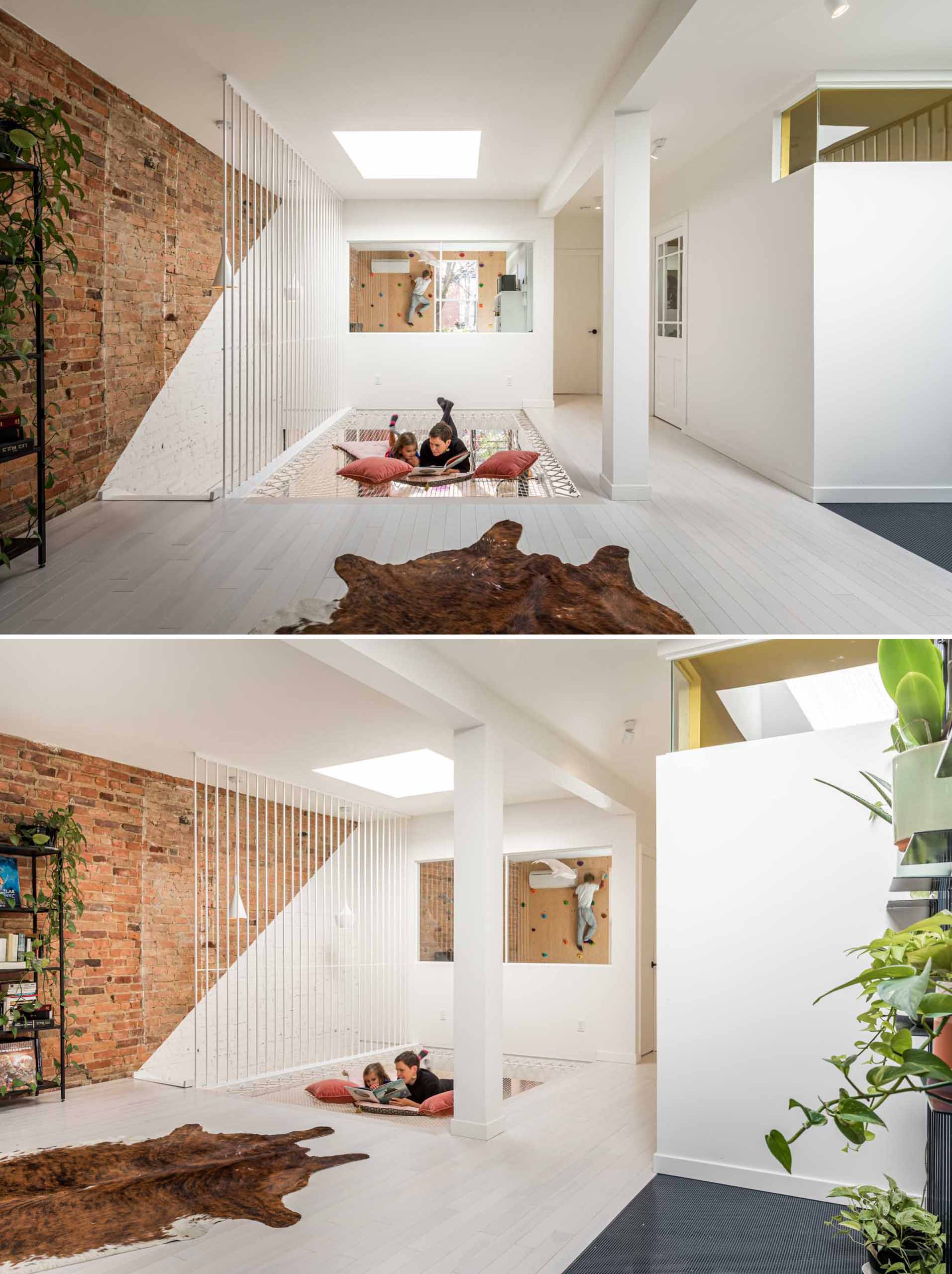
A rock-climbing wall decorates the children’s bedroom and adds a colorful accent.
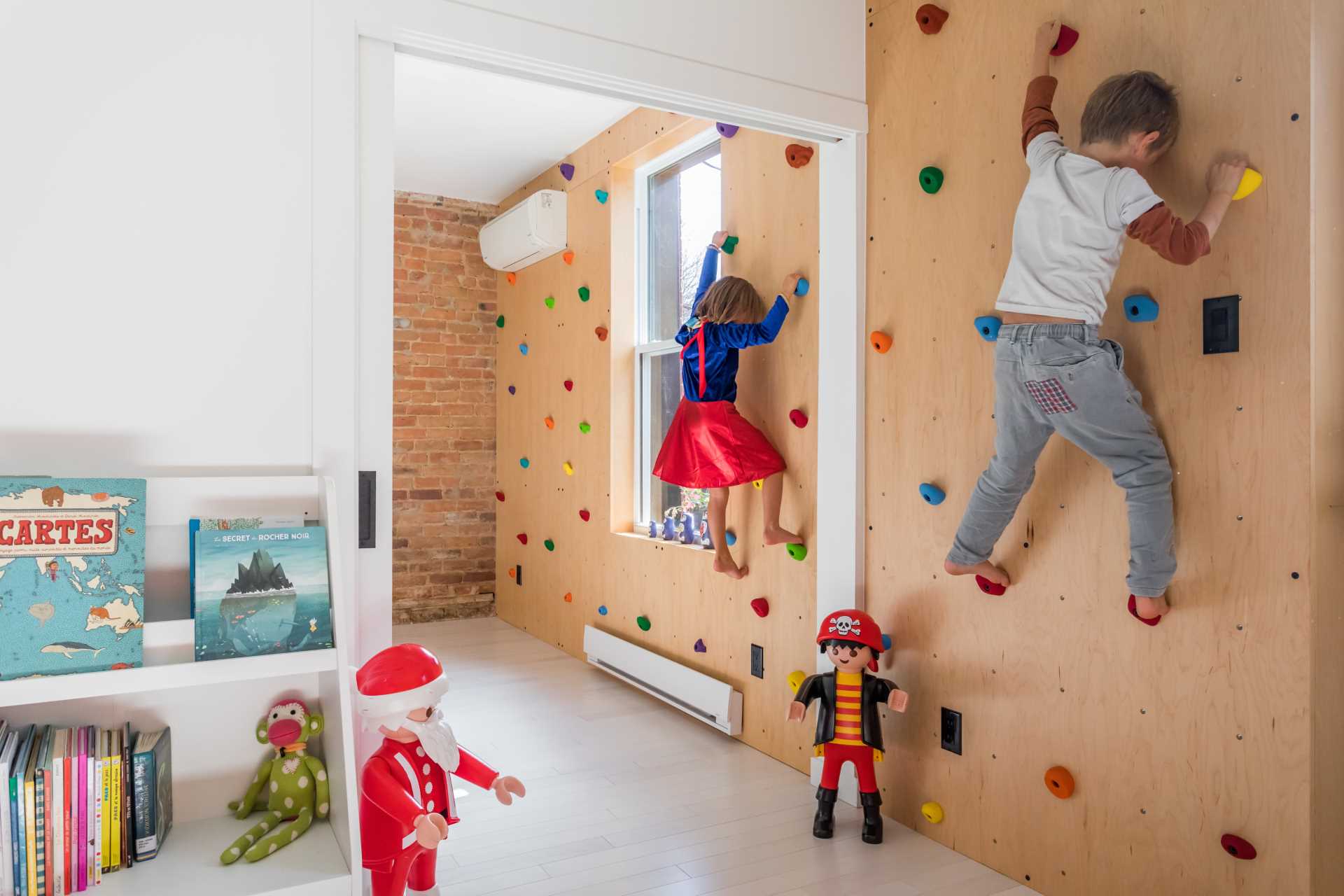
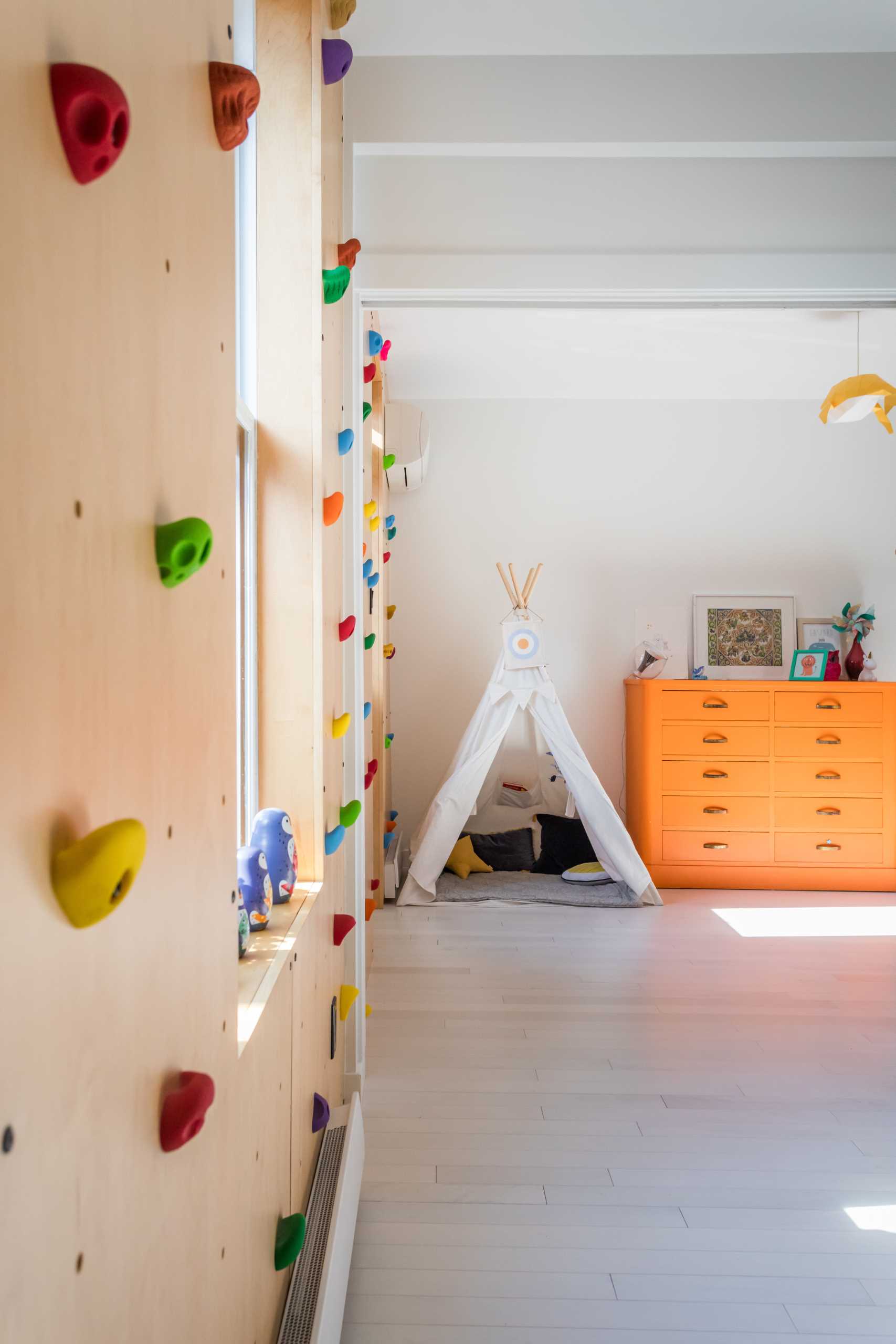
In a secondary bathroom, yellow and white have been chosen for the color palette, while black and white tiles cover the floor.
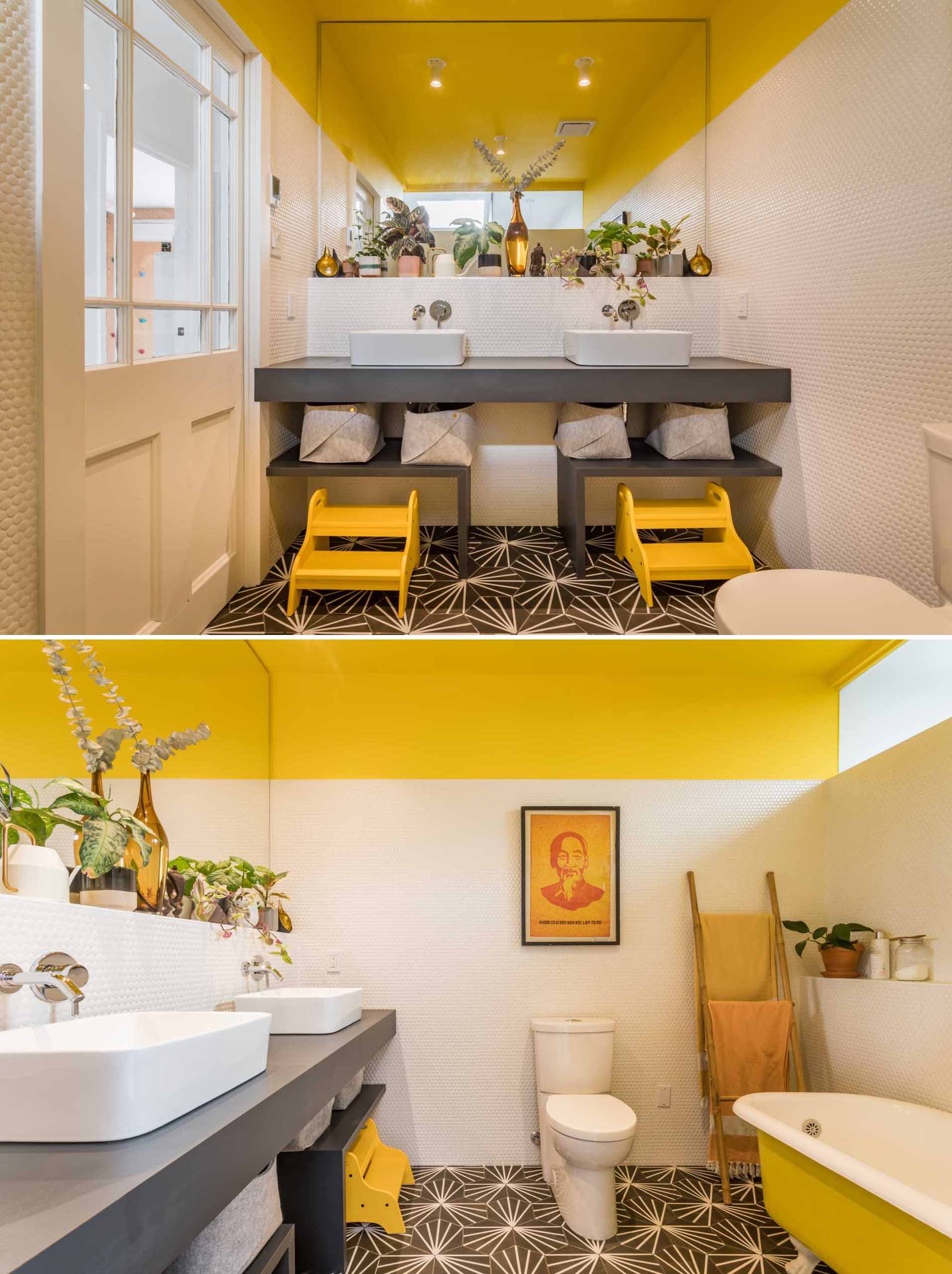
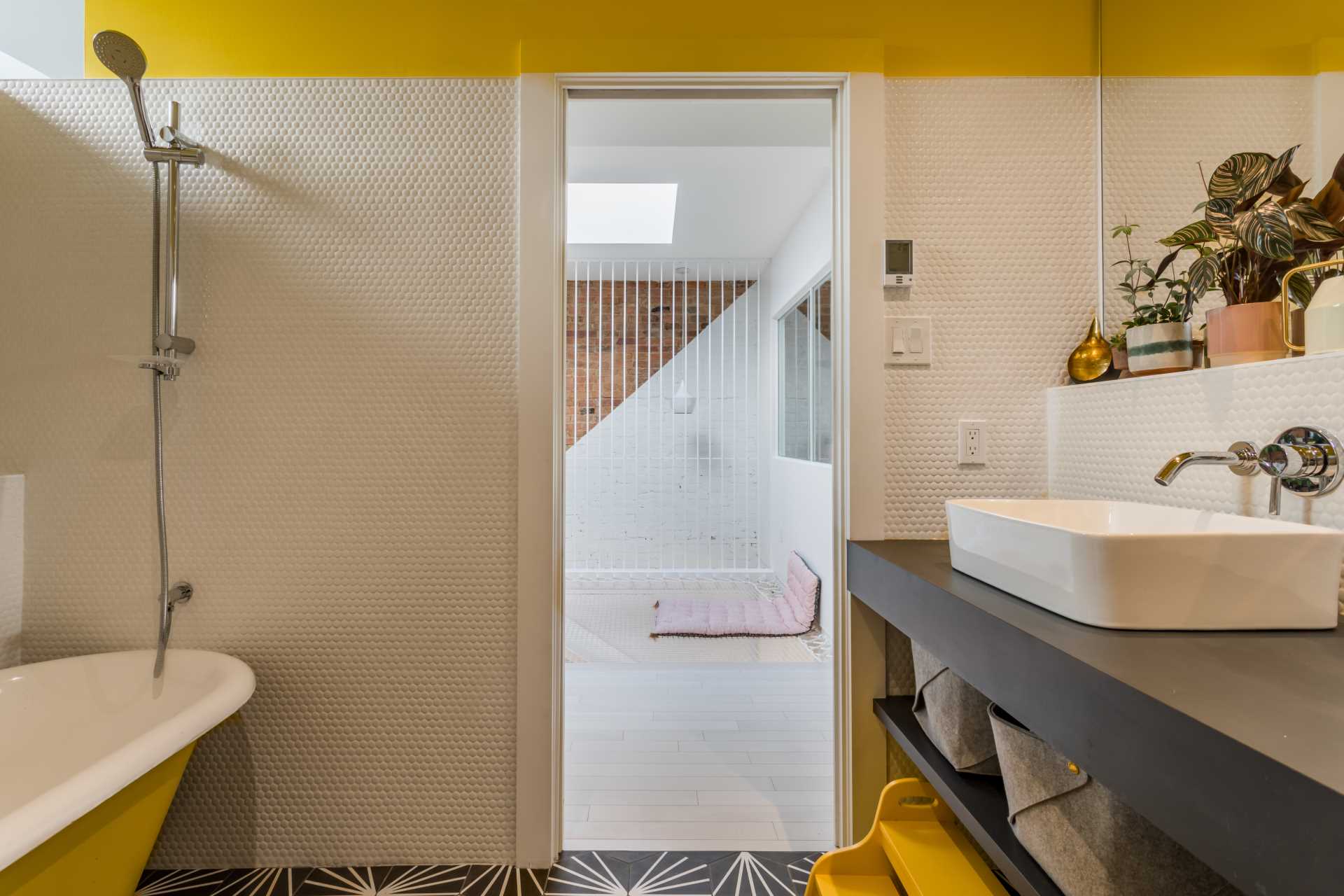
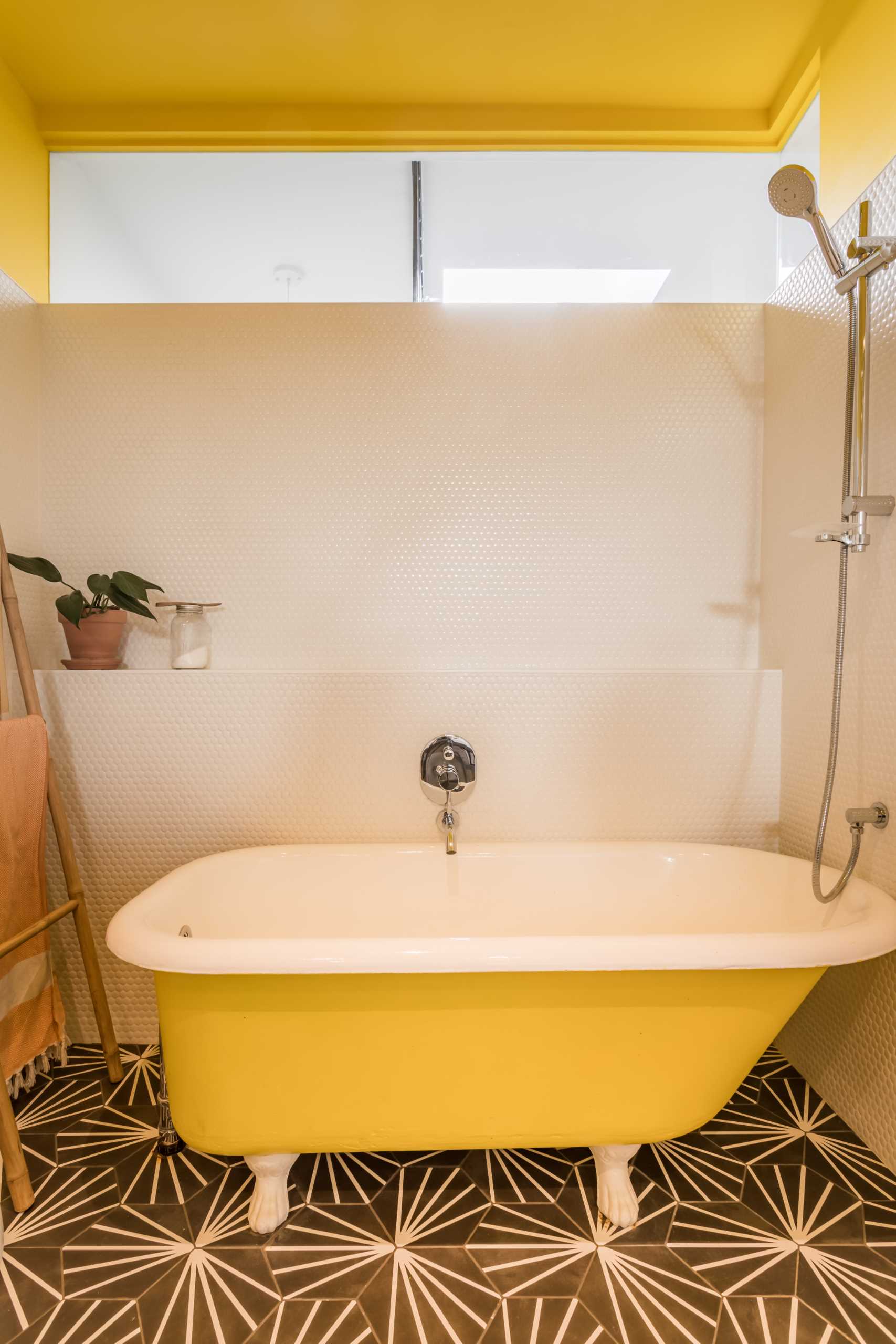
Photography by Caroline Thibault | Designer: Indee Design | Project Manager: Florence Charron | AGC Engineer Construction
Source: Contemporist

