January 29, 2024
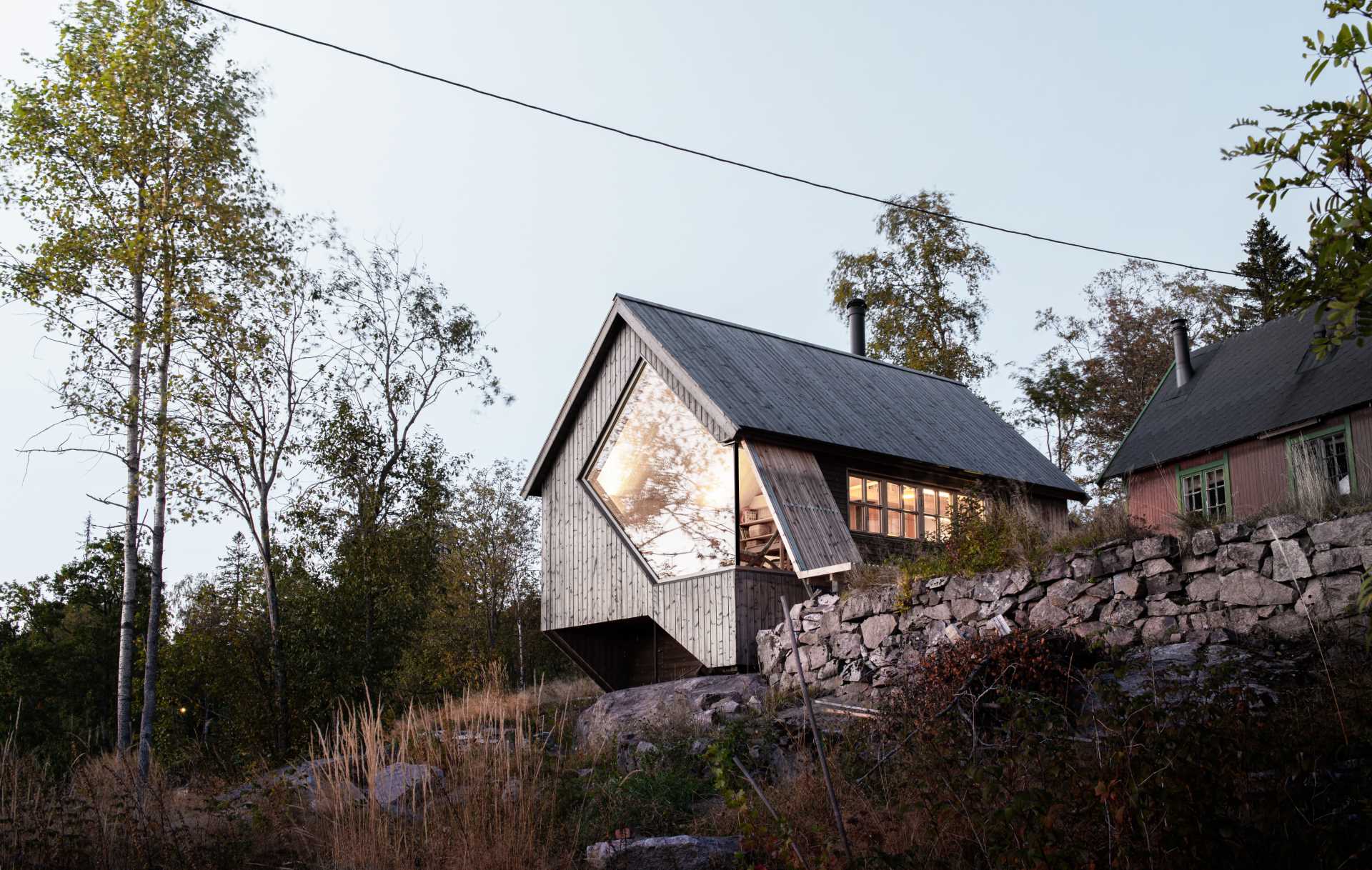
Architecture firm Rever & Drage has shared photos of a contemporary cabin they designed that includes a uniquely shaped window to perfectly frame the view of the sunset.
Located in Nordmarka, Norway, the cabin contains the most necessary features, but not much more, making it easy to keep clean and easy to maintain.
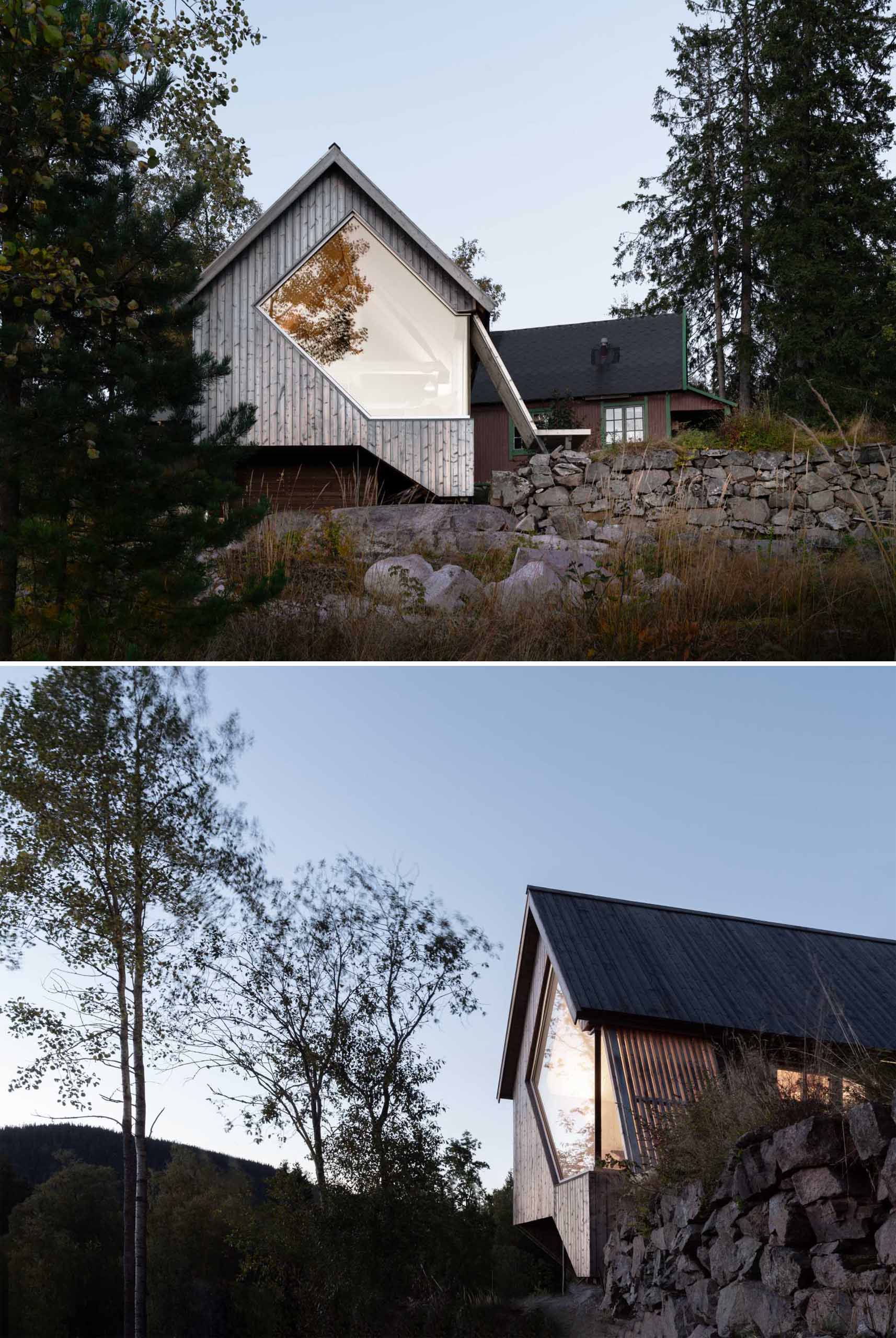
It is also positioned next to an older cabin, which is used in tandem with the new one. It was important for the client to keep the old-fashioned 1930s charm in the main outdoor area. The new cabin therefore has windows in its facade that relate to the windows of the old cabin.
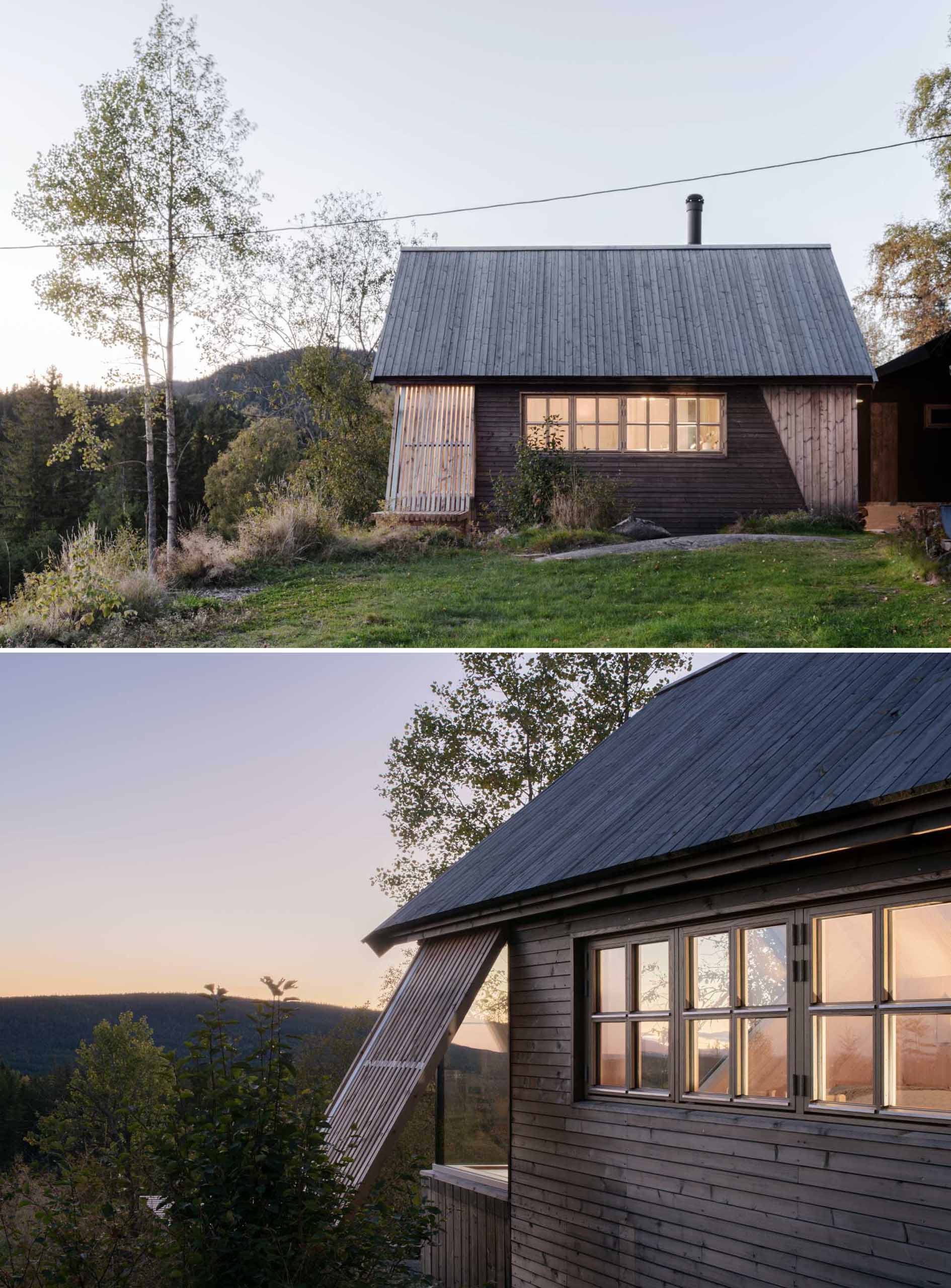
Together the two cabins form an angled courtyard that opens towards the sun and the main views to the southwest.
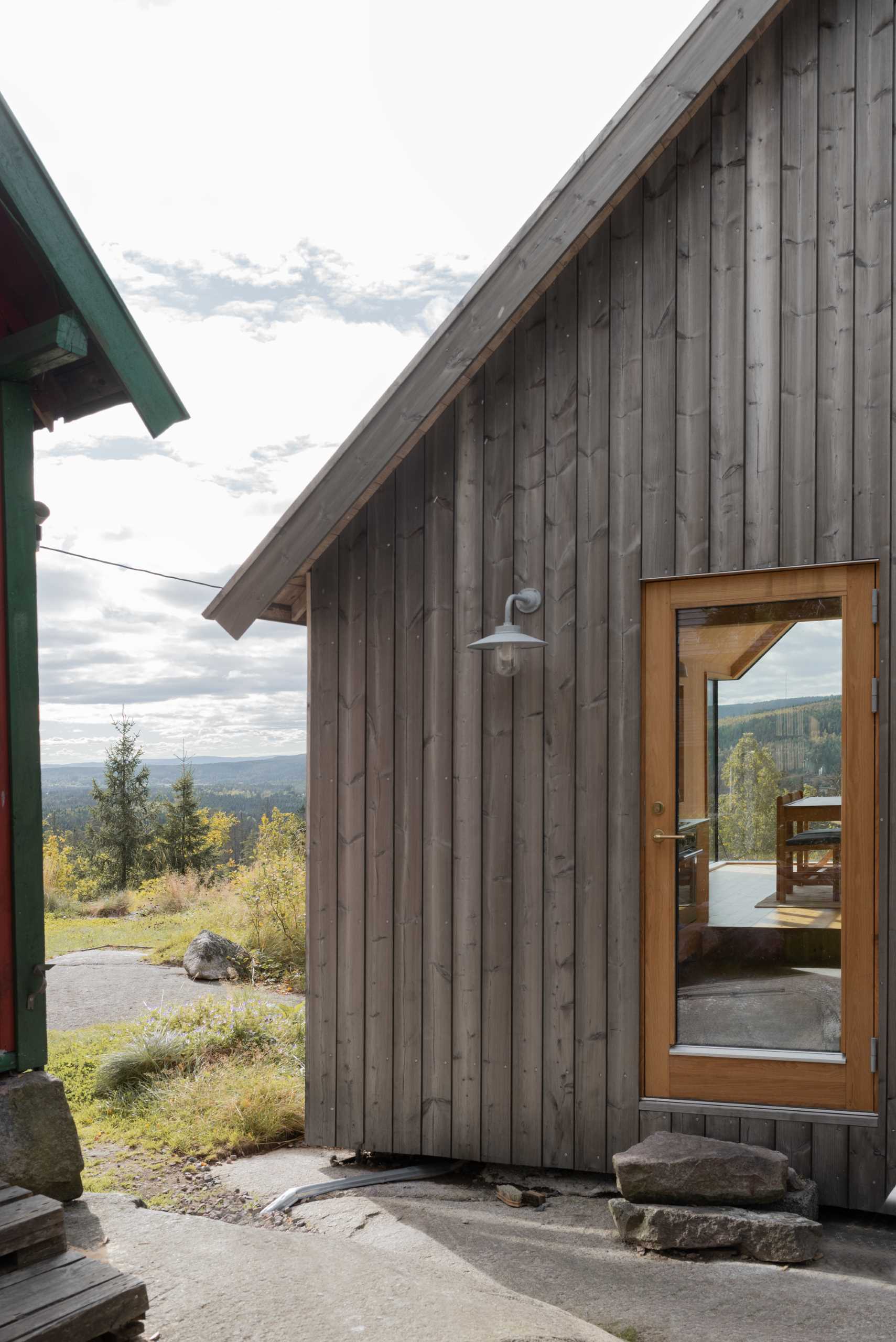
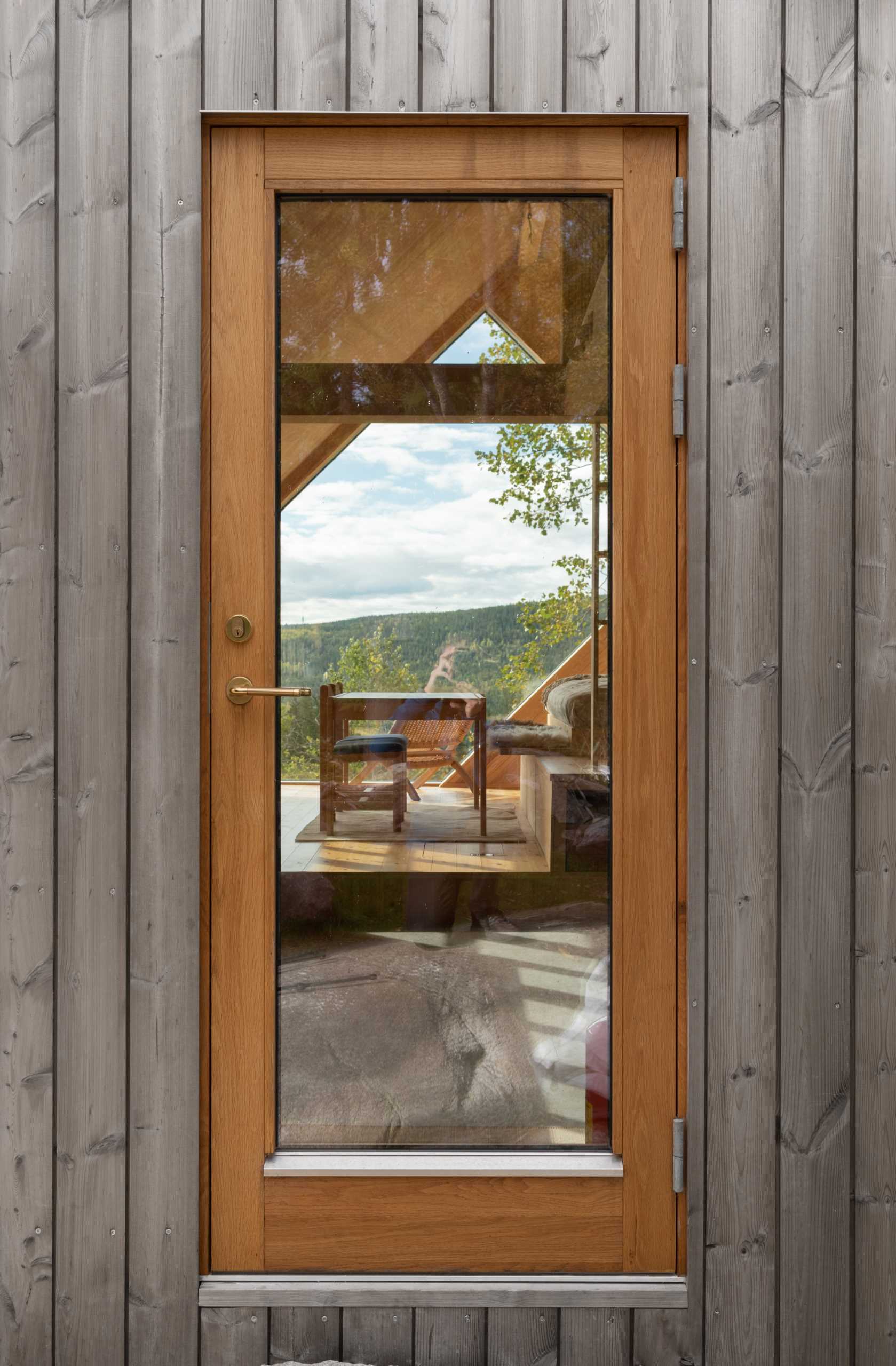
The interior has a simple but functional concept with levels going up and around the central area. From the roughest floor by the entrance a step goes up to the living area.
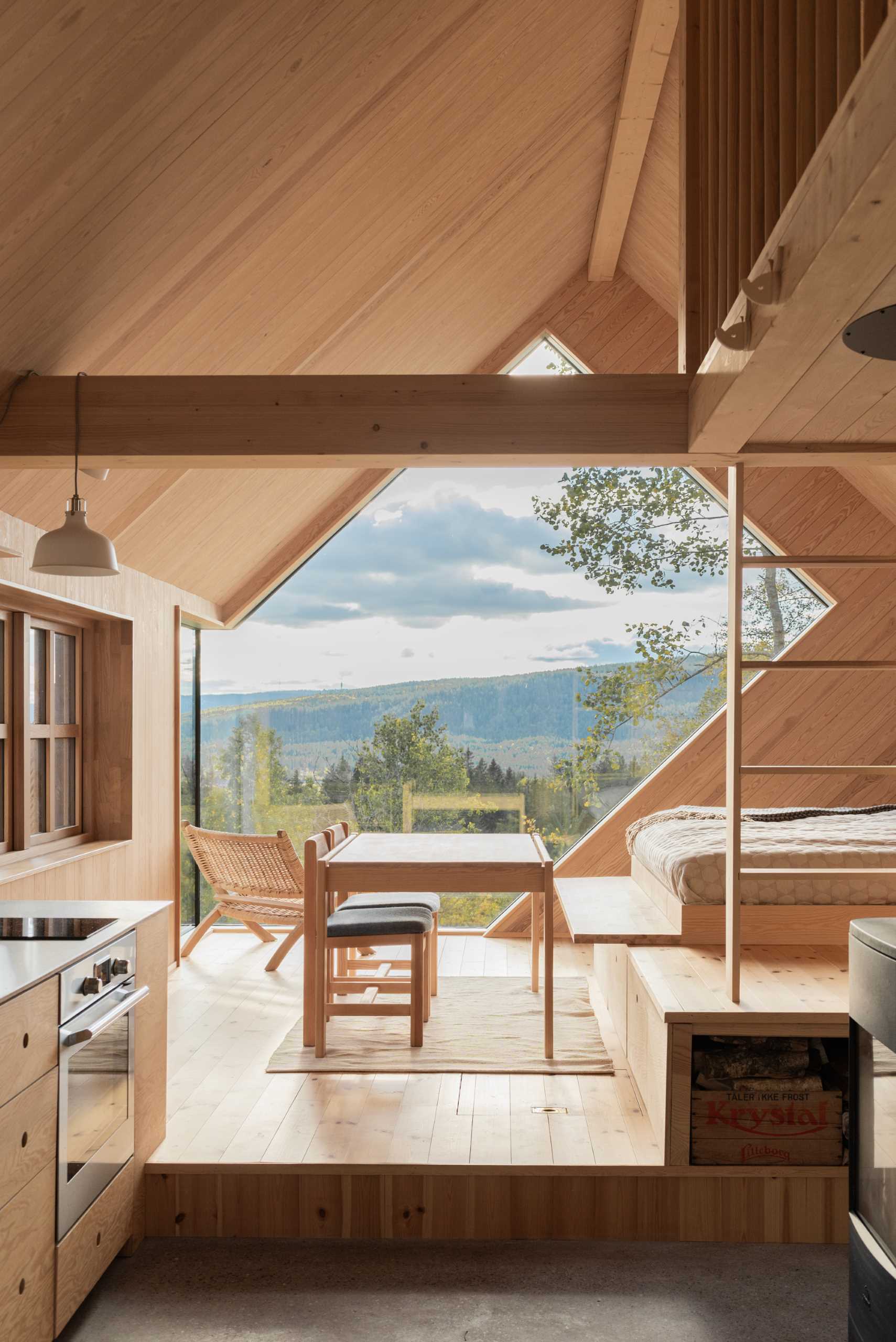
The large window in the living area has become the focal point of the interior, flooding the space with an abundance of natural light and perfectly framing the sunset.
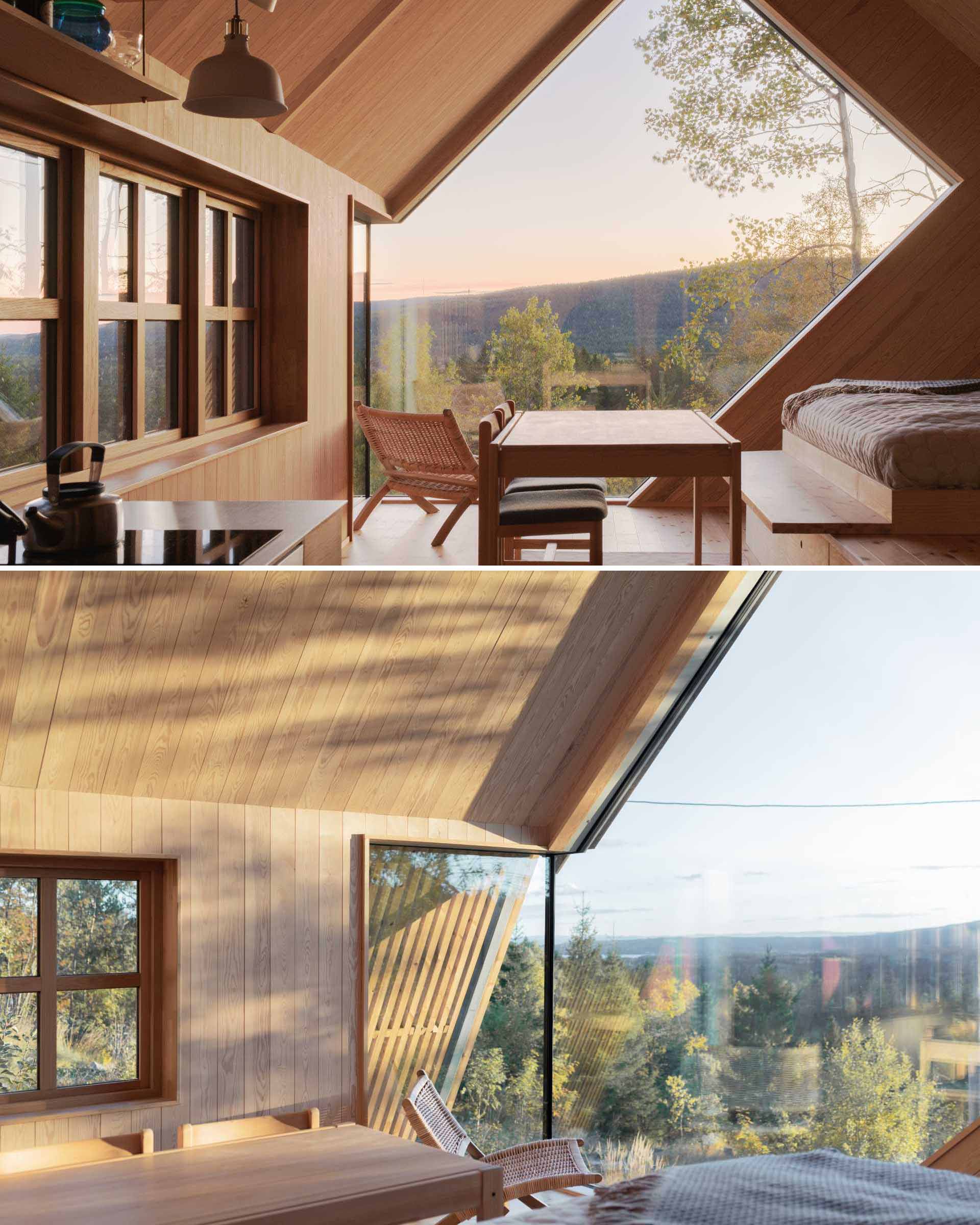
Two steps up from the living area is the recreational area combined with a sleeping area for the adults.
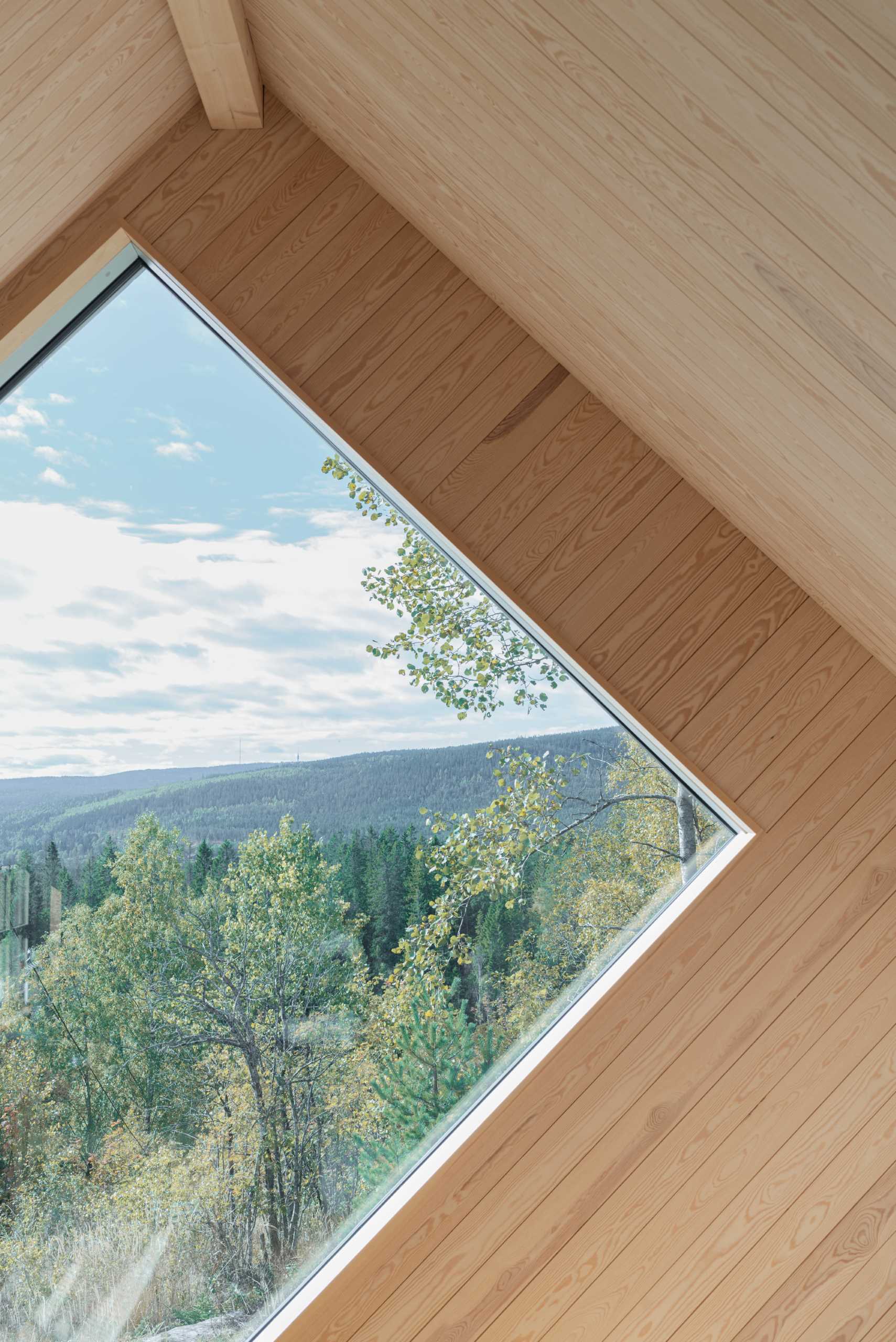
At the top of the ladder is an area dedicated to play, and a sleeping area for the children. The bathroom and storage are placed in the remaining area underneath the respective levels.
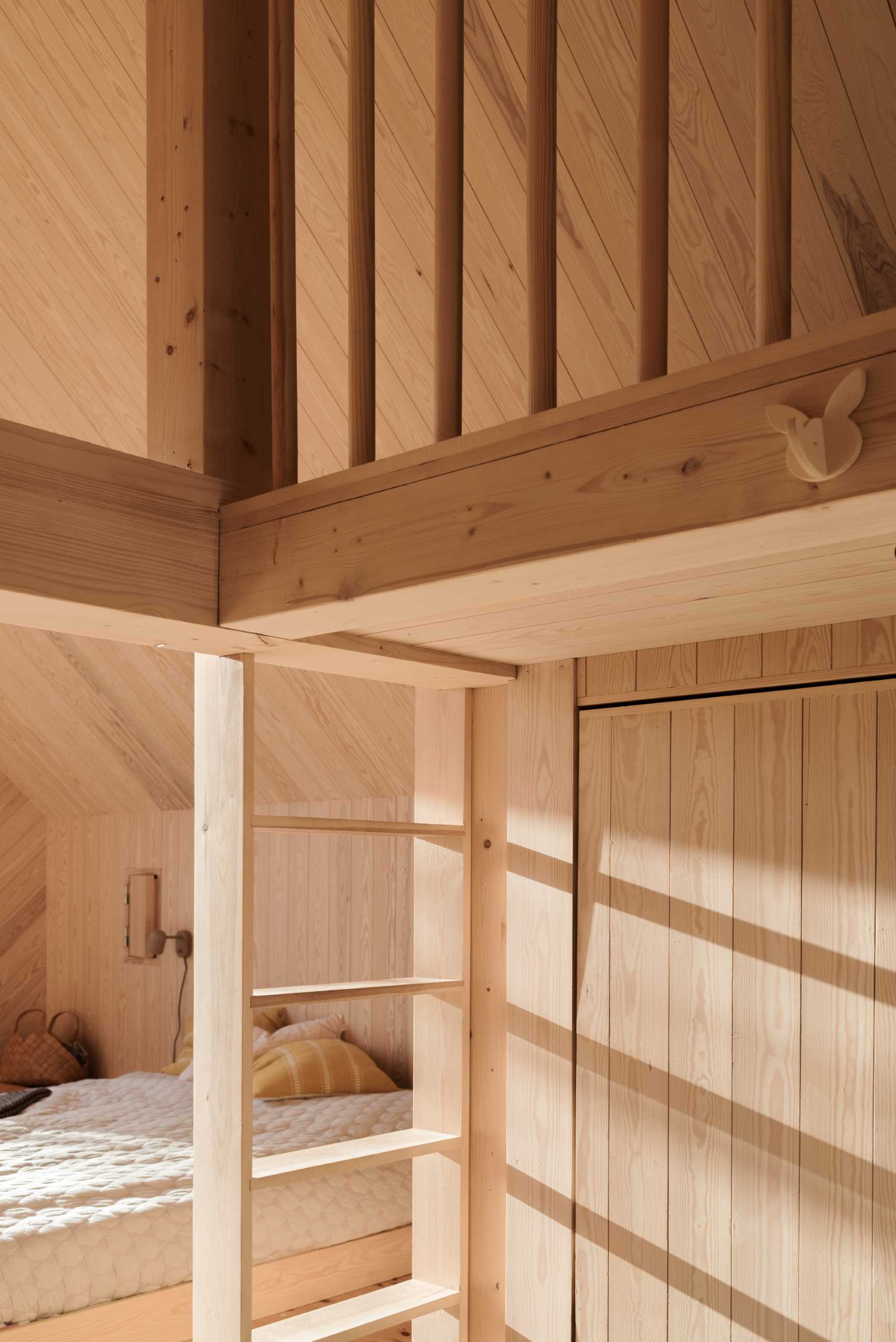
Photography by Tom Auger | Architects: Rever & Drage | Design team: Tom Auger, Martin Beverfjord, Eirik Lilledrange | Built by: Bjorn Vike and Jo Toftdahl
Source: Contemporist

