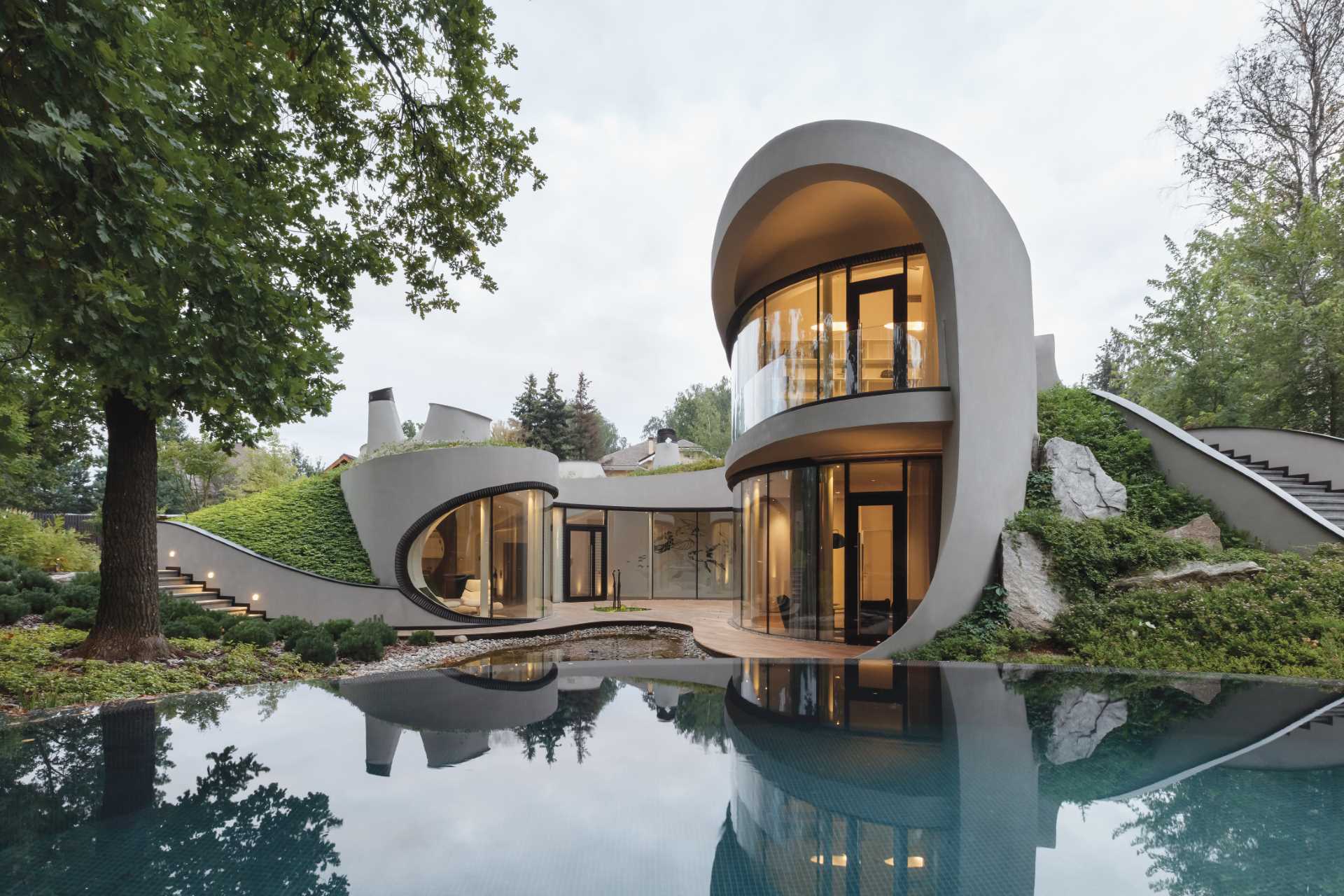
Niko Architect has shared photos of a sculptural home with curves they designed that’s been built into an artificially created landscape.
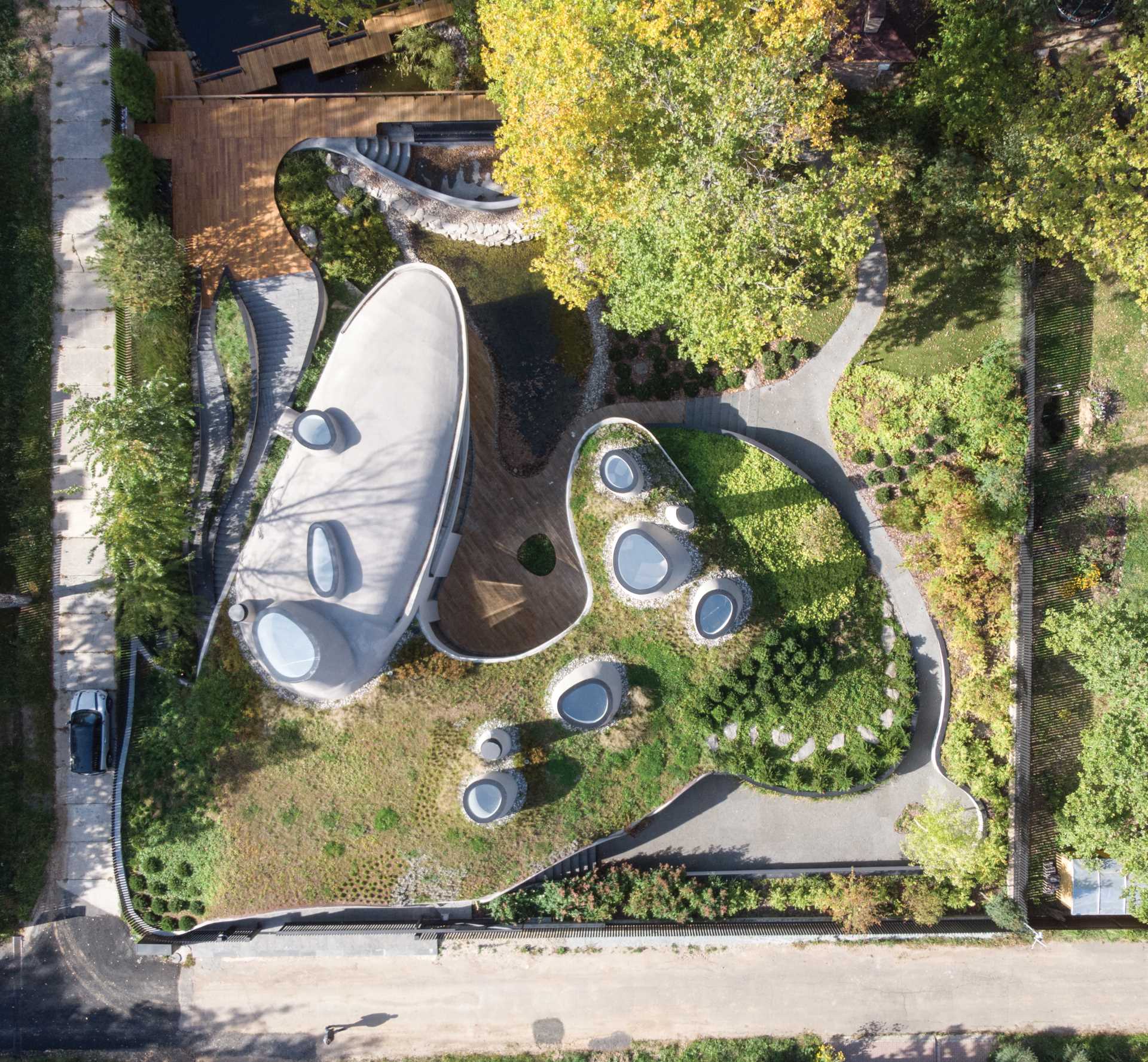
The home shows off its curves, which are immediately seen at the carport, while stairs with lighting lead to the home.
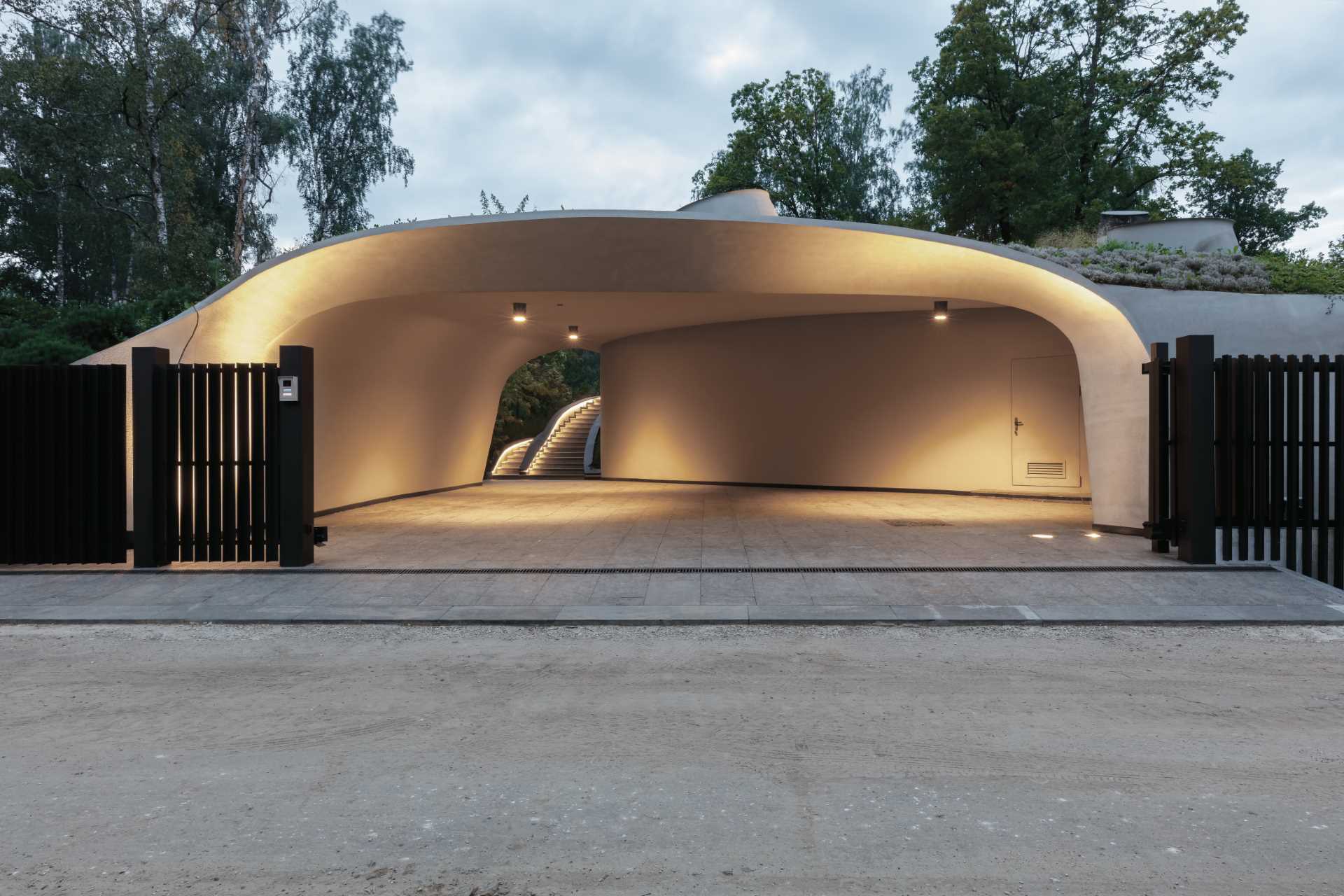
A green roof covers the majority of the home, helping it blend into the landscape. Pockets of plants add interest to the pathway.
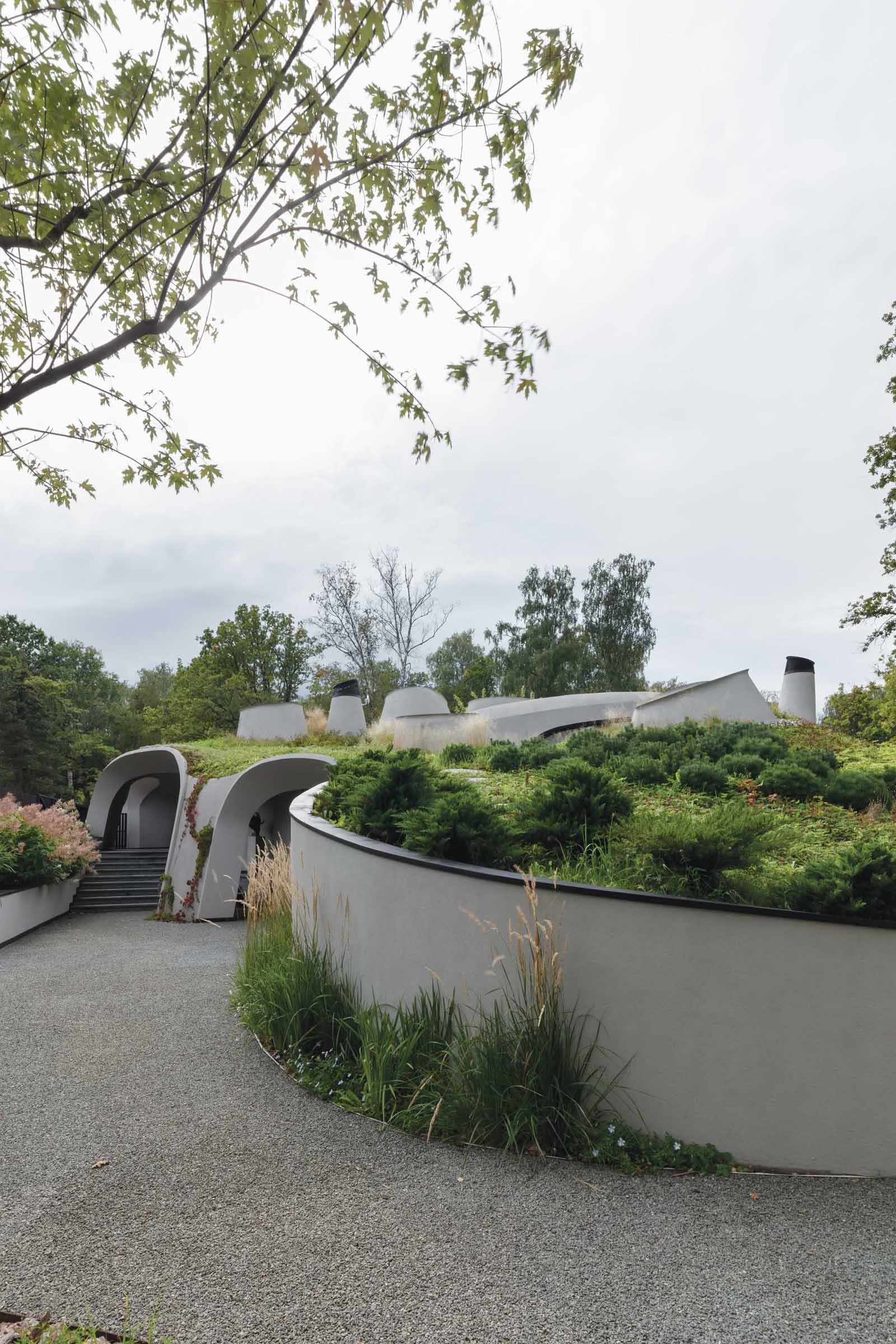
The home features both a pool and a pond, with curved windows providing views from each room.
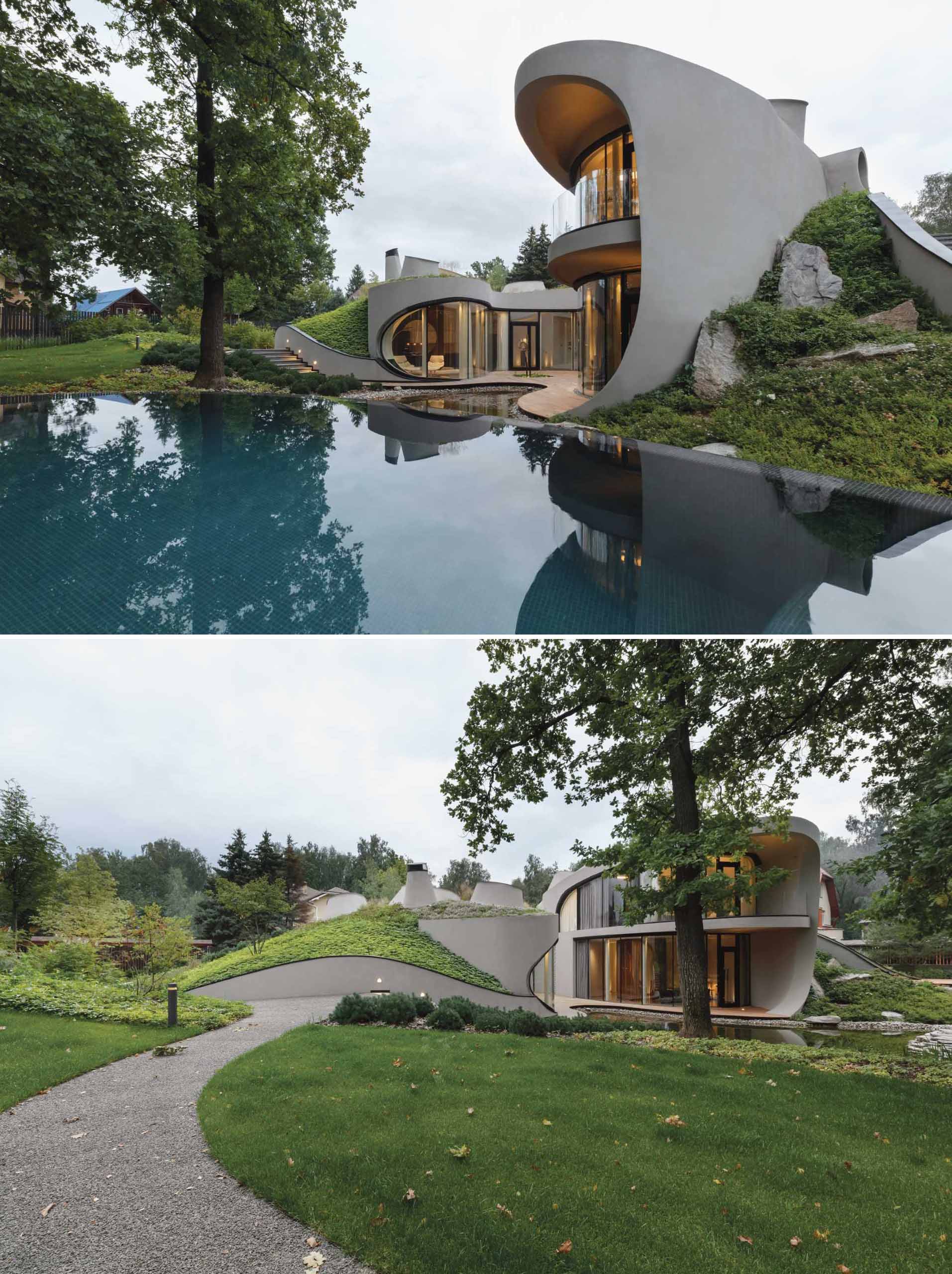
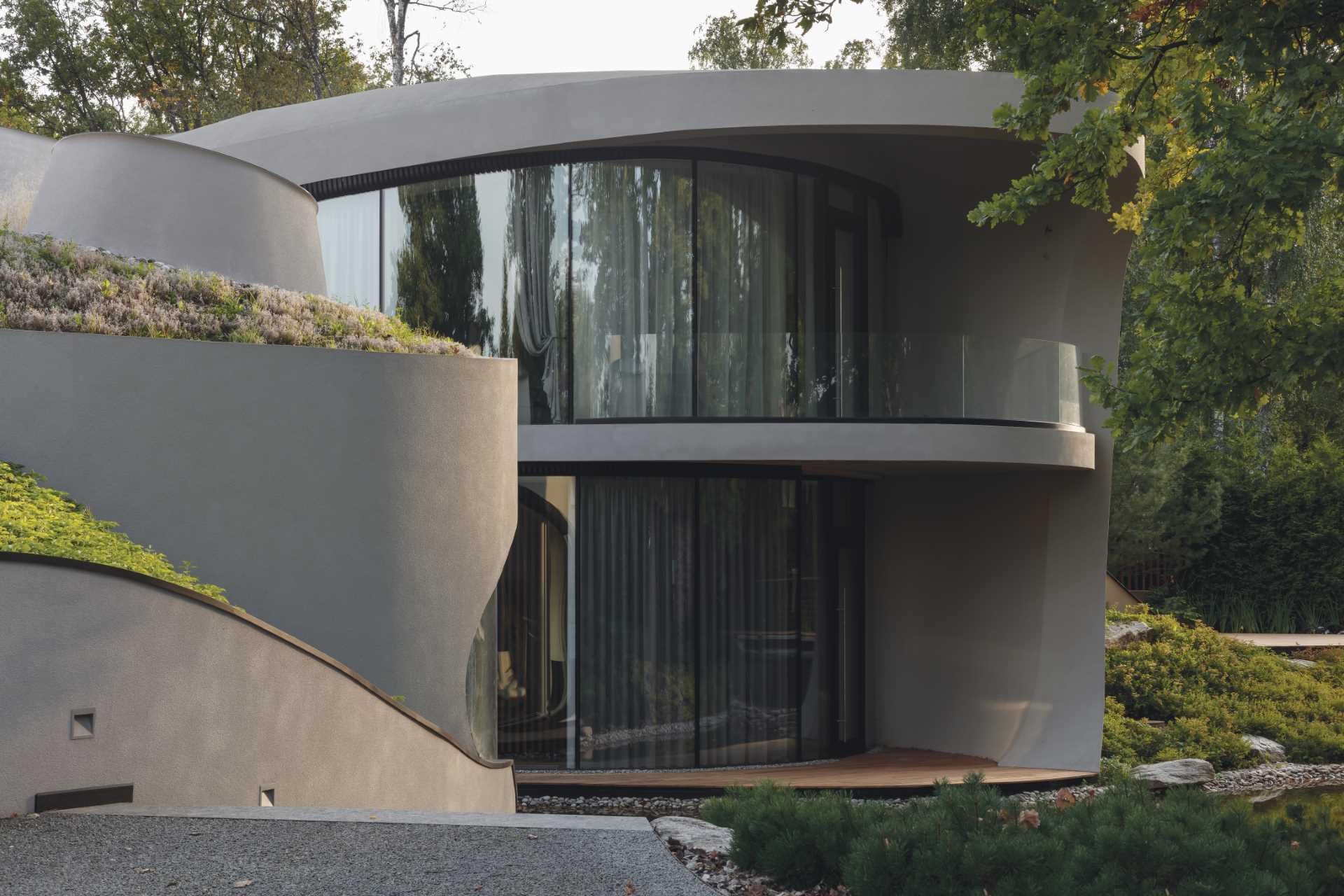
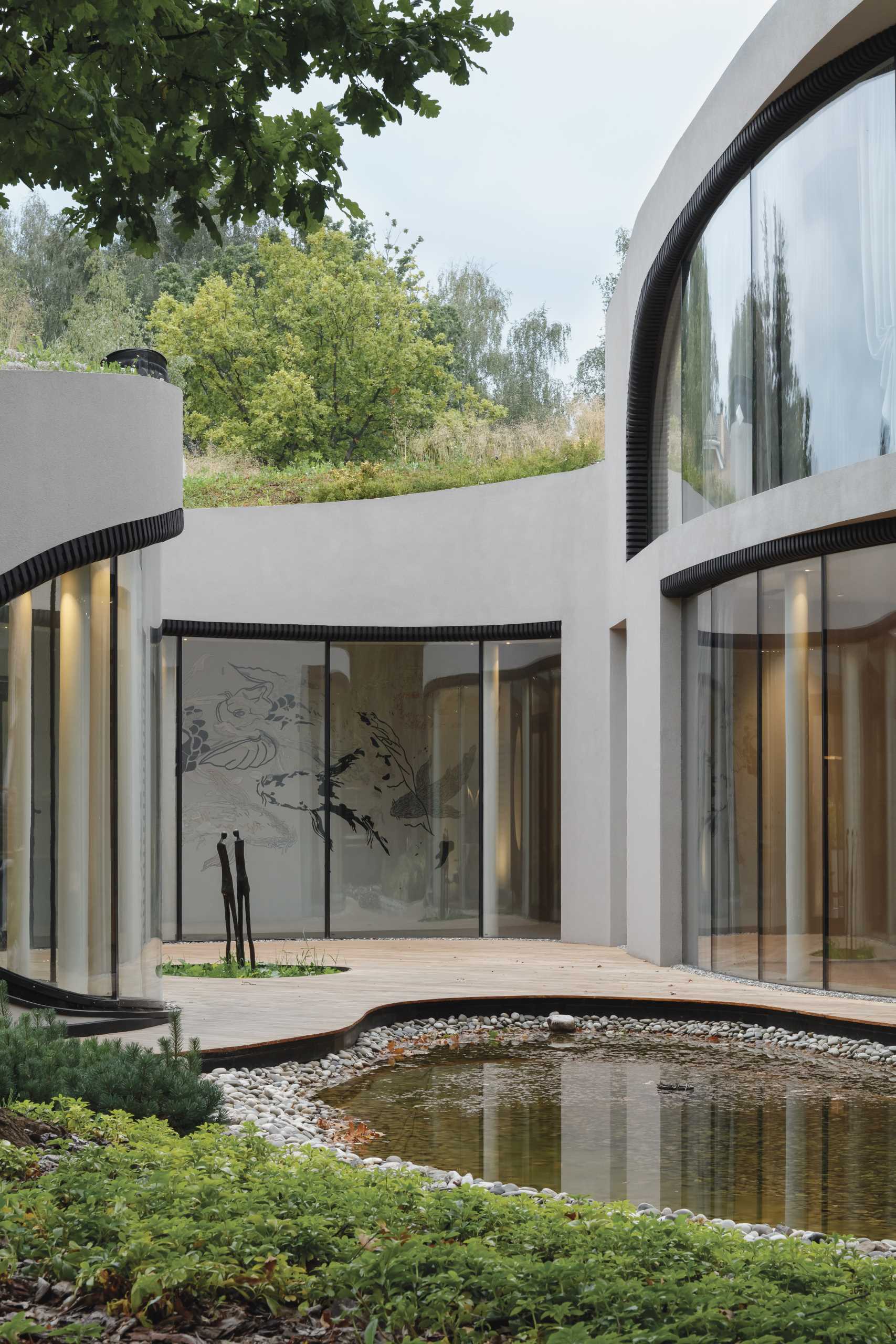
The organic shapes continue through to the interior, with skylights, and a round sunken living room with a hanging fireplace. A curved partition wall with a round opening separates the dining room from the living room.
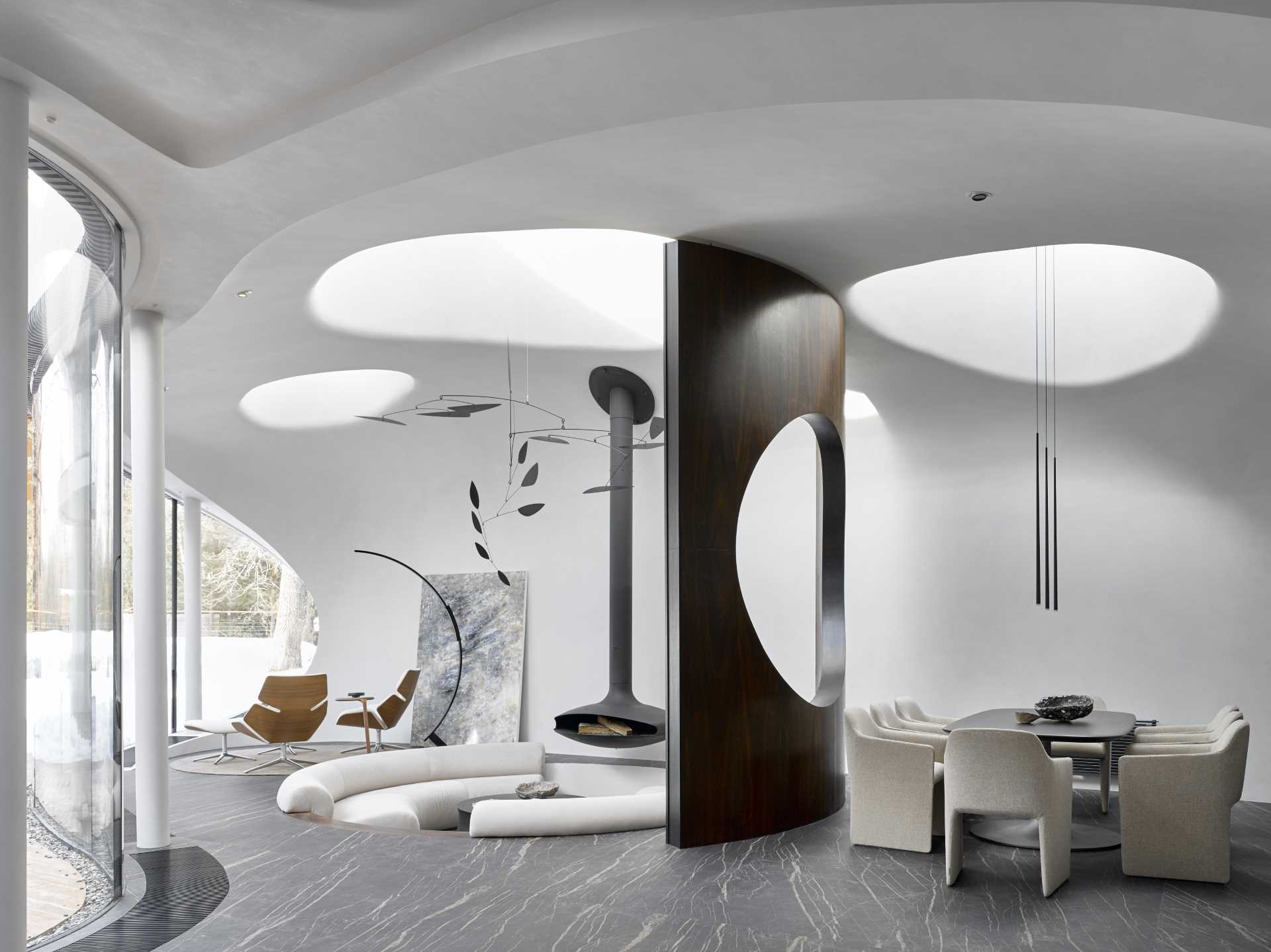
Spiral stairs built into the design of the home add an interior sculptural element, while the walls contrast the dark floor.
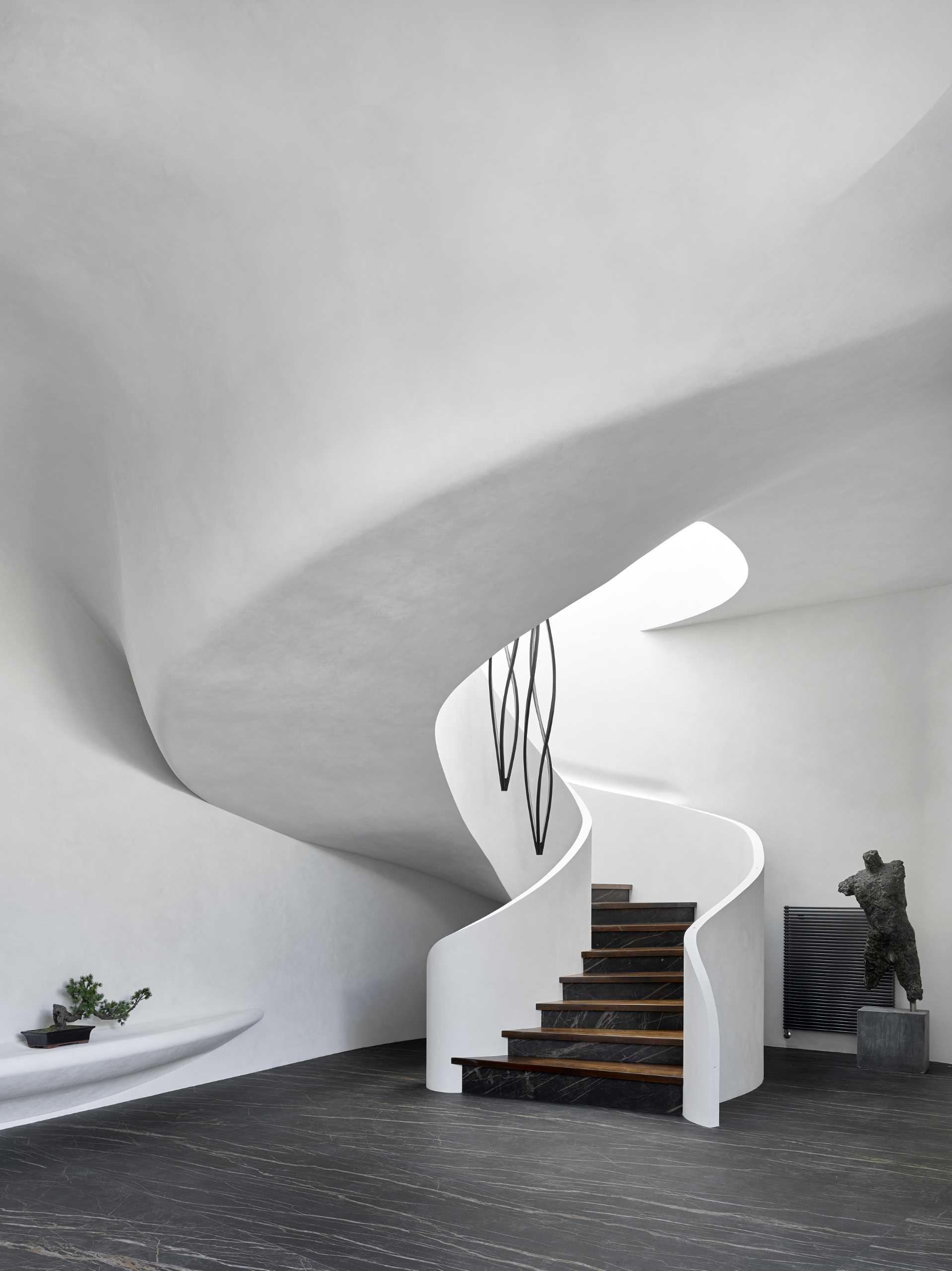
In a home office, a door in the curved glass wall opens to a balcony.
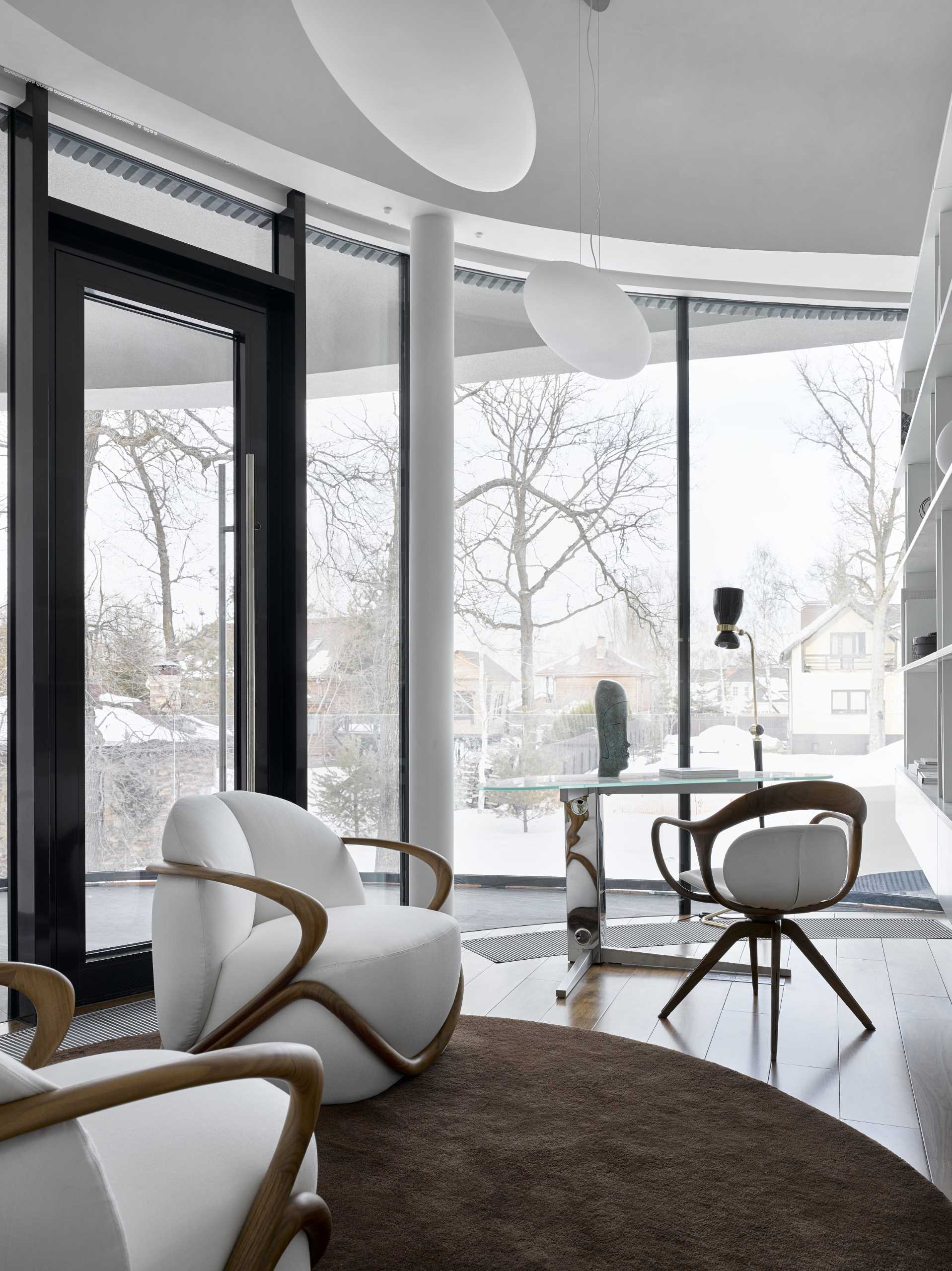
In the bedroom, wood fins have been used to create privacy and separate a small seating area from the sleeping area.
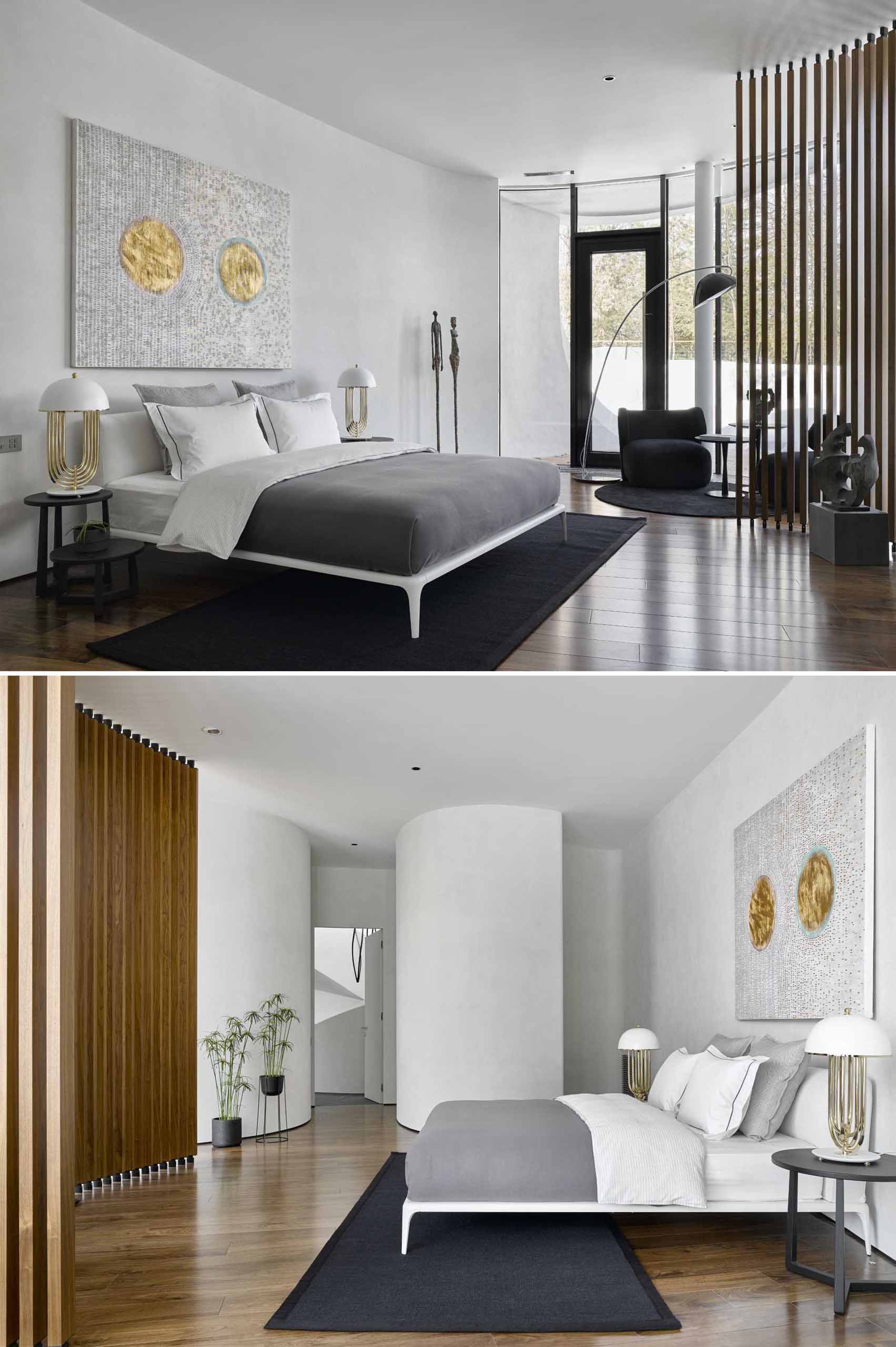
Here’s a look at the sketches and architectural drawings for the home.
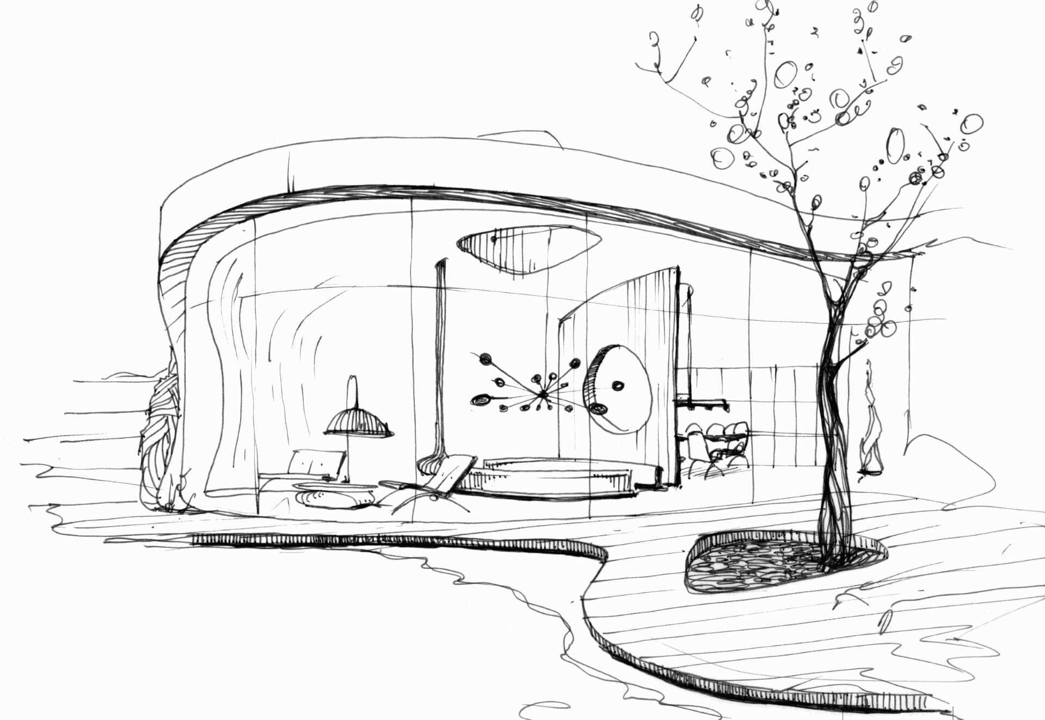
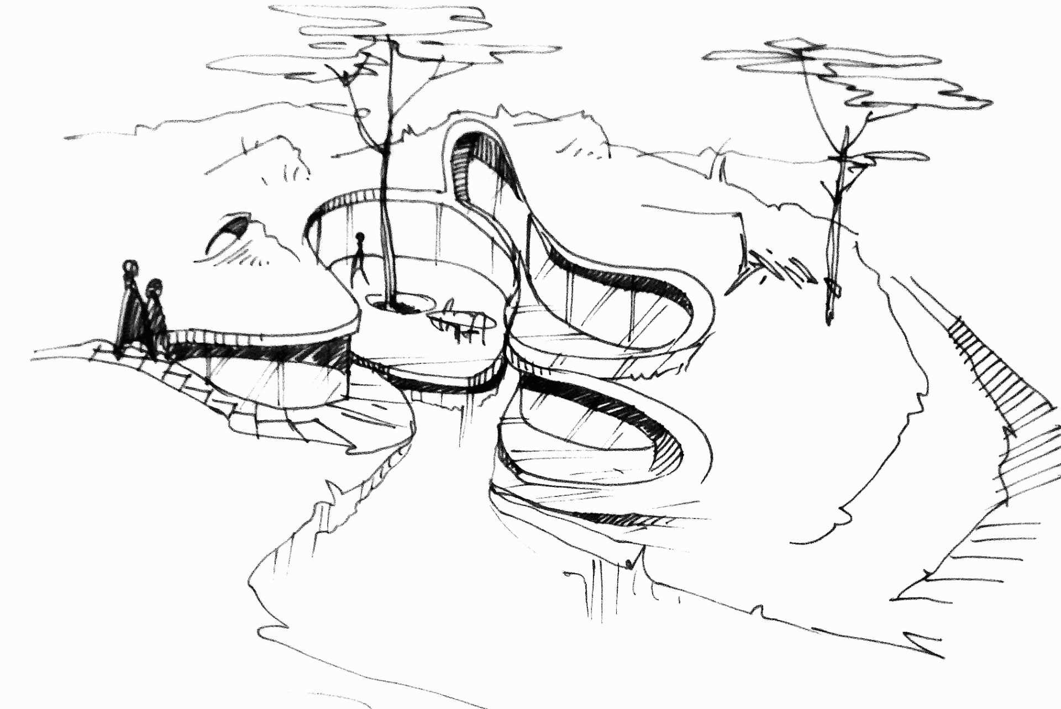
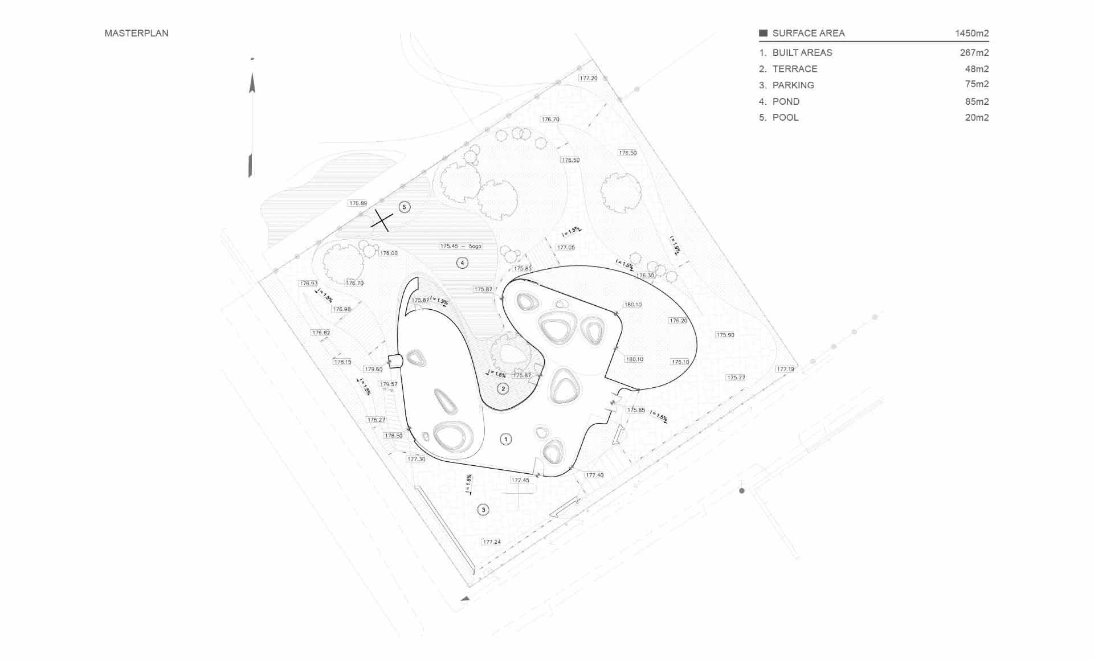
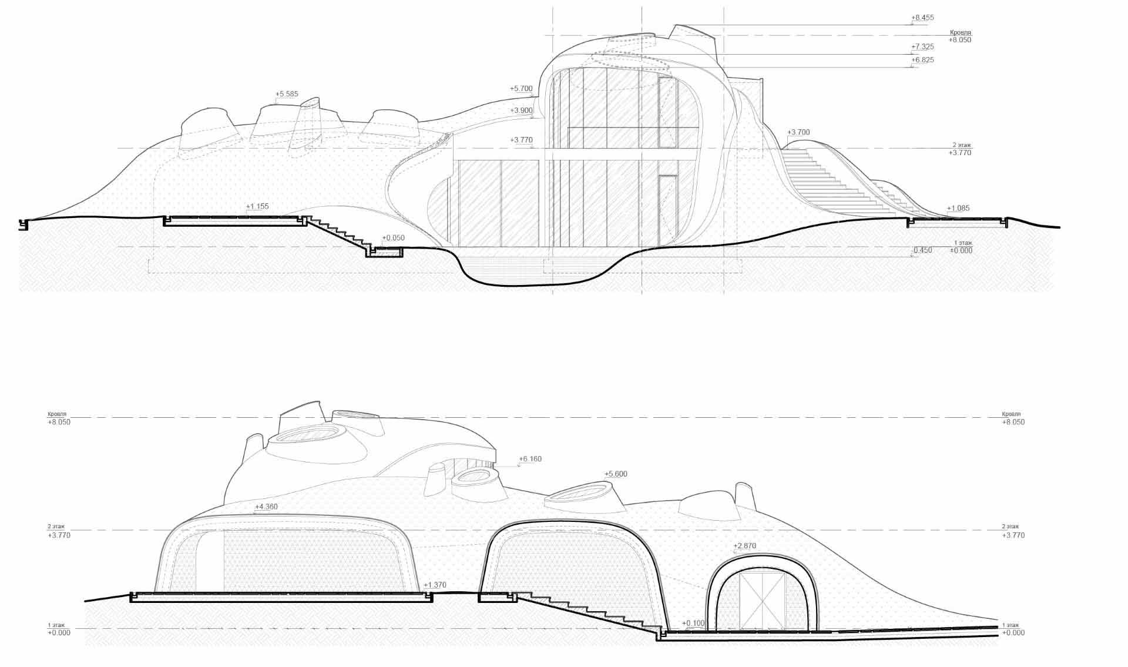
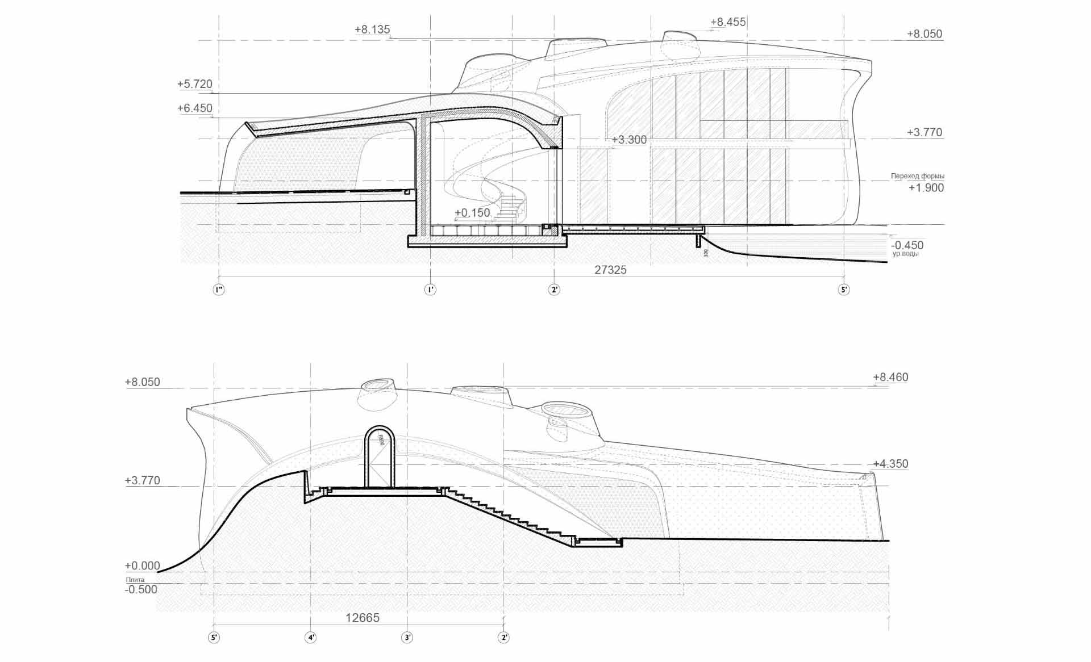
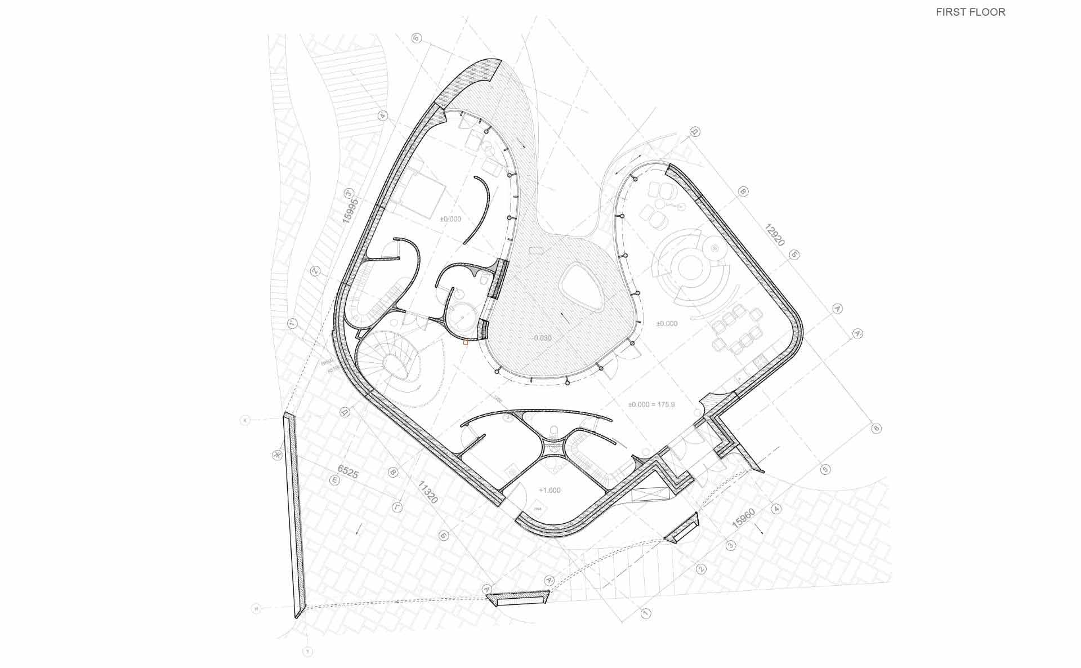
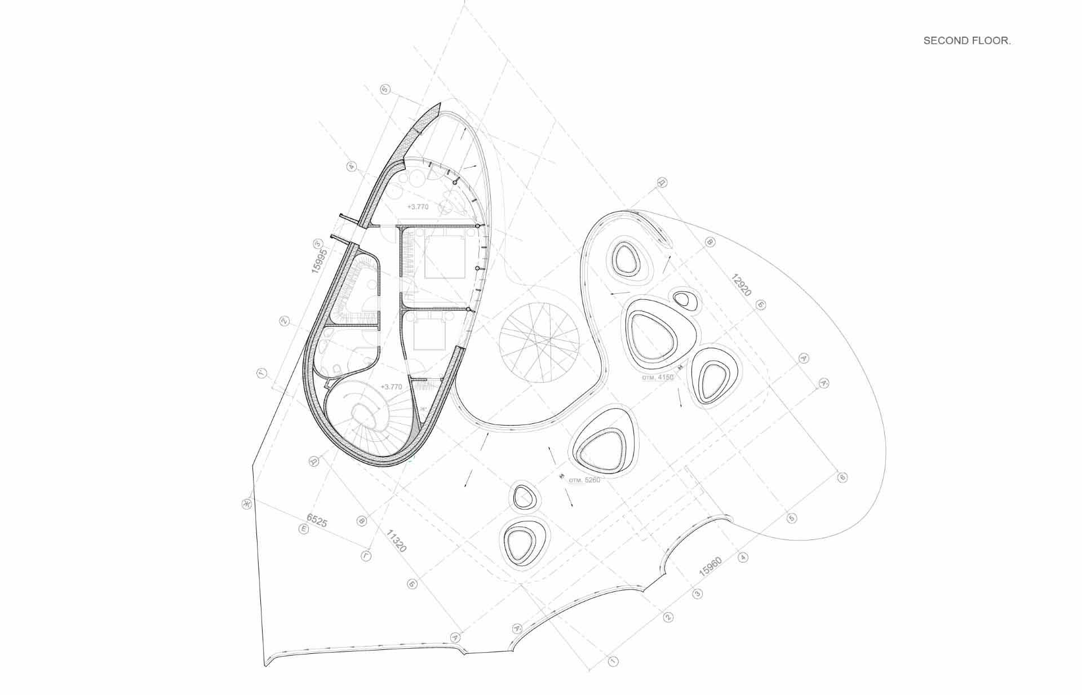
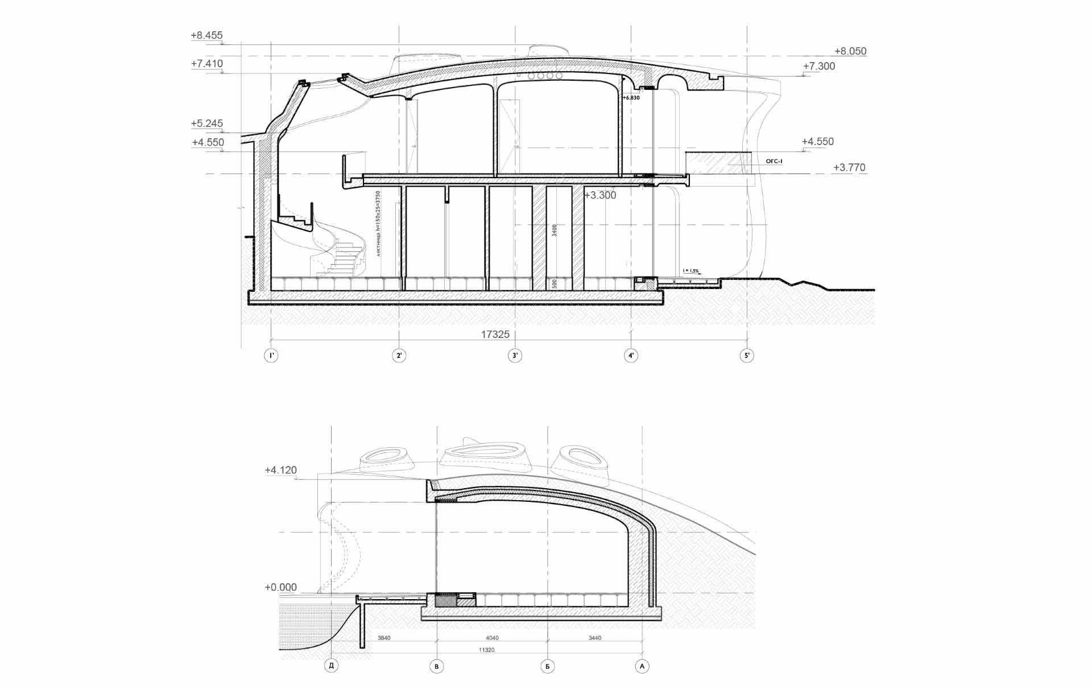
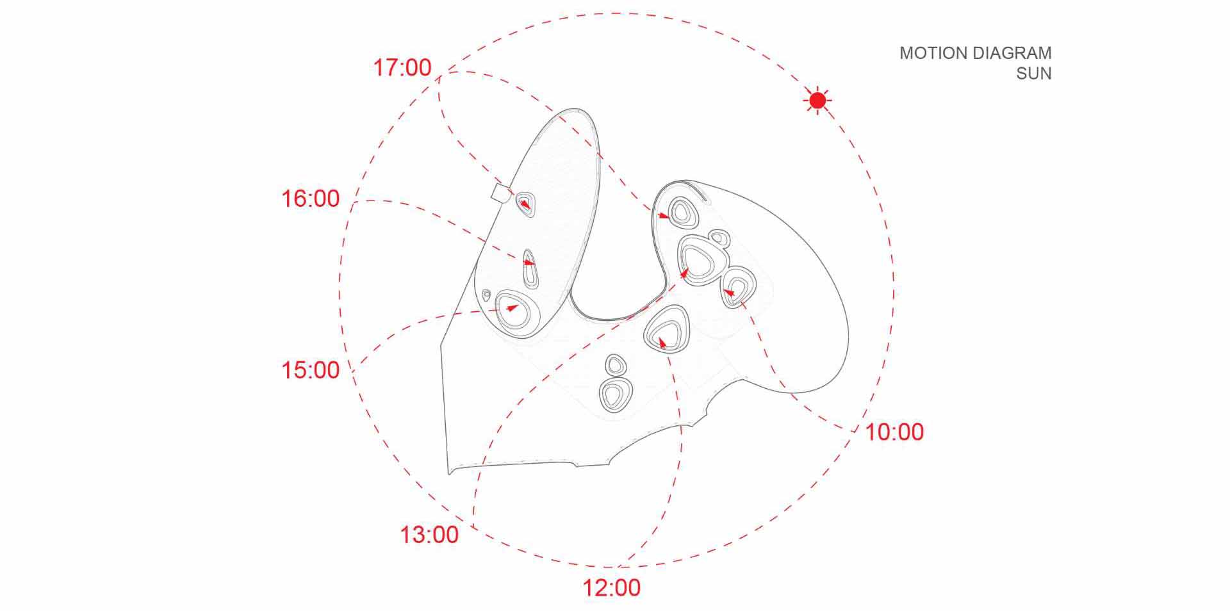
Exterior photography by Vasiliy Khurtin | Interior photography by Sergey Ananiev | Design: Niko Architect | Design interior Niko Architect / Nikolaev S., Klimov D. | Lead Architects: Team author’s leader Nikolaev Stanislav (Niko Architect), Chief Architect Kulich D., Architect Nikolaev S. (Niko Architect), Salov A. Oseckaya T., Kulich D. | Landscape: Ecopochva / Petelin Alexey, Suhova Olga
Source: Contemporist

