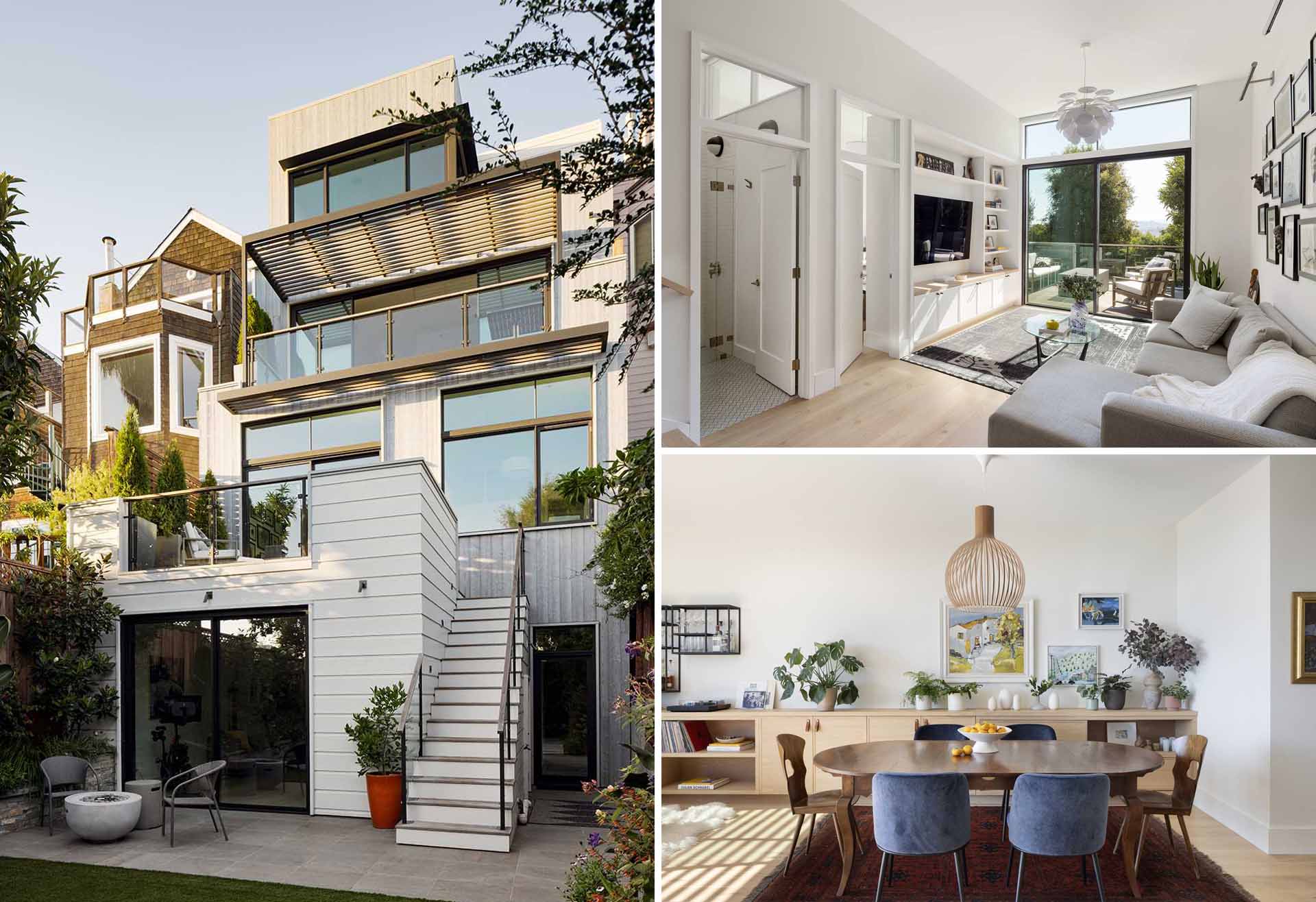
Andrew Mann Architecture has shared photos of a century-old Edwardian house they renovated in a bustling San Francisco neighborhood.
The family home needed a two-car garage, which was created by lifting the existing structure upward to create parking space and allowing for a meticulous refinement of the front facade, staying true to the character of the period neighborhood.
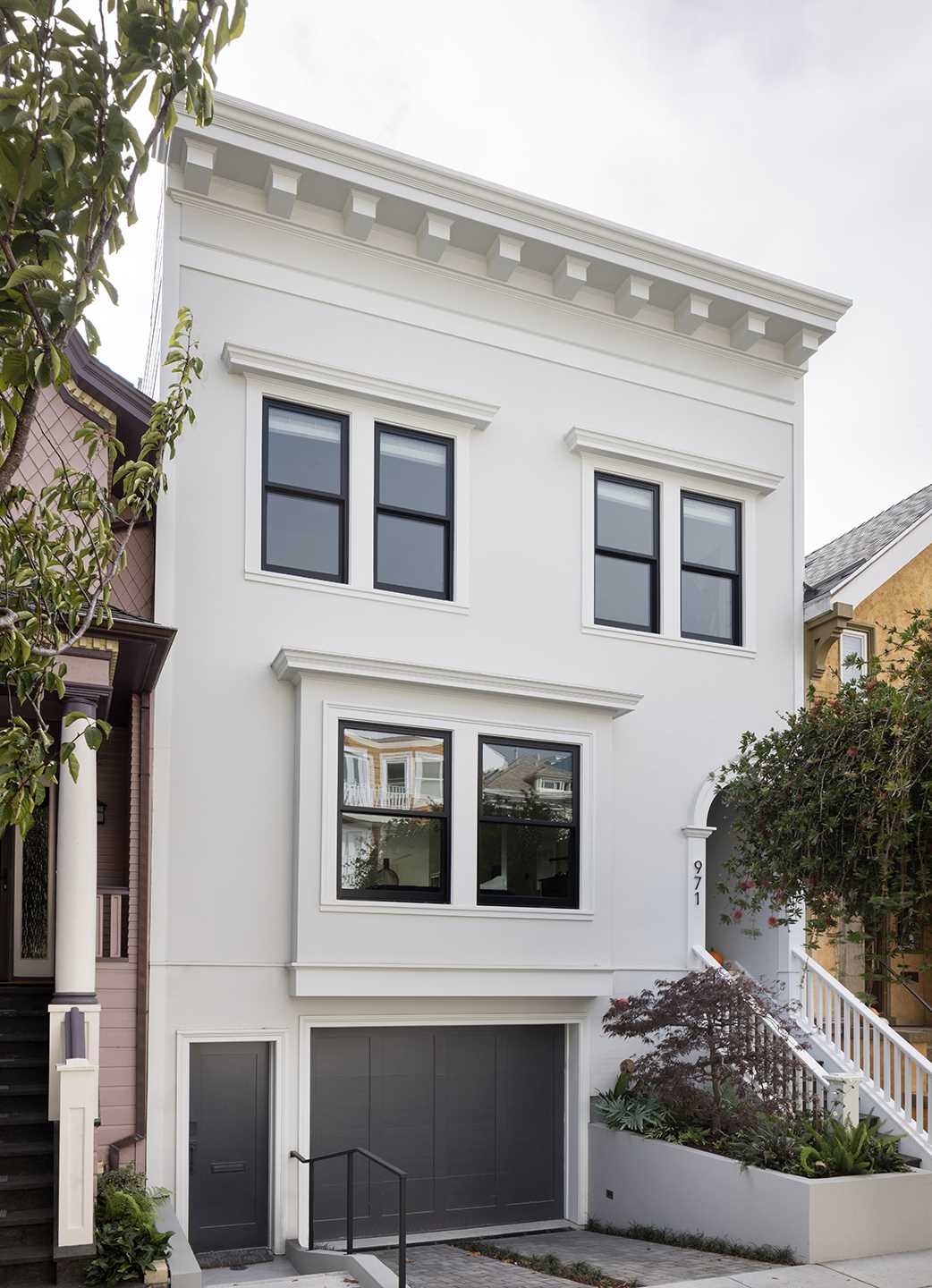
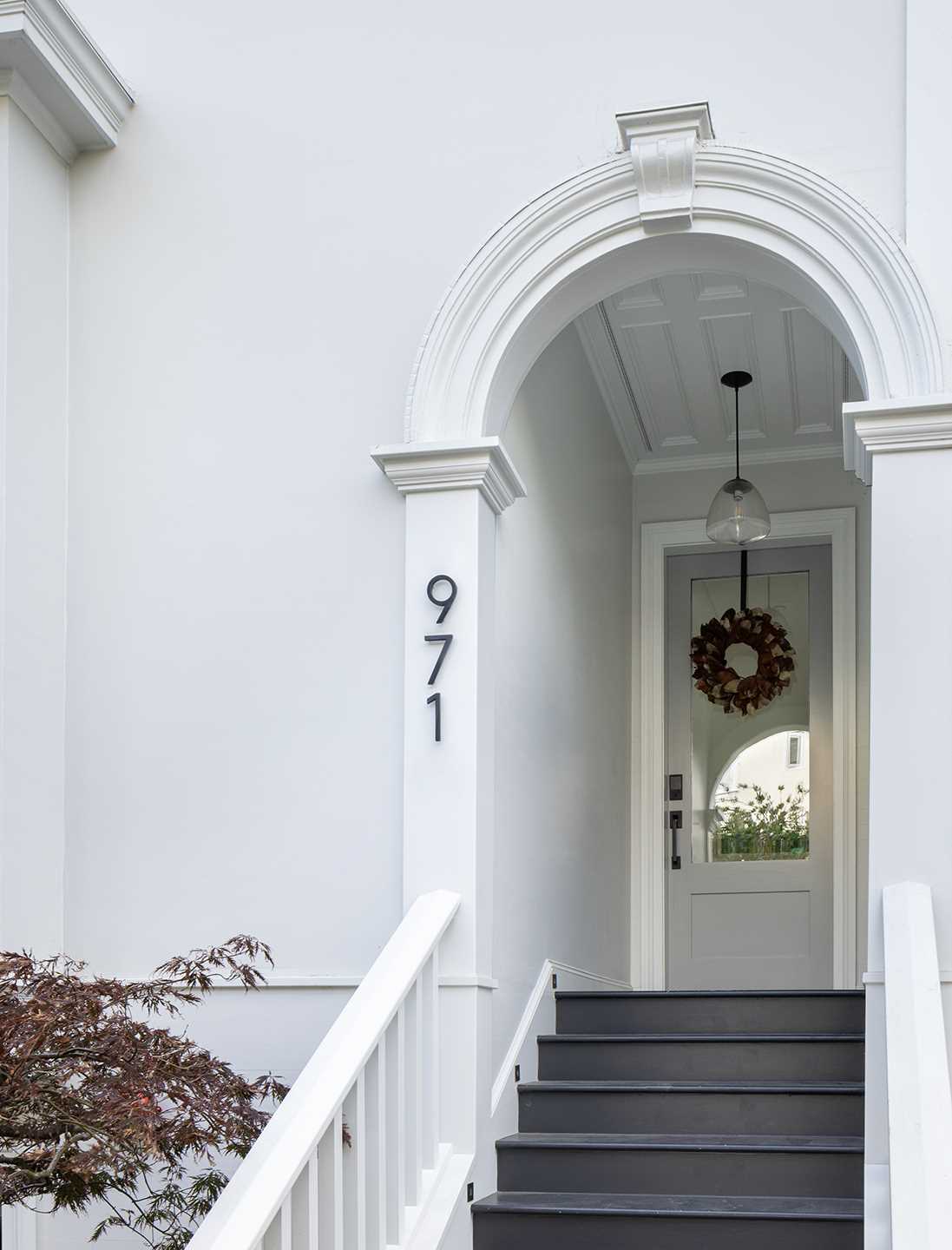
The rear of the home shows the different layers, where living spaces were expanded and stepped volumes cascading down from the top floor were introduced, creating a seamless connection with the outdoors through a series of decks and balconies.
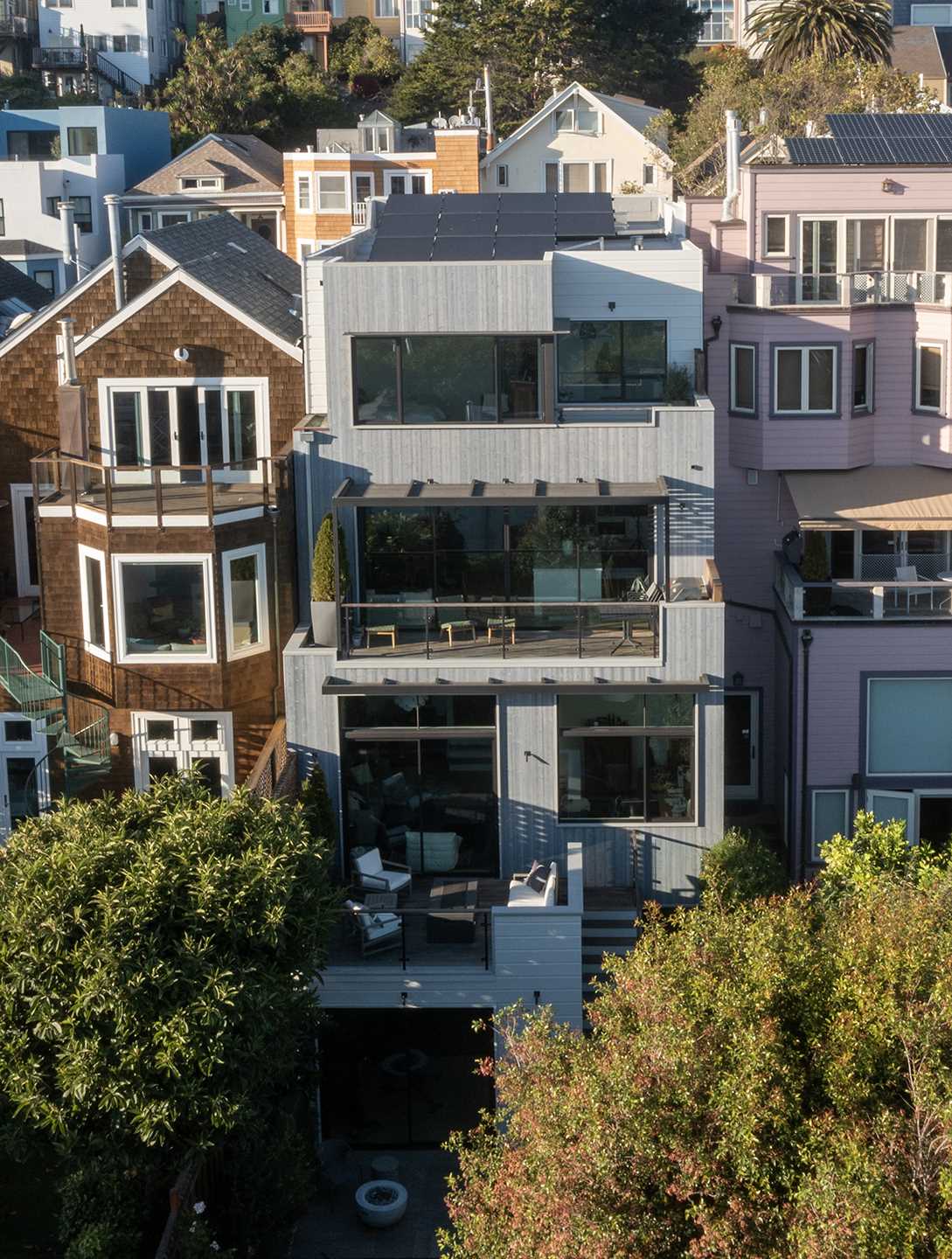
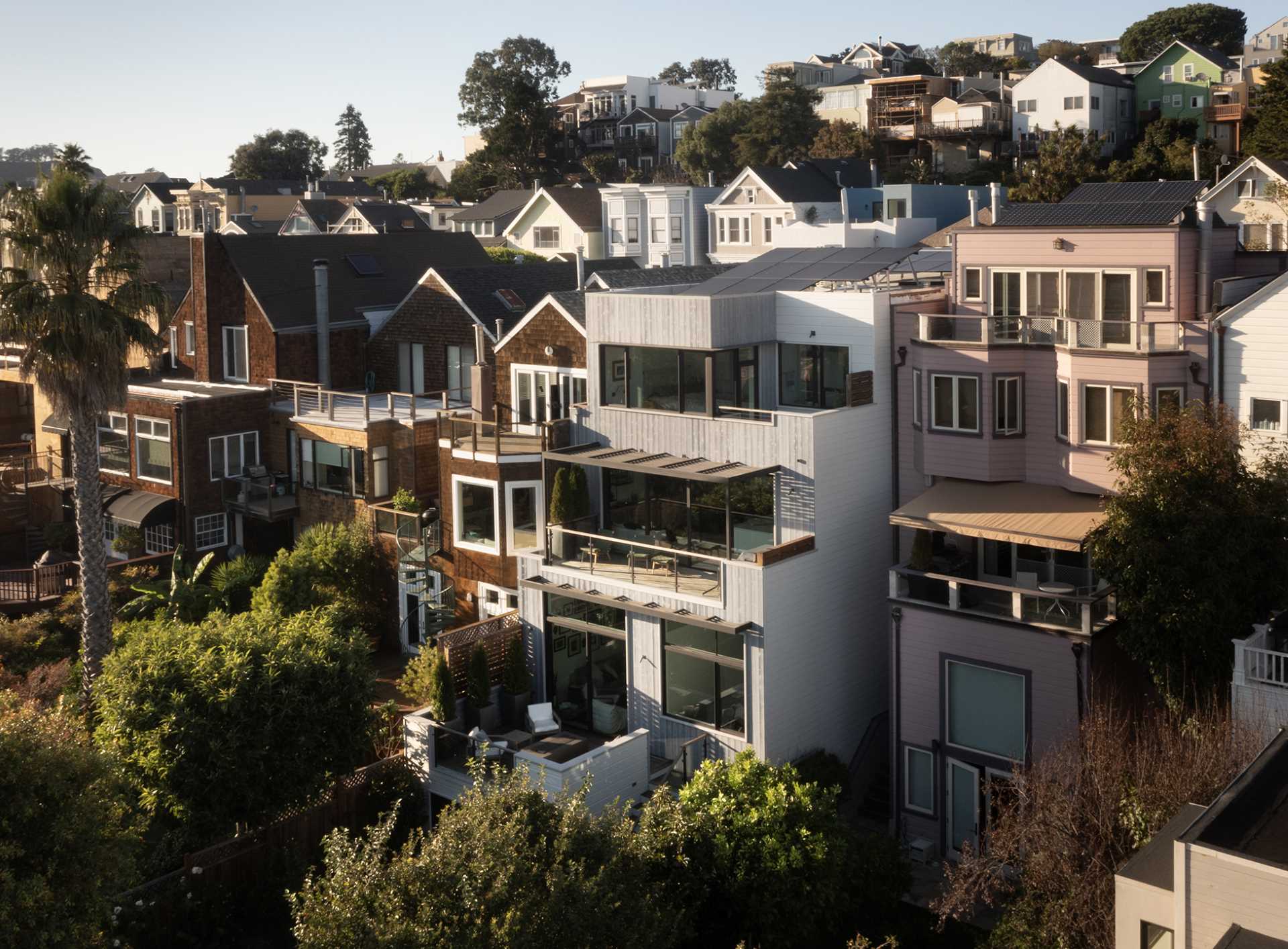
A strategically added full basement below the garage level was the solution that created a valuable stepout access to the rear garden, which previously was seldom used.
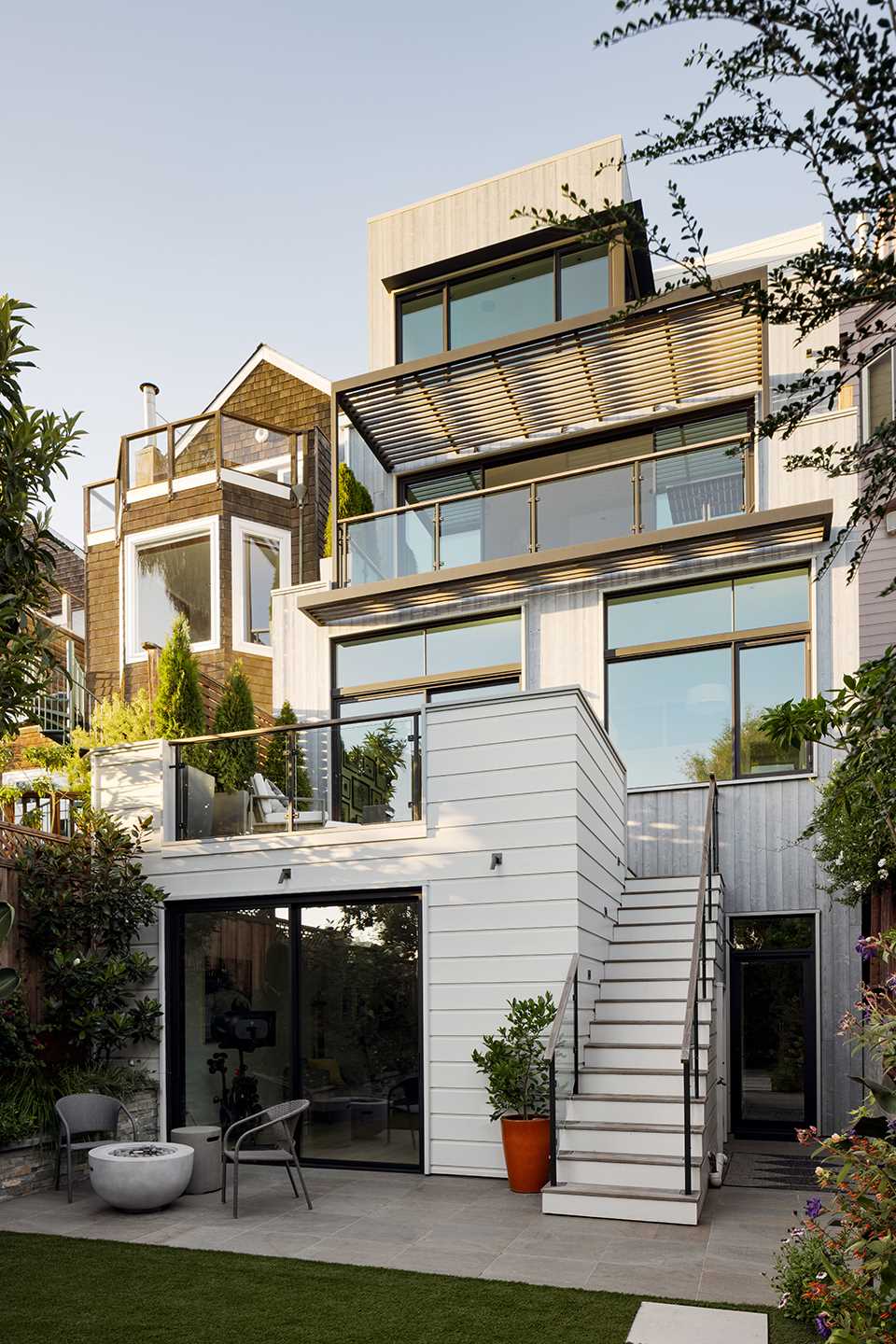
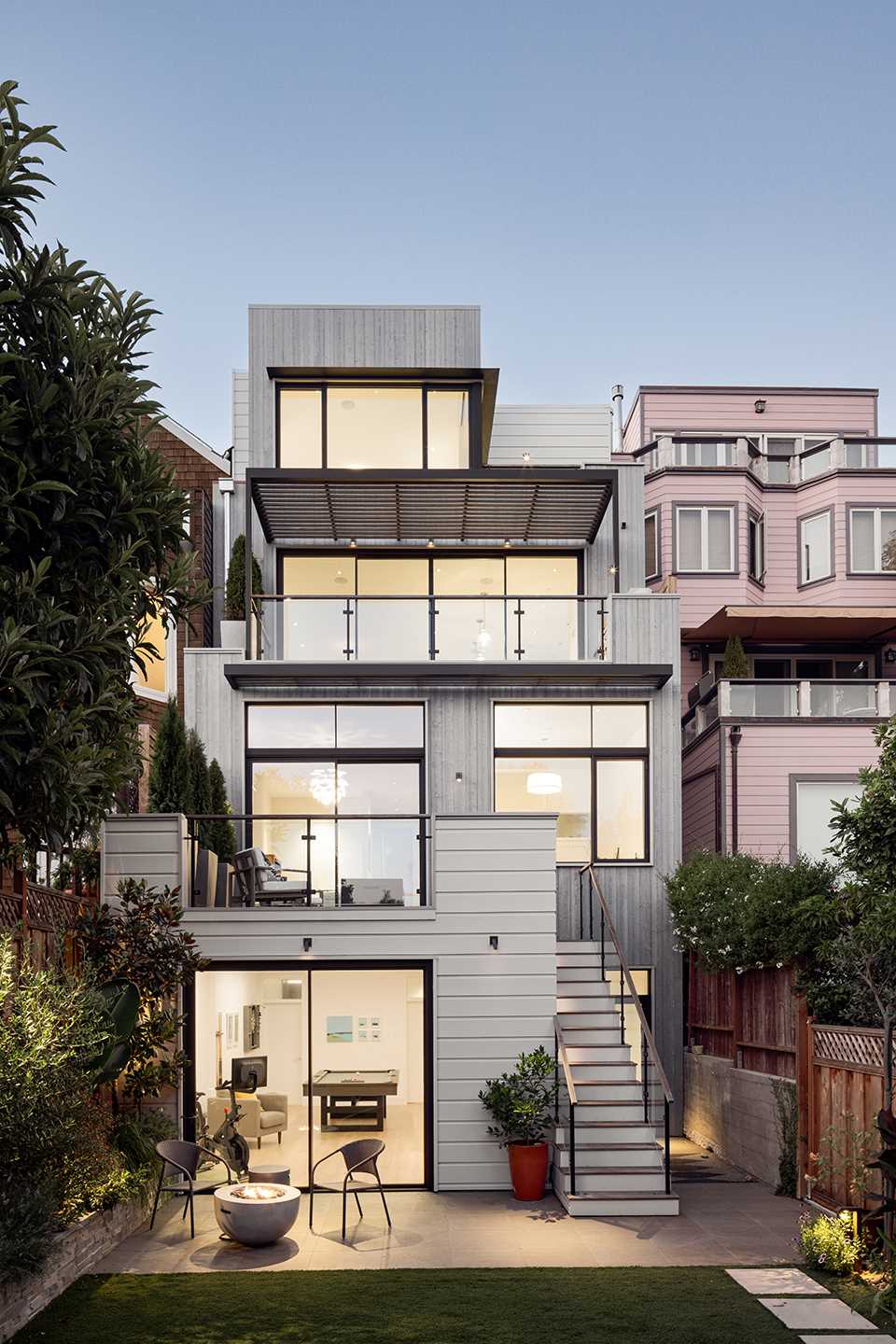
Inside, the home’s original charm was retained, while being updated for today’s living with an open layout conducive to entertaining and an infusion of natural light.
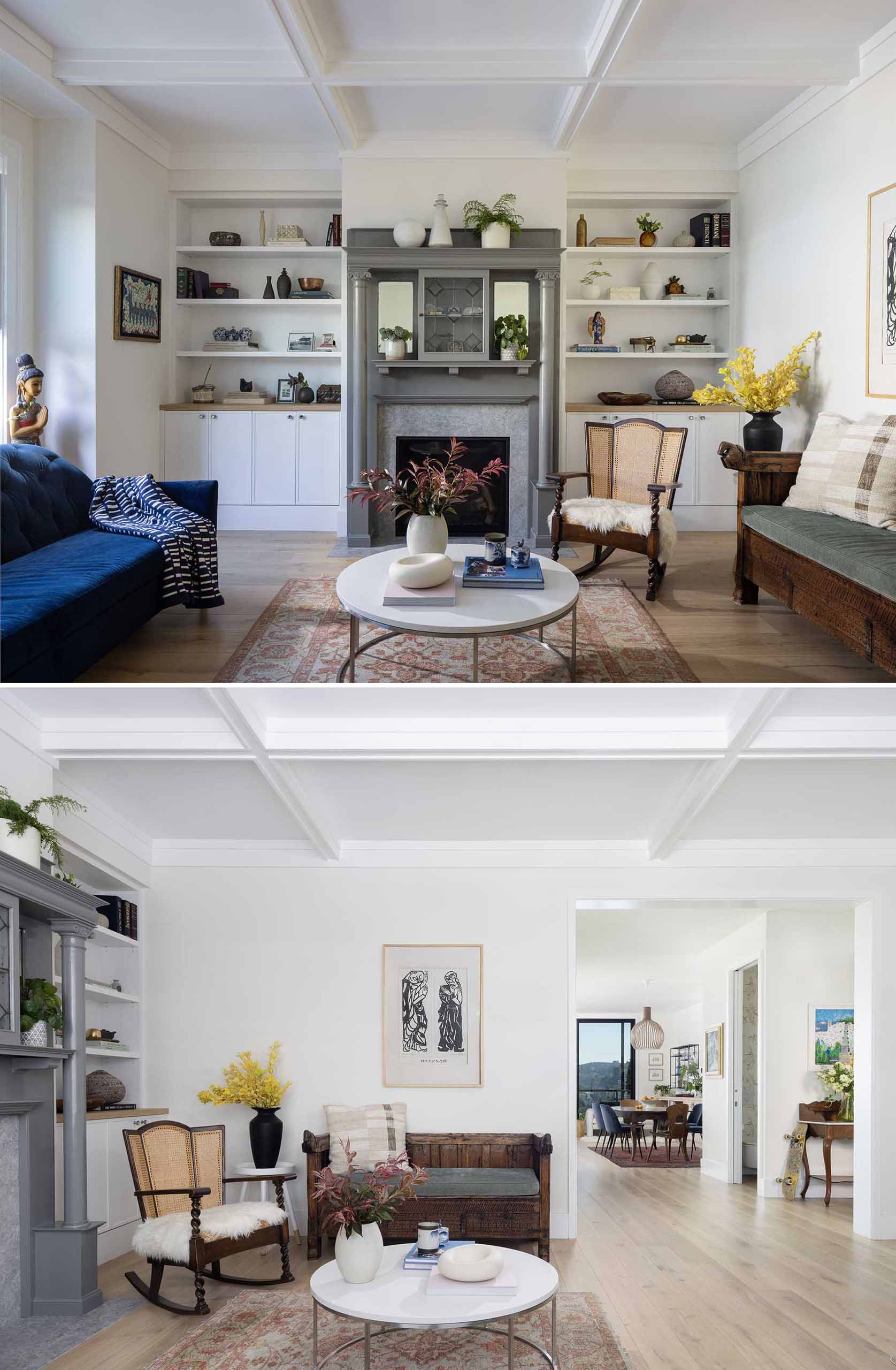
The interior, bathed in natural light, is contemporary and includes some built-in designs, like a wall-to-wall storage unit in the dining area.
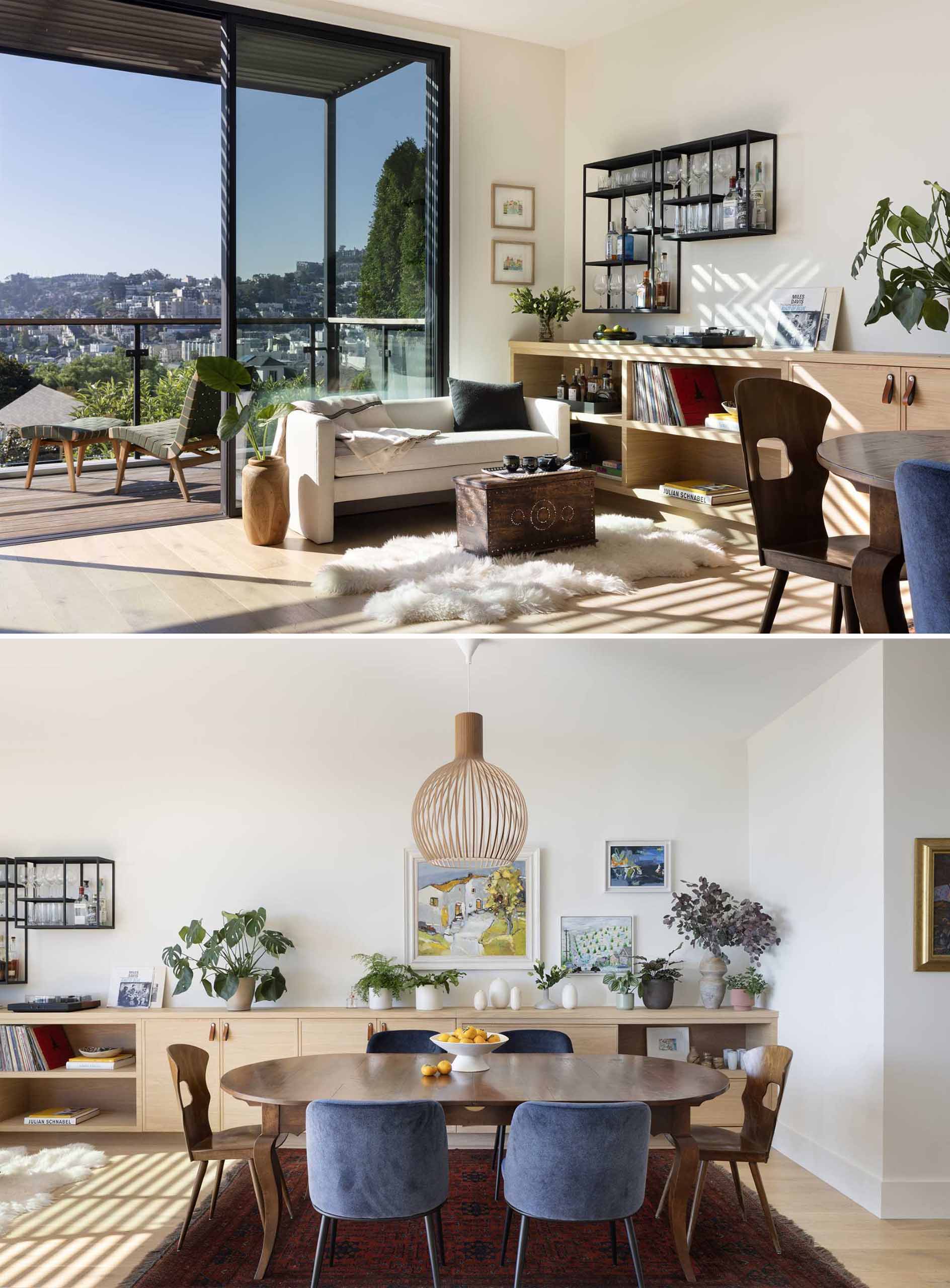
In the kitchen, white cabinets reach the ceiling, wood accents provide a natural touch, and a kitchen island includes a wine fridge and seating. A window behind some shelves provides a glimpse of lights in the stairwell.
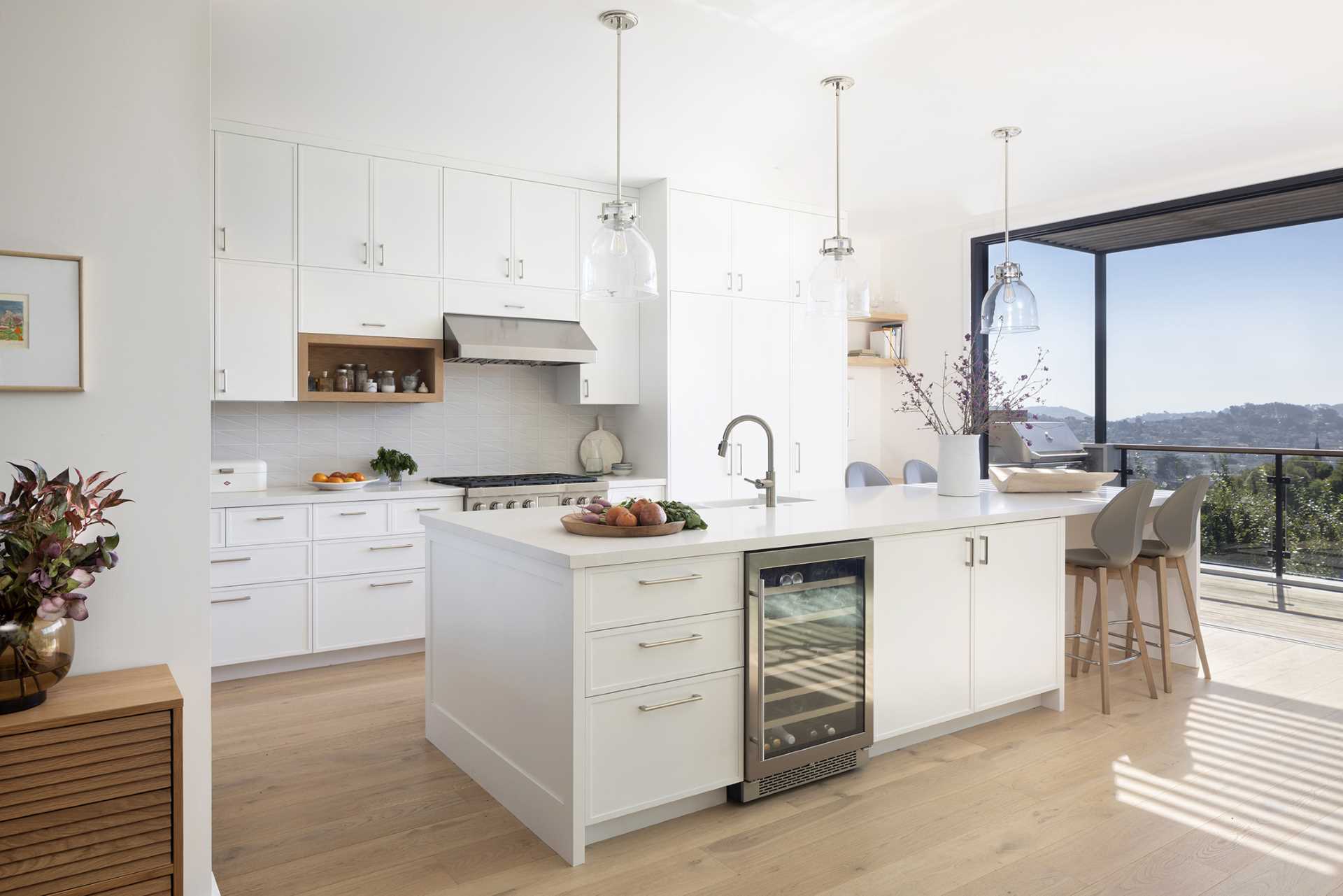
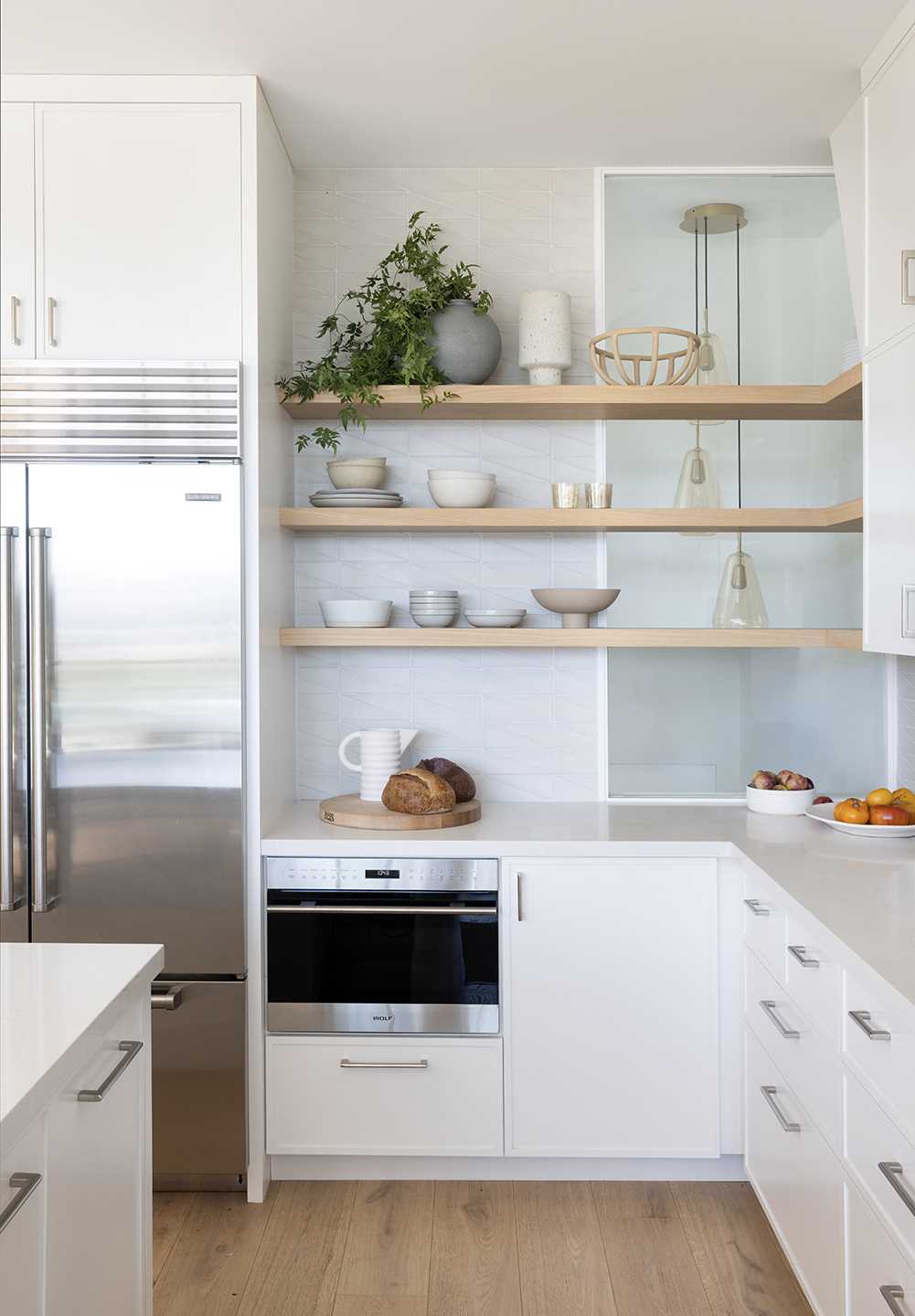
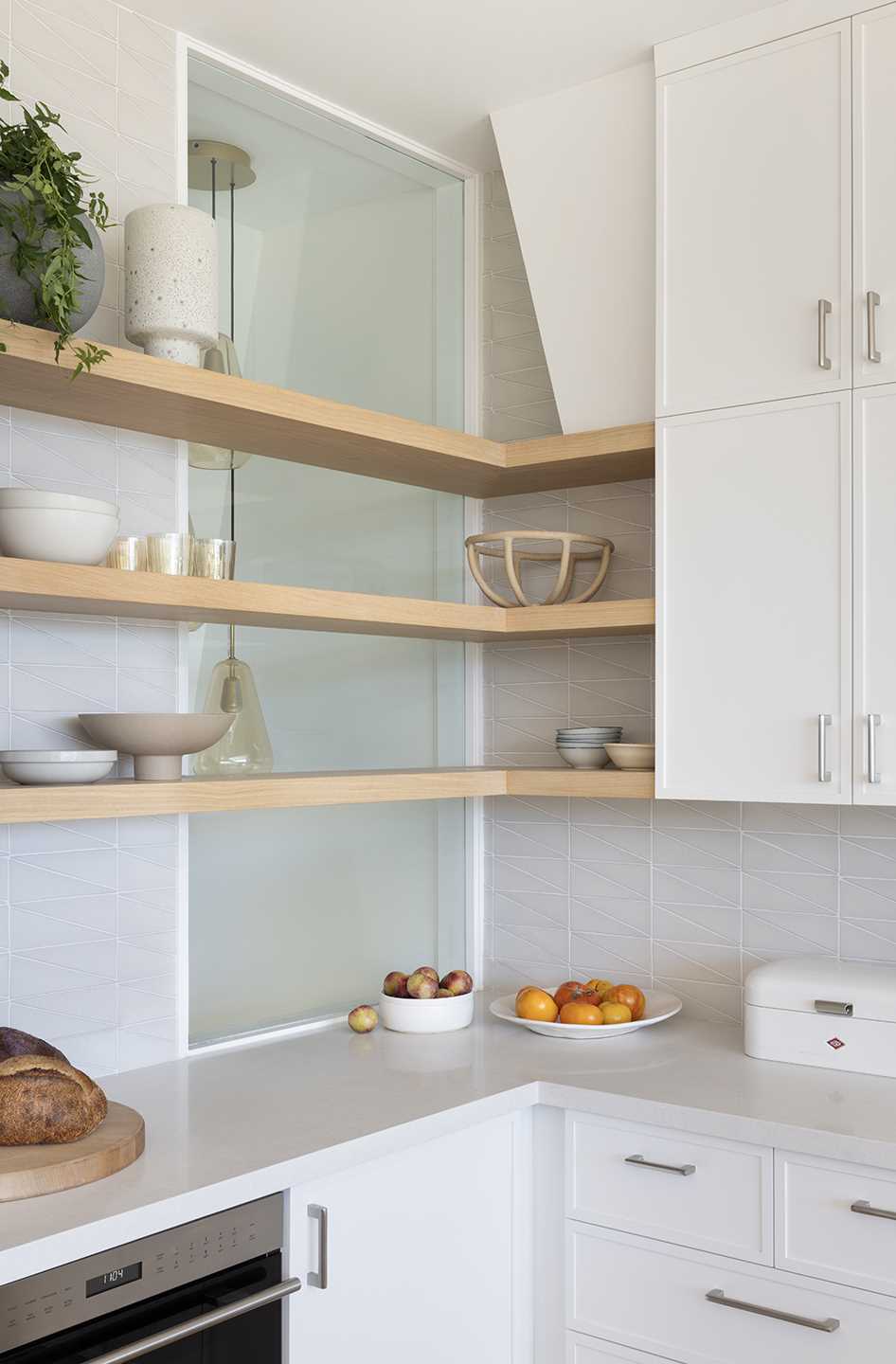
The stairwell connects all of the different levels of the home and features wood treads, while the glass railings allow natural light to travel throughout the space.
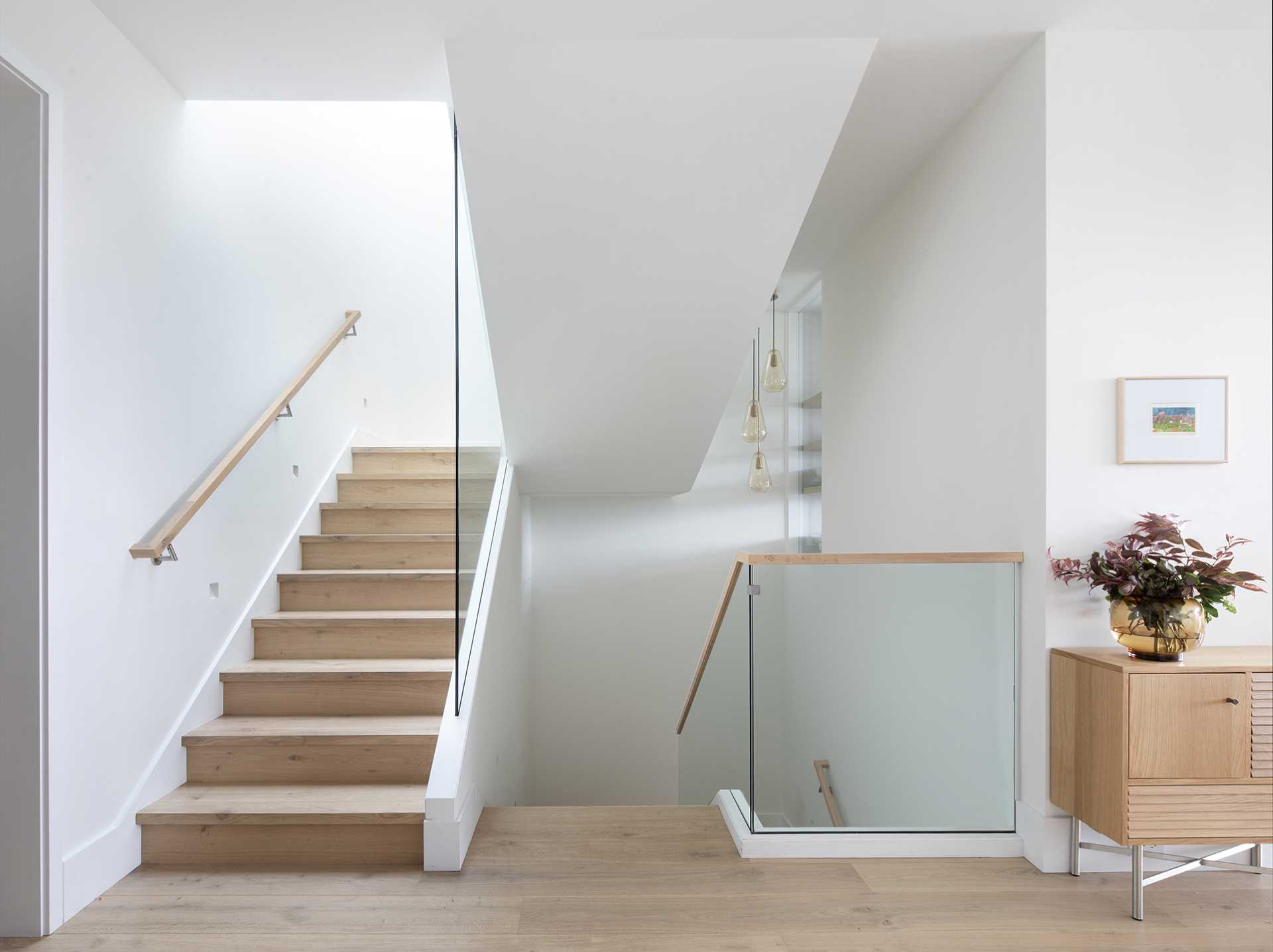
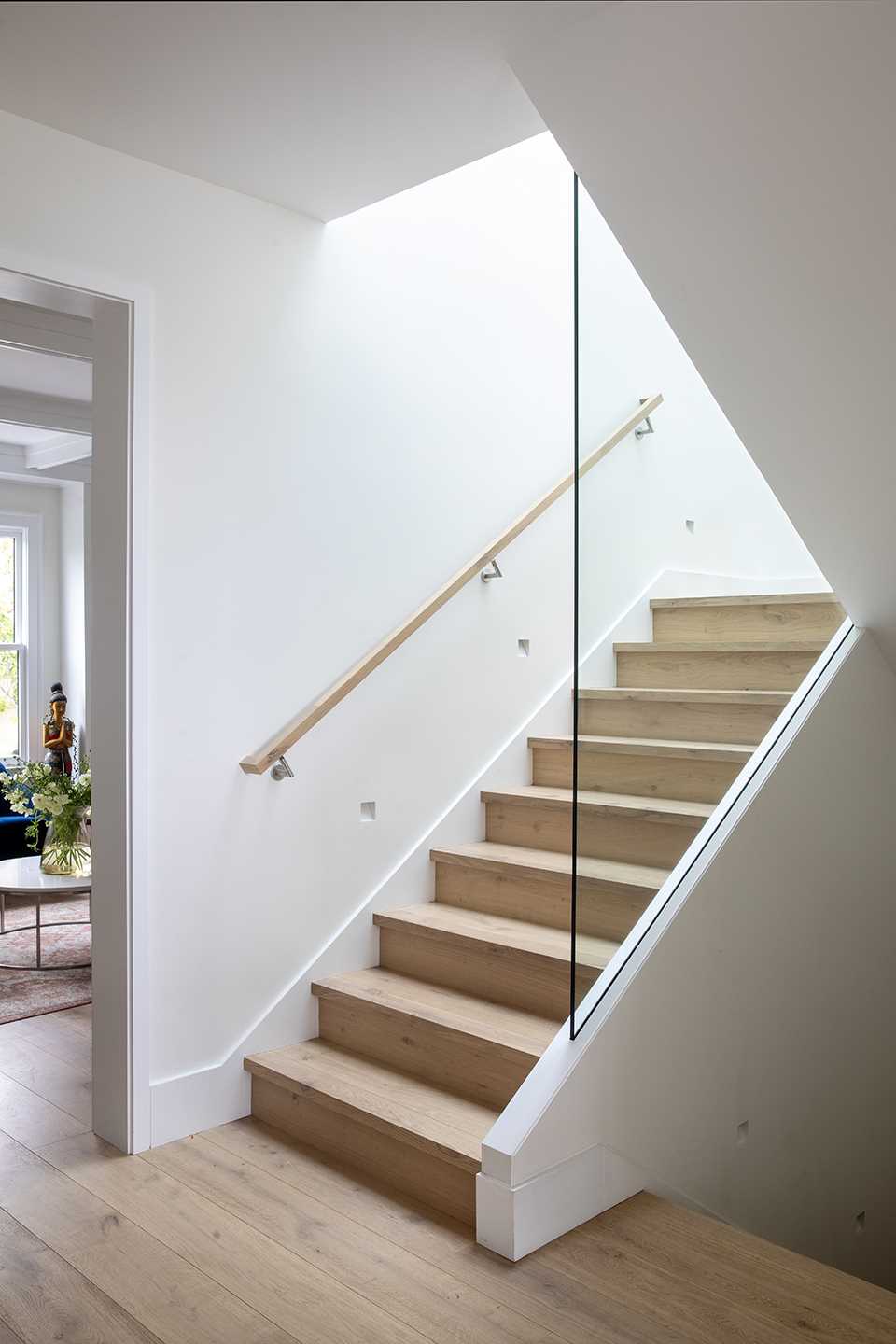
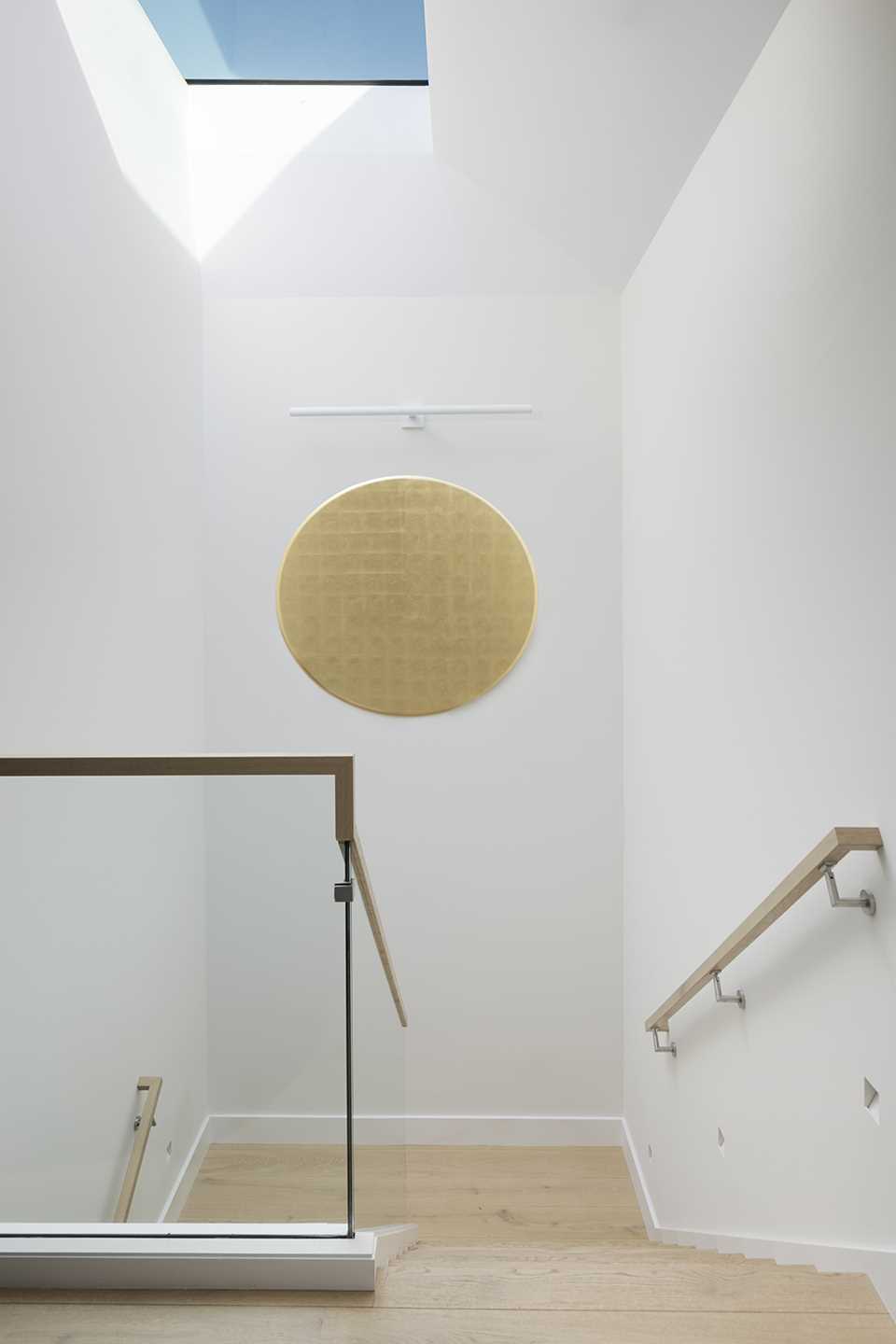
A TV room with a built-in TV wall has access to a deck and features a highlighted art wall.
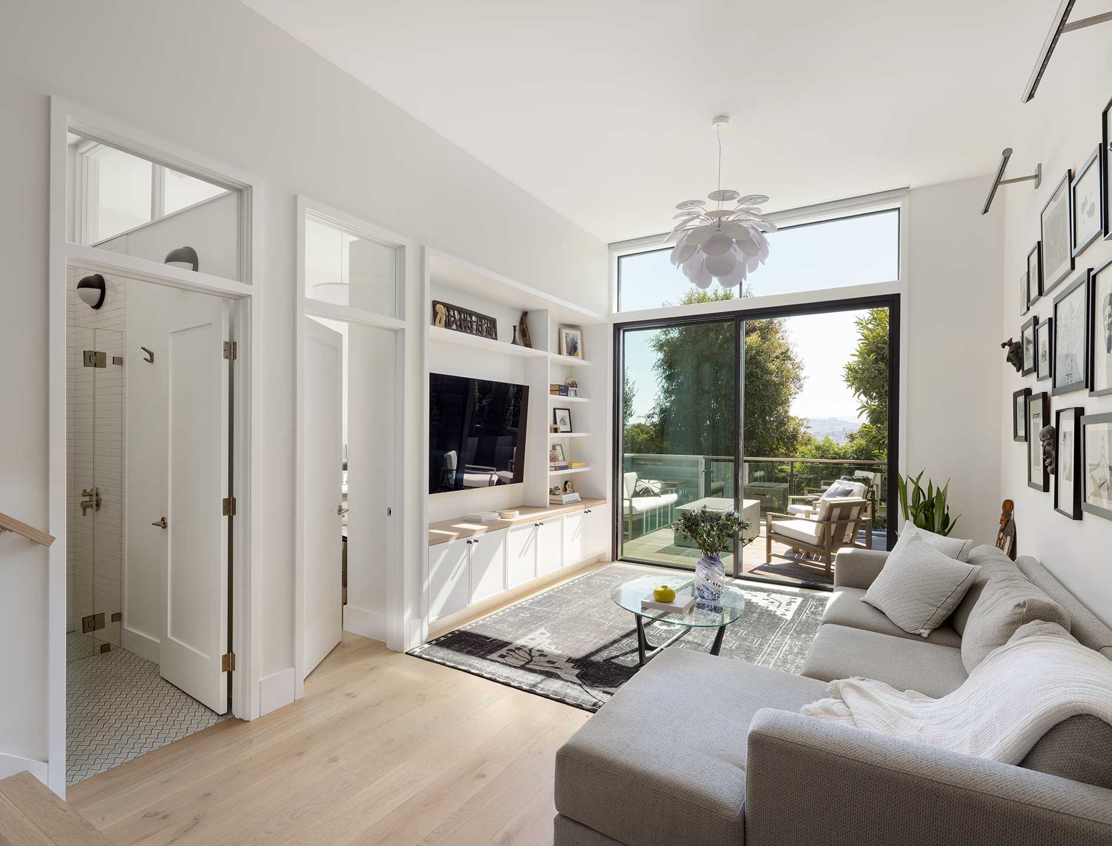
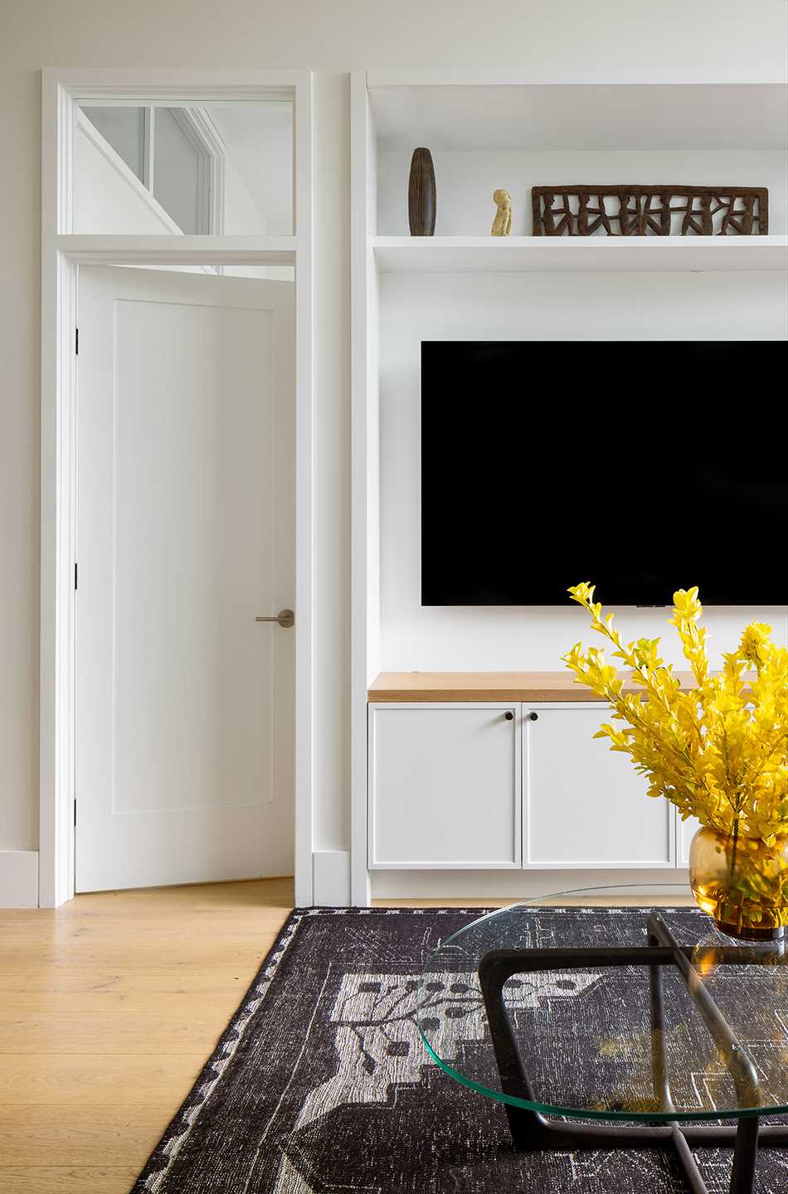
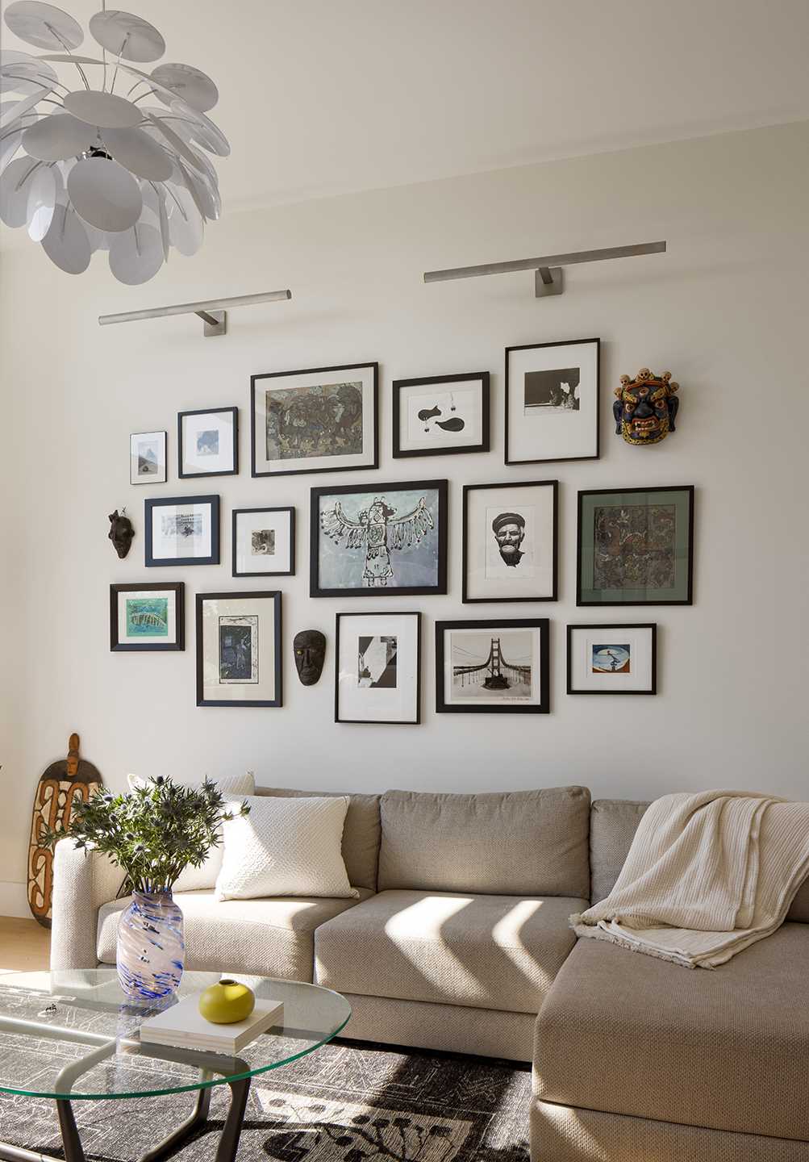
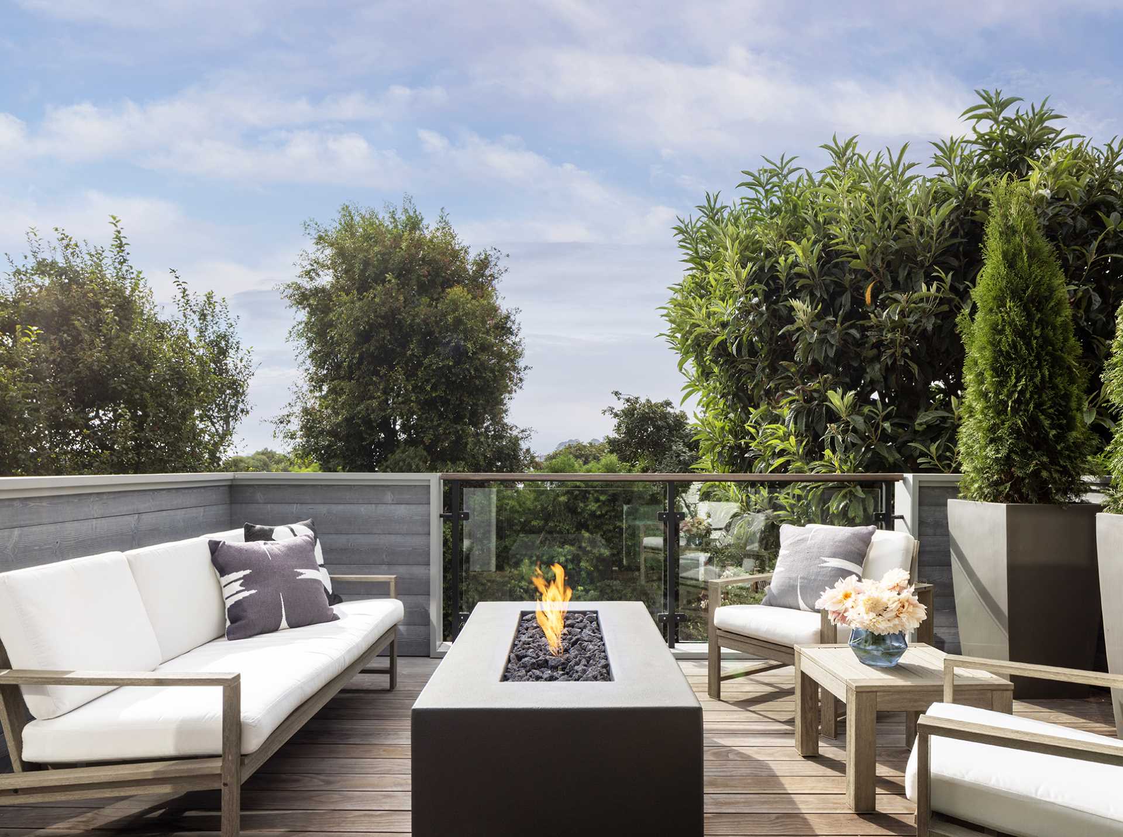
The color palette has been kept neutral in a bedroom with wood floors to allow the views to be the focal point.
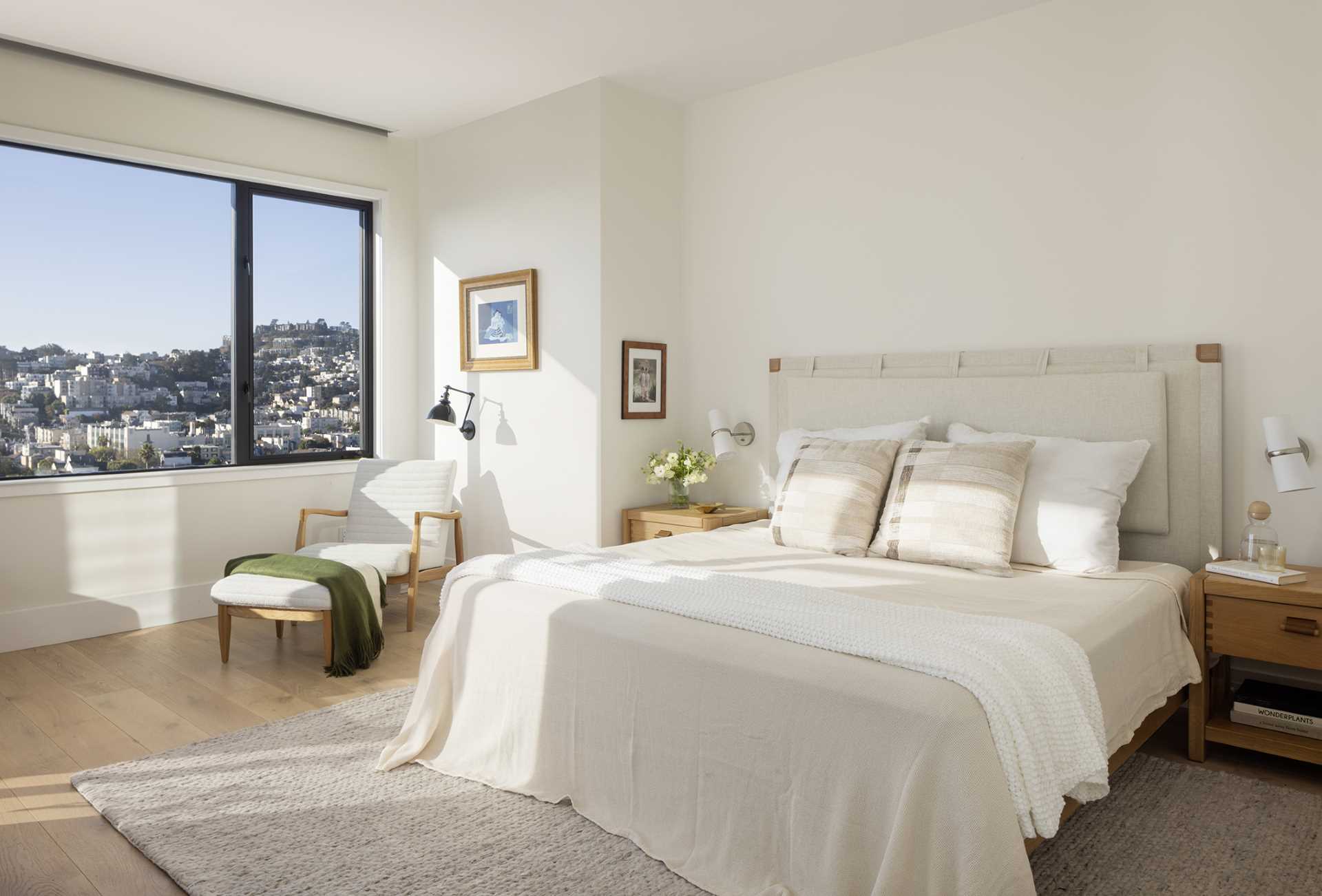
Each of the bathrooms in the home has its unique style, however, the general appearance is bright and airy with a hint of natural elements in either the decor or wallpaper used.
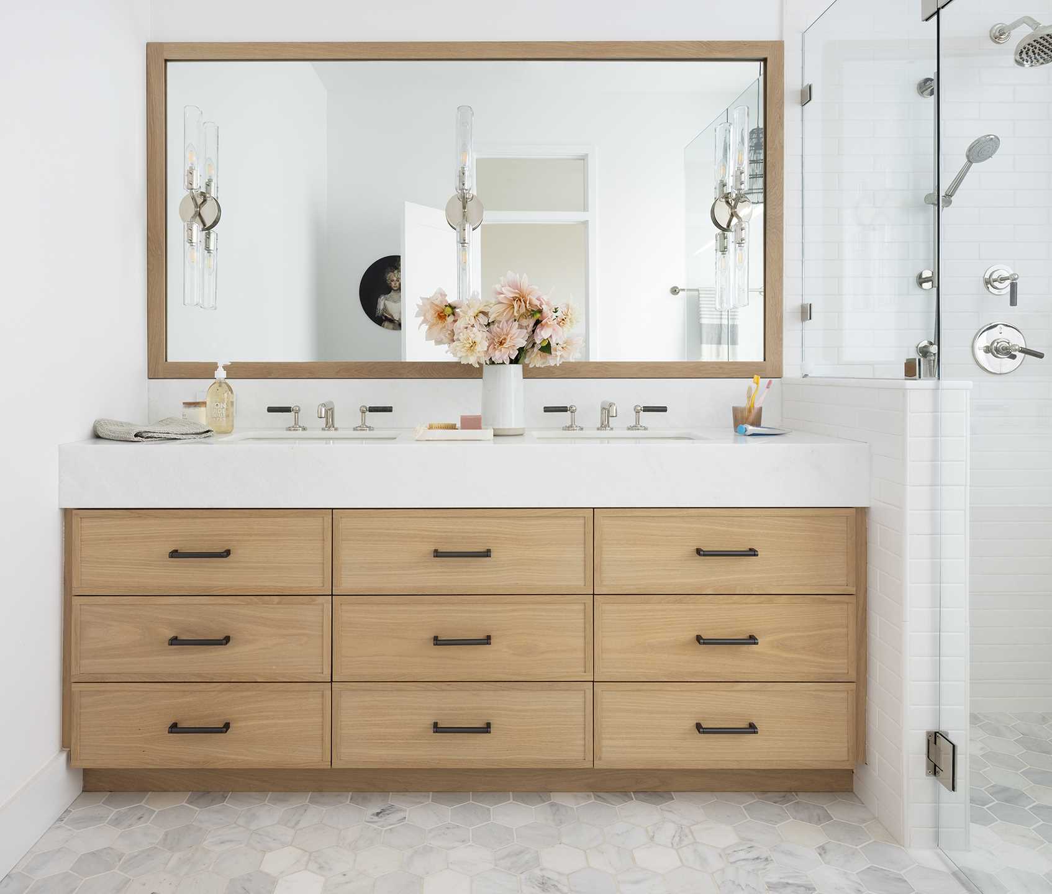
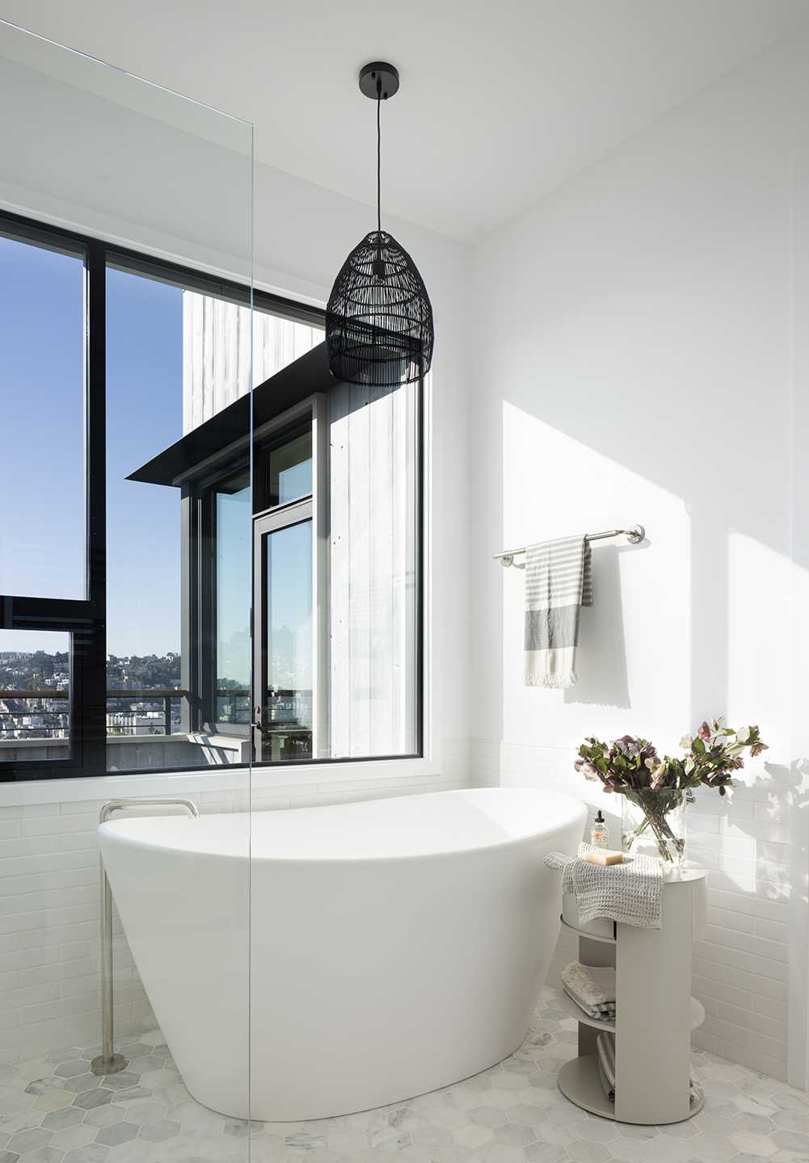
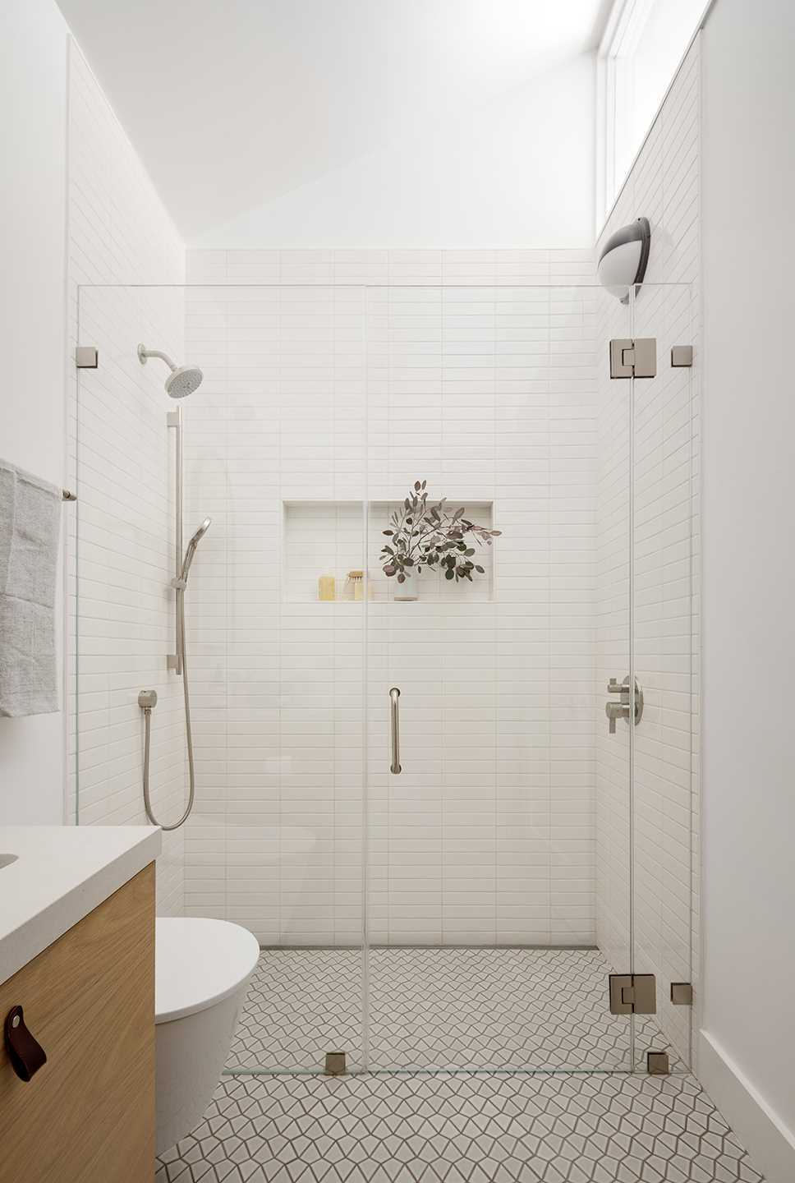
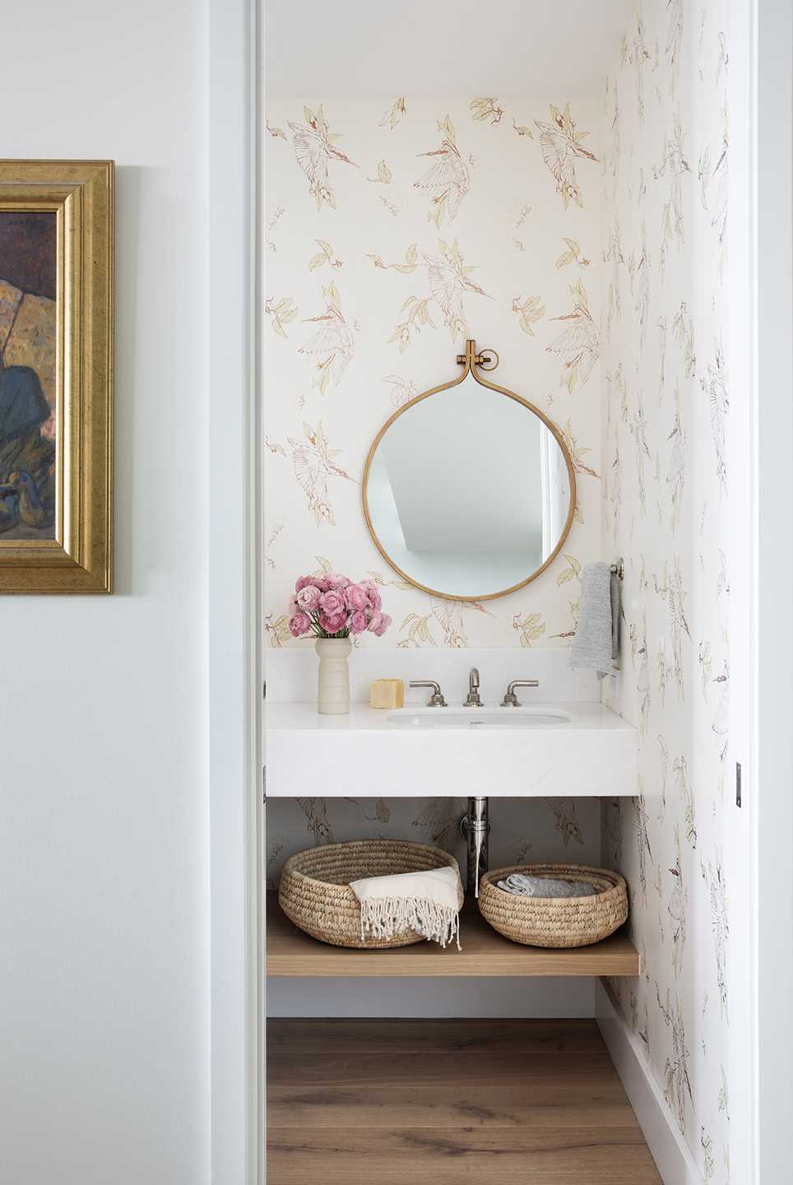
The basement of the home which opens to the garden is used for games and as a gym.
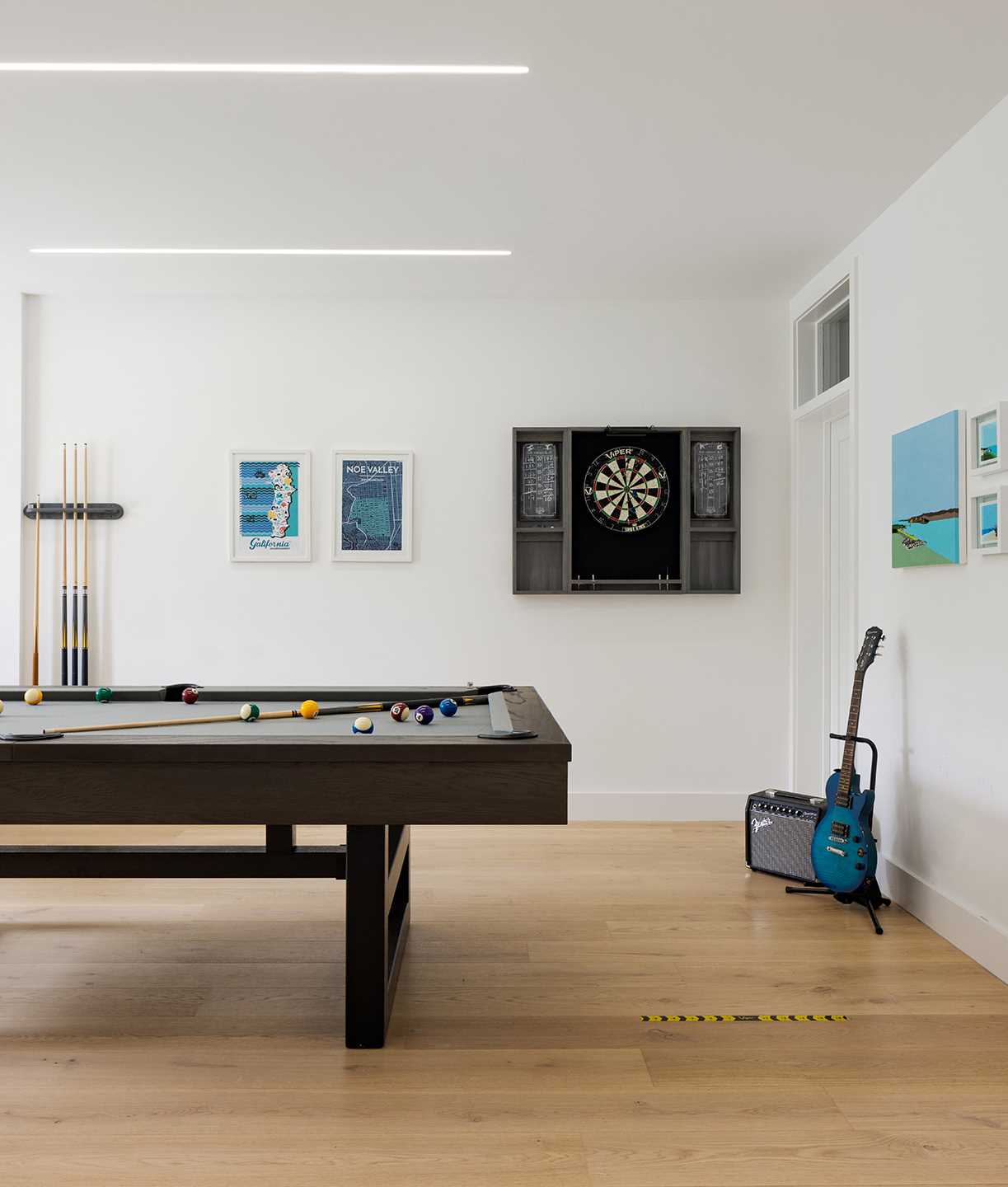
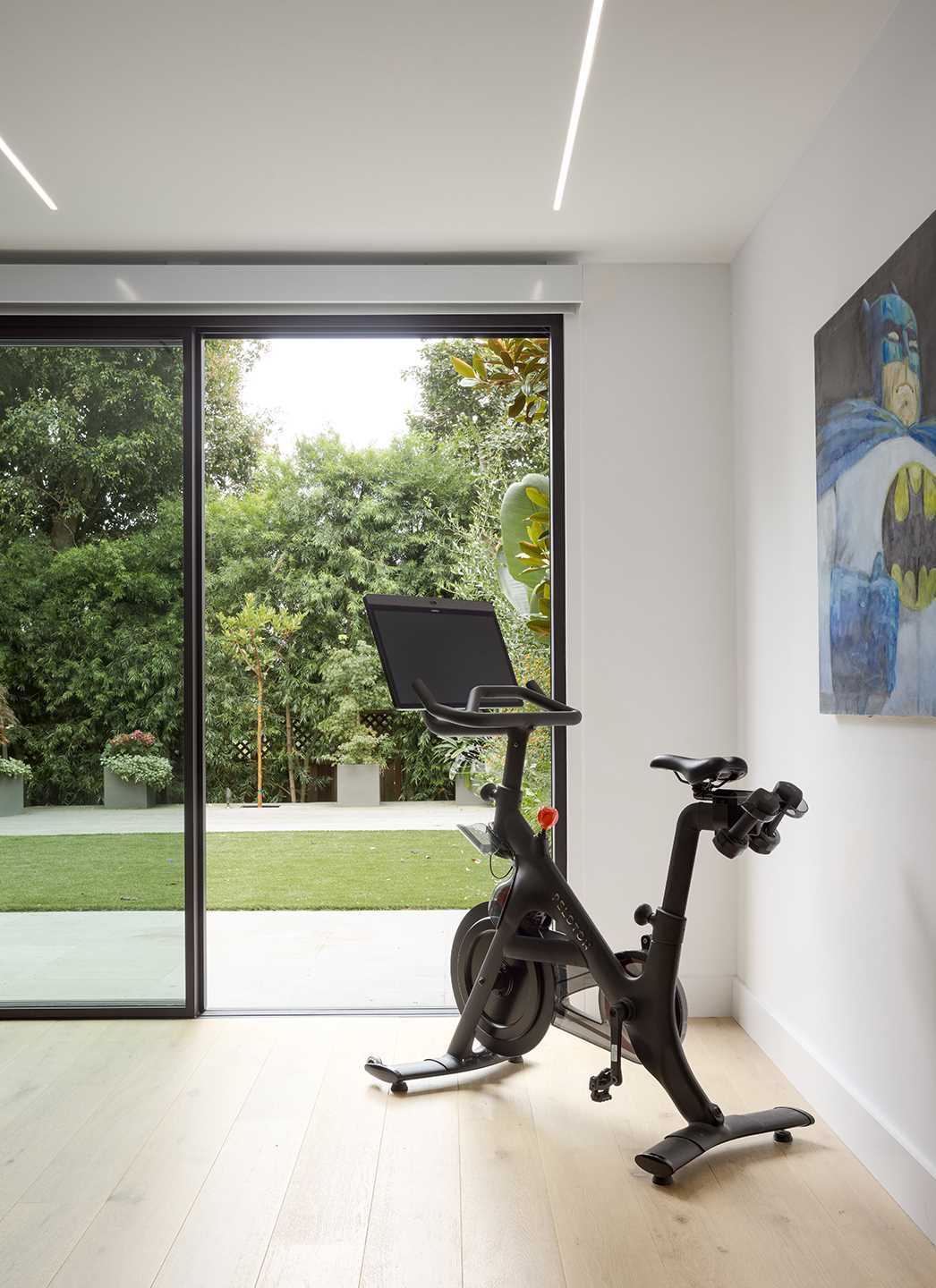
Photography by Paul Dyer | Architect: Andrew Mann Architecture | Finishes + Casework: Alden Miller Interiors | Furnishings, Art, Rugs: Homeowner | Landscape Architecture: Paul English Landscape Design | General Contractor: Enu Construction; Ewen Utting
Source: Contemporist

