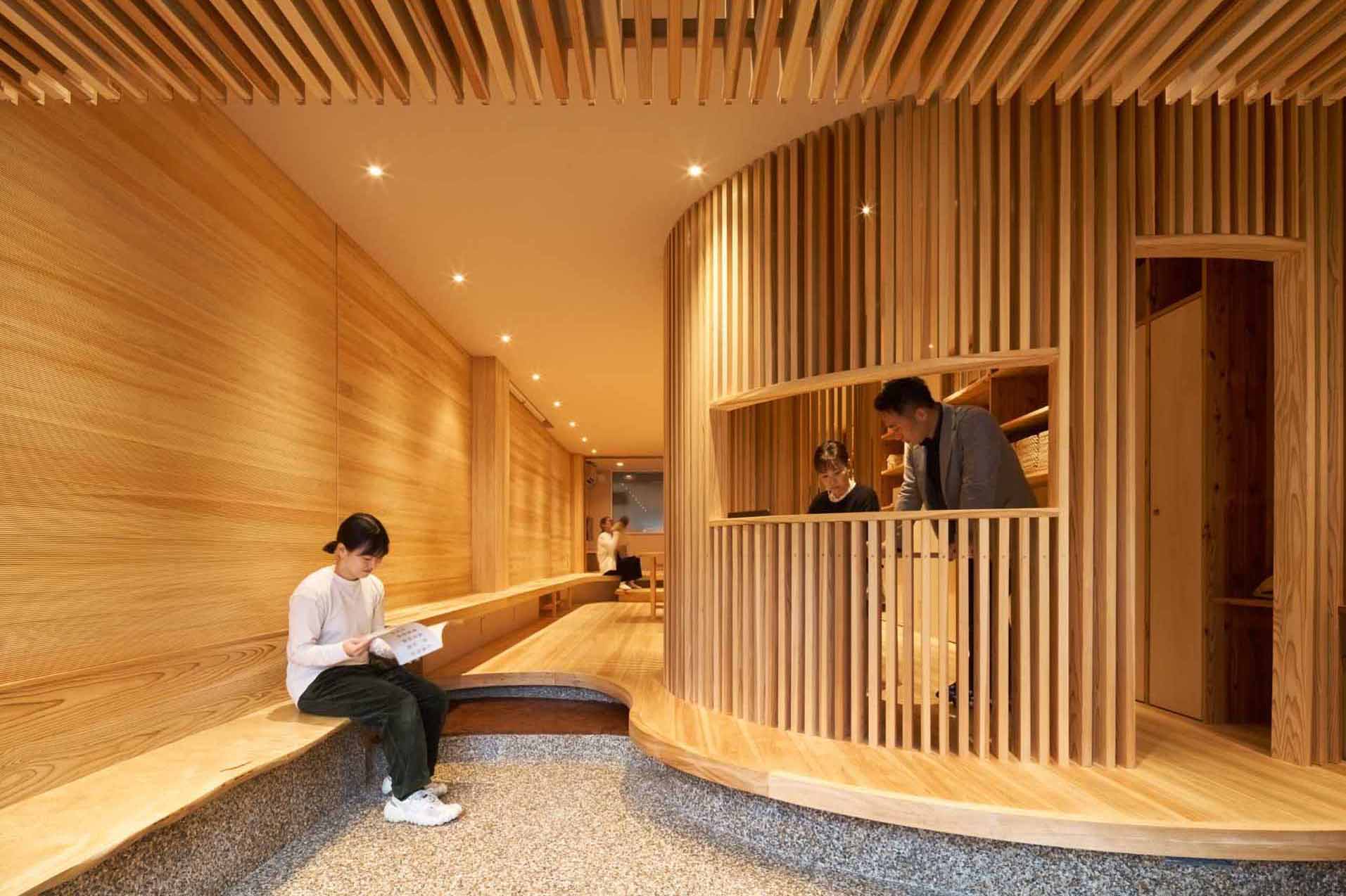
Ujigawa Ohzono Architects has shared photos of a small wood-lined office they designed in Kyoto, Japan, that was once a parking lot.
The owner of the land, who had been running a construction company in the local area for a long time, decided to create a place where dialogue can naturally occur, connecting with the local community in a harmonious way.
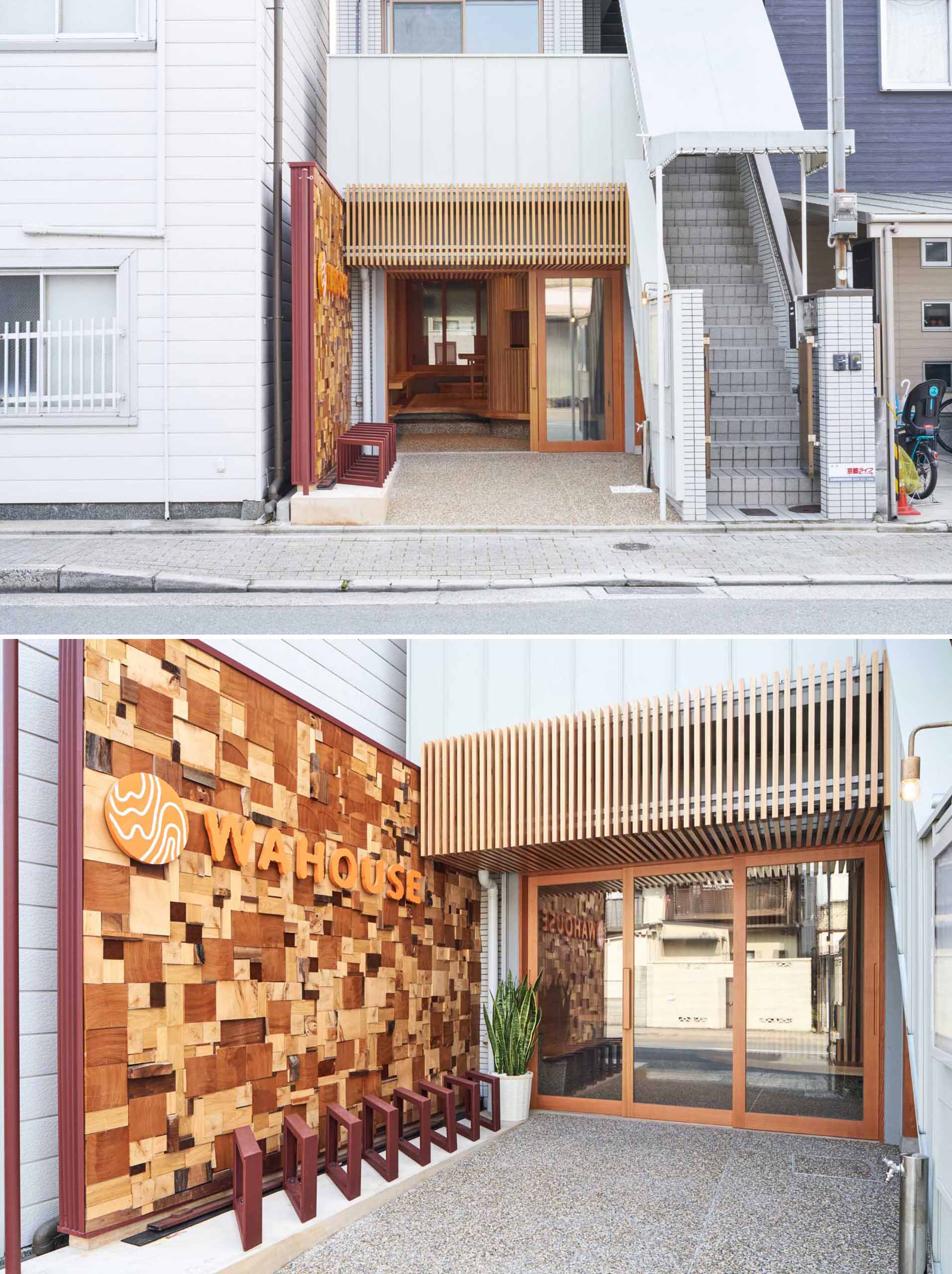
In designing the building, the architects connected the inside and outside of the building from the sidewalk to the ground.
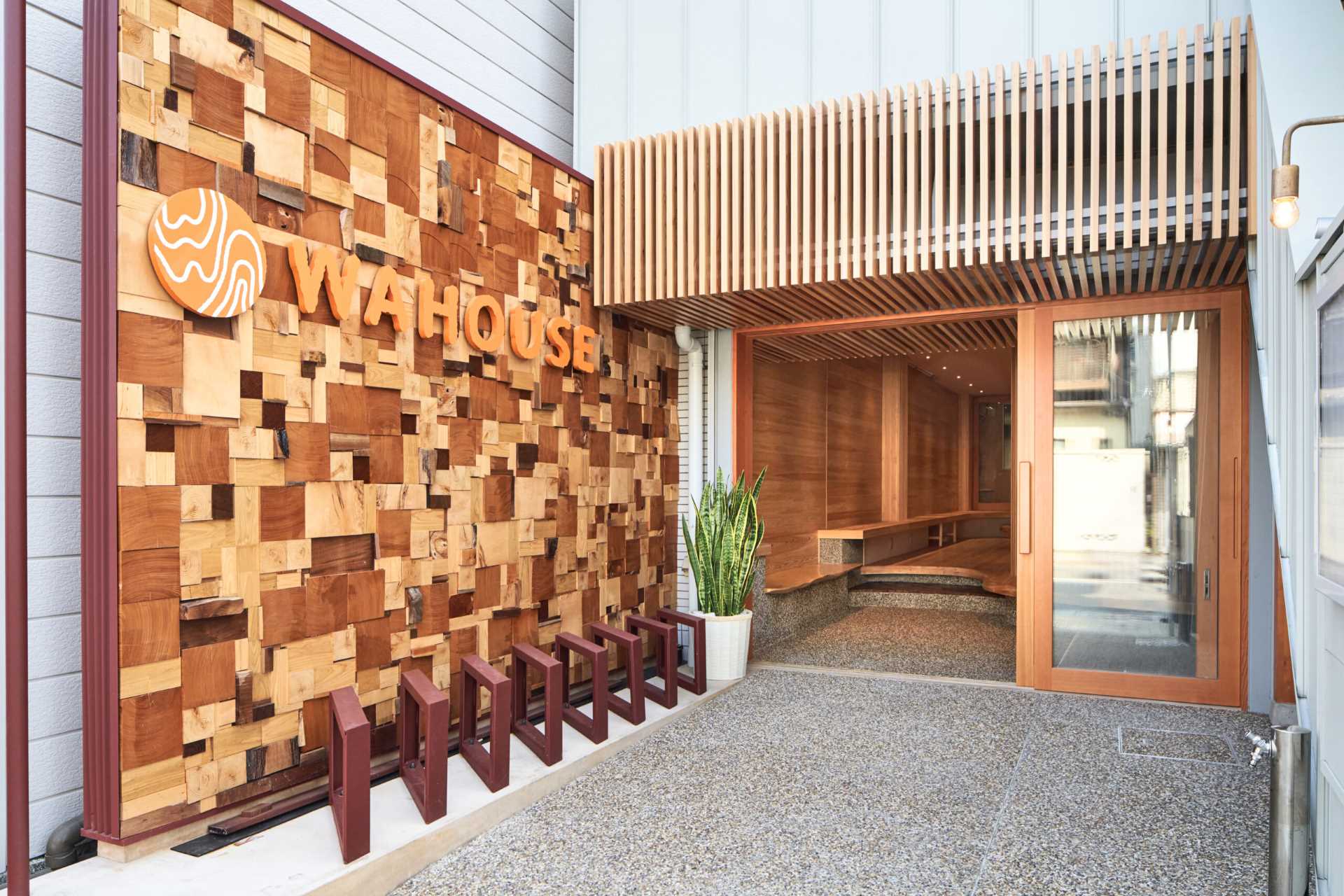
They created a welcoming entrance with a wood accent wall, bike parking, and a large sliding door that opens to the interior.

Inside the wood-lined space, there’s a bench along the wall that runs the depth of the interior.
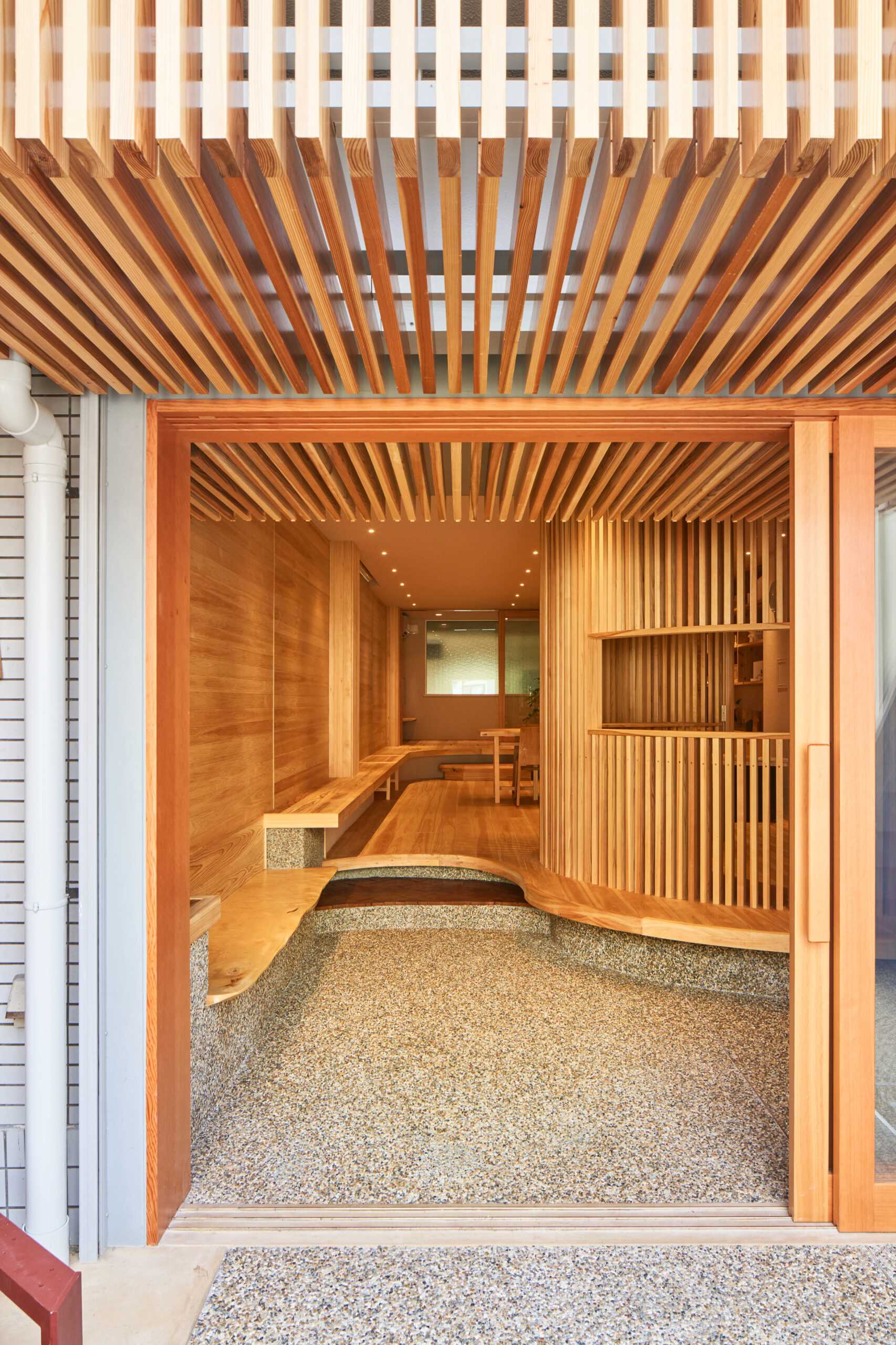
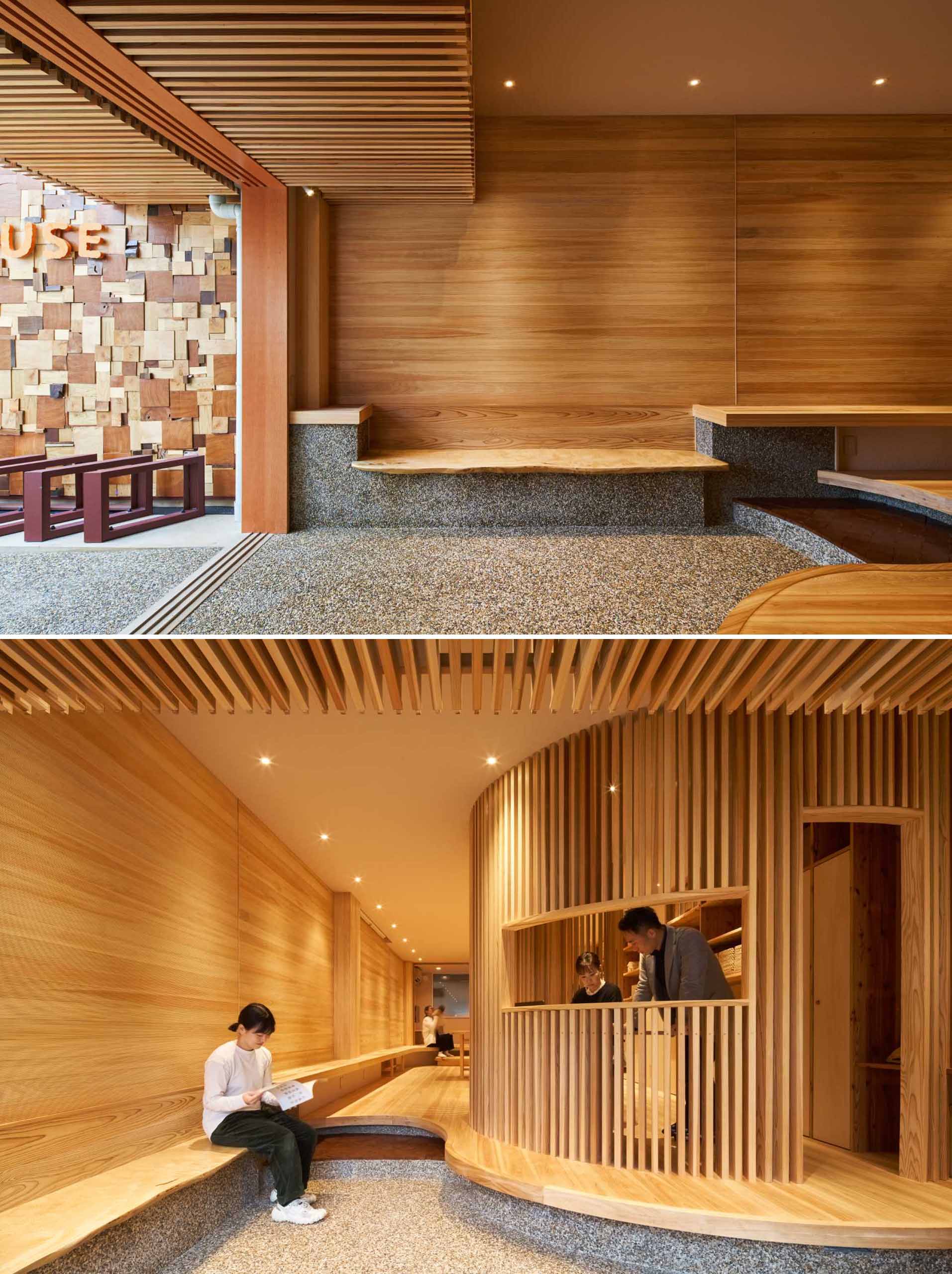
On the opposite wall, there’s a small area with shelving, cabinets, and a sink.
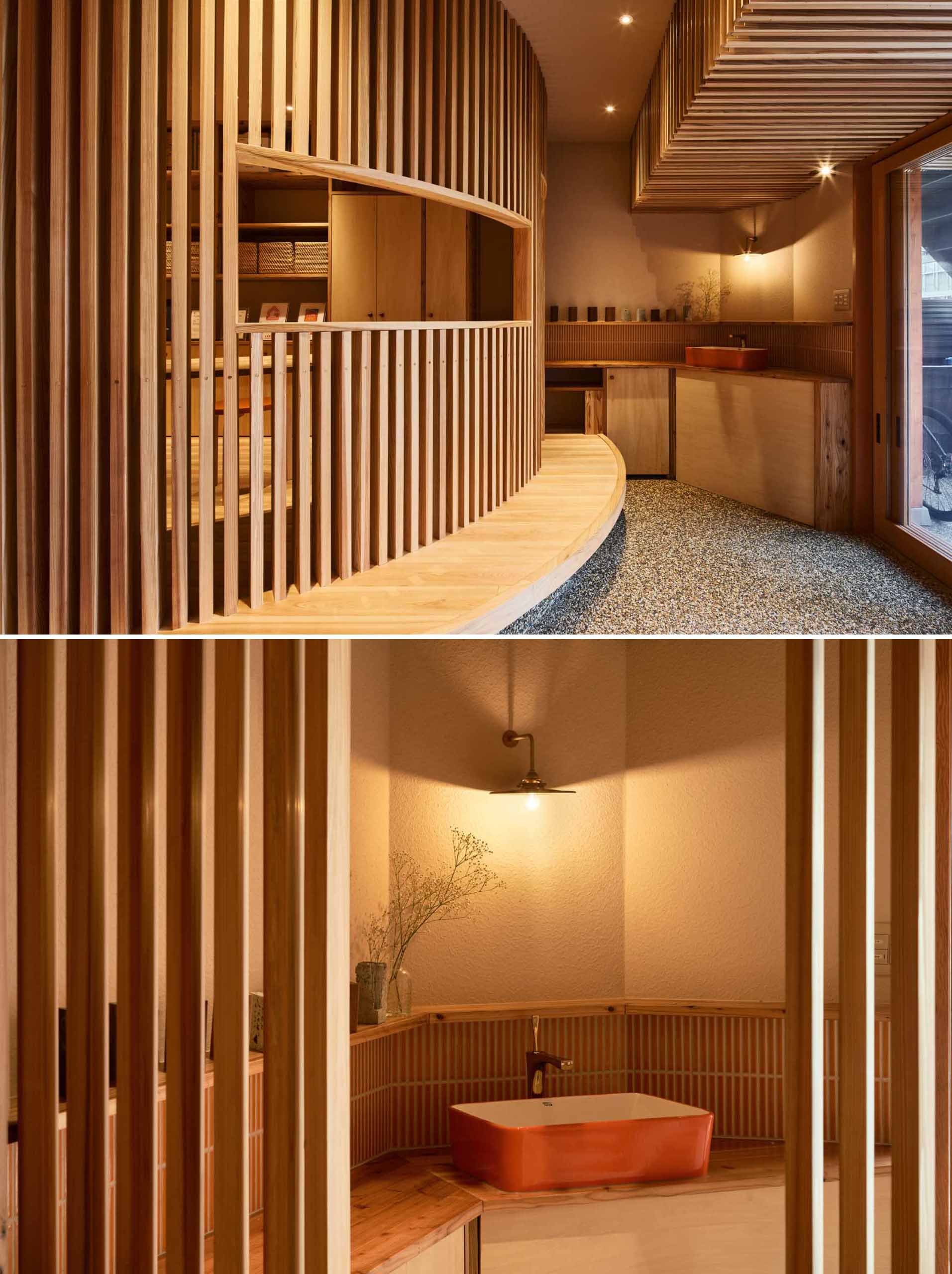
Curved wood slats with an opening conceal a small desk area.
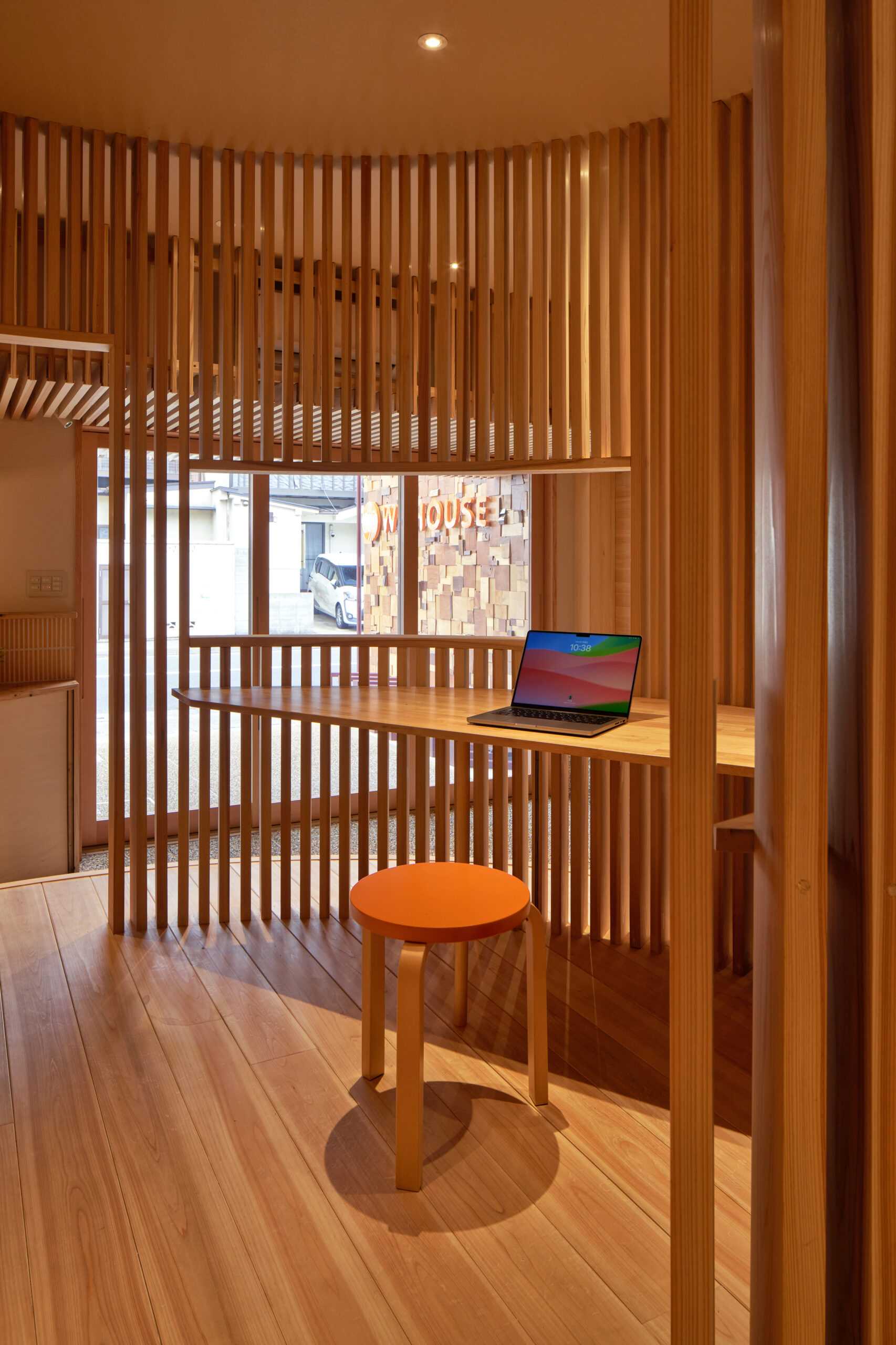
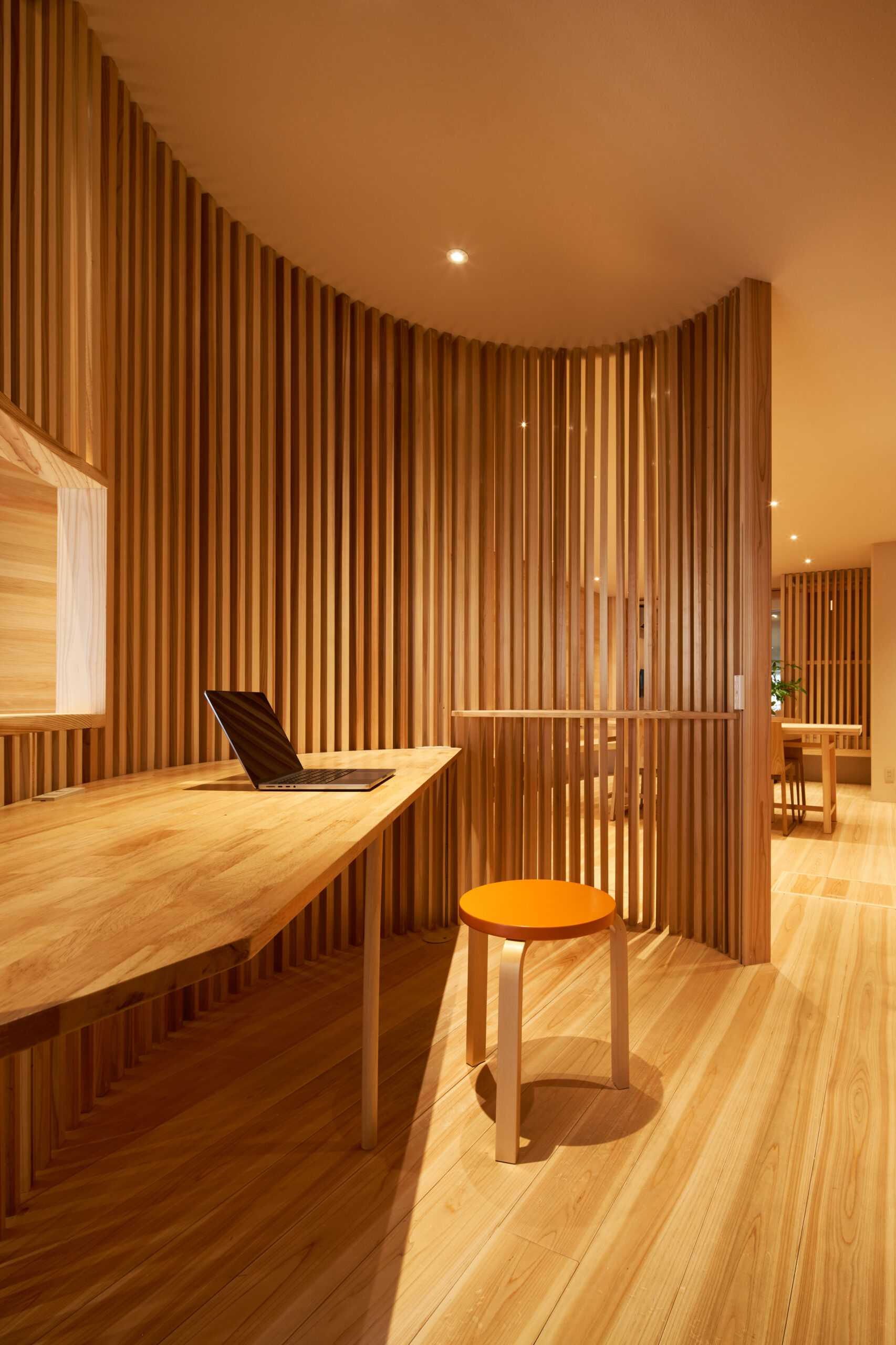
A step with a tile accent connects the space’s entrance to an open area.
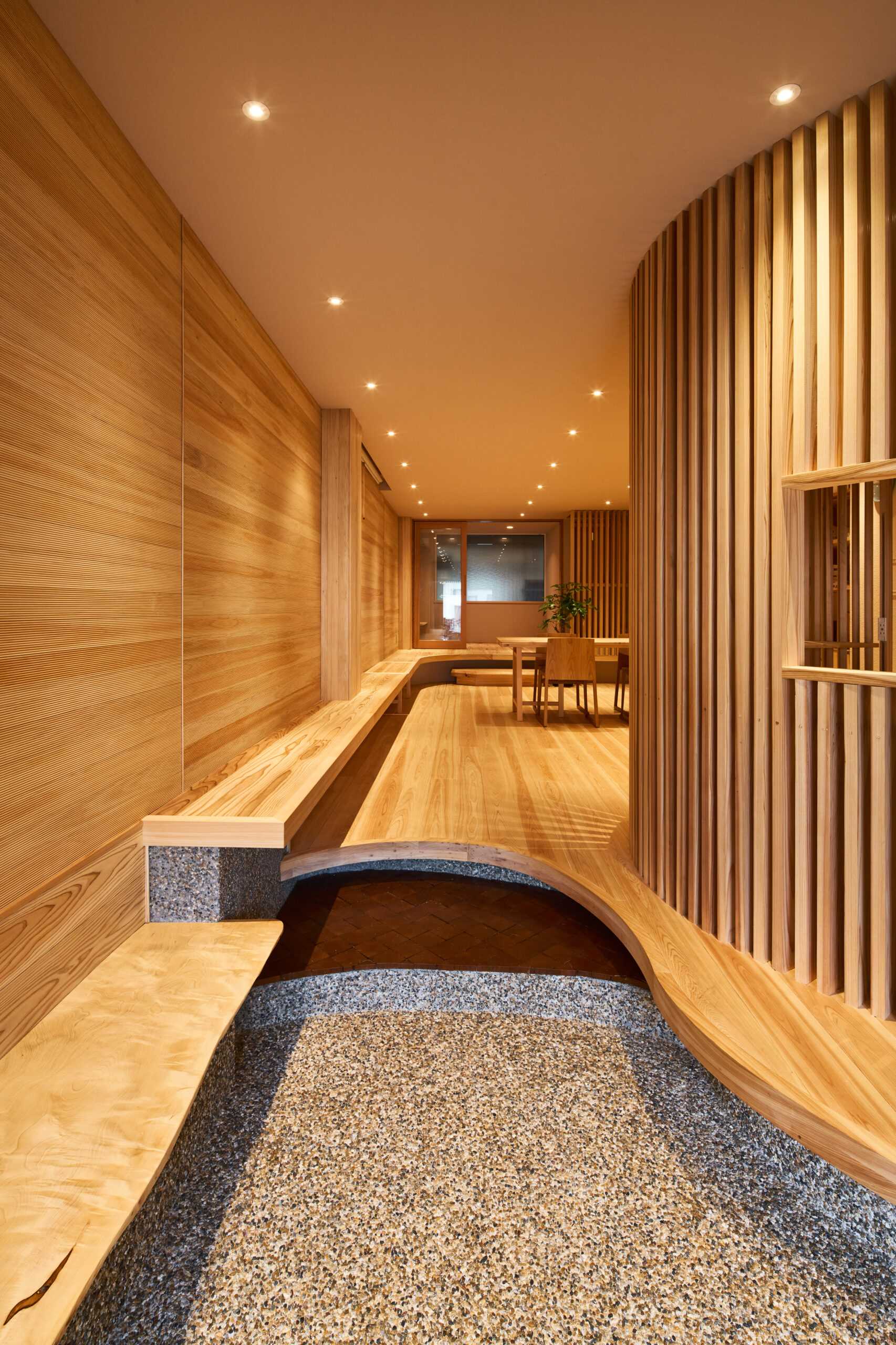
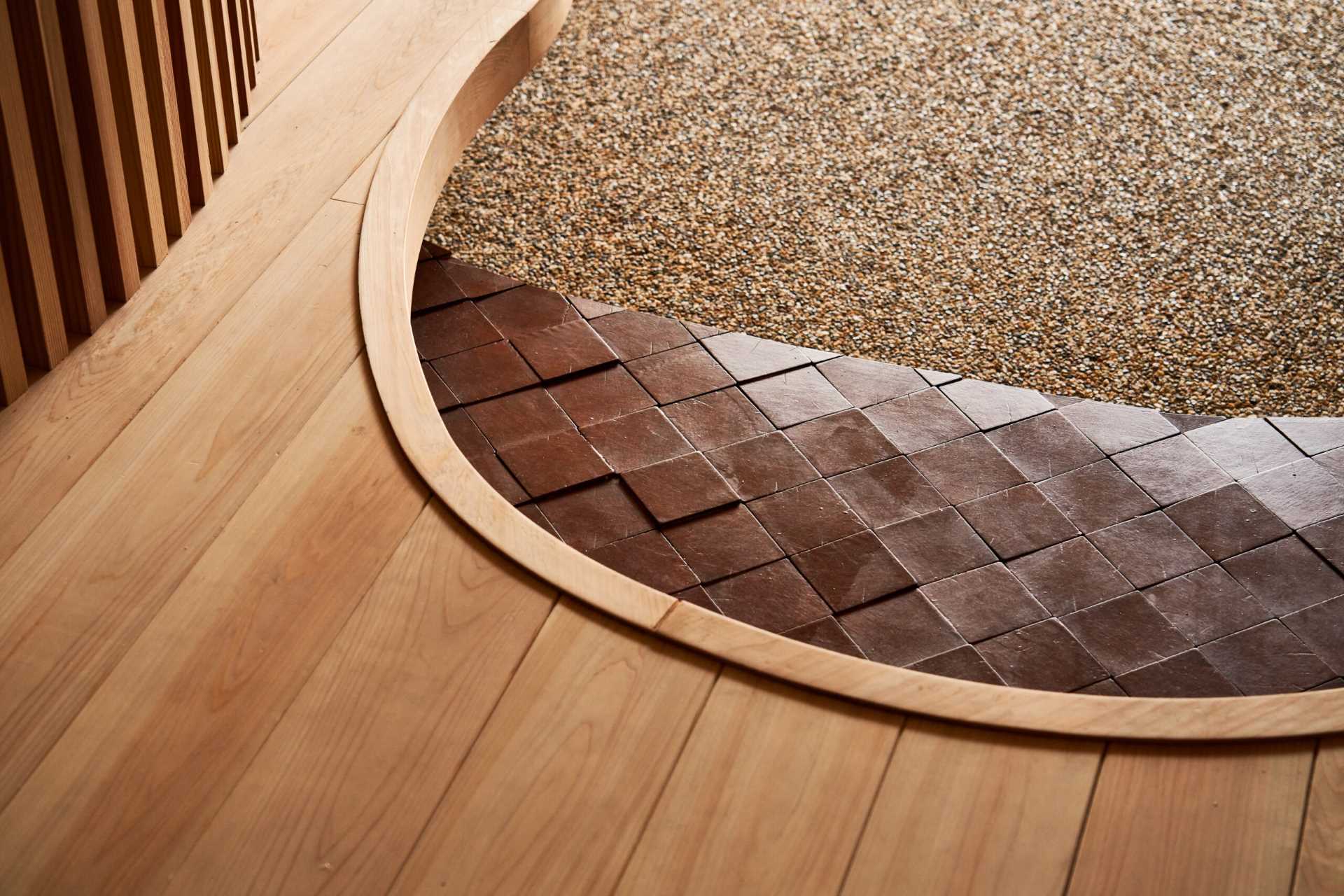
The open area has a communal table, and at the back of the space, there’s an office behind sliding glass doors. Shelving and storage are located along the wall.
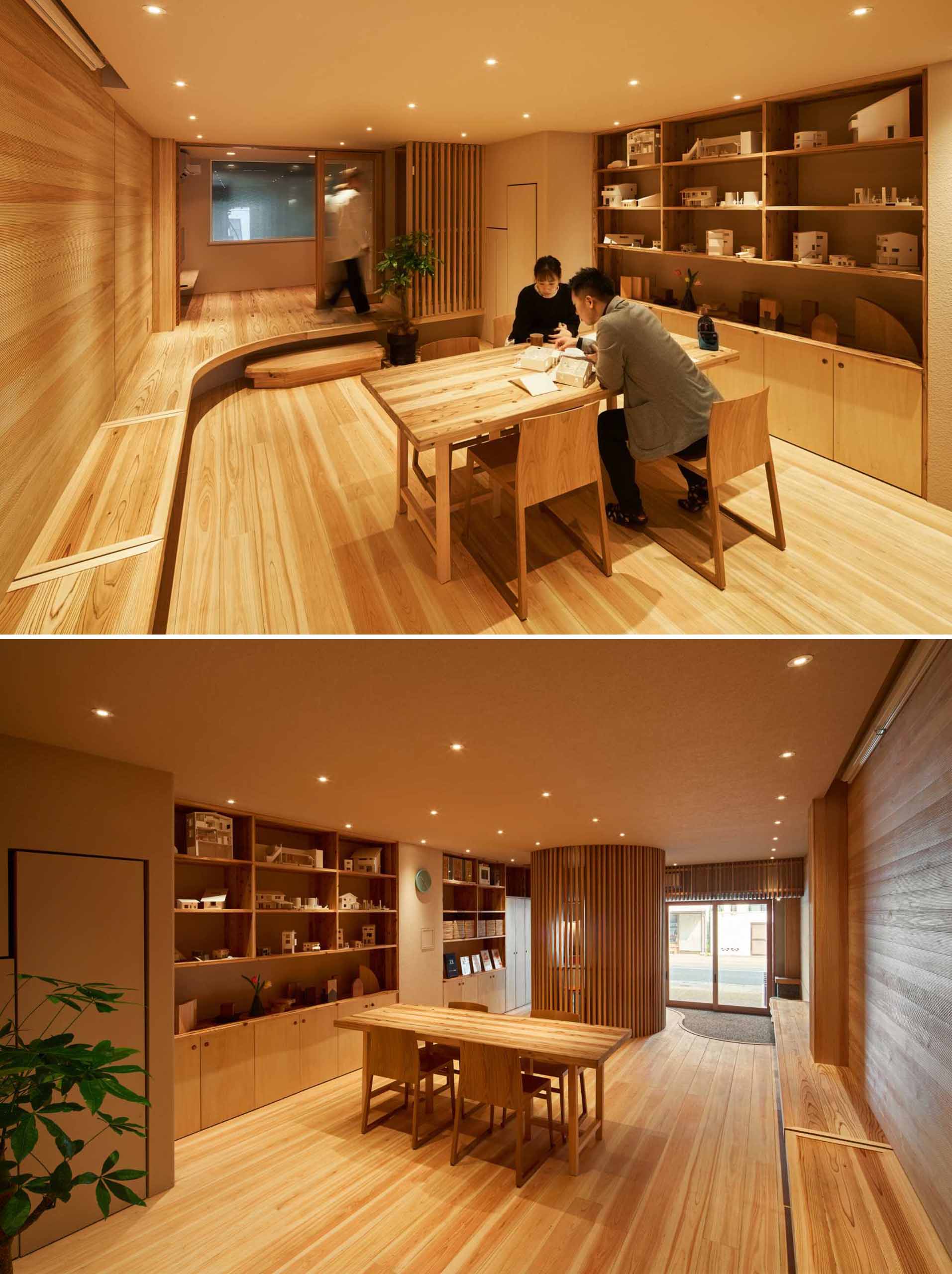
Clever design details can be seen in the space, like a bench that can be removed and used as seating elsewhere.
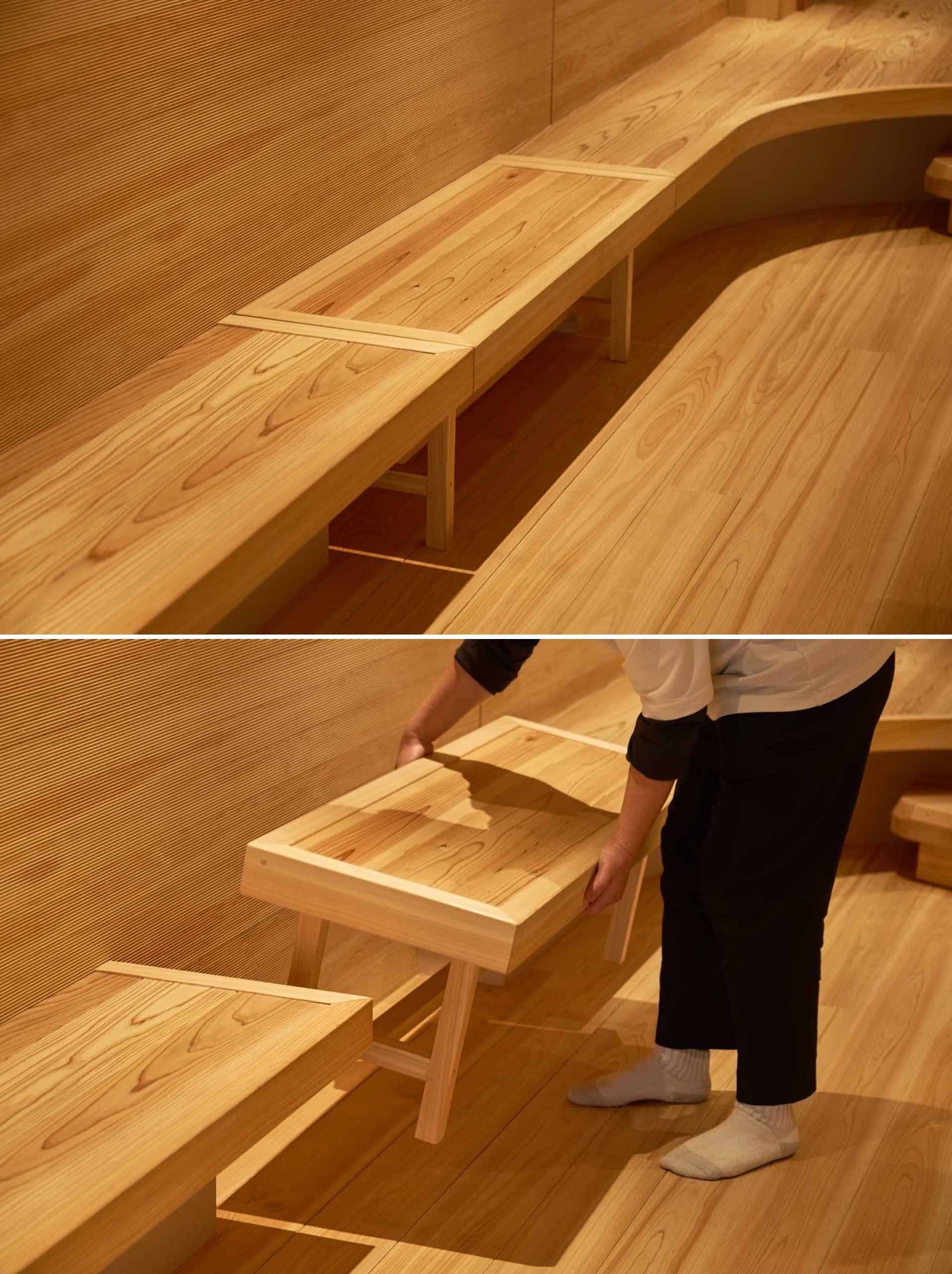
Another design element is a pull-out coat closet that uses the hidden space under the stairs.
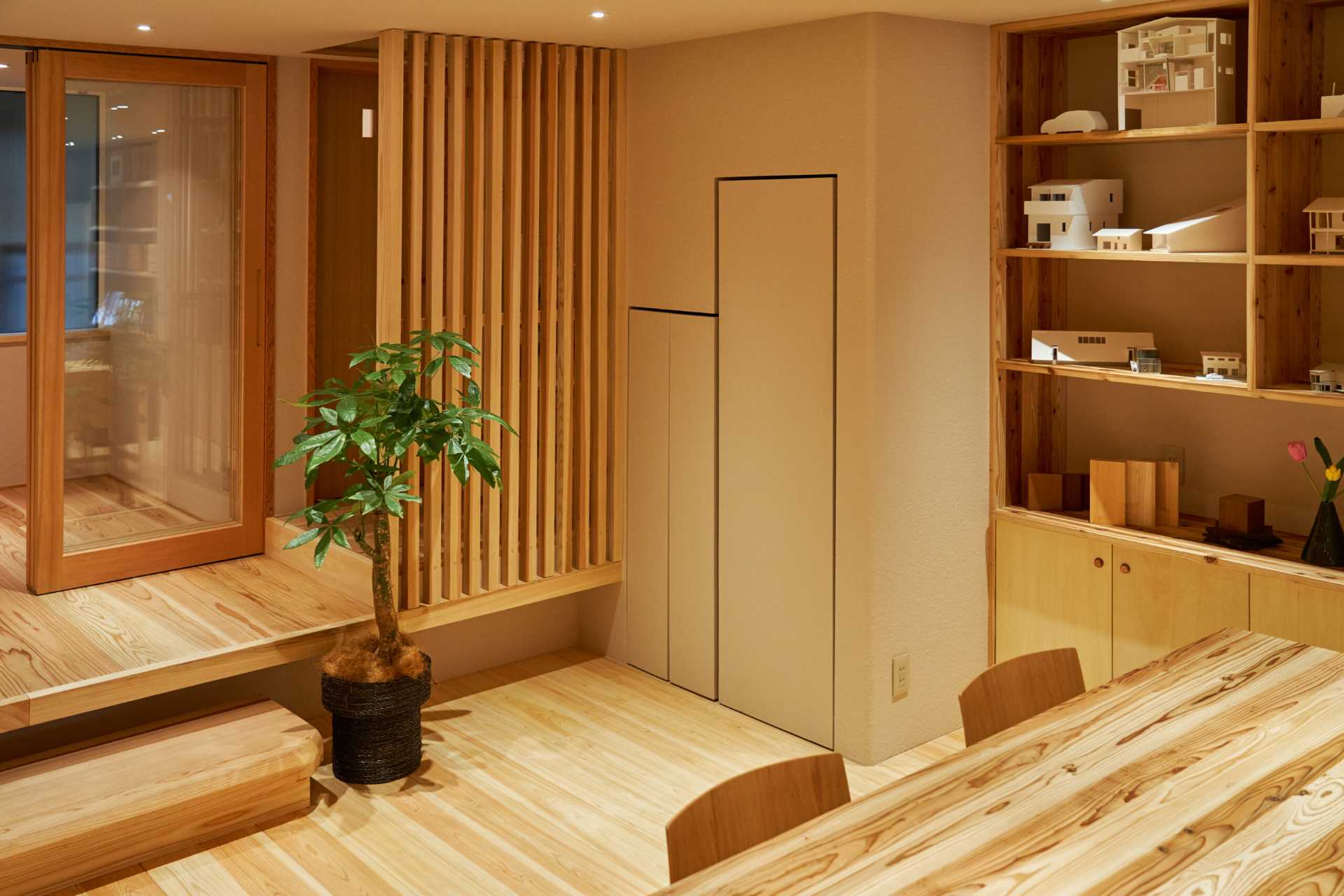
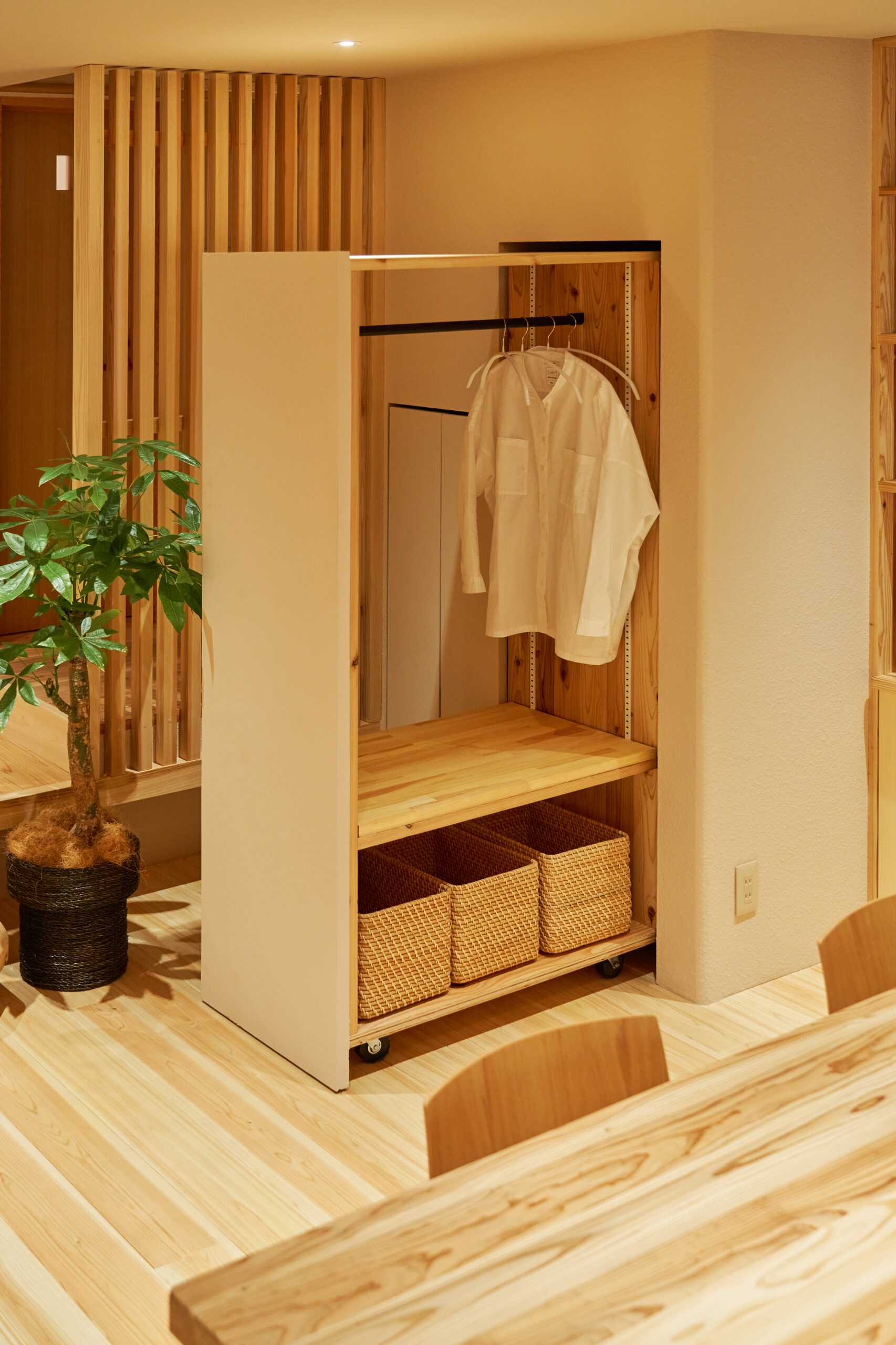
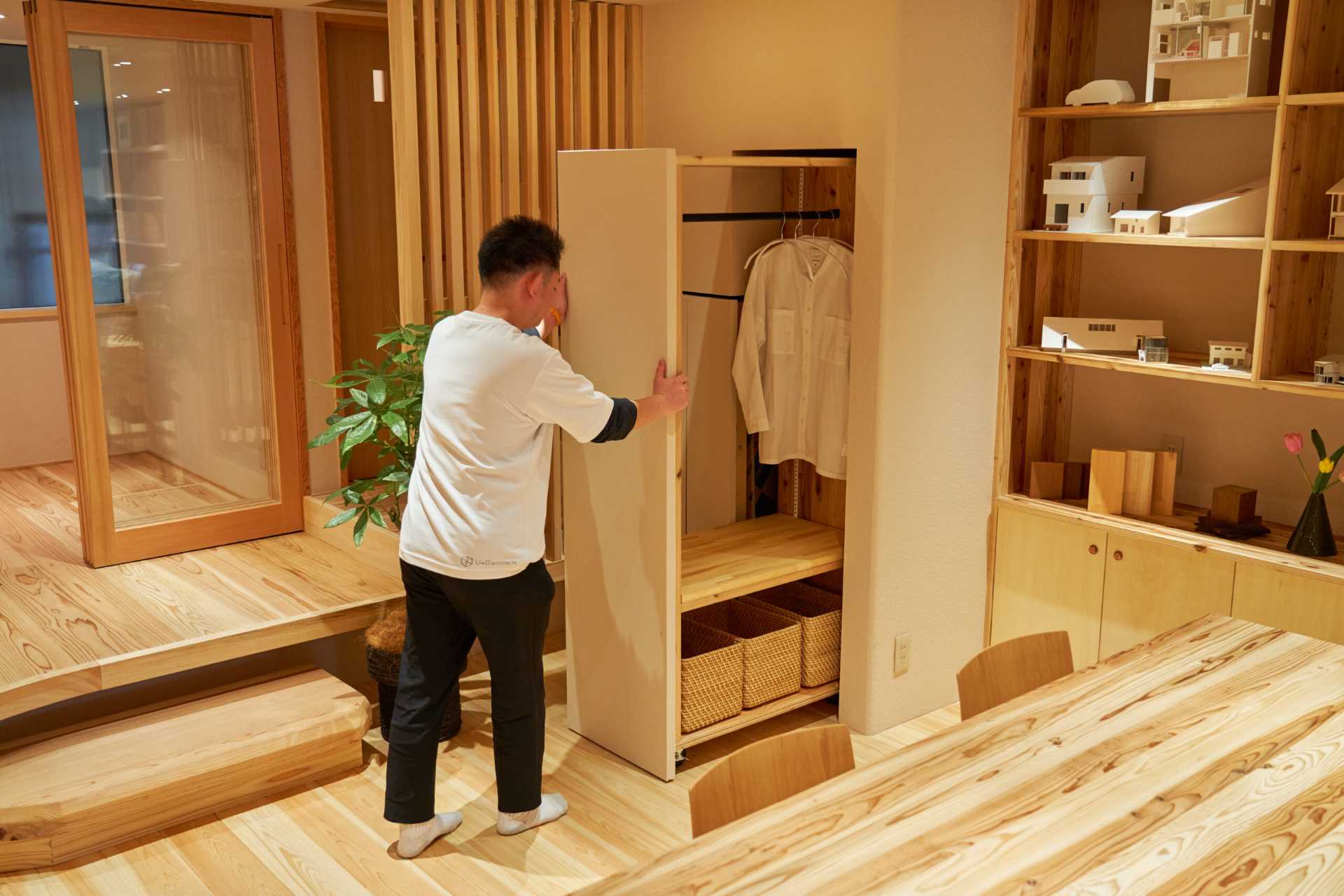
The space also includes a bathroom, where the chosen tiles complement the design of the wood slats featured throughout the interior.
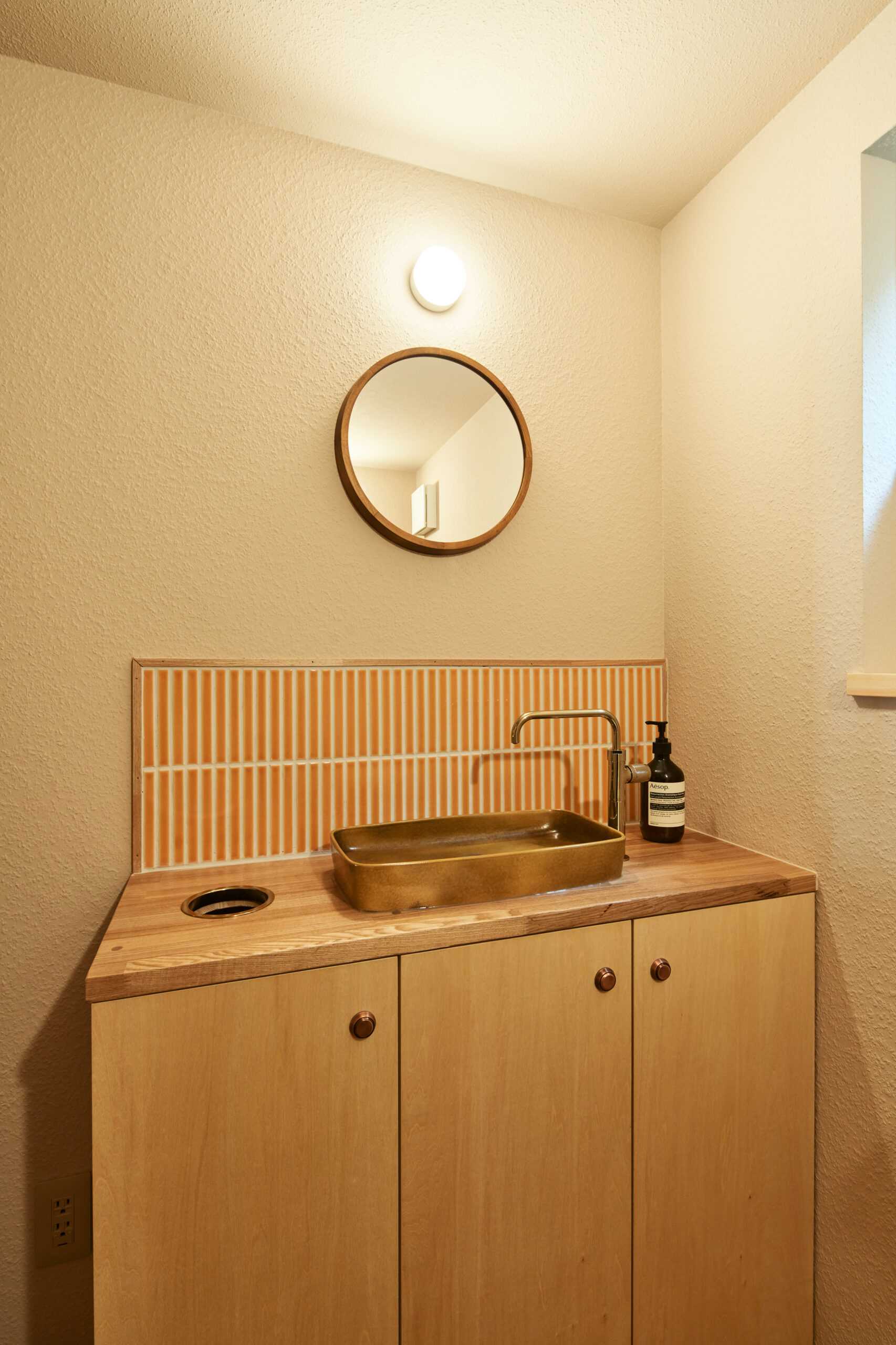
Here’s a look at the layout of the space.
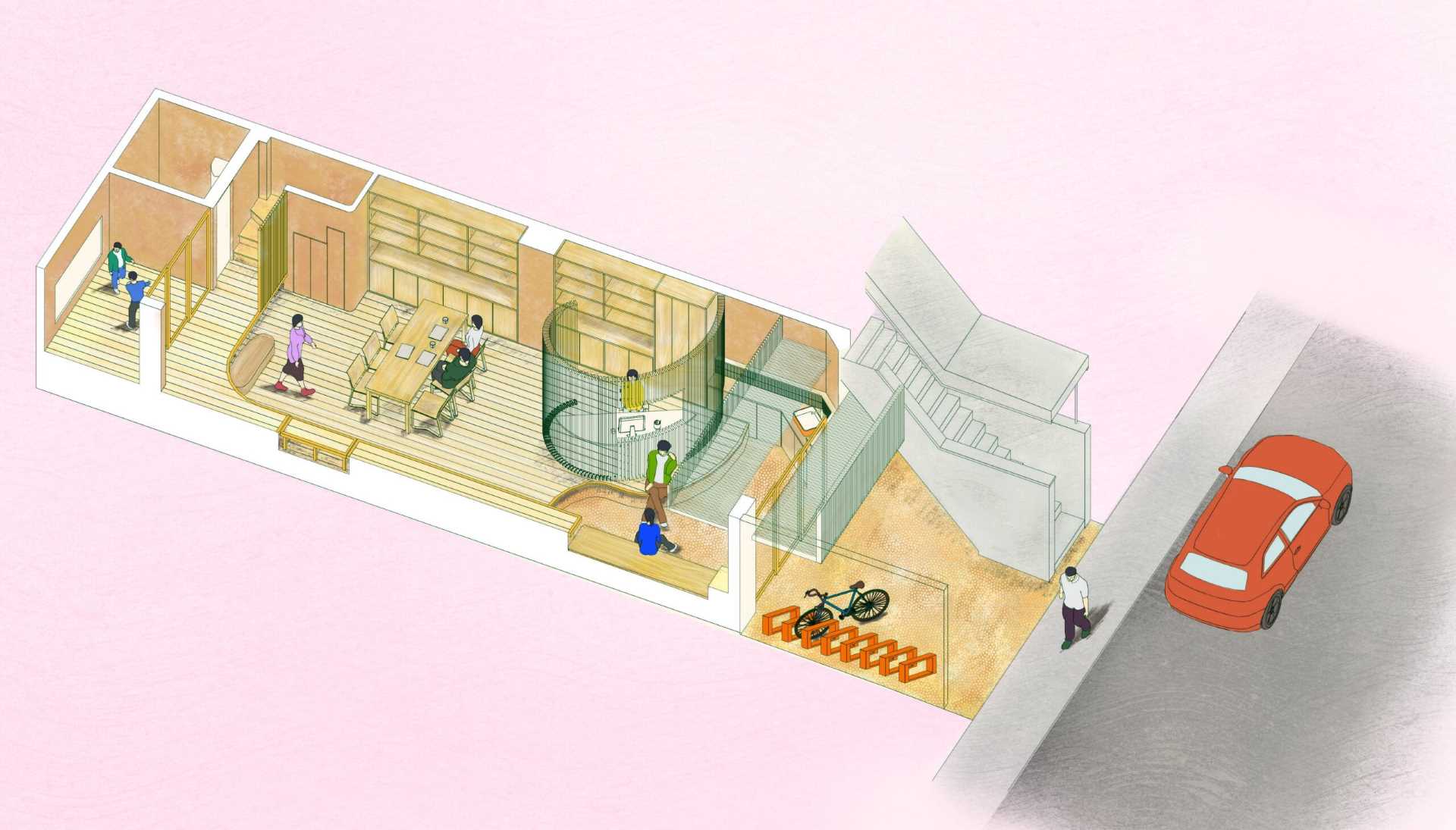
Photography by amu photograph – Shohei Yoshida | Design: Ujigawa Ohzono Architects | Construction: Hirasan Co., Ltd. Masanori Hirayama
Source: Contemporist

