May 30, 2024
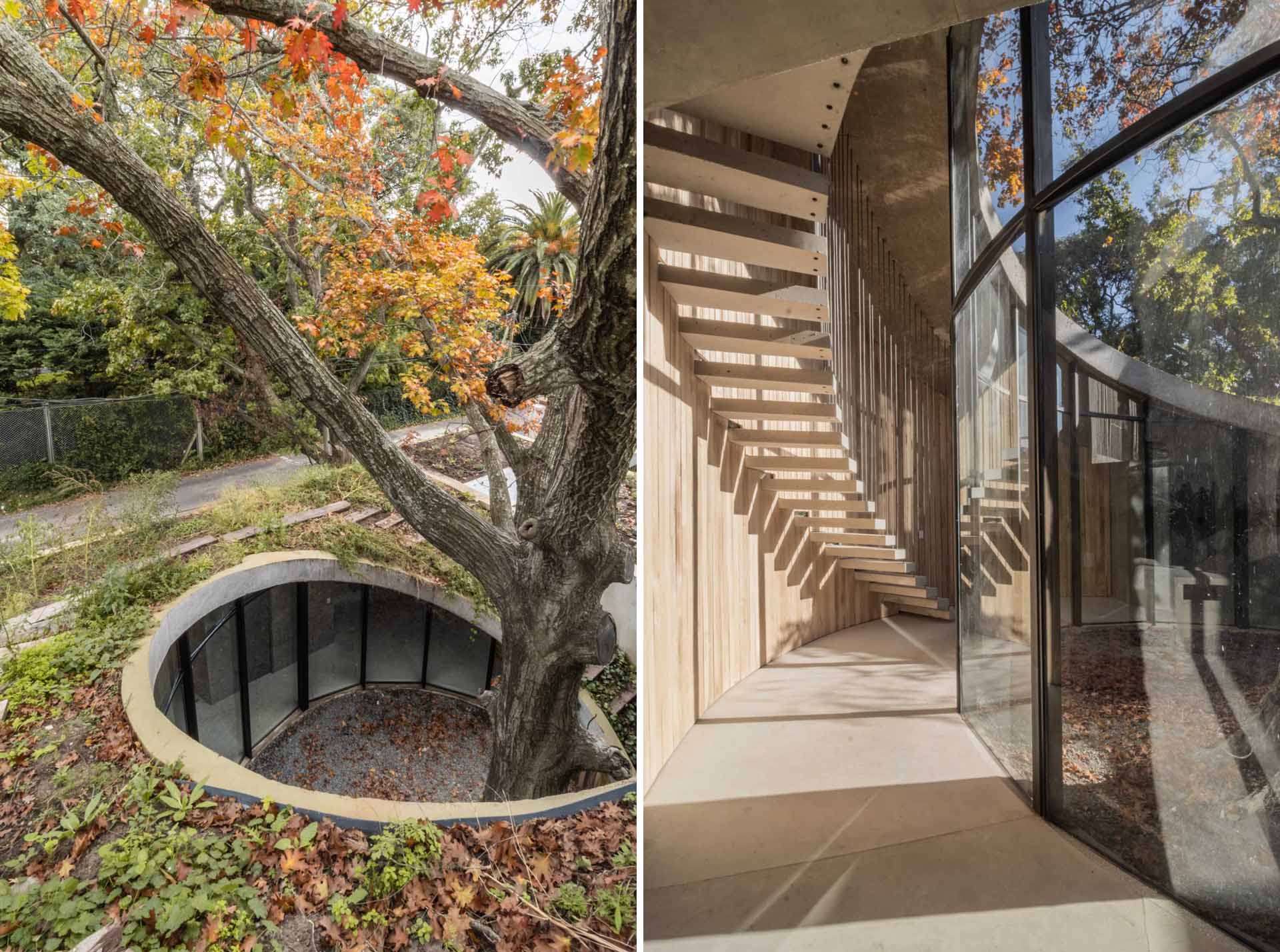
Architecture Studio AtelierM has shared photos of a home they completed in Martinez, Argentina, that wraps around an imposing hundred-year-old oak tree.
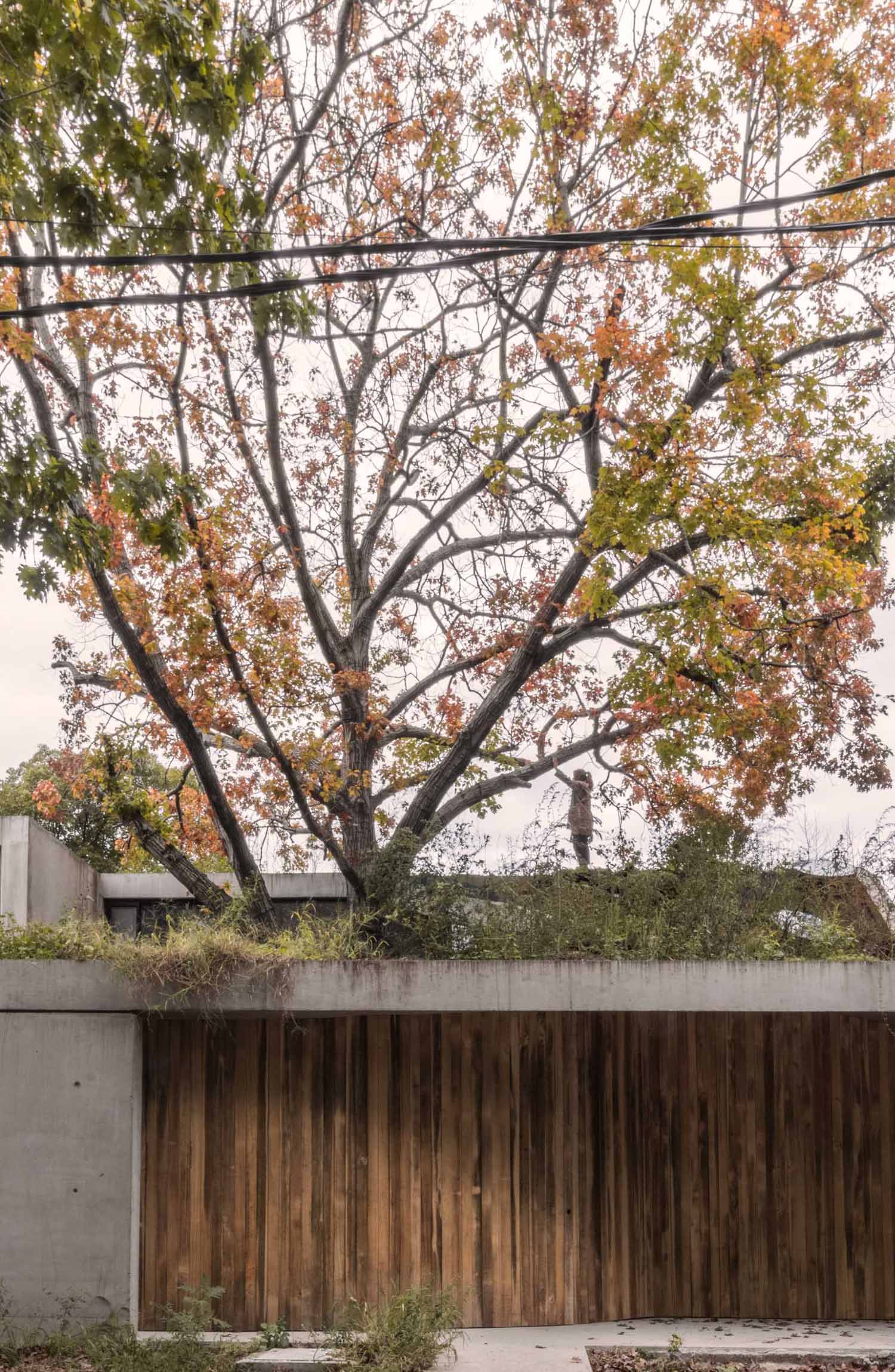
The homeowners wanted to maximize privacy, protect the old tree that was central to the lot, and take advantage of natural light.
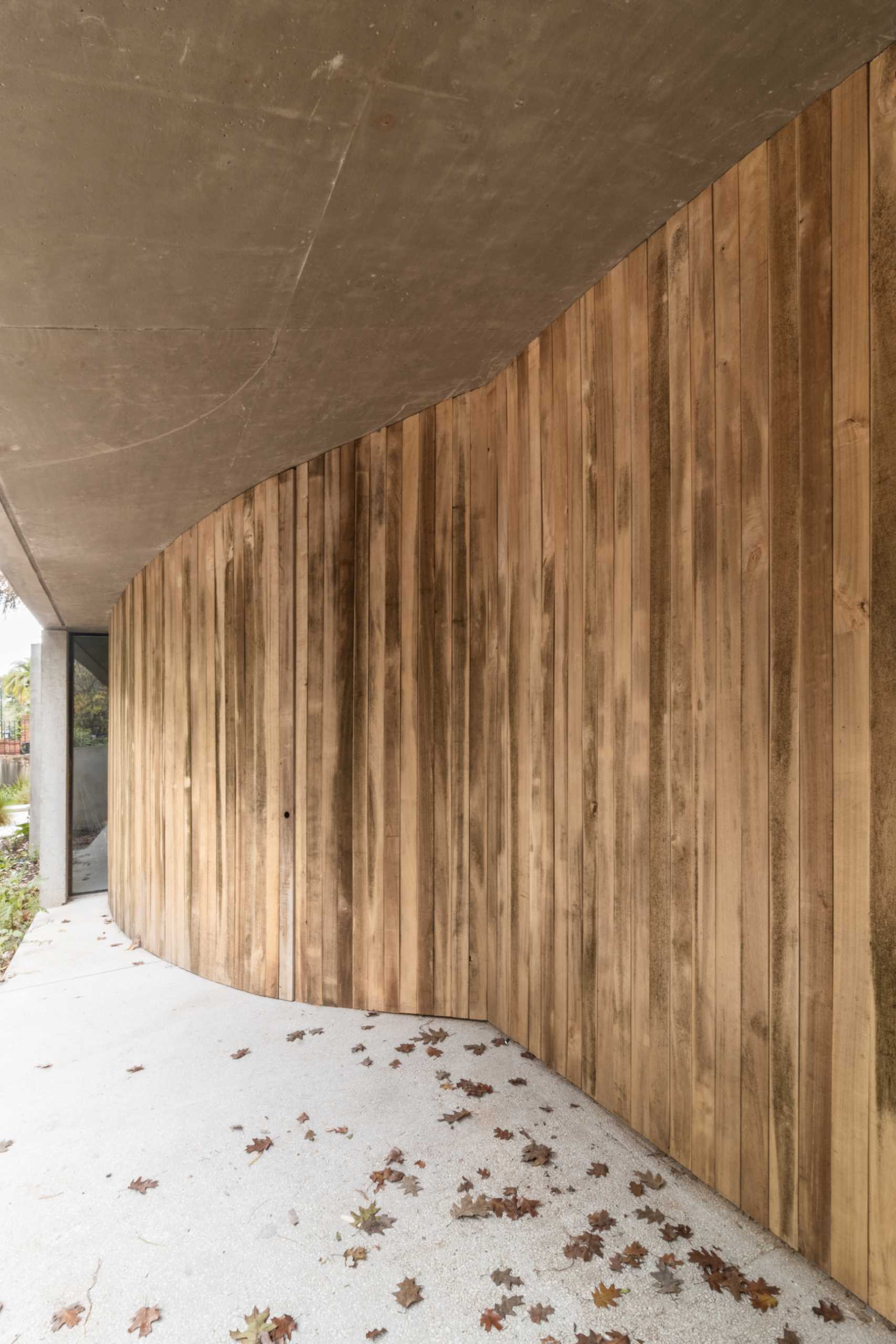
To achieve this the architects created a blind facade, where a sloping park is configured on its roof, which is also accessible.
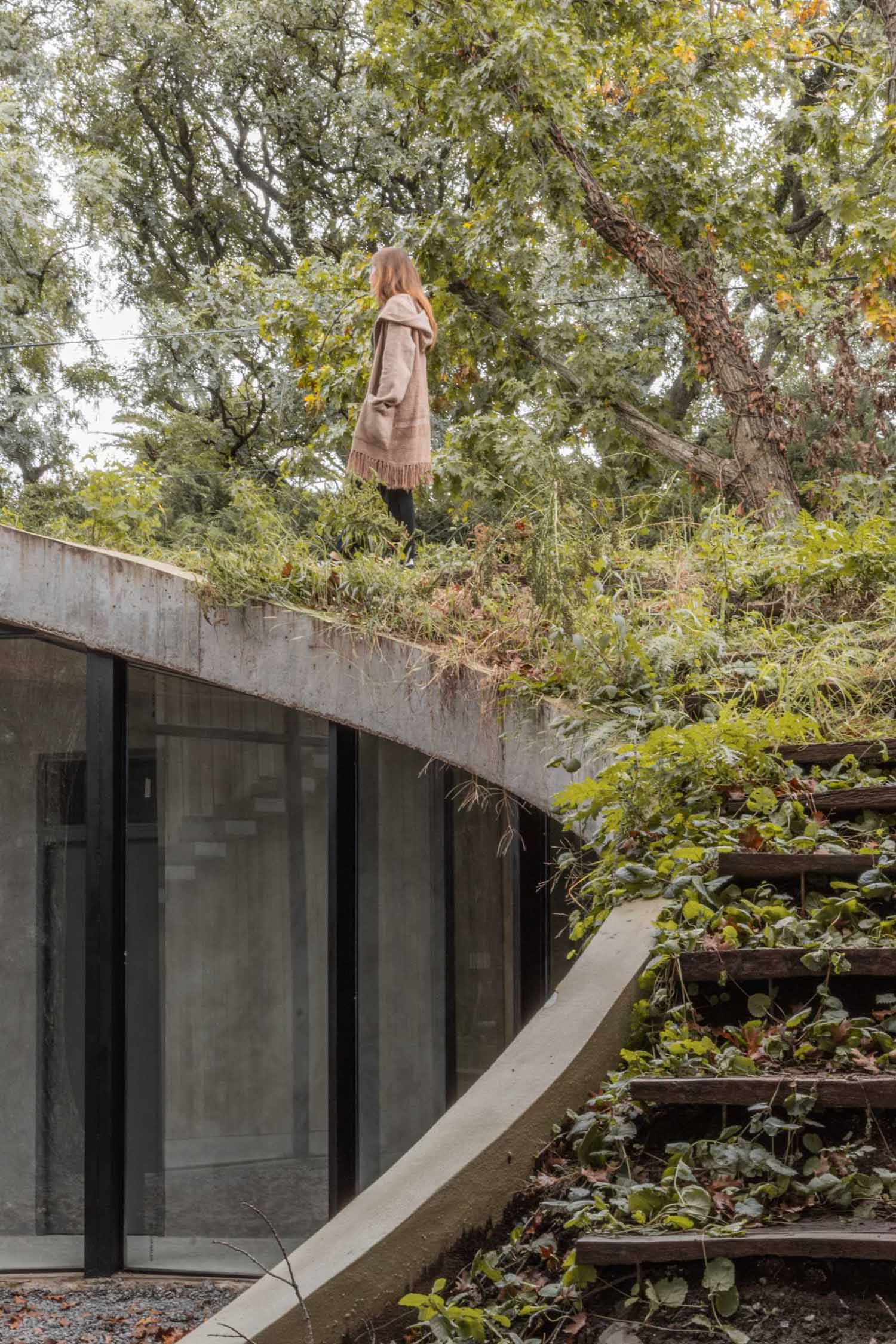
Upon crossing the threshold of the entrance door, there’s a circular patio with the oak tree in its center,
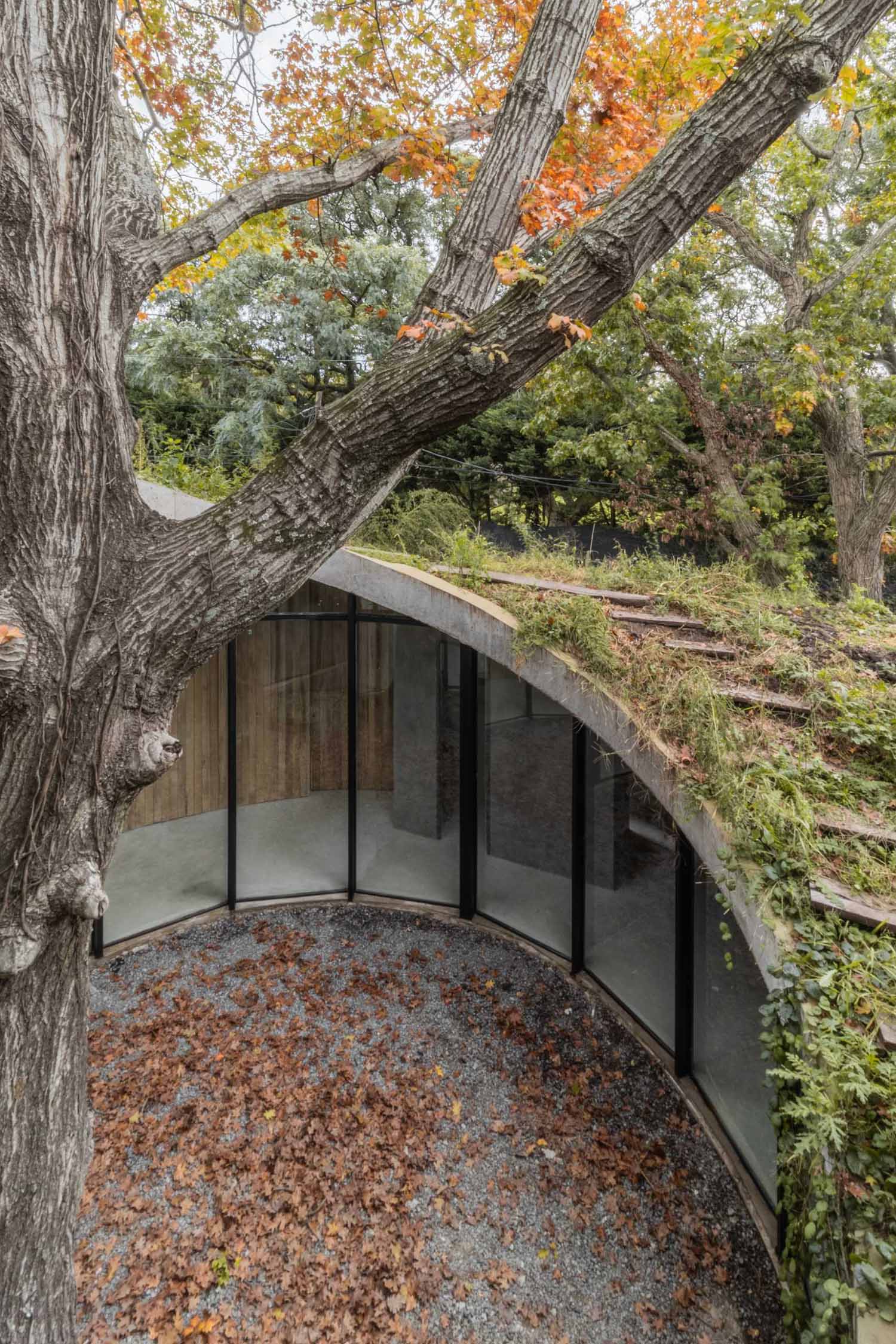
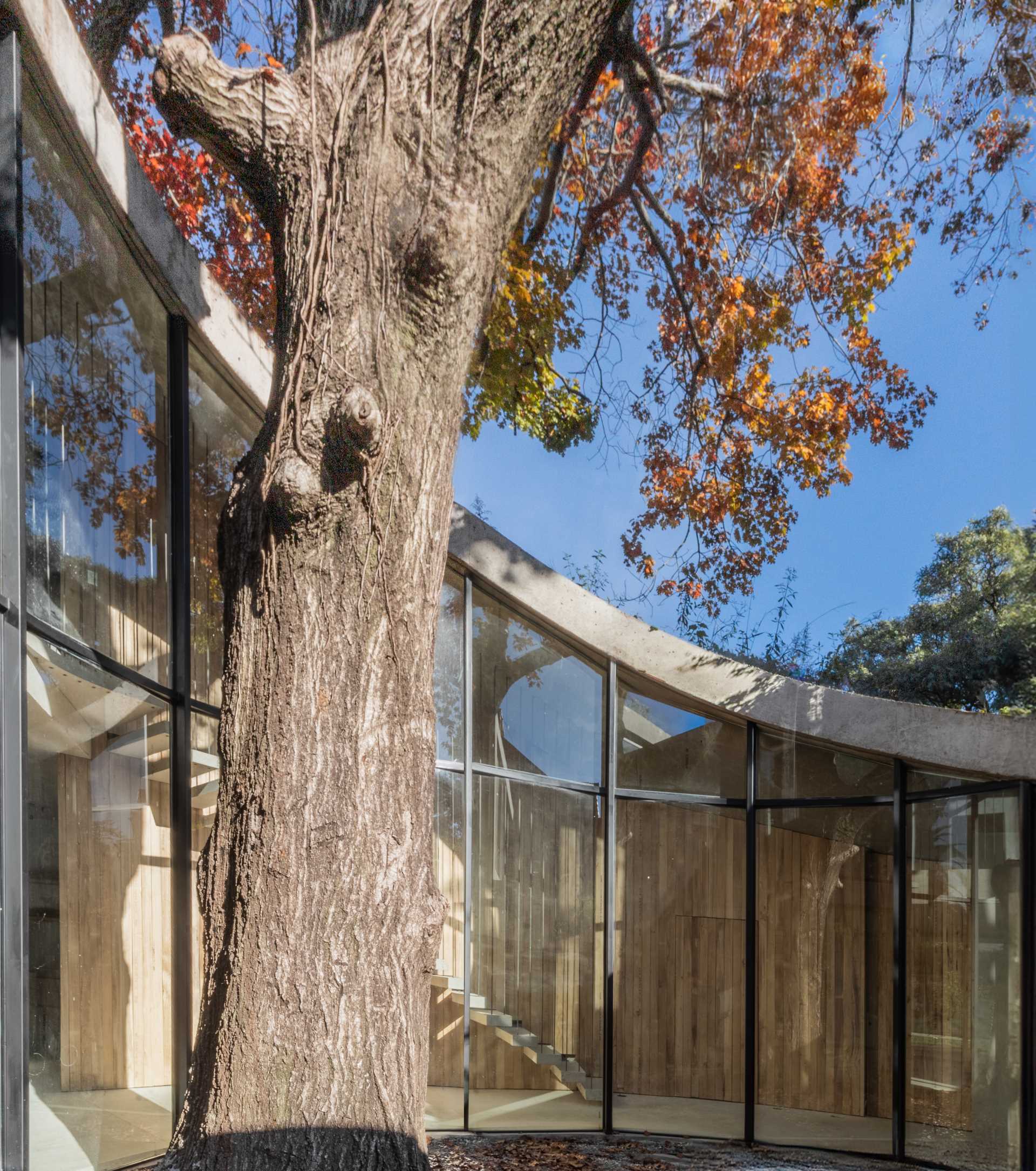
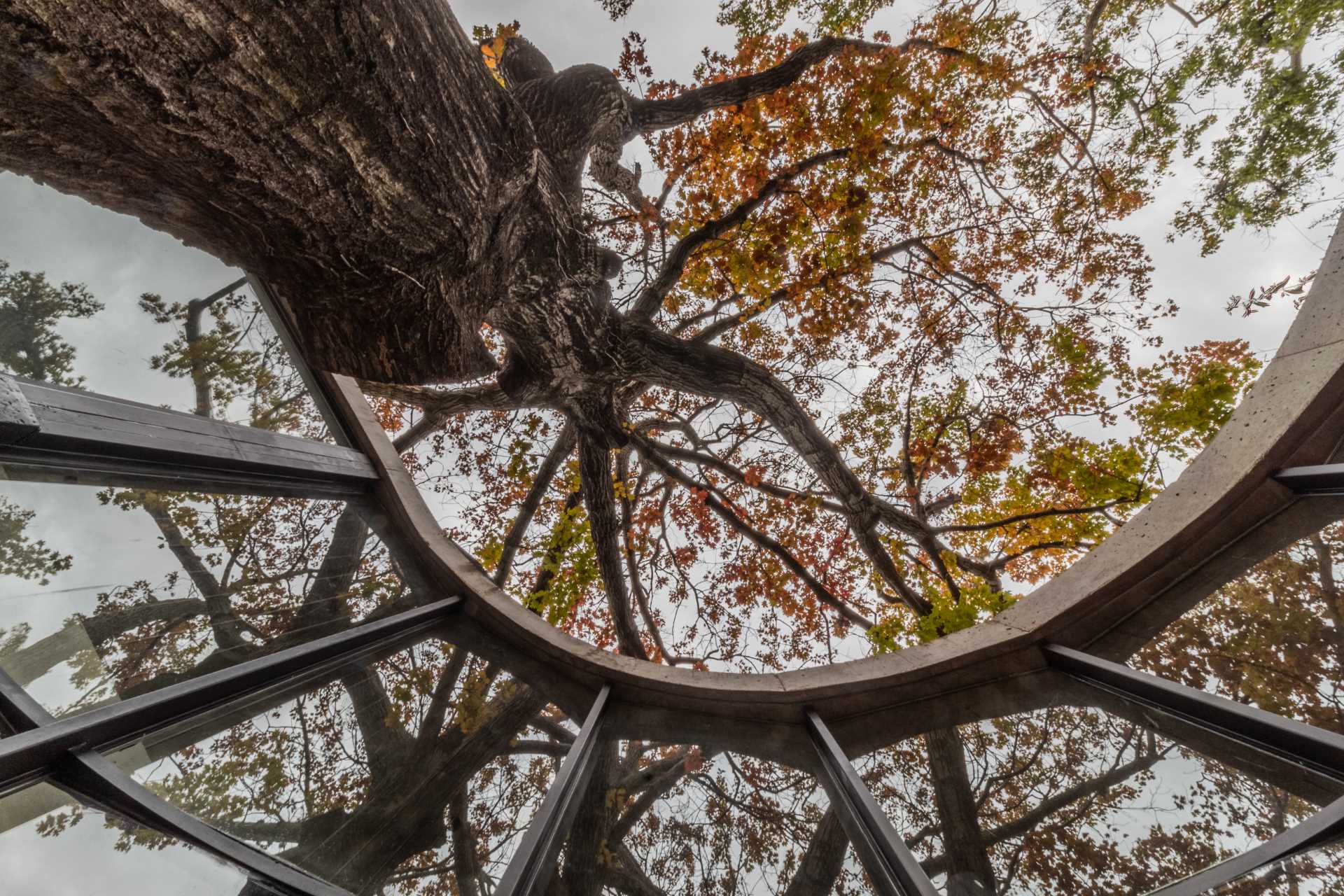
The architecture reveals a route that originates on the ground floor and surrounds the oak from level zero, ascending to reach the second level and configuring a harmonious spiral around it.
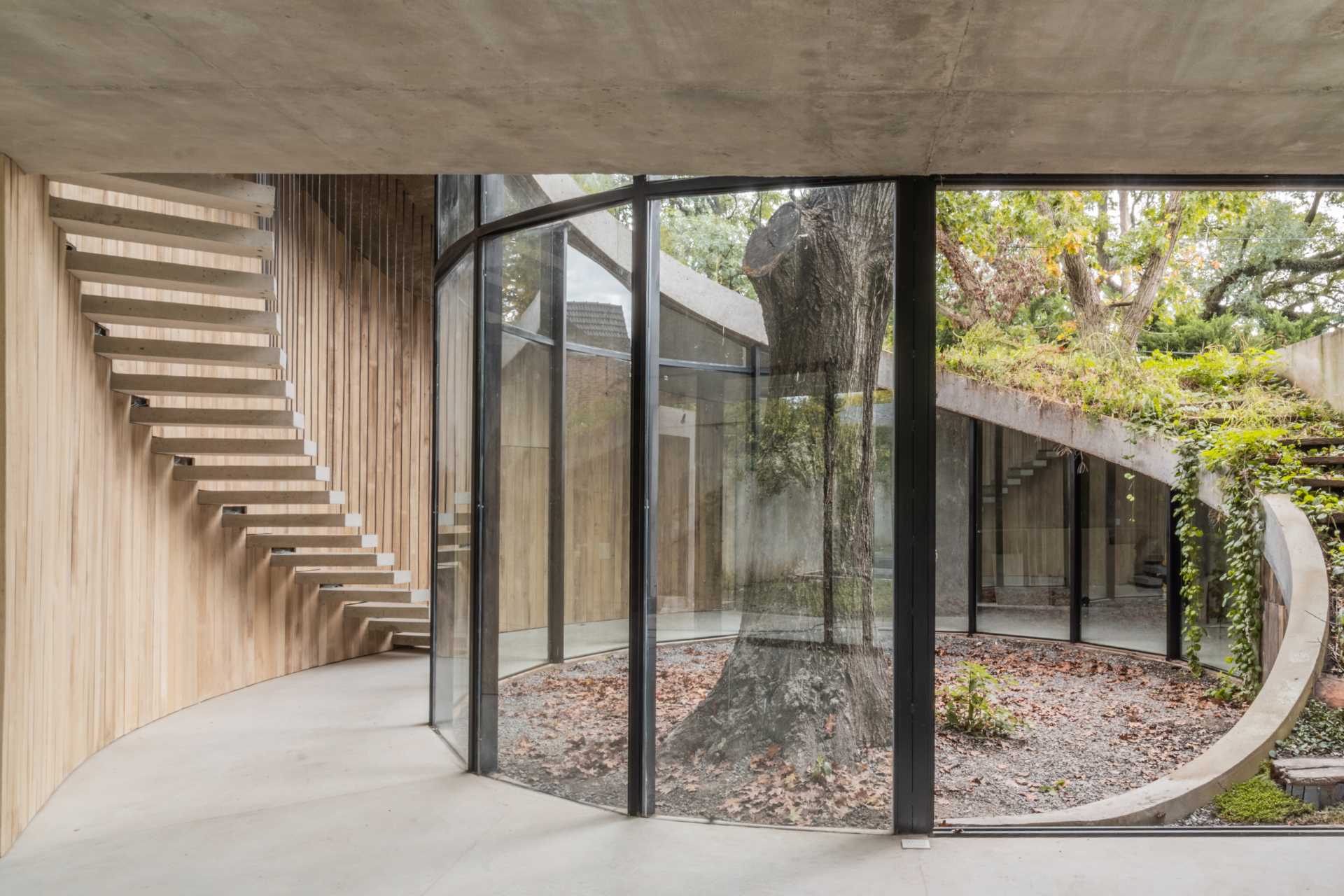
The wall of curving windows fills the space with abundant natural light, while the stairs double as a sculptural element that follows the curve.
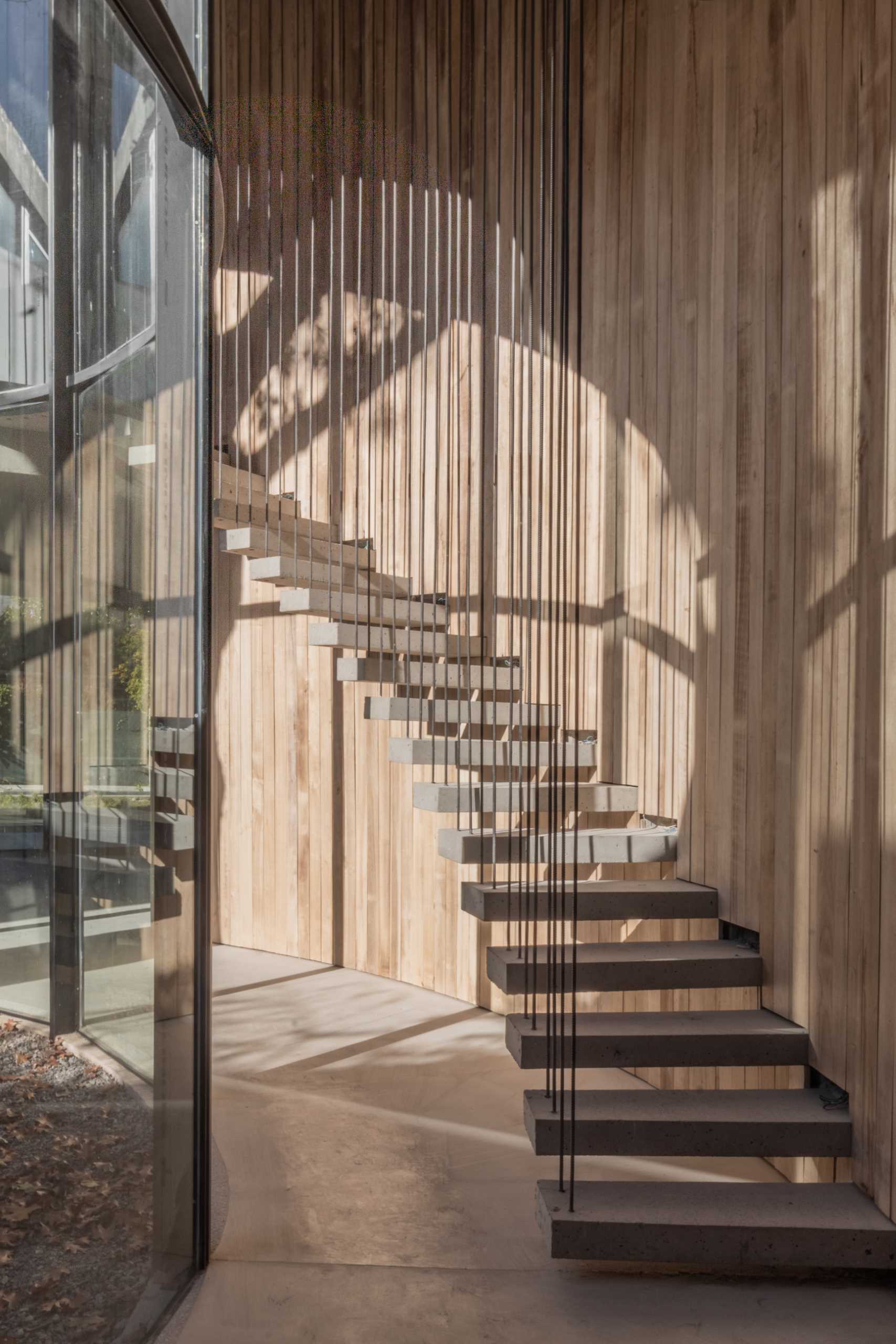
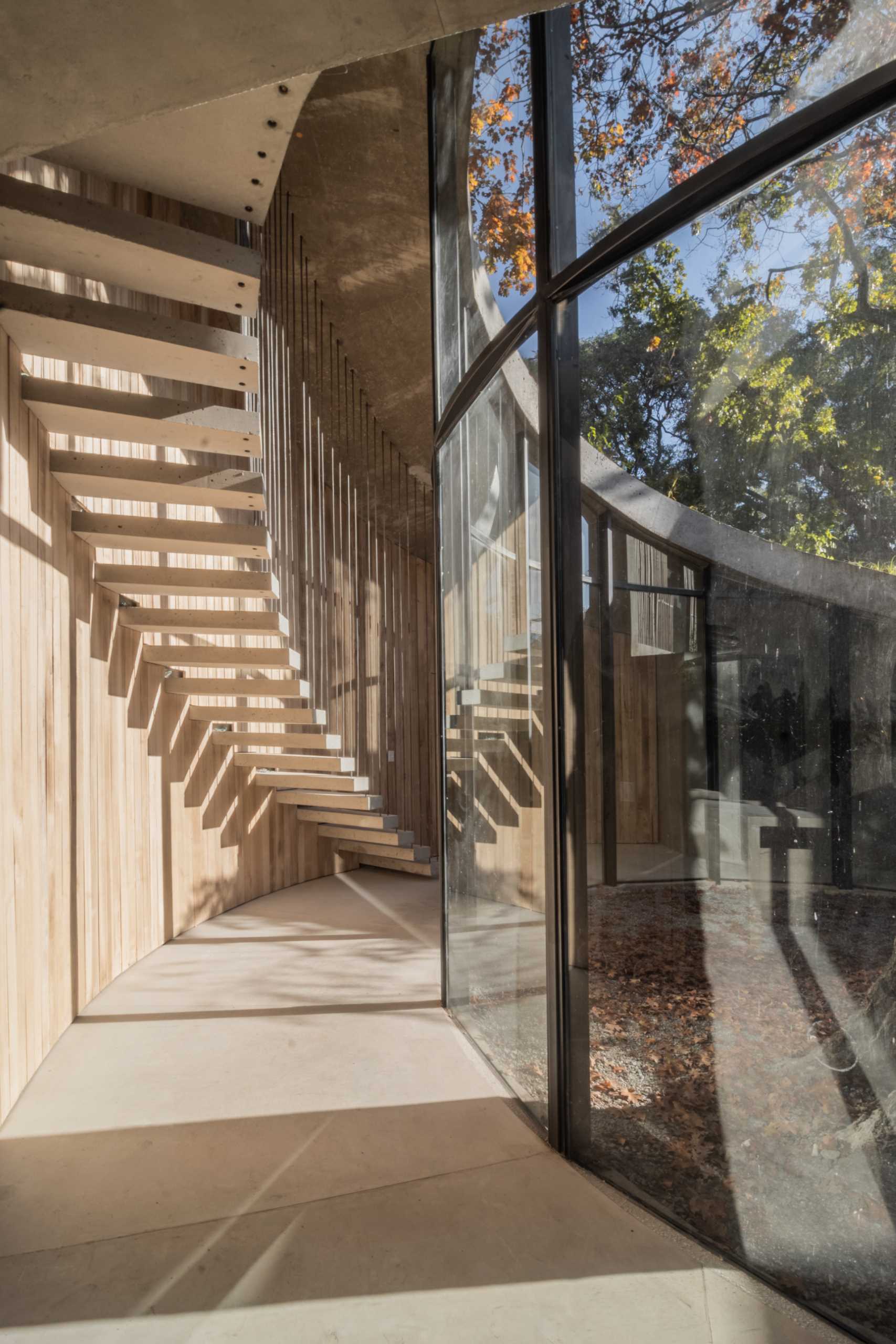
Here’s a look at the architectural drawings for the home.
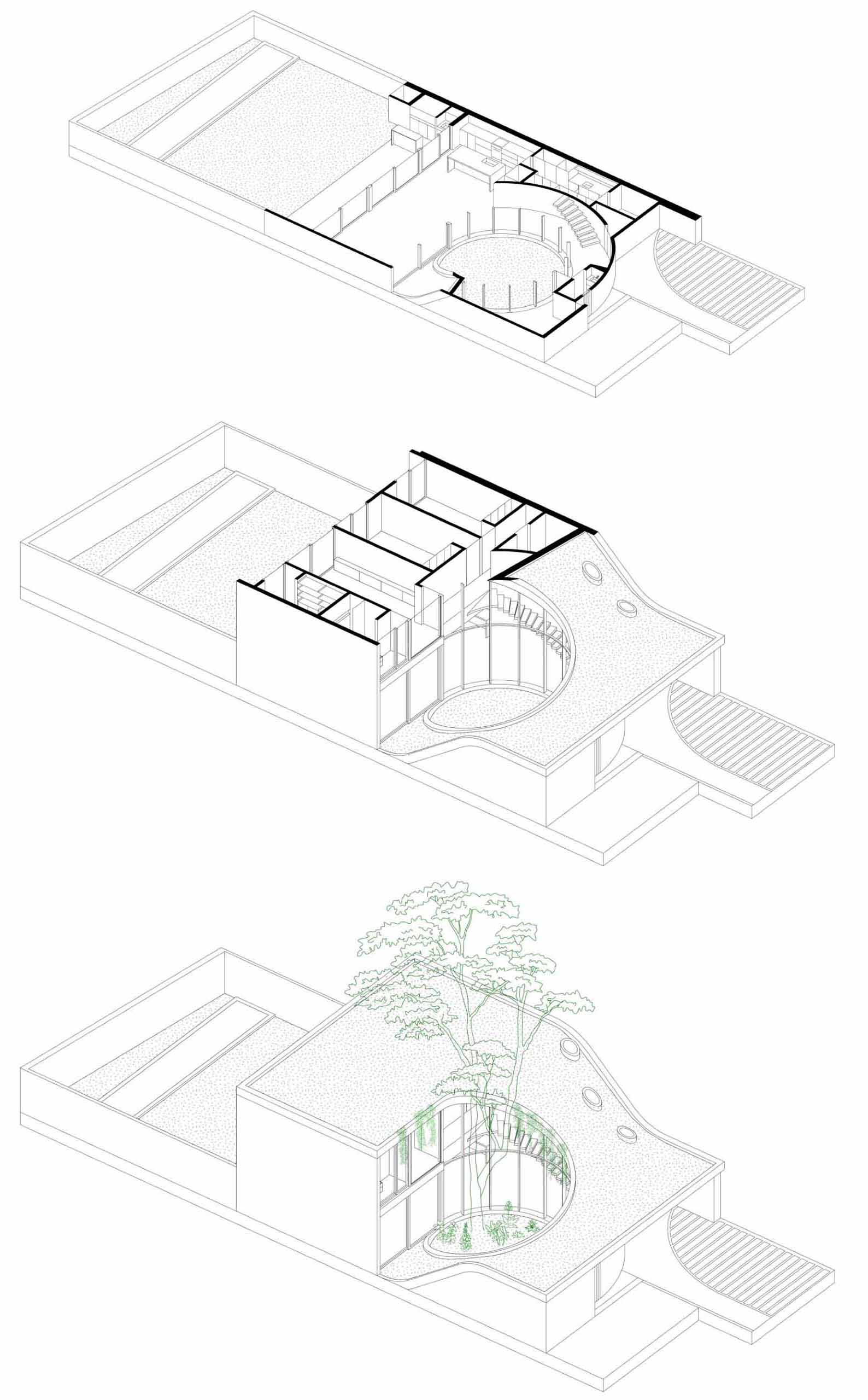
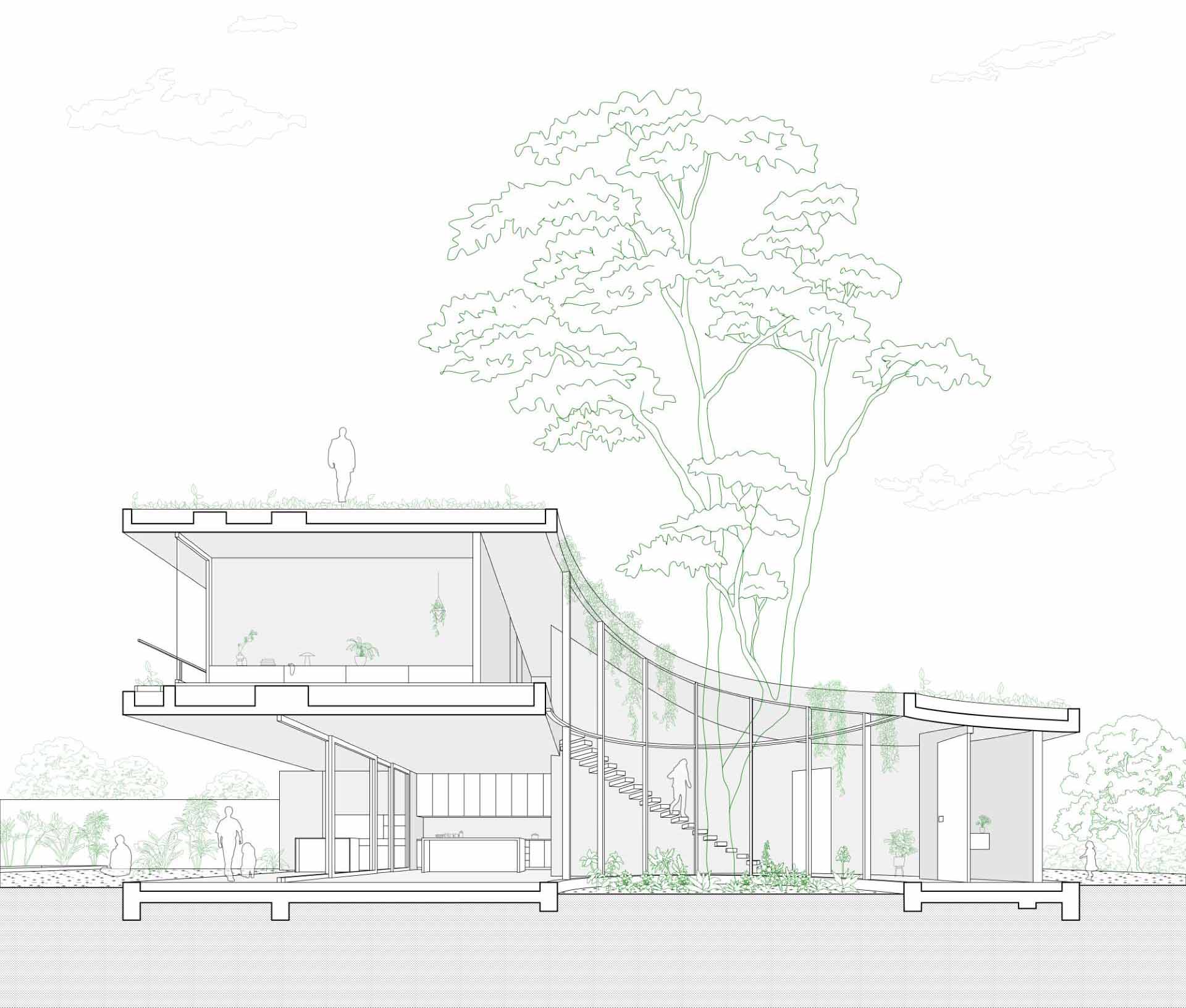
Photography by AtelierM | Architecture Studio: AtelierM – Design Team: Matías Mosquera, Camila Gianicolo, Cristian Grasso, Sebastian Karagozlu, Carolina Tobar, Marcelo Vita
Source: Contemporist

