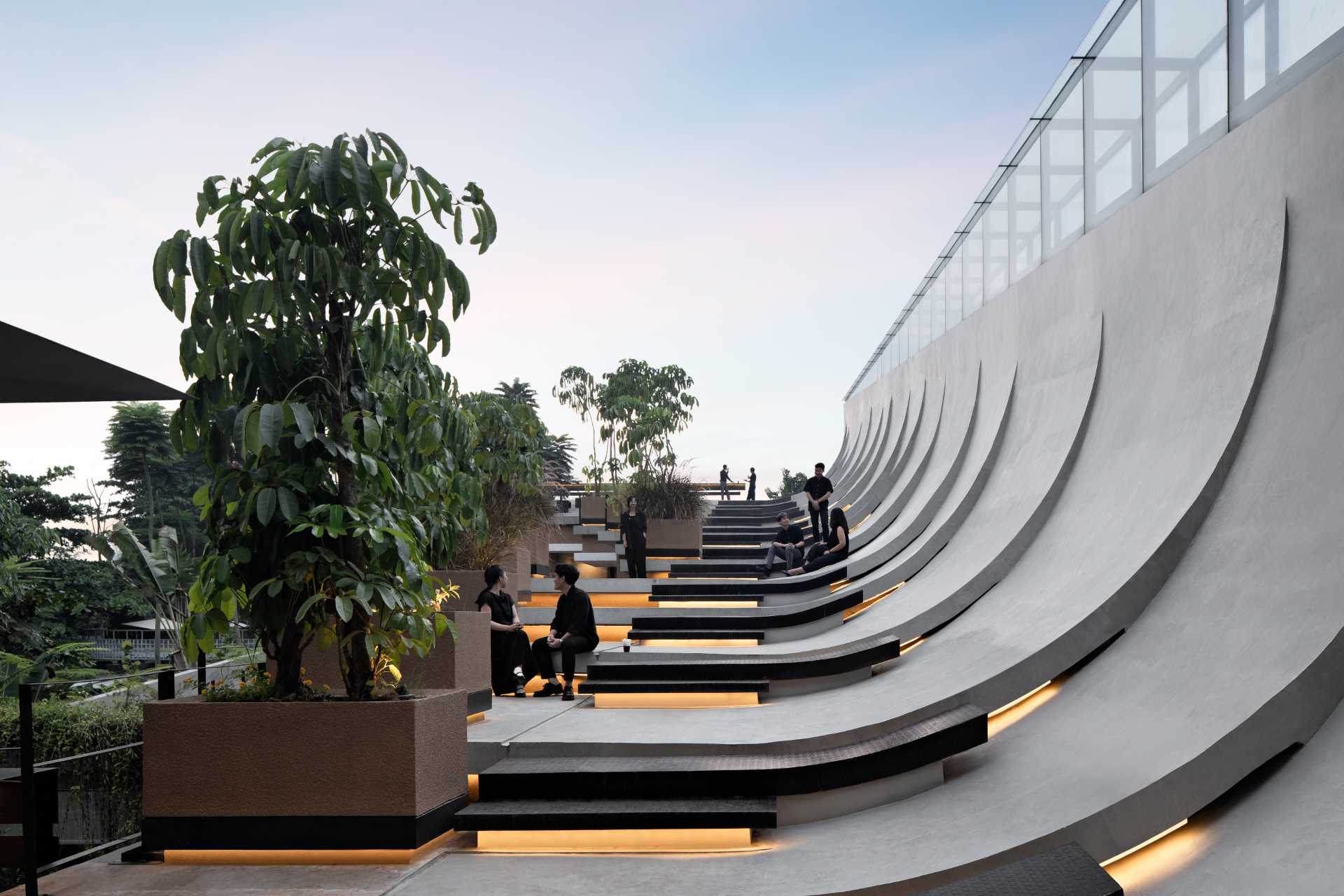
Architecture firm RAD+ar has shared photos of a building they’ve completed in Jakarta, Indonesia, that has a split roof held together by a skylight.
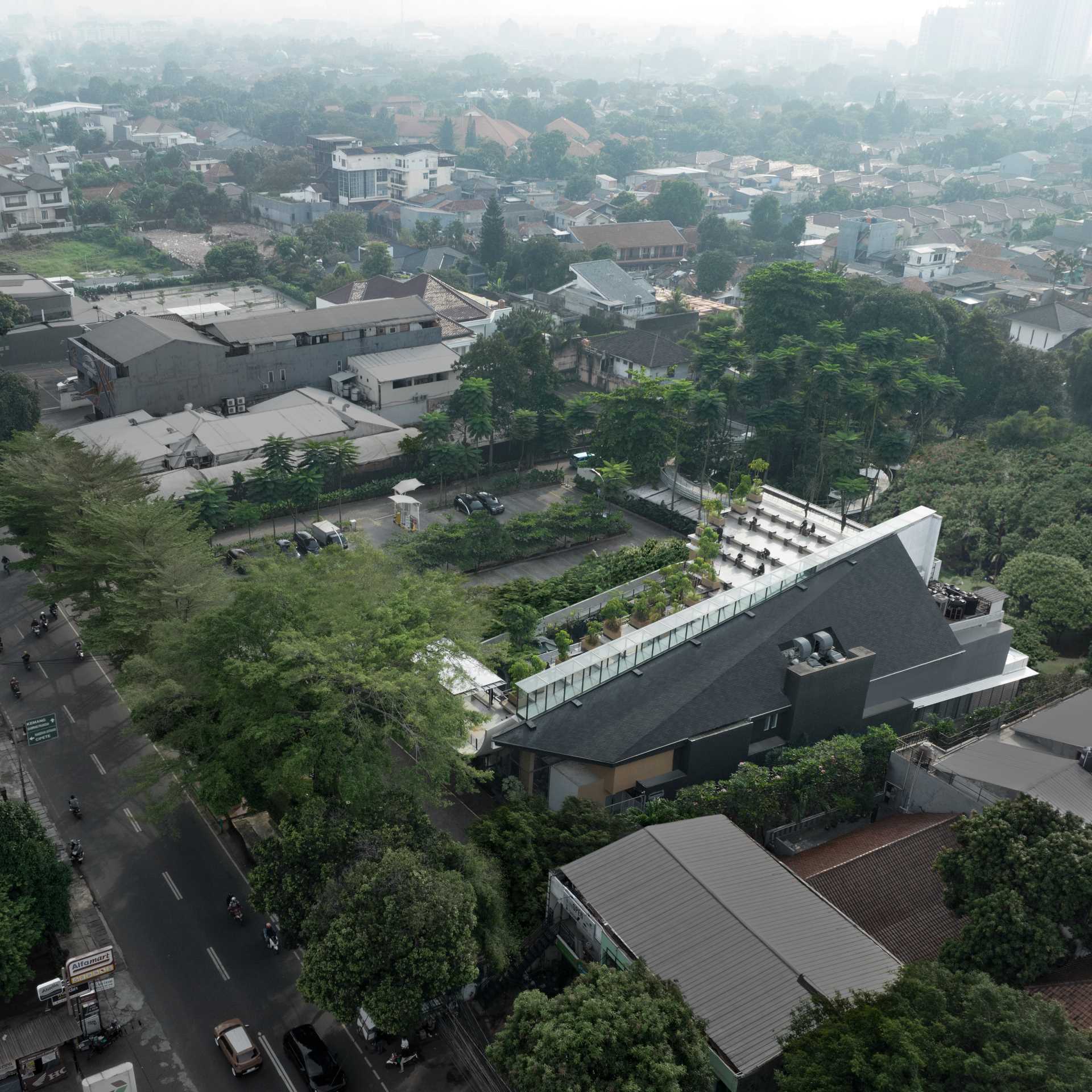
The split design allowed half of the building to have a regular roof, while the other, is dedicated to outdoor space and a garden.
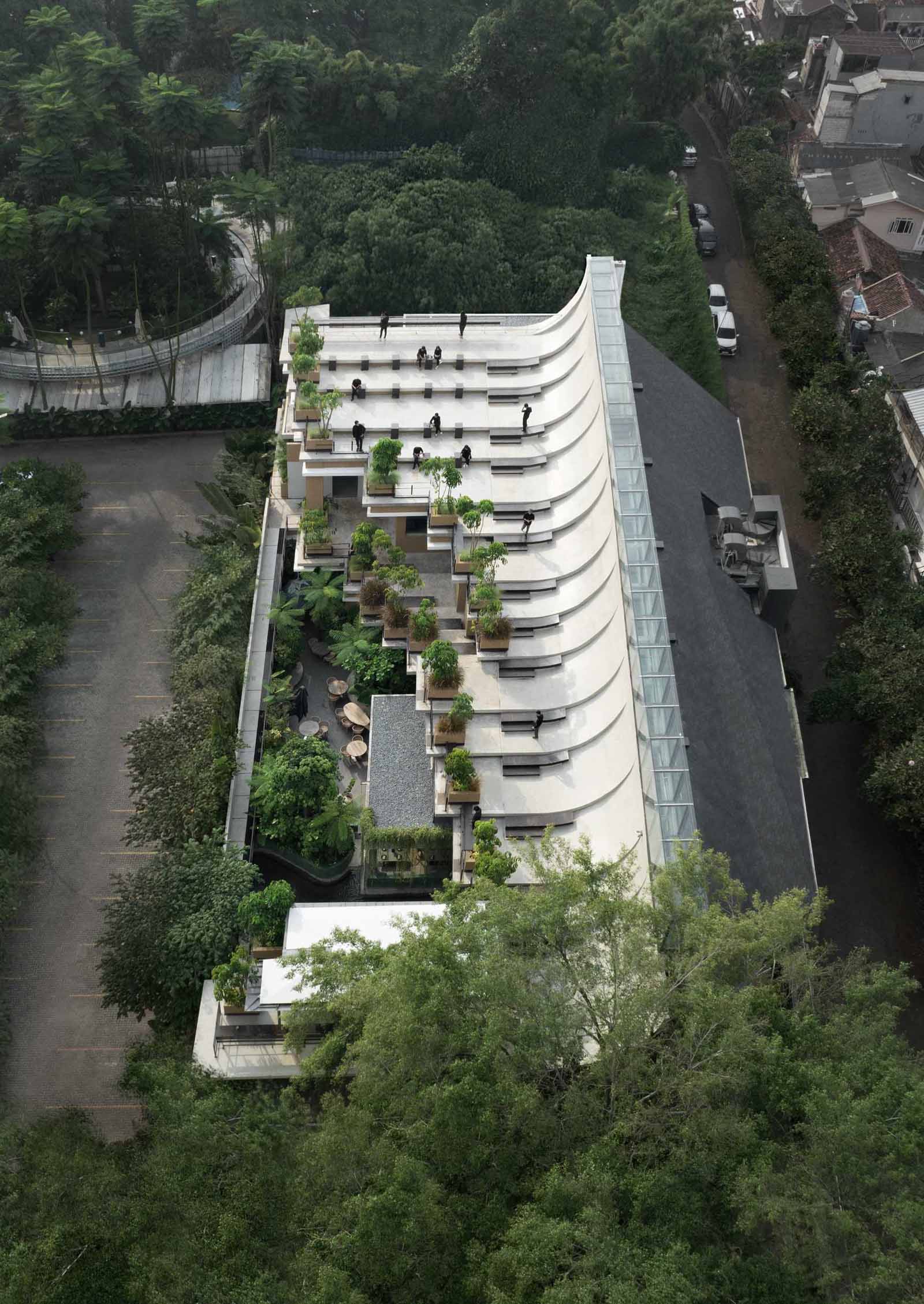
The design incorporates elements such as roofs, facades, walls, diagonal cantilevered structures, and furniture elements, all in a contemporary design that blends with the tropical surroundings of the commercial area.
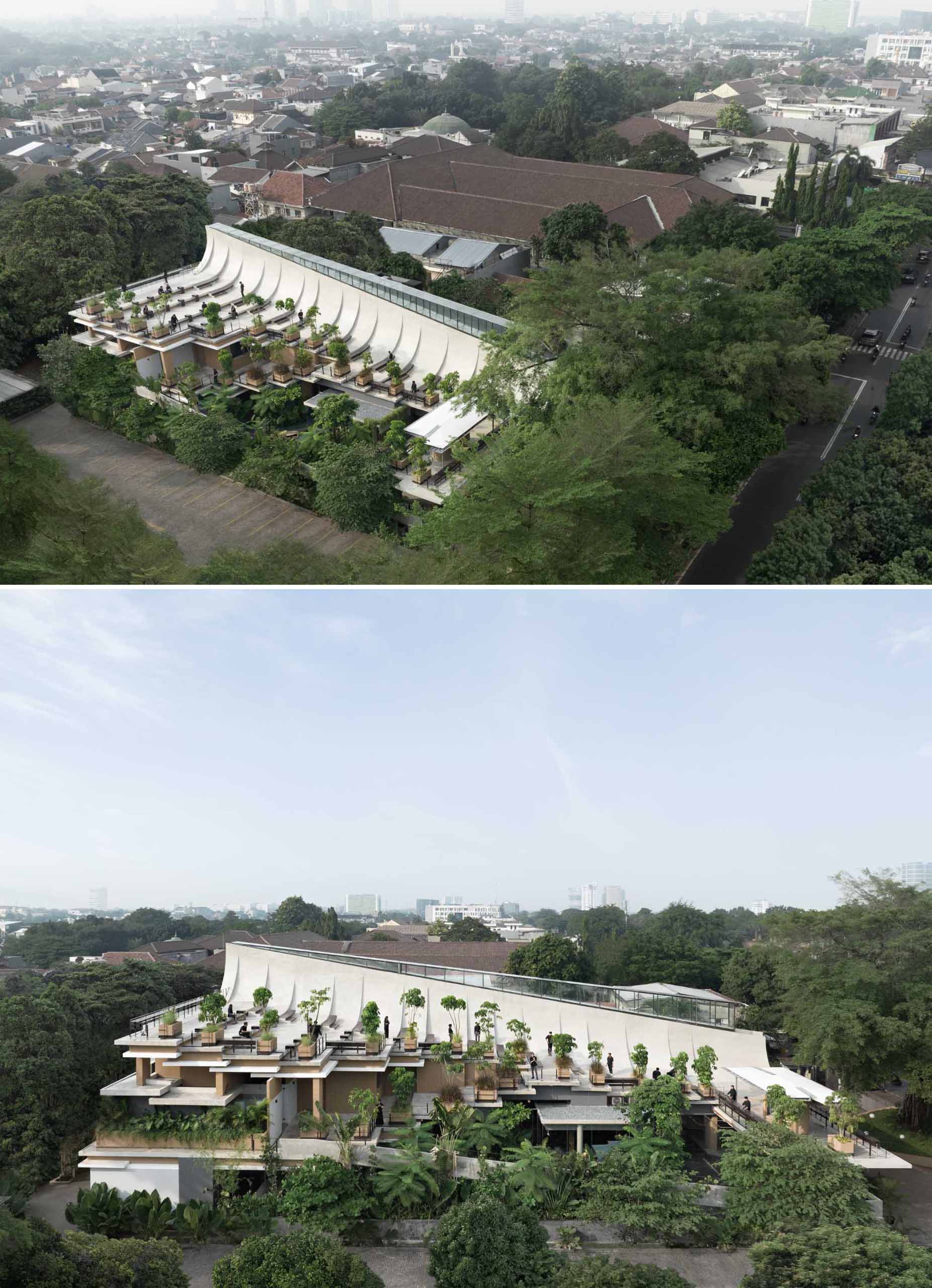
The rooftop, with its curved design, has tiered levels, each with steps, seating, small tables, and plants.
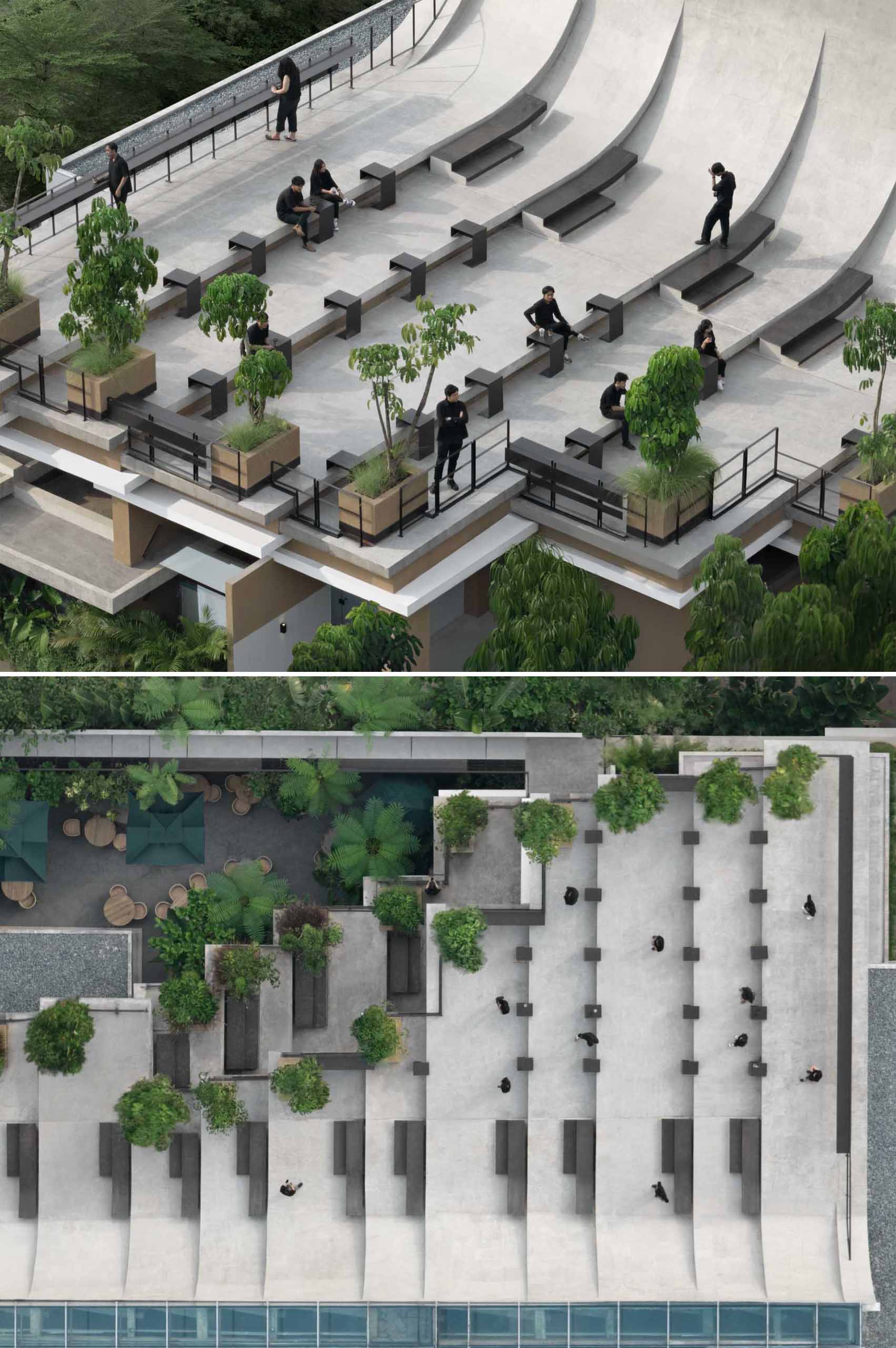
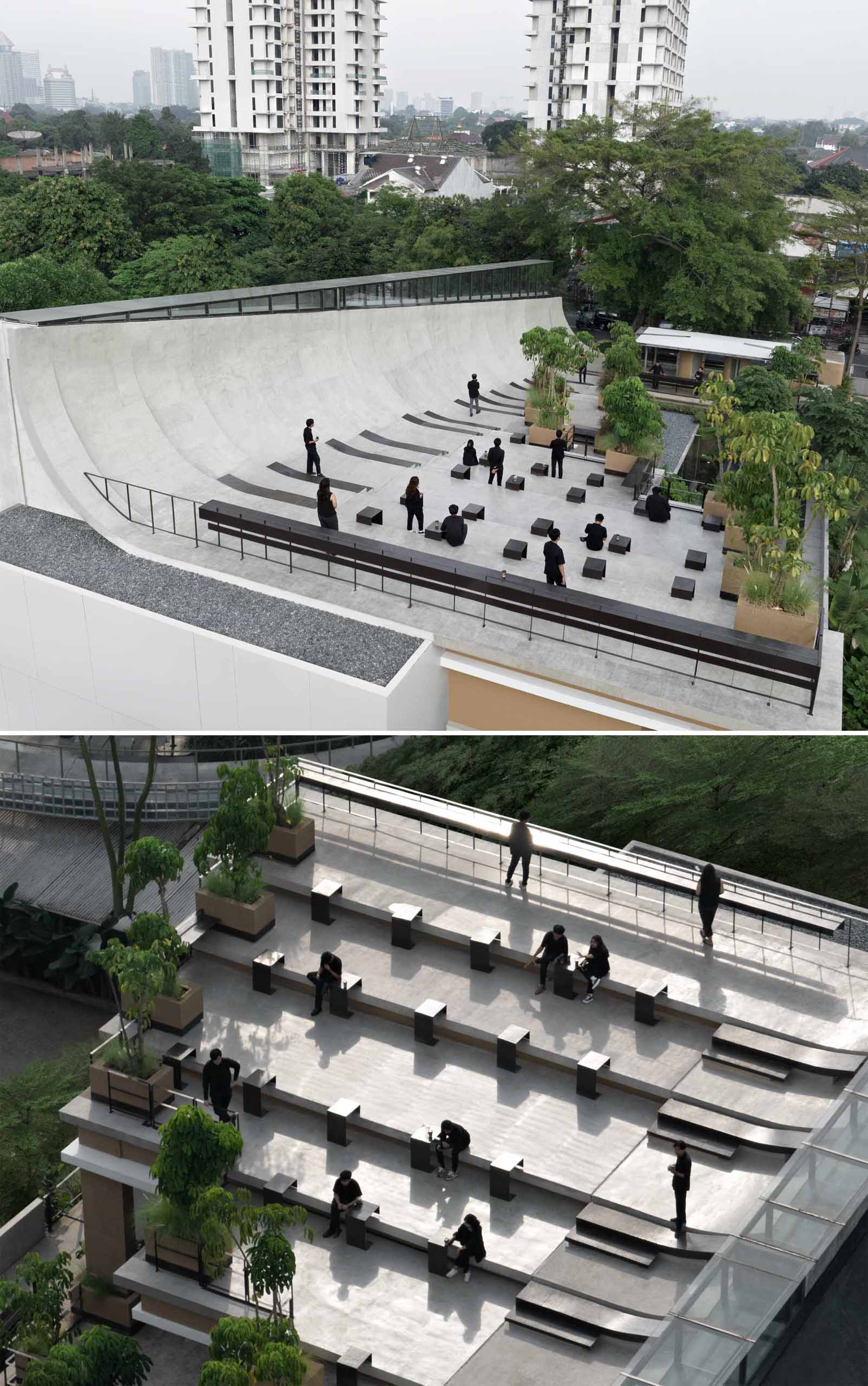
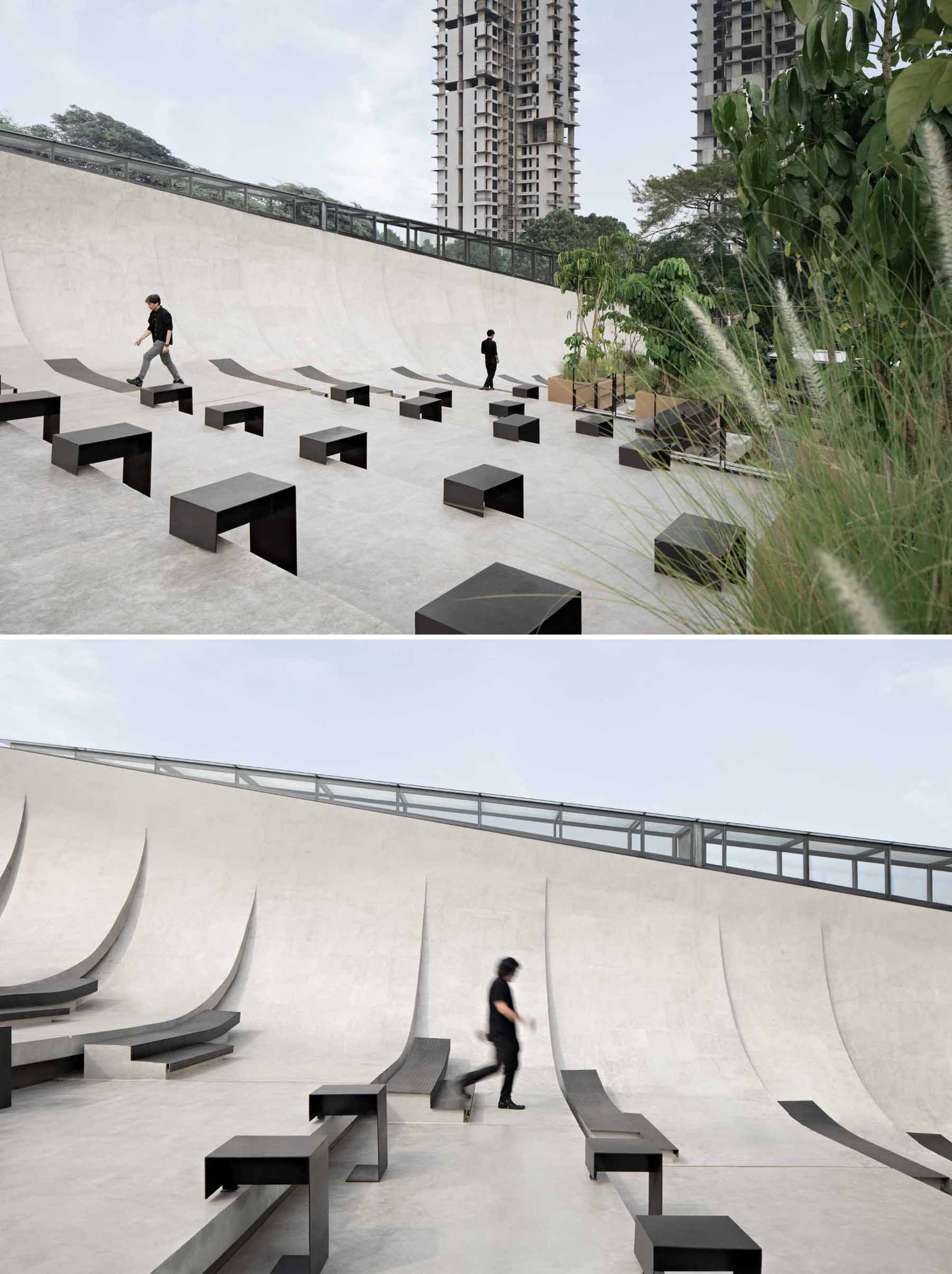
The design of the structural elements of the building allowed for a seamless transition from the front garden, diagonally creating a loop connection for three tenants: restaurants on the ground floor, a bar in the mezzanine space, and a beer garden in between spaces extended to the rooftop.
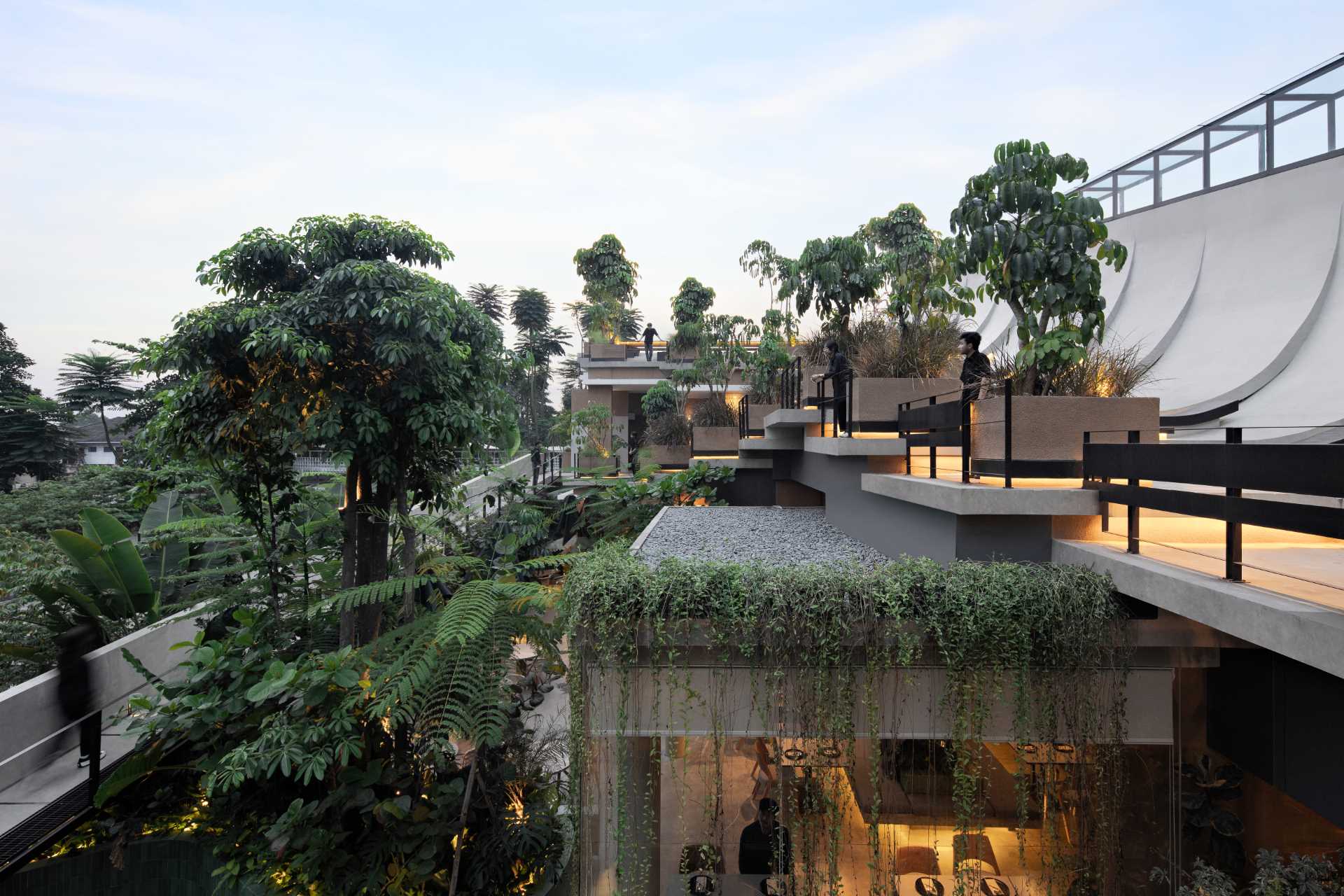
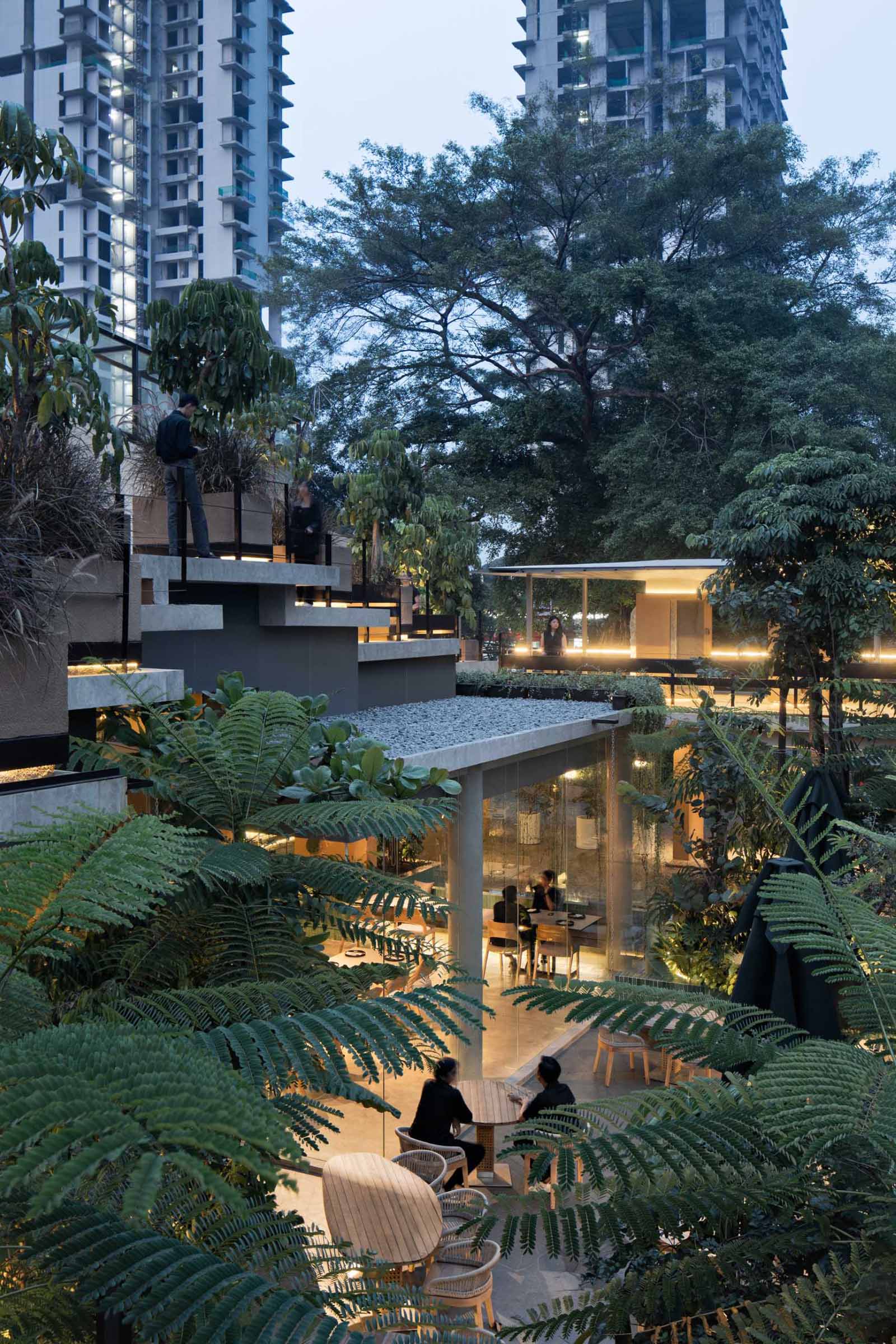
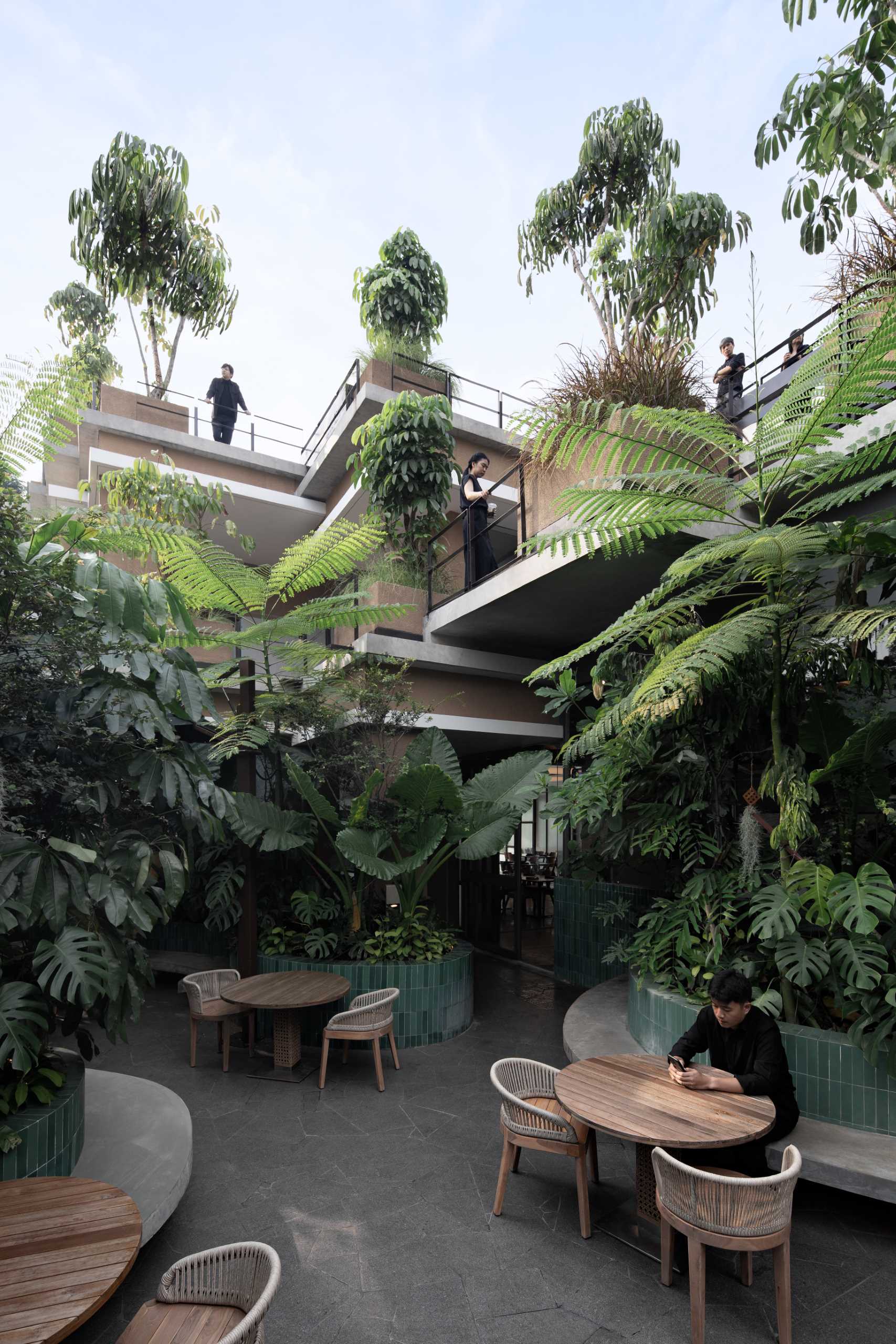
Water features and plants add a natural element to the building and help to soften hard surfaces like stone and concrete.
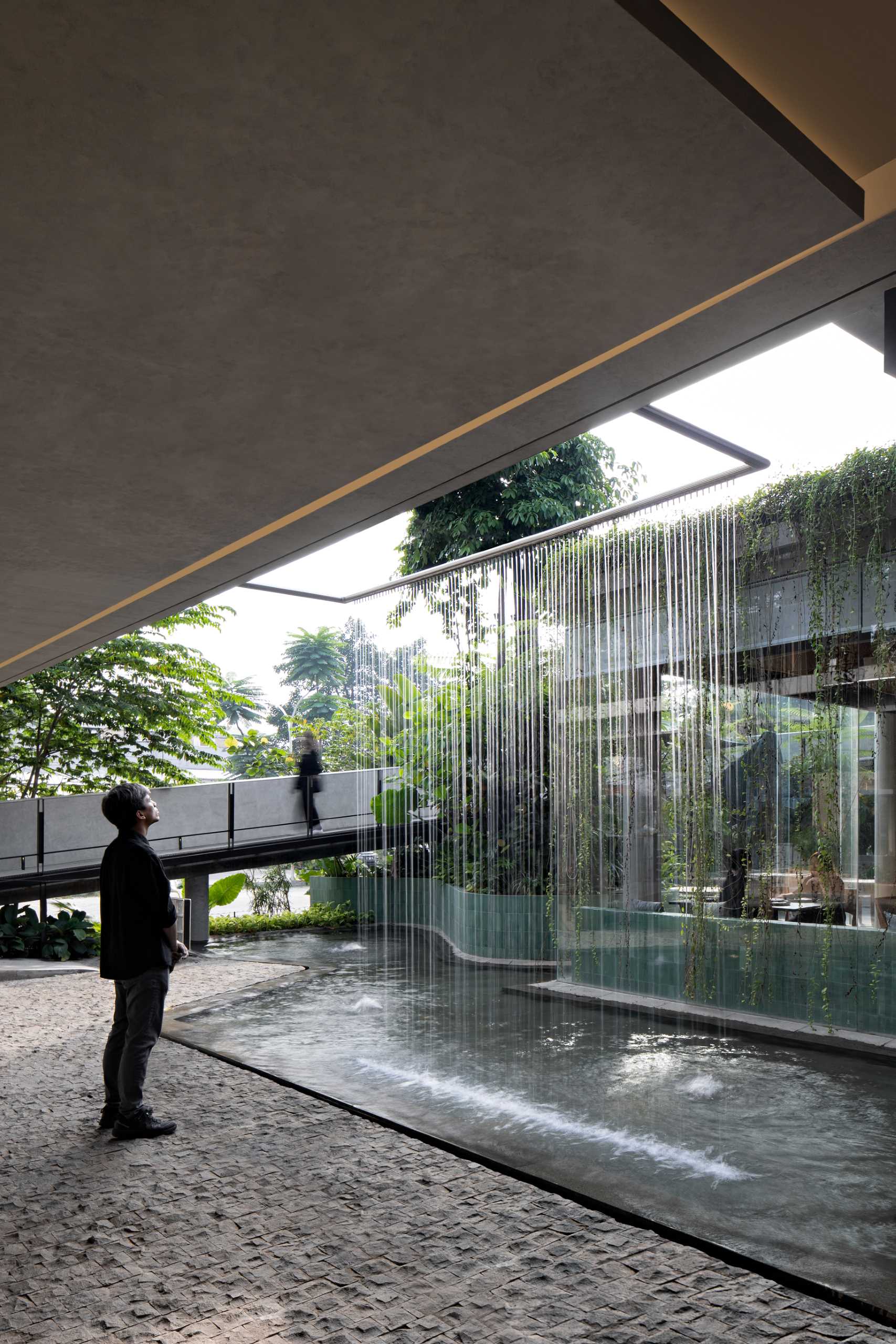
In the restaurant and bar, lighting shows off the curved ceiling design, while the planters help to divide the seating areas.
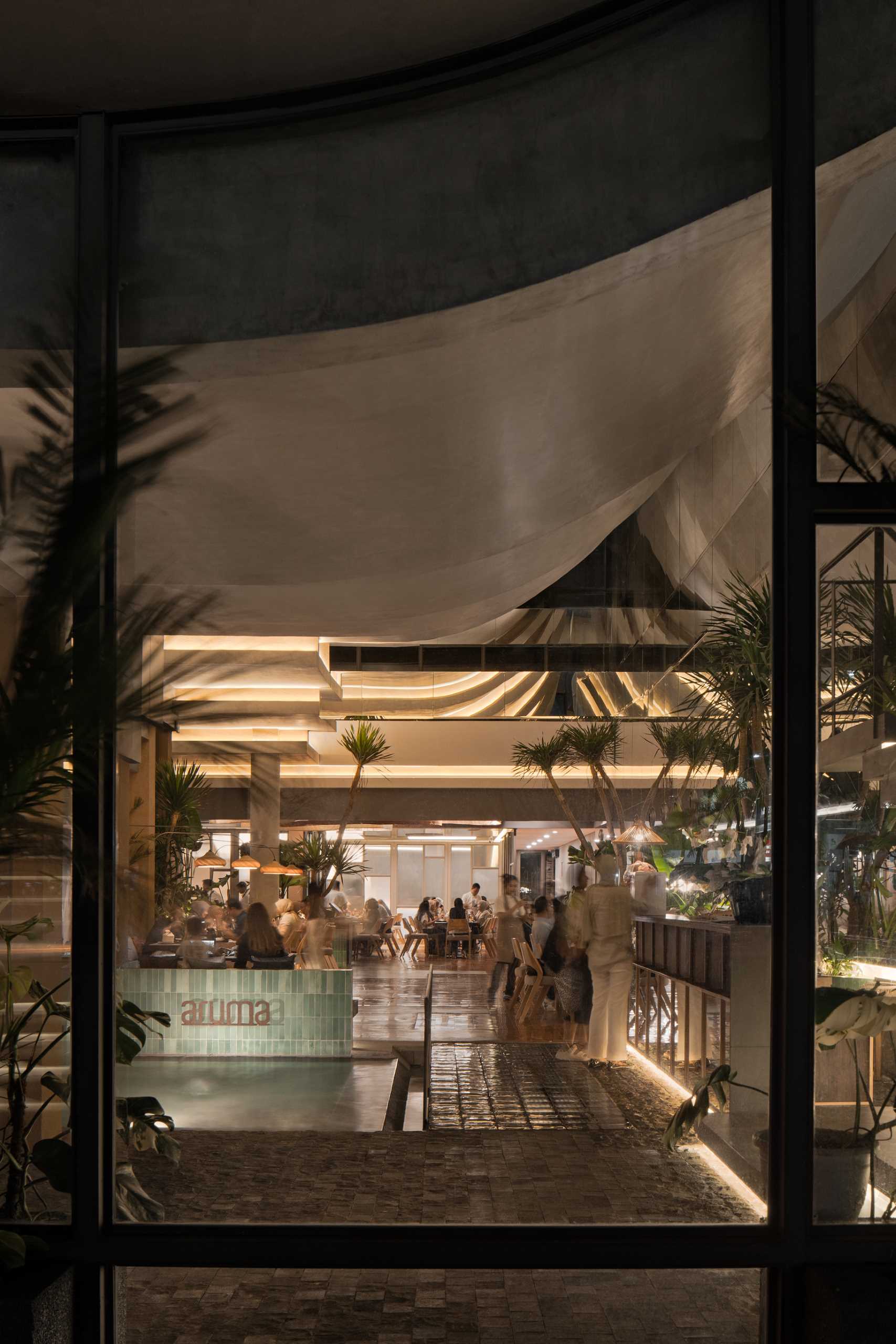
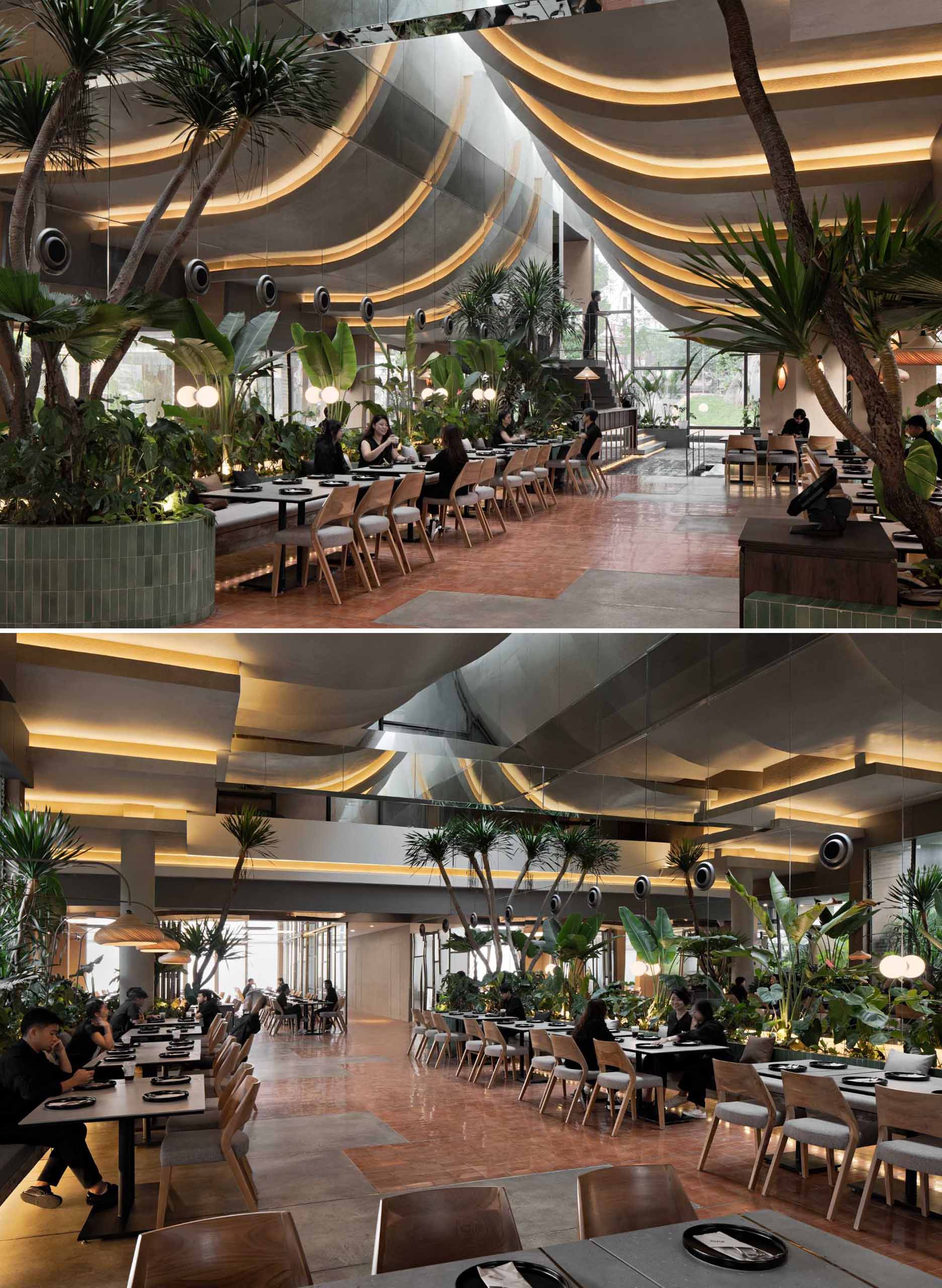
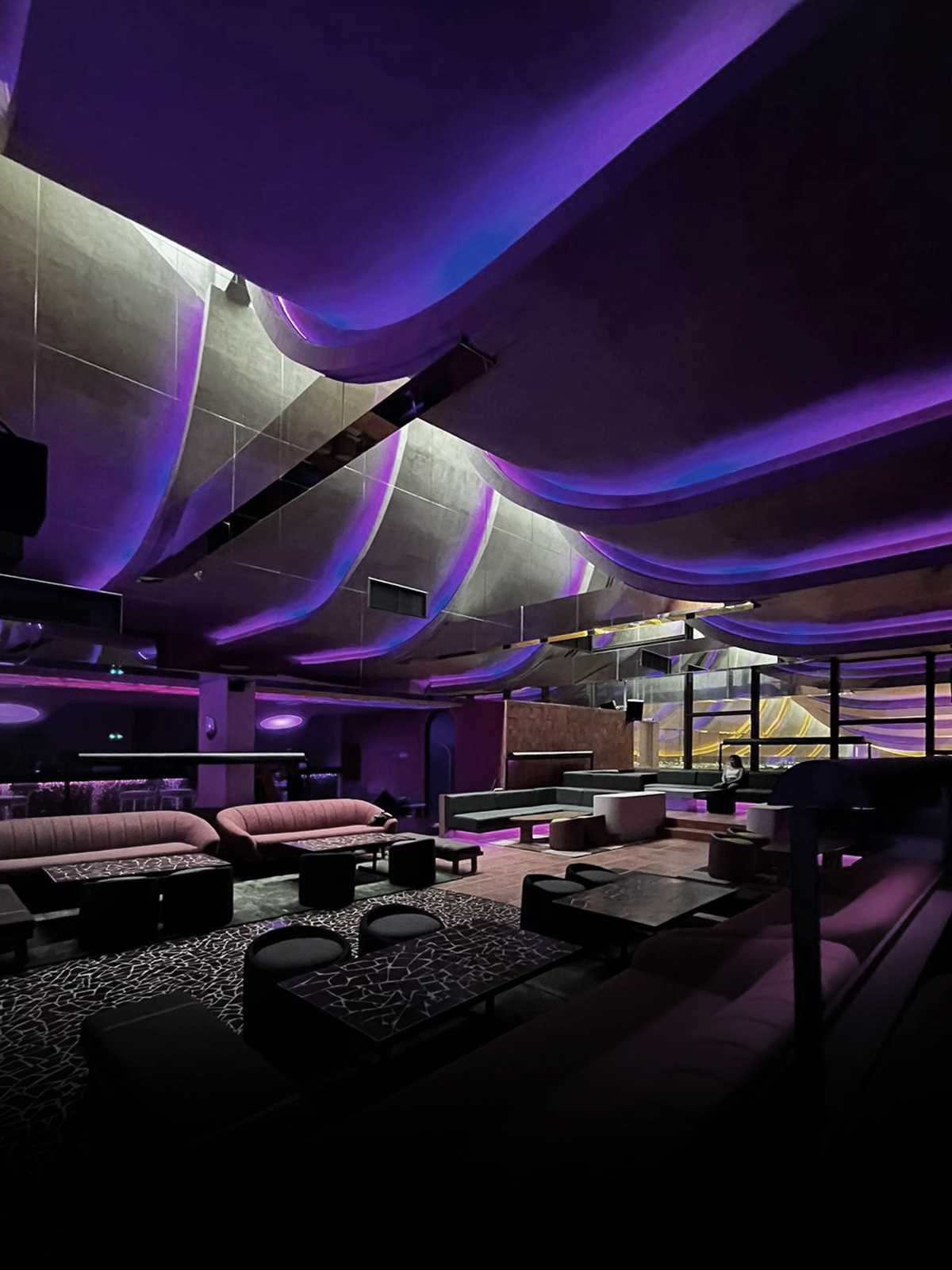
The Architectural Model And Diagram
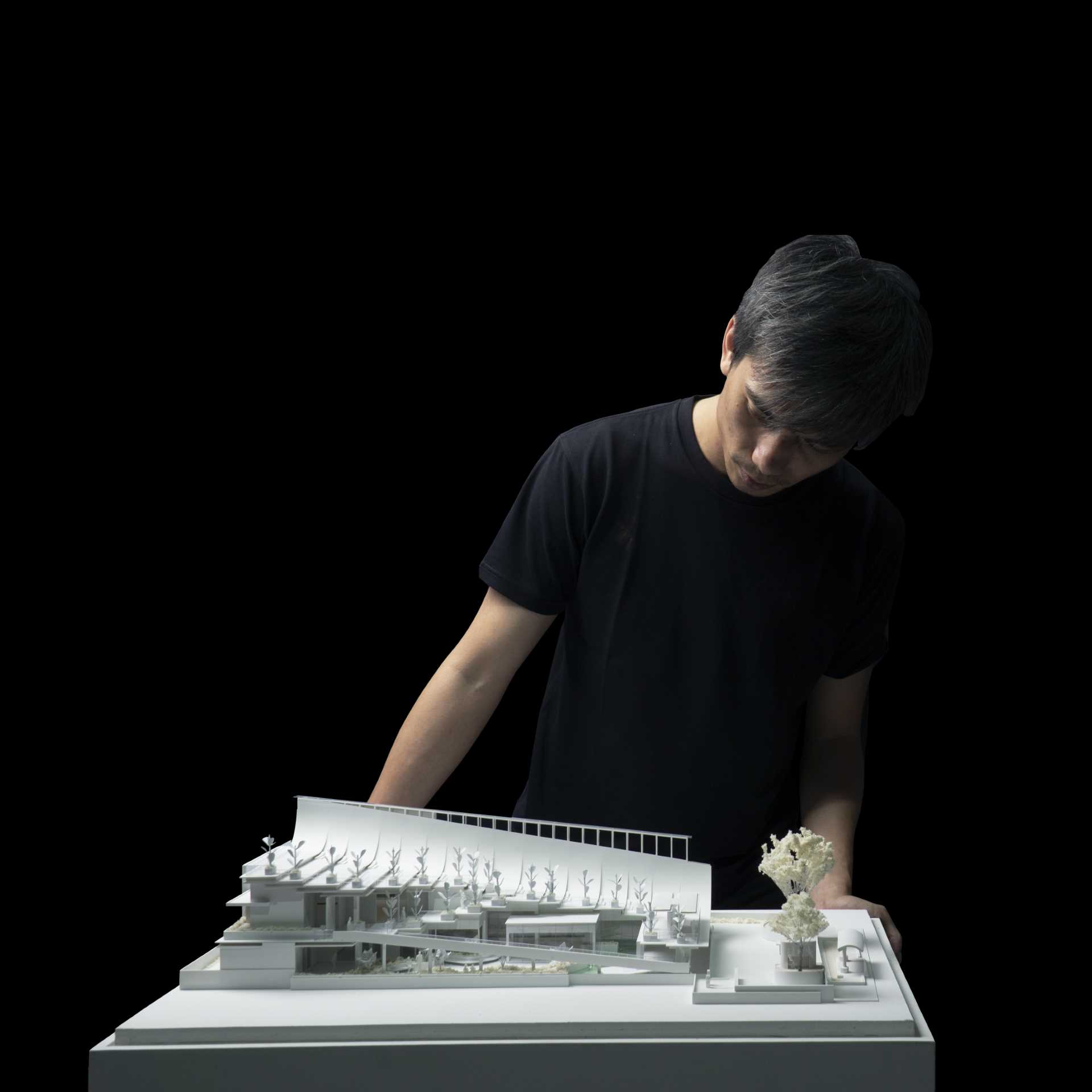
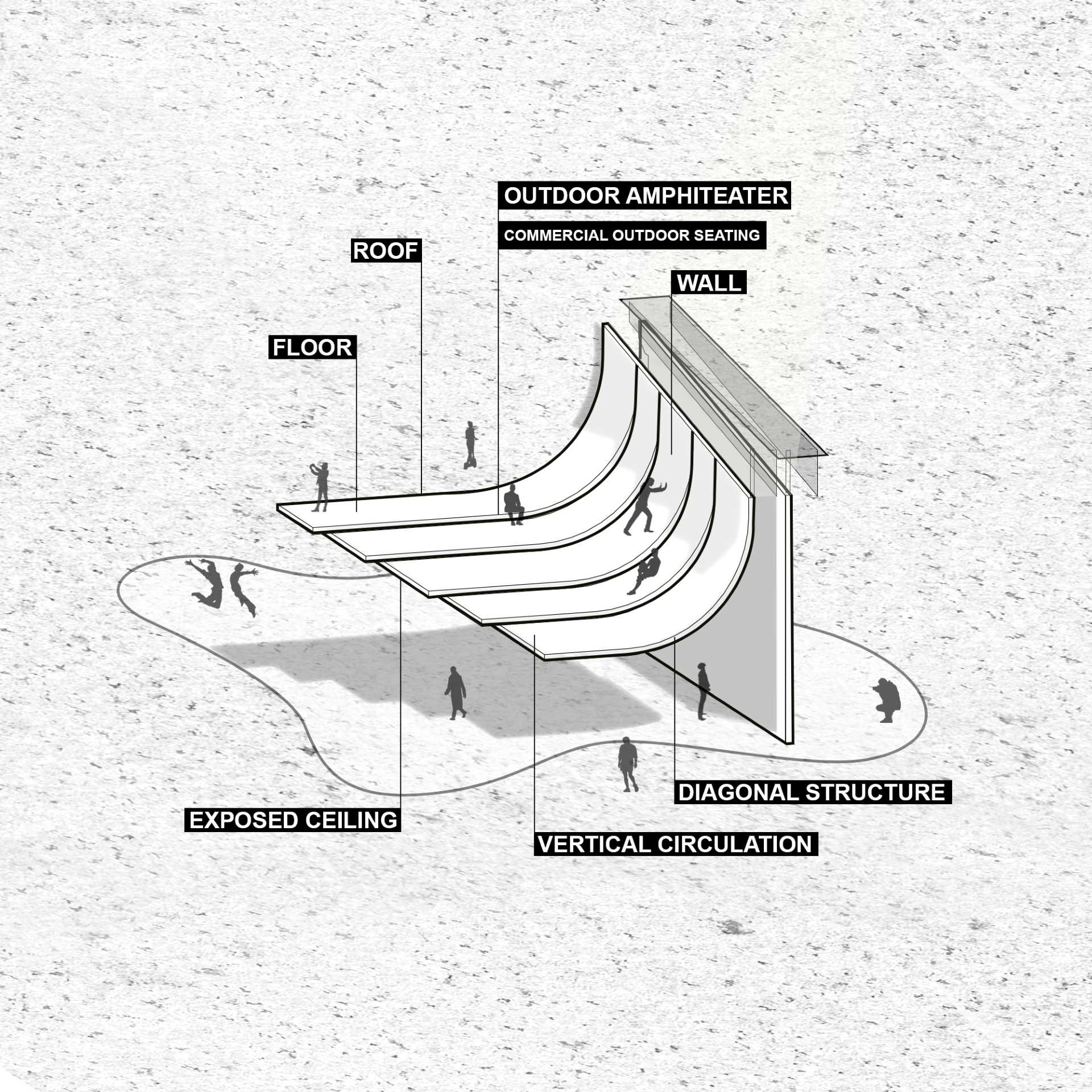
The Floor Plans
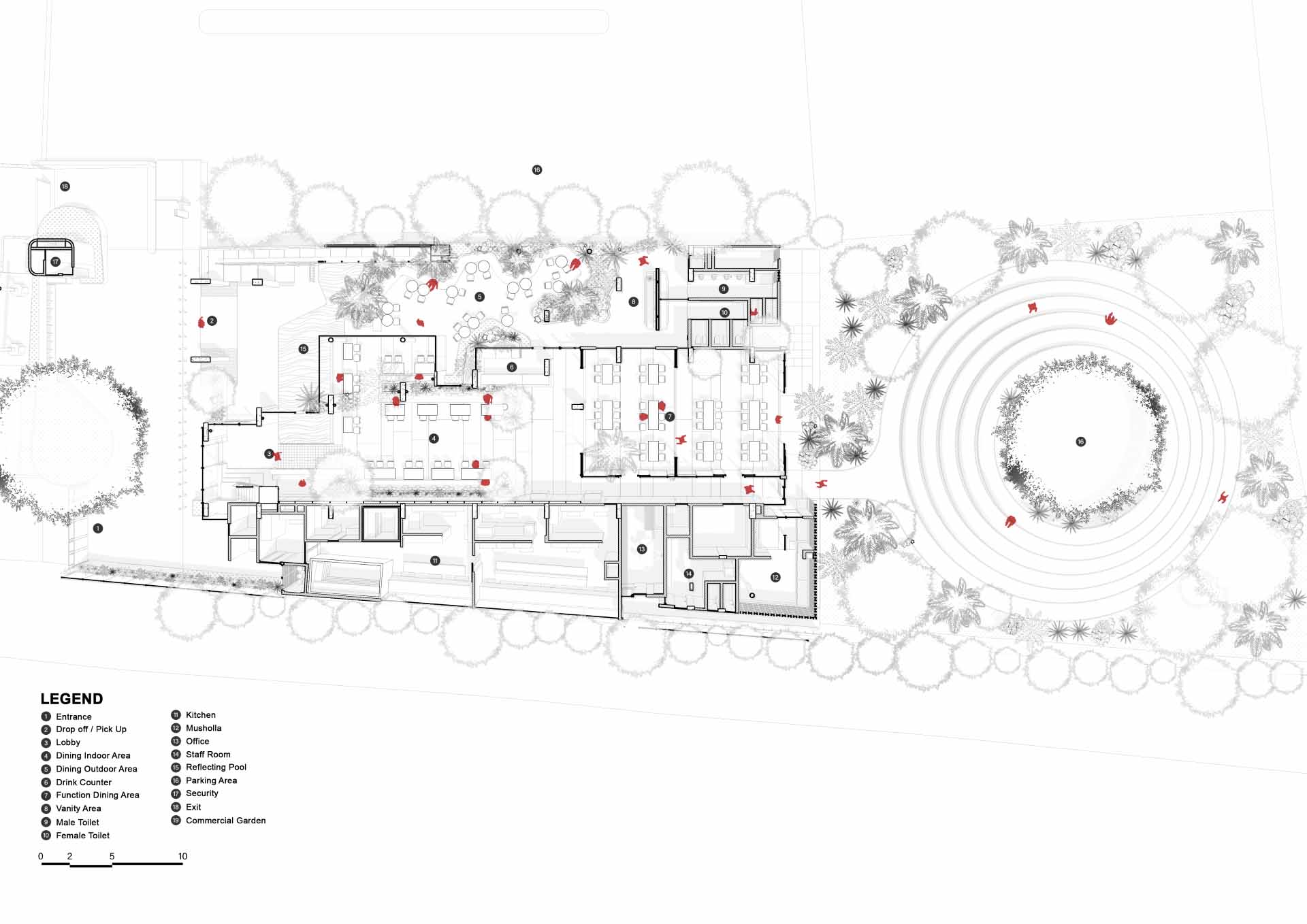
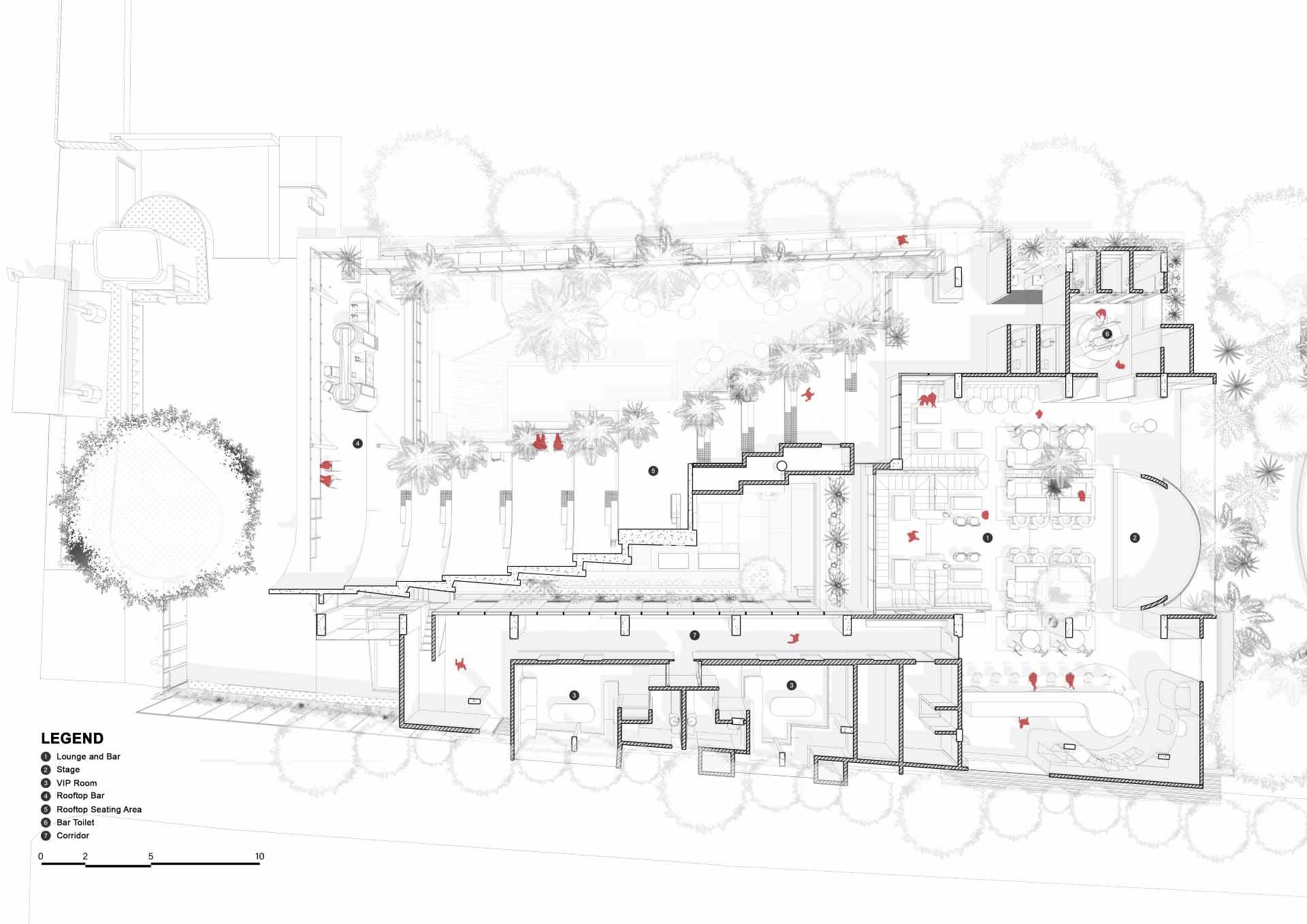
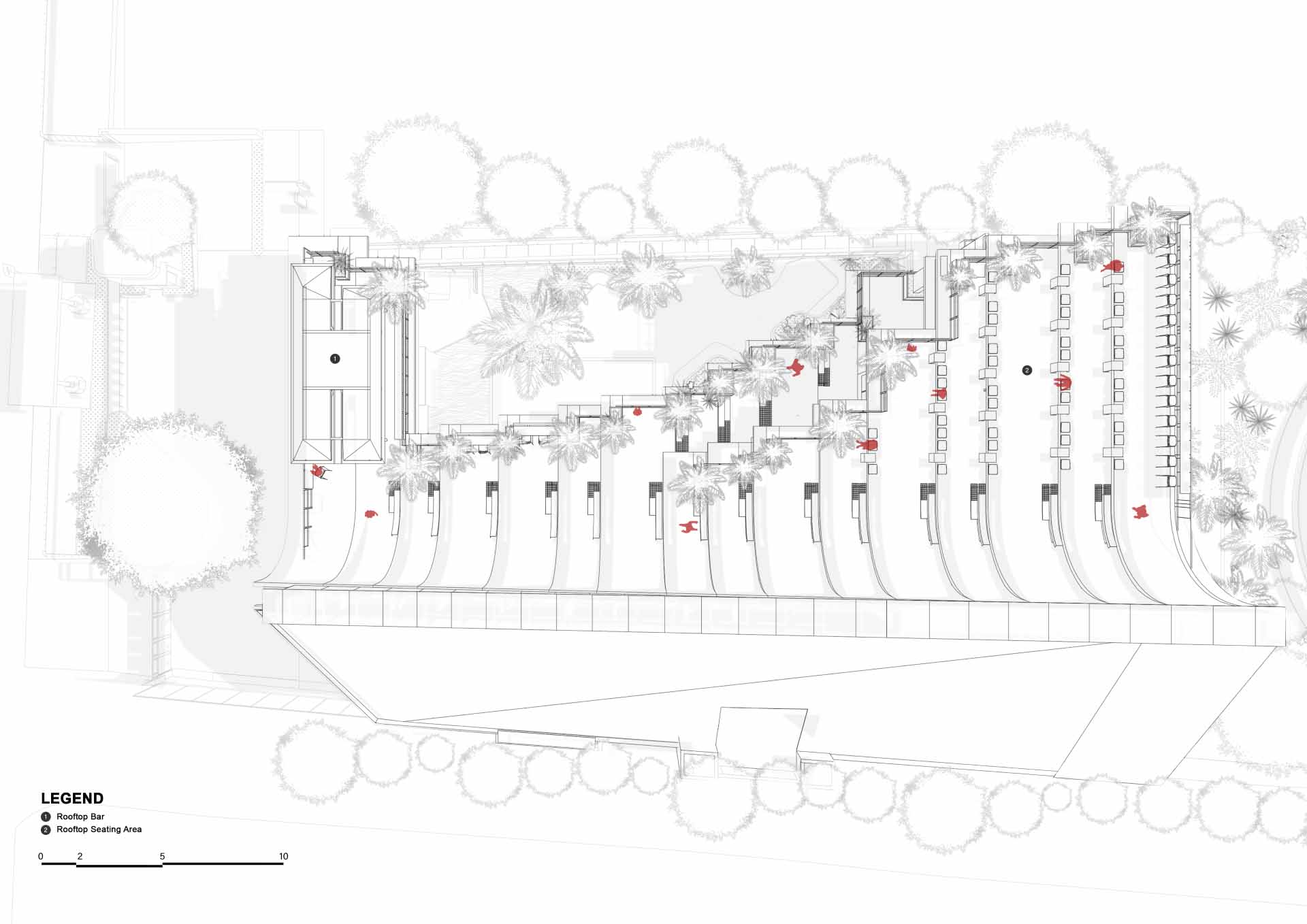
The Sections
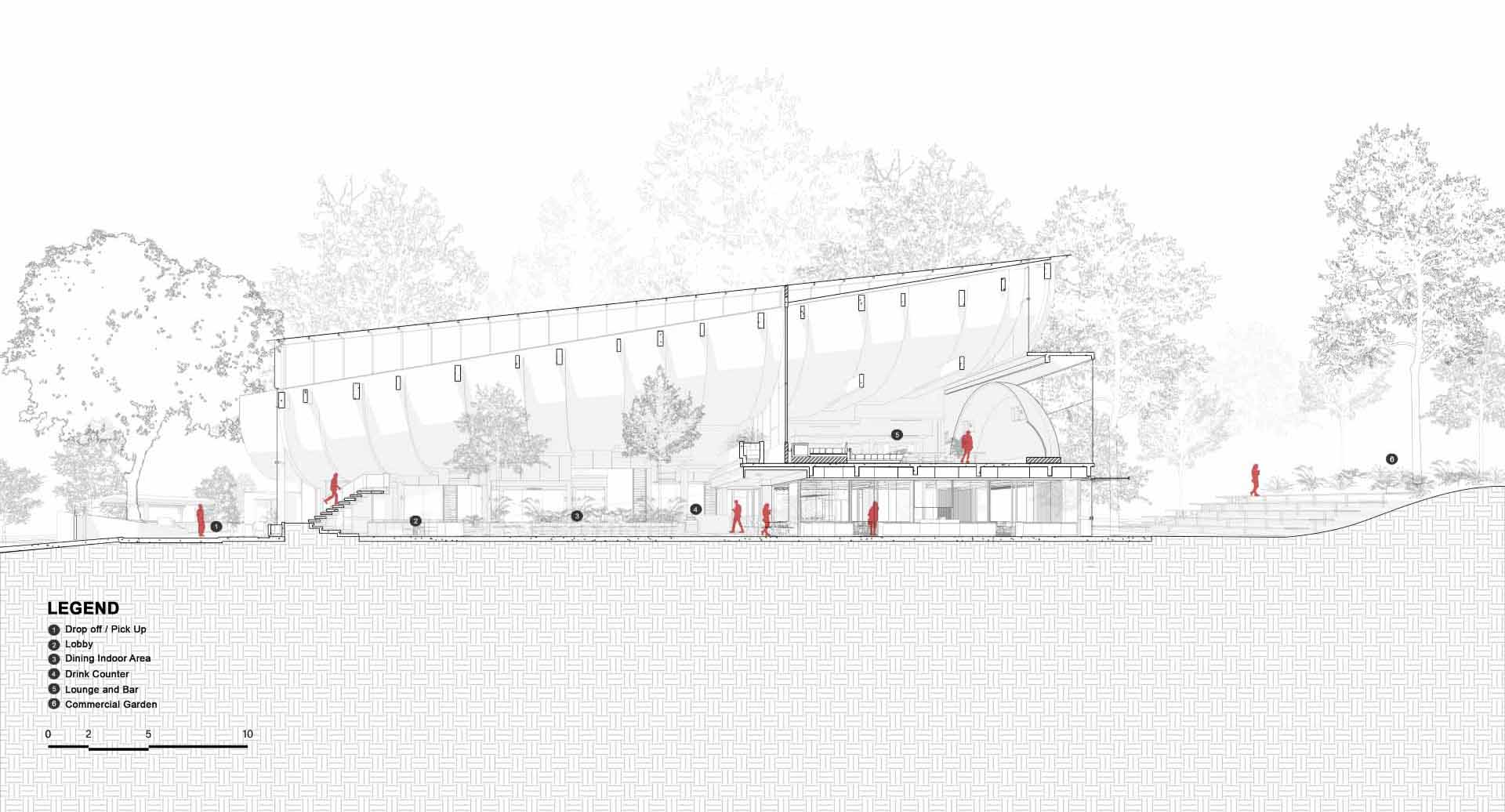
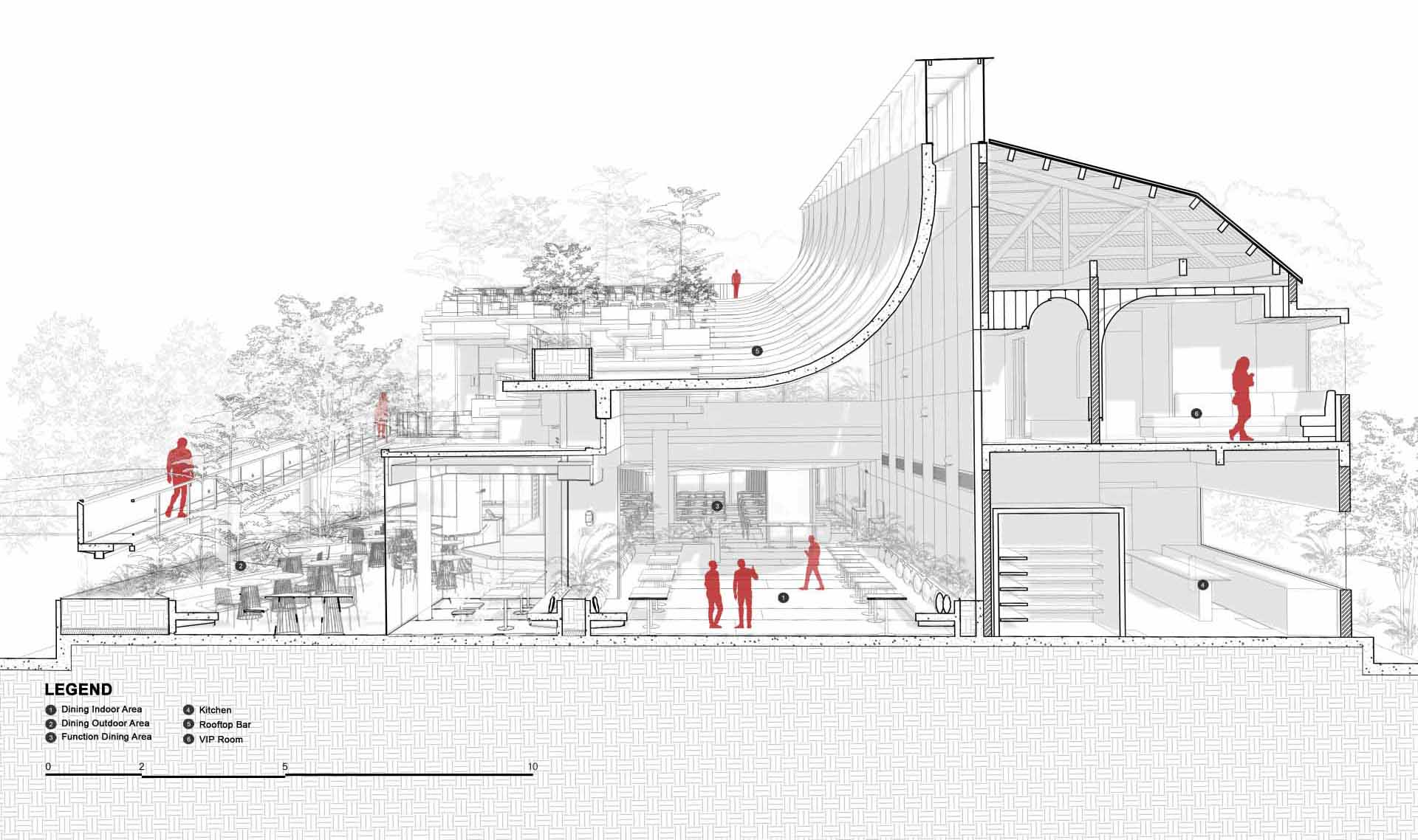
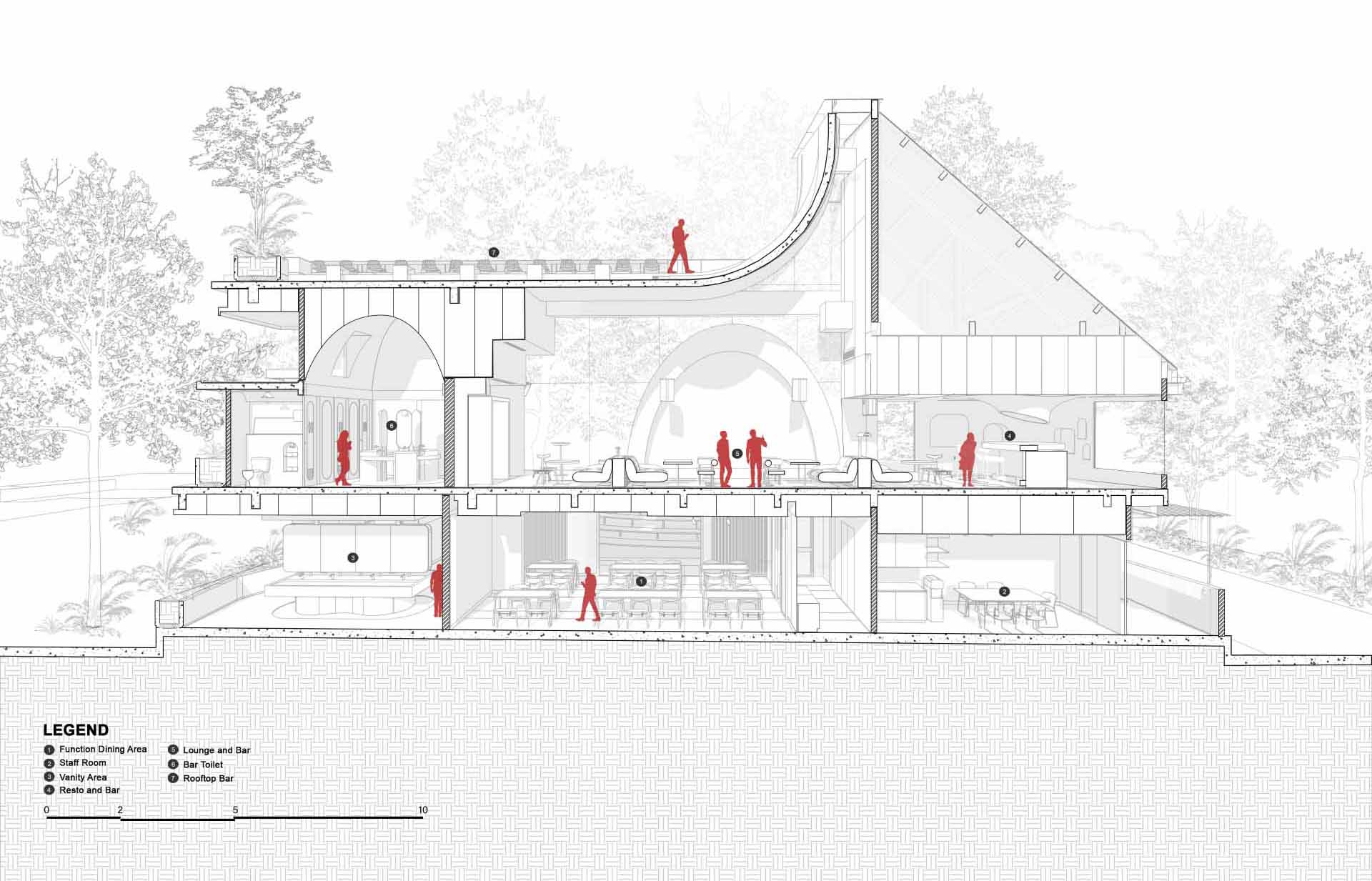
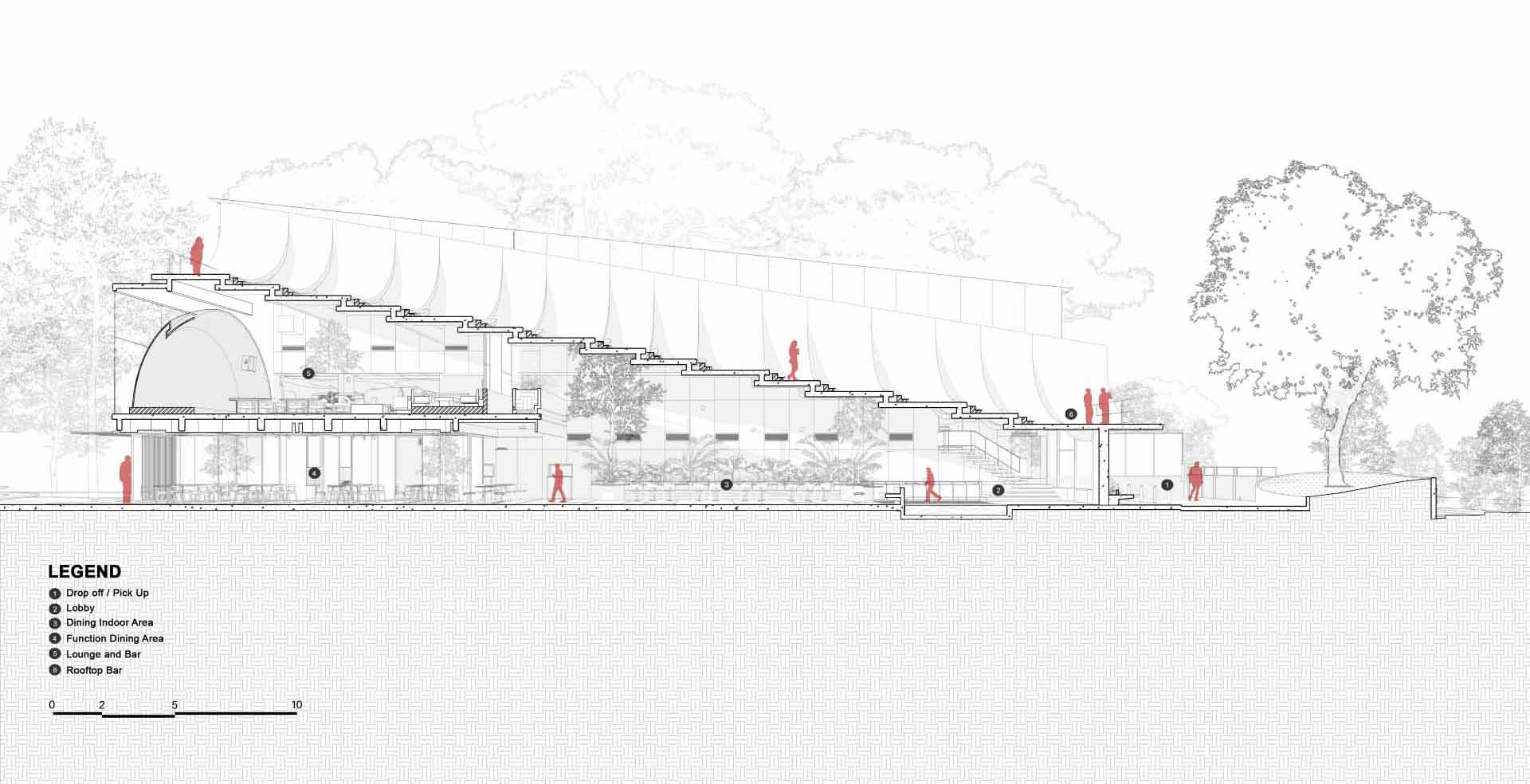
Photography by Mario Wibowo | Design: RAD+ar | Lead Architects: Antonius Richard & Leviandri
Source: Contemporist

