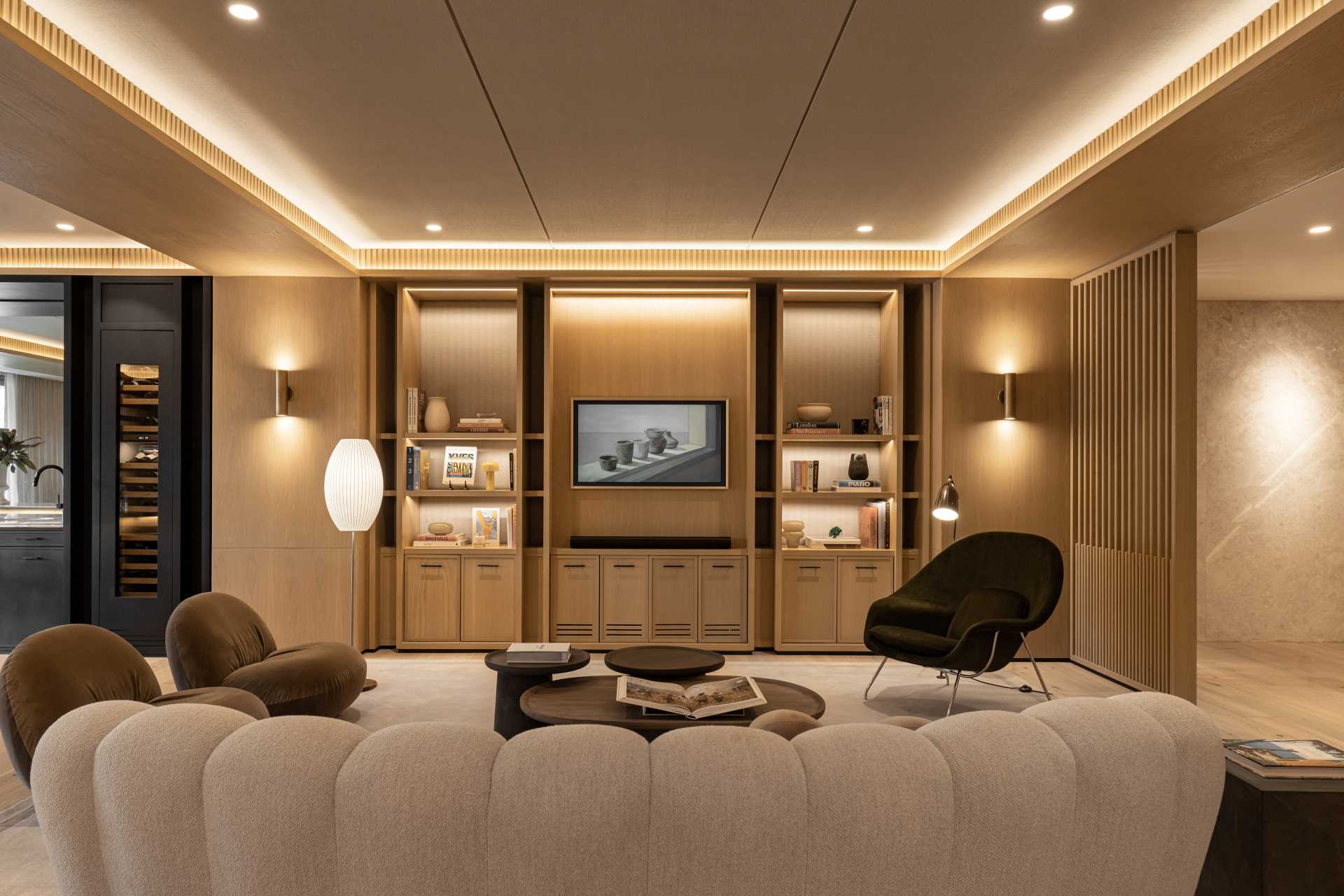
Cuaik | CDS has shared photos of an apartment interior they designed in Ciudad De México, Mexico, that uses hidden lighting to create a warm atmosphere.
Working together with Grupo Cuarit, the designers infused the space with bespoke wood carpentry and thoughtful illumination. In the entrance hallway, visitors are immediately greeted by a sculpture by K de Kilo, crafted from mango tree wood.
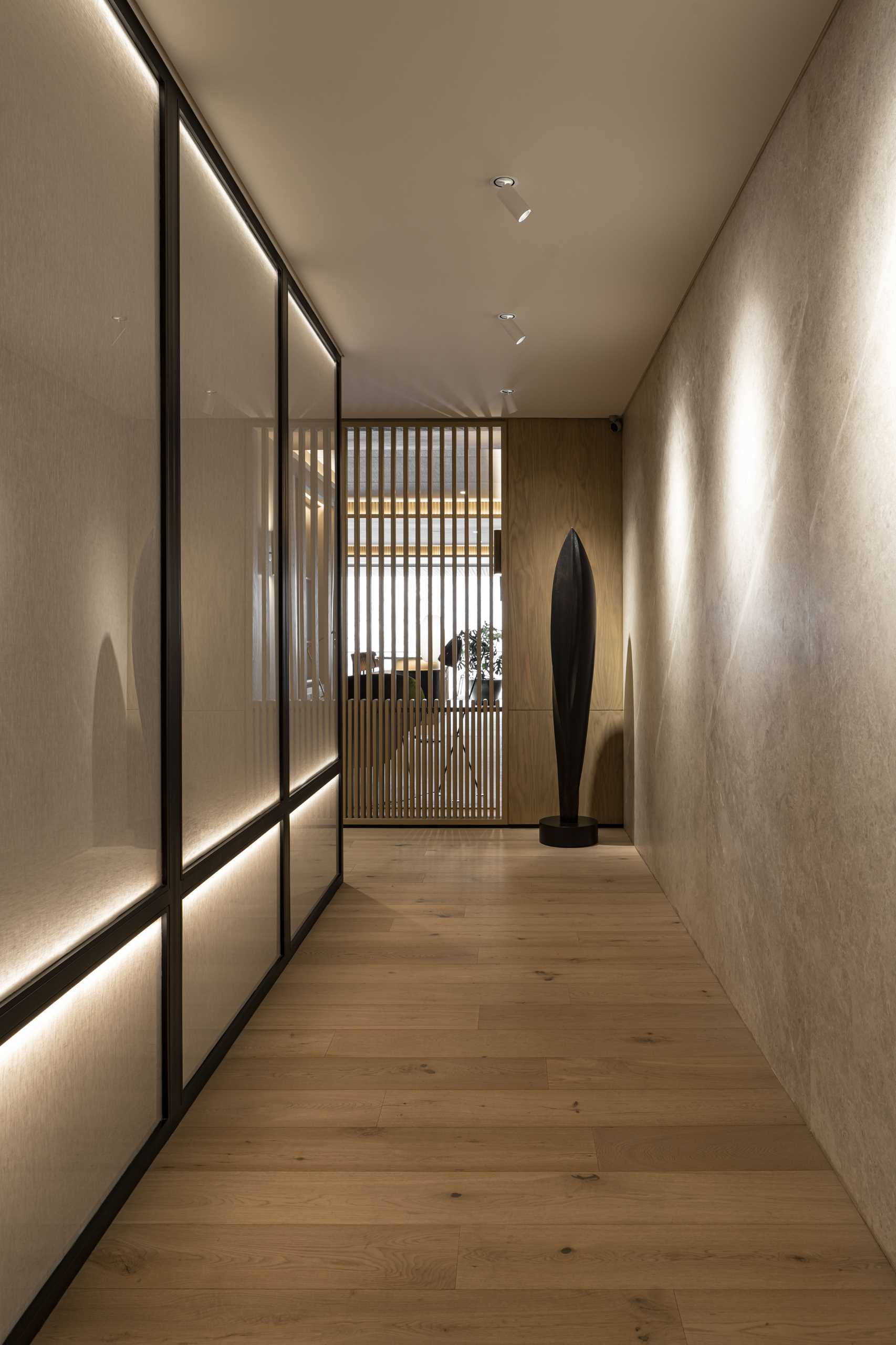
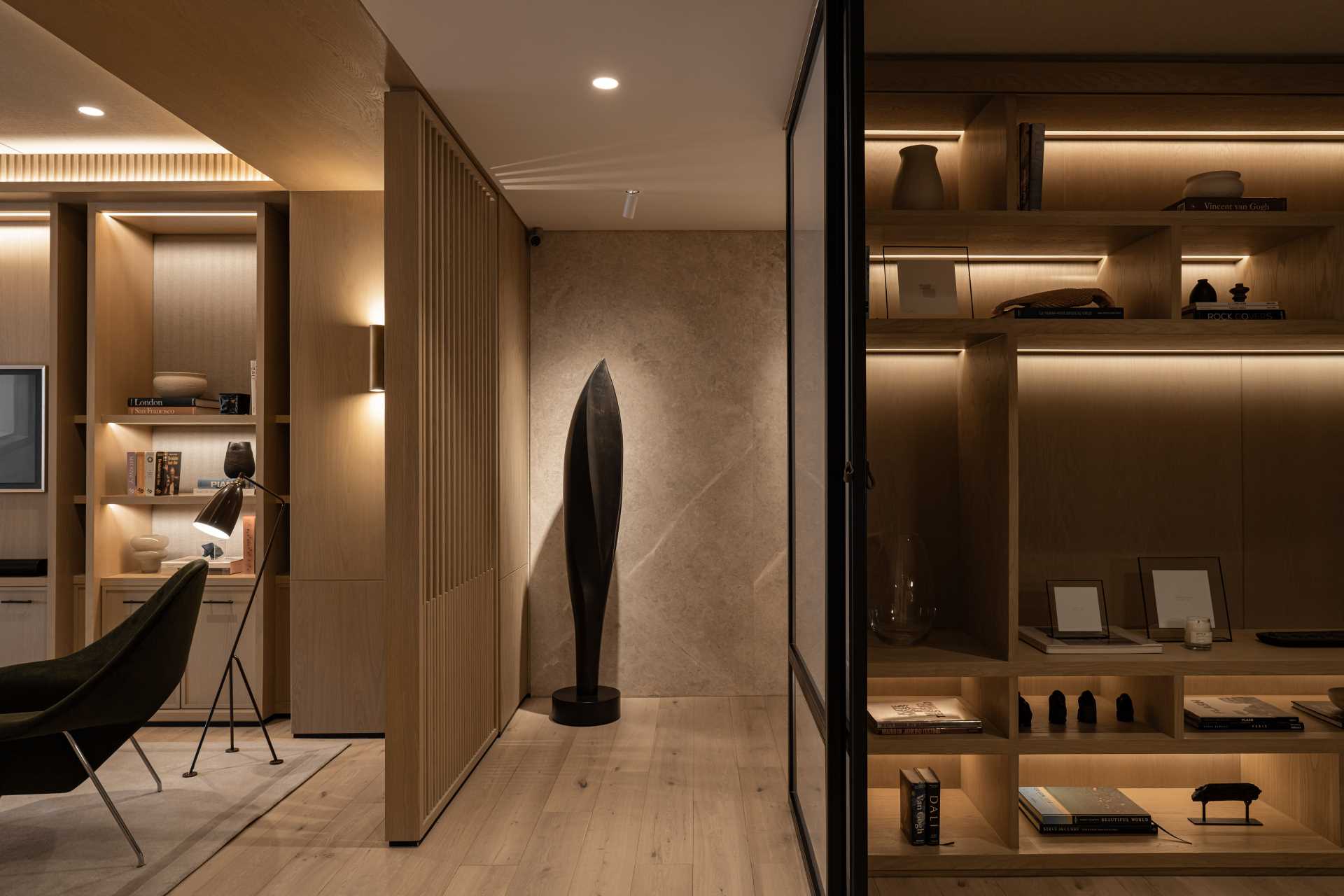
The open-plan living room serves as the heart of the interior and was designed to create inviting spaces perfect for socializing with friends and family. The hidden lighting showcases the ceiling detail, as well as the decor on the shelves.
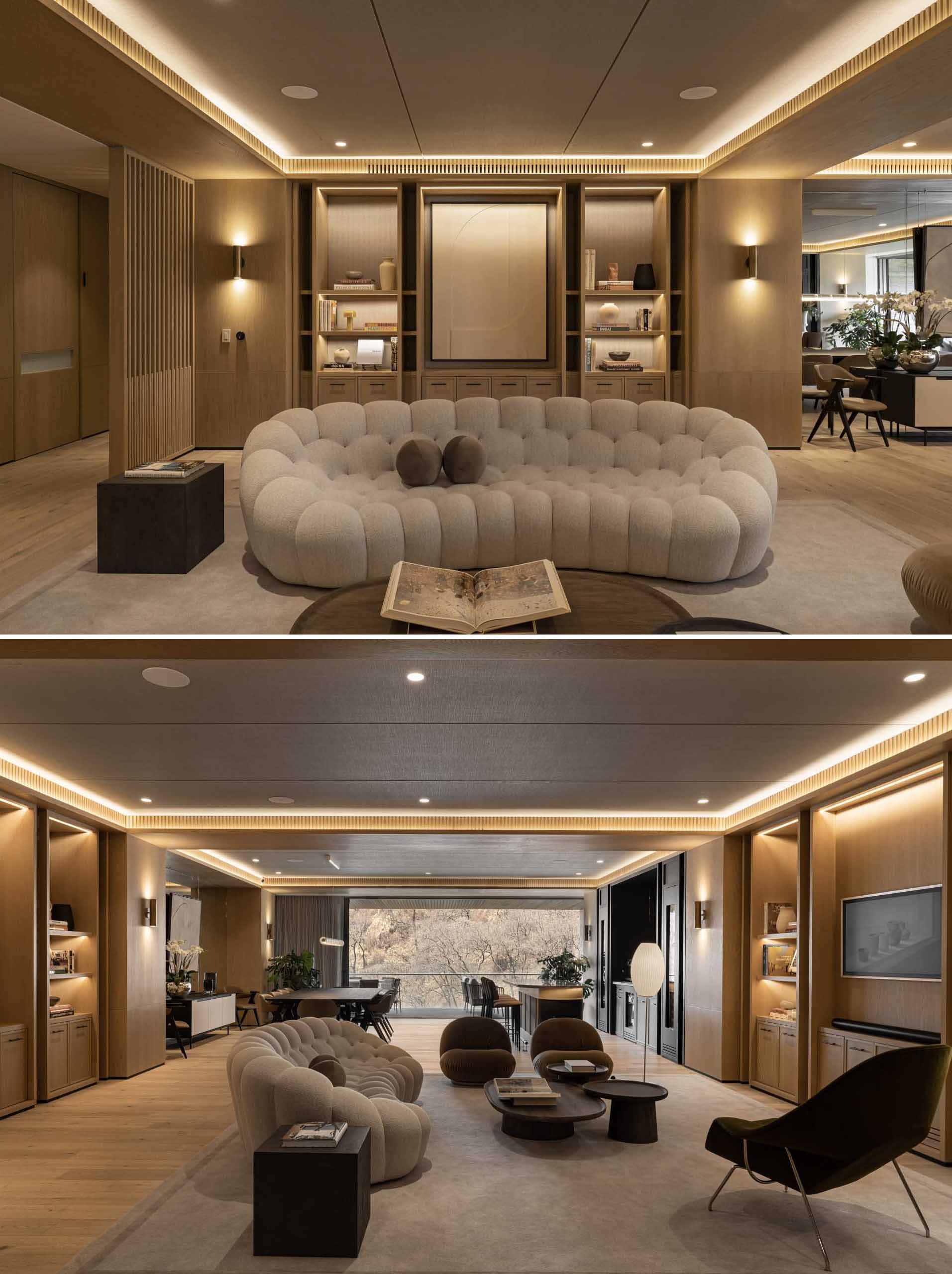
On one side of the living room is the dining area and kitchen, while on the other, there’s a family room.
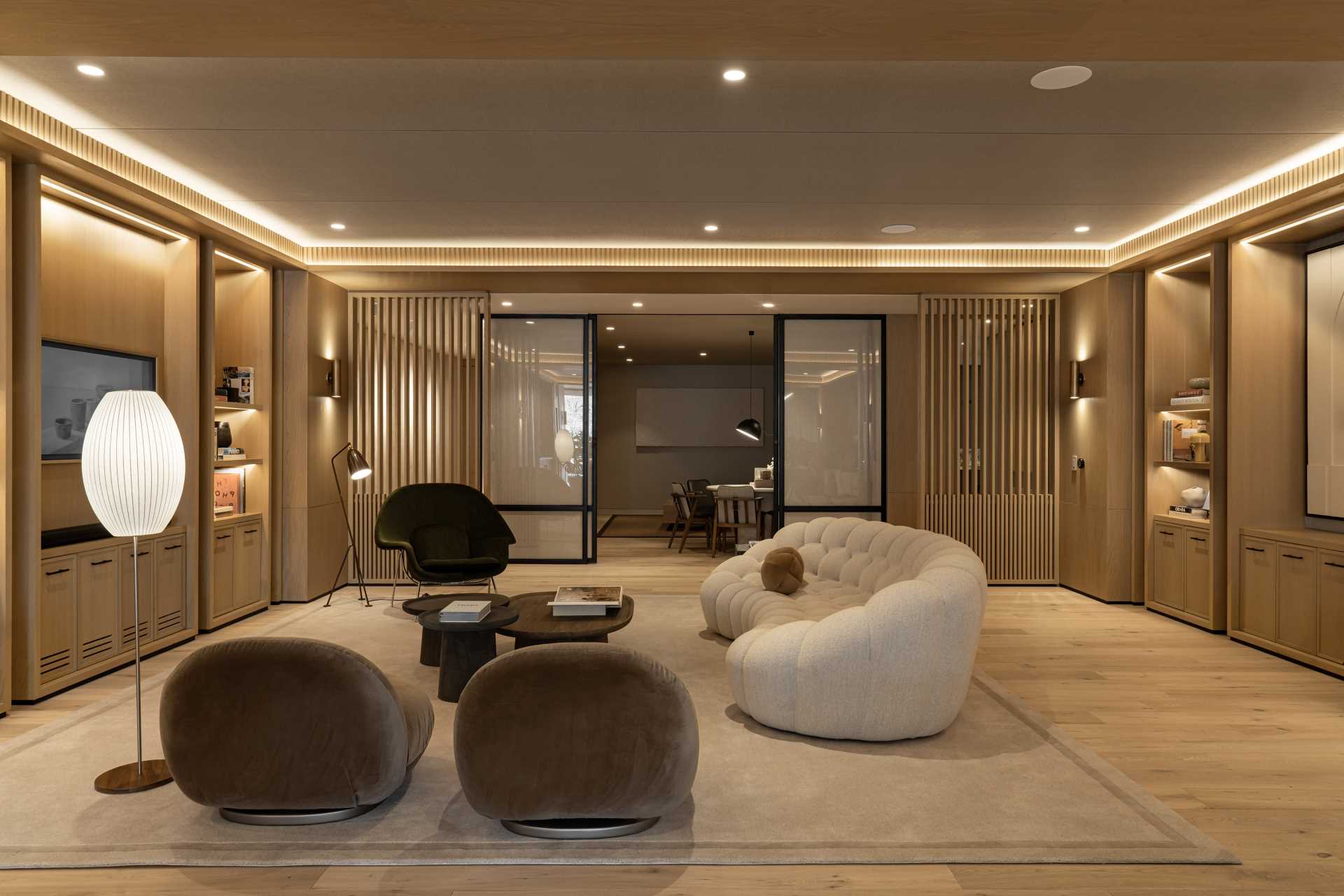
In the kitchen, lighting has been hidden underneath the countertop overhang on the island, whereas the dining room has a mirrored wall and features the Luana chair from Piztola, with its dark wood and leather tones, adding a touch of sophistication.
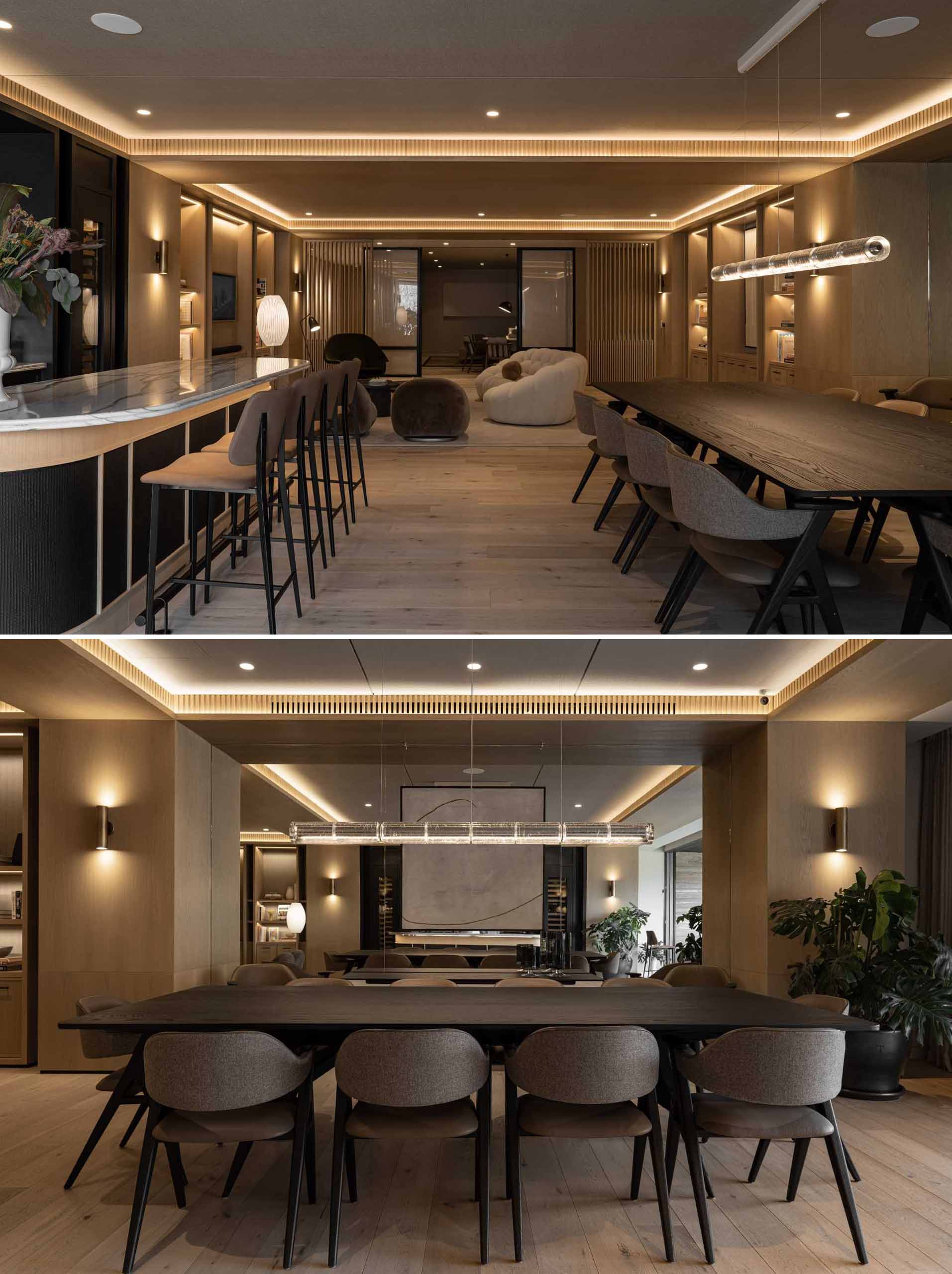
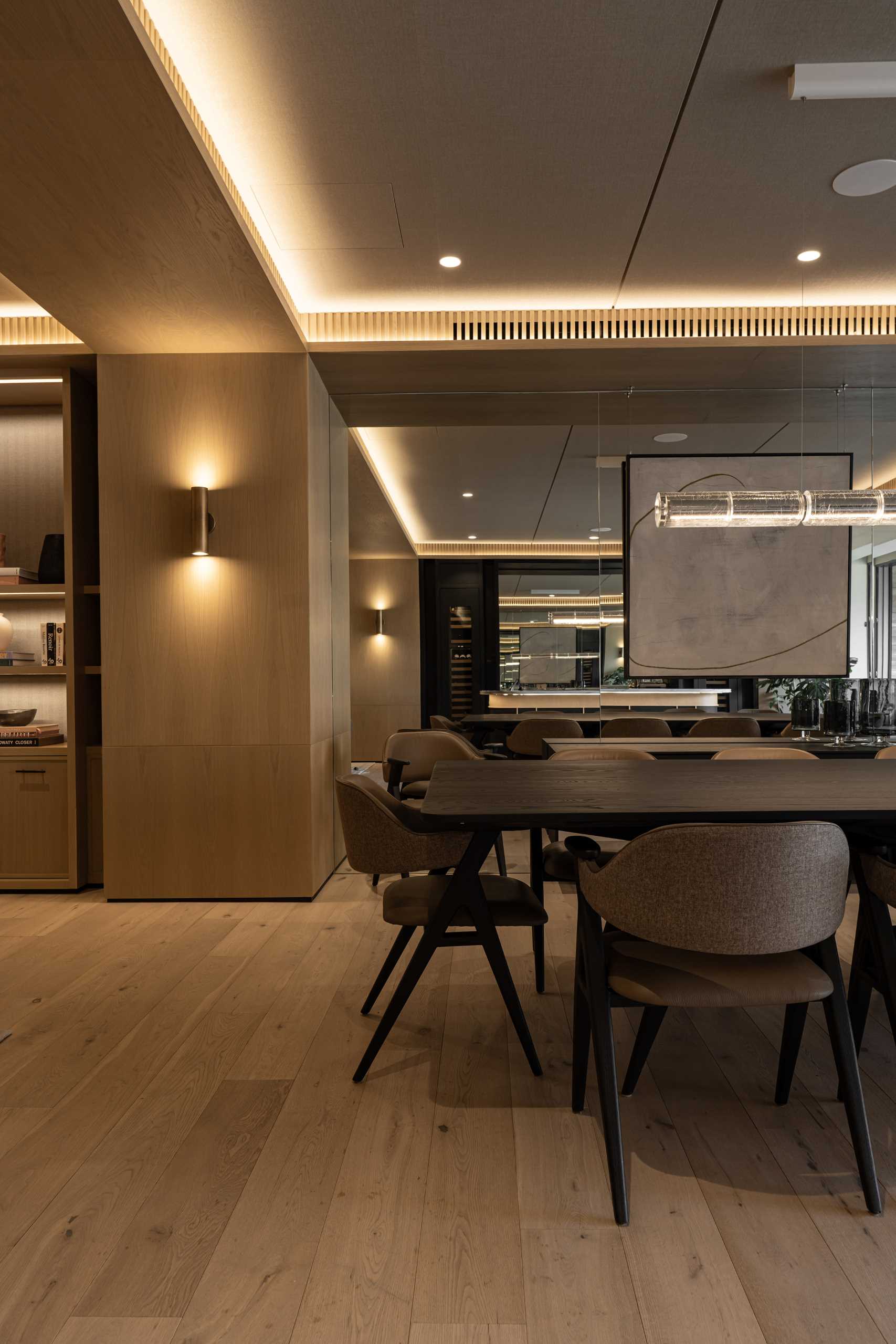
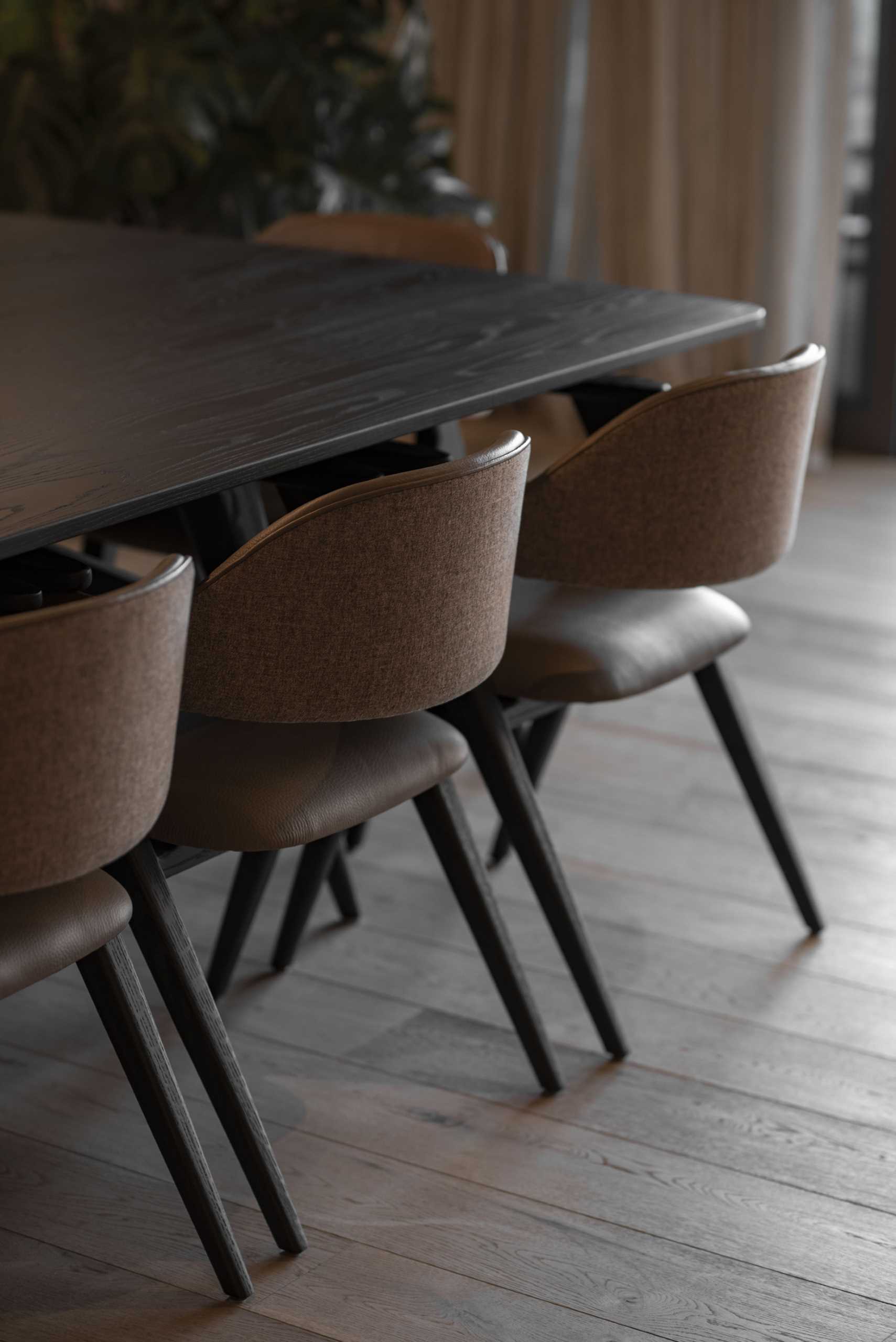
The family room, subtly separated from the living room by sliding doors, features the Sylvestre chair, another signature design from Piztola, while the couch provides a comfy place for relaxation.
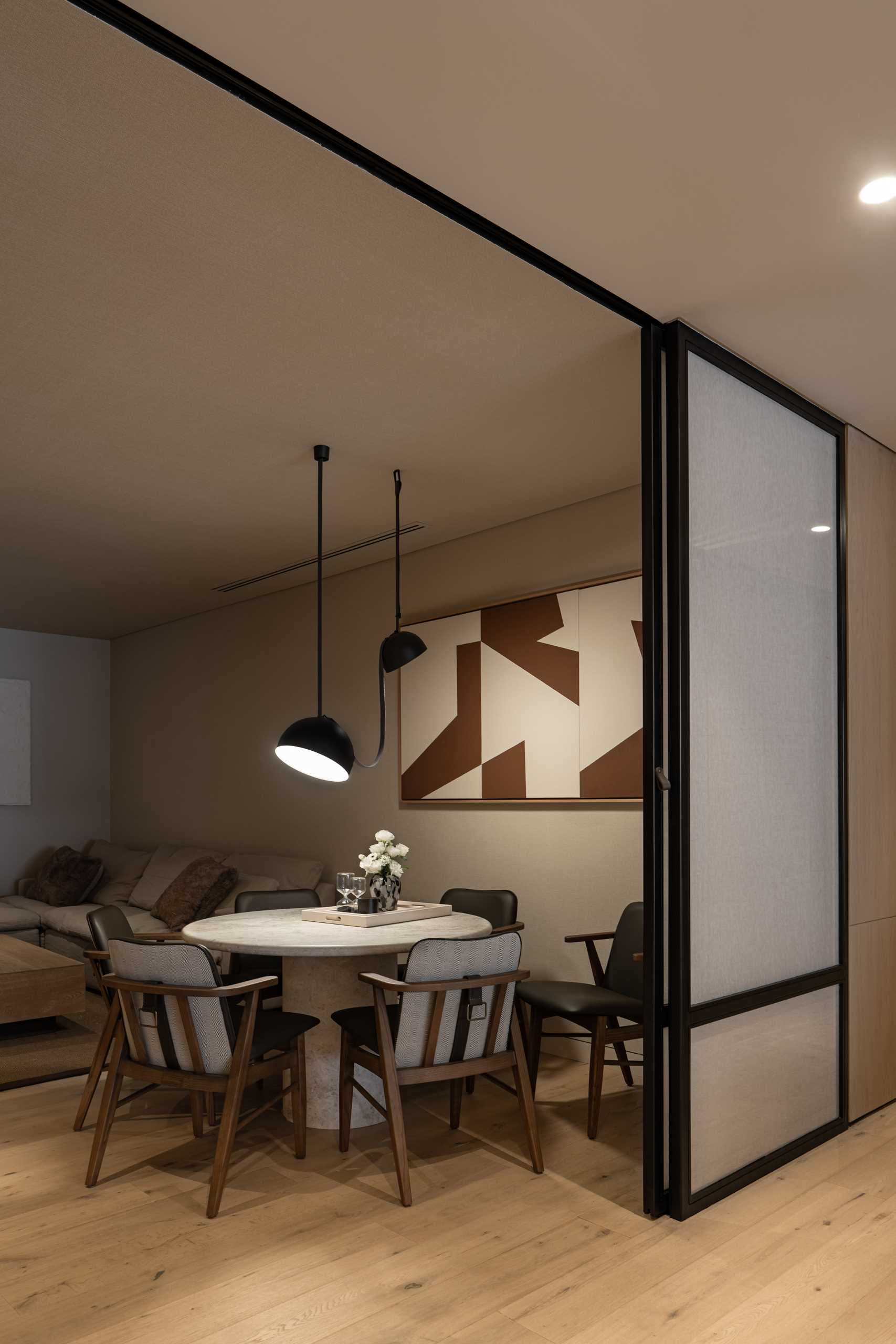
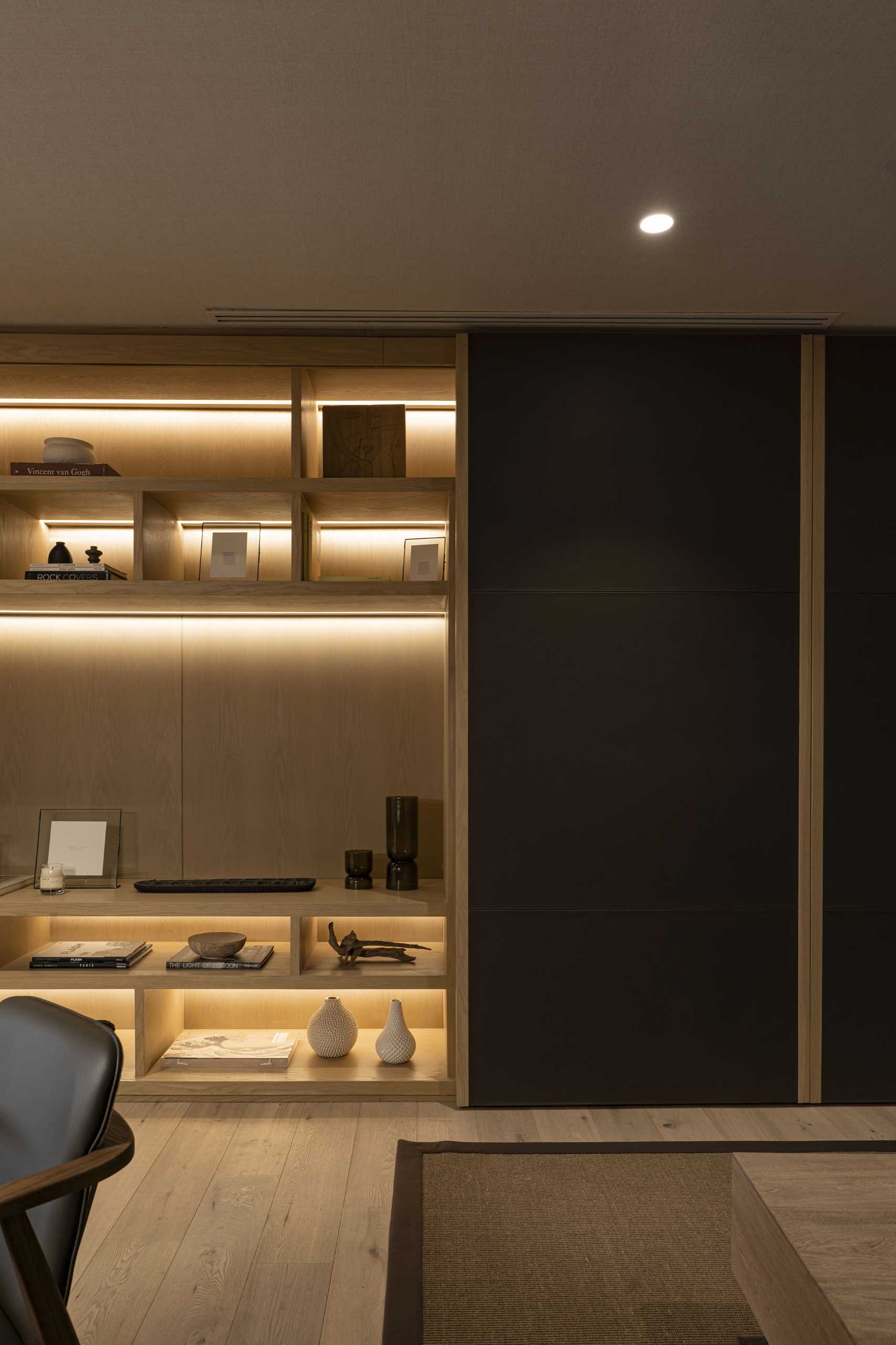
Both bedrooms are treated with the same design principles as the social spaces, utilizing varied materials, colors, lighting, and textures to suit the primary user of each space.
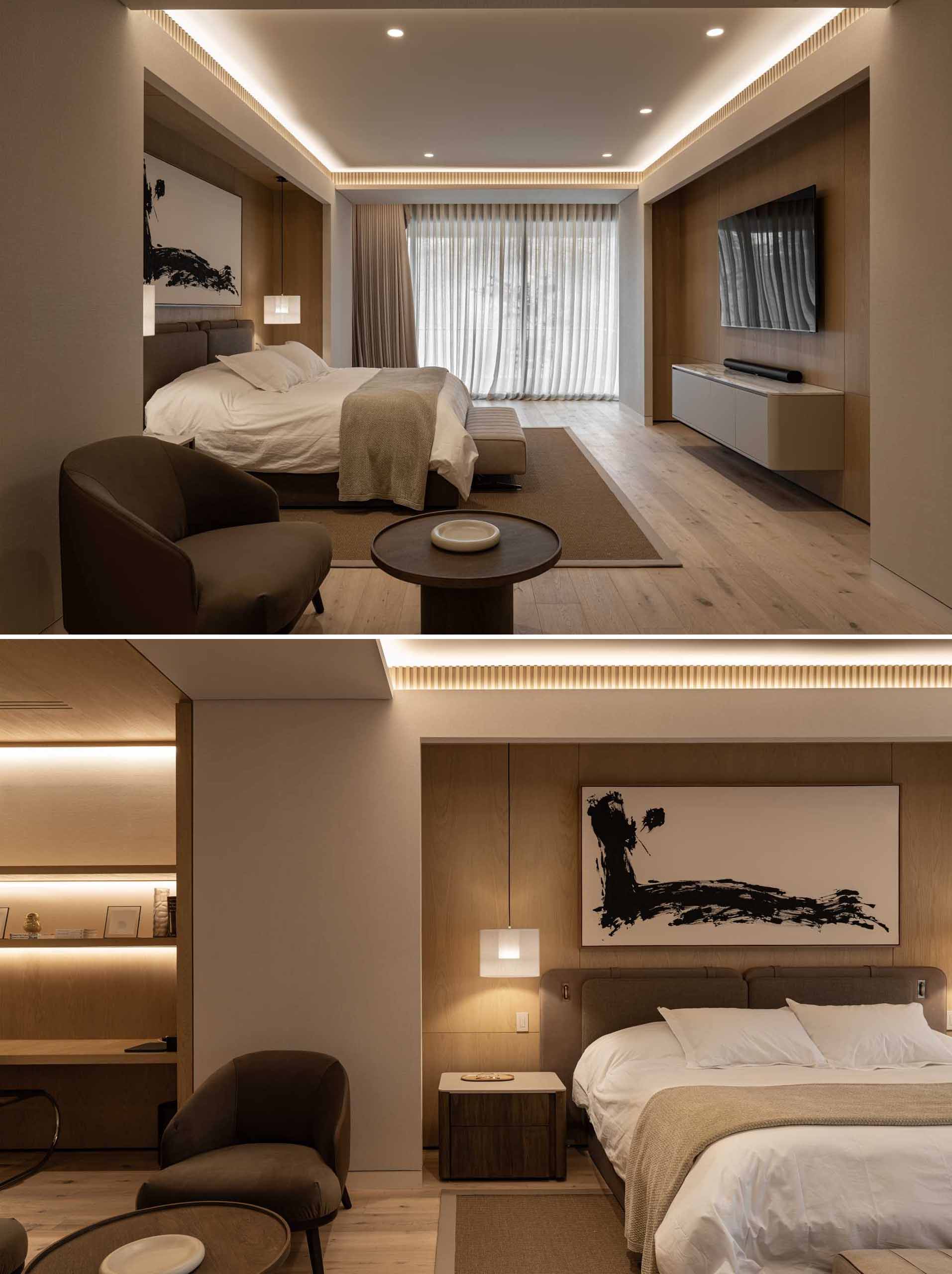
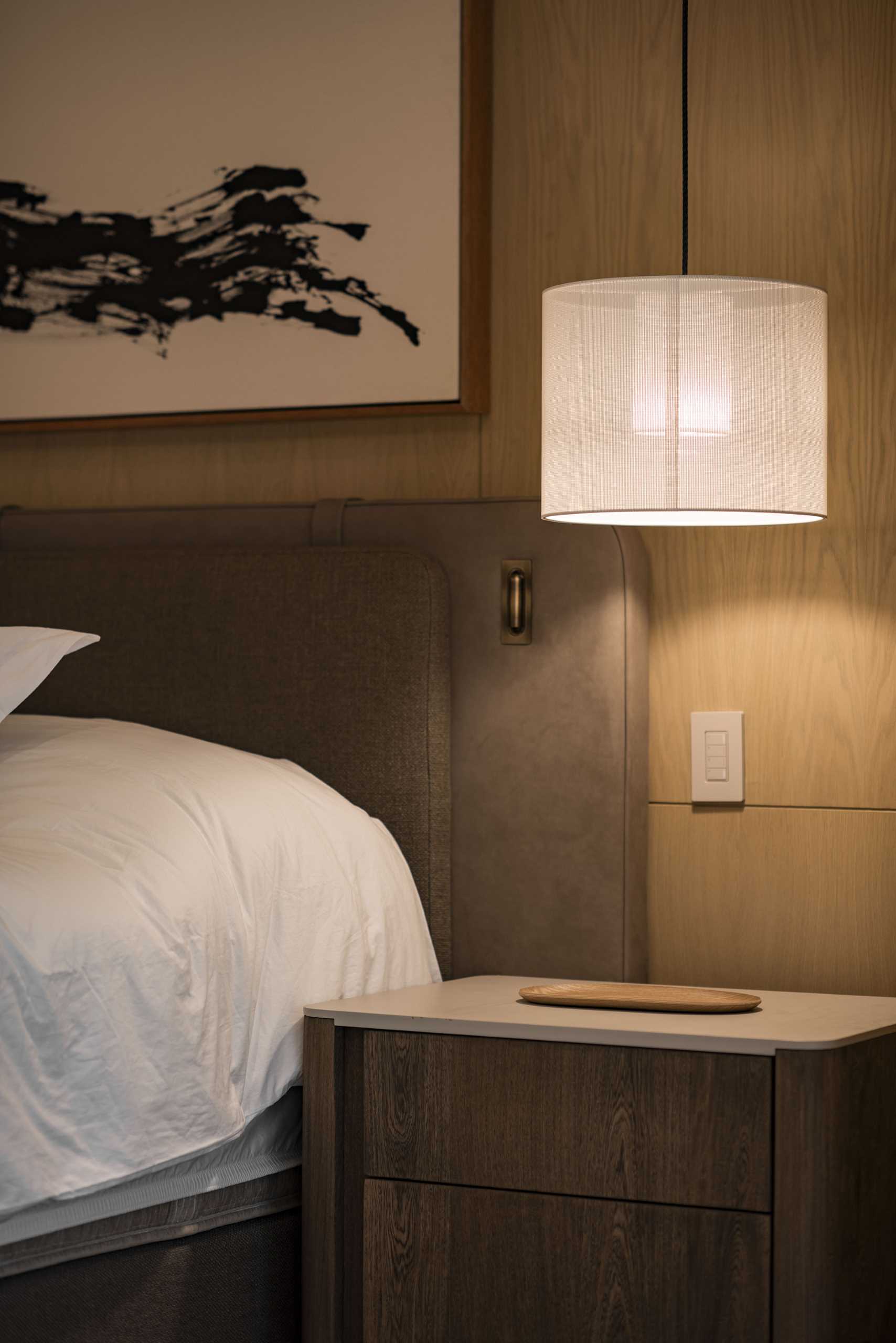
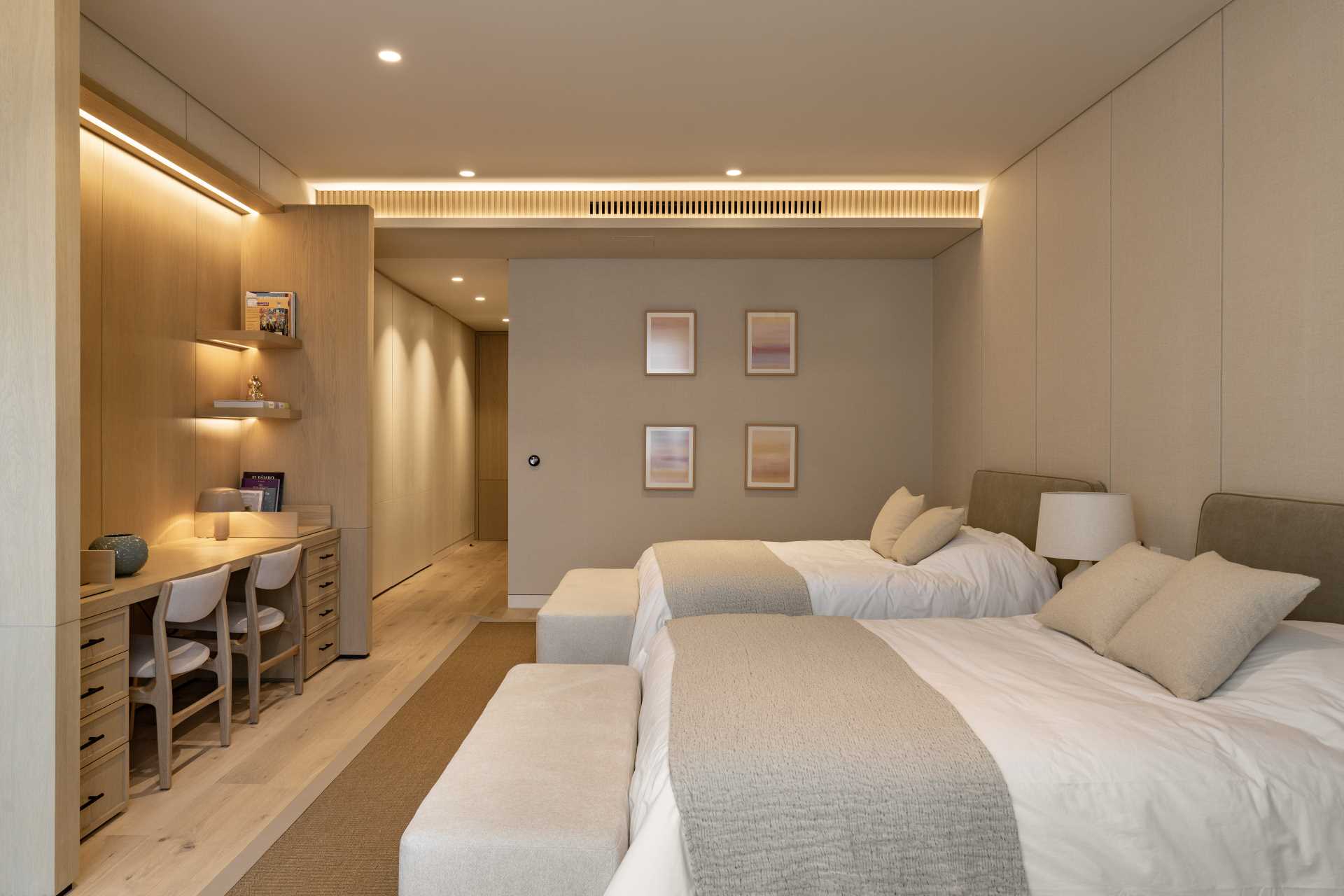
Photography by Mariola Soberón
Source: Contemporist

