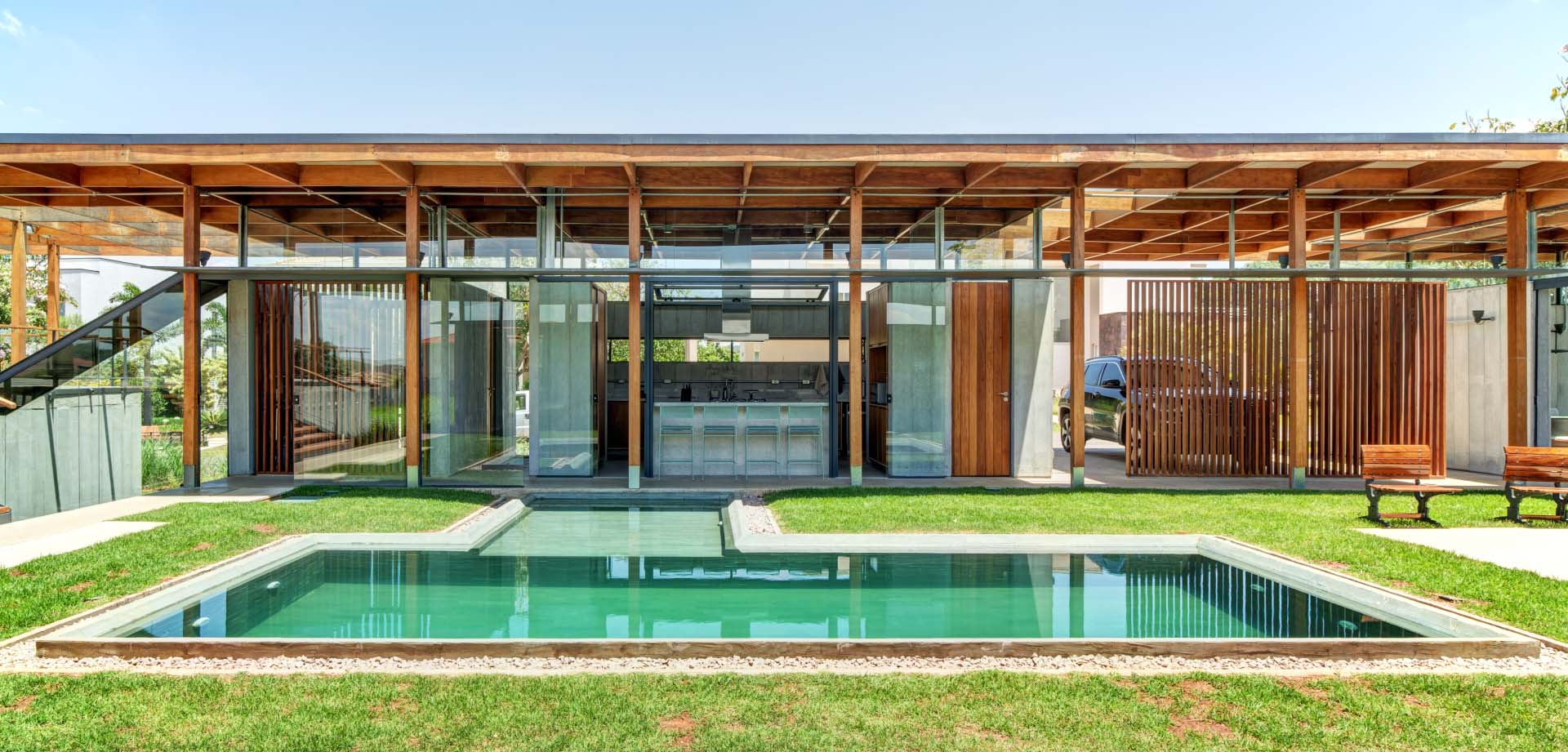
Architecture firm Apiacas Arquitetos, has shared photos of a home they completed in Sao Paulo, Brazil, that was designed with a single-story layout that wraps around a swimming pool.
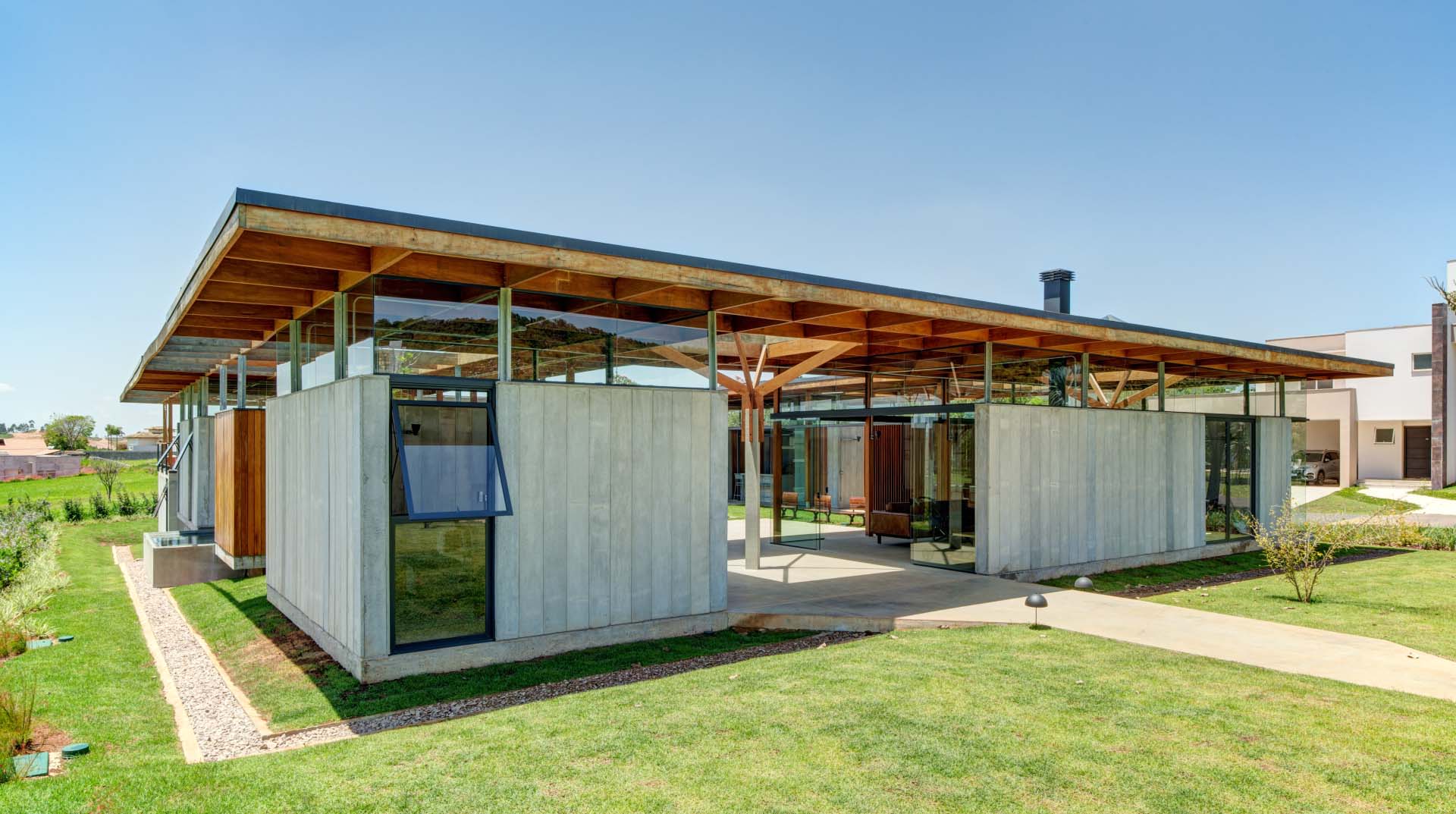
The wooden roof, designed as a single horizontal plane, forms a loose crowning of the concrete panel enclosures and adds a natural material that stands out from both the concrete and glass.
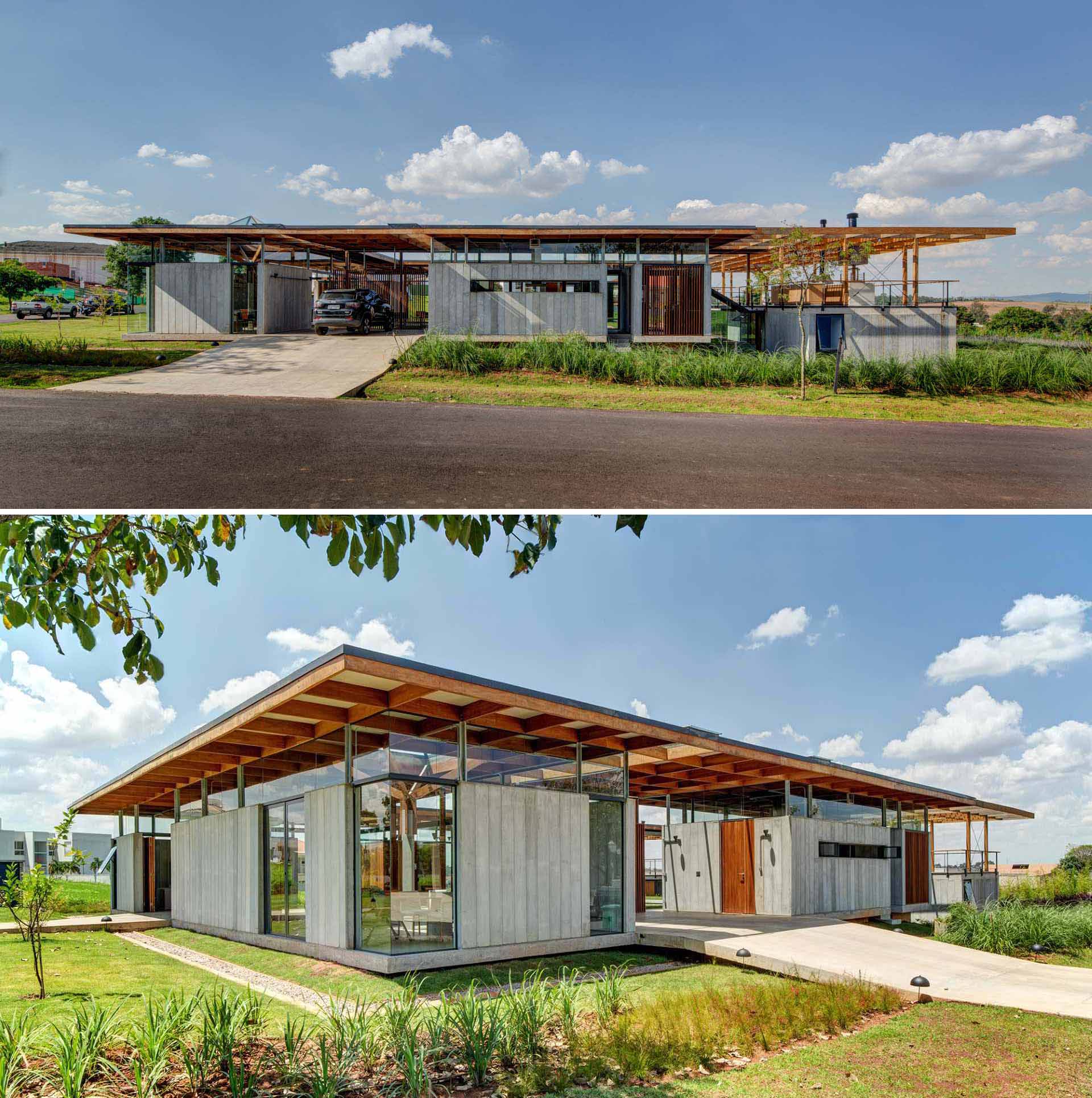
The home wraps around a courtyard with a swimming pool, with each room of the house having its own views, while the structure of the home is on full display.
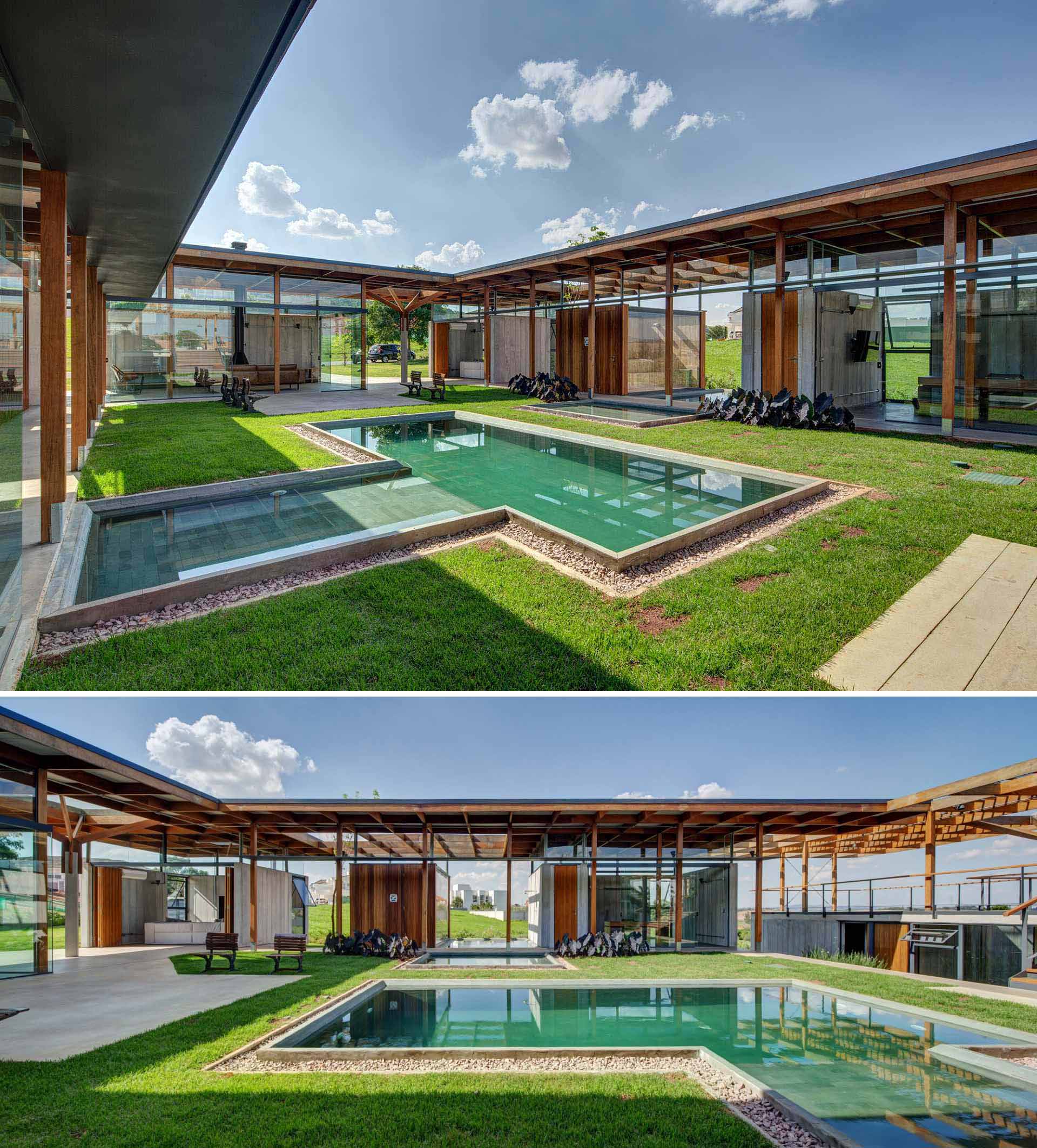
A glass-enclosed sauna at the end of the pool provides an additional place to relax.
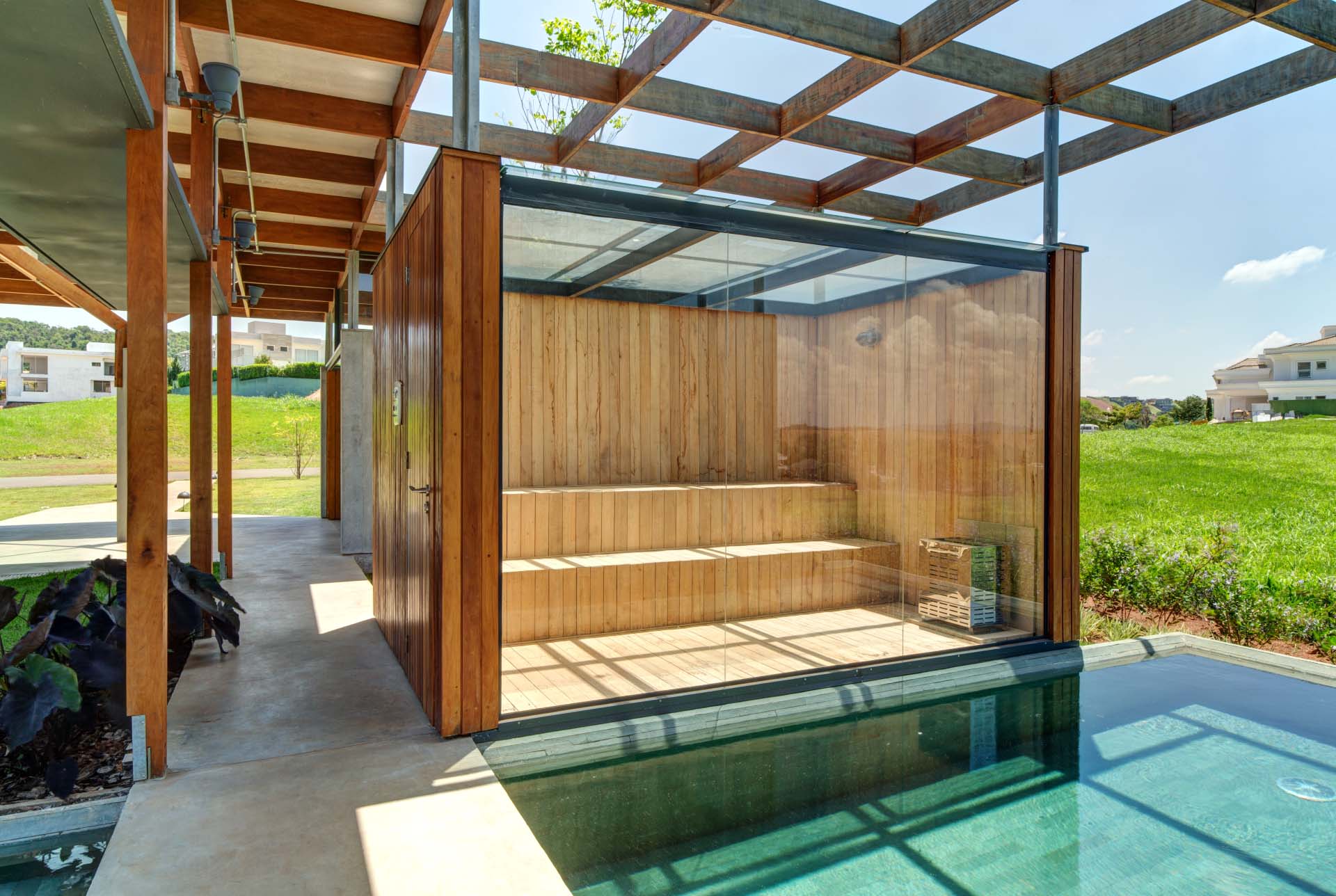
Stairs lead from the lawn and swimming pool up to a rooftop deck that has an outdoor kitchen and dining area.
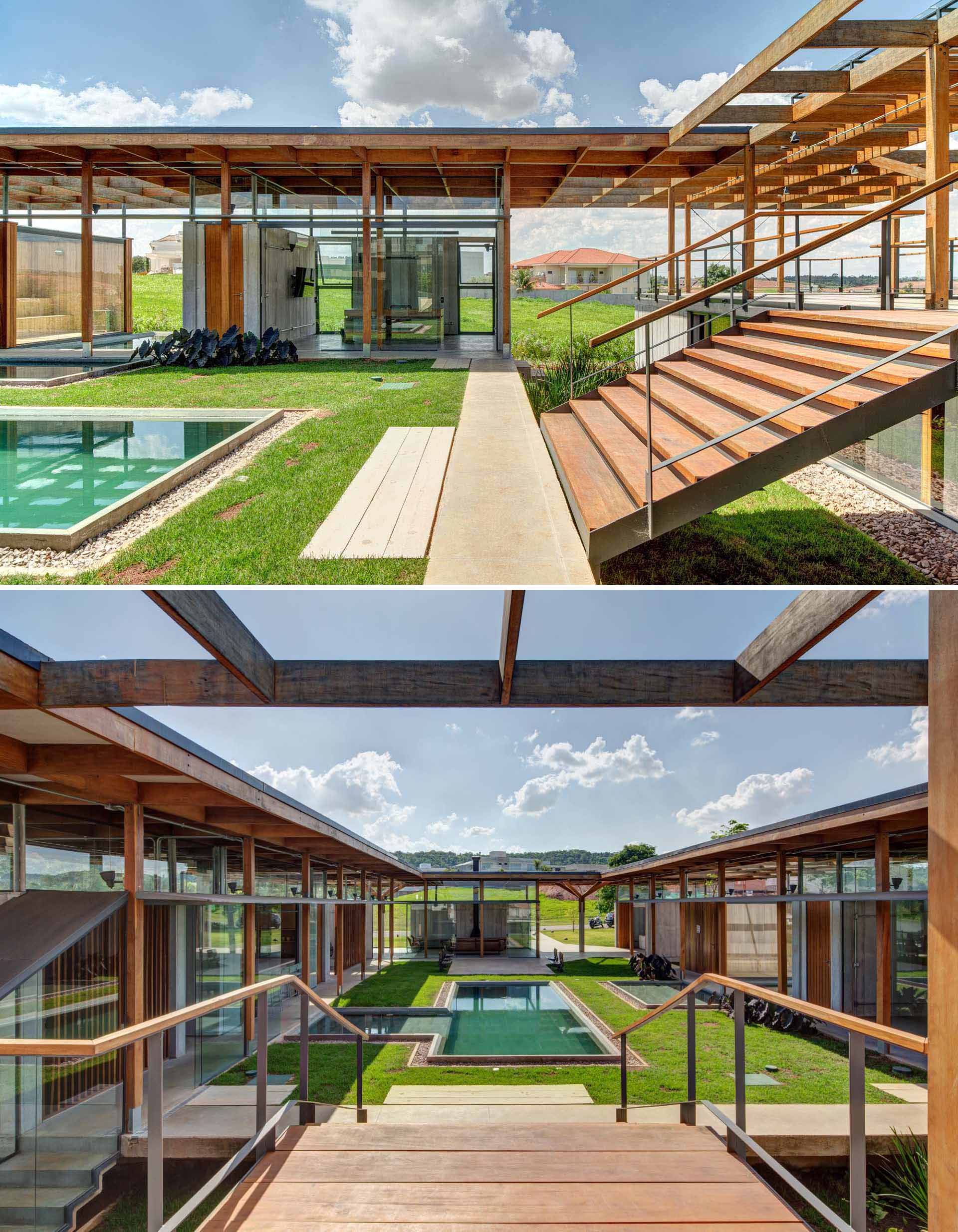
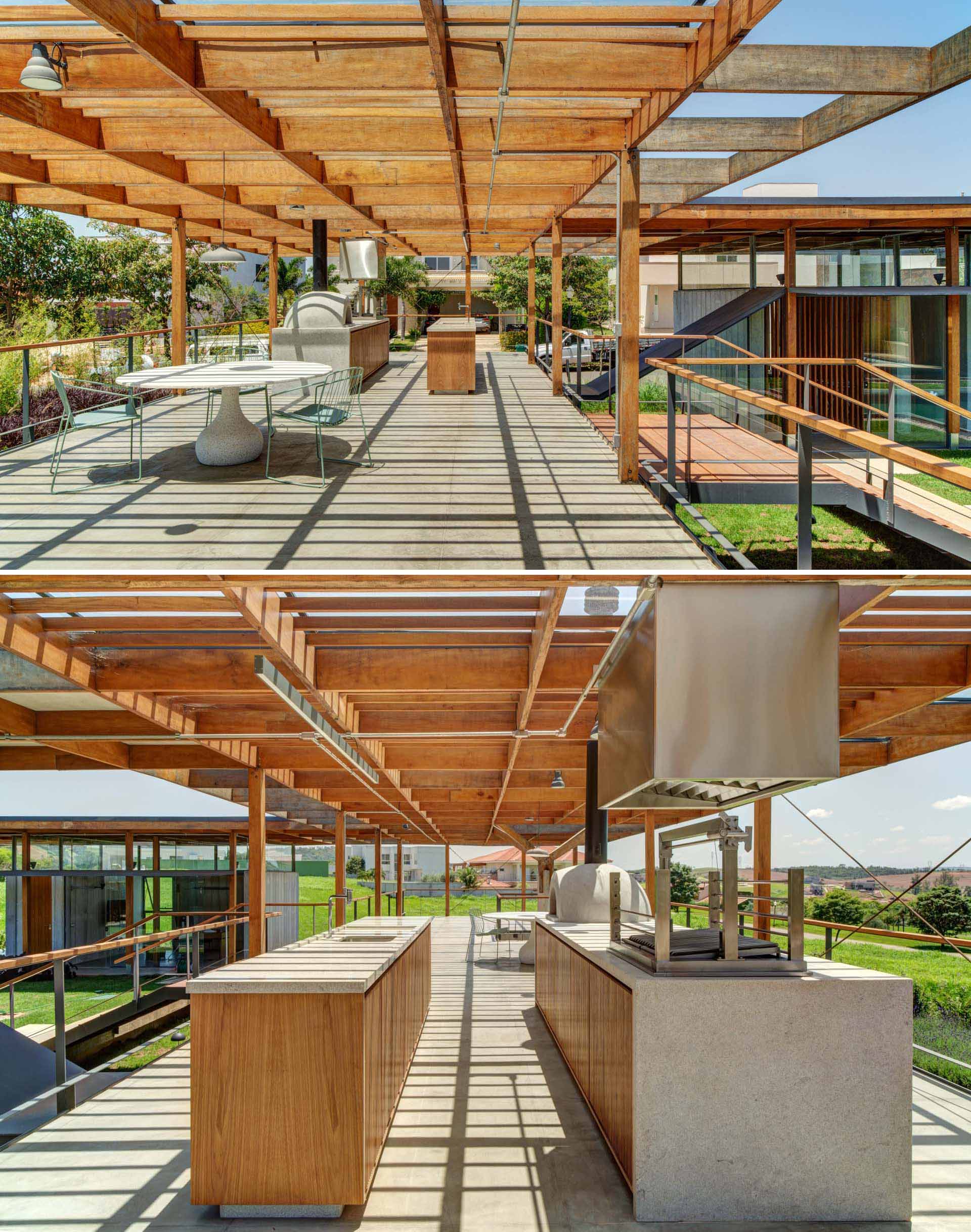
Back down to the house, and each of the rooms is open to the outdoors by either folding wood doors or sliding glass doors.
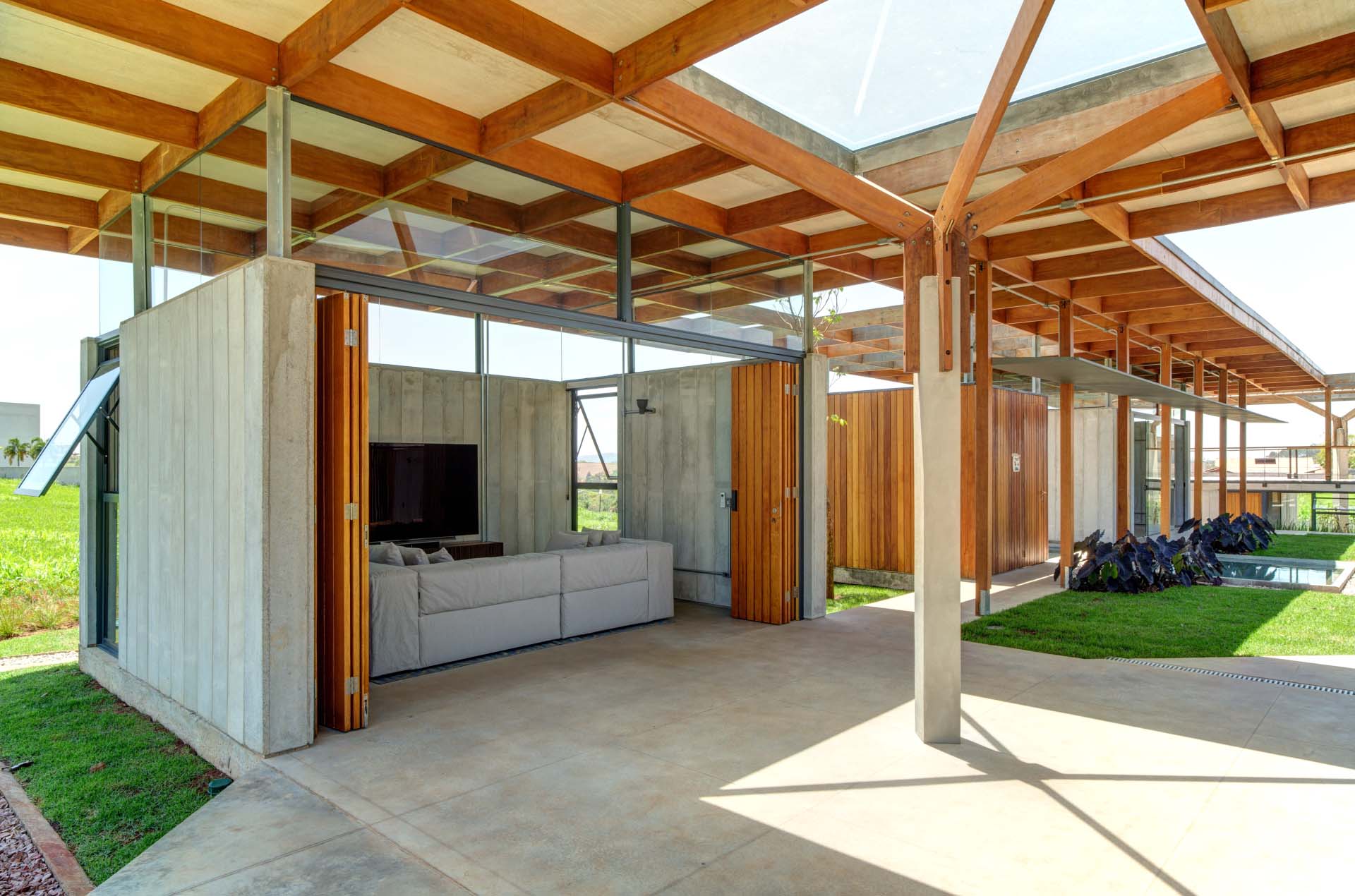
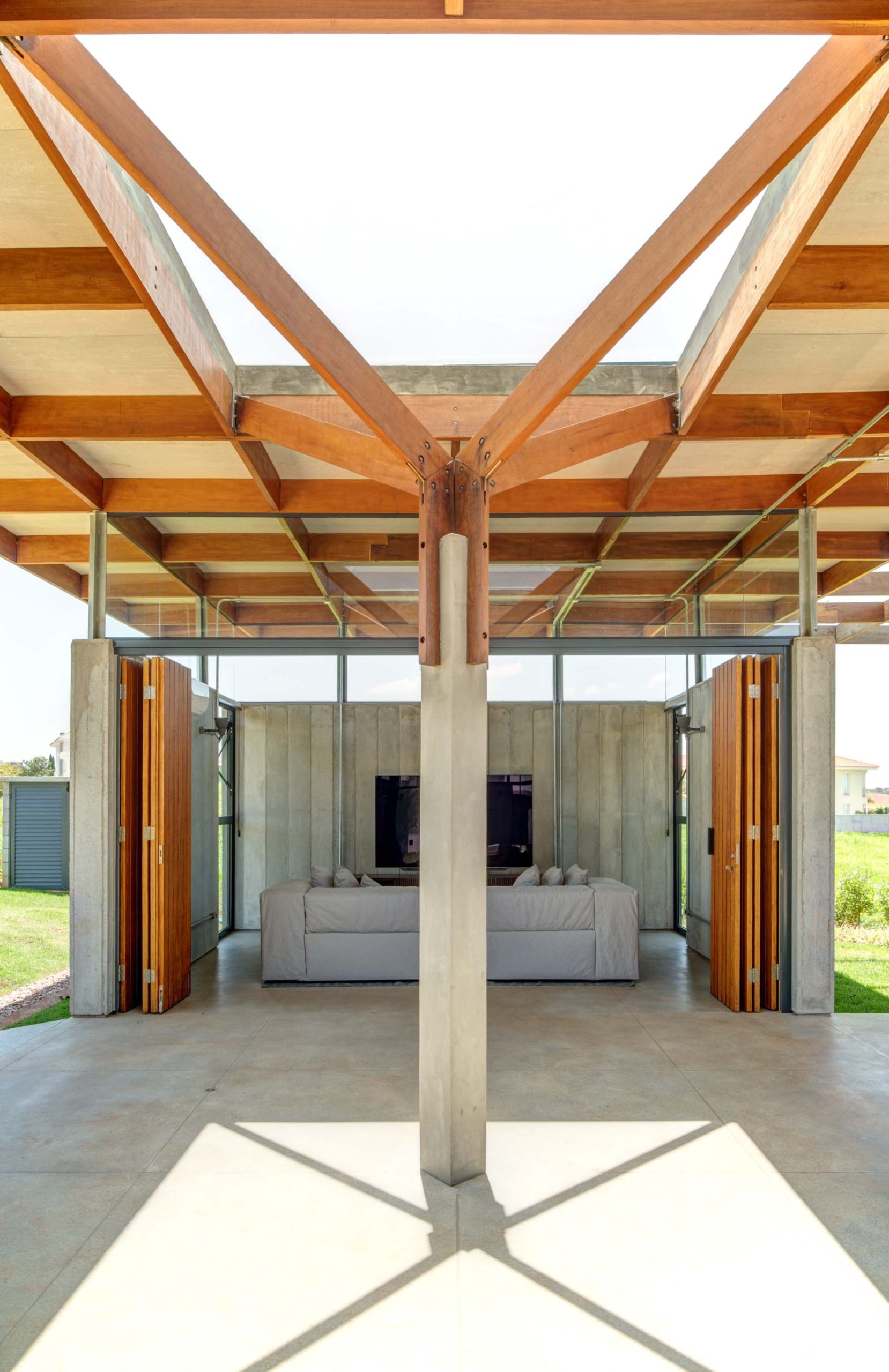
The home has multiple living areas, like a TV room, as well as a living room with a black fireplace.
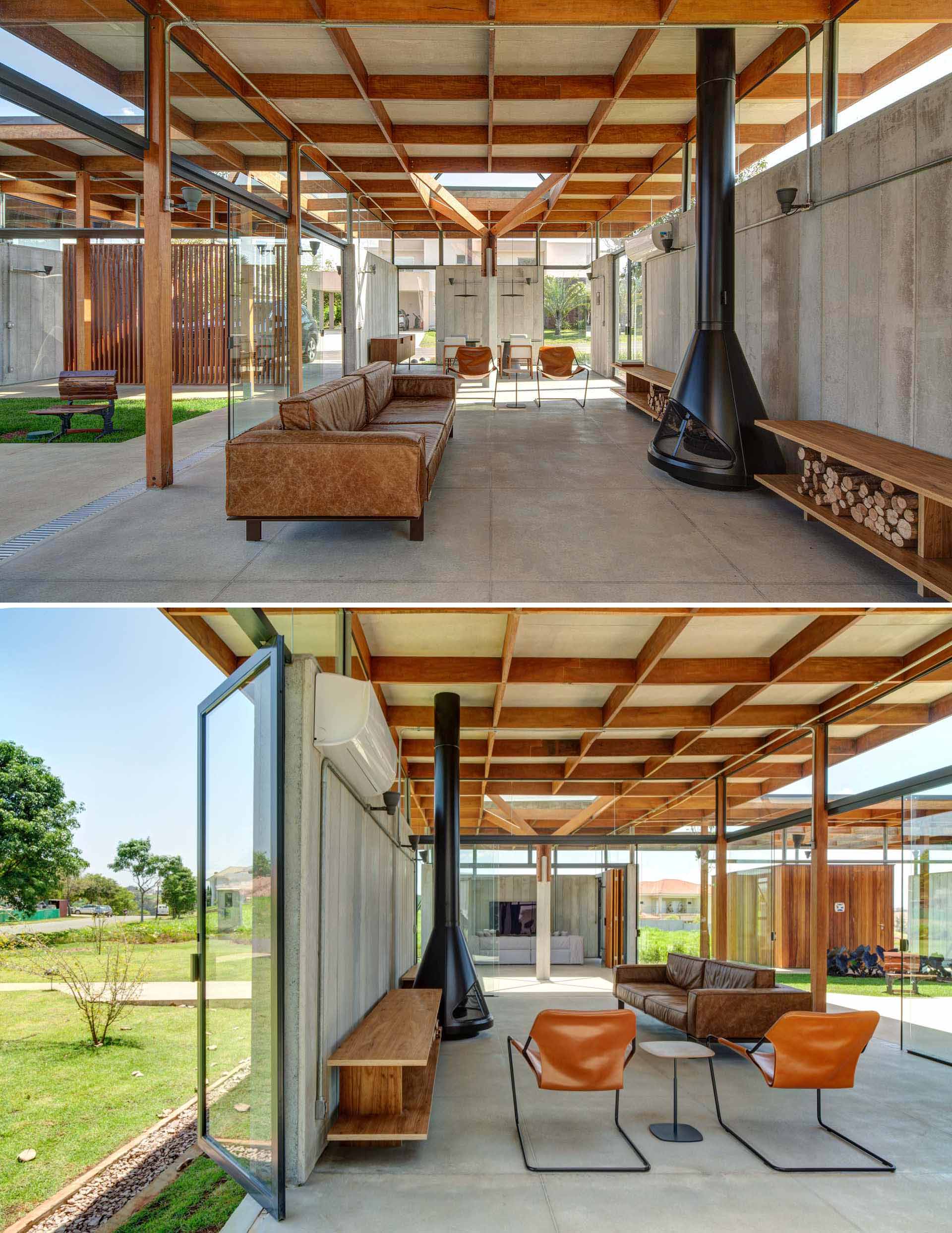
The living room transitions into the dining room, where the concrete walls are on full display.
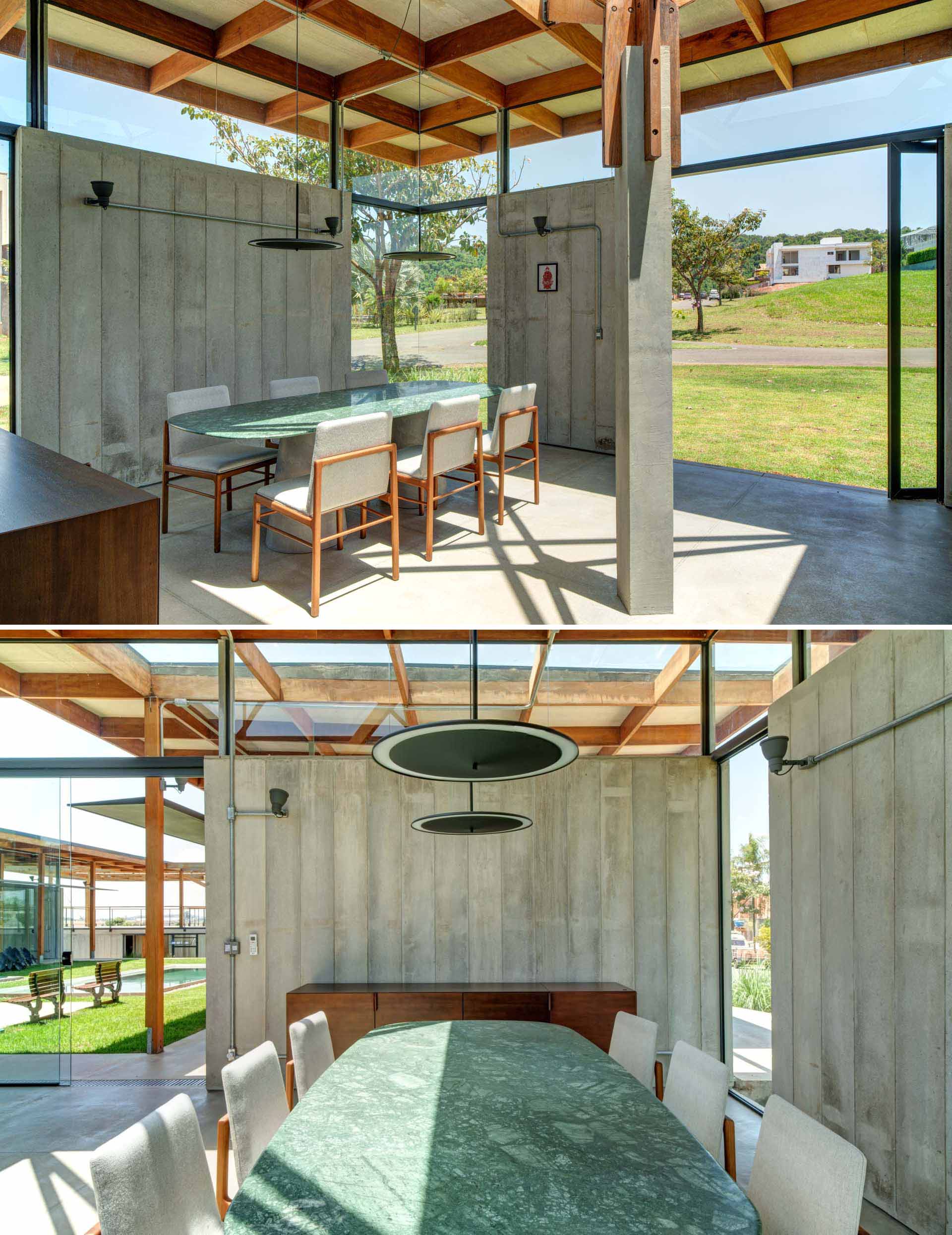
In the kitchen, a central island creates plenty of space for cooking, while another island includes a folding window and outdoor seating.
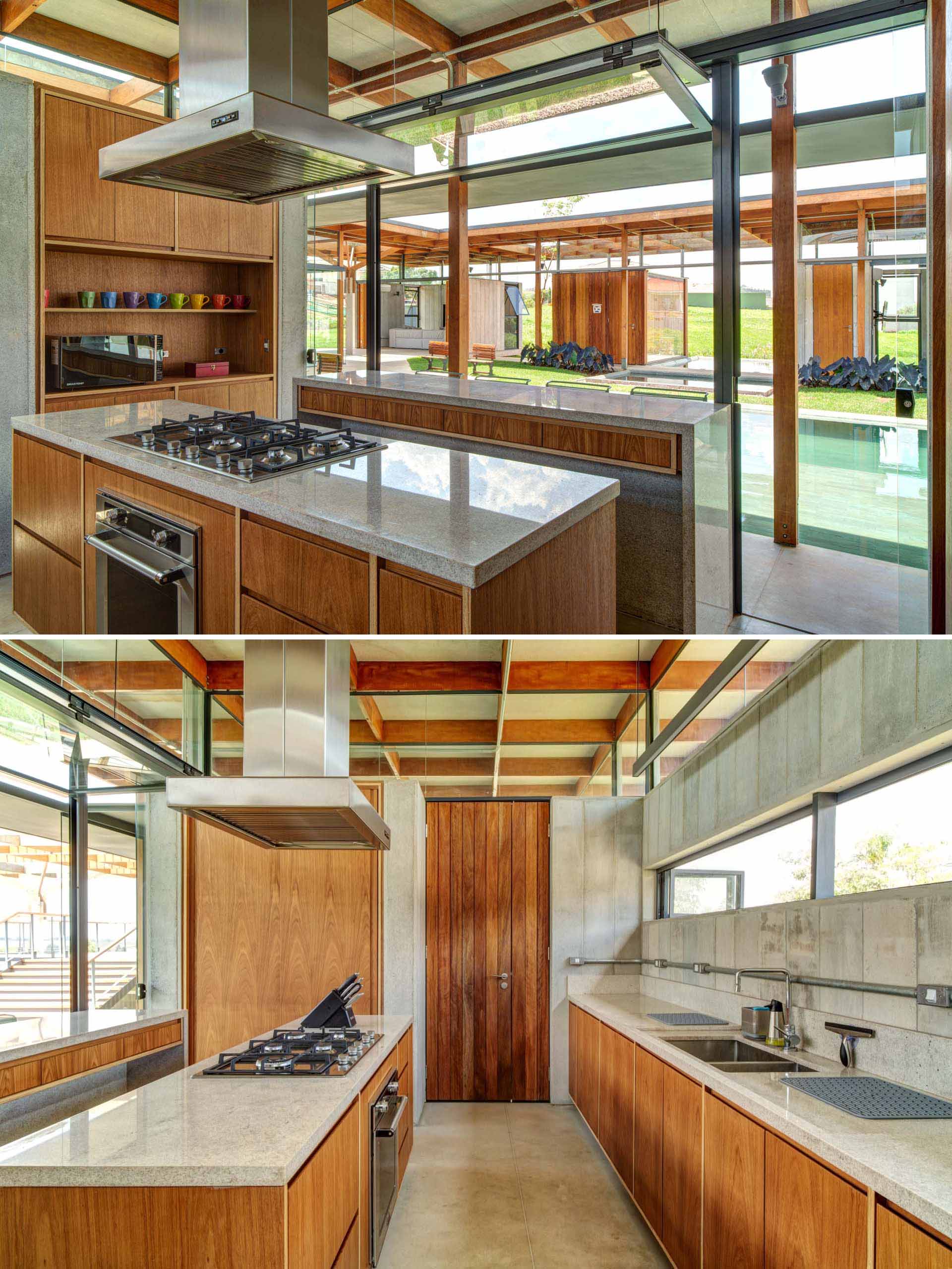
Sliding glass doors and full-height windows keep the home office connected to the outdoor spaces.
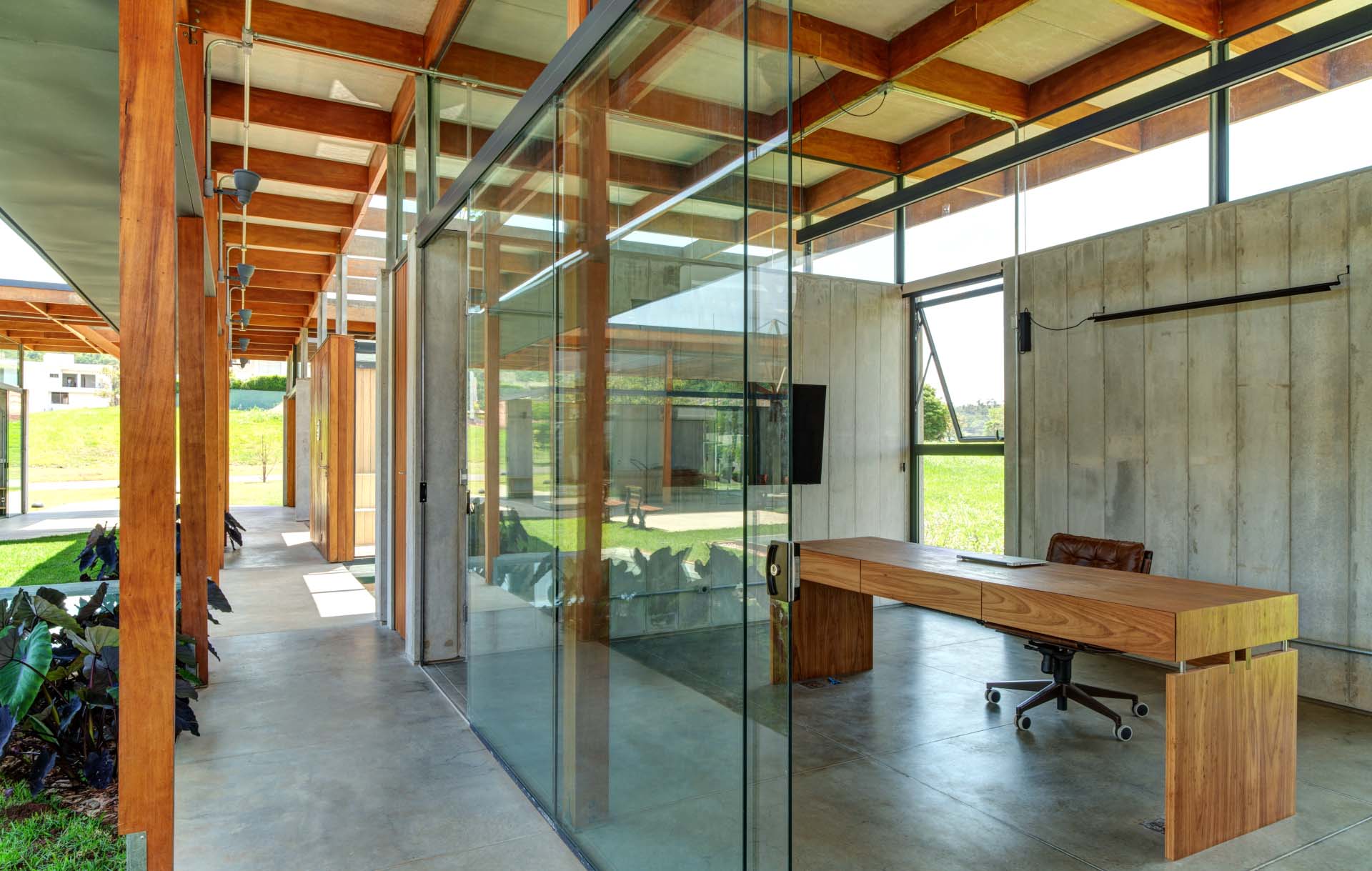
In the bedrooms, grey bedding complements the concrete walls and ceiling, while the wood accents add a sense of warmth.
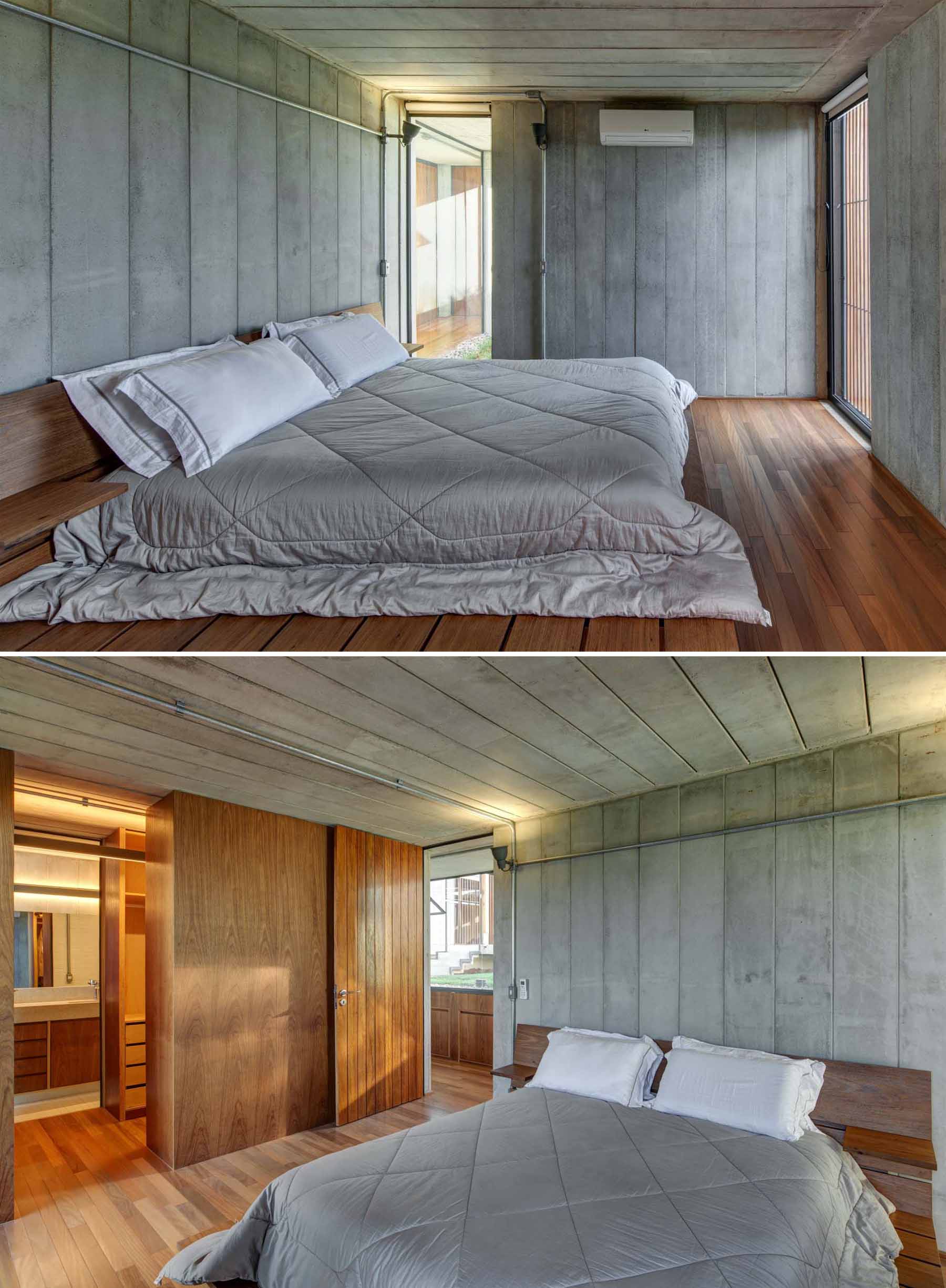
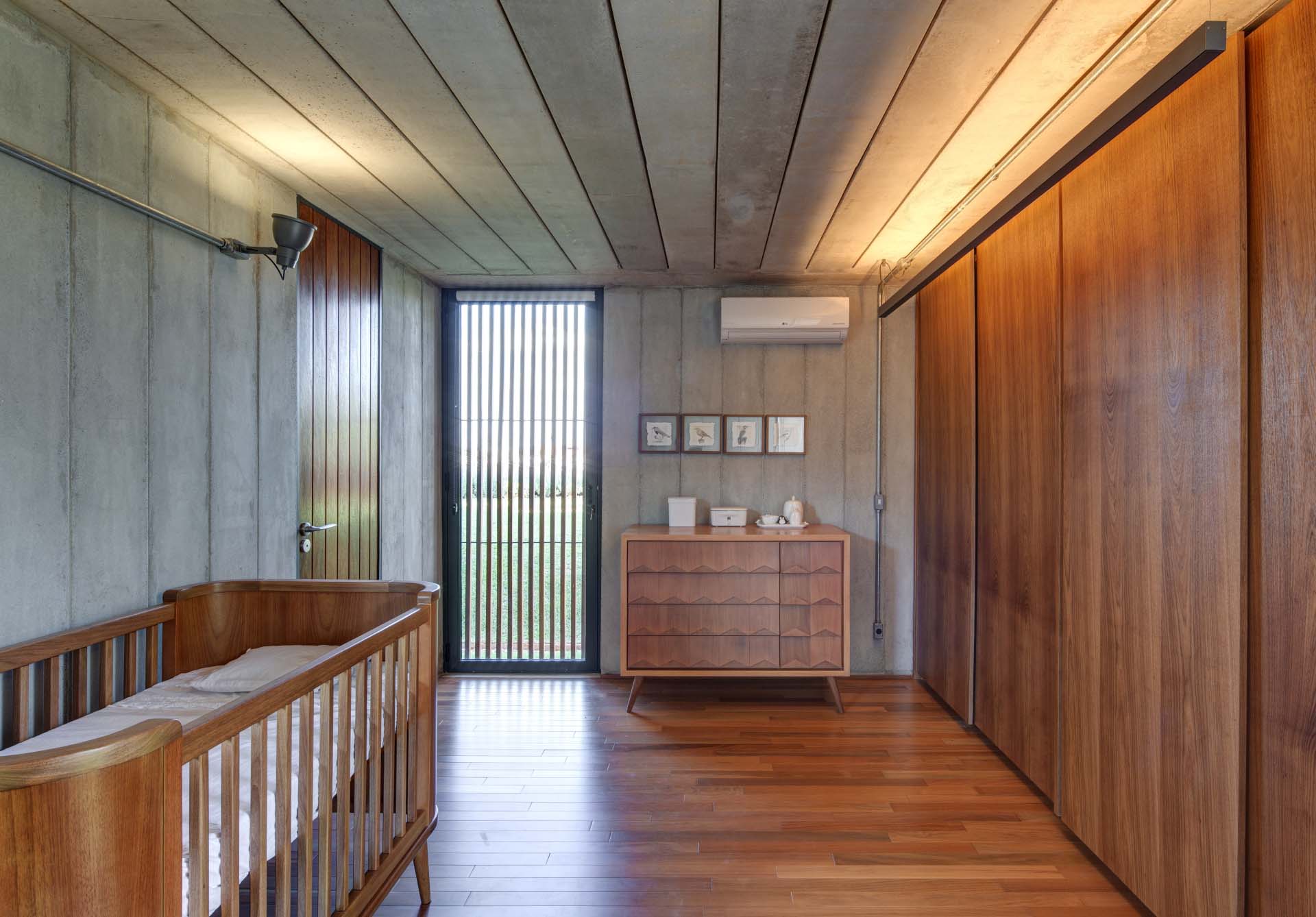
Photography by Alessandro Kusuki / Pregnolato & Kusuki Estudio Fotografico | Architecture Firm: Apiacas Arquitetos | Authors: Acacia Furuya, Anderson Freitas, and Pedro Barros | Apiacas Team: Barbara Francelin, Felipe Santos, Julia Moreira, Pedro Mendonca and Pedro Petry | Landscaping: Marina Smit | Foundations and Structure (design): Nomura Engenharia | Lighting Design: Reka Iluminacao | Electrical and Plumbing Installations: Ramoska & Castellani | Construction (project management): Aimbere Construcao | Structure (execution): JR Santana Construcao
Source: Contemporist

