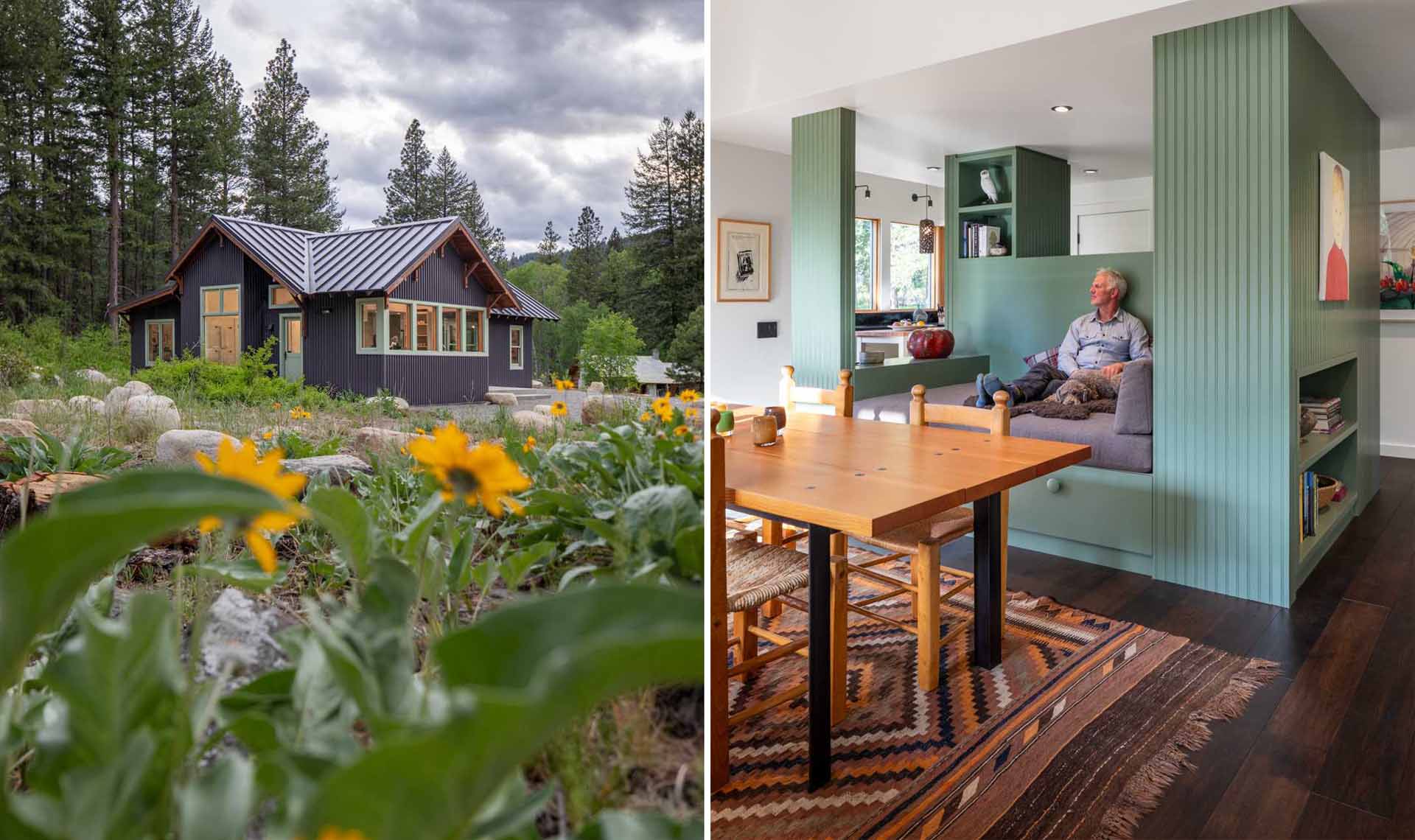
Best Practice Architecture has shared photos of a secluded home they designed in Methow Valley, Washington. One of the key interior elements is a built-in day bed.
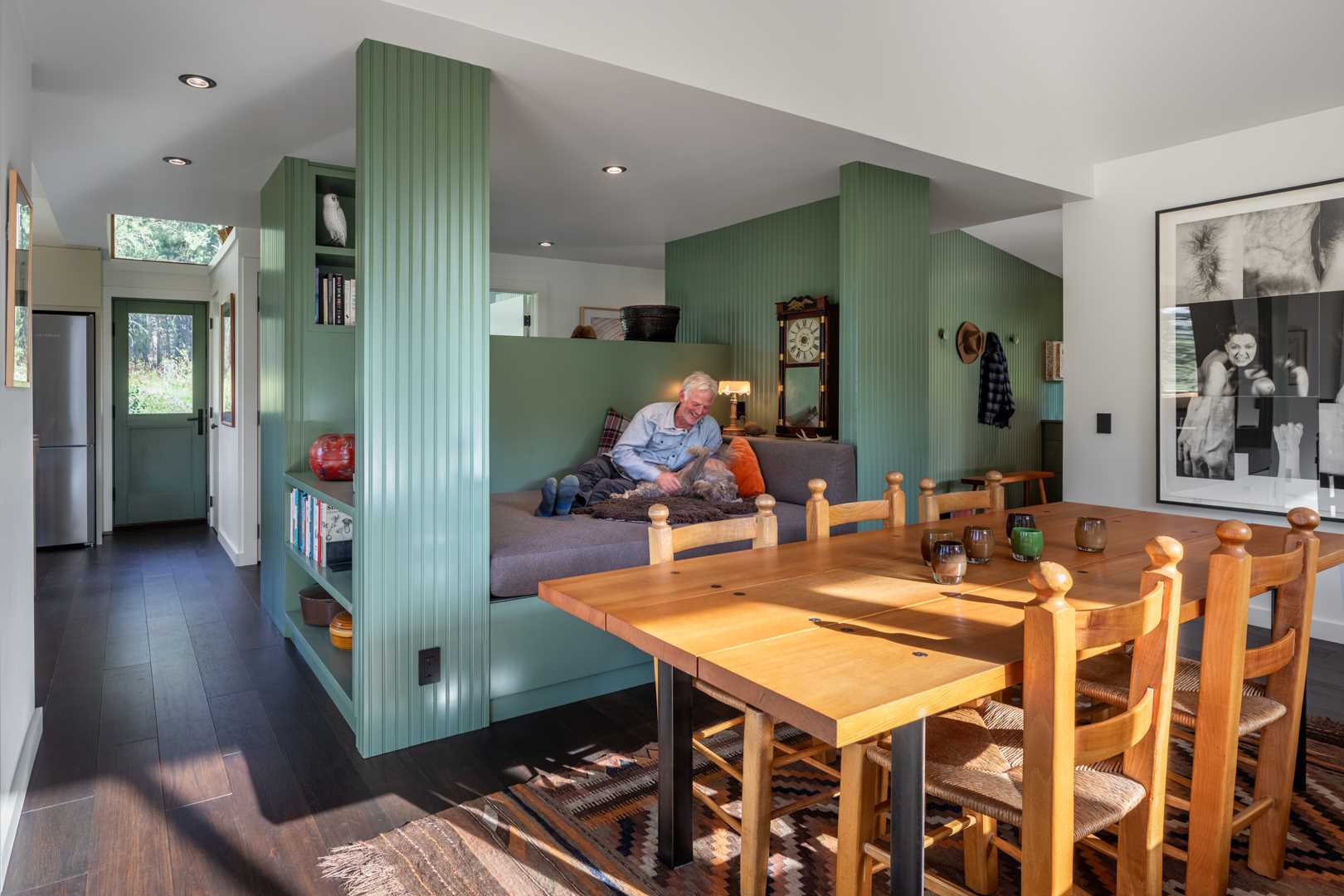
The open nook has various functions. There’s the day bed for relaxing, with storage drawers built in underneath.
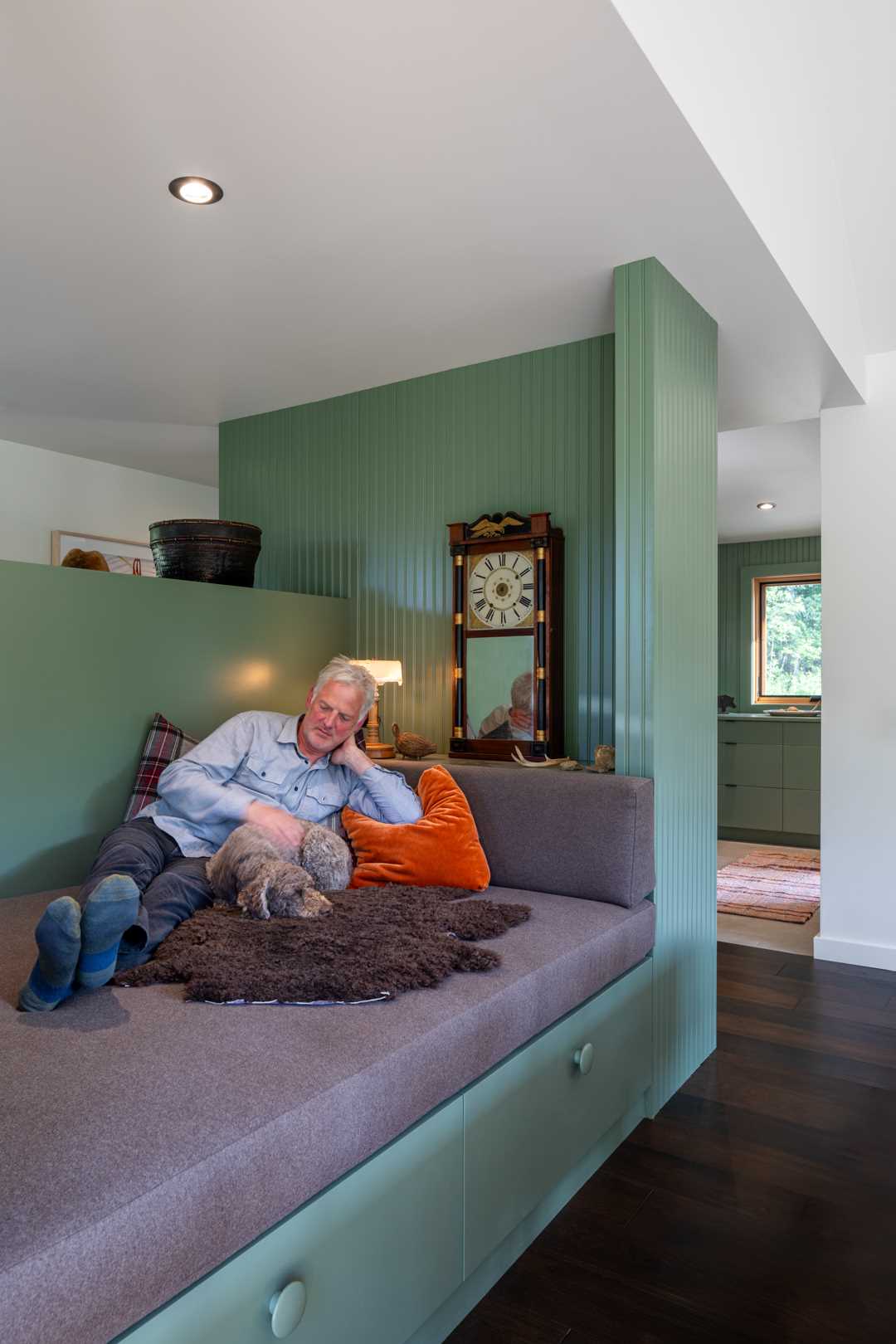
The sage green color complements the landscape outside, while built-in bookshelves can be seen on either end, as well as vertically.
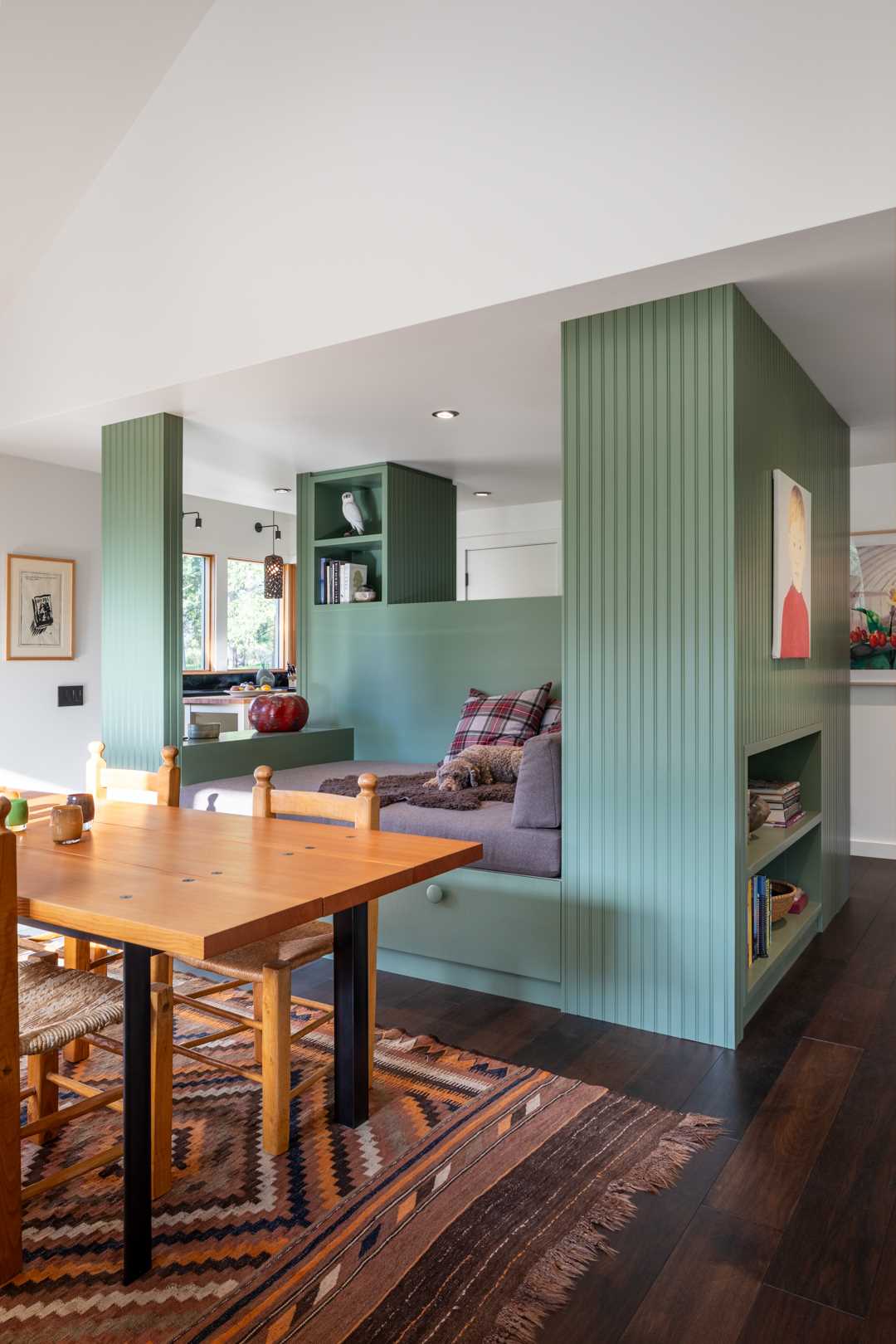
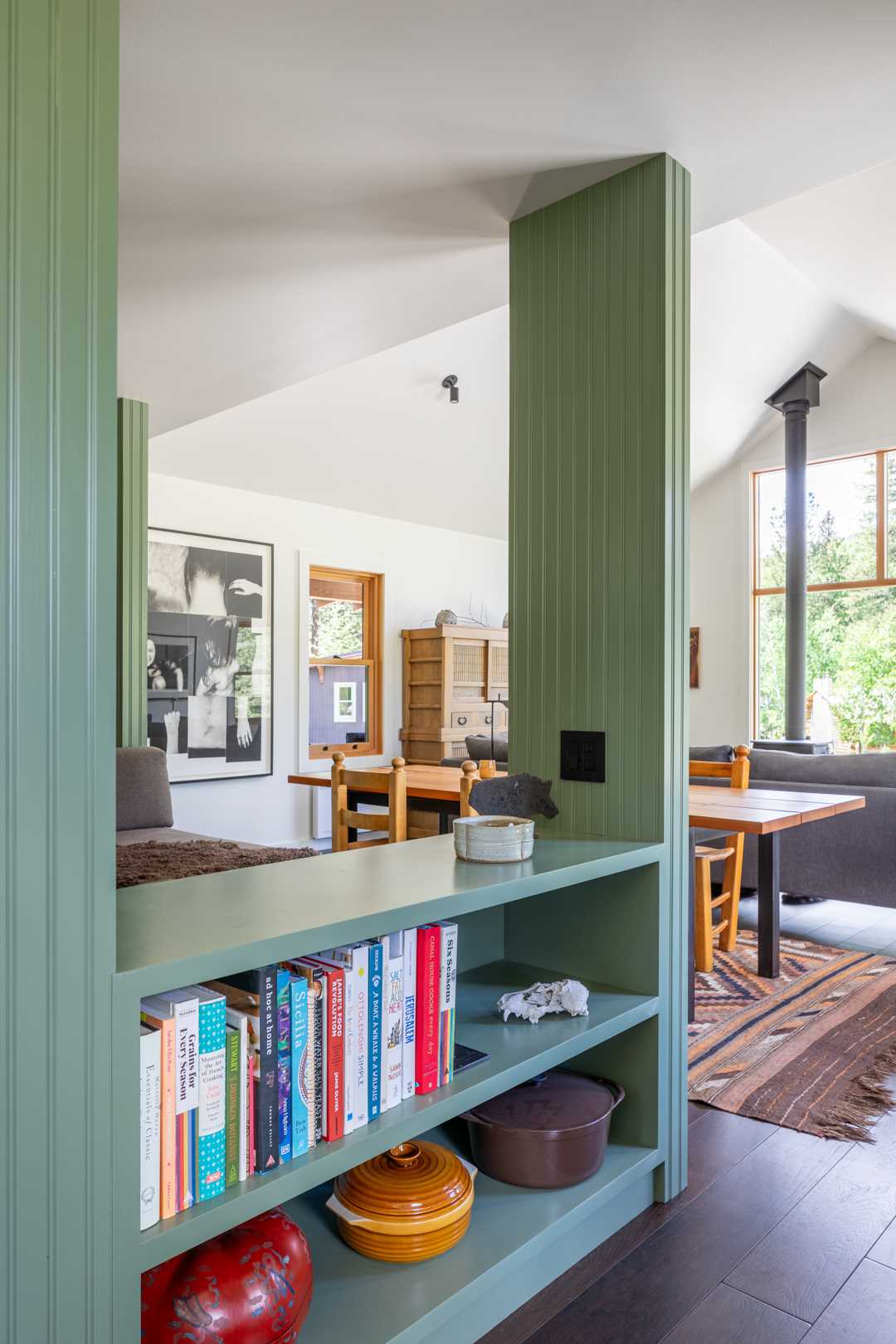
Let’s take a look around the rest of the modest yet comfortable home that’s located in a quiet river valley 10 miles from the nearest town.
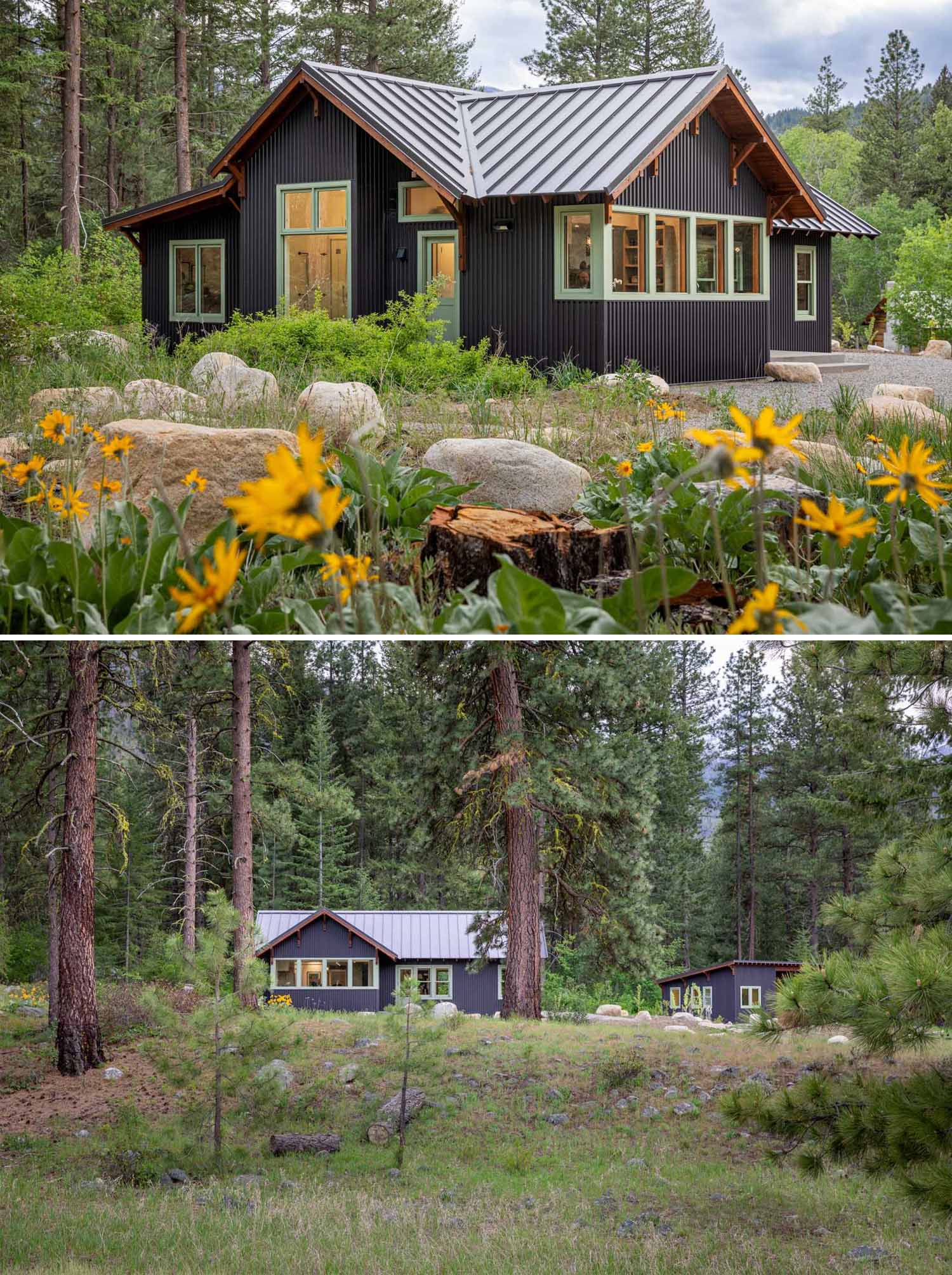
The exterior finishes and details are consistent with historic cabins and barns in the area but stylized to acknowledge the new structure’s place in time.
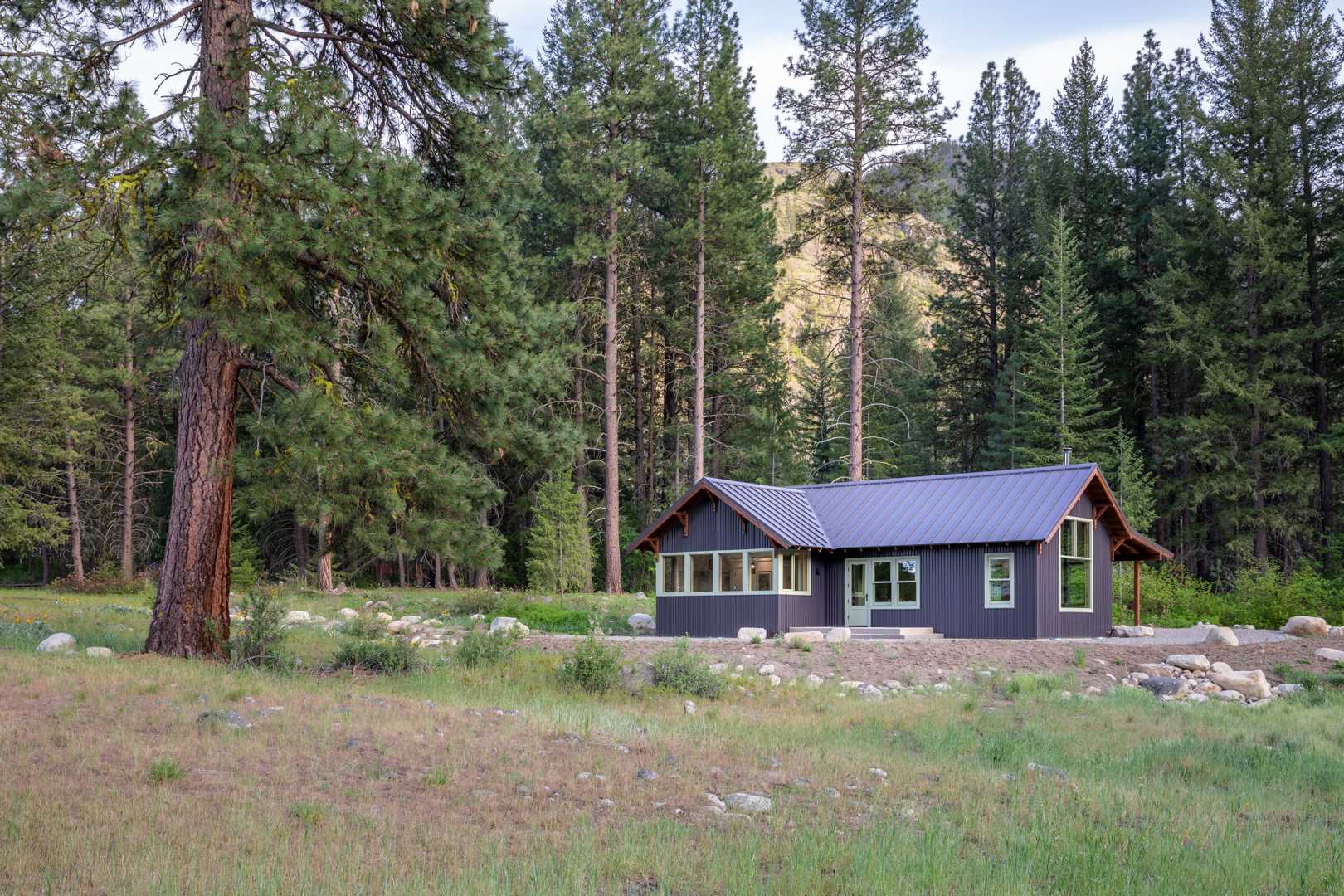
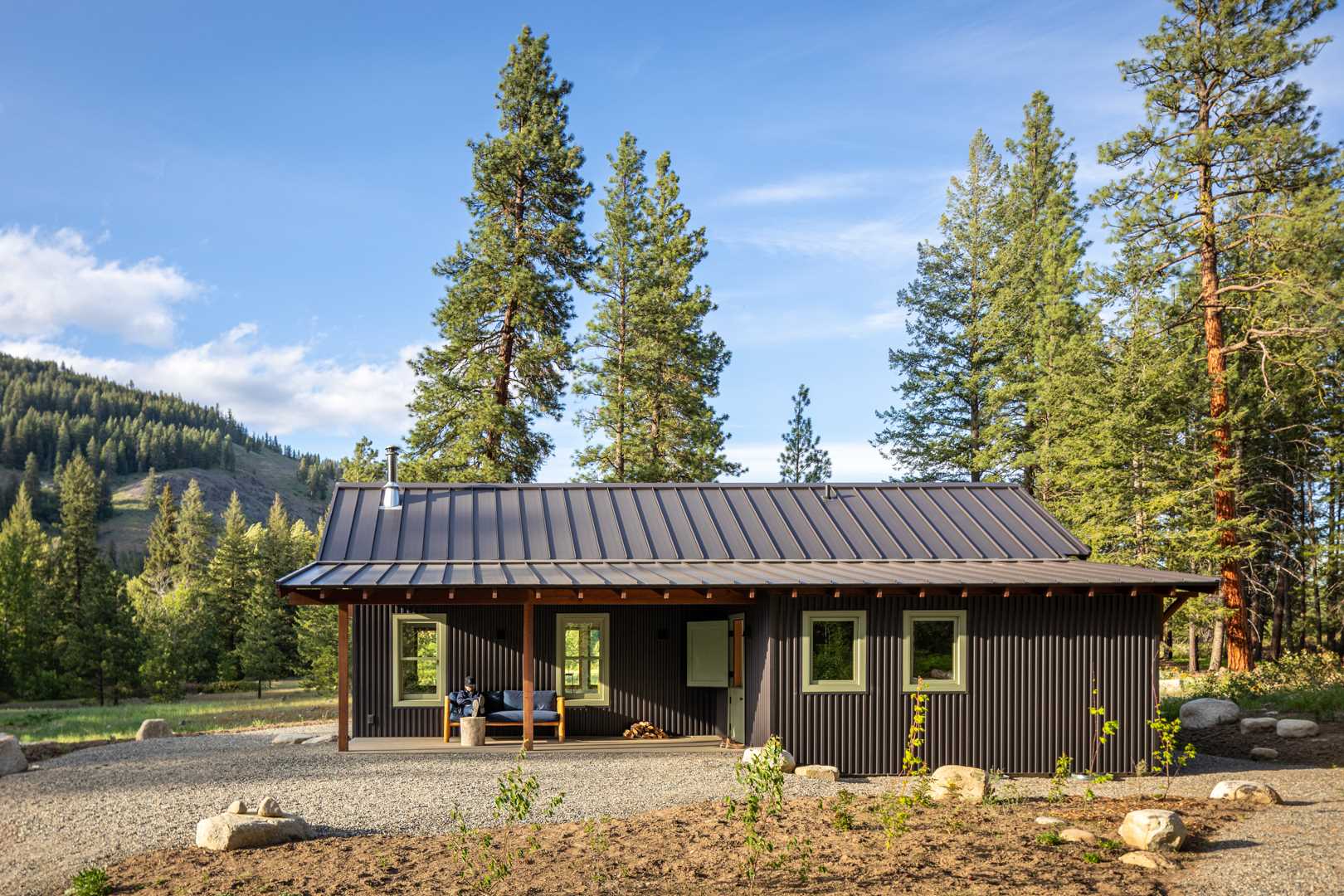
Metal roofing, siding, and a gravel skirt were chosen to reduce wildfire risk, and native plantings attract and support local birds and wildlife.
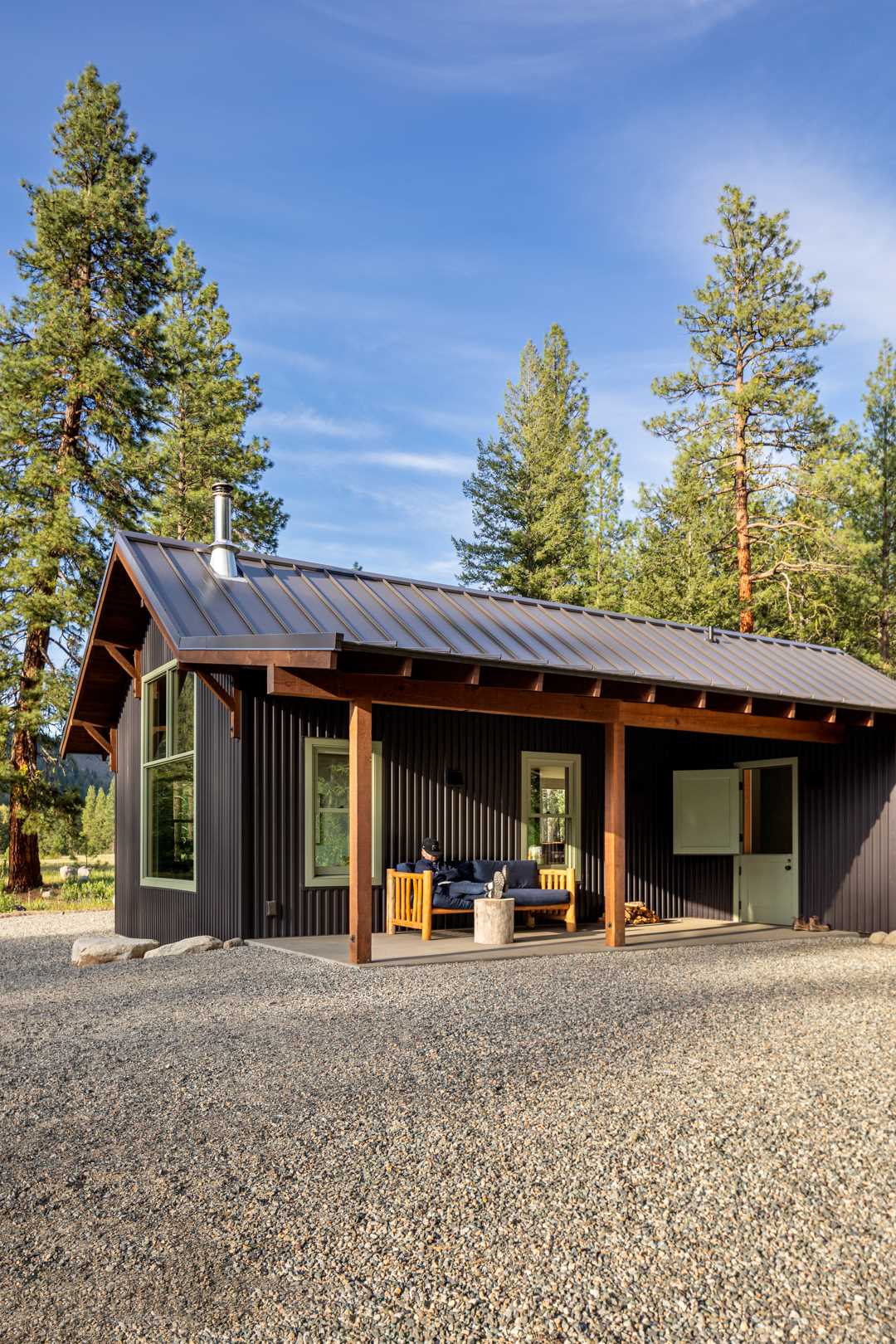
Inside, Best Practice simplified the interior detailing with a nod towards a rural cabin aesthetic, incorporating painted beadboard like in the entryway.
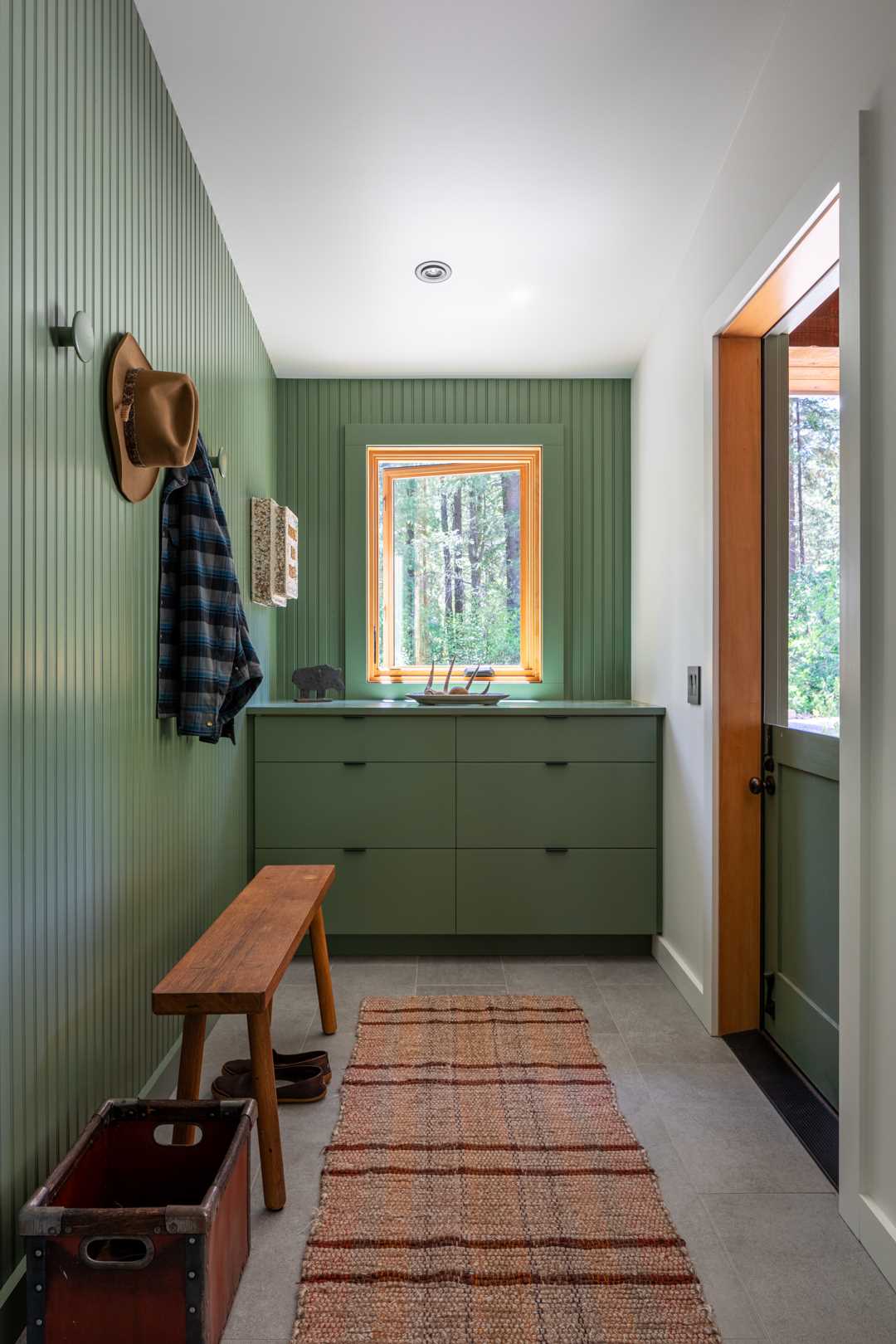
There’s an open-plan living room and dining area, with wood-framed windows highlighting the landscape.
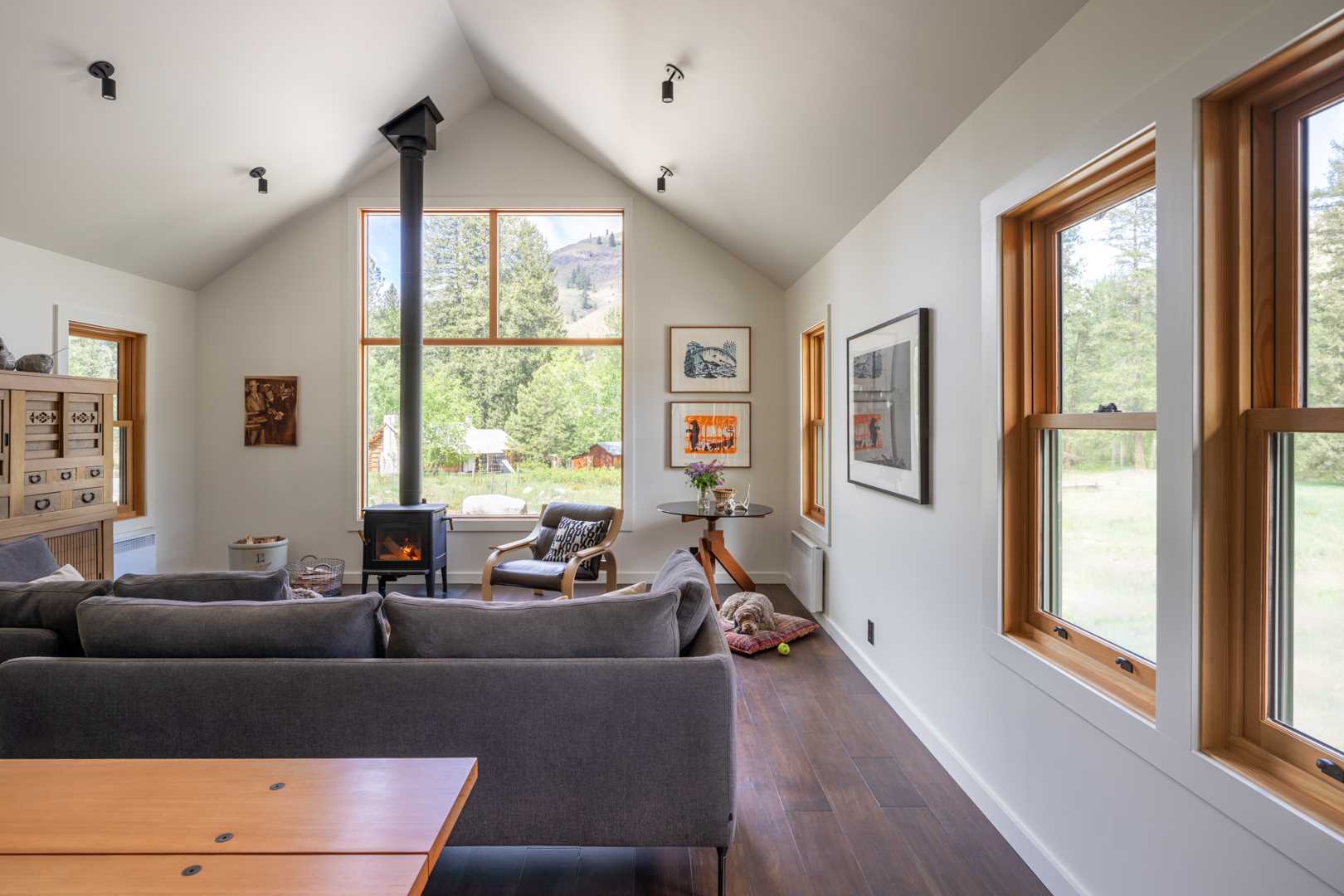
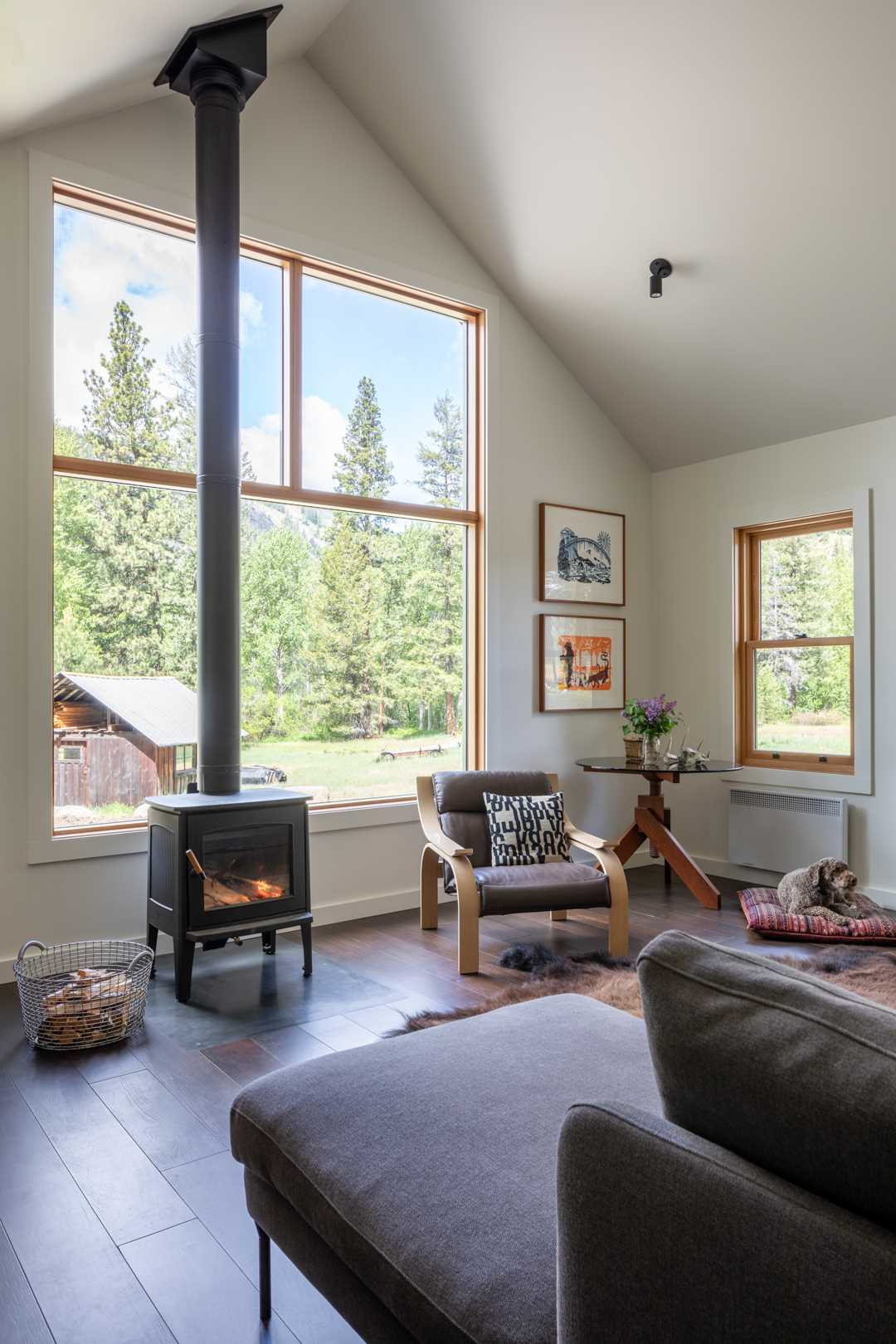
A sizeable kitchen has plenty of counter space, while the windows provide an abundance of natural light.
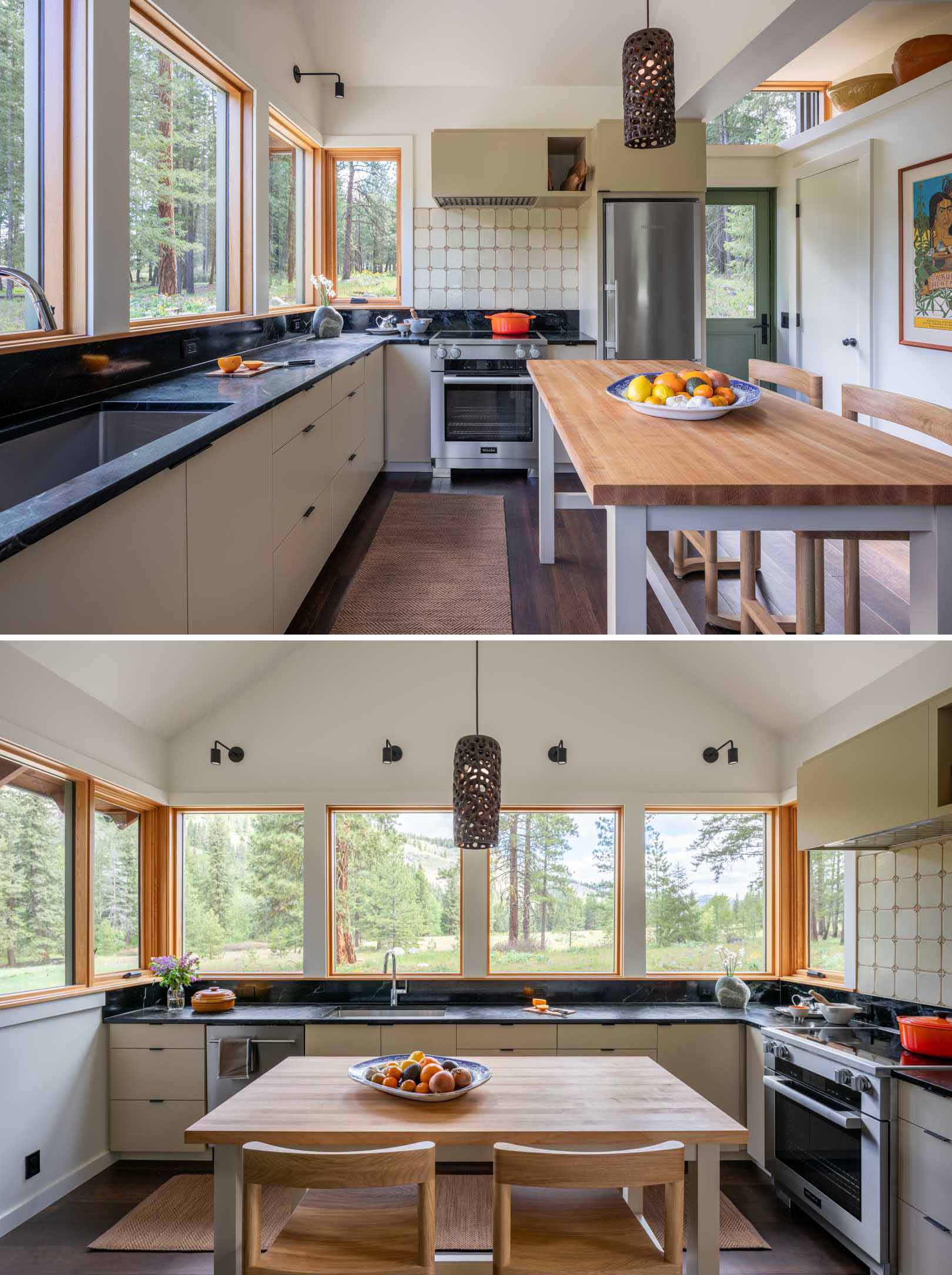
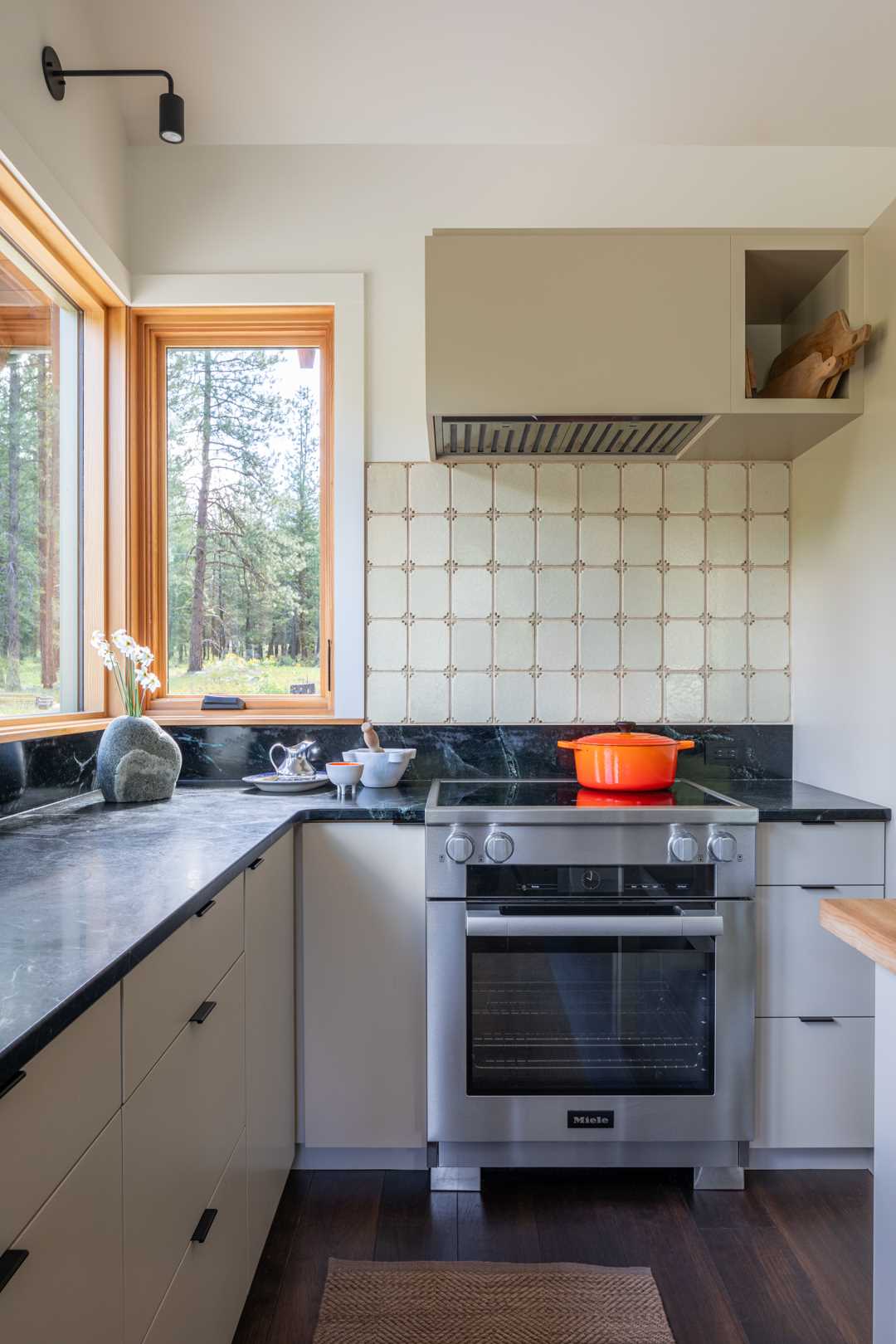
In the bedroom, simple furnishings have been paired with the owner’s collection of art, family heirlooms, and furniture gathered over many years.
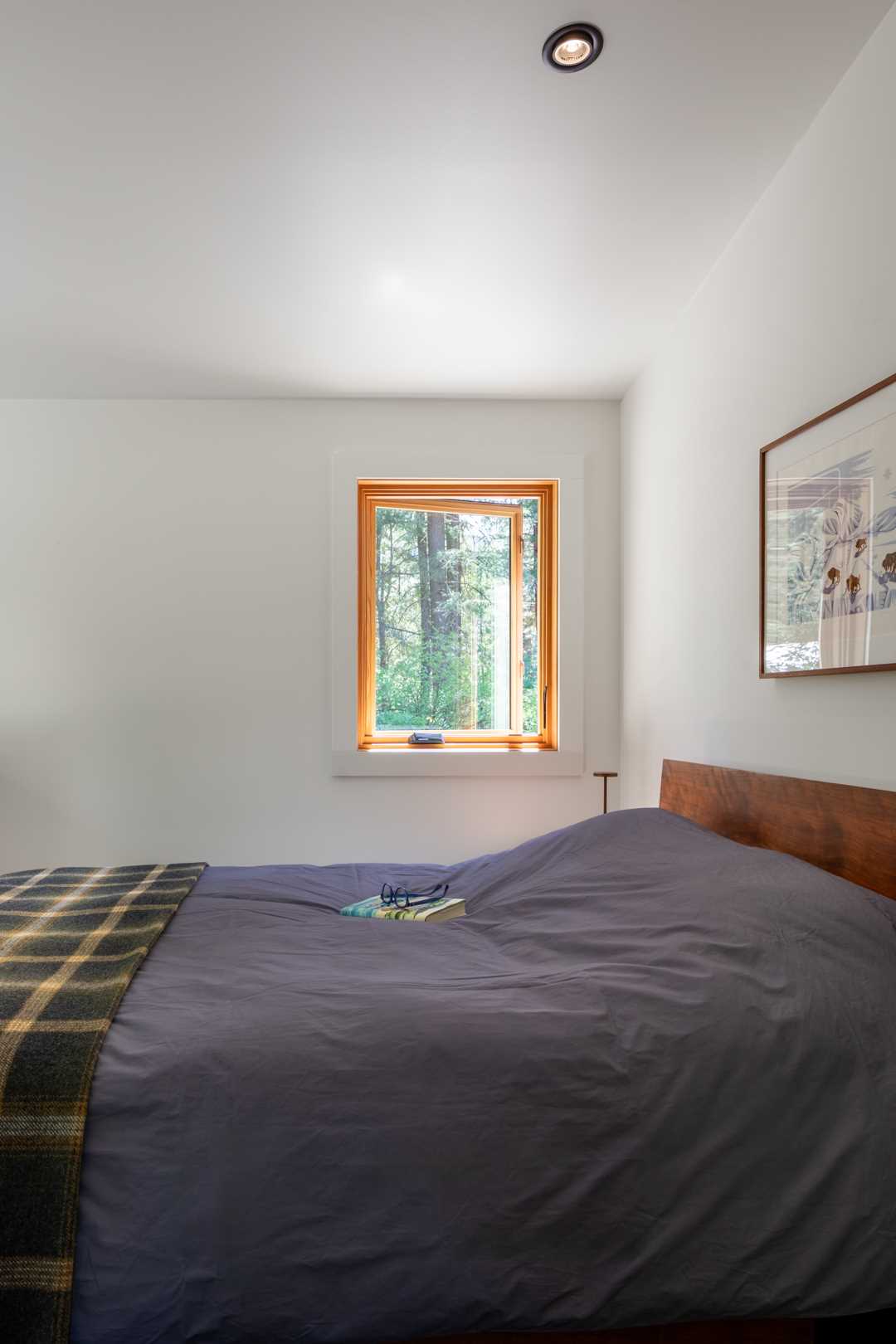
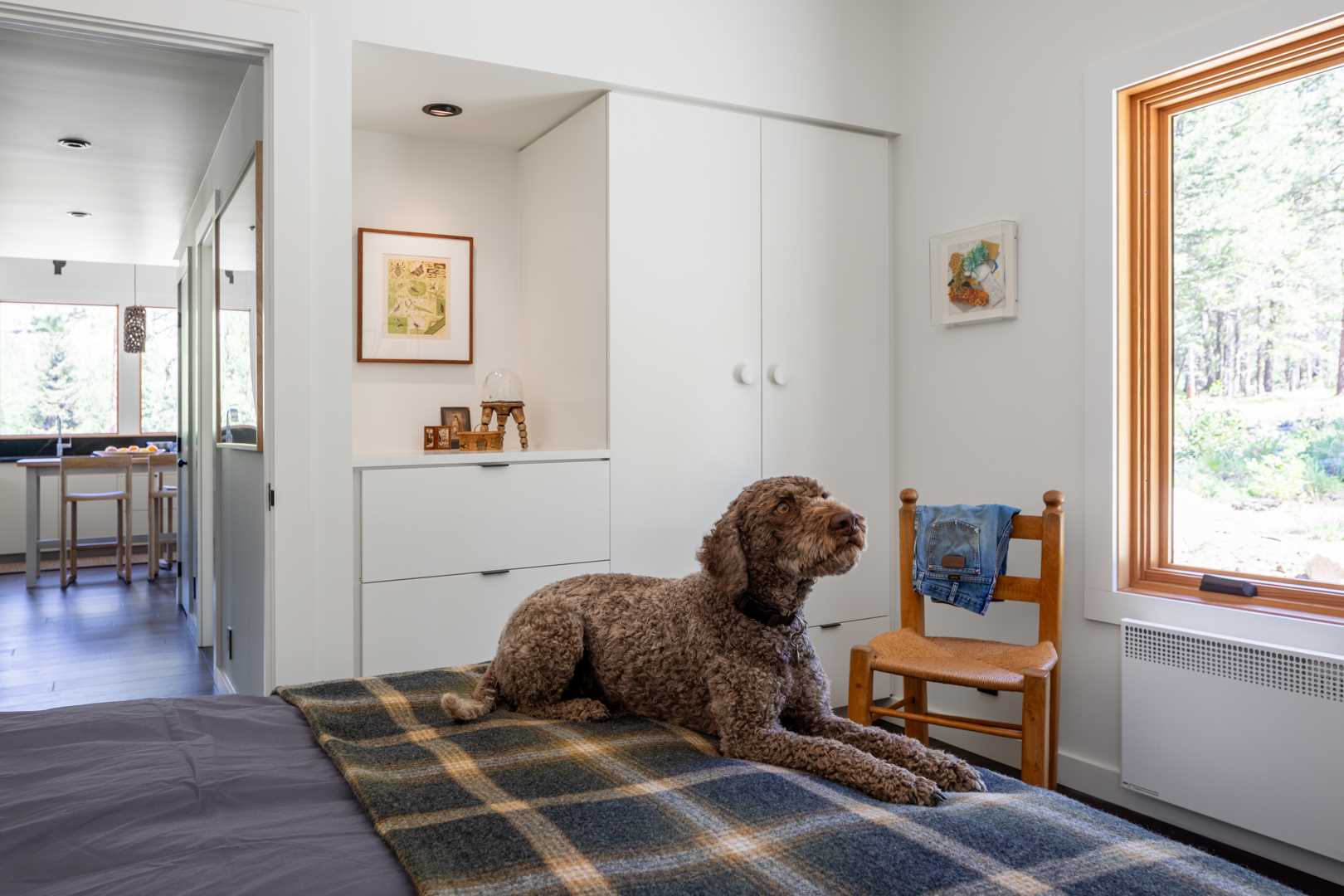
In the bathroom, white has been chosen as the main color for the interior, while black accents create contrasting elements.
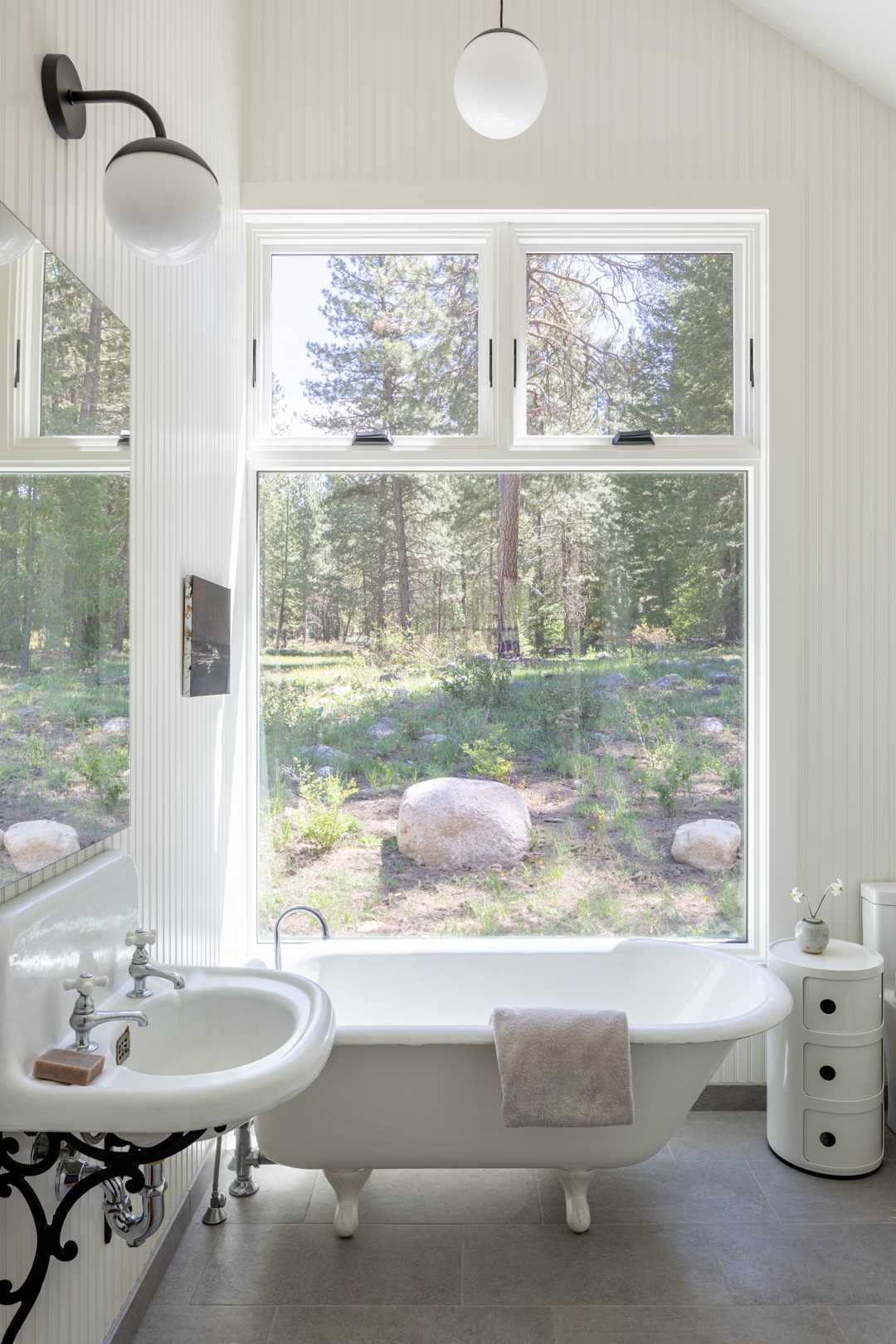
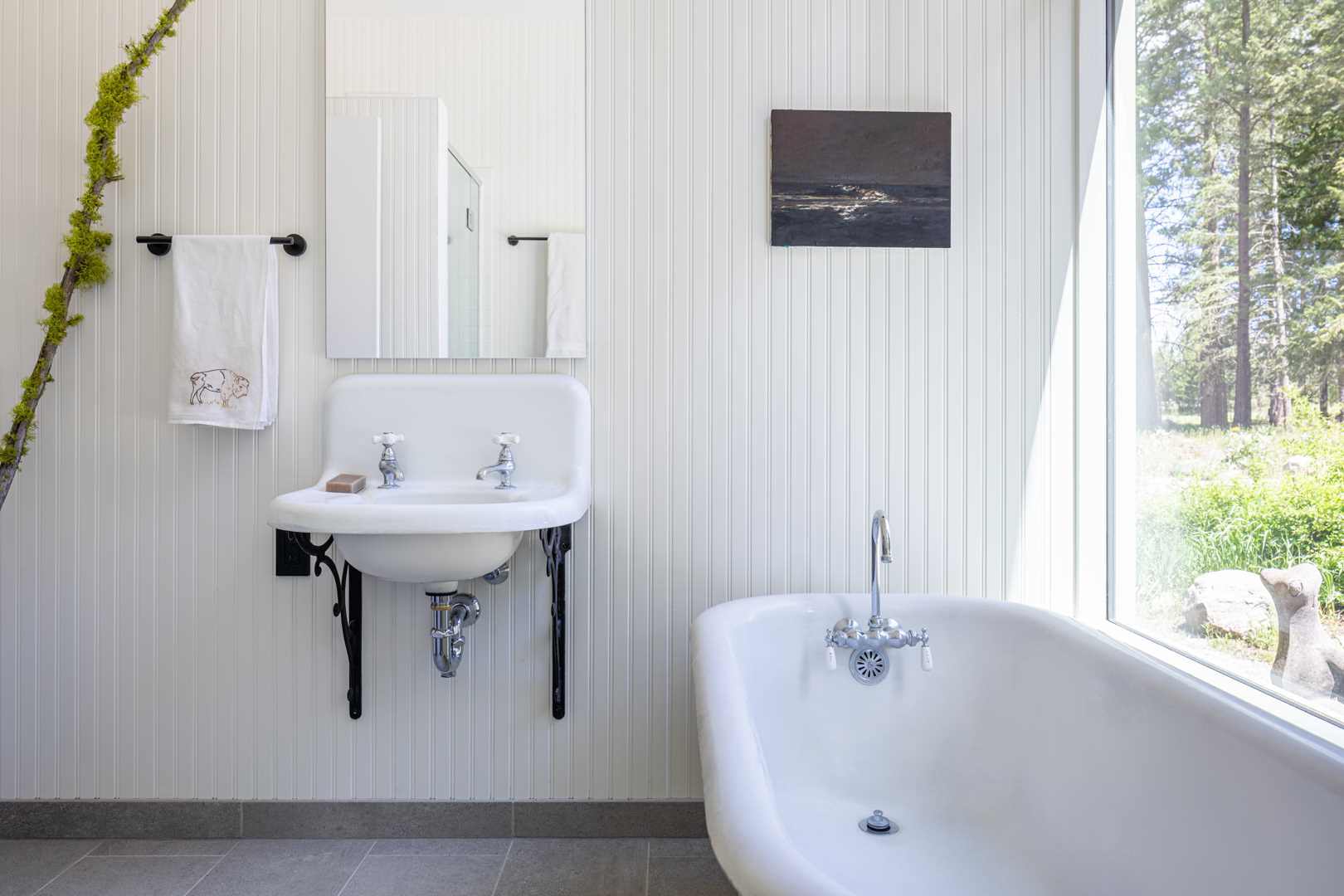
Here’s a look at the floor plan that shows the layout of the small home.
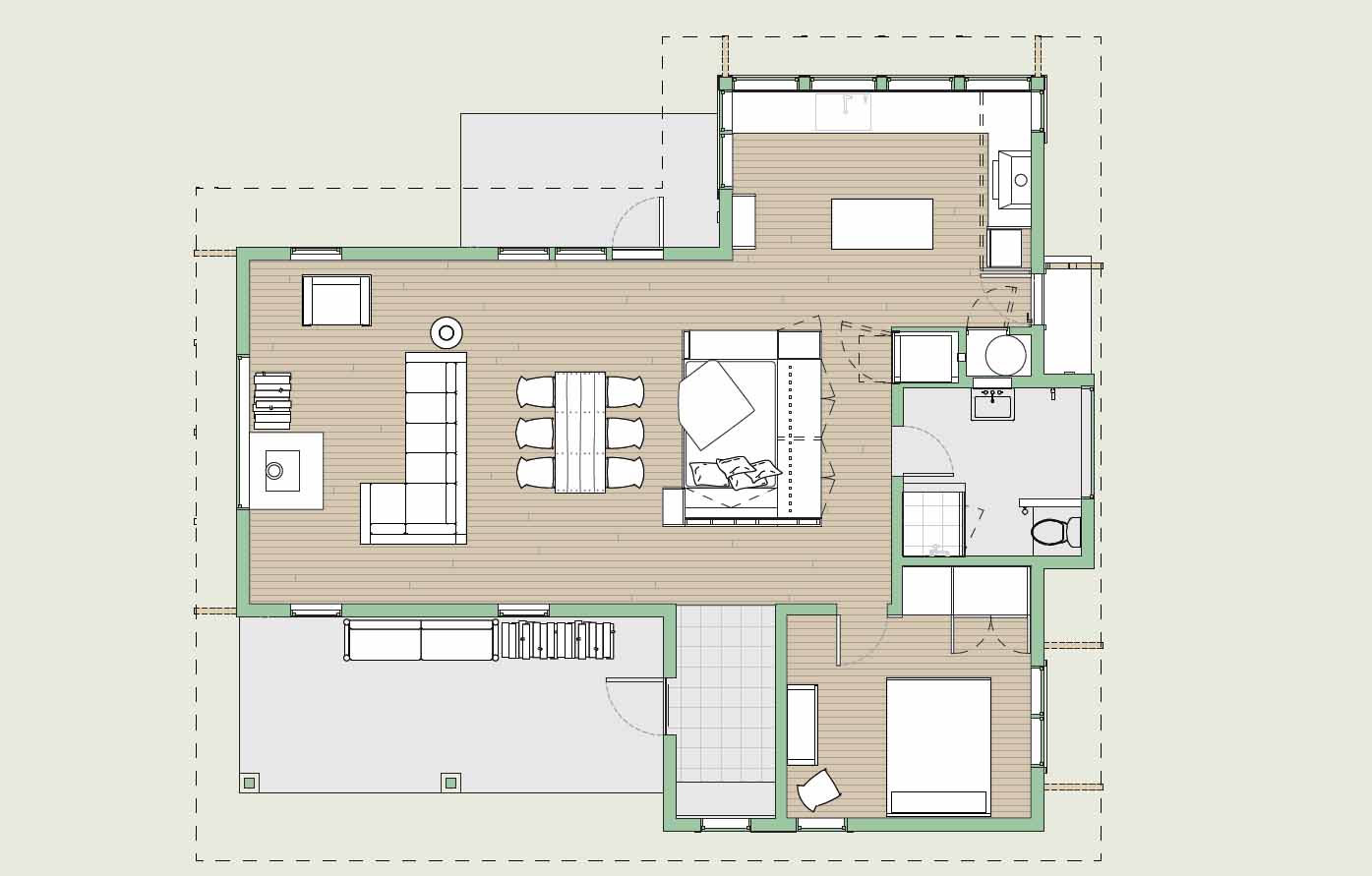
Photography by Benjamin Drummond | Architect: Best Practice Architecture | Contractor: Laverty Construction | Engineer: Harriott Valentine Engineers | Cabinets: Peter Nawrot Woodworking | Lighting: Fixture Design Studio
Source: Contemporist

