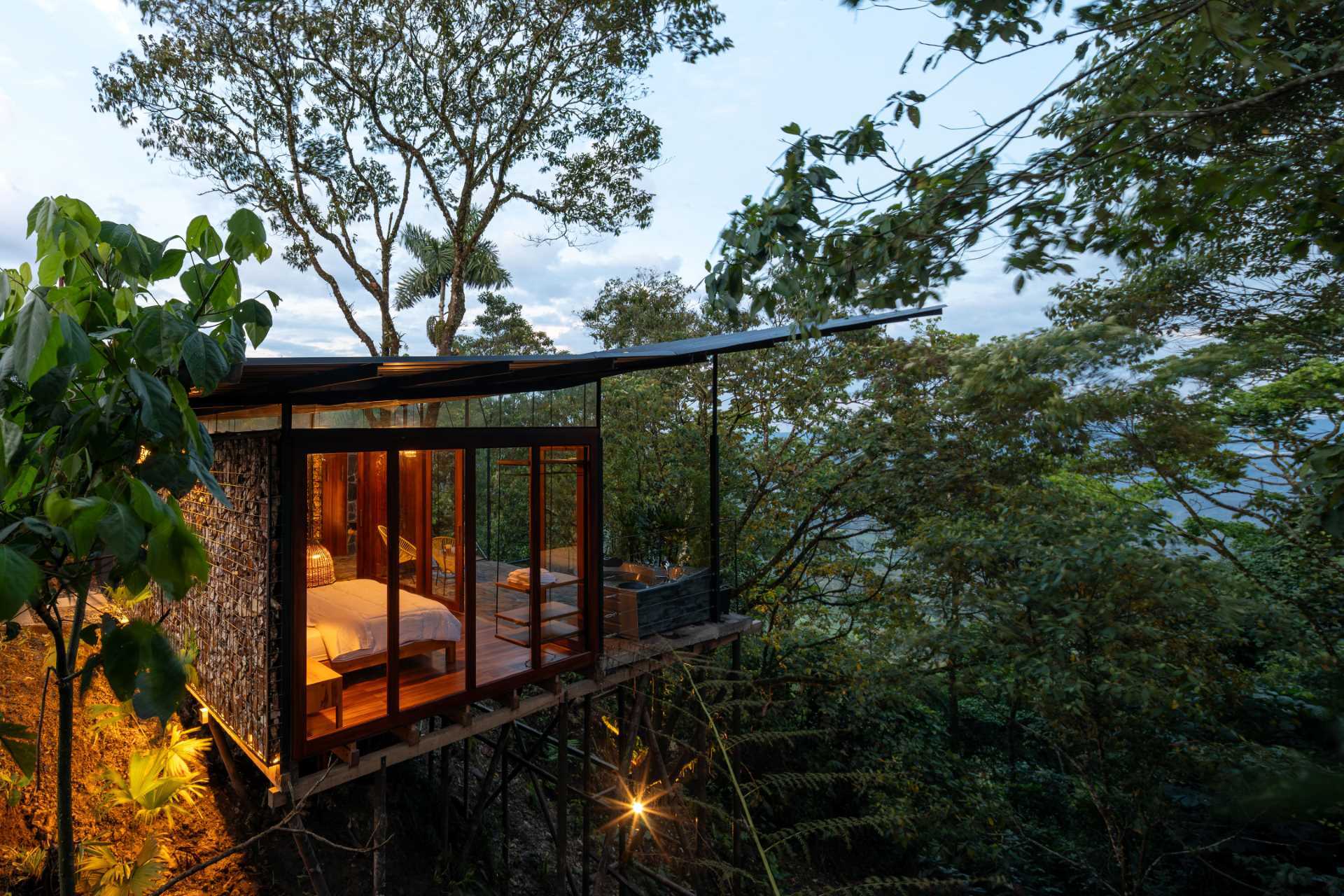
Mestizo Estudio Arquitectura has shared photos of a room they designed and built in the jungle in Ecuador, that features a sleeping area and bathroom.
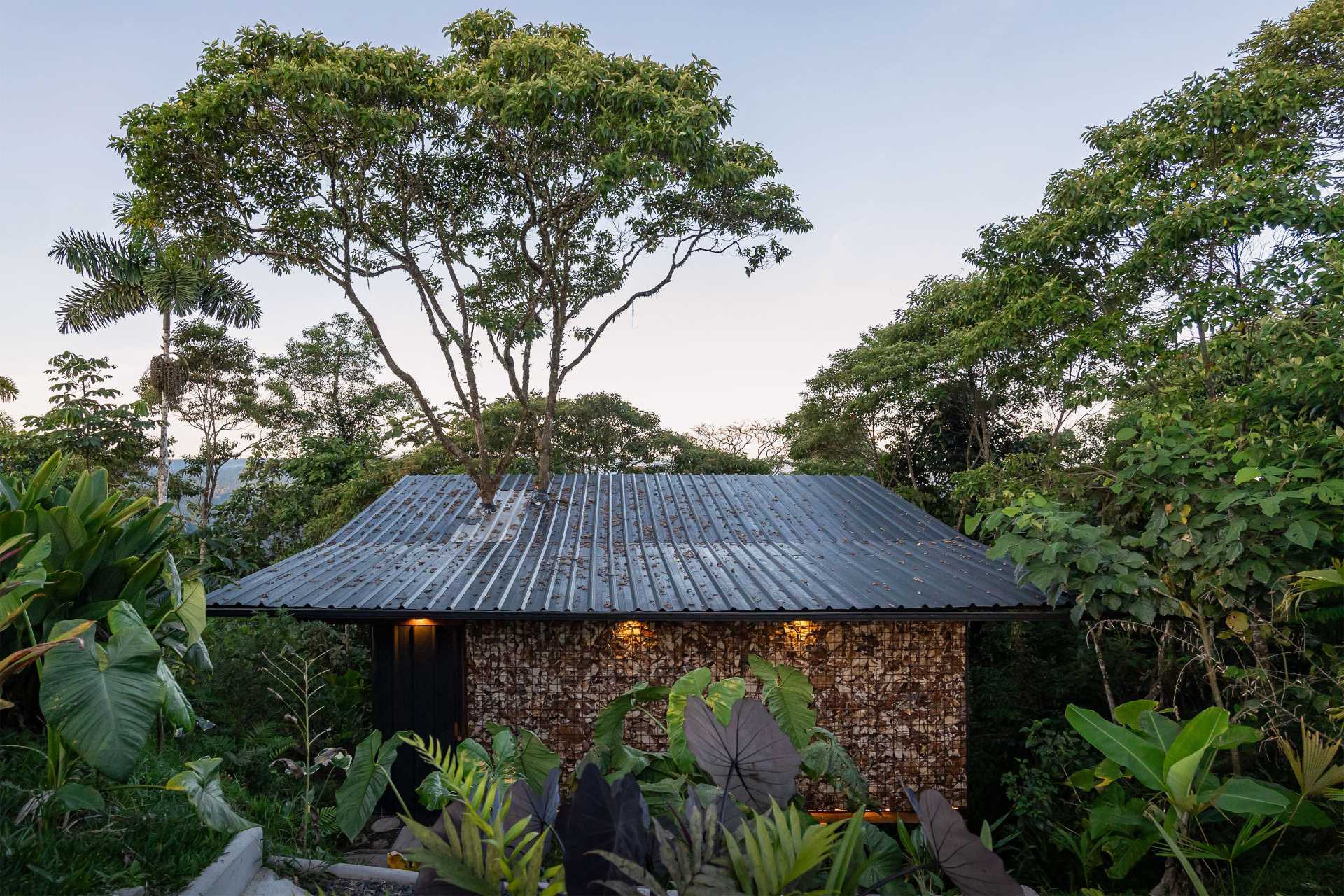
The room was designed as a place to offer a recreational experience intended as a place for rest, relaxation, and direct connection with an Amazonian natural environment.
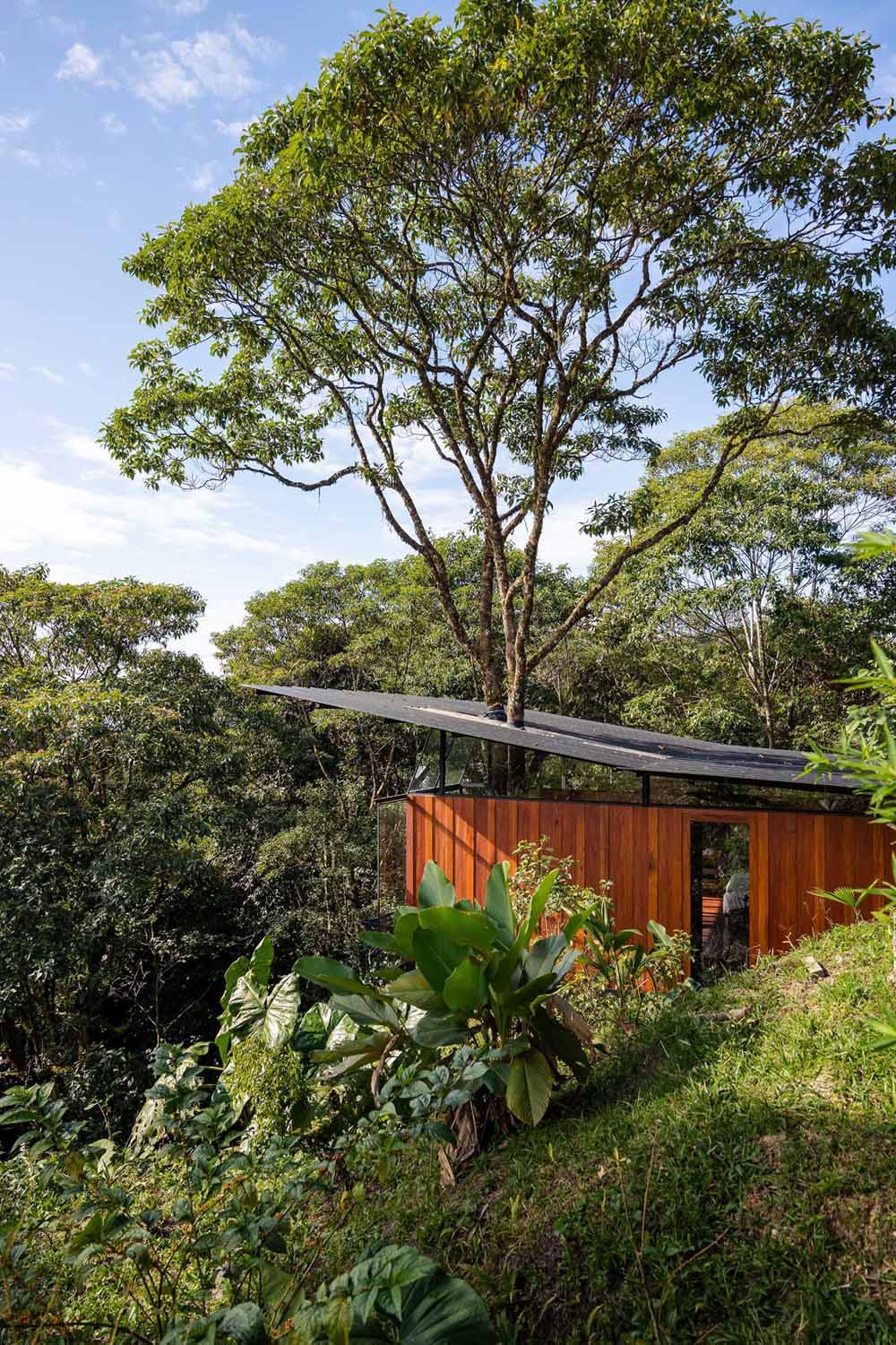
The project uses materials that were available to the owners, and includes both recycled materials such as metal pipes from the oil industry, welded mesh, and rods, as well as natural materials like rocks, wood, and bamboo.
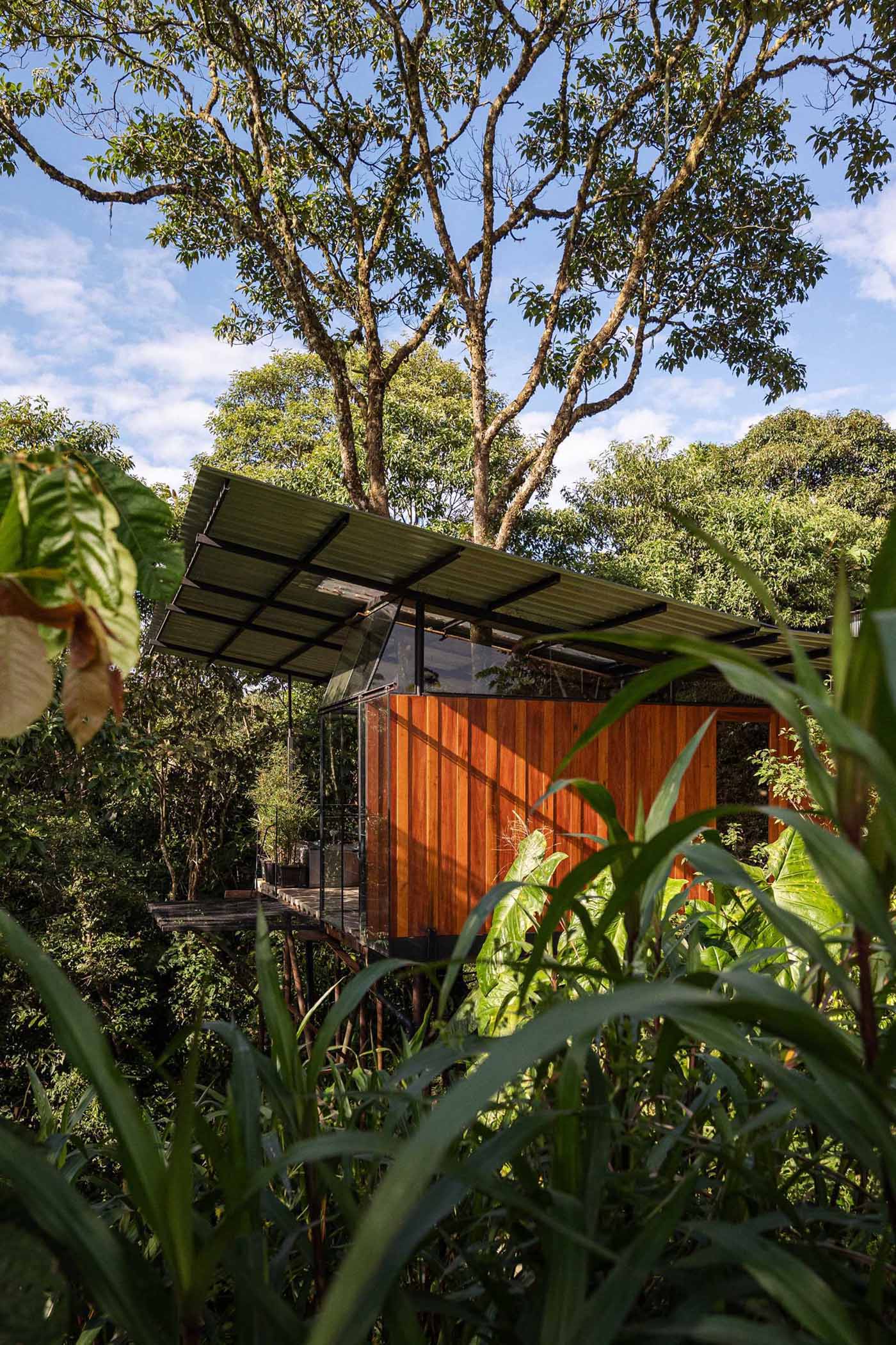
A sloping metal roof provides protection against the region’s heavy rains and winds, while bamboo has been used for the ceiling and flooring, and wood and glass panels line the walls.
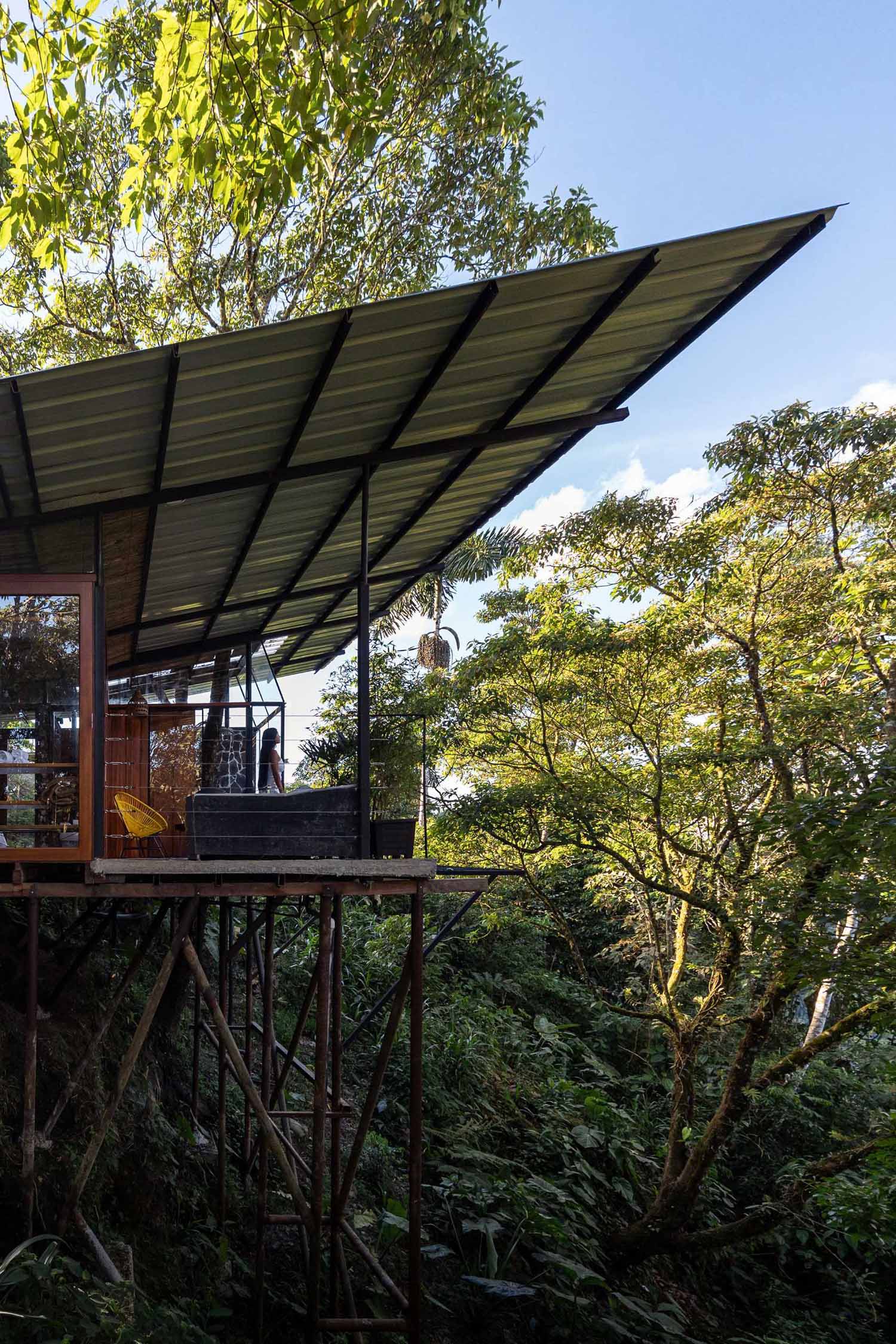
A rear gabion stone wall finishes out the structure, which maintains a connection with its natural exterior habitat.
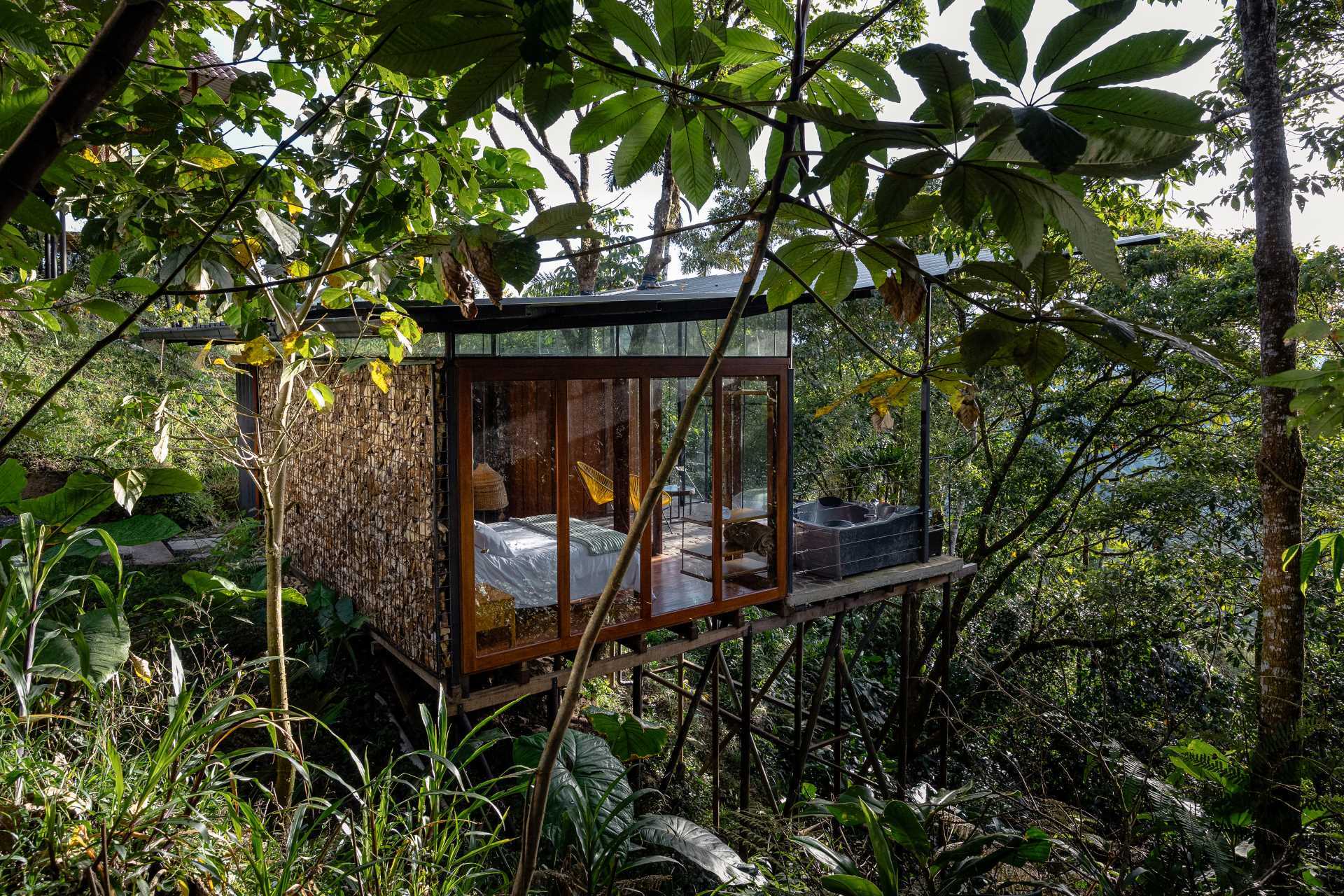
An unexpected design element of the space is a net hammock that extends away from the outdoor space.
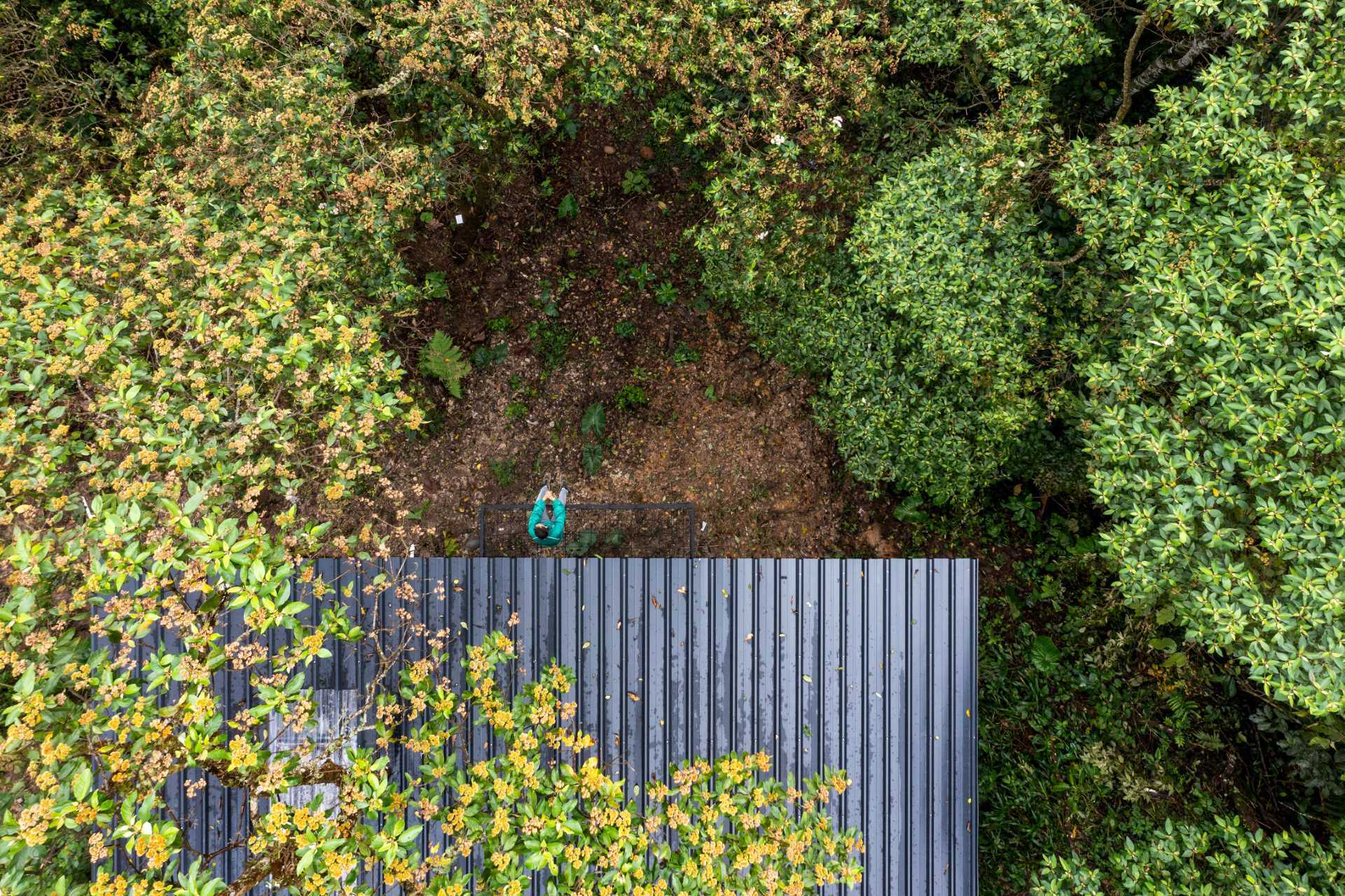
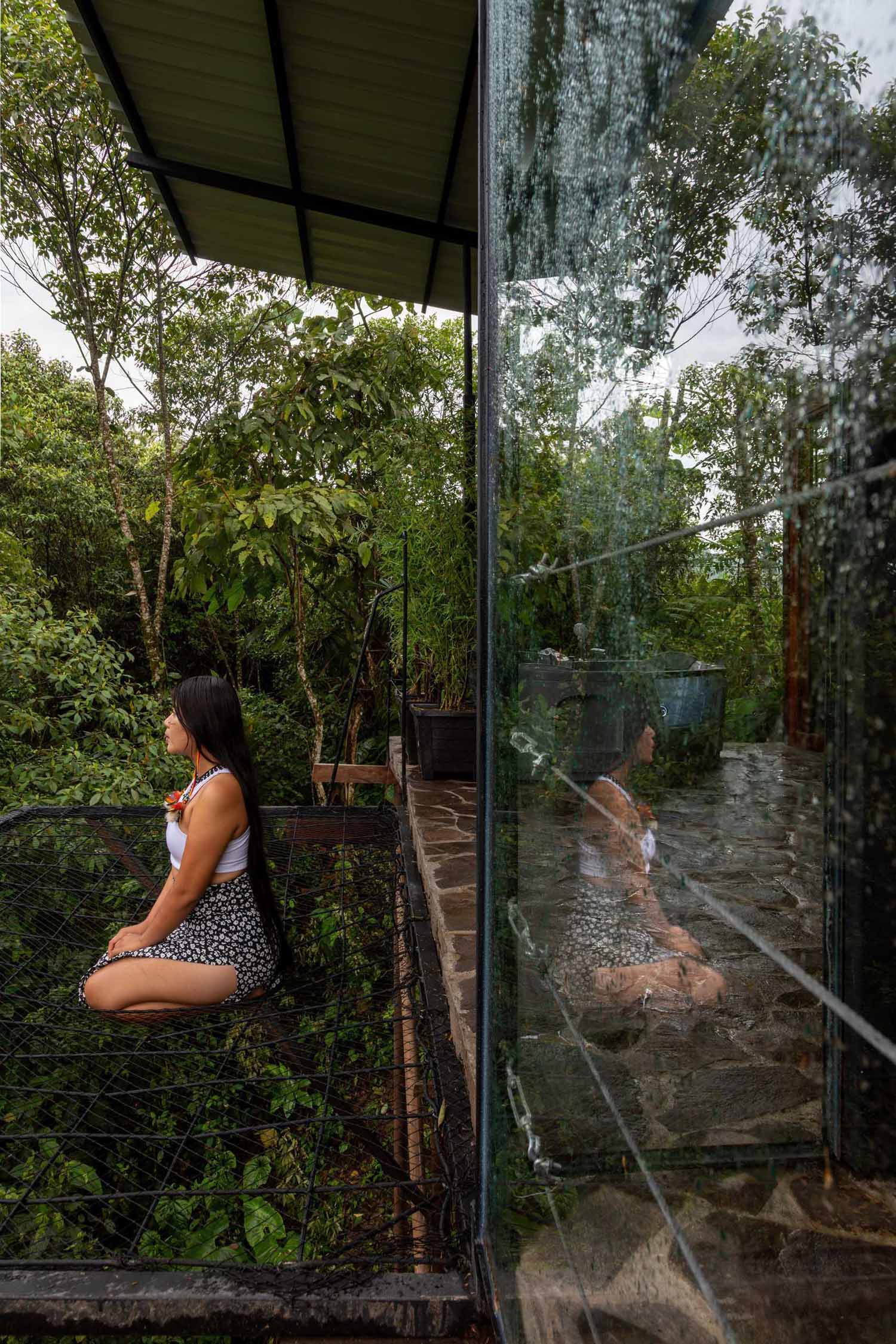
Inside, the main living space is home to the bed and a couch, while a sliding door opens to a balcony with seating and a hot tub.
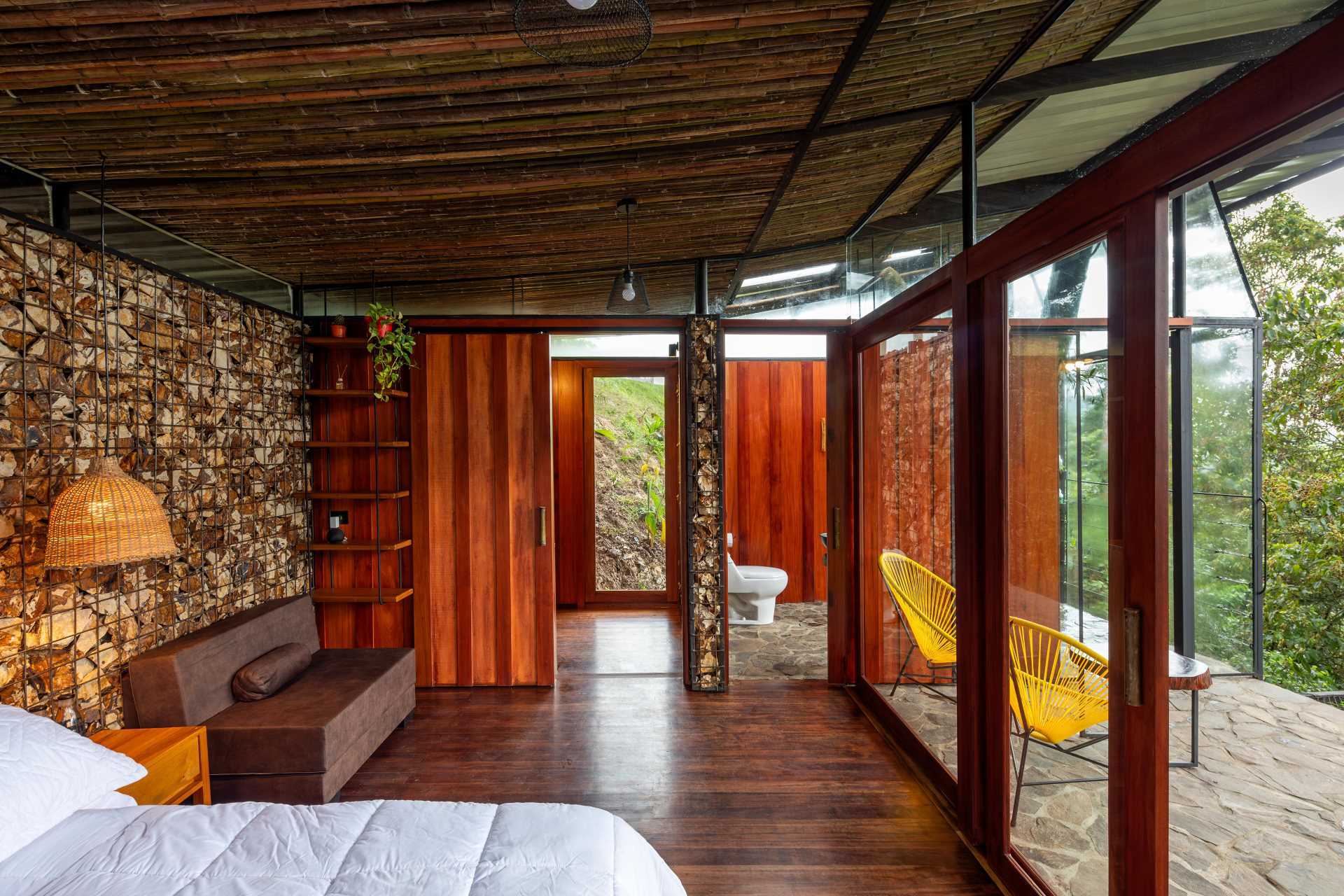
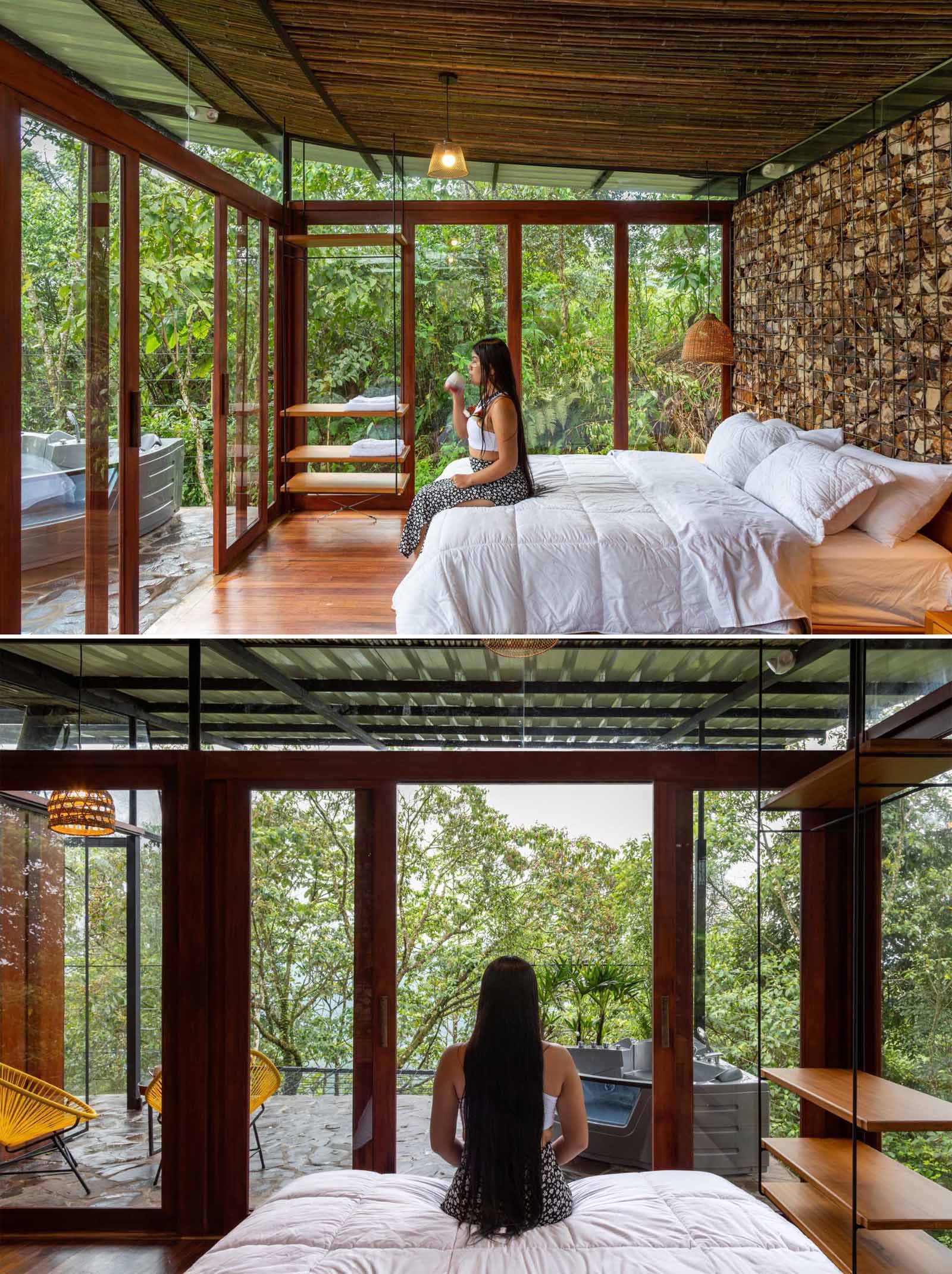
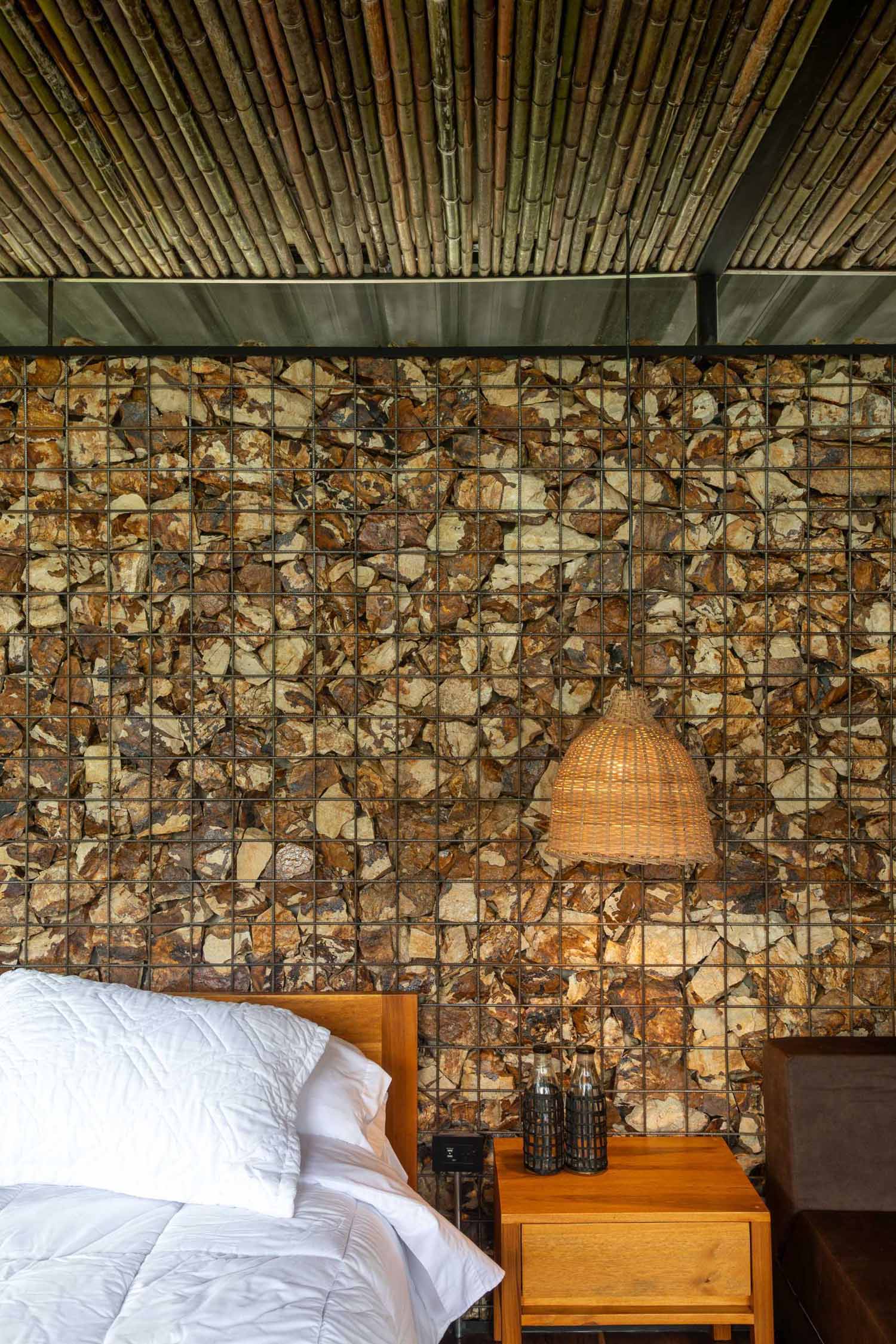
There’s also a bathroom with a vanity, toilet, and shower.
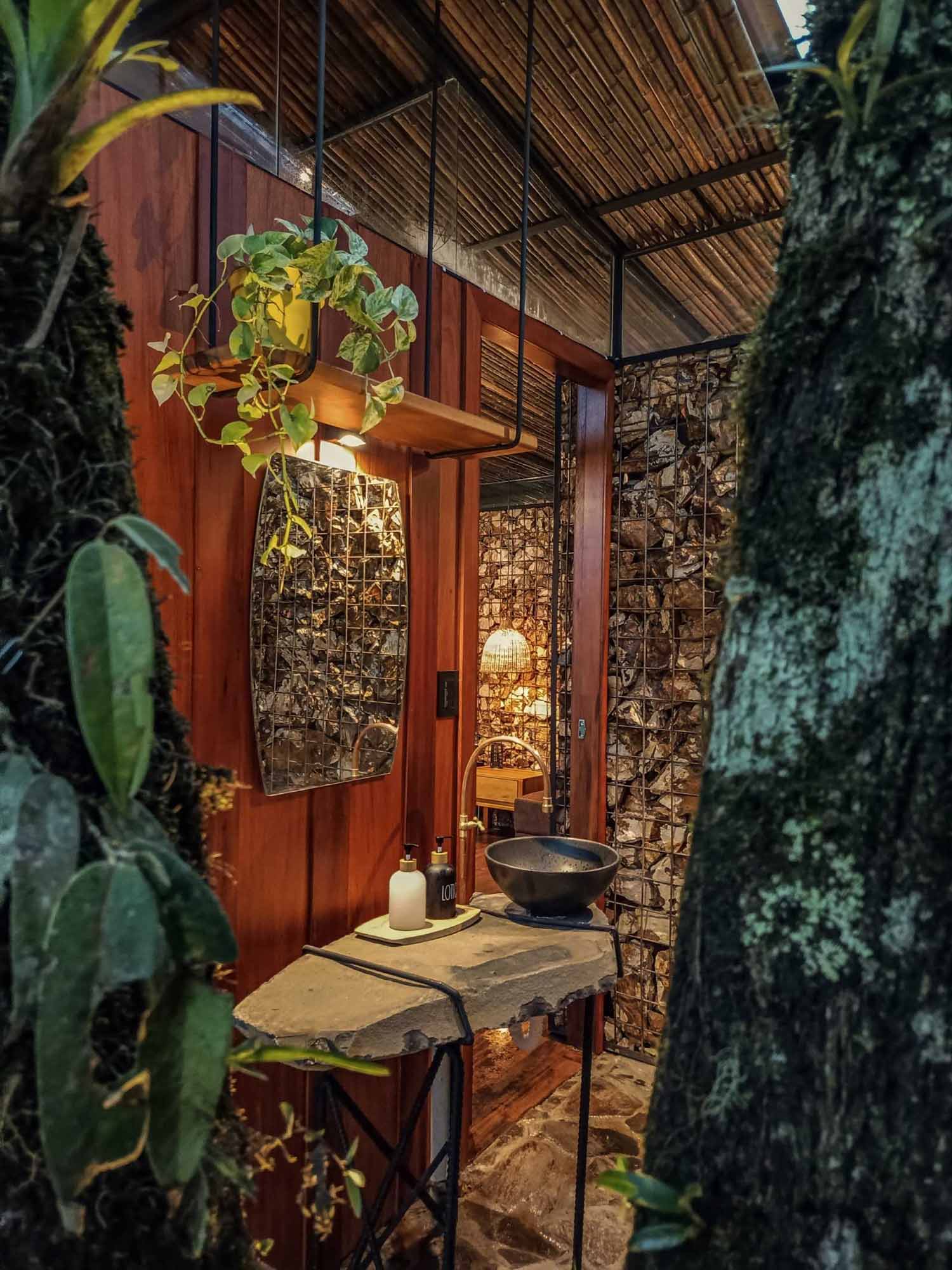
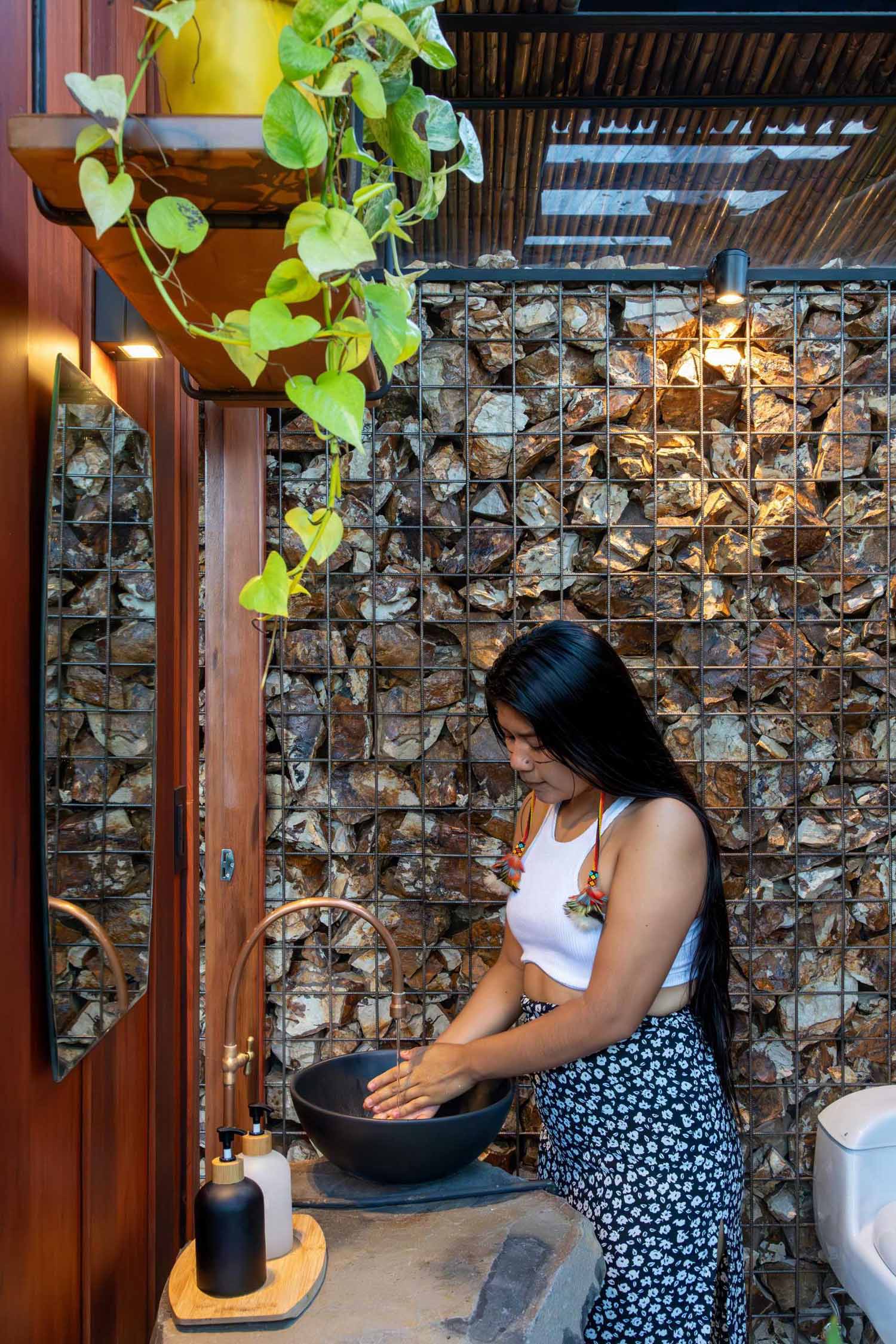
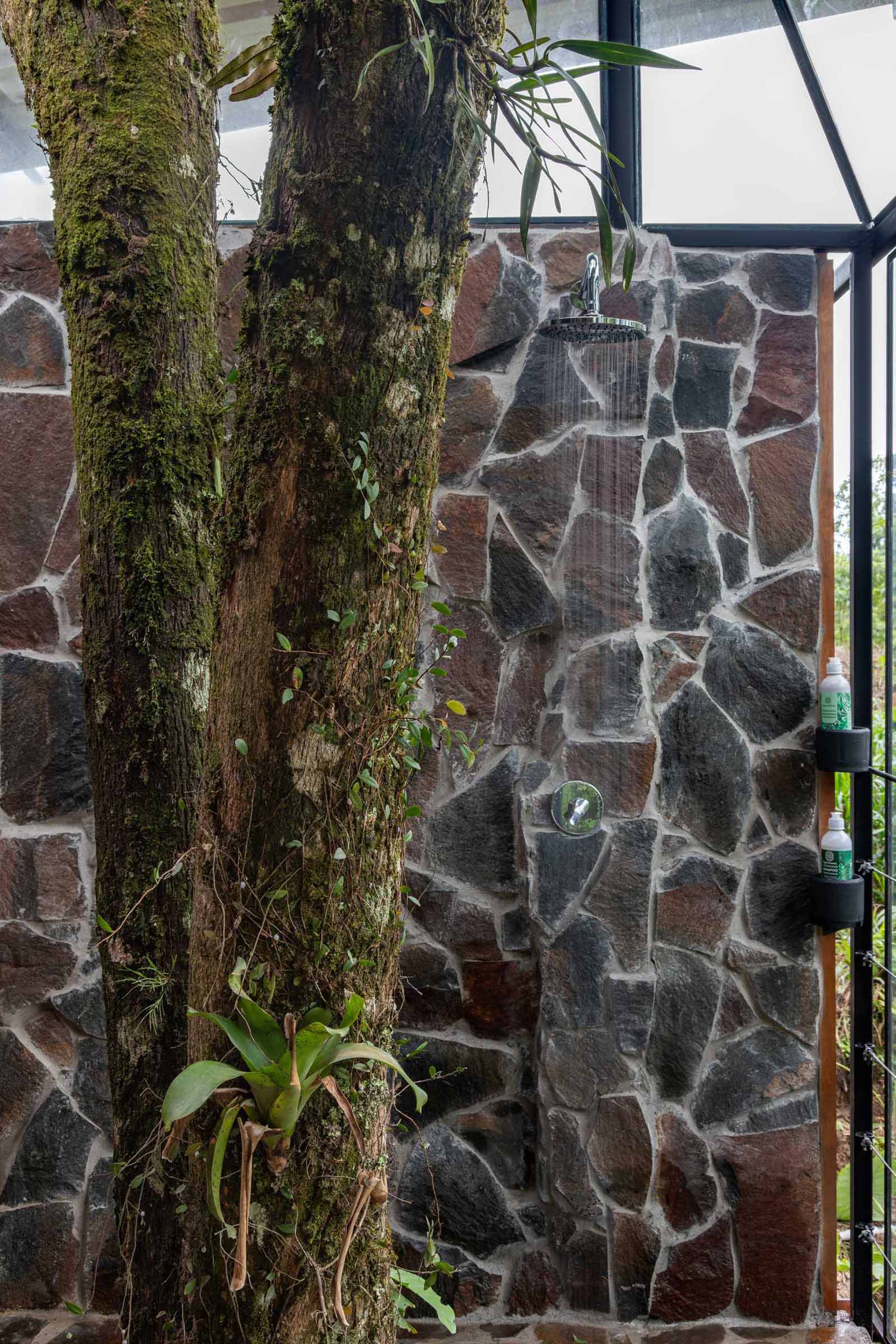
Here’s a video to learn more…
Here’s a look at the architectural drawings for the room.
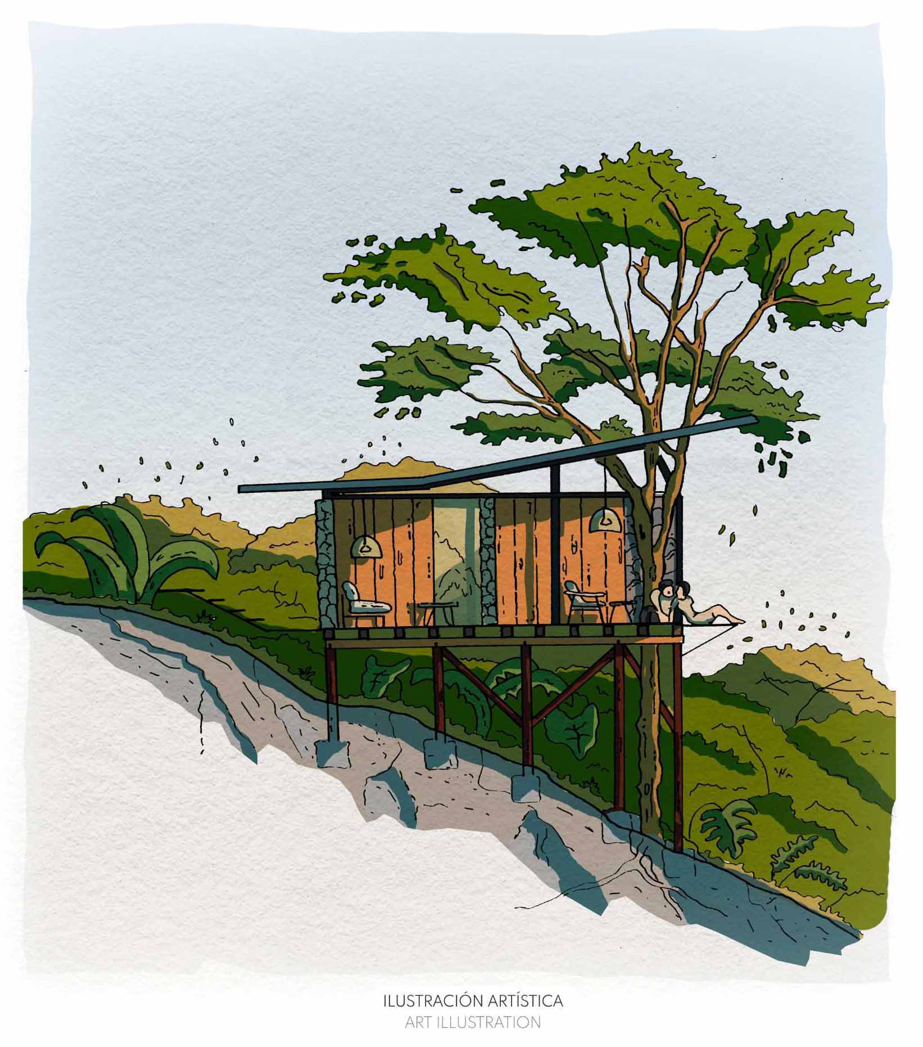
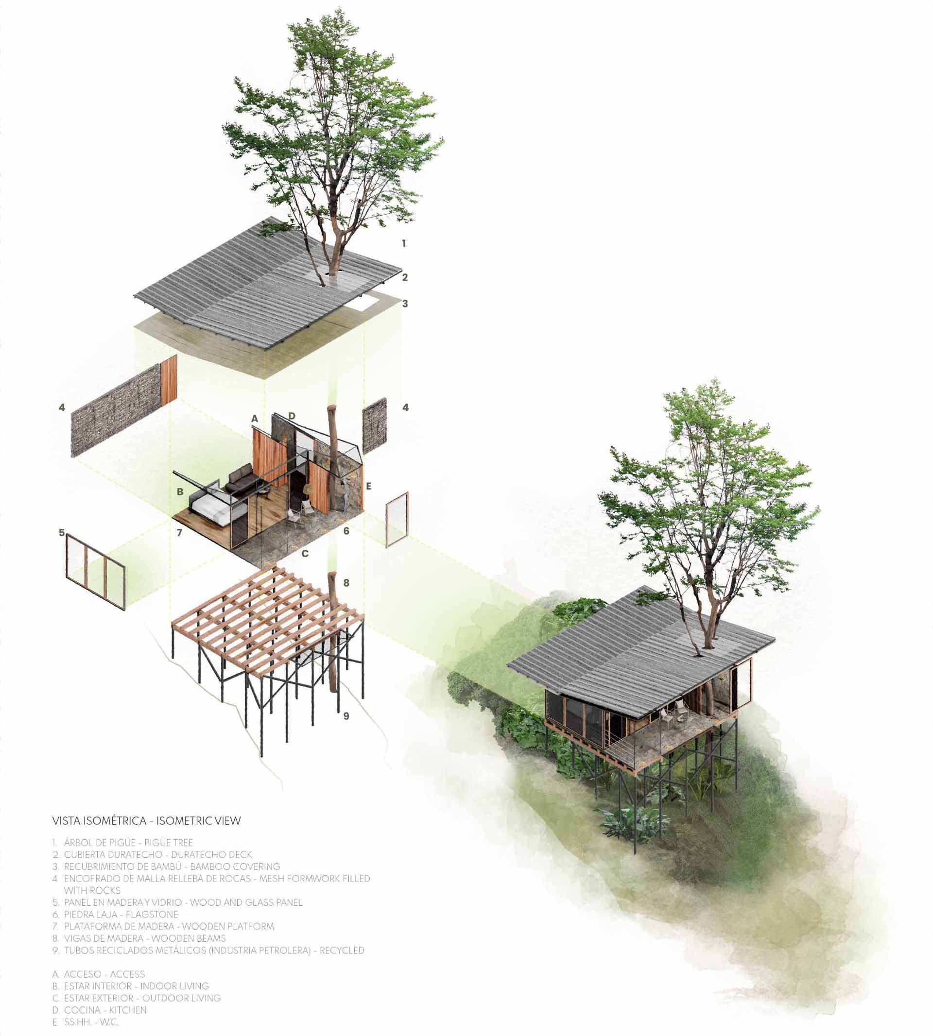
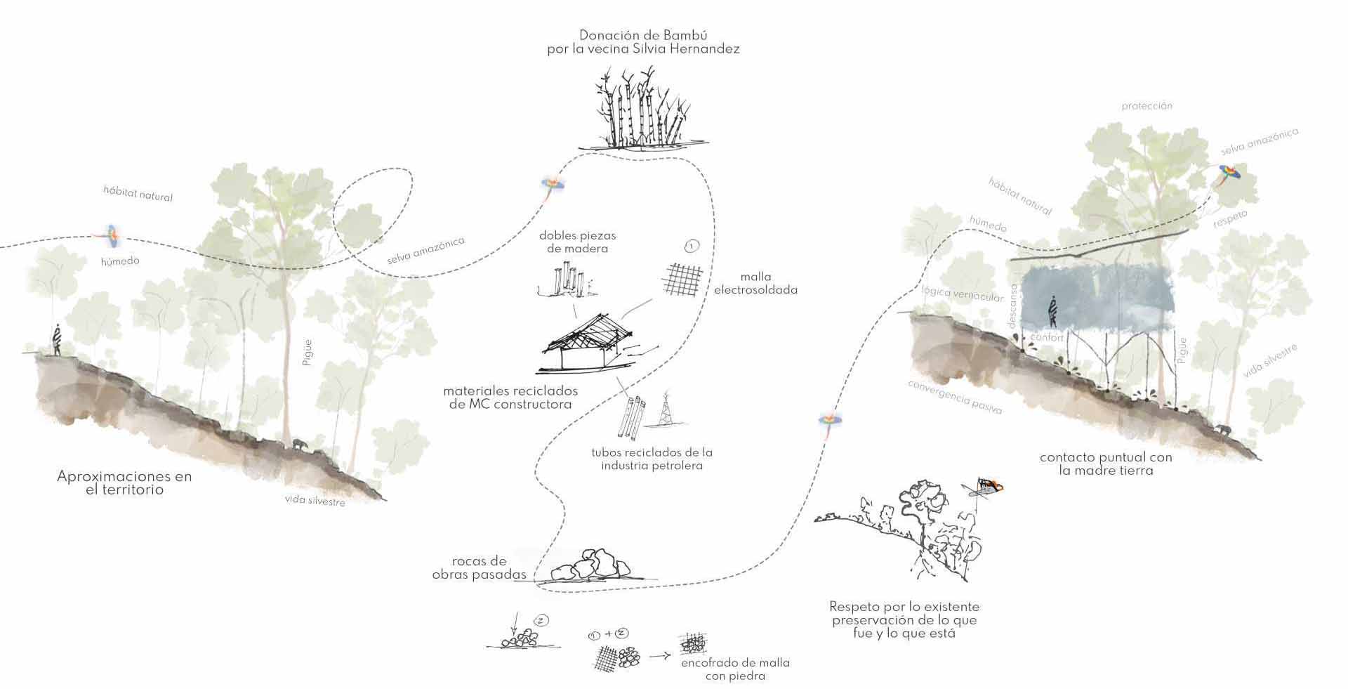
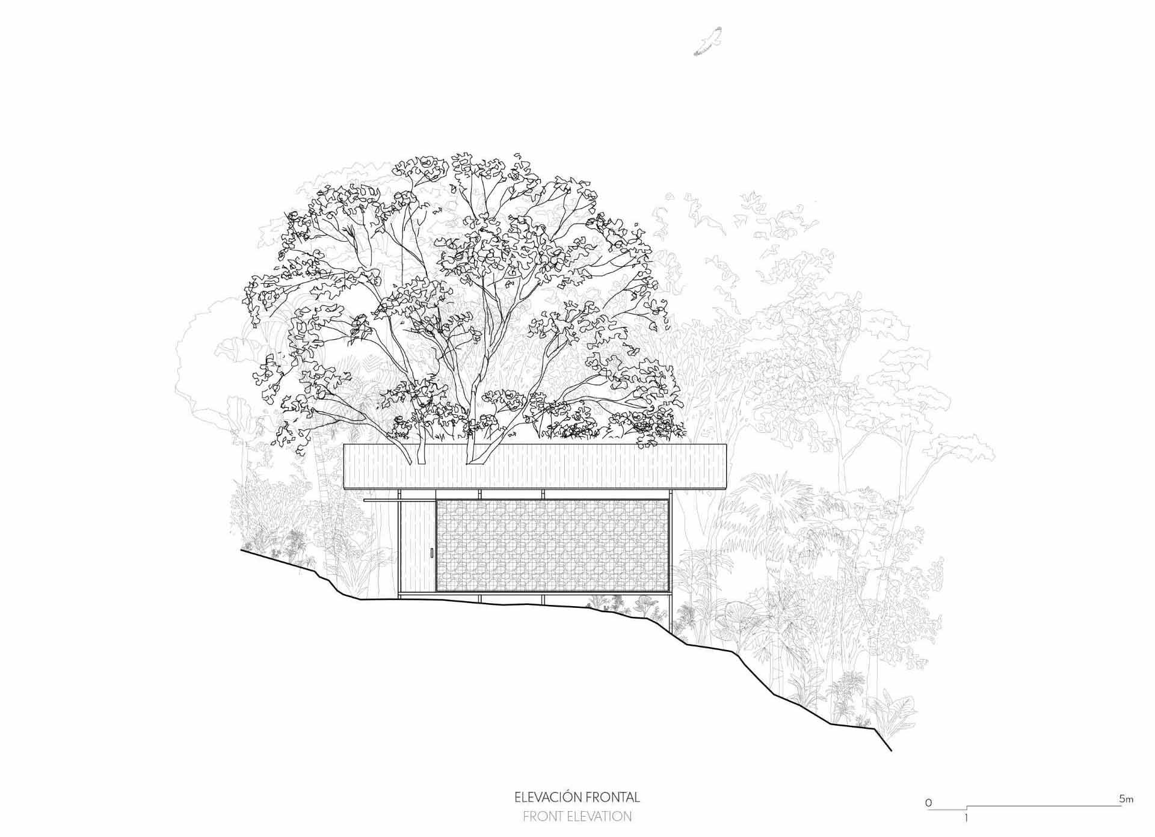
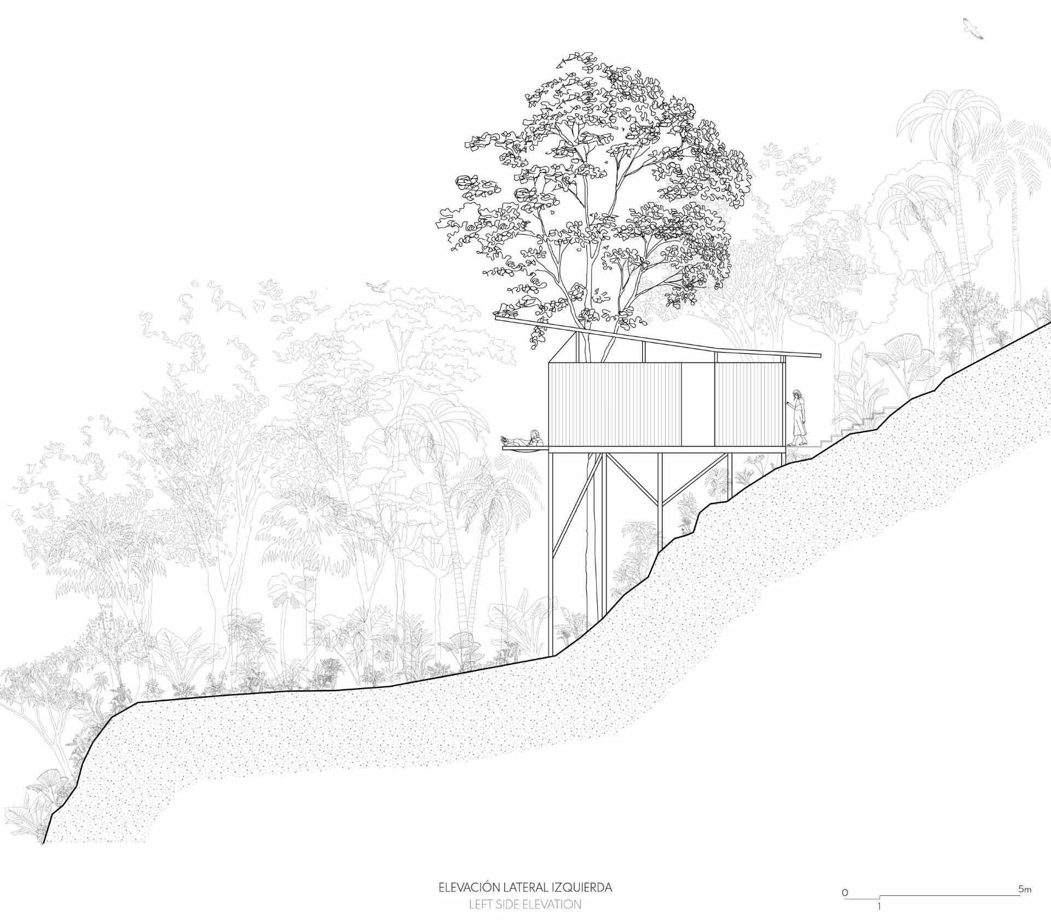
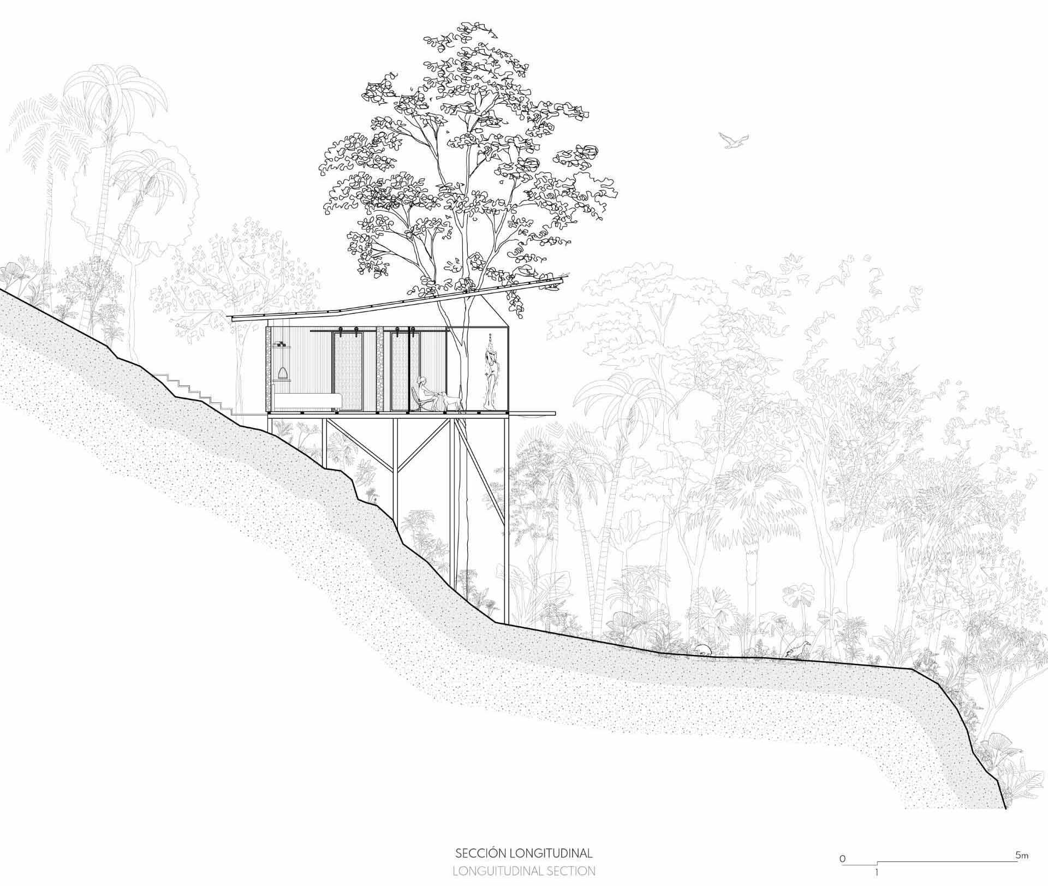
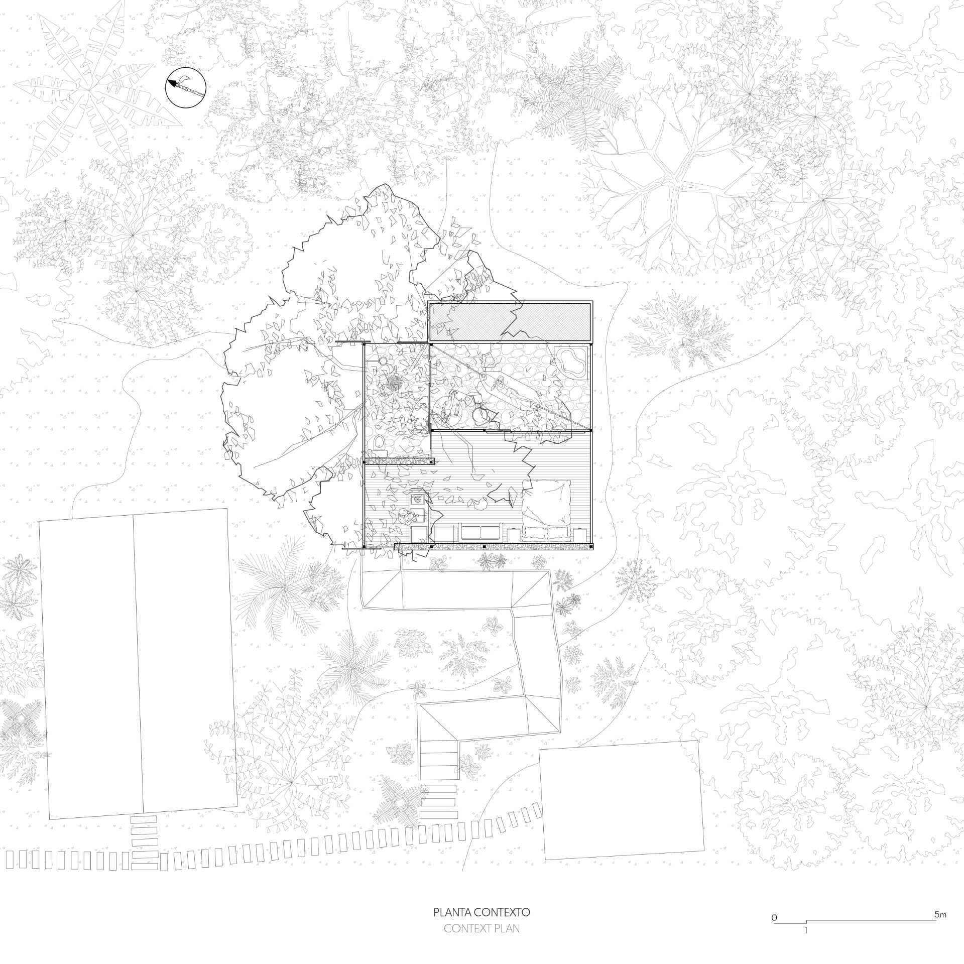
Photography by Punto Dos Studio / Andrés Villota | Architecture office: Mestizo Estudio Arquitectura | Architect: Frank Espinoza Barrera | Collaborators: Alvaro Luna, Pablo Carvajal, Marco Carvajal, Maria Luna, Andres Villota, Puntodos Studio, Raul Ramos, Jerson Martinez, Brandon Nusirquia, Jorge Ardila, Mateo Figueroa, Helena Gualianga, Samay Grefa.
Source: Contemporist

