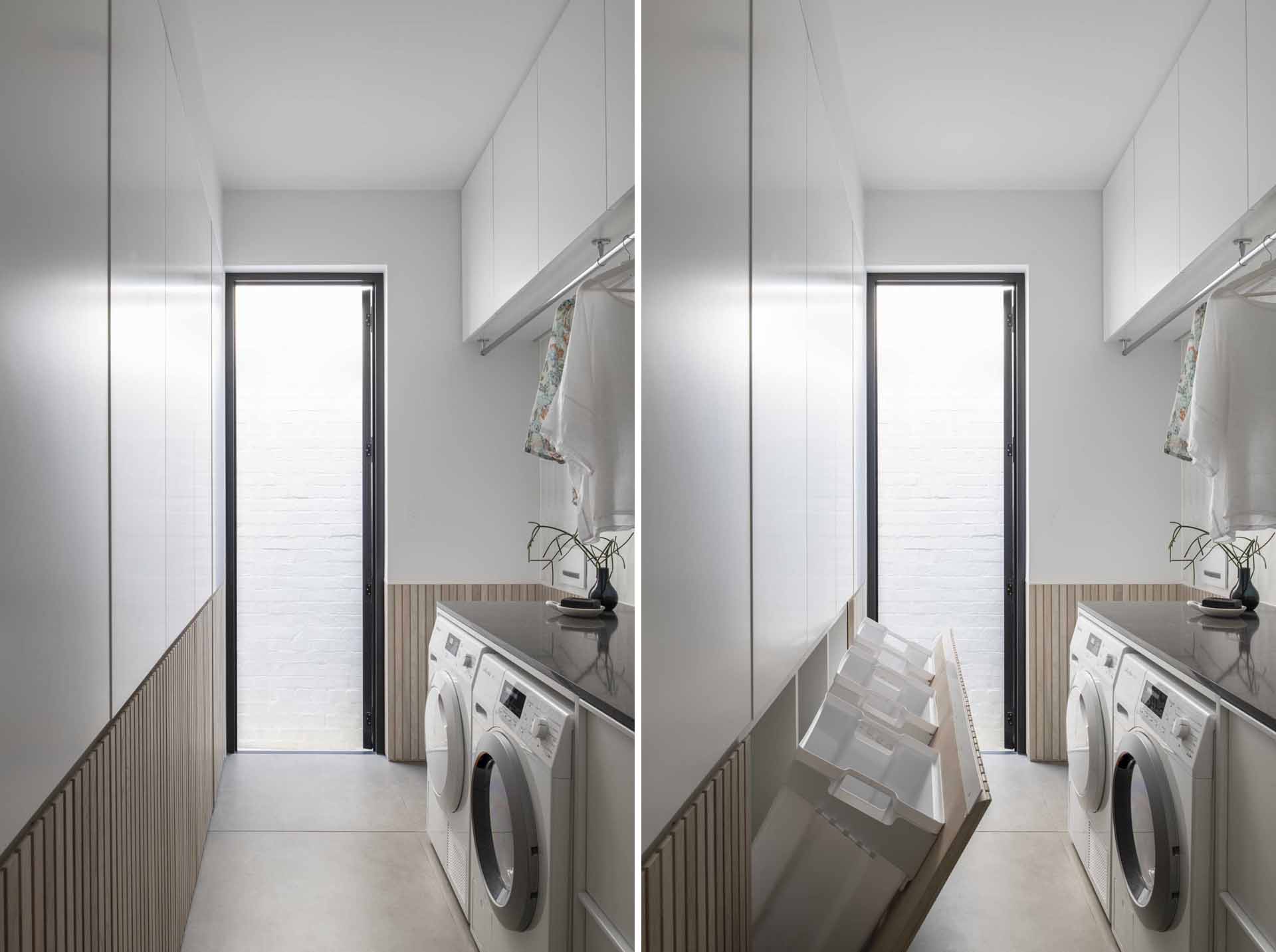
Australian-based Studio Minosa has shared photos of a kitchen and laundry renovation they completed for a home in Sydney, that includes hidden storage elements.
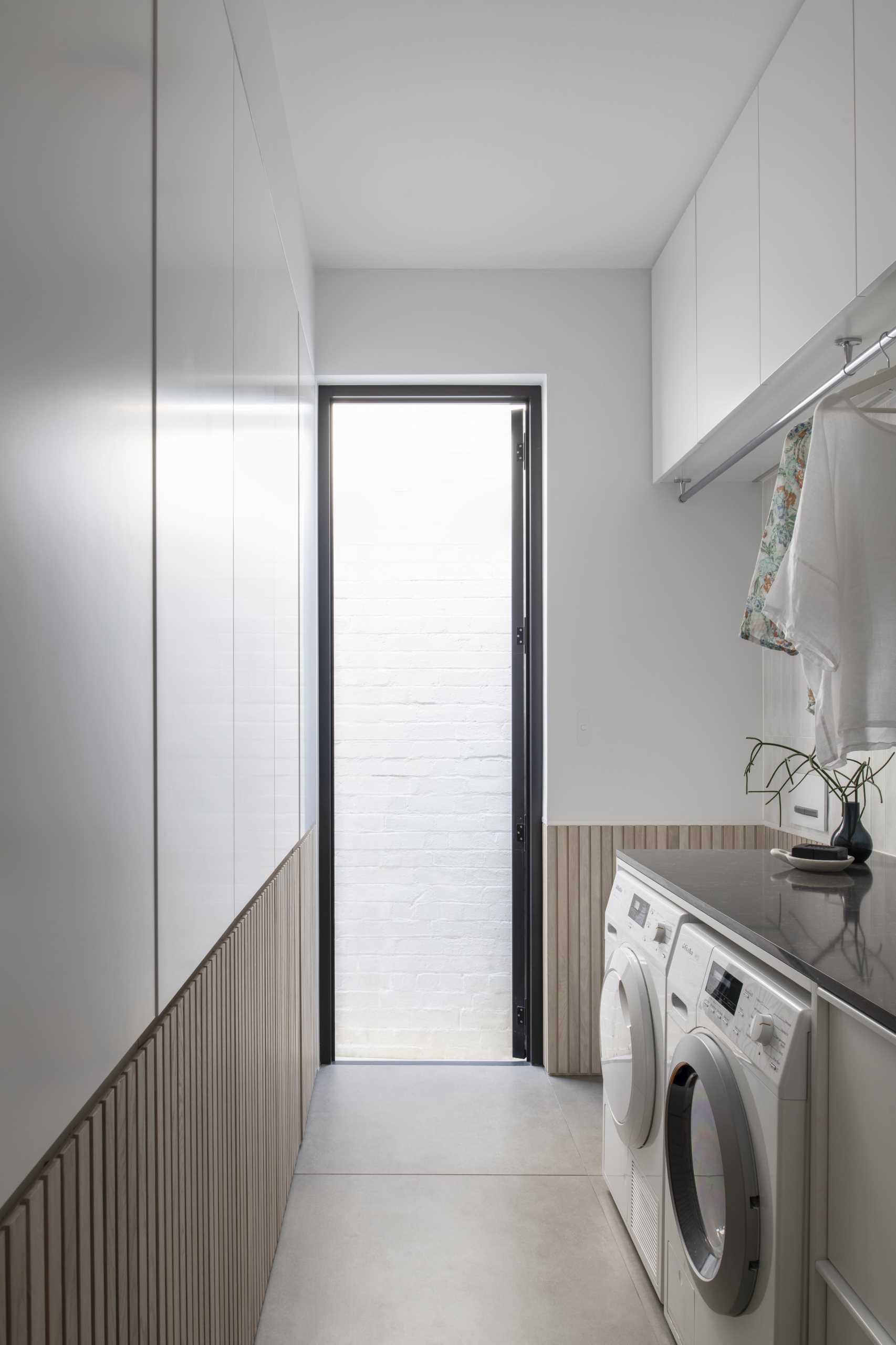
In the laundry, wood paneling covers the lower section of the walls and hides a collection of laundry baskets from view.
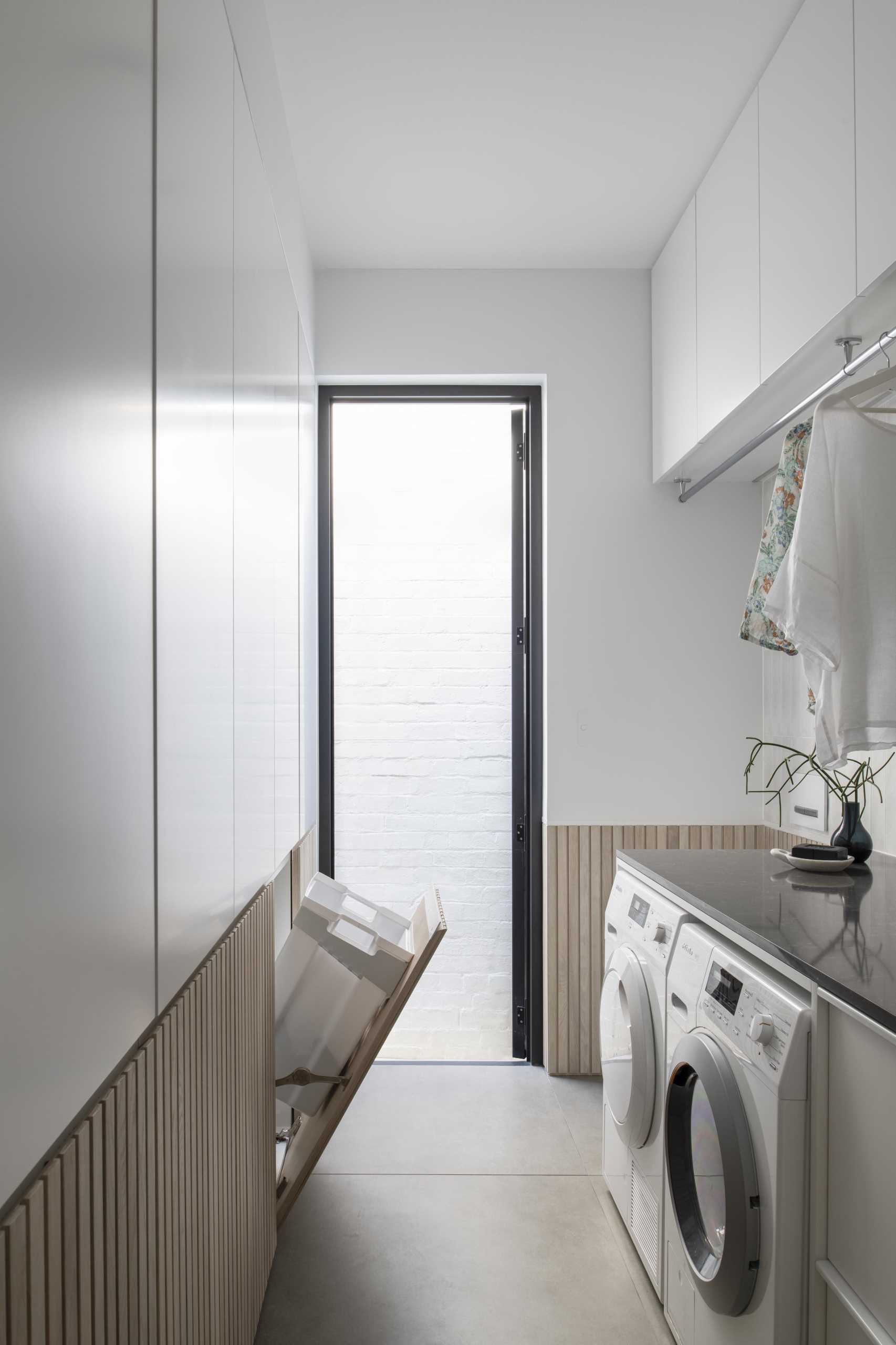
Additional storage can be found above the wood paneling in the minimalist white cabinets.
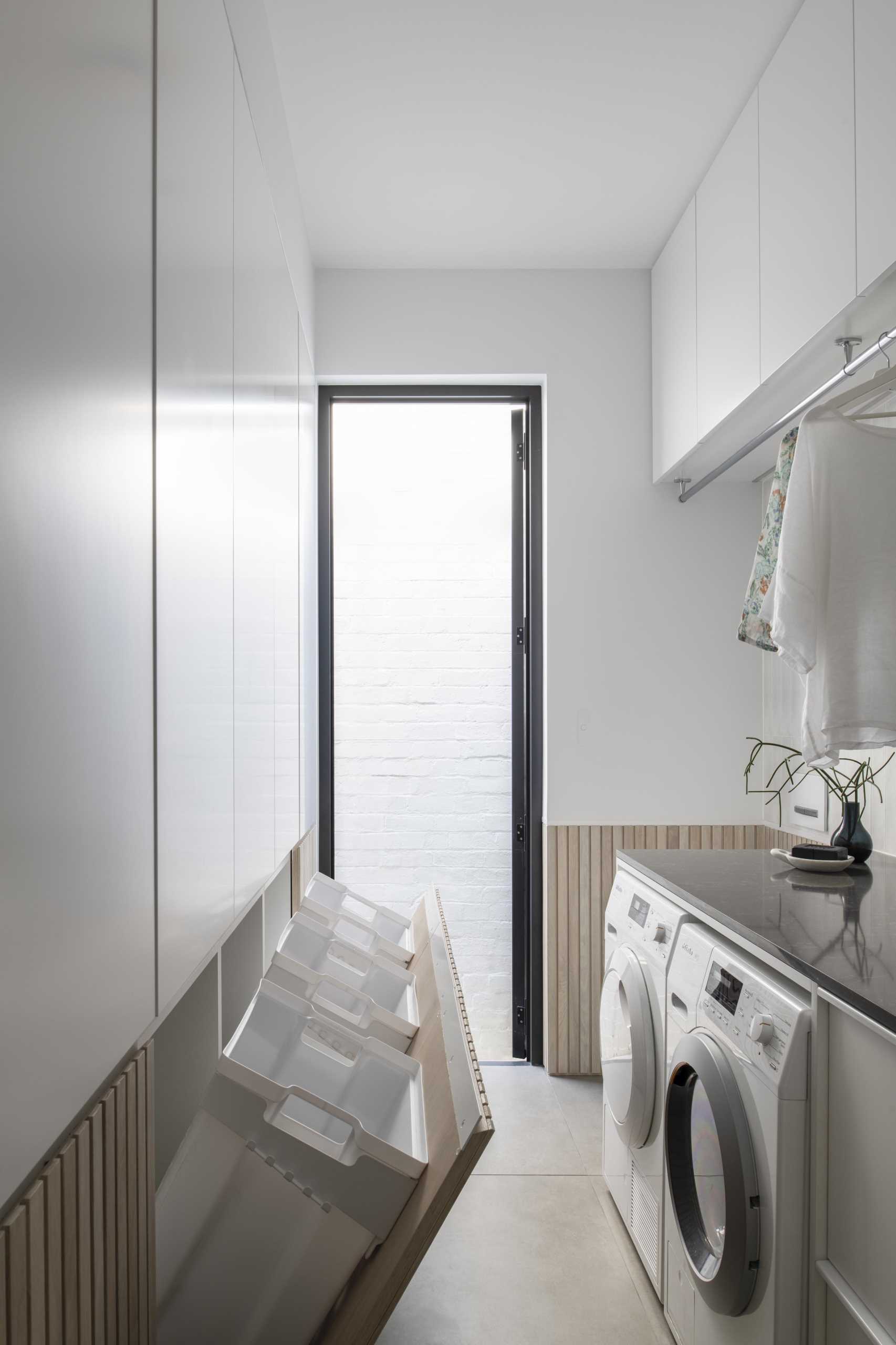
The wood paneling continues to the kitchen and casual dining area, drawing inspiration from home’s Victorian heritage, and hiding a variety of cabinets and an integrated fridge.
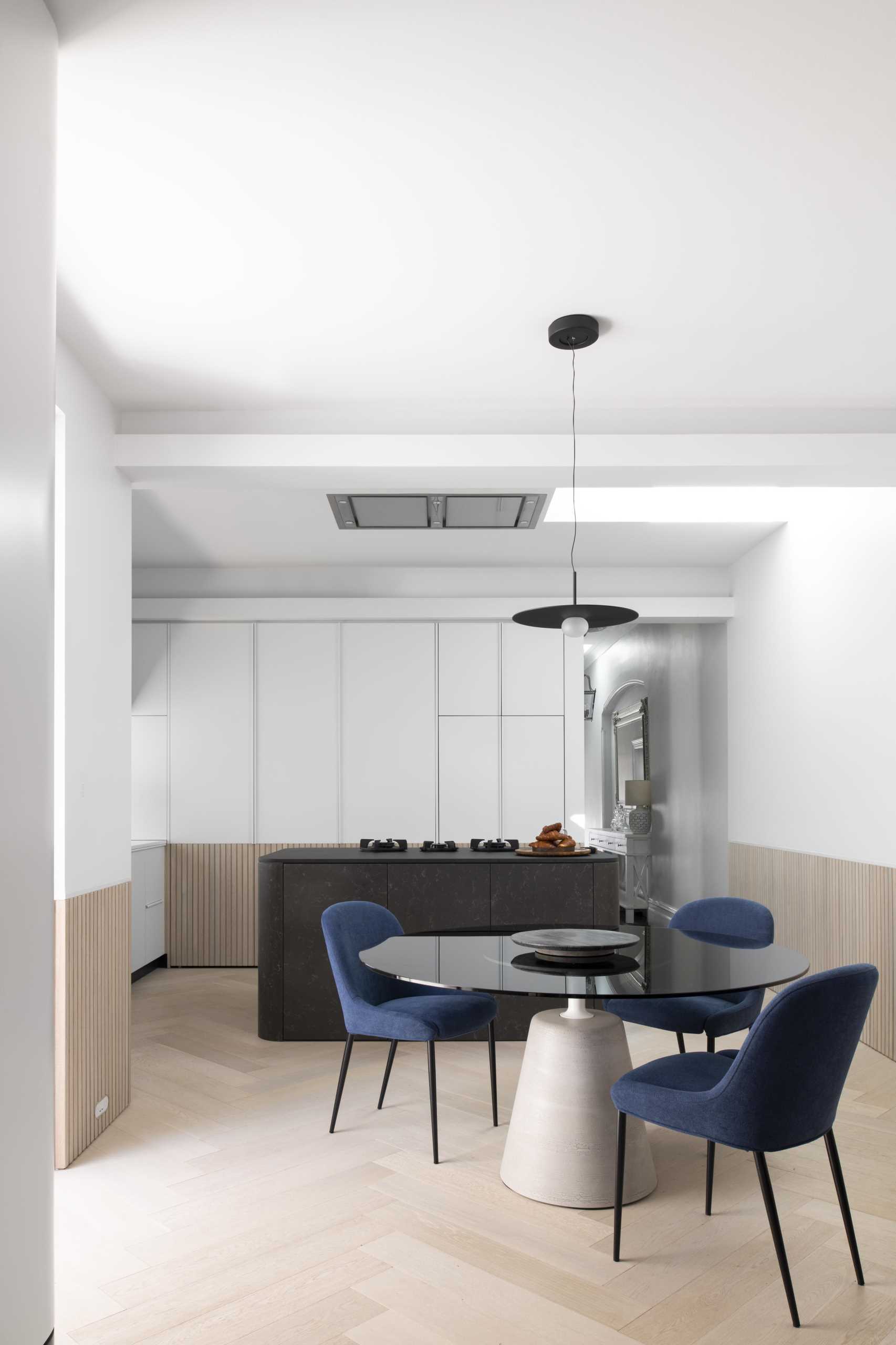
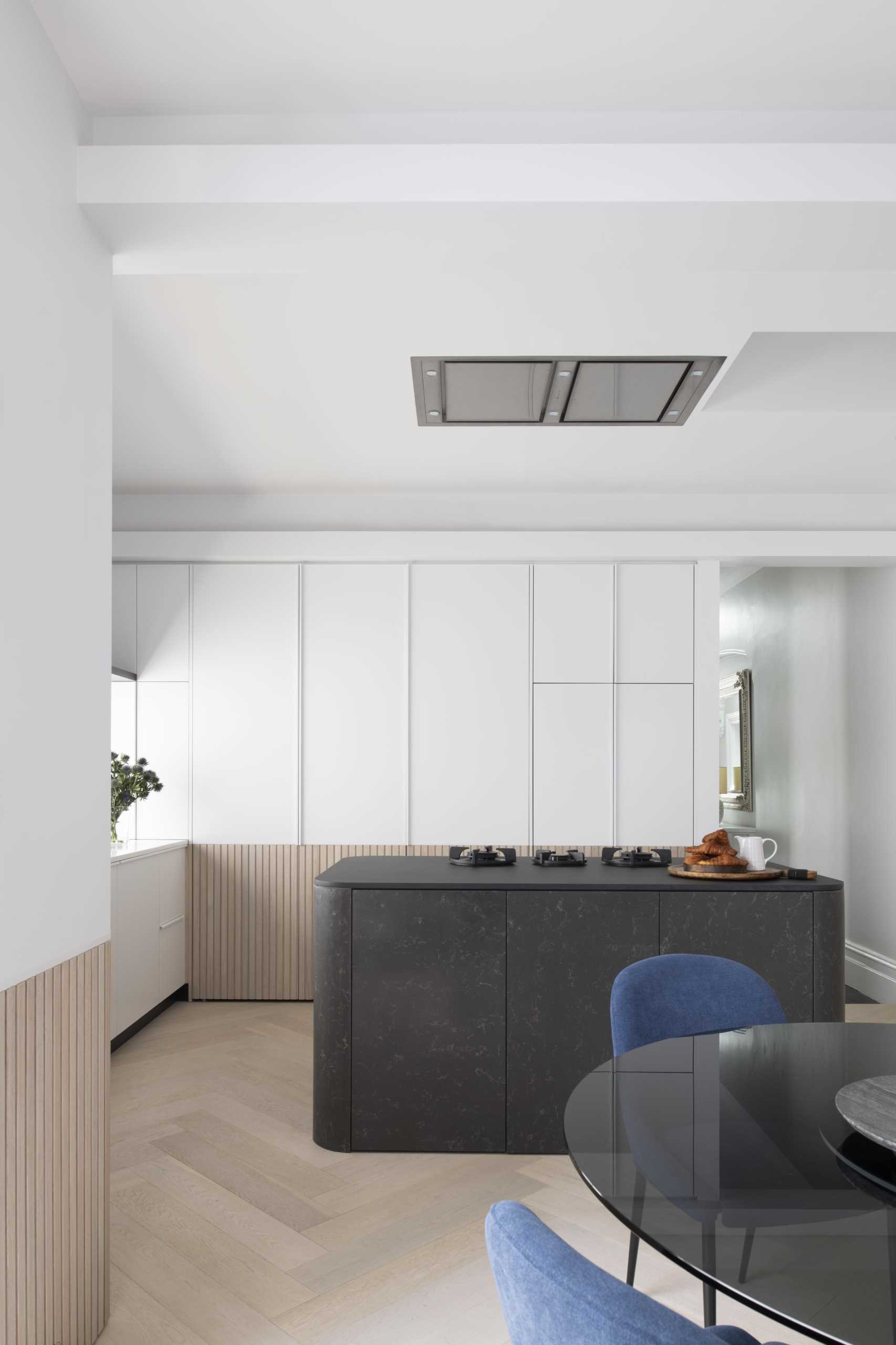
Studio Minosa added natural light to the interior by incorporating a splashback window on the southern side, cleverly borrowing reflected light from the neighboring terraces’ white walls. This strategic design choice bathed the interior in soft, natural light, brightening the space without overwhelming it. Additionally, skylights were thoughtfully positioned to illuminate the home, creating a warm and inviting atmosphere that was previously lacking.
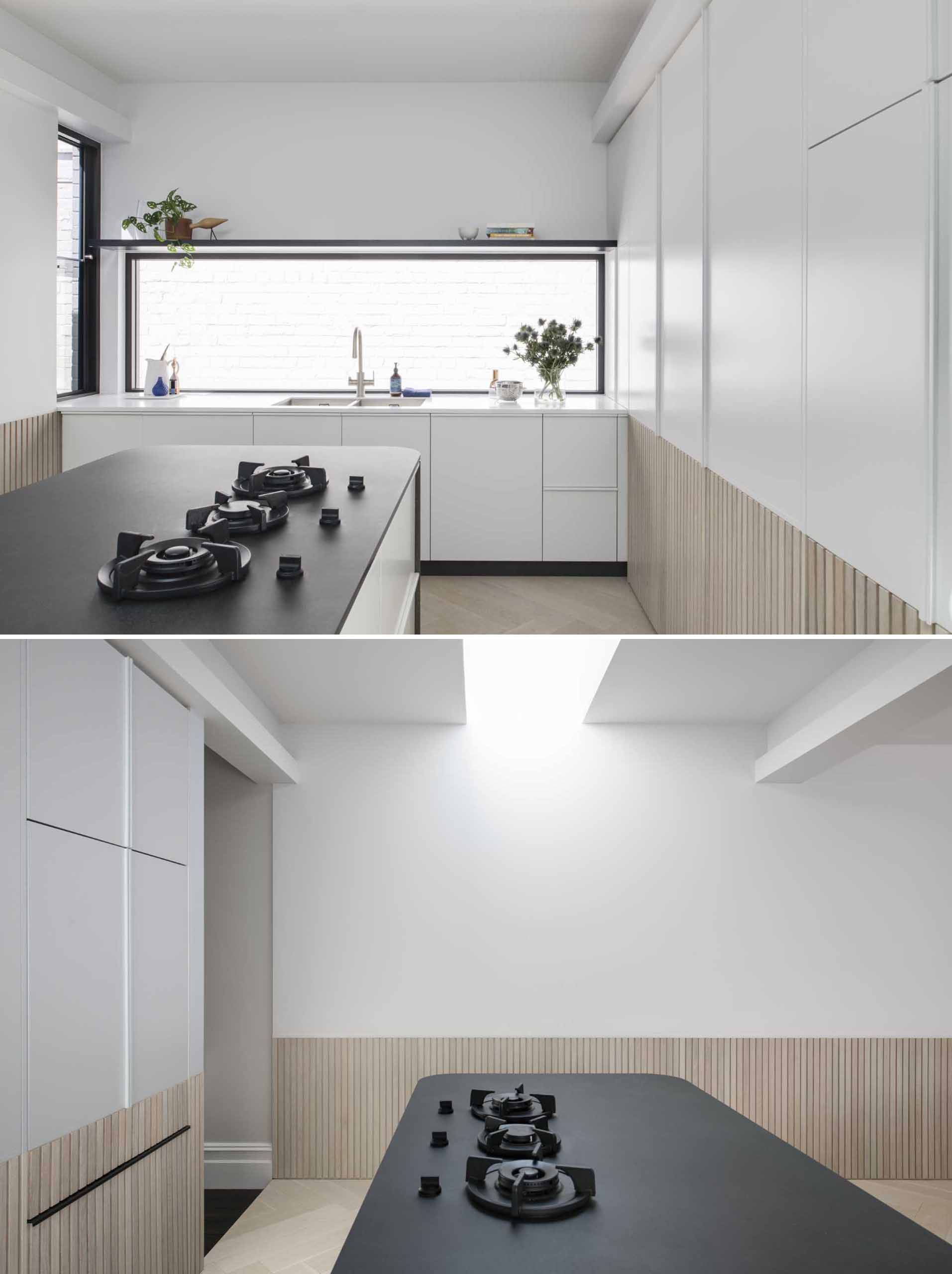
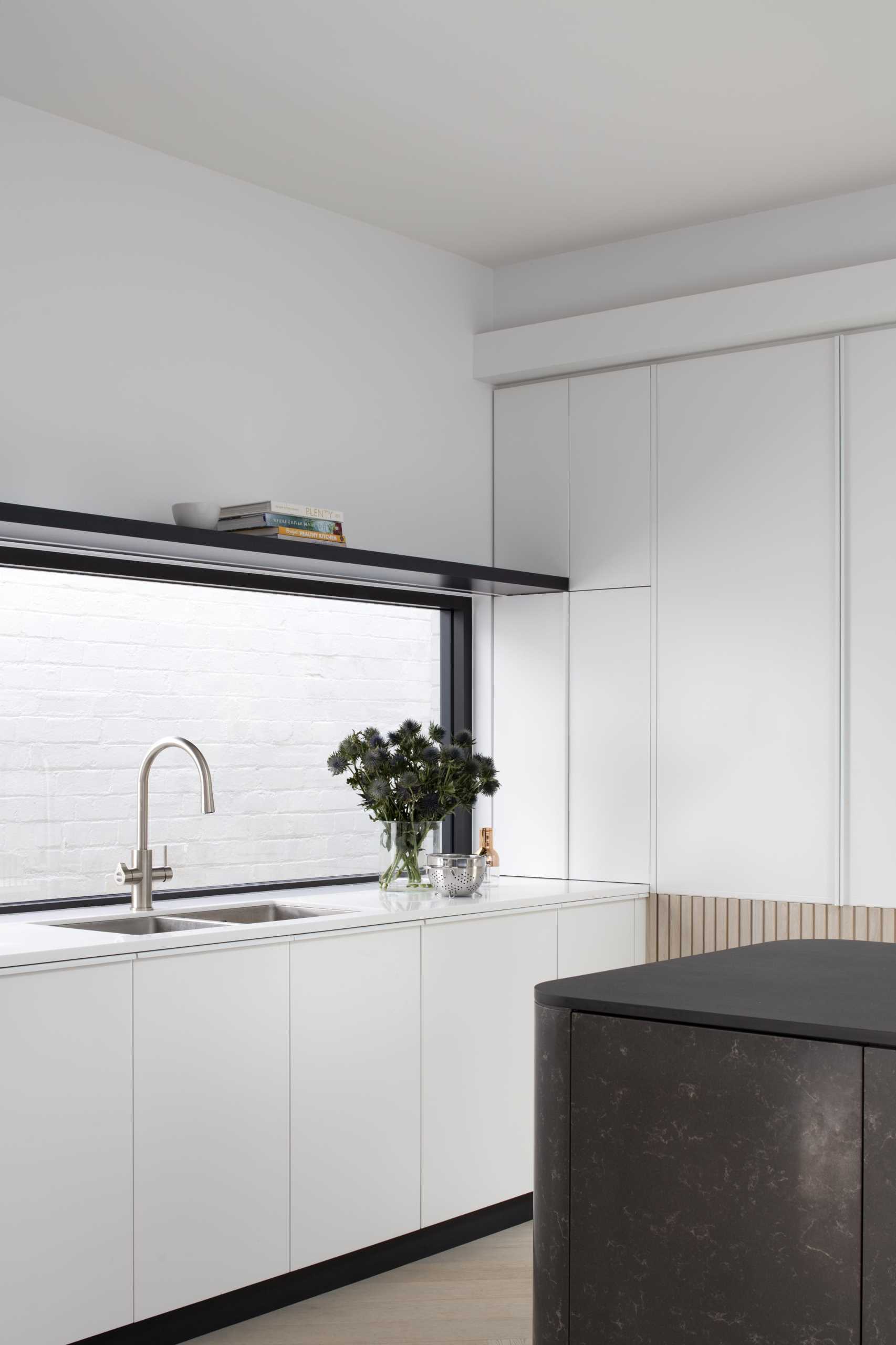
Subtle curves were introduced to the walls and key areas, softening the once rigid, confined spaces. These gentle curves provide an illusion of increased space and contribute to a sense of openness and flow.
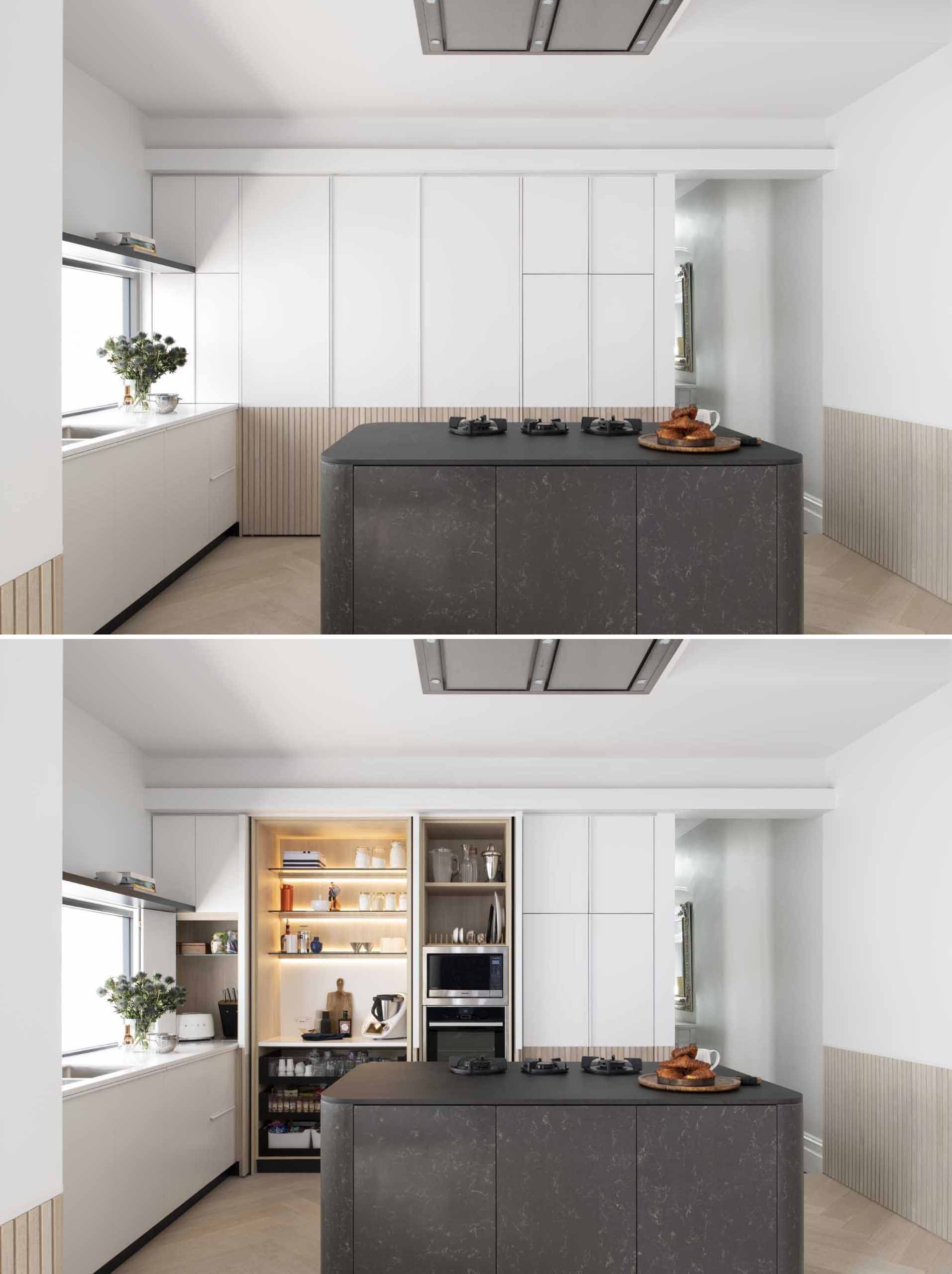
When open, the pocket doors of the cabinetry hide out of view, making the kitchen more seamless and open. Hidden lighting creates a soft glow from within the cabinets.
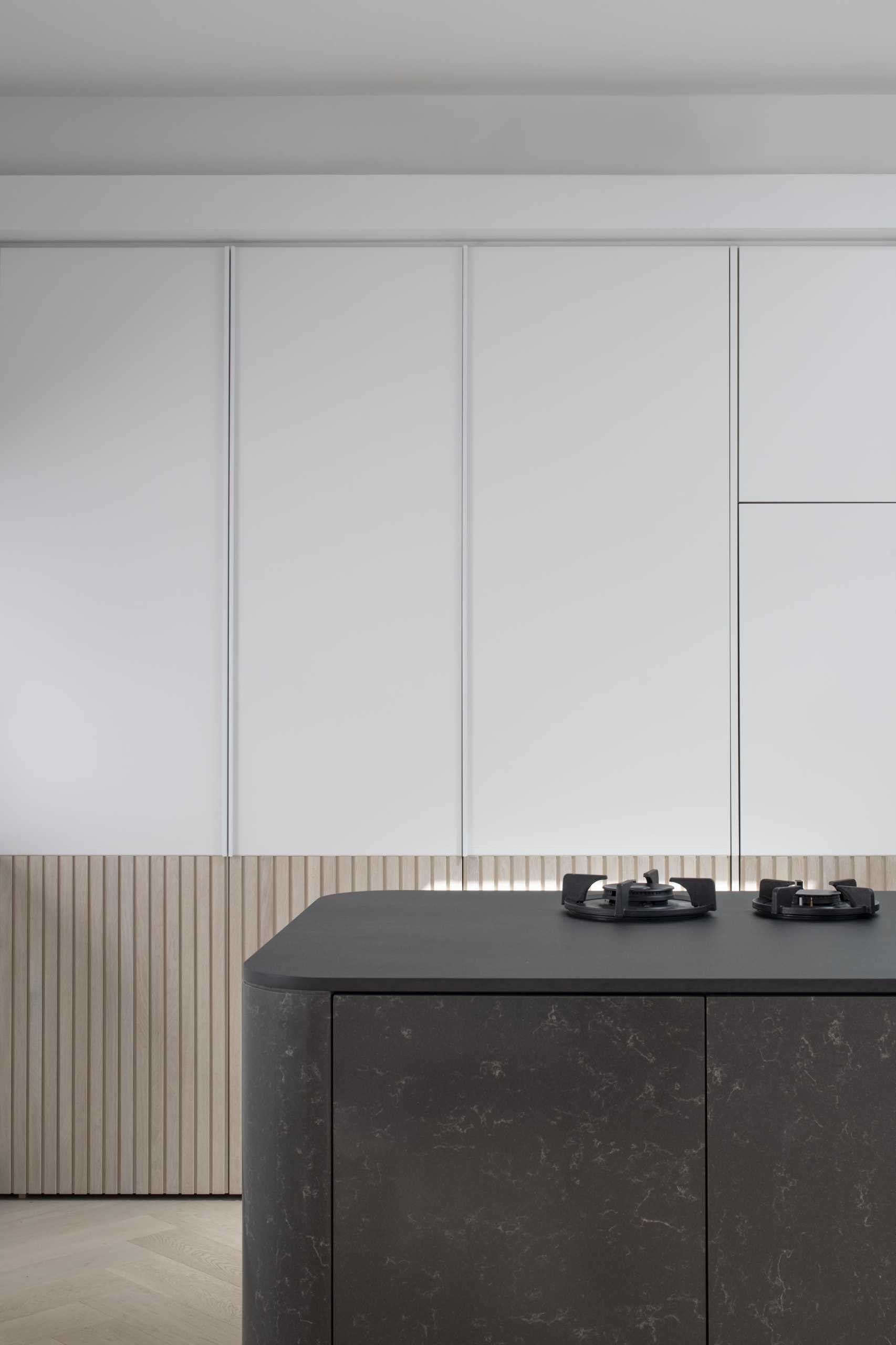
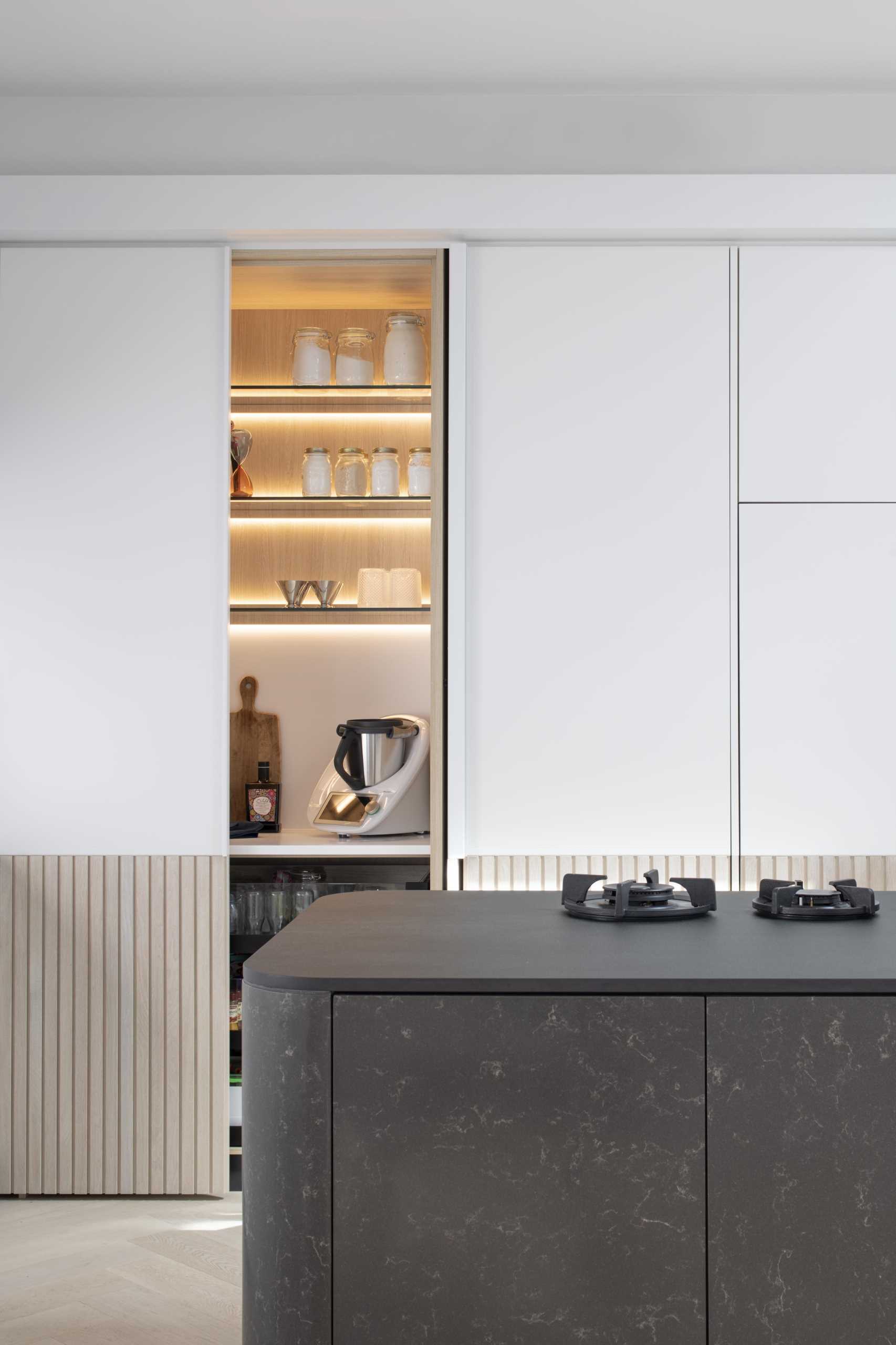
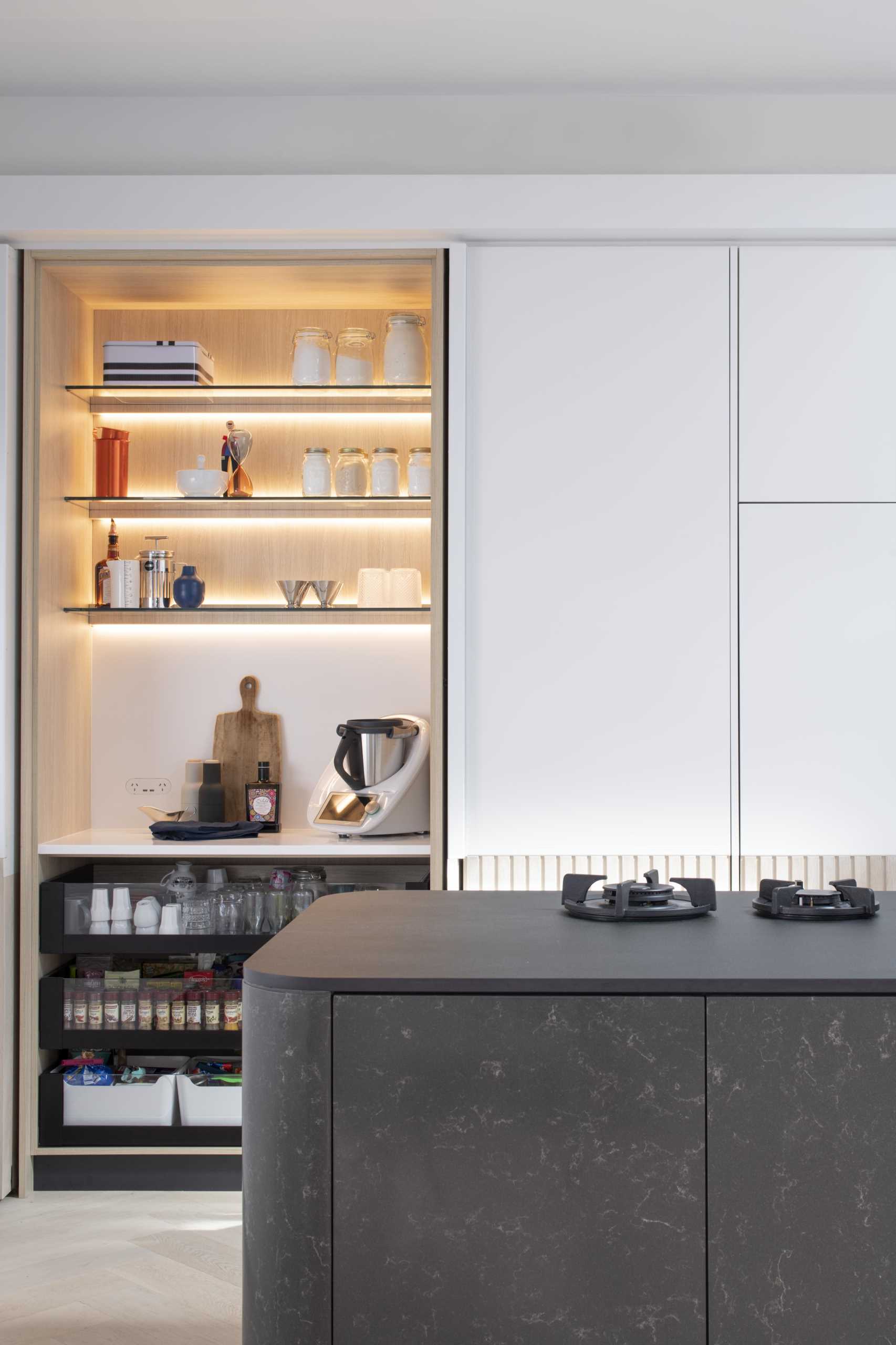
Photography by Nicole England
Source: Contemporist

