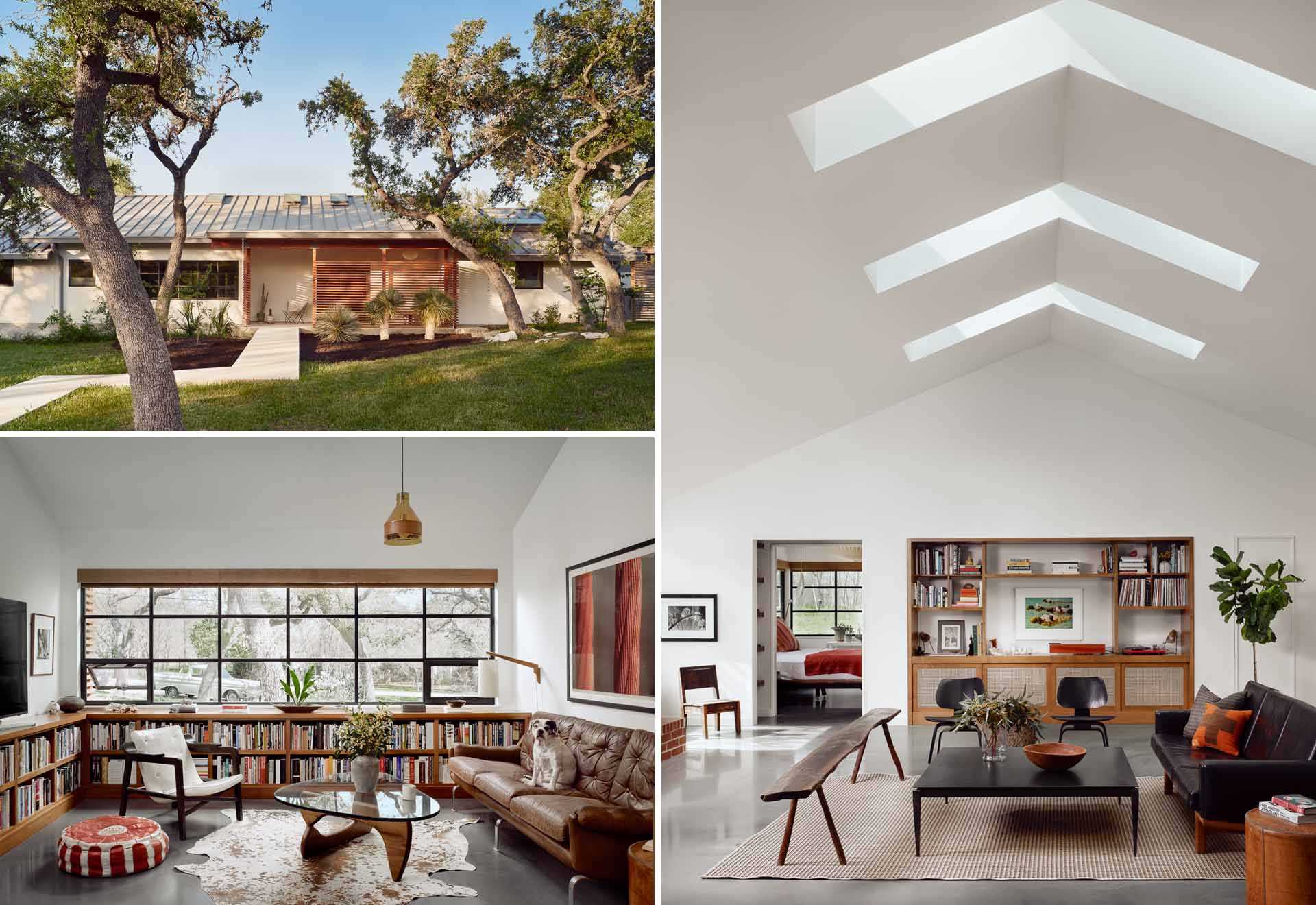
Architecture firm Side Angle Side, has shared photos of a 1970s ranch home they renovated in Austin, Texas, for their clients that wanted a home for entertaining.
The transformation involved converting a four-bedroom floor plan into a spacious, open, one bedroom home.
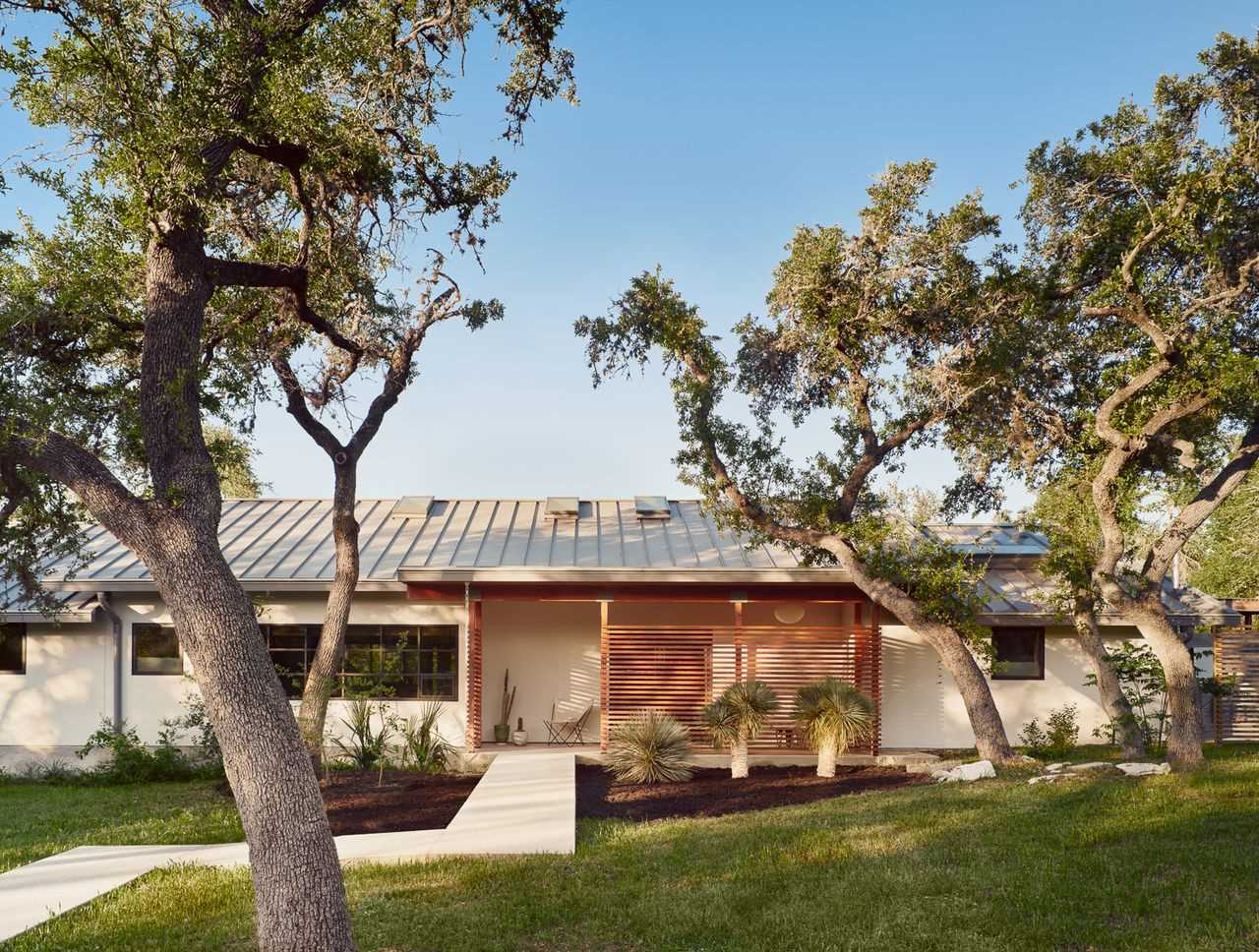
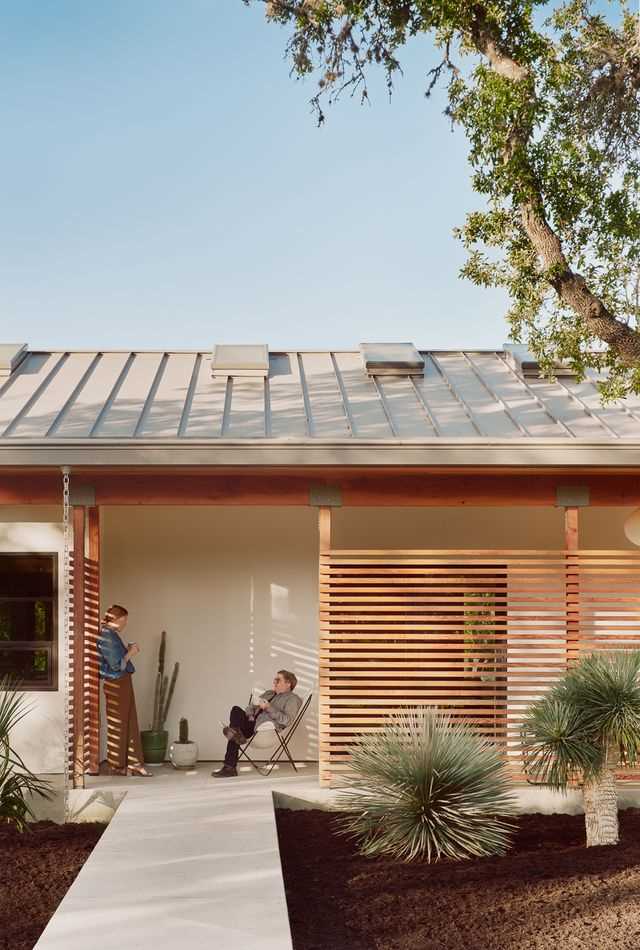
A long screened-in porch runs along the back of the house and expands the living space when the large glass sliding doors are fully retracted.
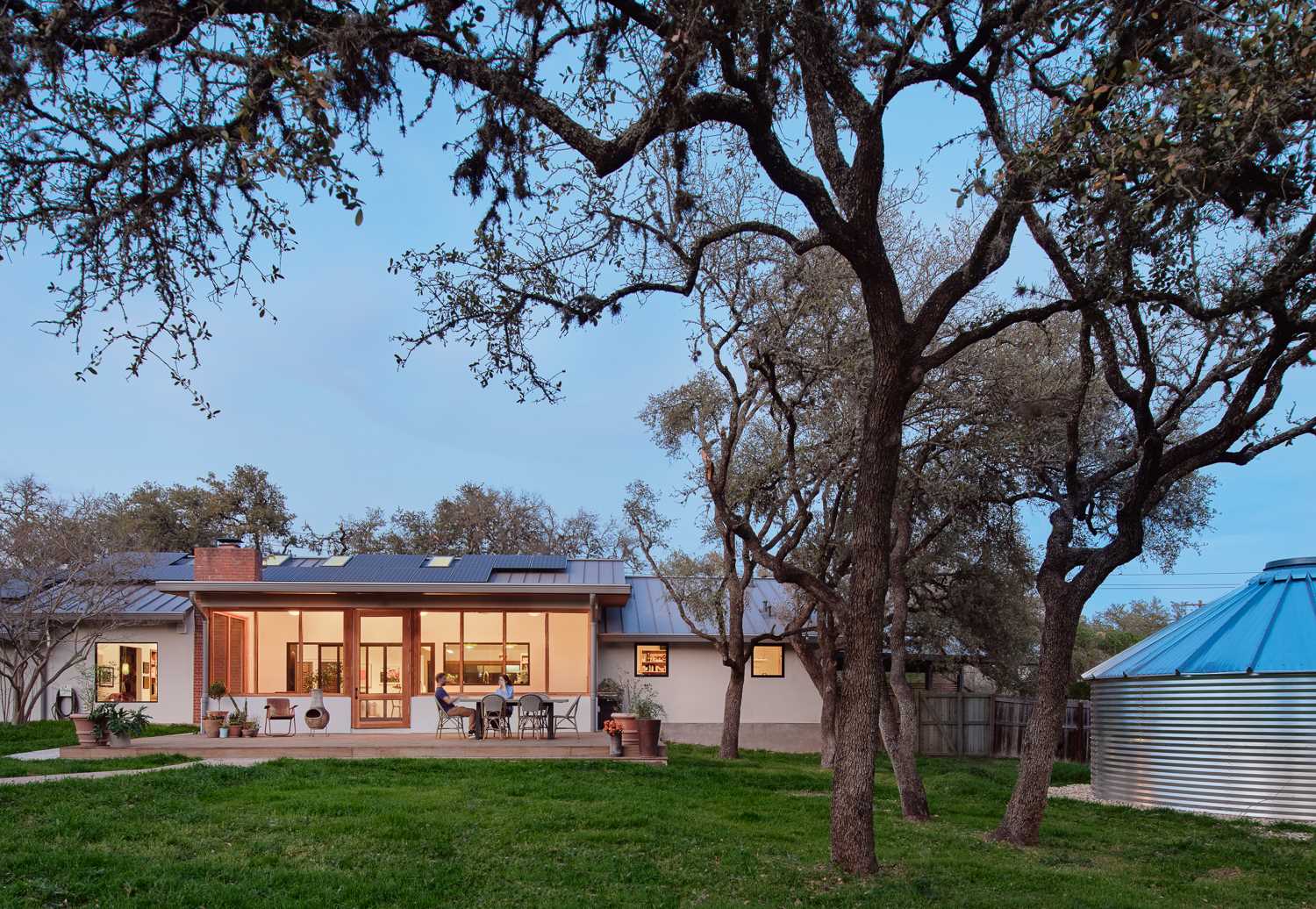
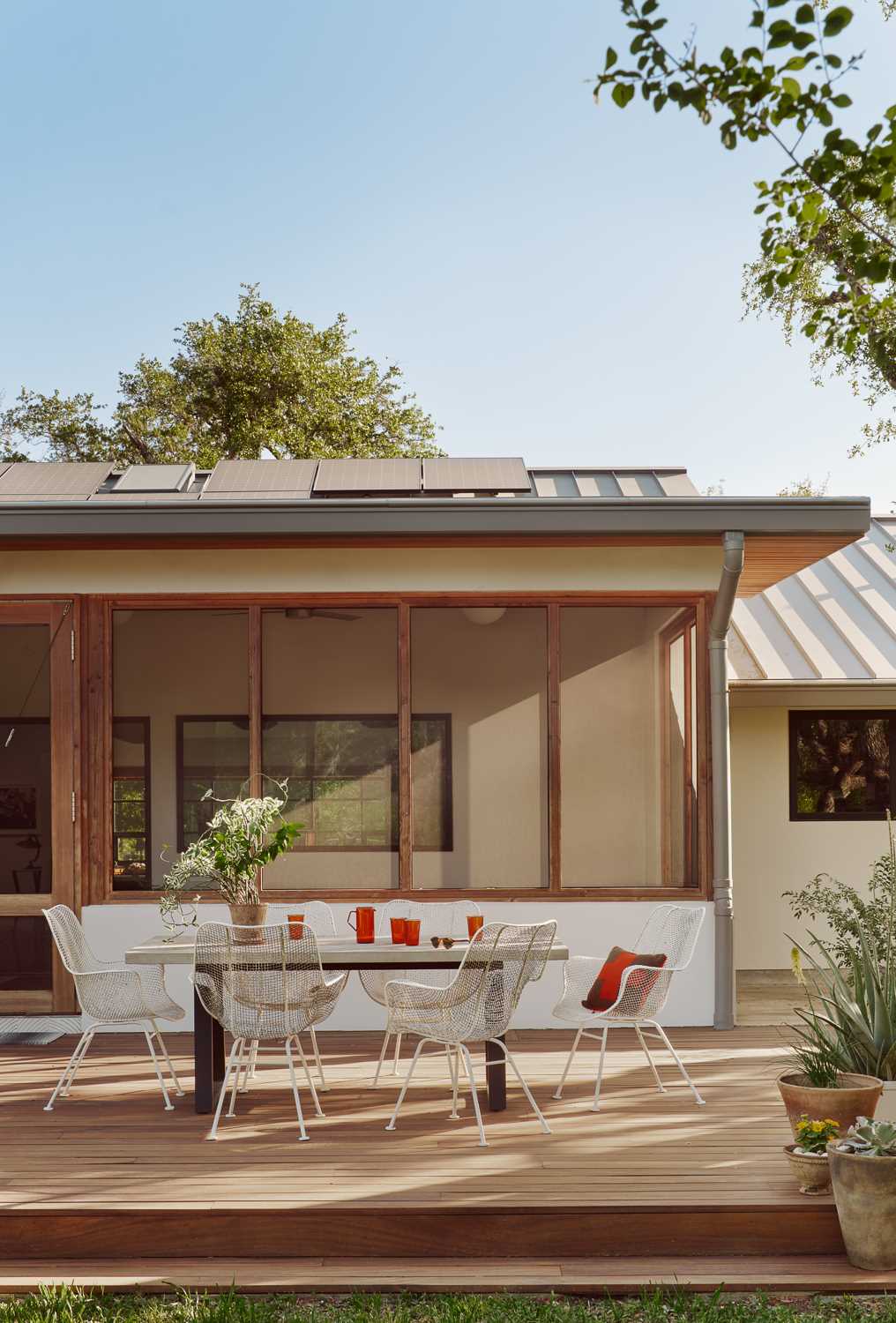
Inside, the living room is an open and lofty space filled with natural light from multiple skylights straddling the vaulted ridge, while built-in wood cabinets and shelving add warmth to the interior.
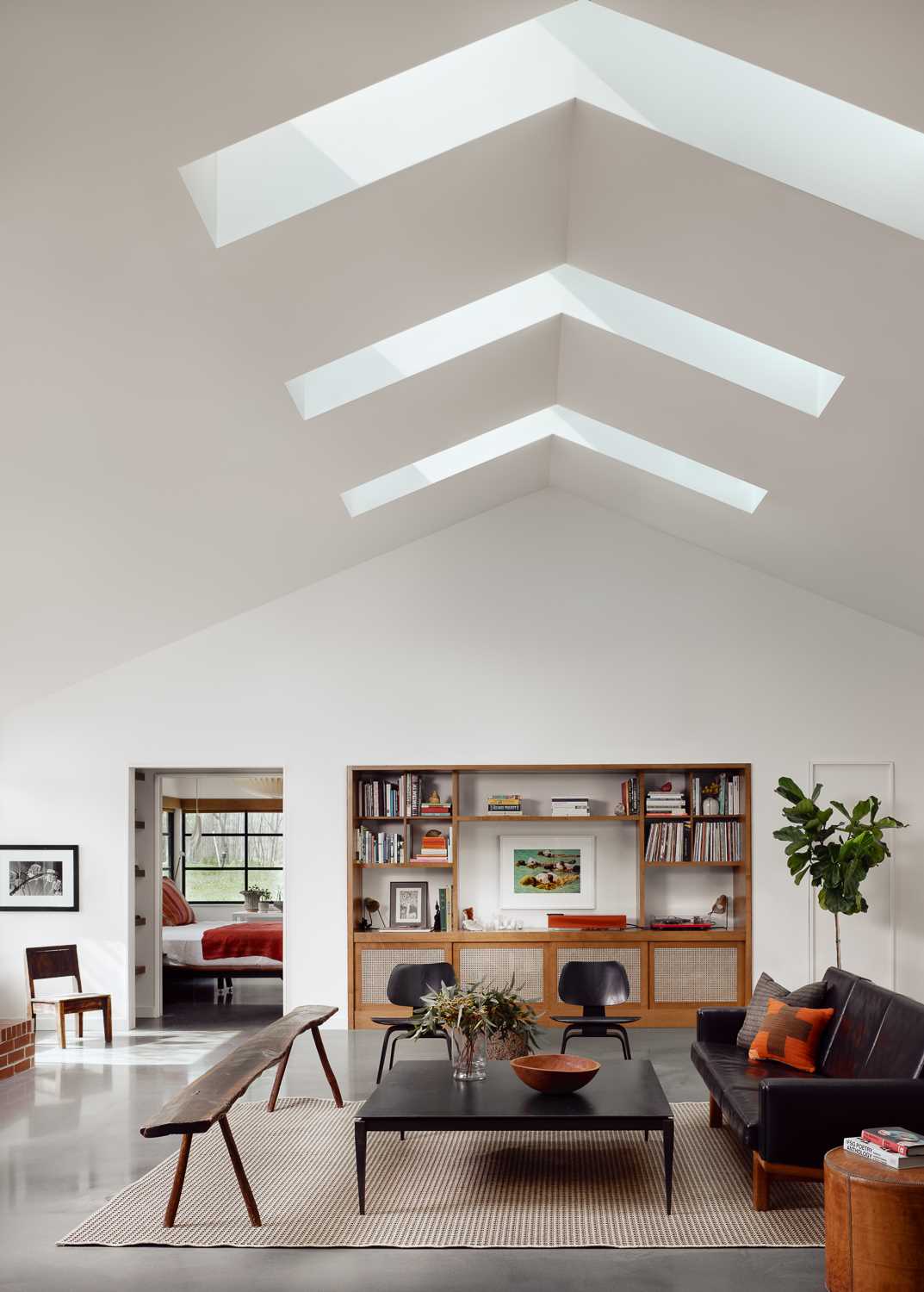
The built-in wood elements contrast the white walls and concrete floors, while at the same time complementing the wood window frames and nearby ceiling of the rear porch.
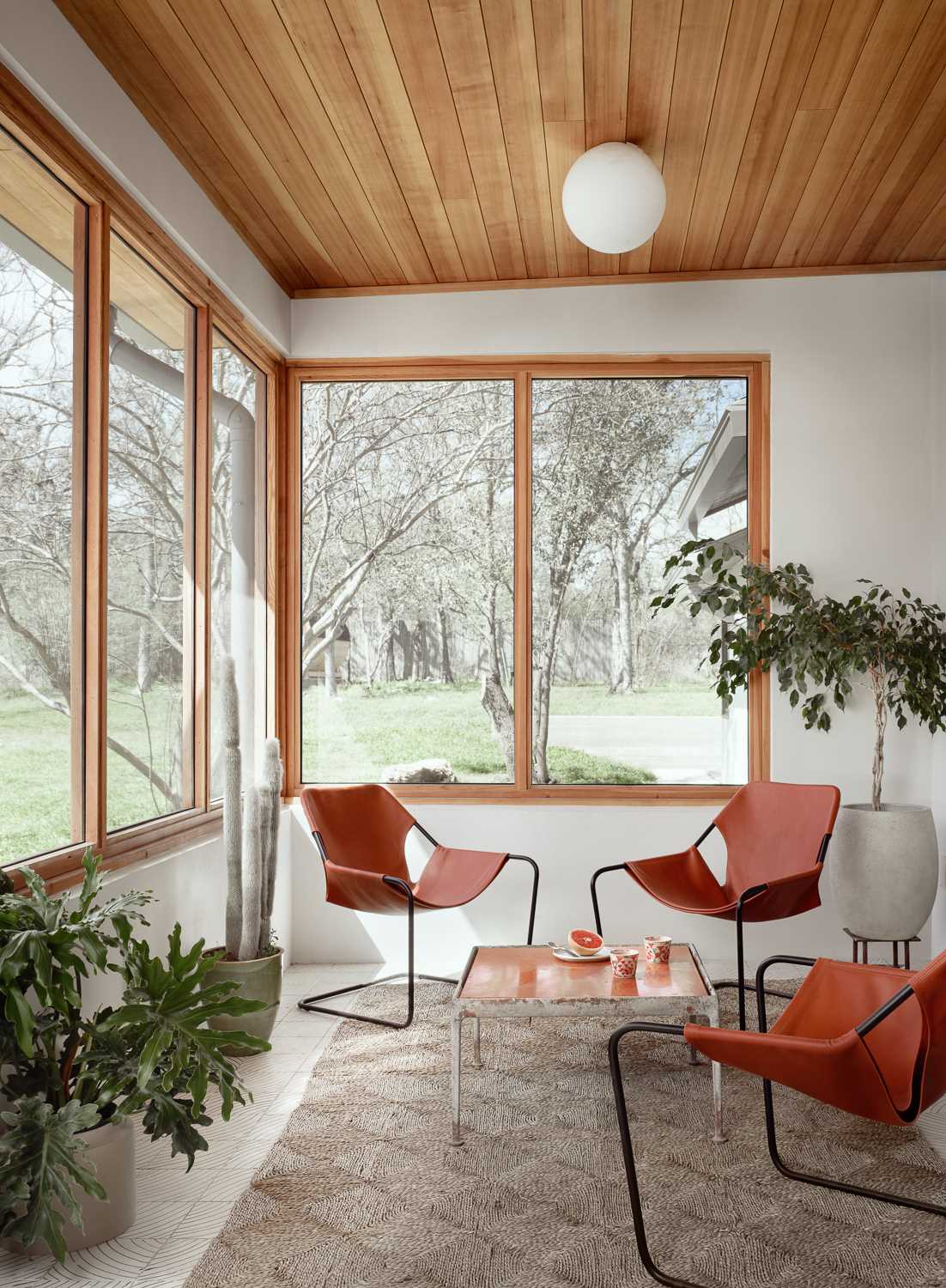
In the den, which was once a small bedroom, wood shelving wraps around the wall and below the windows, providing a place for the homeowner’s book collection.
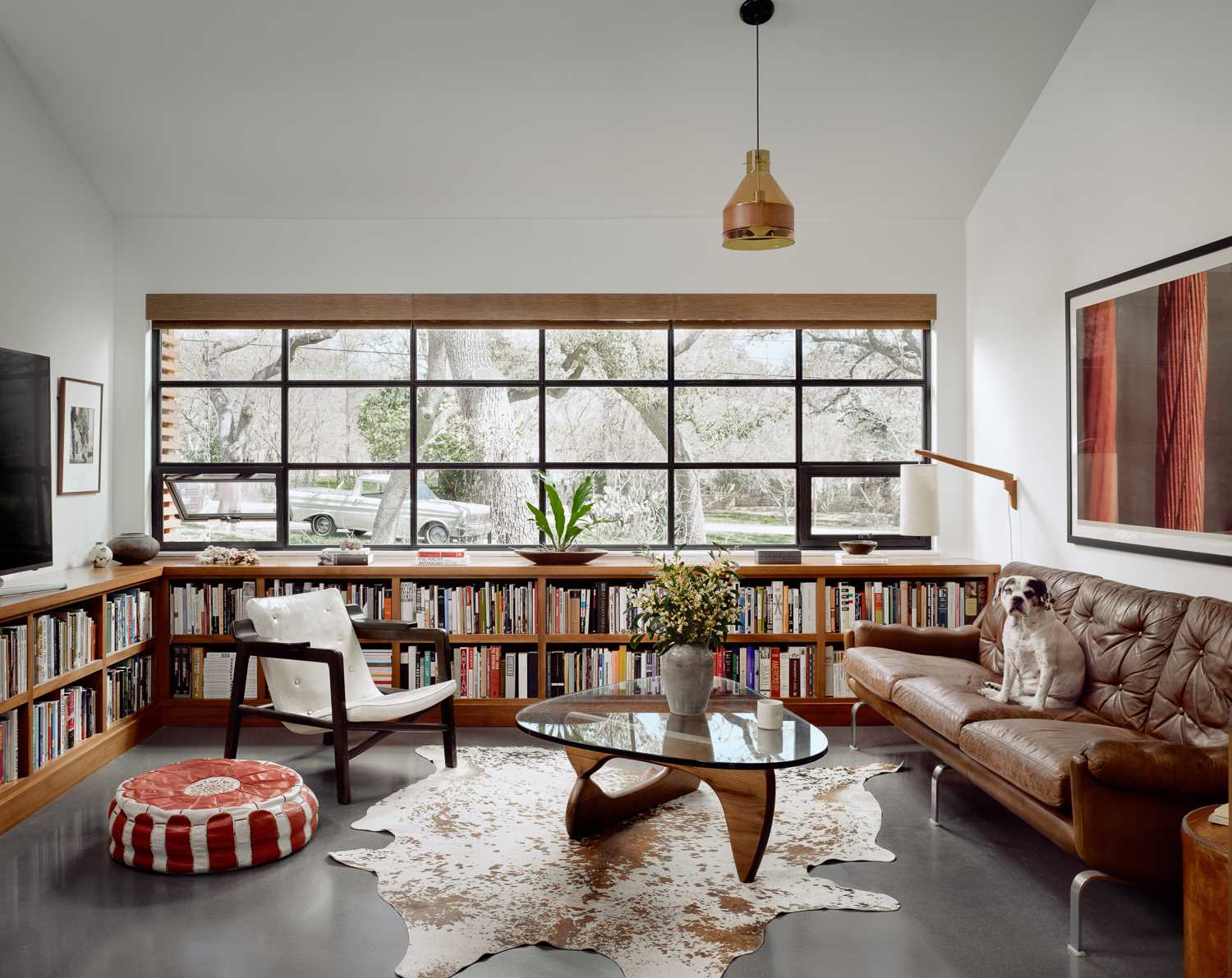
The dining area and kitchen share the same space as the living room. The kitchen features a soapstone countertop and backsplash, while the adjacent large butler’s pantry was remodeled from the original space.
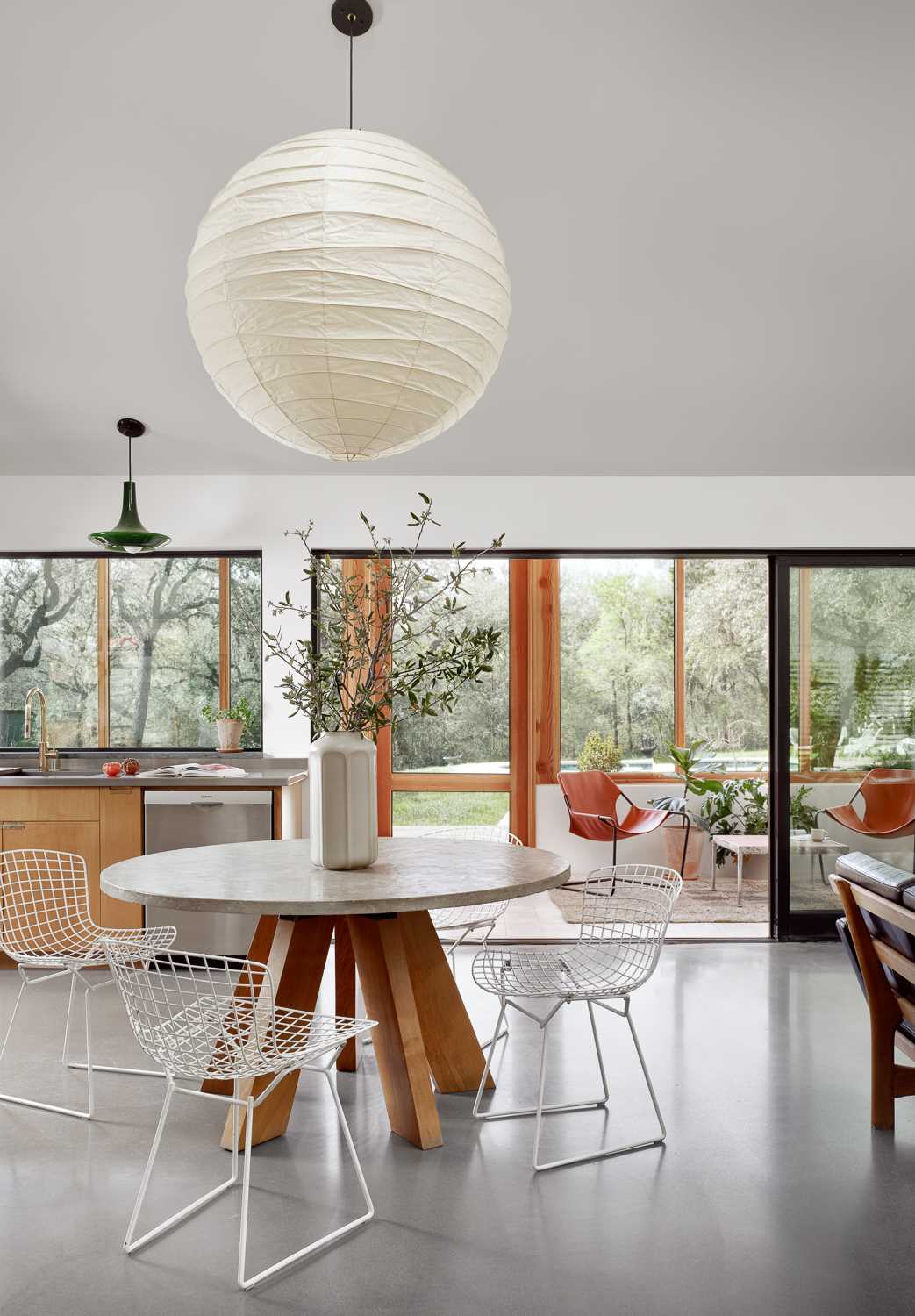
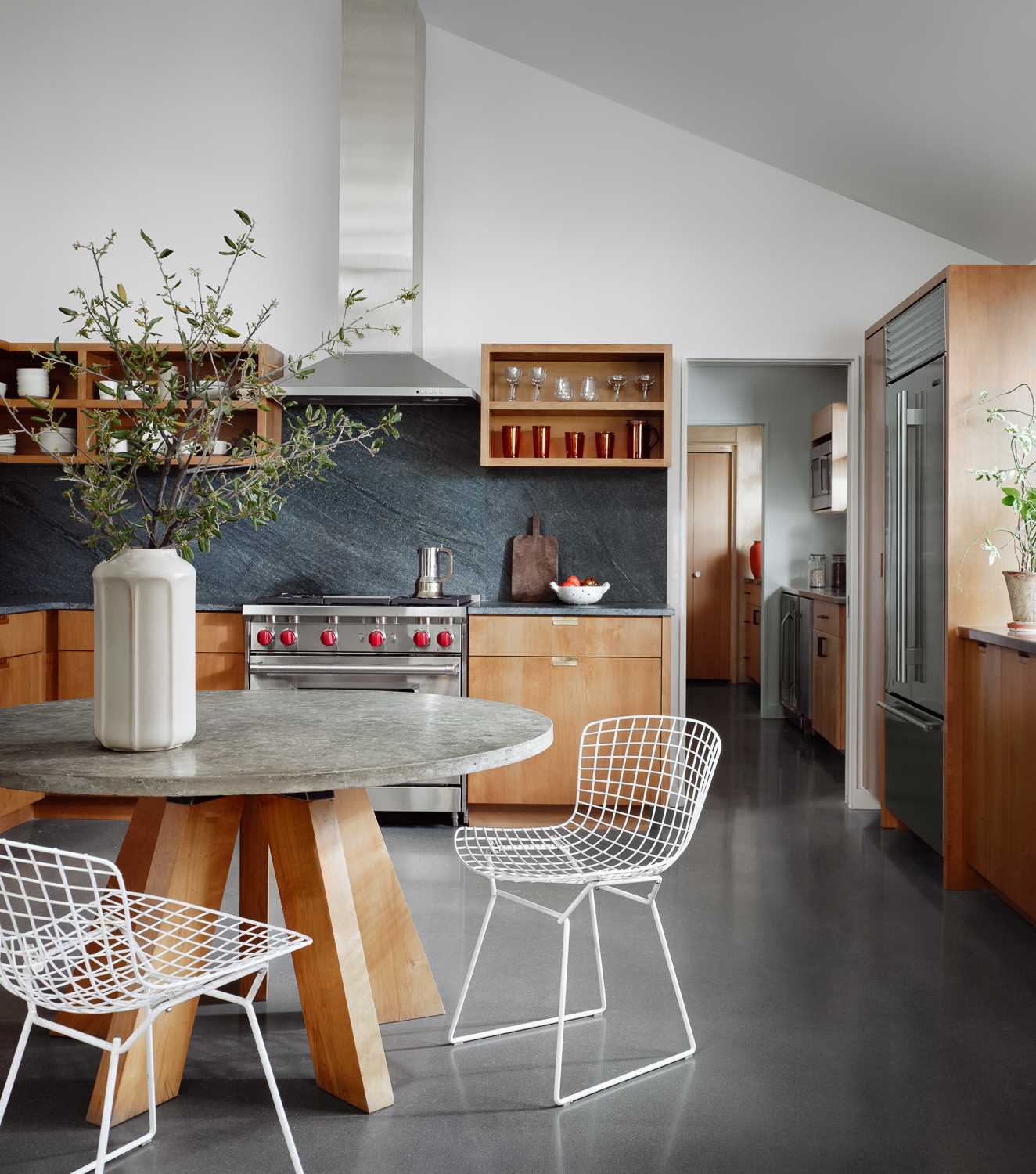
The bedroom has minimal yet comfortable furniture, making it a private oasis for the homeowners.
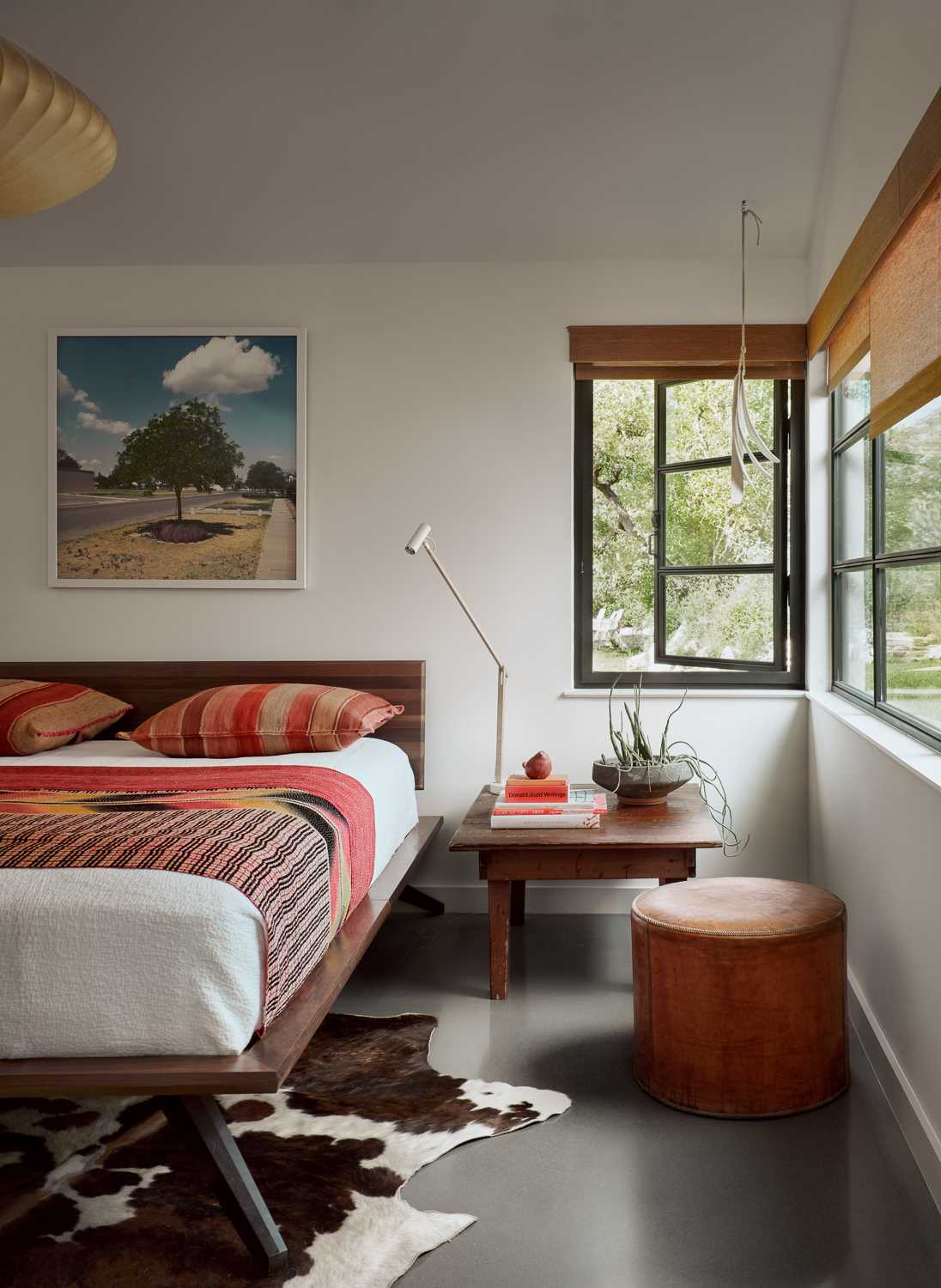
The primary bathroom features a contemporary design and spills out to a private trellised patio.
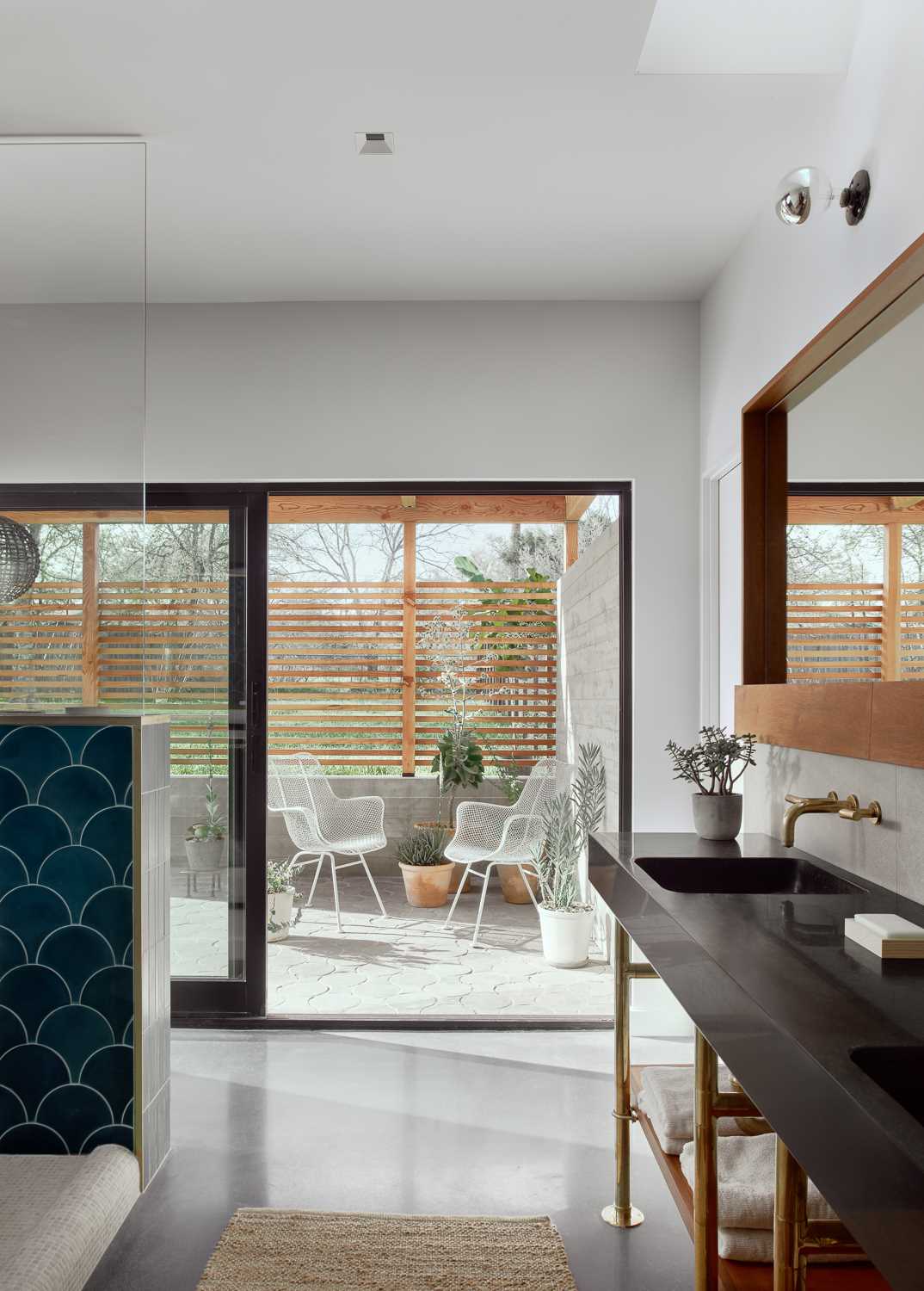
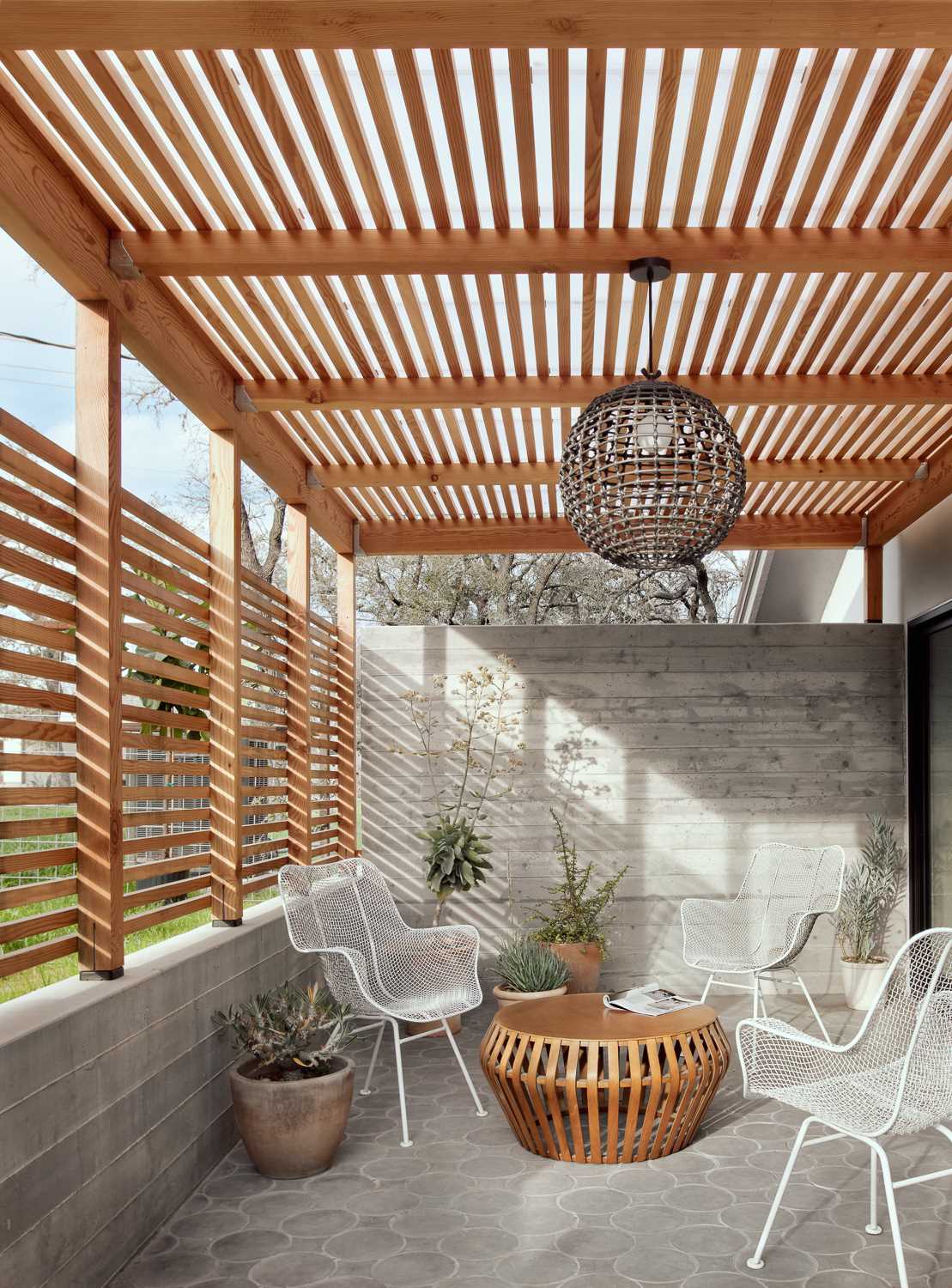
Photography by Casey Dunn | Architects: Side Angle Side – Arthur Furman, John Redington | Builder: PB Construction
Source: Contemporist

