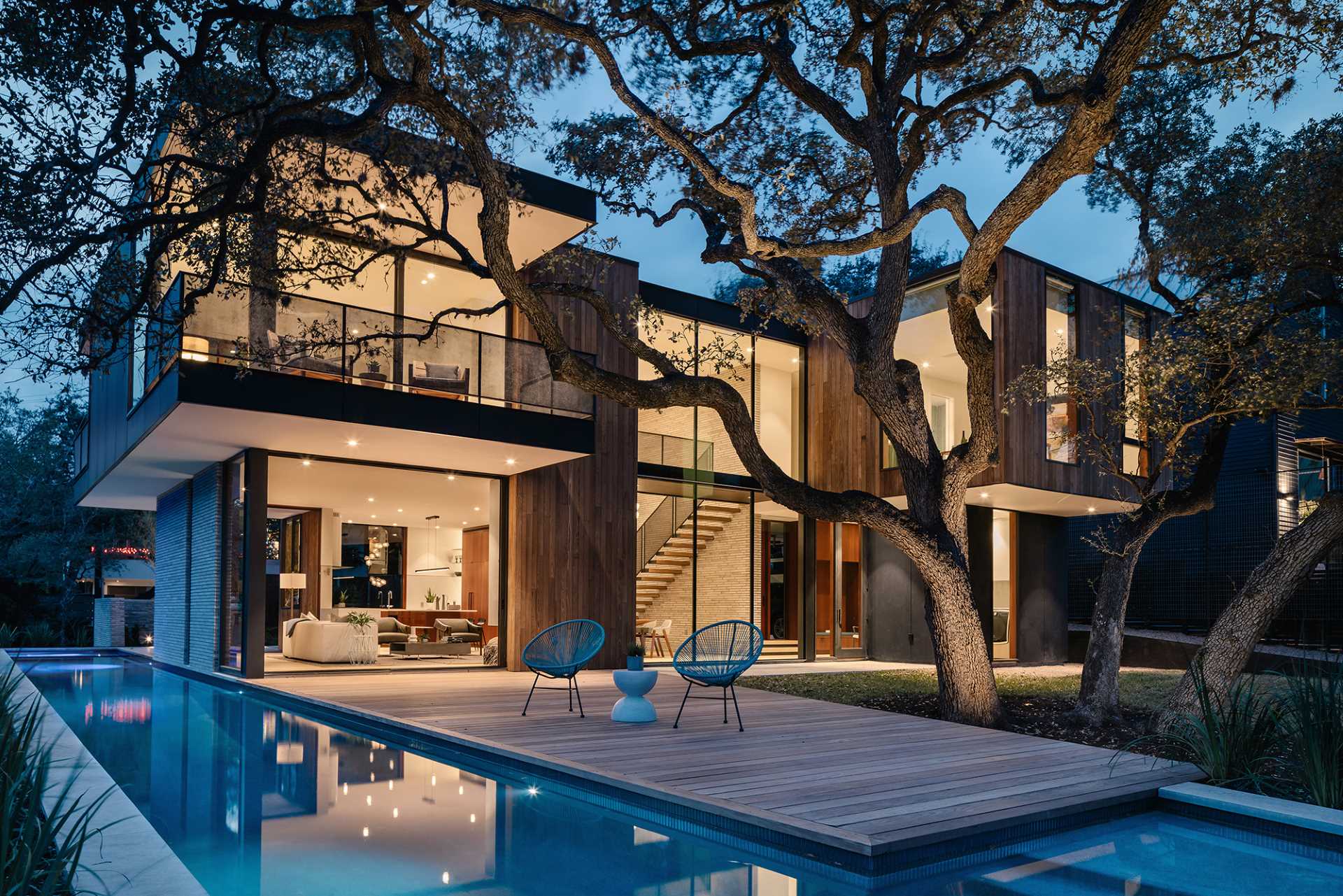
A Parallel Architecture has shared photos of a modern home they completed in Austin, Texas, that’s designed around a split-trunk live oak, which has stood guard over the center of the tight lot for decades.
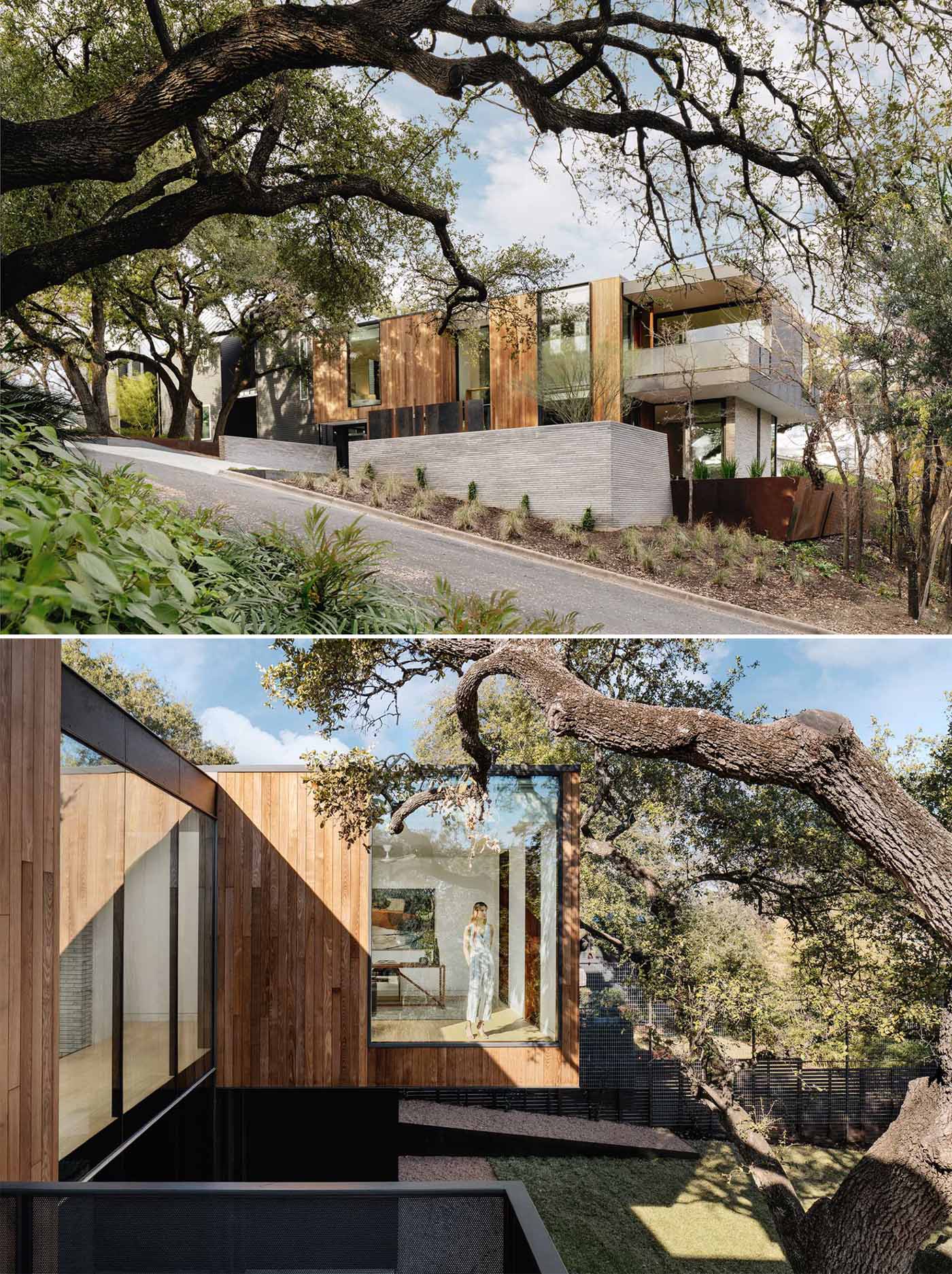
The home’s exterior features concrete, wood, and large windows, with some parts of the house extending out over the ground below.
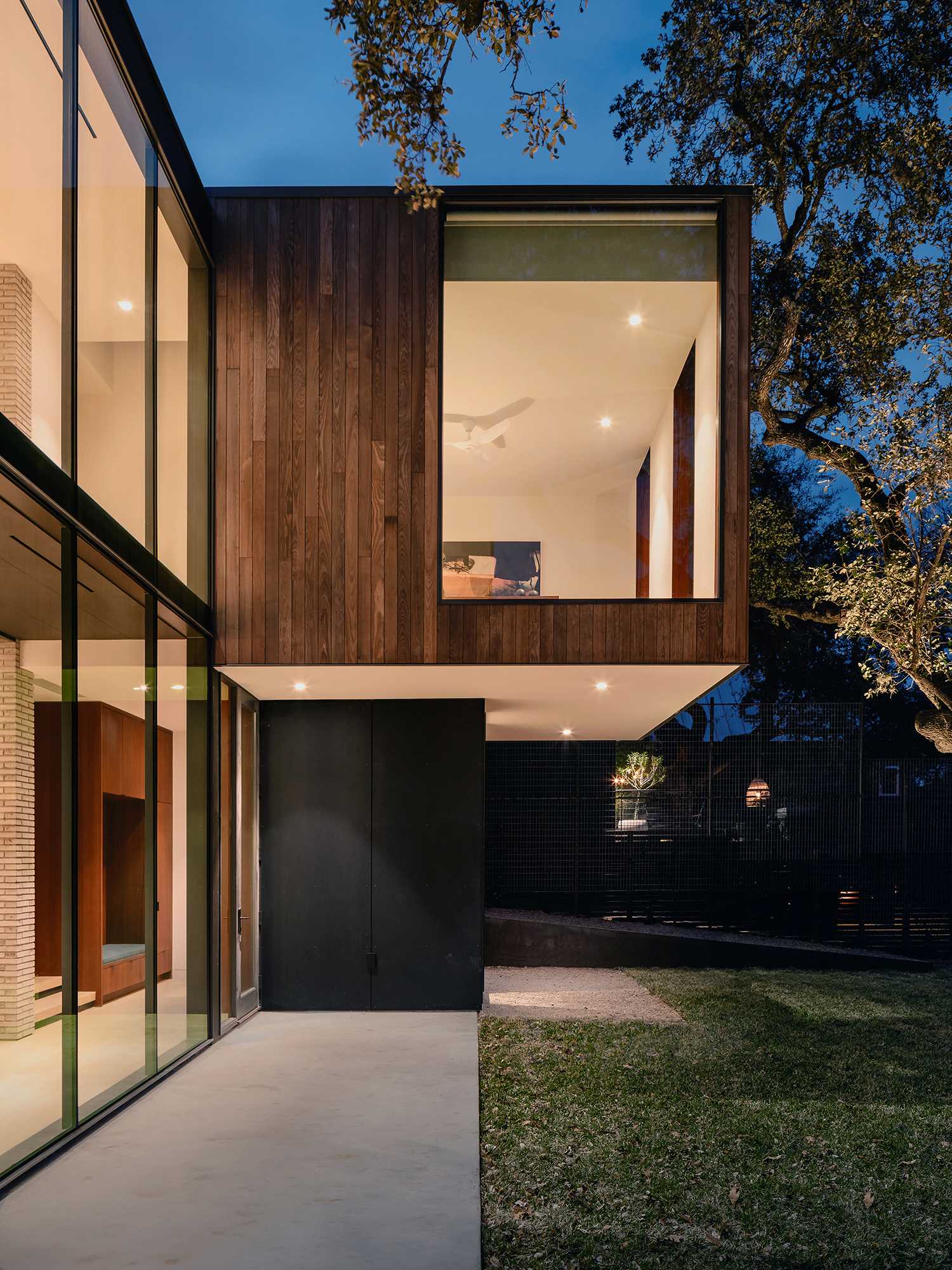
A long rectangular swimming pool runs alongside the home, while the large tree partially shades the deck.
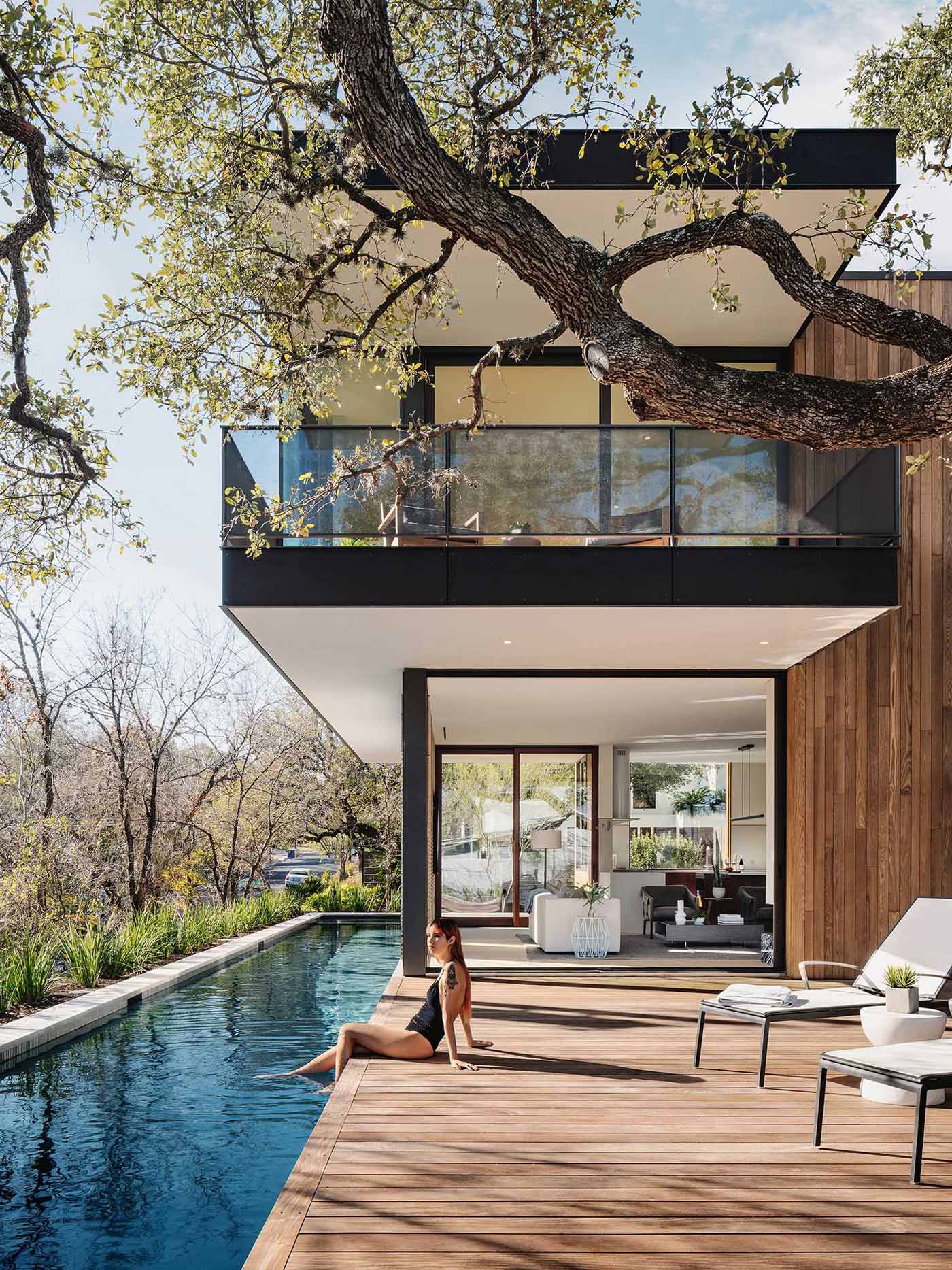
Inside, the living room with its fireplace, opens up to the deck, and has views of the city in the distance.
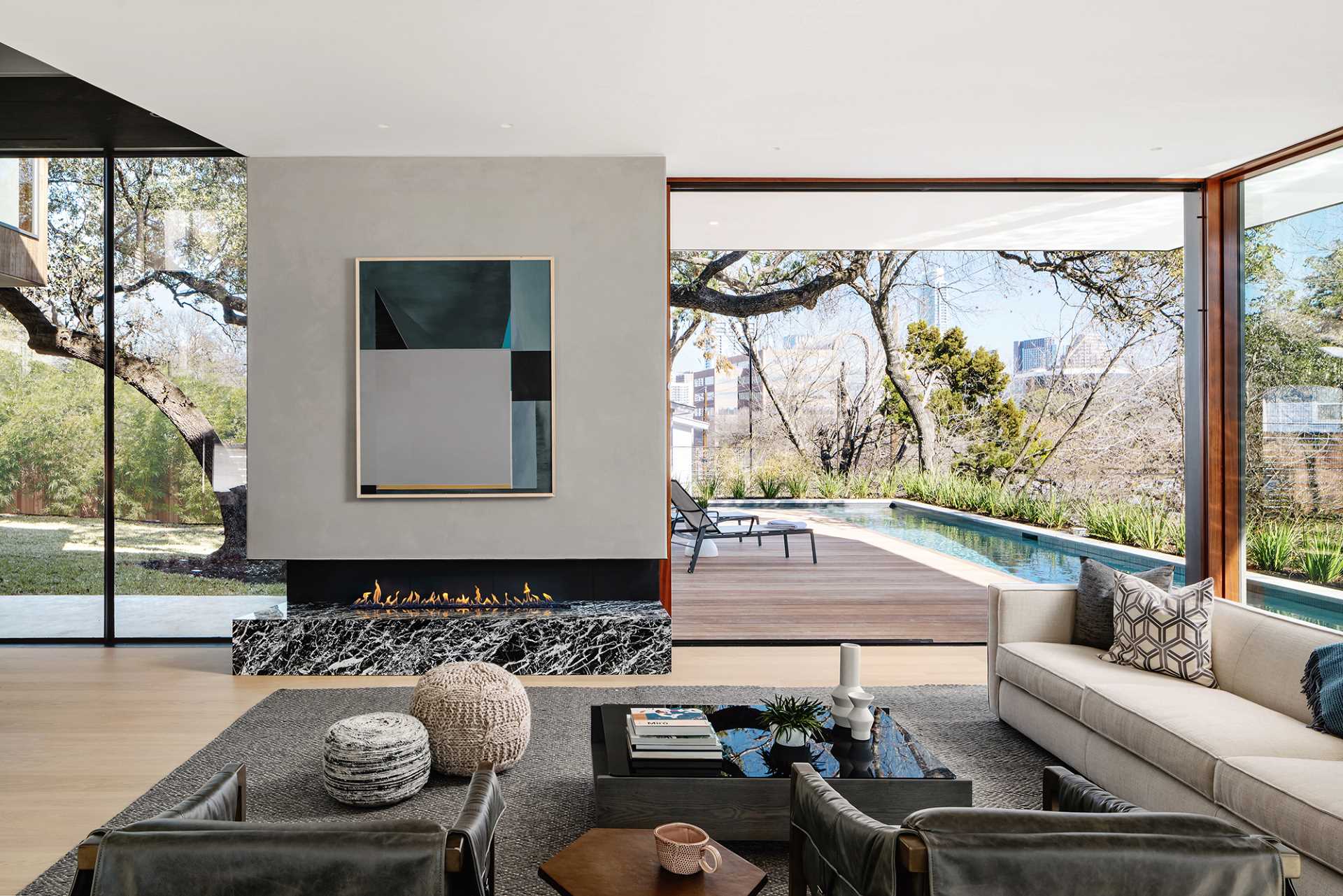
A delicate and sculptural light fixture anchors an open plan dining area in the space.
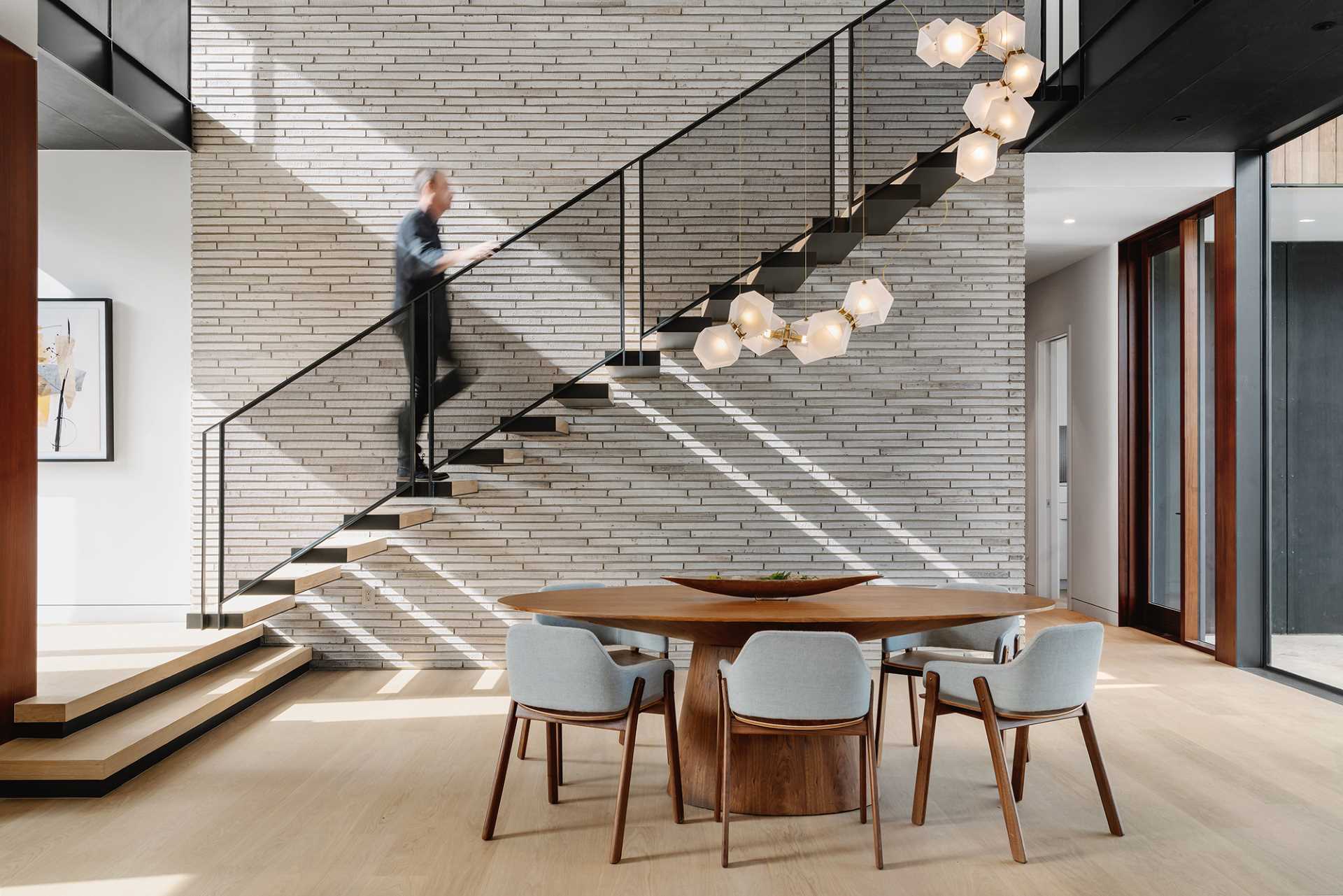
In the kitchen, wood cabinets complement the wood window and door frames, while a central island creates additional counter space.
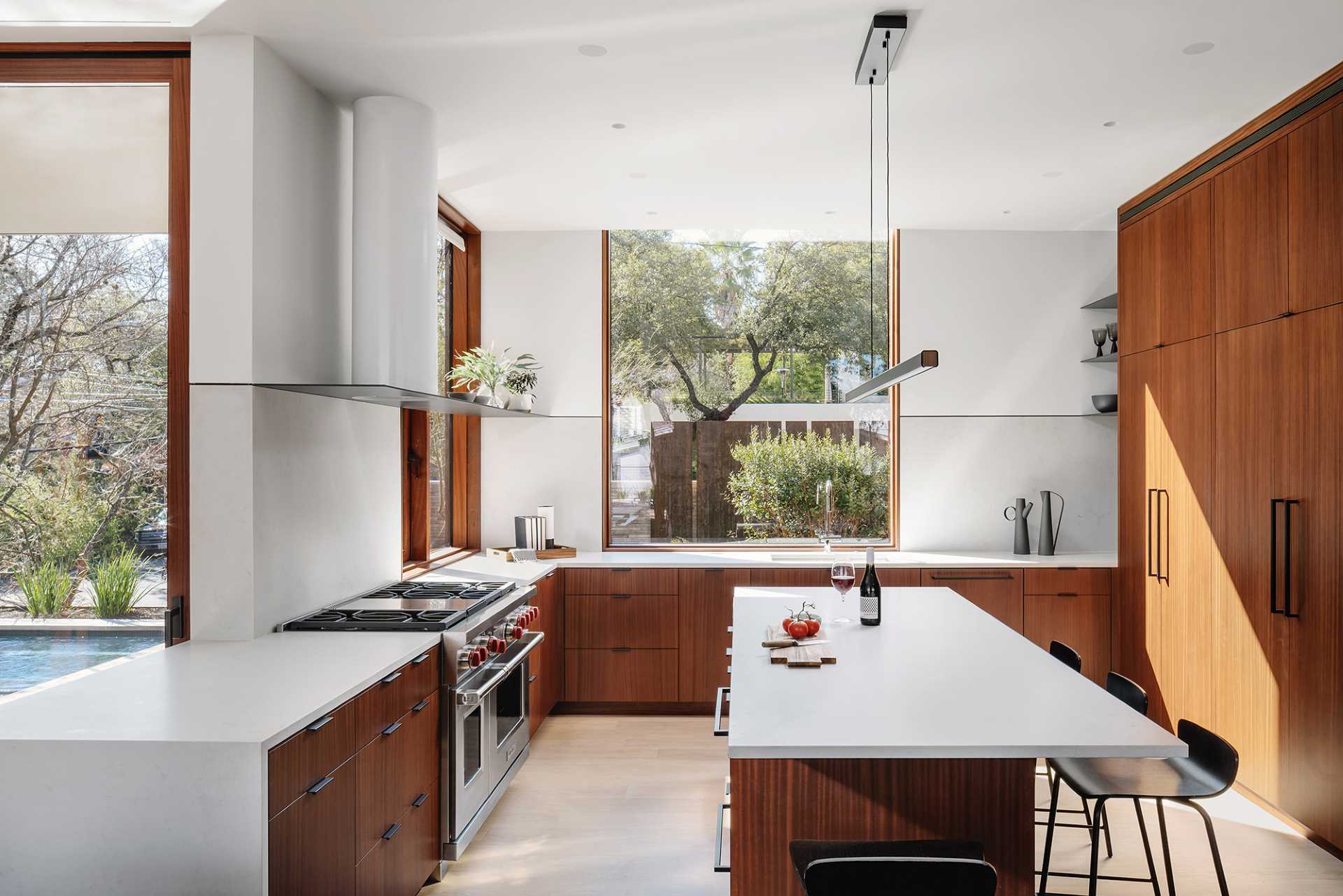
Steel stairs with wood treads lead from the home’s social areas up to the more private spaces.
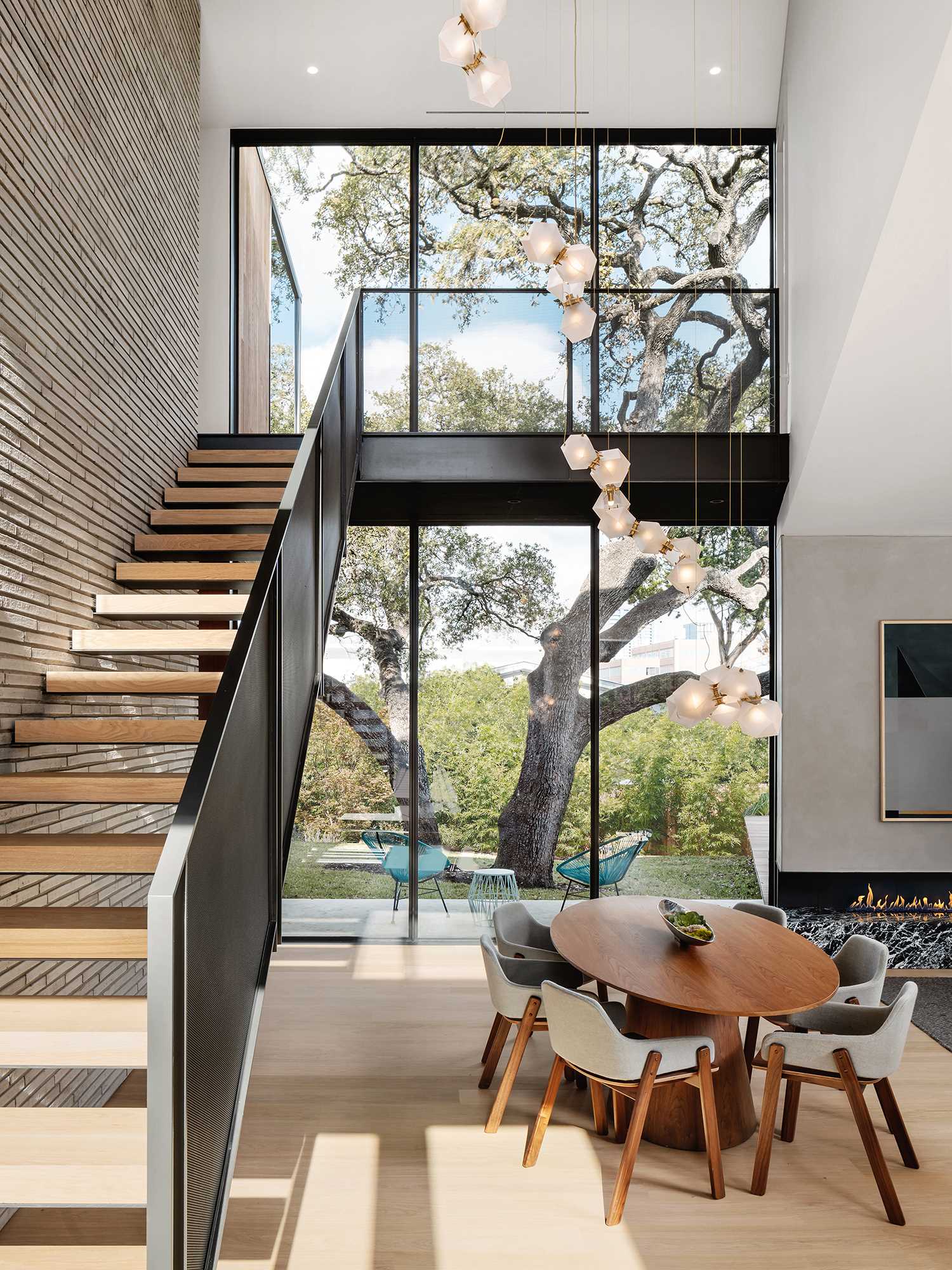
Upstairs, there’s a secondary living room that’s flooded with natural light.
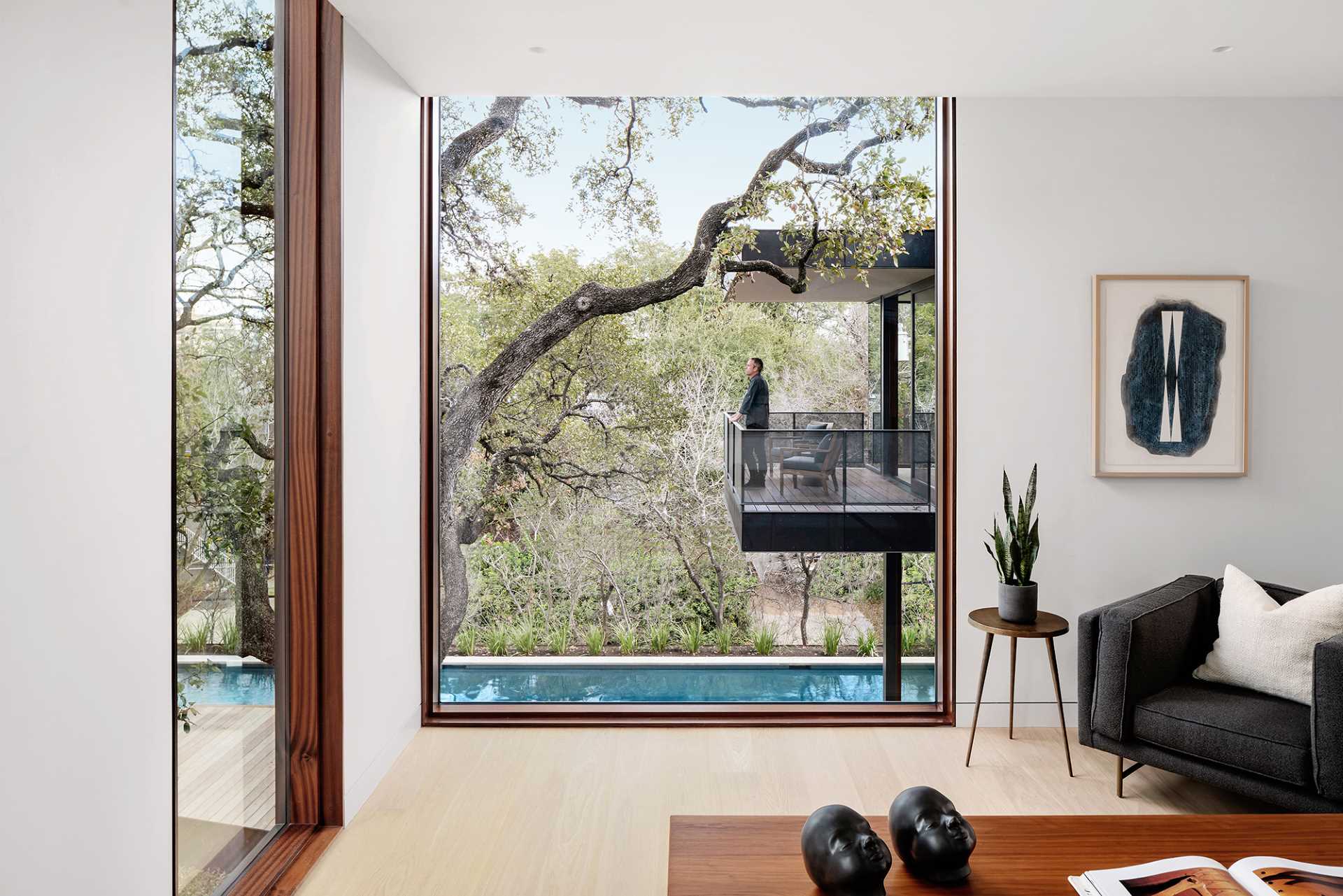
In one of the bathrooms, there’s tile-clad walls and floor, a long double vanity, and a freestanding bathtub.
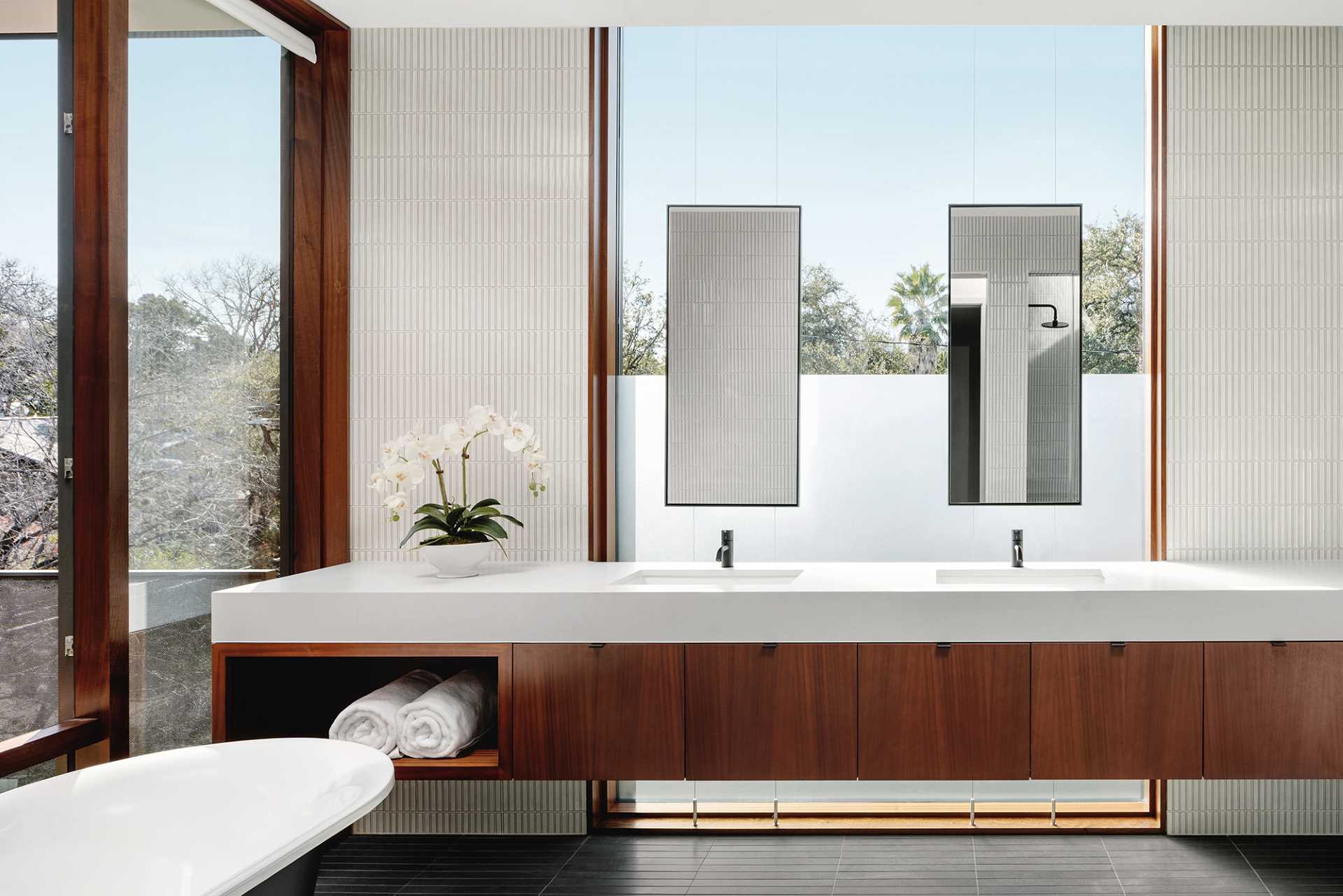
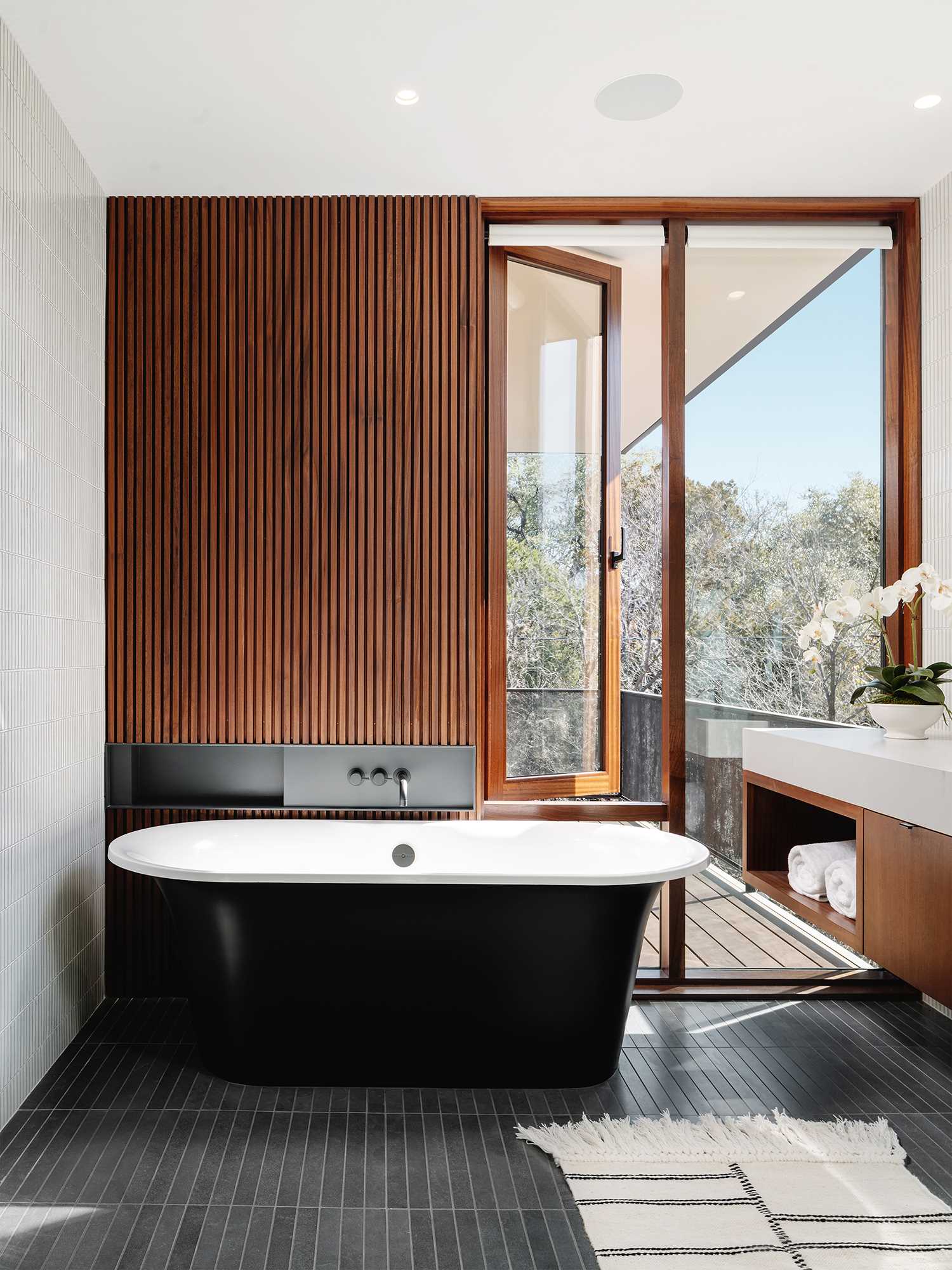
Photography by Chase Daniel | Architect: A Parallel Architecture | General Contractor: Arrowhead Construction | Landscape Designer: Billy Spencer Landscape | Structural Engineer: Steinman Luevano Structures, LLP
Source: Contemporist

