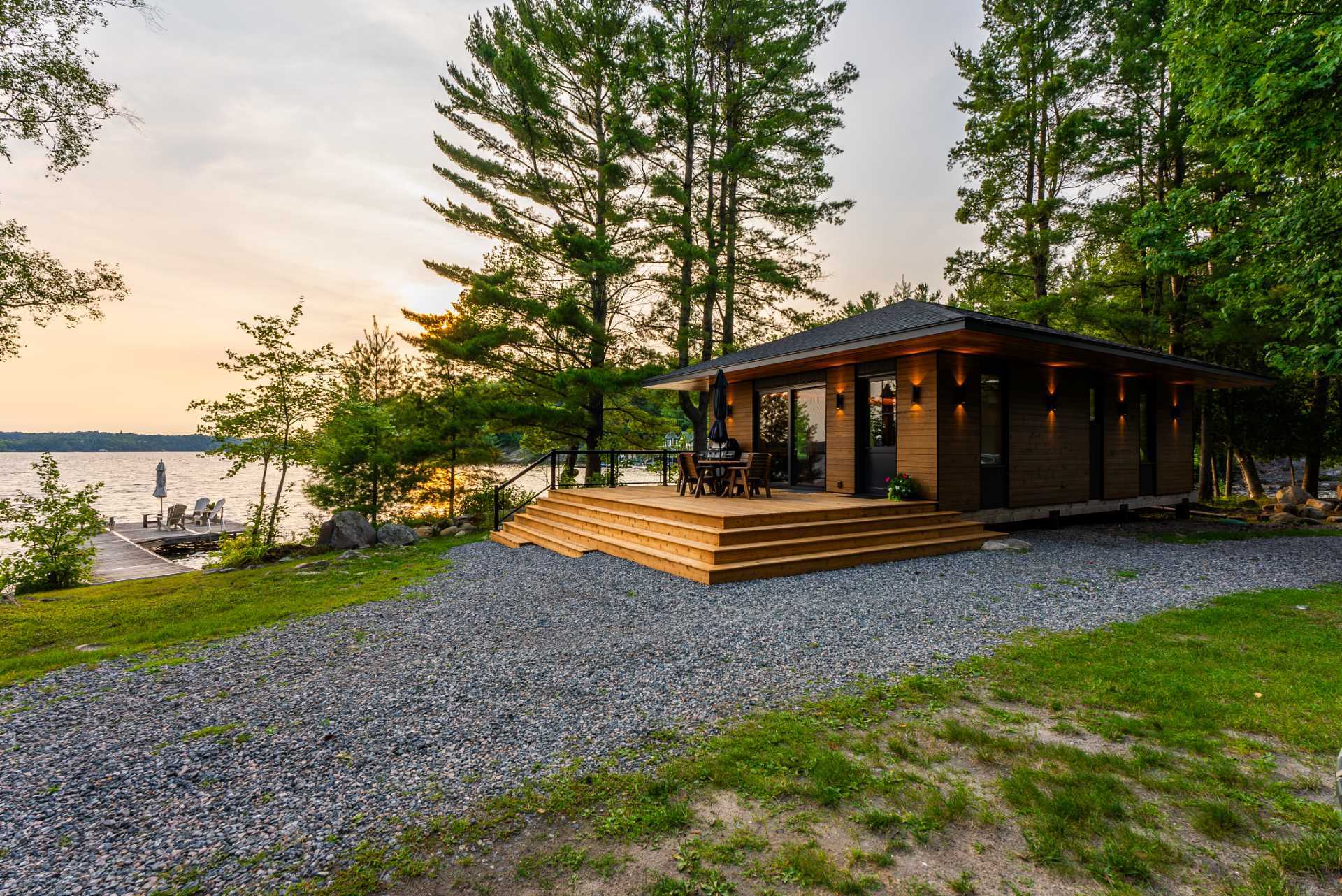
Still Architects has shared photos of a small contemporary cabin they completed in the Muskoka region of Ontario, Canada, where the Rosseau River flows into the lake.
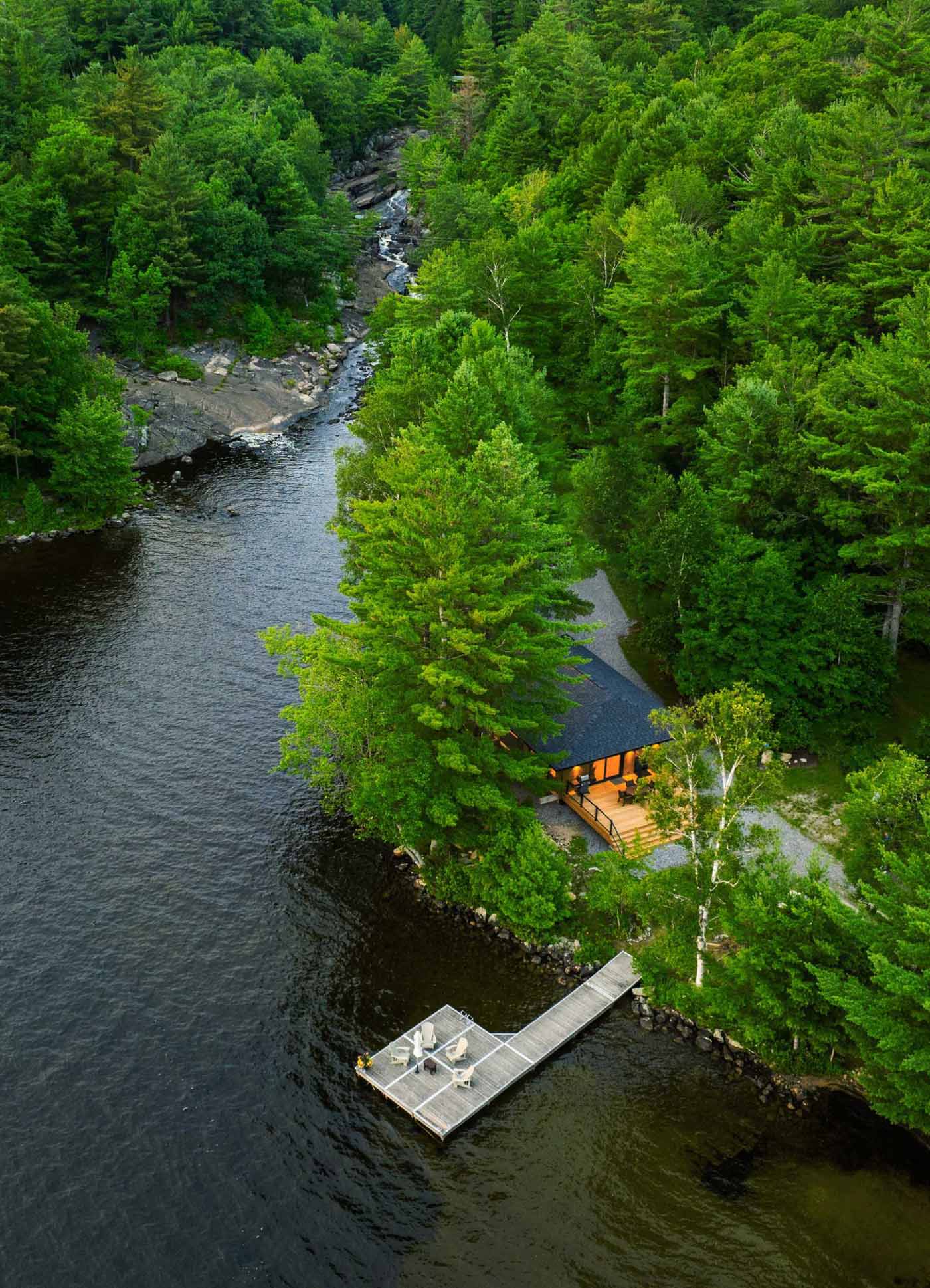
The 800-square-foot (74-sqm) cabin has a wood exterior with black accents. Its wood deck, with steps down to the gravel, expands its living space.
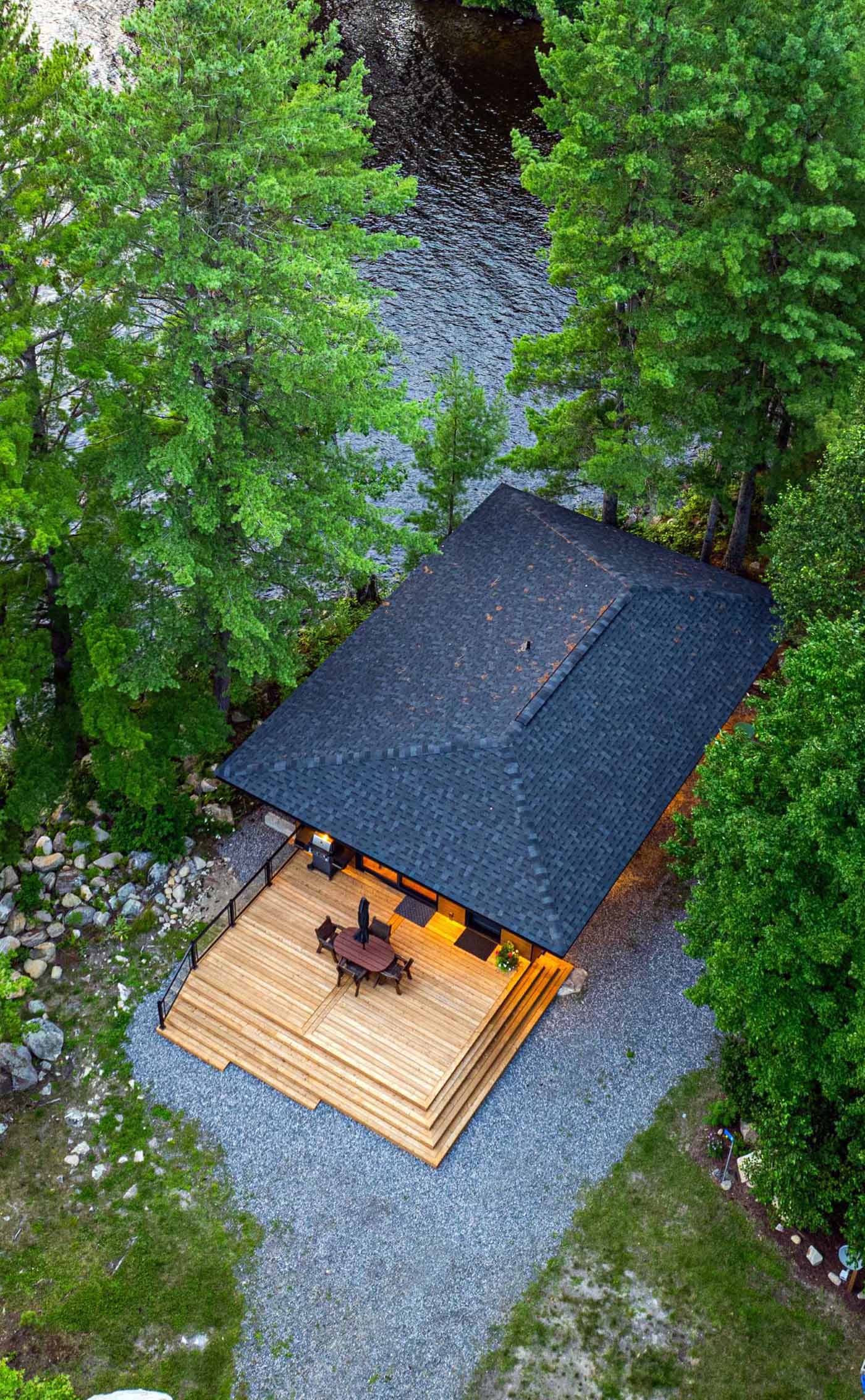
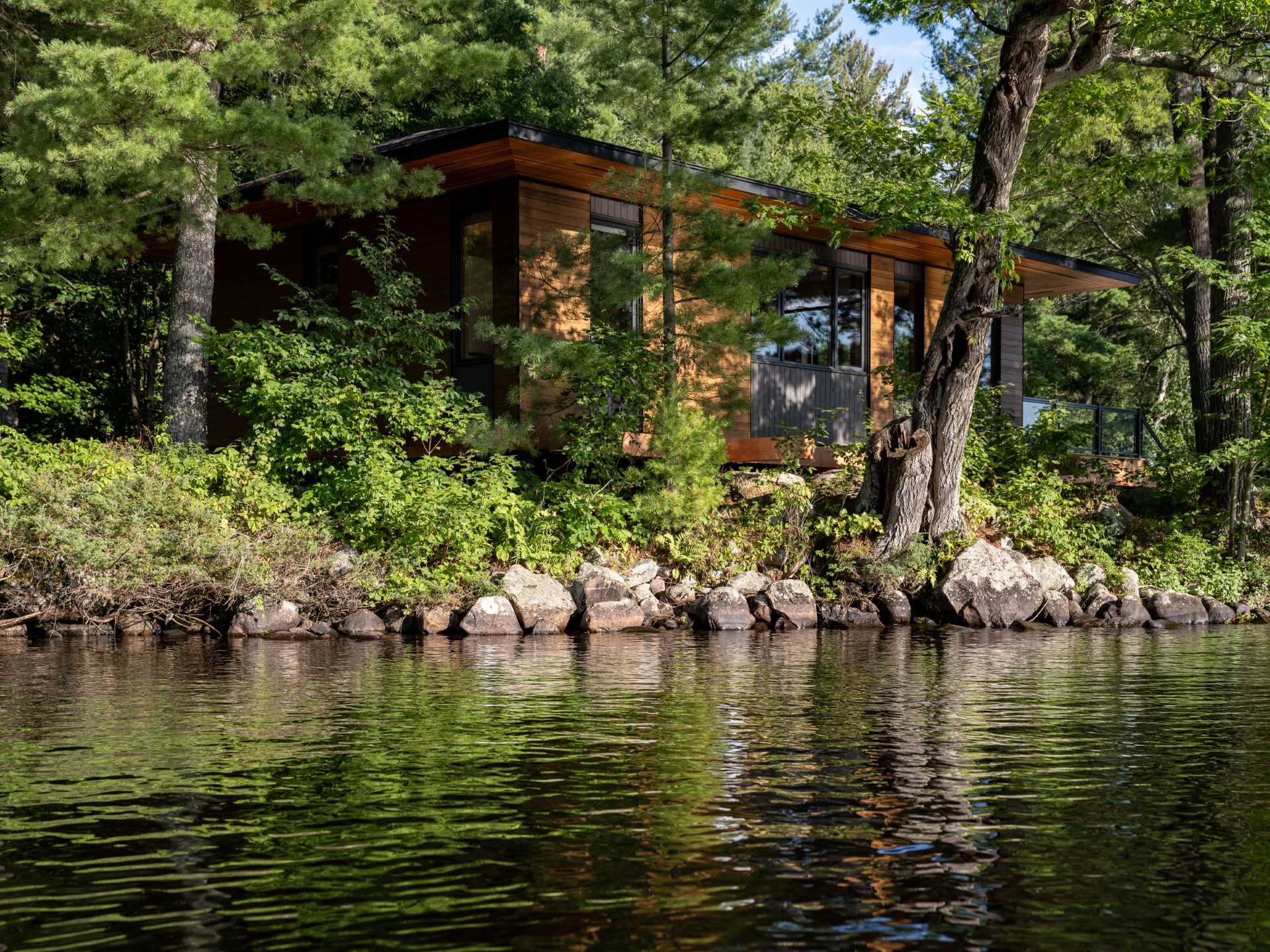
The heavy Douglas fir timbers exposed on the interior and exterior are inspired by the logging site’s history. The local mill used the river to send logs down to the lake to be dried, cut, and shipped throughout the region.
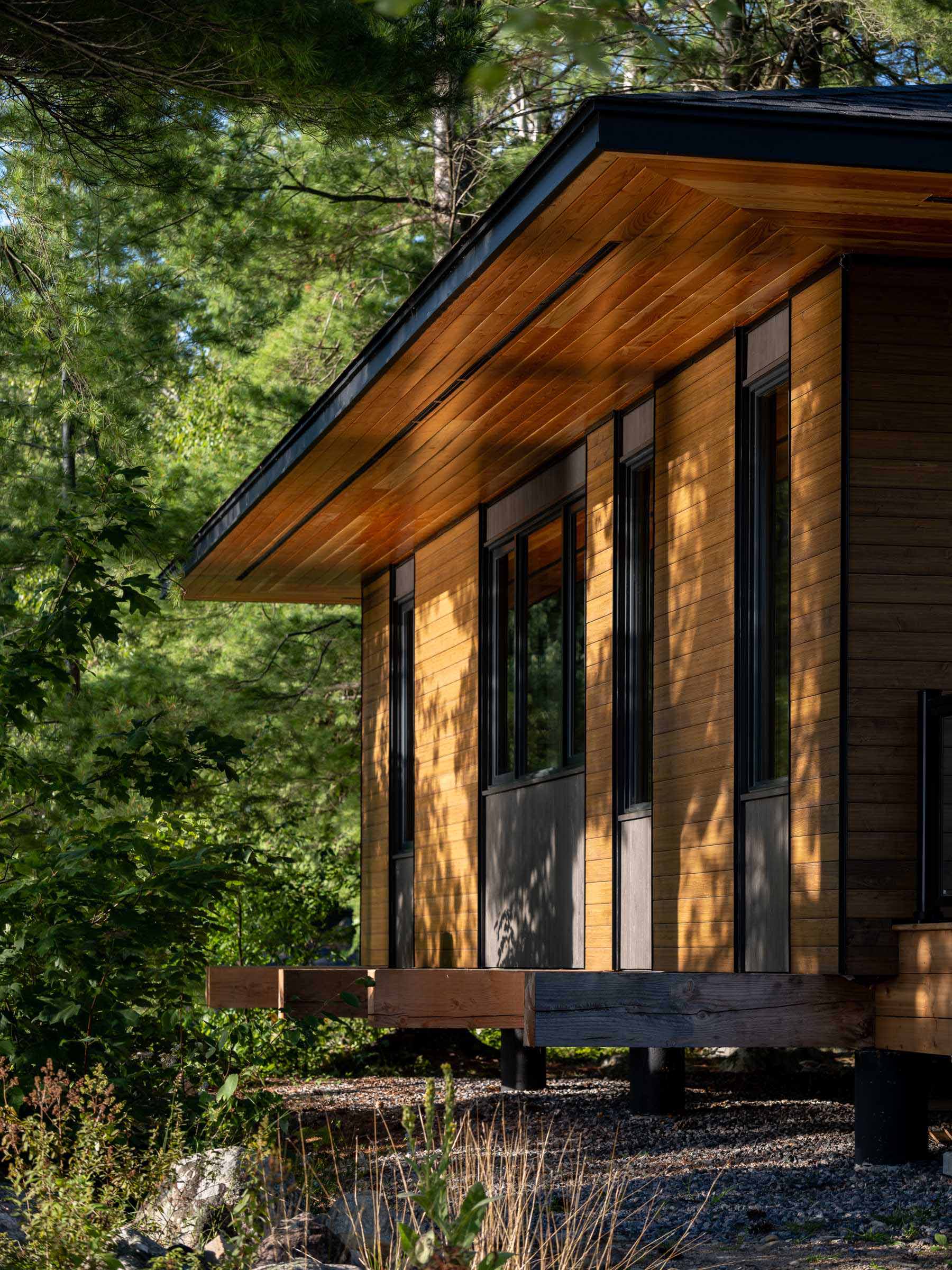
The load-bearing timbers support the offset roof truss, which has ample overhang to protect from the heavy rain and snow the region receives and block out the hot summer sun.
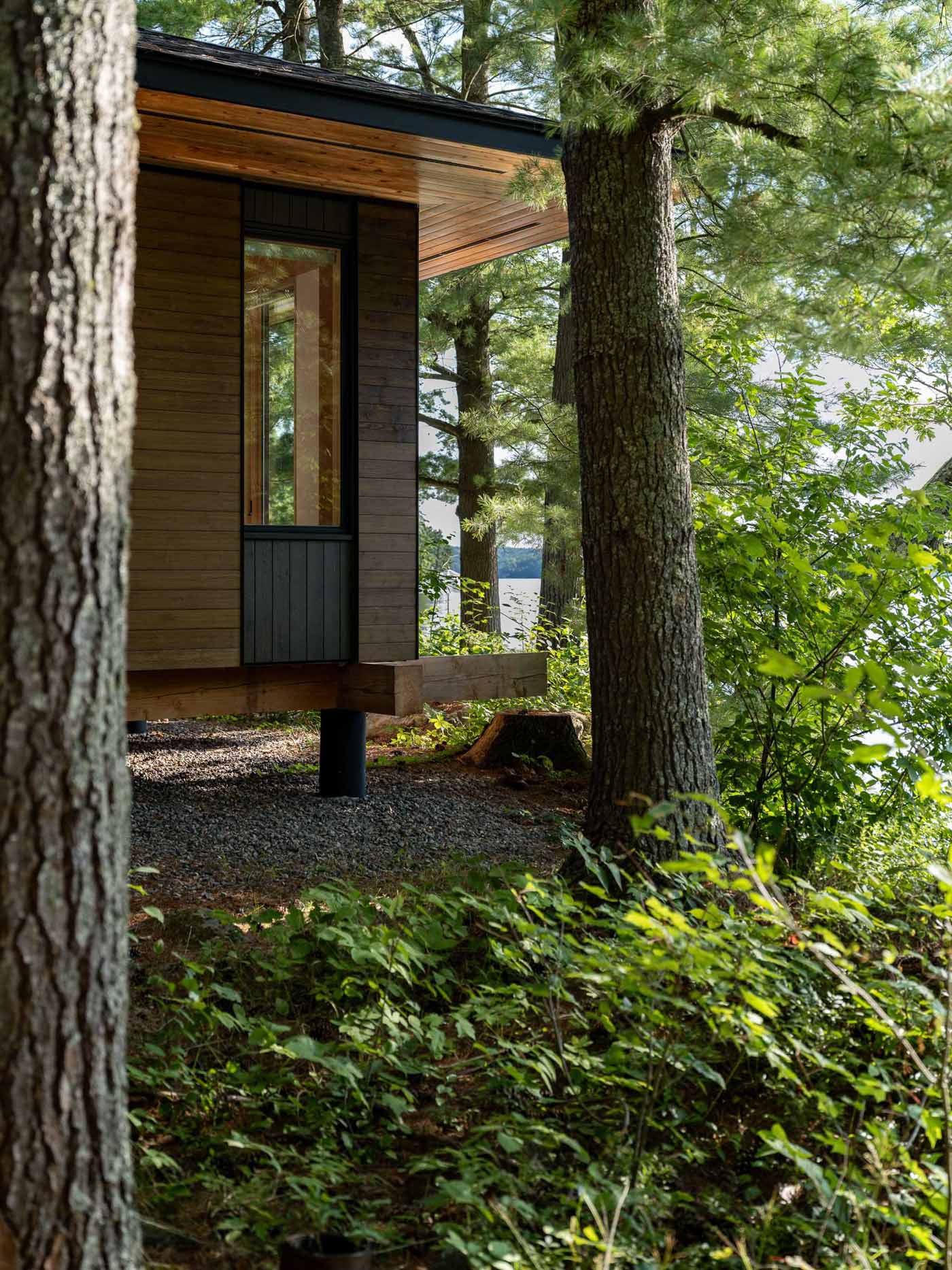
The raised nature of the cabin prevents as much disturbance to the land as possible and to preserve the surrounding tree canopy by protecting the roots from disturbance.
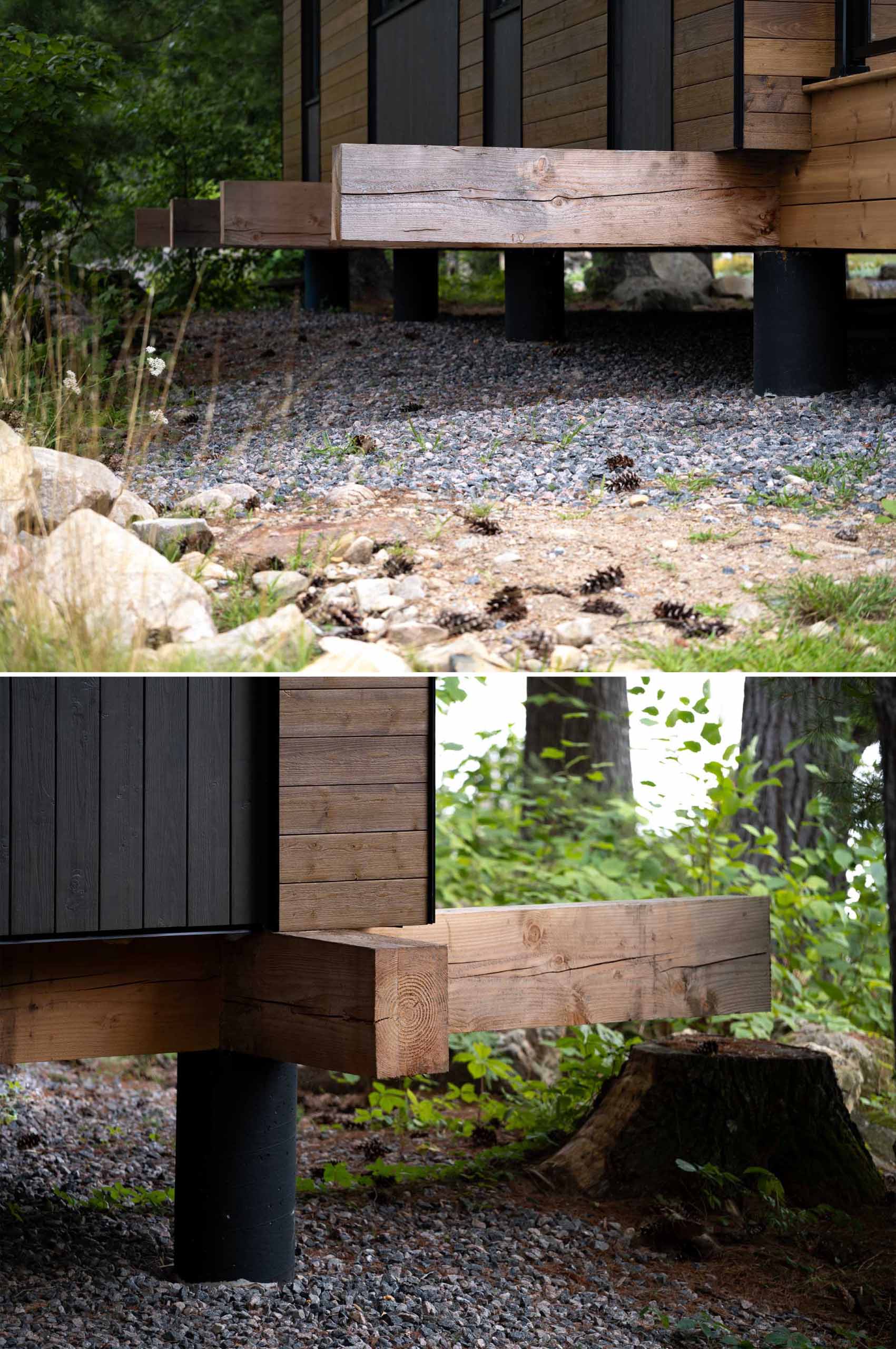
At night, the lighting shows off the warmth of the wood.
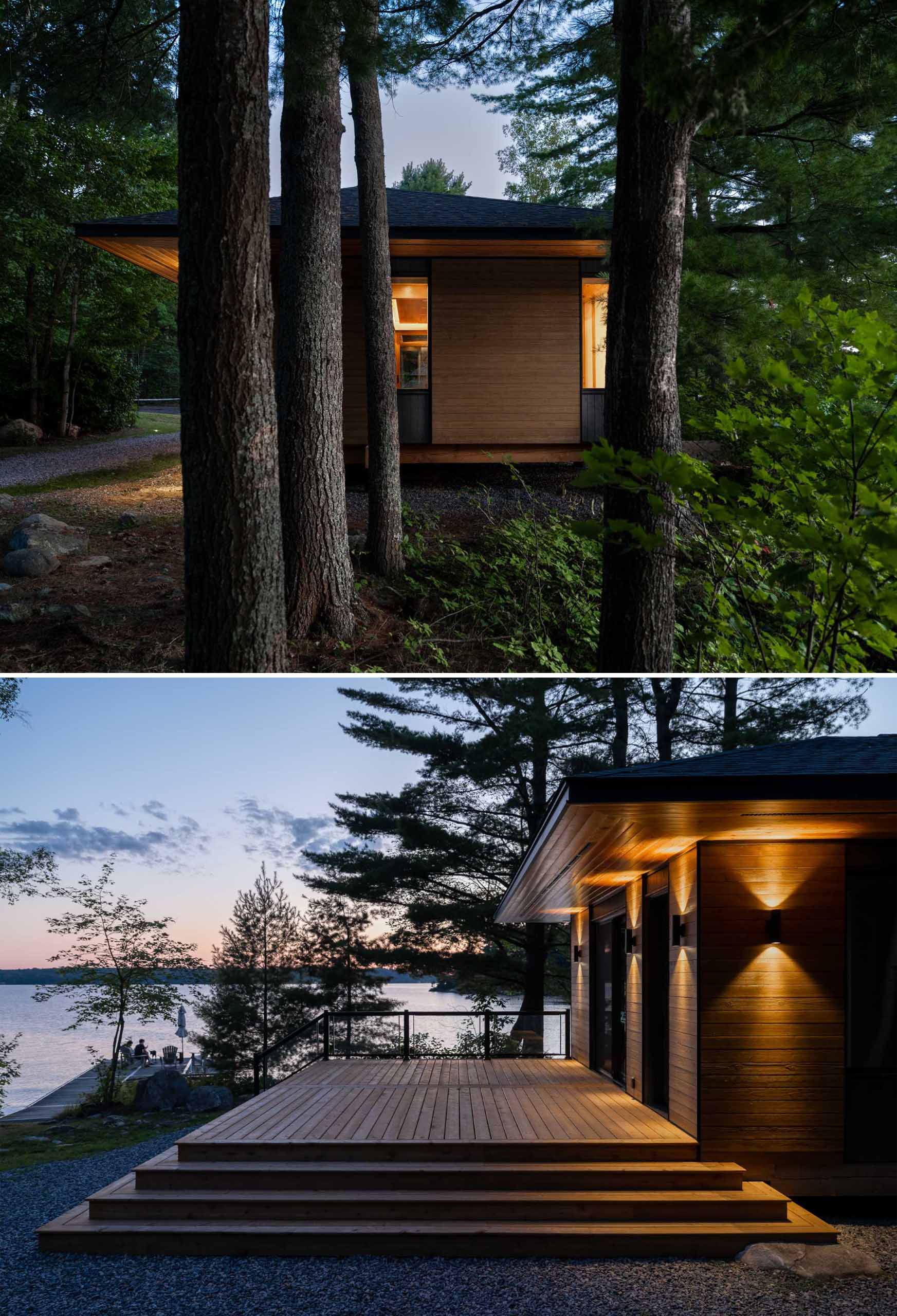
Stepping inside, and there’s a entryway with a floating wood bench, and a window that perfectly frames the trees outside, replacing the need for artwork.
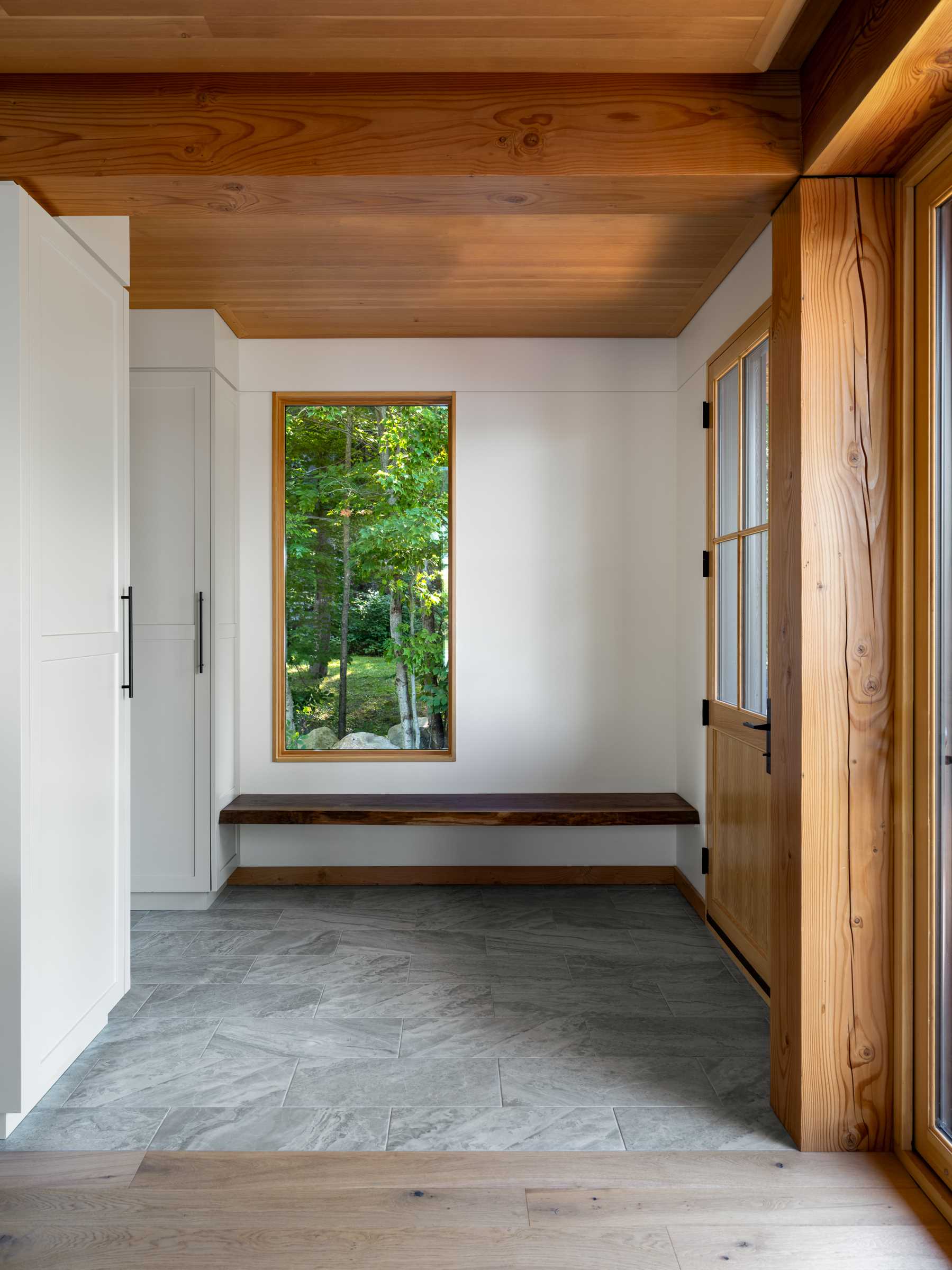
The main social areas of the cabin are open plan, with the living room at one end, and the dining area and kitchen at the other.
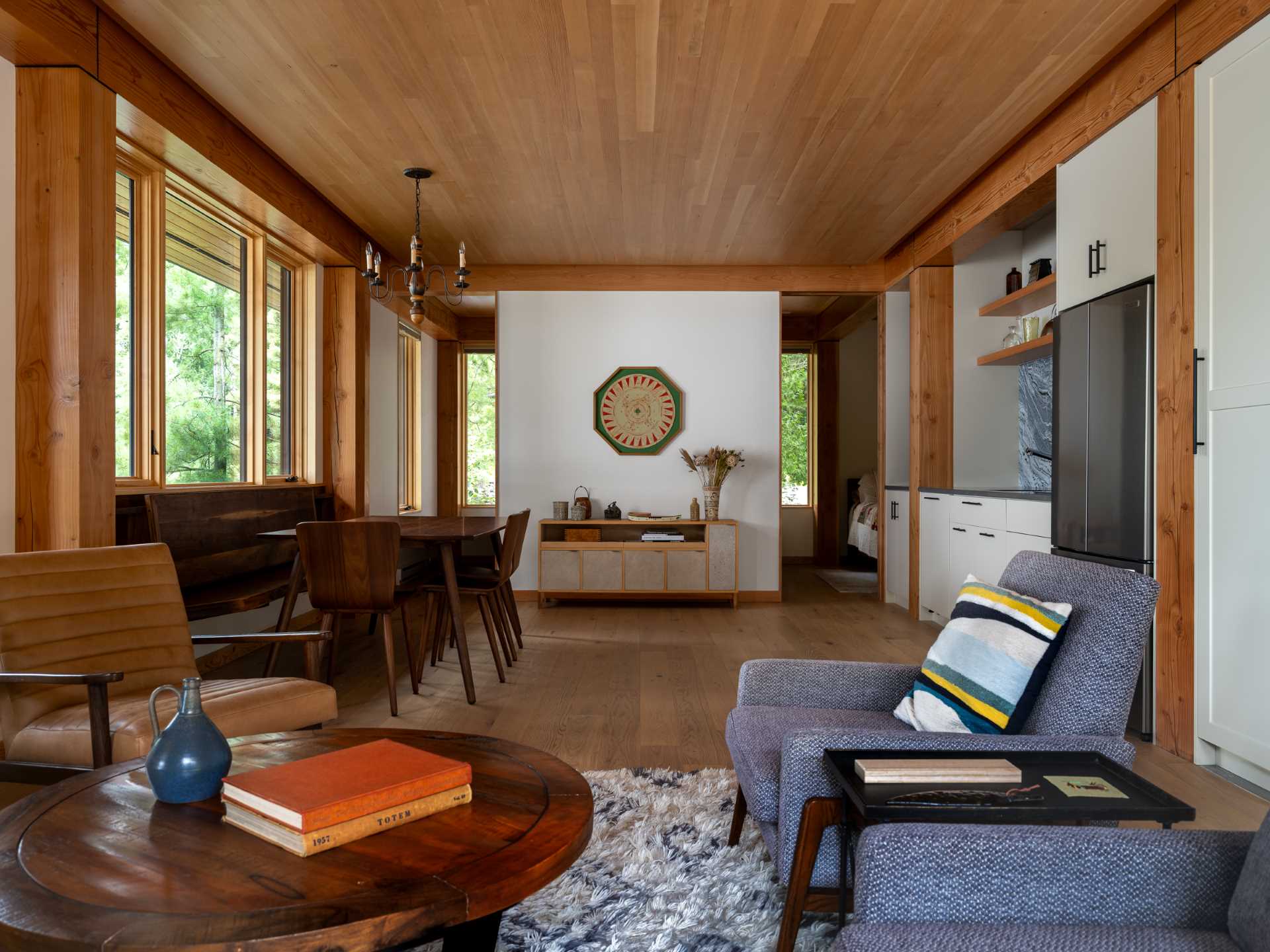
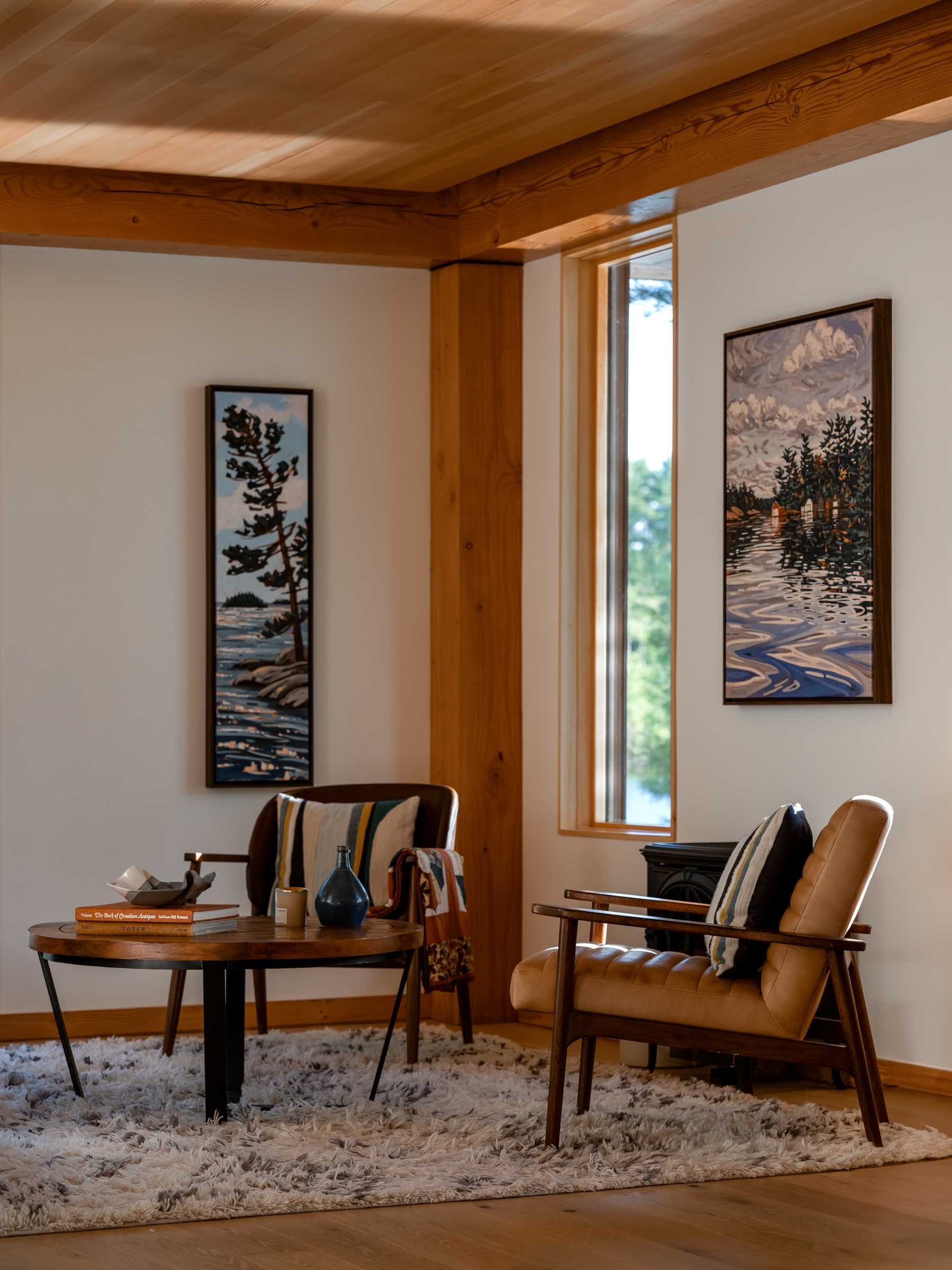
The dining area includes a wood bench that runs underneath the window, while the kitchen takes up the opposite wall.
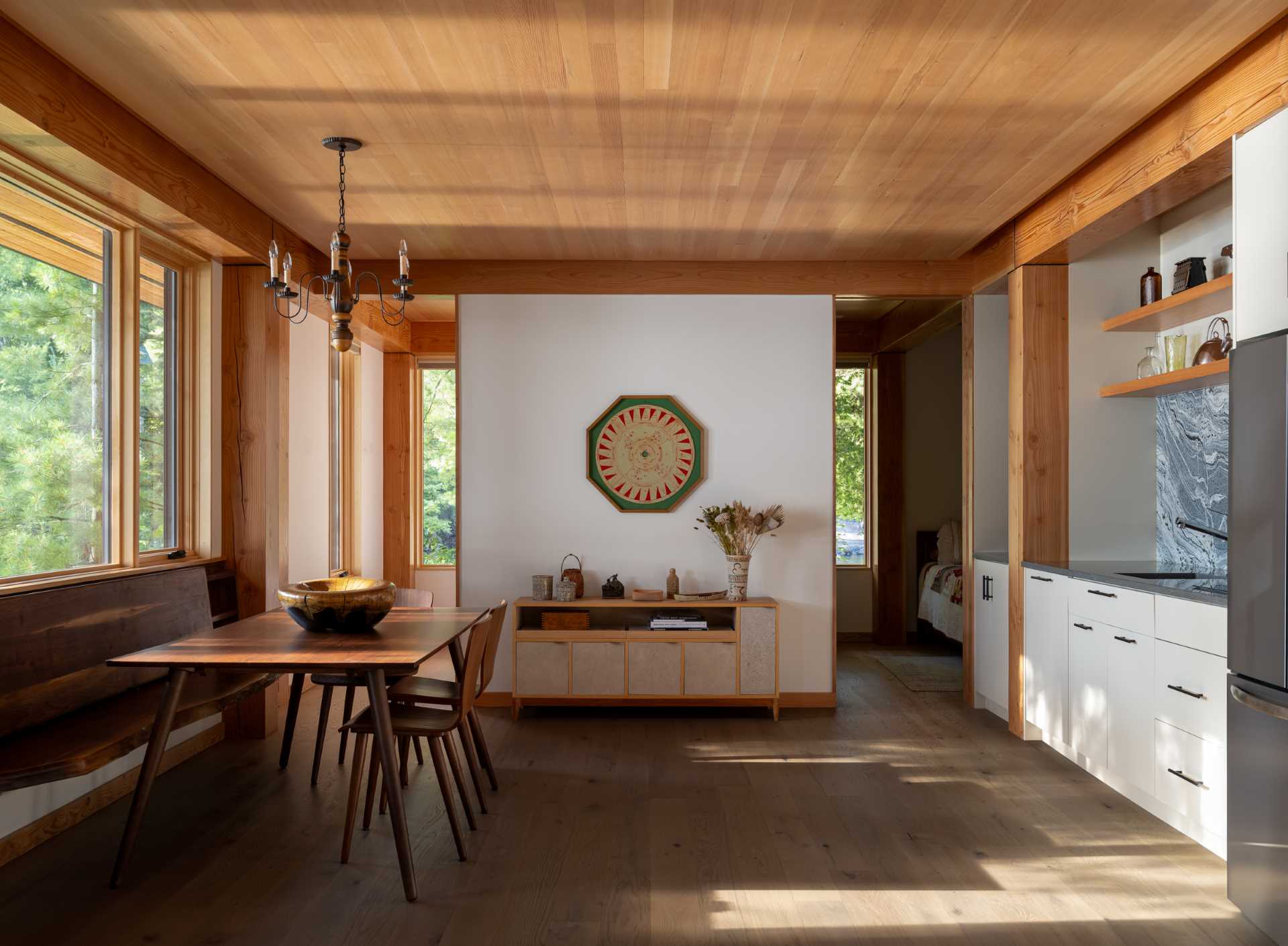
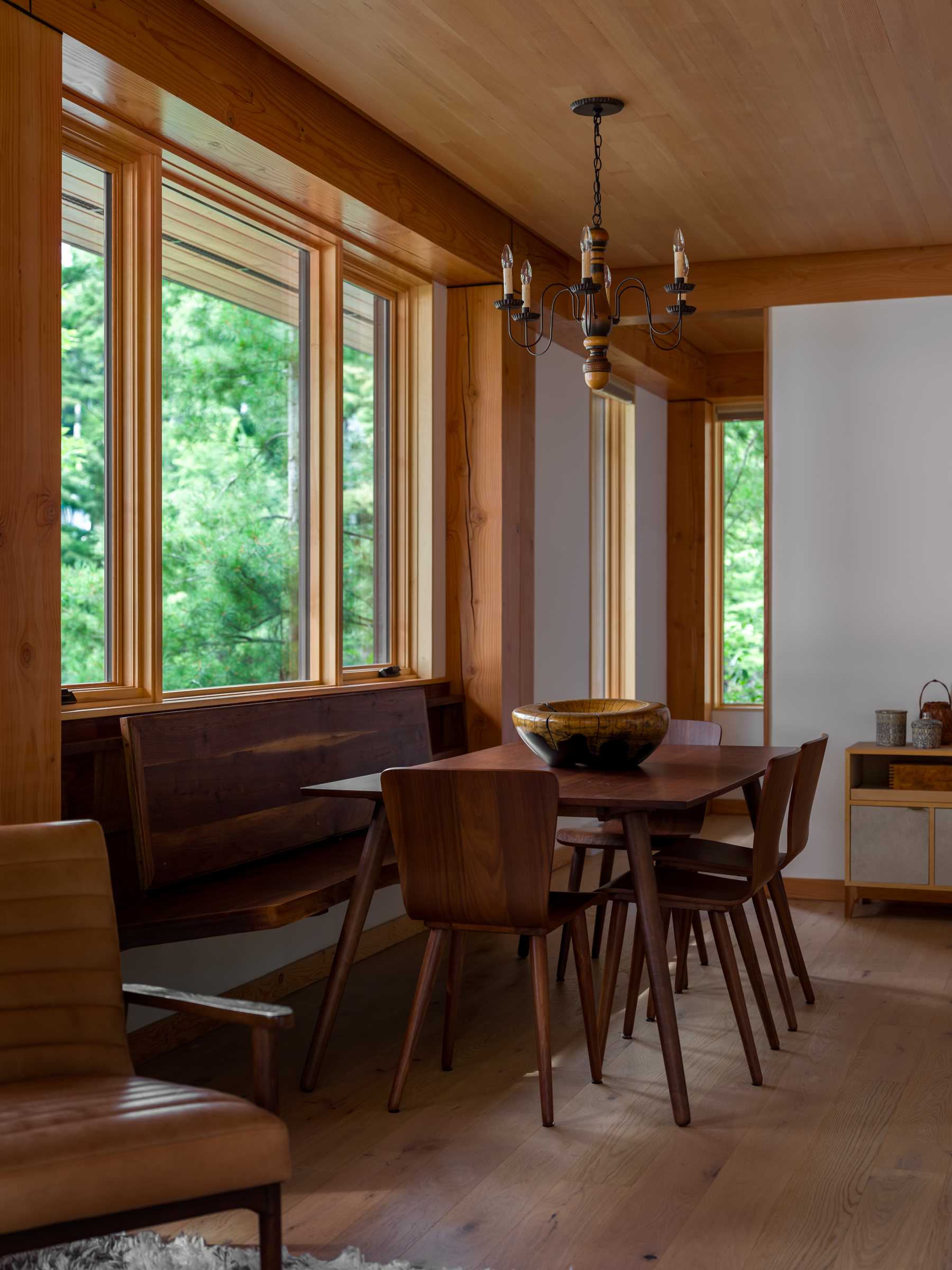
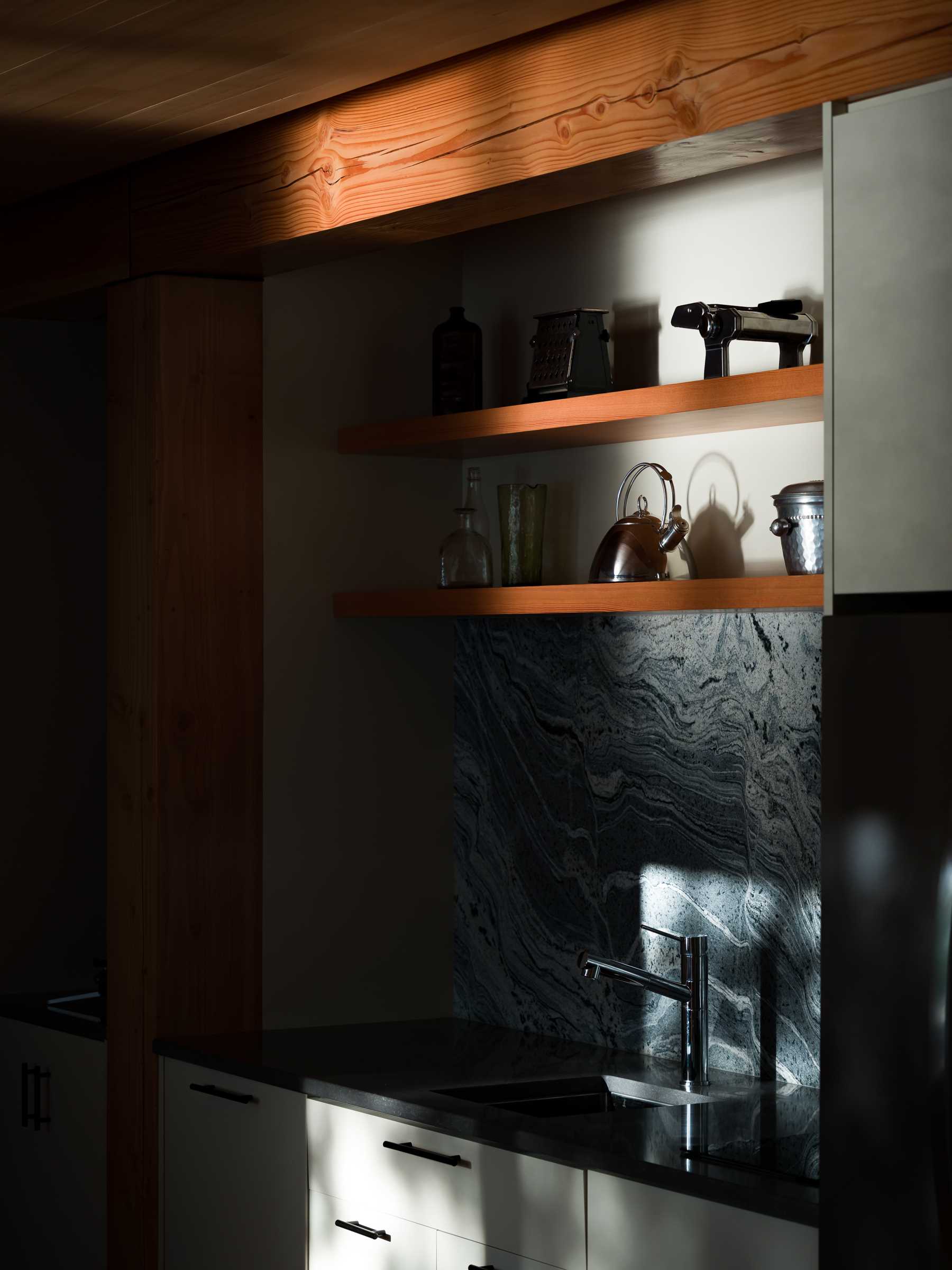
The cabin also includes a bedroom and bathroom.
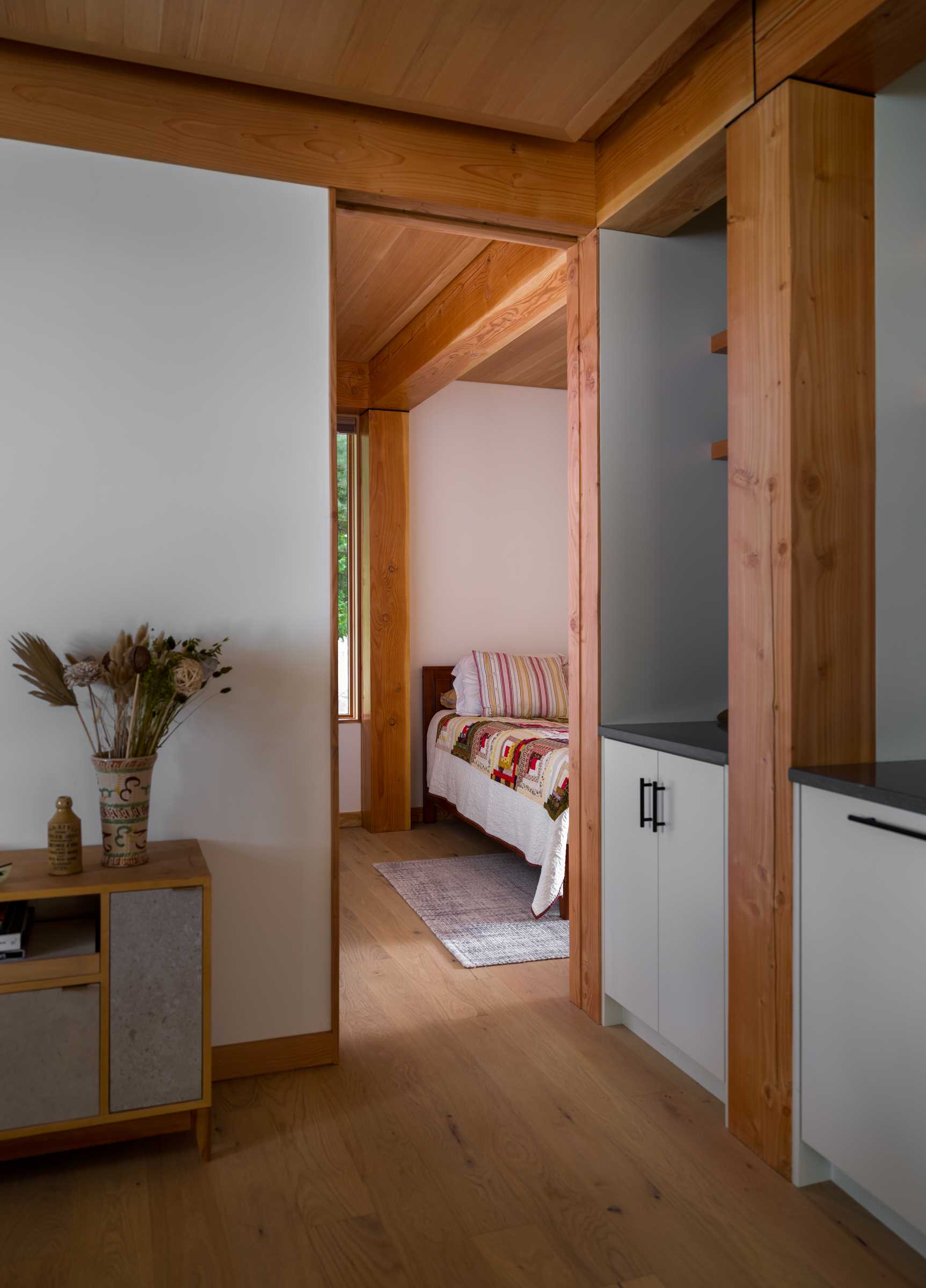
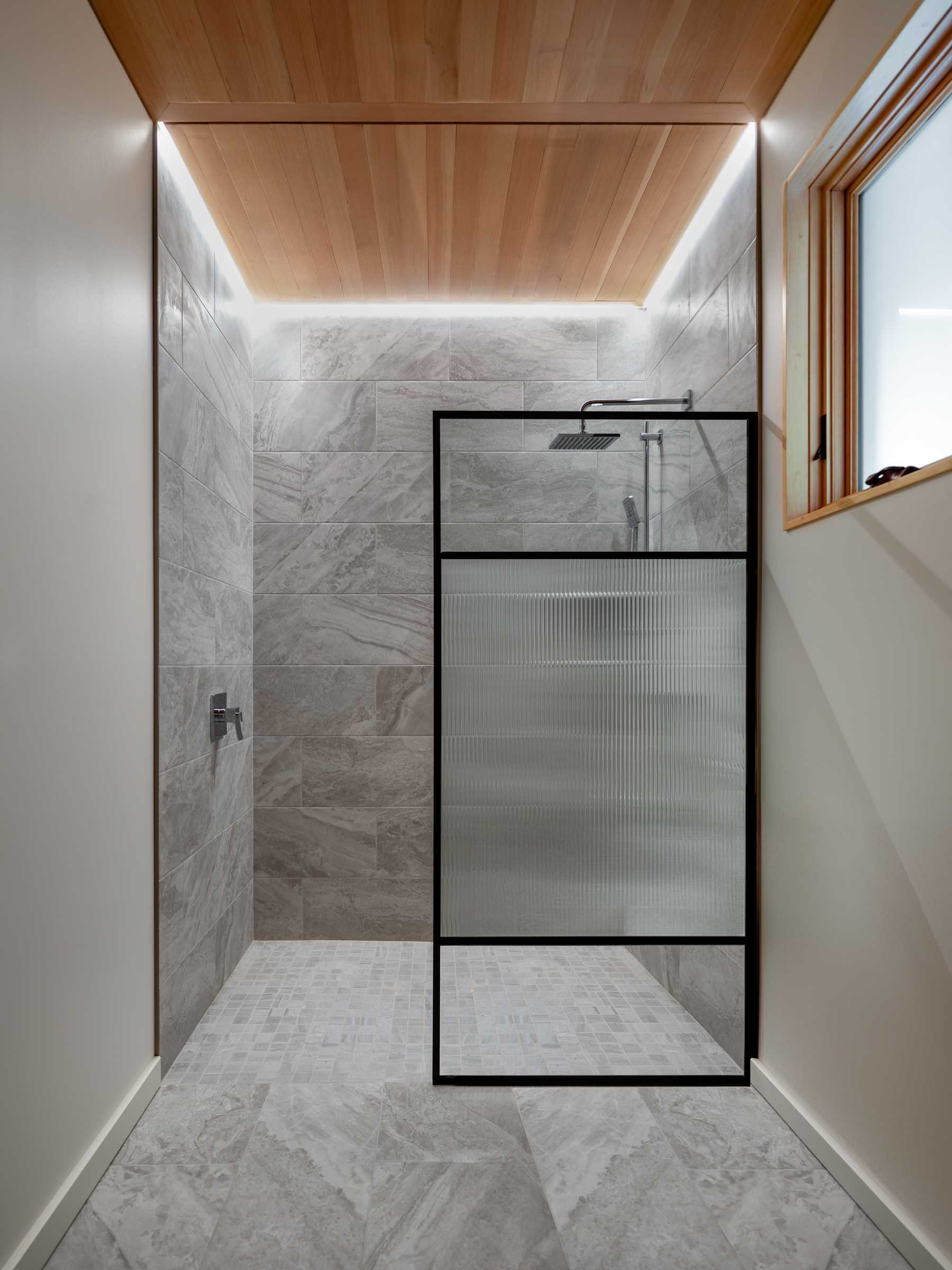
Here’s a closer look at the wood beams used in the construction of the cabin.
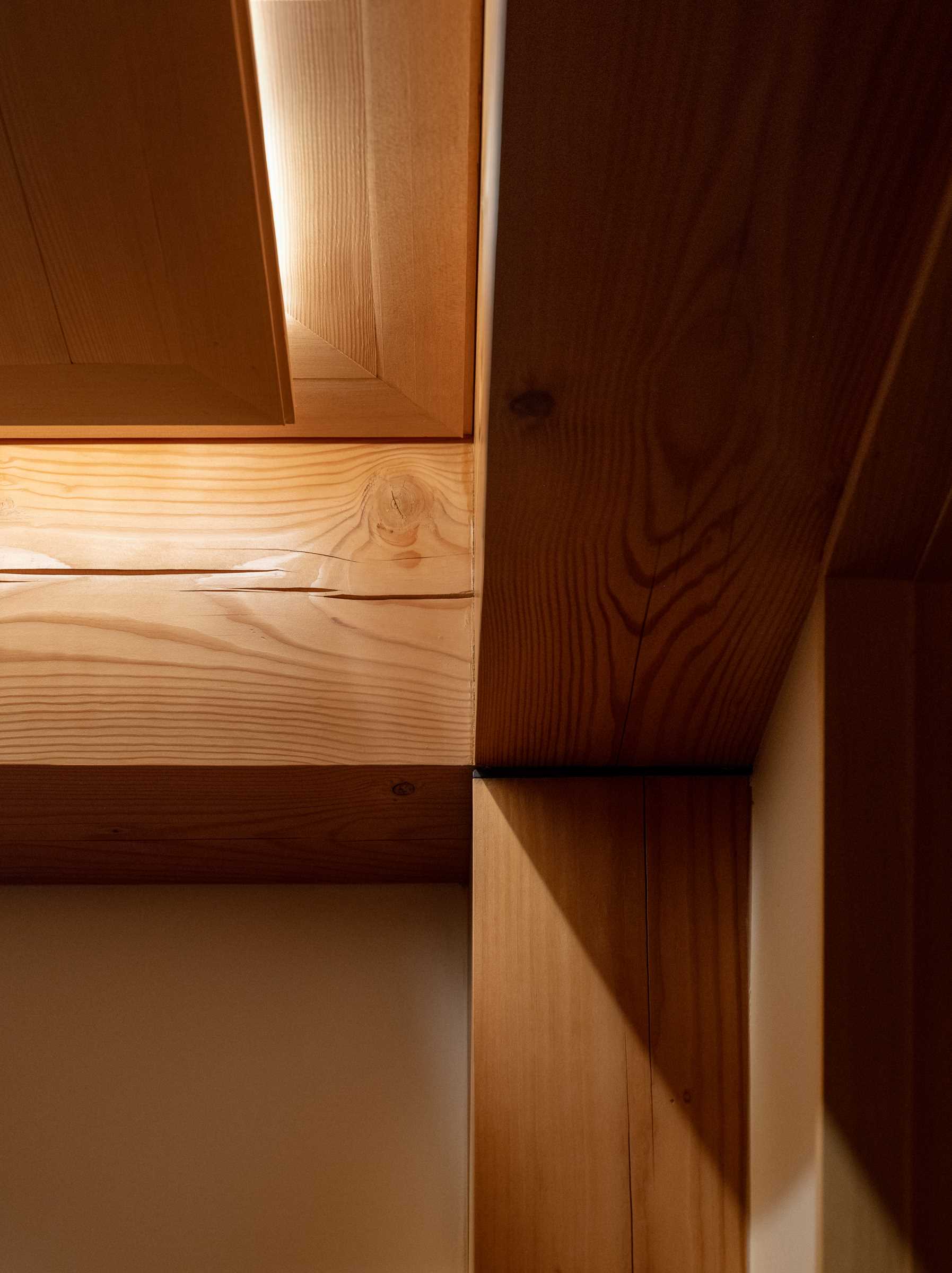
Photography by Jeremie Warshafsky
Source: Contemporist

