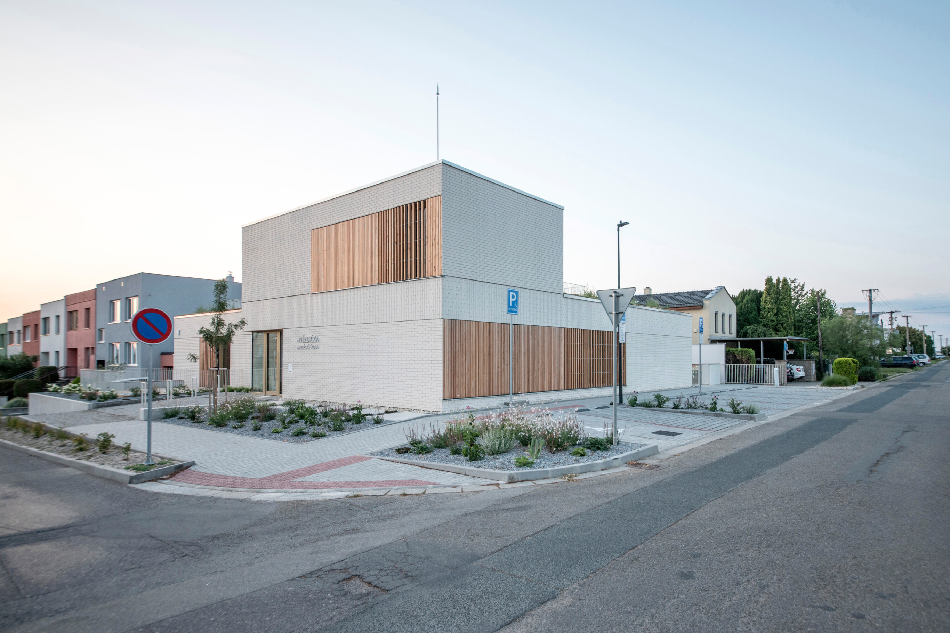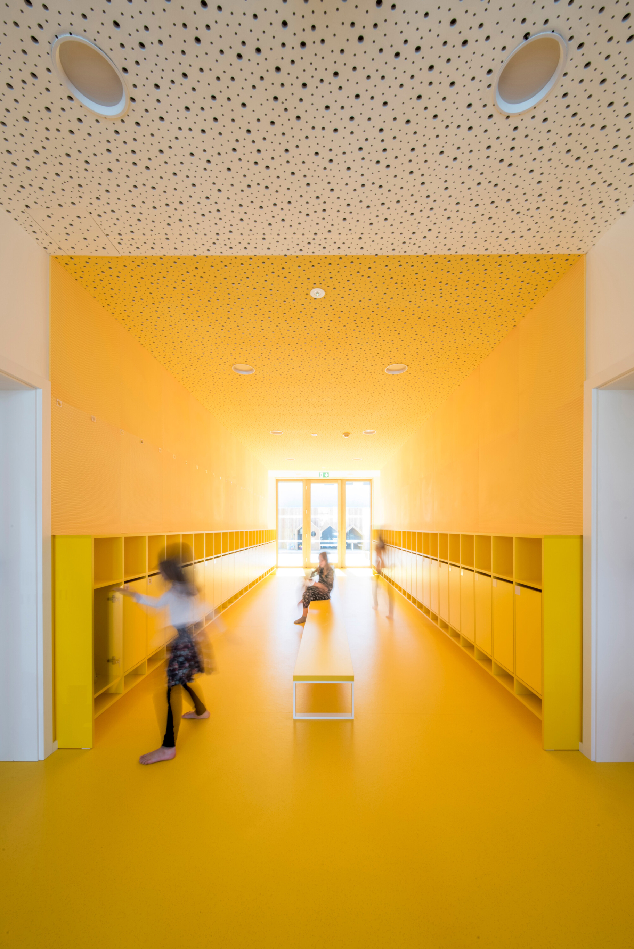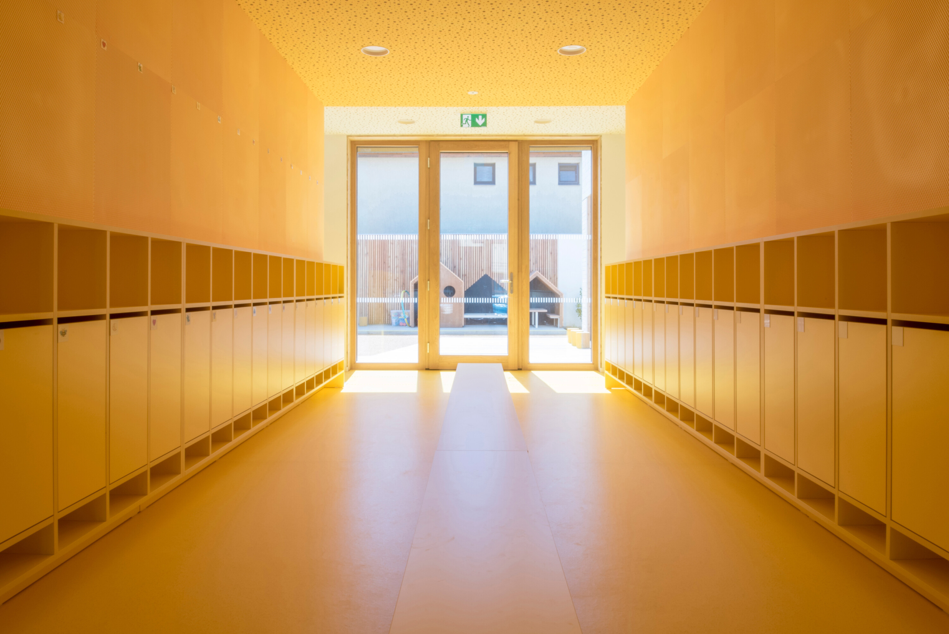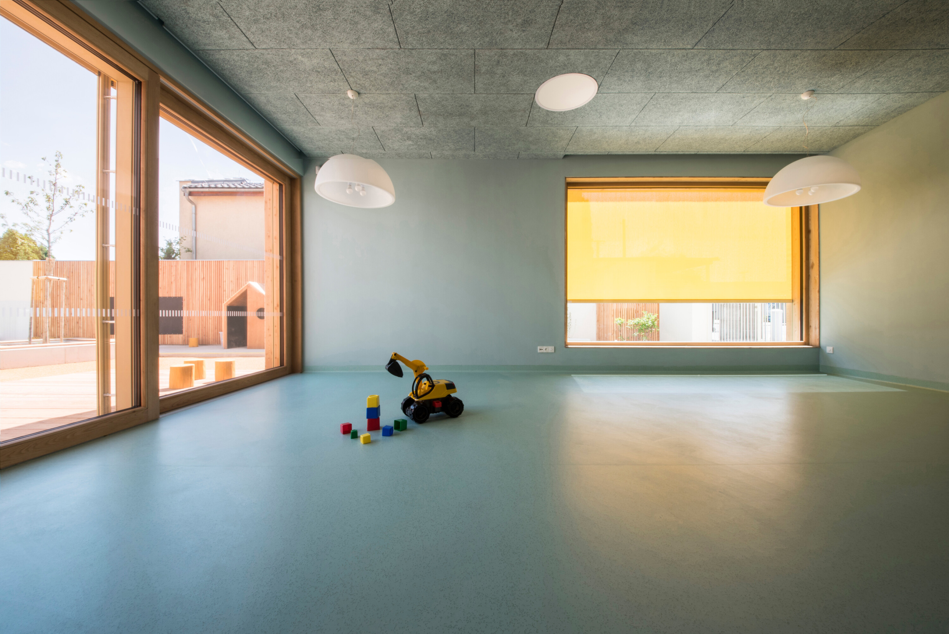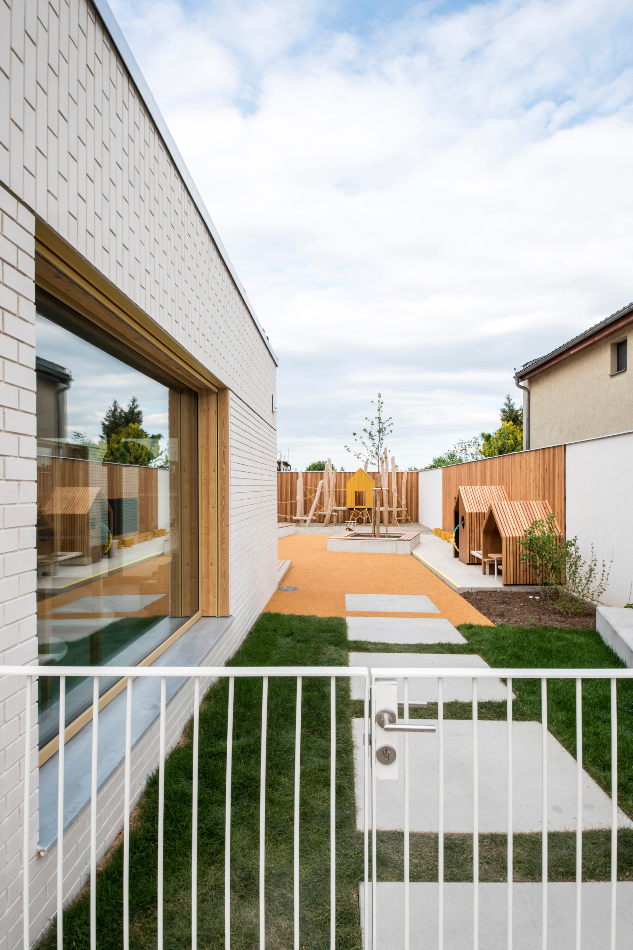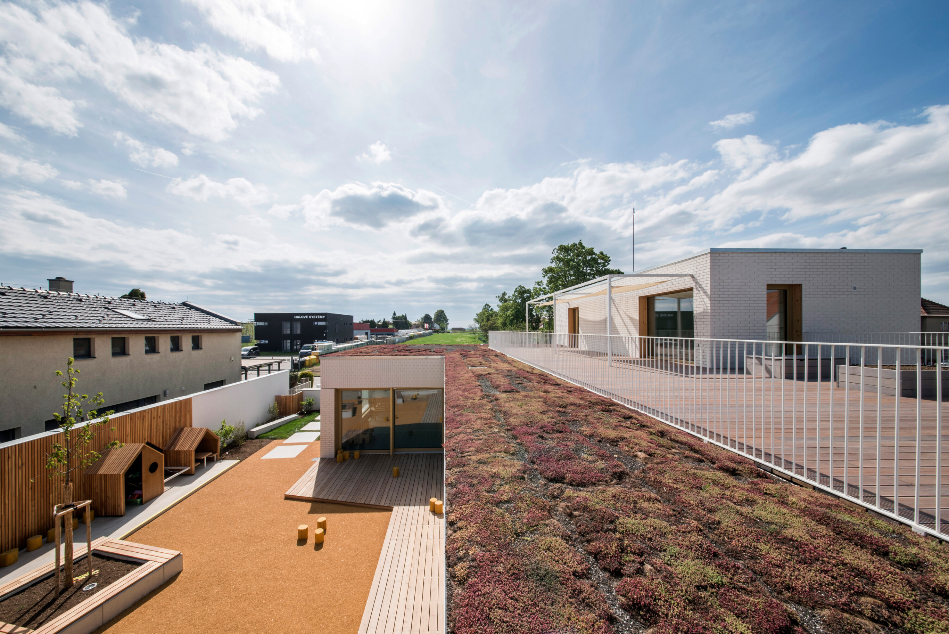Little Star Kindergarten
AA compact two-classroom building by ČTYŘSTĚN brings sheltered gardens, rooftop play space and vibrant interiors to a tight residential site in Šlapanice.
Photos
Pavel Barták
Located on a small corner plot in a quiet residential neighbourhood in Šlapanice near Brno, the new Hvězdička (Little Star) Kindergarten provides two classrooms, staff facilities, and a garden within a compact footprint. Designed by Brno-based studio ČTYŘSTĚN, the building replaces a former corner shop and addresses the challenge of fitting new learning and play spaces on a constrained site.
The project places both classrooms at ground level to maintain direct access to outdoor areas. A central cloakroom serves as the main circulation hub, linking the classrooms with the garden and staff facilities, while sliding glass doors open the classrooms onto terraces that extend the usable space and connect to a front yard and garden.
Large windows provide views to both street and garden, while a rooftop outdoor classroom with raised beds adds further play and learning space. This can be reached via a staff room on the upper floor or a white spiral staircase from the garden.
The massing of the nursery aligns with neighbouring houses, with a single-storey street frontage shielding the garden from traffic noise. A recessed entrance marks the main access on the north side, creating a small forecourt while maintaining the street line, while the upper floor, containing offices and a staff lounge, has been set back behind the main street elevation.
Inside, classrooms are divided into dining and play zones using bold colour contrasts, with a cloakroom, finished in bright yellow, acting as the organisational and social centre of the building.
Custom wall-mounted furniture provides storage and play elements, while wide window sills – paired with triple-glazed wood–aluminium windows – double as seating. Acoustic wood-wool ceilings and soft vinyl floors also contribute to the calm internal spaces.
Outside, the garden accommodates climbing structures, a sandbox with seating blocks, small playhouses, and a stage. An ornamental cherry tree has been planted to eventually shade the central play area and distinct zones, defined by varied materials, make the outdoor space easy to manage while supporting diverse activities. In addition to this, a flat roof incorporates green planting around the rooftop terrace to create a playful “ship deck” environment.
Credits
Client
Town of Šlapanice
Architect
ČTYŘSTĚN — Milan Joja, Karel Kubza, Tomáš Págo
Design team
Tereza Minárová, Monika Mozolová
Landscape architecture and exteriors
Marek Holán
Additional images
Jason Sayer2025-09-17T11:57:18+01:00
Related Posts
Source: Architecture Today


