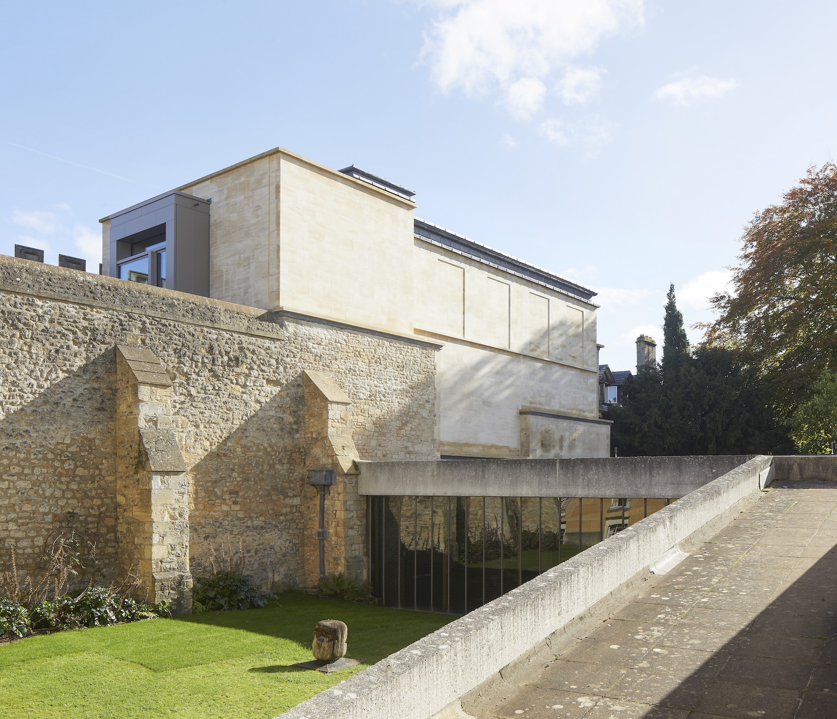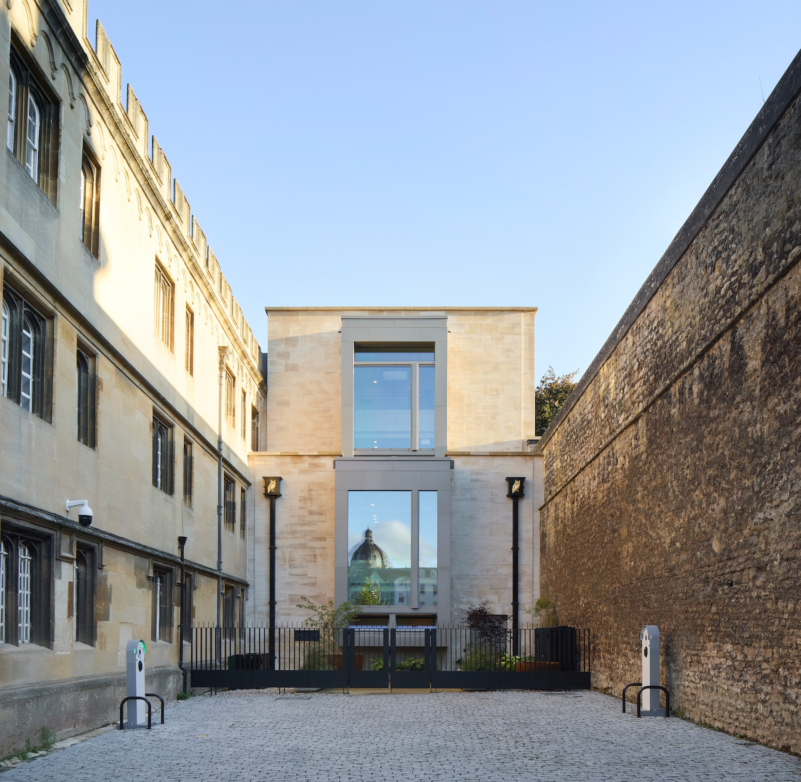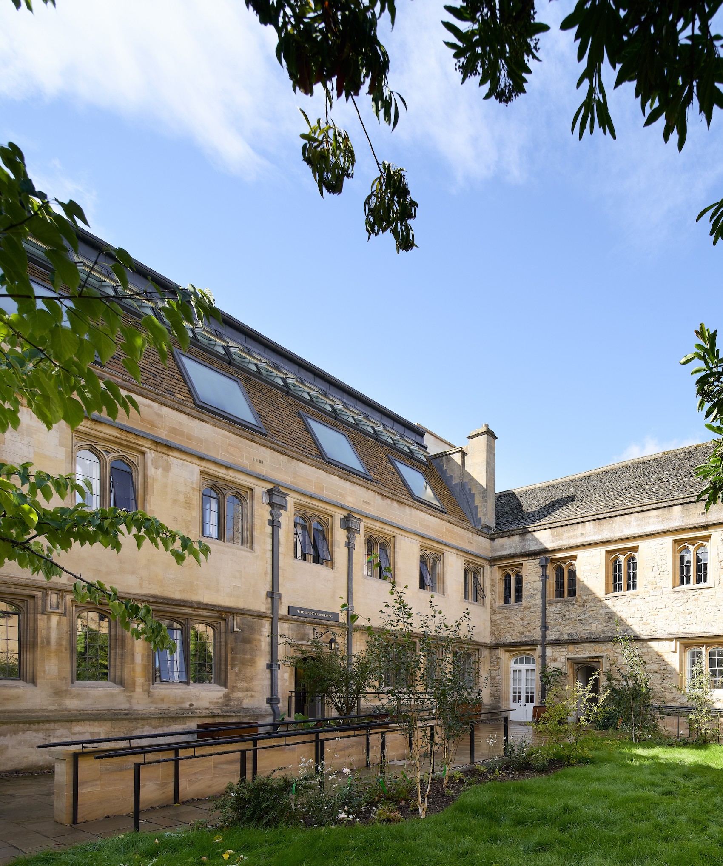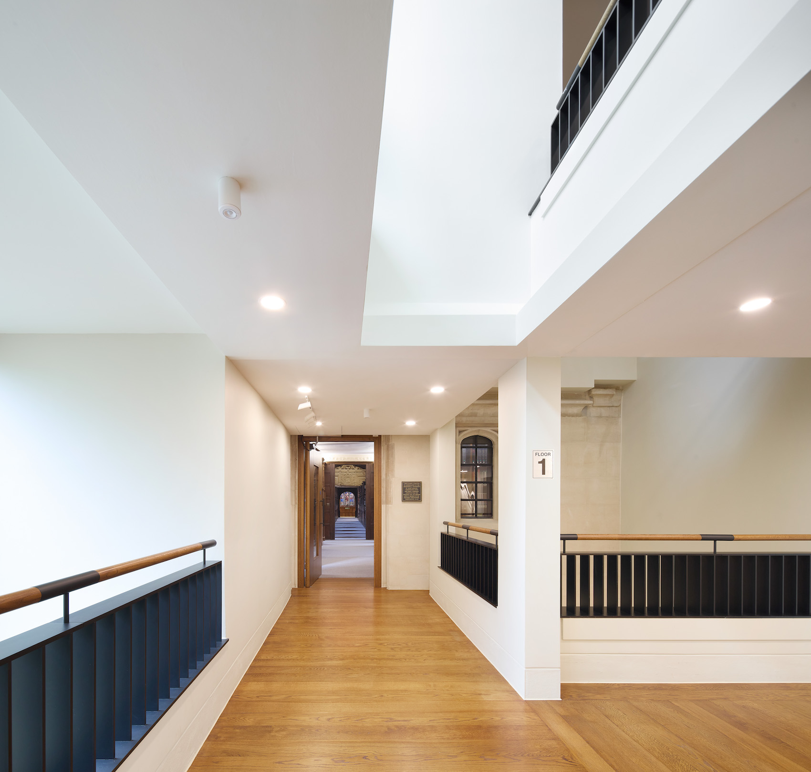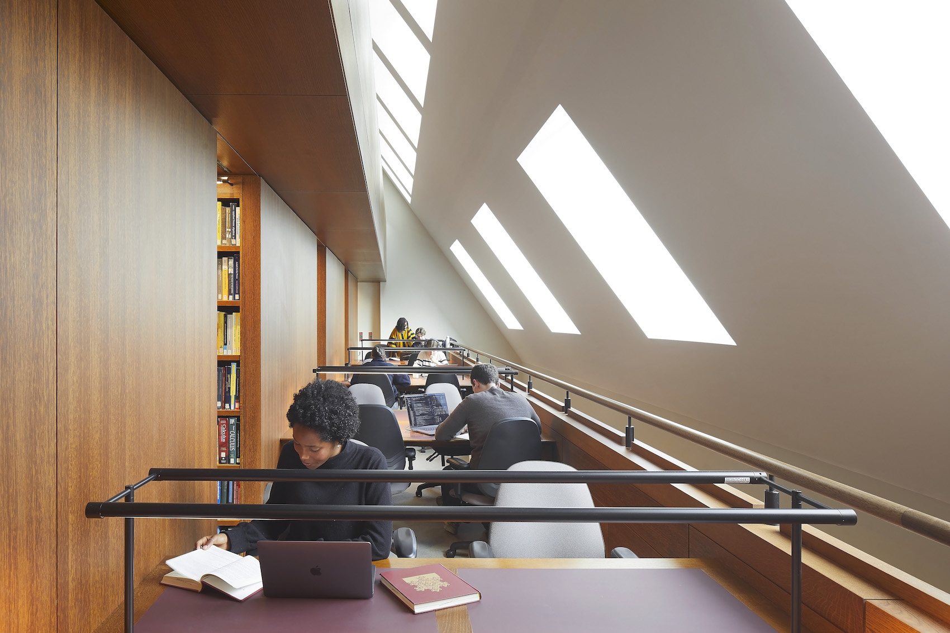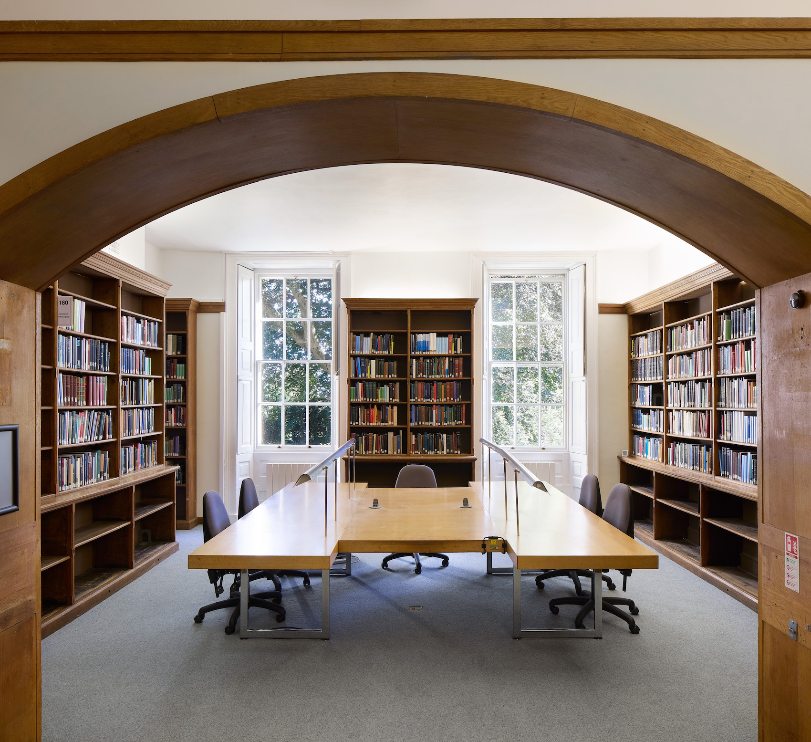The Spencer Building
Wright & Wright Architects has completed a pioneering Passivhaus library for Corpus Christi College, Oxford, balancing contemporary environmental standards with contextual sensitivity.
Photos
Hufton + Crow
Designed by Wright & Wright Architects, the Spencer Building for Corpus Christi College, Oxford, is a new special collections library that balances contemporary environmental standards with contextual sensitivity. Located within a tightly constrained site, the £9.8m scheme provides 55 new reader spaces, nearly 2,000 linear metres of archival storage – designed to protect one of the UK’s most significant collections – and for the first time, step-free access to the Grade I listed Old Library.
The Spencer Building viewed from the forecourt
The building replaces a 1950s garage on Oriel Square with a finely detailed limestone façade and a new public forecourt. A large, triple-glazed ‘library window’ creates a civic presence while referencing the College’s tradition of placing prominent windows at key gathering spaces, such as the Hall and Chapel.
The Spencer Building entrance from Garden Quad
Built to Passivhaus standards, the 479-square-metre project incorporates an airtight concrete archive core placed against the medieval city wall, using its thermal mass to stabilise environmental conditions. The east side of the building accommodates naturally-lit study spaces with triple-glazed windows, a ground-source heat pump, MVHR, and a roof-mounted photovoltaic array contributing to a predicted heating demand of just 15 kWh/m²/year.
Looking down the axis from Spencer Library to The Old Library
Internally, three distinct reading rooms provide a range of different environments, from private carrels to shared workspaces, all equipped with bespoke oak and brass furniture. A new staircase is aligned with the axis of the Old Library, visually linking the old and new elements, and framing views out to the Radcliffe Camera.
Second-floor reading room
In addition to delivering enhanced facilities for research, the project consolidates 500 years of architectural development at Corpus Christi into a cohesive whole – integrating retained historic fabric, new archive infrastructure, and improved accessibility.
The English room
“Existing elements and conditions were a starting point, not a constraint, said Clare Wright, Founding Partner at Wright & Wright Architects. “The Spencer Building emerges from Corpus’s historic fabric, generating unexpected synergies and introducing sustainable, inclusive and forward-looking spaces.”
Credits
Architect and lead designer
Wright & Wright Architects
Principal design advisor
Stroma Group
Structural engineer
Alan Baxter Associates
Building services engineer, M&E consultant, Passivhaus designer
Max Fordham
Passivhaus certifier
WARM
QS
Ridge & Partners
Main contractor
Kingerlee
Additional images
AT Editor2025-09-25T12:44:31+01:00
Related Posts
Source: Architecture Today


