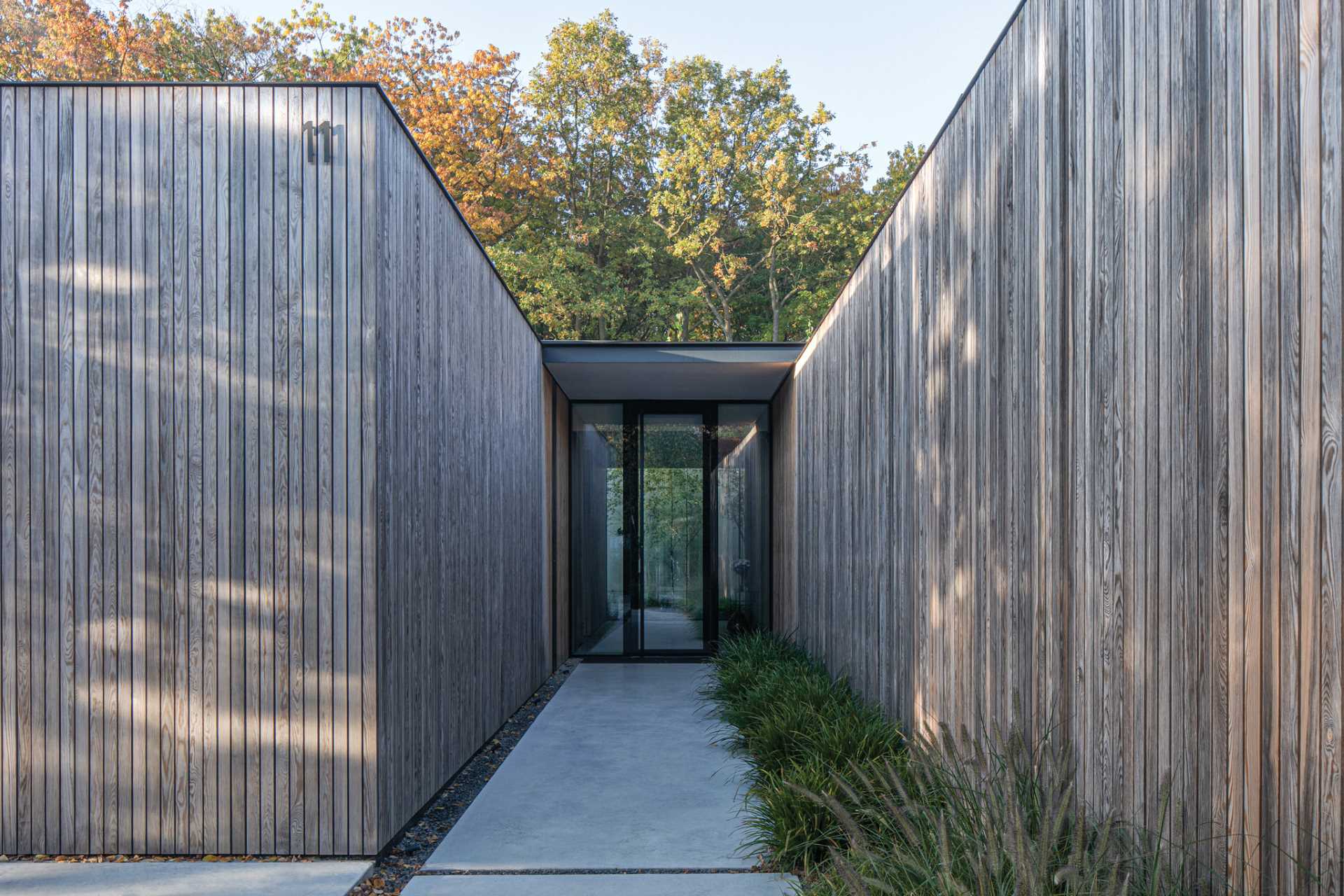
77 Architecture Studio has shared photos of a home they designed on the edge of a housing estate near the forest in central Poland, near Warsaw.
The house with its vertical wood facade, gives way to the natural beauty of its surroundings, discreetly immersing its architecture within the dense forest.
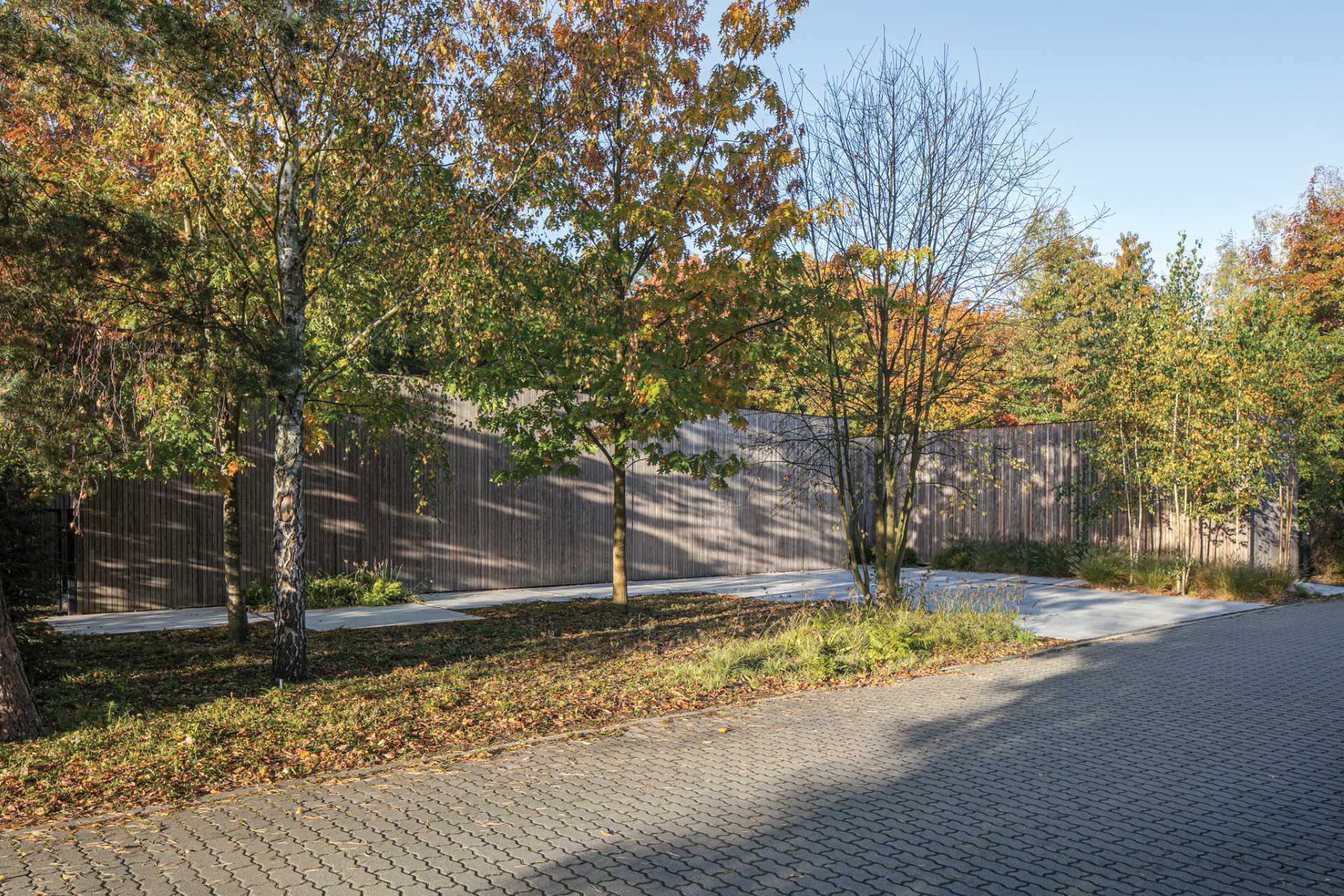
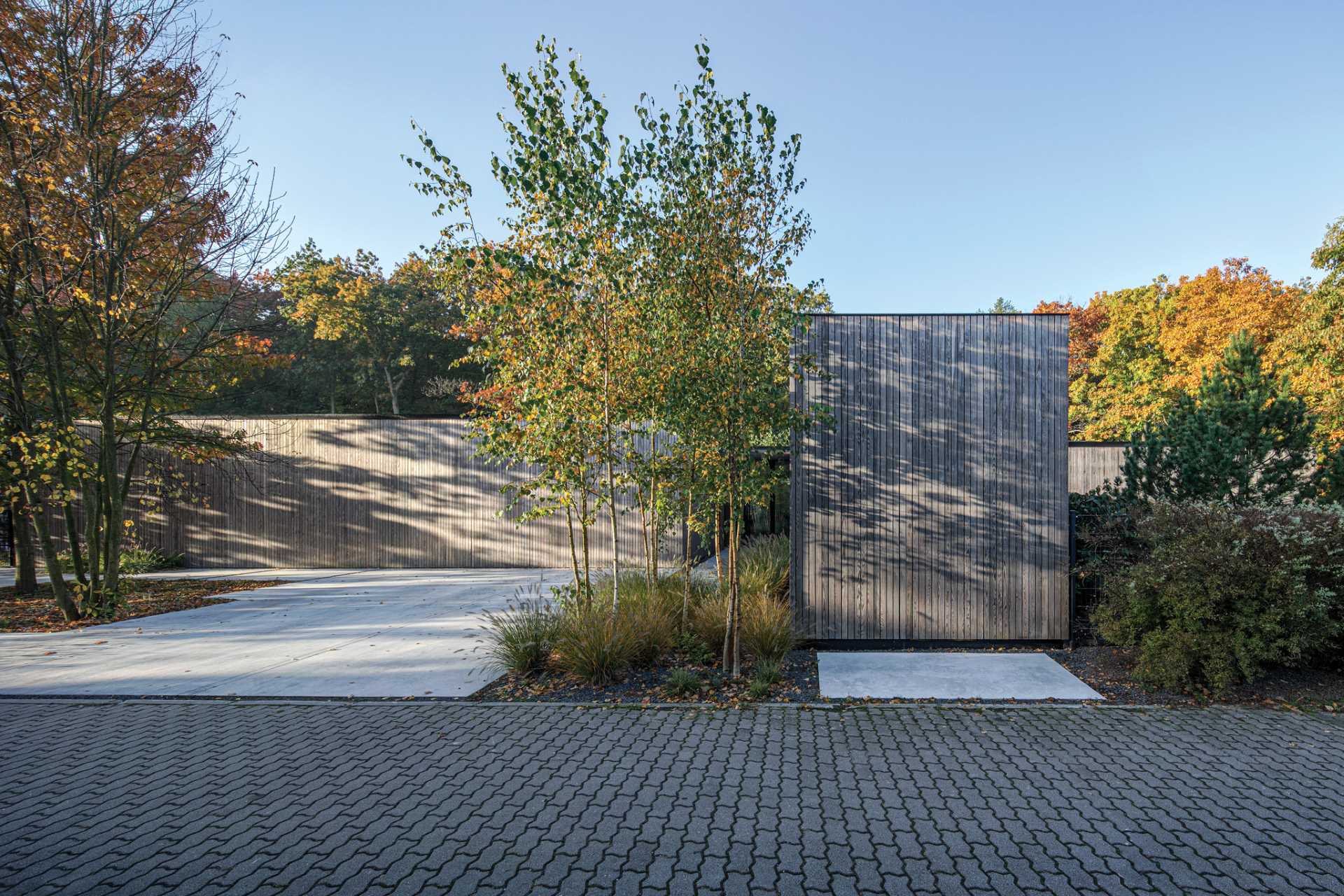
Exterior lighting added to the facade of the home lights up the vertical wood and showcases the lines of the home.
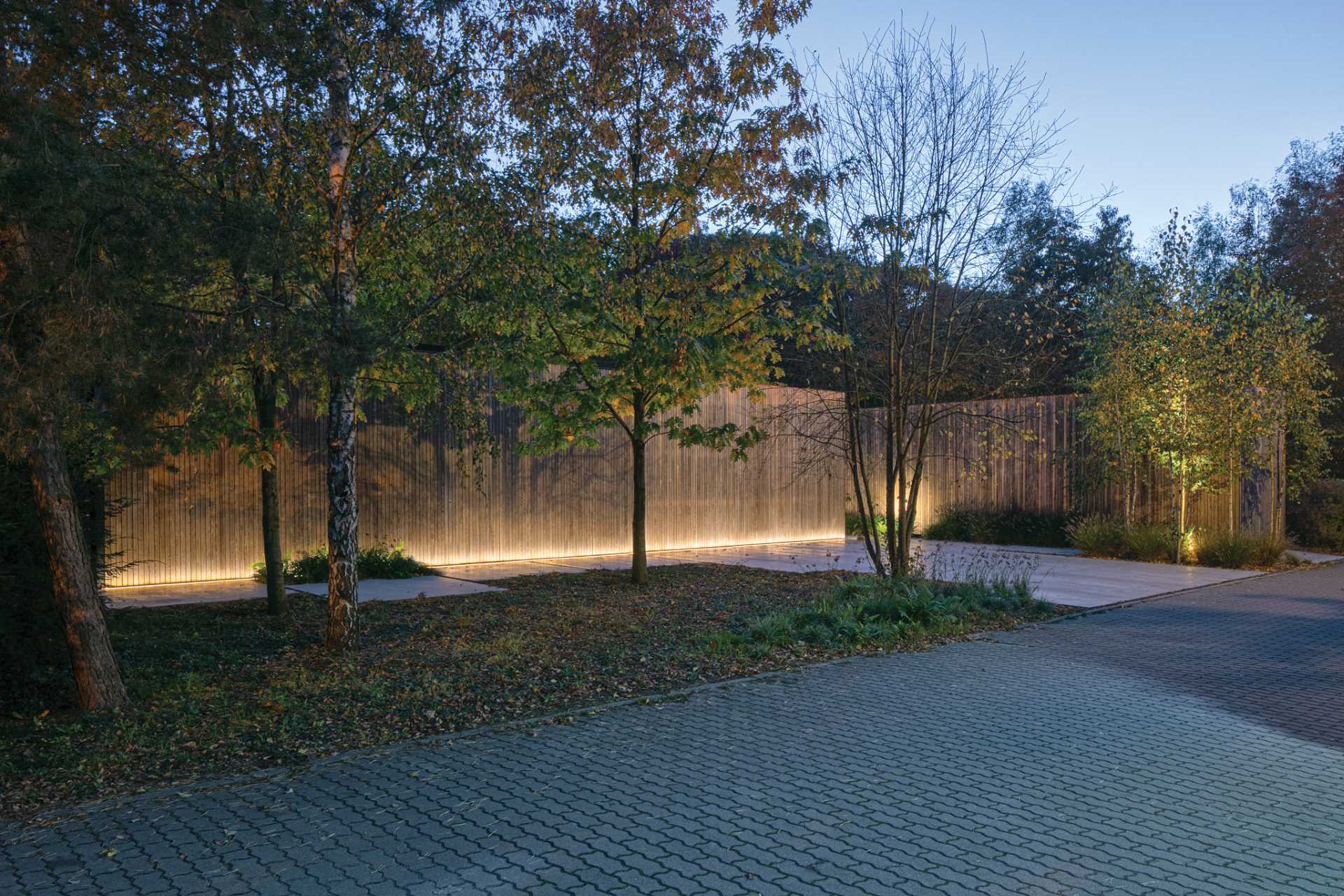
The wood siding wraps around from the facade to the side and rear of the home, with some sections missing the wood to allow the natural light to pass through to the interior spaces.
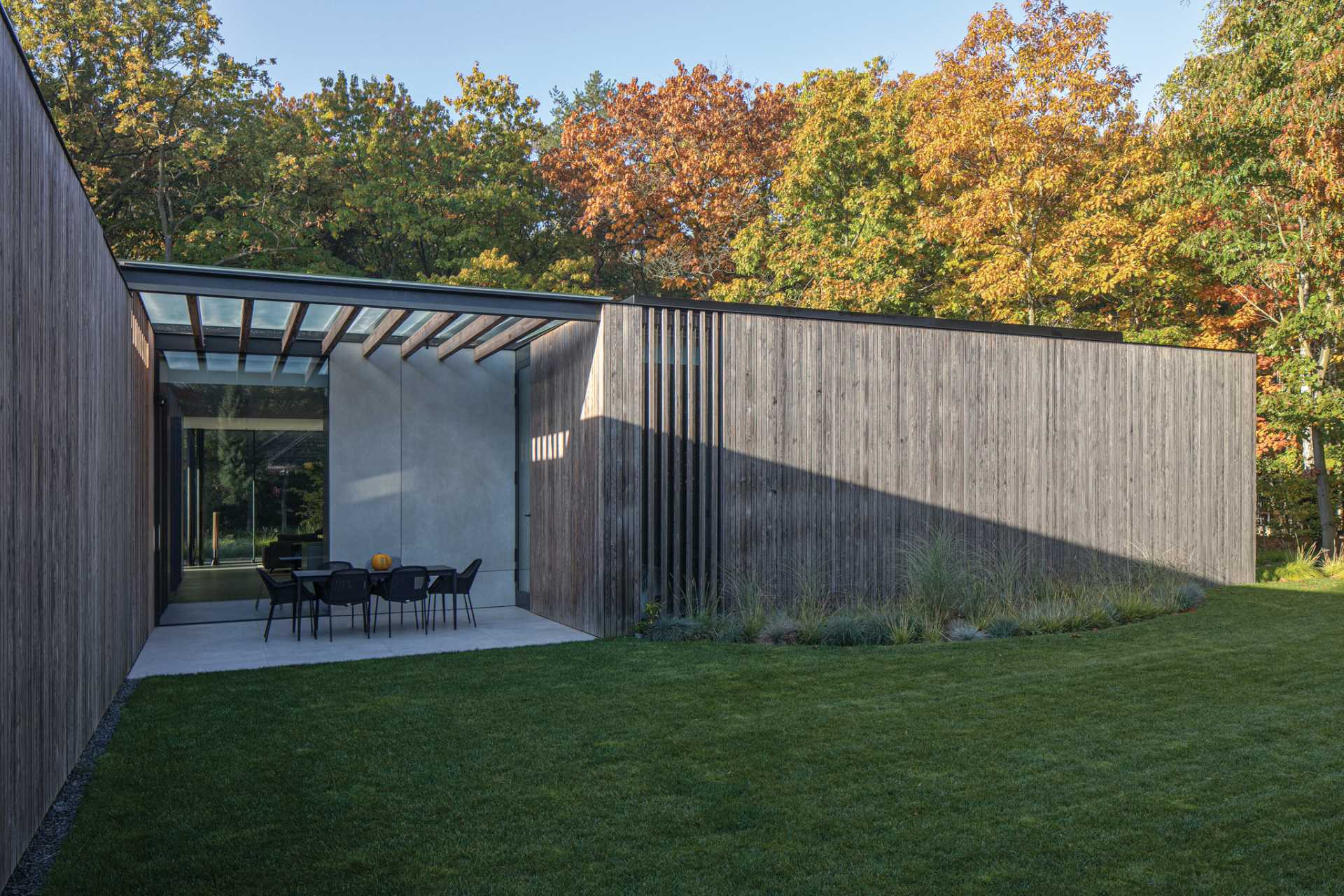
The home also includes lattice pergolas that let the sunlight through to a variety of patios around the house.
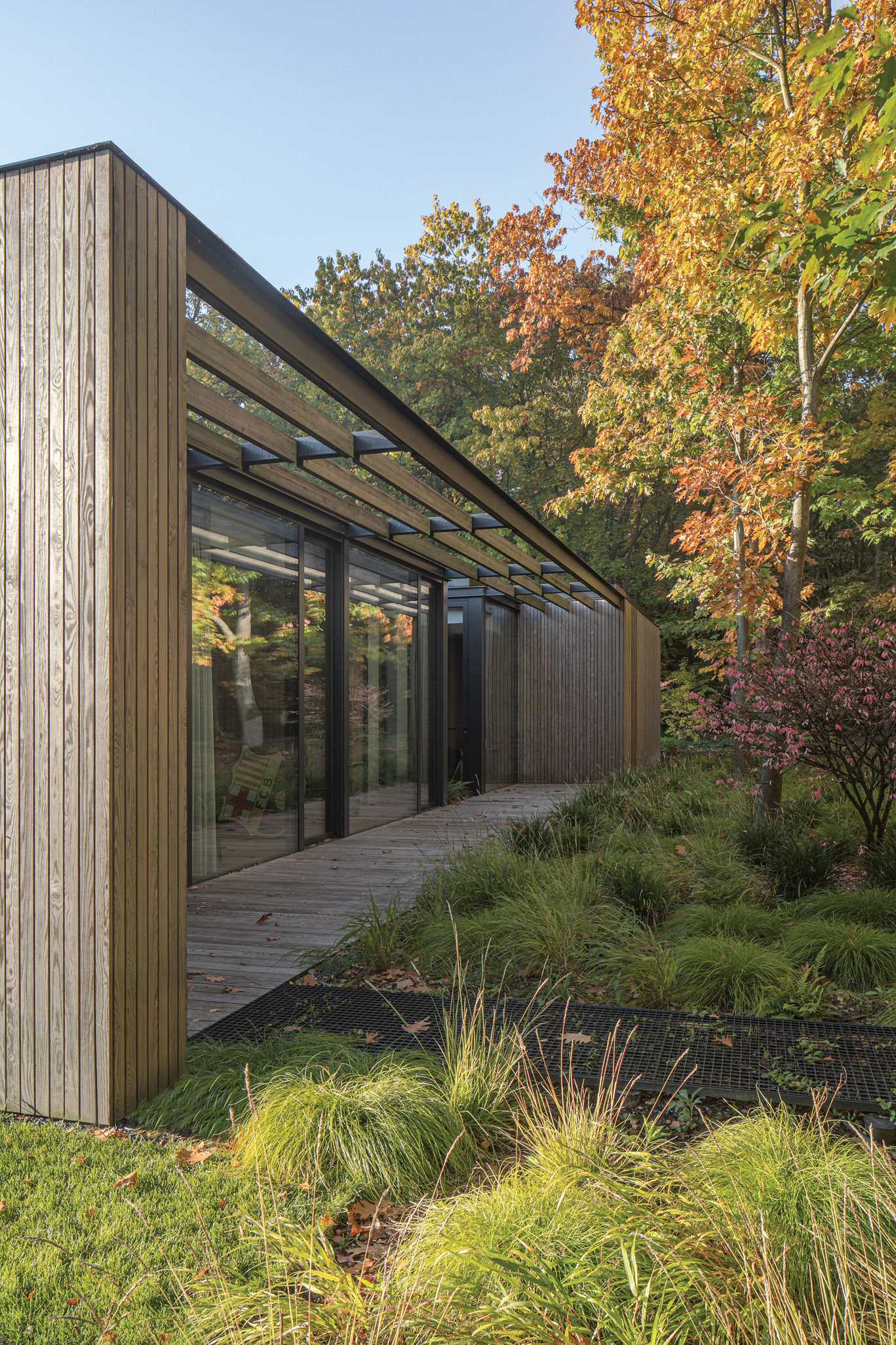
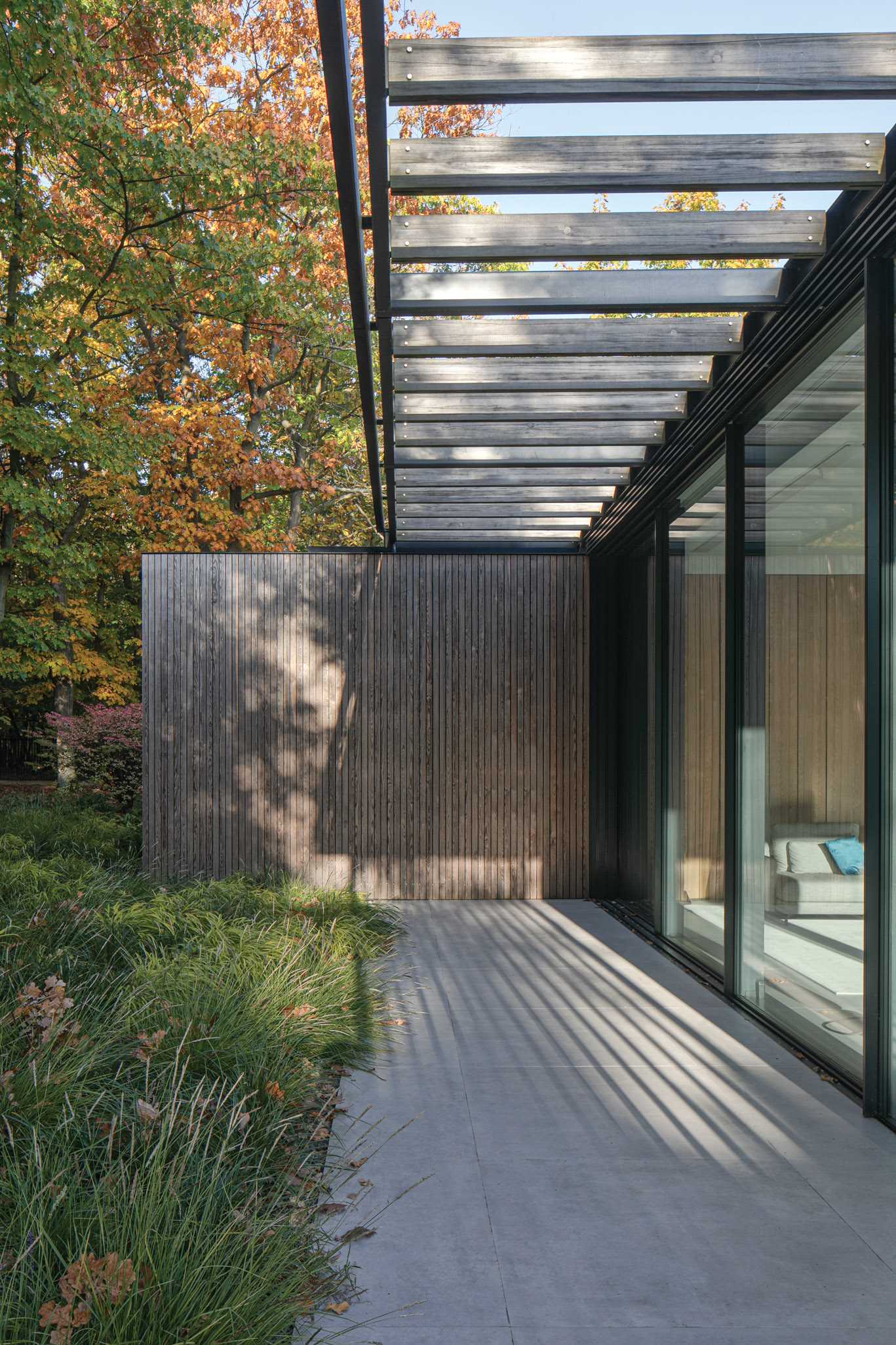
Small gardens penetrate the interior, reaching into patios and semi-patios, appearing behind glass walls in the hall, living room, and bathroom. All of this creates a sense of living in the forest while ensuring ample natural light indoors.
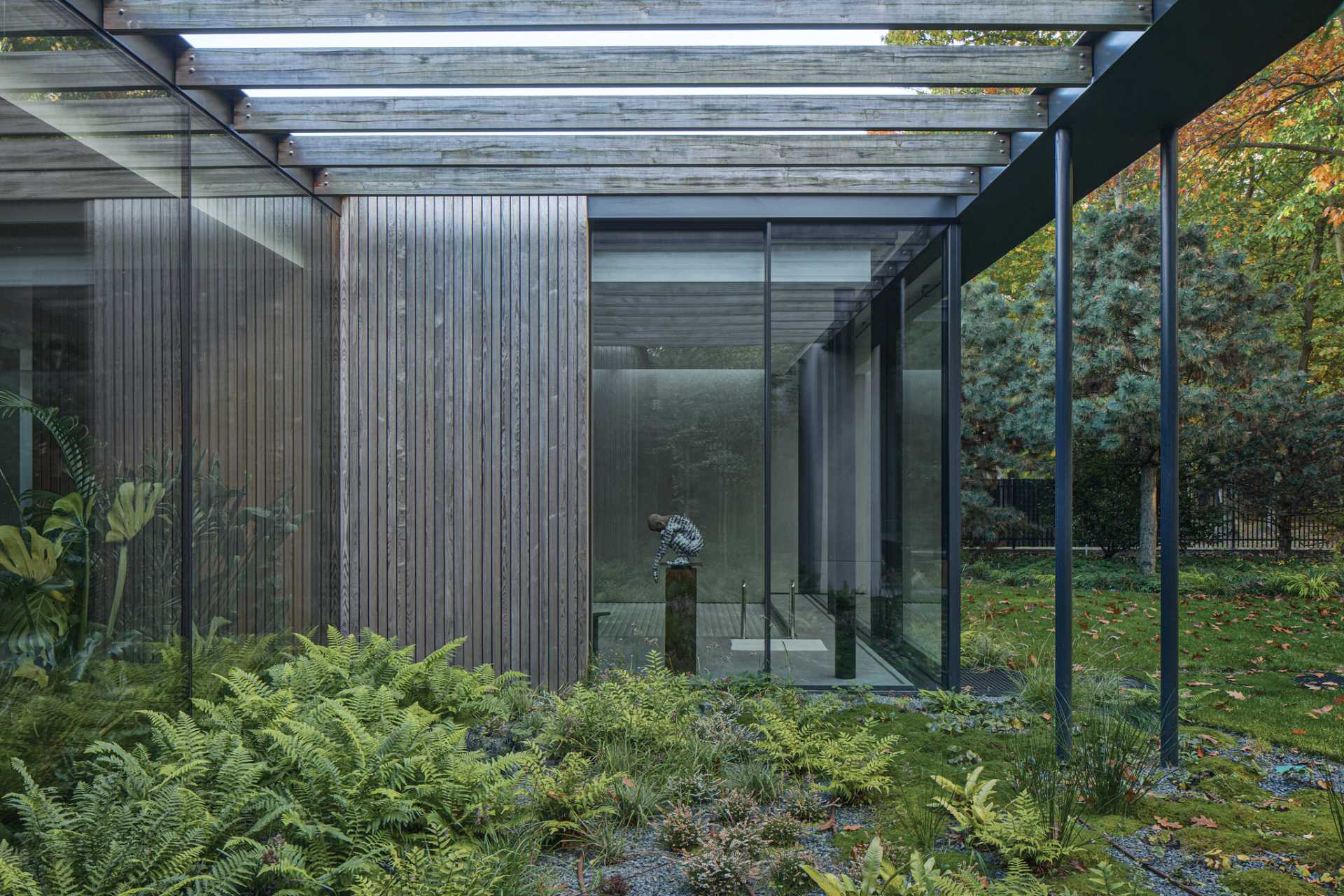
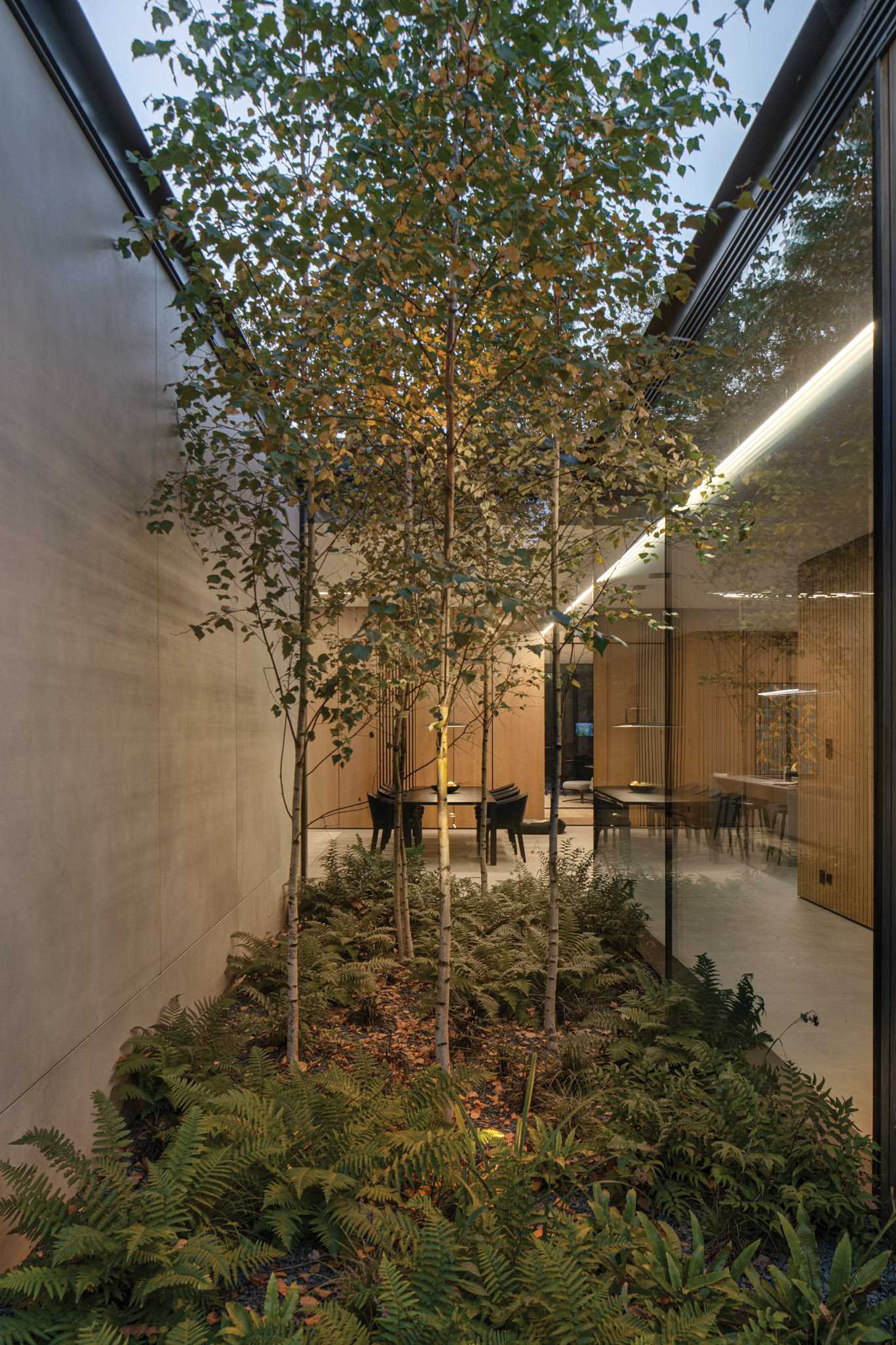
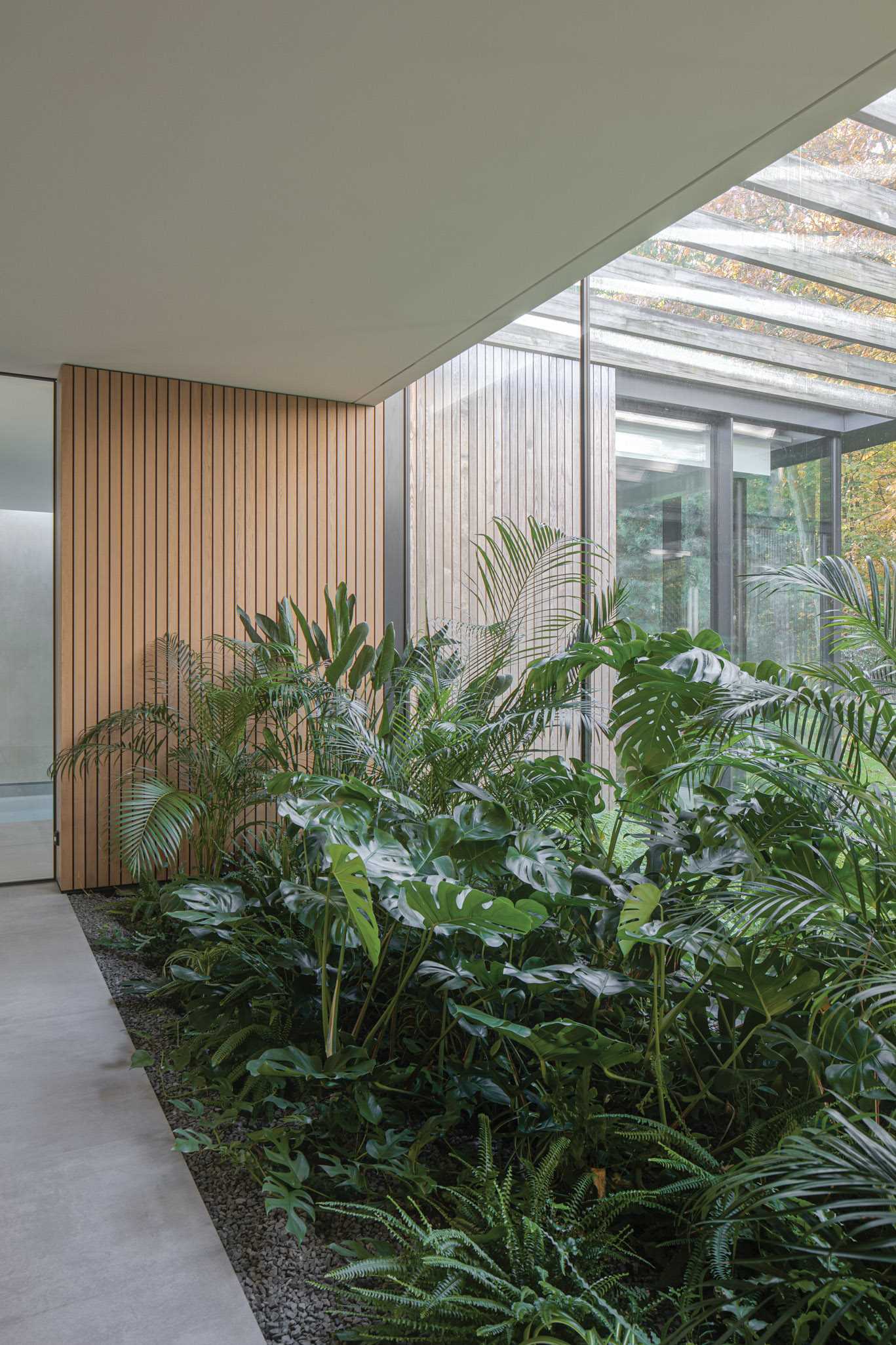
On the side facing the forest, where the setting is more intimate, the boundary between interior and exterior is blurred with glass panels.
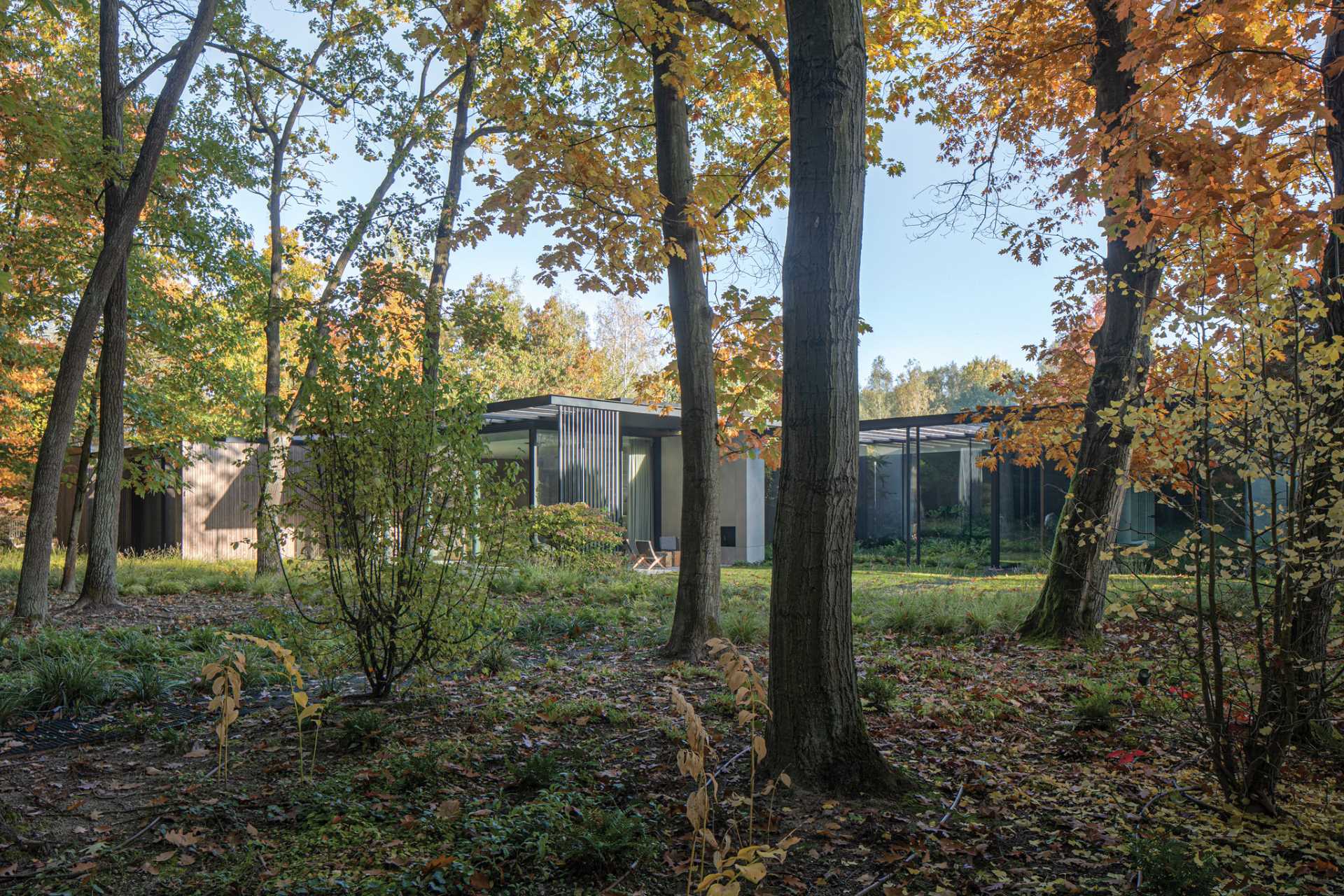
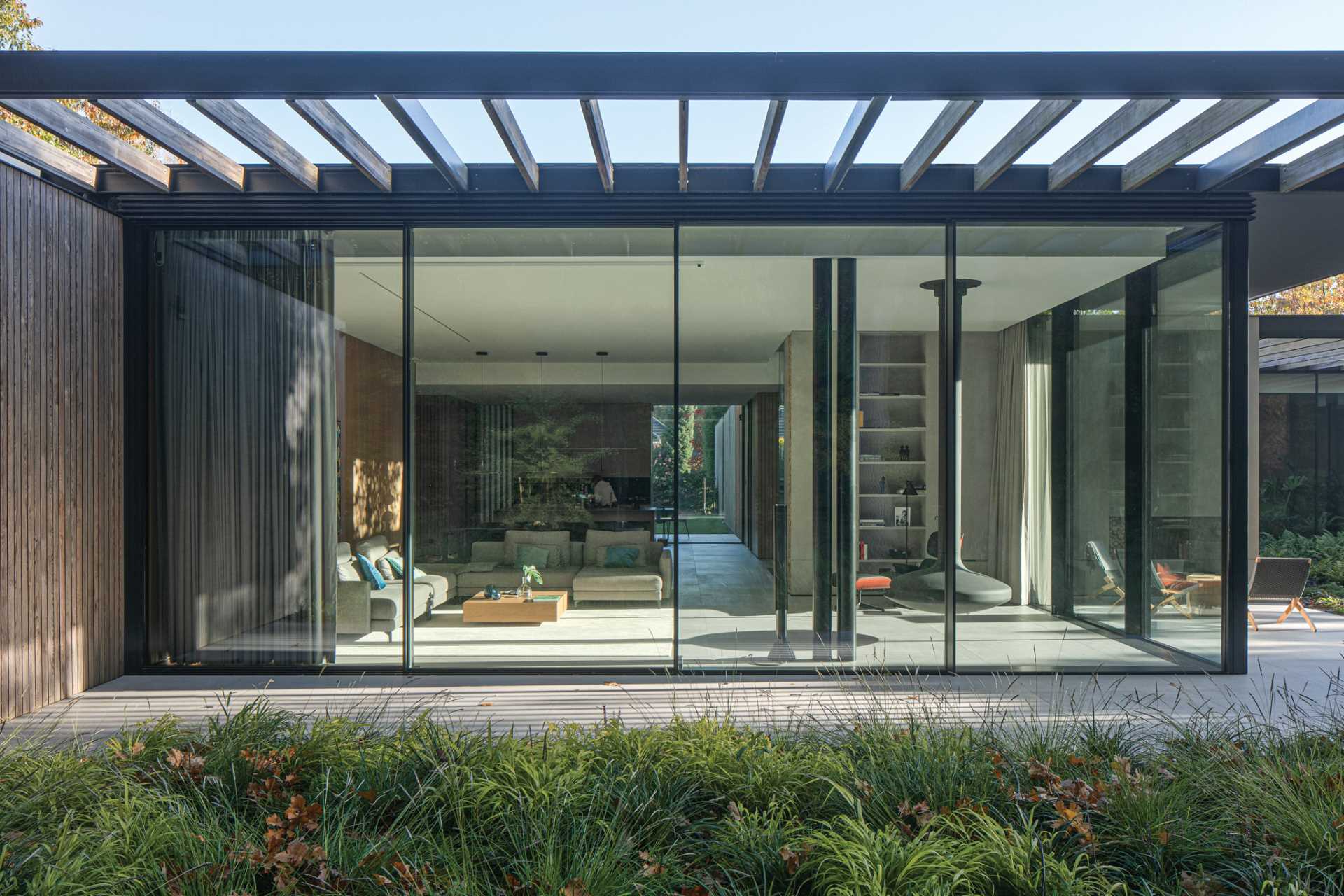
Retracting glass walls connect the interior spaces with the outdoors, while the floors extend beyond the building outline to merge the spaces.
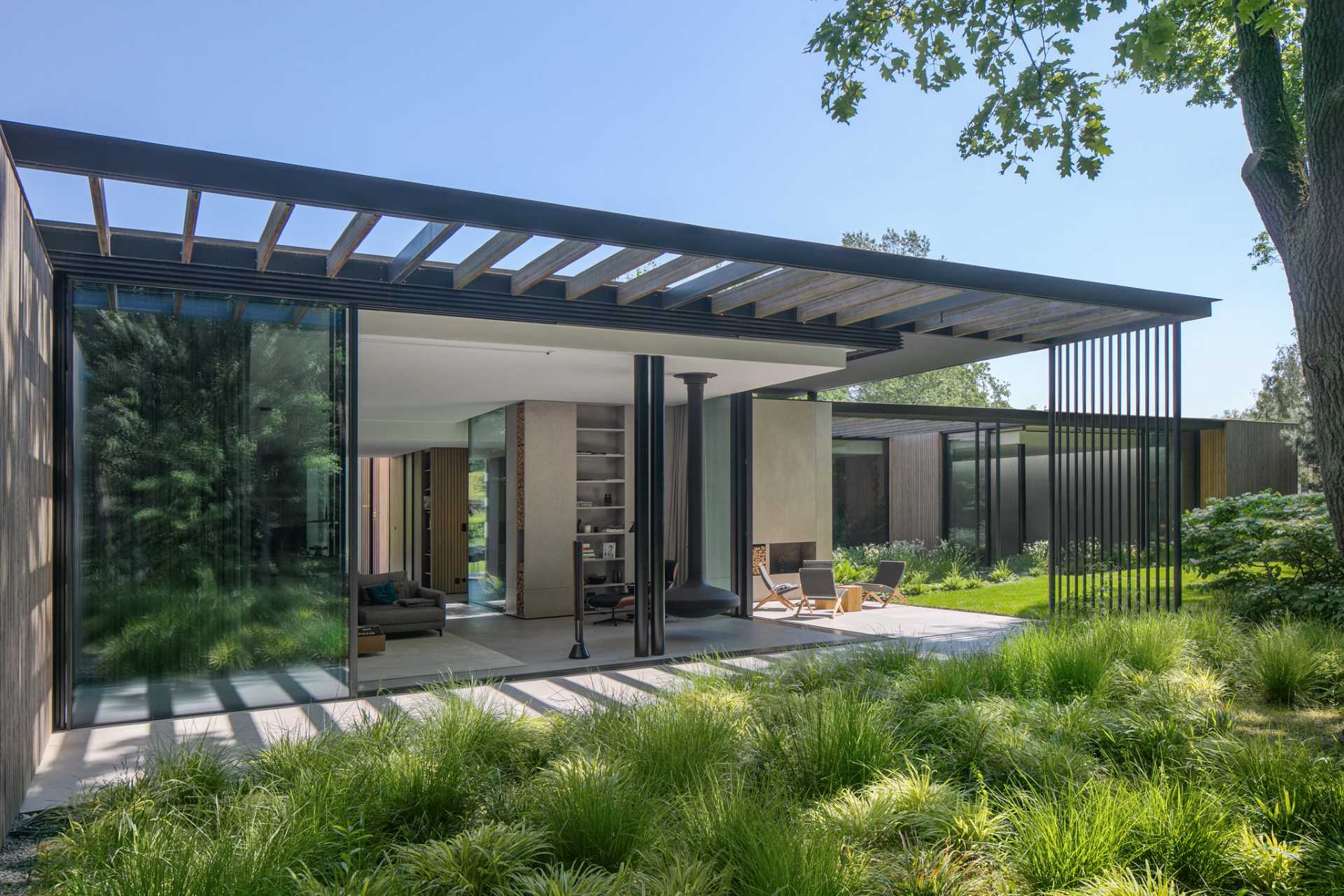
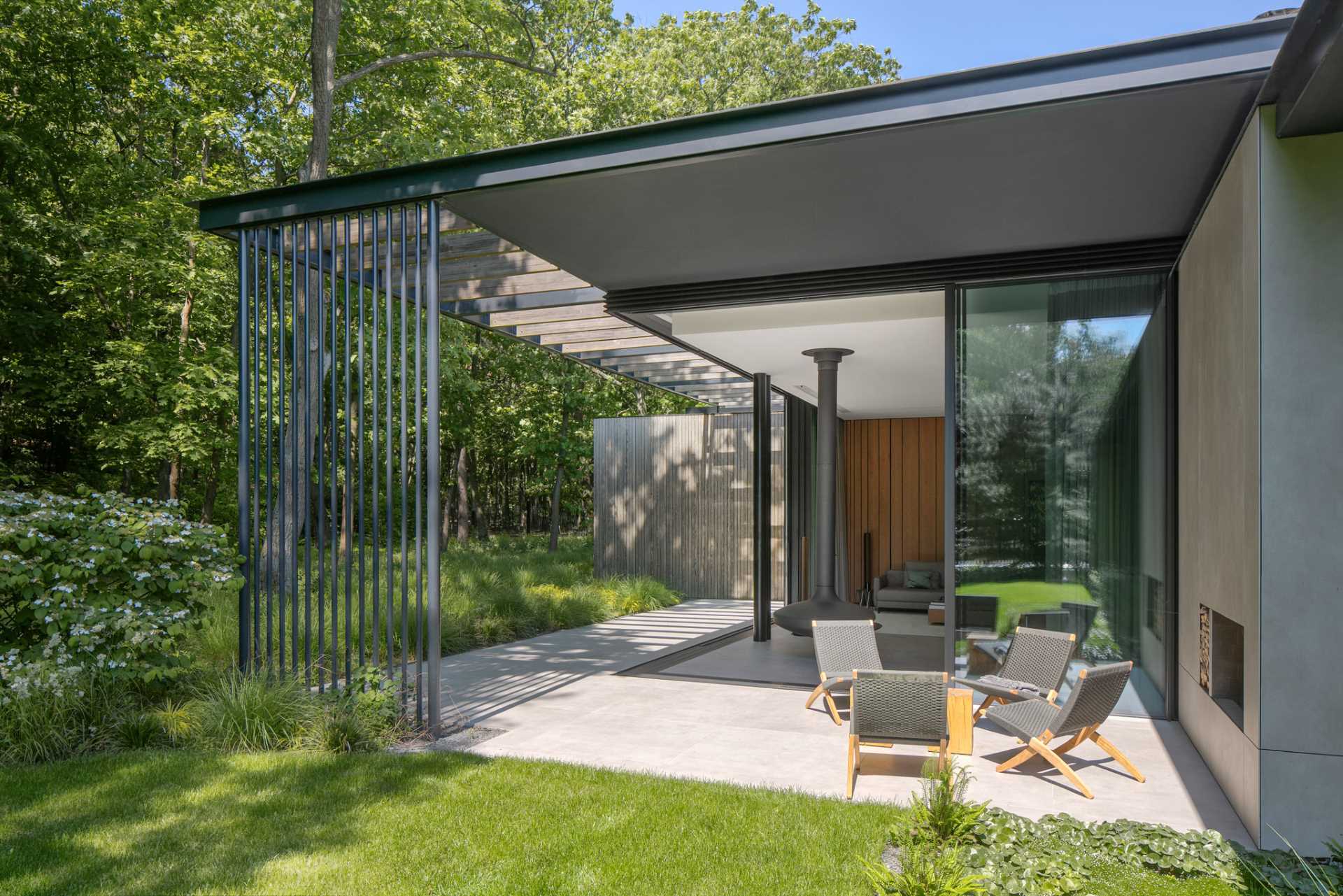
Large-format quartz features on the floor inside and out, as seen in a patio with an outdoor fireplace that’s located off the living room.
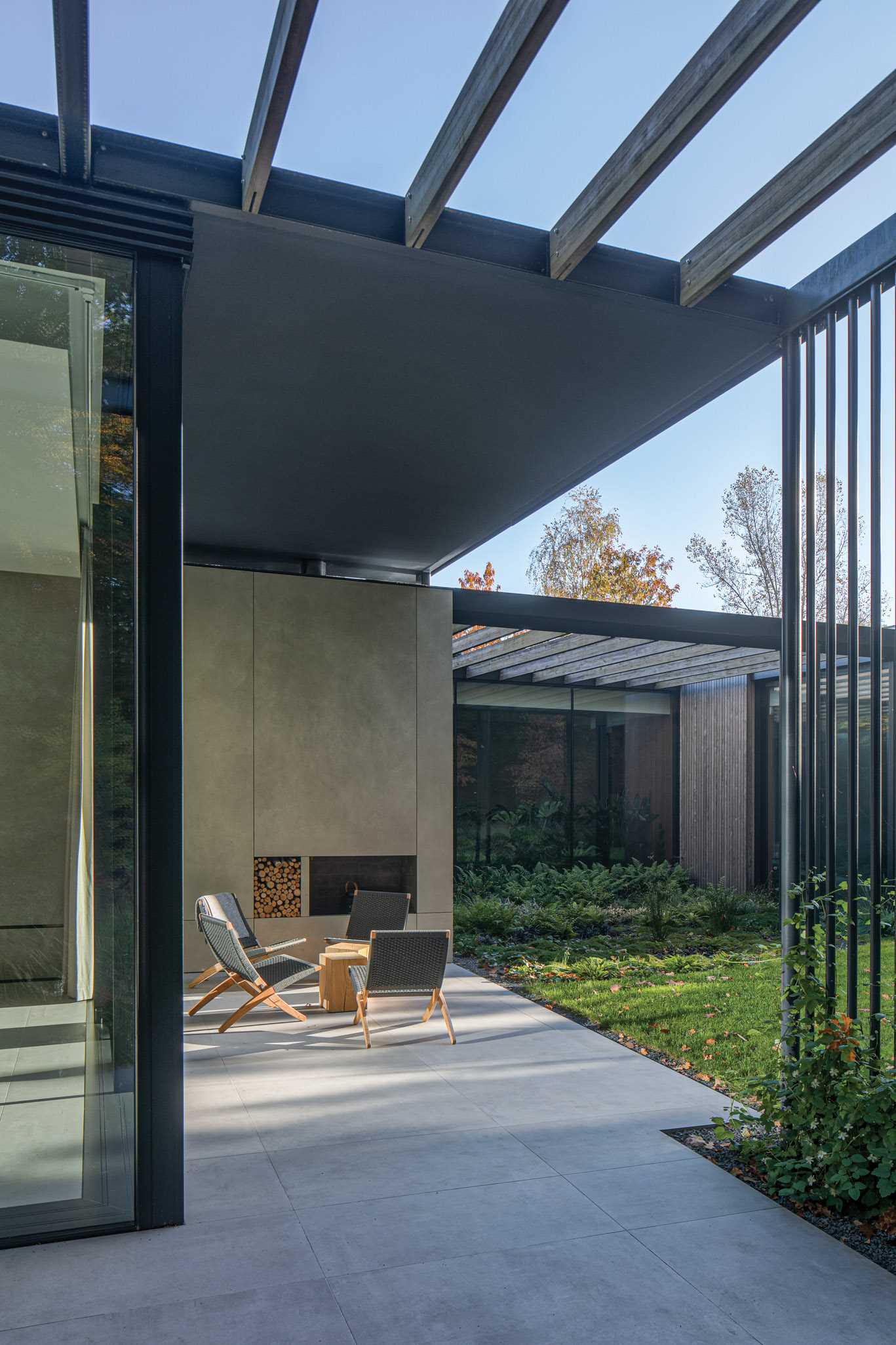
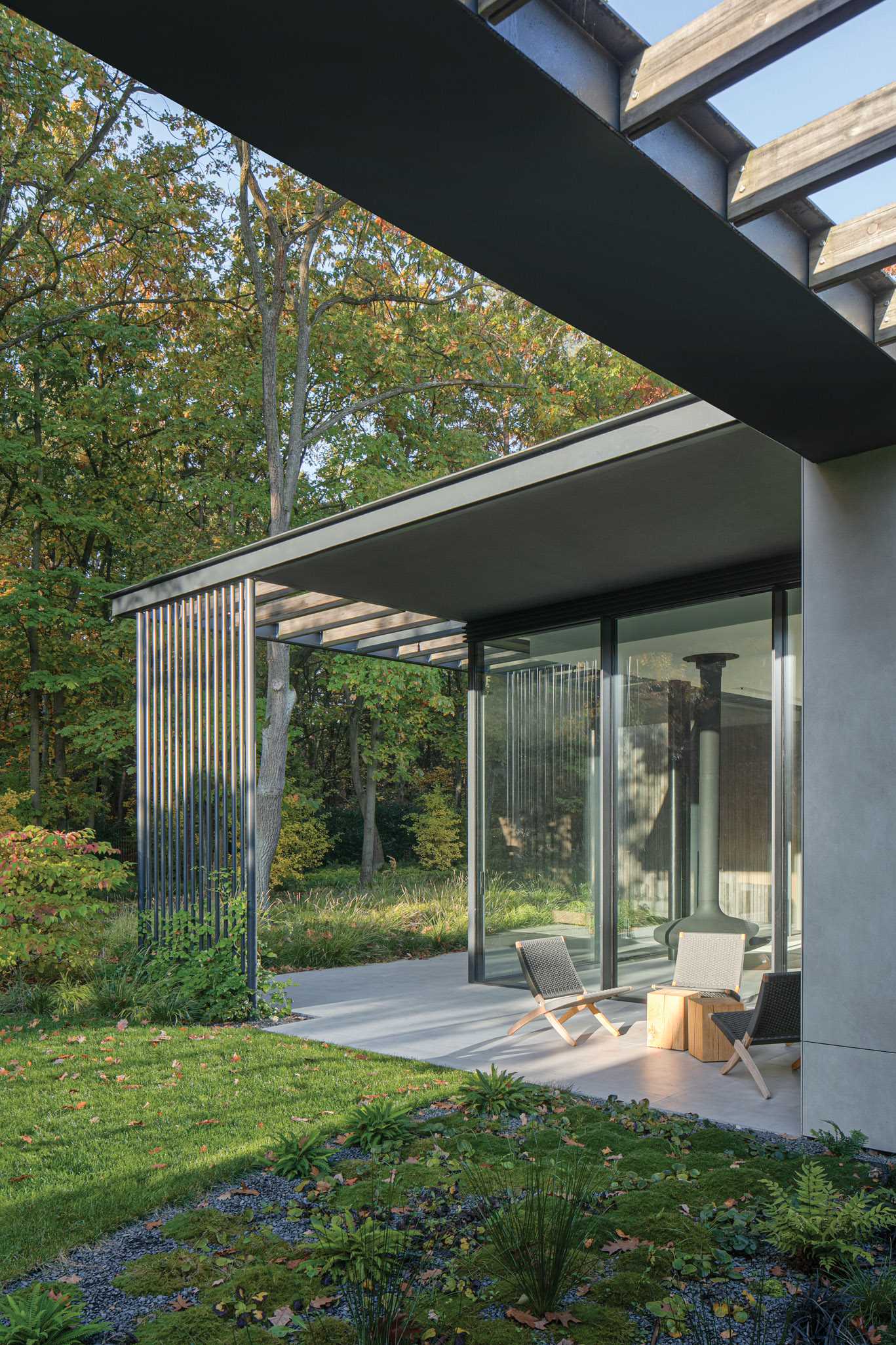
A glass front door and the windows on either side showcase the wood facade that travels through to the interior.
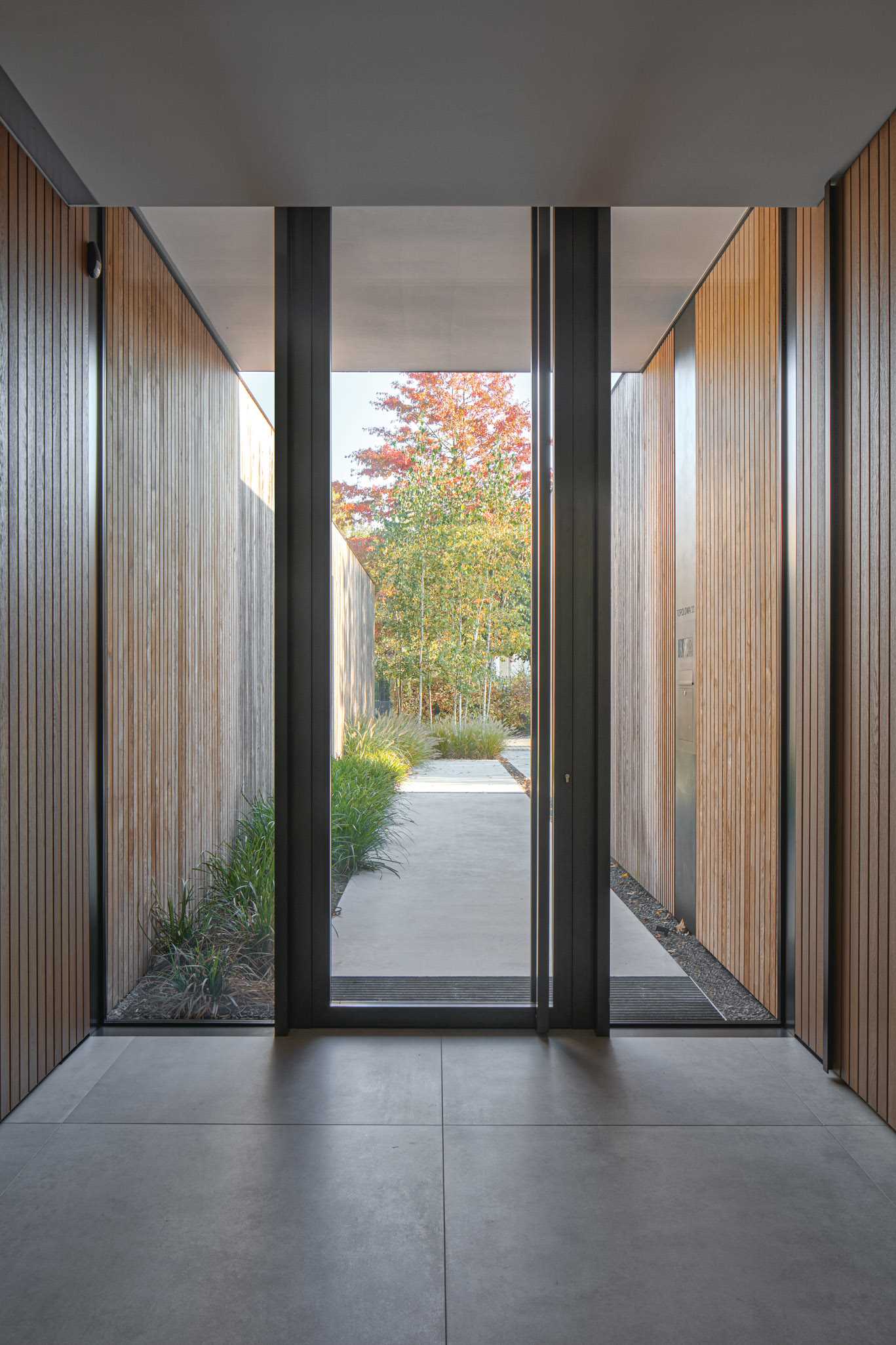
Large floor-to-ceiling windows also feature throughout the home, while black window frames create a contrasting element that complements the furnishings.
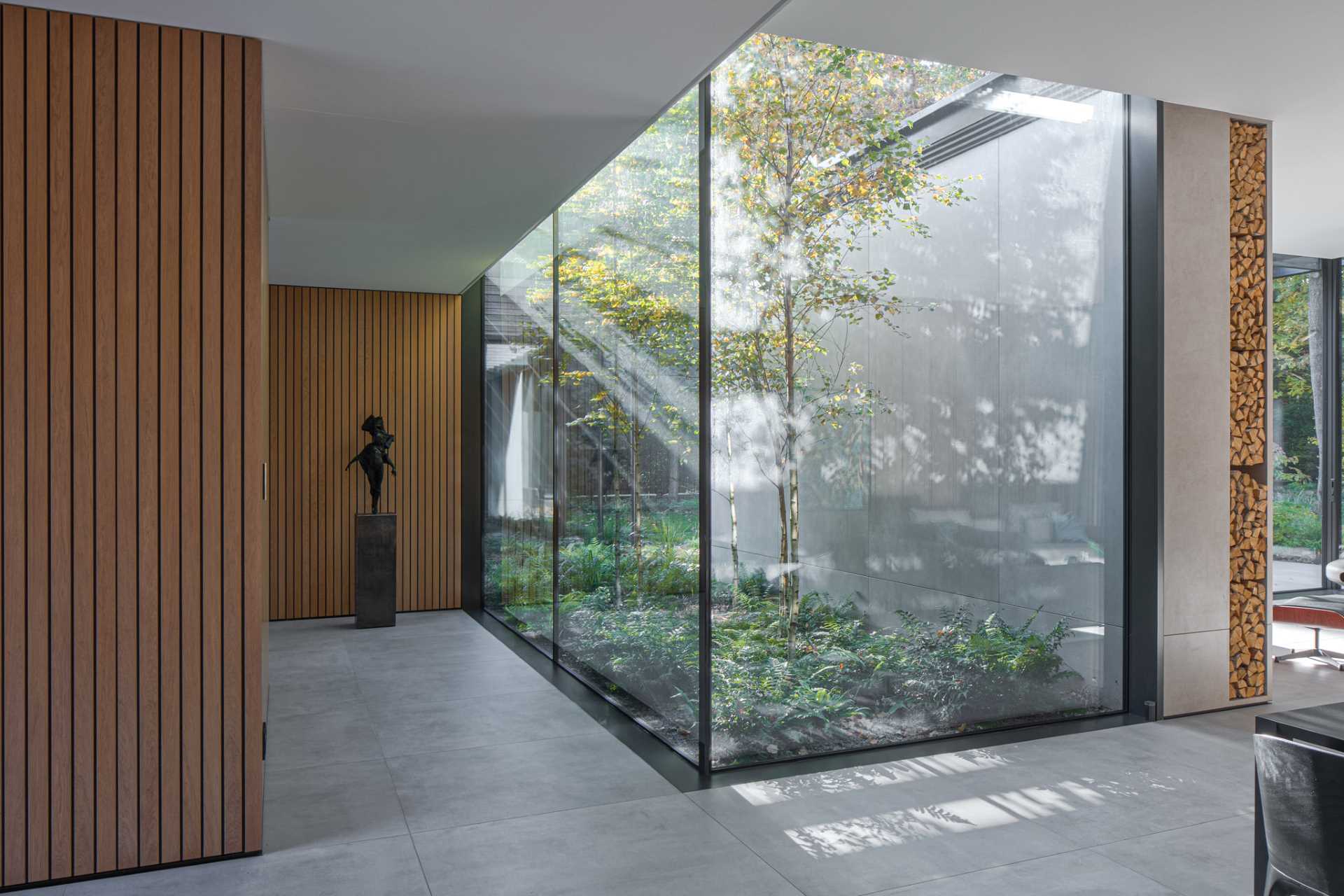
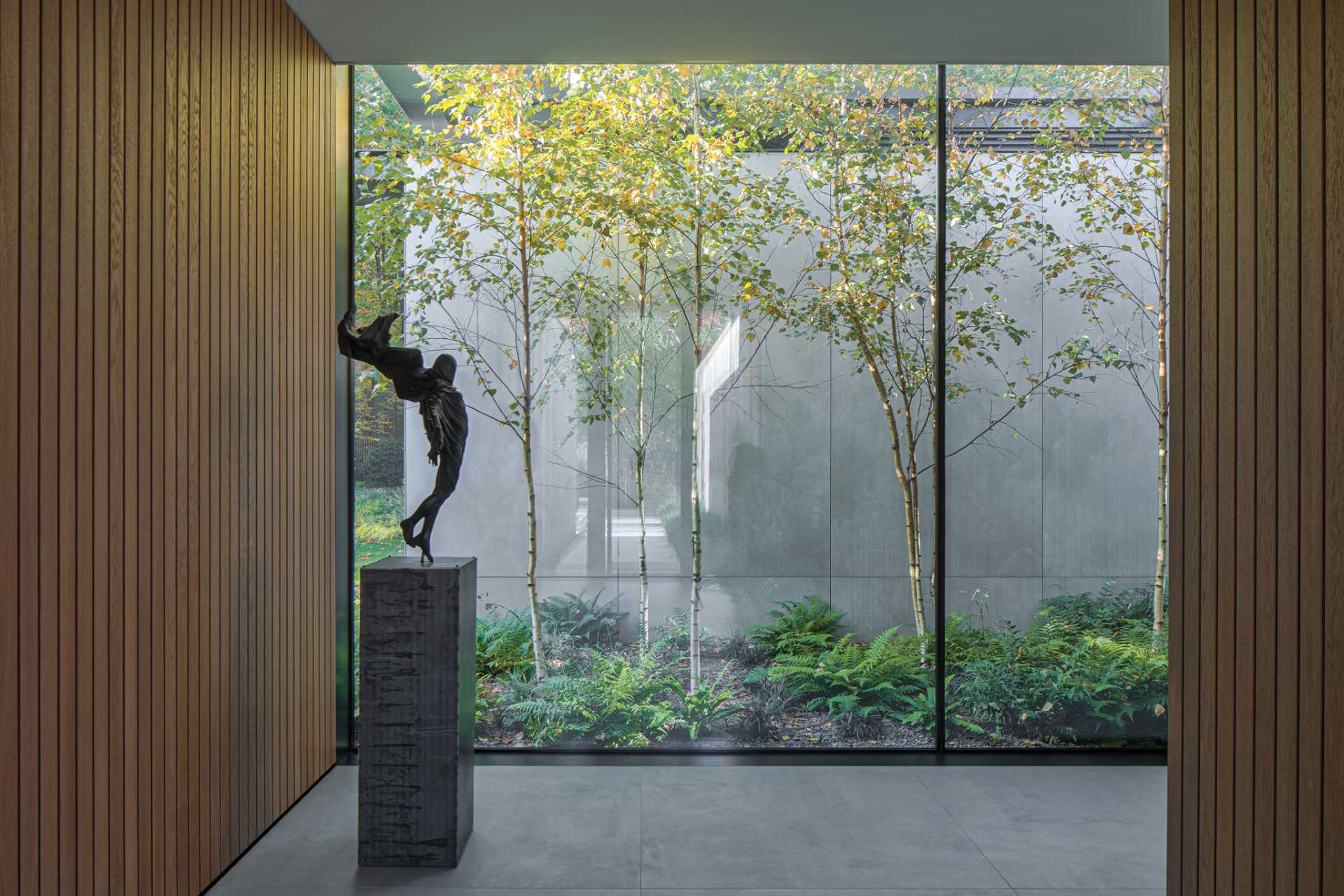
In the living room, a hanging fireplace creates a focal point, while built-in shelves add a storage element to the room.
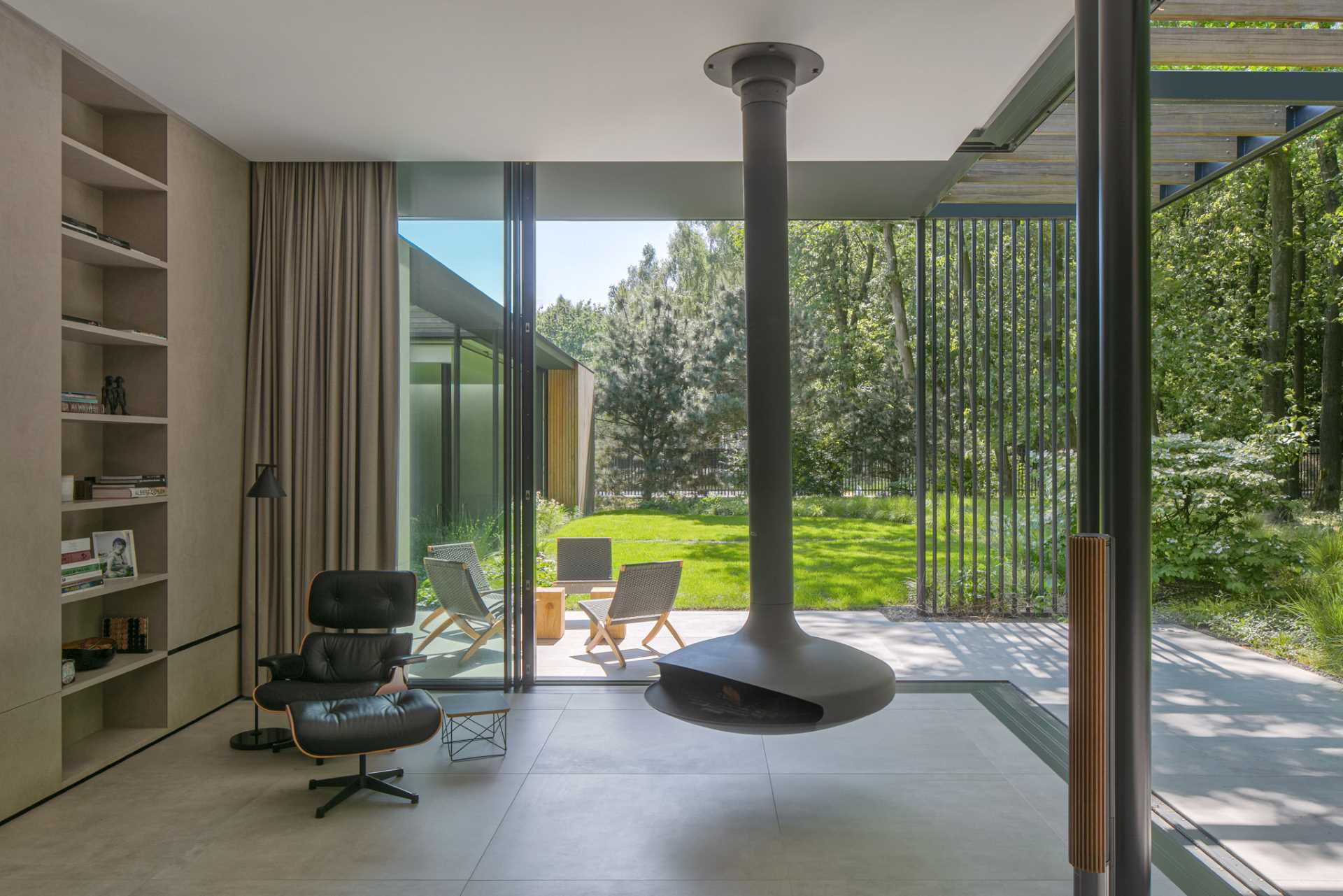
In the bathroom, a full wall mirror reflects the natural light throughout the space and makes the room feel larger than it is.
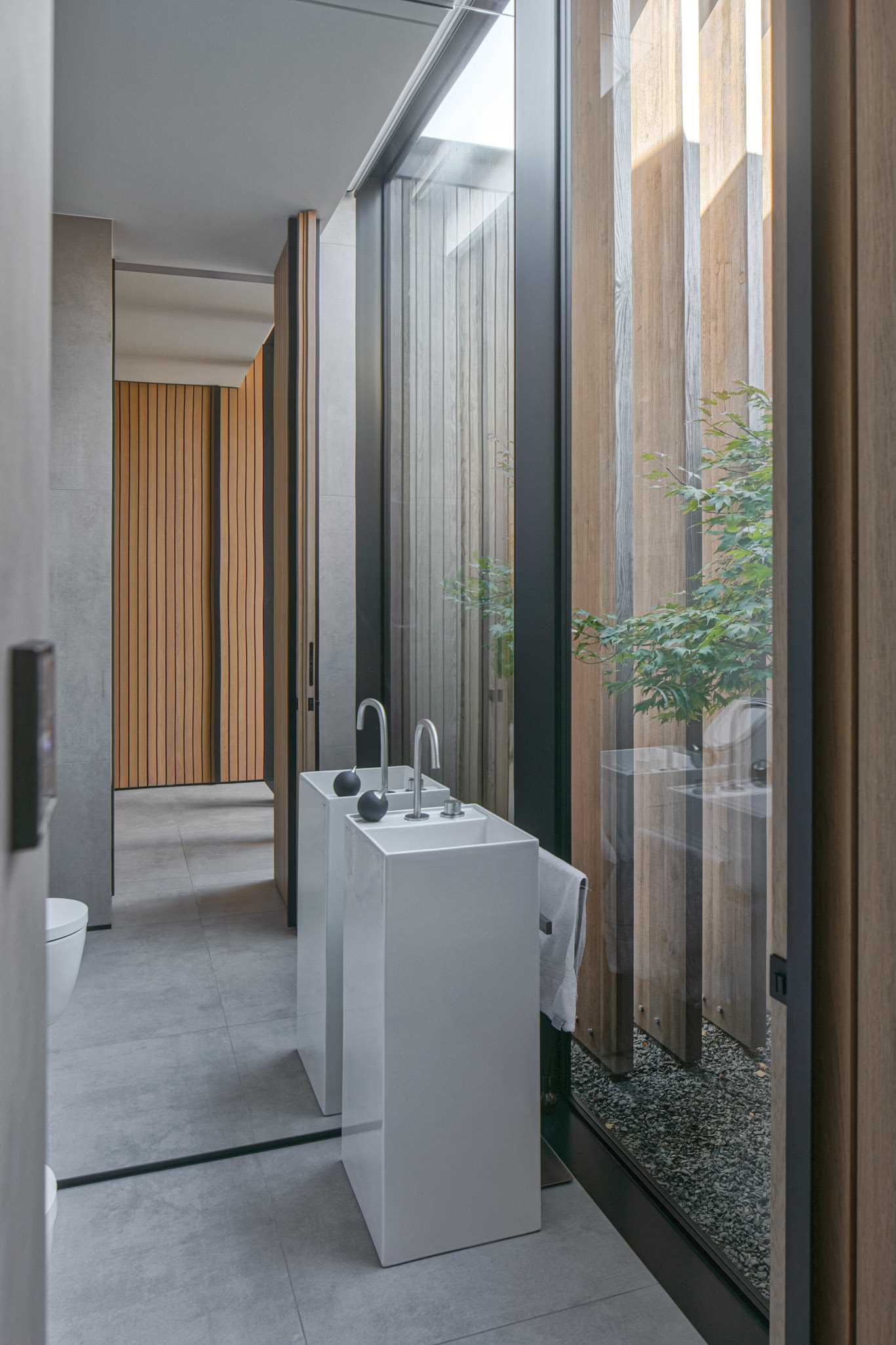
The home also includes an indoor swimming pool that can be used year-round.
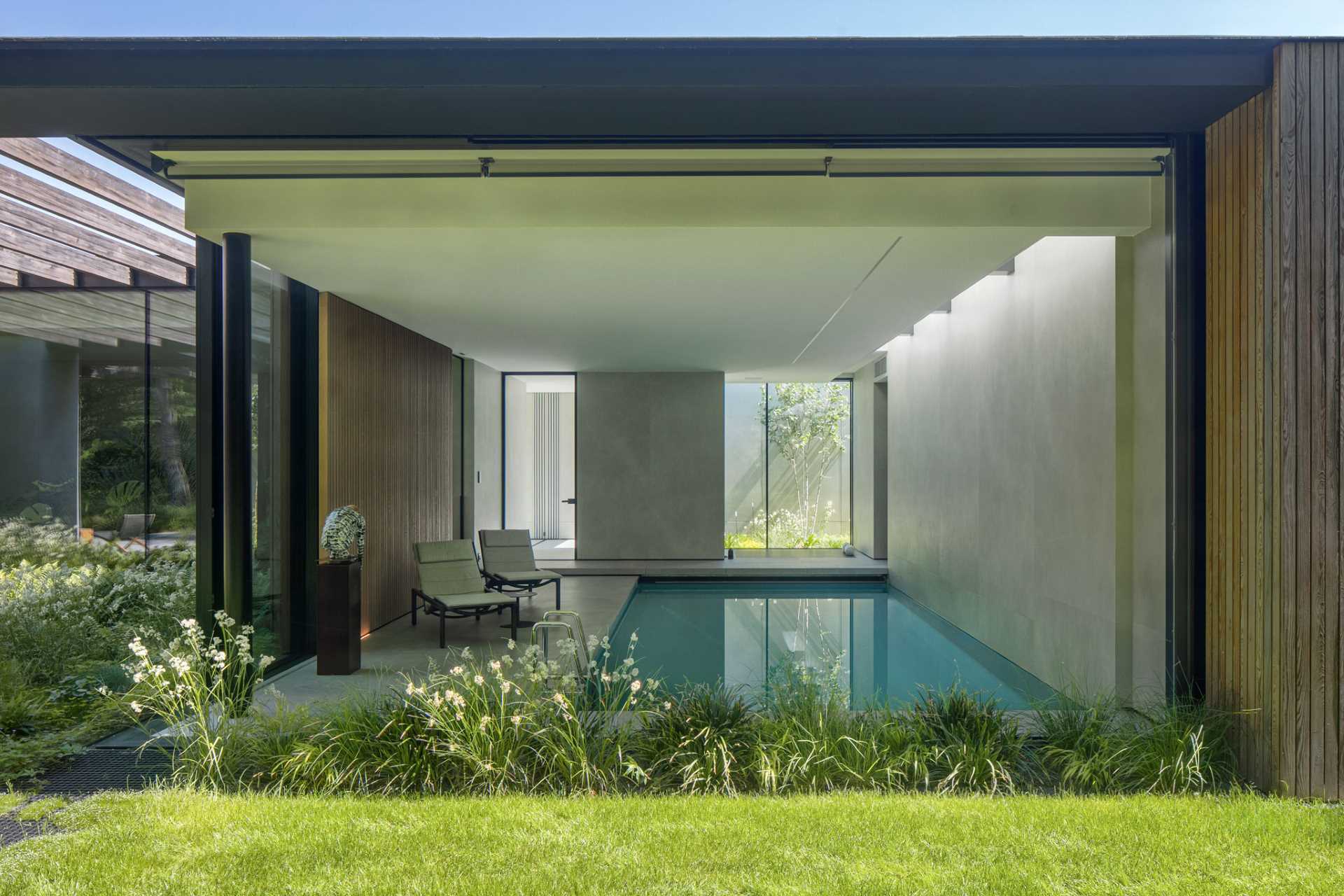
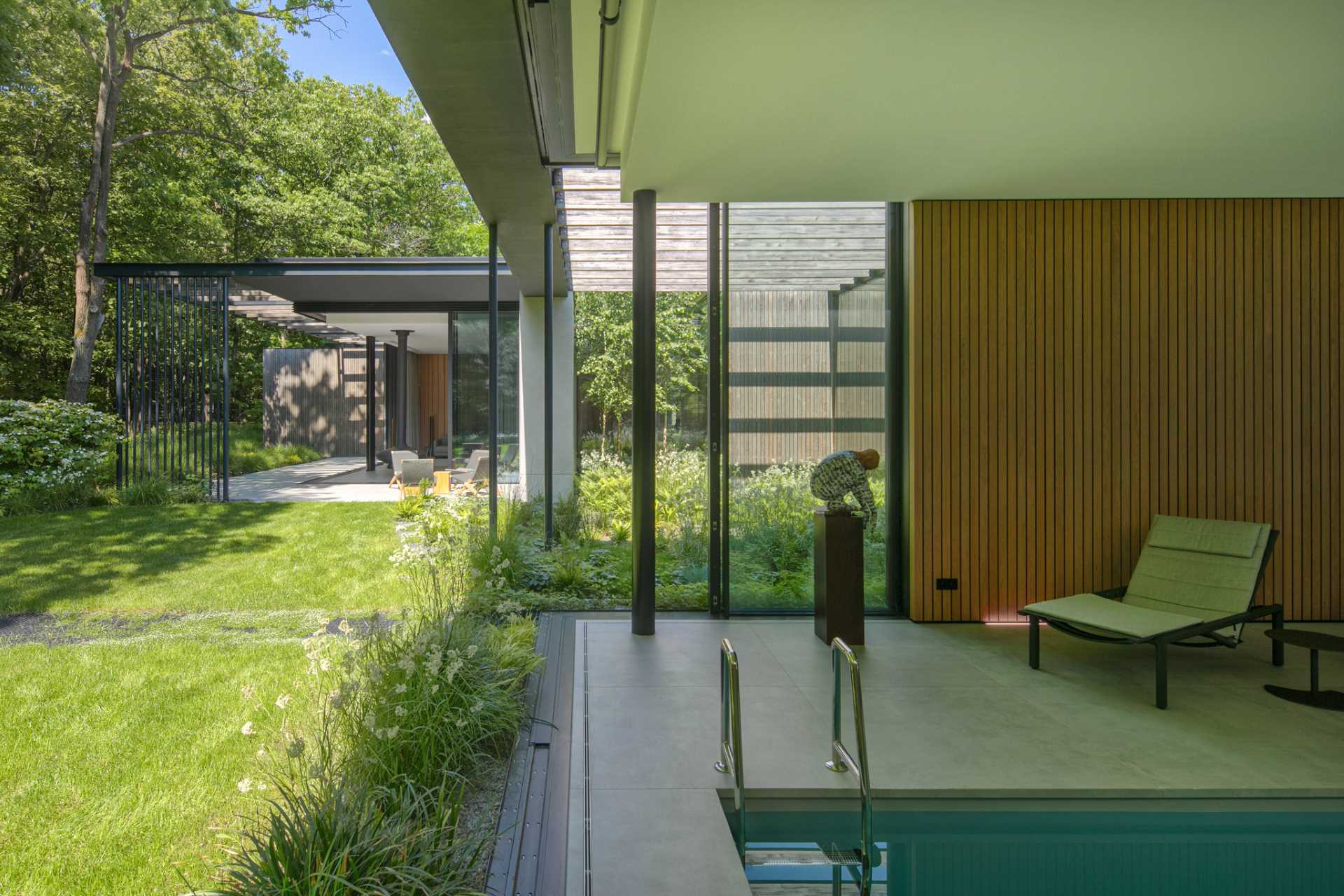
Photography by Piotr Krajewski
Source: Contemporist

