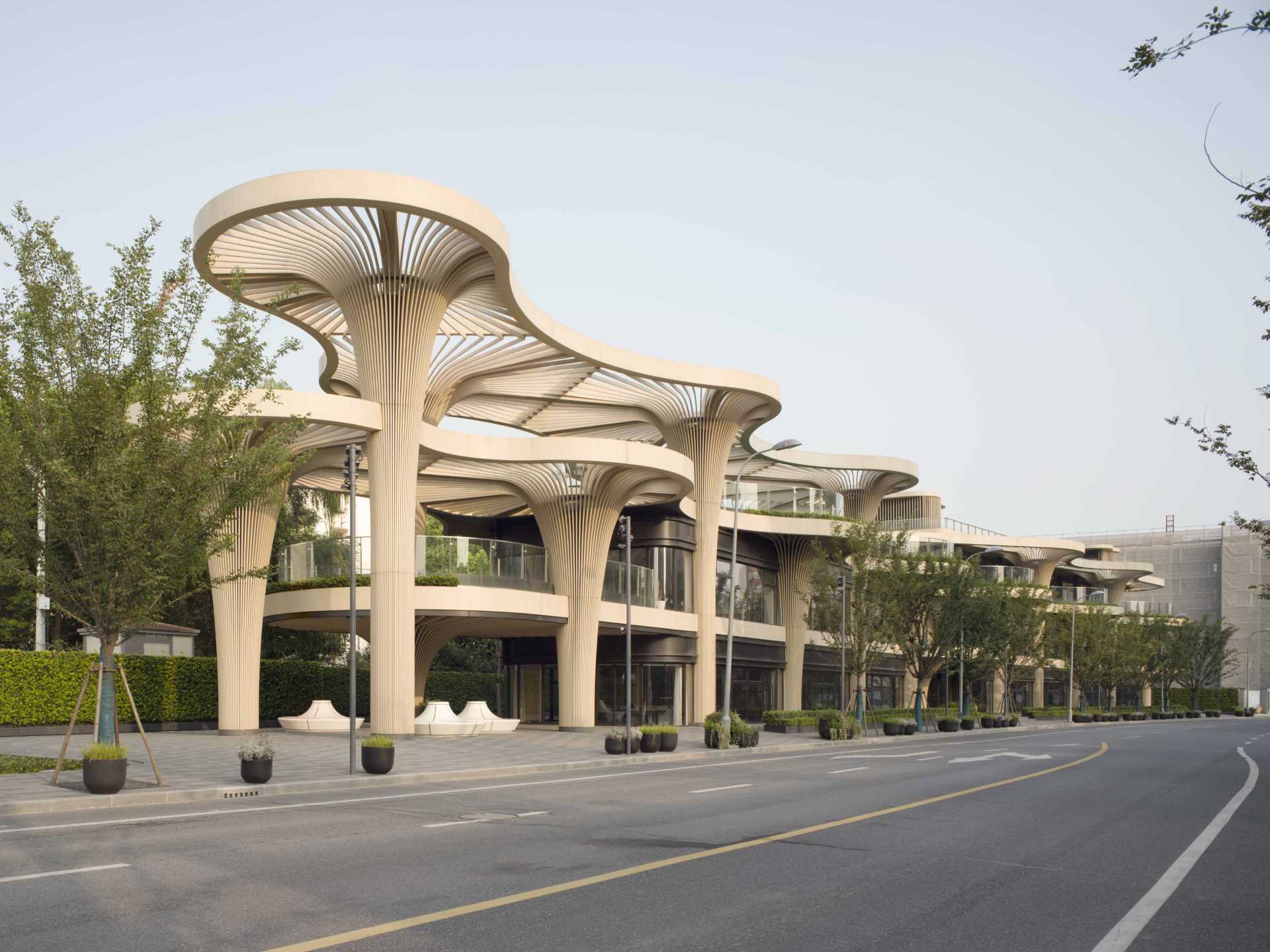
Photography by Eiichi Kano
Koichi Takada Architects has designed a retail building in Shanghai, China, that’s described as an ‘architectural forest’ of 32 trees.
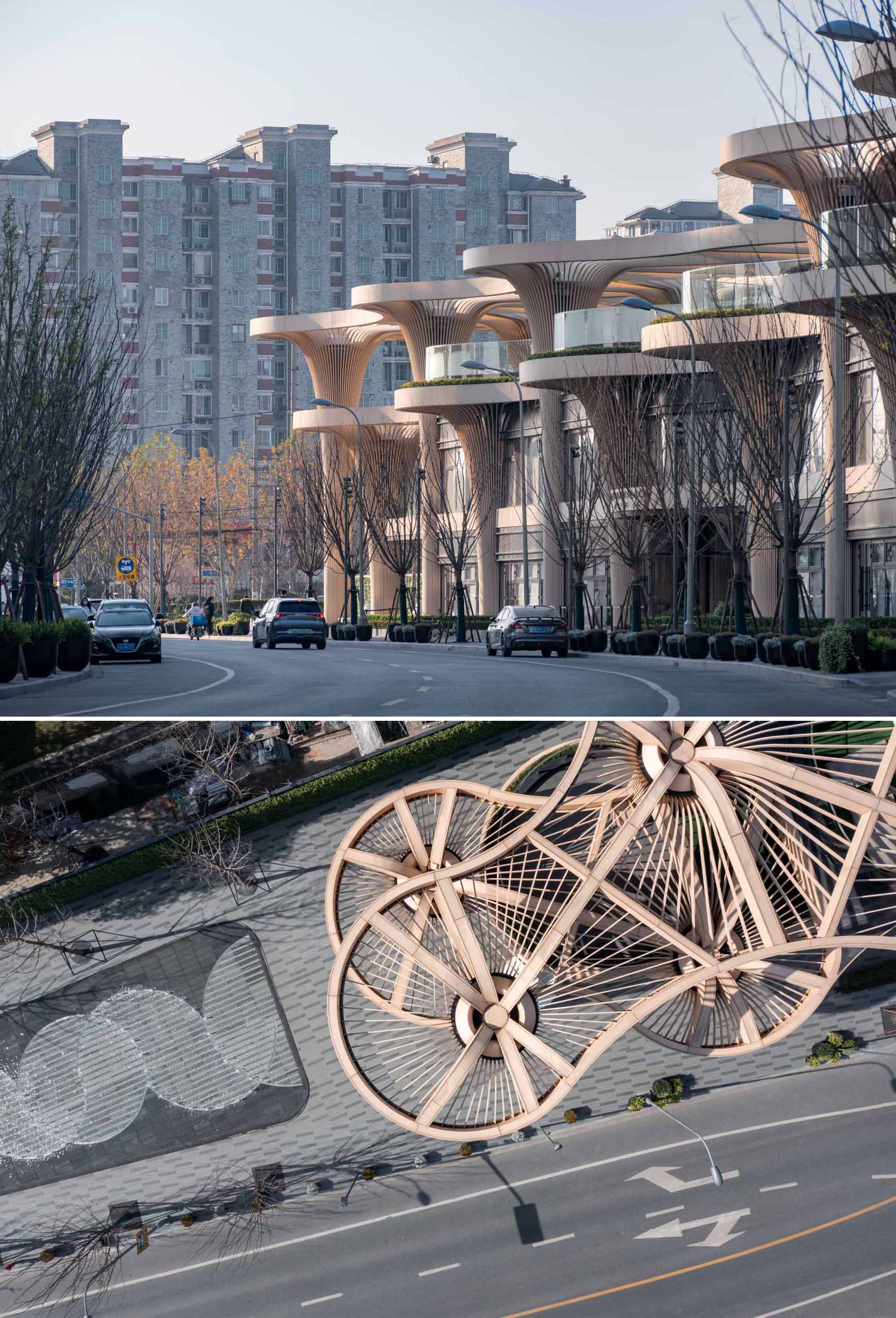
Photography ZY Architectural Photography
Situated on a site that only four decades ago was densely forested, Solar Trees Marketplace is the first step in returning green to greater Shanghai and mitigating the effects of urban sprawl.
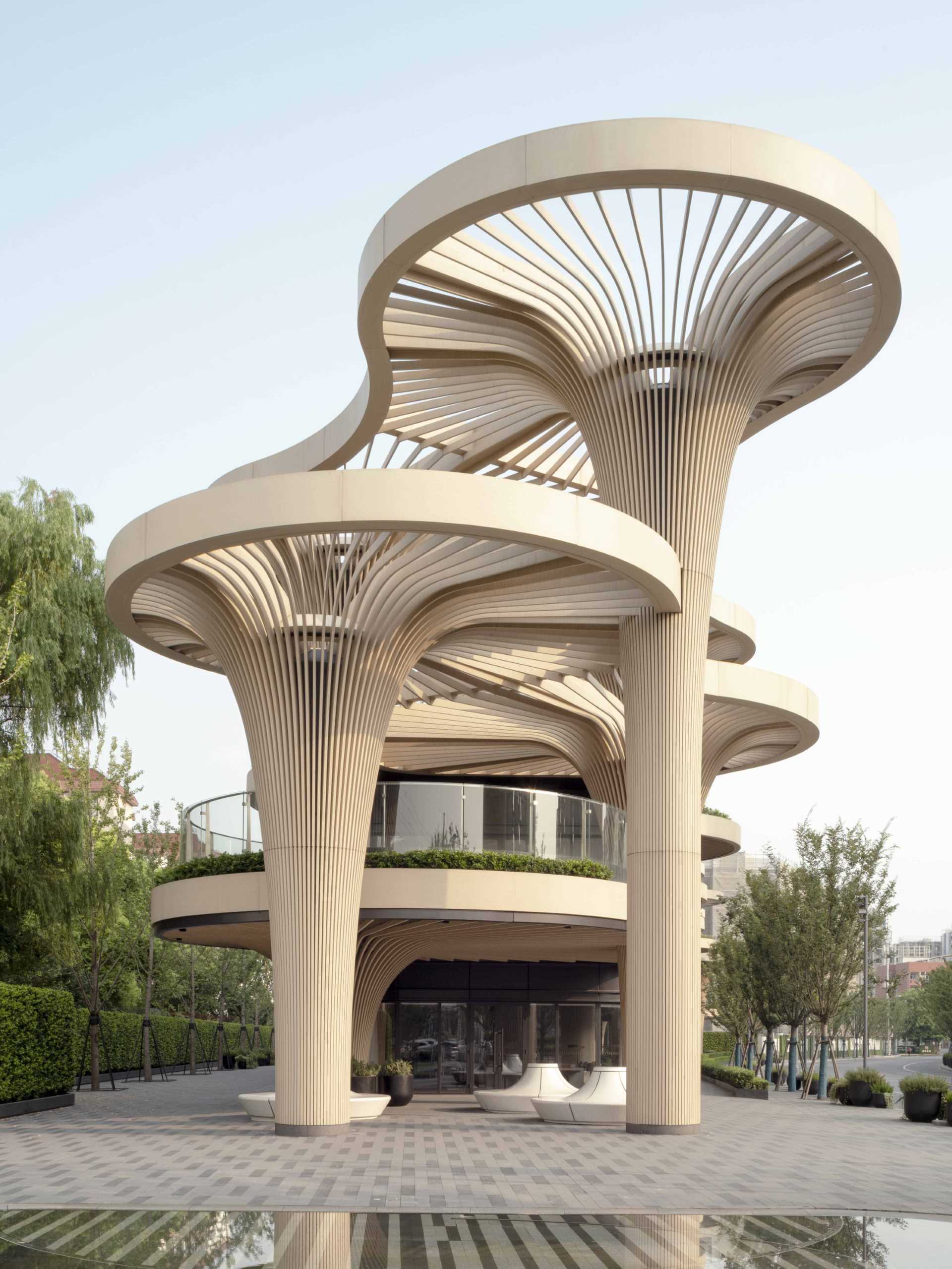
Photography by Eiichi Kano
From the outside, the tree-like building is a symbolic gateway to the expansive masterplan that prioritizes pedestrian activity, parkland, and nature in an increasingly urban environment.
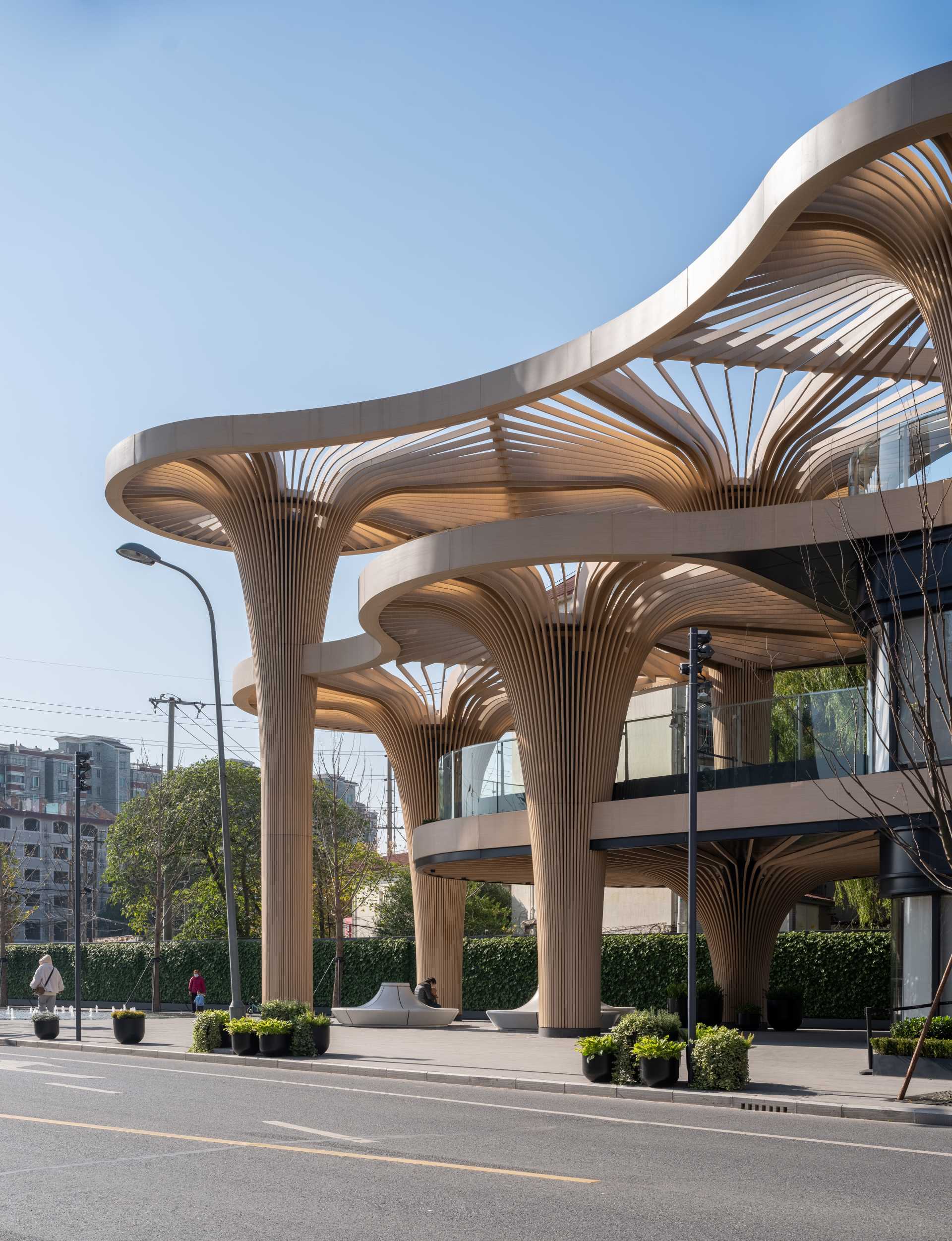
Photography ZY Architectural Photography
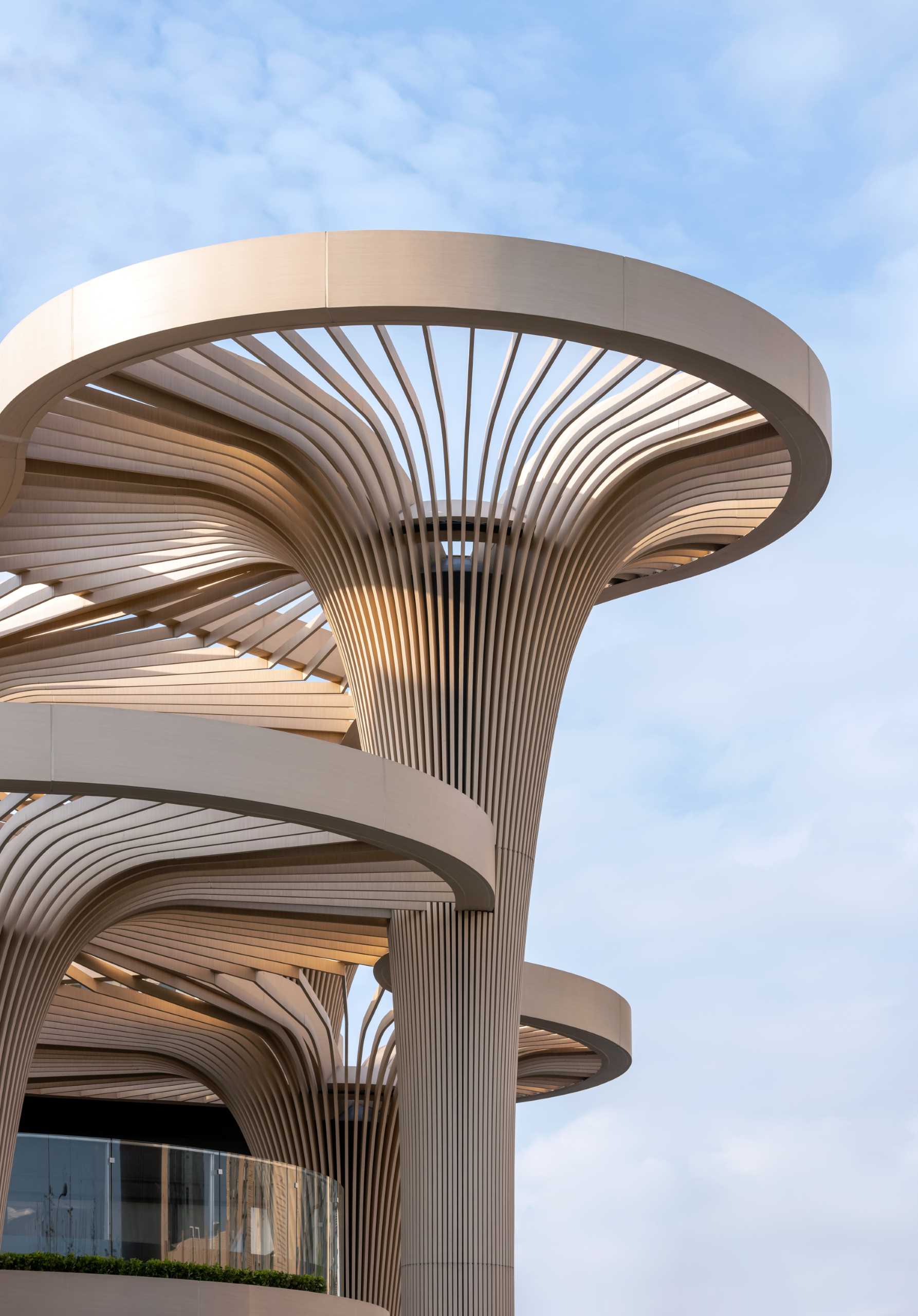
Photography ZY Architectural Photography
The organic form of Solar Trees Marketplace is intended to merge with a promenade of native Camphor trees, and over time transform the area into an oasis of calm amid the bustling urban landscape.
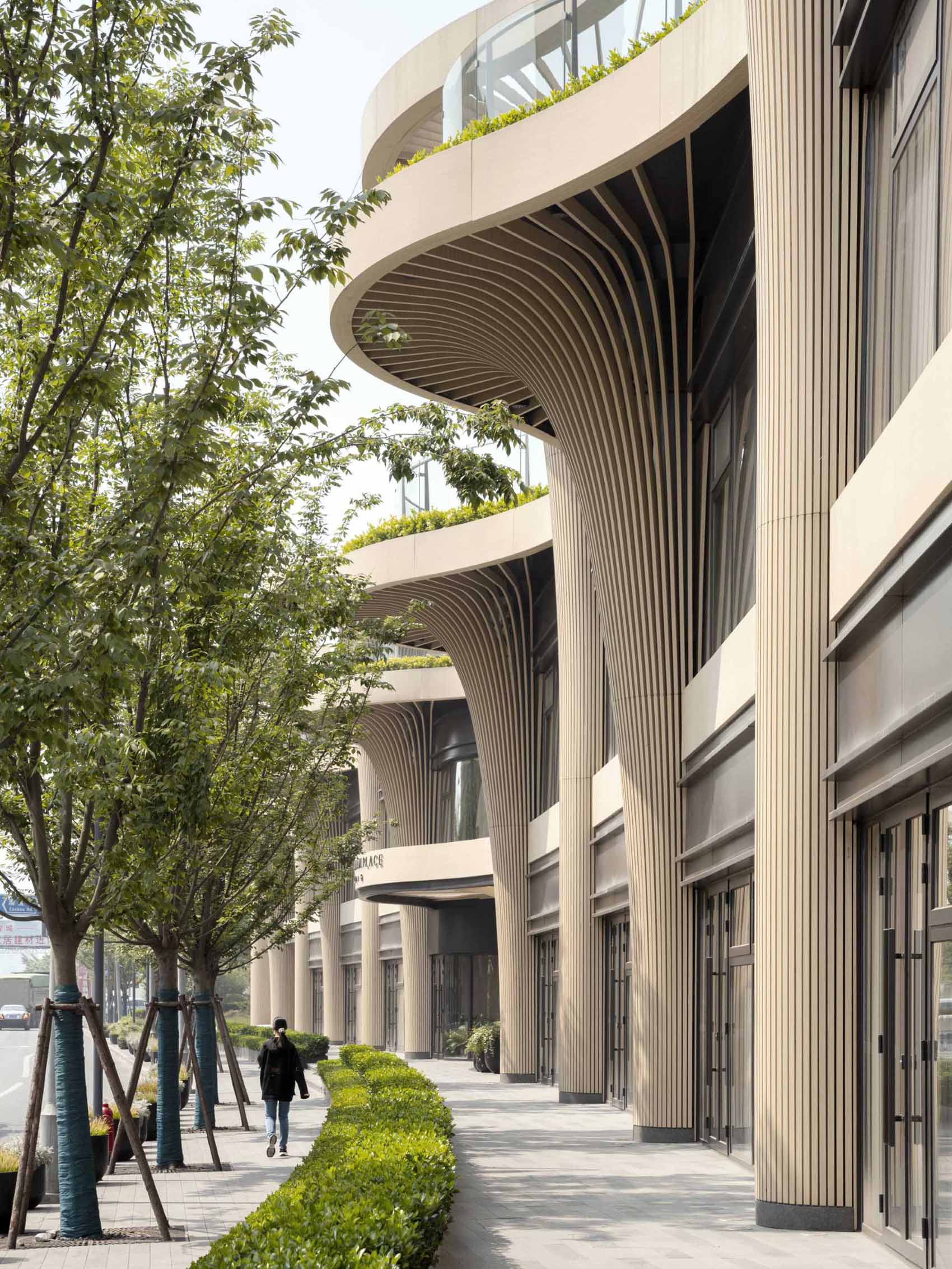
Photography by Eiichi Kano
Inside, the building is operating as an immersive sales and display suite for the adjacent residential masterplan development, which has also been designed by Koichi Takada Architects.
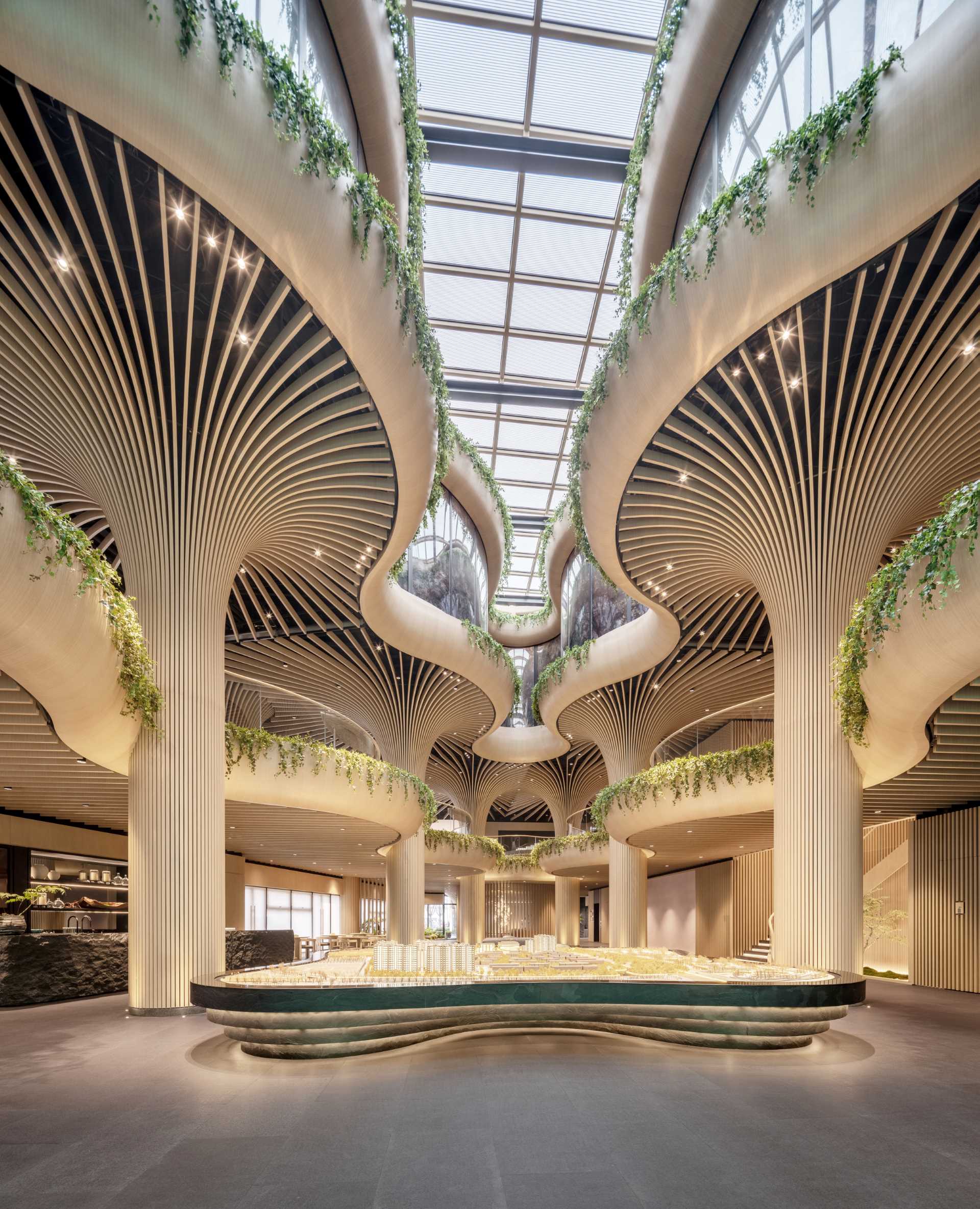
Photography ZY Architectural Photography
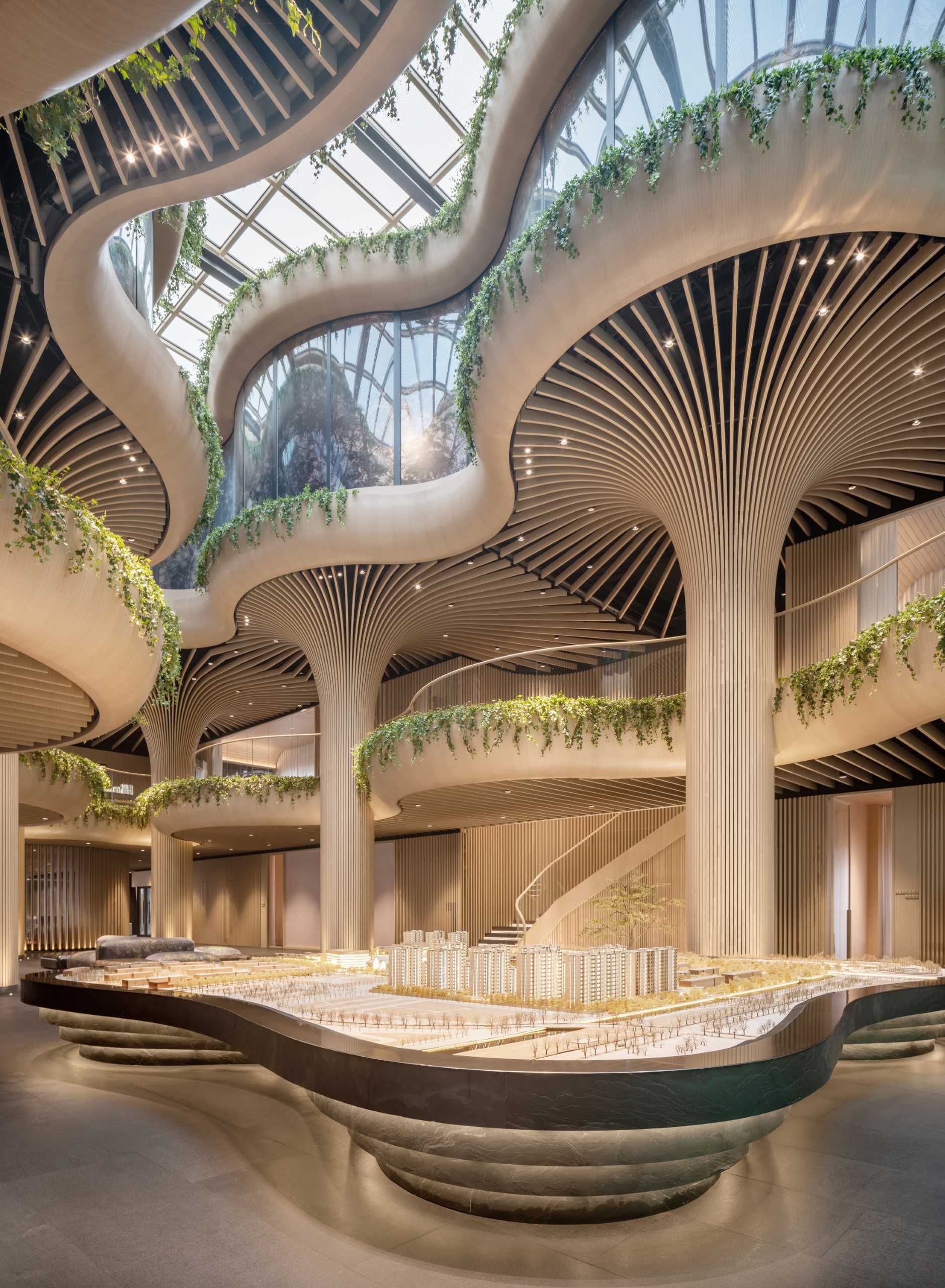
Photography ZY Architectural Photography
Overhanging greenery has also been included in the design, complementing the nature-inspired building and highlighting the curves.
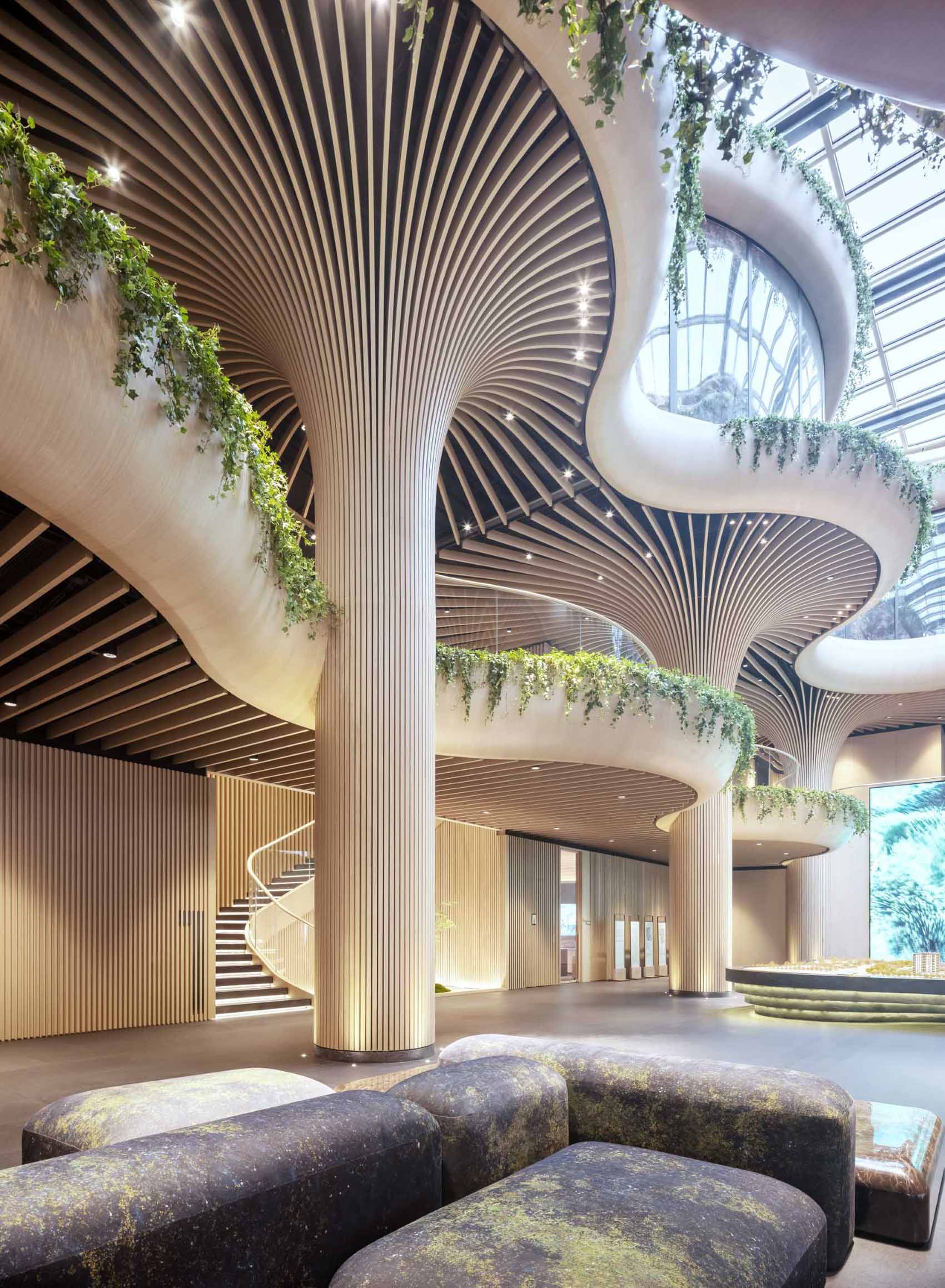
Photography ZY Architectural Photography | Architecture: Koichi Takada Architects | Interior Design: Koichi Takada Architects | Clients: Tian An China | Builder: Shanghai Strait Land Real Estate Co. Ltd
Source: Contemporist

