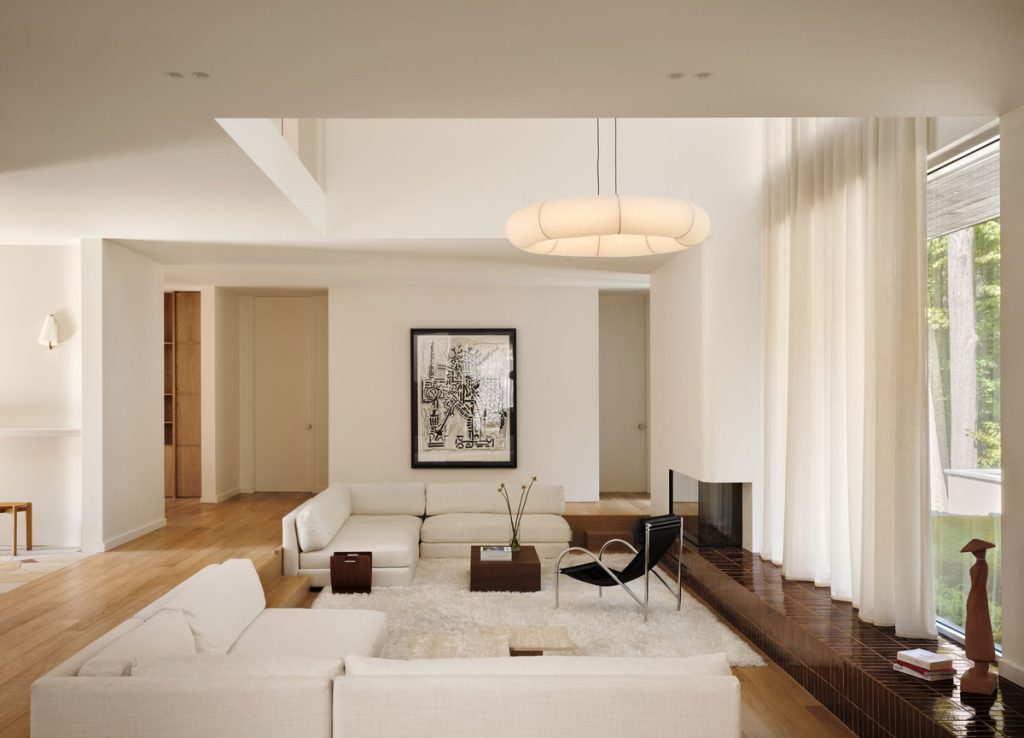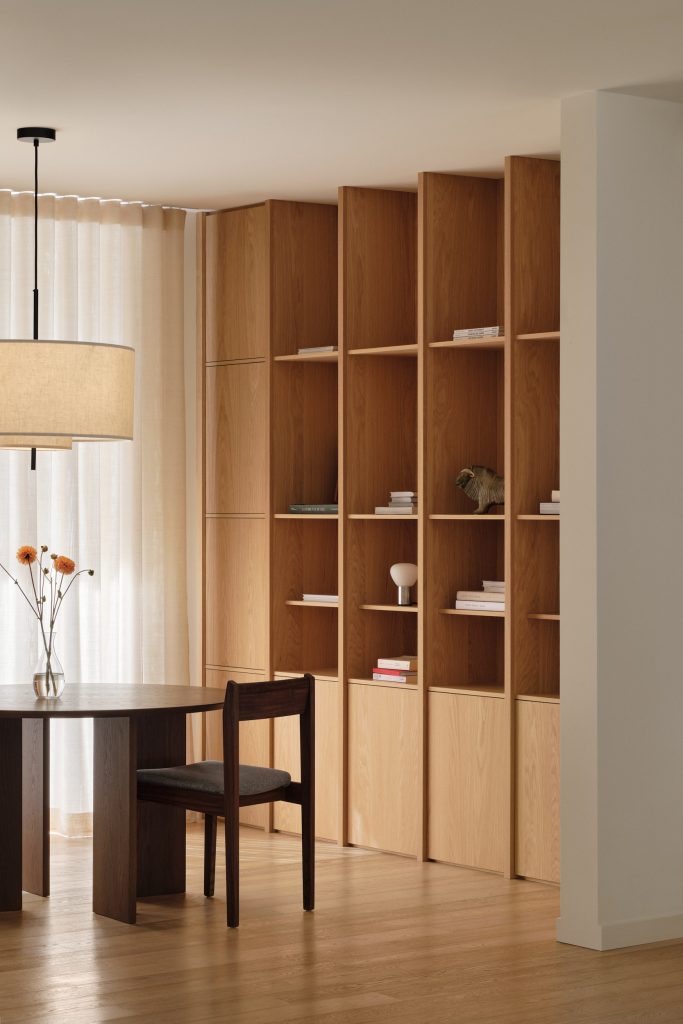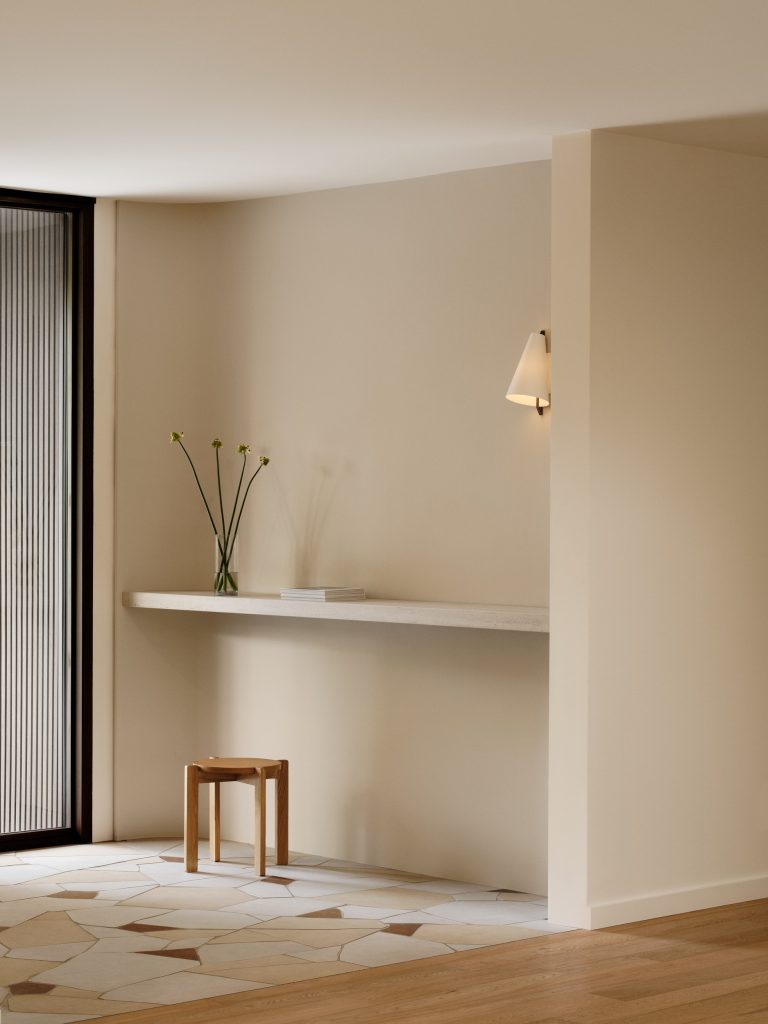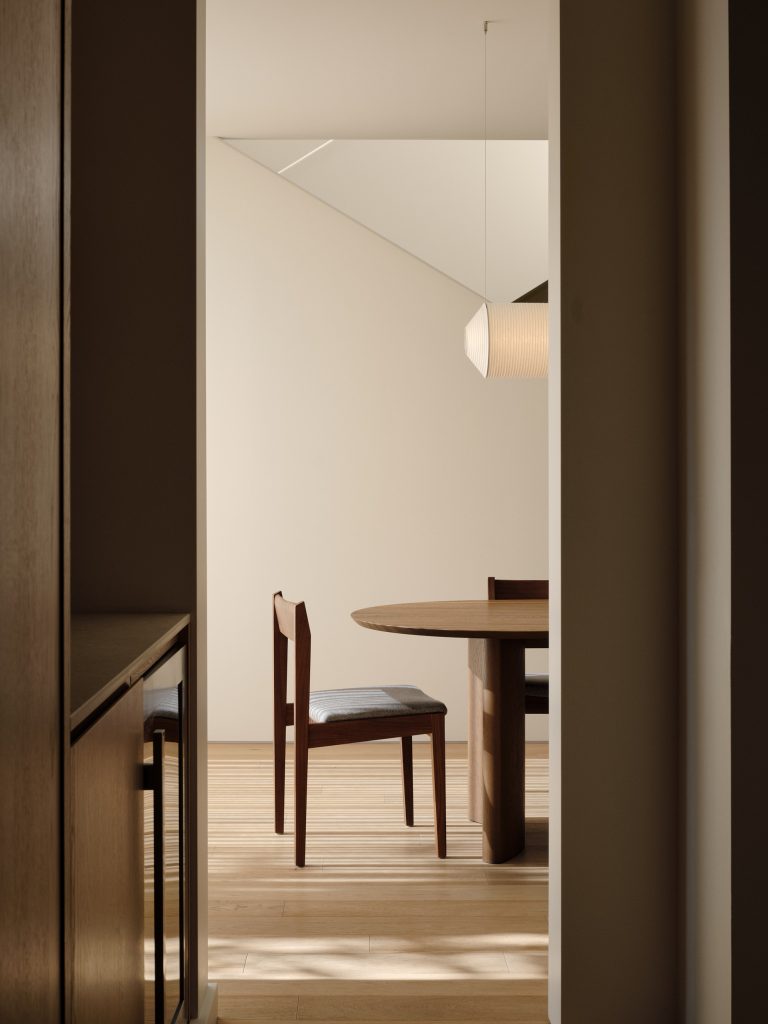
High on the wooded slopes of Mount Saint-Bruno in Quebec, there is a house that feels more like a quiet promise than a structure. The Montpellier II residence, conceived by Montreal-based studio Vives St-Laurent, is a lesson in how architecture can withdraw from spectacle and, in doing so, become unforgettable.

Laurence Ouimet-Vives and Lysanne St-Laurent, the duo behind Vives St-Laurent, are known for their sensitive approach to materiality and their talent for composing spaces that feel deeply human. In this project, they set out to build a home that honors the natural drama of its setting without overwhelming it. The result is a three-level dwelling that descends the hillside in measured gestures. From the street, it appears almost discreet, revealing its full scale only when you step inside and look out over the sweeping forest canopy.

The design process started with the idea of integration. Sugar maples, yellow birches, and eastern white pines encircle the property, their presence guiding the orientation of the volumes. The garden level anchors the house in the slope, establishing a grounded connection to the landscape. Meanwhile, the main living floor floats lightly above, opening in all directions to generous terraces and unfiltered views of the changing seasons.

Inside, the language is one of clarity and restraint. A palette of white oak, pale stone, and terracotta creates a calming atmosphere that never feels cold. The living room has a sunken profile, a nod to mid-century conversation pits, with cream modular sofas arranged around a low, dark wood coffee table. The fireplace becomes both sculpture and hearth, clad in terracotta tiles imported from California, bringing a hand-crafted warmth to the heart of the space.

Lighting here is treated almost like an art installation. Over the dining area, a Tekio pendant by Antony Dickens for Santa & Cole hovers in soft folds of Japanese washi paper, its glow transforming the evenings into something almost ceremonial. Each room balances expansive glazing with moments of shelter and privacy. Floor-to-ceiling windows invite the outdoors in, while built-in cabinetry and deep oak portals carve out intimate pockets for reading, resting, and retreating.

Throughout the house, the designers worked closely with a network of skilled craftspeople to create custom elements that reinforce the sense of place. A round dining table by Essai Mobilier stands on a sculptural base, echoing the vertical lines of the surrounding trees. The kitchen cabinetry and millwork were produced by Atelier Notre-Dame, their precision and quiet detailing evidence of long collaboration.

The staircase, an understated composition of oak treads and a minimalist black handrail, connects the three levels with a sense of quiet rhythm. Each landing offers a framed perspective of the forest, transforming circulation into a visual experience.

The bedrooms are softened by woven textiles, tonal rugs, and carefully edited furnishings. The en-suite bathrooms continue the same language of gentle luxury, with pale stone surfaces, elegant fixtures, and natural light filtering in through clerestory windows. Even the smallest spaces feel deliberate, considered, and welcoming.

Montpellier II achieves something rare. It demonstrates that mountain living can be contemporary without losing its soul. It offers an aesthetic of refinement balanced by an unpretentious warmth. Every element—each board of oak, each tile, each line drawn on the plan—serves the larger vision of a home that supports life without overshadowing it.
This project is also an example of how Vives St-Laurent’s experience in boutique and commercial interiors translates seamlessly into residential design. Since founding the studio in 2018, Ouimet-Vives and St-Laurent have developed a practice defined by a pursuit of simplicity and an emphasis on materials that acquire beauty over time. Montpellier II encapsulates this philosophy with quiet confidence.

There is a particular calm that settles over this house as dusk arrives. The trees darken into silhouettes, and the terracotta fireplace glows softly against the oak walls. It is in these moments that the design reveals its true success: a home that feels anchored, purposeful, and effortlessly attuned to the landscape it inhabits. – Bill Tikos
Credits
Architecture & Interior Design: Vives St-Laurent
Custom Furniture: Essai Mobilier
Cabinetry & Millwork: Atelier Notre-Dame
Lighting: Santa & Cole (Tekio pendant by Antony Dickens)
Photography: ©Alex Lesage
Source: The Cool Hunter

