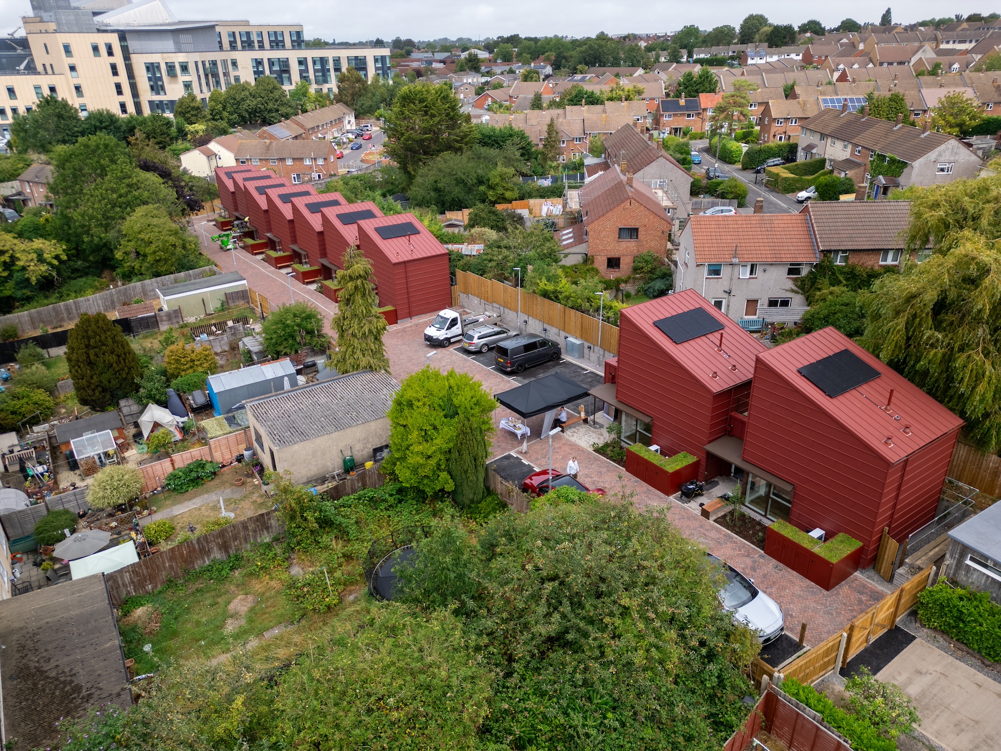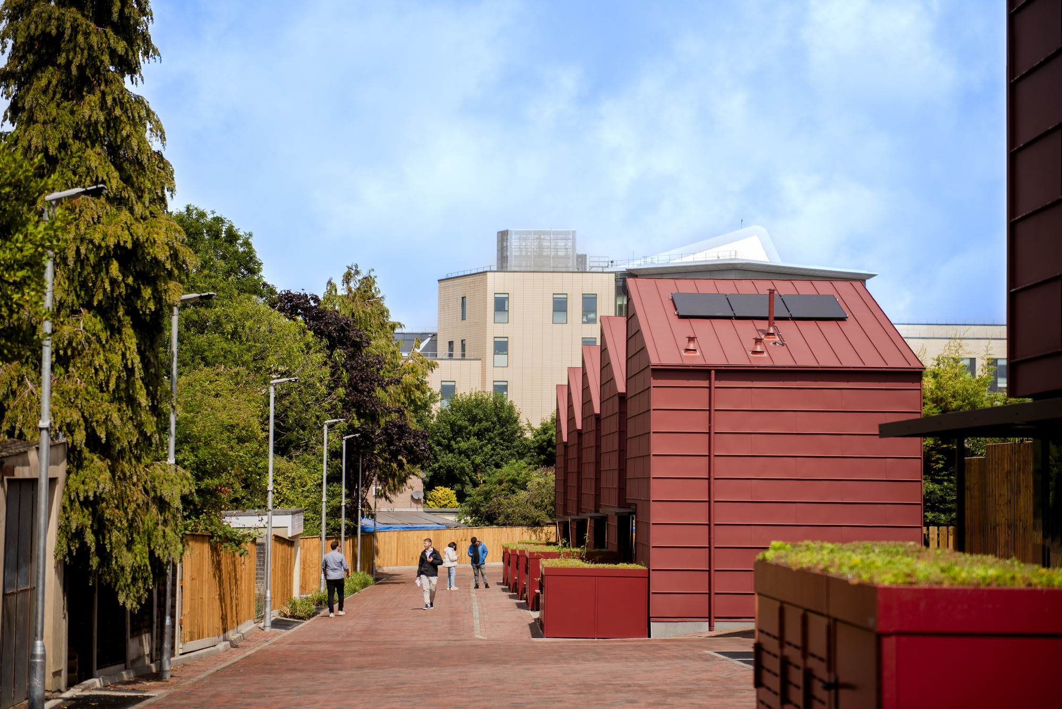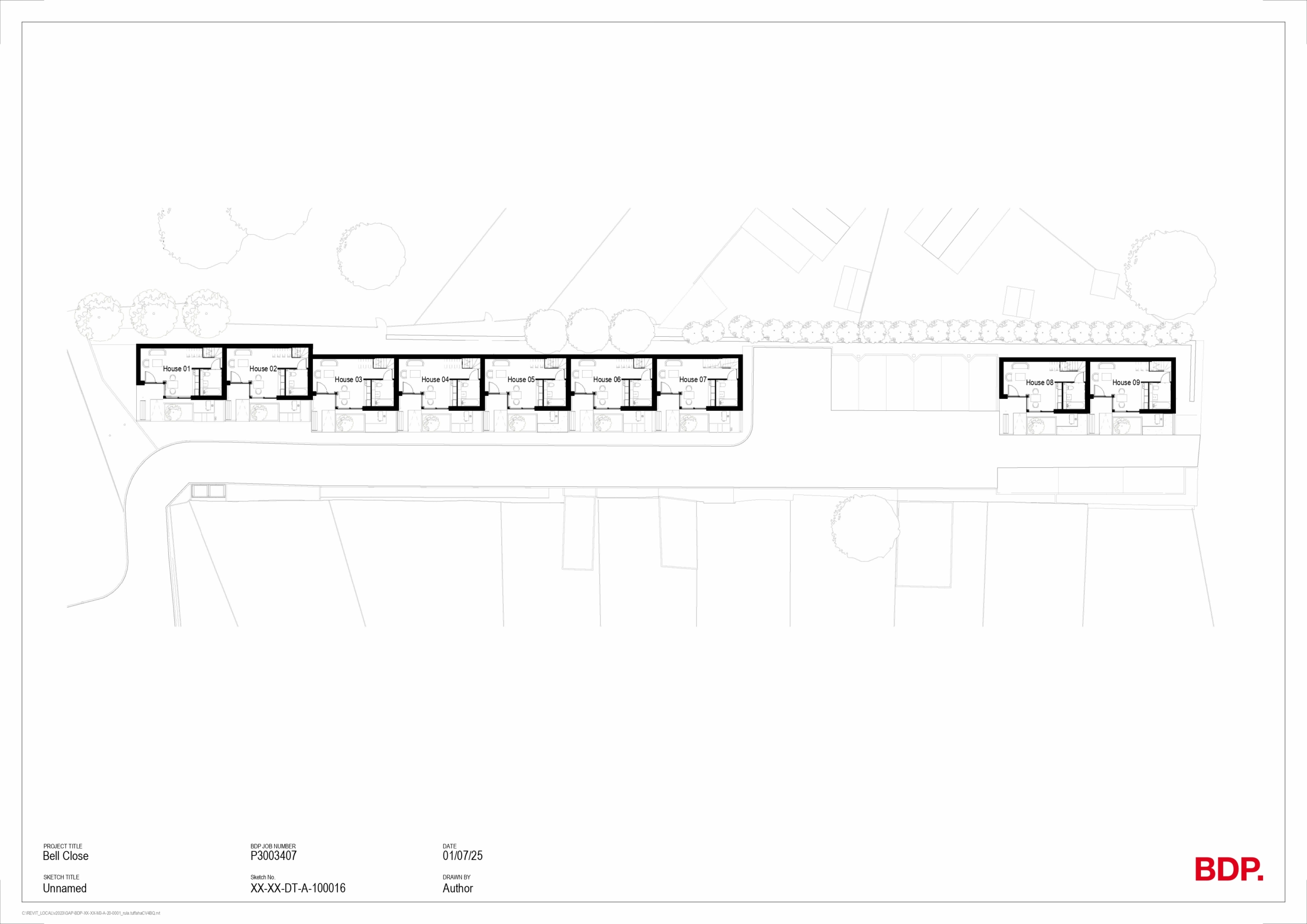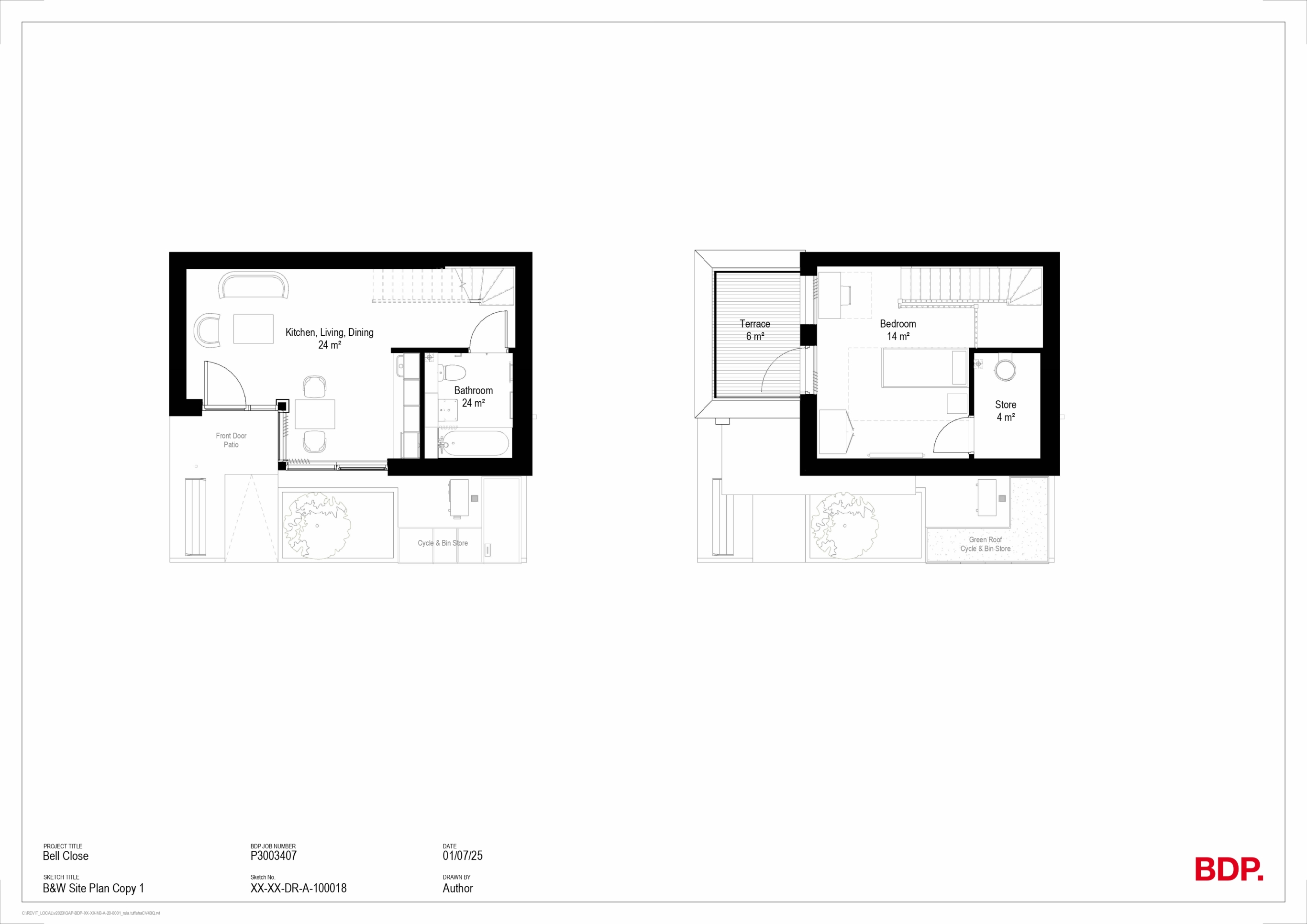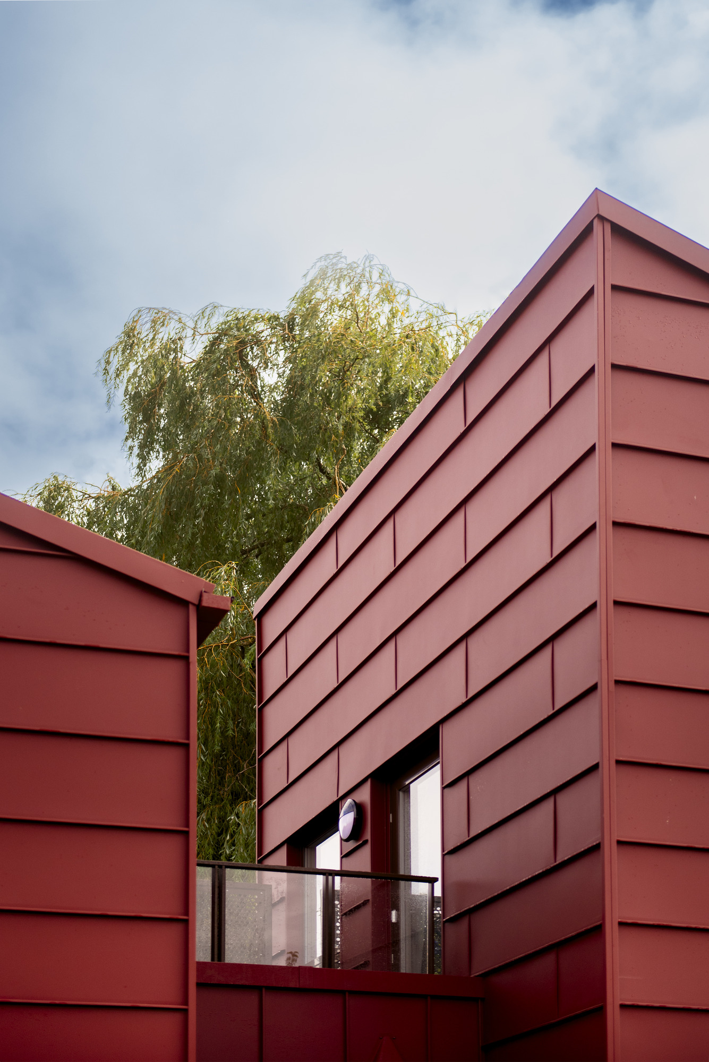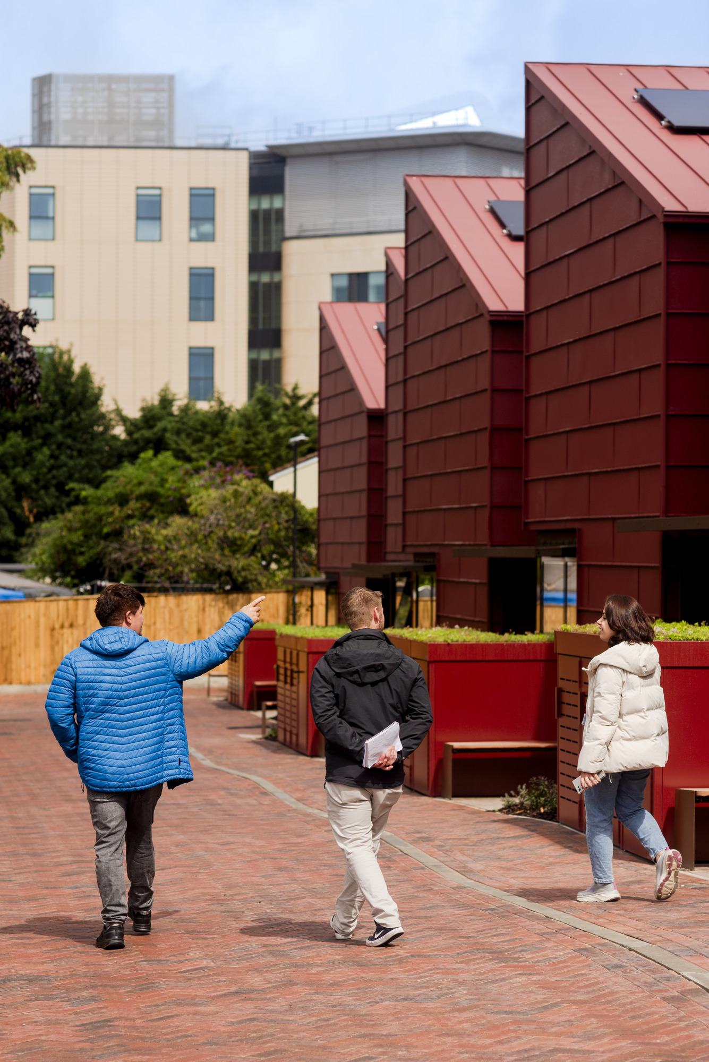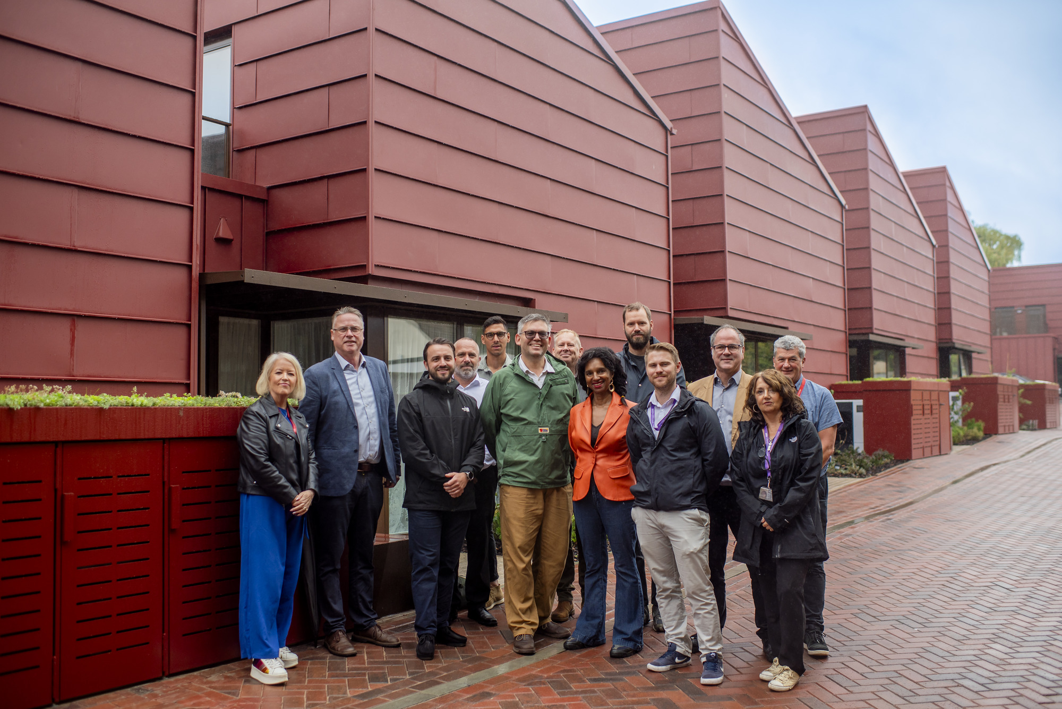Gap House
An innovative prototype by BDP for Bristol City Council turns a disused garage site in Horfield into nine sustainable, factory-built homes for social rent.
Photos
Kathy Coley, Wayne Sargent
Occupying a narrow plot of former council garages in Bristol’s Horfield district, the Gap House by BDP for Bristol City Council delivers nine one-bedroom homes for social rent, providing an affordable and sustainable model for infill housing on small, underused sites across the city.
Originally unveiled at the Bristol Housing Festival in 2018, the Gap House concept was conceived as a flexible and replicable approach to urban regeneration, one that could unlock the thousands of disused garage sites and slivers of brownfield land scattered throughout the UK’s housing estates. The completed scheme in Bell Close, Horfield, marks its first built realisation.
Each two-storey home is constructed using modern methods of construction (MMC), with prefabricated structural insulated panels manufactured off-site by Etopia, allowed the project to overcome the logistical challenges of a confined plot with limited access.
Externally, the terrace reads as a compact, contemporary row of modest dwellings, unified by simple massing and generous fenestration. Large windows and carefully orientated openings ensure good daylight levels throughout, reducing reliance on artificial lighting, while inside, each unit features an open-plan kitchen and living area at ground level, with a bedroom and storage space above.
Entrances have been set behind small front gardens with green planting and space for seating, promoting what the architects call a “front porch culture,” all designed to encourage community interaction, in turn building neighbourly connections while softening the streetscape.
“The Gap House showcases a huge potential to transform the thousands of disused garage plots across the country into much-needed, sustainable and affordable housing,” said Nick Fairham, chief executive at BDP. “It shows the power of thinking innovatively about how we repurpose small pockets of derelict brownfield land to help create thriving cities and communities that benefit all.”
The homes achieve low running costs and minimal environmental impact through a combination of passive design, high insulation, and renewable technologies including solar photovoltaic panels and air source heat pumps. Low-energy lighting and minimal heating requirements further enhance efficiency, in line with Bristol City Council’s wider net-zero commitments.
Local ward councillors and Labour group leader councillor Tom Renhard, and deputy group leader councillor Carole Johnson, added:
“We are delighted to see new innovative, environmentally friendly council homes completed. Bristolians are now living in places that provide security, warmth and a better future. Bristol desperately needs more council housing; these are the exact sort of homes that need to be built at scale across the city if we are to make progress tackling the housing crisis.”
“Our thanks go to partners: Etopia, BDP and Beard for their exemplary work on this high-quality scheme. Providing sustainable social housing built on under-utilised land for those most in need is to be commended. As local councillors, we are pleased to have played a role in making these homes a reality.”
Credits
Client
Bristol City Council
Architect
BDP
Structural engineer
Craddys
Landscape consultant
BDP
Acoustic consultant
BDP
Quantity surveyor
RLB
Project manager
RLB
Principal designer
RLB
Main contractor
Beard
SIP system
Etopia
Additional images
Jason Sayer2025-10-17T16:56:57+01:00
Related Posts
Source: Architecture Today


