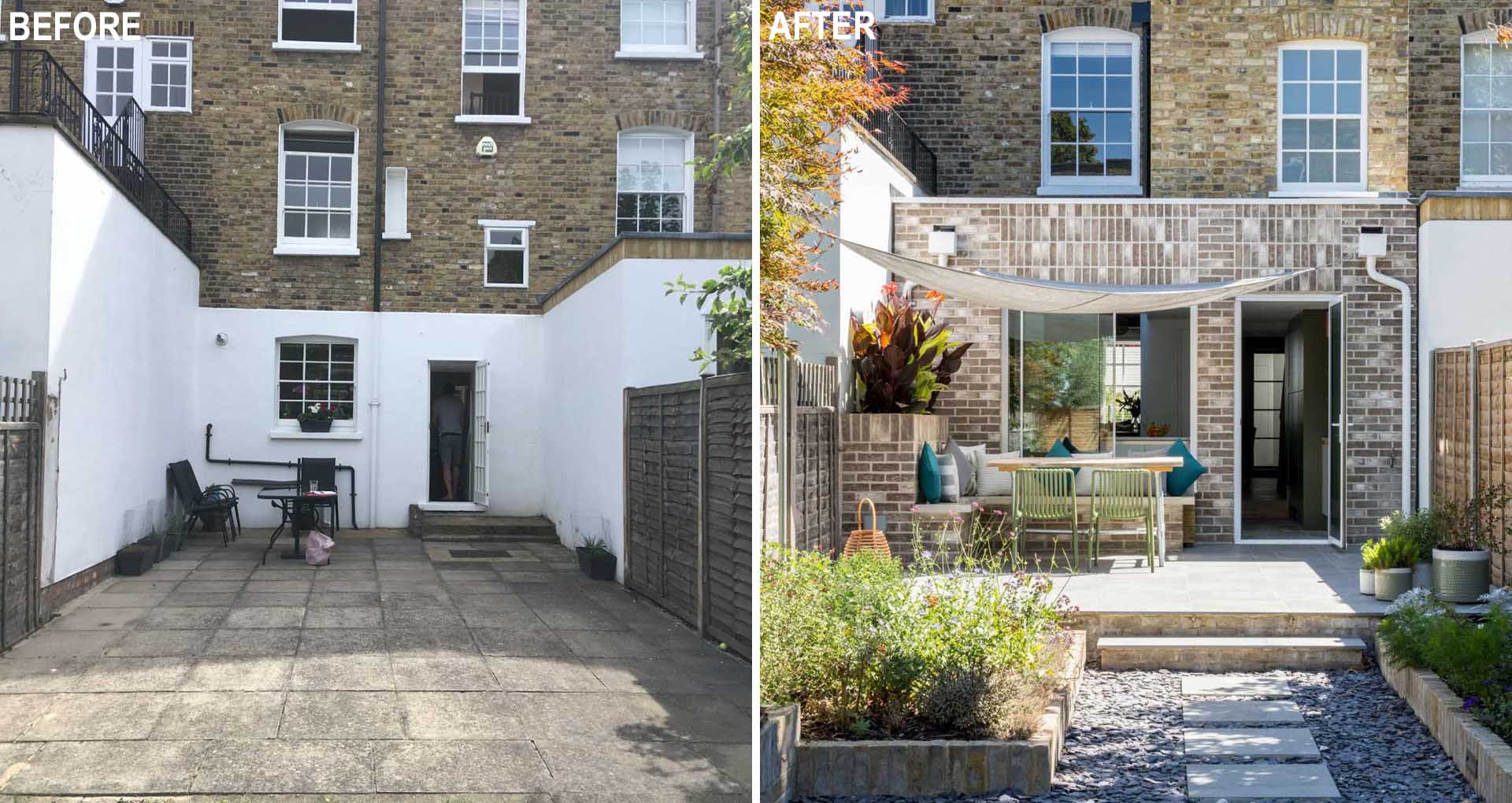
Bradley Van Der Straeten Architects has designed the contemporary renovation and addition for a Grade II listed terrace home in the London borough of Islington.
The original house, which is spread over three floors, was in poor condition and had lost its charm and original features, such as the covings and skirting boards.
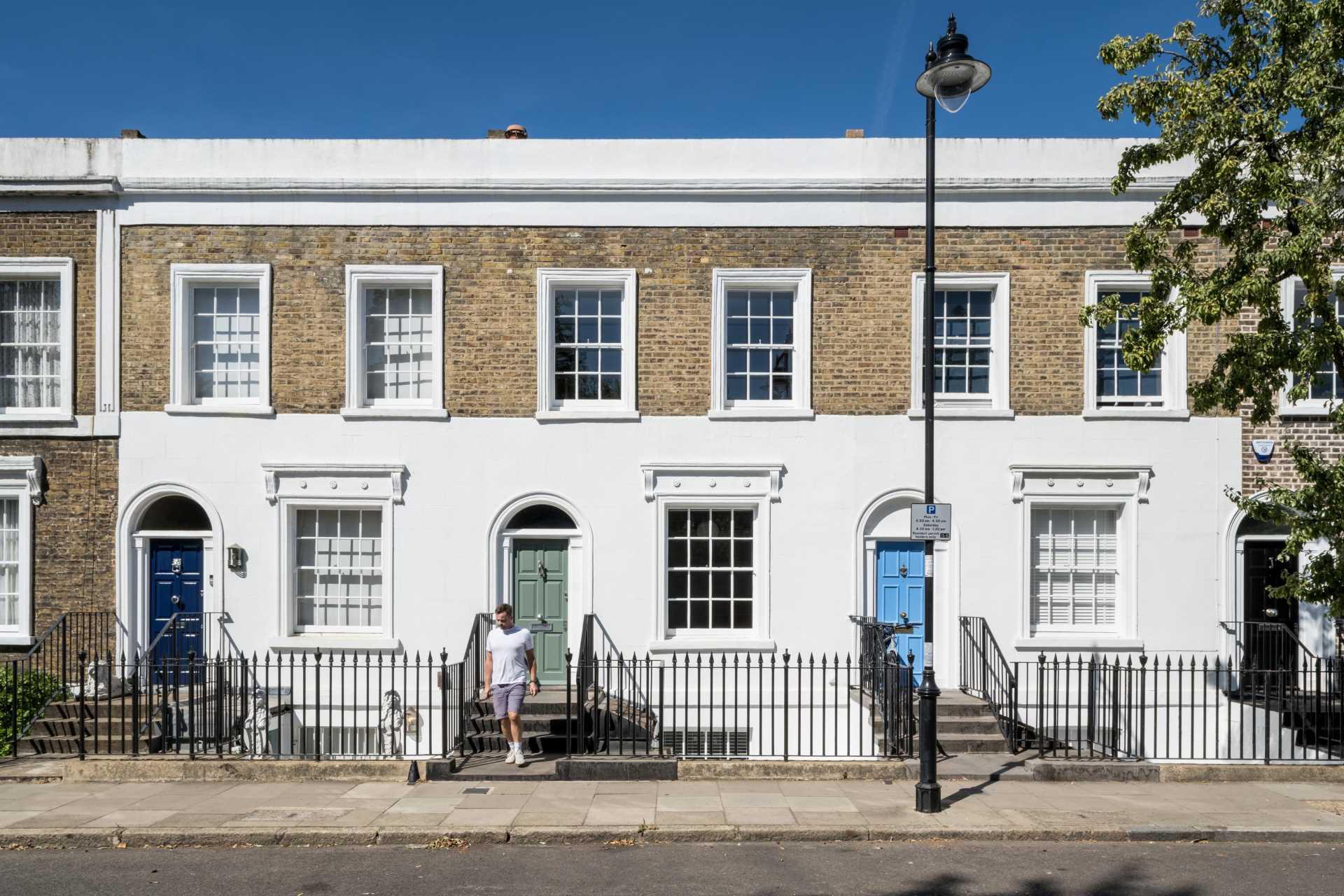
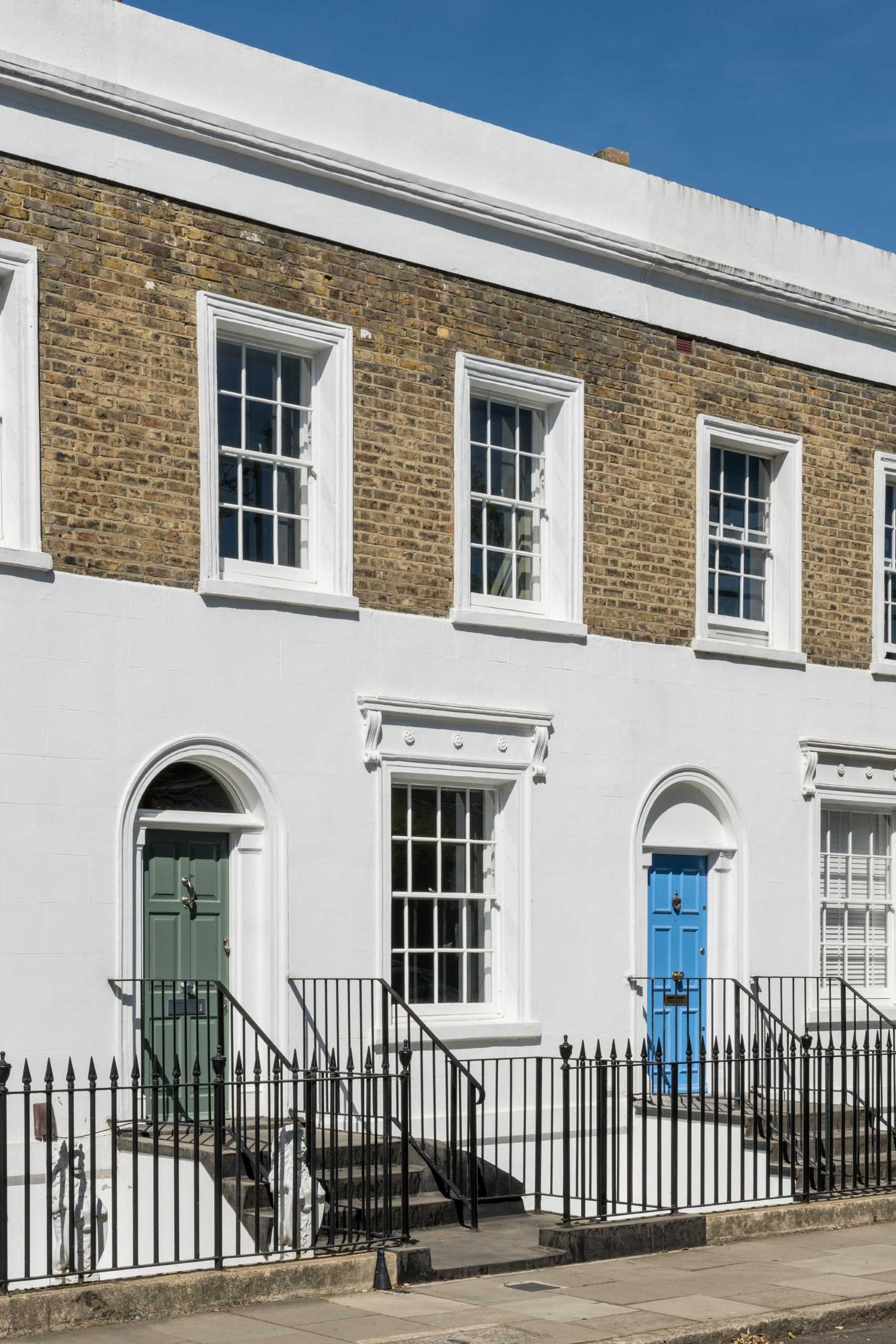
The property had never been extended before, but the neighbors on both sides had, which left the rear of the house with an underwhelming small window, single access door, and an area outside waiting for development.
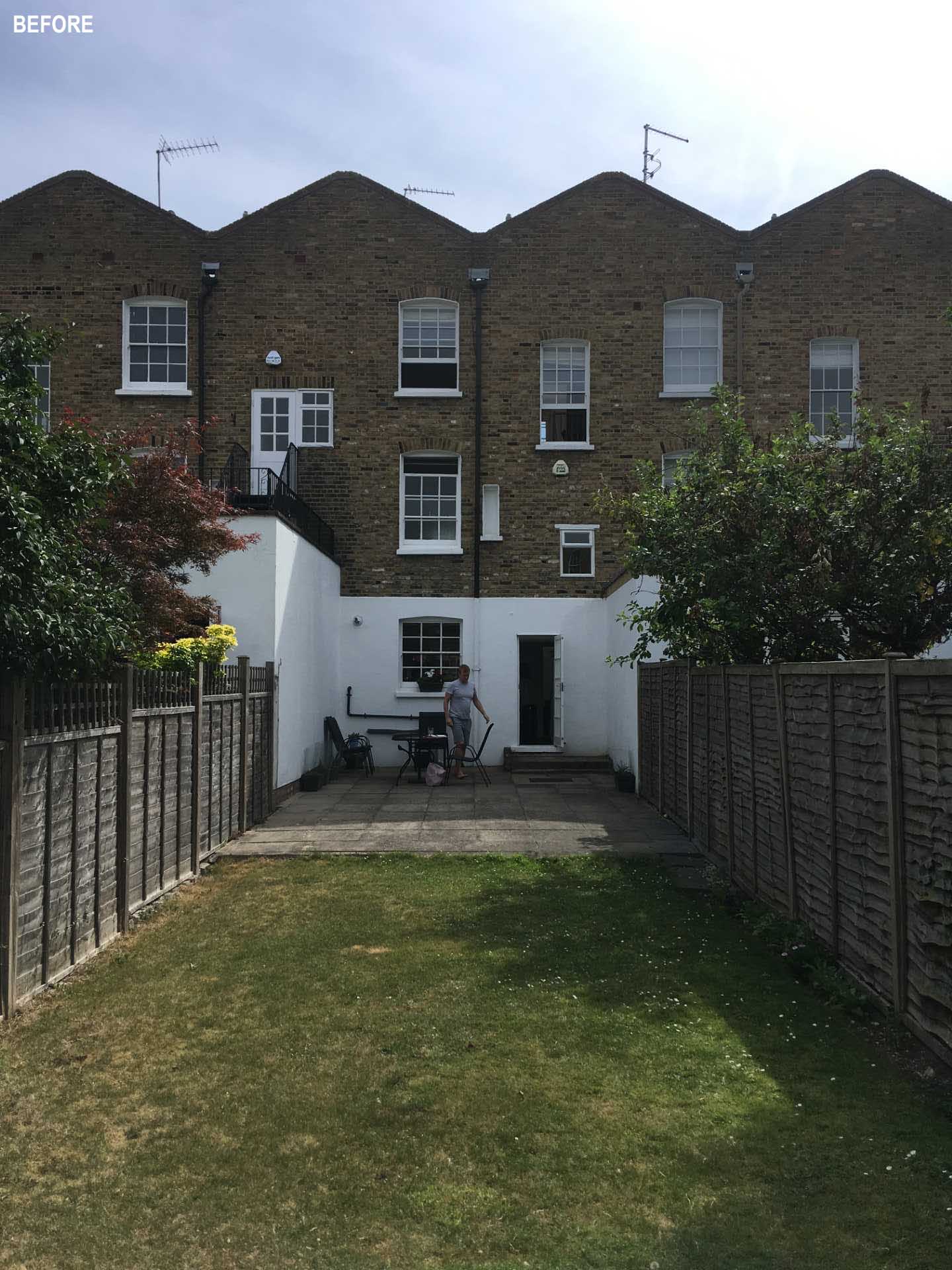
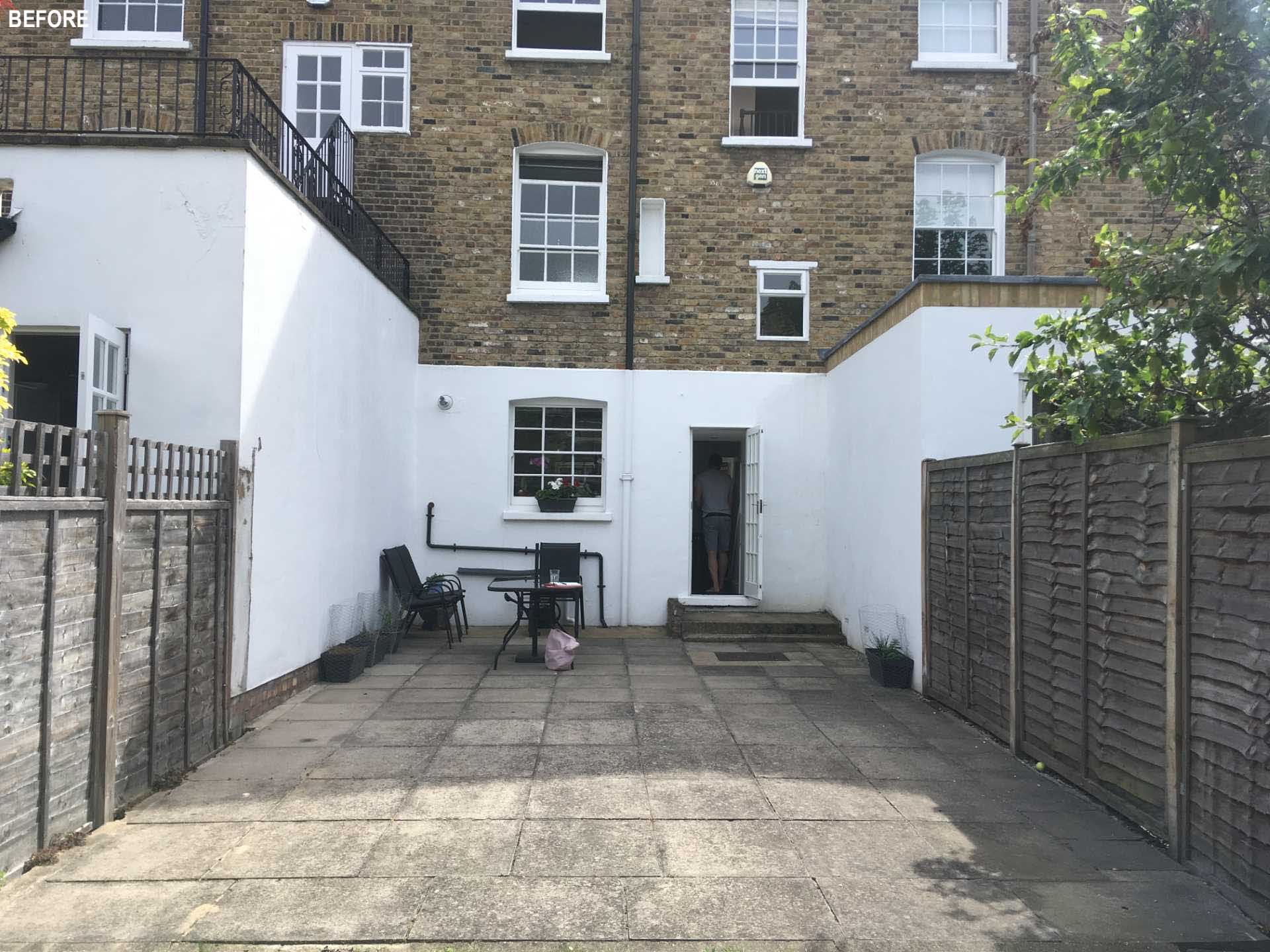
The clients wanted to renovate the entire property, as well as create a good sized, kitchen, dining, and living space. This was achieved by adding a brown brick extension to the rear of the home.
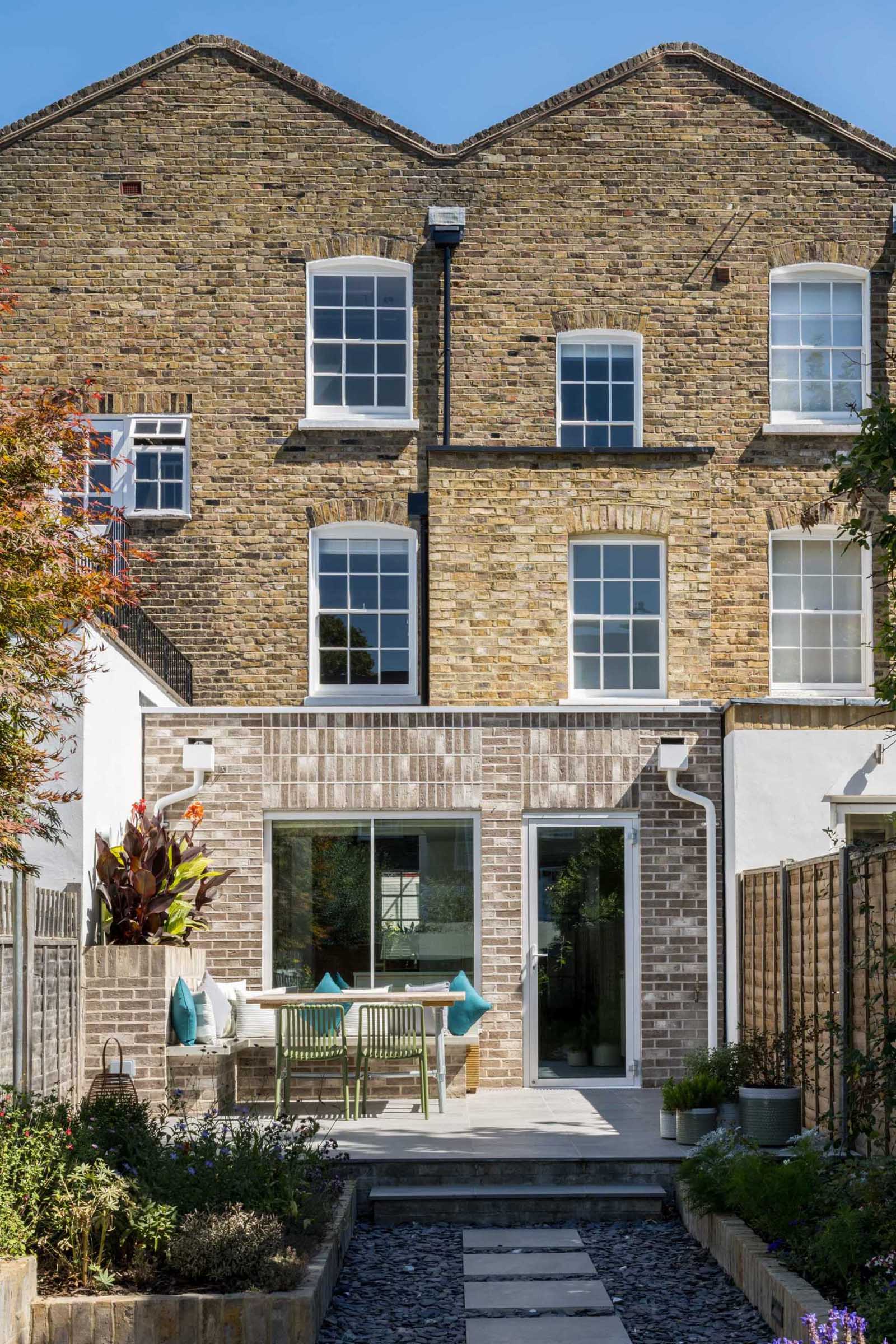
A brick planter on the patio creates an area for L-shaped bench seating and an outdoor table.
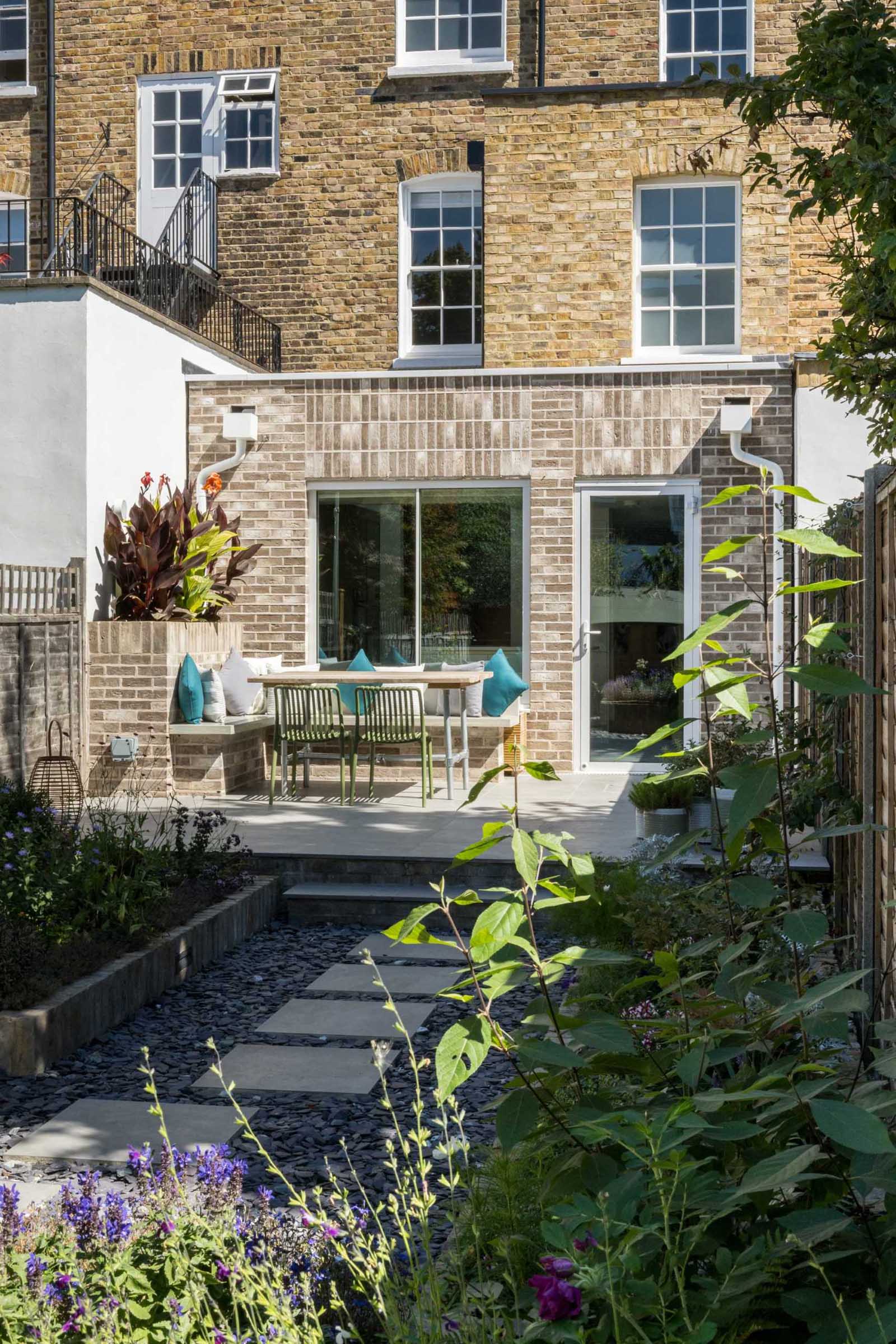
The patio leads straight into the garden where a path is located between garden beds on either side.
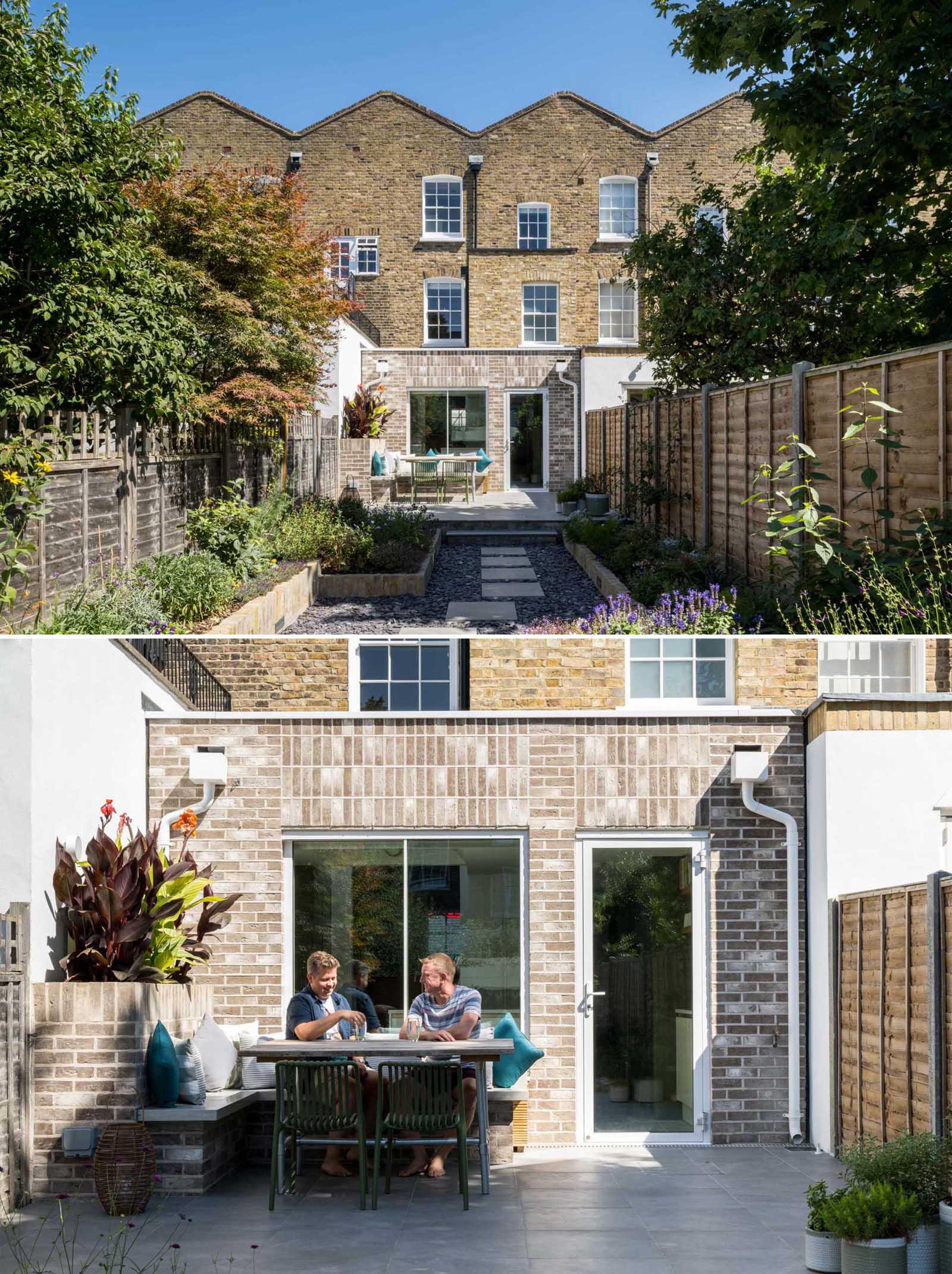
The original kitchen was somewhat dark and small, while a small window provided a limited view of the garden.
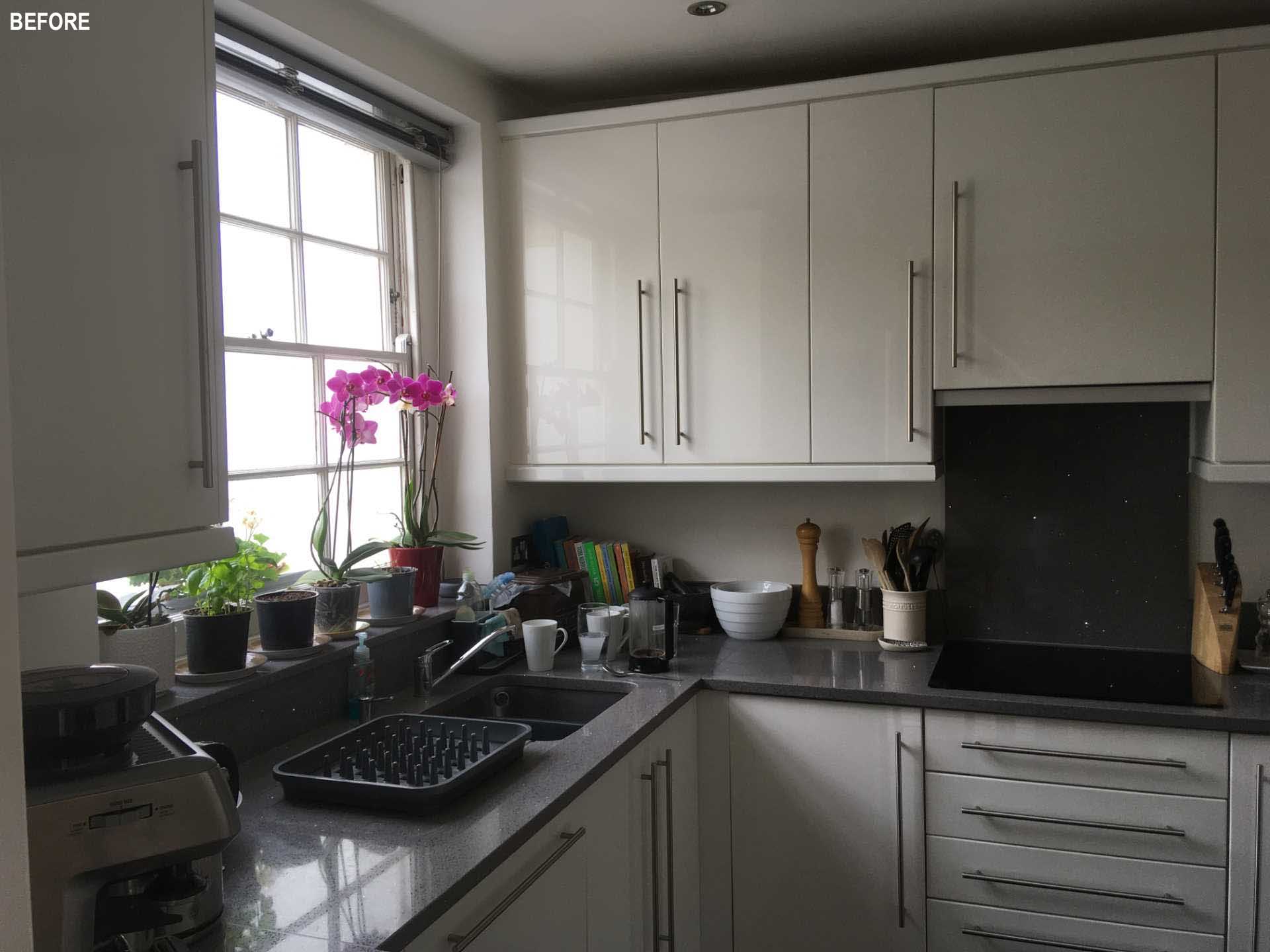
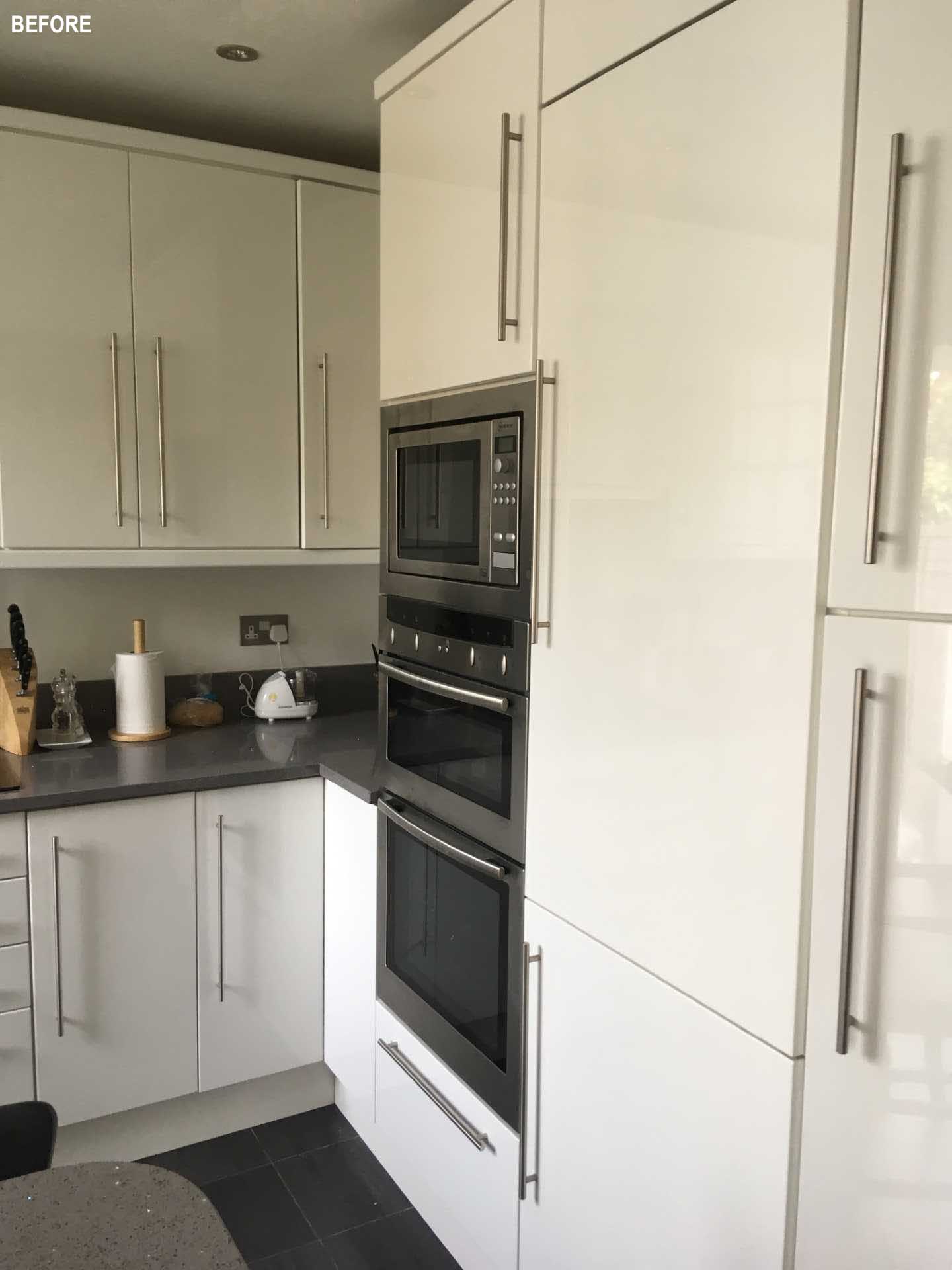
The new kitchen, which is located in the addition, is bright and open, and is made to feel as spacious as possible with the addition of a new skylight and with a curved ceiling above the island.
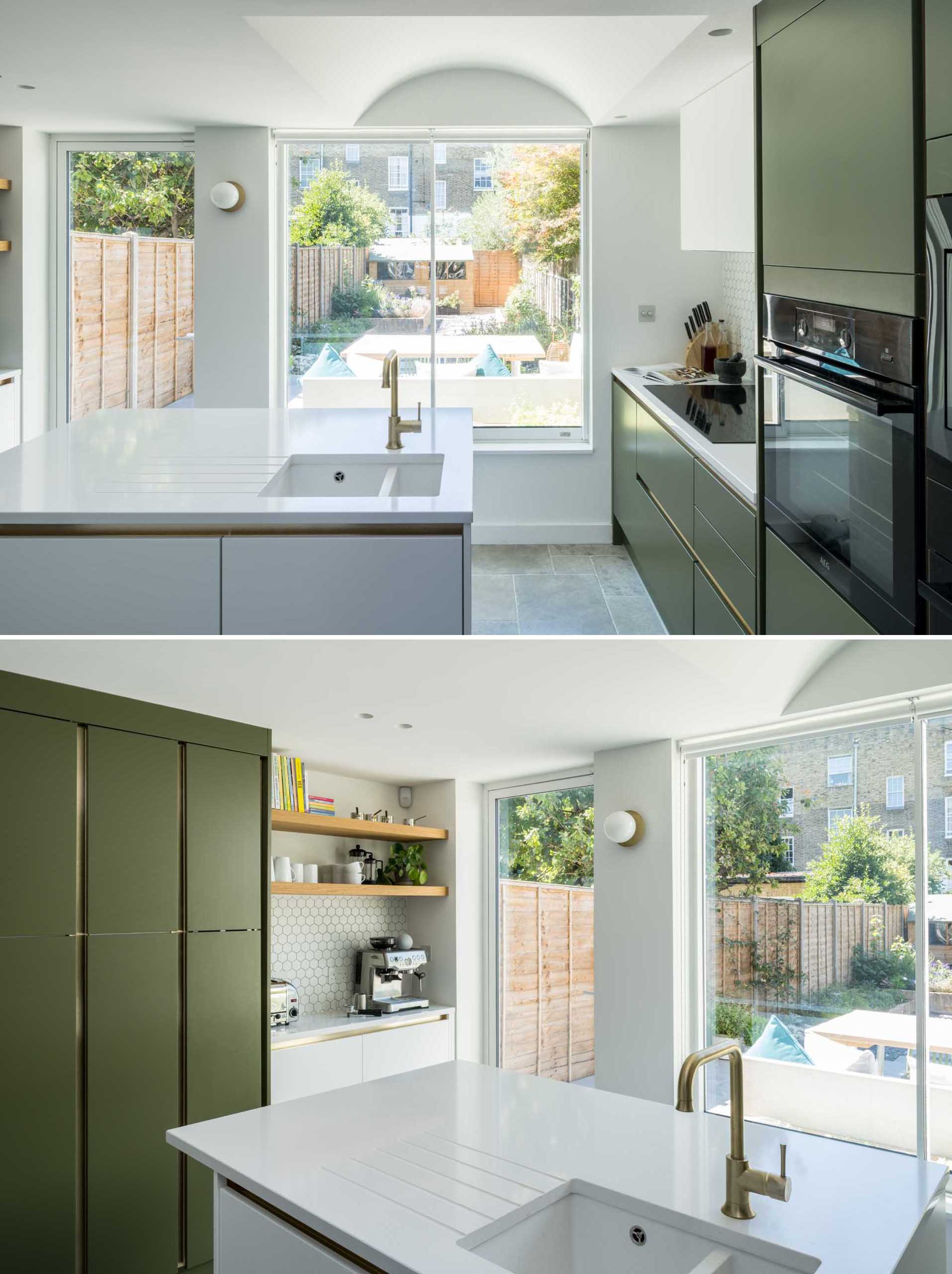
The new kitchen includes matte green and white cabinets, small hexagonal white tile backsplashes, wood shelves, and an island with undermount sink.
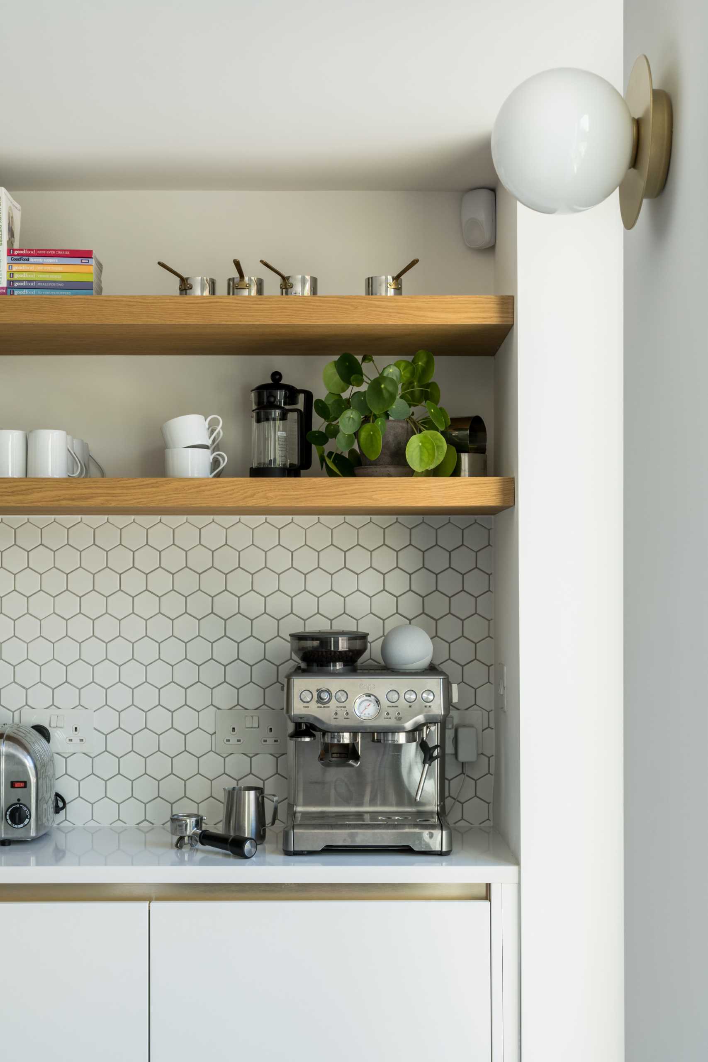
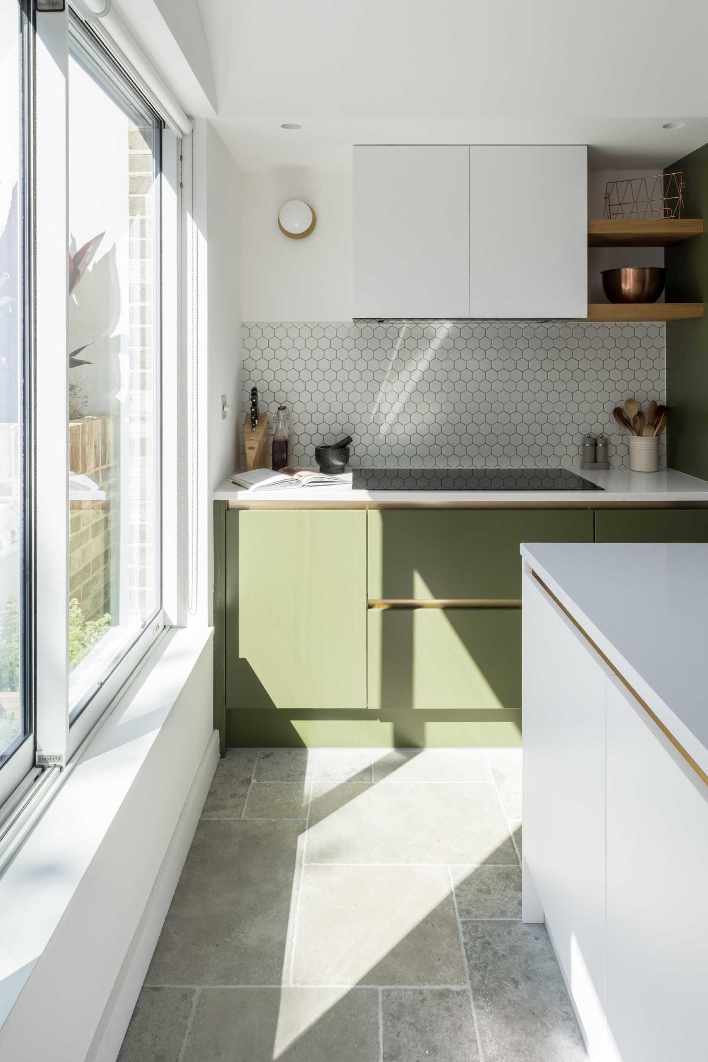
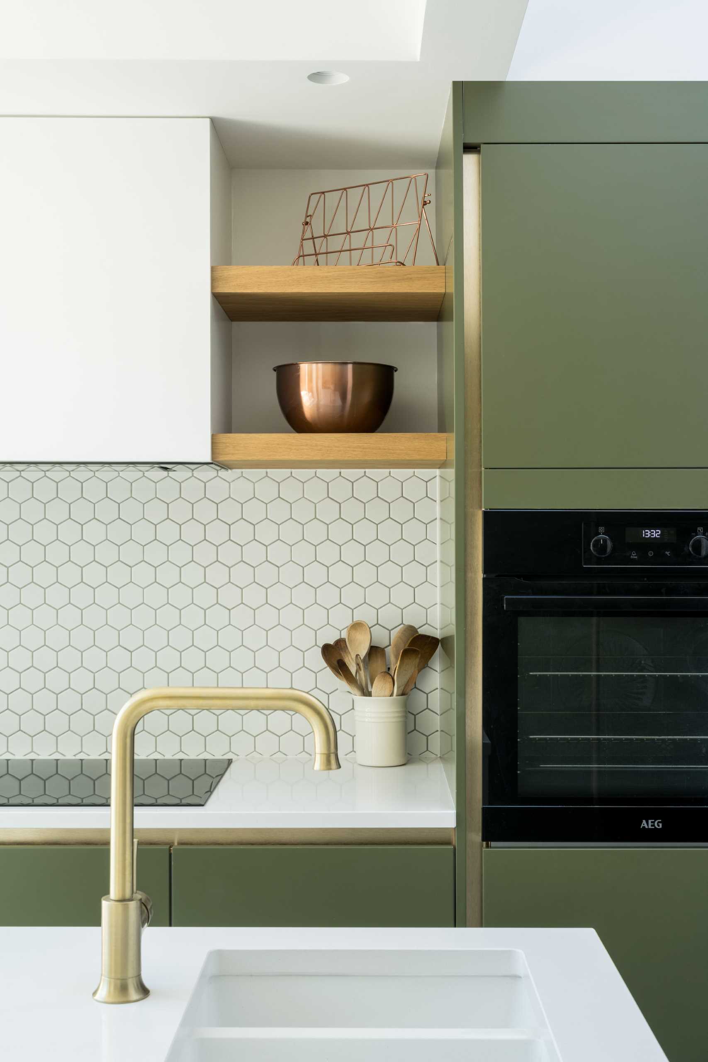
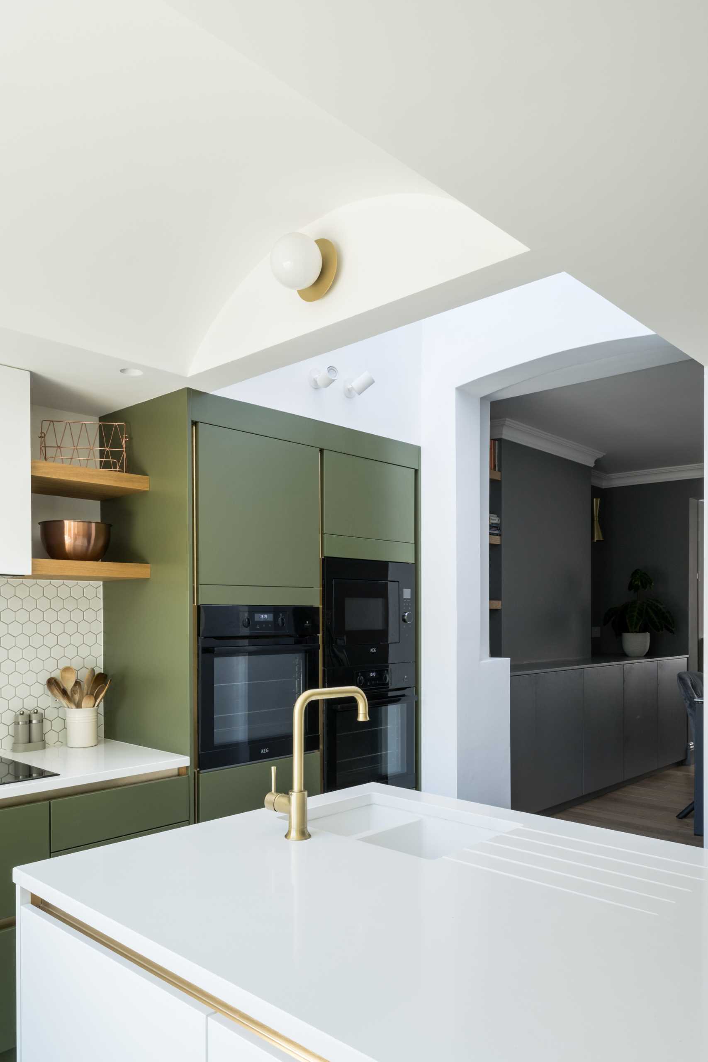
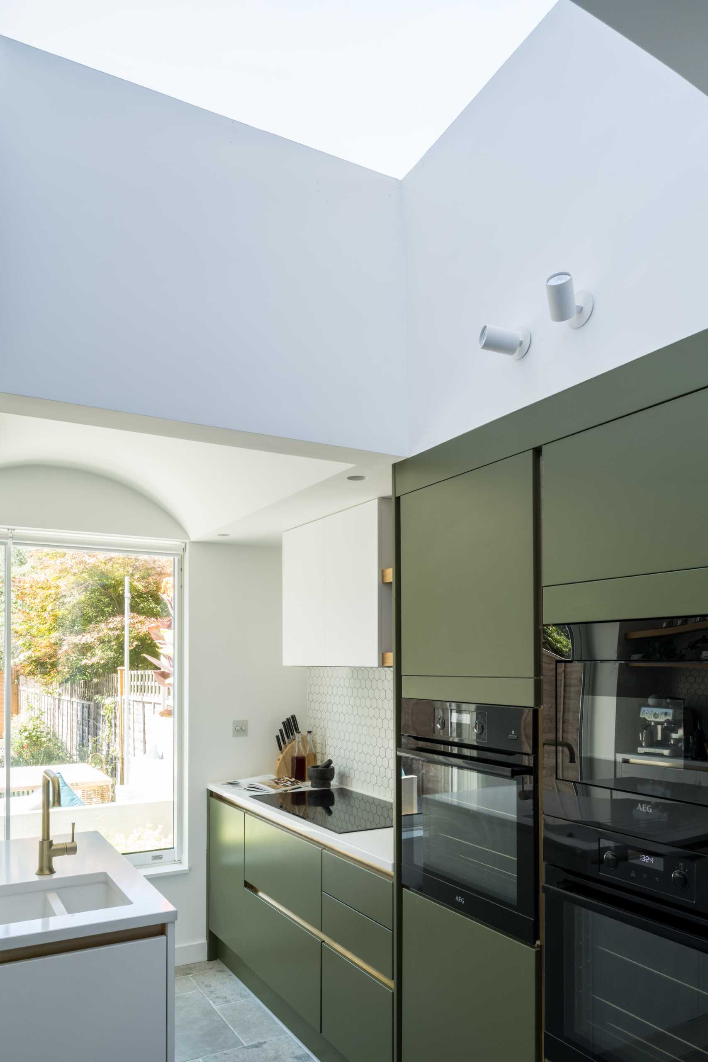
Adjacent to the kitchen is the dining room, where wood shelving has been paired with grey cabinets.
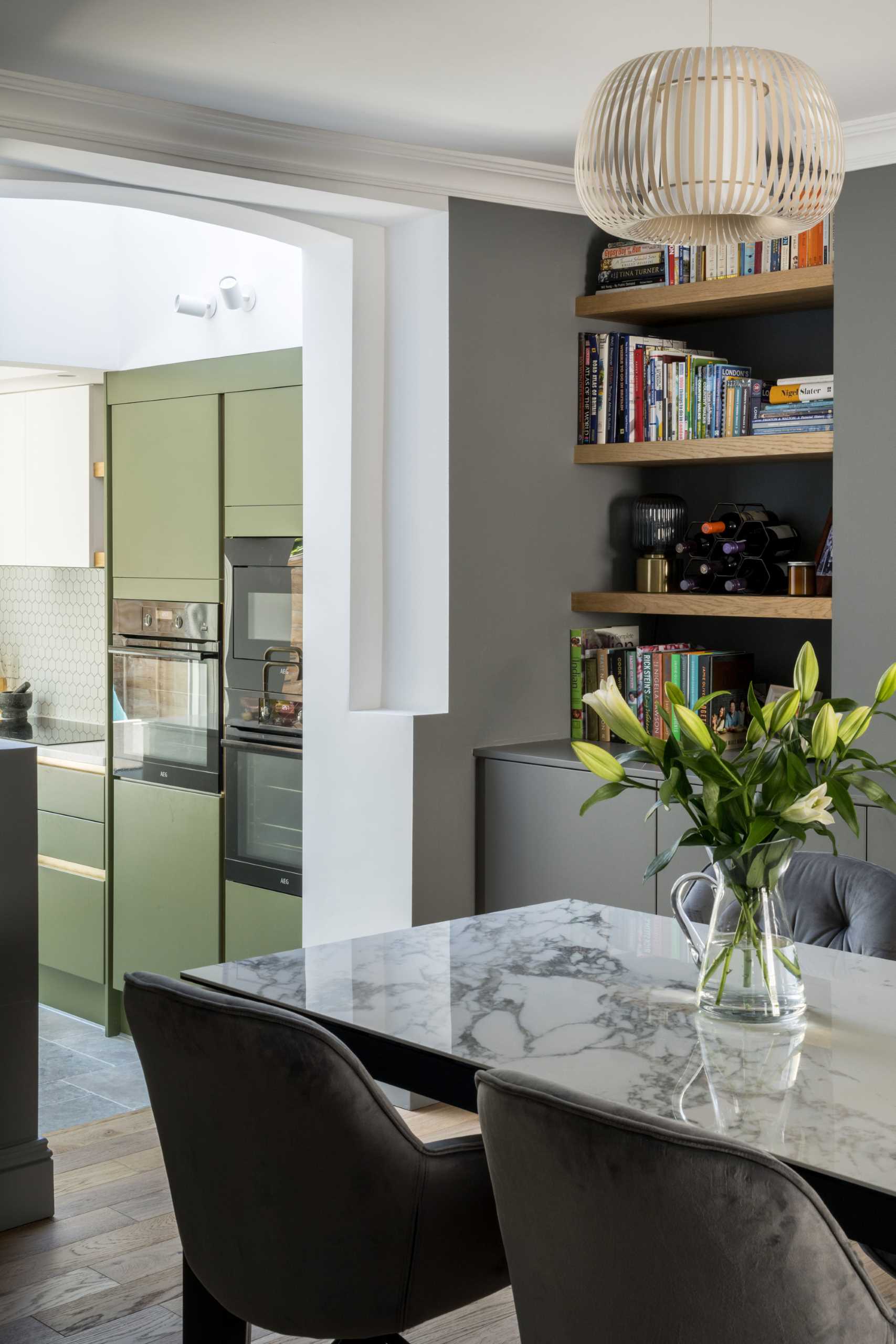
The original staircase was re-painted and received new carpet on the stairs.
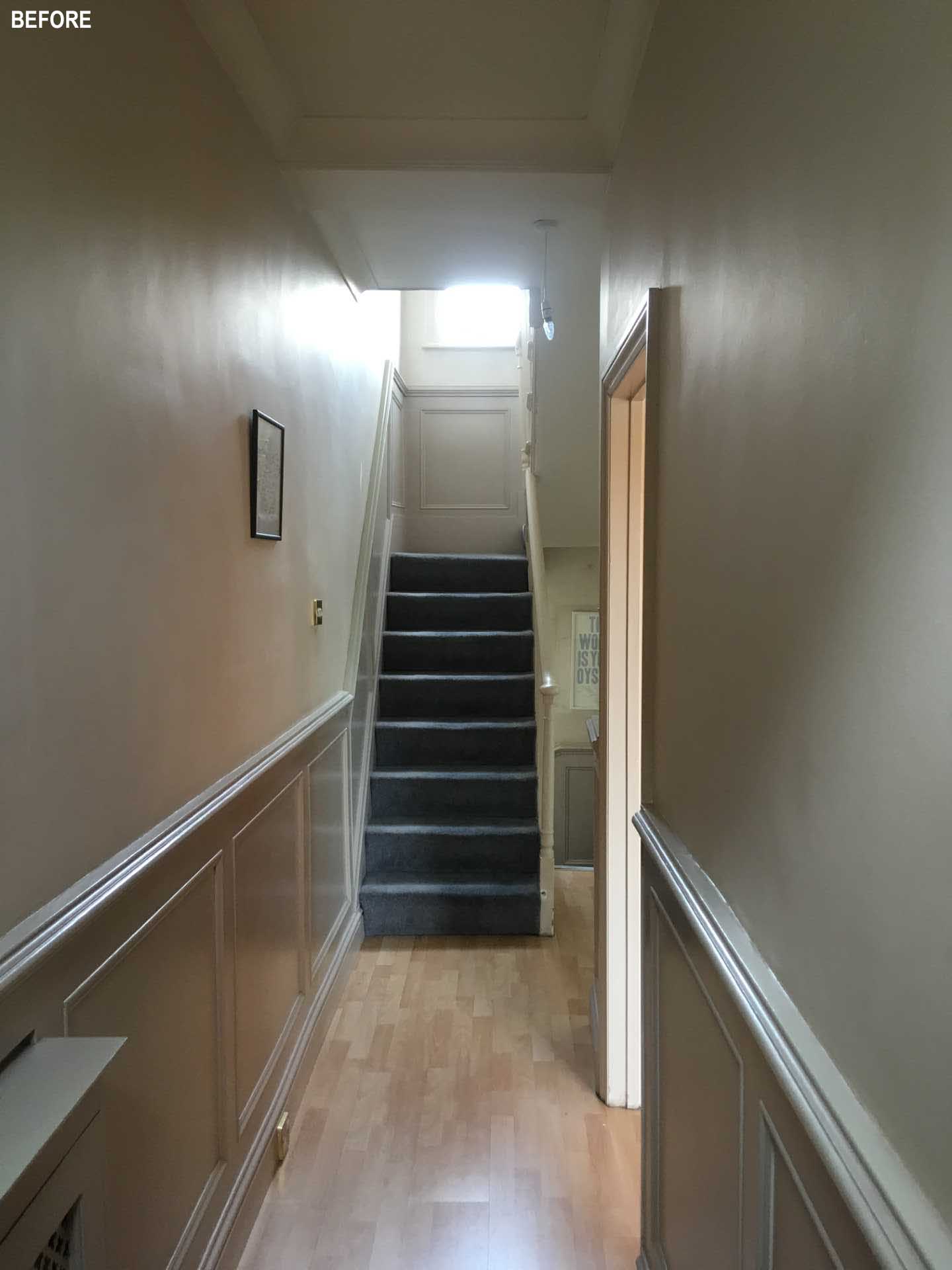
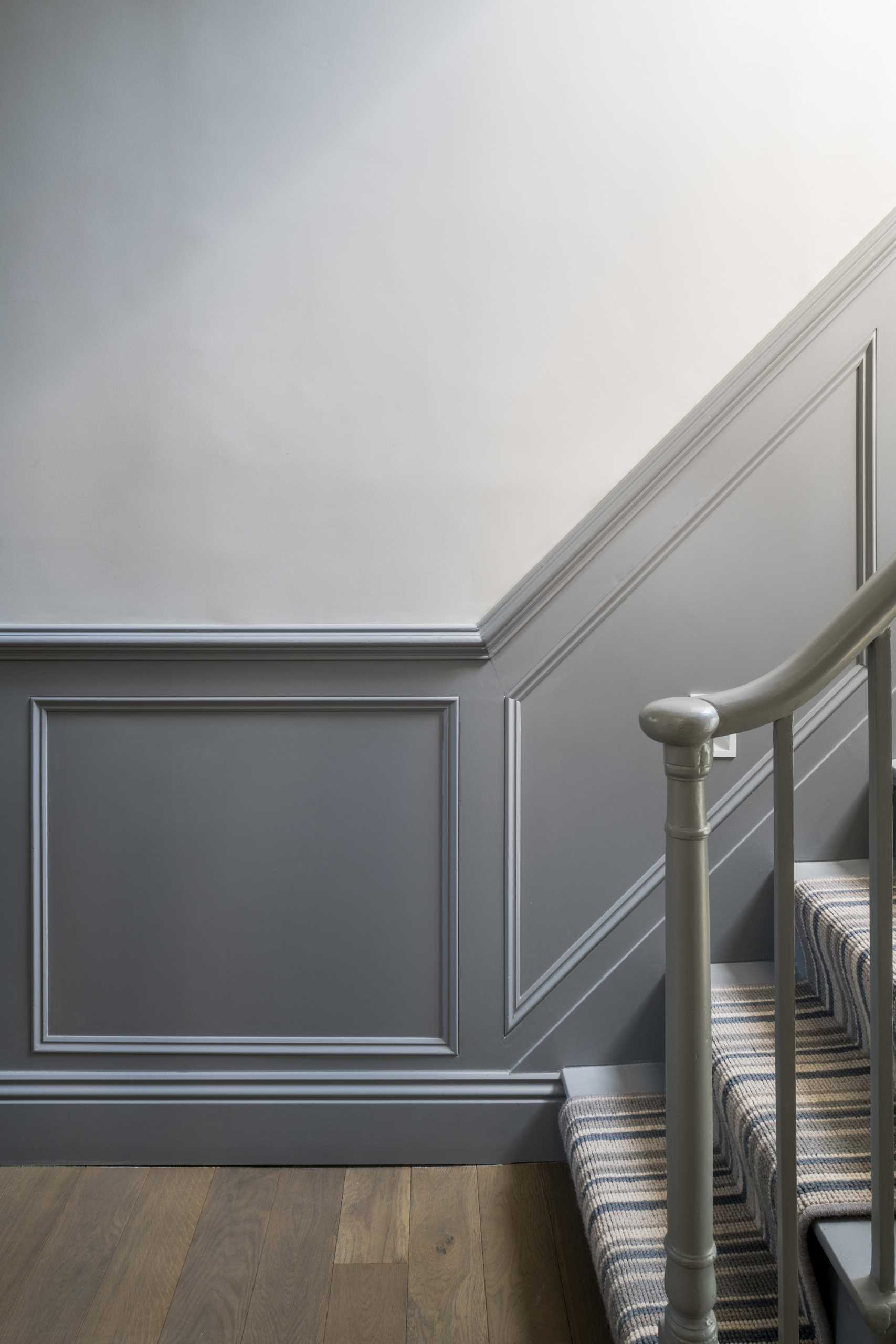
In one of the bedrooms, a matte green was the chosen color, and is featured on the walls as well as the closets. Wood accents provide a natural contrasting element.
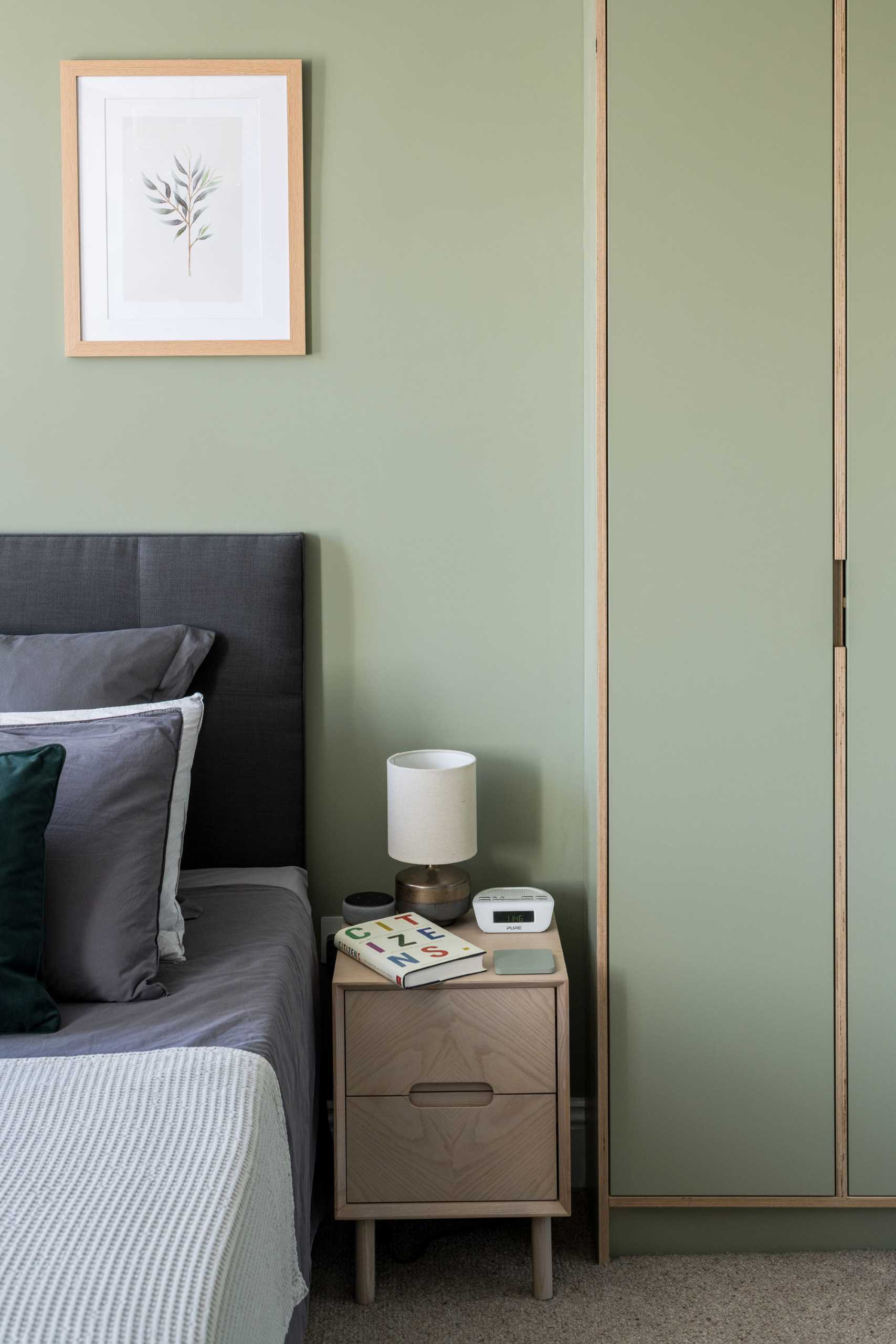
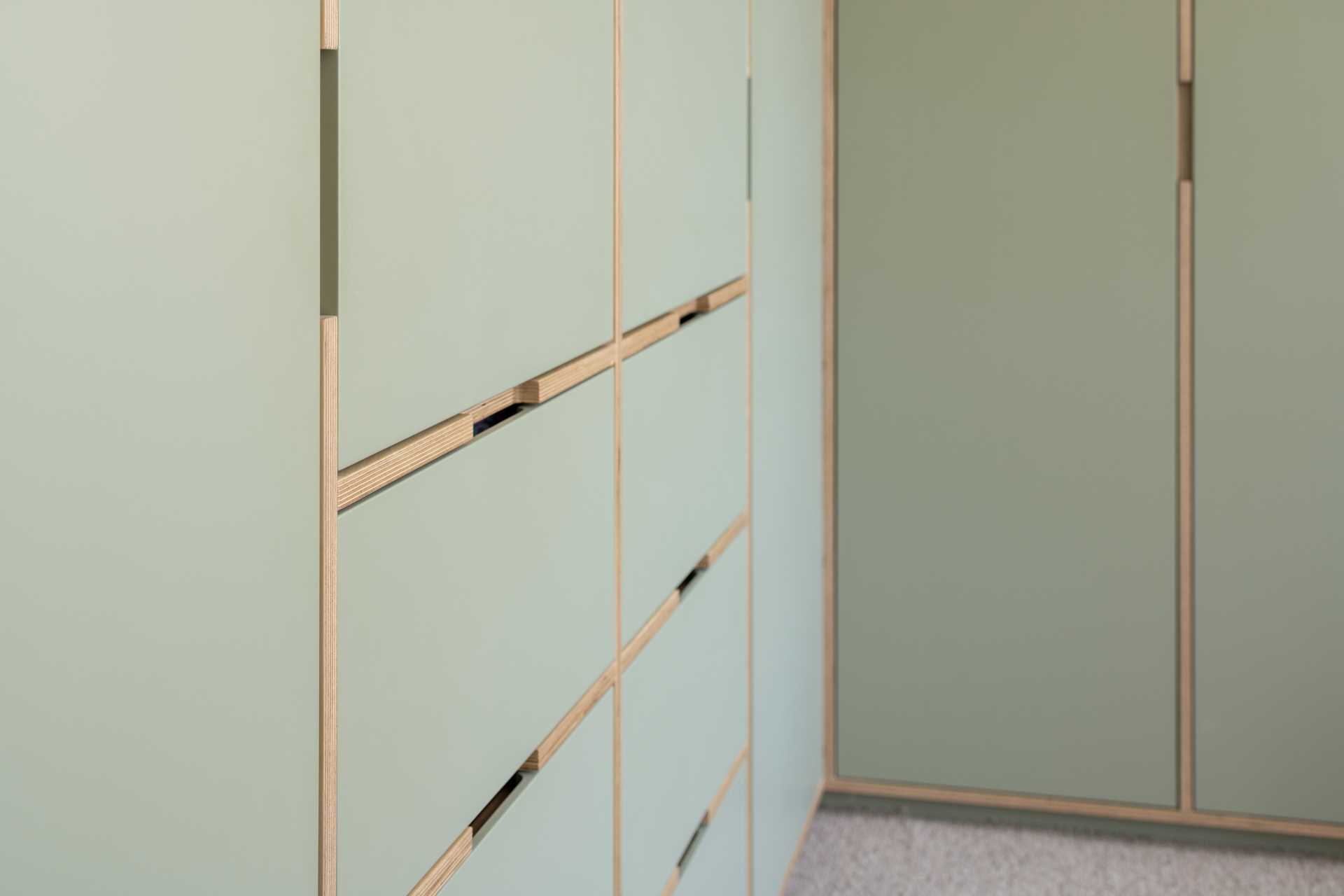
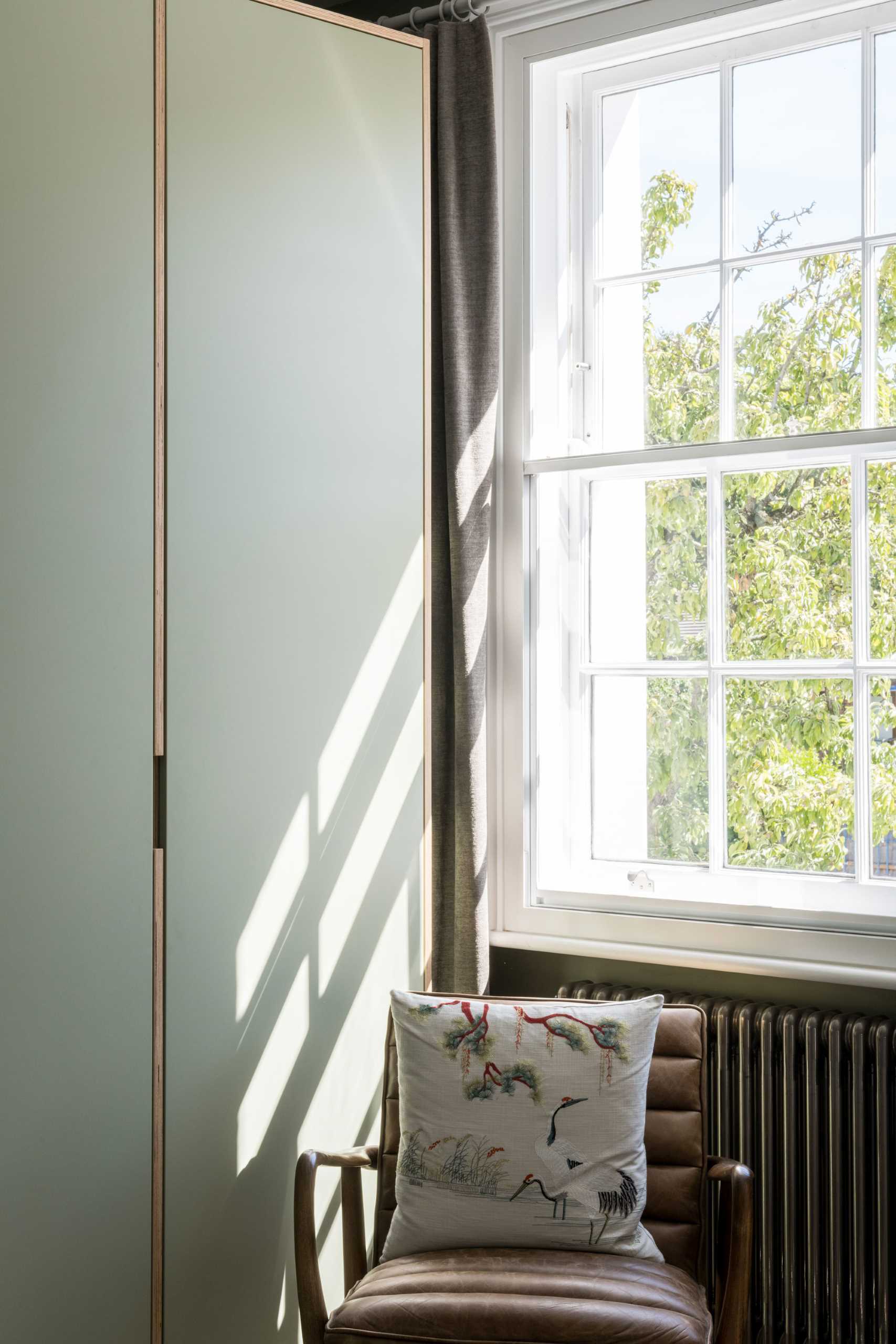
In another bedroom, the walls are neutral, however, the blue headboard and bedding add a pop of color.
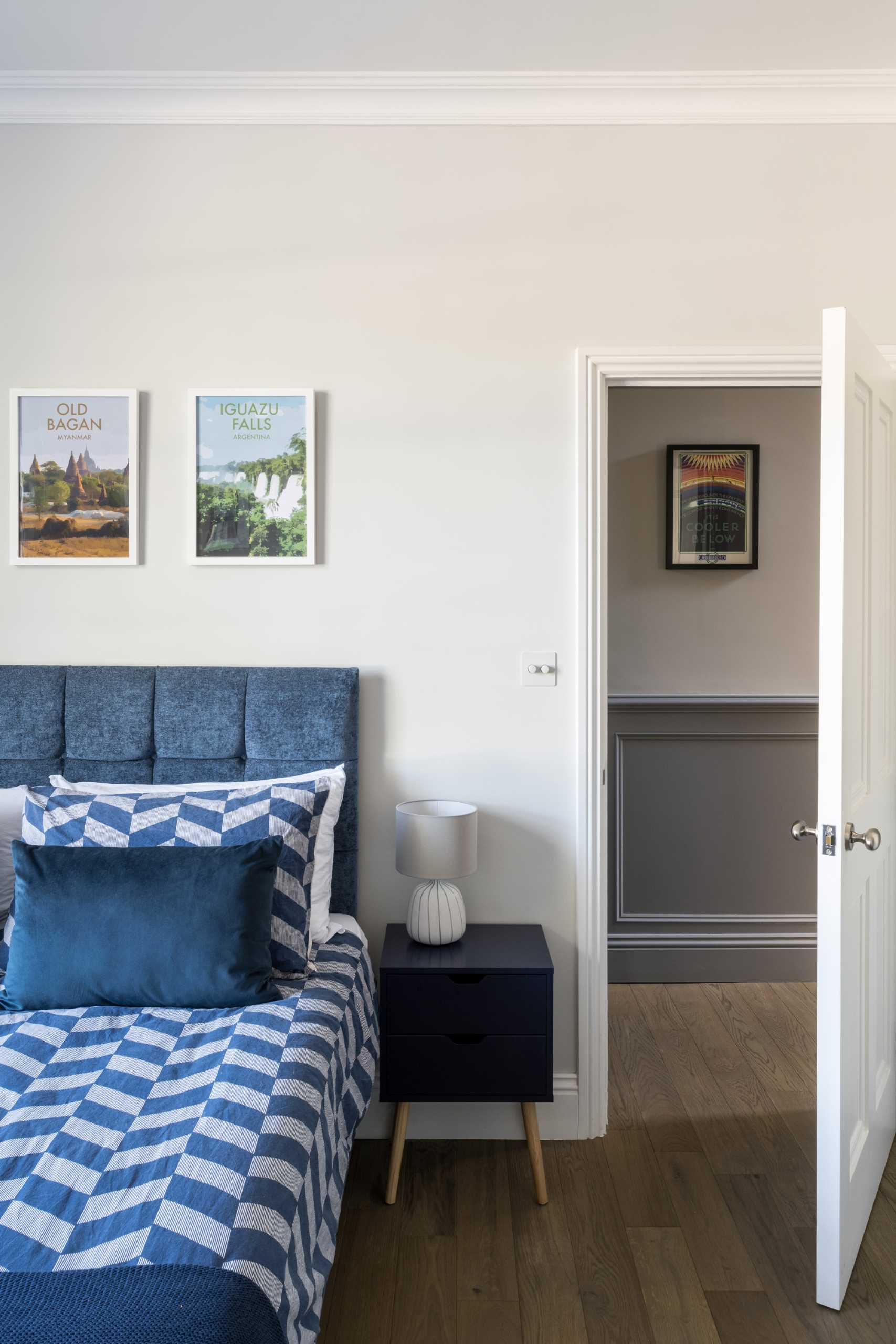
A niche was filled with built-in shelves and a desk to create a small work area.
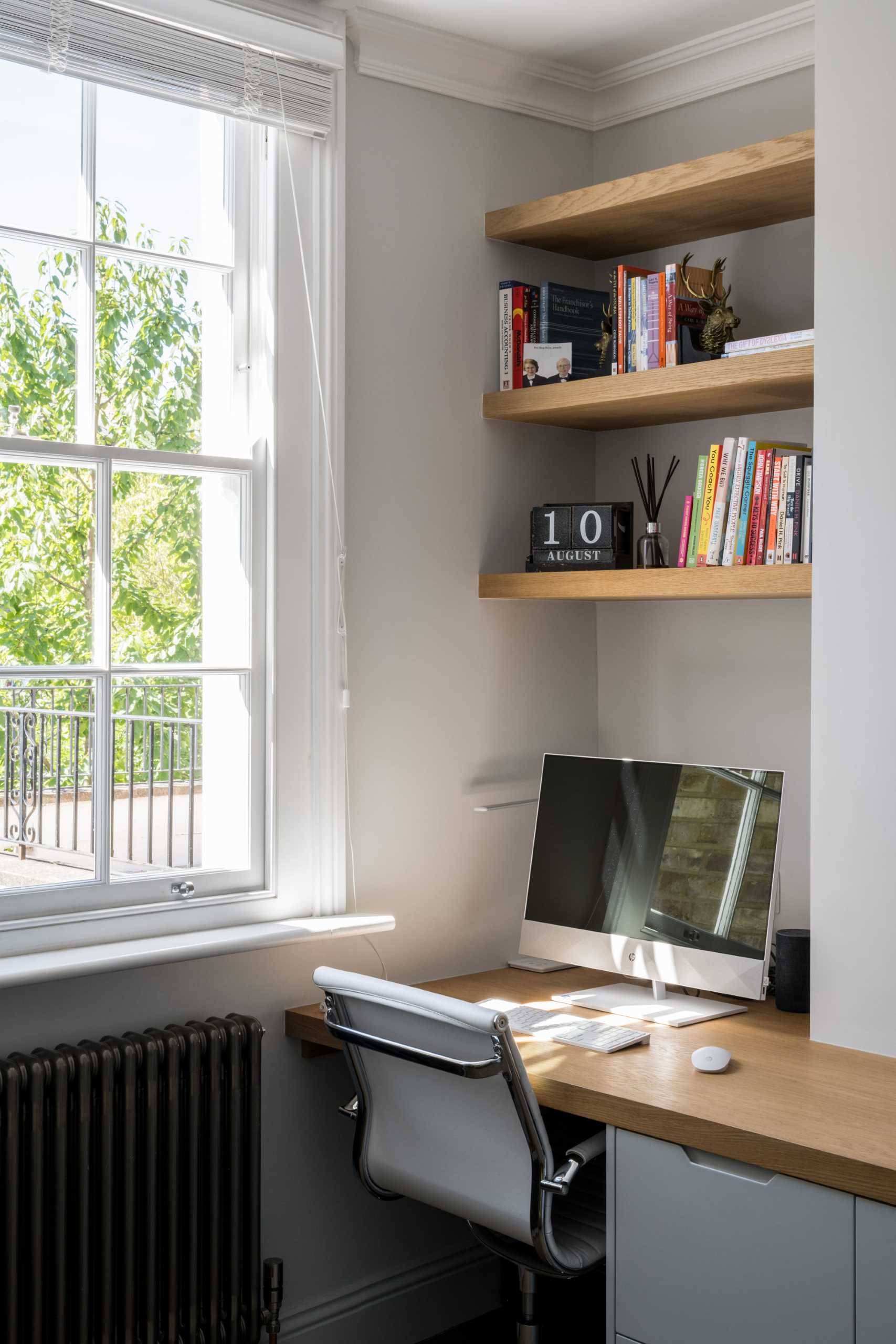
In the bathroom, pink subway tiles in a vertical layout cover the shower wall and the bathtub surround.
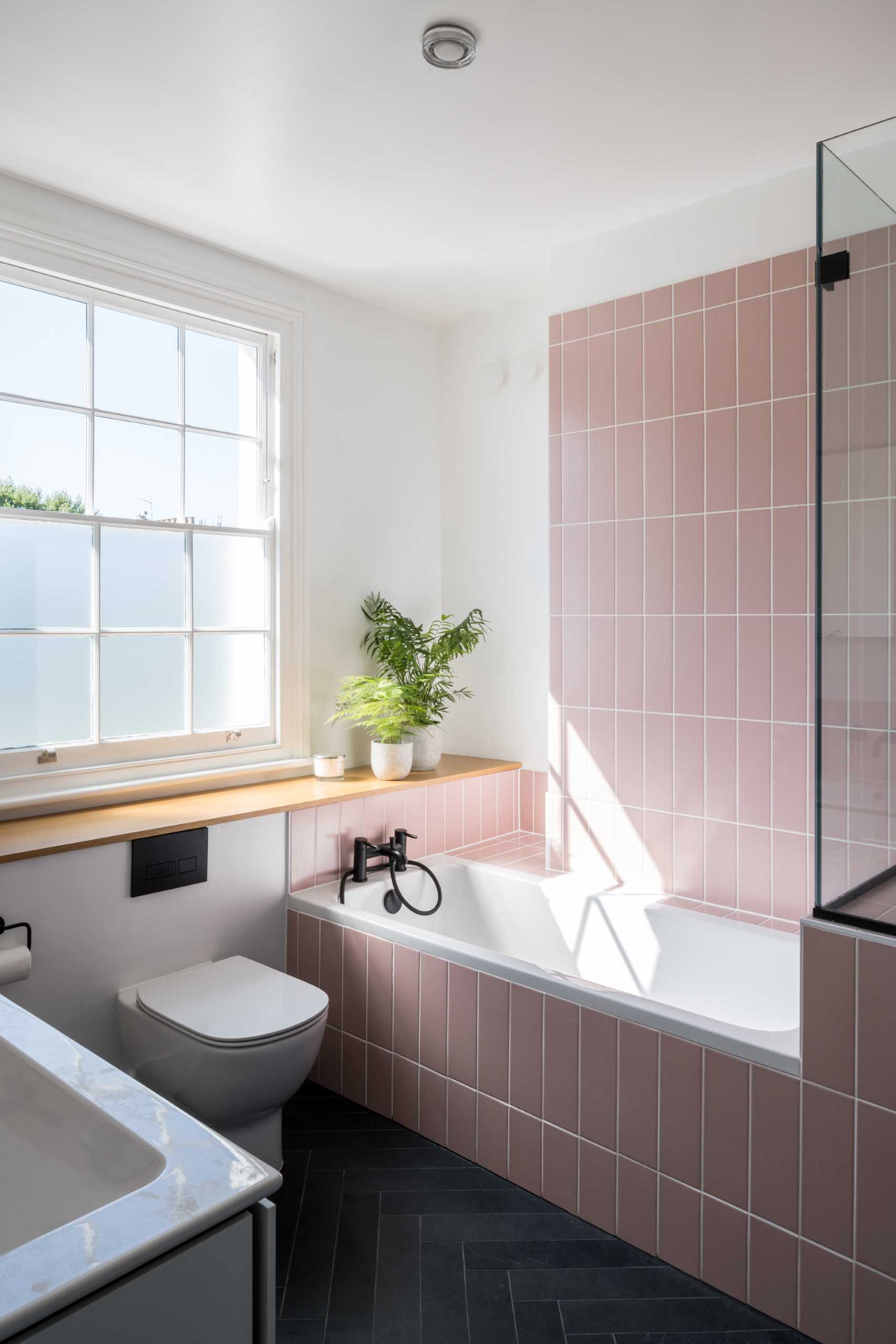
Photography by French + Tye | Architects: Bradley Van Der Straeten | Project Architect: Jessica Williamson | Project Director: George Bradley
Source: Contemporist

