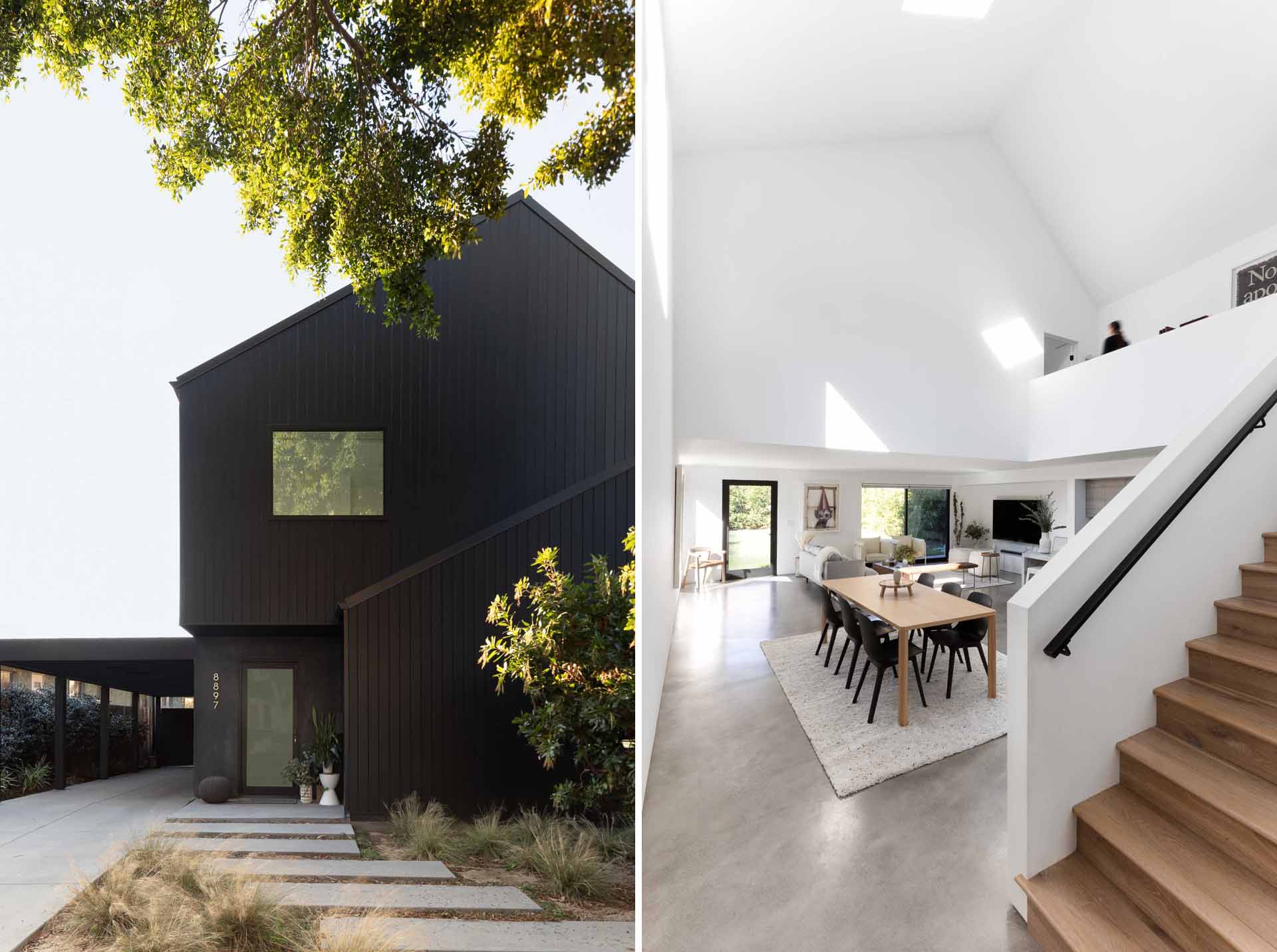
Architecture and interior design studio Laney LA has shared photos of a modern home they designed in Culver City, California, that has a dark black exterior.
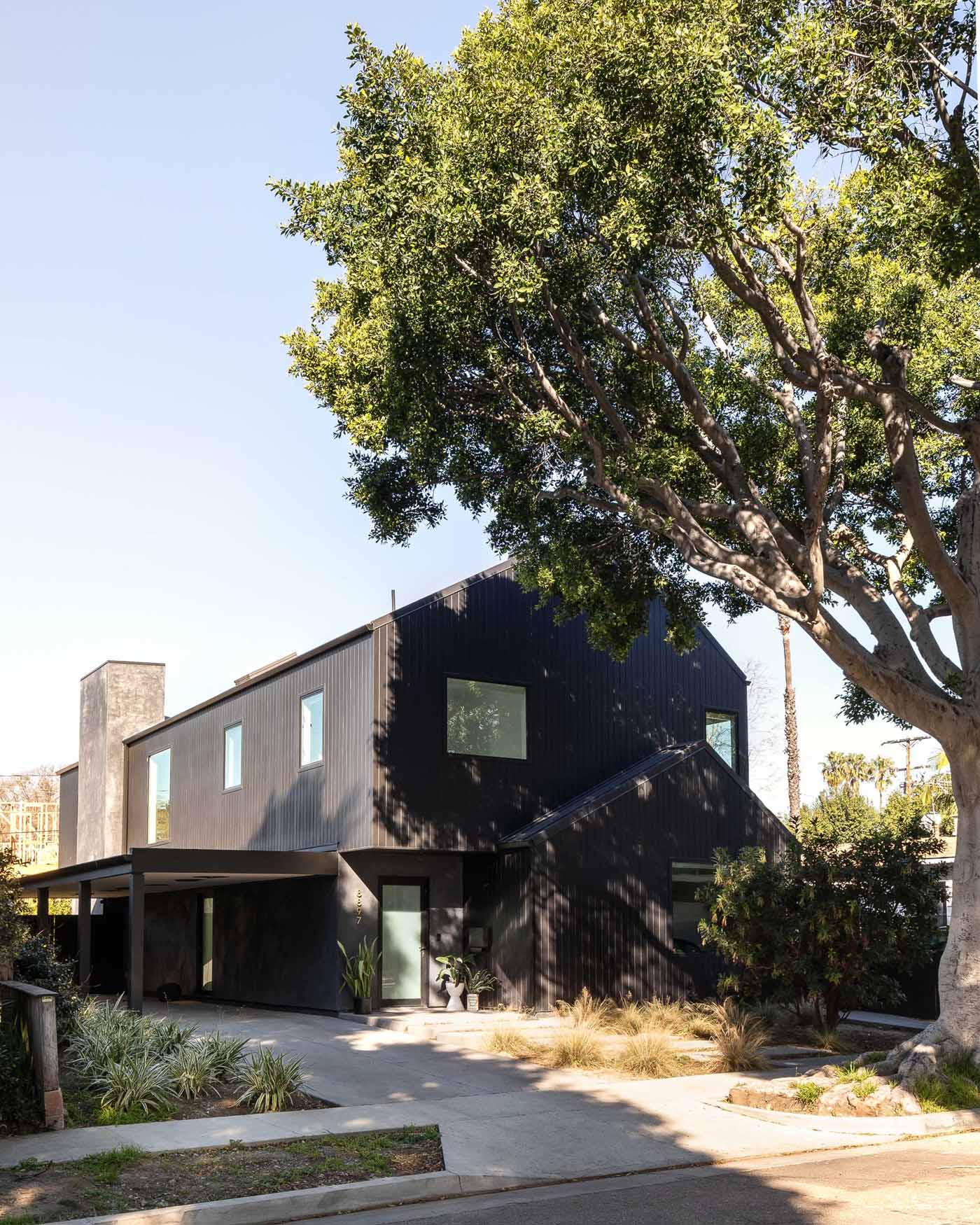
The home with its gabled design, has a path that leads to the glass front door.
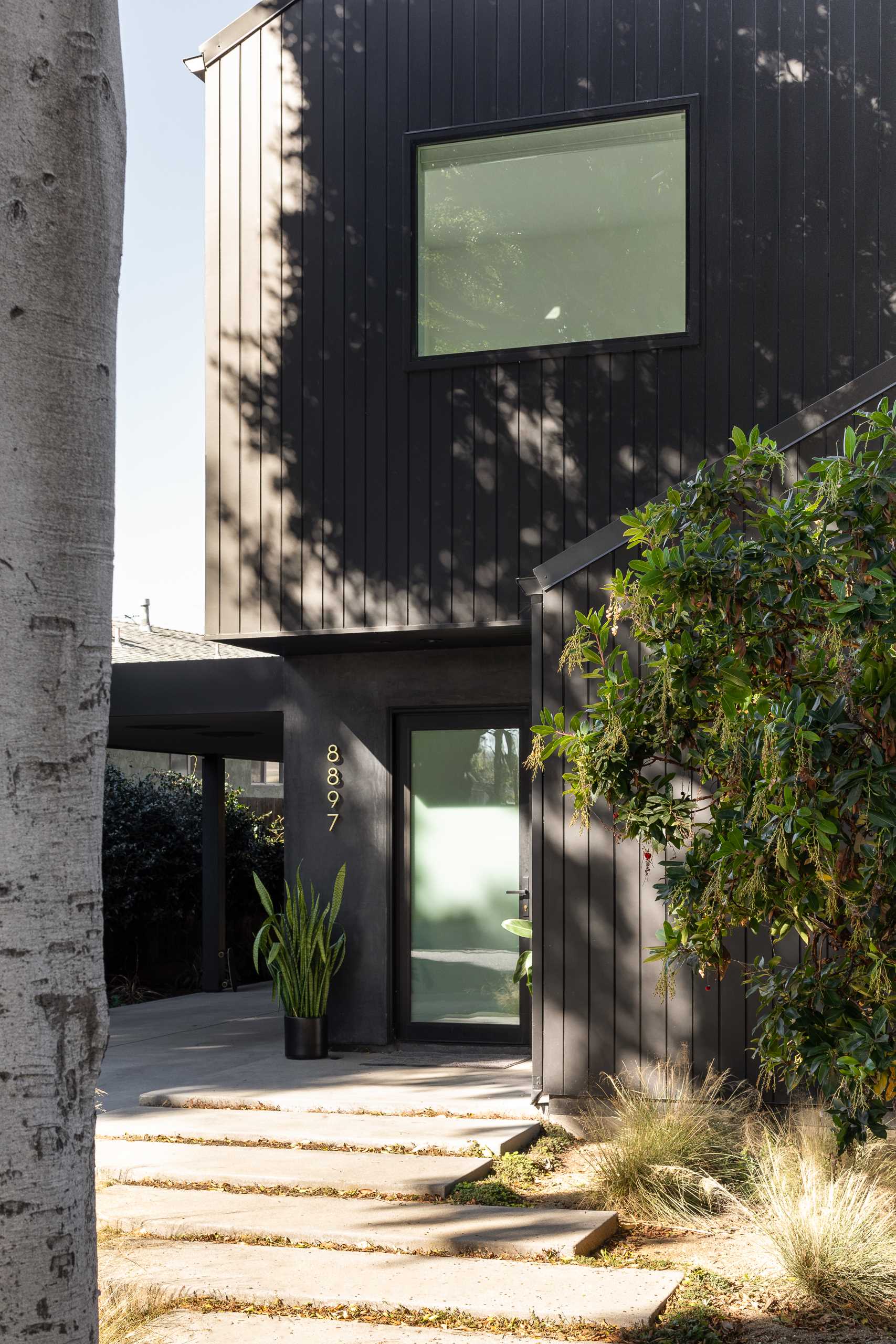
At night, the exterior lighting highlights the front door and the carport, while the interior lighting showcases the window shapes.
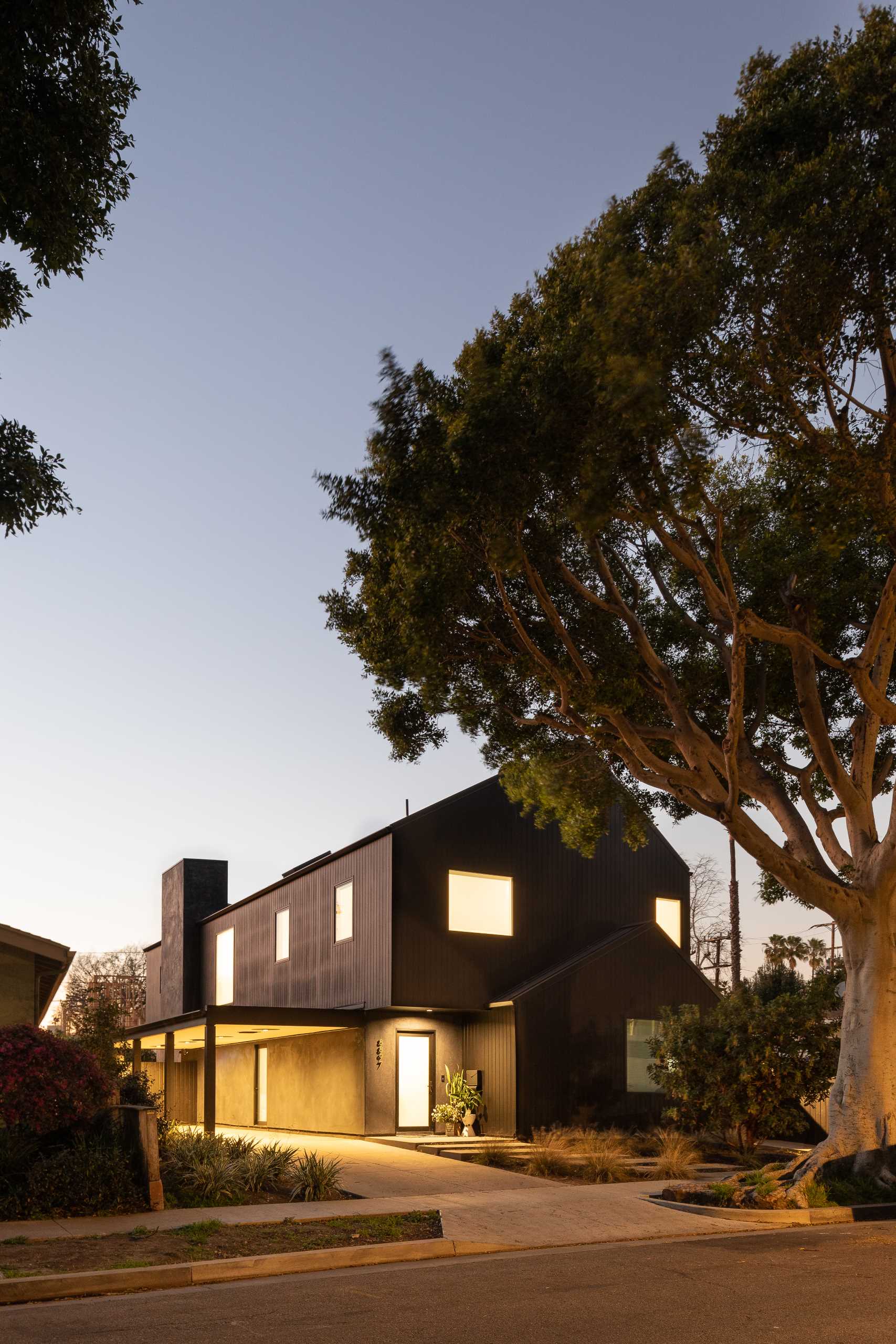
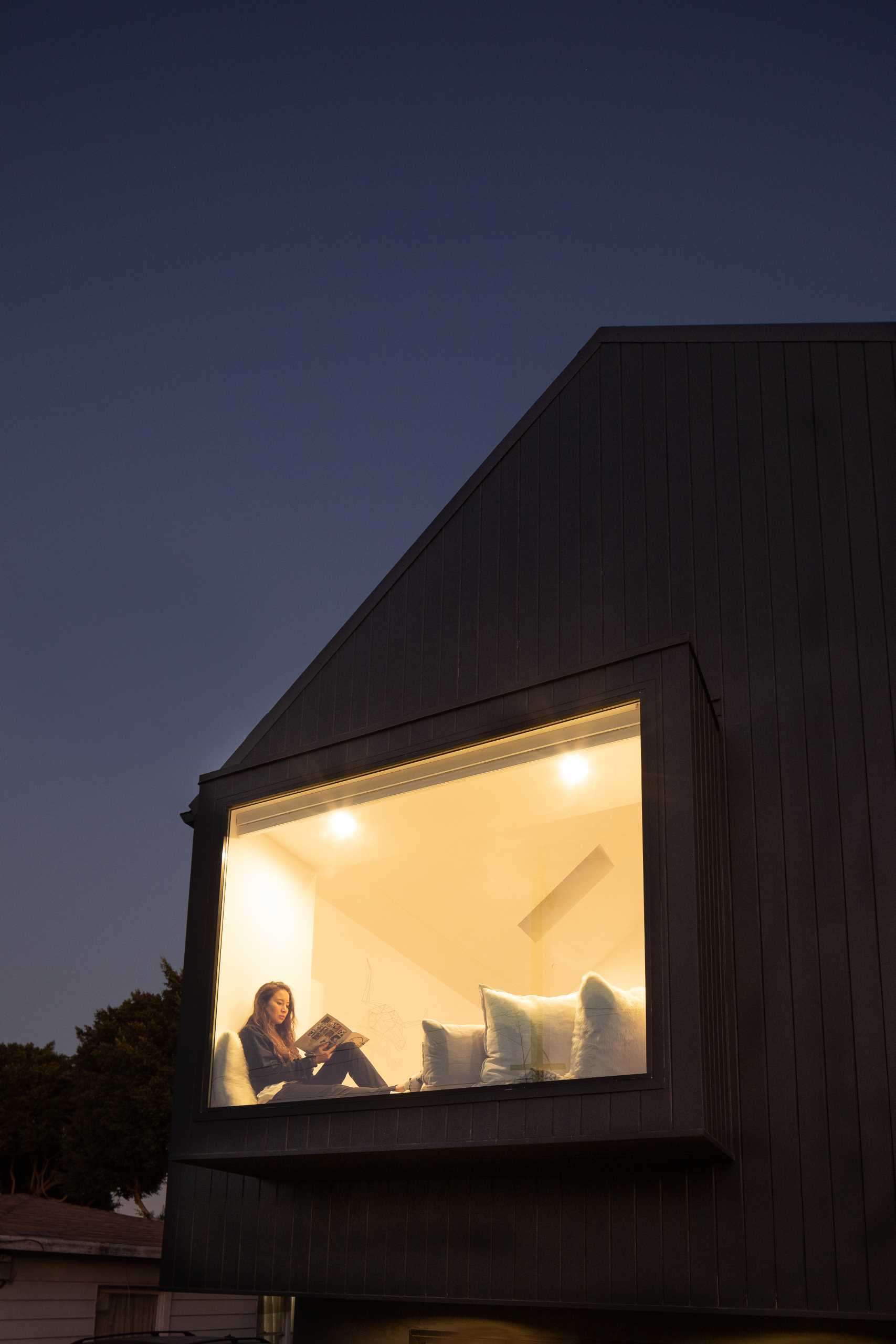
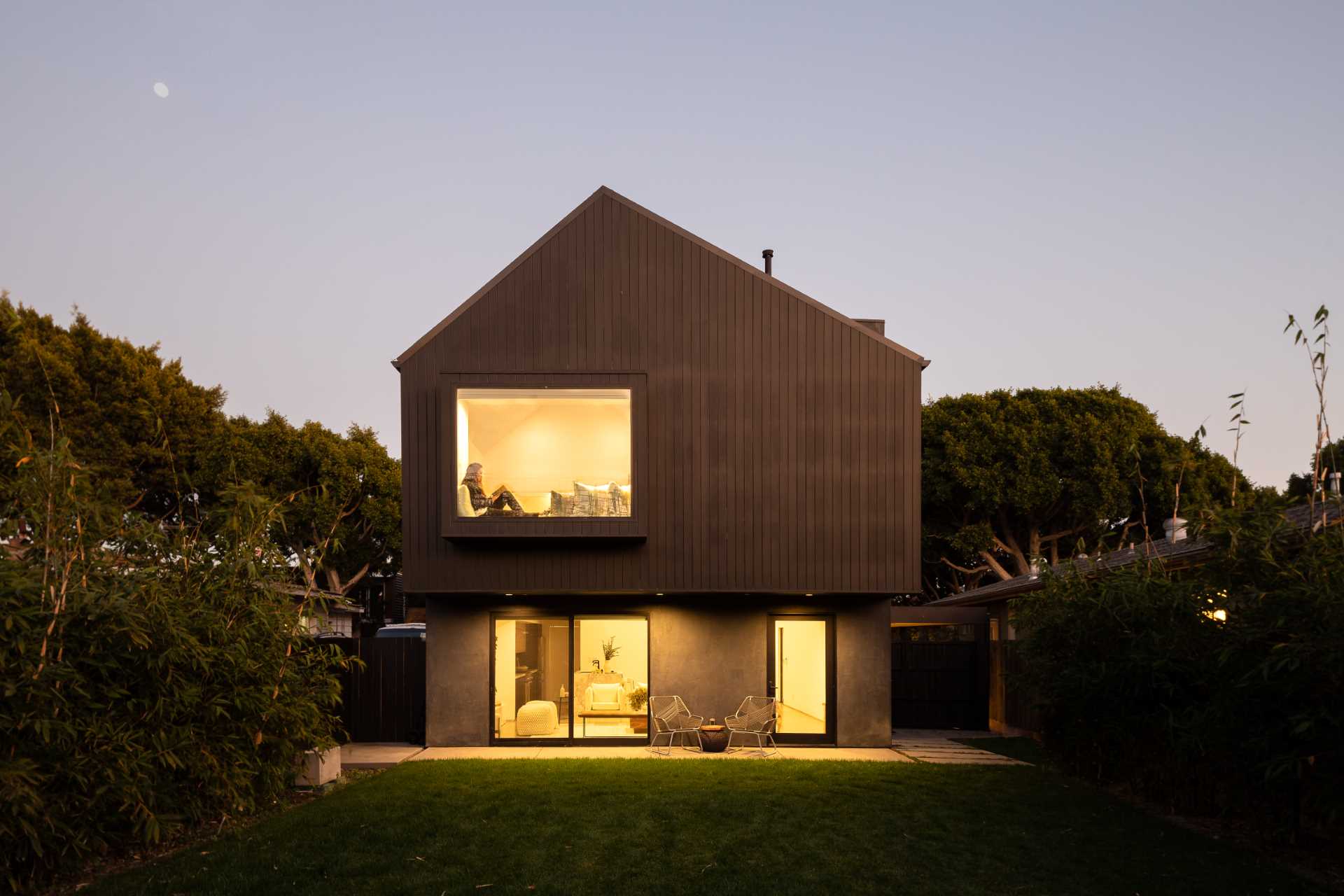
The interior of the home is a strong contrast to the exterior with bright white walls and ceiling with concrete floors.
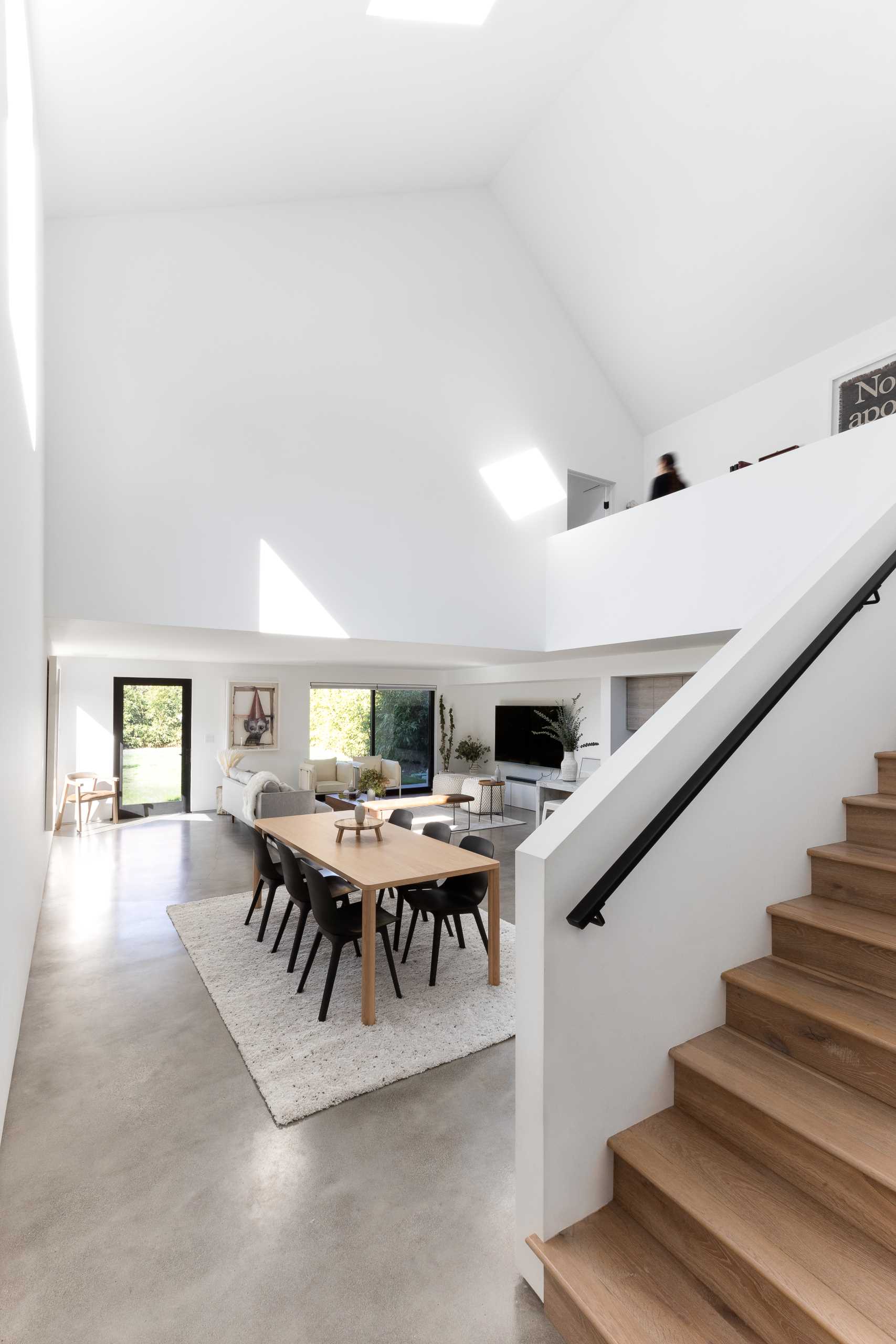
The double-height dining space is anchored by a rug in the open floor plan, and nearby the kitchen includes an island and black cabinets.
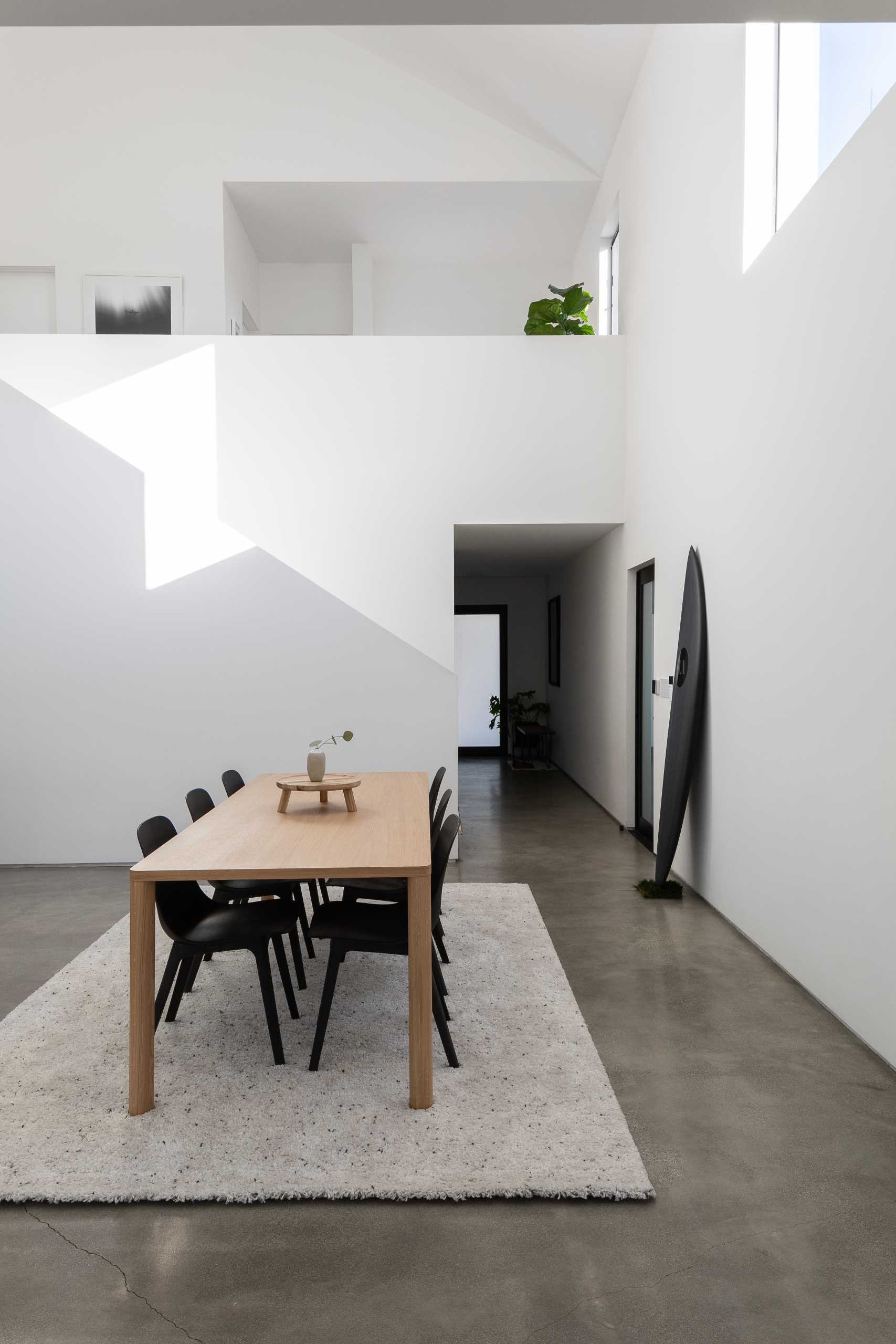
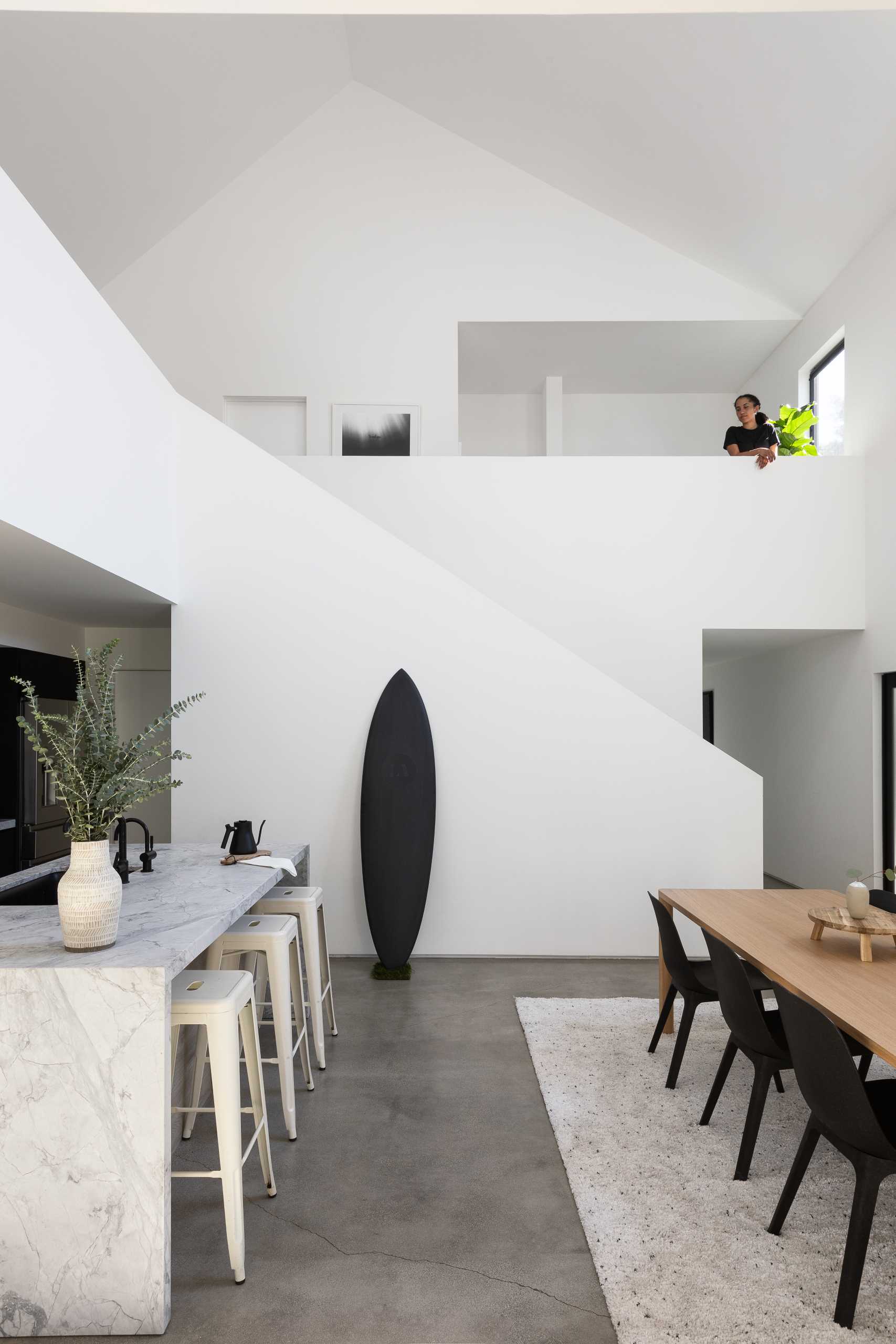
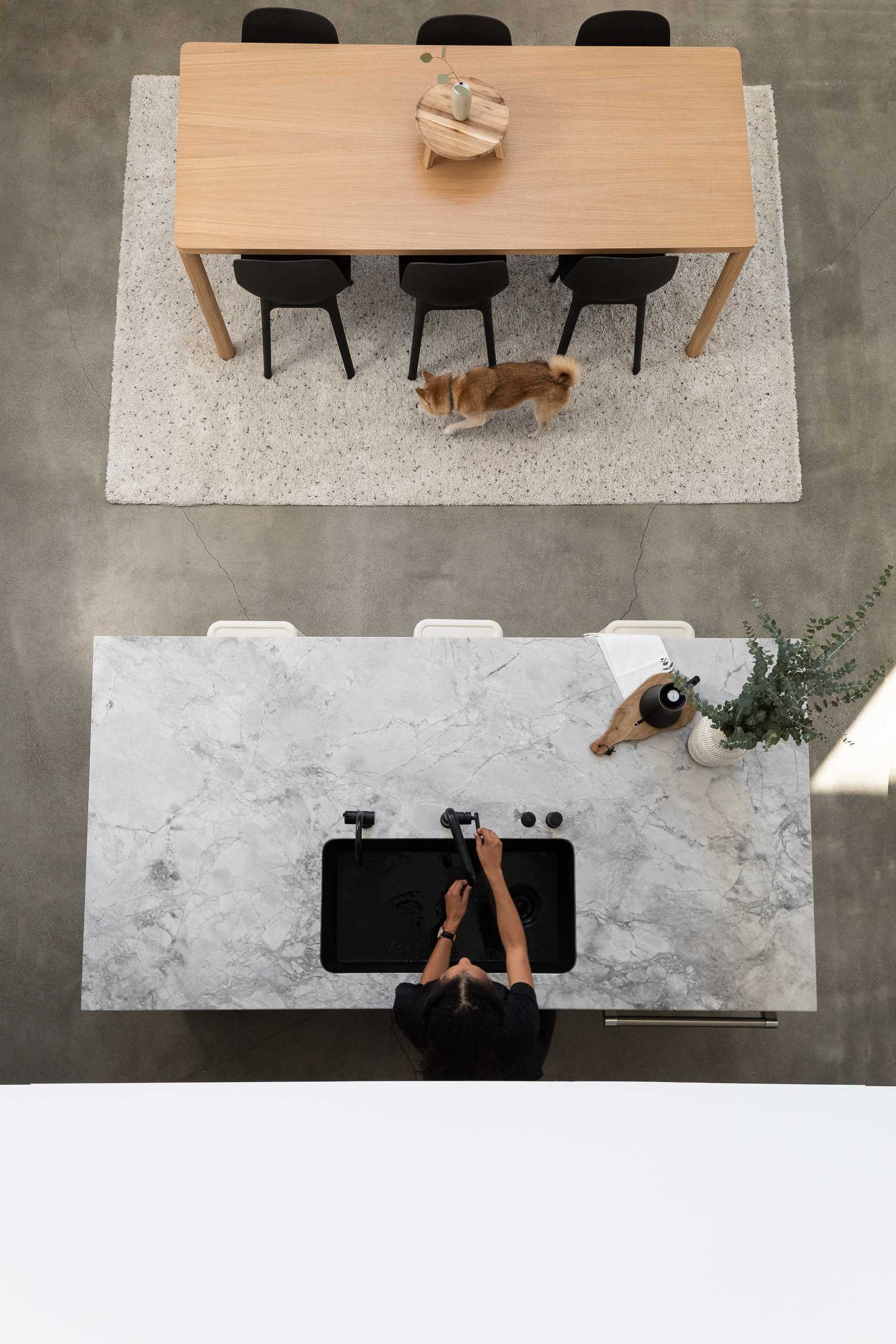
Upstairs, there’s a library bridge that leads to the bedrooms.
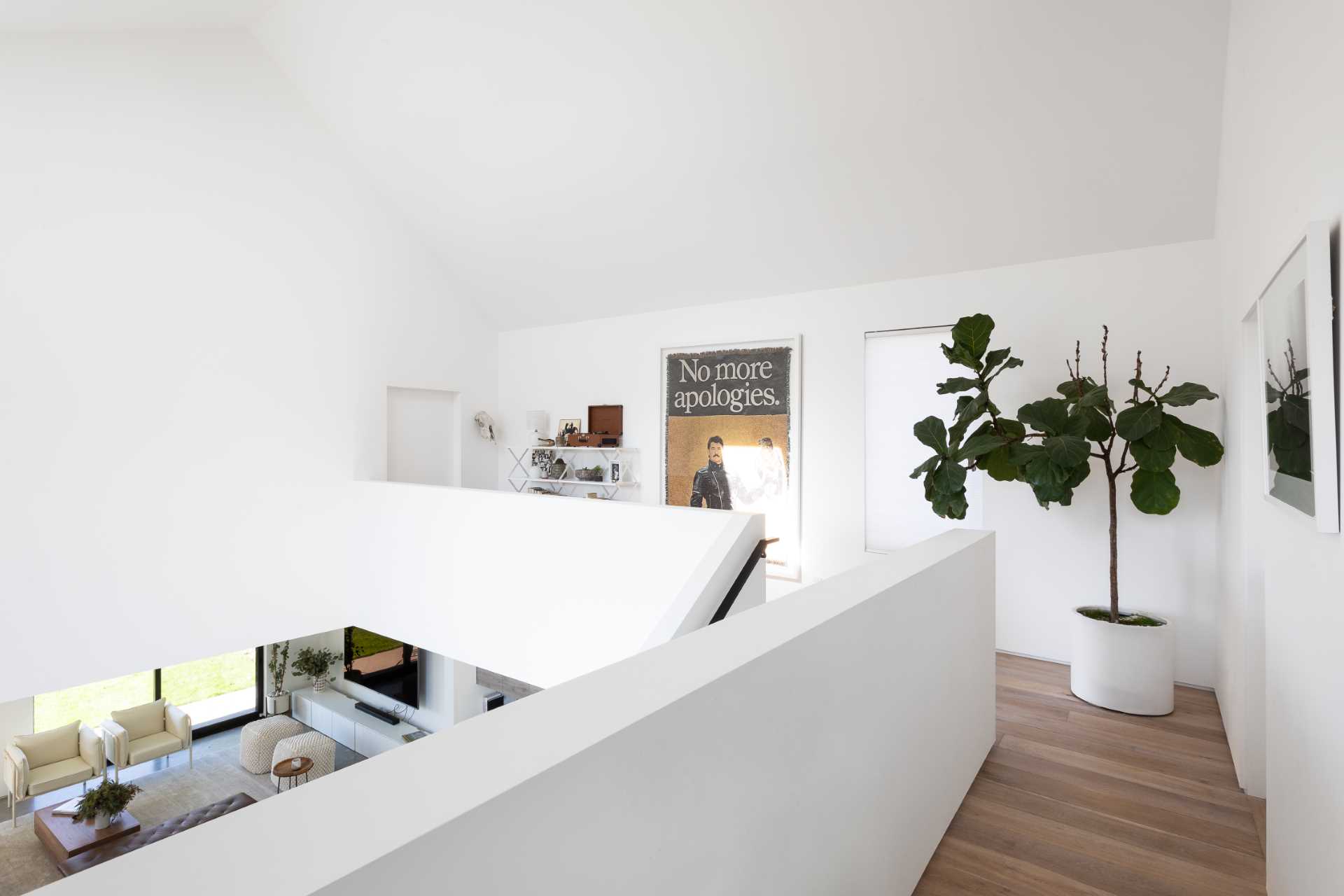
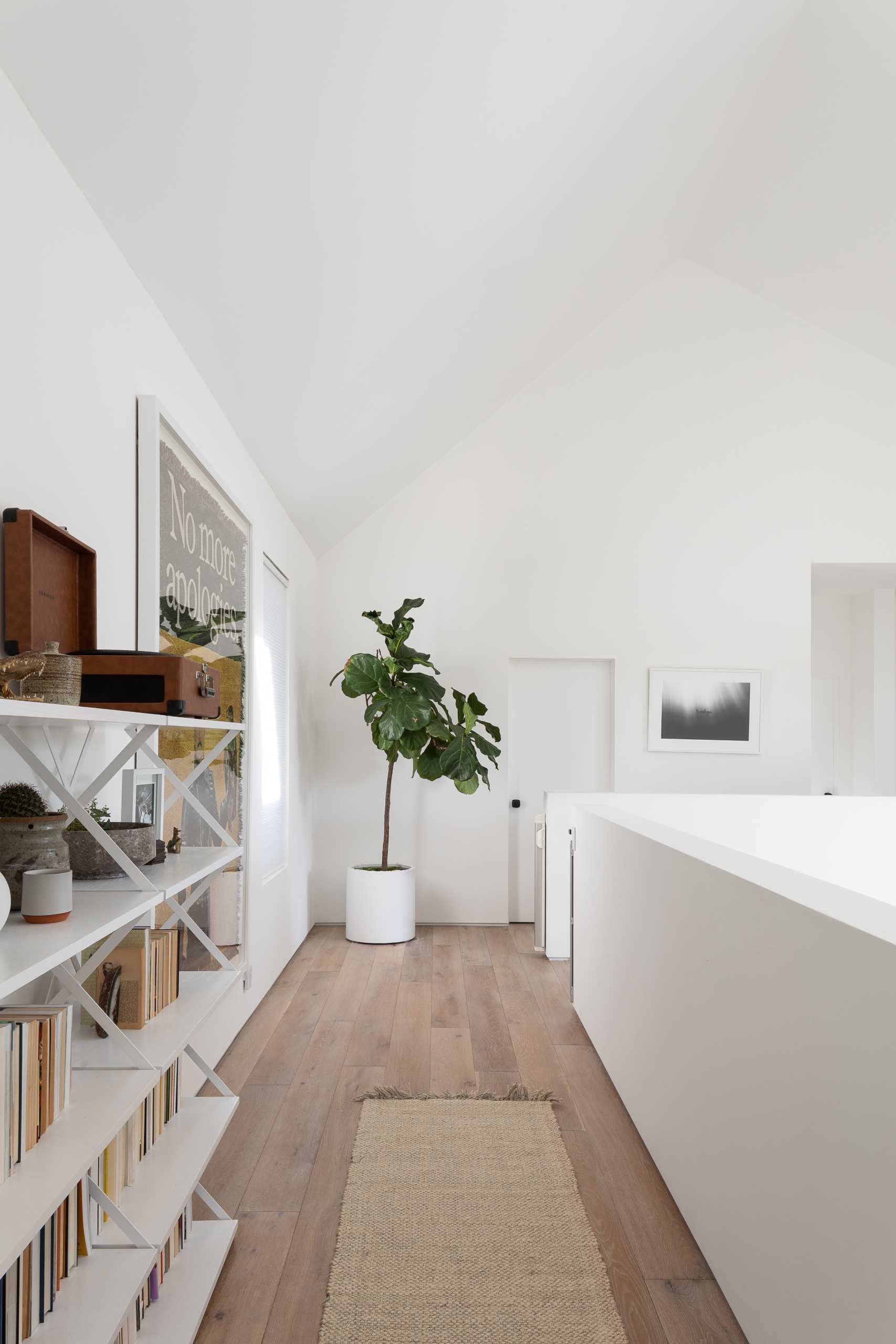
In the primary bedroom, the vaulted ceiling makes the room feel large, while a window seat creates a cozy place to relax.
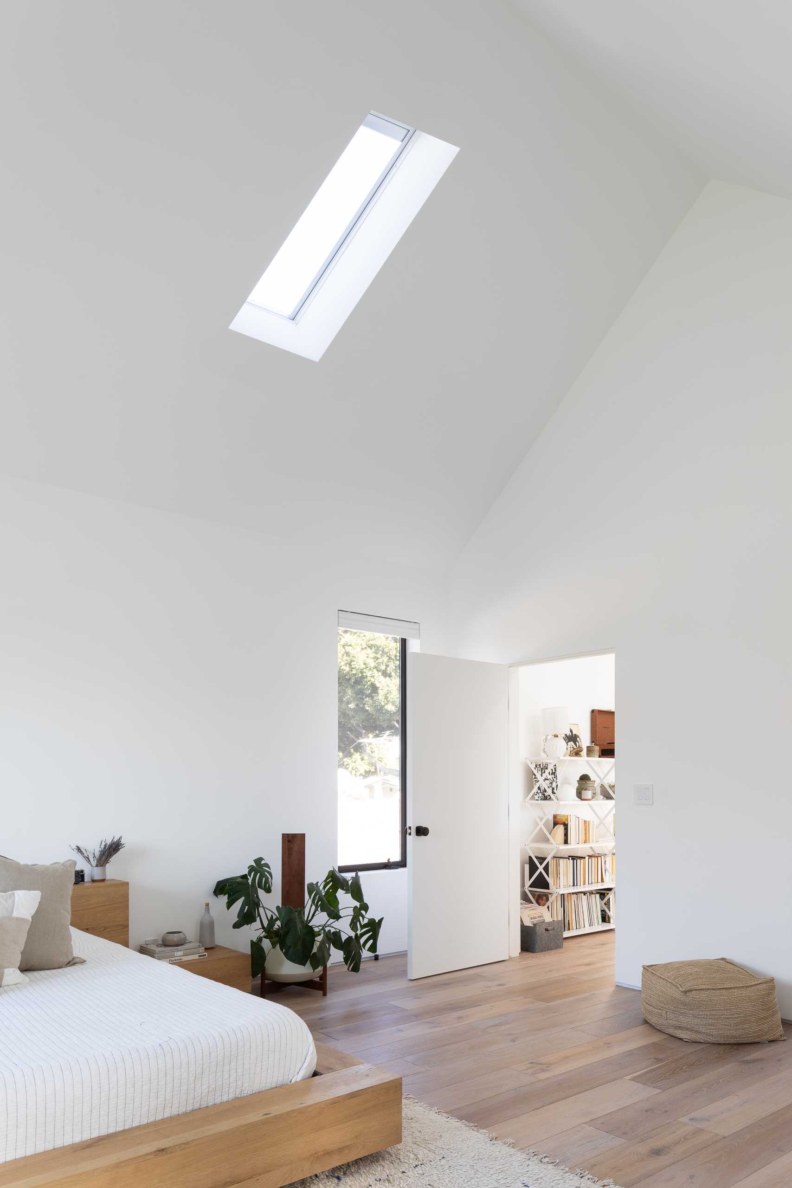
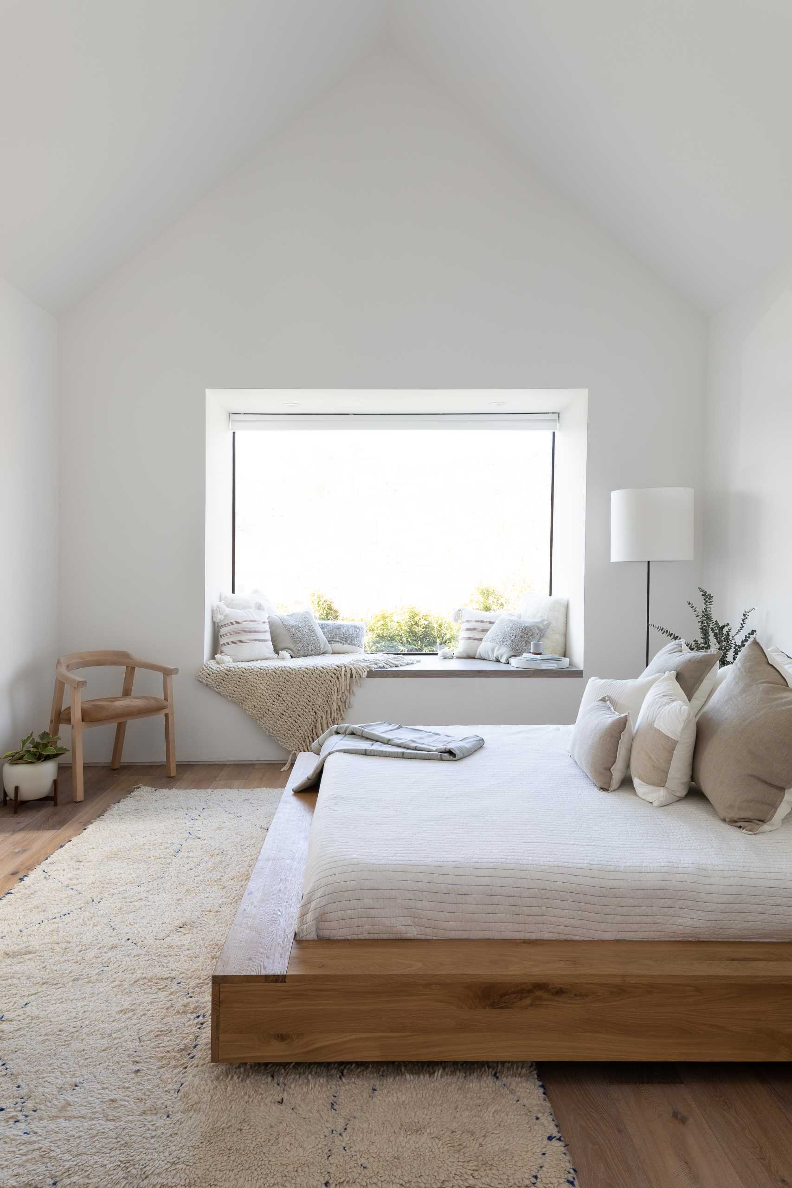
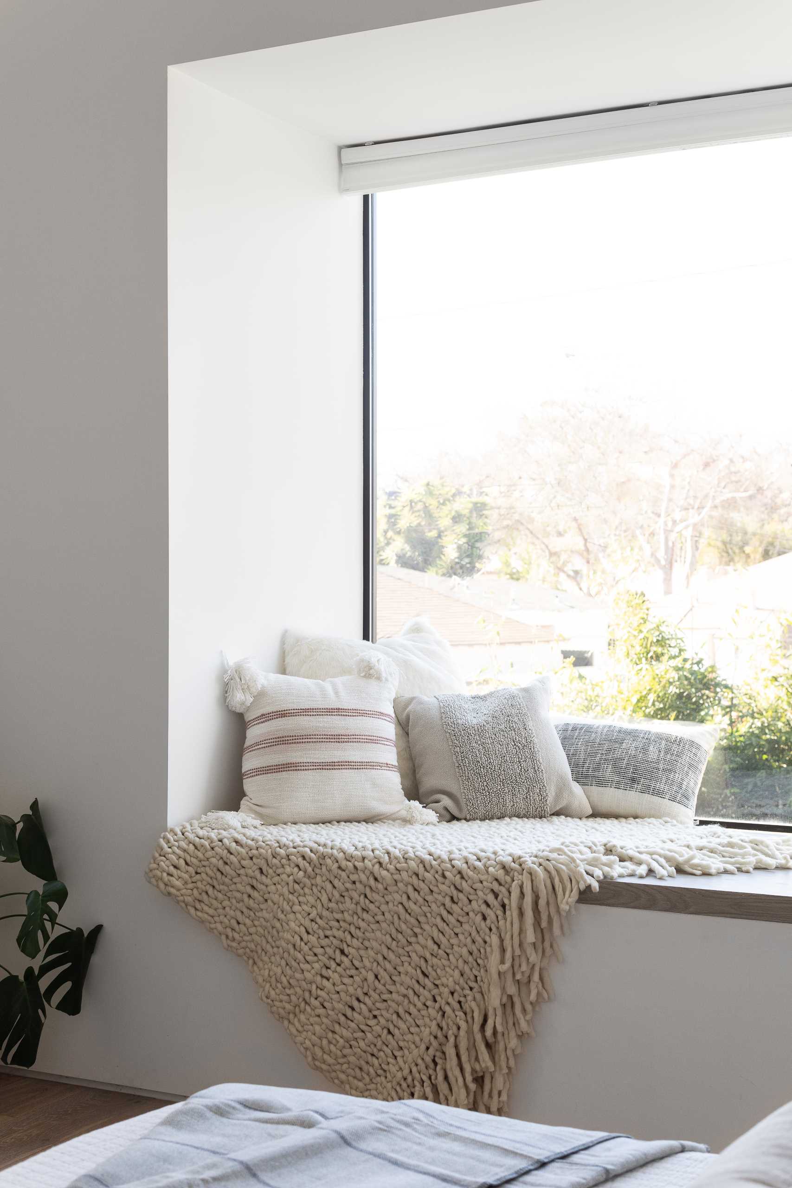
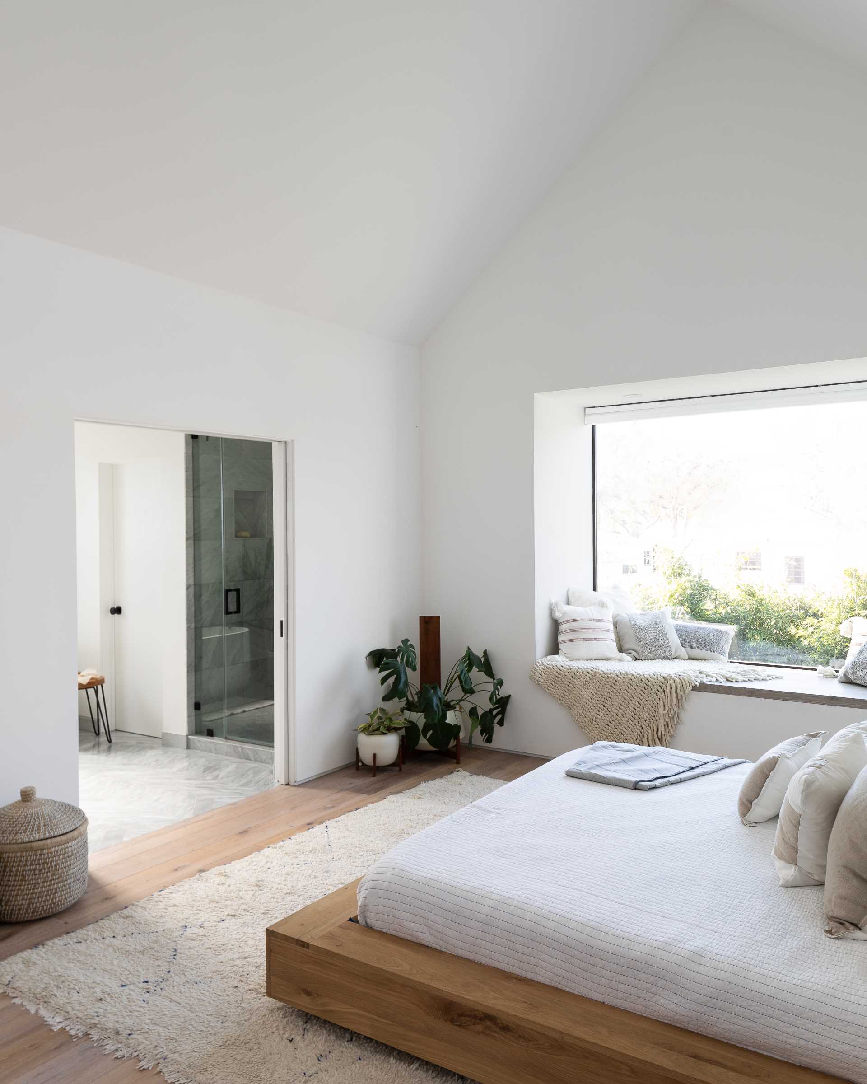
A pocket door opens to reveal the en-suite bathroom that includes a freestanding bathtub, a double vanity, and a glass-enclosed walk-in shower.
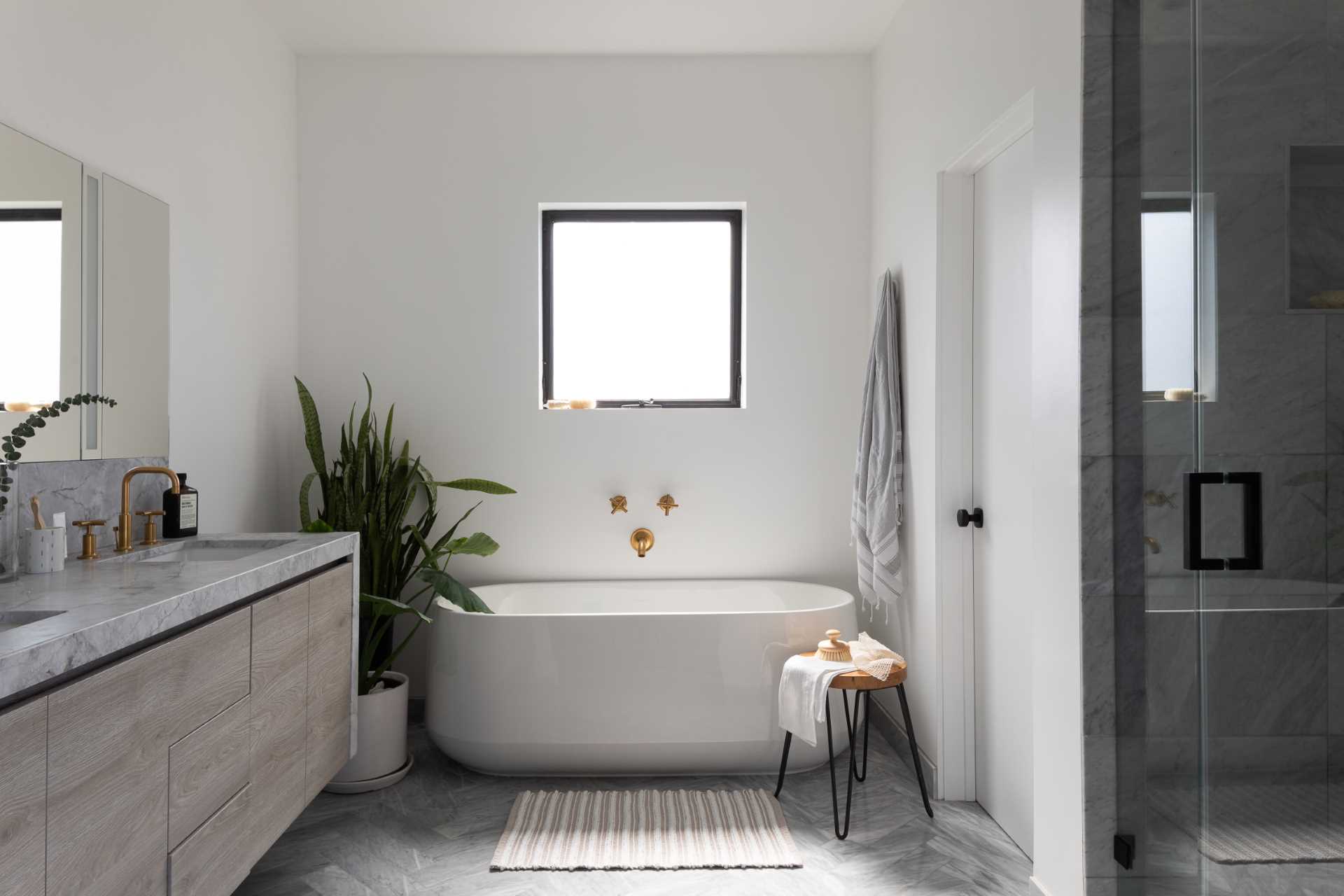
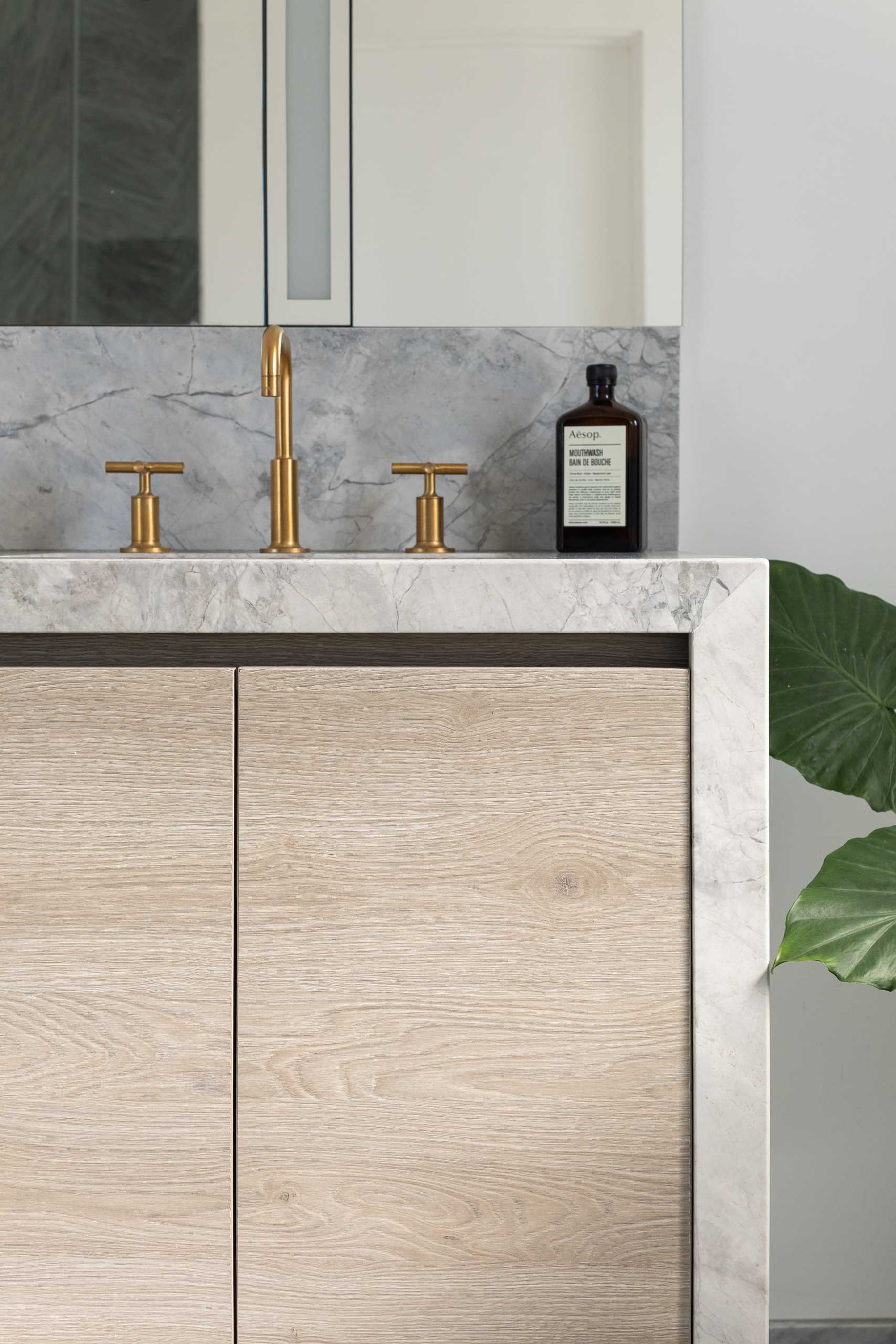
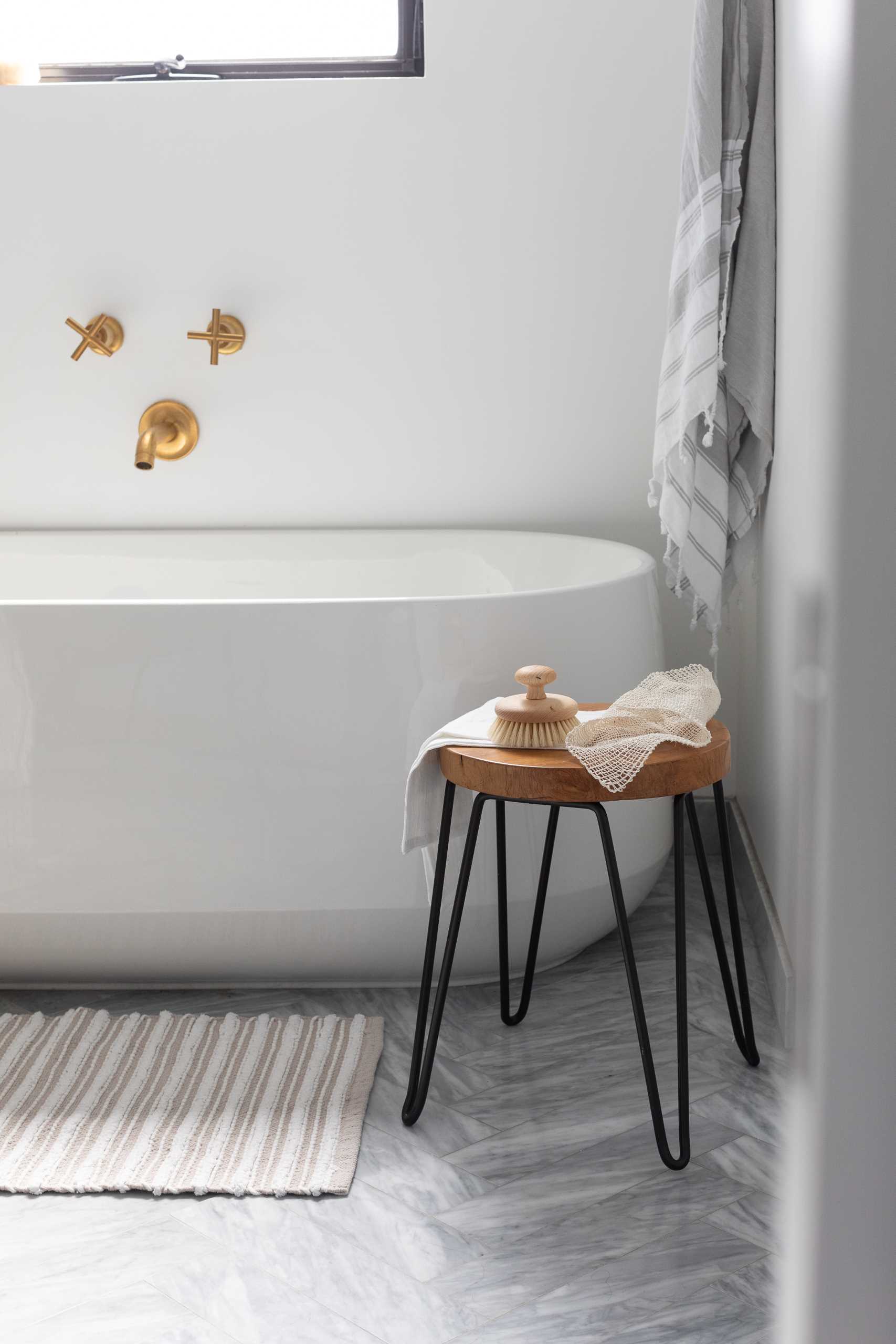
The home also has another bedroom that’s been furnished as a nursery.
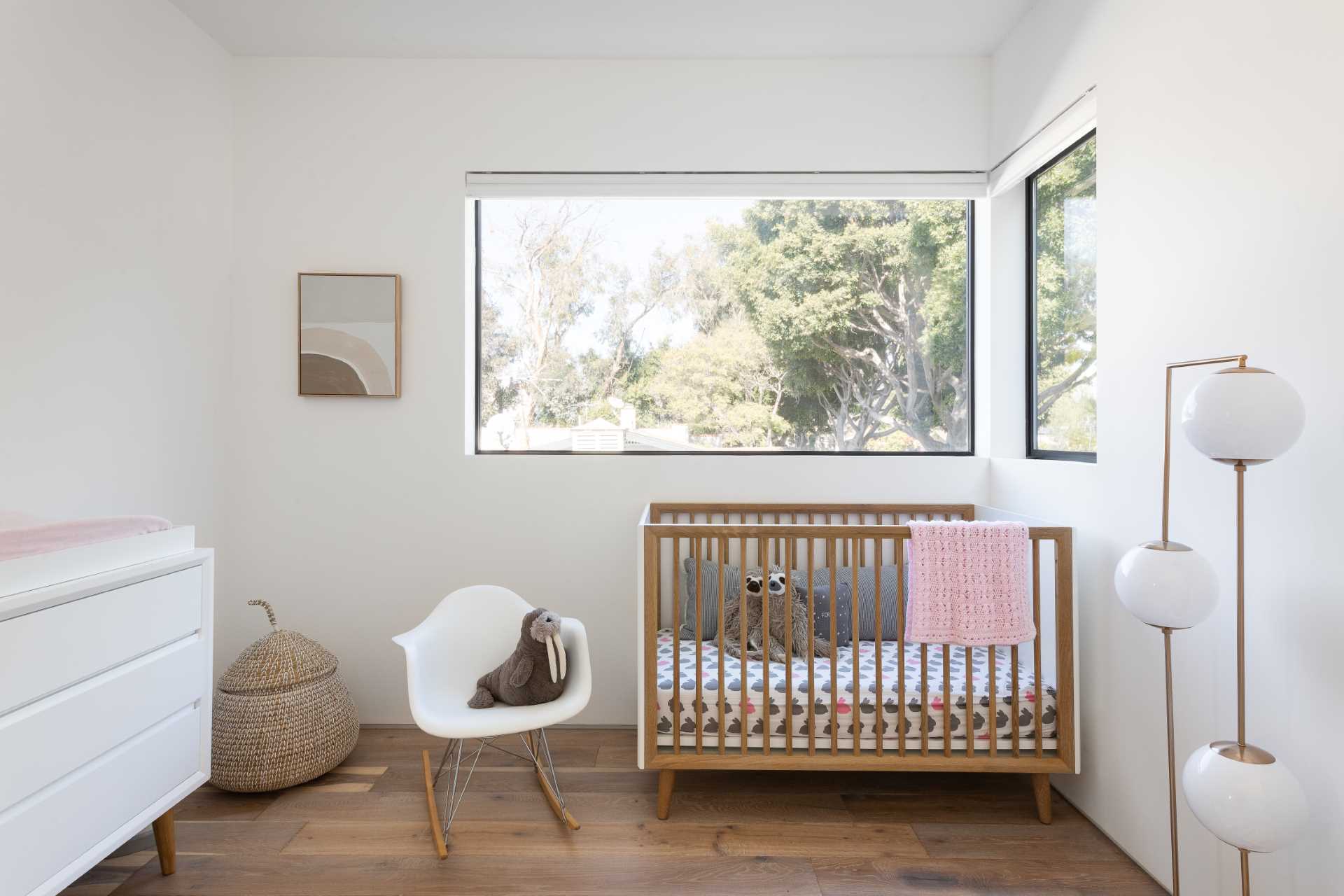
In a second bathroom, there’s a combination bath and shower, with a shower curtain with sloth print adding a touch of fun.
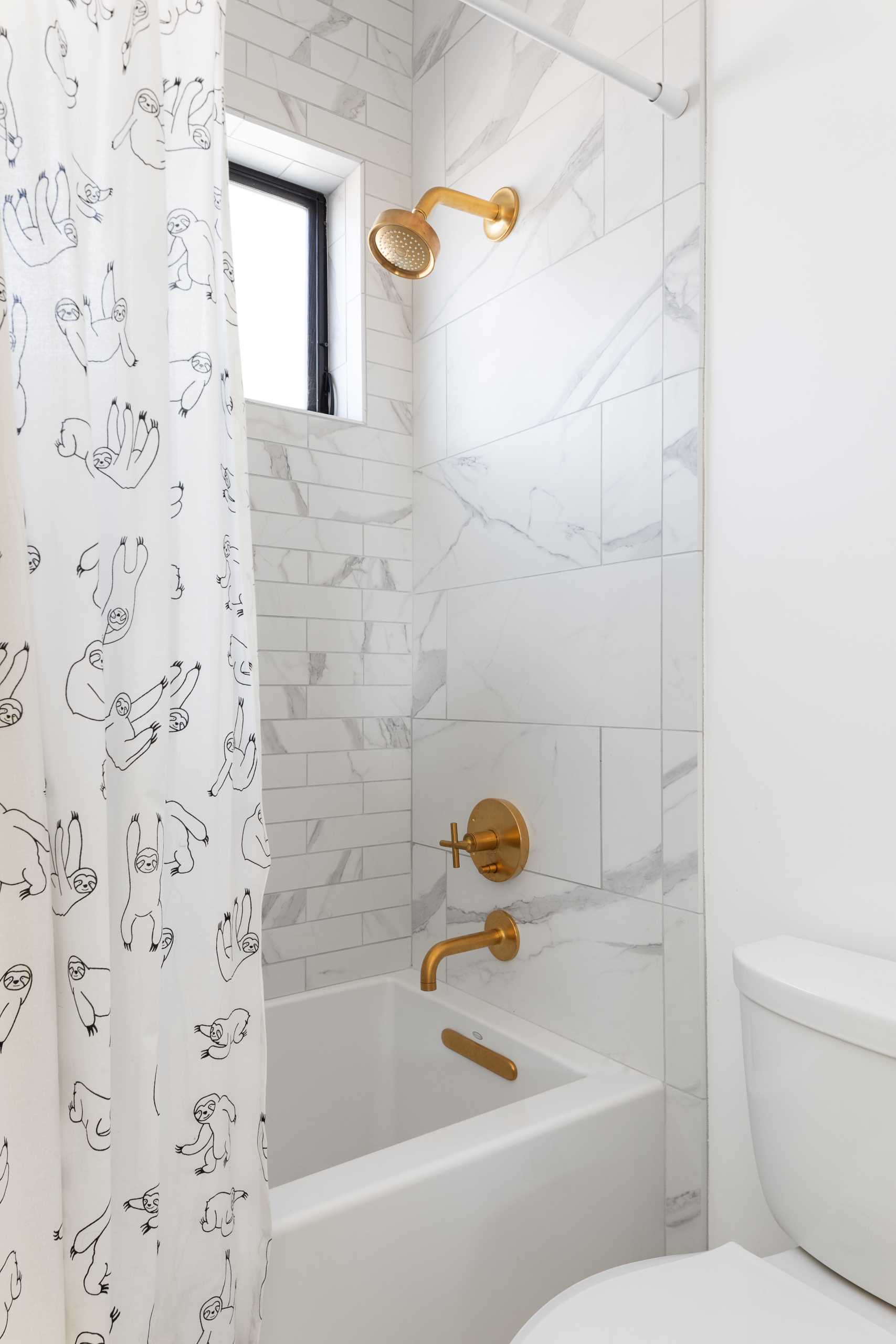
Photography by Jess Isaac
Source: Contemporist

