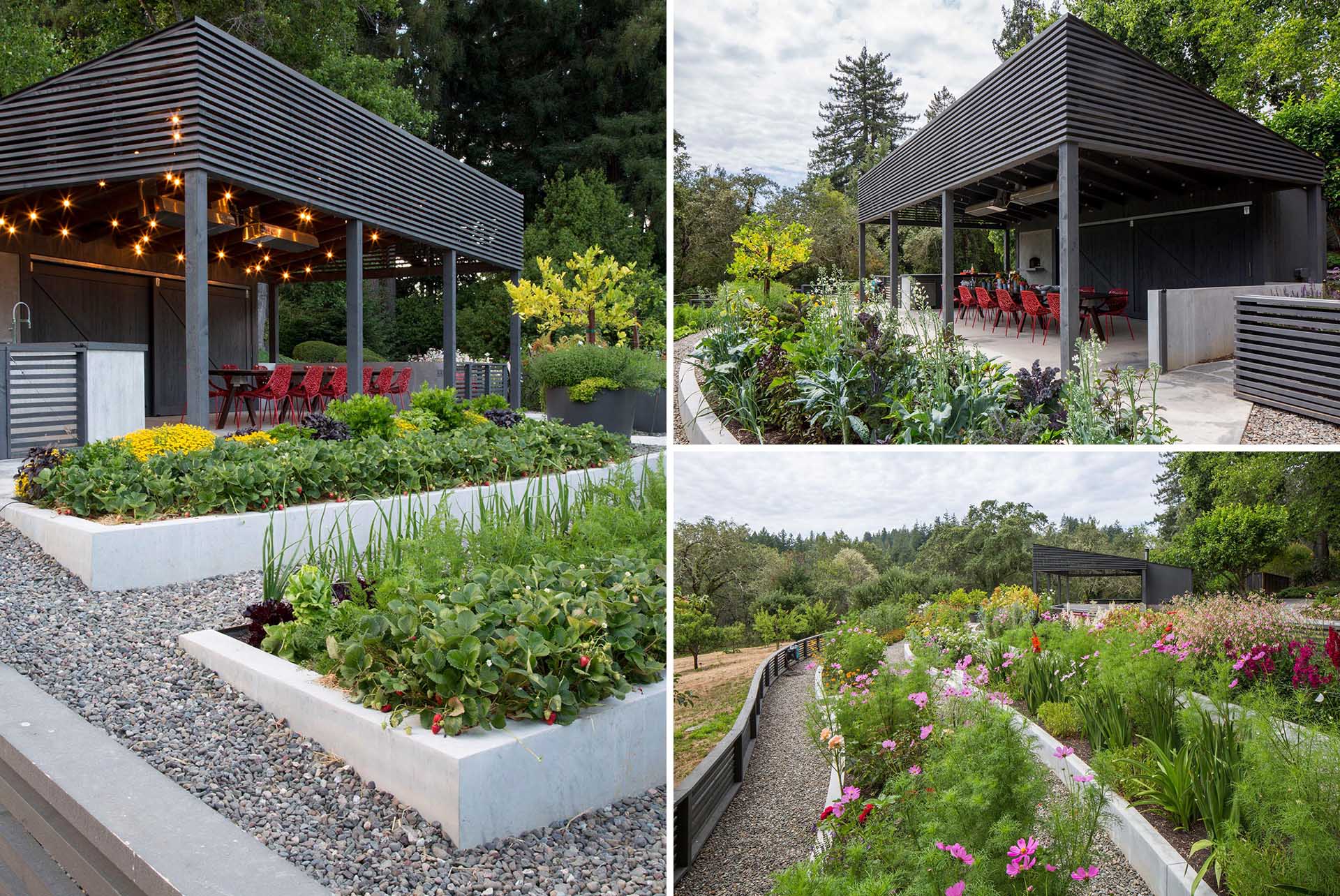
Andrew Mann Architecture has completed the remodel of a home in Sonoma, California, that includes a newly designed garden with tiered planters and a covered outdoor entertaining space.
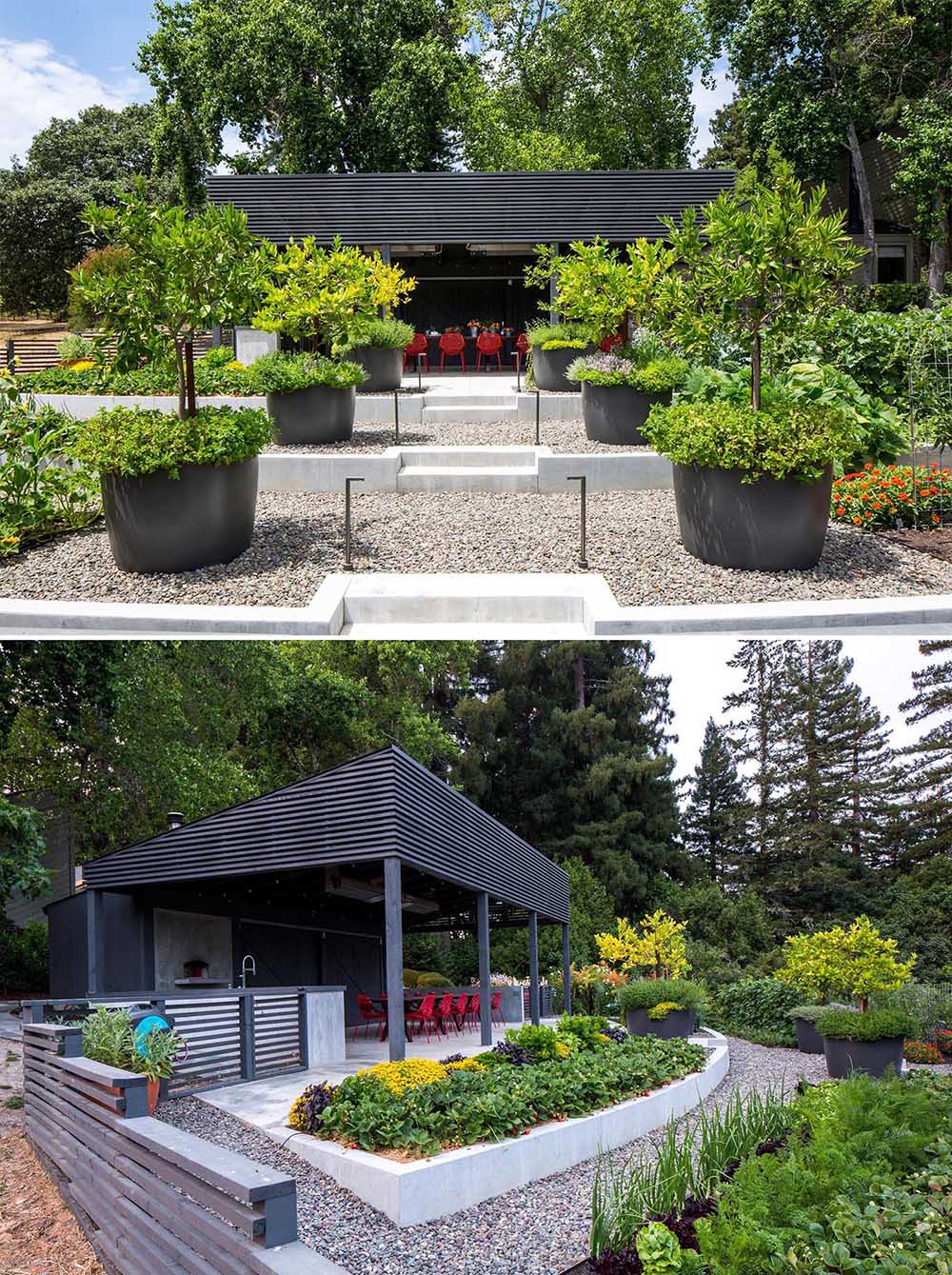
The garden pavilion, which was designed by Andrew Mann Architecture, also included the hardscape and layout of the fences, as well as the surrounding planter beds.
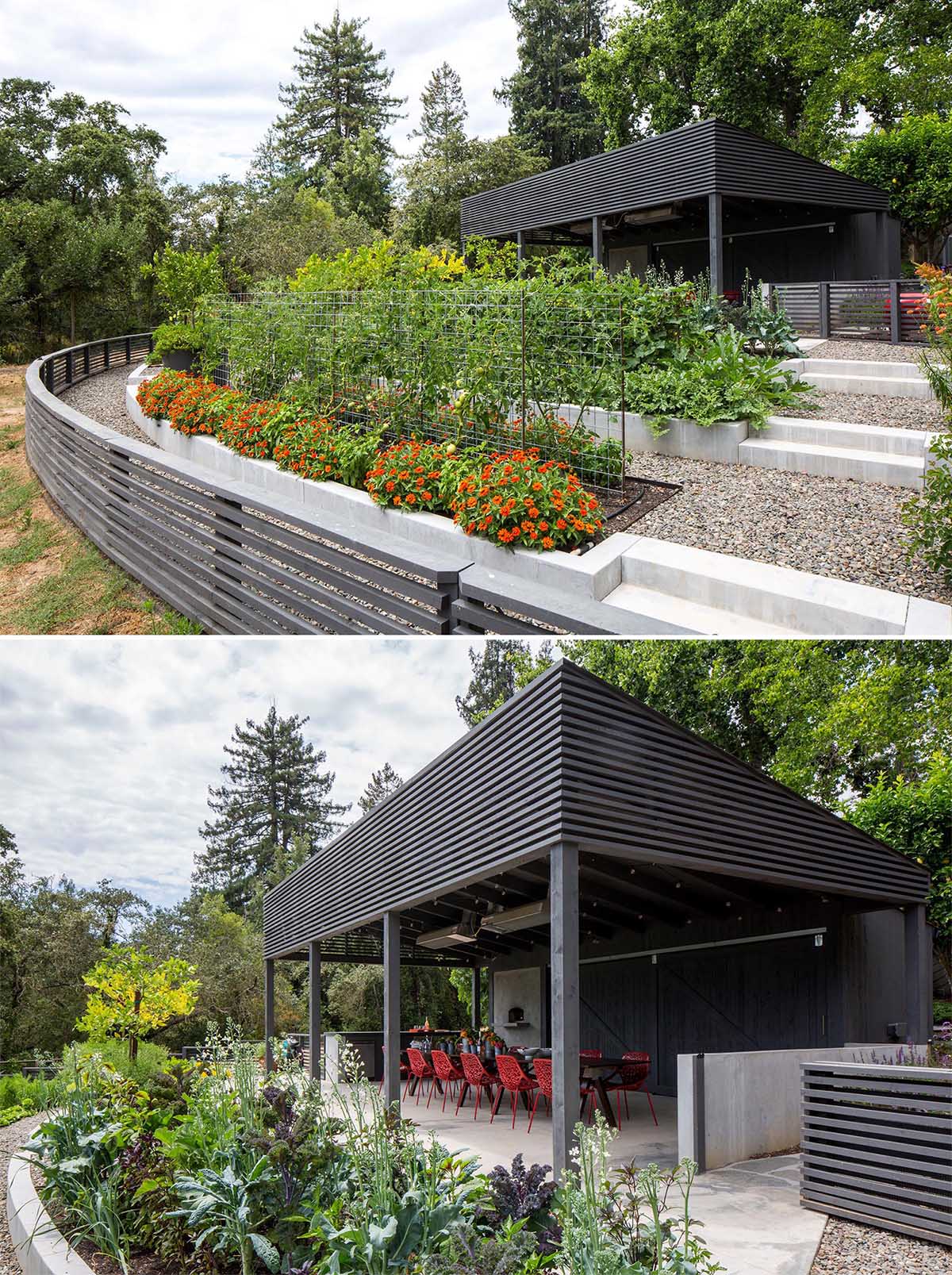
The dining pavilion, which can be lit up at night, acts as an outdoor entertaining space that’s surrounded by peaceful gardens completed by Christa Moné.
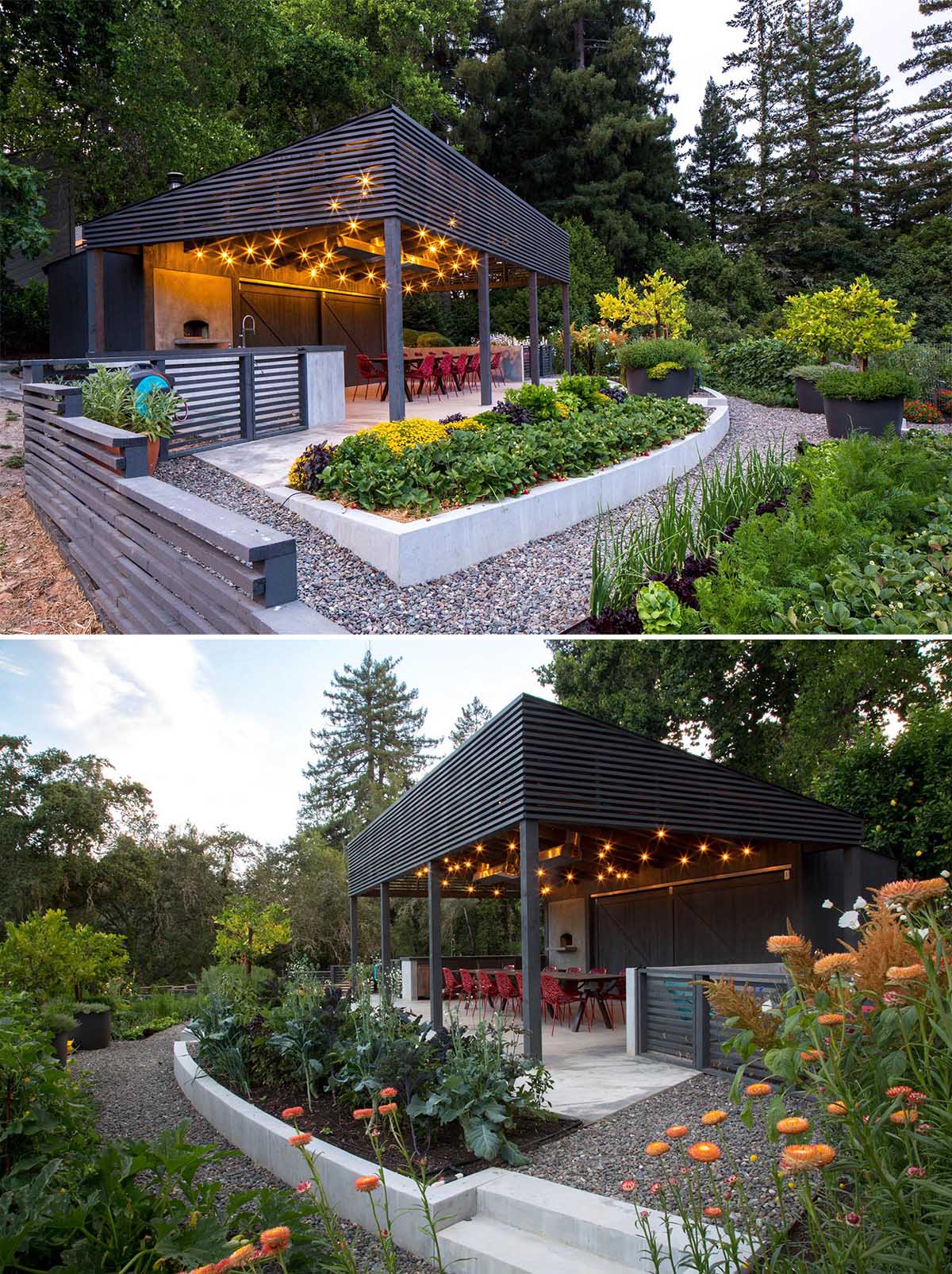
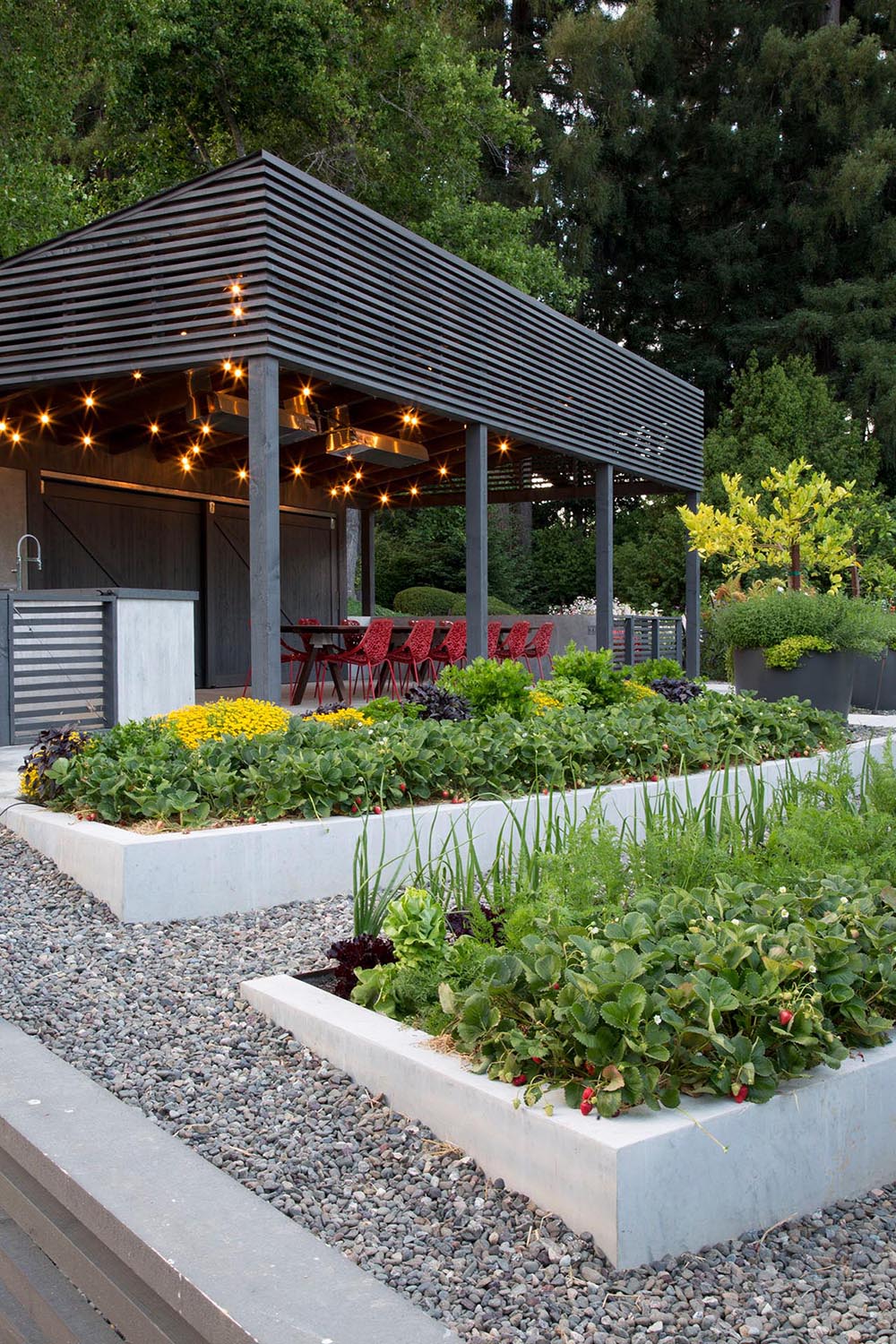
The raised planters, which have a simple concrete border are filled with flowering plants of different sizes.
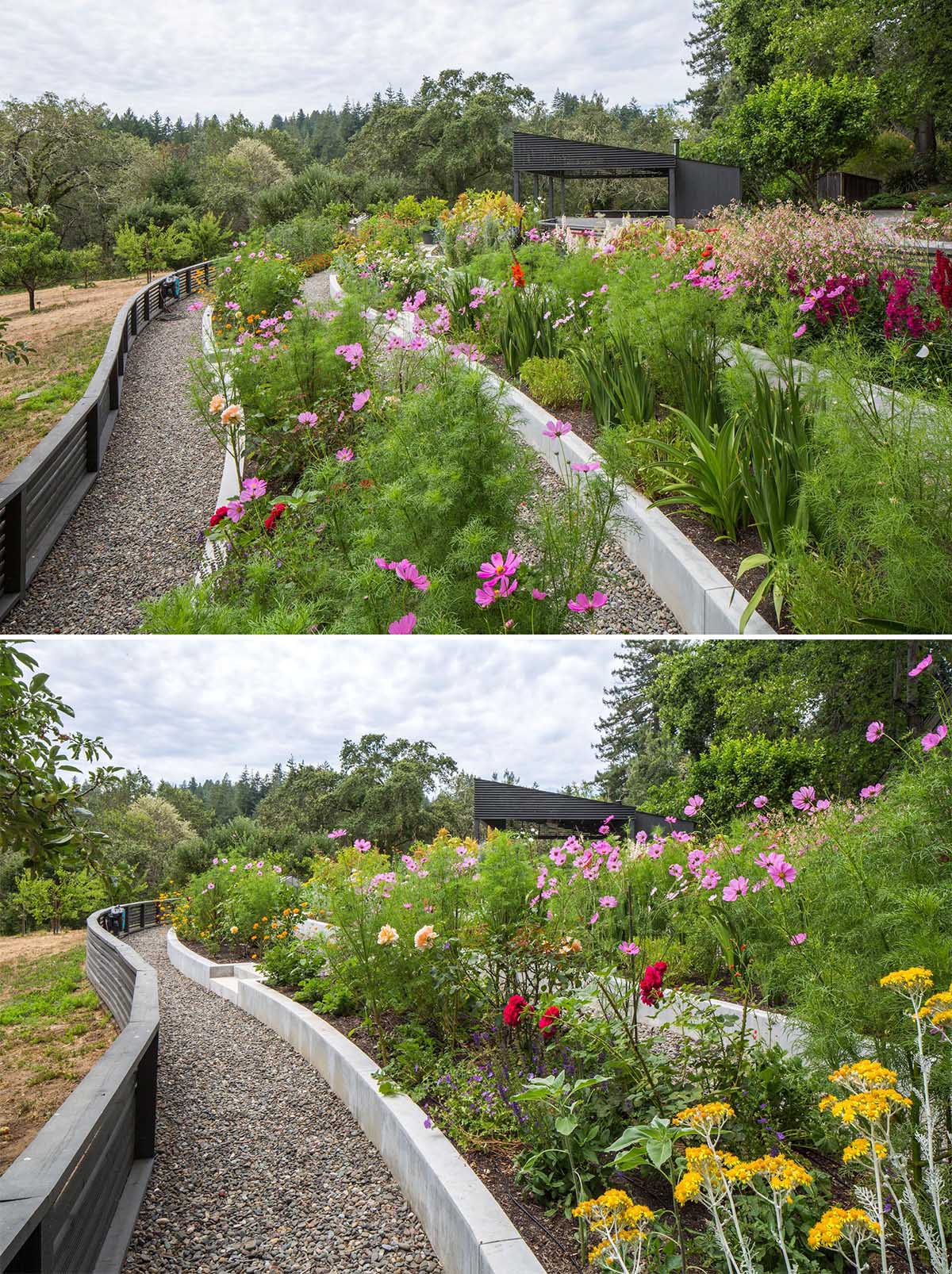
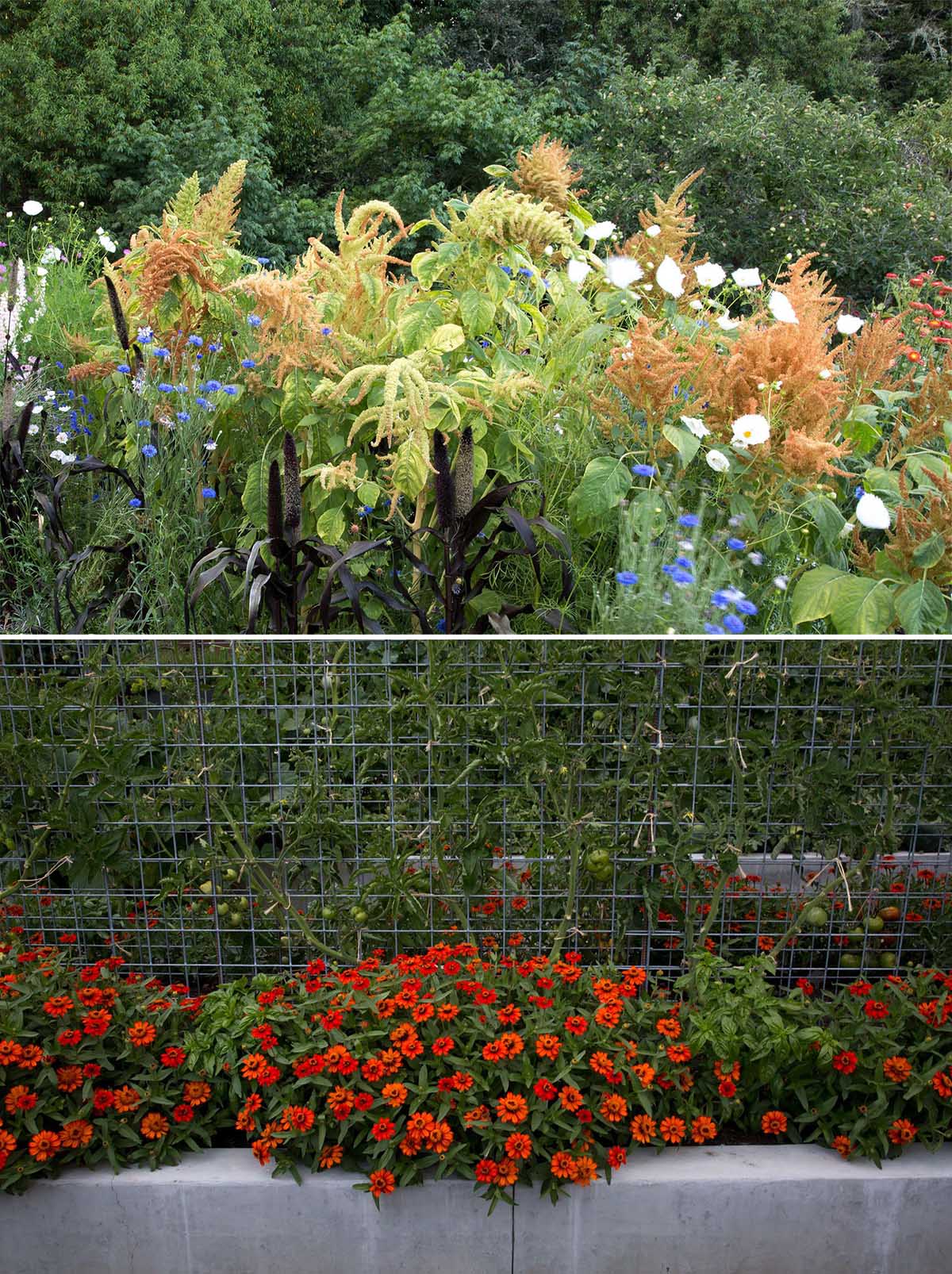
The pavilion, which has a sloped roof, is built from dark stained wood and has a large open area dedicated to outdoor dining.
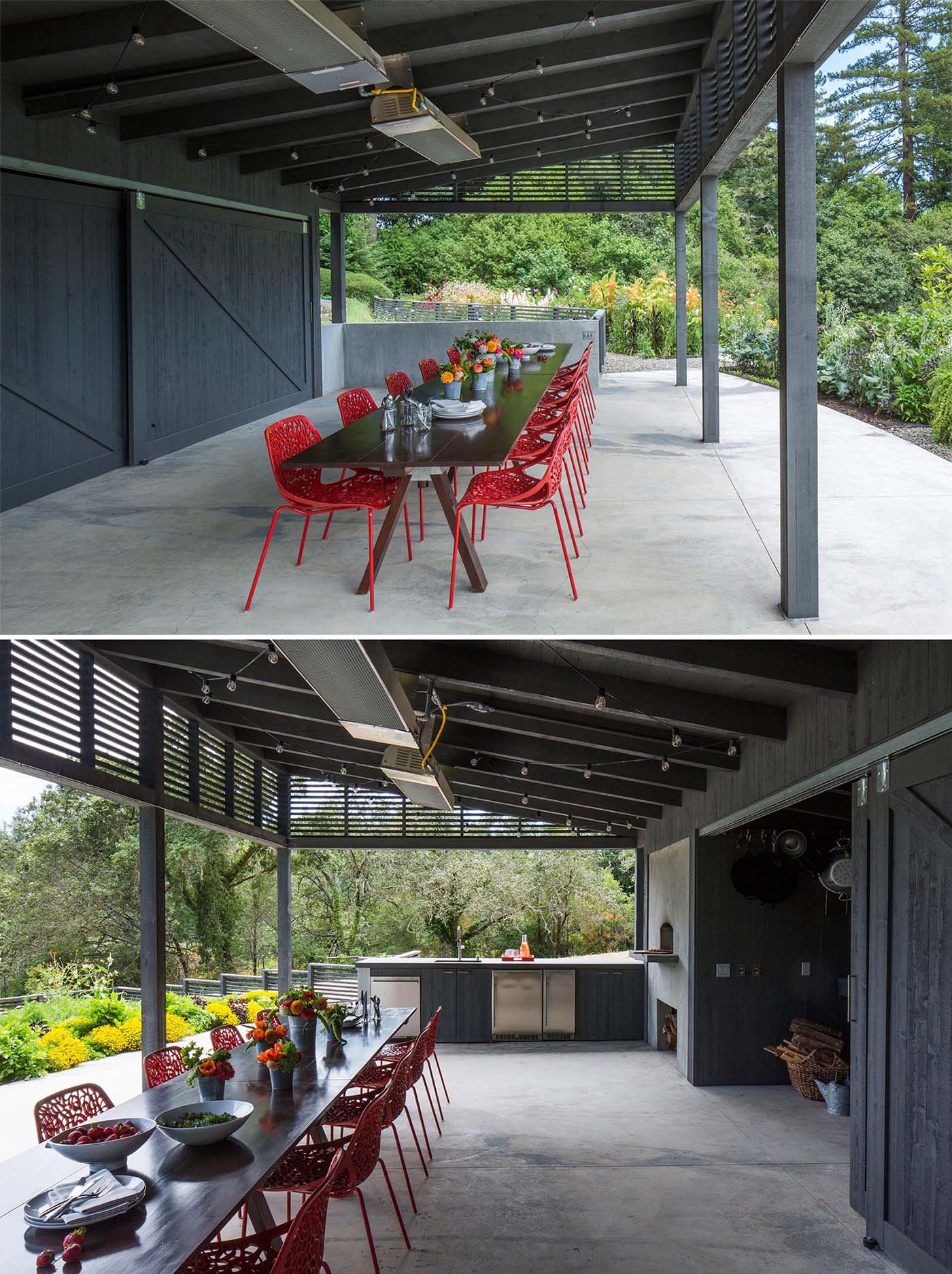
The pavilion also includes a kitchen area with fridges, a pizza oven, and firewood storage, as well as a separate space for storing garden items. This small room can be hidden from view by the large sliding barn doors.
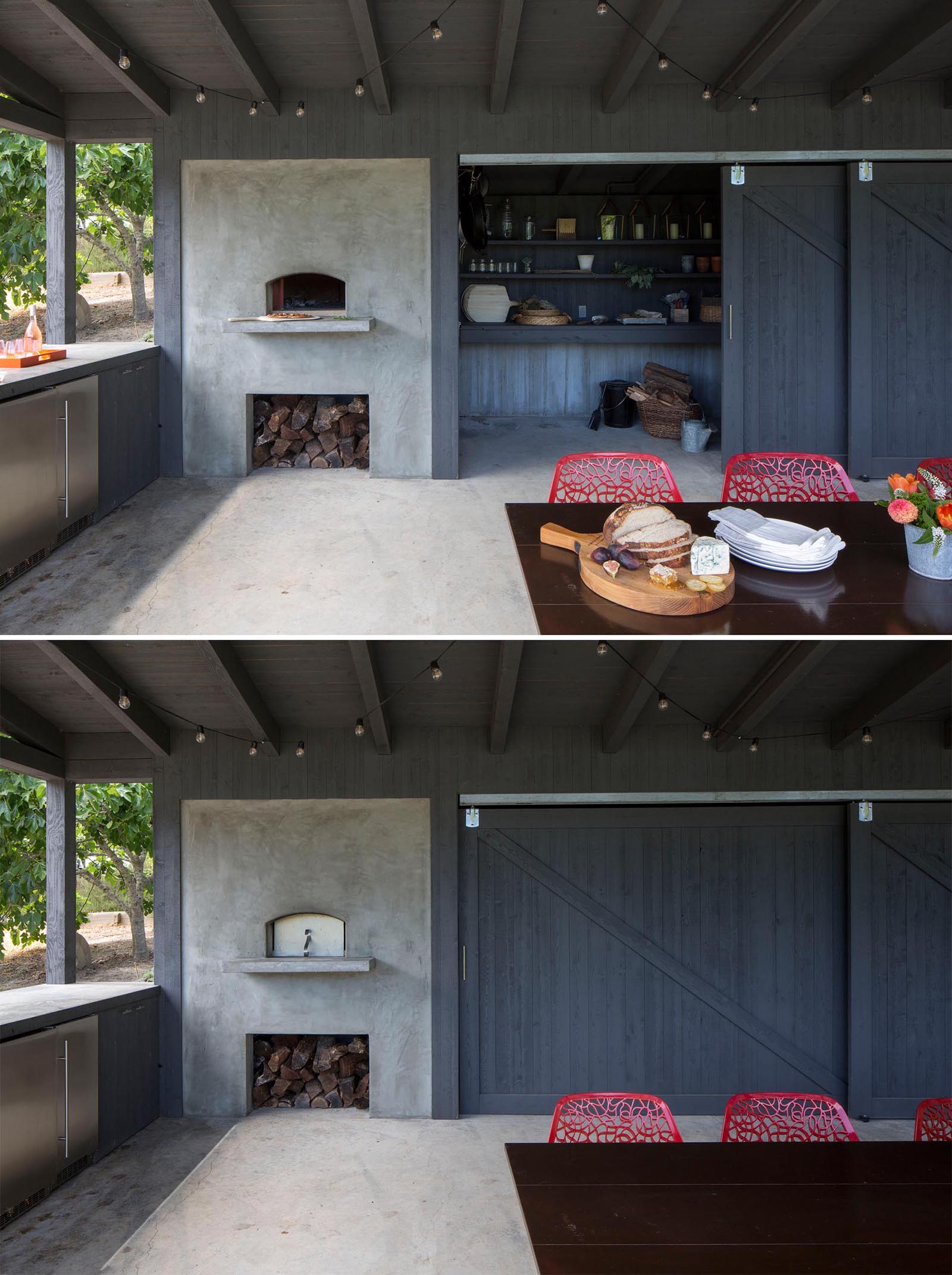
Let’s take a look around the main house…
Architect Andrew Mann and interior designer Katie McCaffrey of Angus – McCaffrey Interior Design collaborated on the partial remodel of the house, which was originally built in 1974 by Roland Miller Associates.
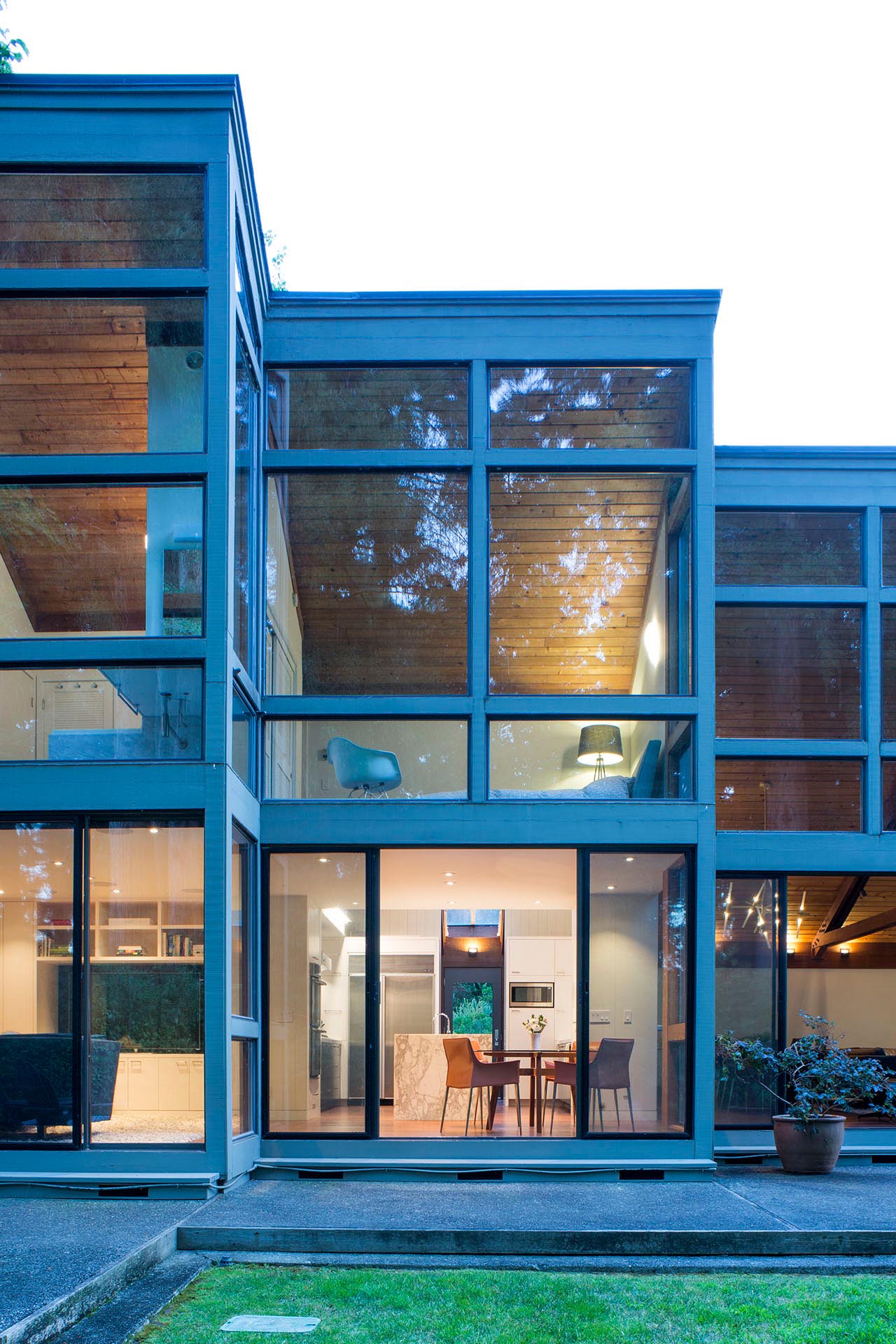
Andrew focused on form making, while Katie defined a material palette different in feel and mood from their client’s city house. Exposed wood beams and a wood ceiling complement the wood floors and furniture found in the open plan living room and dining area.
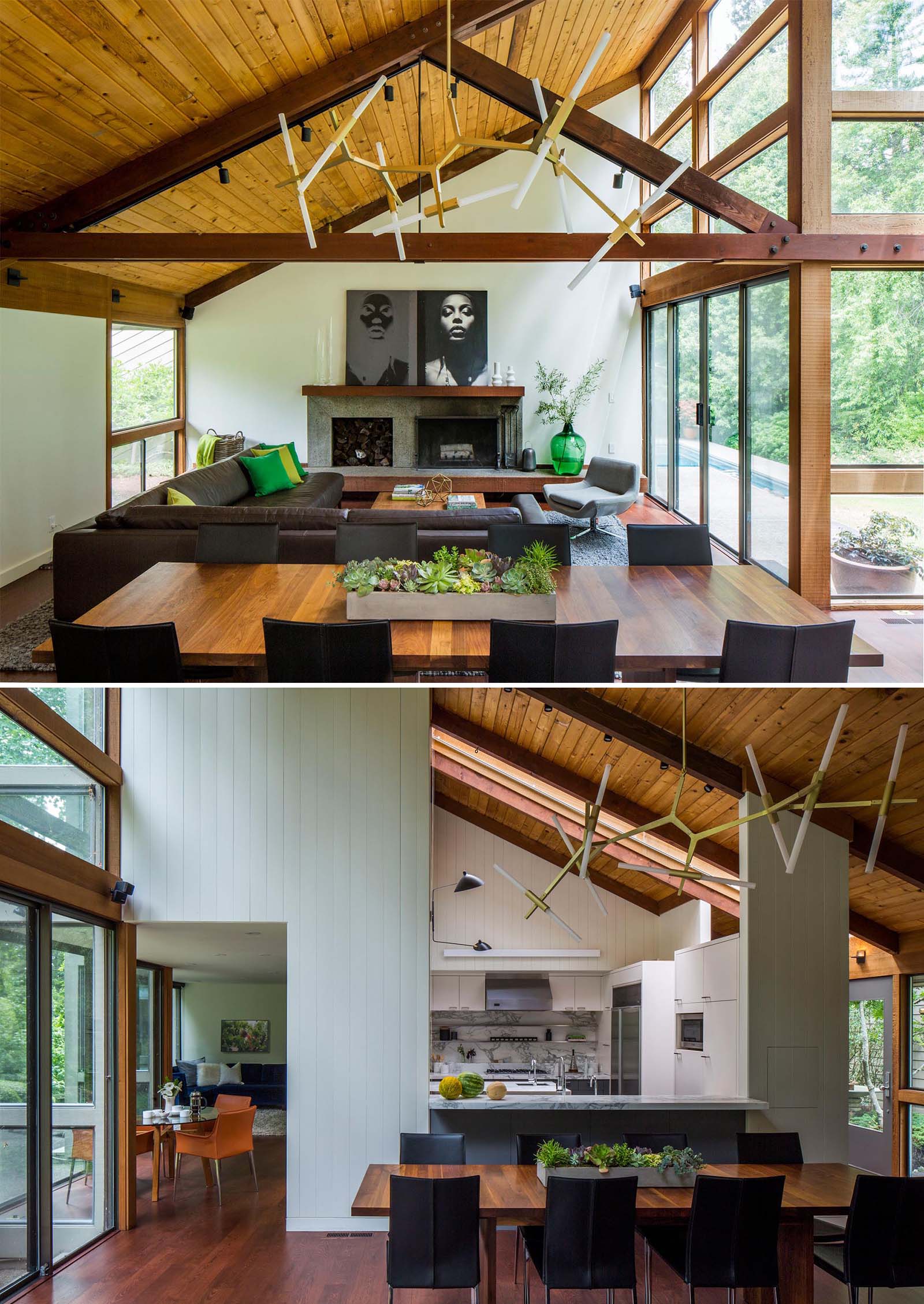
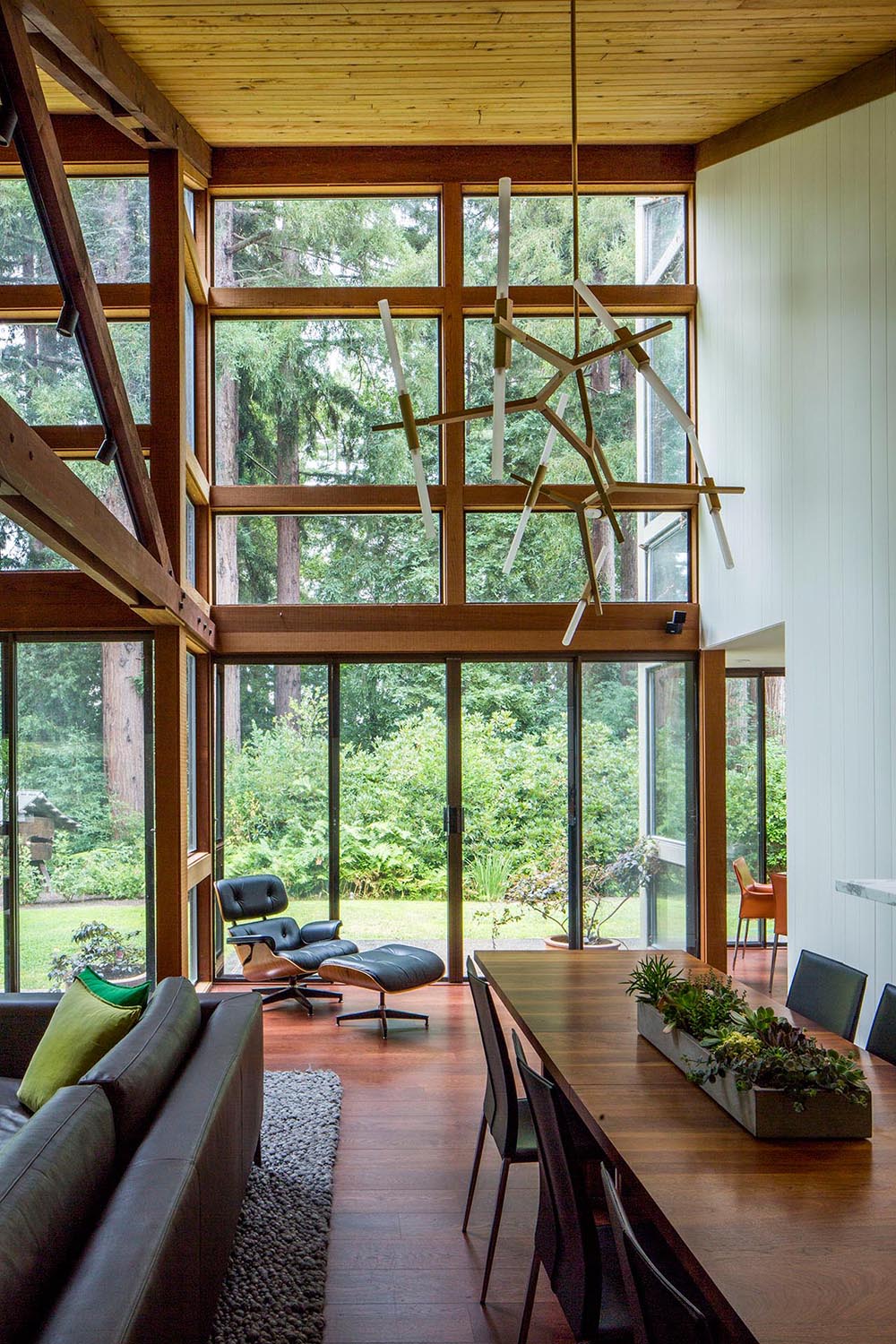
Behind the dining room is the kitchen, which includes minimalist white and gray cabinets, a breakfast bar, and an island with a waterfall countertop.
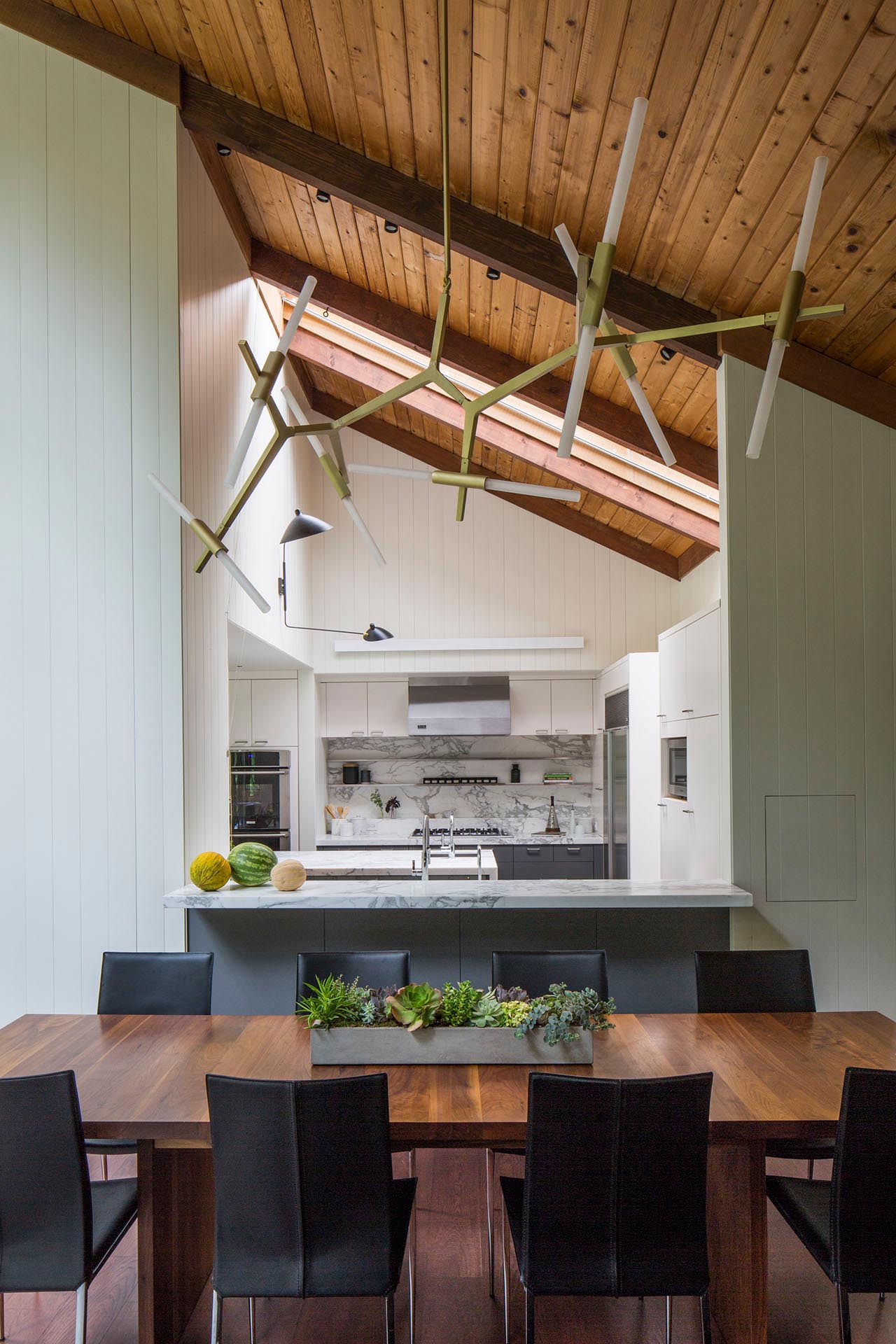
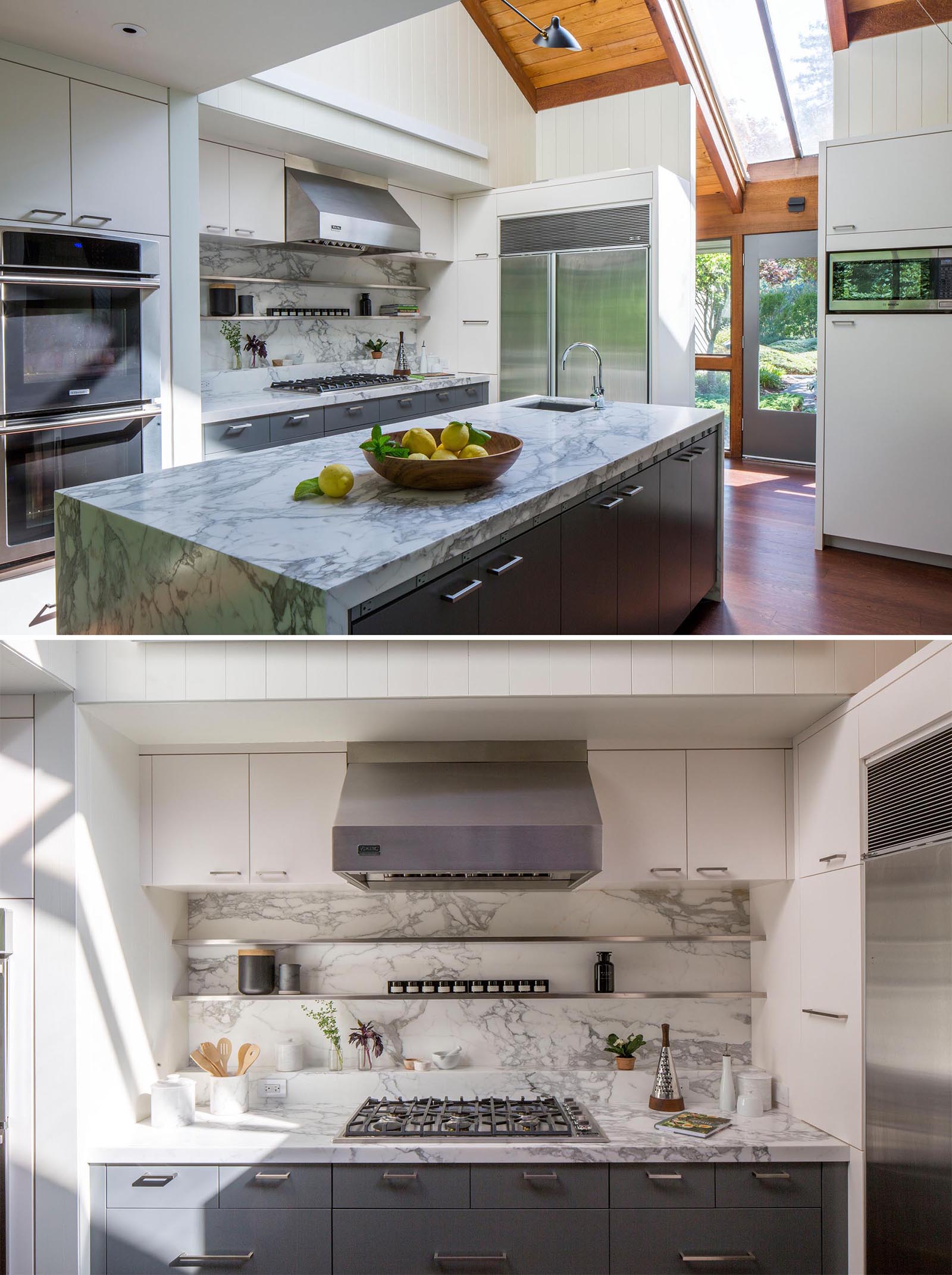
Adjacent to the kitchen is a secondary smaller and more casual dining area.
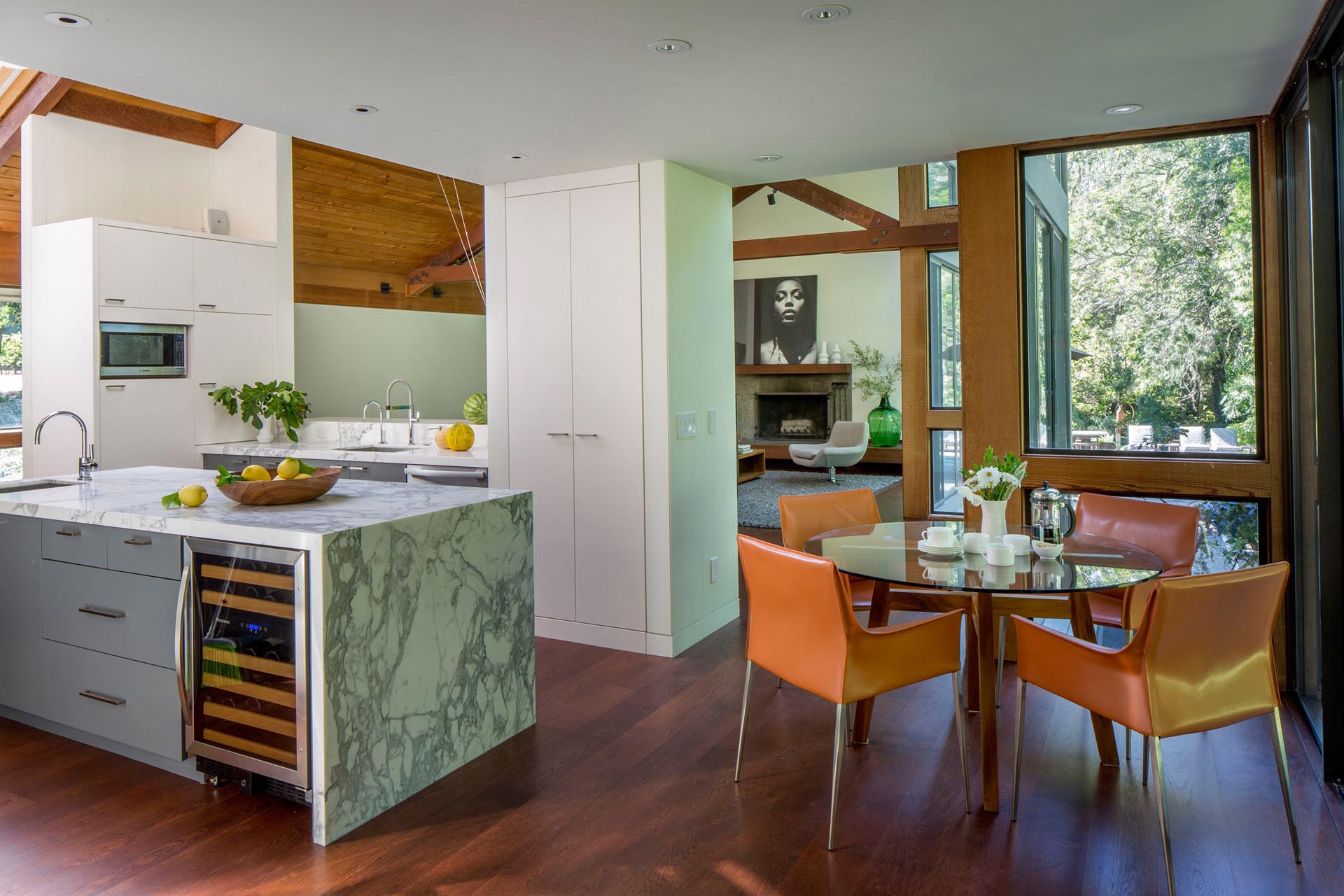
In the bedrooms, there are high ceilings and walls of wood-framed windows that fill the rooms with natural light.
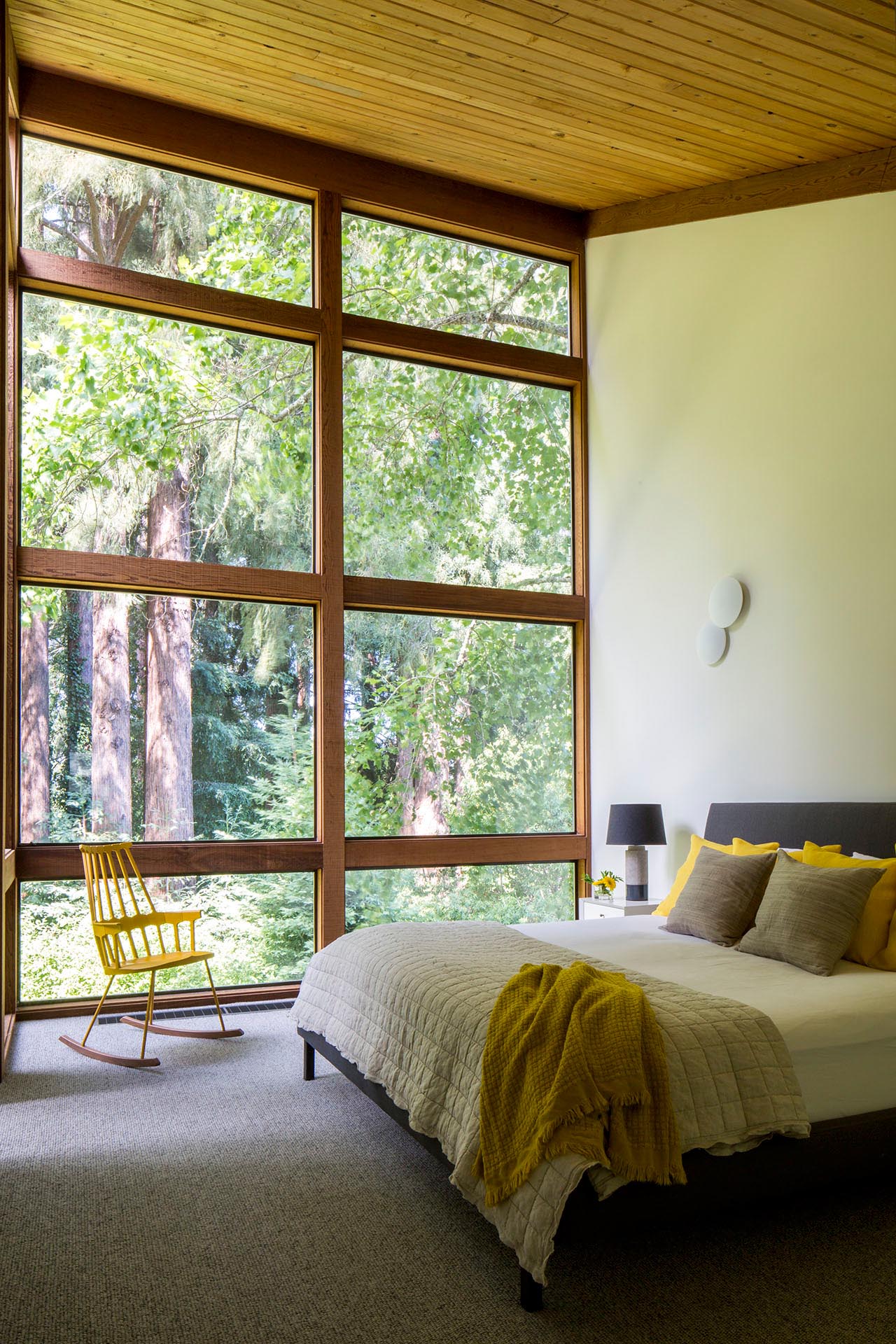
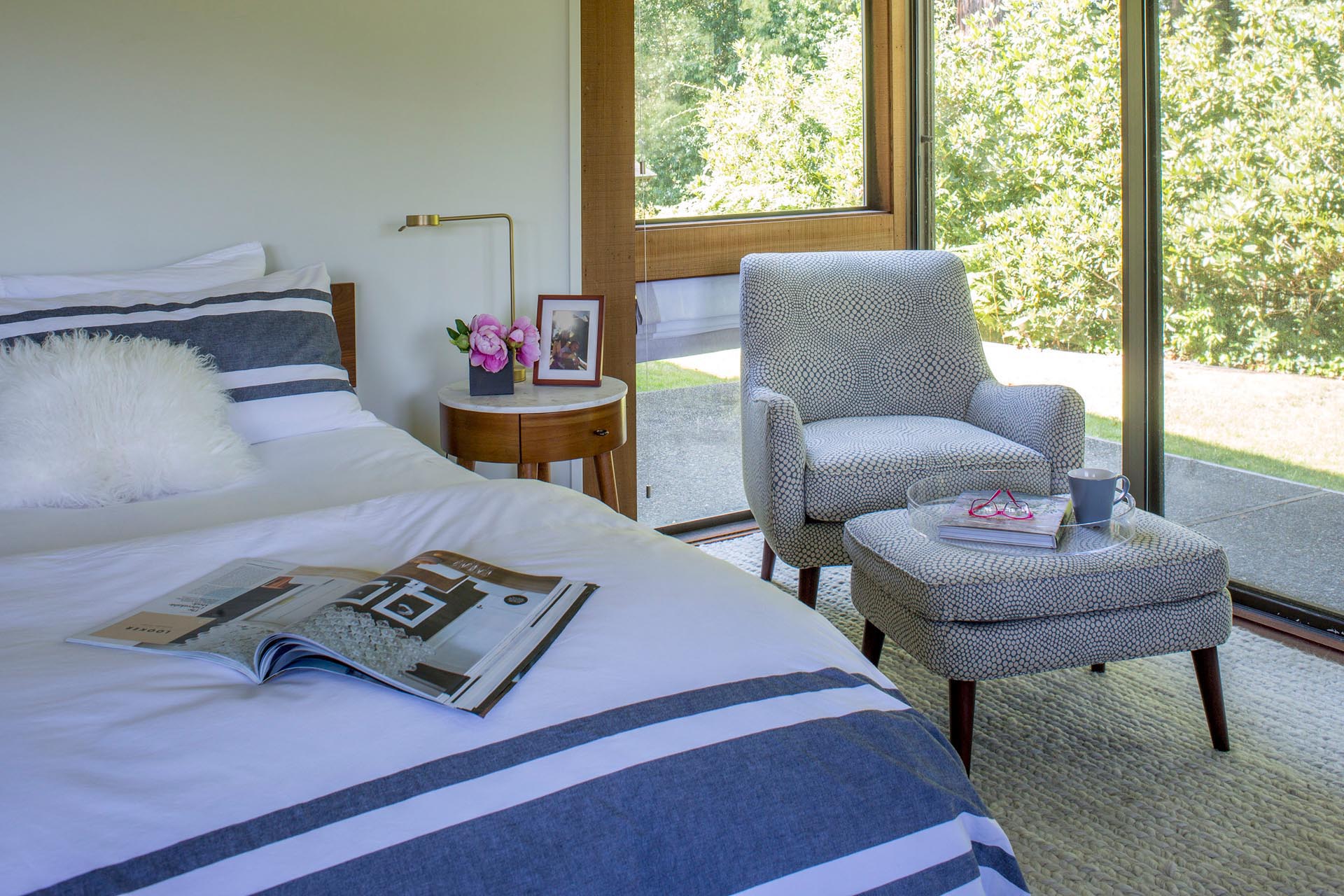
In the bathrooms, the color palettes have been kept neutral, with only the tile flooring providing a decorative accent.
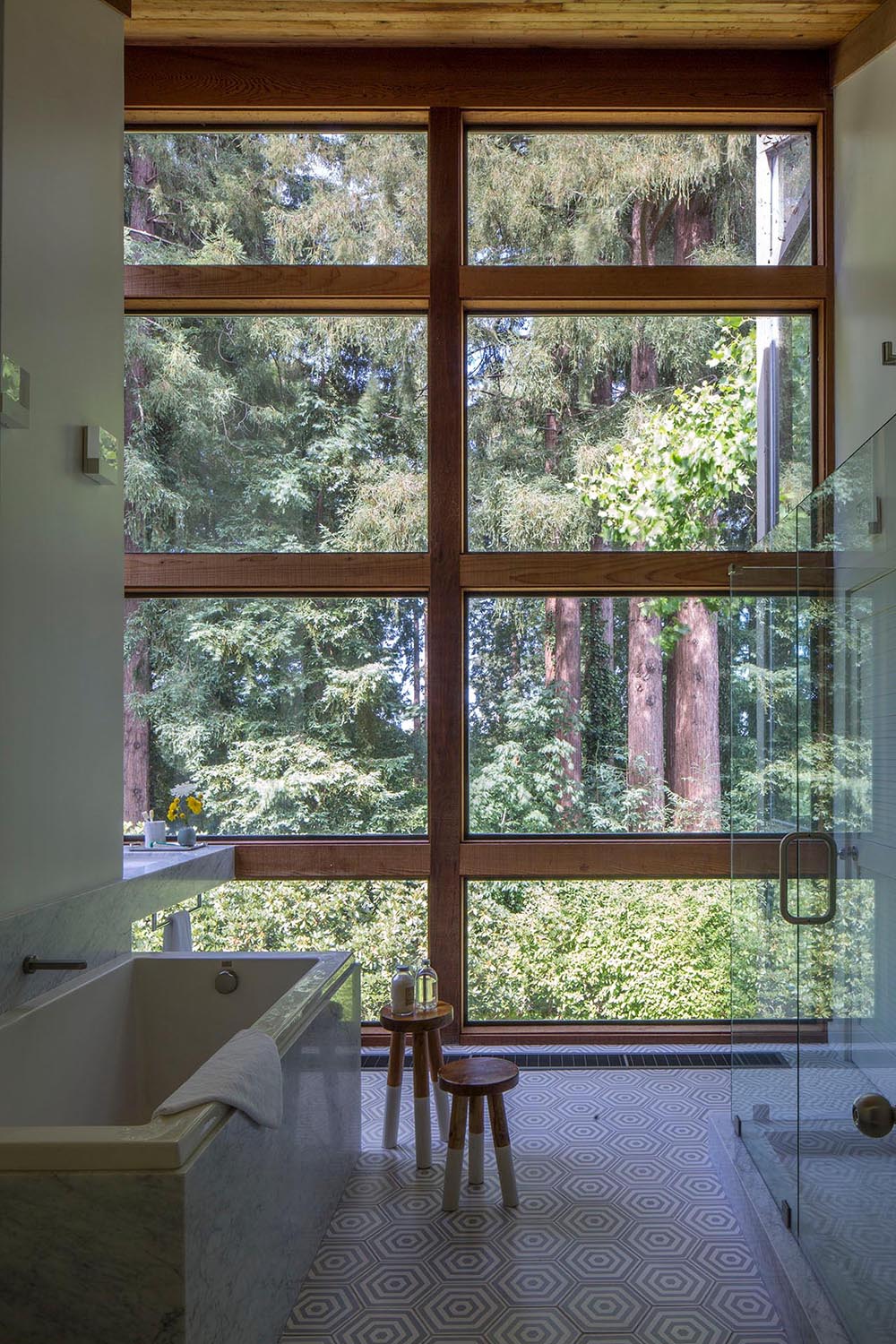
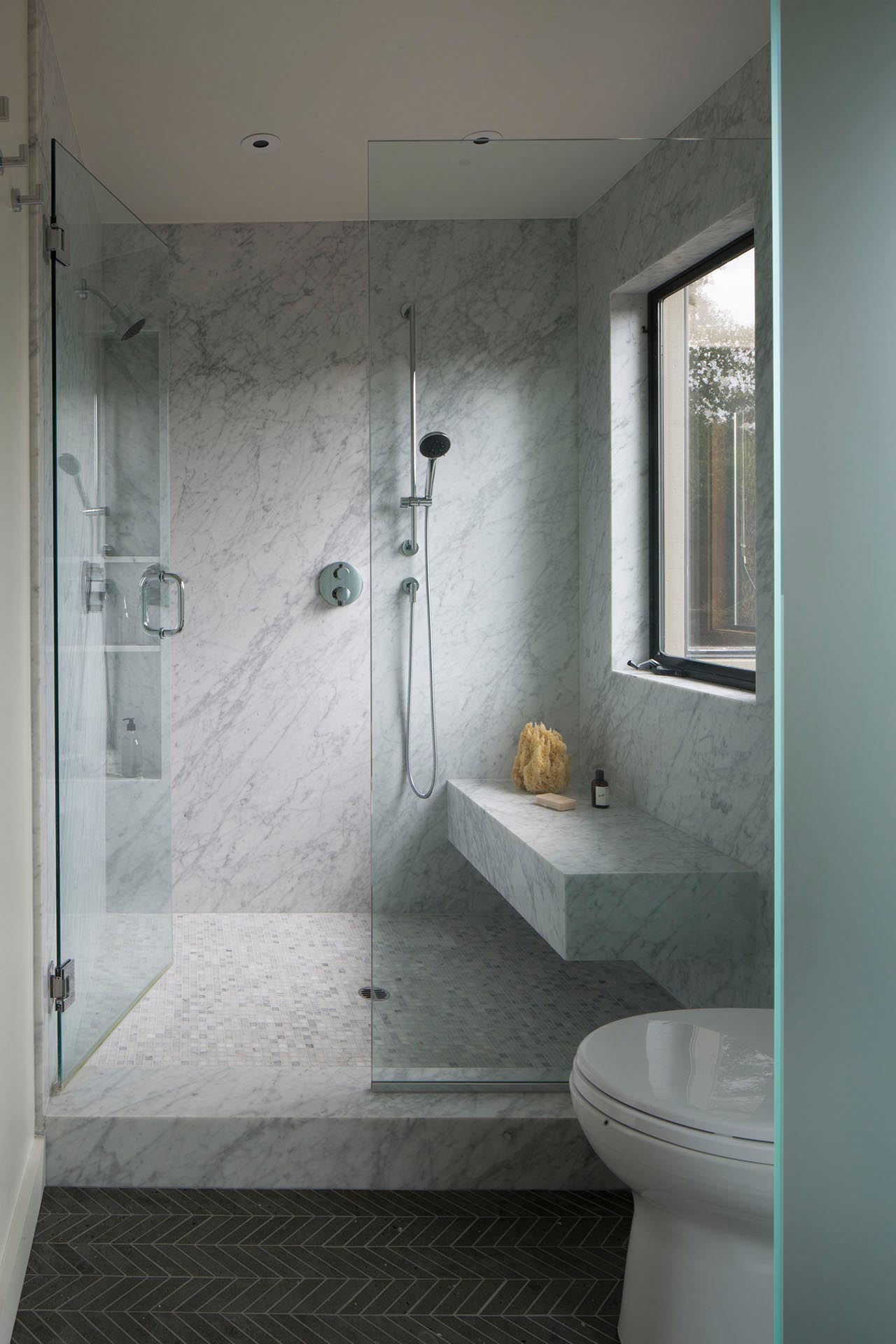
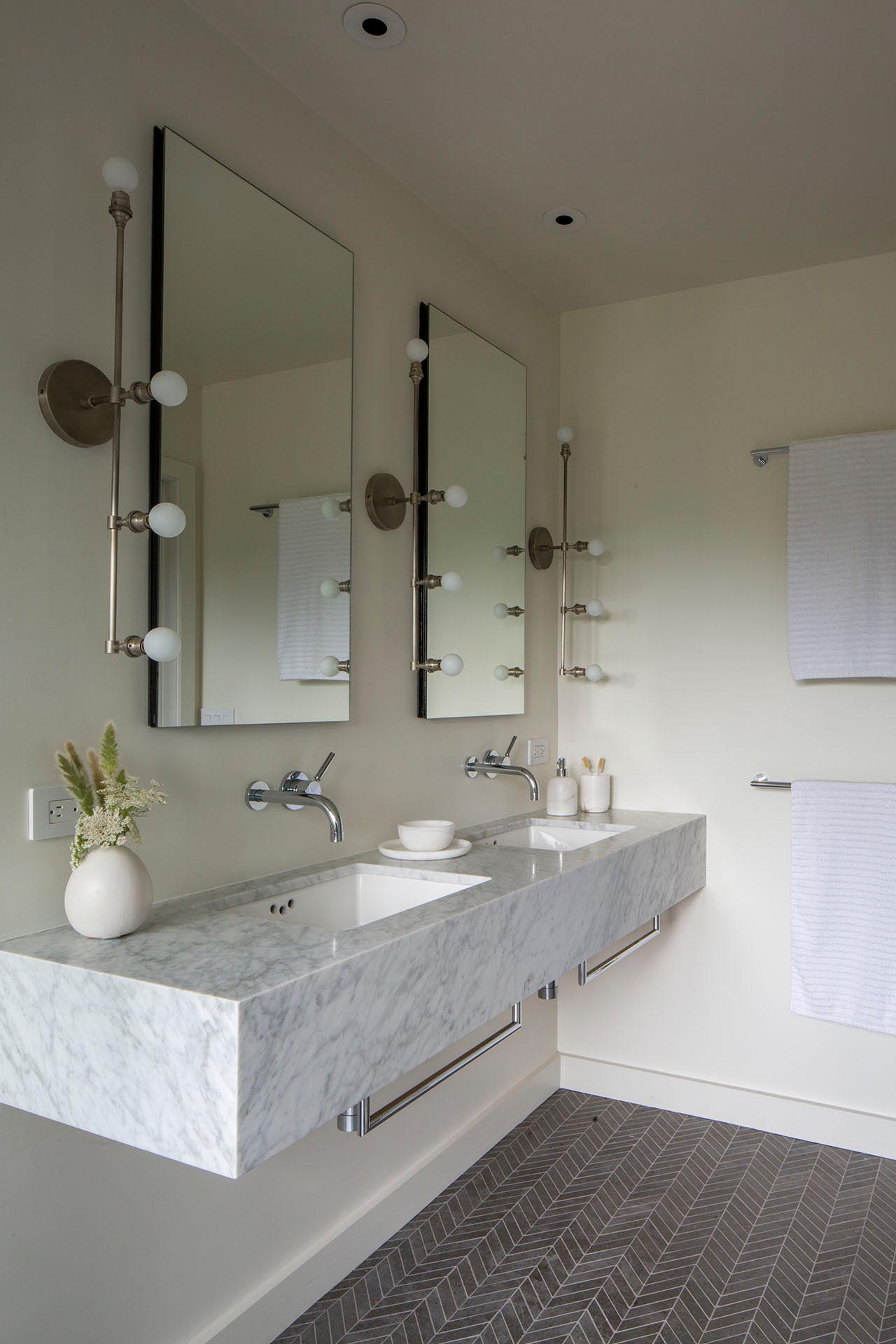
Photography by David Wakely Photography | Architecture: Andrew Mann Architecture | Interior Design: Angus-McCaffrey Interior Design | Landscaping: Christa Moné
Source: www.contemporist.com

